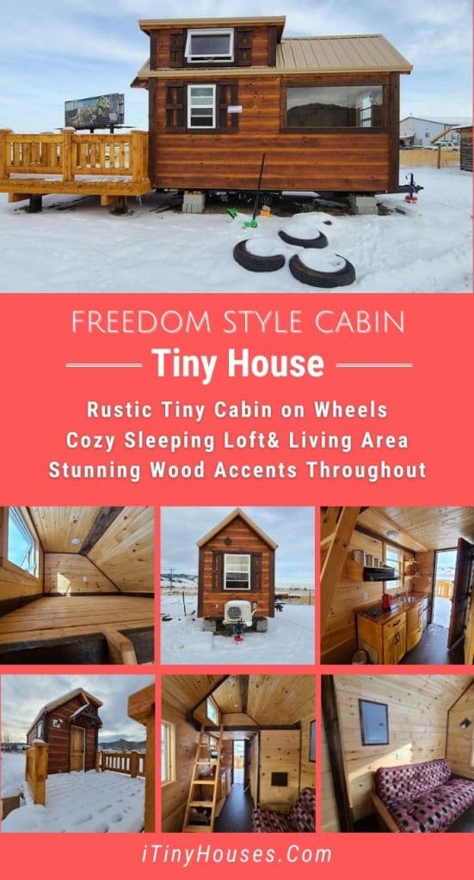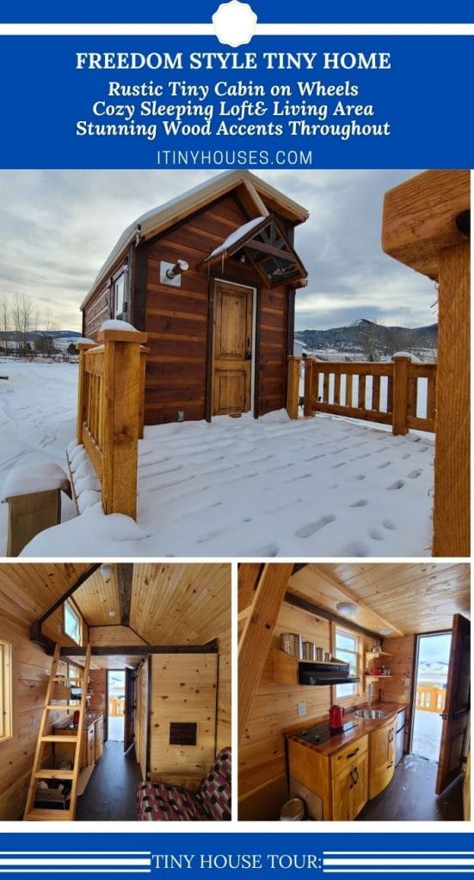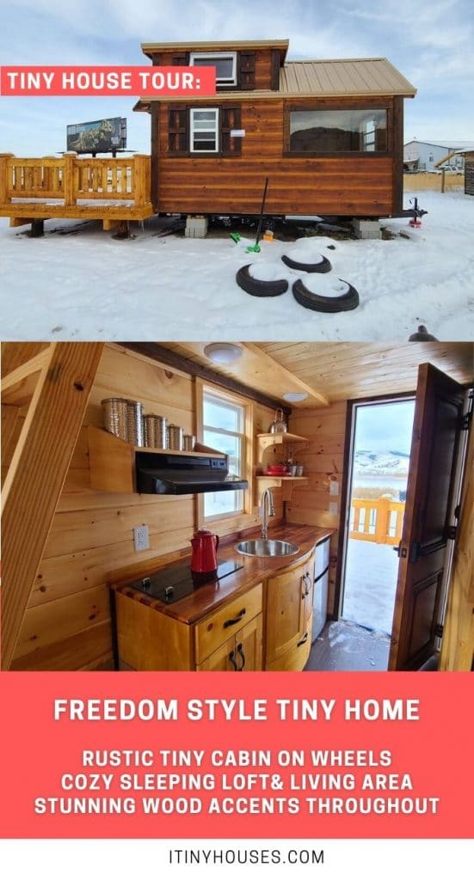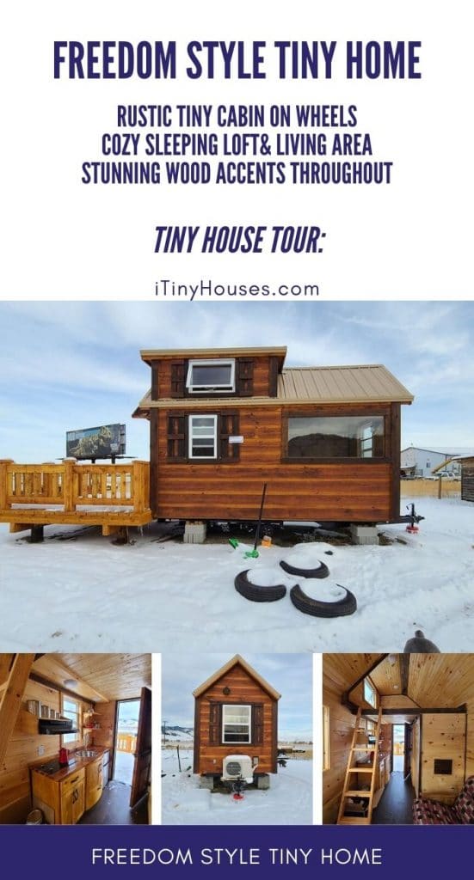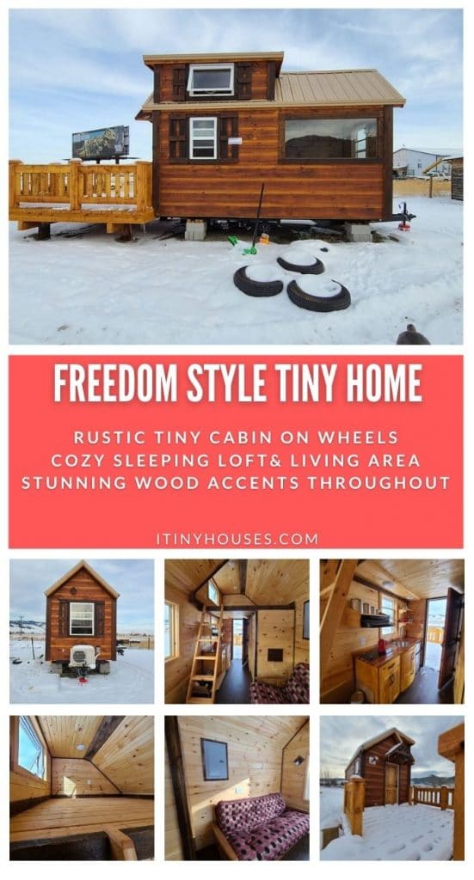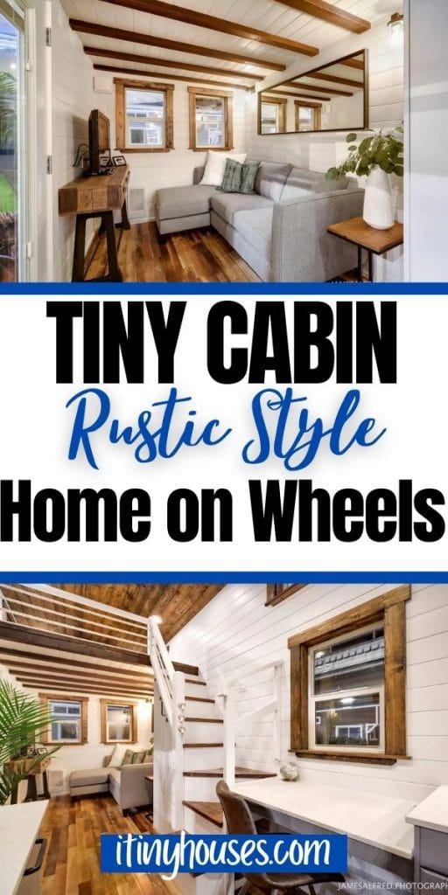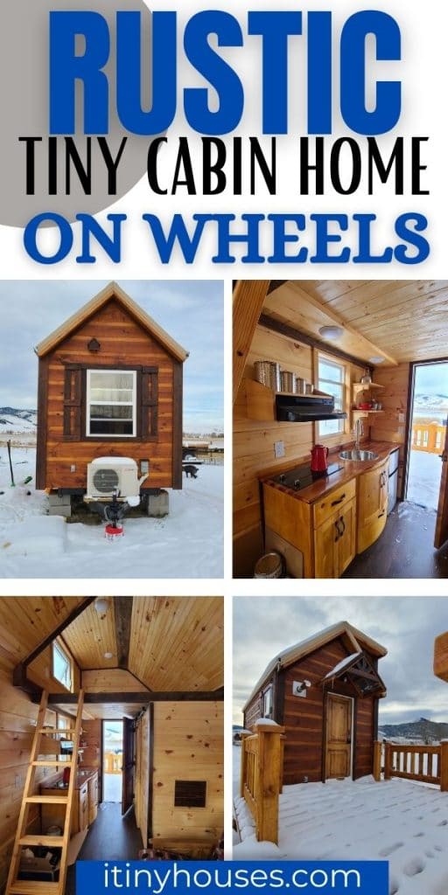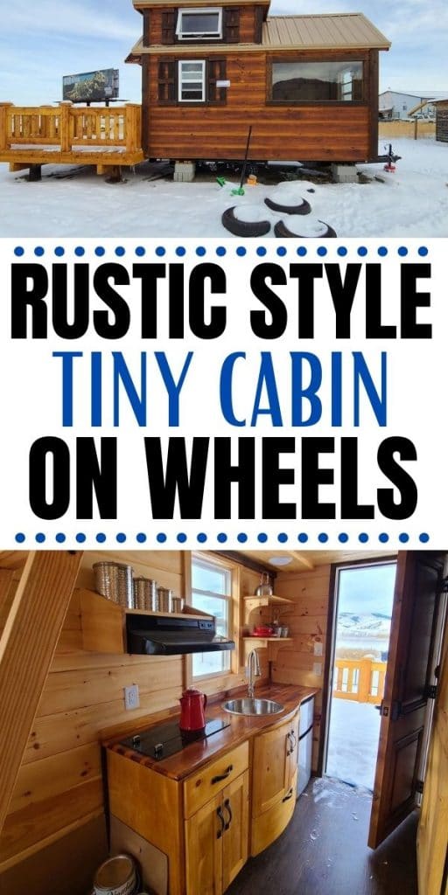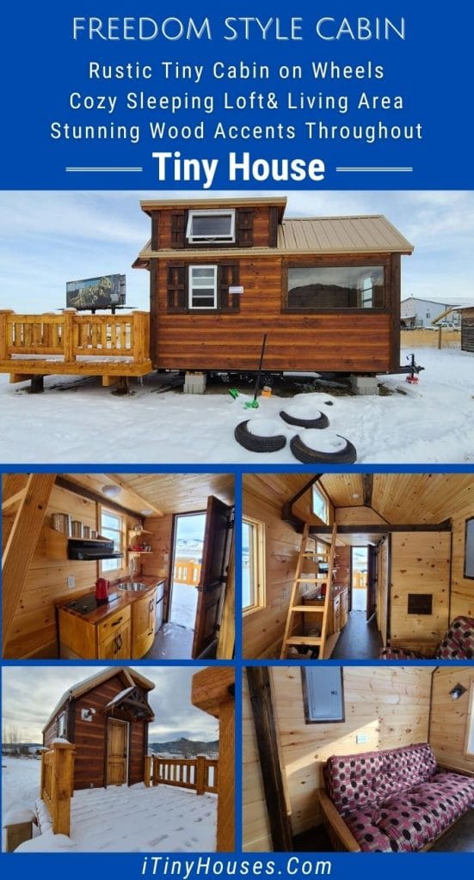This rustic cabin is the ideal tiny house on wheels for your dream of living a minimalist life. With breathtaking wood siding, gorgeous wood paneling throughout, and a sizable sleeping loft, it is perfect for any individual or couple looking for cozy life in a small space.
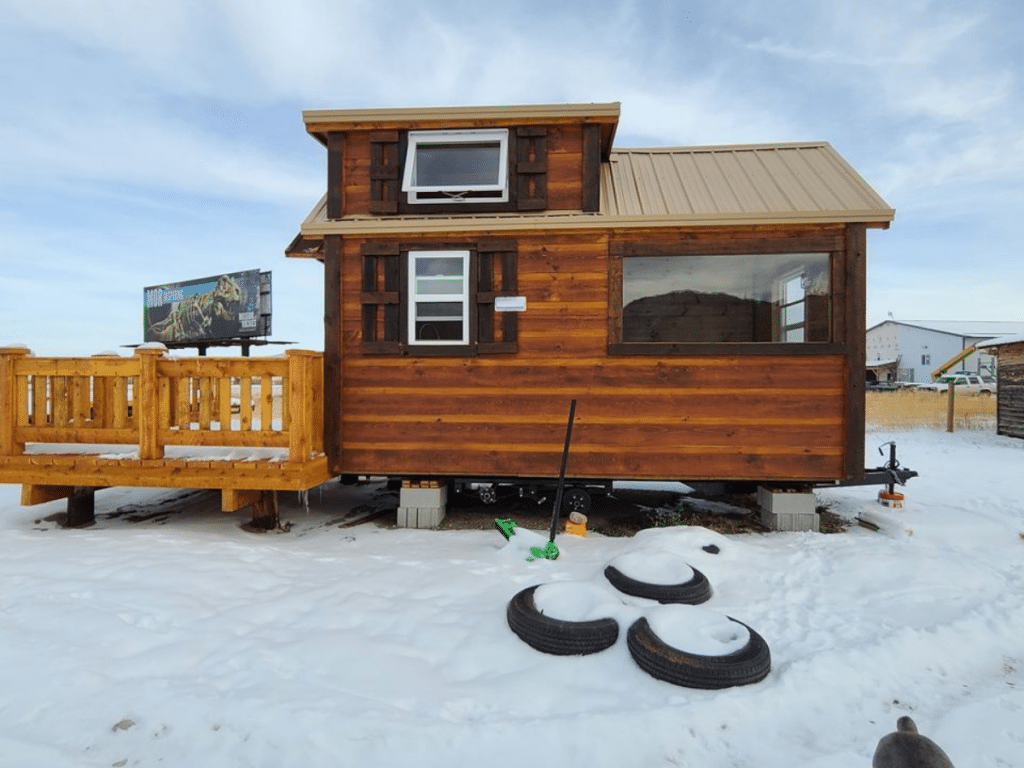
This 8’x16′ tiny house on wheels is a lovely choice for anyone who likes that rustic off grid cabin style. Not only is the siding outside lovely and reminiscent of a cabin in the woods, but the interior is as well.
A butcher block counter top over standard cabinets creates a small but functional kitchen. A two-burner built in cook top is seamless along the counter. The deep bowl style sink is ideal for clean up time, and with a tall faucet makes it easy to fill tall stock pots or kettles for heating water for tea or a bowl of soup.
A dorm sized refrigerator at the end of the counter is great for holding food, but you also have shelving above and beside the windows that gives more space for holding food items, cookware, dinnerware, and utensils.
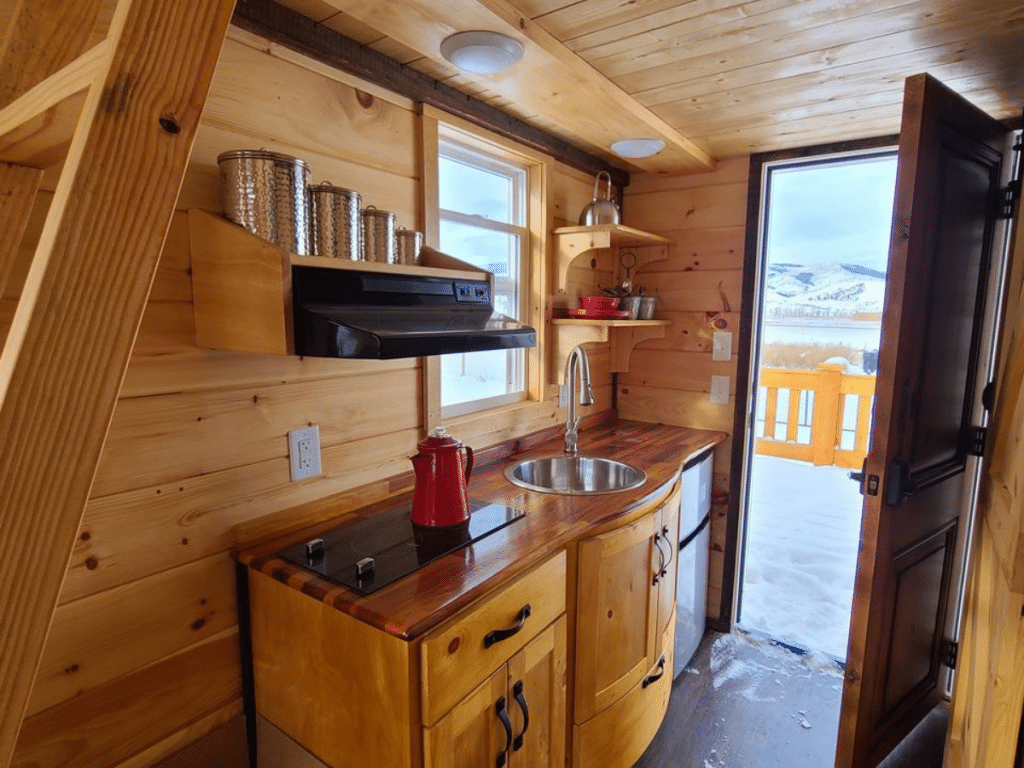
The space is small but does have room for a nice sized living area that includes a futon sofa. This actually comes with the home, so you already have a built-in bed ready to use!
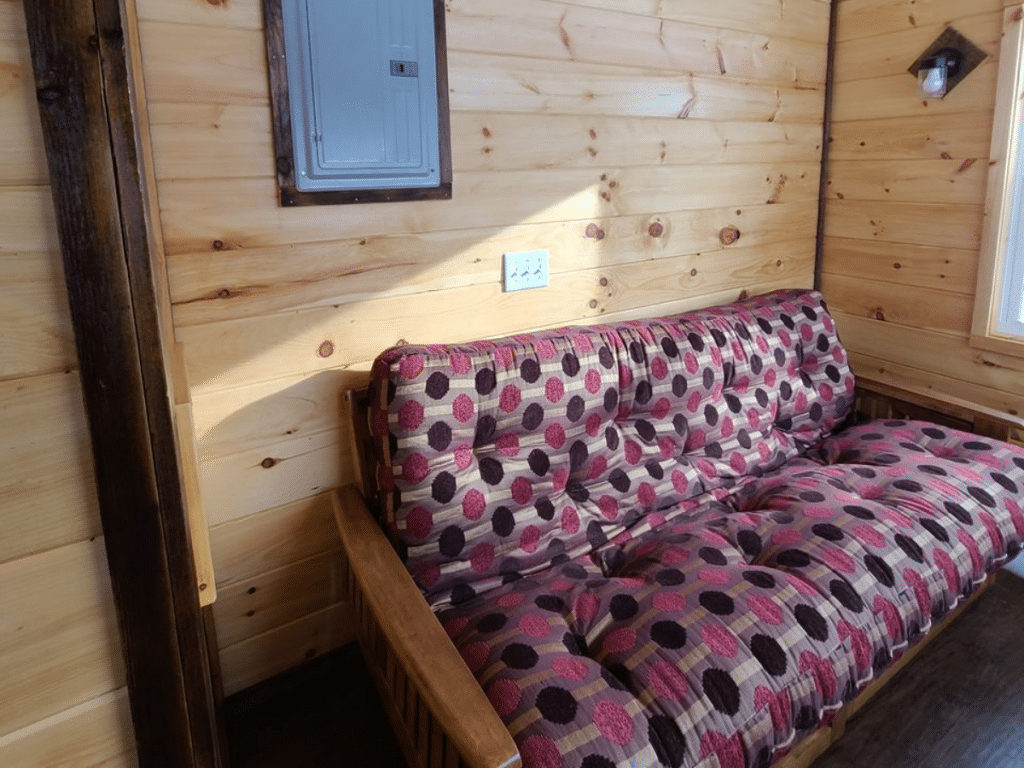
Windows are a must in any tiny home, and this is no different. All around the home there is plenty of natural light in the home. Add in a few wall sconces by each window and you have light any time of day.
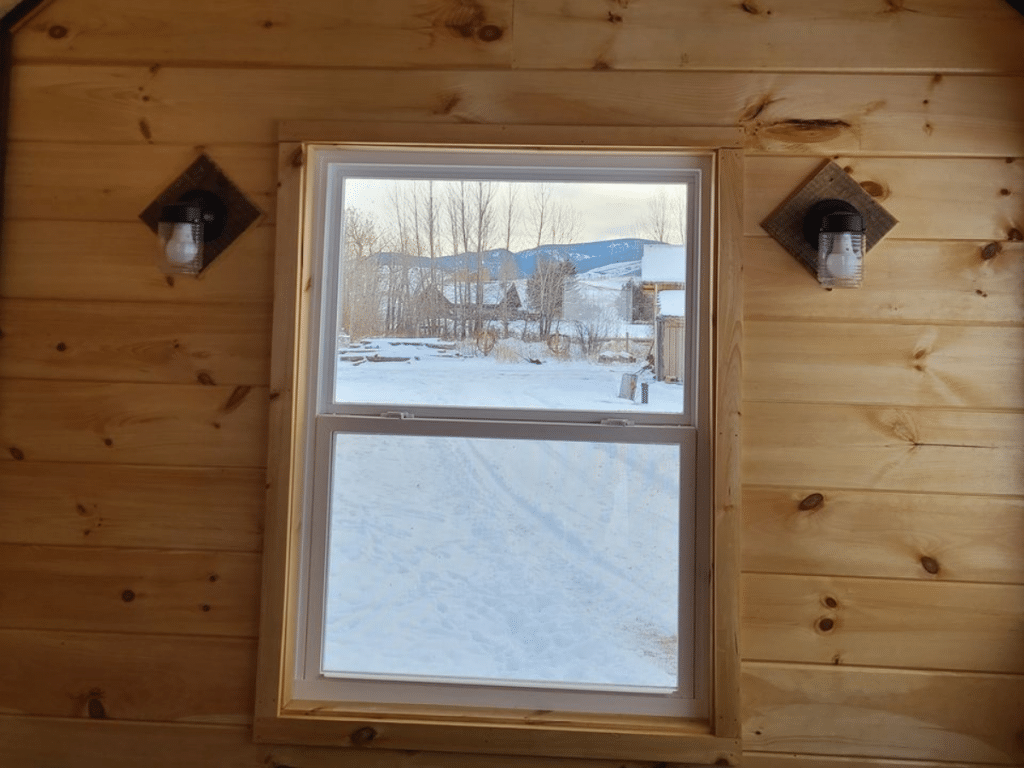
While you have a futon if desired, the loft is large enough for a bed or to use for storage. A simple wooden ladder takes you up top where a slanted ceiling makes one side of the loft tall enough to easily move around.
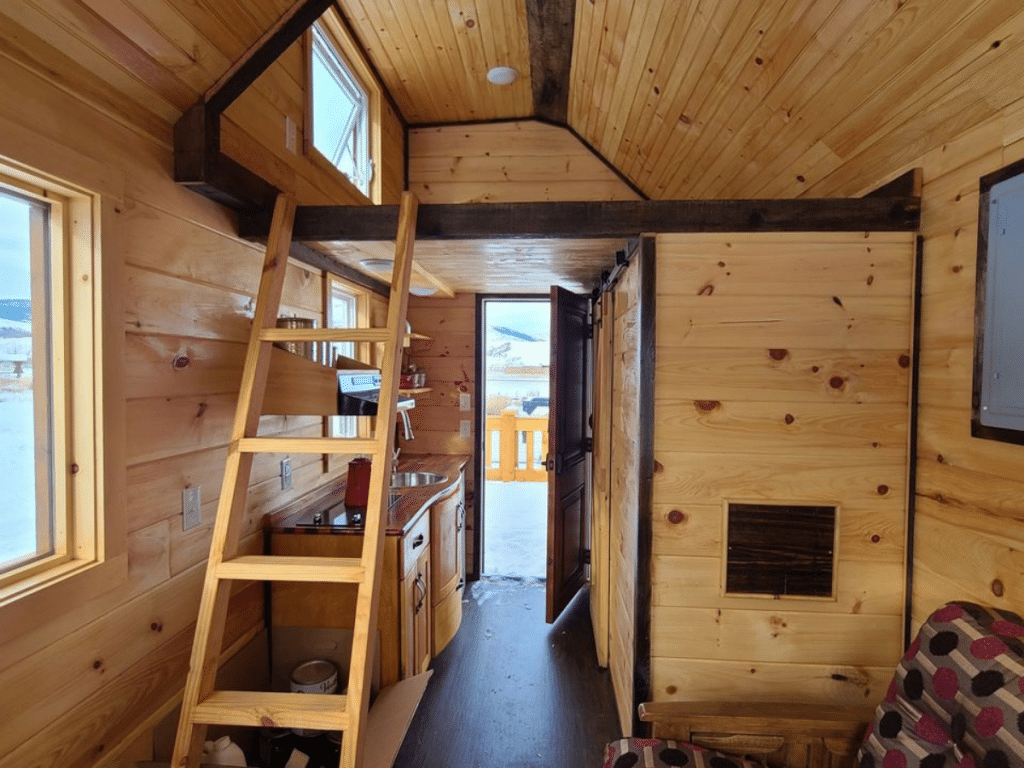
One thing you notice in this tiny cabin is that power outlets are everywhere around you. You’ll have no problem charging your phones, tablets, laptops, and other electronics. Just because you like the rustic style doesn’t mean you have to live without modern conveniences.
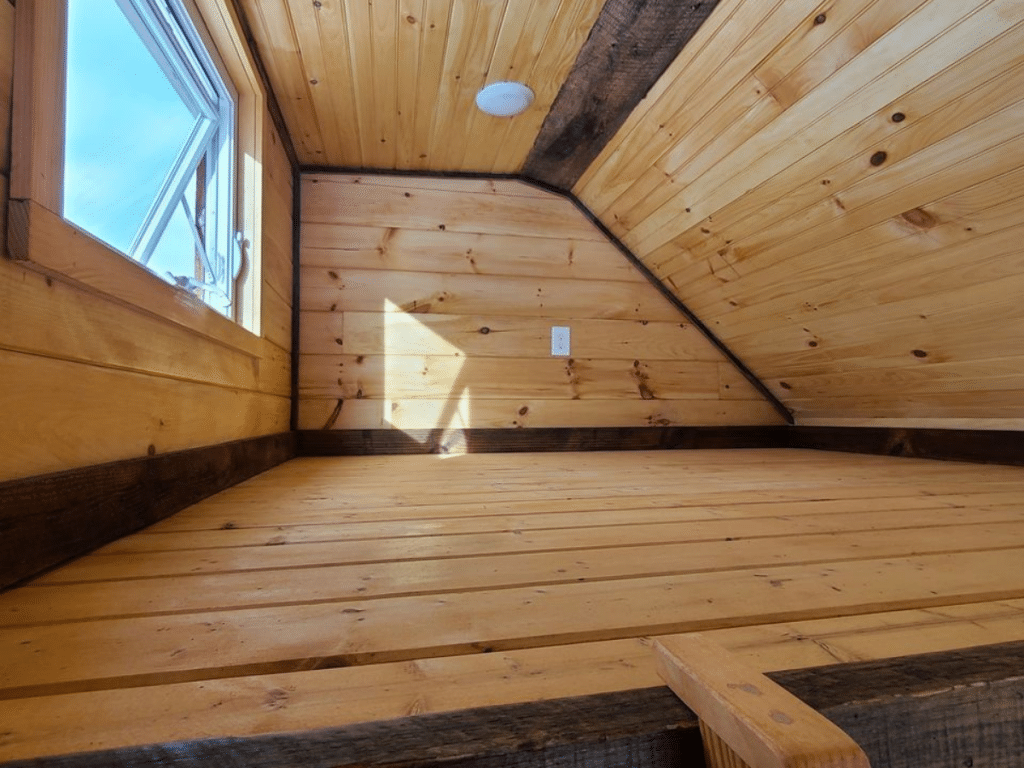
To save space, you’ll notice the bathroom here uses a barn door. This saves a ton of space but still gives you the privacy you want. You can of course use different doors if you prefer, but this one is perfect for the small space of this home.
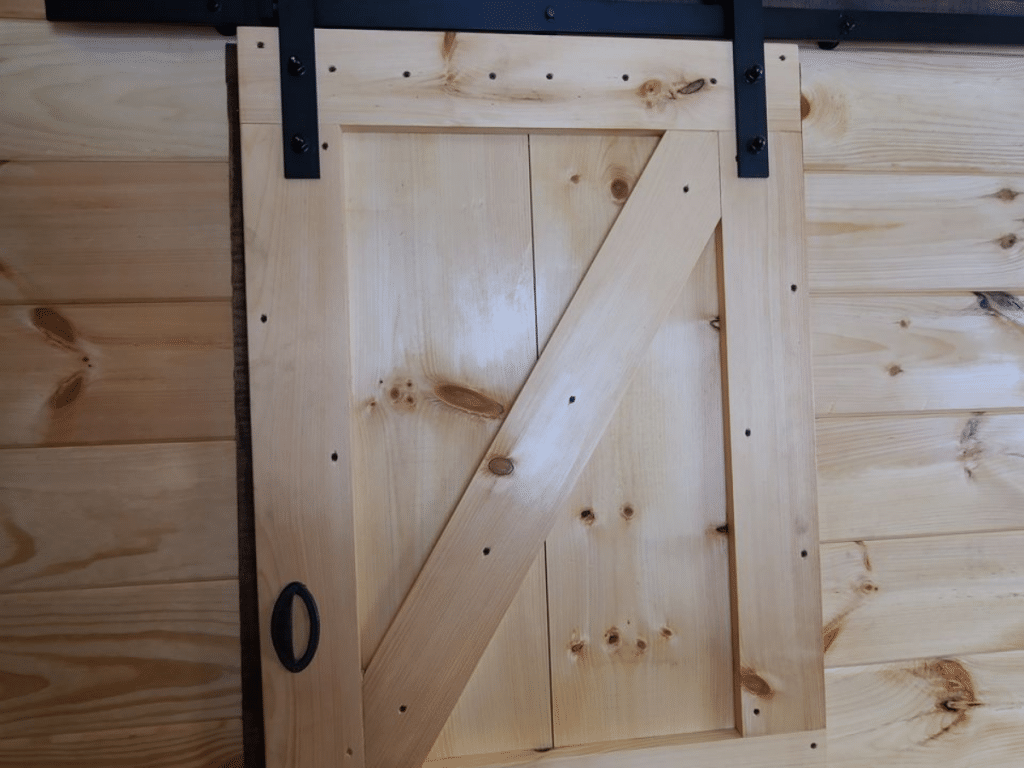
Despite the small space, there is still a wonderfully functional bathroom with traditional plumbing. I love the fact that it has a propane heated on demand water heater. This is especially nice if you live in the cooler climates like I do.
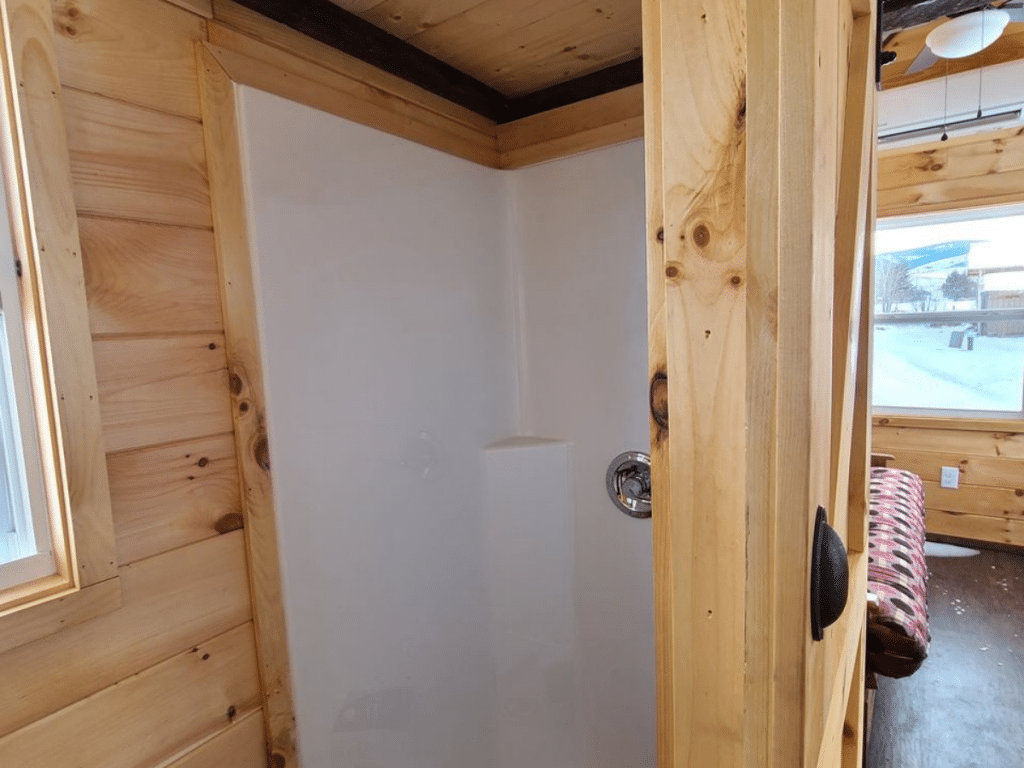
A full sized toilet makes the space a bit cozy, but it is nice for anyone who wants to be comfortable and use this as a full-time home instead of an occasional vacation home.
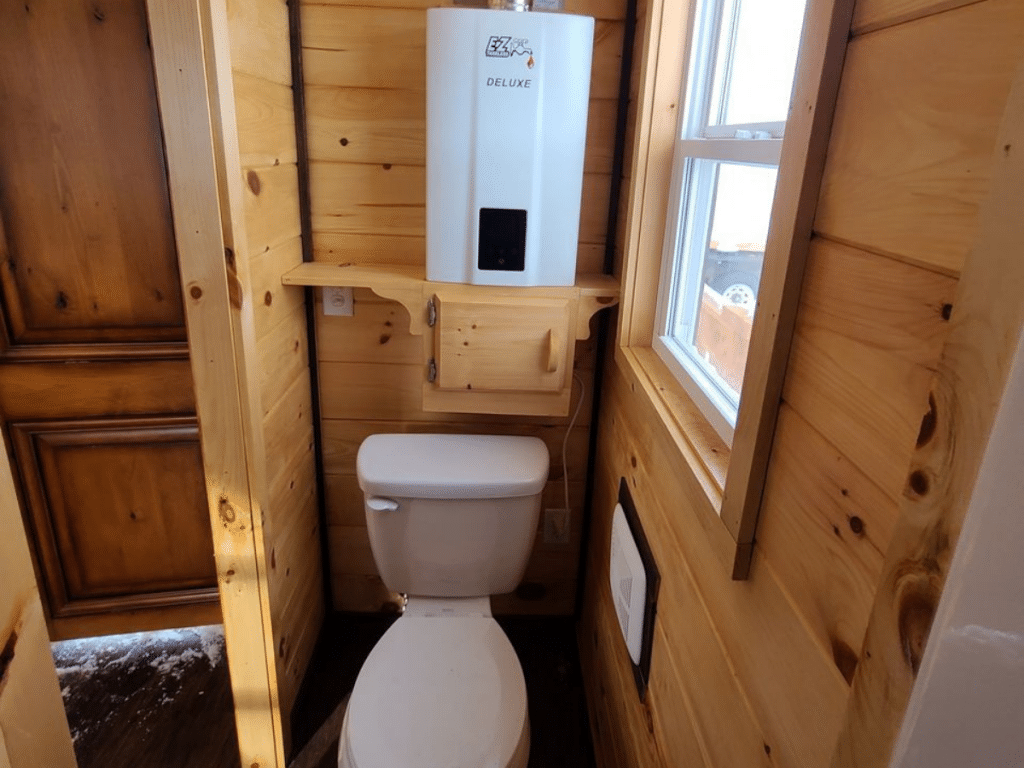
Currently, this home is located in Gallatin Gateway, Montana. While it does have a deck attached, it will need to be moved when purchased. This shows you, however, how cozy the space can be and look when parked on your own property.
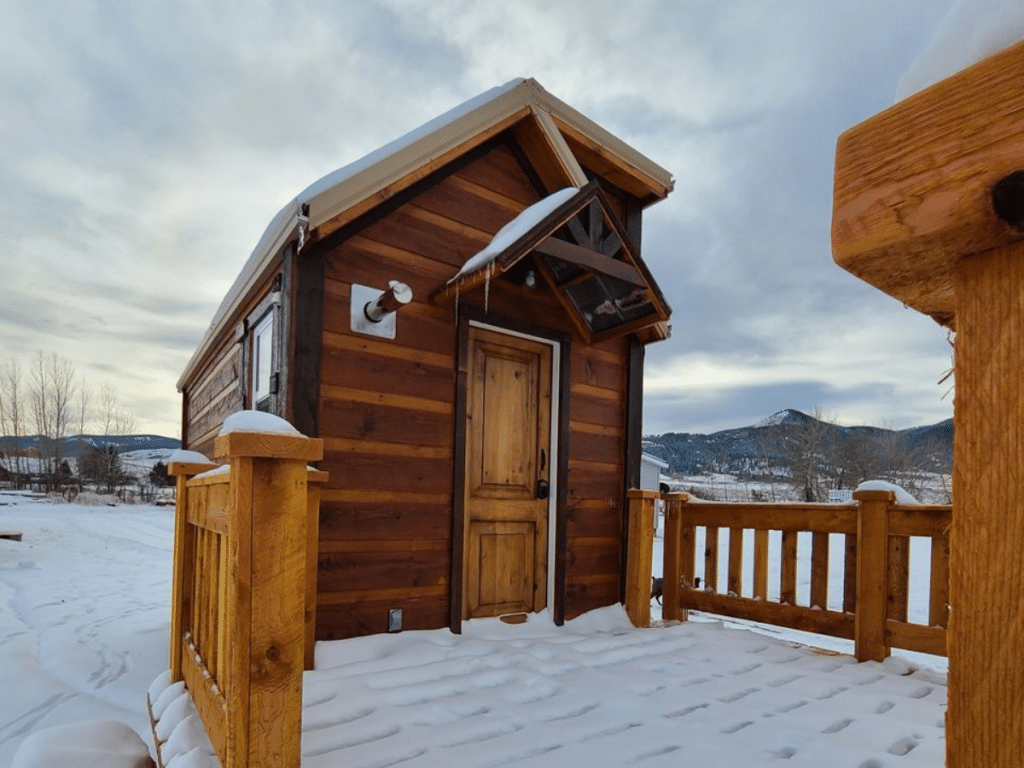
It is already winterized for convenience. You’ll also notice here that it is heated and cooled by a quality Mitsubishi system attached just outside the living area window.
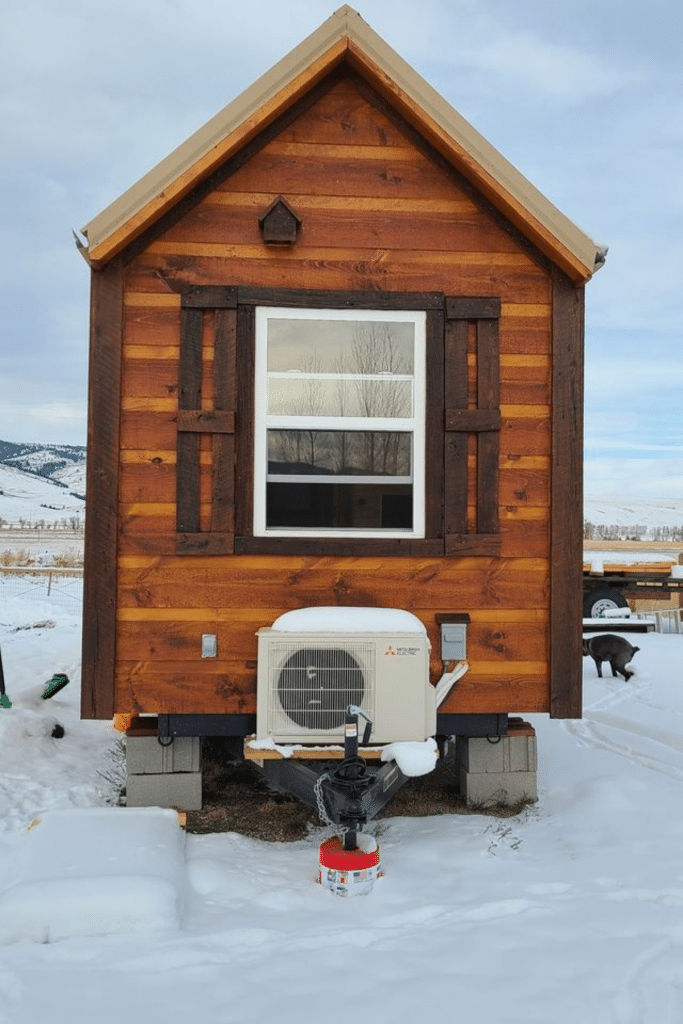
To learn more about making this little cabin your own, check out the complete listing in the Tiny House Marketplace. Make sure you let them know that iTinyHouses.com sent you!

