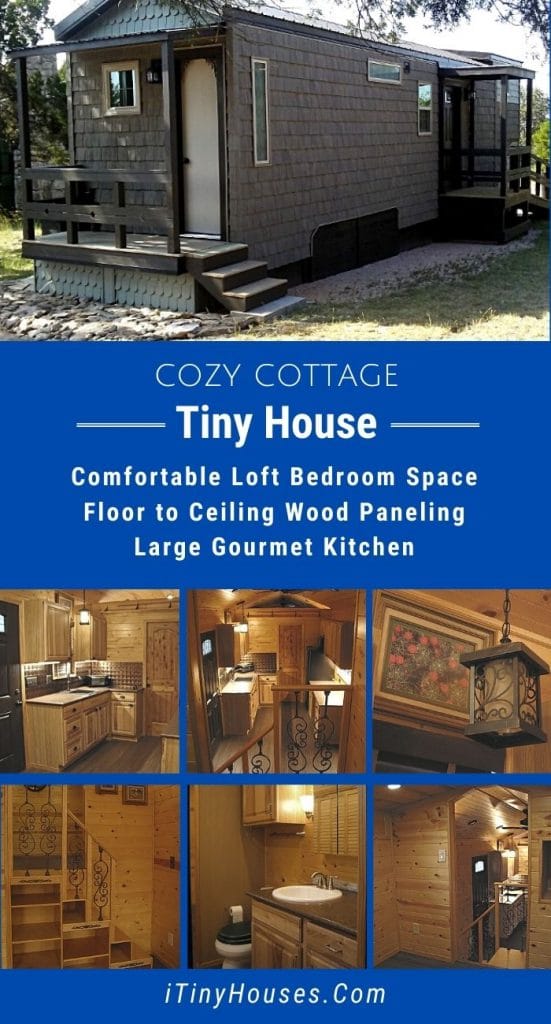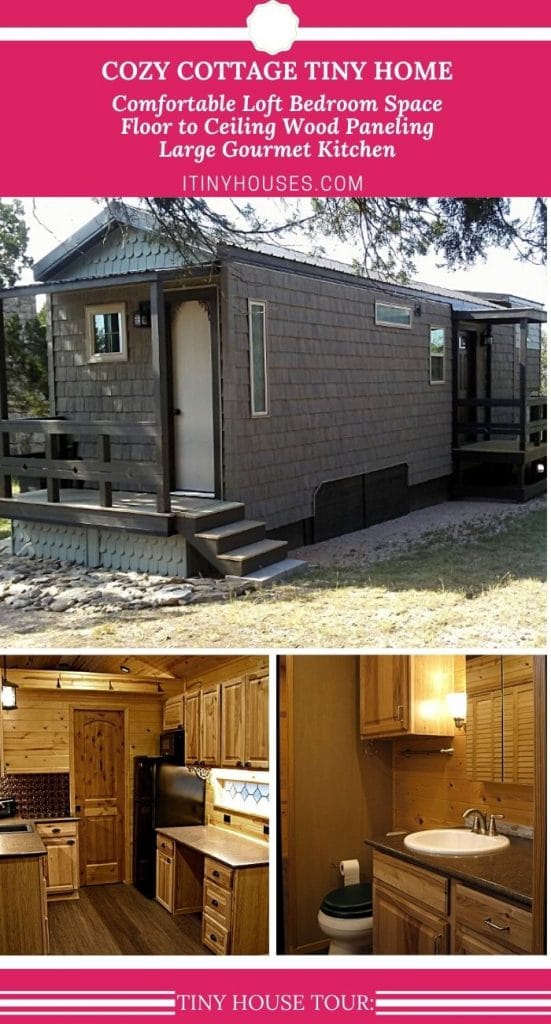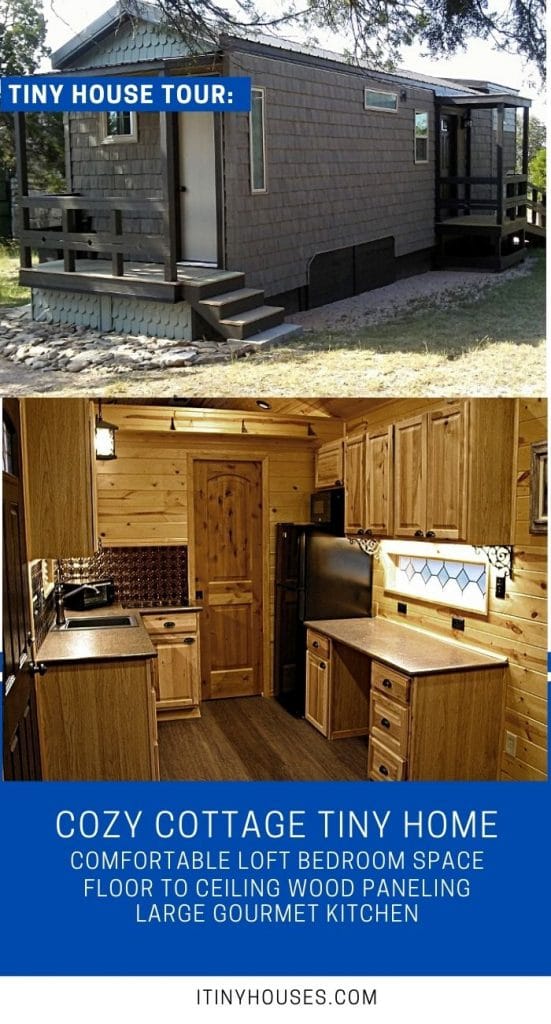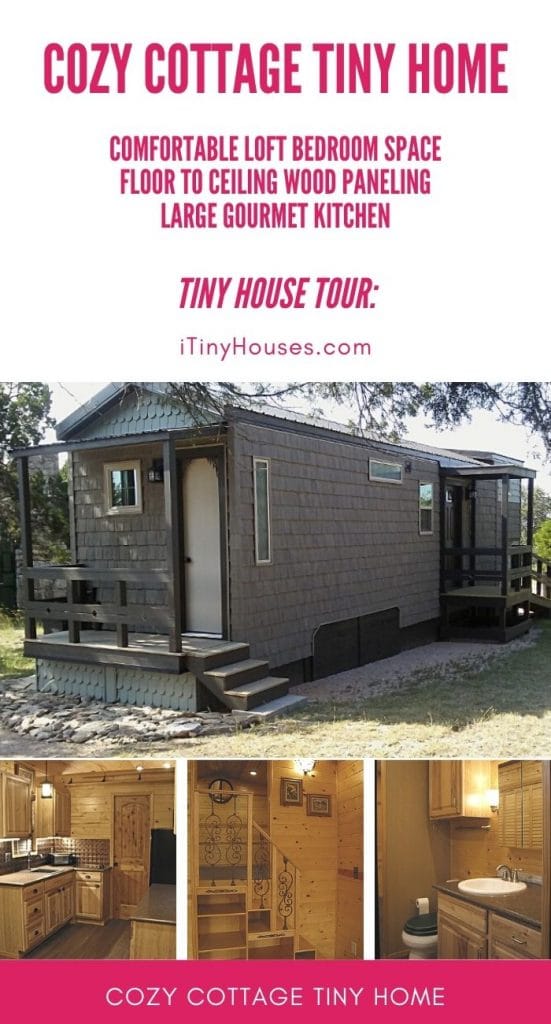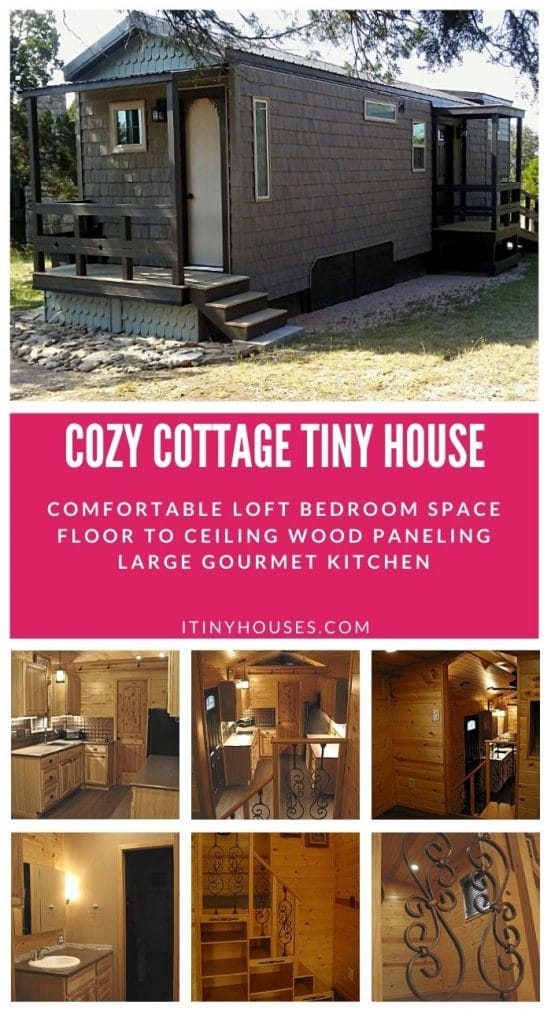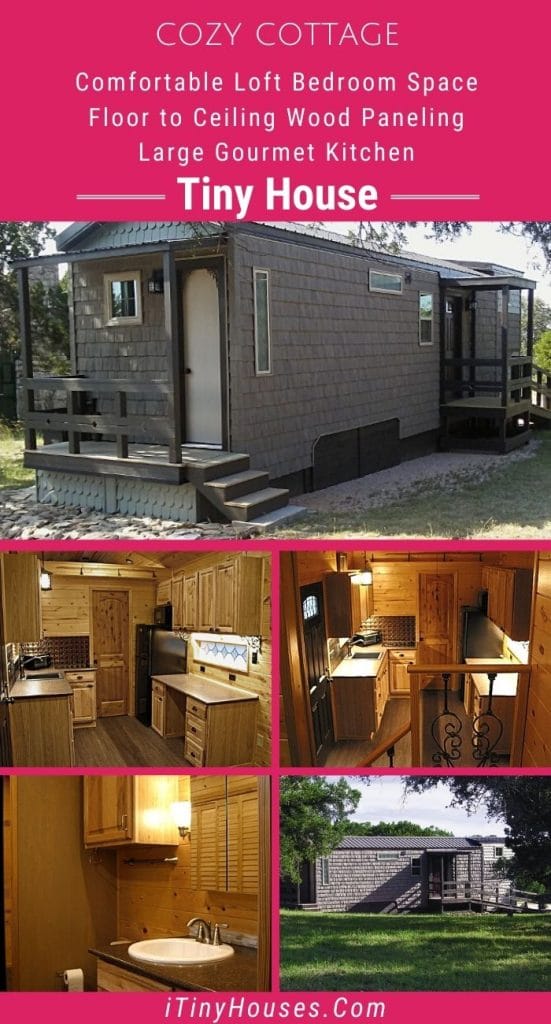Sometimes the most ordinary on the outside houses an extraordinary inside, and that is the case with this incredible tiny home cottage. From the dual porches for convenience to the loft bedroom, this is a home full of little luxuries. Ordinary wood siding outside looks unassuming but you step inside to luxurious woodwork floor to ceiling that will wow everyone who enters.
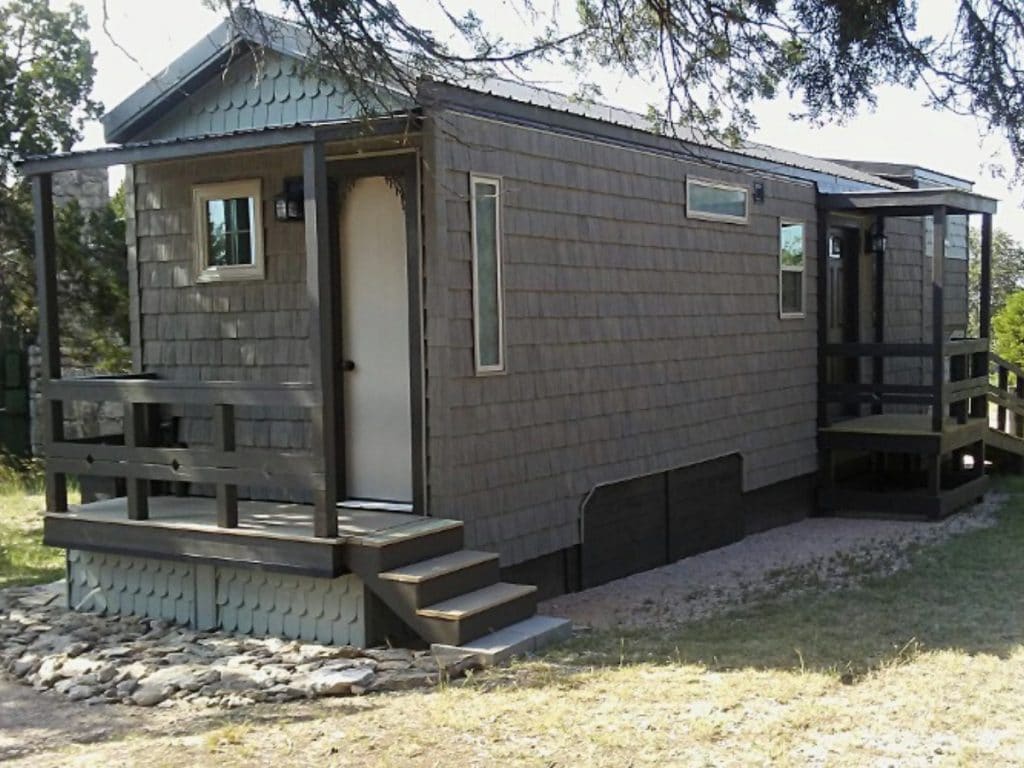
The little details start just as you open the door. This side door situated off the kitchen area in the home has a small cover and porch that keeps you safe from the weather. I love the addition of a stained glass styled window in the door, and the ornate wrought iron porch light just outside.
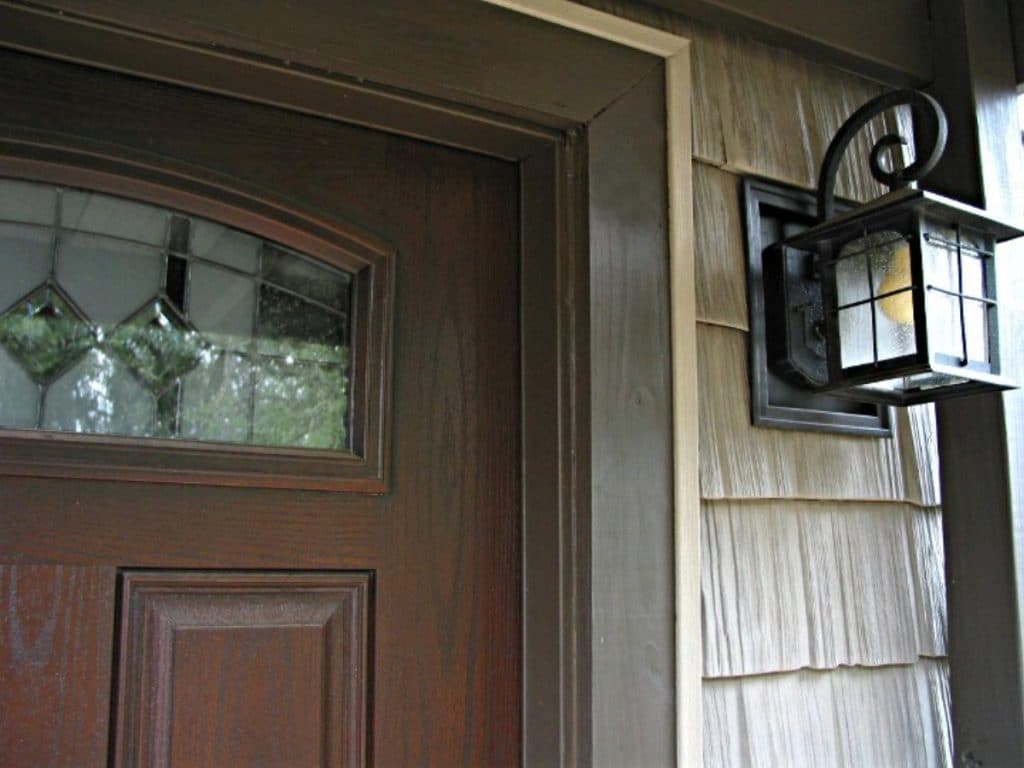
Step inside and you are immediately in awe of the gorgeous wood from floor to ceiling throughout the home. Lighter wood walls and ceiling help keep this home feeling open and airy while I slightly darker flooring helps hide the dirt you may track in day to day.
Don’t miss the details throughout the home with things like this small window including frosted stain glass that allows light while providing privacy.

Inside the home is a comfortable living space, but the sid door leads right into the large and open kitchen. With counters and cabinetry on both sides of this space, there is no wasted area in this home.
The open space below the counters on one side allows you to have a built-in workspace or desk if desired. It can also be used just for day to day kitchen storage and food preparation, or a small dining area if preferred.
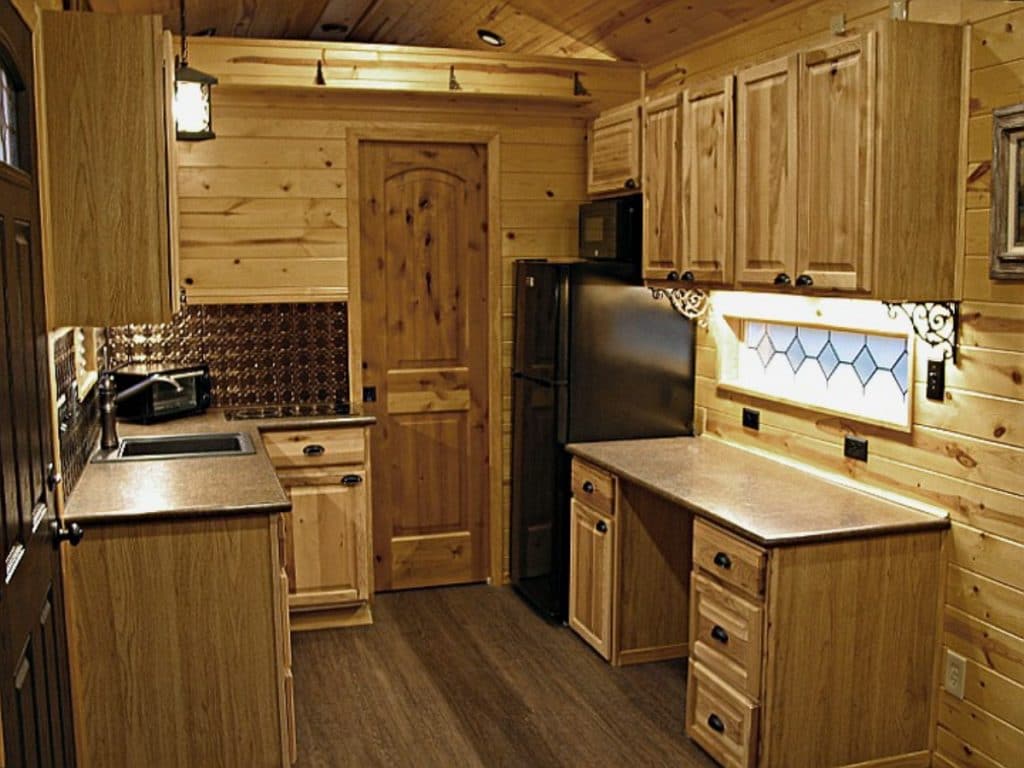
The opposite side of the kitchen has a deep sink, multiple cabinets and drawers for all of your kitchen needs, and a flat cooktop. While this does not have a traditional oven, you may find room to slide one into the space under the desk if desired. You could even mount something on the wall above the stovetop if desired.
I love the backsplash in this kitchen that really pulls that look together alongside other modern and rustic fixtures.
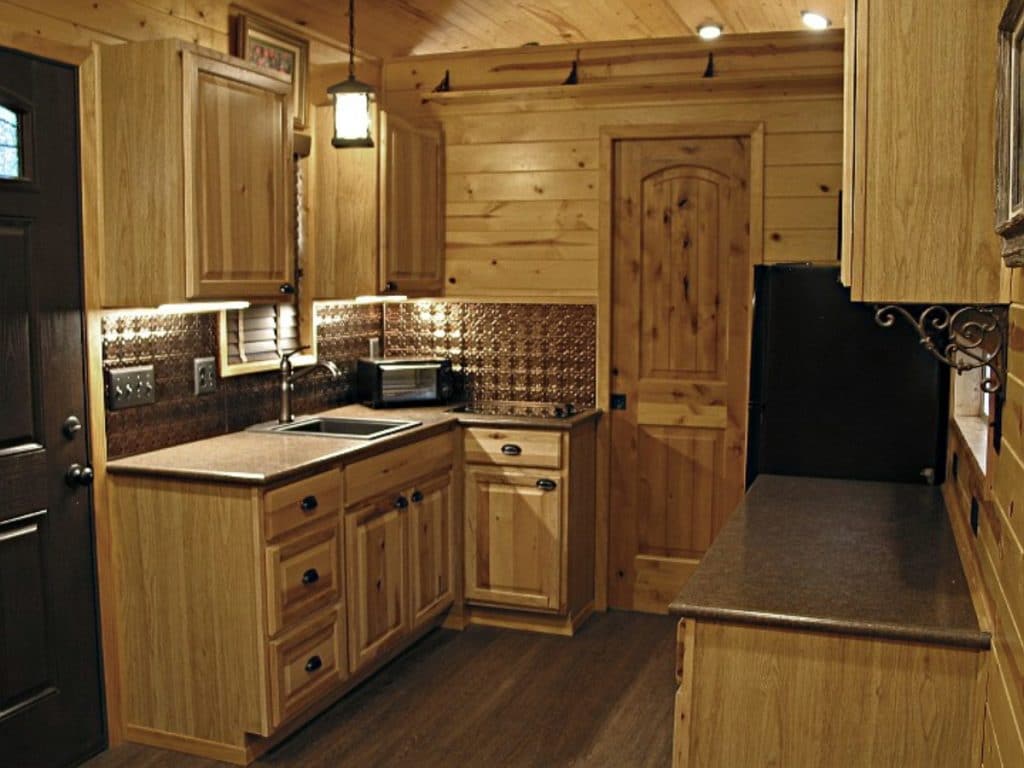
Above the refrigerator is just enough space to place a microwave below another storage cabinet. You could slide a larger refrigerator in this space and mount the microwave elsewhere, or rearrange this space to suit your needs.
The pocket door at the back of the kitchen easily hides the private bathroom space. This home offers a comfortable bathroom that is ideal for a tiny home but large enough to accommodate a small family needs day to day.
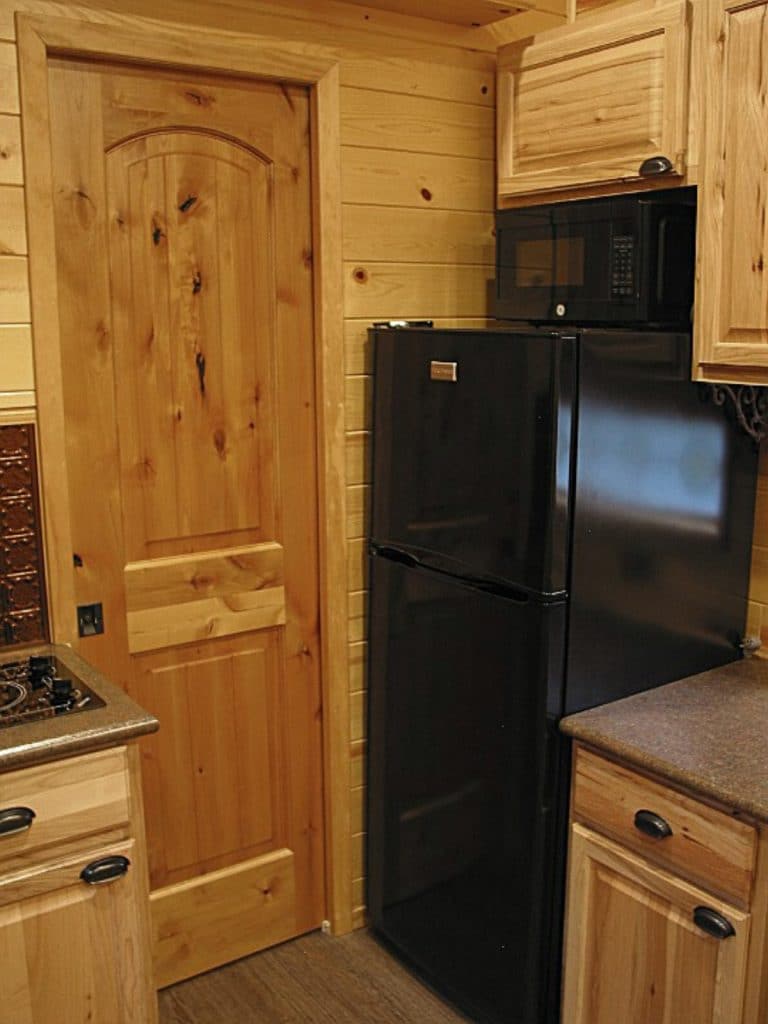
Through the door, you find a classic bathroom with a single sink vanity, mounted mirrored medicine cabinet, toilet, and above toilet cabinets and hooks for towels. While limited in space compared to a traditional home, you won’t be without daily needs easily being met.
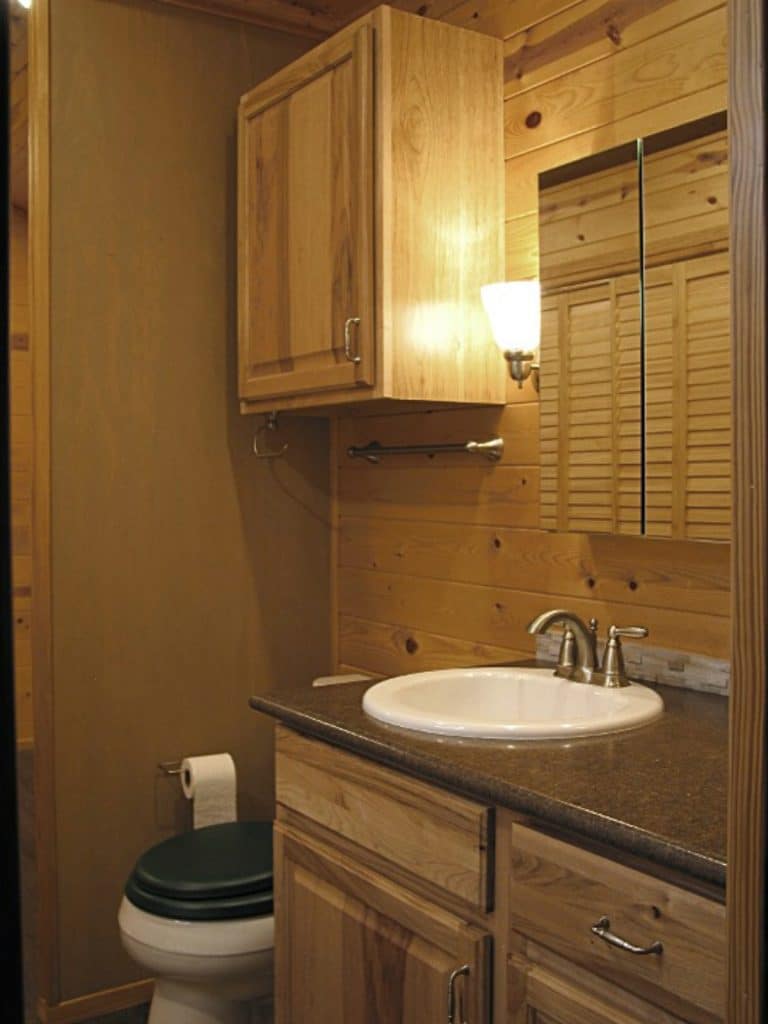
I absolutely love this nice large shower! A simple built in seat and shelves around for your toiletries makes it comfortable for a long shower at the end of the day.
Tile work above the shower stall protects the room and the frosted glass window brings in light while maintaining your privacy with easy.
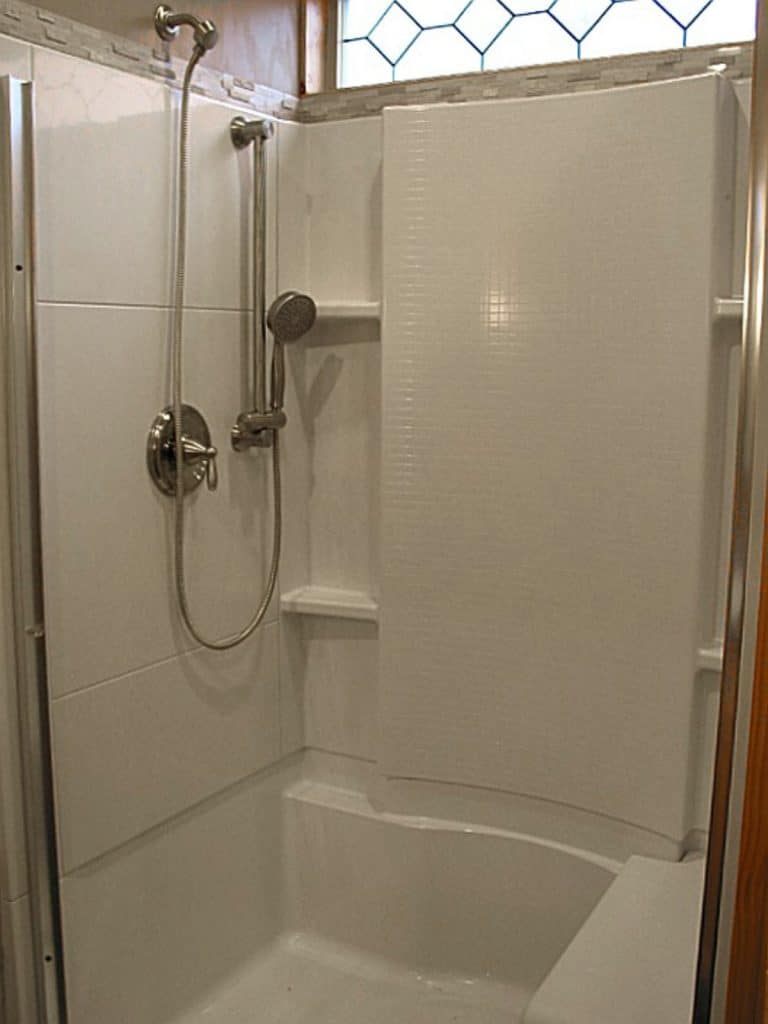
Looking back toward the kitchen and open door you see there is plenty of room on the walls and above the medicine cabinet for additional storage and shelving. I can imagine hanging floating shelves here for towels and toiletries would be simple and effective.
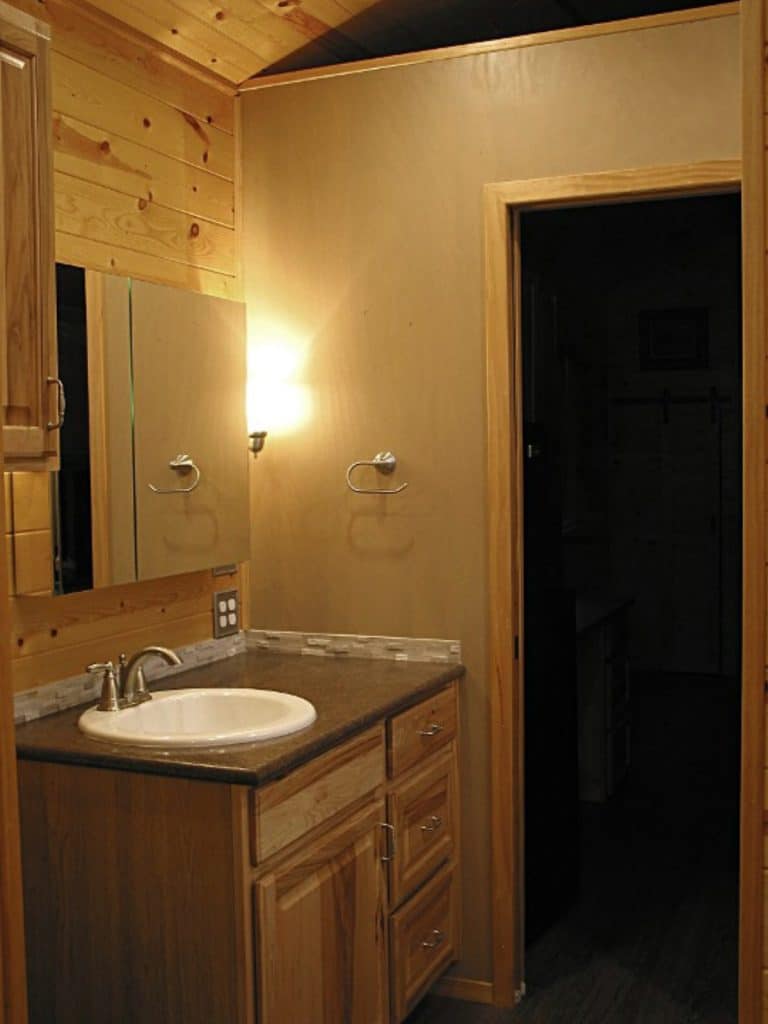
On the opposite end of the home is the private loft bedroom space. While small, this area is sufficient for your needs and offers a reasonable amount of privacy from the rest of the home.
I love the detail in this railing leading up to the loft. Ornate and classy, it’s just what you need to add spark of style to the room. Pop a few items into the cubbies below and you have both beauty and function in one space.
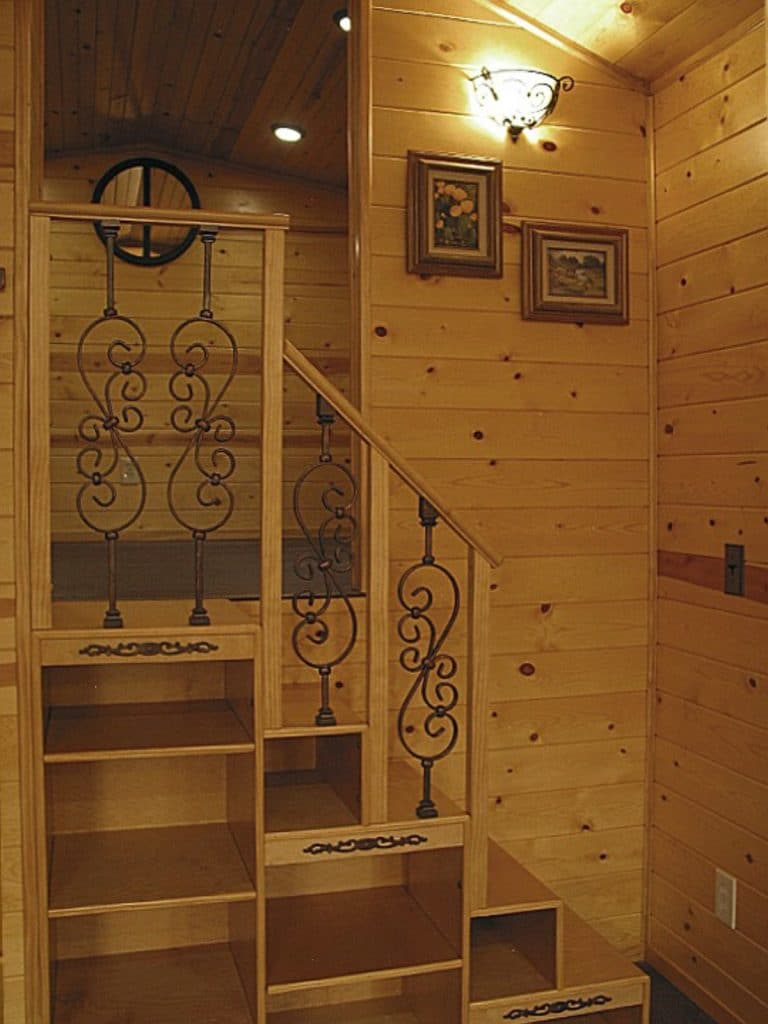
The detail in these filigrees is beautiful against the light wood railing. If you notice above, the steps themselves are also doubled as storage bins with matching metalwork accents. So pretty while being functional!
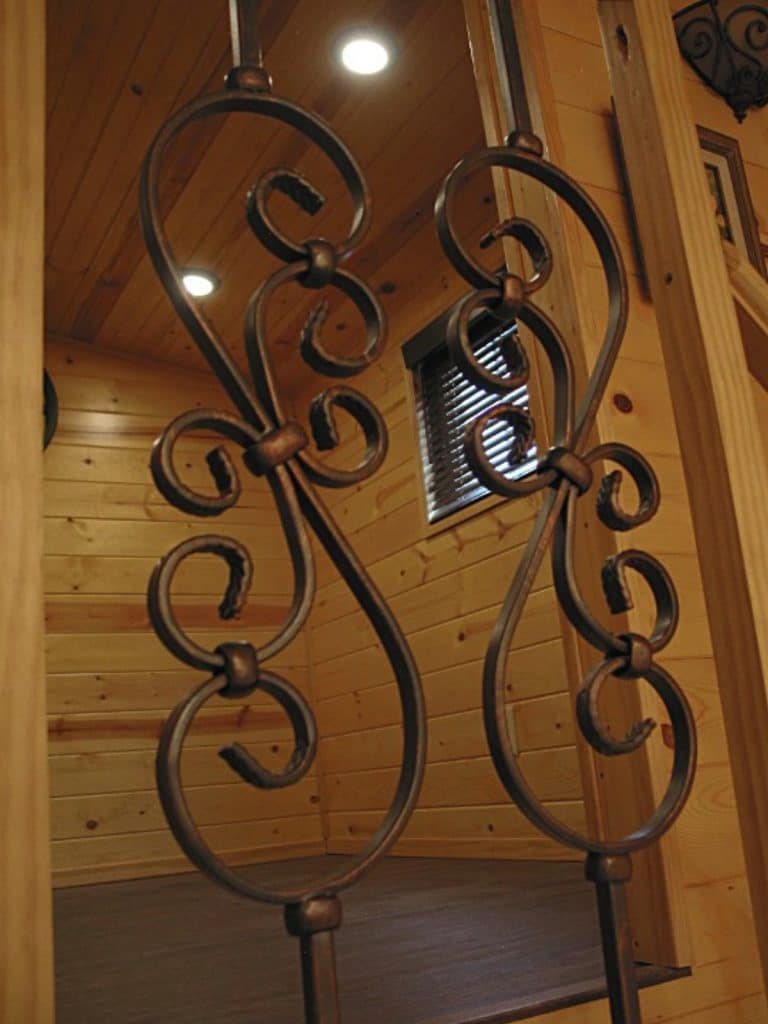
Looking up the stairs you see the bedroom is a moderately sized space with windows on both sides as well as recessed lighting for your convenience. While there is no door here, you could install one or simply hang a curtain to add more privacy to the room.
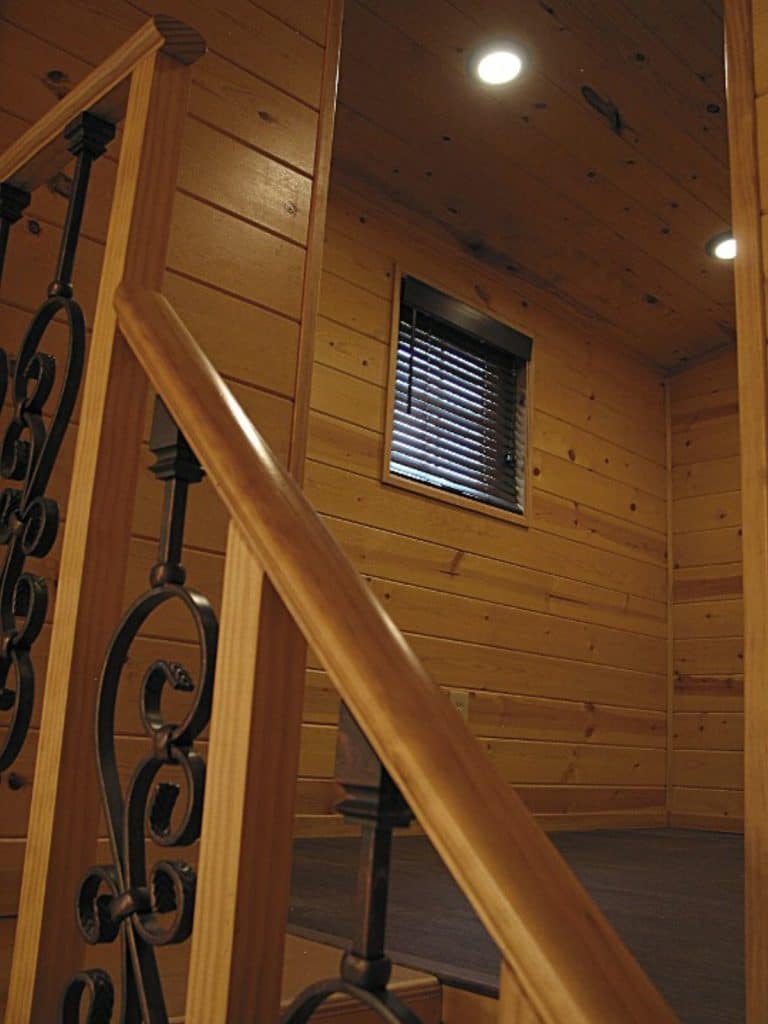
Inside the bedroom, you will find a small but sufficient closet with a simple barn door closure. This is more than enough for your day to day clothing and shoe storage. I love the addition of a light in here to make it easy to find just what you need day or night.
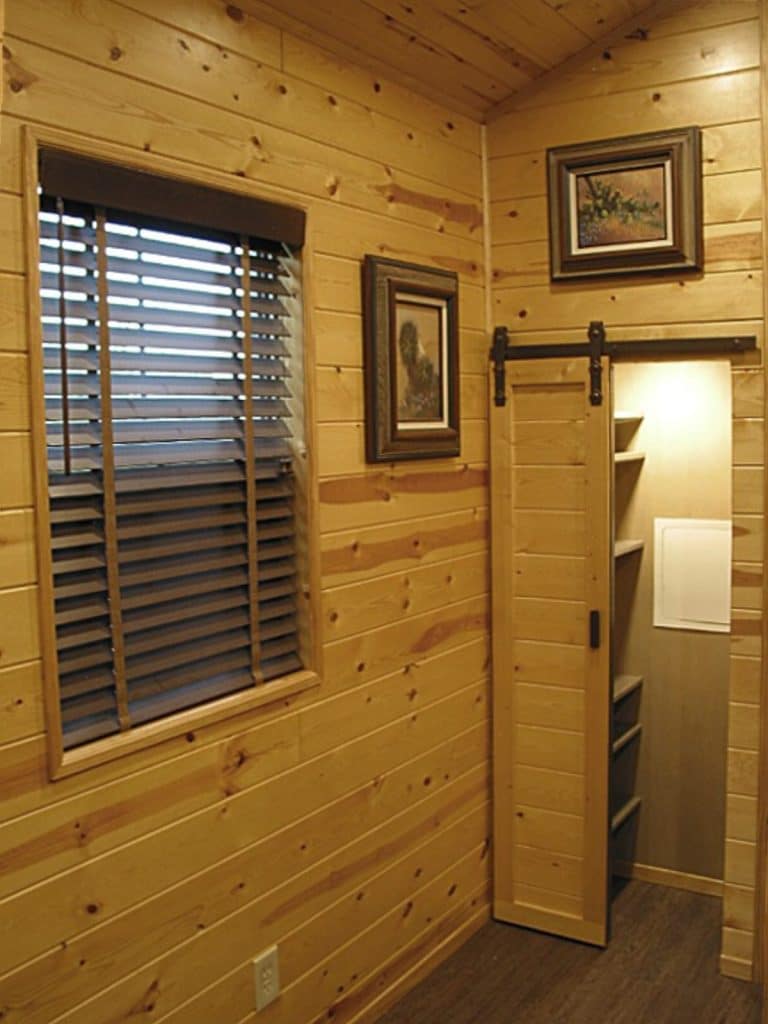
Looking out from the bedroom there is noticeable room for more storage, and even a cubby by the door to house a TV or other entertainment needs.
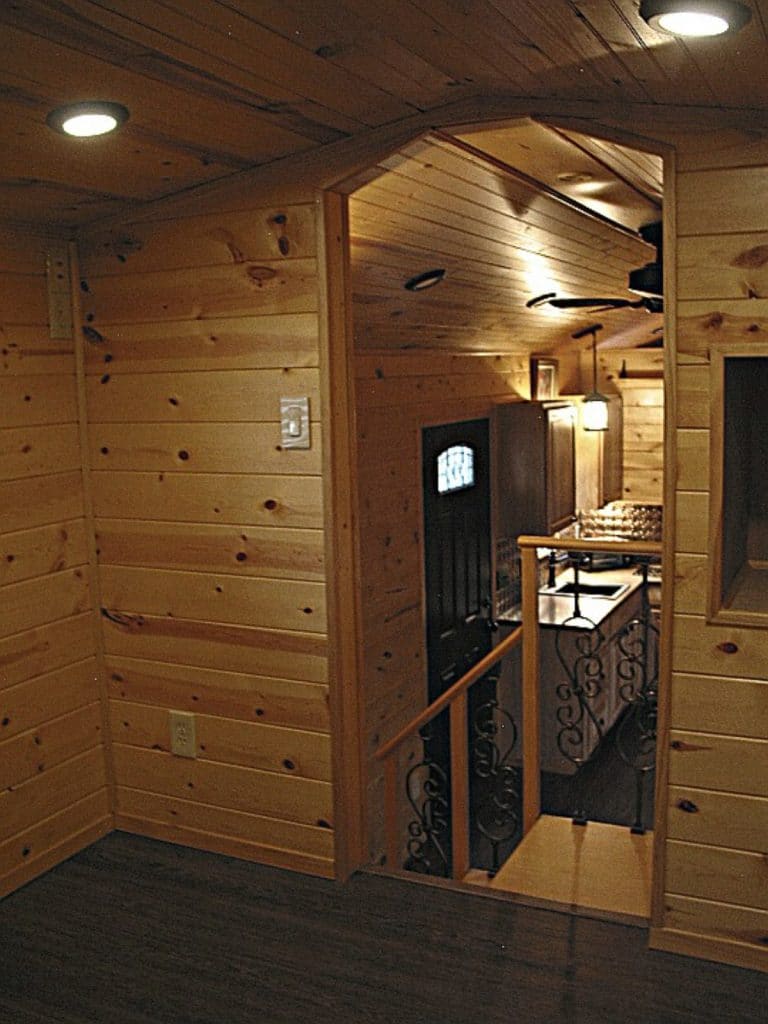
A ceiling fan mounted above the room keeps air flowing as needed and allows you to take up less space than a traditional floor fan.
You’ll notice the high ceilings also provide ample room for additional storage, even above the bathroom is an open space ideal for holding things like seasonal clothing and even luggage if needed.
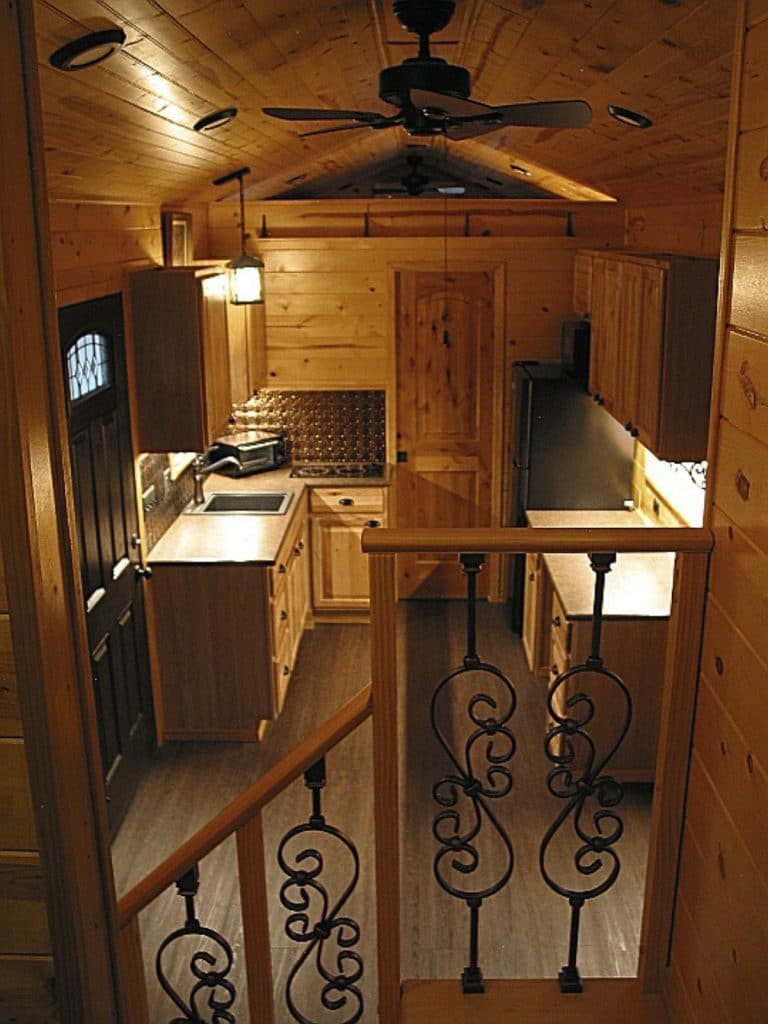
Above the sink, you may have noticed this dangling light. I love the little details like this that add a sense of beauty to what could be a stark wood-lined room. This adds a little additional style in a small but functional way that works wonderfully with the rest of the home decor.
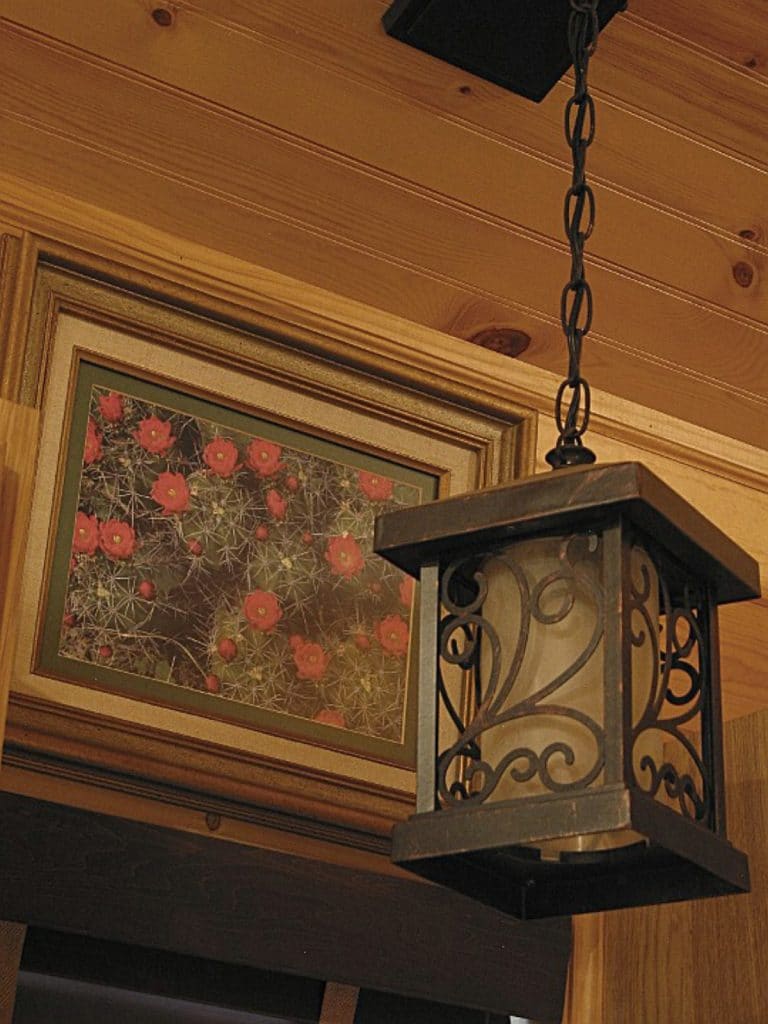
As you head toward the door to go back outside, you’ll notice the simple closet with folding doors that is ideal for your extra needs. This little space is handy and still doesn’t take up too much room in your home.
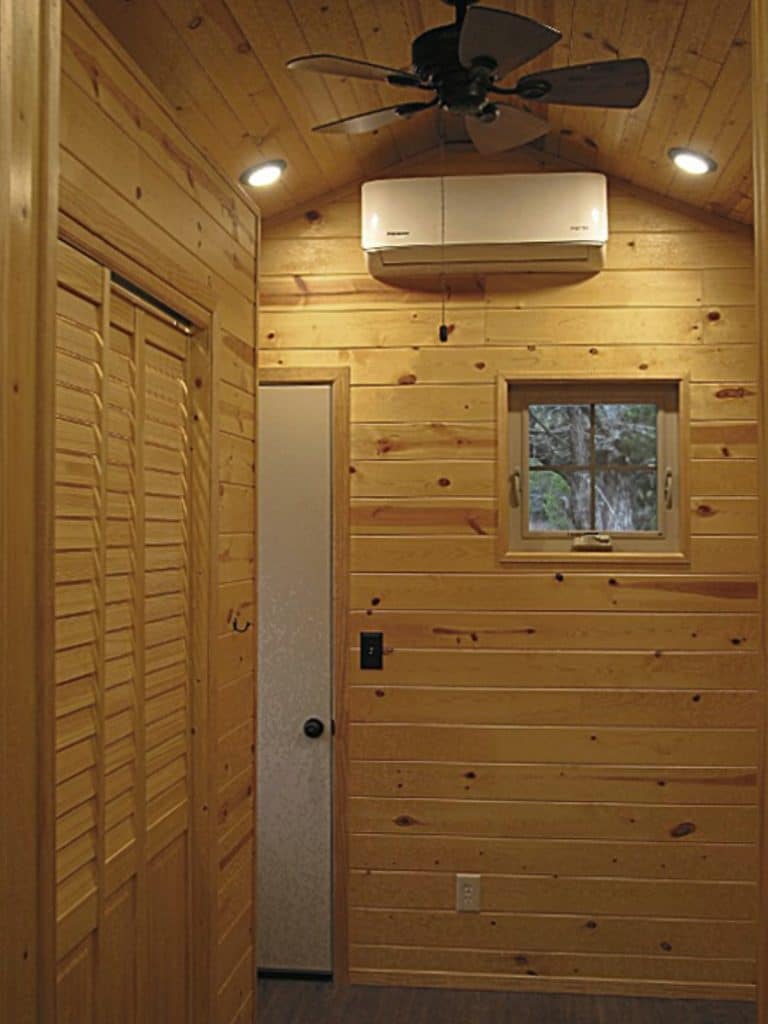
Outside you’ll find additional setups in this particular location with things like concrete blocks and small covers for outdoor units like this heat pump for winter heating.
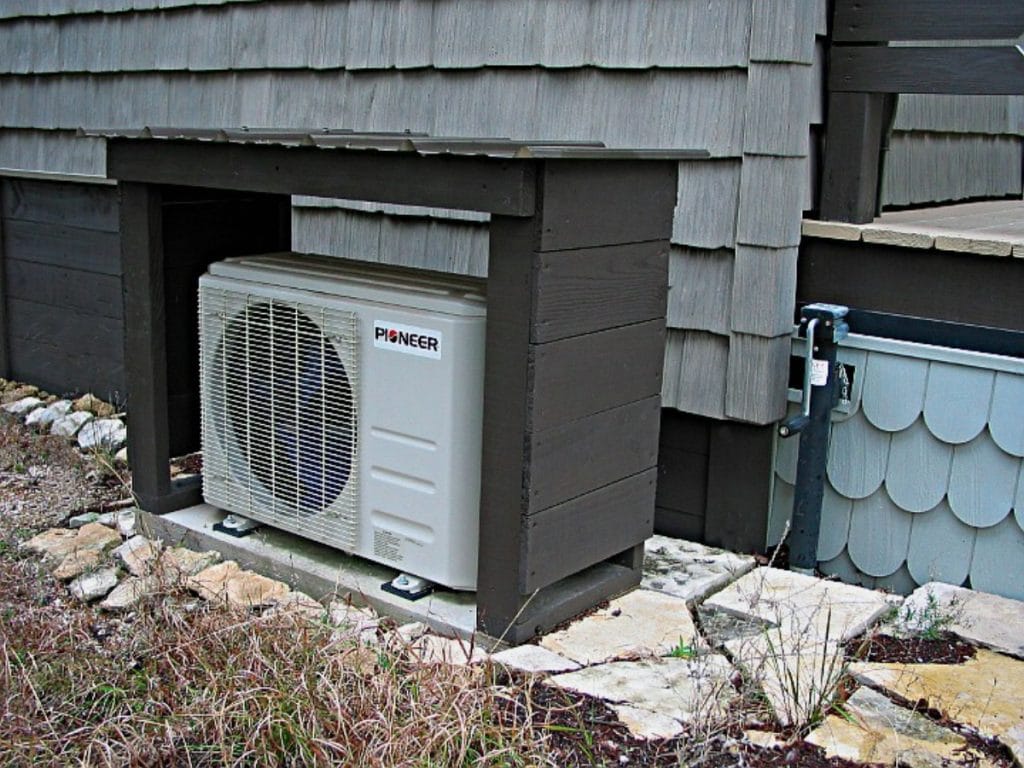
A small storage unit has been enclosed around the gooseneck for hauling this home on wheels. I love this private storage for all the bits and bobbles associated with a tiny home.
If you peak behind this area you’ll notice they have also built a ramp for those who need a bit easier way to enter the home. I love this addition!
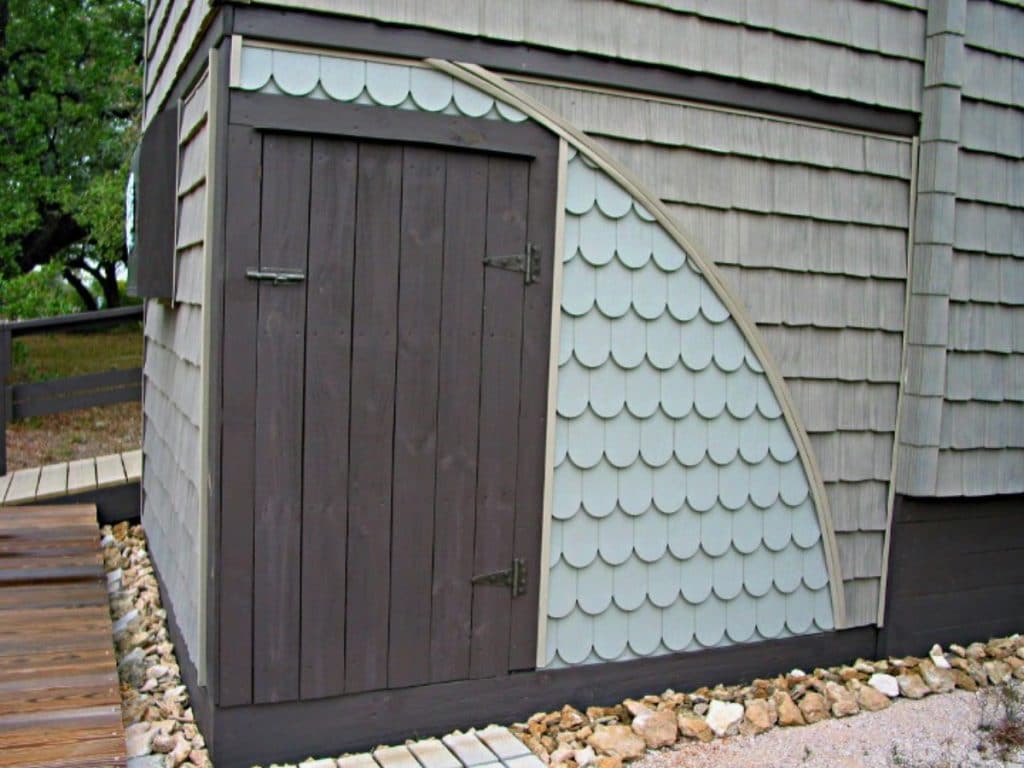
A tiny house is an ultimate way to retire in comfort and style while letting go of the trappings of a large home. Minimal upkeep is needed with this space filled with high-end additions and beautiful woodwork.
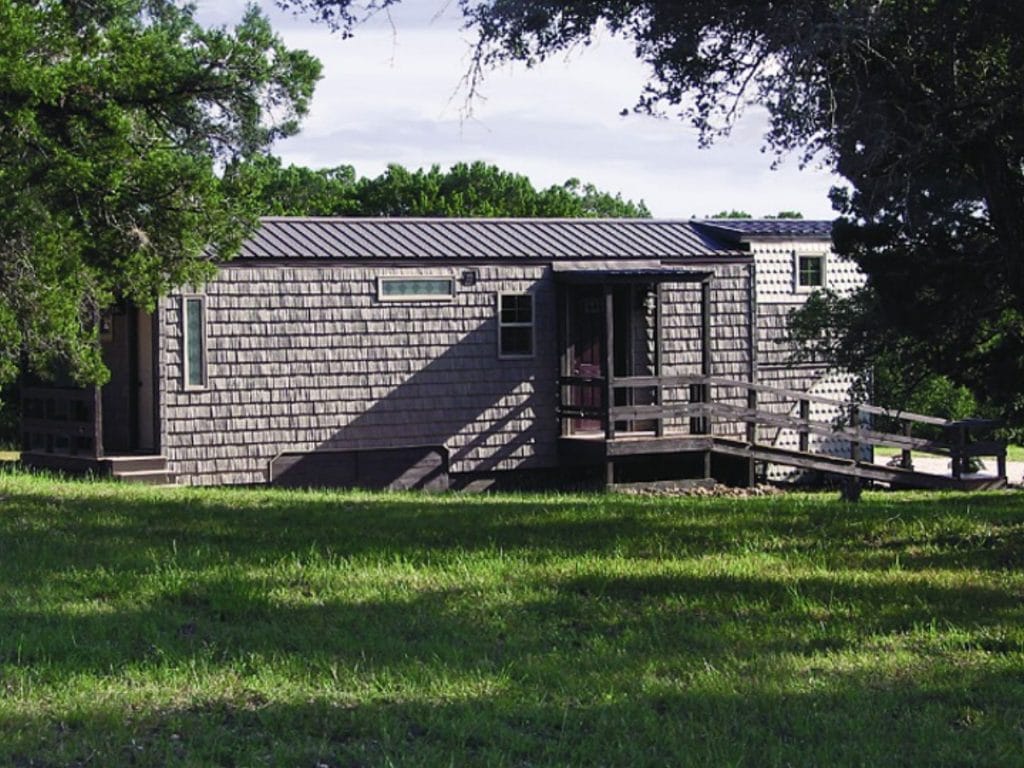
To learn more about making this cozy cottage your home, check out the complete listing in Tiny House Marketplace. Make sure you let them know that iTinyHouses.com sent you.

