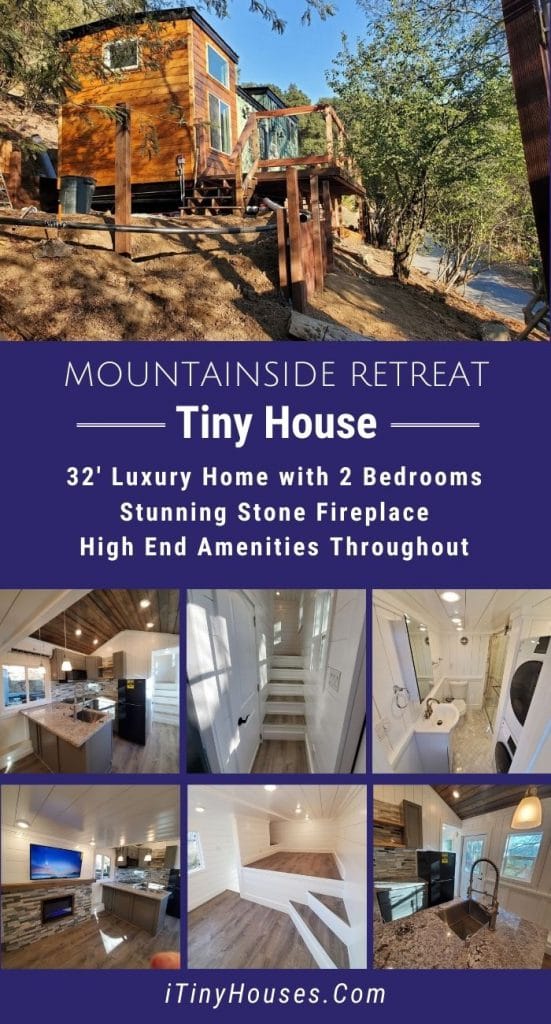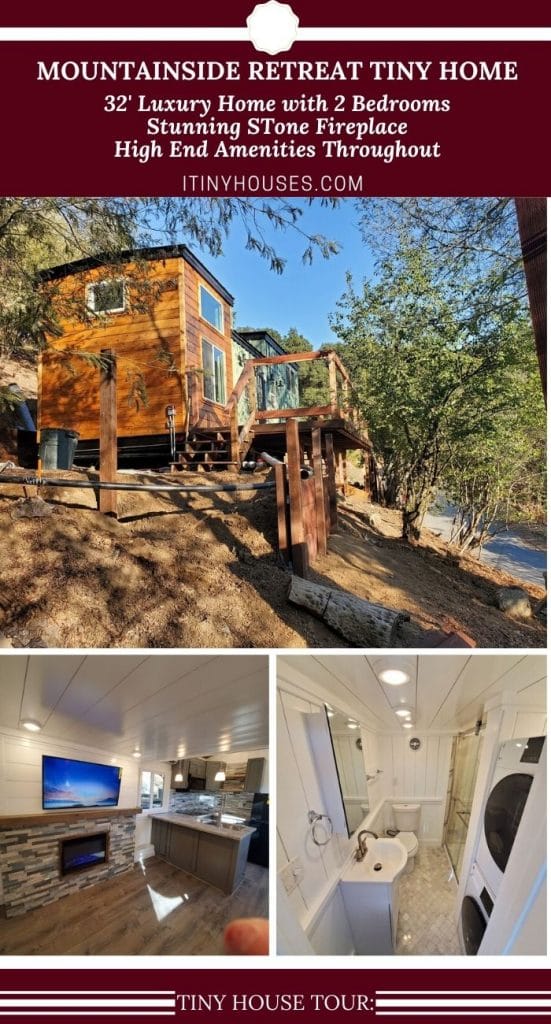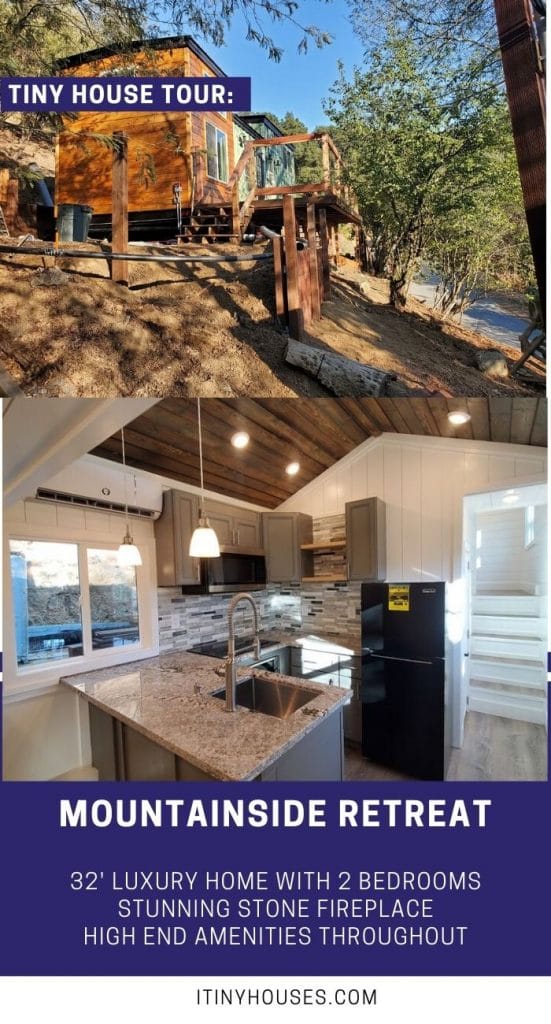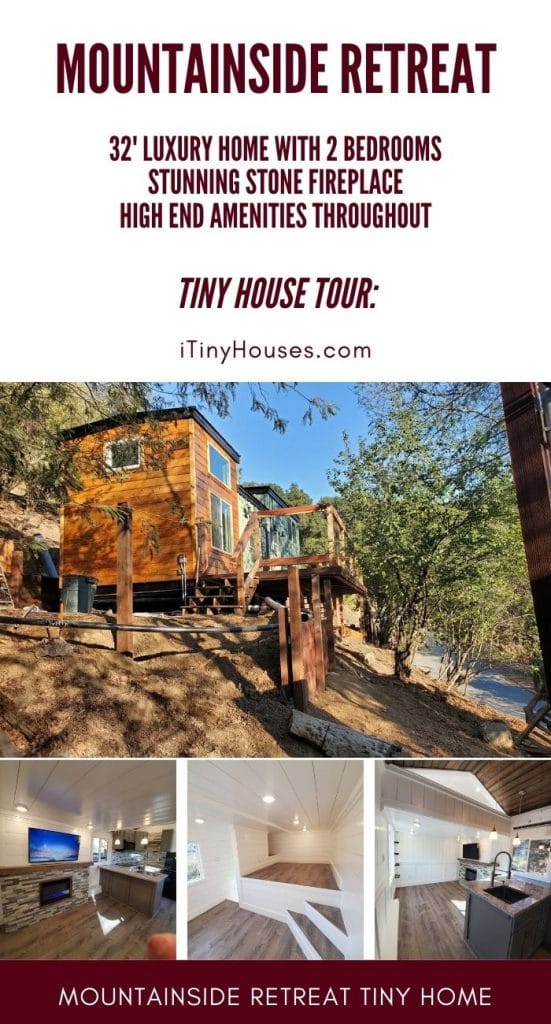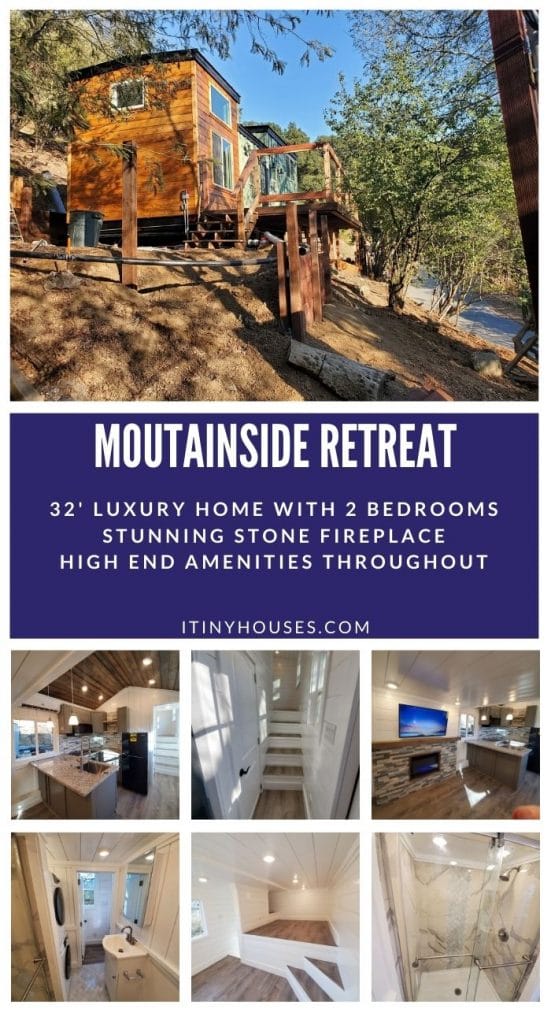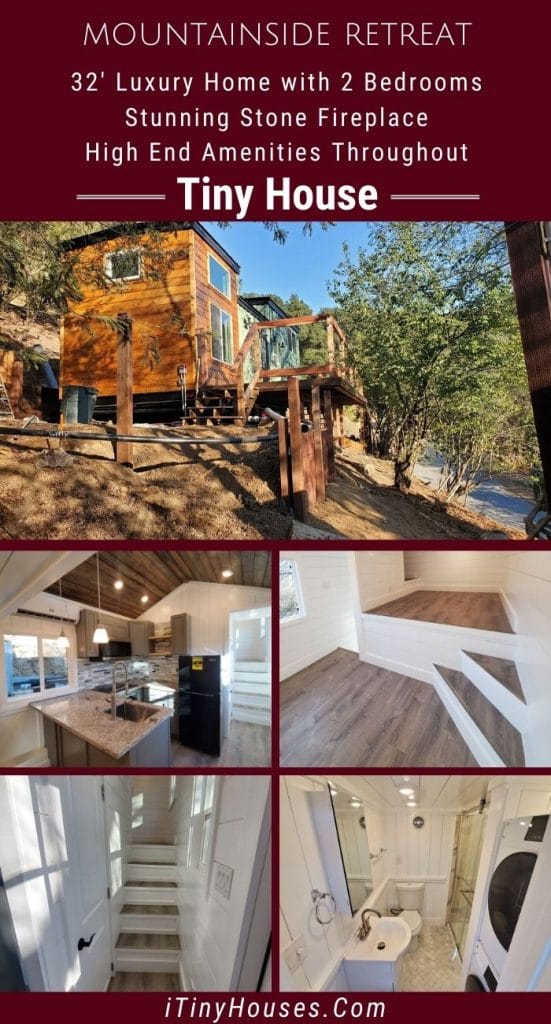KJE is one of my favorite tiny house designers and this mountainside retreat is definitely a new favorite. Built directly on this property, this home sits on a goose neck and could be moved, but this location is truly stunning. You will love the two loft bedrooms, full large bathroom, and luxury kitchen. A fireplace and shiplap walls complete the modern look you are sure to fall in love with in seconds.
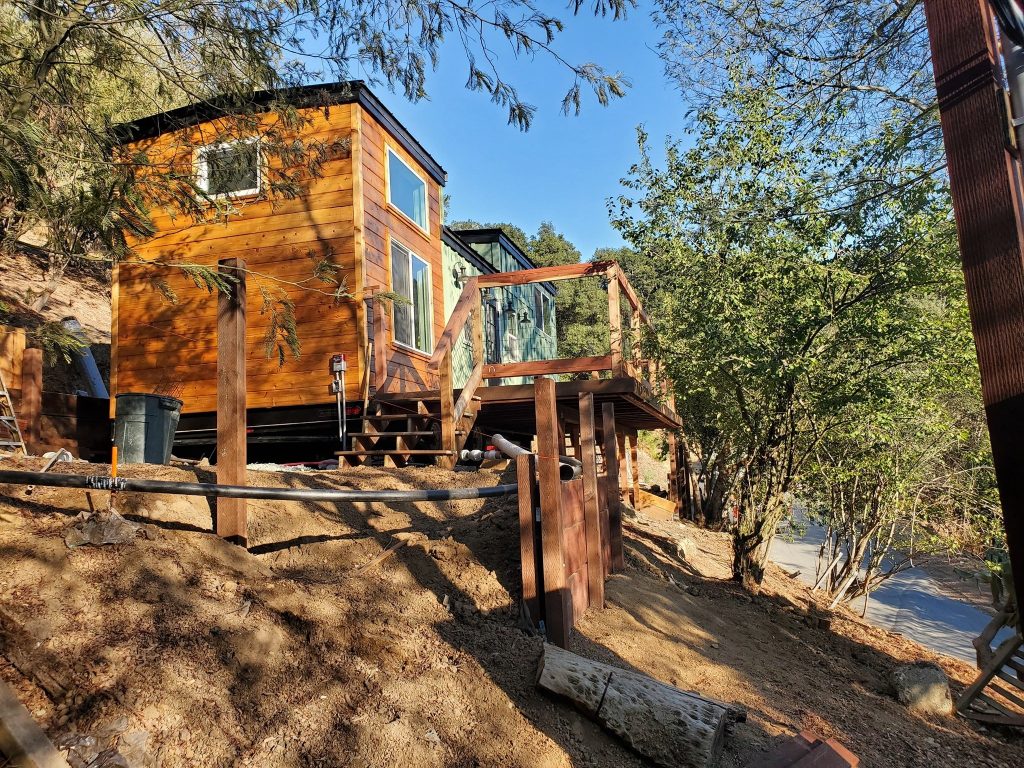
The moment I walk through this door, I am wowed by the beauty they managed in this space. Most tiny homes struggle to look this sleek and clean, and sure, this doesn’t have anyone living in it yet, but that doesn’t mean it can’t convey just how gorgeous it will be once you move into the home.
One of the focal pieces in this home is the fireplace that is surrounded by faux stone tiles. It feels more traditional, but there is no worry about a chimney or wood chopping. Above the mantle they have mounted a large television that is ideal for comfortable viewing of your favorite shows or movies. It can be moved if you desire, but I love how this added convenience.
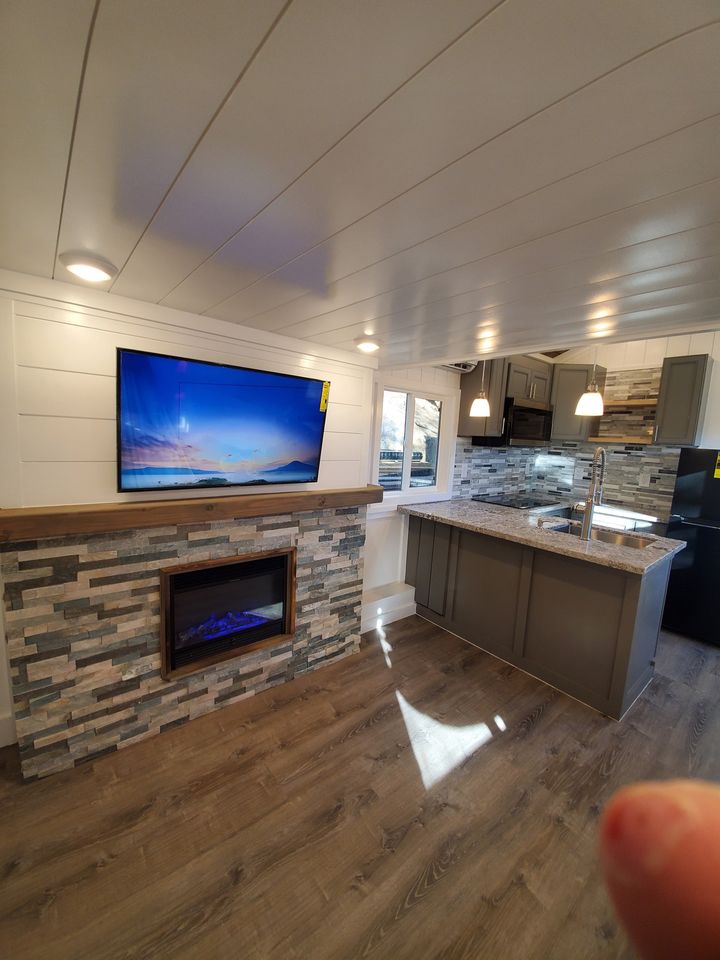
As a home cook, I love a nice large kitchen. They have managed to give this mountainside retreat a large space that feels big while still staying true to the minimal footprint of this home.
The wide counter can easily double as a bar for dining or a workspace. The deep sink is conveniently located to the rest of the kitchen, and the luxury of a full stovetop and oven is a real must.
Cabinets above and below are all you need to storing food, utensils, pots and pans, and your much needed coffee pot. A full-sized refrigerator and microwave complete the kitchen space and make it ideal for families of all sizes.
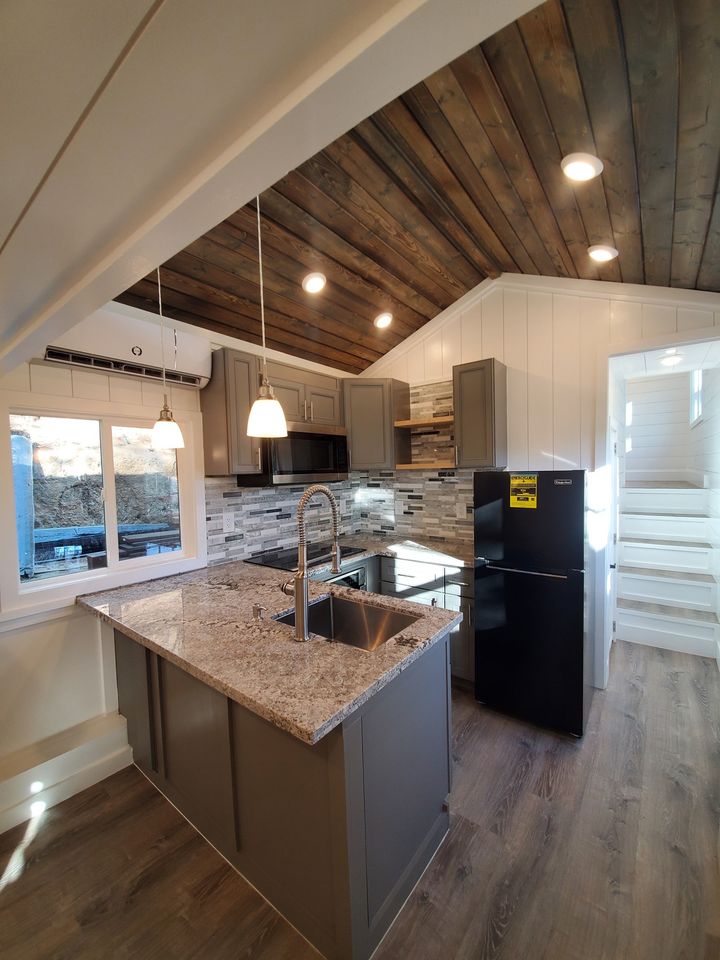
One of my favorite things in this home is that the white shiplap walls pop even more when you see them against these dark wood paneled ceilings. Recessed lights and a hanging lamp above the kitchen counter bring in tons of light when needed, but you will love that windows are large and plentiful throughout for natural lighting.
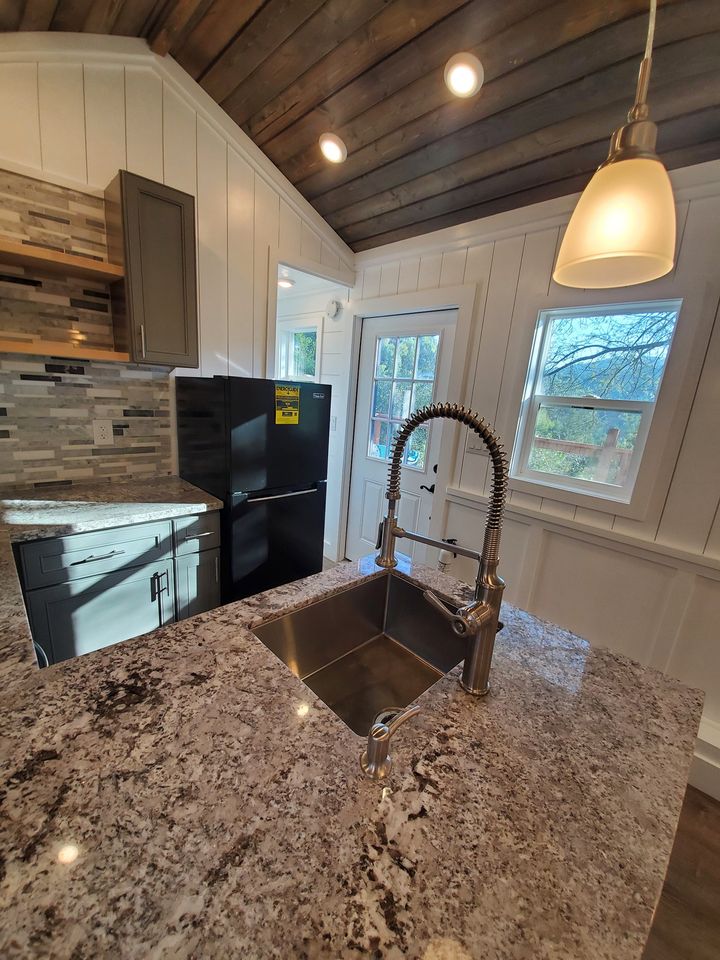
As you can see, the living space is large and comfortable with plenty of room for your favorite chair, sofa, or lounger. You could even use this for a small dining table, or add one of those coffee tables that elevates for dining if desired. So many possibilities in this space!
Above the living area is a small loft that is nice and cozy for an extra sleep space or storage.
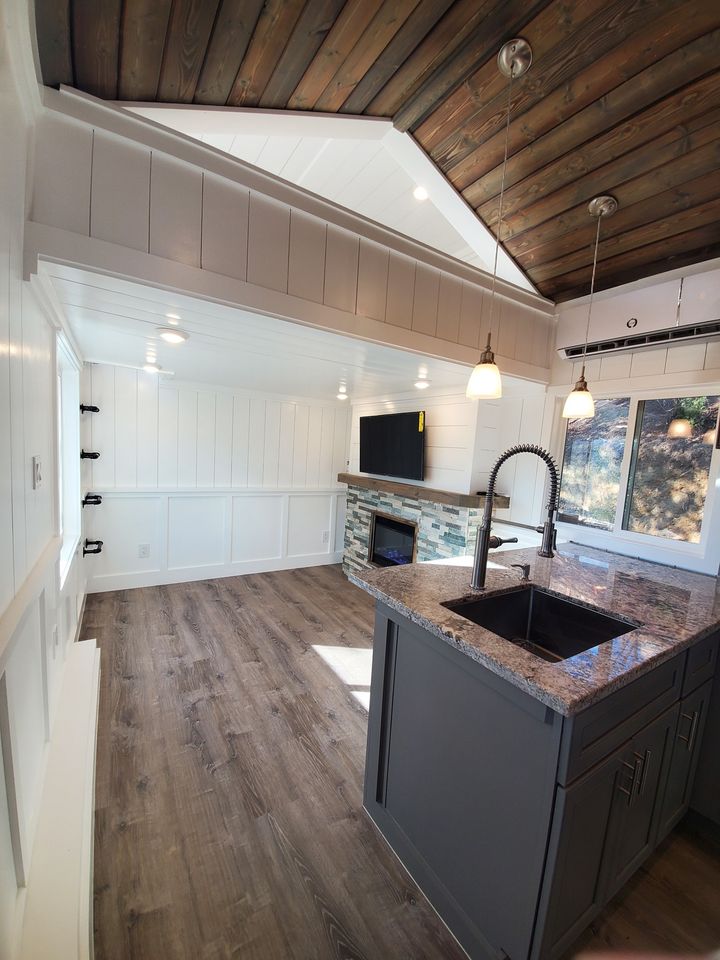
You may have noticed the metal rungs on the side of the living room. These lead up to that storage space above the living area. I love how these aren’t intrusive but are handy and easy to access when needed.
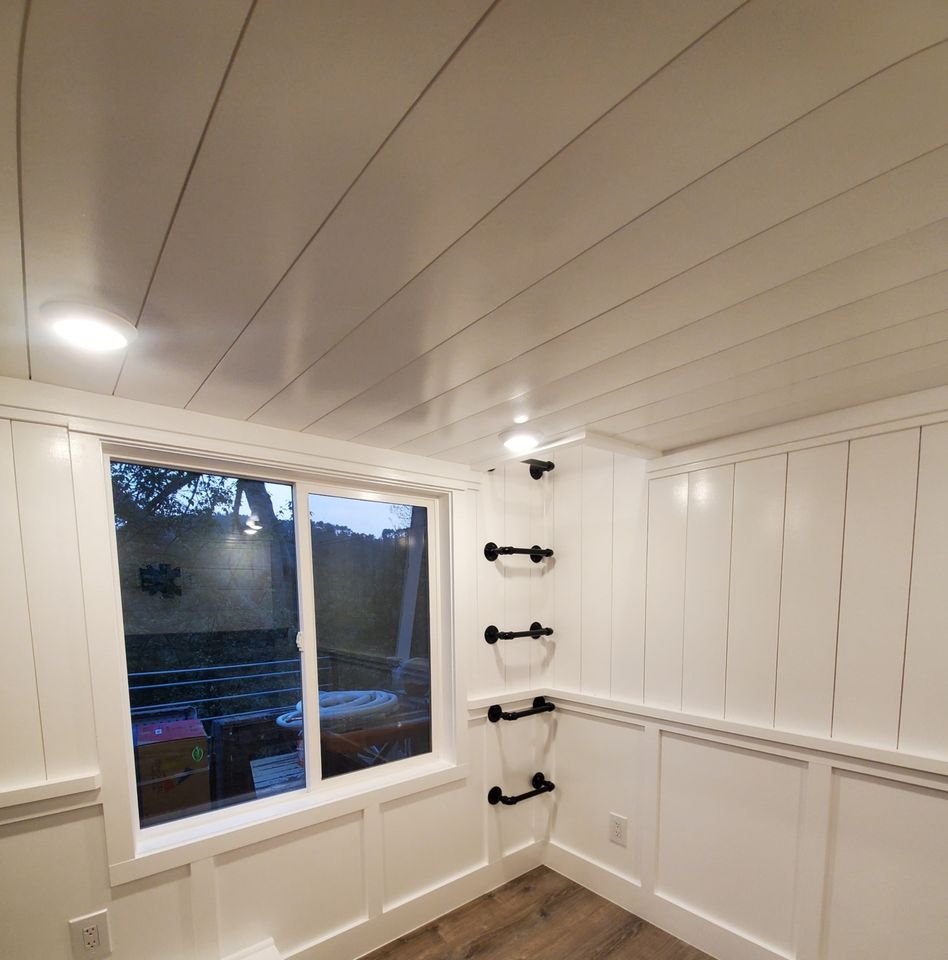
Stepping across the house and down the hall, you’ll find what I find to be a true luxury bathroom. Shiplap walls make this look bright and airy, but the real luxury comes in those little touches.
Sure, plain vanity, toilet, and medicine cabinet may not look fancy, but it’s when you turn the corner you see the real additions.
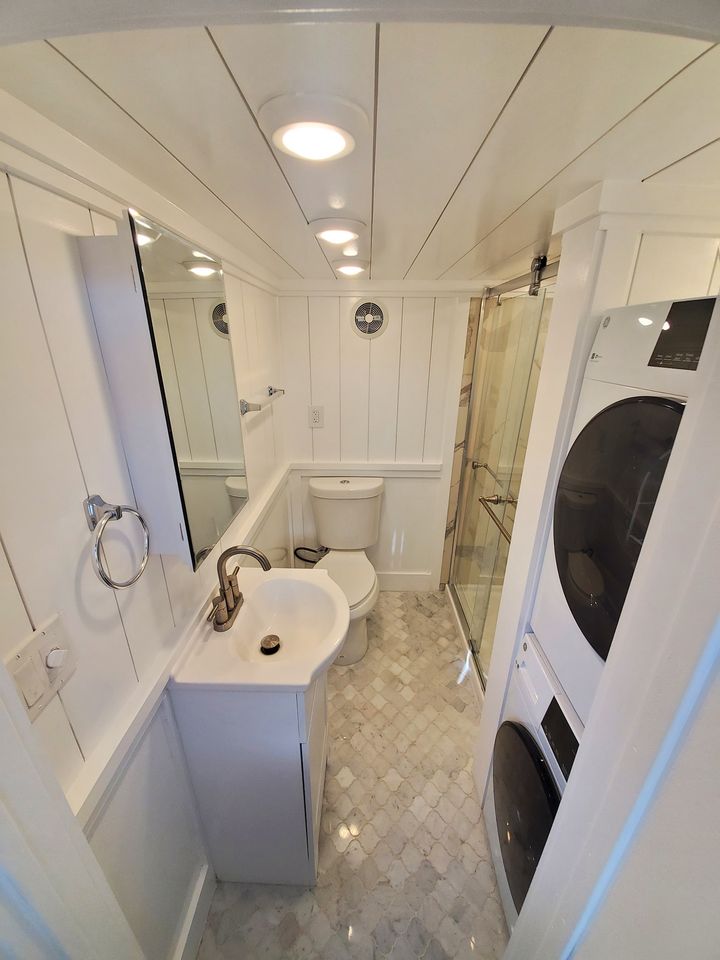
This shower is absolutely fantastic! Marble lined and glass doors create a luxury spa feeling that you will love. A simple shower head is installed, but you could easily add a rainwater style shower head or even a detachable if preferred.
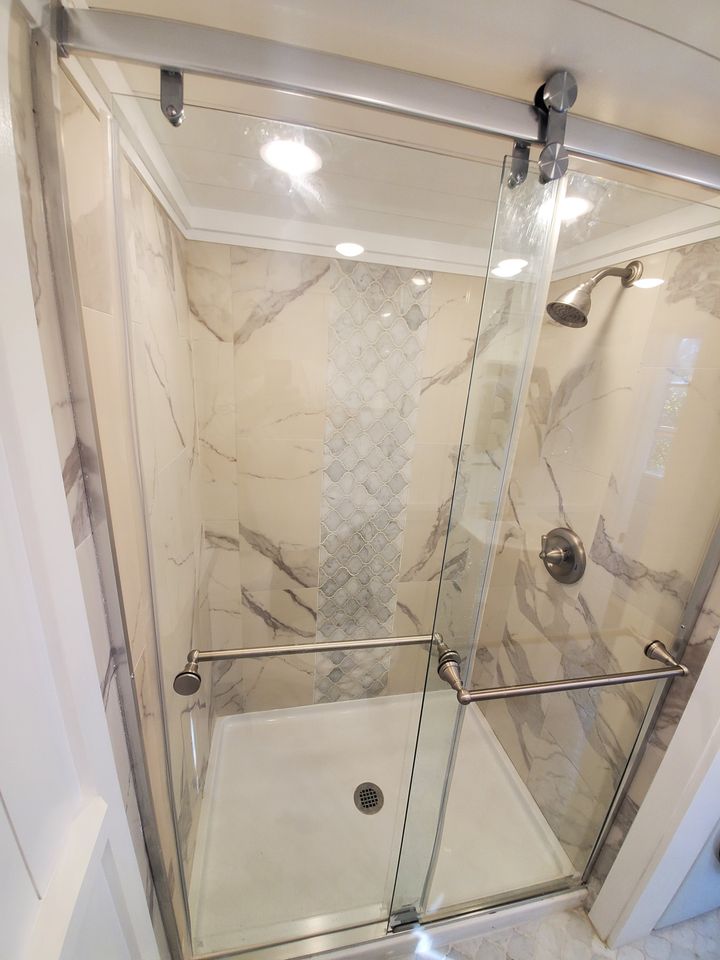
Of course, you can’t see this area without noticing the stacking laundry set. This has to be one of my favorite touches in houses like this one. Being able to have everything needed in one spot is priceless. Especially for busy families. Nobody wants to go out to do laundry.
You might also note the subtle color additions in the flooring. These are so simple but add to the overall beauty of the room and give you a few accent colors that aren’t invasive, but are just enough extra to make the room no longer look or feel so plain.
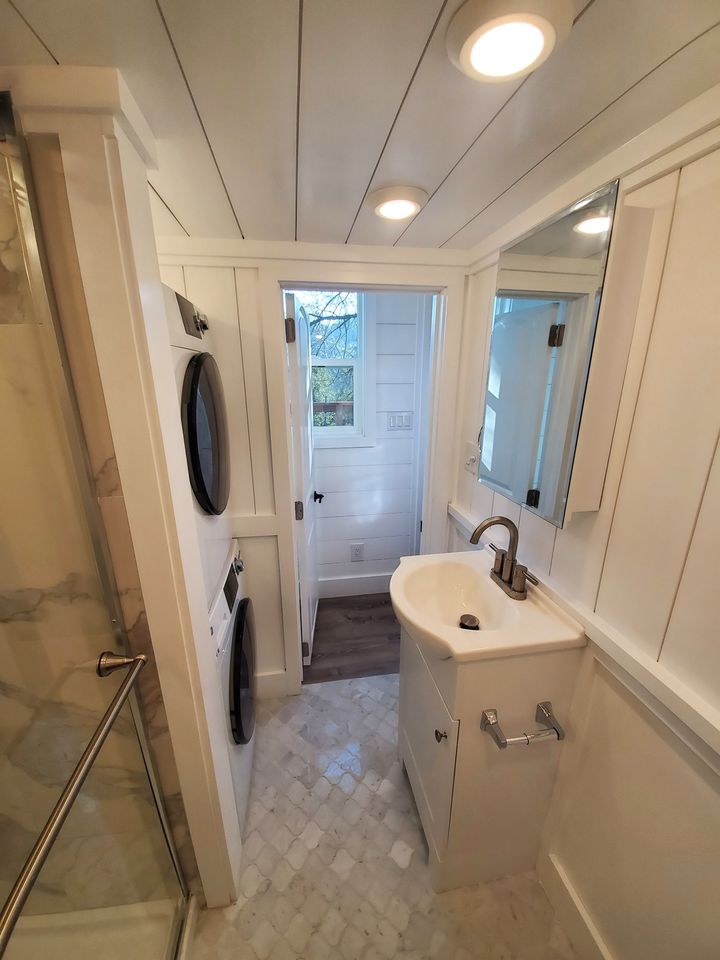
The short hall between the kitchen and upper bedroom area is just wide enough for comfort without feeling like wasted space. There are tons of ways you can use the upper wall areas for storage or just to add a few pictures or decor if you prefer.
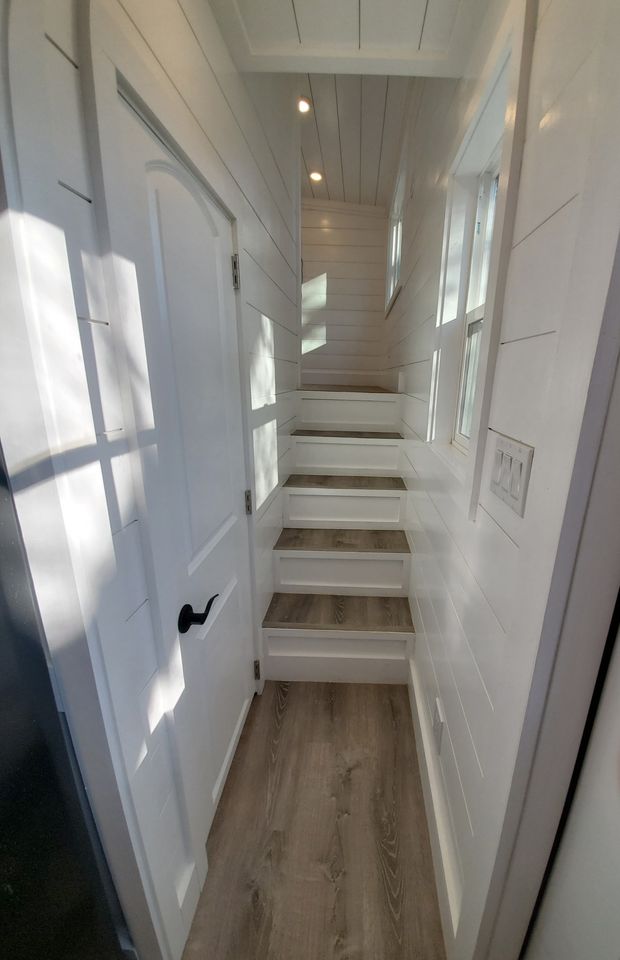
This sleeping space is one I truly love. You can use this as two separate bedding areas, or a bed and storage area. Of course, you could even make the lower section a seating area, work station, office, or an extra living area if preferred.
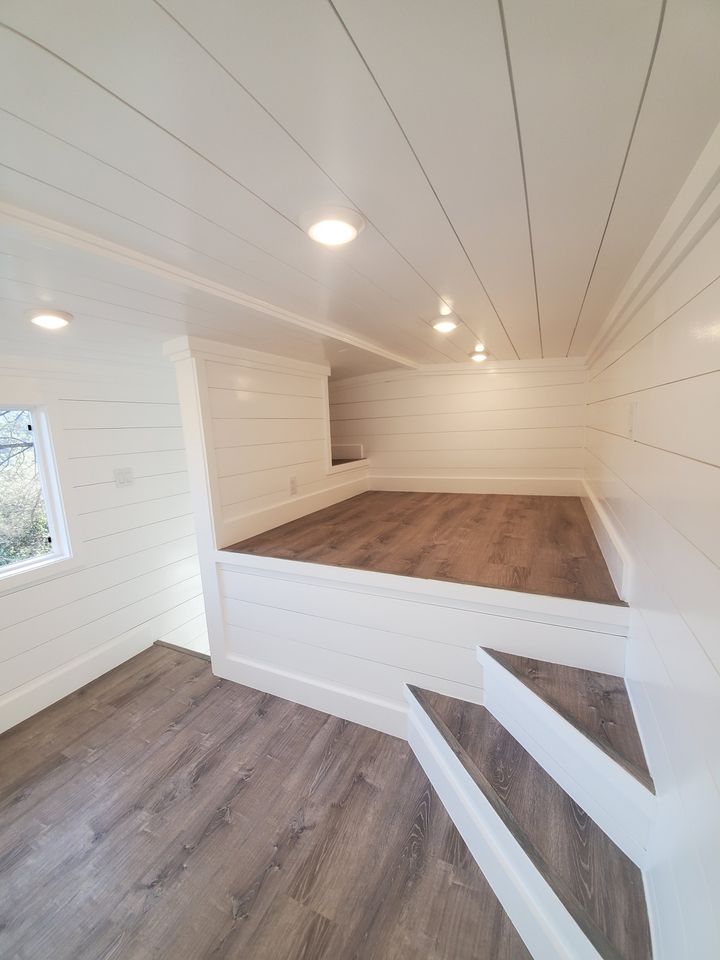
The thing I love most about this particular layout is that it is ideal for families of little ones. You have a space for the children while also giving yourself a little bit of privacy up above. It’s so easy to customize this for your needs and family dynamic. You will love the comfortable space.
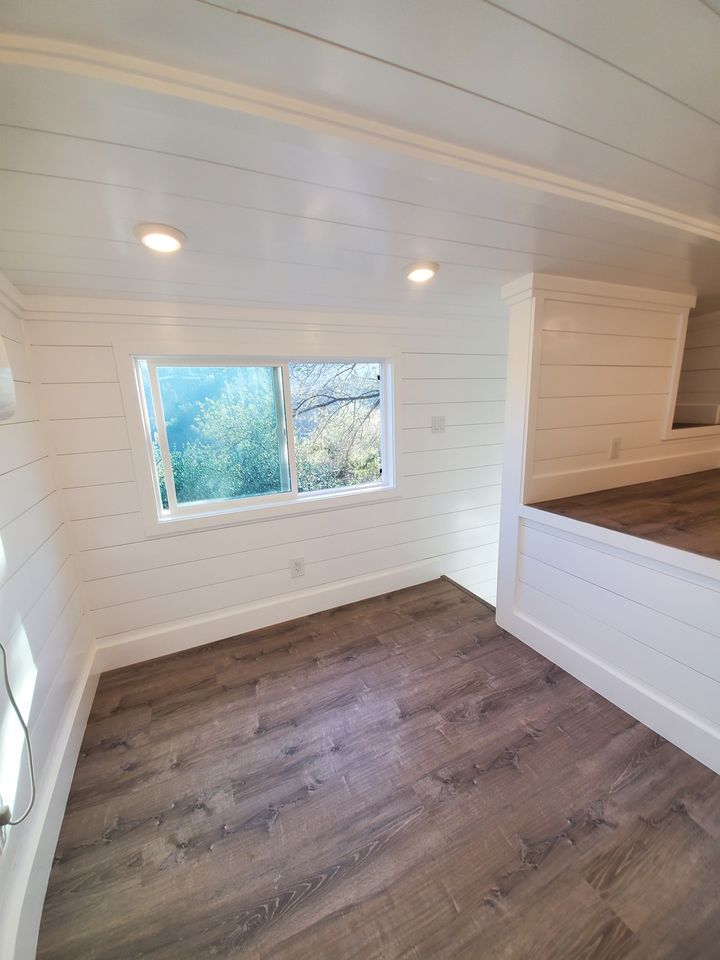
If you are interested in this custom built mountainside retreat home, check out the information on the KJE Facebook page. Make sure to let them know that iTinyHoueses.com sent you!

