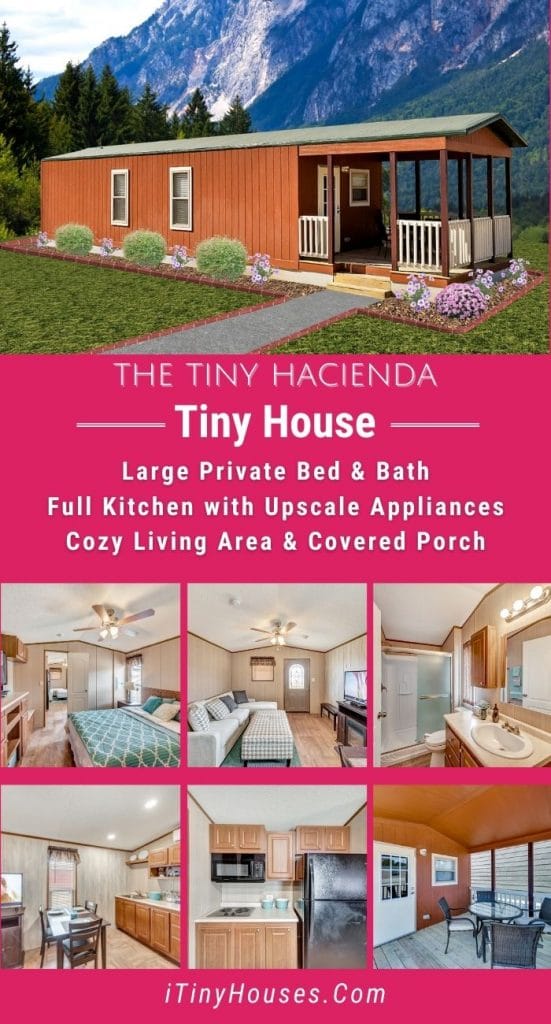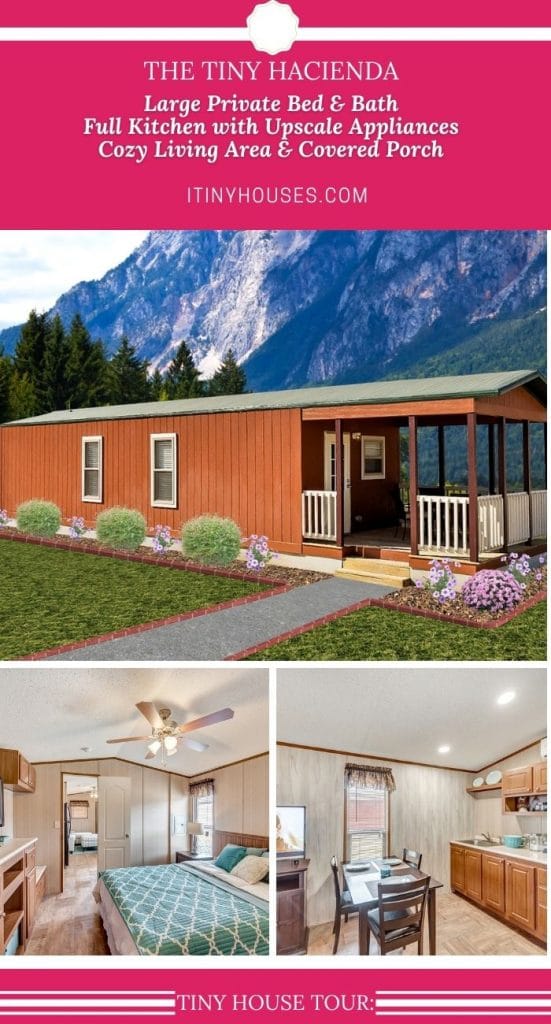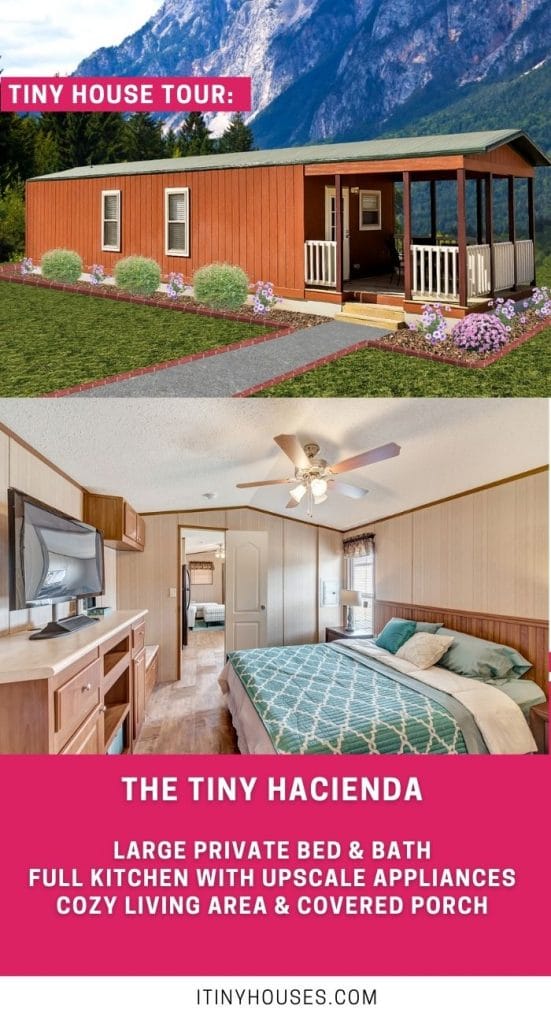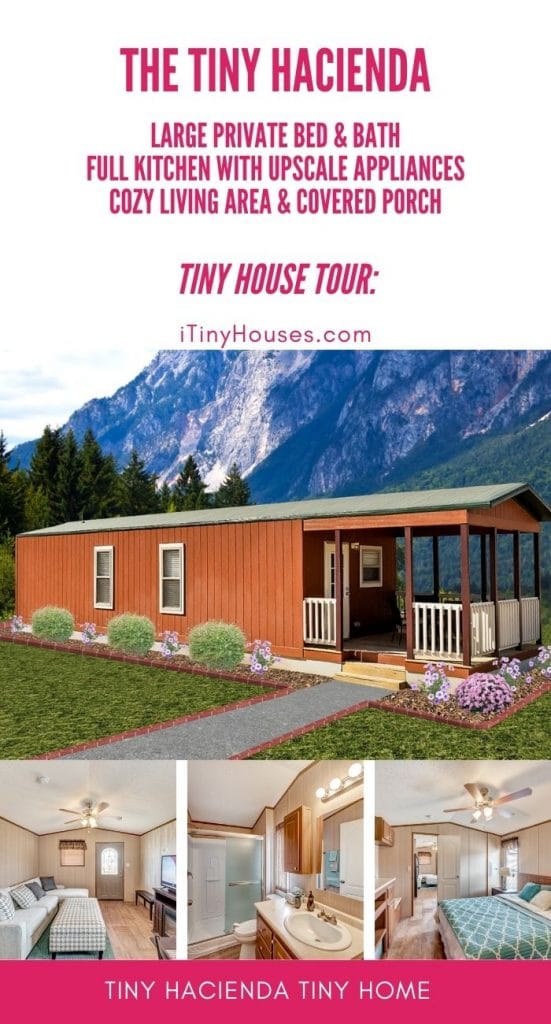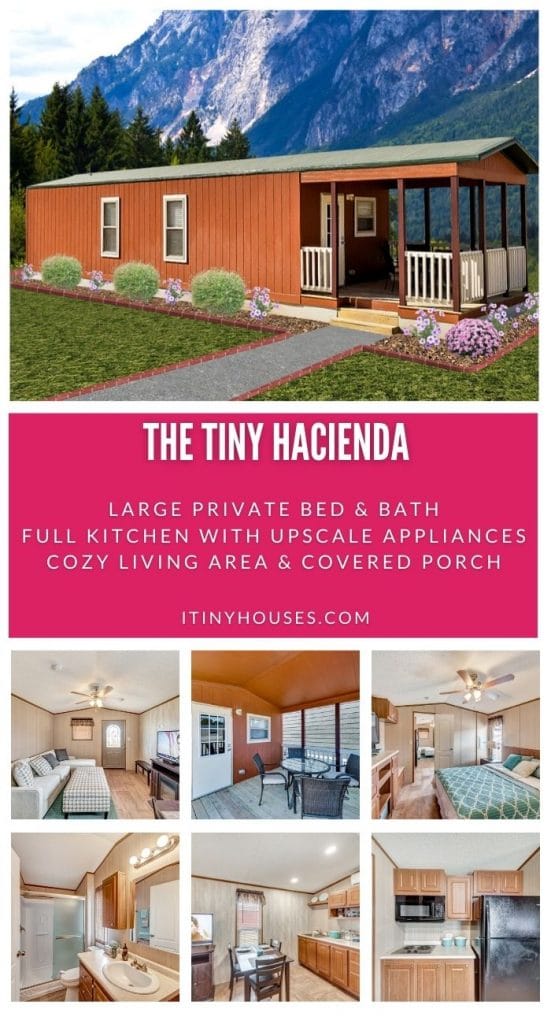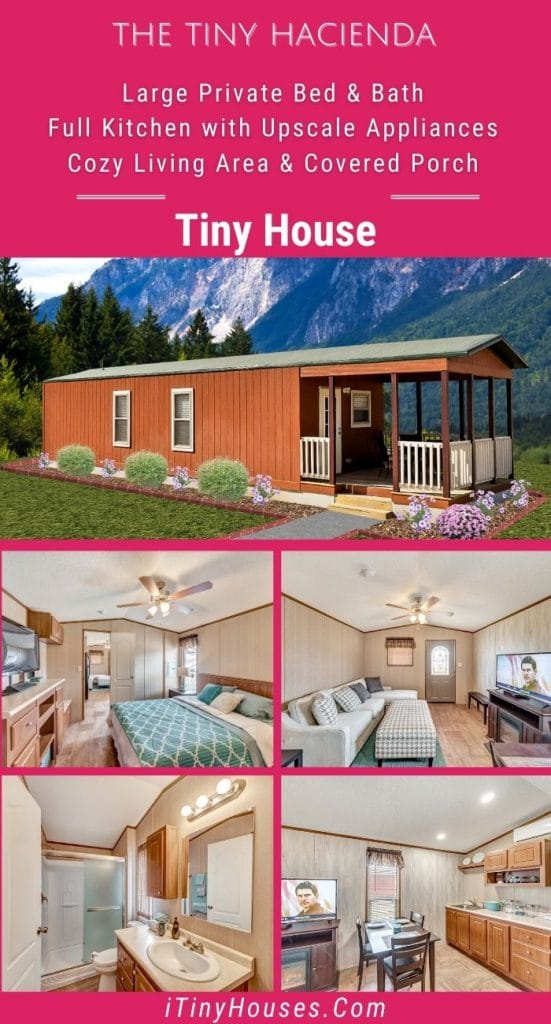Tiny Home Atlanta has amazing floor plans sure to suit your needs. Our personal favorite, and one of the most popular, is the Tiny Hacienda. This home has been featured online, in magazines, and even in the popular HGTV series Tiny House Hunters. With only 399 square feet of space, the builders have designed a home that has a large private bedroom, full bathroom, kitchen, and open living space along with a covered front porch. This is a home designed for comfort while still including modern style.
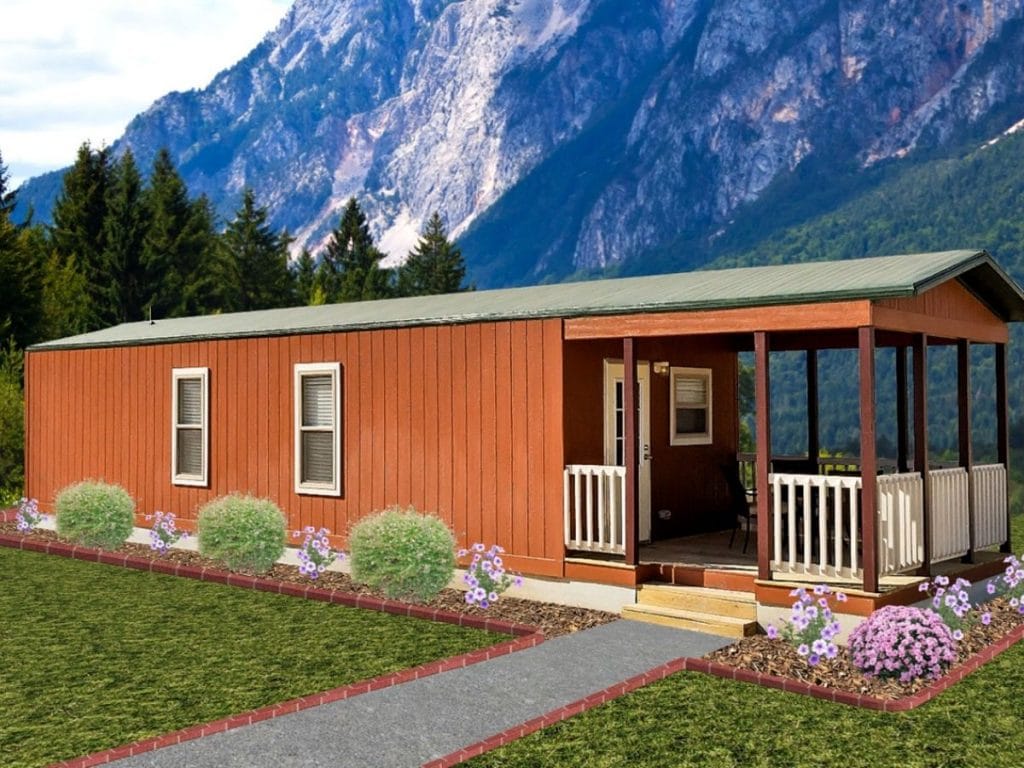
Stepping into the Tiny Hacienda, you are met with a classic open floor plan with living space just through the front door, kitchen beyond, and at the back of the home a private bedroom and bathroom.
This style of tiny home is wider than most with a more traditional build you would find in a manufactured home or trailer. While it borrows from that style, it still maintains tiny home status with a smaller footprint.
Accents you will find in this home include patterned paneling throughout the home, vinyl faux hardwood flooring, wood trim accents, ceiling fans, added storage on walls, and traditional plumbing throughout.
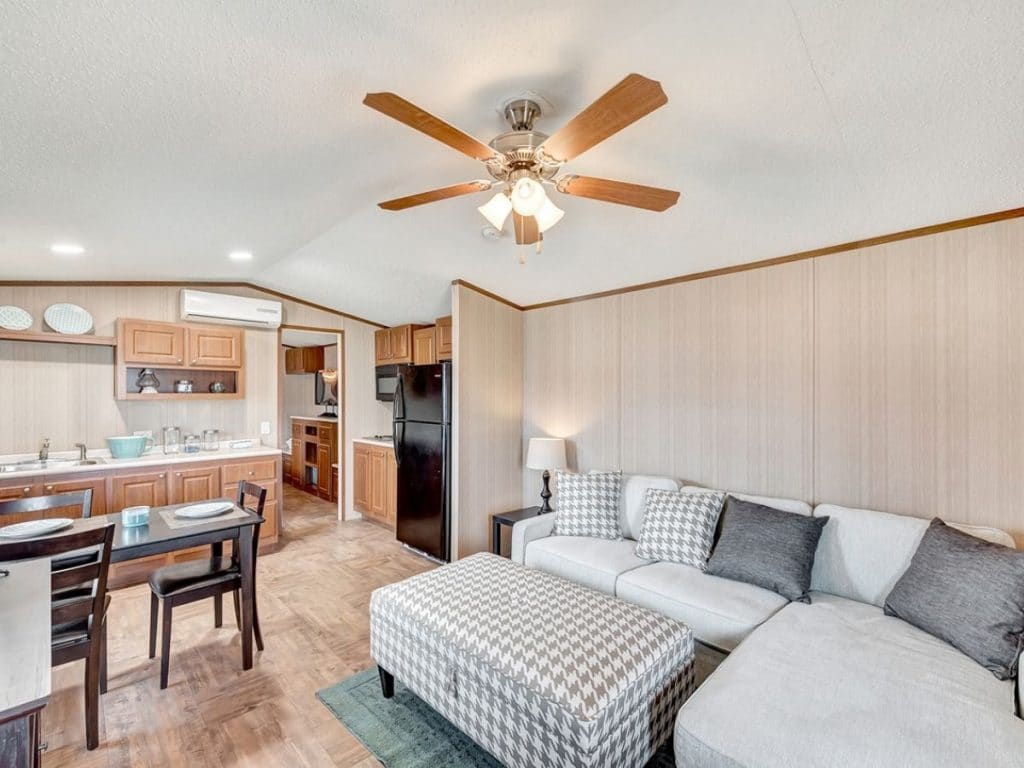
The living space is large and open with room for a traditional sofa and chair as shown, or could be used for added sleep space by using a hideaway bed or a futon instead. A built-in electric fireplace also doubles as an entertainment center, but could be replaced with a wood stove, traditional wall mounted fireplace or none at all!
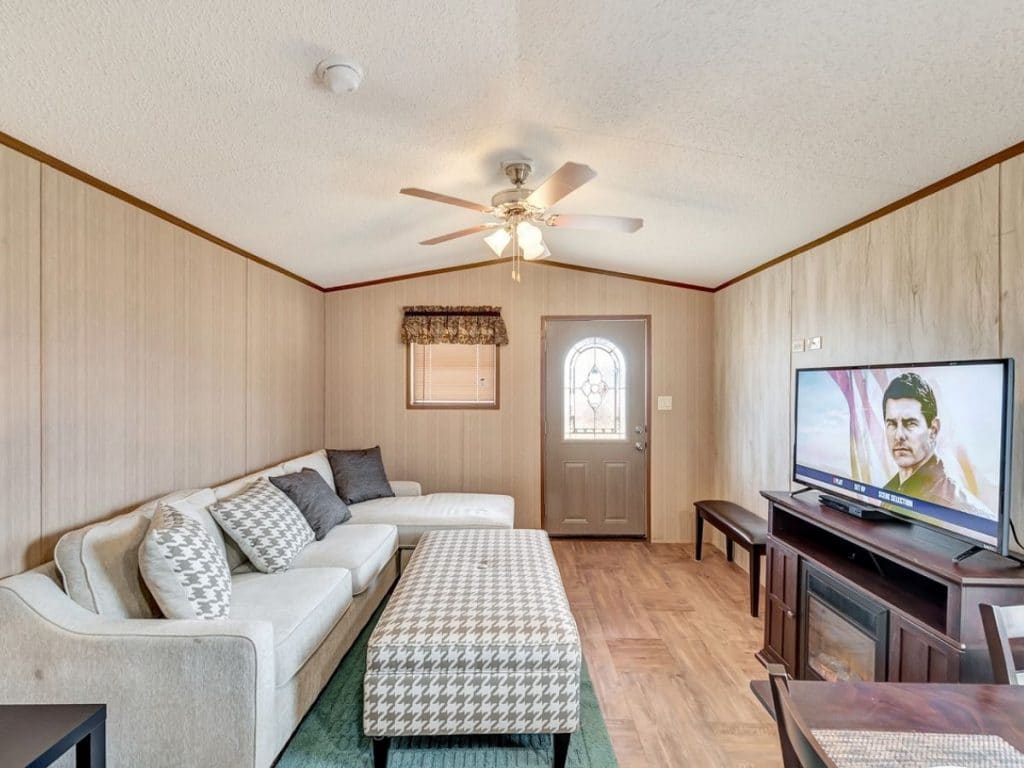
Between the kitchen and living area is an open space perfect for a dining table and chairs. Despite the small space, you can easily fit a table for 4 in this space. It’s perfect for creating that traditional weeknight meal with family vibe that you are longing for.
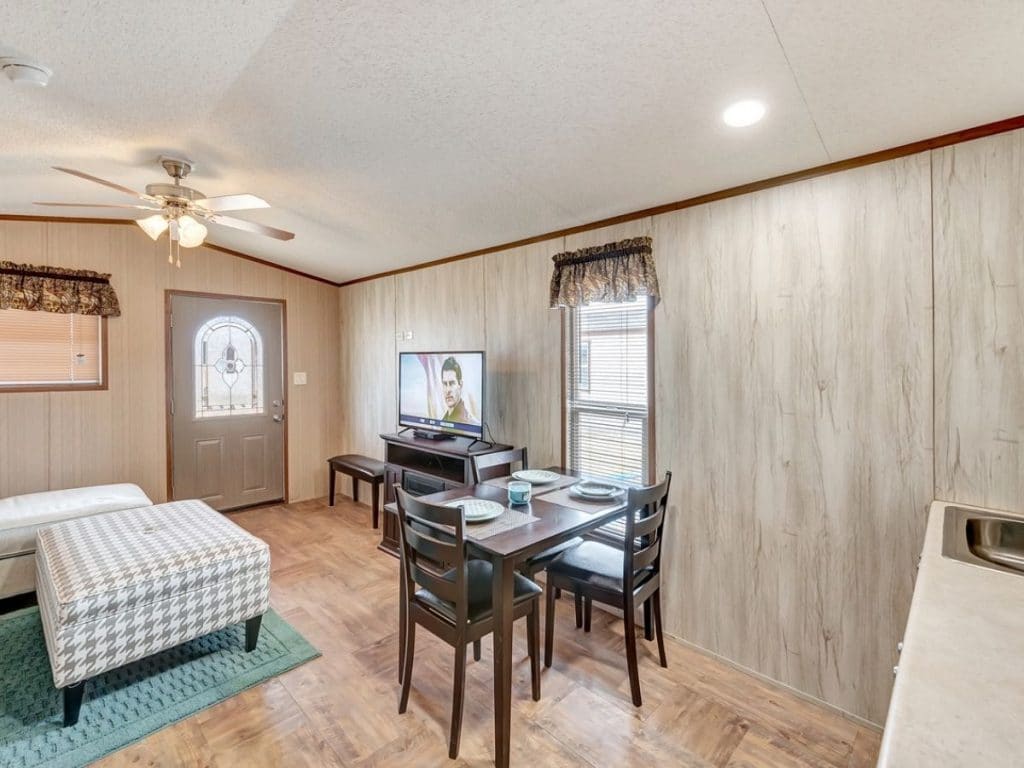
On the sidewall of the home is a simple corner kitchen space. A full-sized refrigerator is a great addition and surrounded by cabinets above and besides for all of your storage needs.
While there is not a traditional range, you do have a two-burner cooktop in this space. Simple changes would allow you to add a traditional range, 4-burner cooktop, or inset if preferred.
In the space behind the dining table (not shown), is additional kitchen counter space with the sink, cabinets for storage, and workspace for preparing meals.
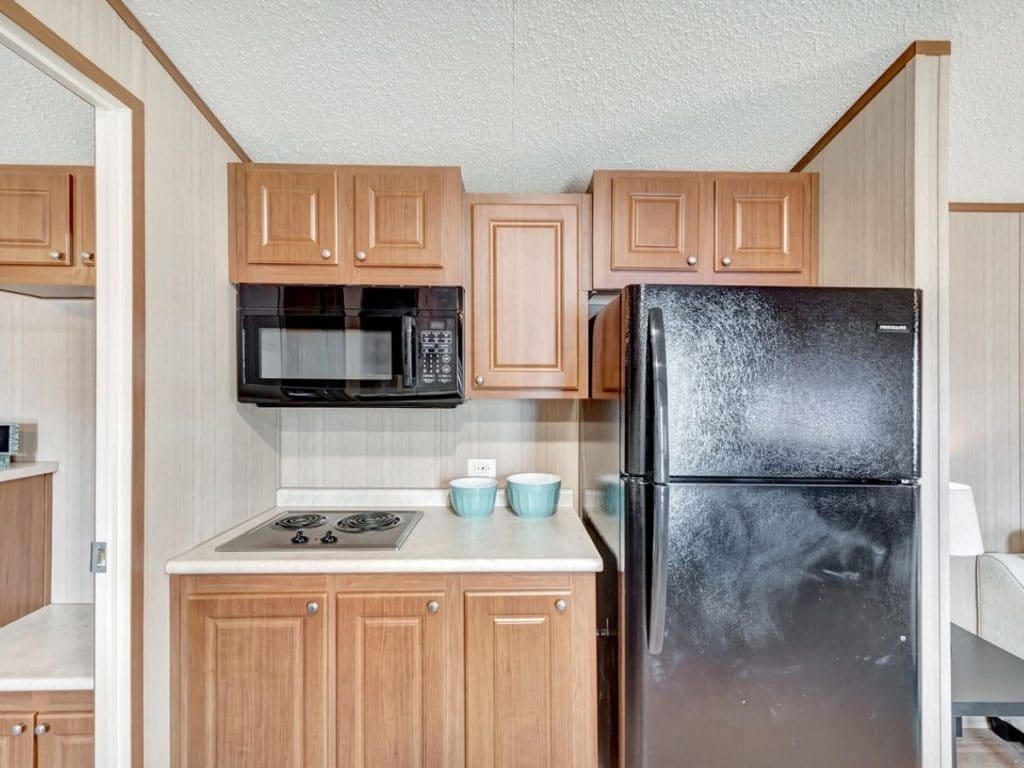
Just past the kitchen space, you will find the large private bedroom. This room is not only large enough for a king-sized bed but comes with built-in storage!
The space along the sidewall is used for cabinets and drawers that can be used for clothing or household essentials. You will notice the open space on both sides makes it easy to add closet rods for hanging clothing, or even decor. The top of the middle section is great for holding a television, but could also be another place for storage.
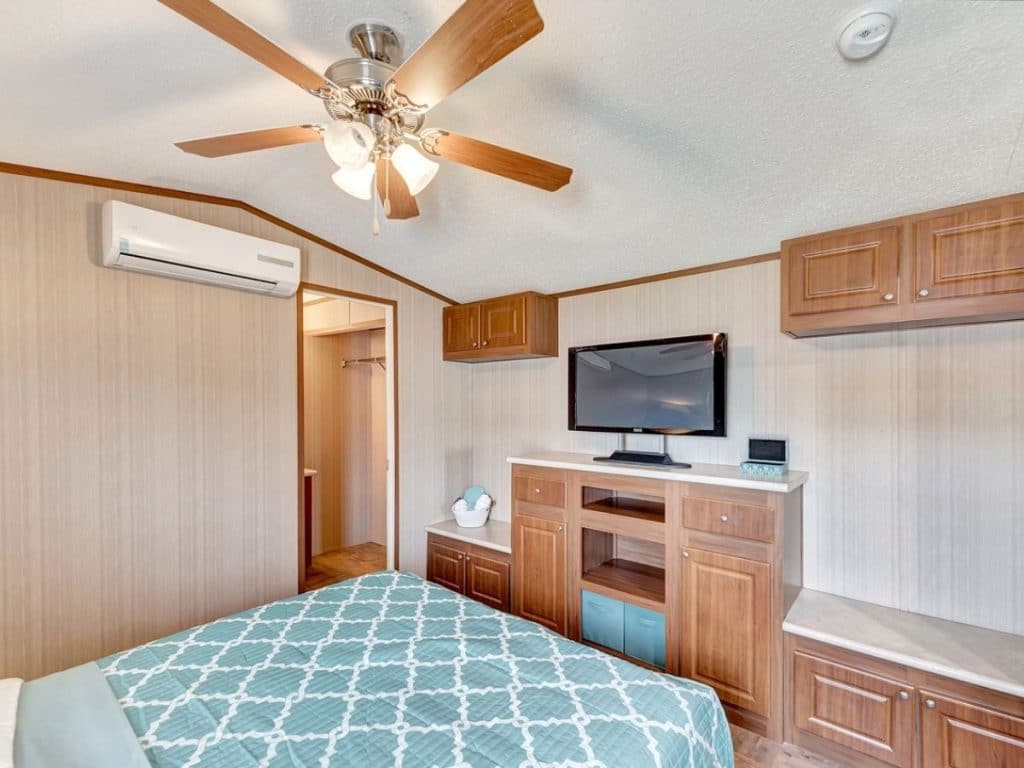
At the very end of this tiny home is the bathroom. A traditionally plumbed bathroom with a large shower, toilet, and vanity. If preferred, you can easily swap the shower for a standard tub and shower combination.
This bathroom may be small, but it is comfortable, suits your needs, and is ideal for even a family if needed.
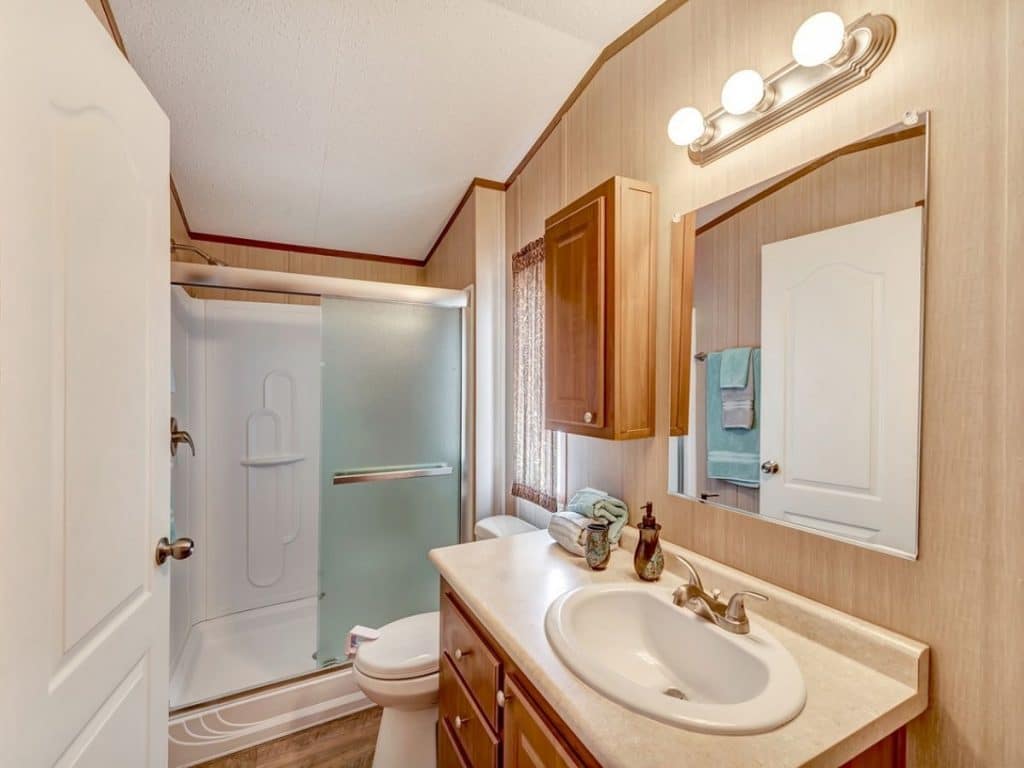
This bedroom may not have a traditional closet, but there is plenty of room for your storage needs. You have windows on both sides of the bed, and plenty of room for decor and customizations.
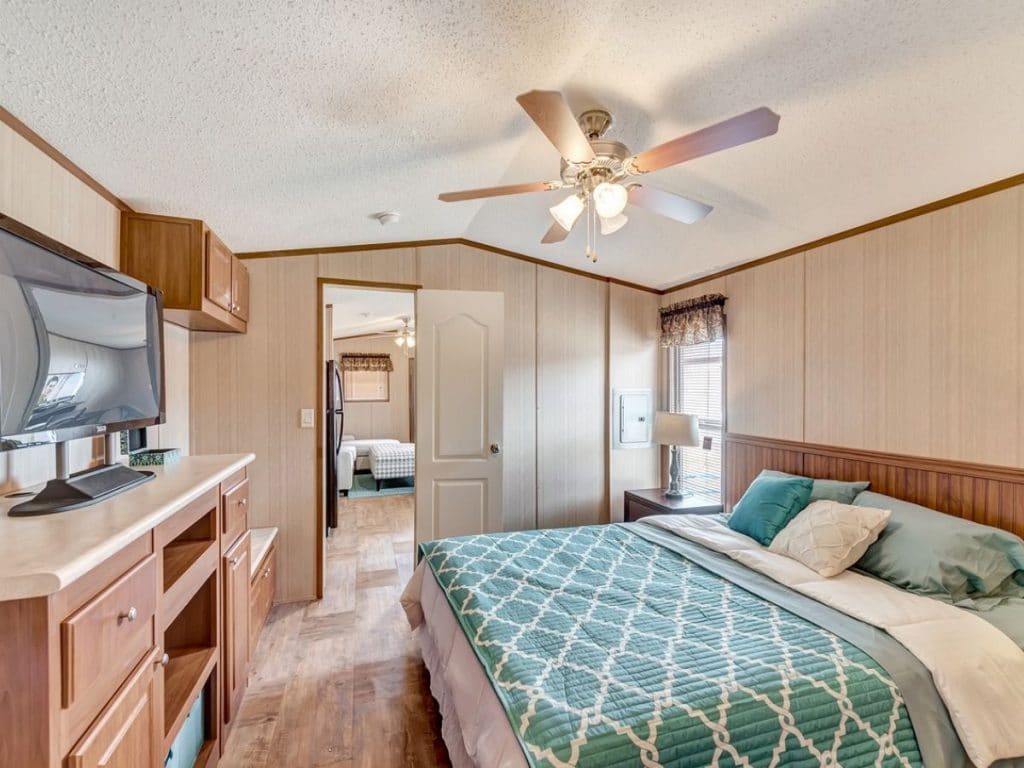
Of course, one of the best parts of this tiny home plan is the covered porch at the front. This allows you to relax in comfort no matter where your home is parked or stationed.
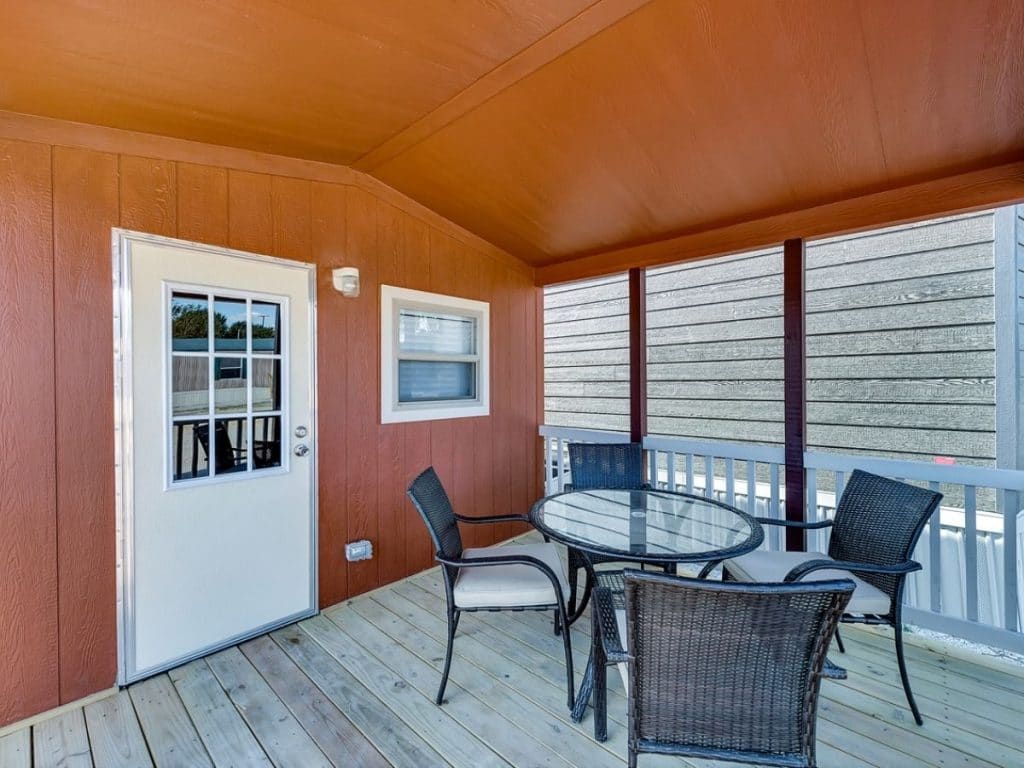
If you are interested in a custom build similar to the Tiny Hacienda, check all of the amazing models available from Tiny Home Atlanta. There are great options all perfect for your needs and preferences. Make sure you let them know that iTinyHouses.com sent you!

