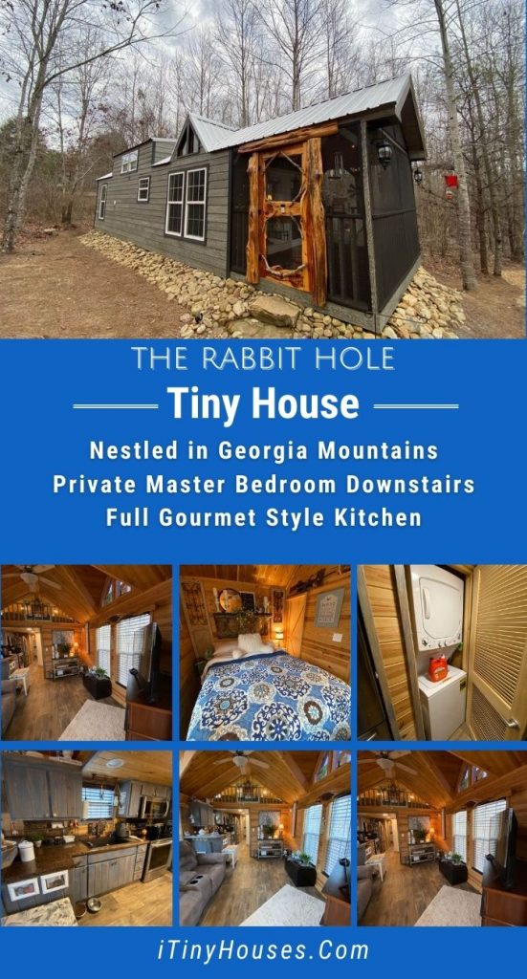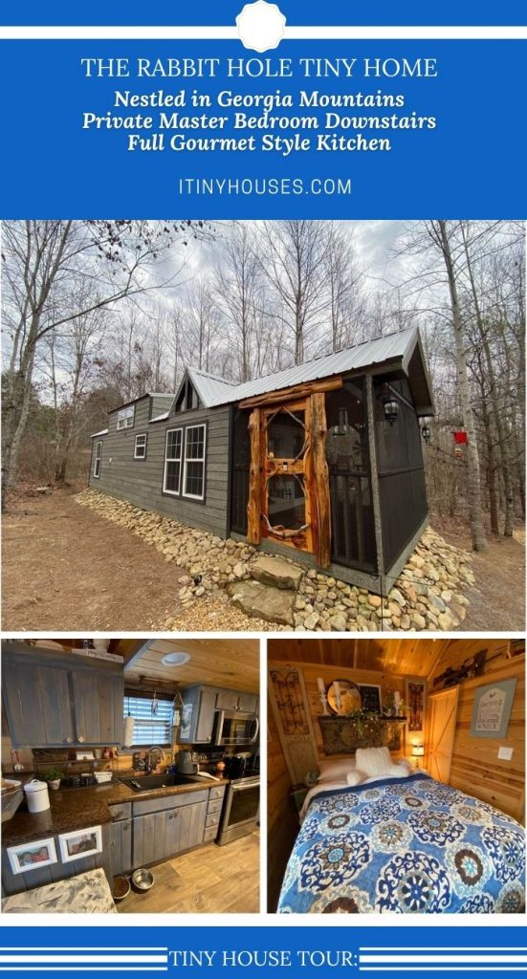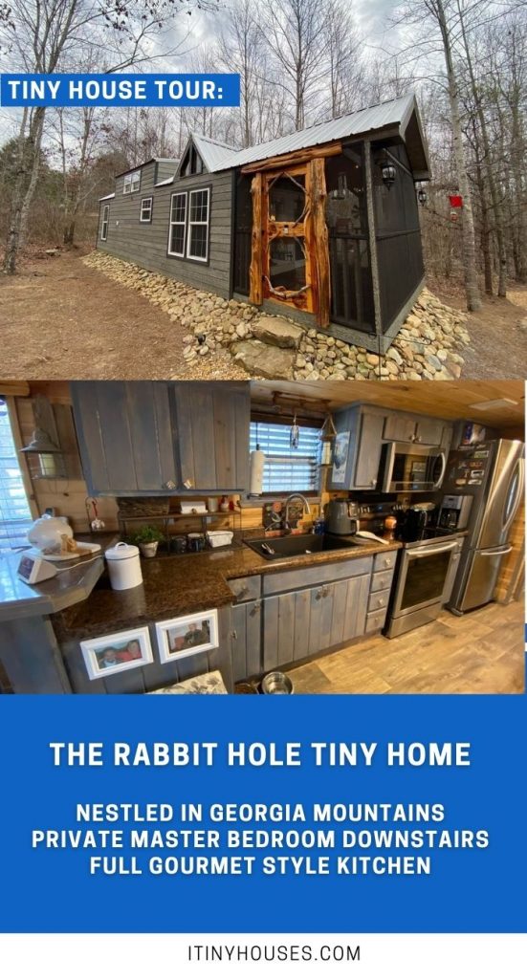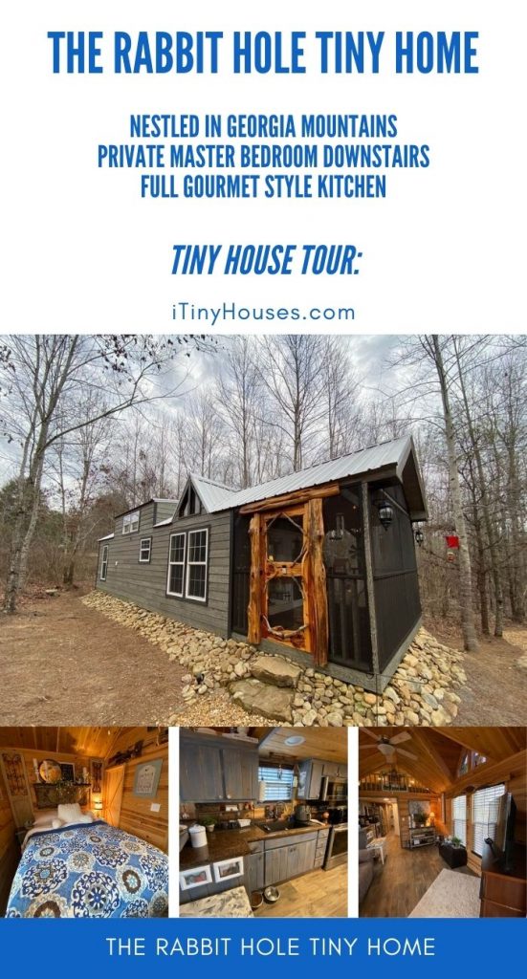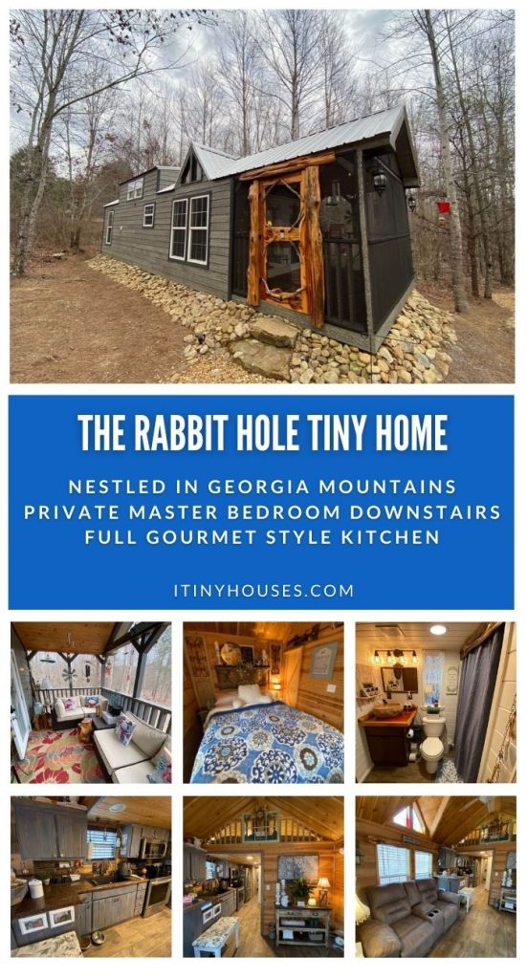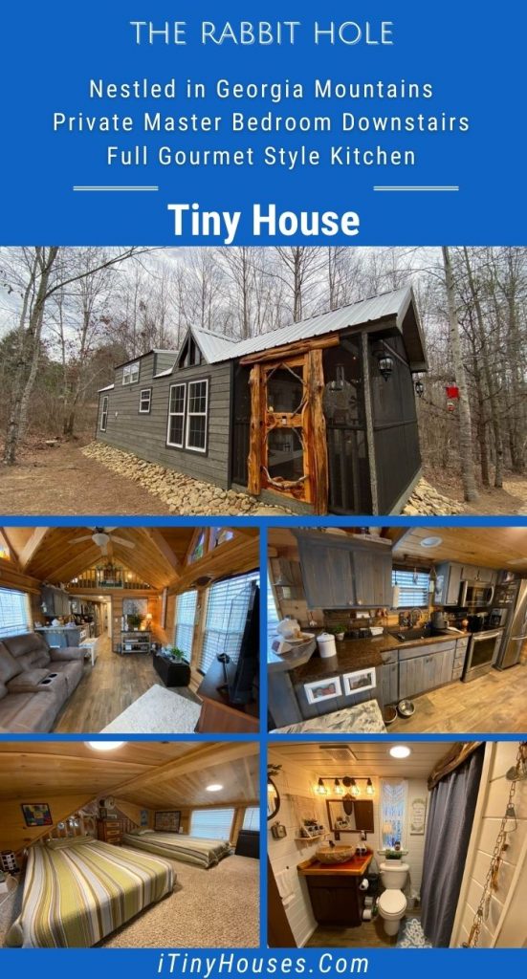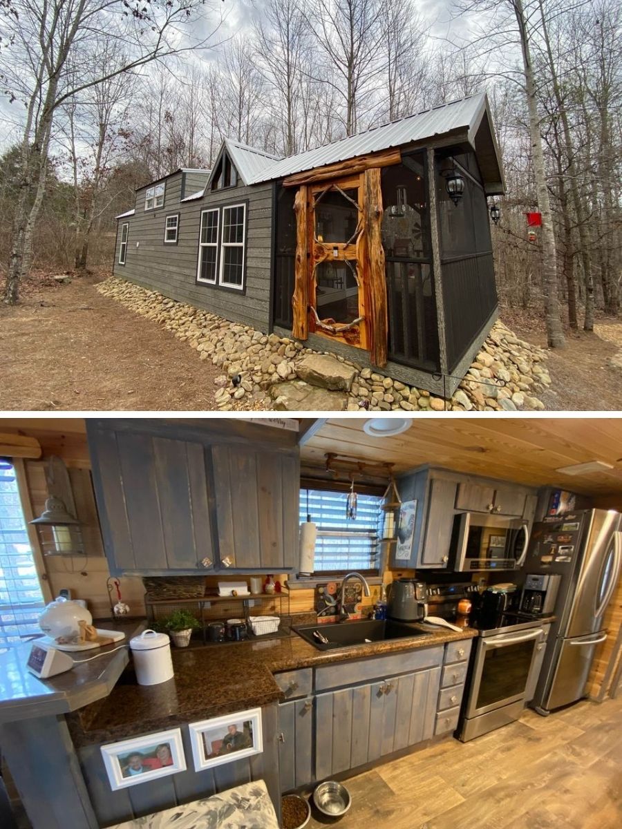For the cabin lovers, there is no better choice than the Rabbit Hole nestled in the mountains of Georgia. This lovely tiny home is sitting among trees and is a rustic oasis both inside and out. With a full bathroom, upstairs loft, and private bedroom downstairs, it’s the ultimate tiny family home.
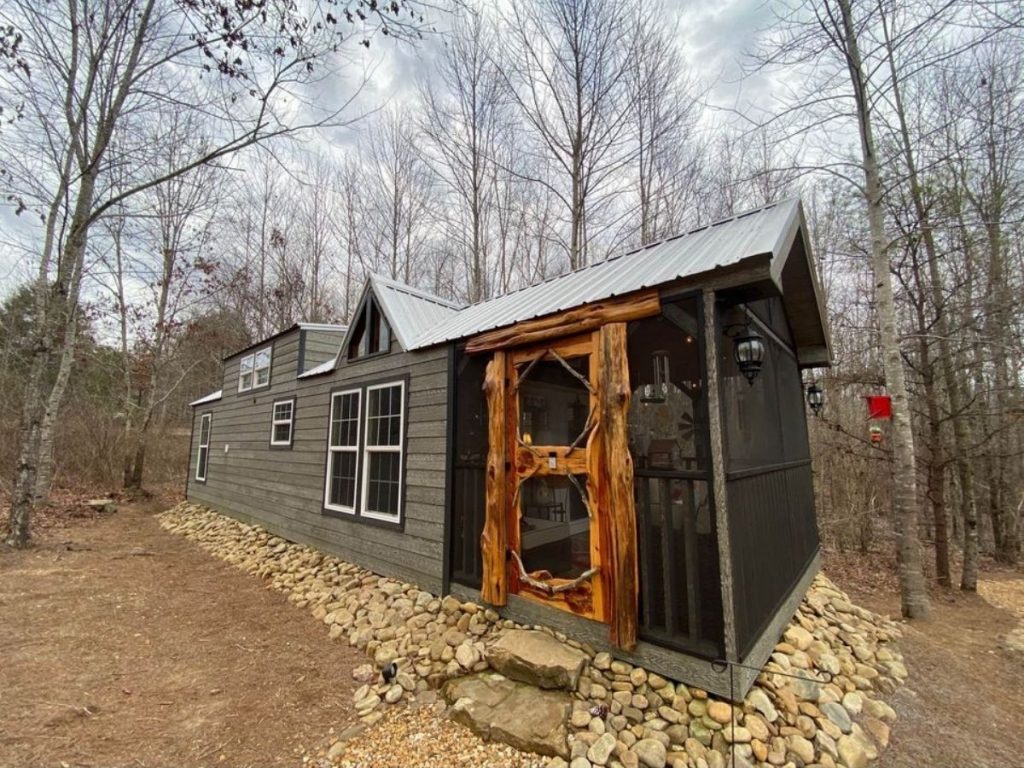
The moment you walk through that front door you are met with the wood log cabin style you know and love. A simple open living space has room for a sofa, television, and a bit of storage and leads right into the stunning galley kitchen.
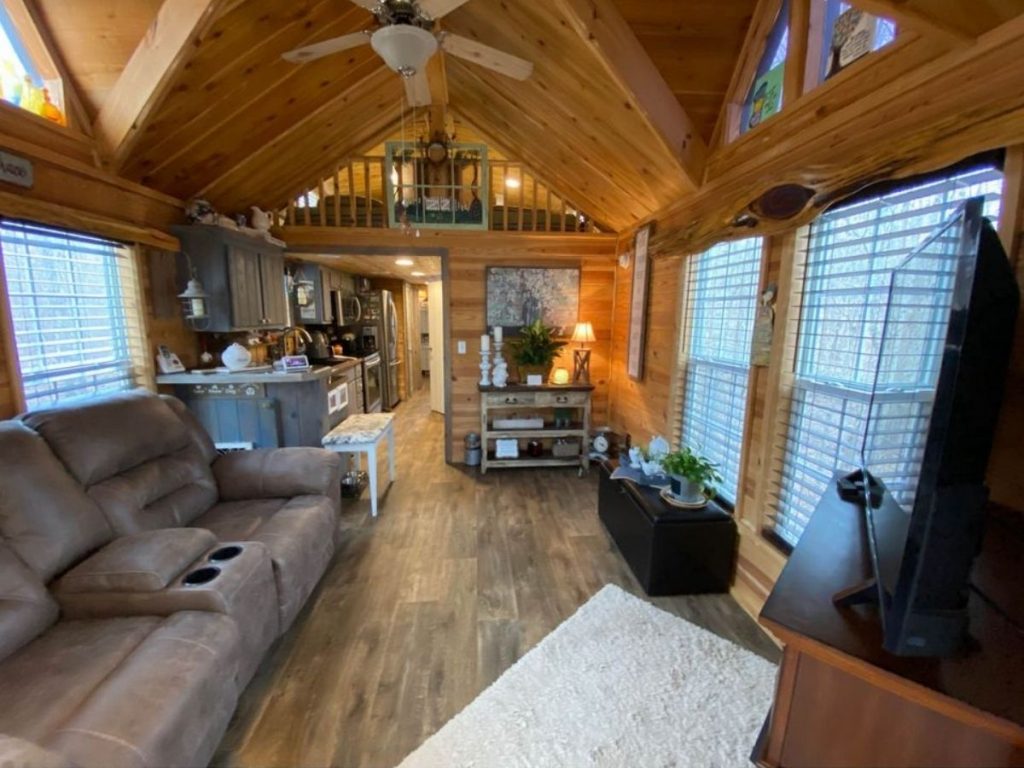
Some key features in this space that you will love include the windows in the rafters and the ceiling fan above the living space. You will be comfortable any time of year, but also feel the warmth of the sun through the windows.
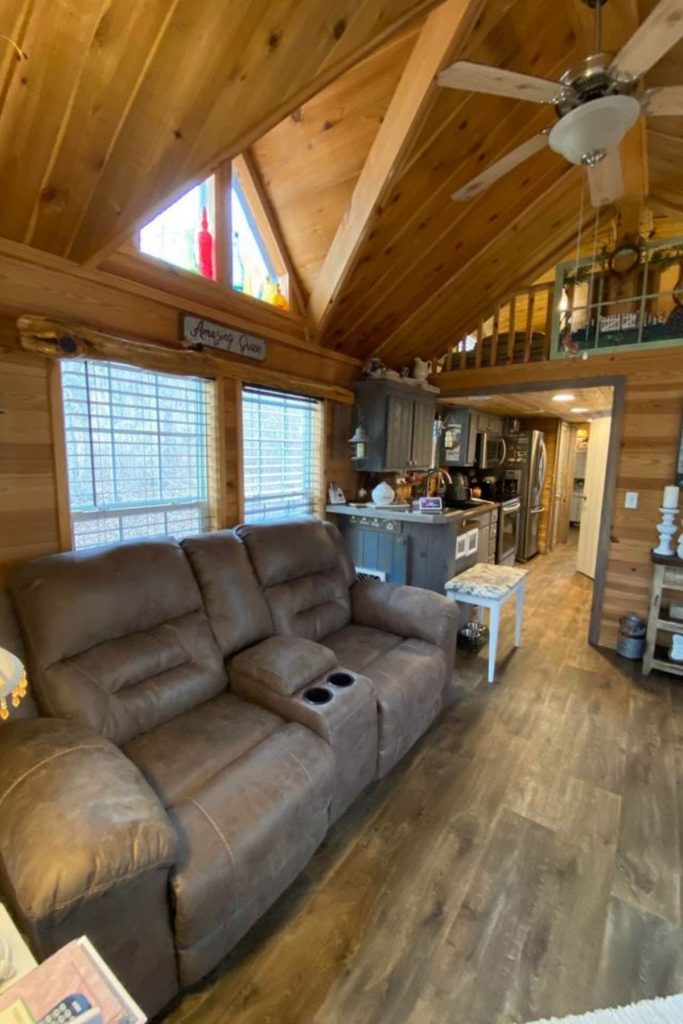
From the living room, you can see up into the loft sleeping space, but you’ll notice that every bit of this home can be used for storage or decor. Prints and paintings hang on walls, but you could also swap these out for extra shelves or cabinets if you prefer.
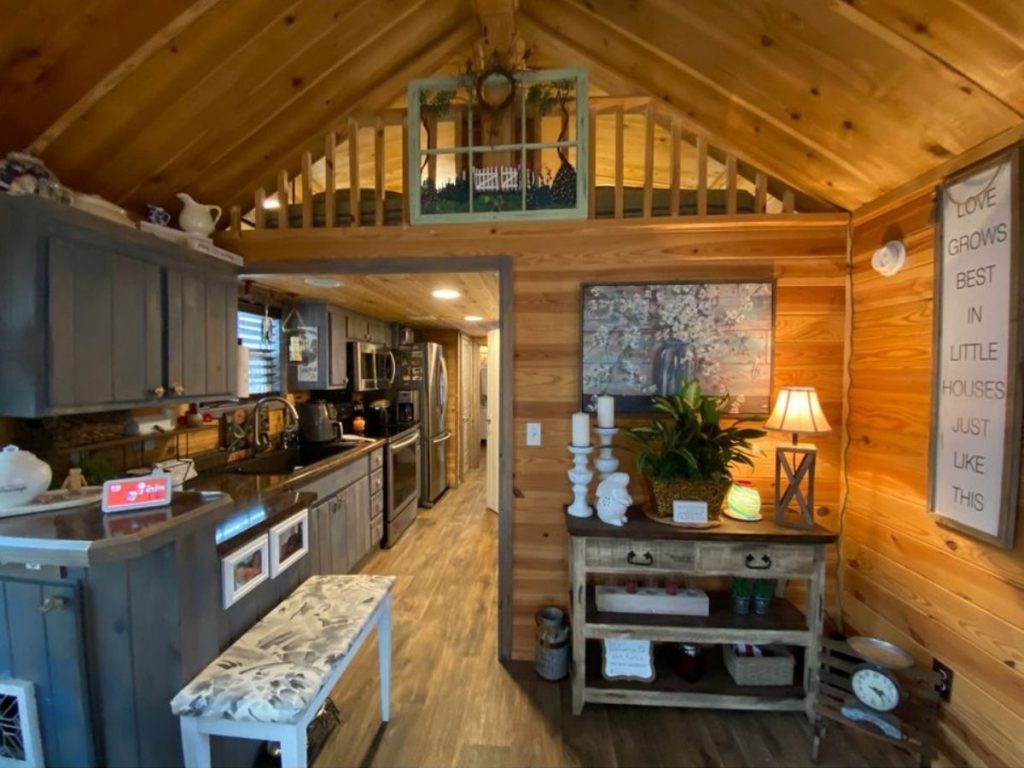
The large galley kitchen is a gourmet space that is going to become a favorite. Loaded with full-sized appliances, weathered wood cabinets, and a lovely deep double sink, it’s a home chef’s dream come true.
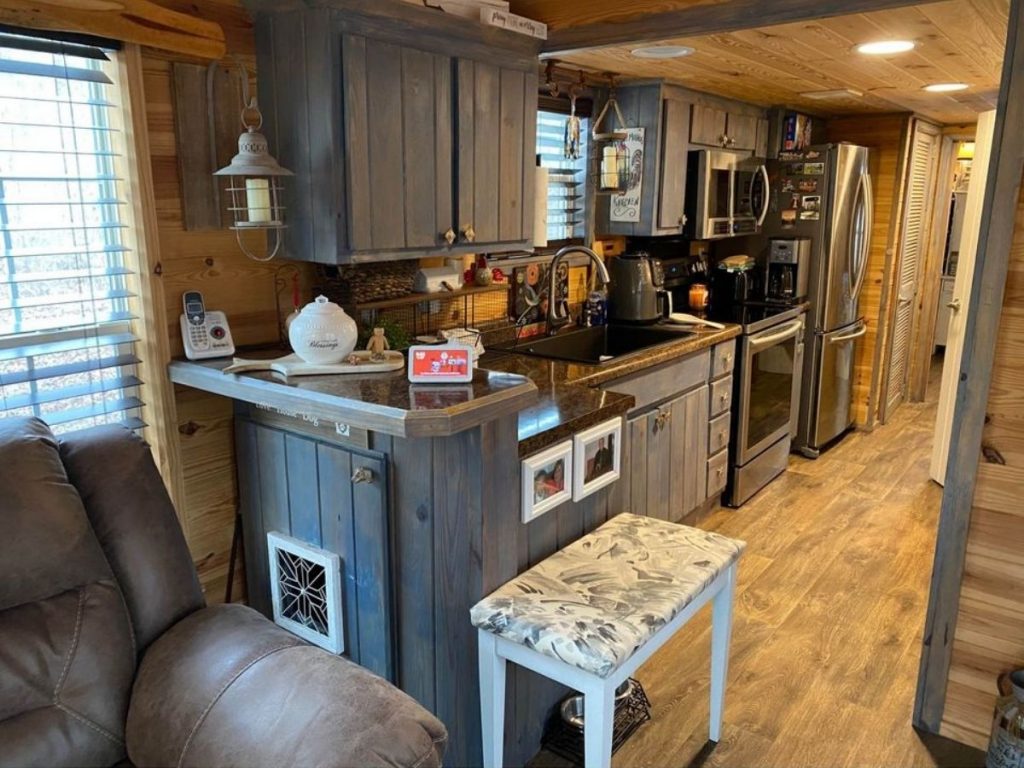
Cabinets above and below the counter space are ideal for pantry and cookware storage. There is a full traditional range, extra-large refrigerator, and a mounted microwave that doubles as a vent hood.
While there is no dishwasher in this kitchen, the double sink is plenty for keeping cleanup easy. Plus, you have room near the sink for a simple dish drainer or towels after washing up your dinnerware.
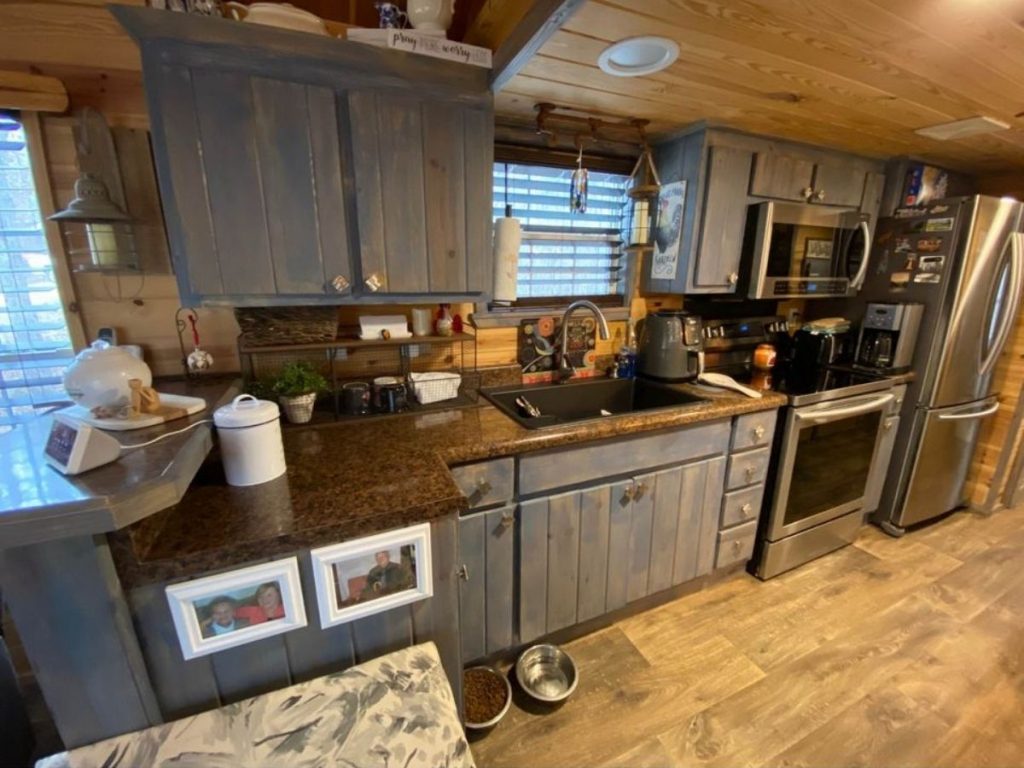
Recessed lighting and tons of windows bring in plenty of light throughout, and even in the kitchen. It might otherwise feel too dark, but in this space is open and welcoming.
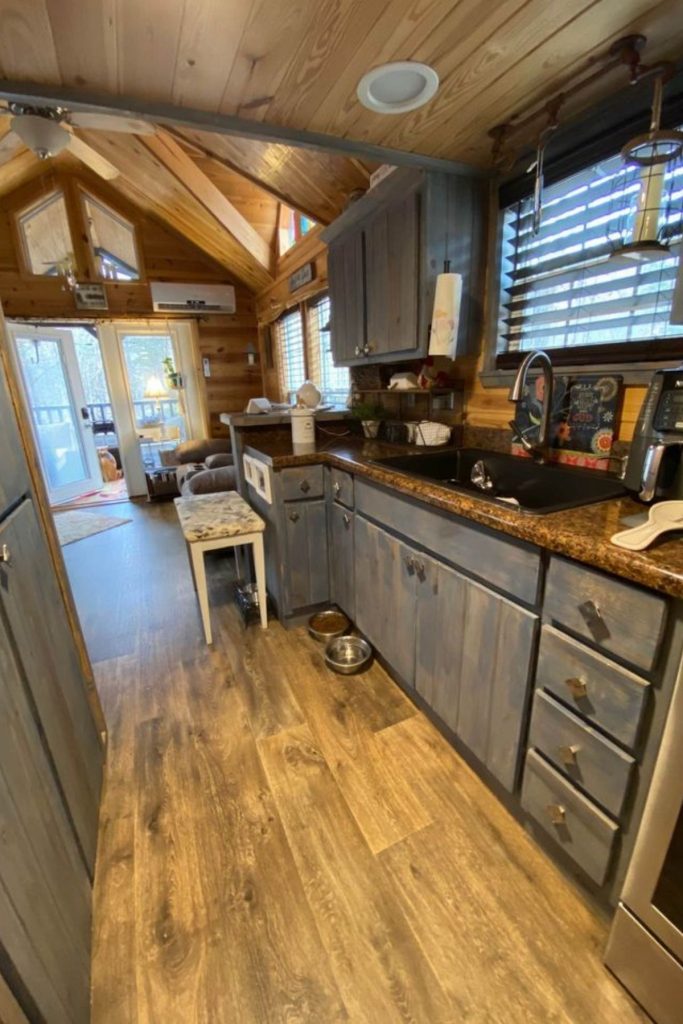
Opposite the kitchen you find a few doors holding extra storage. There is a large pantry space that can be used for food, supplies, or linens.
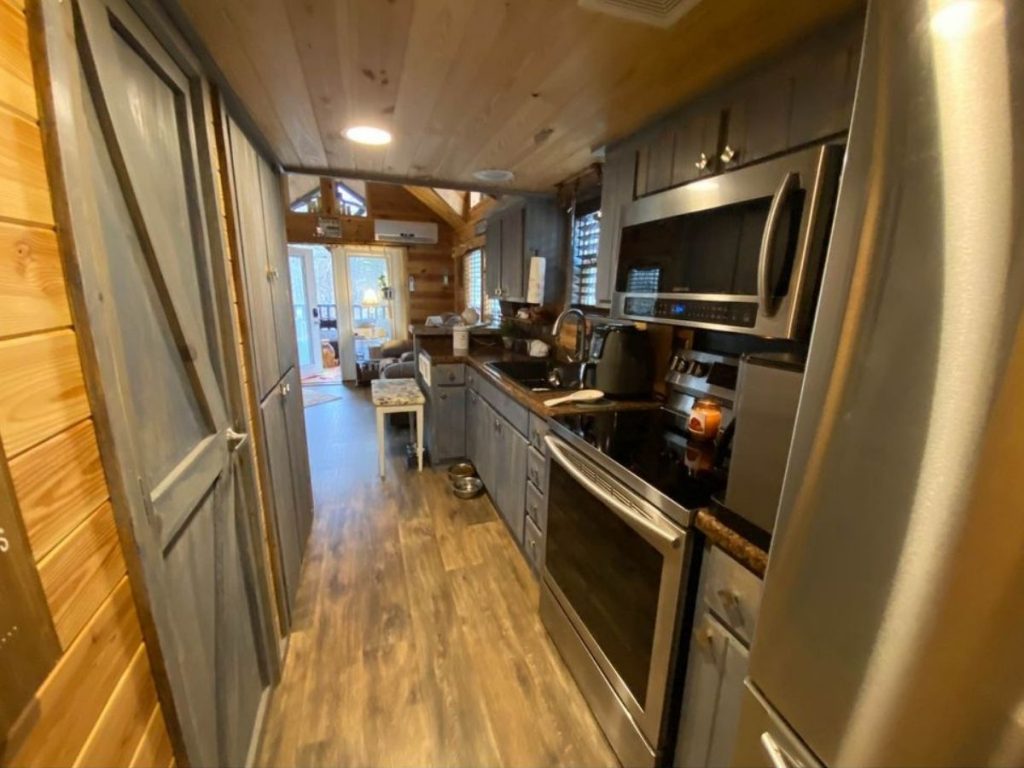
The distressed wood doors hide away anything you don’t want to be seen, but don’t take up too much extra space, so you still have plenty of room to move around.
Of course, behind this, you’ll also find the bathroom, and down the hall the cozy private master bedroom. There is so much in this home in such a small space!
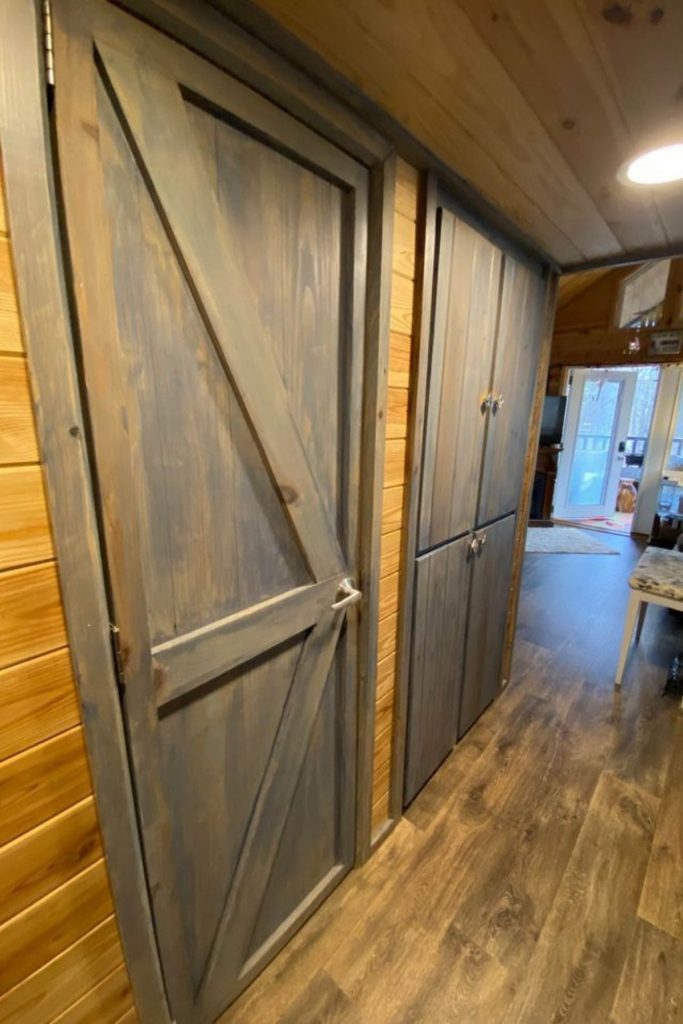
My favorite part of this space is that there is a laundry station behind this door! You can easily do your laundry in this stacking washer and dryer set. It’s wonderful for a family who wants to get away from everything and stay in their cabin for a few weeks.
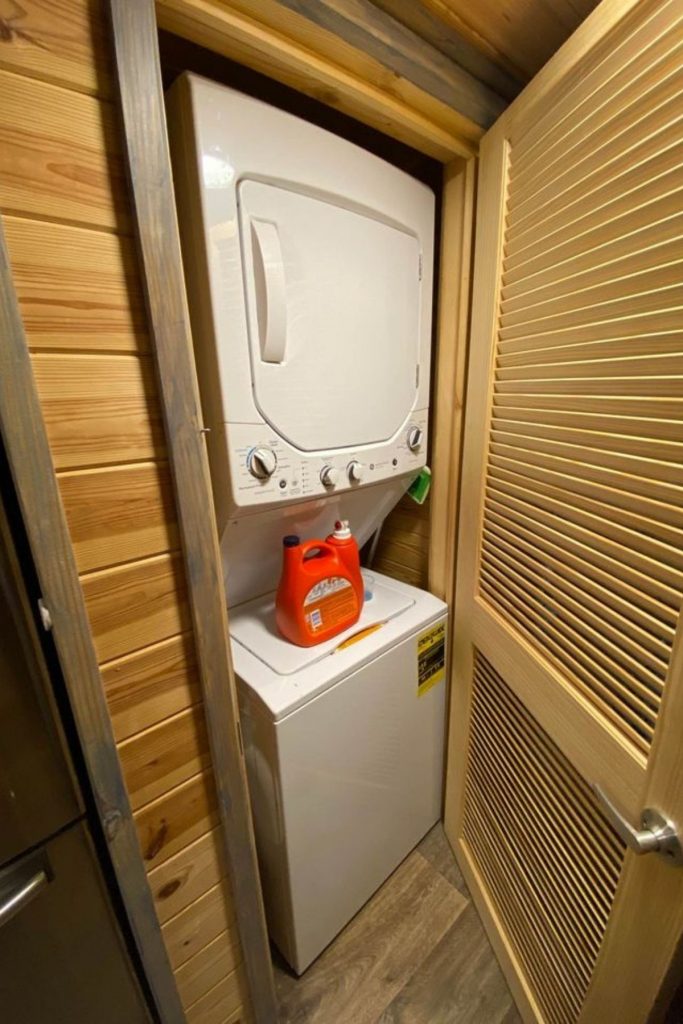
At the back of the home is the private bedroom. While small, and a bit crowded, it’s a spacious room to fit your clothing, daily needs, a few personal items, and even a mounted television. It doesn’t include a traditional closet, but the cabinets built into this space are perfect for keeping everything tucked away.
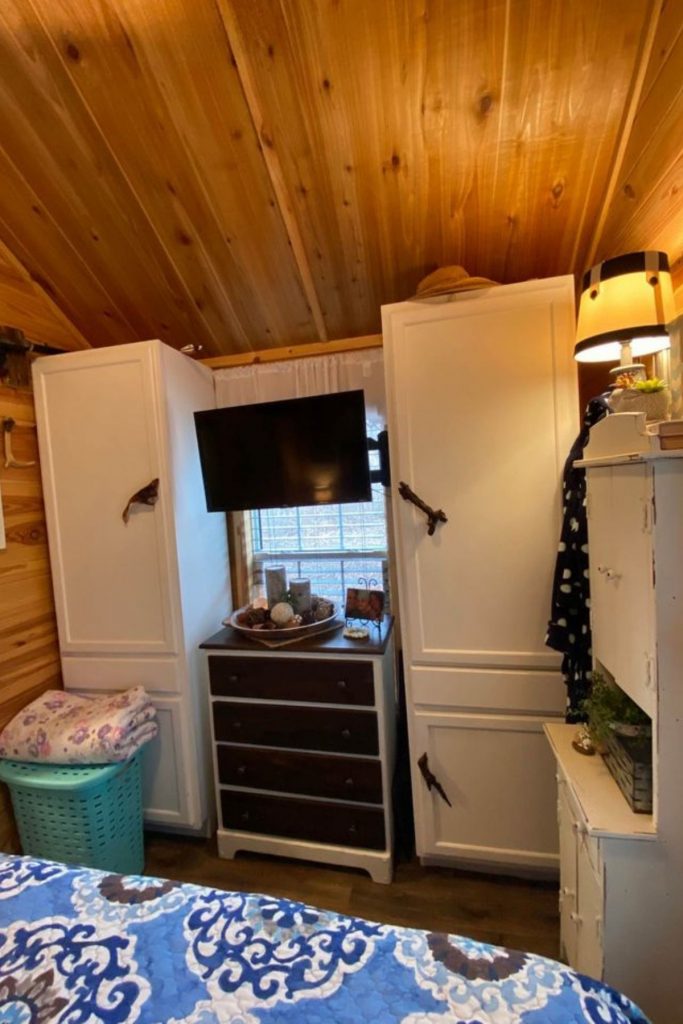
A full or queen-sized bed easily fits into this space, but with a few adjustments, you could even put a king-sized bed in the private space. Having a door and walls here is not common in tiny homes but is very welcomed.
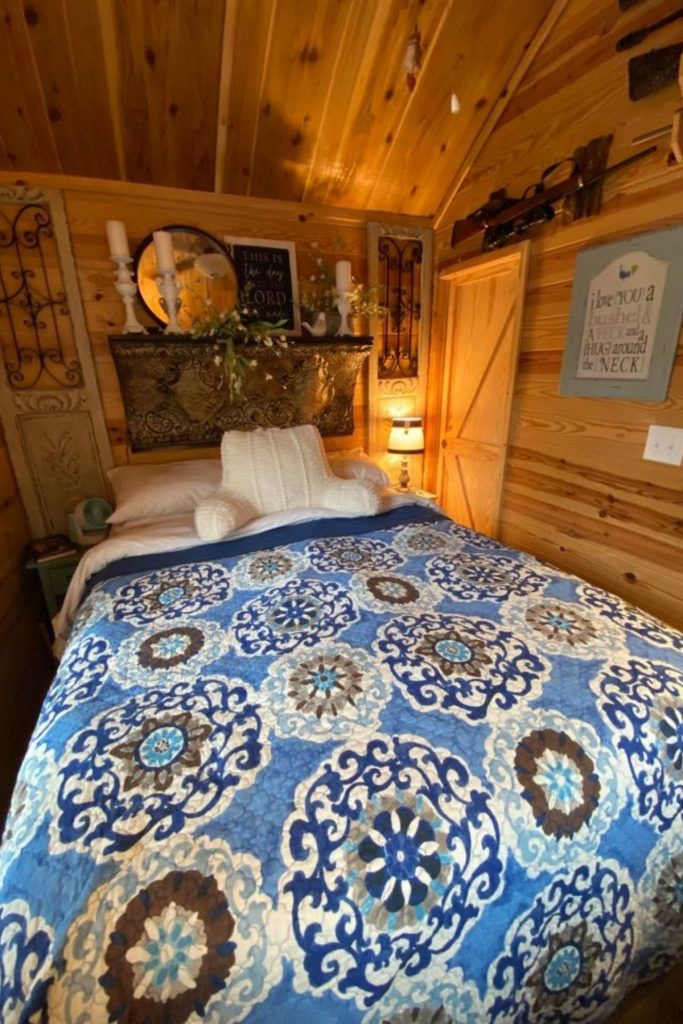
The bathroom in the Rabbit Hole cabin is a personal favorite of mine. Following the rustic and country chic look, it has tons of little accents that are beautiful and add personality with function.
This bathroom has a large custom wooden vanity with a unique stained wood counter and bowl, and even a little linen closet in the corner.
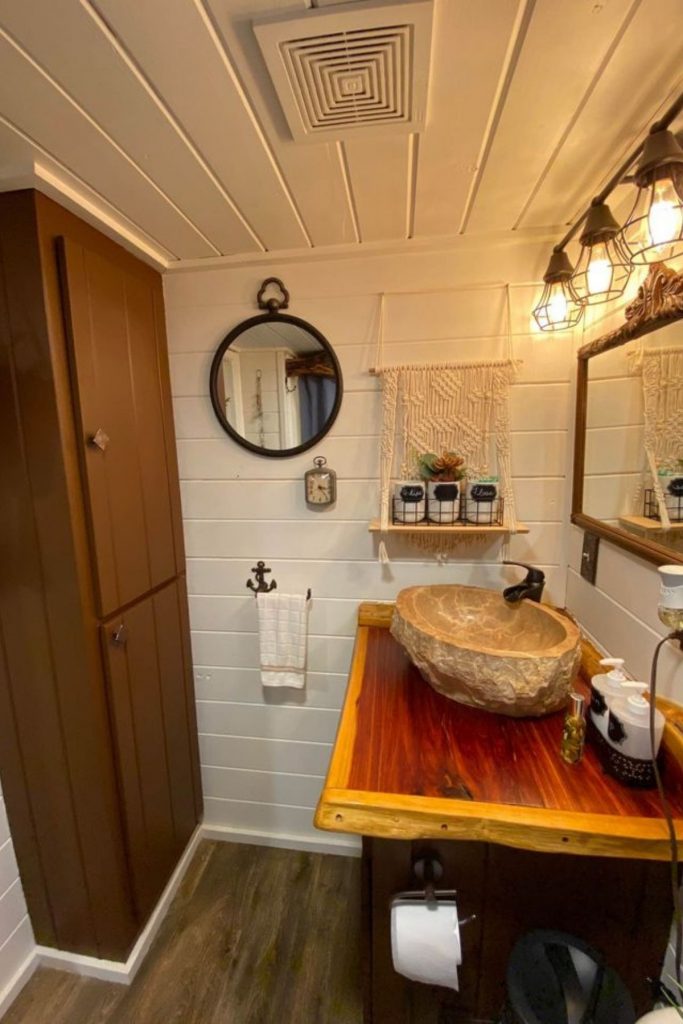
Opposite the sink, you’ll find the large shower and bath that is ideal for a hot shower at the end of the day. With shiplap walls all around, it brings a bit of that farmhouse style to life in what is otherwise a utilitarian room in your home.
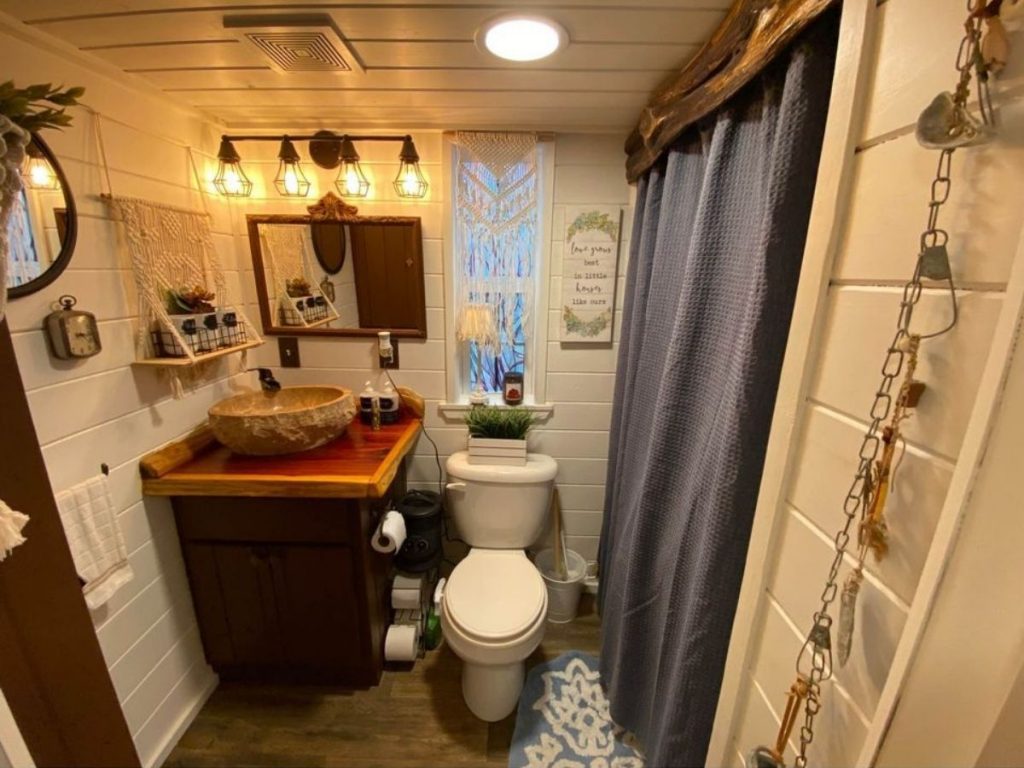
Down the hall and between the bathroom and living space are the stairs up to the loft bedroom. The owners have really made this their own with the addition of unique signs, vintage license plates, and even adding drawers in the steps for added storage.
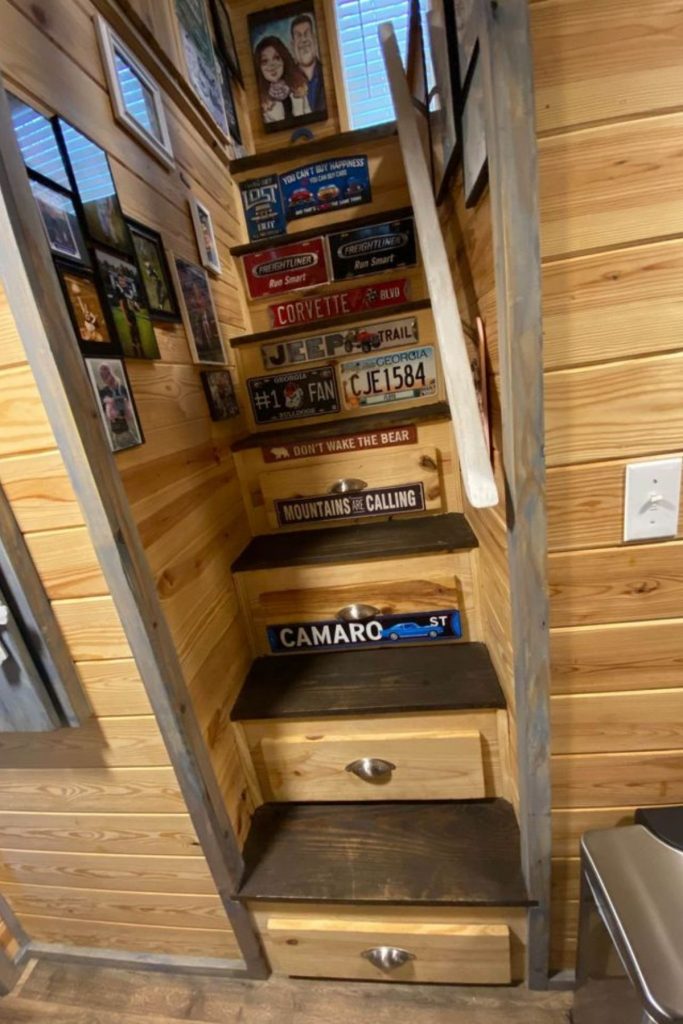
Unlike some lofts, this one is a large space with room for two beds, extra storage, nightstands, and room to lounge. This is the perfect place for kids on a family vacation or weekend away.
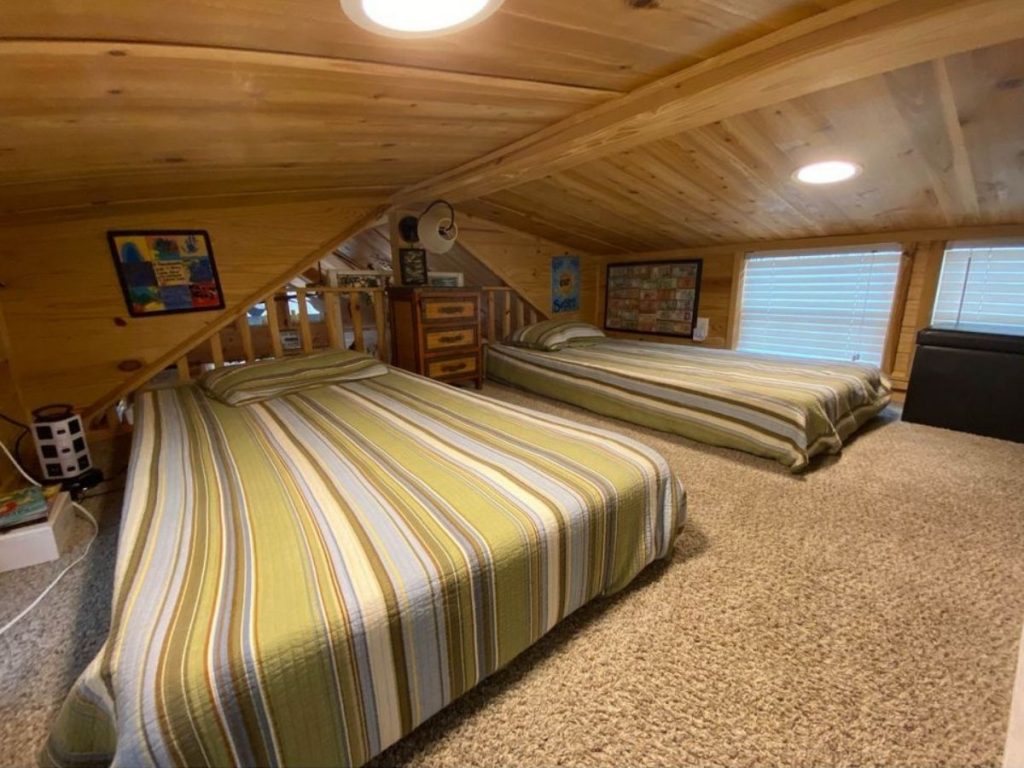
The enclosed front porch is another bonus in this mountain getaway. Covered and closed off with screens, it’s the most popular place to lounge on a cool evening or even hot summer afternoon. Out of the sun but still close to fresh air, it’s a welcome oasis any day of the year.
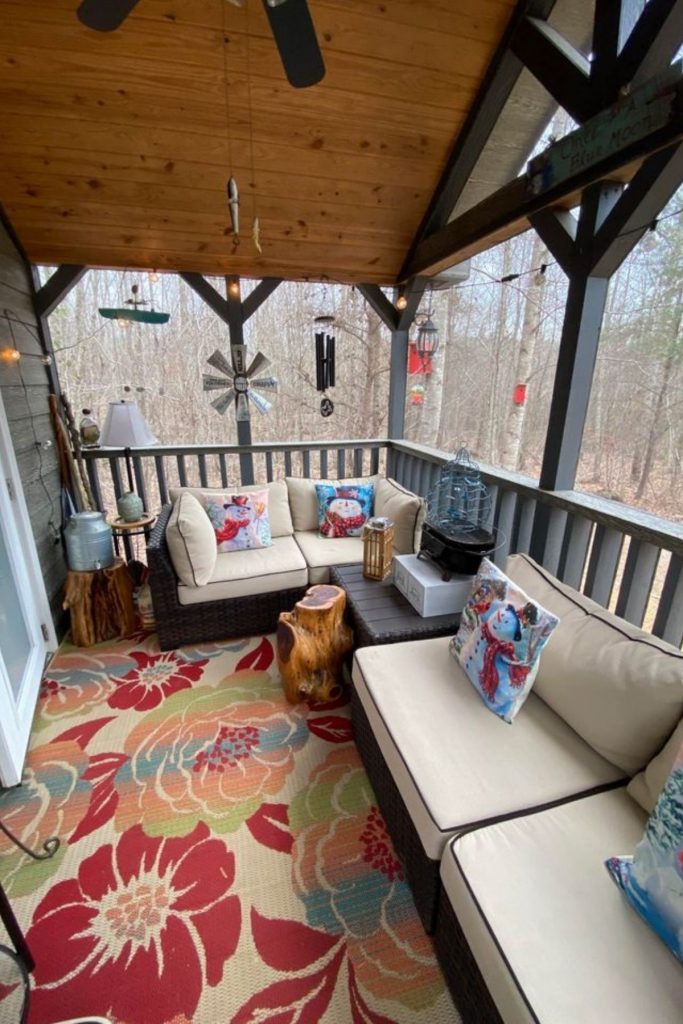
While the owners are selling the home itself, the lot it sits on is a rental space. So, when considering a purchase do keep this in mind Beyond the walls of the home, you have a stunning view, are surrounded by the comfort of the woods, and even have a nice outdoor seating area where you could easily set up your own fire pit if desired.
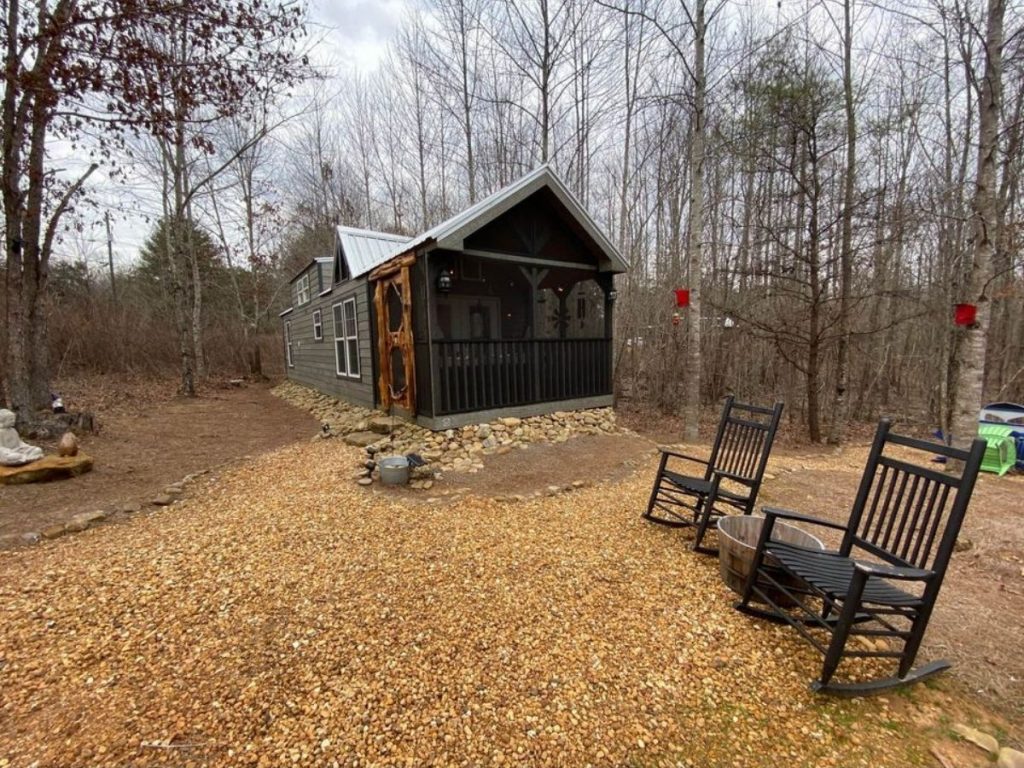
To learn more about the Rabbit Hole cabin in Little River Escape community, check out the full listing in Tiny House Marketplace. Make sure that you let them know iTinyHouses.com sent you!

