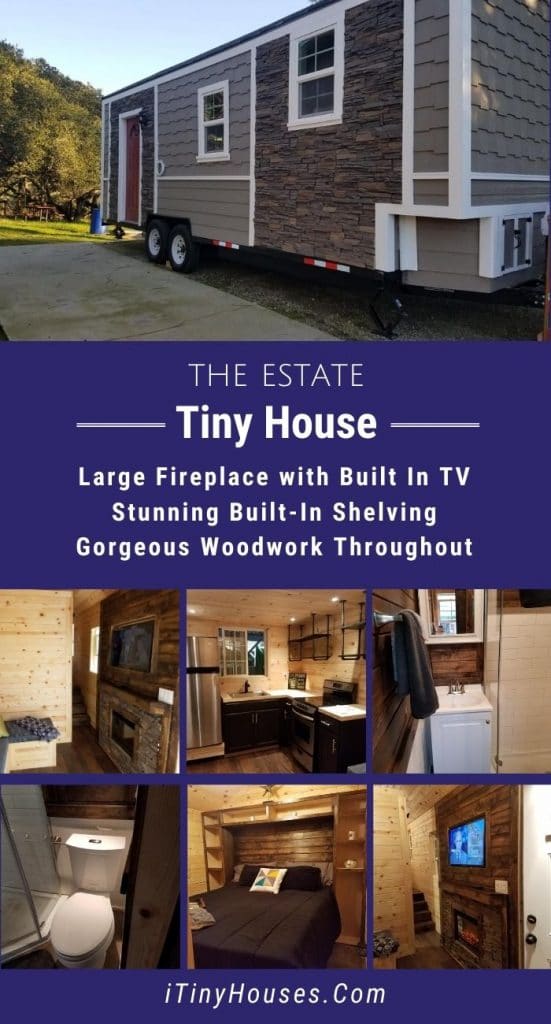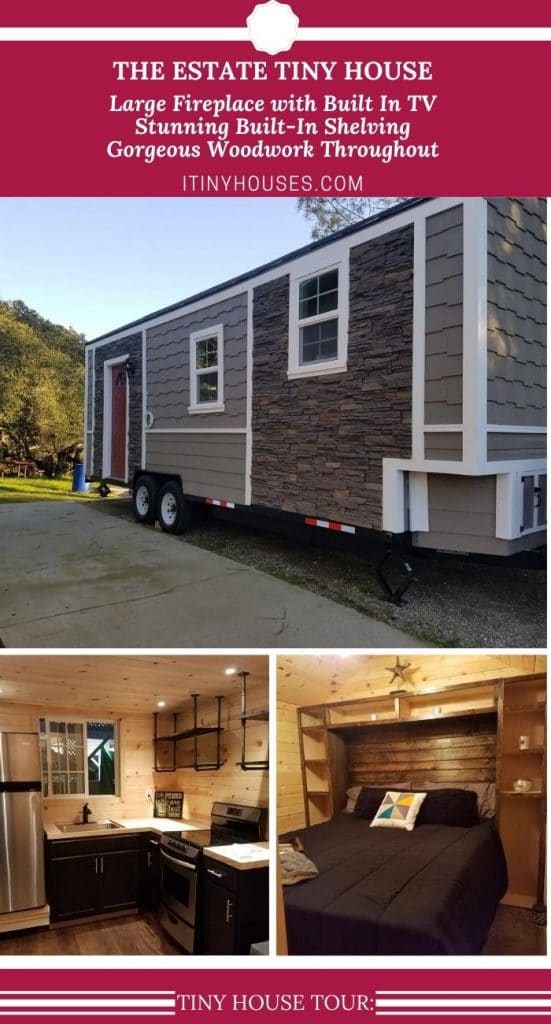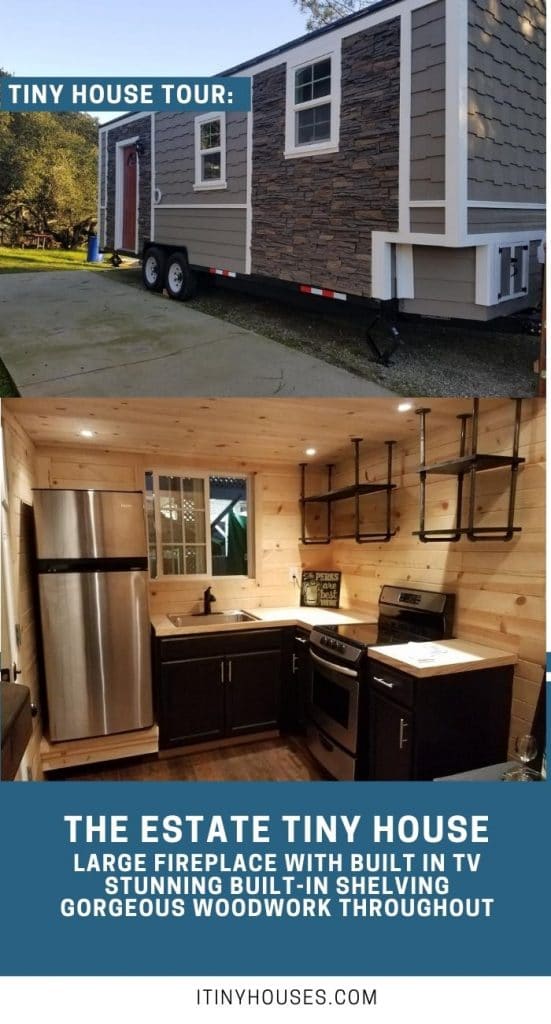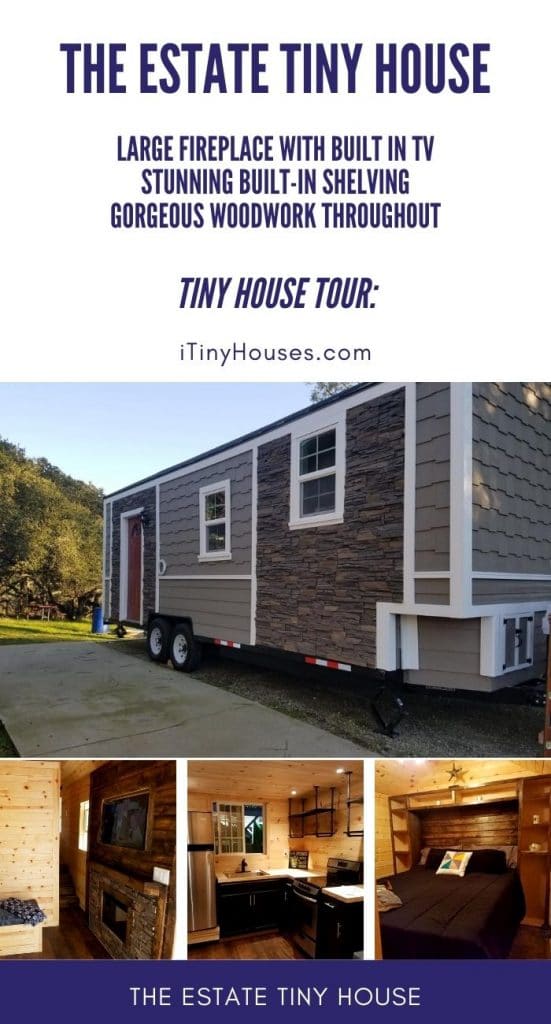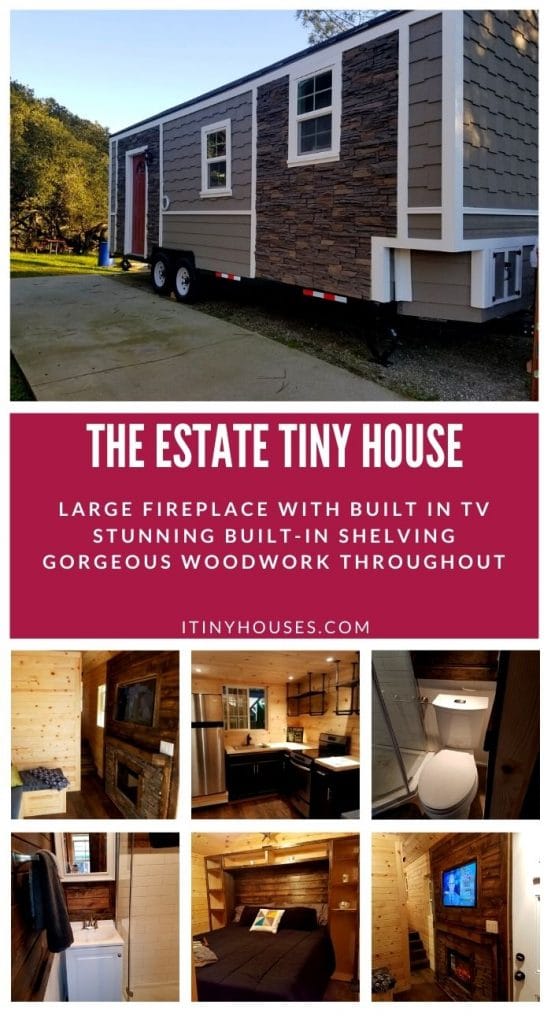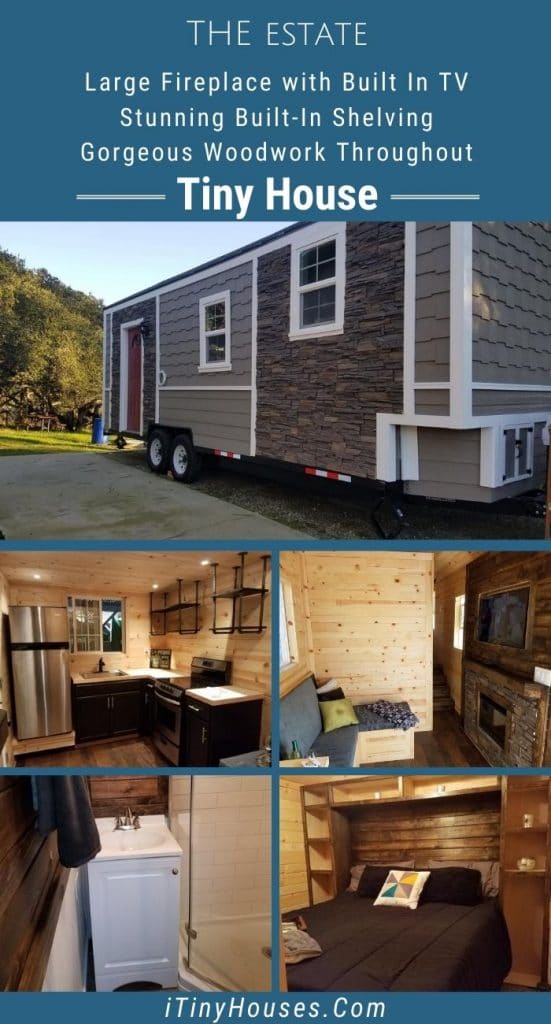The Estate is reminiscent of those classic country estates will wood paneling throughout, rock fireplaces, and a cozy kitchen for your family to make meals together. A combination of wood and fake rock siding gives a rustic look on the outside, and a classic front door with window at the top feels like a more traditional home without giving up extra space.
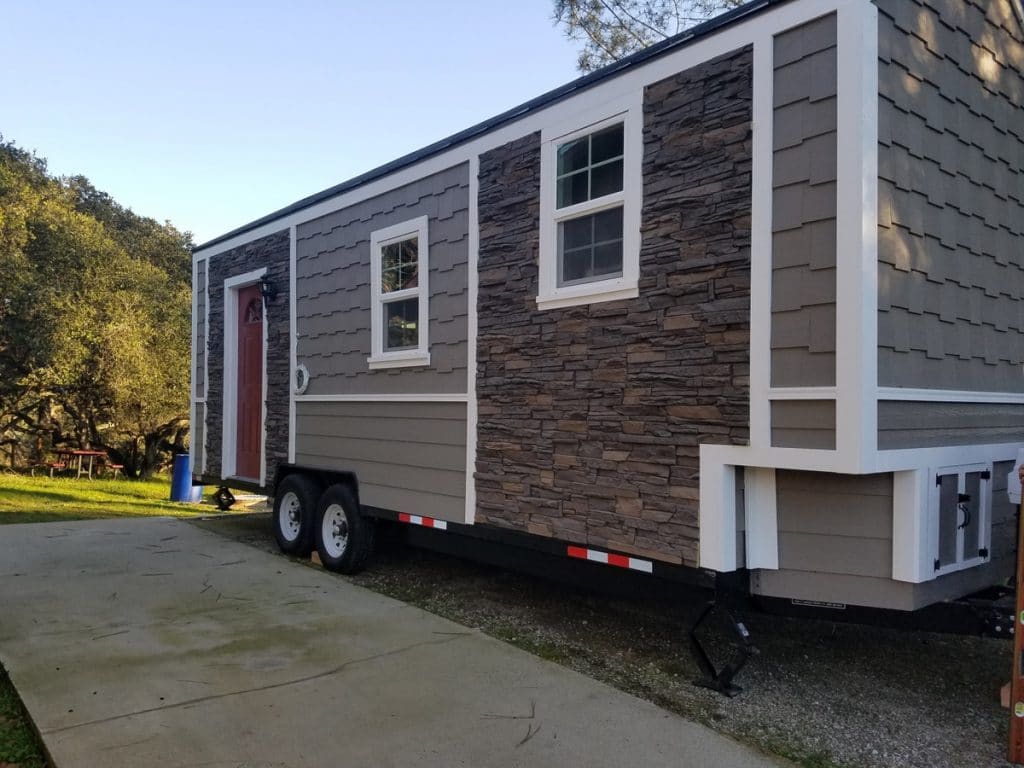
Step into this space and you will absolutely love the comfortable space you find. The blonde wood walls continue to a wooden bench that doubles as storage and seating in the living space.
A built in fake rock and rustic weathered wood wall on the opposite side showcase a fireplace and a built in television that is slim line and within the wall so you aren’t wasting a ton of space with an entertainment center.
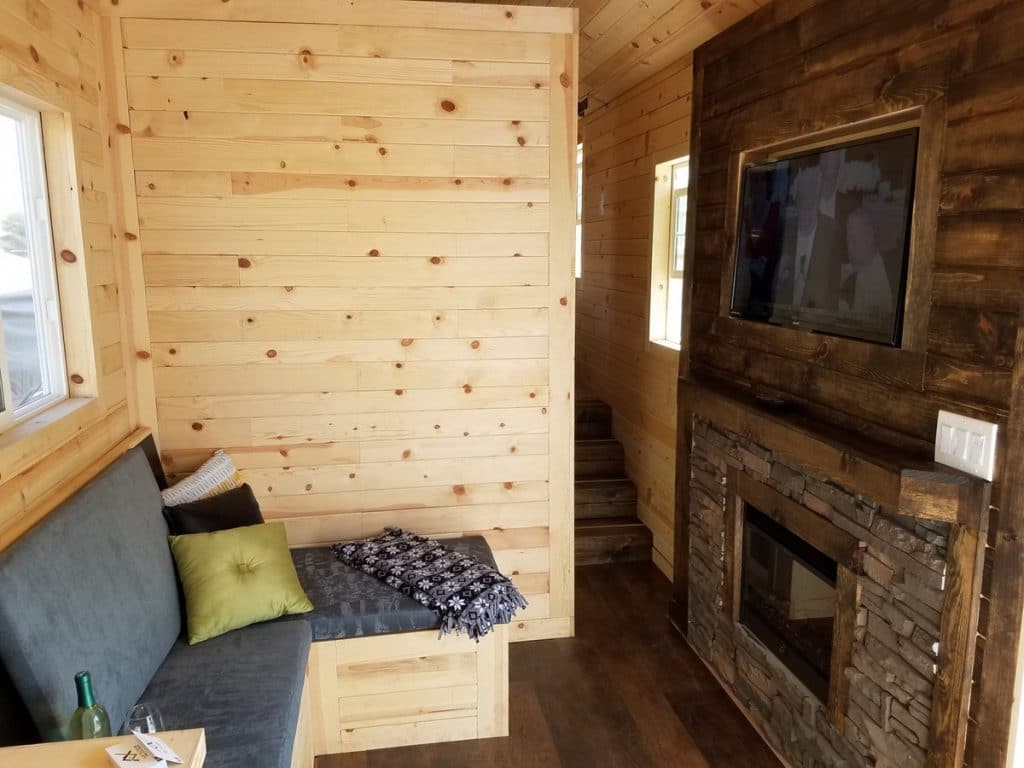
The space is small but comfortable. Toward the back of the home you see the steps leading to a lofted bedroom and a bathroom between the living space and bedroom.
While not a lot of extra space for other furnishings in this space, you will love the built in bench with padded cushions that pop up to store linens, shoes, food stuffs, and more.
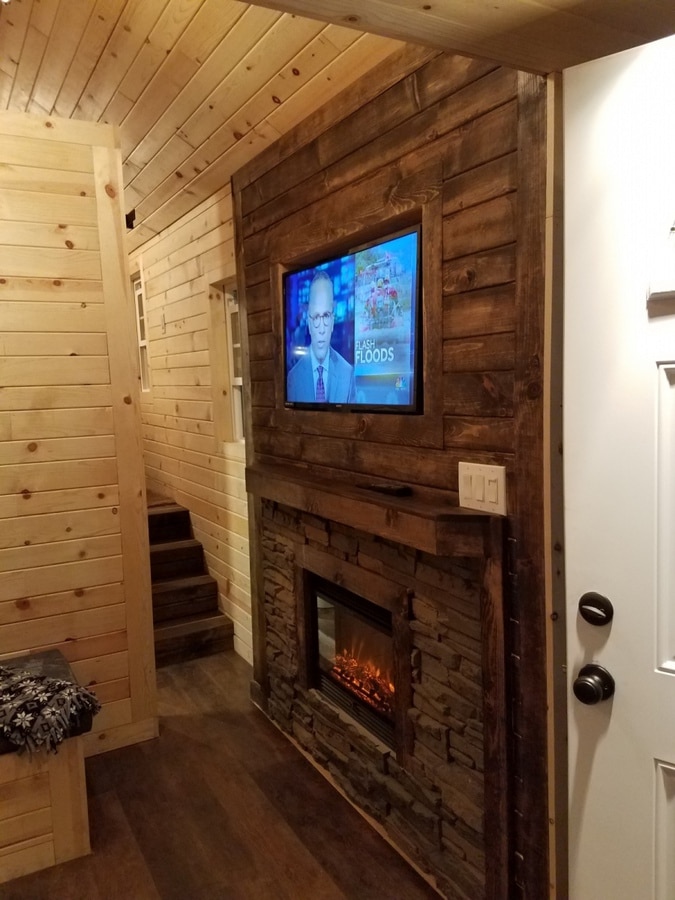
On the front end of the tiny home on wheels is the kitchen. This space has everything needed to prepare a meal fit for a king. A full sized refrigerator and stove make meal preparation and food storage simple.
A deep sink is ideal for cleanup, and while there is limited cabinet space, you’ll love the industrial style shelves floating from the ceiling. You can store a ton of stuff above and below the counter. Add a few of your favorite kitchen appliances on the corner counter, or even hang pots and pans from the ceiling to save space.
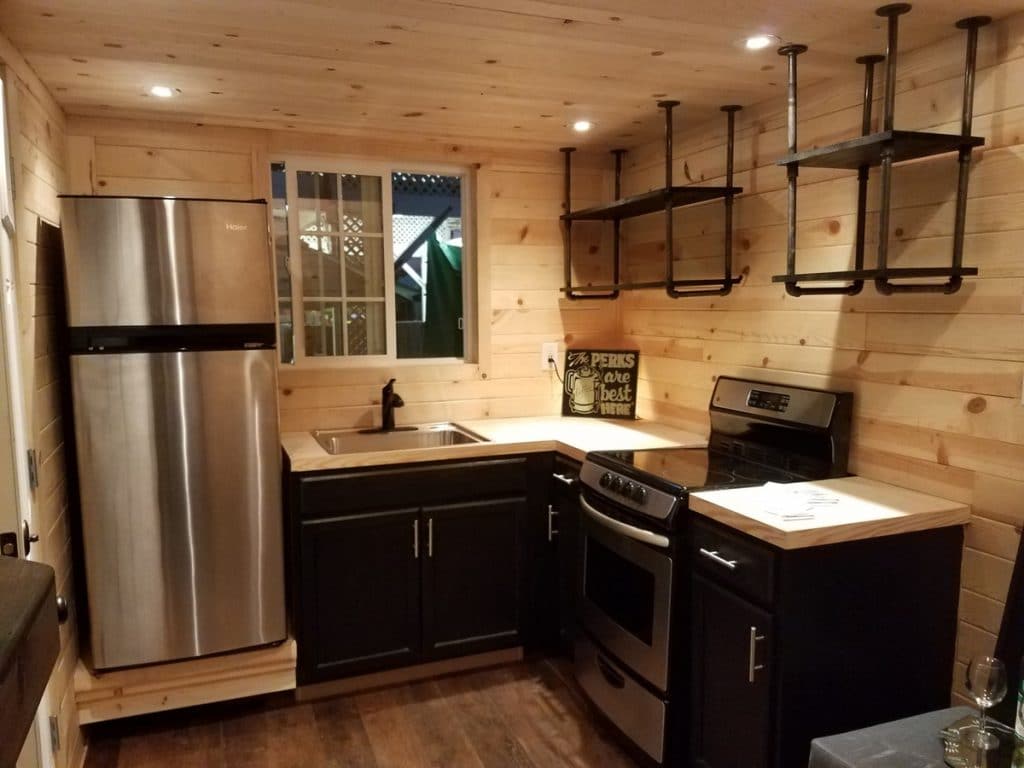
Up the stairs past the living area is the lofted bedroom. While there isn’t a door for privacy, the location makes this feel like more of a traditional bedroom space. You can install a pocket door or simply hang a curtain at the top of the landing if more privacy is wanted or needed.
The star of the bedroom comes in the built in shelving and headboard around the bed. This perfectly fitted space is ideal for clothing, books, knick knacks, and home decor. With places on either side as well as above the bed, you have no shortage of storage in this space to make it feel more like home.
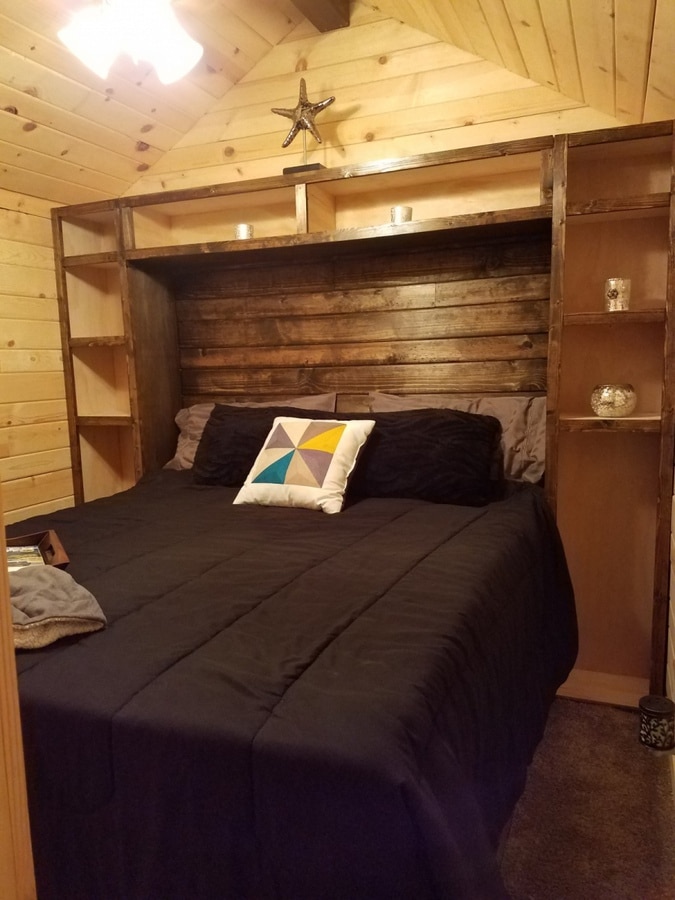
While tiny, the bathroom space is serviceable for daily needs. A tiny vanity with cabinet below and medicine cabinet above are perfect for keeping all of your toiletries on hand. The glass shower in the corner feels luxurious while taking up minimal space.
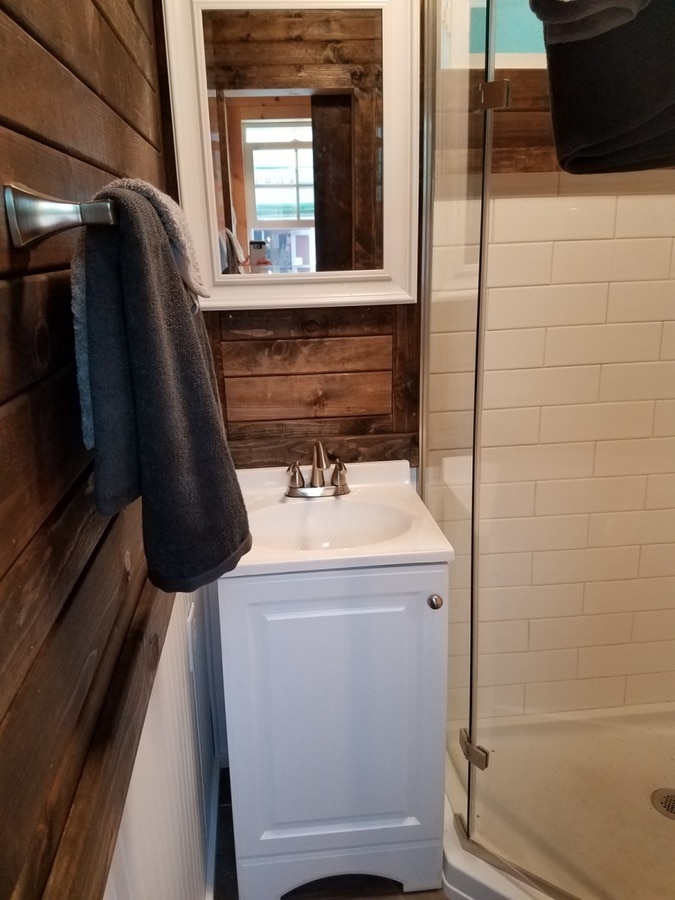
A traditional toilet in this space is a feature that many love. No worries about dealing with composting or grey water when you have this addition that hooks into traditional plumbing.
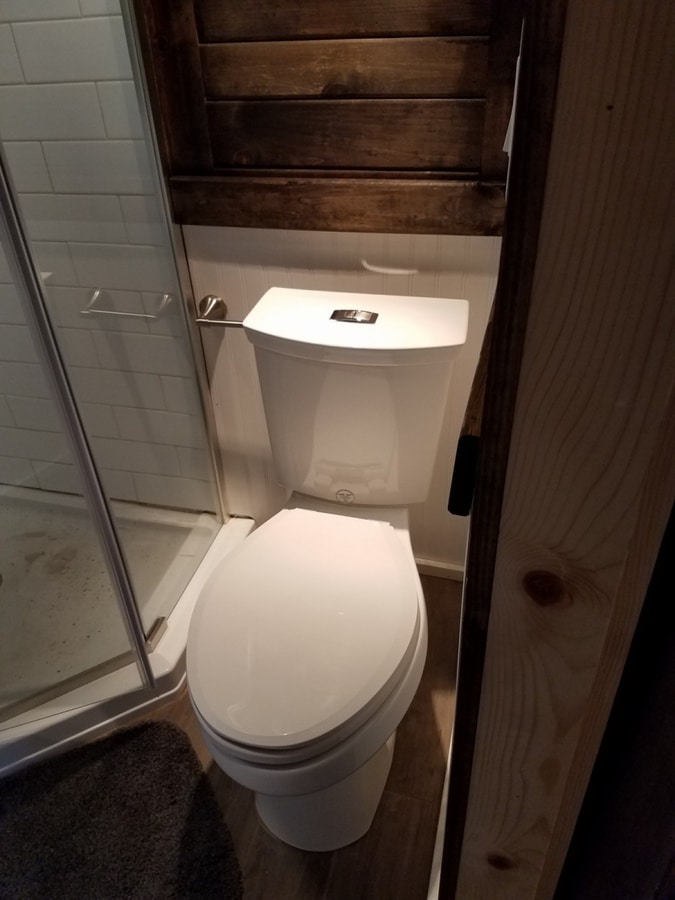
The Estate is a wonderful design from KJE that is easy to customize for your family needs. Both interior and exterior looks are easy to change, and the layout provides comfort for all of your needs whether parked on property or moved around as needed.
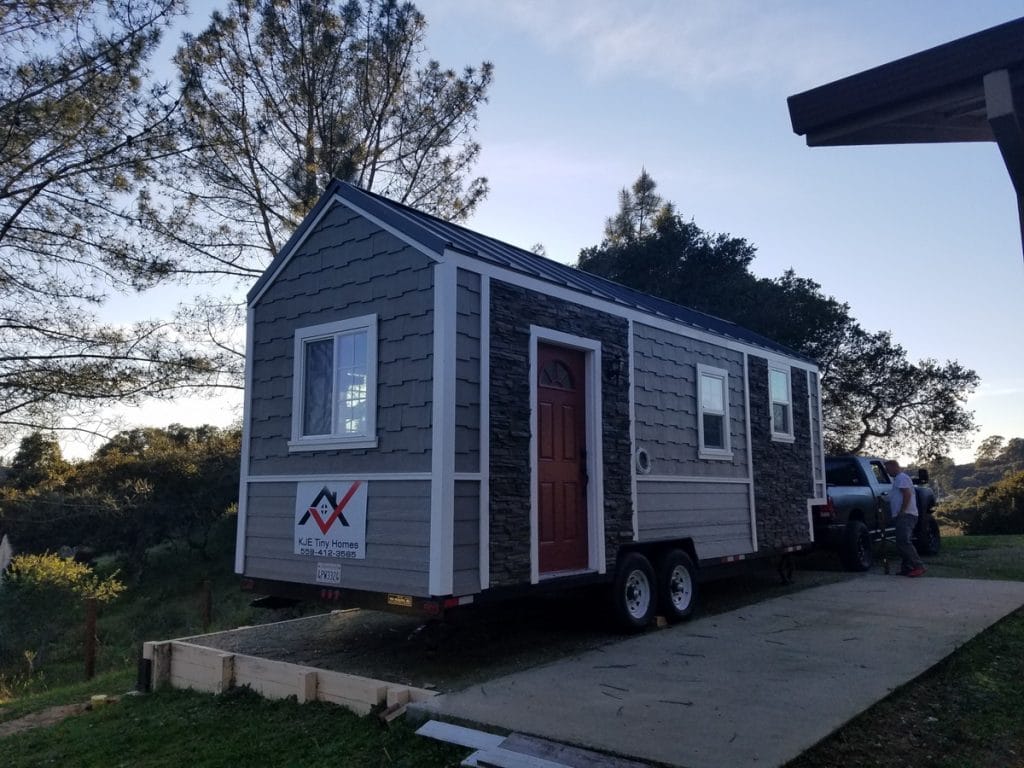
For more information about making the Estate your tiny home, check out the full listing on KJE Designs. Let them know that iTinyHouses.com sent you!

