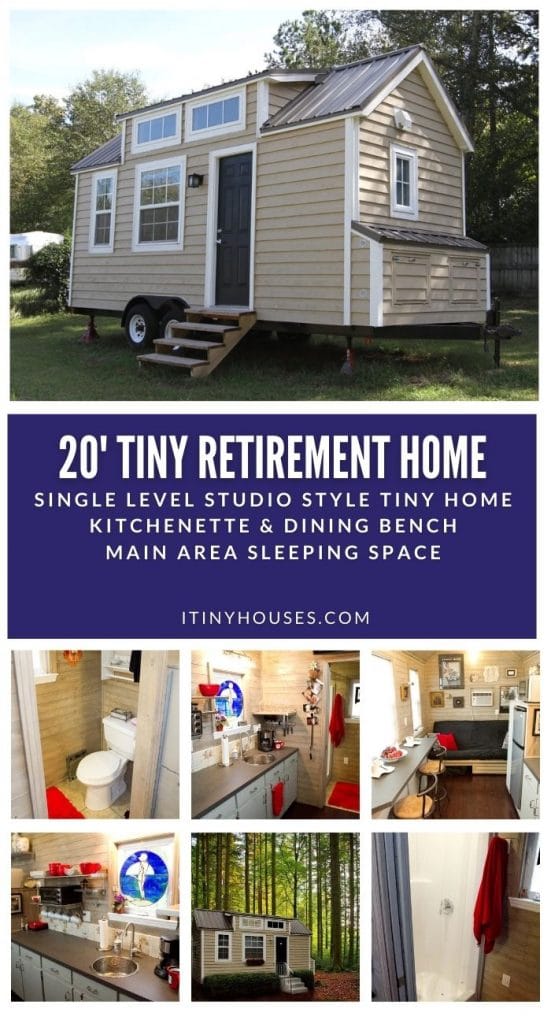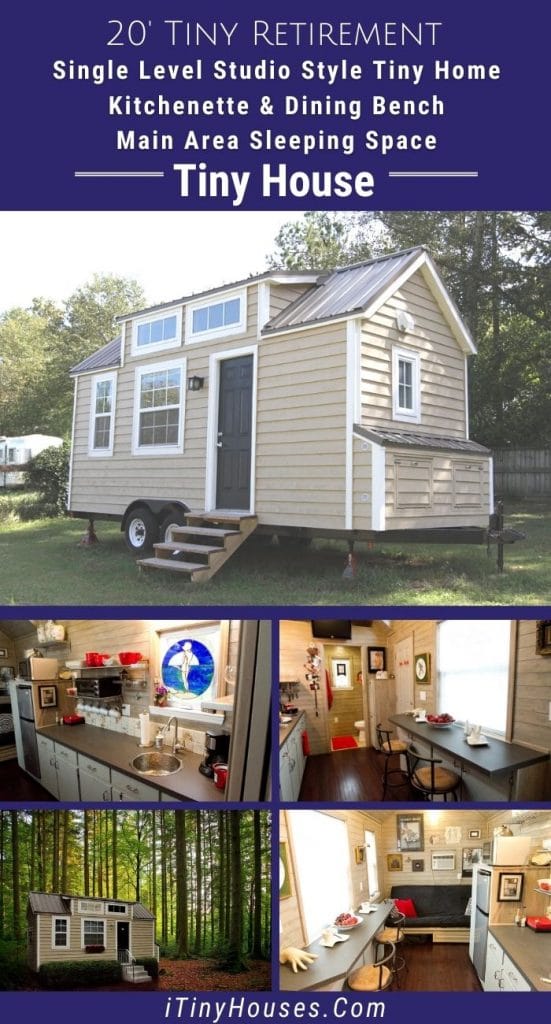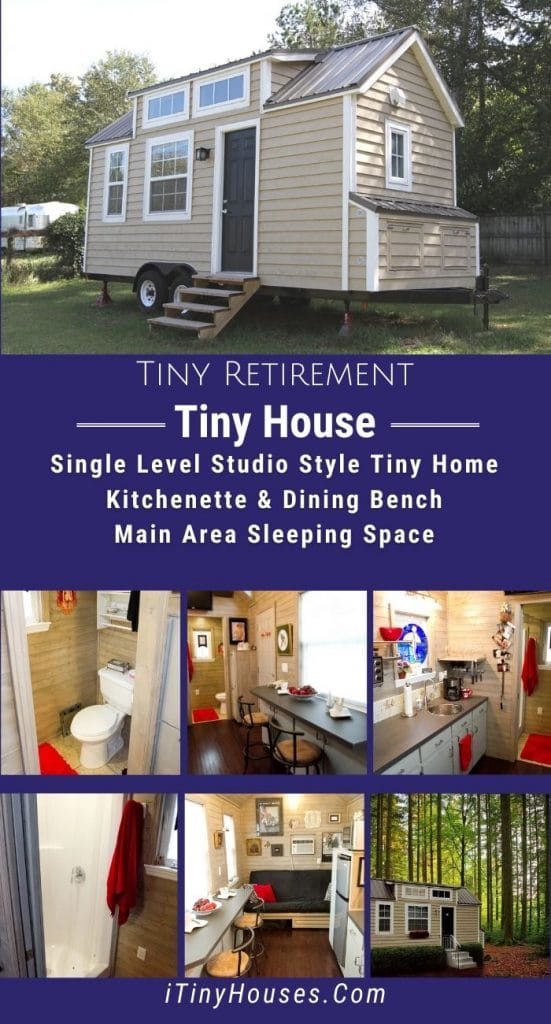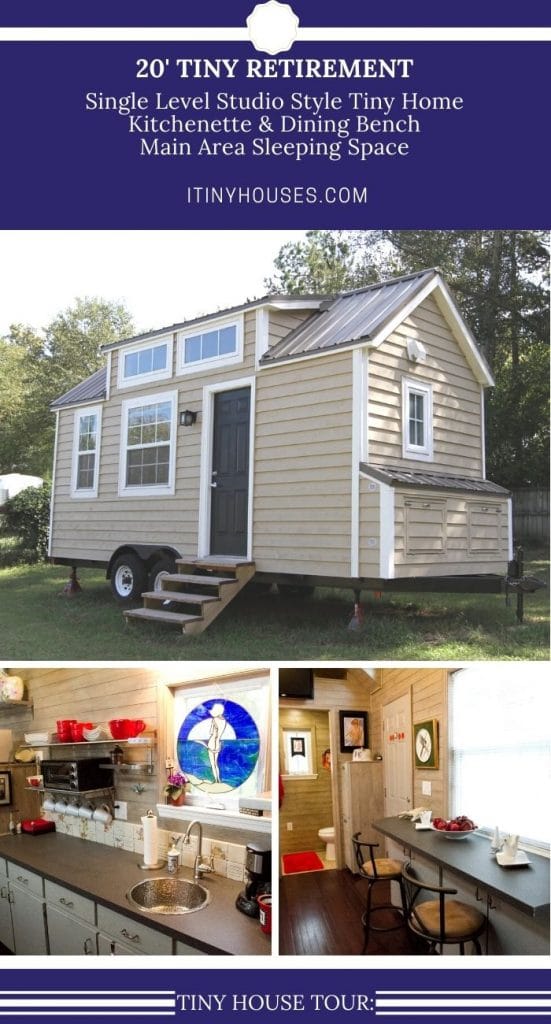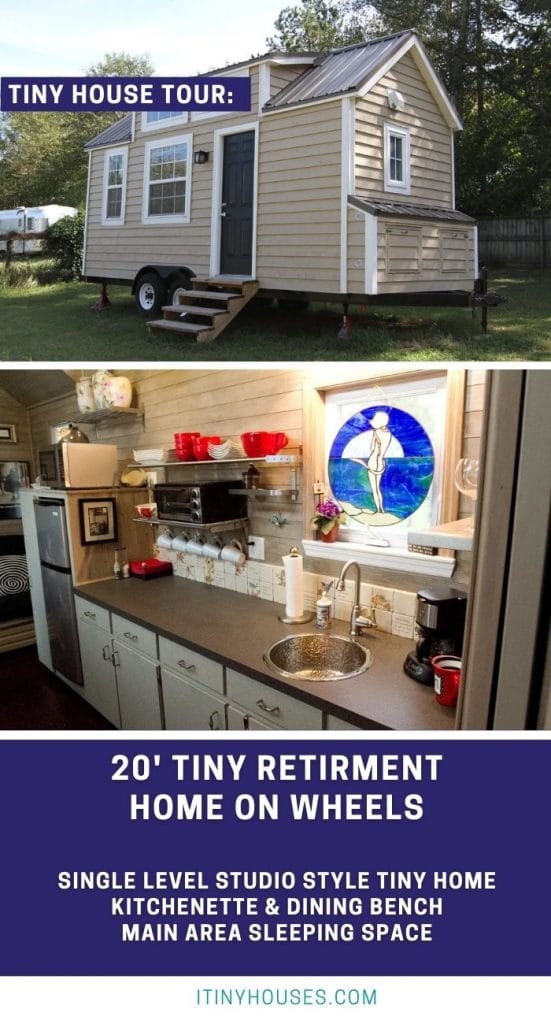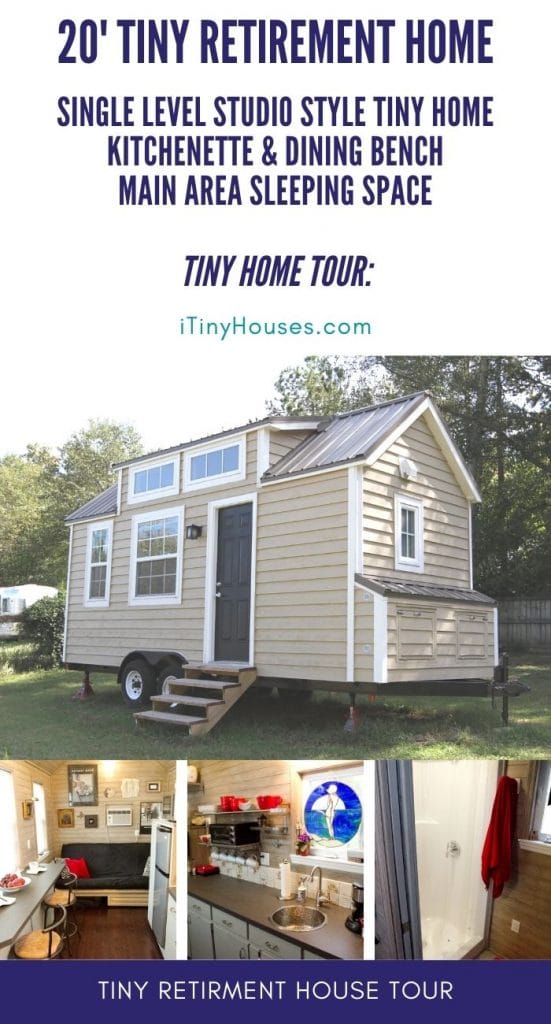Whether it is retirement or just a new minimalist life you are seeking, the Tiny Retirement from Tiny Home Builders is a perfect choice. A single-level home on wheels, is designed ideally for a single individual or couple. While not overly large, it is a home that is welcoming, has what you need, and can easily be customized to suit your personality and tastes.
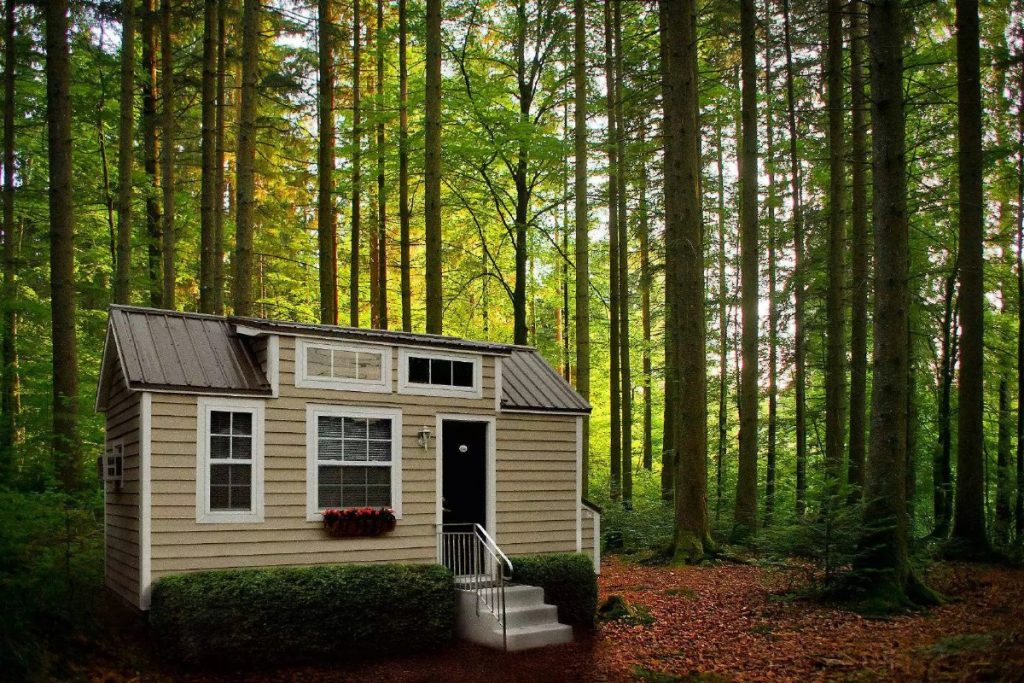
Tiny living and minimalism are different to every person. While some want to live in just 4 walls with the barest of necessities, others prefer a more luxurious lifestyle, albeit in a smaller space. The Tiny Retirement is one of those homes that lends itself in either direction.
As a single-level home, this appeals to those who have mobility issues most since there is no ladder to climb up and down to go to bed. However, sacrificing the loft bedroom means your living area and bedroom are one and the same.
In this home, a bathroom is on one end, the living area/sleep area is on the opposite, and a kitchen is nestled between. You have room for a full-sized bed or a pull-out sofa, but it isn’t without the possibility that you could even add bunk beds or a queen-sized bed with some adjustments.
The front door is actually located on the side of the home leading directly into the kitchenette area. From this angle, you see that it is a tight fit, but you have a few extra if desired. Since this model is the 20′ version, it is definitely a bit smaller and cramped than a larger 24′ version would be.
A futon style bed against one end of the home is ideal for relaxing with friends or snuggling up for bed at night.
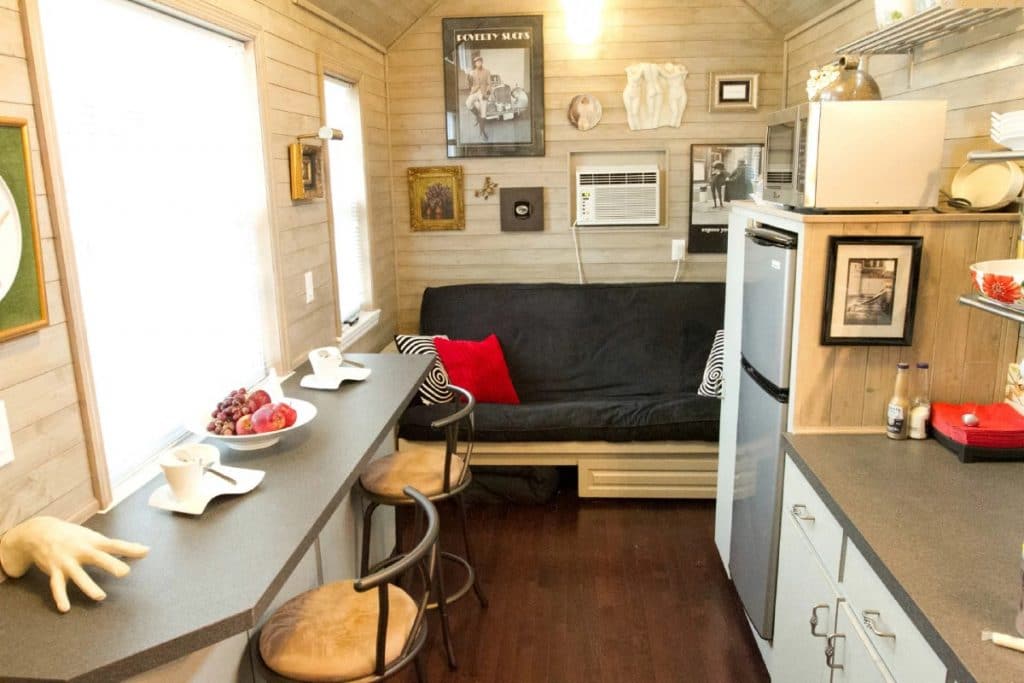
THe kitchenette in this home is simple and functional. WHite cabinets with dark countertops are basic but useful for daily needs. There is not a cooktop or range in this home, but you could easily add a built-in 2-burner if desired. This owner instead uses a microwave, toaster oven, and perhaps a hot plate for preparing meals.
I love the inclusion of floating shelves all around the space for the dinnerware and other items. There is, of course, room for more. You may also notice the apartment-style refrigerator at the end of the counter. It’s a perfect little smaller version that feels large enough for groceries while not taking up valuable room in the space.
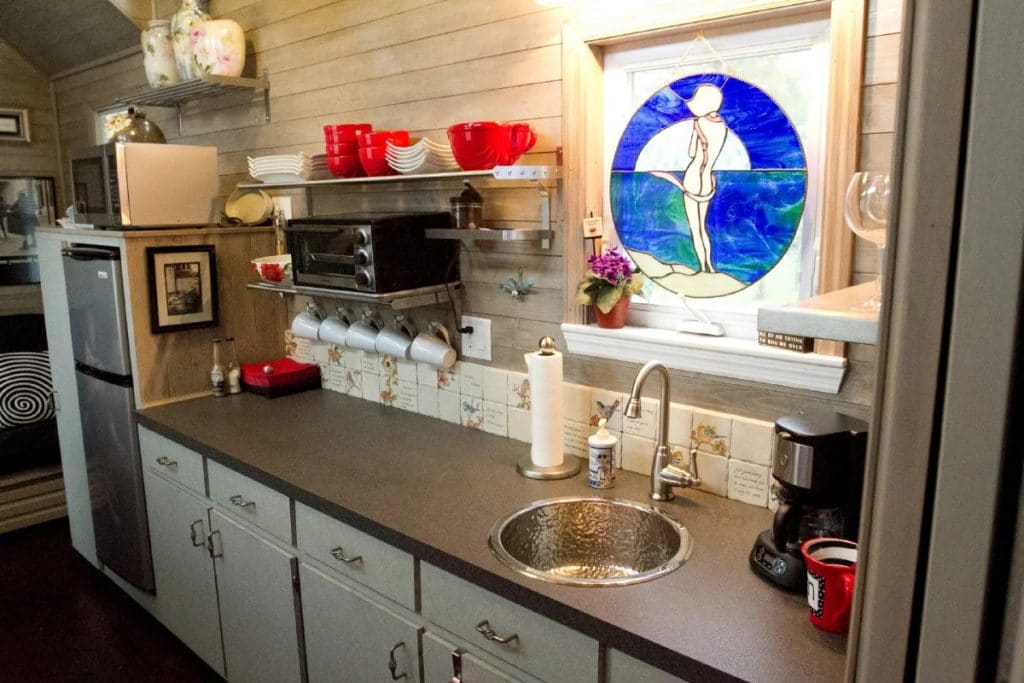
Opposite the kitchen and next to the front door is a lovely built-in window bench. This is designed to be a dining table with two stools easily sliding underneath. It also doubles as the top to additional storage cabinets. If you work at home, this is a perfect office space!
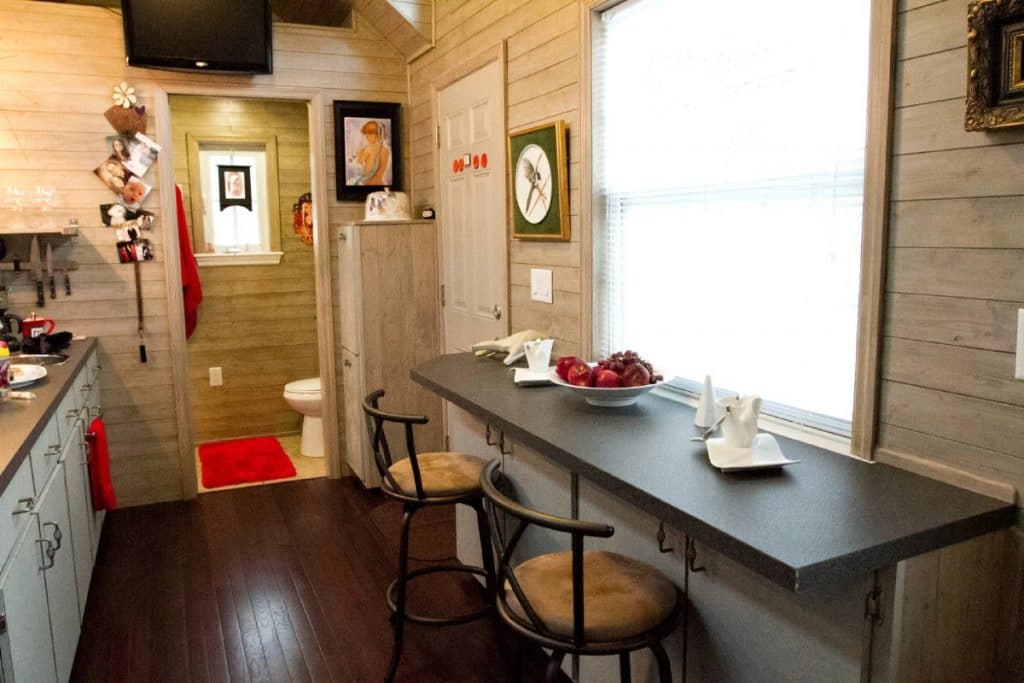
Here is another look at the kitchenette area. I love the customized backsplash tiles – what a fun way to add color and personality! You can also see that there is plenty of room on the walls for more shelving or storage if desired.
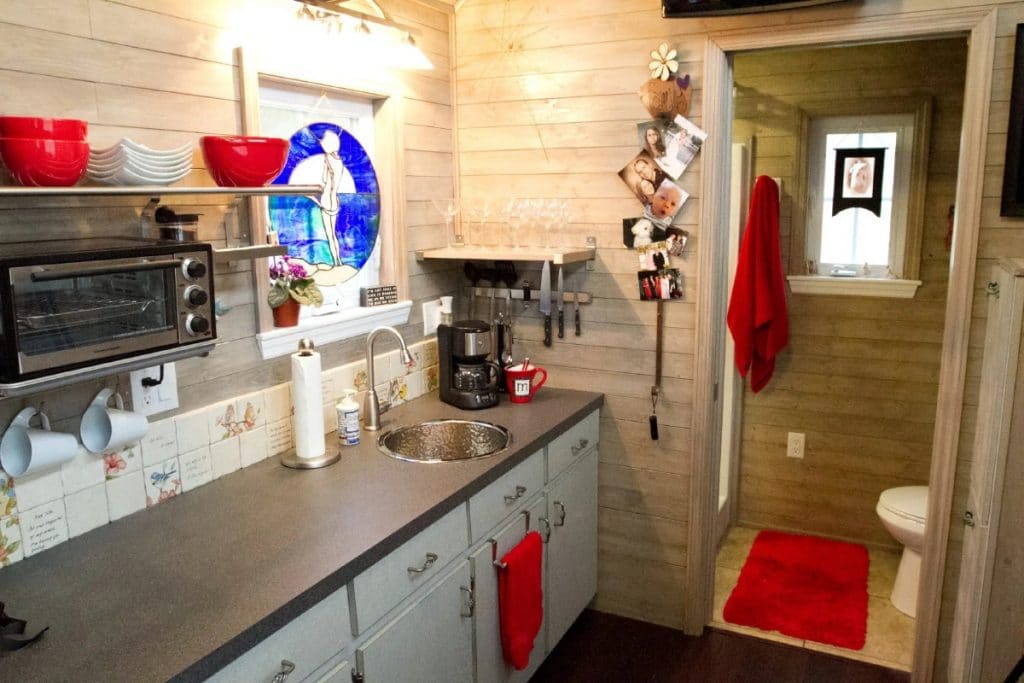
Right by the bathroom door is a corner nook that is ideal for a little shelving system or cabinet. Storage is everything in tiny homes, and this owner makes use of the space beautifully.
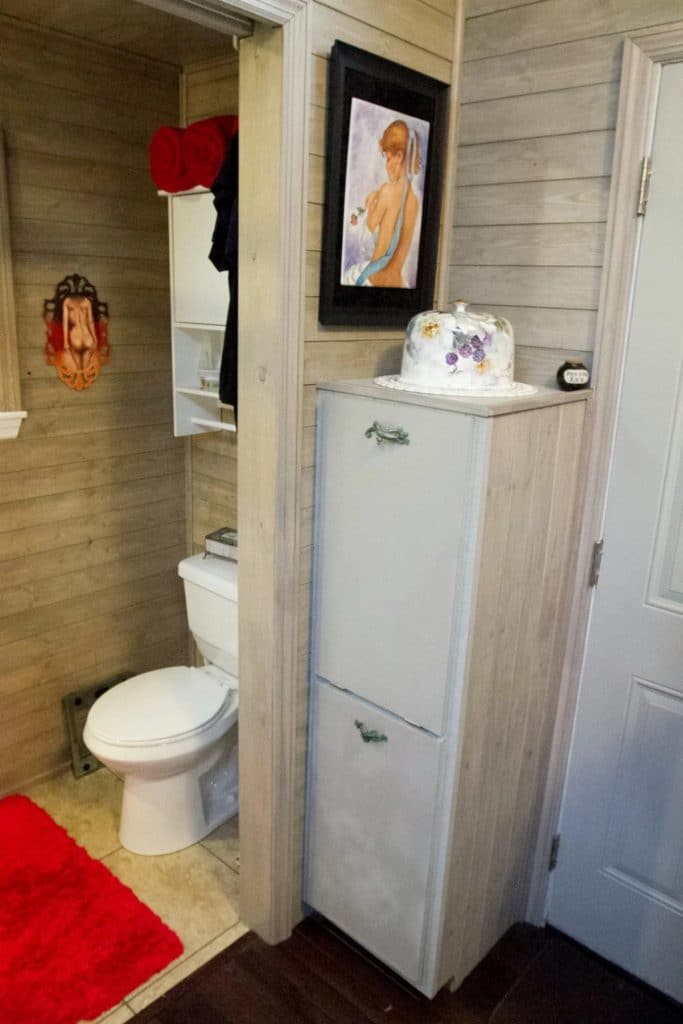
The bathroom is a small affair with the toilet on one side and shower on the opposite side. I do love the inclusion of an above toilet storage cabinet though!

The shower is a nice sized 36″ setup with a curtain rather than a door. It takes up the entirety of this side of the bathroom, but is worth it being larger and more comfortable than some.
You can also see here on the left side of the image that the bathroom has a pocket door for privacy. I love this use of space because it keeps you from wasting room while still giving the needed privacy to the room.
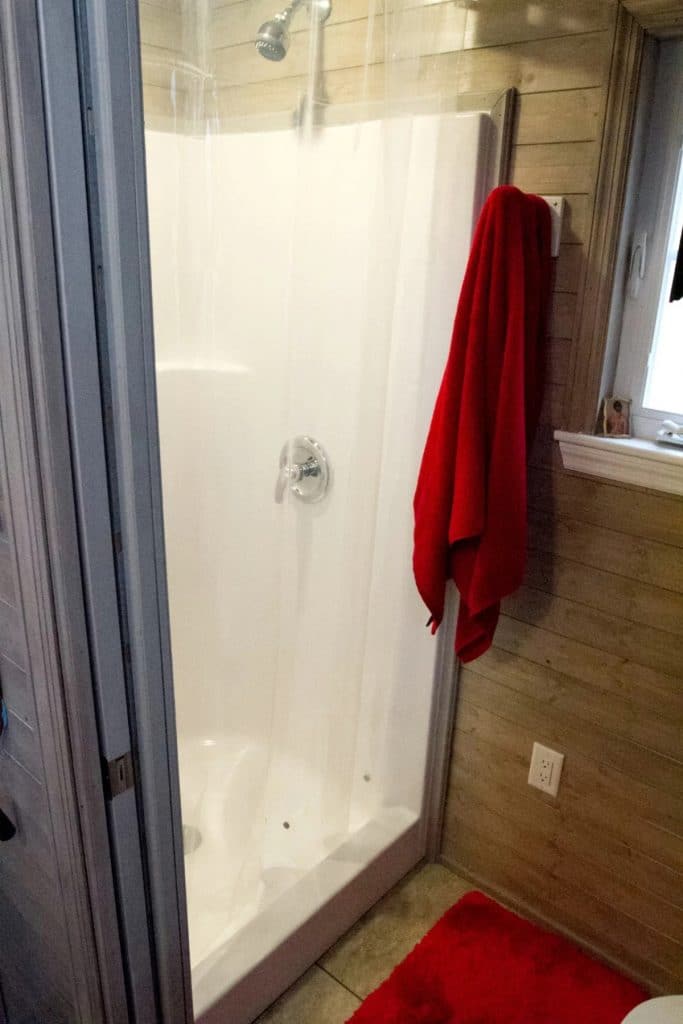
You can customize your version of the Tiny Retirement in the colors and styles you prefer. Choose the 20′ or 24′ version and make it truly your own.
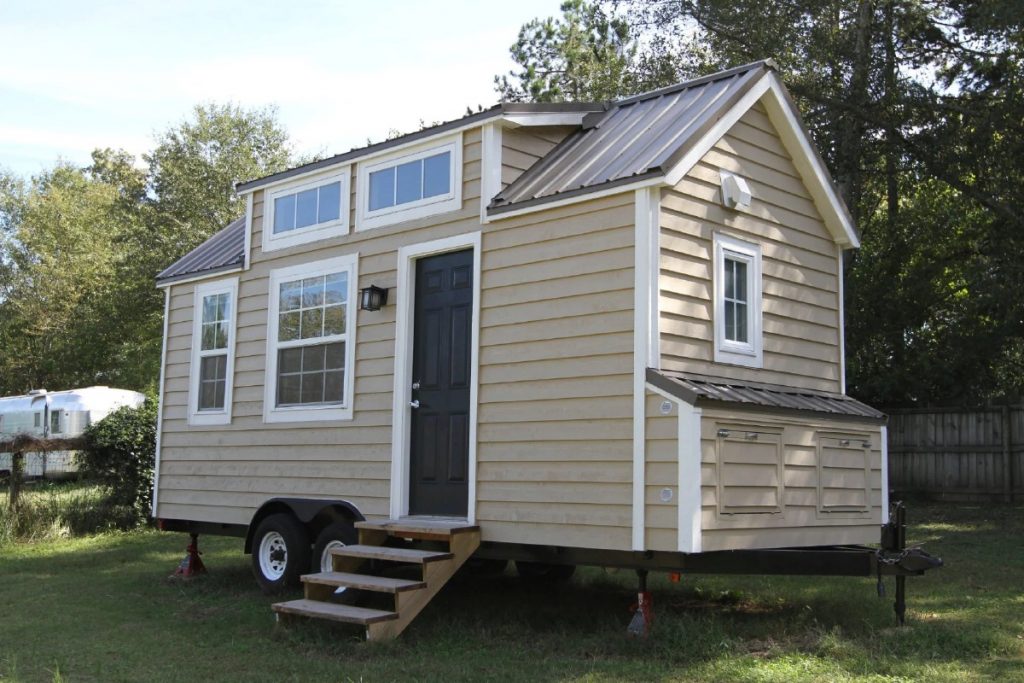
Windows on both sides bring in tons of natural light when needed, and you even have a small storage space at the end just by the trailer hitch. So handy!
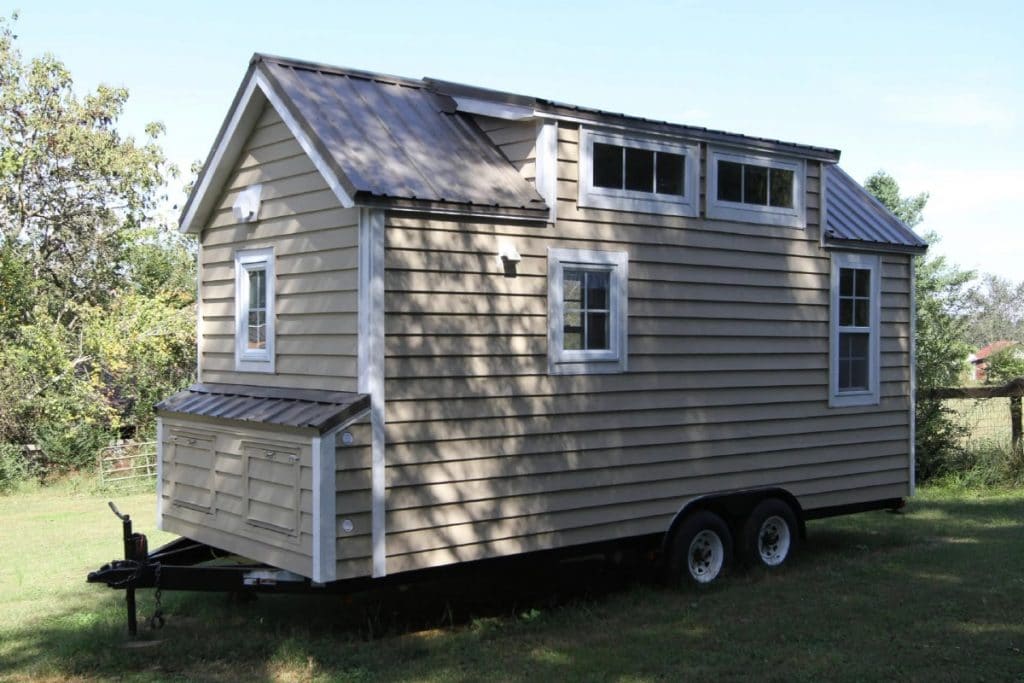
If you are interested in building your own customized Tiny Retirement home on wheels, check out all of the options available by Tiny Home Builders. Not only is this model easy to customize in both 20′ and 24′ lengths, but they also have several other options to choose from. You can even buy the plans to build this yourself! Just make sure you let them know that iTinyHouses.com sent you!

