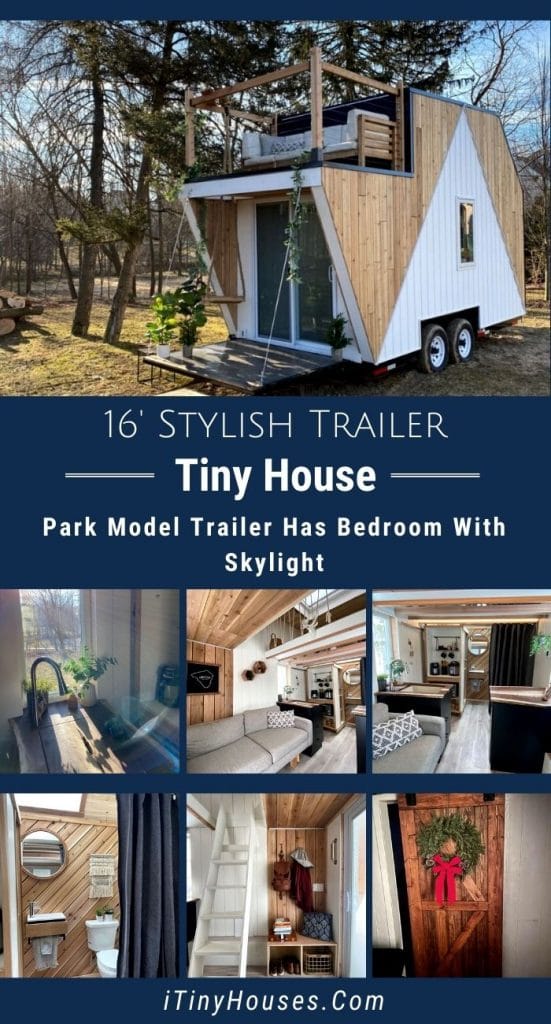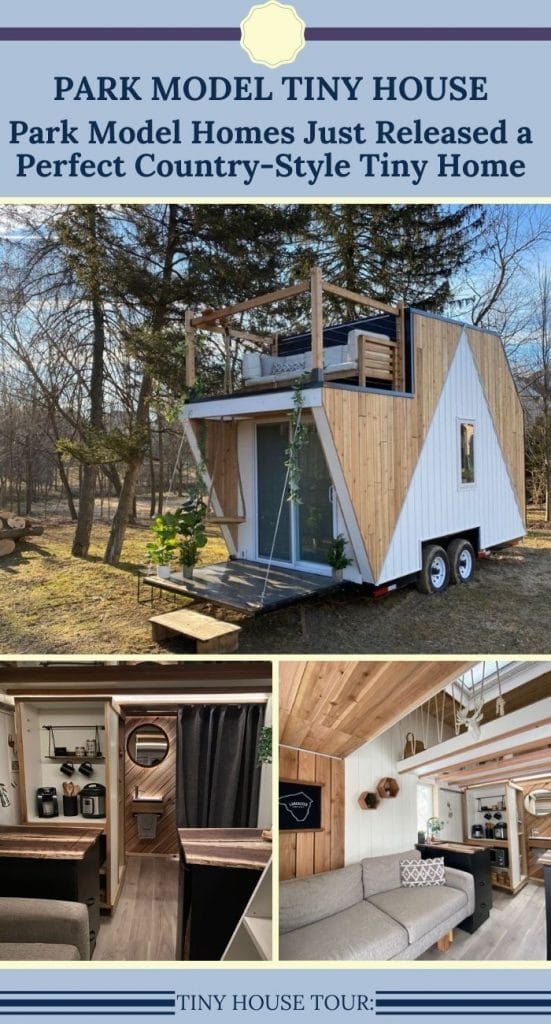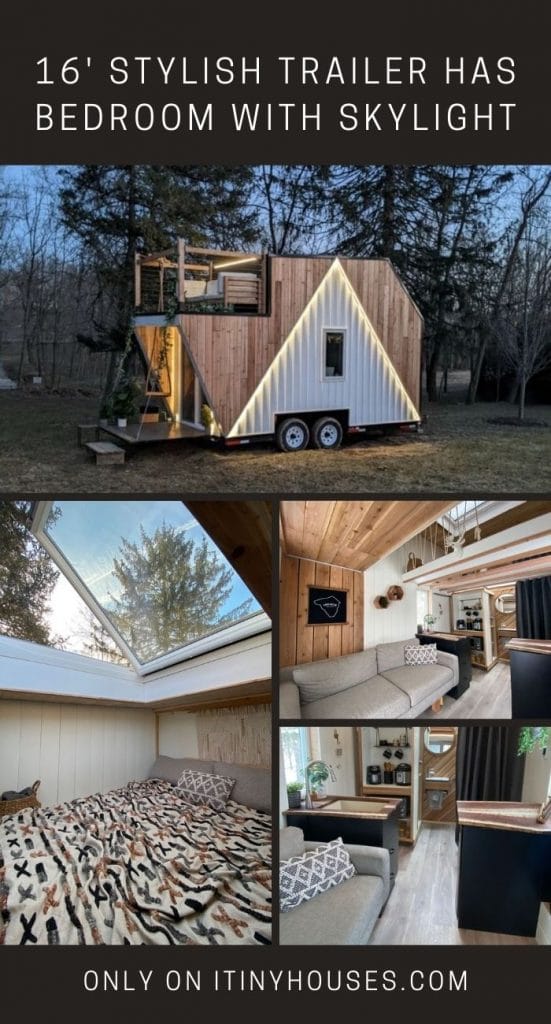With ample natural daylight getting in through the two skylights, a nice little kitchen, and a comfortable bedroom, this 16’ stylish trailer might just be the tiny house you’re looking for.
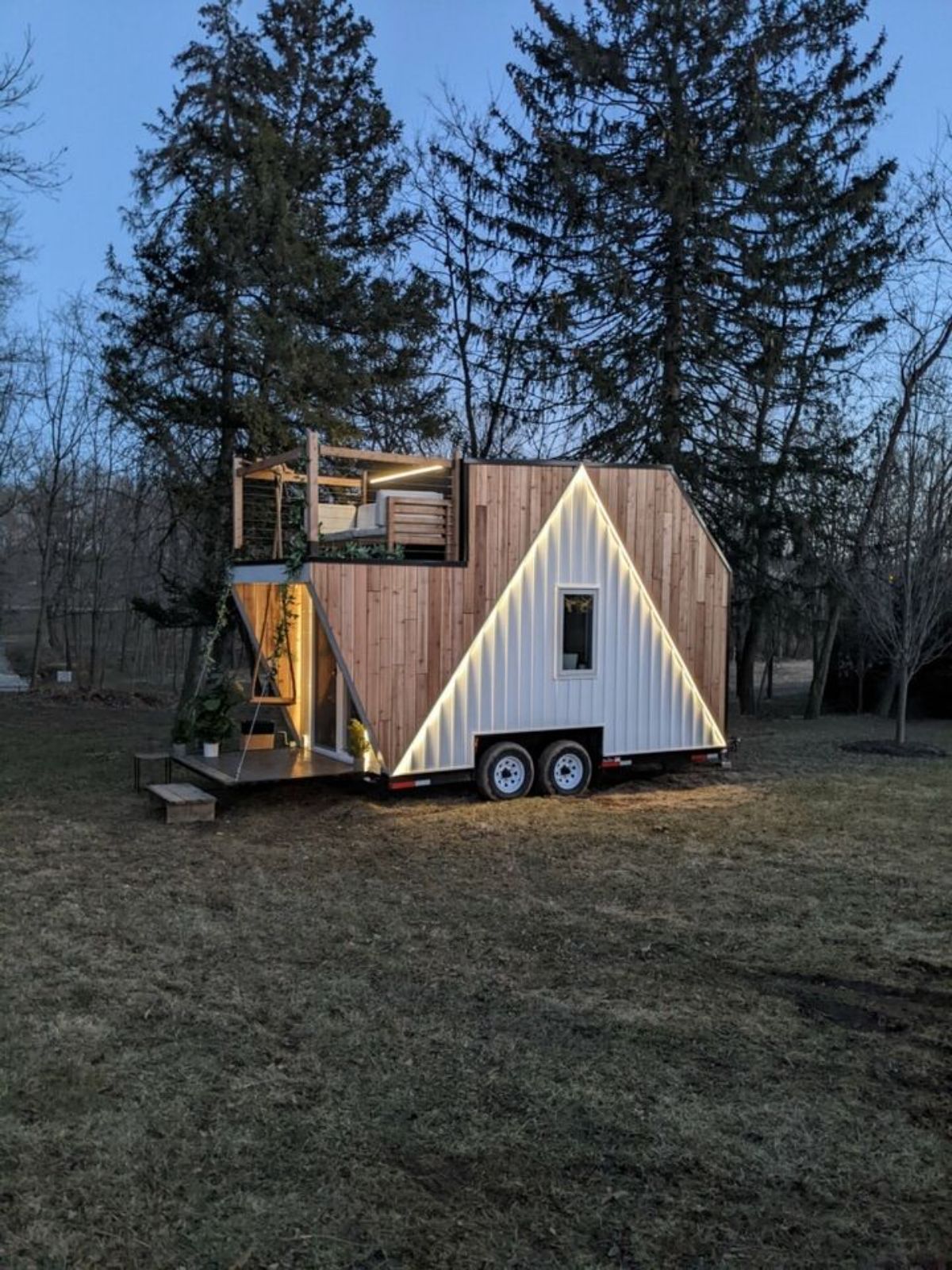
It packs in everything you need in the compact space, and also has a beautiful porch and a rooftop deck for you to chill and unwind, making it a deal you wouldn’t want to miss.
Tiny Home Size
- 16’ long
- 8.5’ wide
Tiny Home Price
$68,000 plus 6% PA sales tax, located in Elizabethtown, Pennsylvania. The price is negotiable.
Tiny Home Features
- The 16′ x 8.5′ beauty is built in 2022 by Comack Tiny Homes. The steel framing makes the trailer lightweight and easy to tow, yet resilient.
- Complete with a little living space, a beautiful kitchen, a loft bedroom, a rooftop deck, and even a little porch, the stylish trailer packs in everything you need to start your minimalist lifestyle.
- There’s a tiny roof top deck which is a great space to relax, unwind and overlook the landscape.
- The bathroom area is decently sized, and has some storage space for your essentials.
- The kitchen comes with a kitchen sink, a countertop on the opposite side, a mini fridge, and lots of storage cabinets below. There’s also a wall to hold all your small appliances, pots and pans.
- There’s a tiny lounging area with a couch, a stowaway ladder leading upto the loft bedroom, and a standard flushing toilet.
- The covered porch completes the tiny house, acts as a nice buffer against storms and provides some shade too.
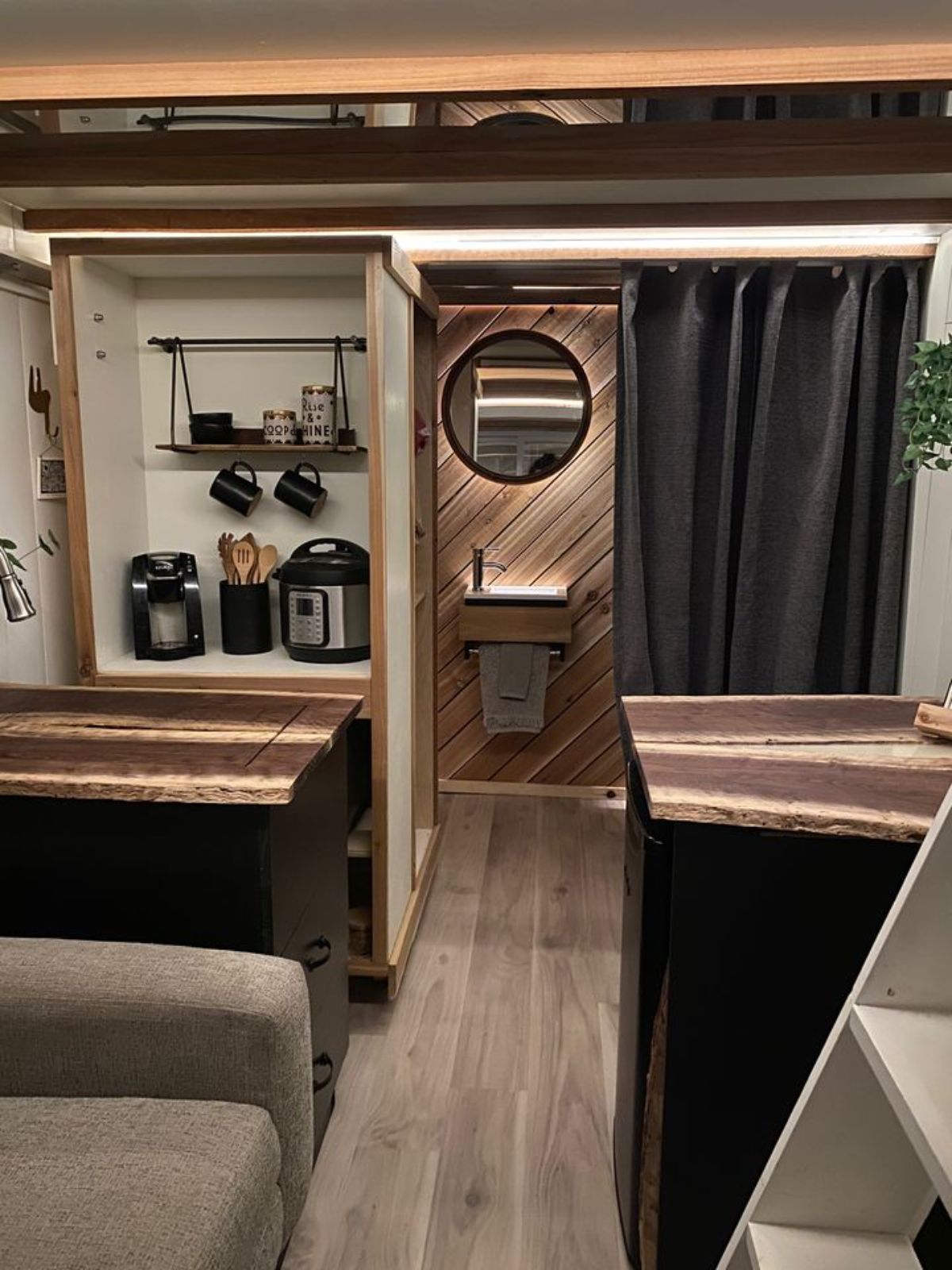
Interiors and exteriors in custom cedar planking provide the duo of beauty with durability in this 16’ stylish trailer. The continuous exterior insulation helps reduce thermal transfer, air & vapor barrier and the hemp wool insulation makes it natural and sustainable.
The tiny house on wheels is an element of beauty both from the outside and the inside, thanks to the cedar wood planks. The LED dimmable strips give it a cozy, warm, and inviting vibe overall. Step inside through the 5′ sliding patio door that comes fitted with a bug screen.
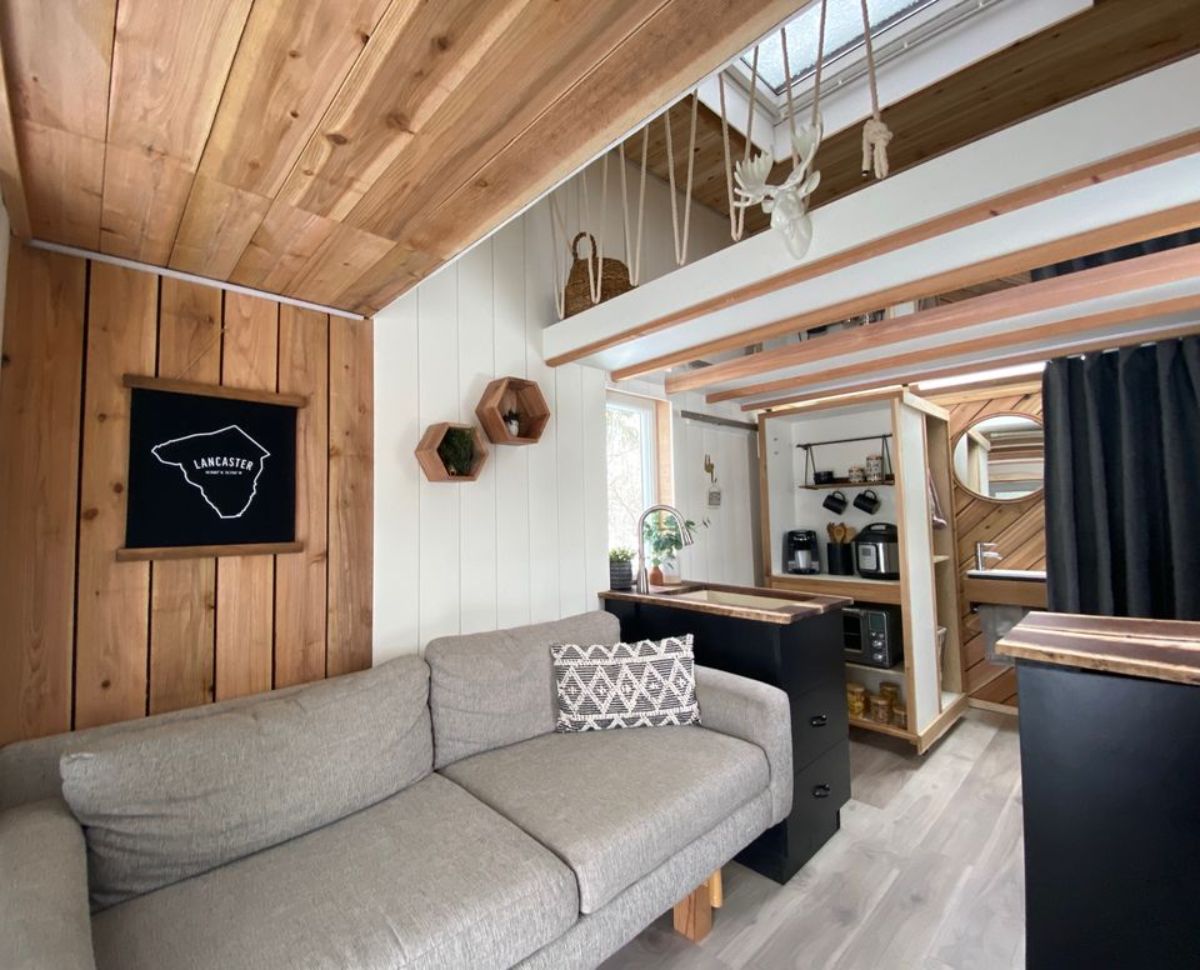
The space downstairs has a living area with a little couch, a bright kitchen, and a bathroom space right ahead.
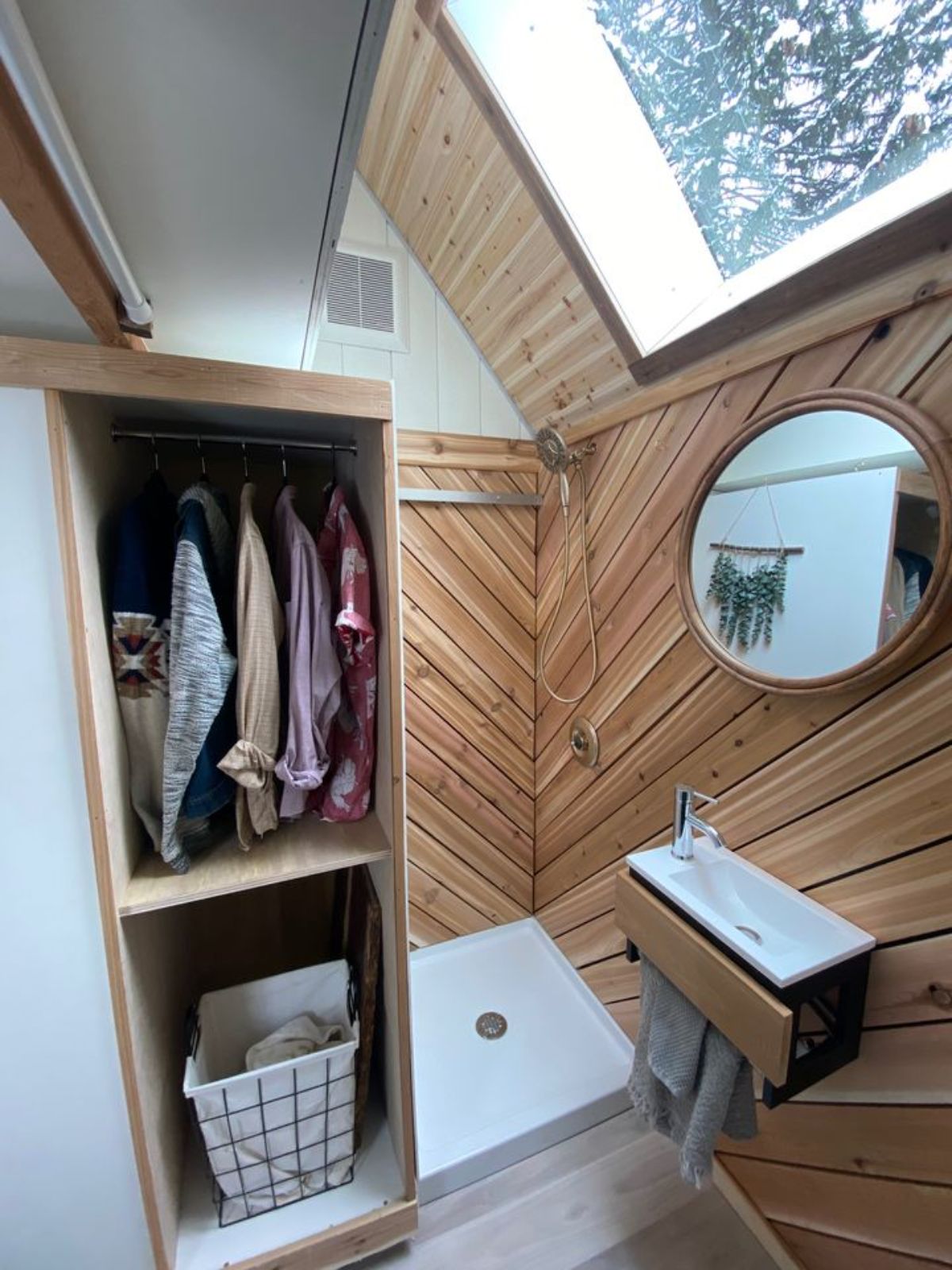
The bathroom is designed in a way to maximize the use of minimal space- with a shower area, a standard toilet right opposite to it, a bathroom sink, and ample storage space for towels and toiletries.
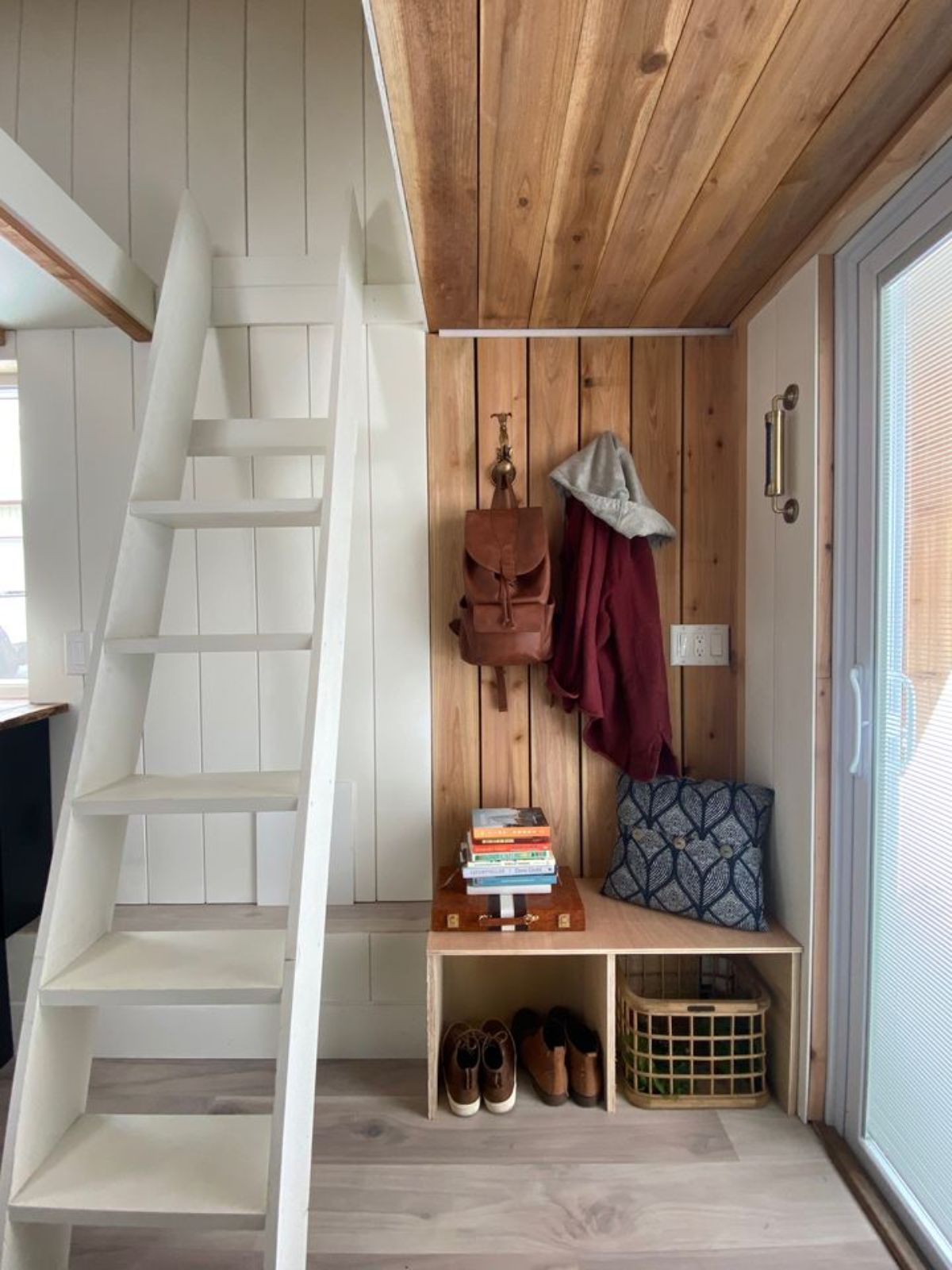
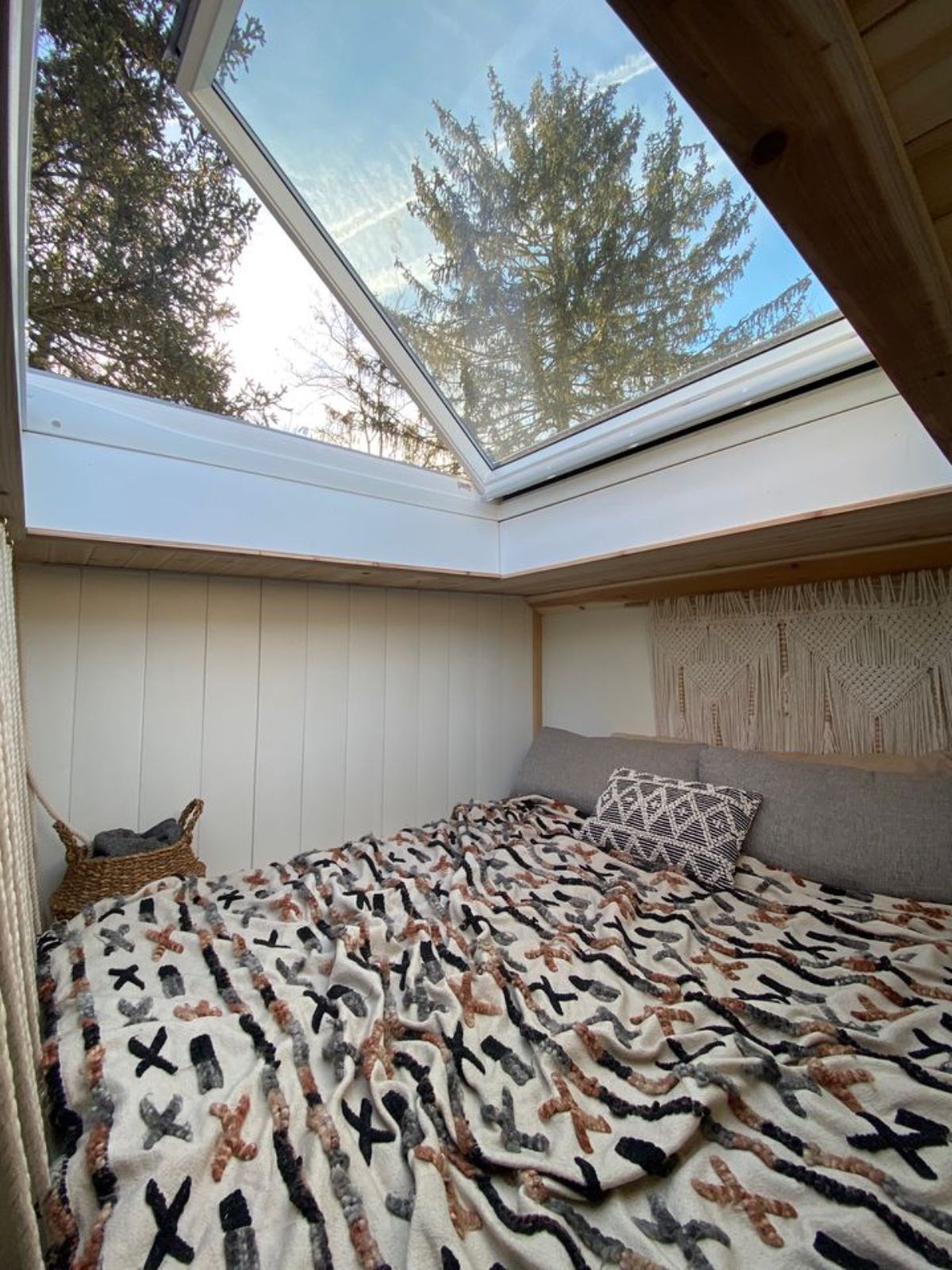
A stowaway ladder leads up to the loft bedroom that has a large operable egress skylight to let you enjoy stargazing and make the most of the time there.
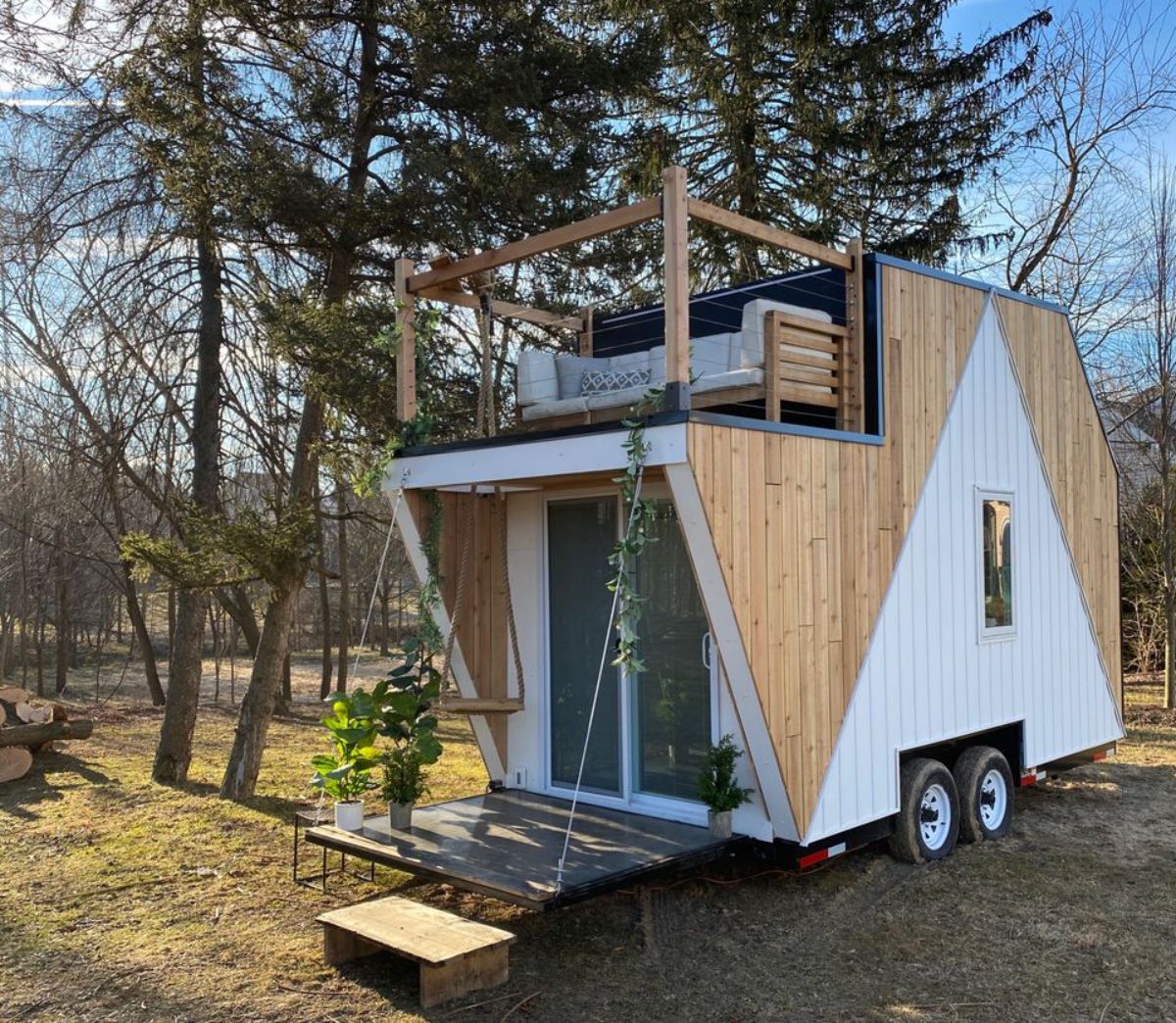
A beautiful rooftop deck and a removable patio deck finish up this brilliant and stylish trailer that offers functionality and makes the best use of the space that you’re getting.
Looking for a little house on wheels for your tiny home lifestyle? Here are a few other good options you might want to check out.
- Stunning Tiny House on Wheels Has Matte Black Interiors, Fireplace
- 35’ Spacious Tiny House Comes With Two Lofts and a Full Sized Kitchen
- Spacious Loft Bedroom and Soaking Tub Make this Tiny House Luxurious
For more information about this stylish trailer, check out the complete listing in the Tiny House Marketplace. Make sure that you let them know that iTinyHomes.com sent you their way.

