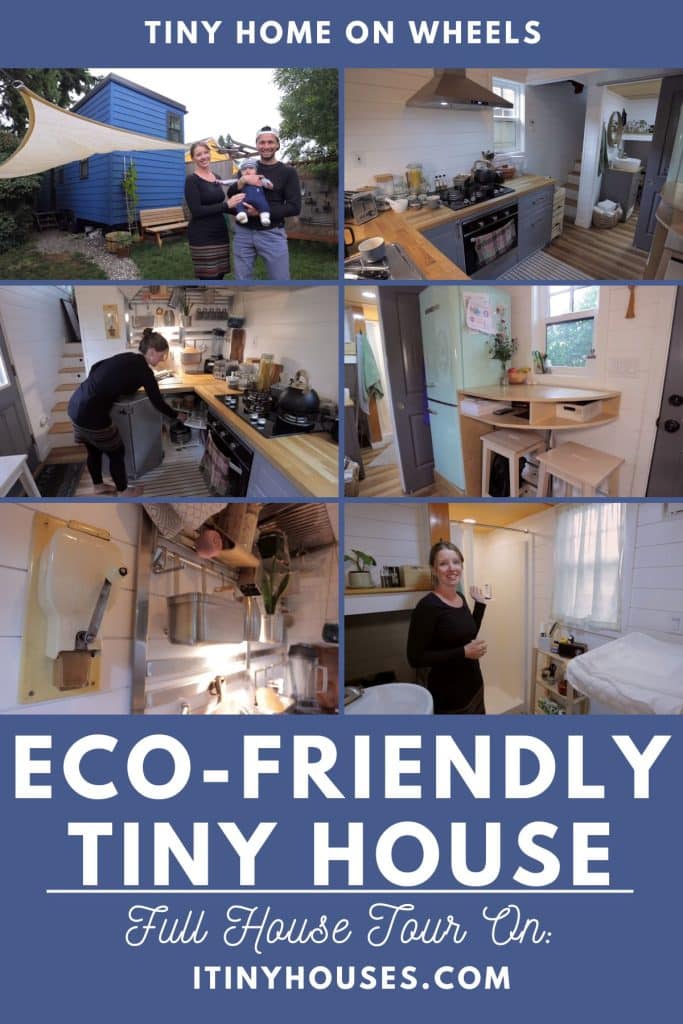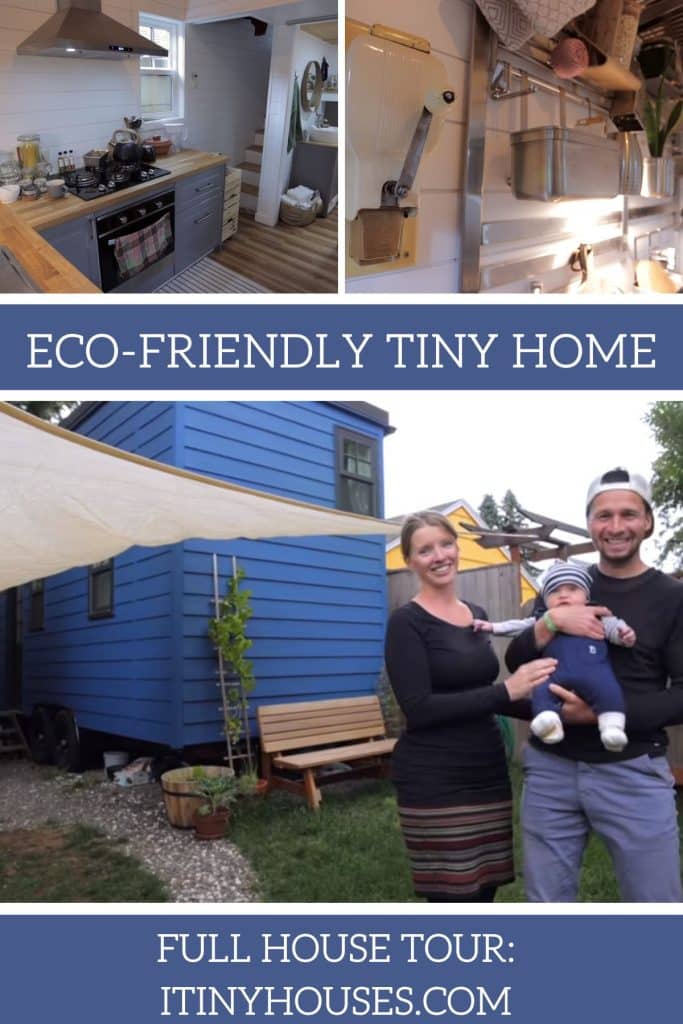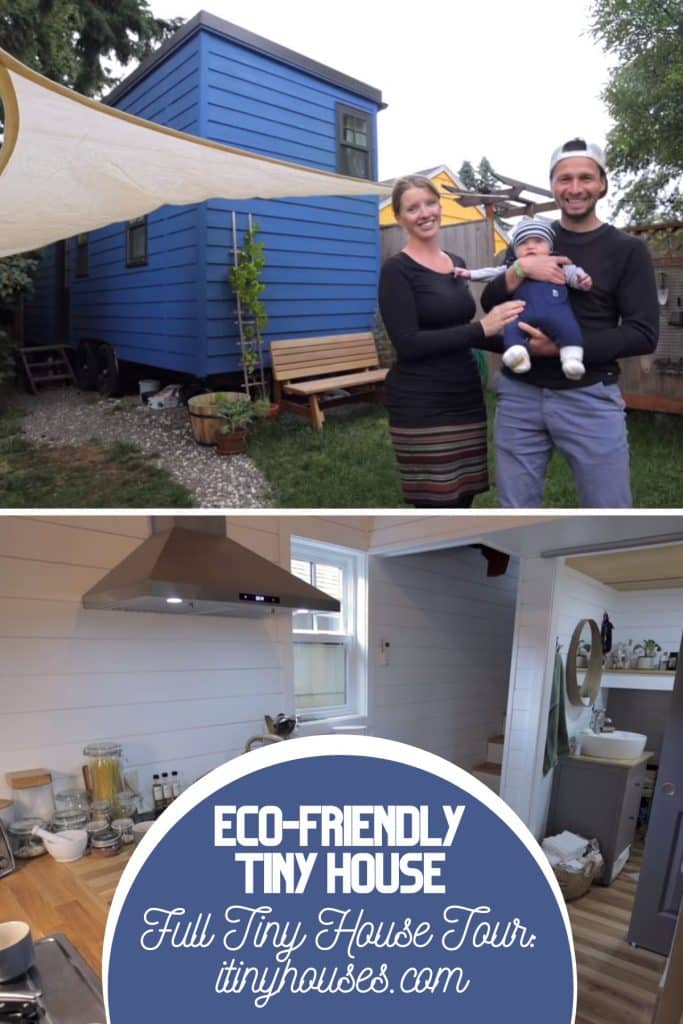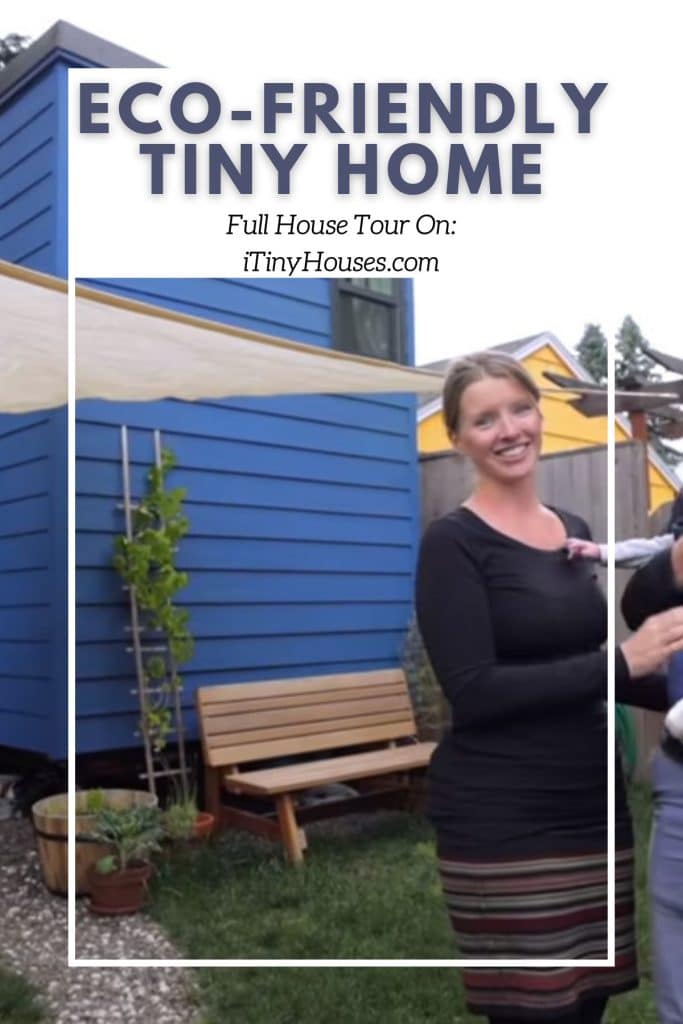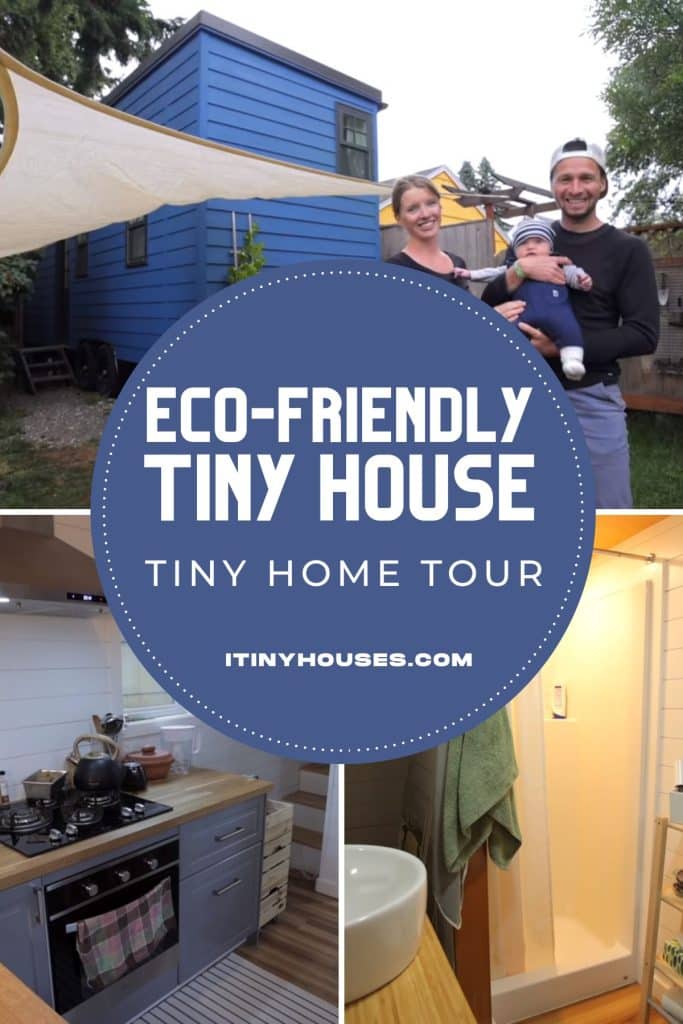Welcome to Tino, Maria, and Jacob’s Tiny House, located in Portland, Oregon. This small home is a perfect transitional home for a couple who came to the US and expanded their family but decided to move back home to be near family. This tiny home is sitting on a small rented space behind another home. This beautiful double-decker 26-foot trailer is the perfect opportunity for anyone looking for a sustainable and efficient living space.
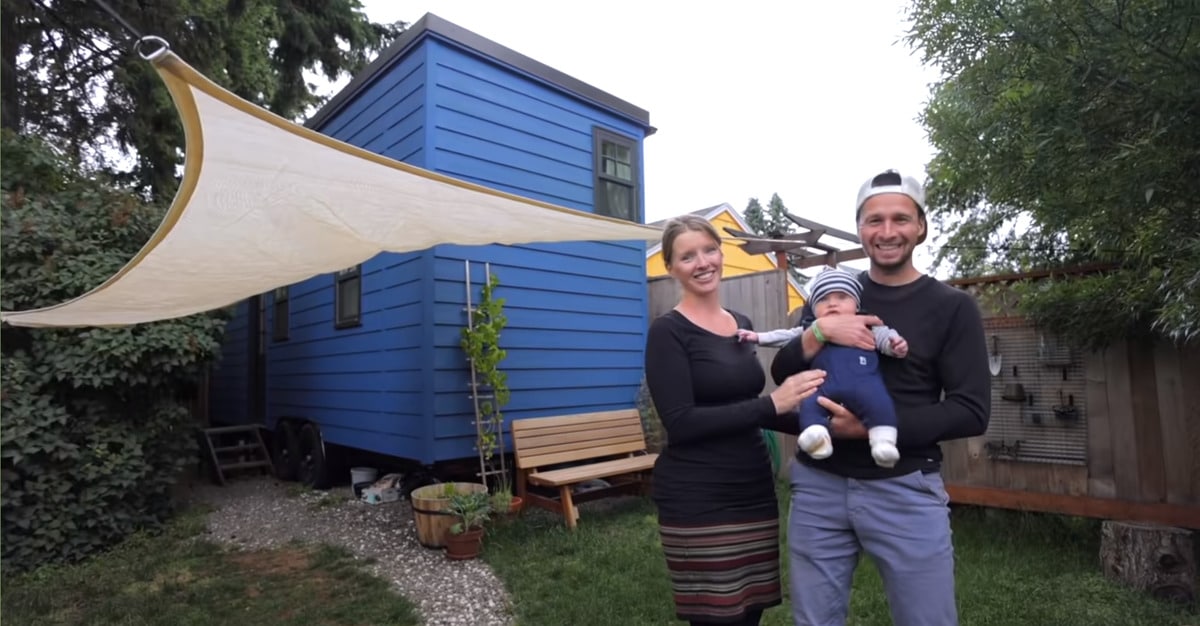
As soon as you step onto the property, you’ll be greeted by the beautiful exterior of the tiny house, featuring a gravel walkway, privacy fencing, and a picnic table.
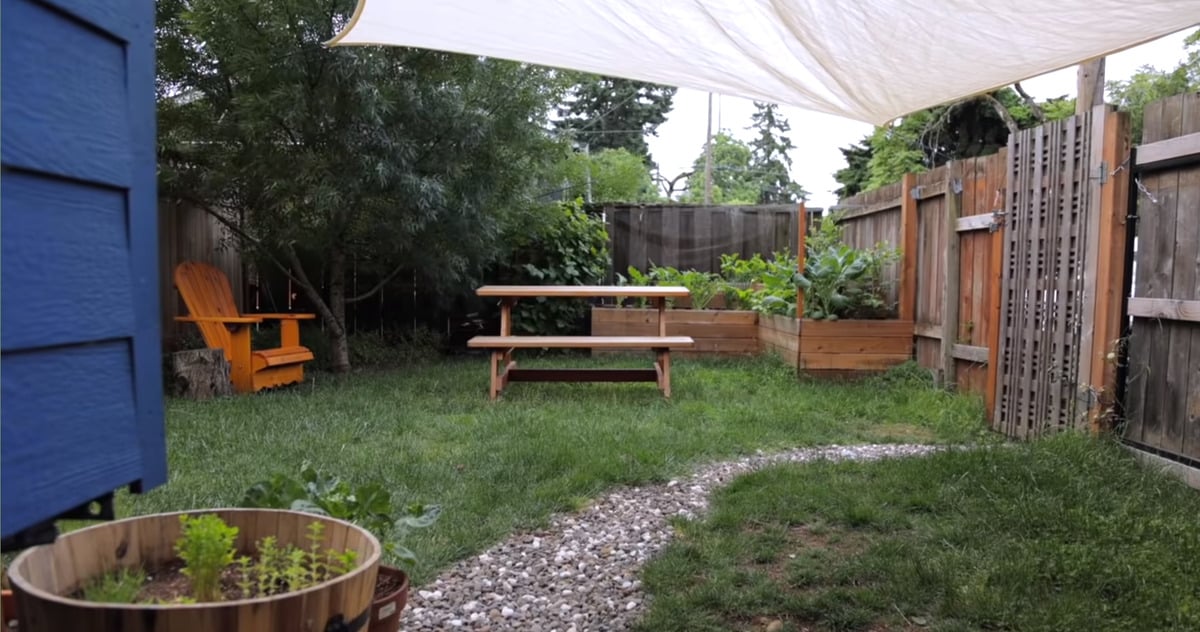
The house is located in a walkable neighborhood, surrounded by tall trees and lush greenery, making it the perfect place to escape the hustle and bustle of the city.
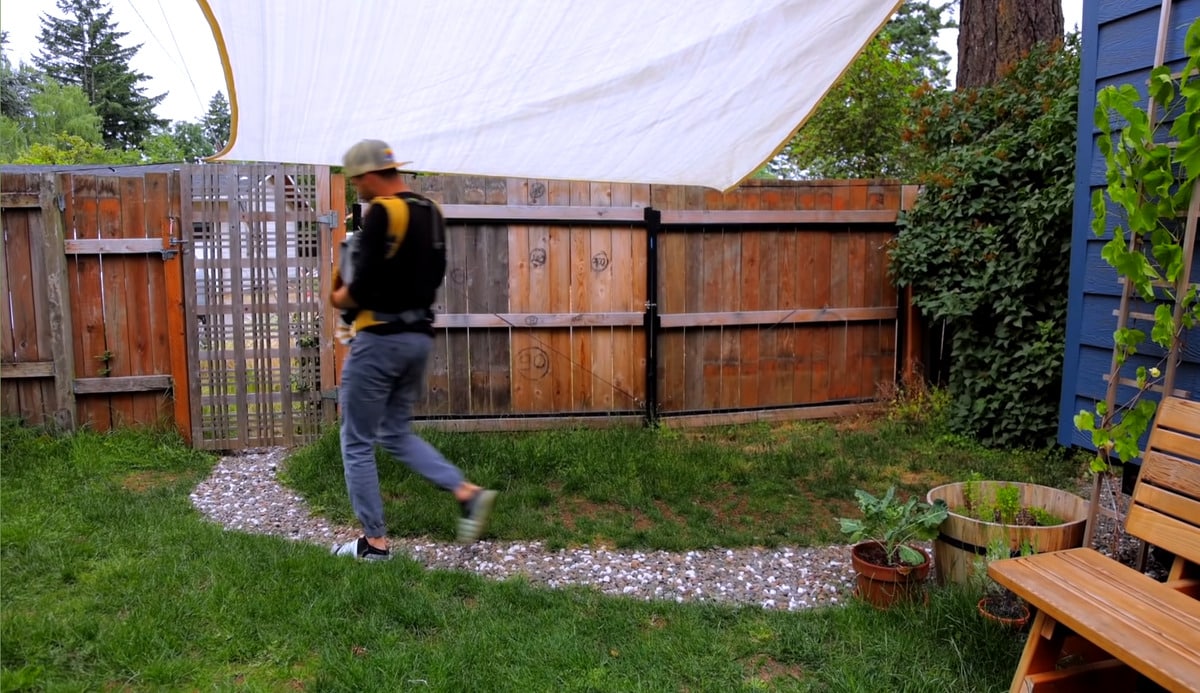
As you step inside the house, you’ll be greeted by the spacious living area with the loft space above, a sleeper sofa, and tons of windows all around to bring in natural light.
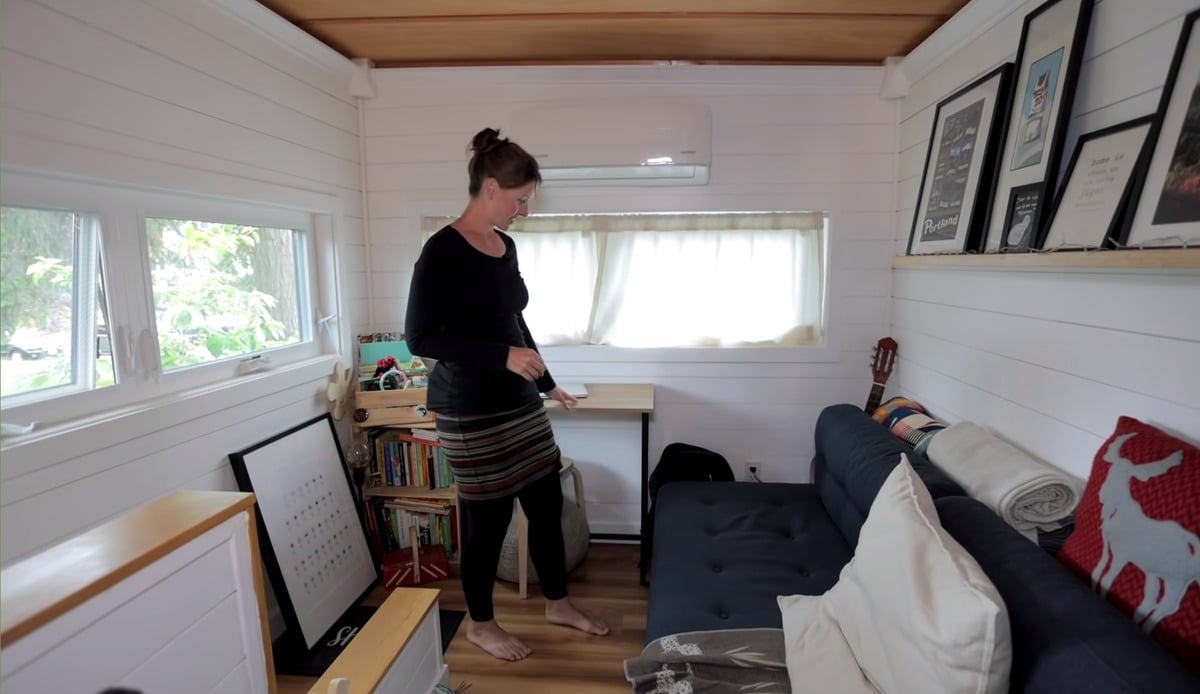
The living area is perfect for relaxing and unwinding after a long day. The house also features an office space with a desk for working from home, making it the perfect place for those who are looking to work remotely.
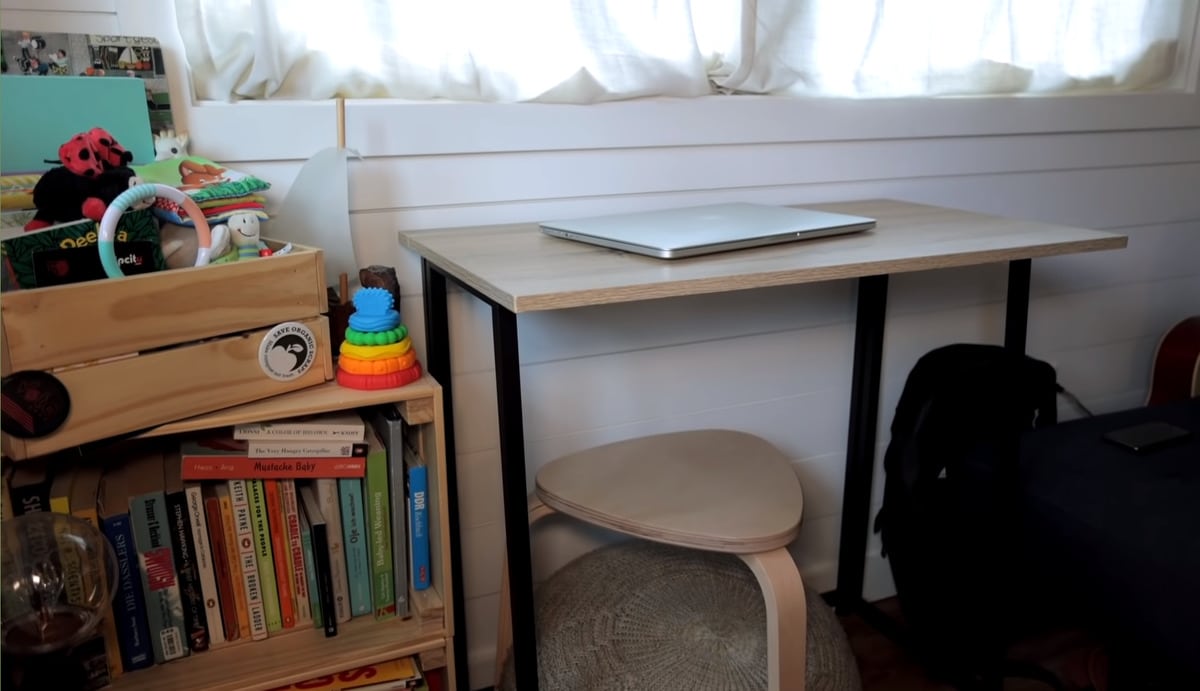
The kitchen is the heart of the house and this tiny home’s kitchen does not disappoint. The kitchen is 200 square feet and has a good cooking size. It features a modern vent hood, a gas stovetop, and an oven plus tons of storage.
At the back of this space, you have a door leading into the bathroom on one side, and the stairs leading up to the second-level loft bedroom just past the kitchen counter.
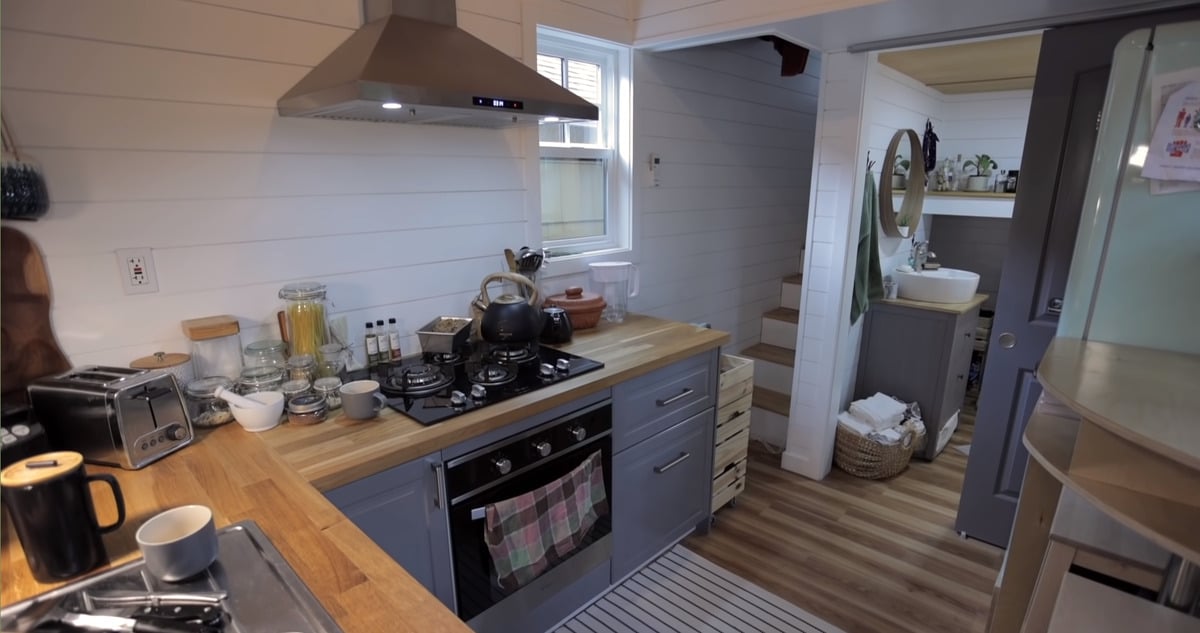
The kitchen also features a stainless steel sink with an integrated drainboard platform, a lazy Susan for an efficient corner cabinet, a coffee grinder, and wall-mounted racks and rails for storage and organization.
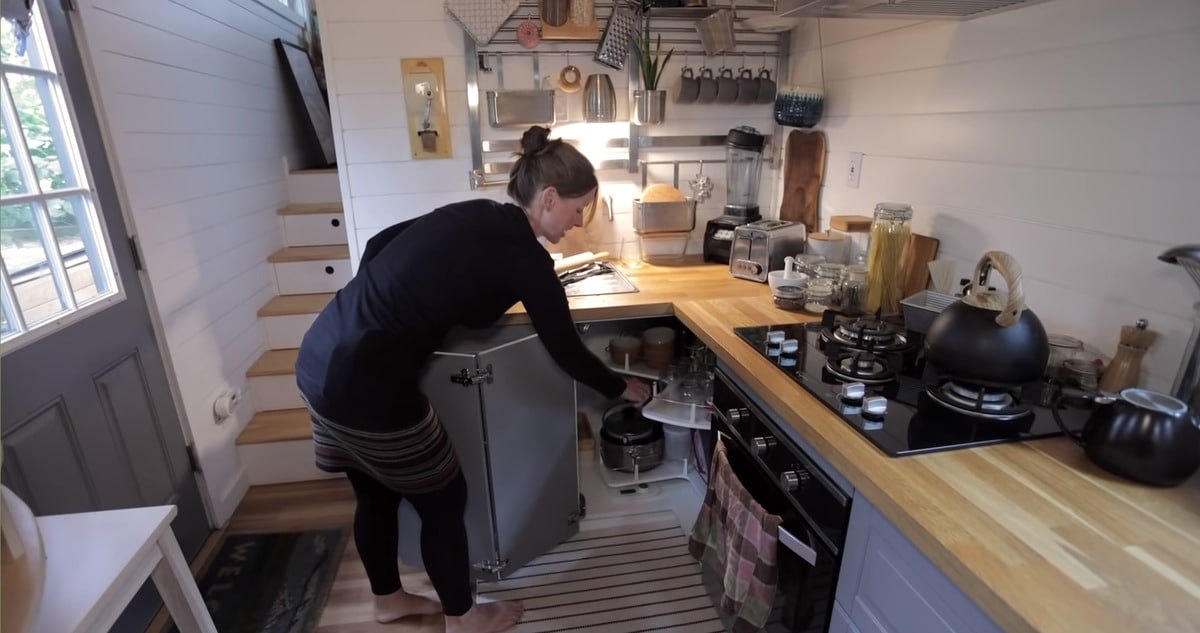
A lazy Susan is a perfect addition to any kitchen with an L-shape or with corner cabinets. No wasted space here!
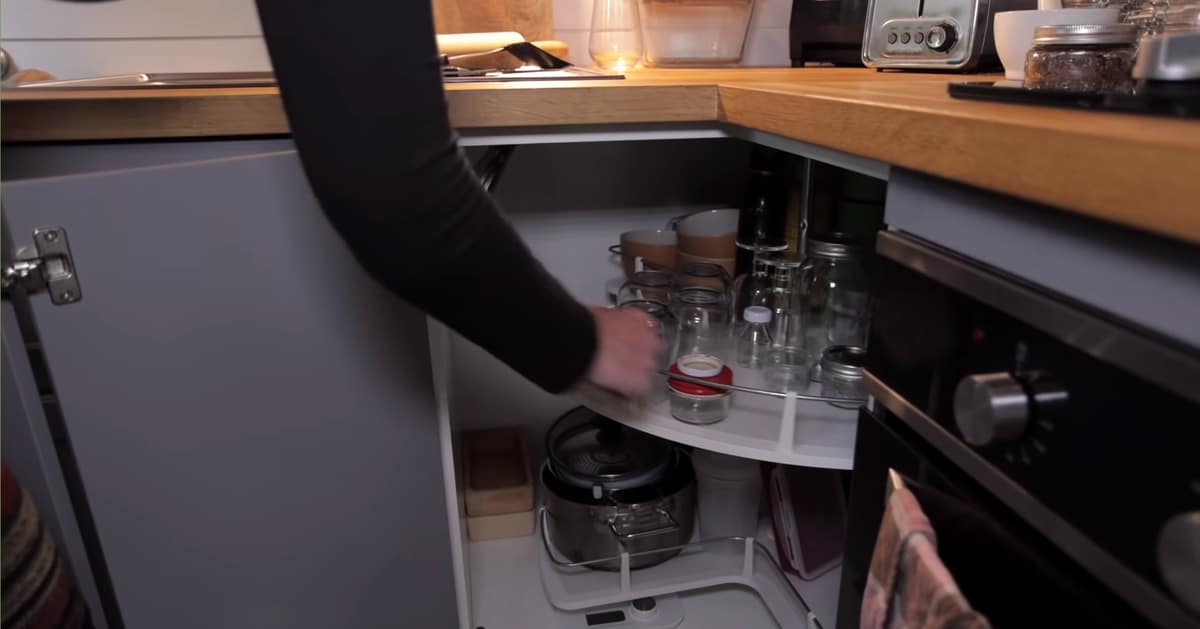
A small dining nook sits next to the entry door and refrigerator. This offers second working space, a breakfast nook, and even has extra storage below the table top.
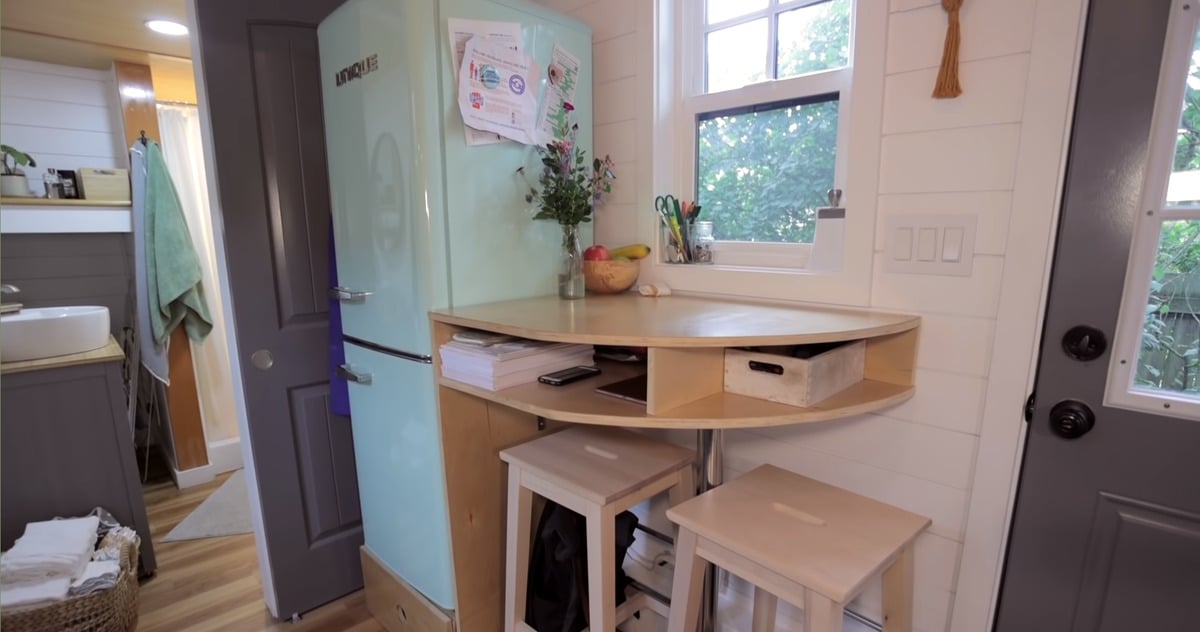
The wall-mounted coffee grinder is the ultimate addition for a coffee snob such as myself!
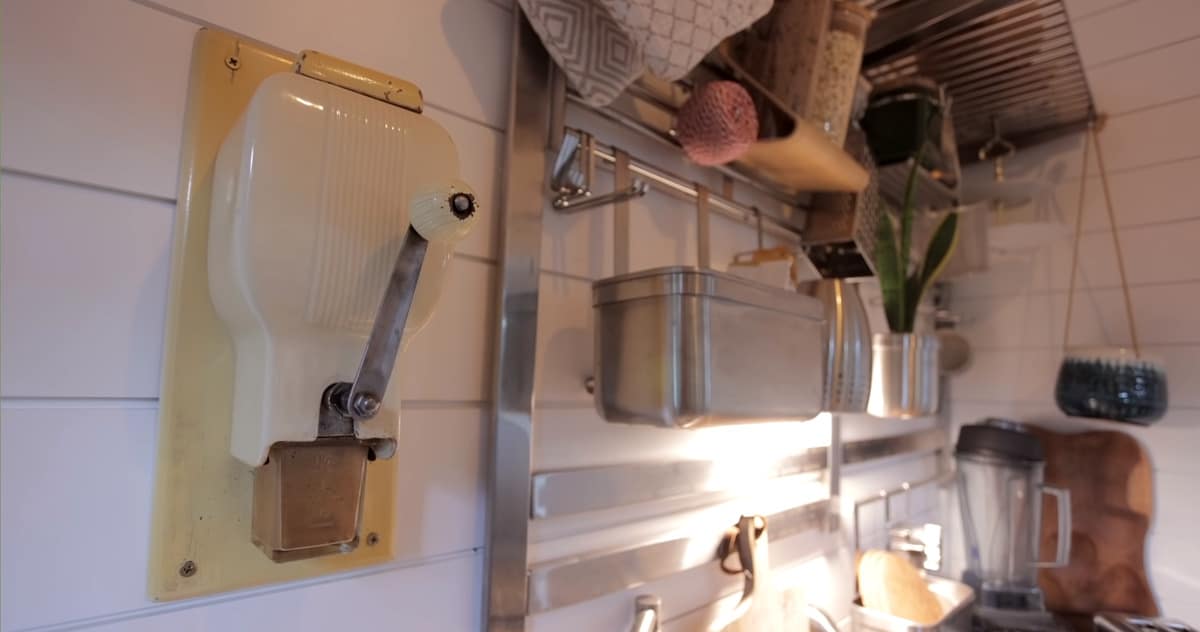
One of the best things in this home is the “flying wardrobe”. This is easily raised from the ground floor up to the loft with a rope. It’s a perfect way to keep your clothing out of the way, but easily accessible.
Even the stairs to the loft sleeping room include storage space. Each step opens up with a drawer for holding many different smaller items out of sight, but convenient.
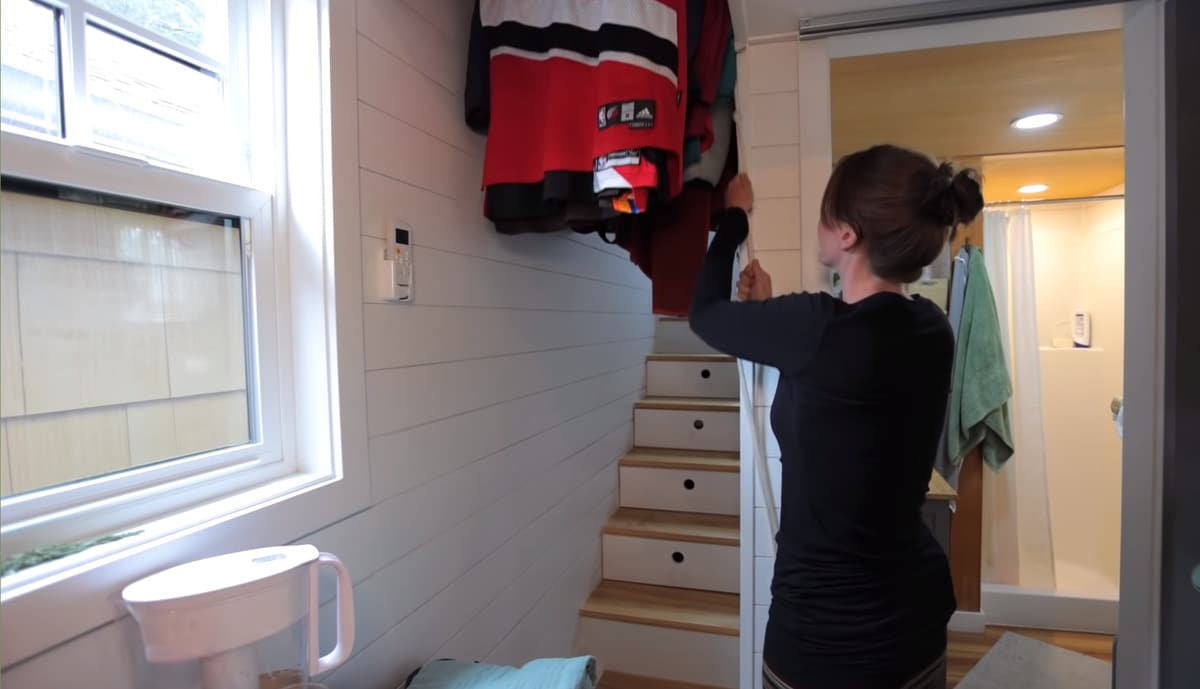
The bedroom is a lofted space that is semi-private. The wall above the bathroom and around the stairs offers privacy, yet there is no door closure. You’ll also note that it isn’t a standing-room space, but you will need to sit or crawl around. This works well for this couple and even has enough room for the bassinet just by their mattress.
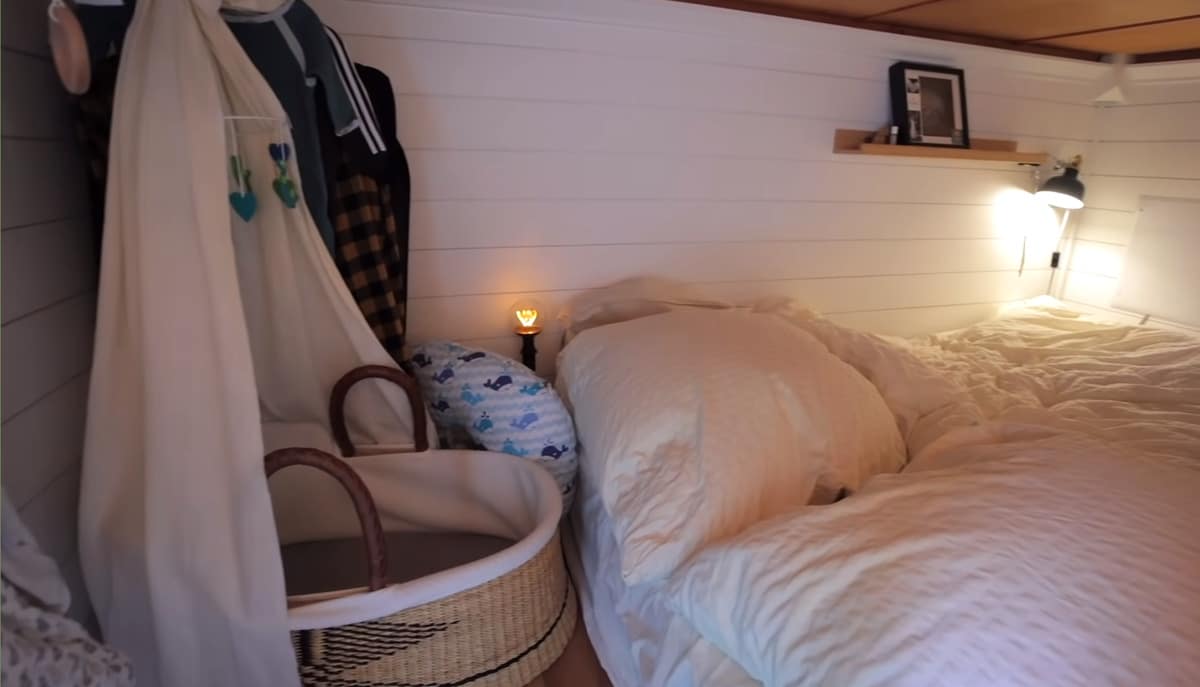
The bathroom in this tiny home is designed with comfort and functionality in mind. It features a barn door for privacy, a sink that is bigger for comfort, a vanity that holds mainly baby’s clothing and cloth diapers, and a space setup for a washing machine. While they use a local laundromat, you will love the addition and accessibility should you want to have an in-home laundry space.
This home does not have a bathtub but does have a corner shower that is full-sized. A traditional flushing toilet sits across the space from the sink but also holds a unique fold-down changing table just above. So convenient for this family, but can easily be removed.
Also included is a medicine cabinet and tons of storage and shelving so you can keep toiletries and linens on hand.
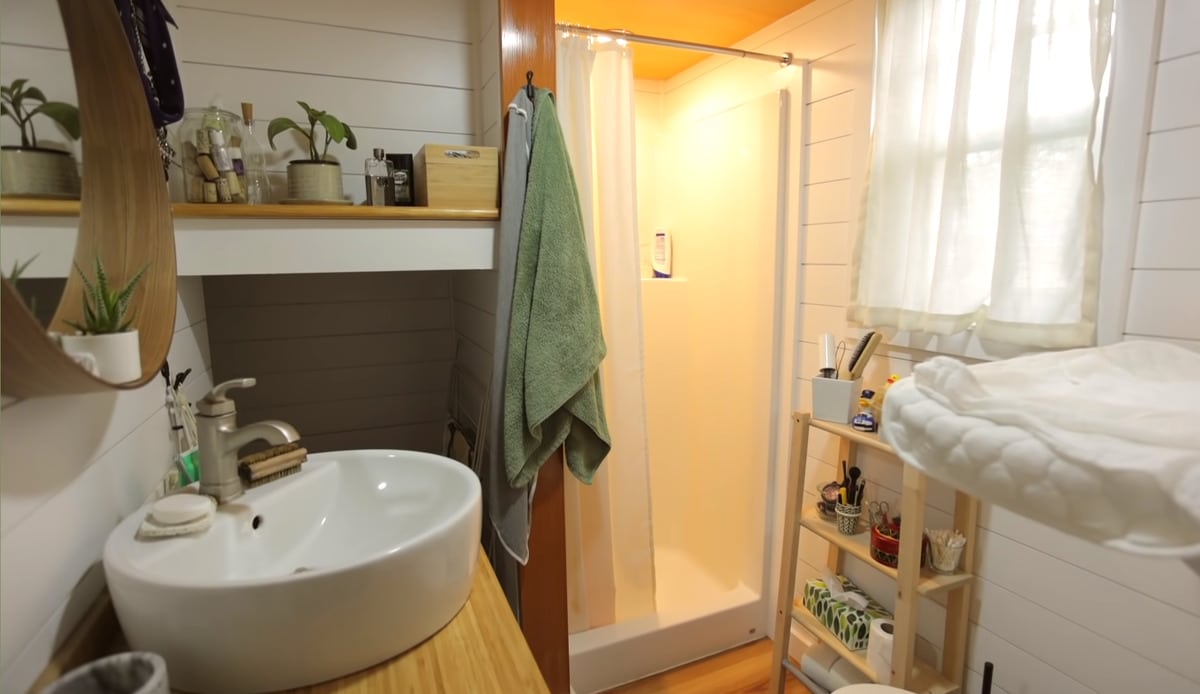
Below is a better look at that hanging table. I love how convenient this is, but that it also can be tucked out of the way if you don’t need it for your own child.
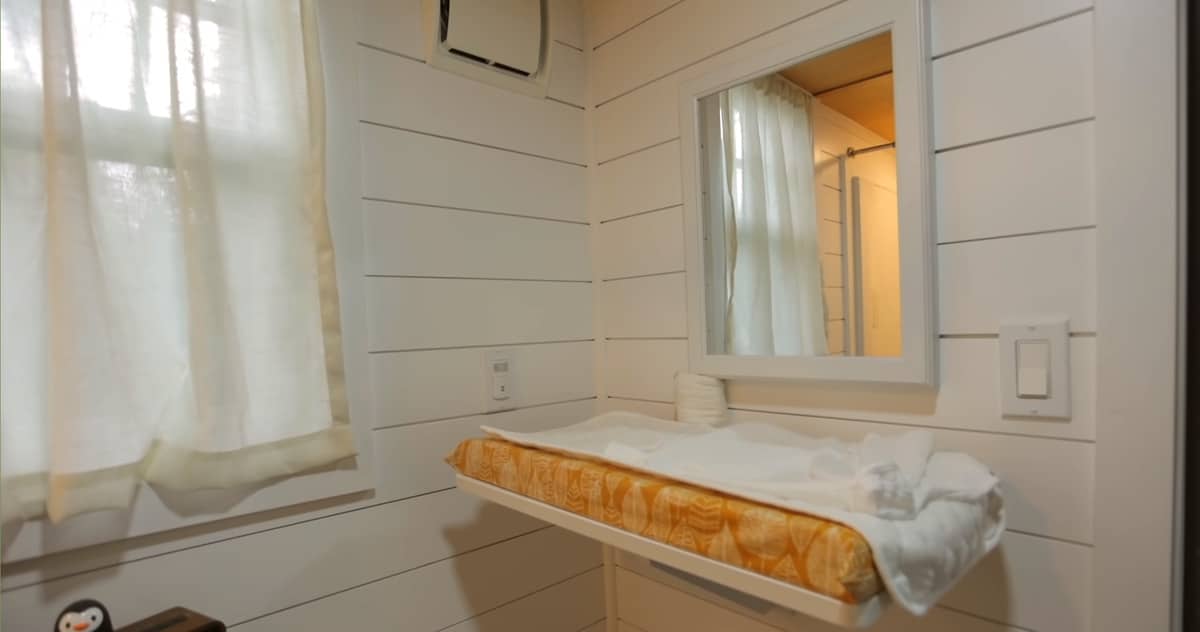
The tiny house also features amenities such as a heating and cooling system that saves them during the winter and summer. If you want eco-friendly, then this is the opportunity for you to create the home of your dreams that is also minimalist and easy to move.
The tiny house movement is growing in popularity and this house is a great example of how you can live comfortably in a small space. The owners have done an excellent job of utilizing every inch of space in the house and the attention to detail is evident in every room.
In conclusion, this tiny home is an inspiration for anyone who wants to live sustainably, efficiently, and comfortably in a small space. Make sure to take inspiration from this beautiful home and make your own sustainable and efficient living space today.
Want to see more? Check out the video tour below.
This post features the video tour shown above. While this couple doesn’t have a separate social media to follow, you may find more great tours on the Tiny House Expedition Youtube channel.

