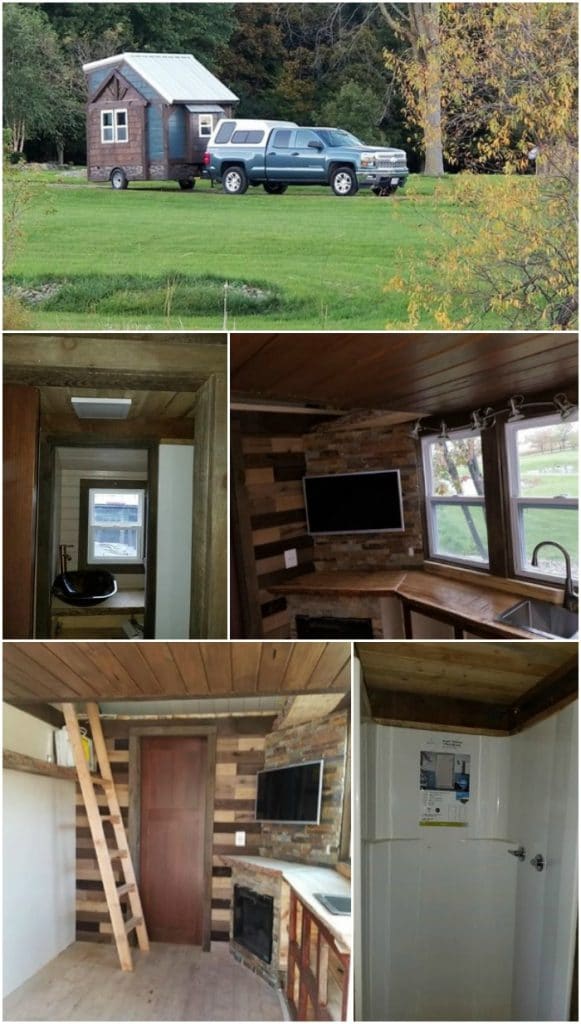Today I spotted a listing on Tiny House Marketplace for a tiny house which really breaks the mold. Measuring a mere 13’6” in length, it totally defies convention, and manages to be completely adorable while doing it!
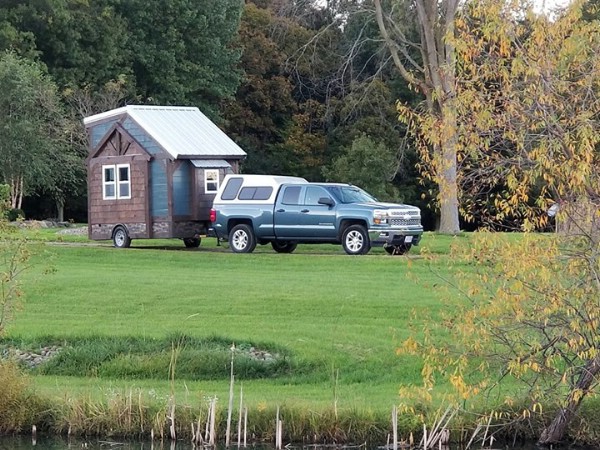
Seriously, it almost looks like a child’s playhouse—only it is built for grownups, and it is fully livable! The company which created it is called Lil Bear Tiny Homes (of course a designer that built a home this cute would have an equally cute name). According to the listing, Lil Bear is, “the only tiny home builder that offers timber-frame style construction.”
This is part of what gives the home its unique look. But it has practical value too. It boosts structural integrity, protecting the home from high winds and preventing damage while it is being moved from location to location.
I can tell you this is very important in tiny house design, and something a lot of folks overlook. Every time you relocate a tiny house, you subject it to stresses which generally cause at least some small degree of damage. Over time, that can become an issue if a home is not well-built. A sturdy house can be moved more often with less maintenance required on a continuous basis.
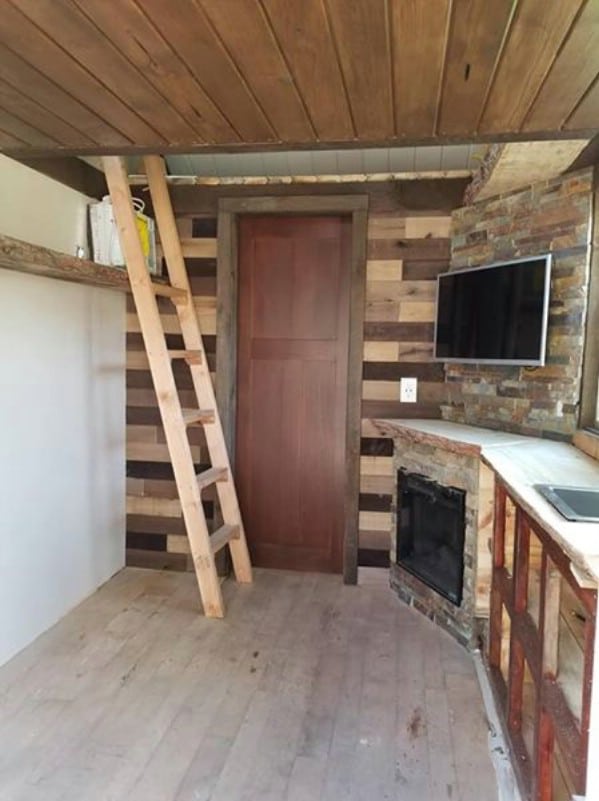
The interior is jaw-droppingly gorgeous! Just look at those stunning, colorful walls. While this space is indeed tiny, it actually doesn’t seem all that cramped. The floor is wide open. The main intent of this house is to serve as a part-time vacation residence while traveling, but the seller states that it has everything you need for fulltime living for up to two people.
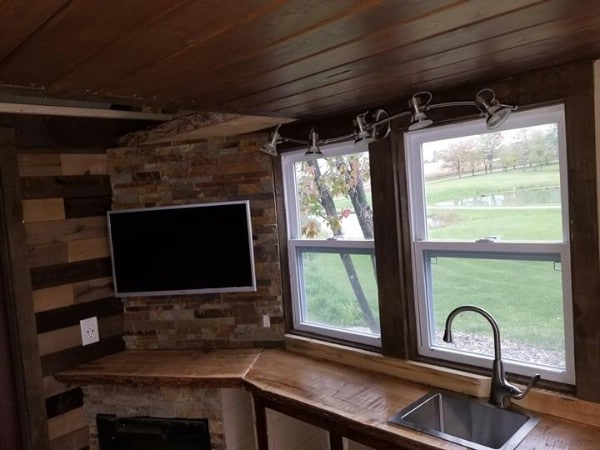
The kitchen countertops are narrow, but they wrap around the walls, so you end up with plenty of working space. Amazingly, even with such a small profile, the builders have managed to fit in some big windows and a wide-screen TV. The kitchen also comes with a two-burner cooktop, an oven, a 4.5-cubic-foot fridge, a pantry and a sink.
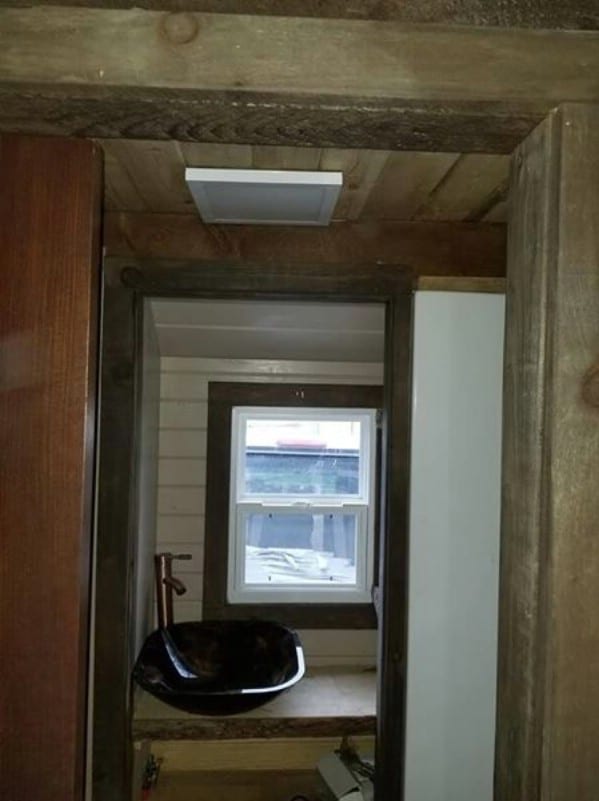
Speaking of sinks, the one in the bathroom looks to be very stylish! You can enter and exit through a rustic sliding barn door.
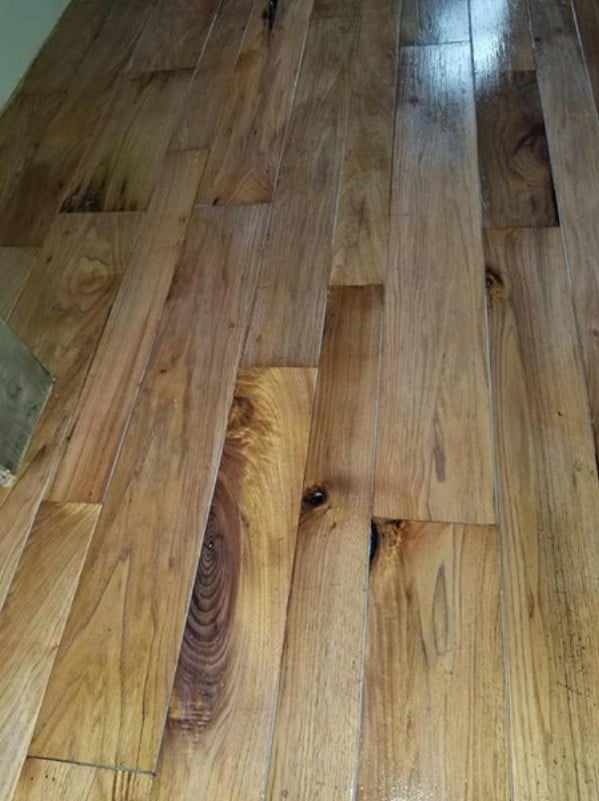
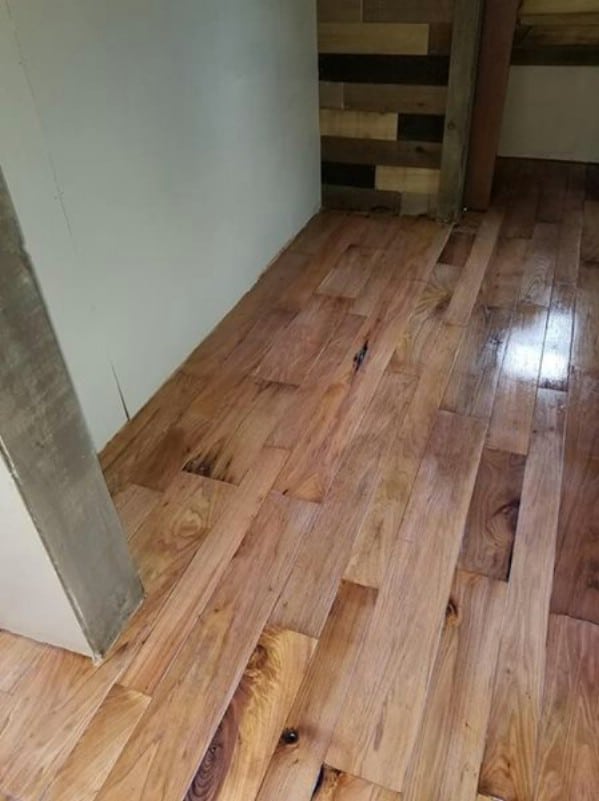
The floors are beautiful hardwood. The company went out of its way to choose the sturdiest building materials it could for the entire structure.
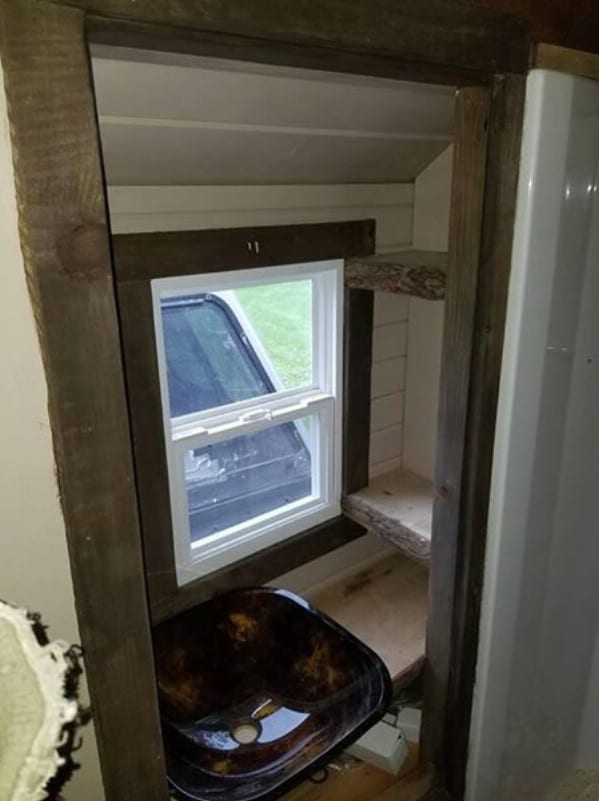
Wow, the sink looks even more amazing up close!
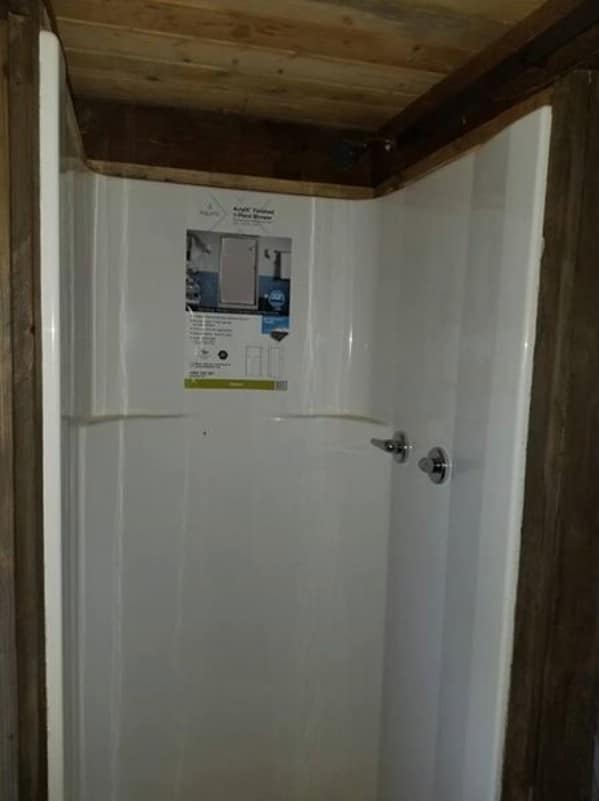
Here is the “good sized” shower (as it is referred to in the listing).
Speaking of the listing, here is the link to where you can view the home on Tiny House Marketplace. Be sure to drop by and check it out. As of the time of this writing, it is up for sale for $31,900.

