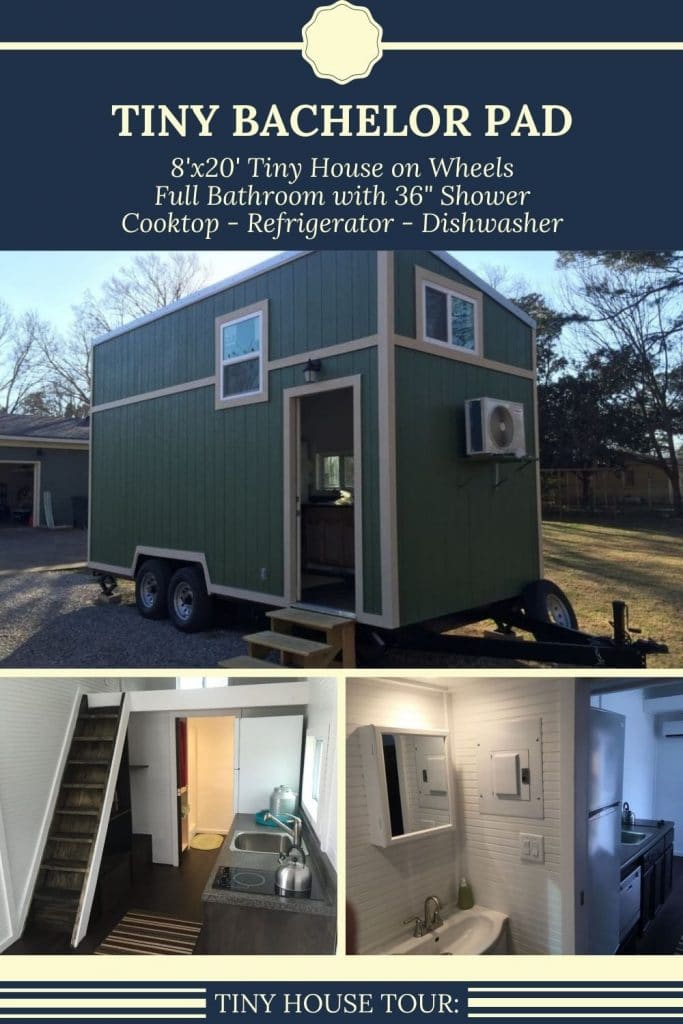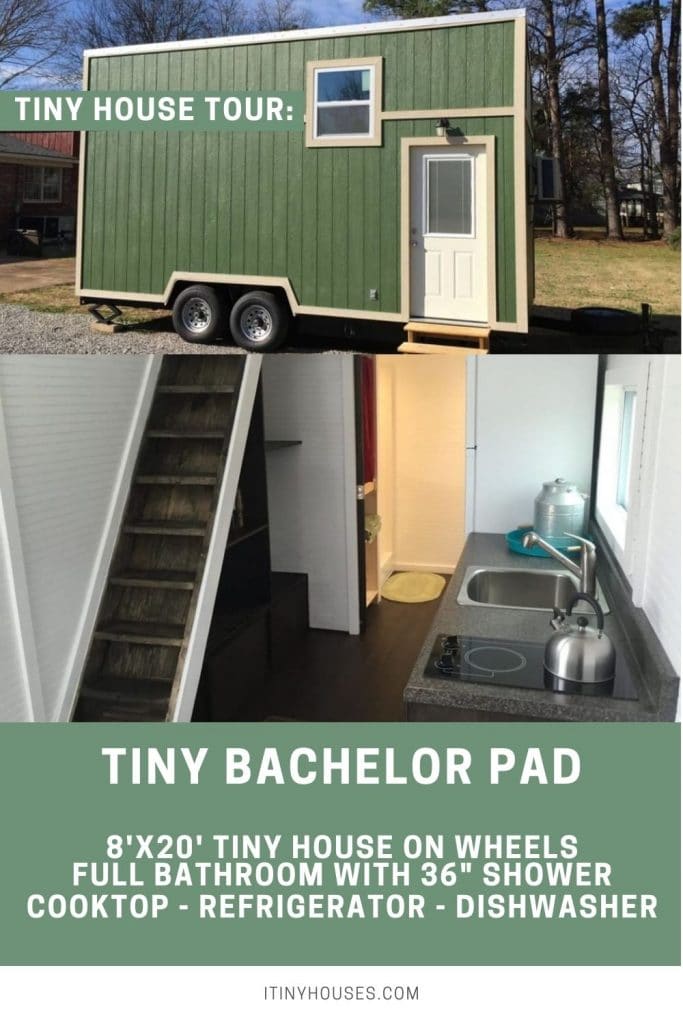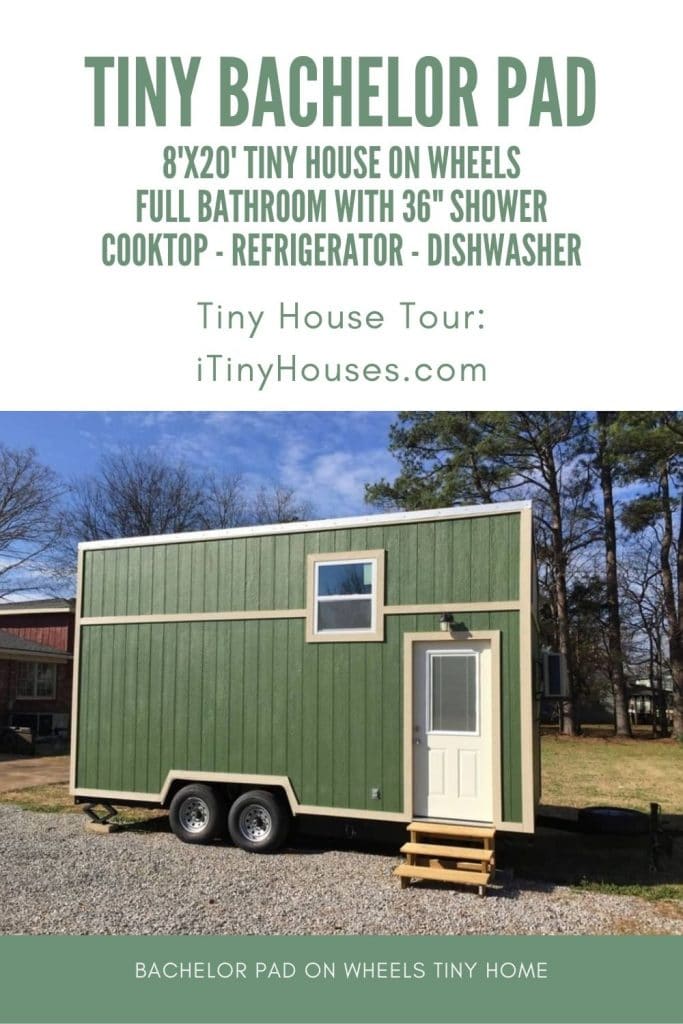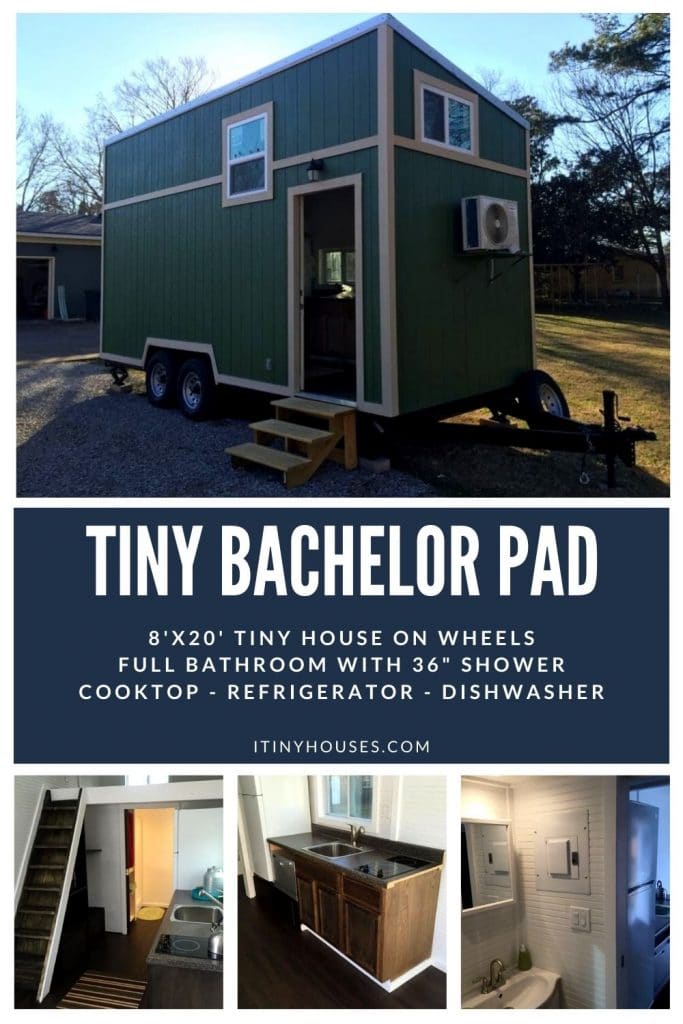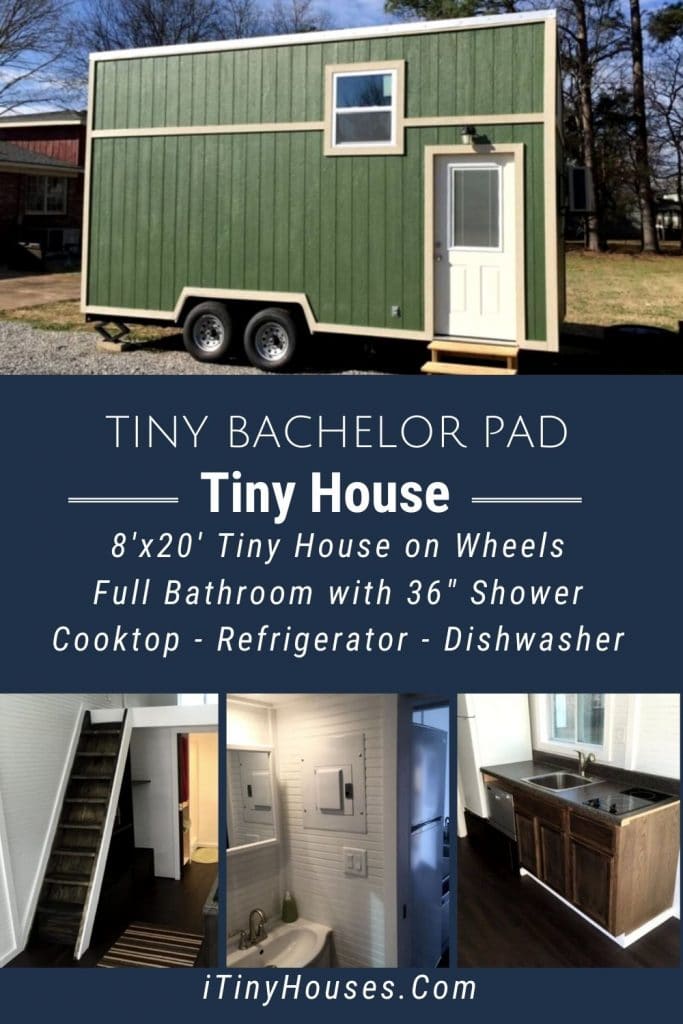On occasion, I come across a tiny house that just screams that it was suited for a particular person. This simple tiny house on wheels is the ideal bachelor pad! An 8’x20′ unit that easily pulls behind any truck, this home has everything you need with simple clean lines that I think are ideal for a bachelor or a couple looking for a starter home.
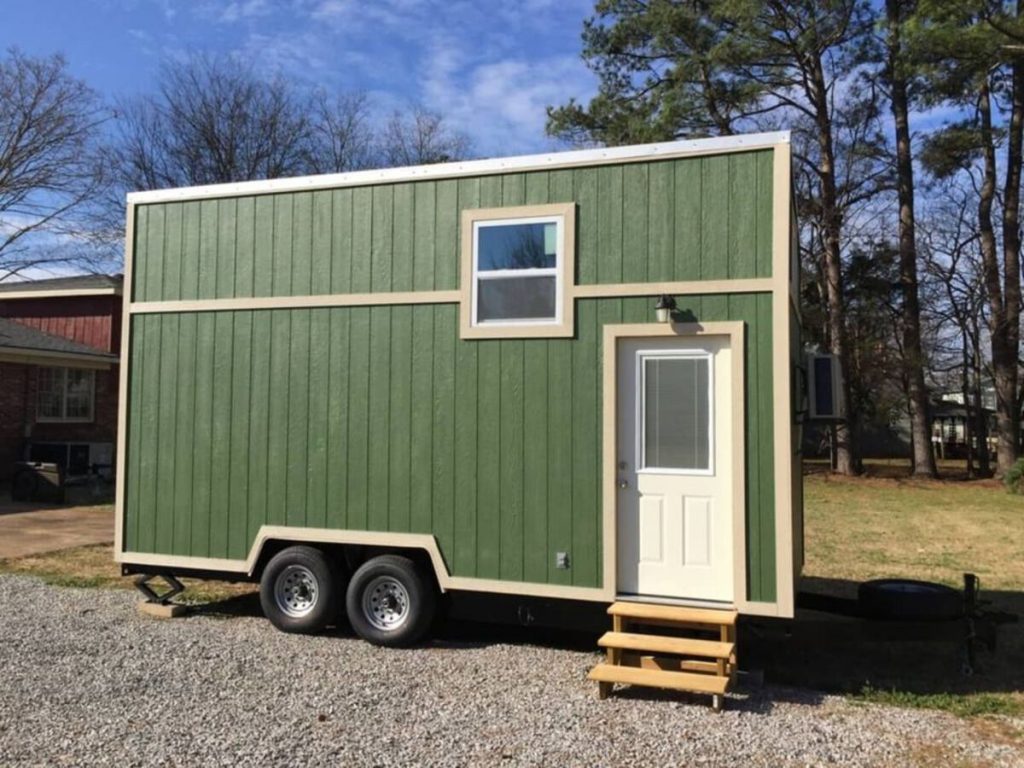
In many ways, this tiny home is not much more than a studio apartment. To me, that just feels like a bachelor pad, and the clean lines in this unit definitely resemble those of a basic studio. That doesn’t mean you can’t jazz things up with home decor, furnishings, and even different colors. It’s just as great for a couple or small family!
Stepping inside this home you will find the walls lined with classic white paneling and a nice dark wood laminate flooring. This faux wood floor is a great choice for easy cleanup and hiding dirt. I like how it also pops against the white walls perfectly.
To one side of the room is your kitchenette and the other side of the room holds the gorgeous wooden ladder leading up to the loft sleep space. At the back of the home, just under the loft, you’ll find a full bathroom complete with large shower.
Take note under the stairs of the added cabinets and storage space. This is a great place to hold pantry supplies, clothing, or as one person in the Tiny House Marketplace group suggested, a stacking washer and dryer system!
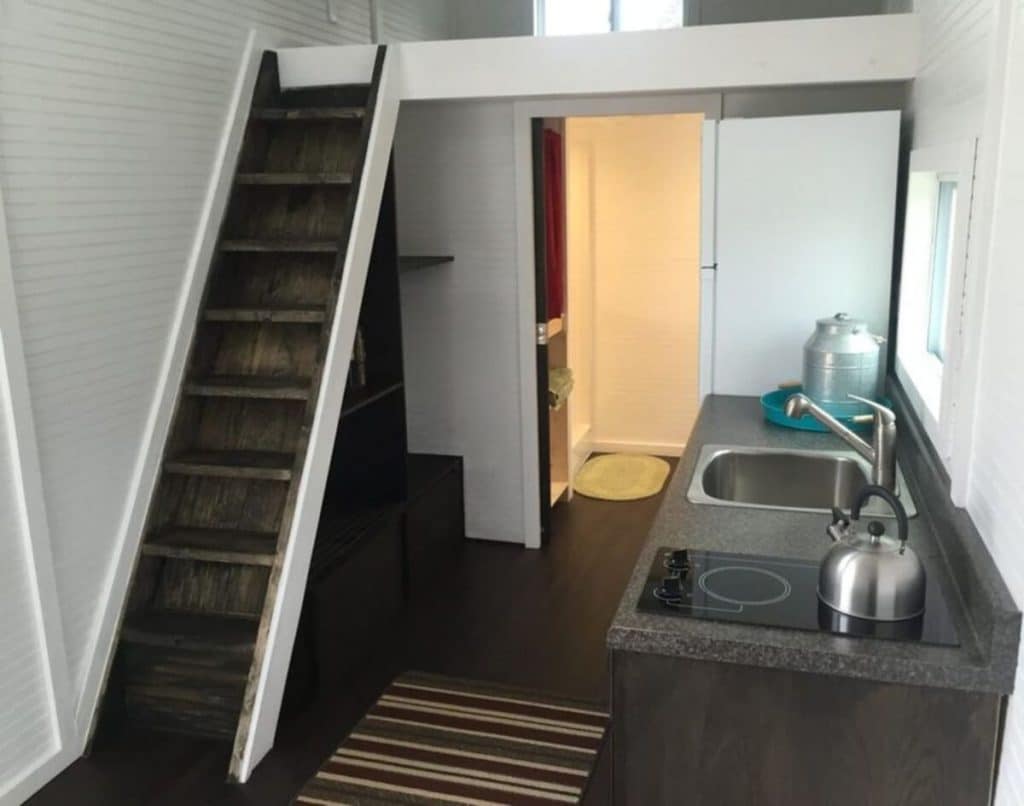
The kitchenette in this home is small and perfect for simple meals. There is limited counter space, but that doesn’t mean you can’t prepare plenty of meals here. If needed, you can add a small table or even an island at the end to create an L-shaped kitchen.
A two burner electric cook top is built into the counter perfectly convenient for simple meals. A standard single sink is great for cleanup, but one amazing detail you notice toward the end of the cabinet is the tiny little dishwasher. What an amazing choice for the space!
Using RV sized appliances means you can fit that convenience into the space easily. For anyone who hates washing dishes, this little addition is very appealing.
Just next to the counter is the apartment sized refrigerator and freezer. There is more than enough room in this to hold your groceries and of course, those easy meal supplies. You may notice that there is no oven in this kitchen. That’s okay! You can mount a microwave or even a convection oven on the wall or use the counter space for one if desired.
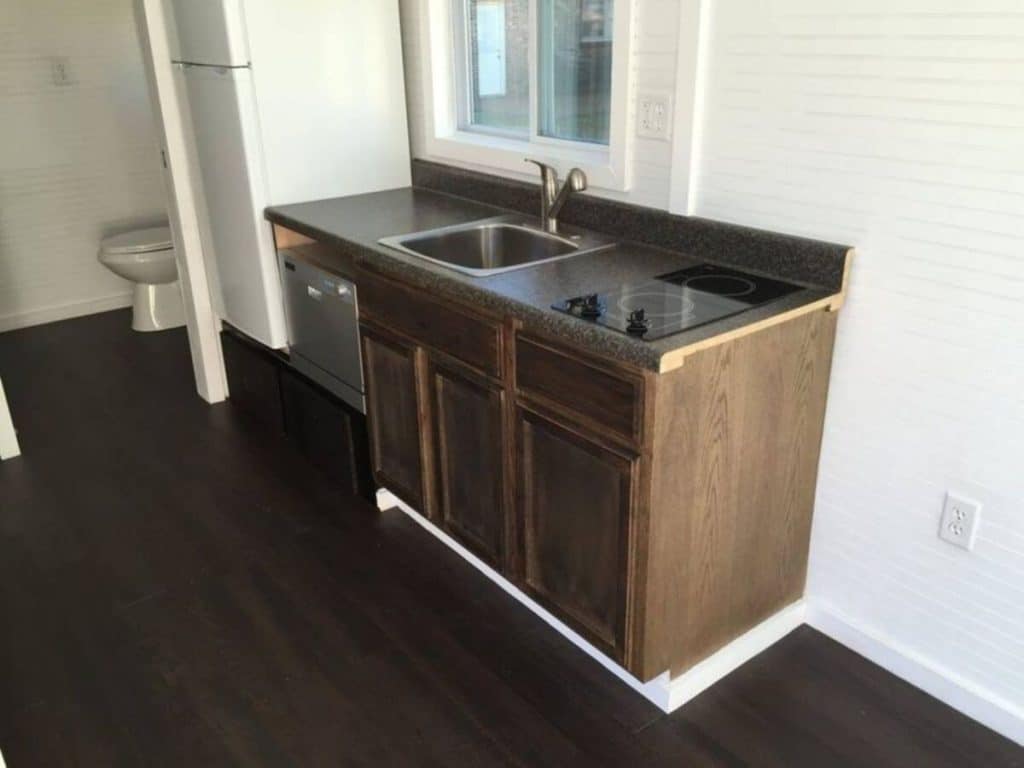
At the back of the kitchen you find a simple pocket door leading into the bathroom. In tiny homes, the bathroom can often be the selling point. Many can imagine sleeping in a small space or managing with a kitchenette, but that bathroom is a must.
You’ll be happy to know that this little home on wheels has a beautiful large bathroom. In fact, I am pretty certain this is larger than my first apartment bathroom!
White shiplap walls make it feel larger and allow you plenty of room for finishing touches, decor items, or additional shelving. A medicine cabinet and mirror combination is mounted above a small traditional sink and vanity. This space is traditionally plumbed and has all full-sized items making it comfortable for anyone.
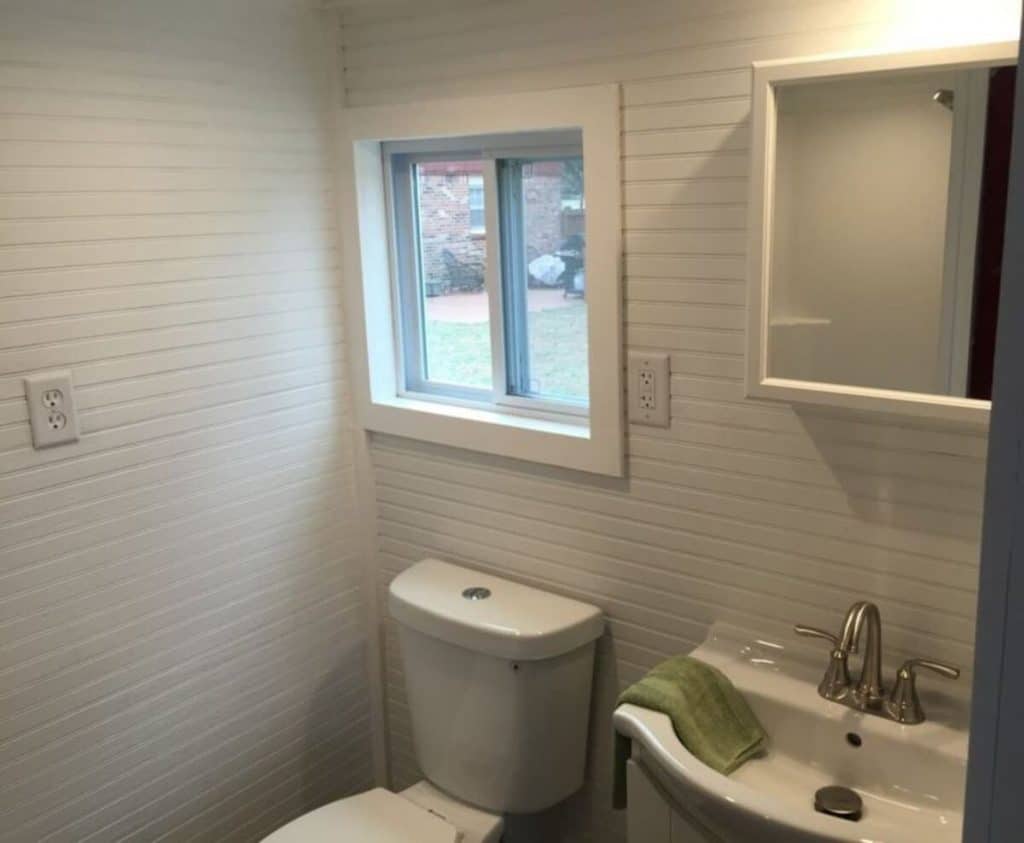
One of the bragging points in the details of this tiny home is the shower. A 36″x36″ shower is a luxury in any home, and especially here. The sides of this shower have built in shelves for toiletries and a simple tension rod can run along the front to add your favorite curtain.
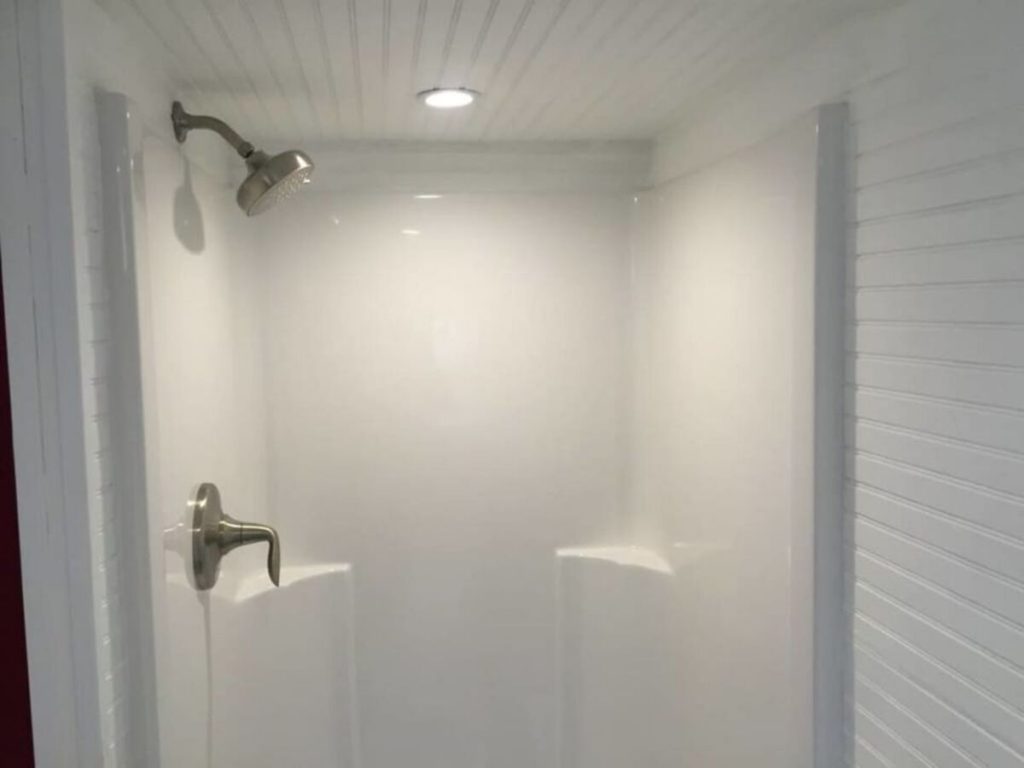
The bathroom space also houses the breaker box which is handy for those emergency needs.
This angle also shows you how deep the medicine cabinet is for storage. While it’s not extra large, it is sufficient for things like toothbrushes, shaving supplies, deodorant, and perhaps a few first aid supplies.
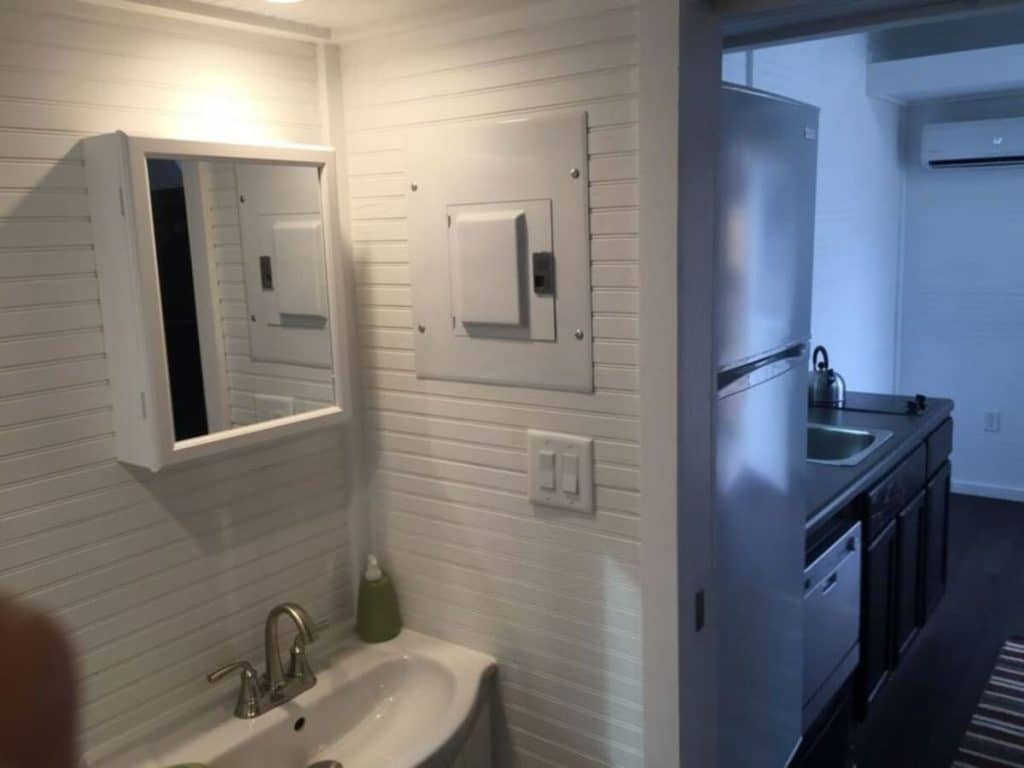
While the main sleeping loft is just above the bathroom space, you also have a small loft above the living area. I wouldn’t consider this a true sleep space, although you might be able to add a single bunk there. Instead, this is great for storage. I would use this for extra supplies, boxes of holiday decor, seasonal clothing, or even sporting goods supplies.
You can also see the livign space from this vantage point. While small, you have room for a small sofa or a few chairs. You could even add a small table near the kitchen area if wanted, and of course, there are several places to mount a television here if wanted.
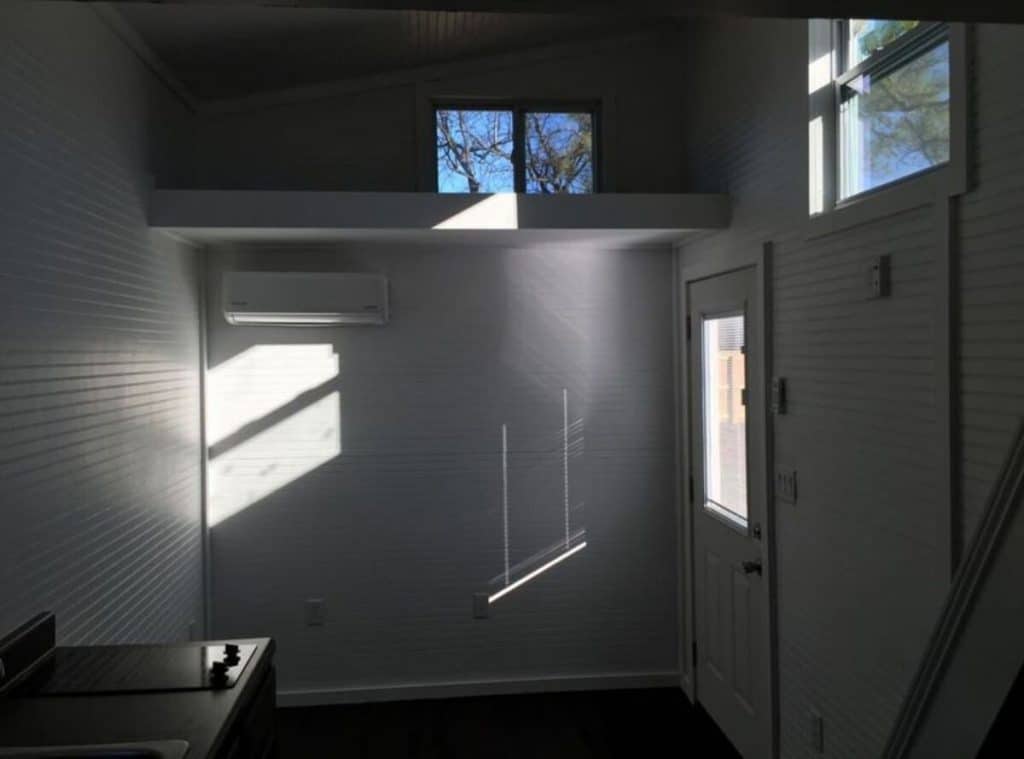
For those interested in the little details, this space is heated and cooled efficiently. I like how this fits easily into the layout without feeling obtrusive or taking up large amounts of space.
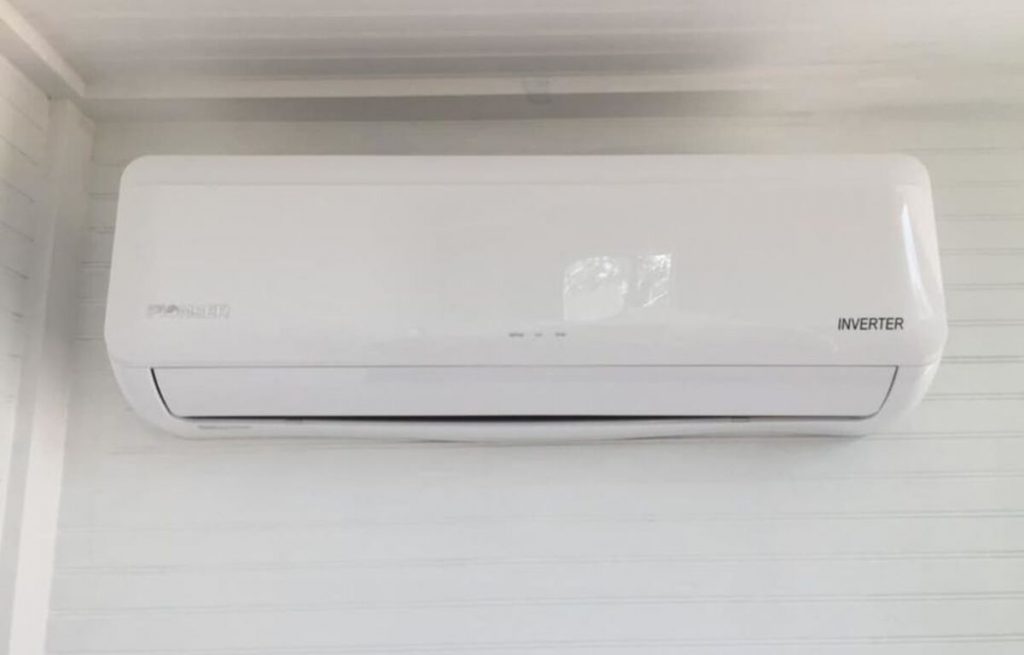
For myself, that shower held real appeal. So, taking a look at the hot water heater was a must. Efficiency is important, and this will keep your shower hot when needed.
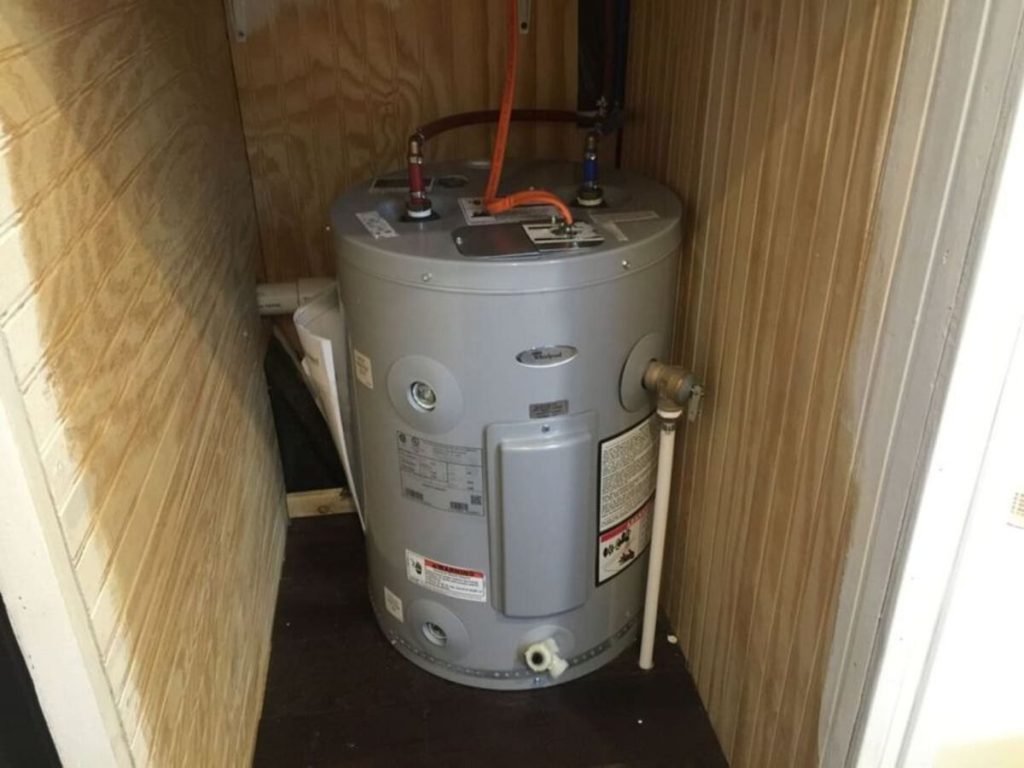
Whether you are a single individual looking for something small and efficient for yourself, or a couple starting out, this tiny house is an ideal choice. Tall ceilings provide extra space in a small home on wheels.
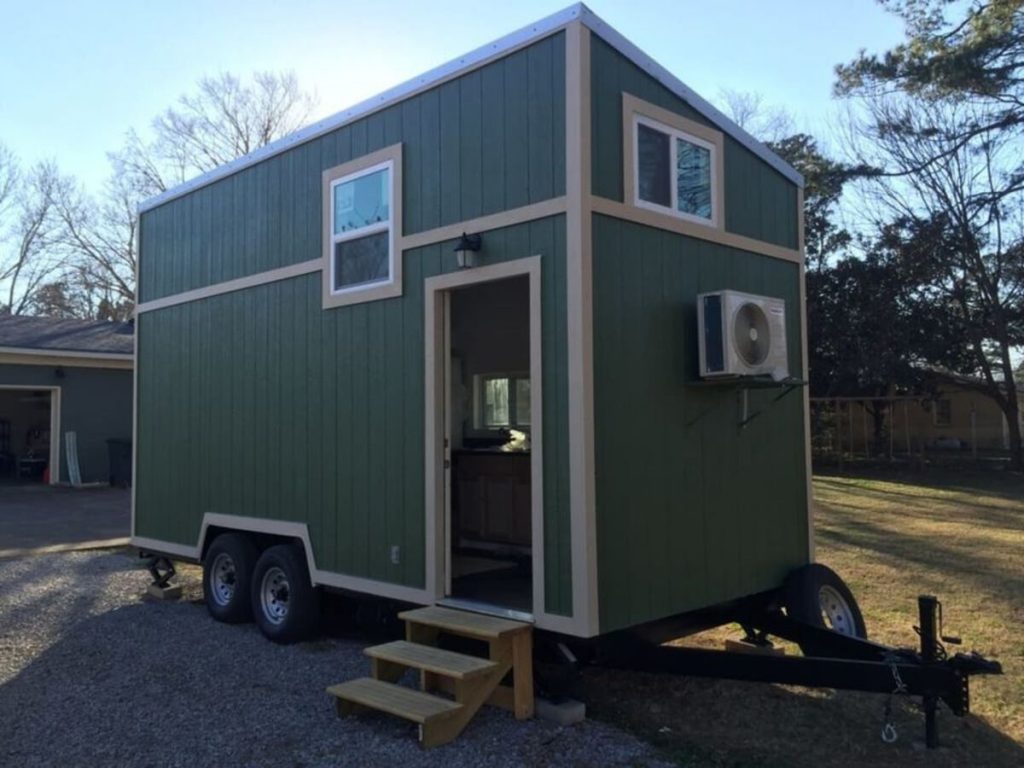
If you are interested in making this tiny home your own, check out the full listing on Tiny House Marketplace. This would make such an excellent small home for a single individual or couple! Make sure you let them know that iTinyHouses.com sent you.
- Techy Couple Convert School Bus into Modern Tiny House to Escape the 9-5
- Artist Converts Van Into Amazing Fantasy Getaway Inspired by LOTR
- This Tiny Van Conversion is a Work of Art Inside and Out
- Couple Builds Beautiful Tiny House on Vancouver Island
- The 198 Square Foot Irish Gypsy Caravan Will Fuel Your Wanderlust

