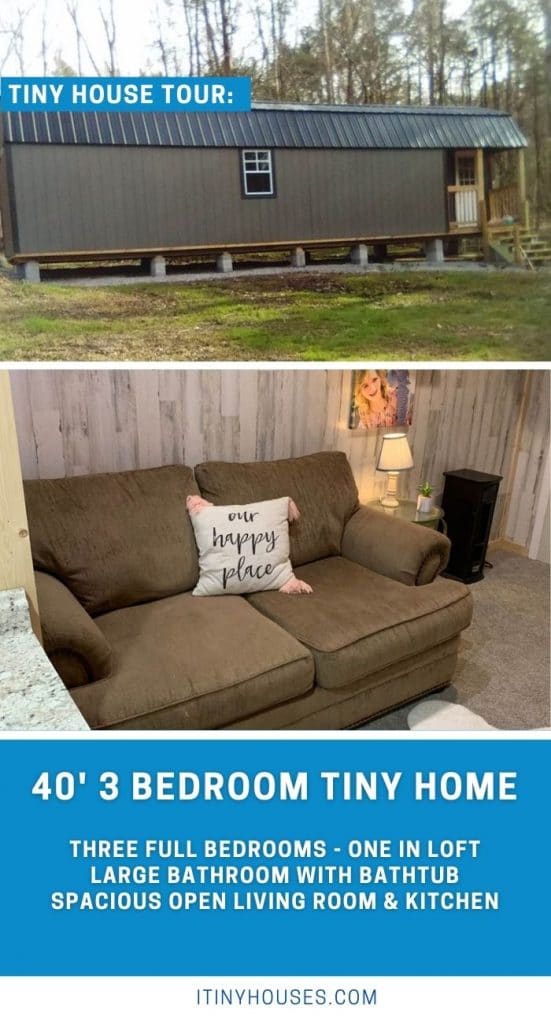For those looking for a tiny home that is large enough for the whole family – then this stunning 40′ home is sure to be a favorite on your list. Build on what looks like a basic shed base, this home is not on wheels, but can easily be moved. 40′ long, 12′ wide, and includes a full kitchen, bathroom, living area, and 3 distinct bedrooms, one of which is in the loft space.
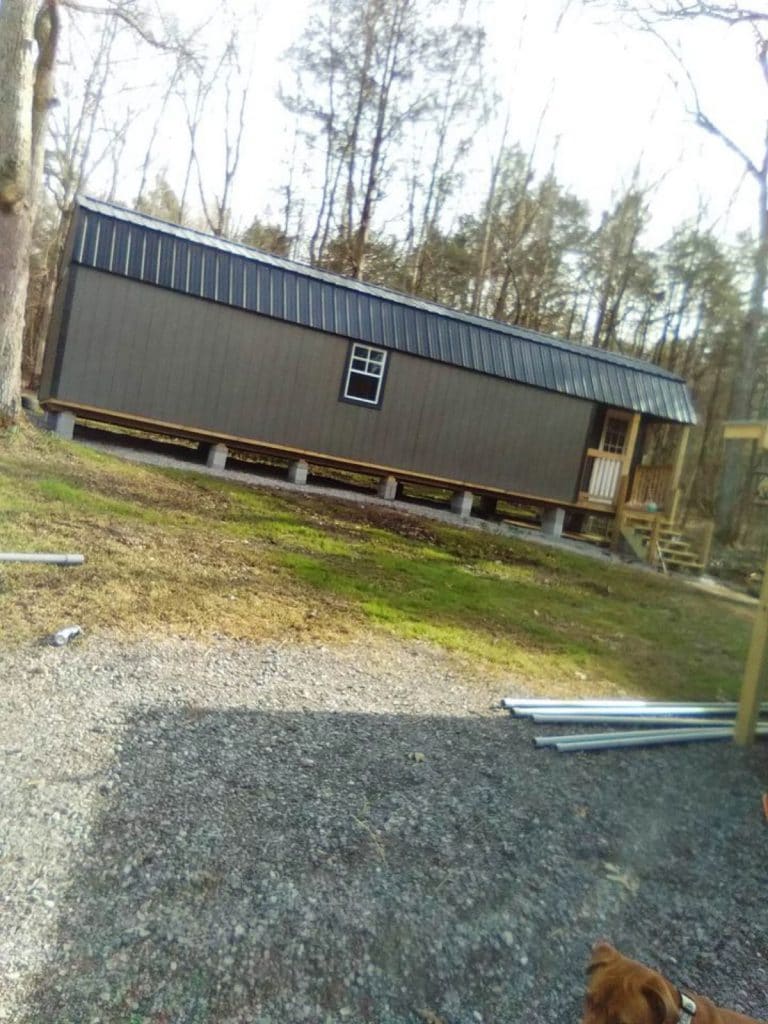
In the kitchen, you will find everything you need to make meals for your family. Below is a list of included items of note.
- Full-sized refrigerator
- Flat-top electric range/stove
- Dishwasher
- Single faucet sink with soap dispenser
- Cabinets, drawers, and surrounding storage
- Linoleum flooring
- Recessed LED lighting
Other amenities in the home that are worth noting are below.
- 40-gallon water heater
- R-13 insulated
- Tongue and Groove ceilings
- Downstairs carpeting
- Combination bathtub and shower in the bathroom
- Closets in downstairs bedrooms
The only thing missing from this tiny home is the common split heating and air conditioning unit which you can easily add on after purchase to suit your needs. It currently has space heaters and a window air conditioning unit.
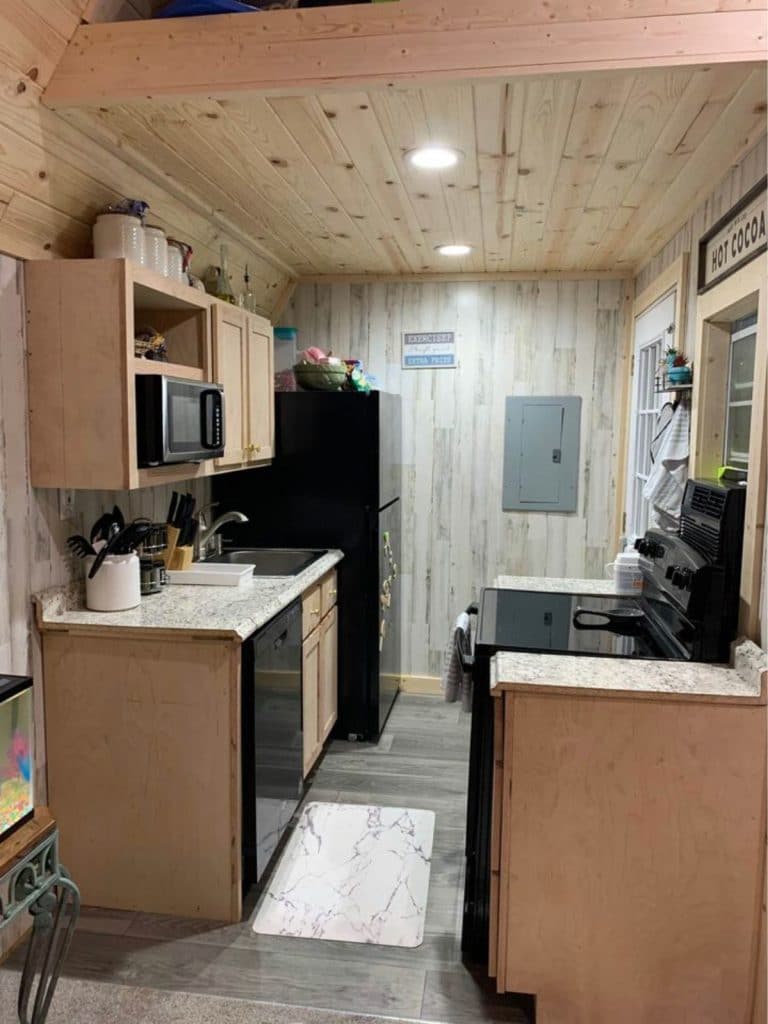
One of the best things in this tiny home is definitely the inclusion of a dishwasher in the kitchen. With only one sink and a smaller than normal kitchen counter, this is a perfect addition.
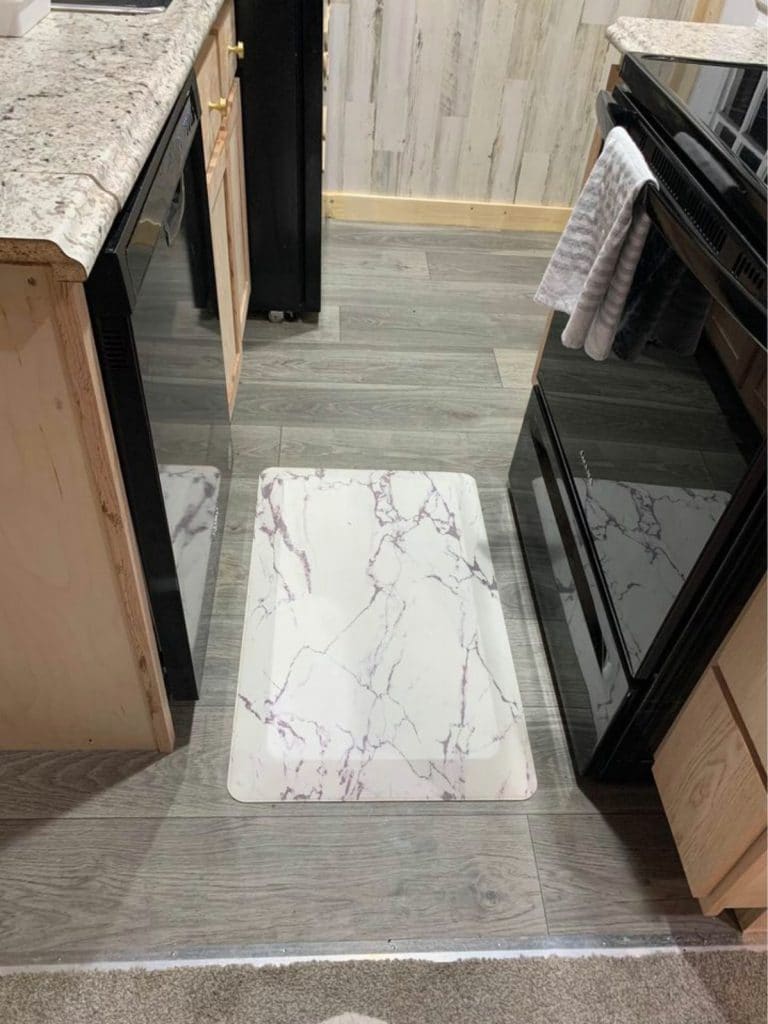
There are custom cabinets on both sides of the kitchen both above and below the counter. I love that this showcases not just the space above for storage, but also the space designed just for a microwave.
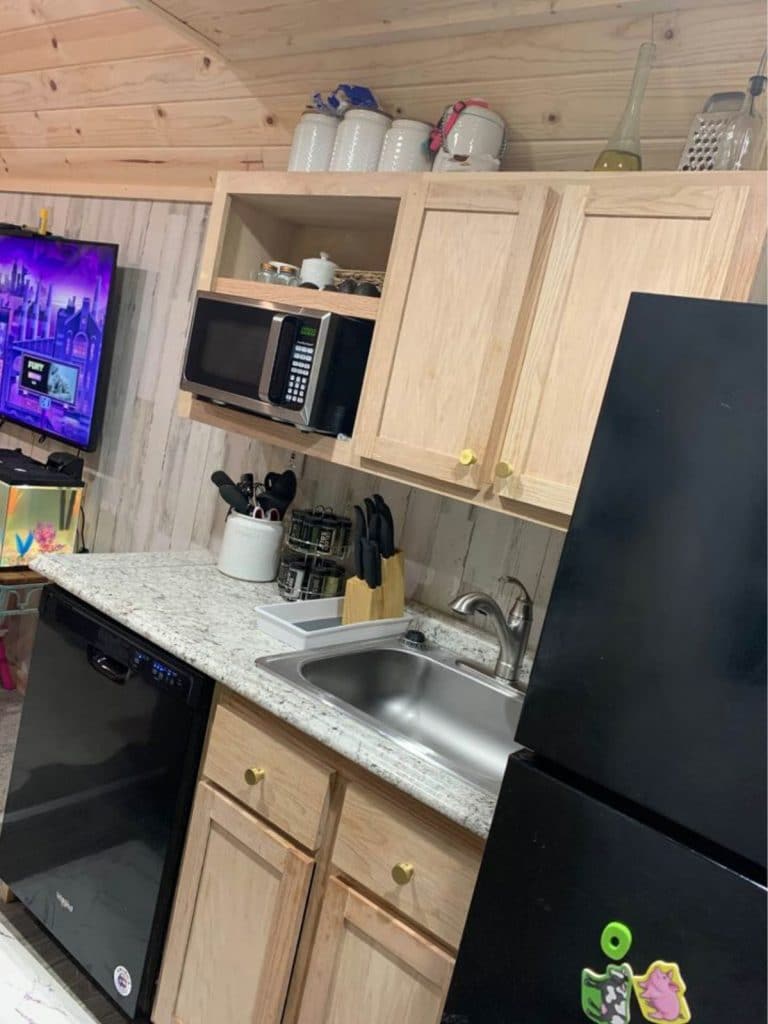
One of my favorite perks in the kitchen has to be this soap dispenser built into the sink! These are so handy when you have smaller spaces.
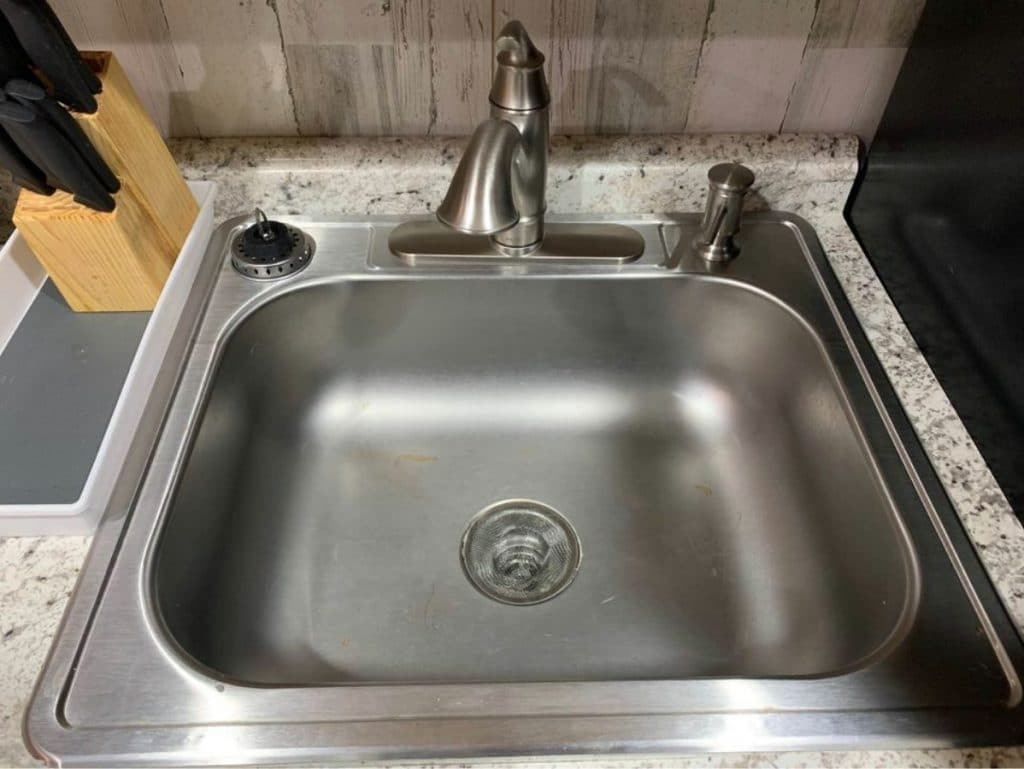
The flat top stove makes it super easy to clean up after meals. Plus, it adds another flat work surface if needed while preparing meals.
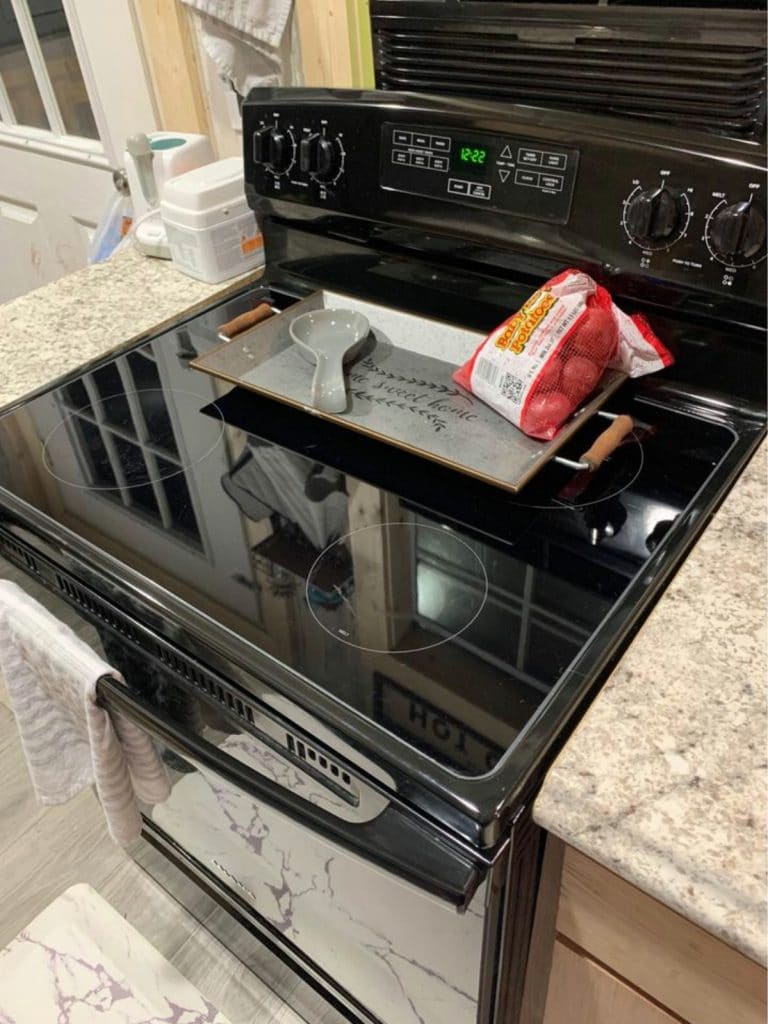
The home features blonde natural wood trim throughout that matches the cabinets and adds a seamless look with the lighter wood paneling.
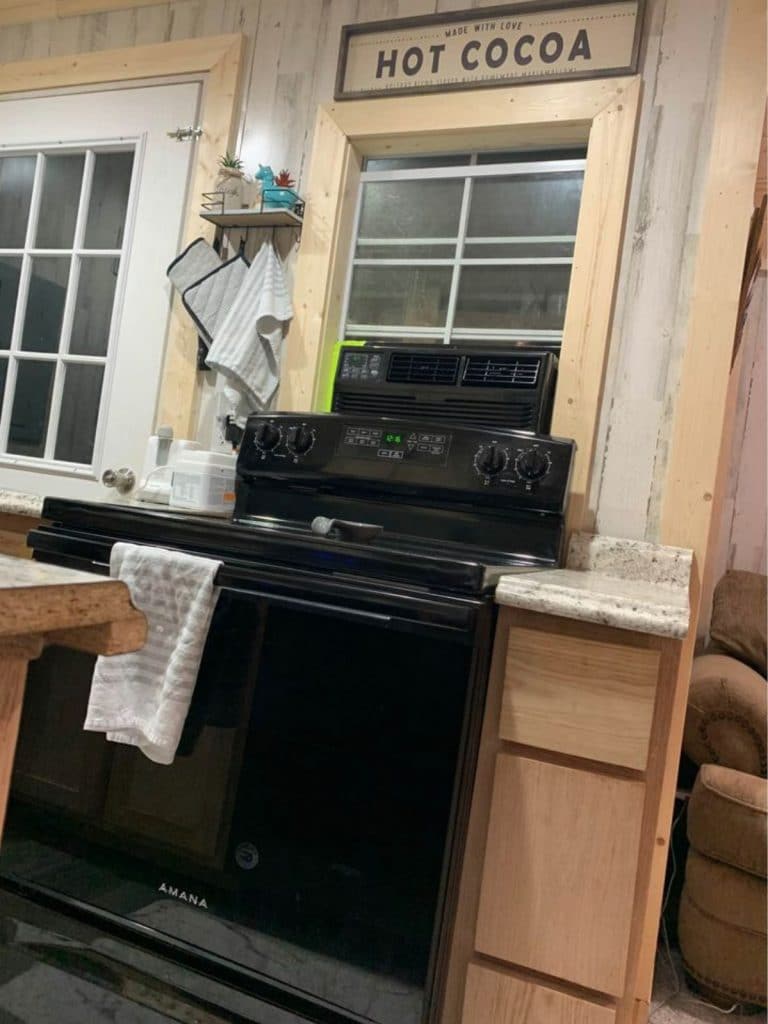
A nice addition in a tiny home is a full living space. There isn’t a dining room, but there is a nice sized living room with space for a sofa on one side.
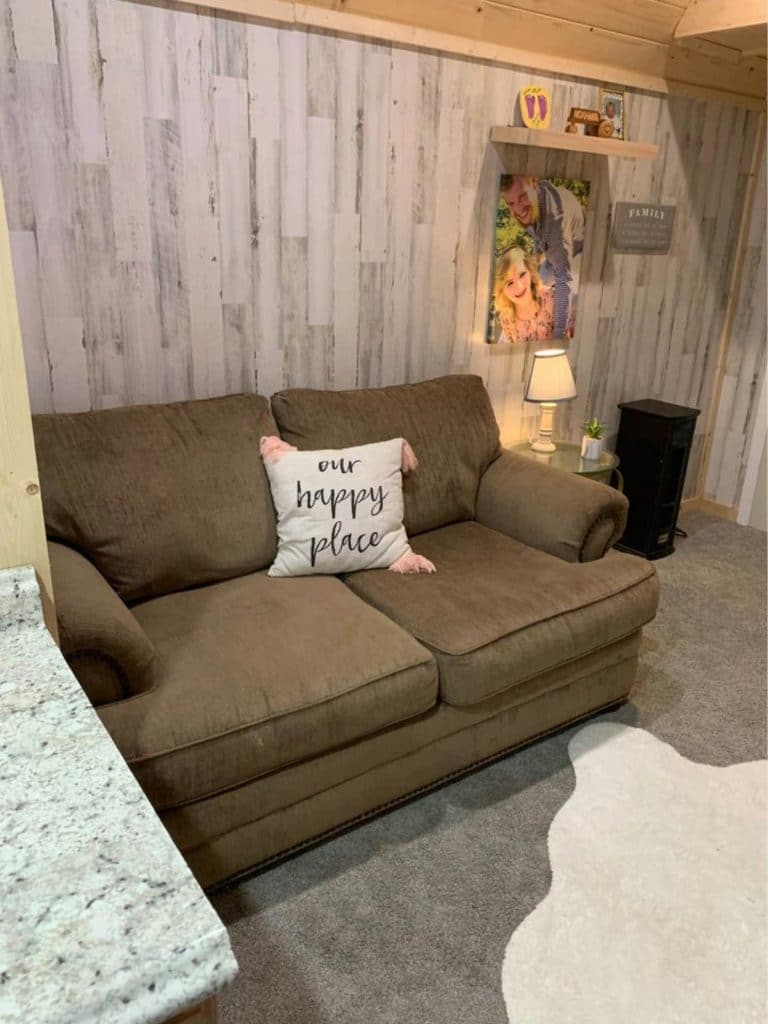
You can see the space here and open look right into the kitchen.
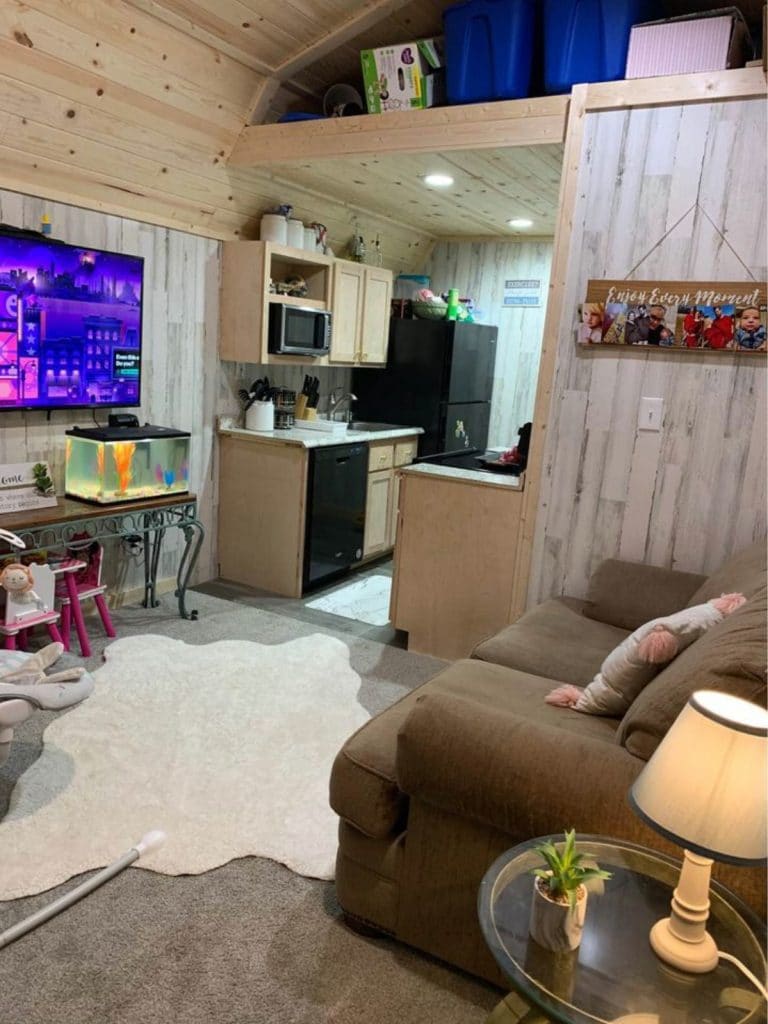
Above the kitchen is just a little extra storage space. While not a large space, it is big enough for clothing storage, extra supplies, or could be used for decor if you prefer.
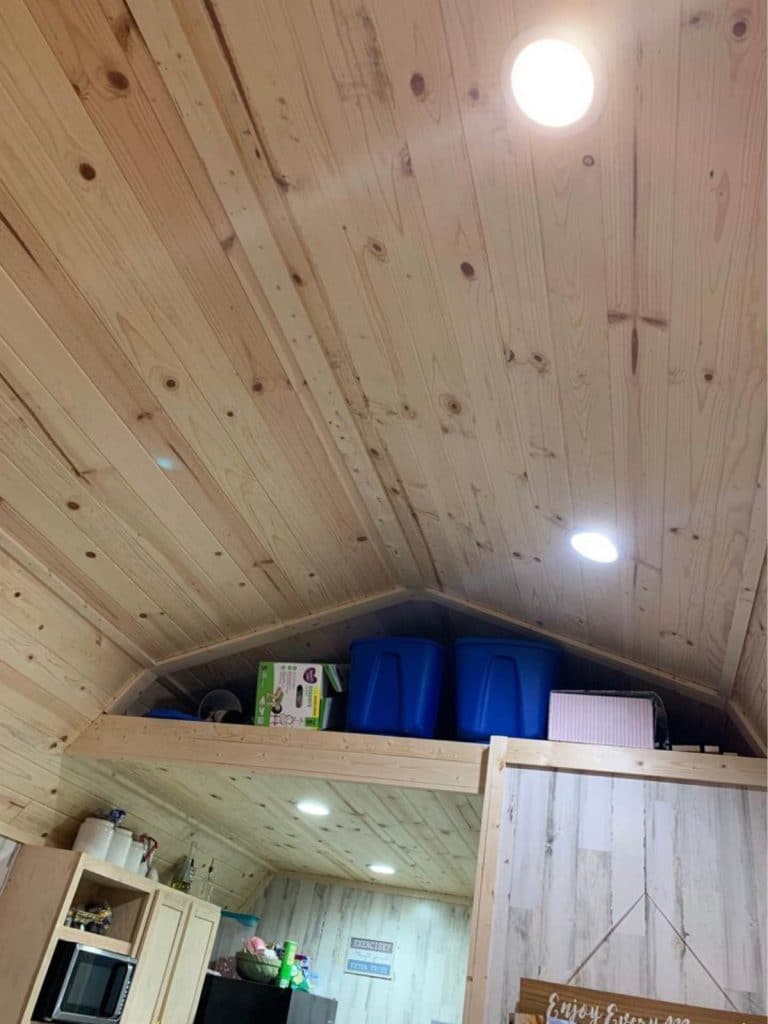
Across from the sofa is a large wall for your television. I love how they added a short table below to hold the fish tank. You could easily add a traditional larger entertainment center here if you prefer.
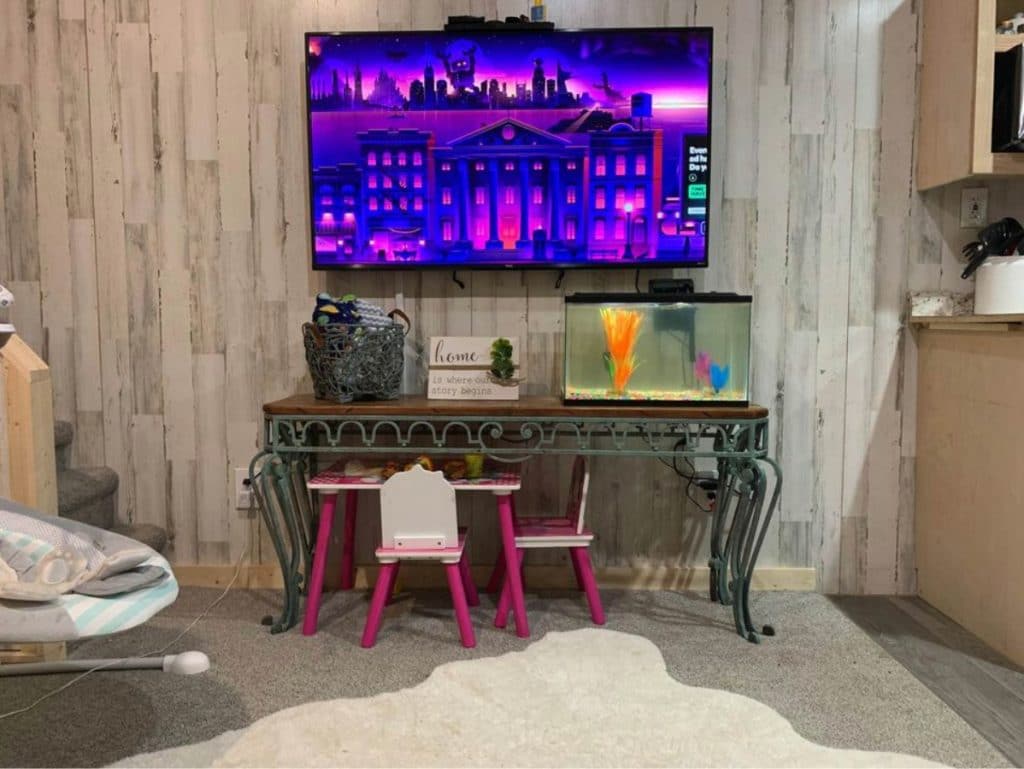
At the back of the home are the bedrooms and bathroom. Up the stairs and to the loft is one bedroom with the other two below and behind.
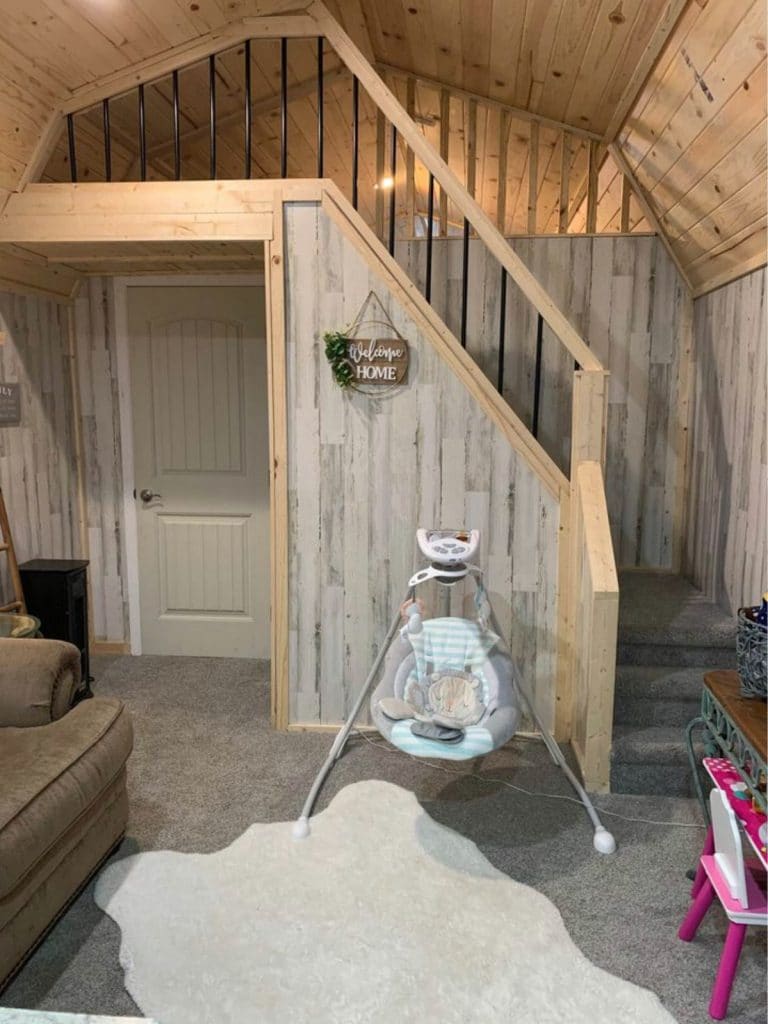
This loft space is only about 3′ high at the peak, but is a great choice for a kid’s room or simply a play room as shown. Of course, it could be a space for guests sleeping, a work space, or a school room.
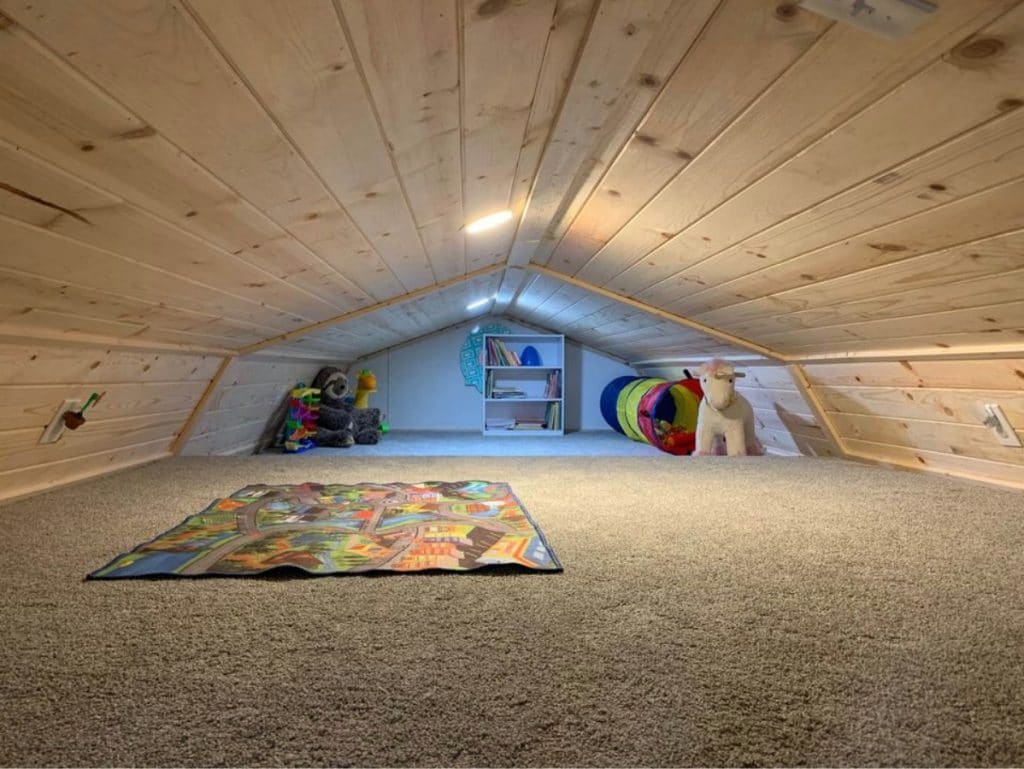
And for added safety, you will see how the spae has the wooden railing to keep kids from falling out into the main living area.
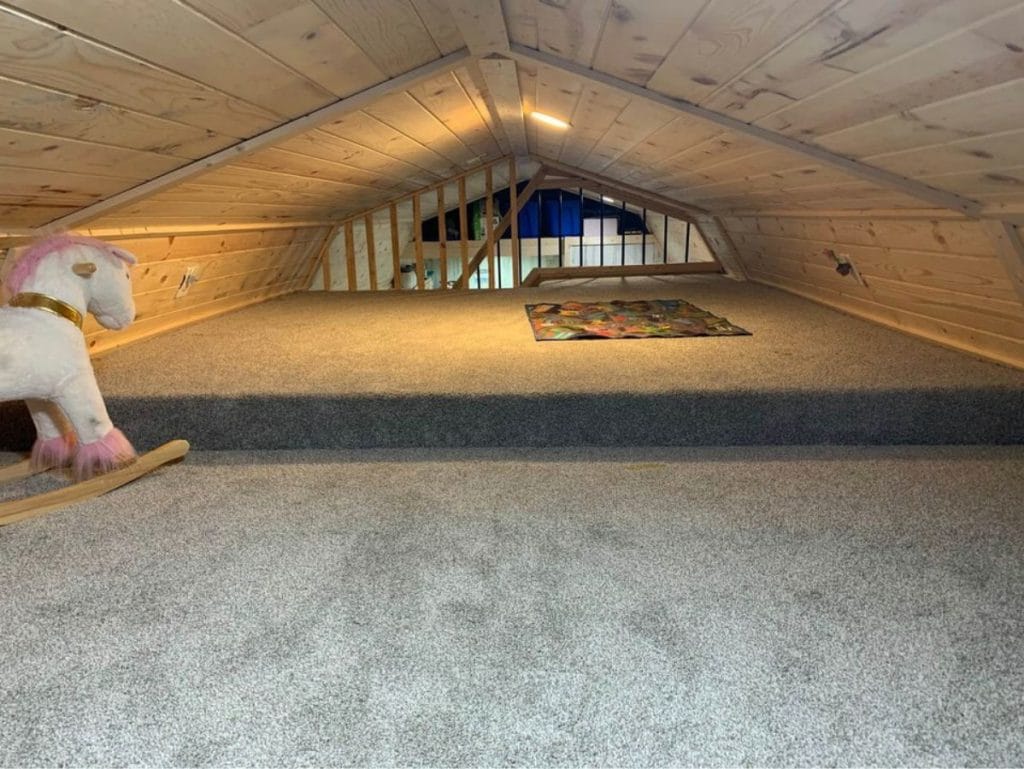
Downstairs is a second bedroom. This one is just large enough for a child. A narrow space, it has a closet and room for a toddler bed, chest of drawers, and a few other items.
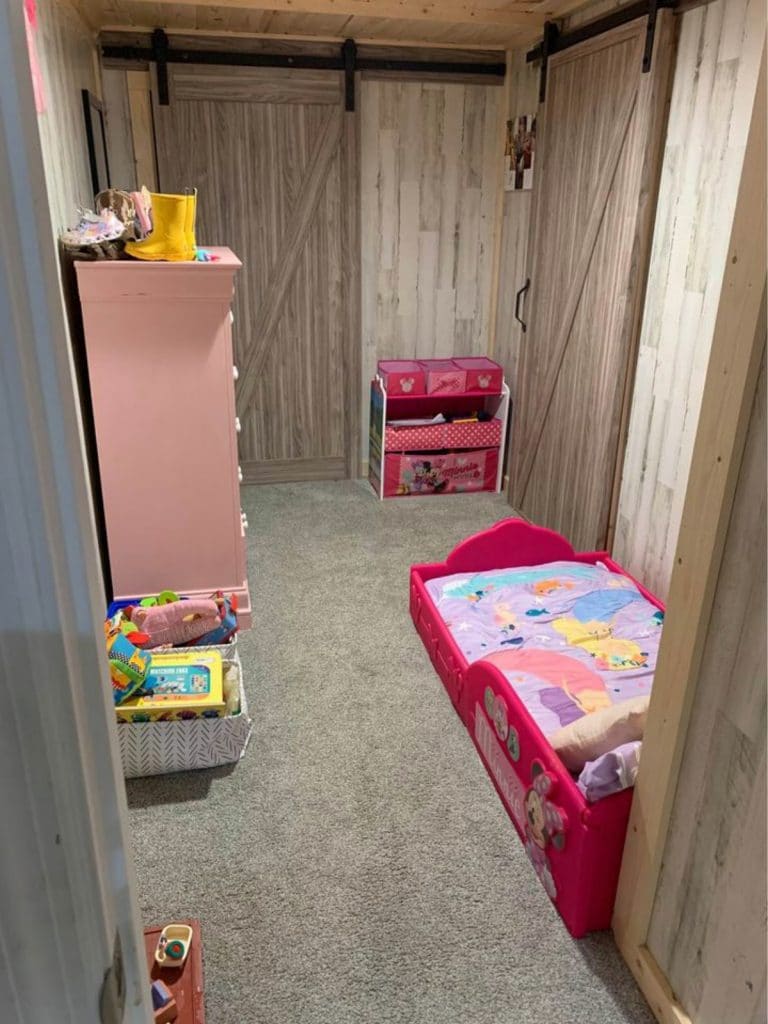
This gives you a better idea of how this is located in the home and the size of the space. It’s not large, but it is perfect for a toddler or young child.
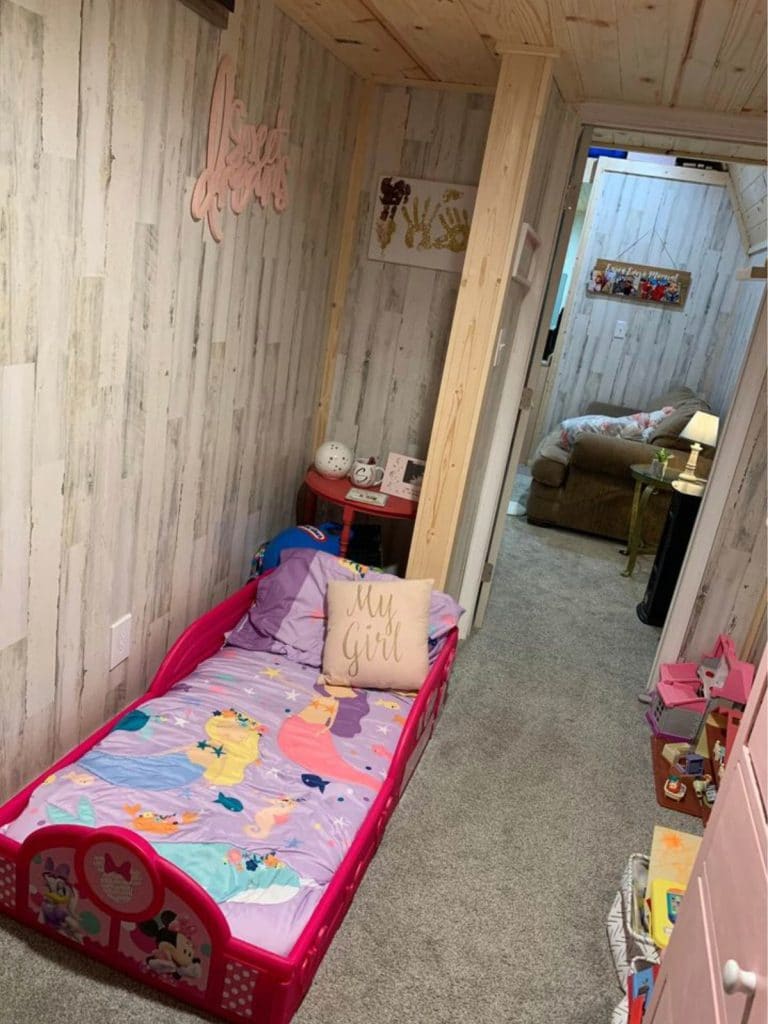
Next to the small bedroom is the master bedroom. You can easily add a queen-sized bed in her with room to spare.
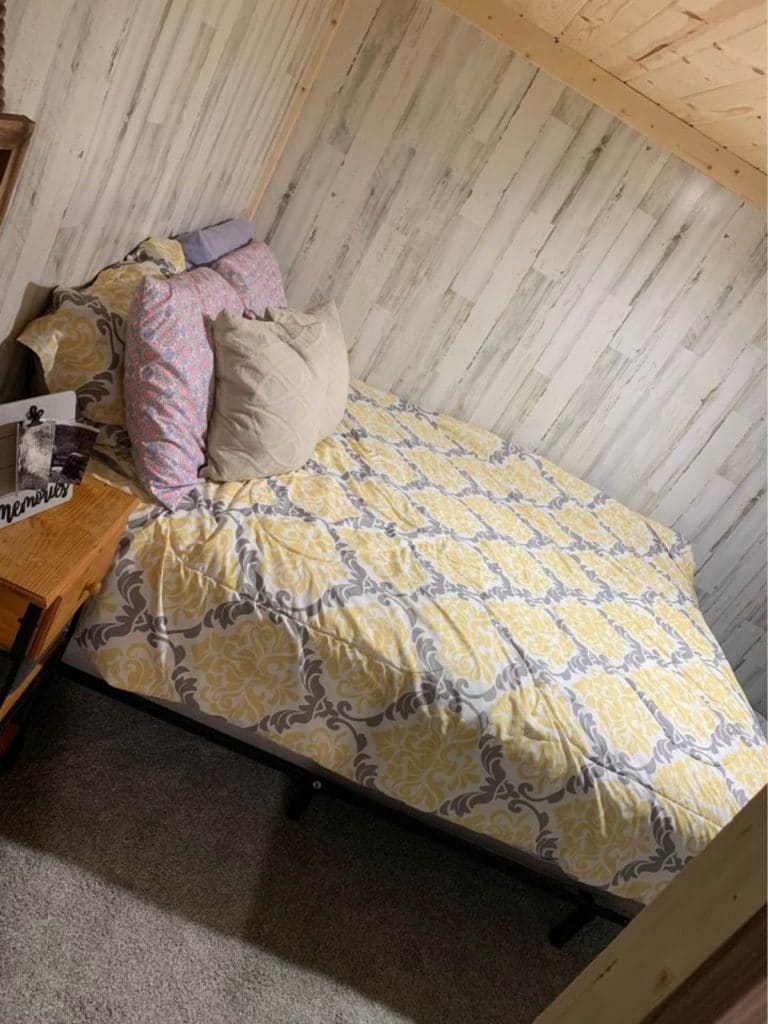
This bedroom also has a closet with door. Plus the corner nook could be used for a chest of drawers, a chair, or as shown the baby crib and television.

It is small, but there is room around the bed to move about or add a small table if you want one on hand.
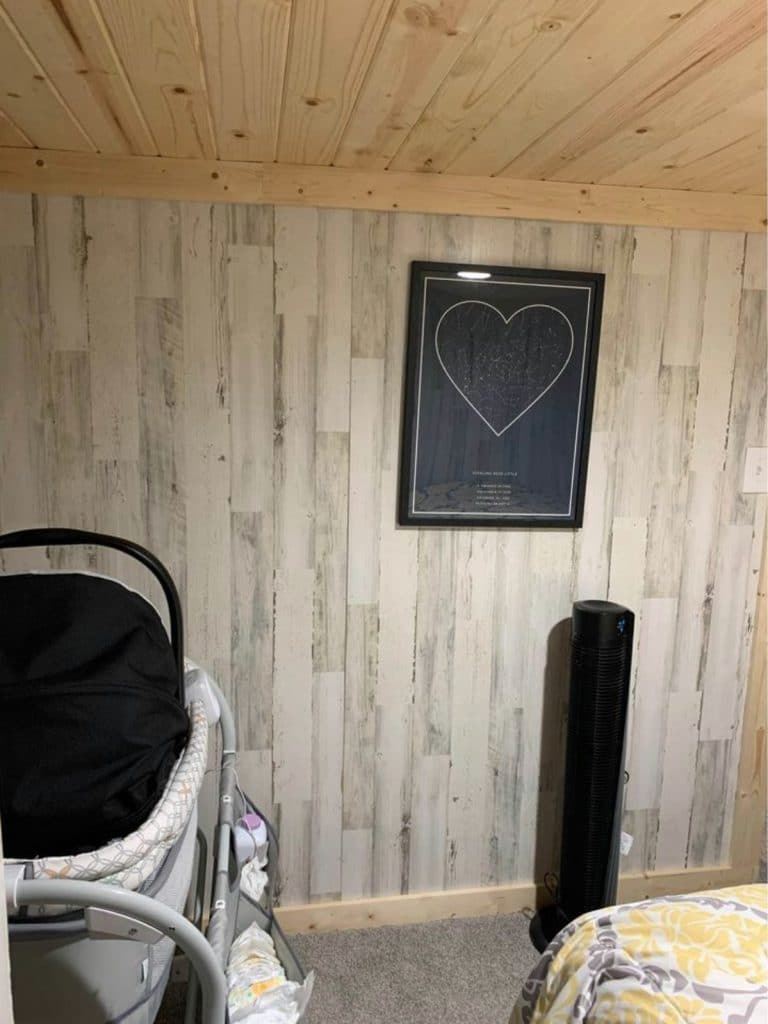
The door closes for added privacy, and while the ceilings aren’t tall, there is room for more shelving or storage if you wish.
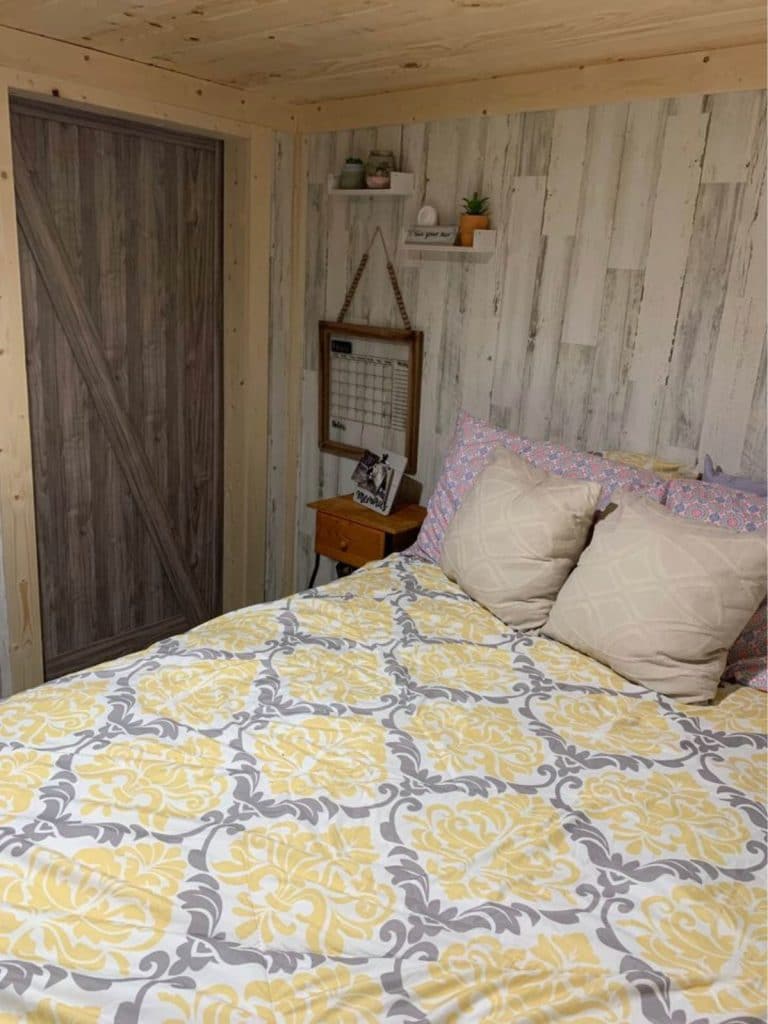
The last room to check out is the bathroom. A basic room with toilet, vanity, and combination bathtub and shower, All are traditionally plumbed.
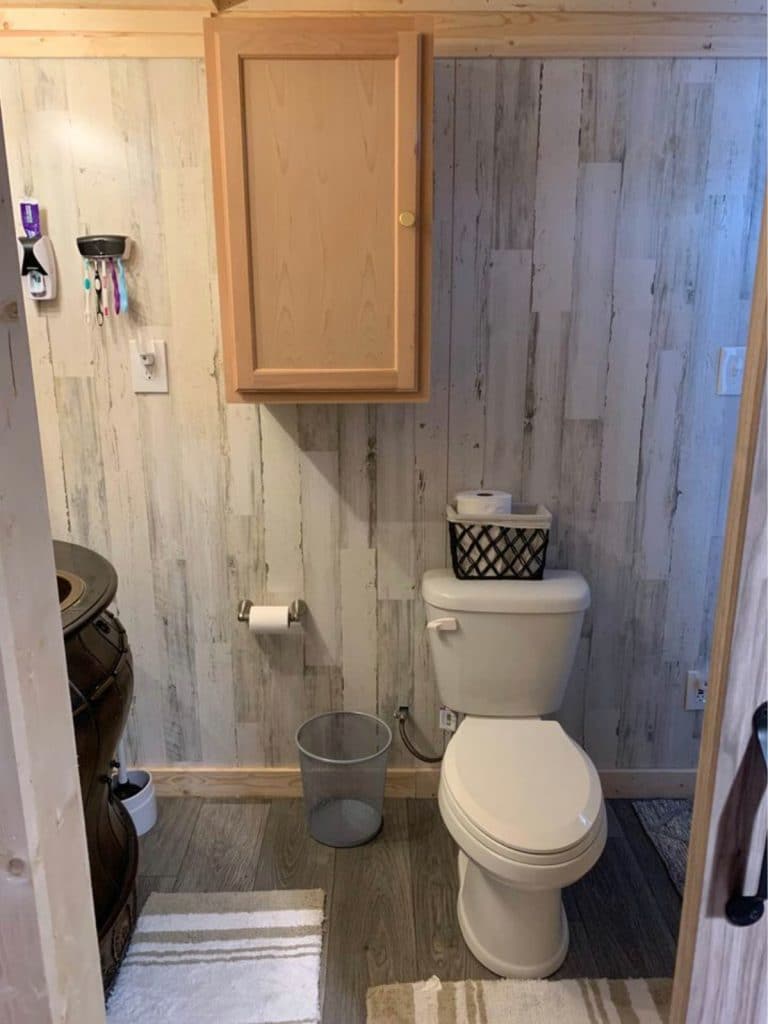
One of the most gorgeous additions in the home has to be this vanity. So beautiful and definitely an upscale addition that makes the bathroom feel special.
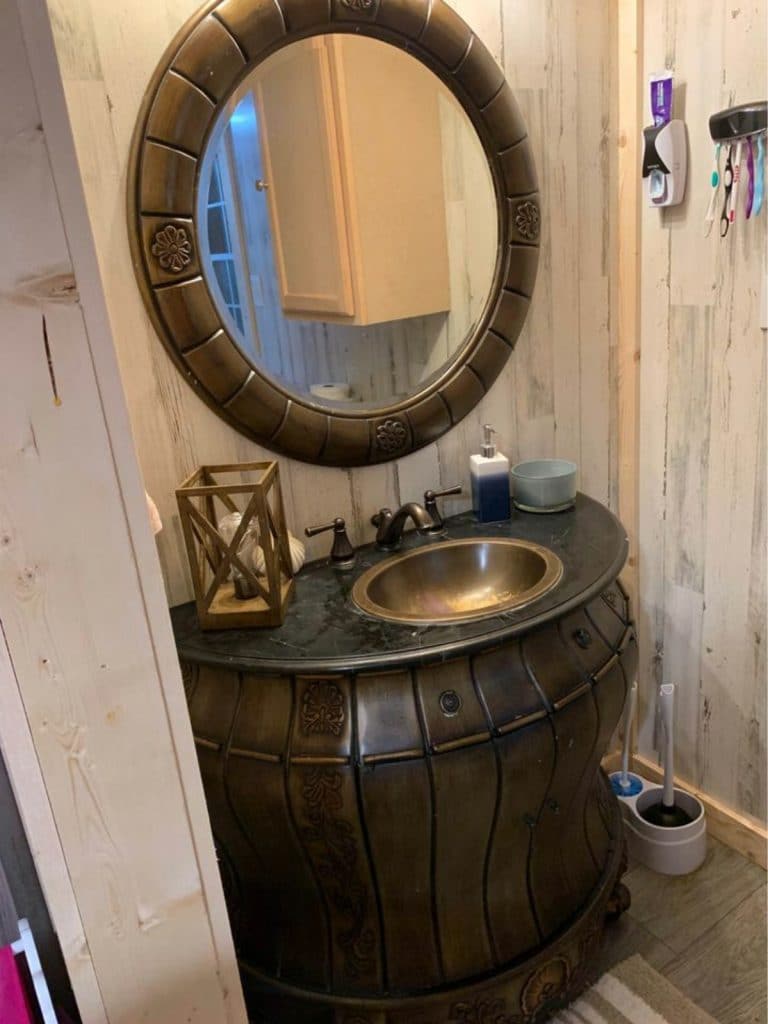
A short hall takes you to the shower. I love that there is room here for towel hooks all over the wall for convenience. Especially nice if you have kids.
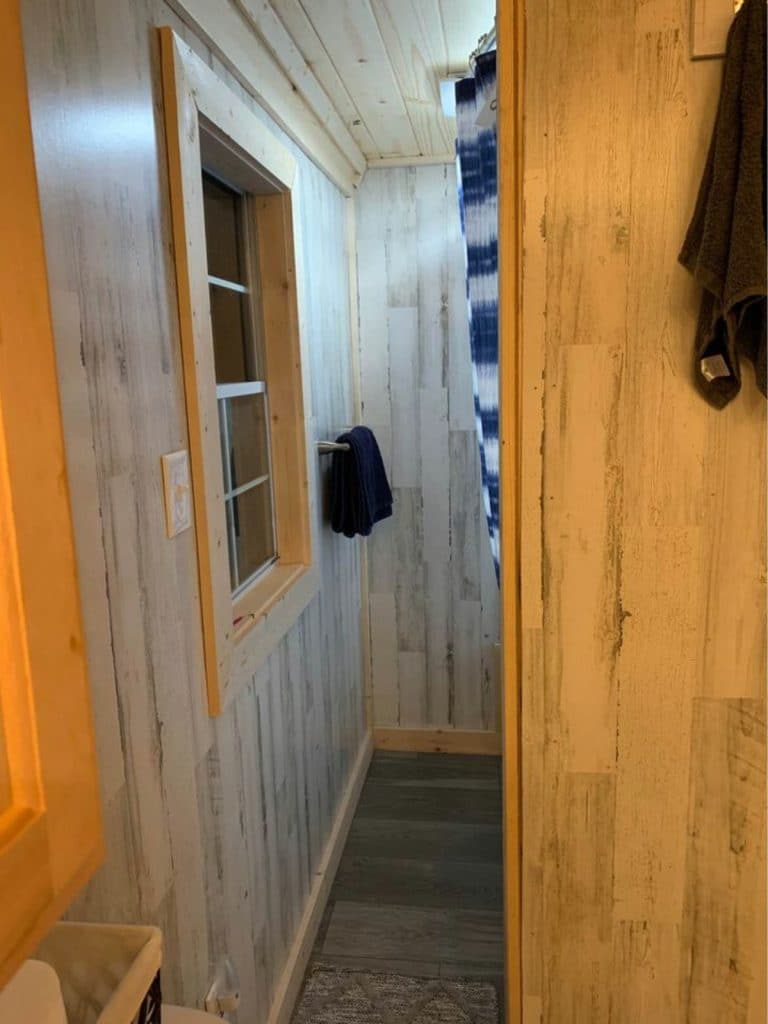
The combination bathtub and shower is a great choice that gives you comfort and function all in one!
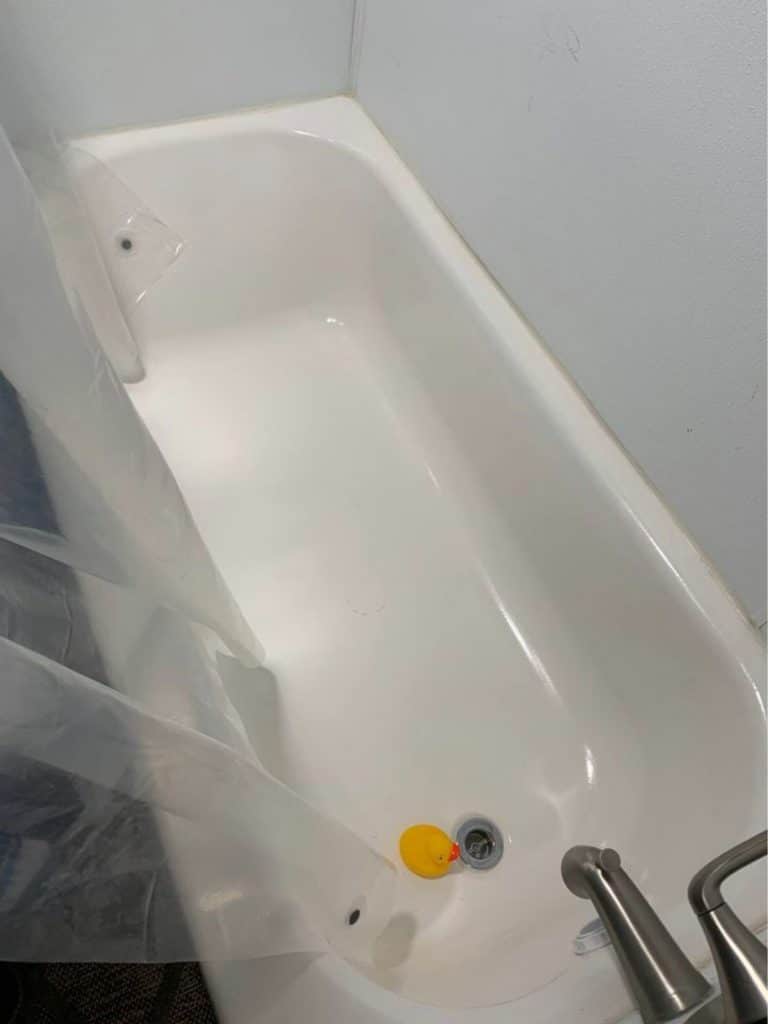
If you are interested in more information about this tiny home, check out the full listing in Tiny House Marketplace. Make sure to let them know that iTinyHouses.com sent you.

