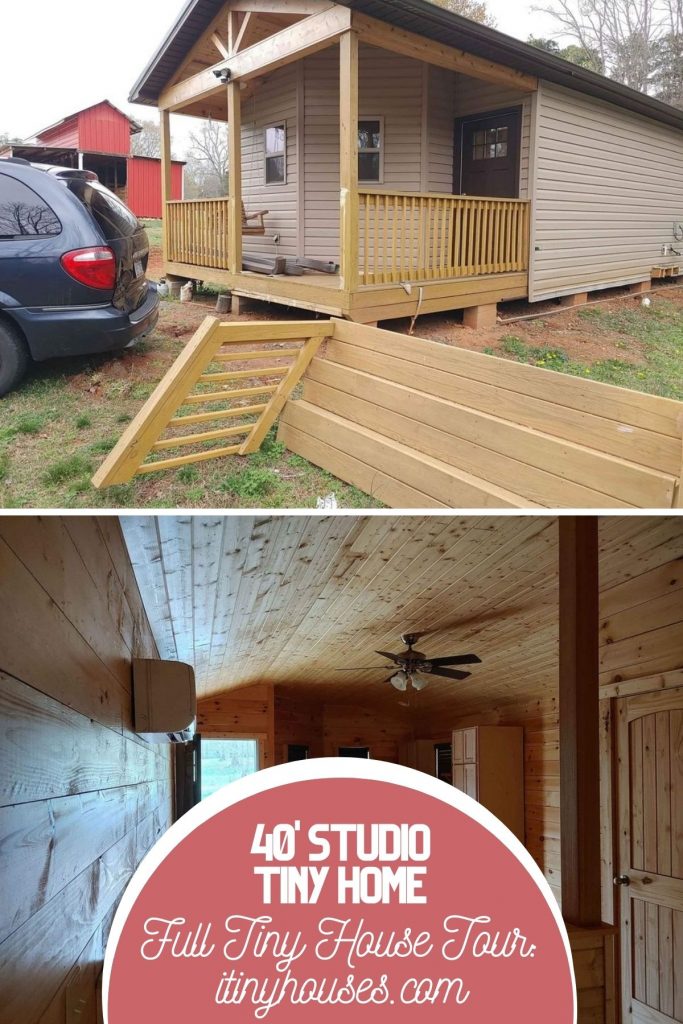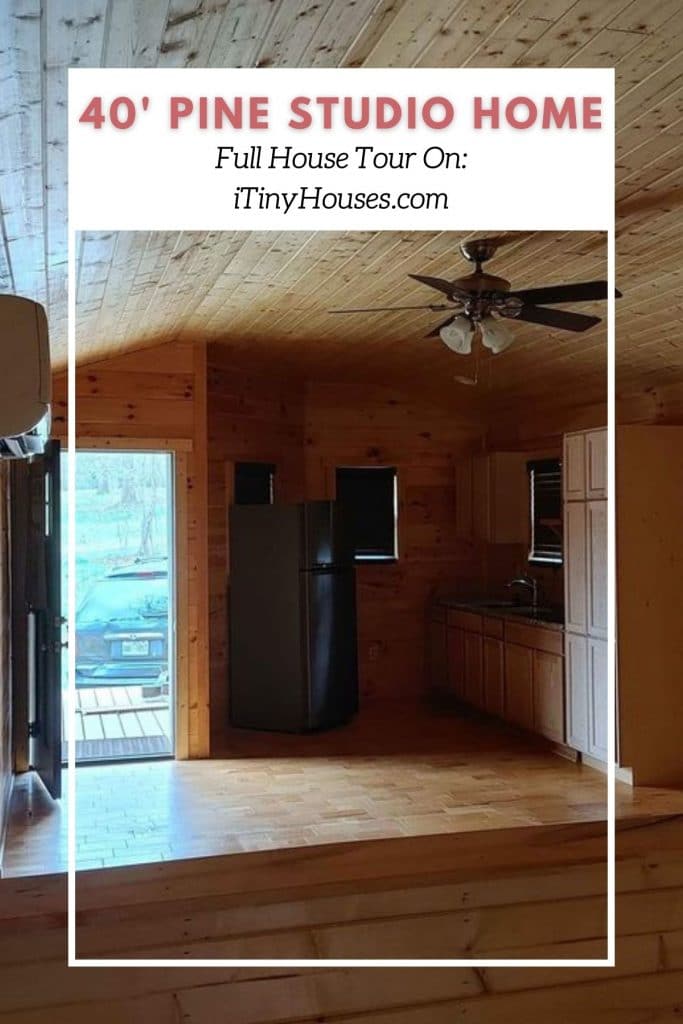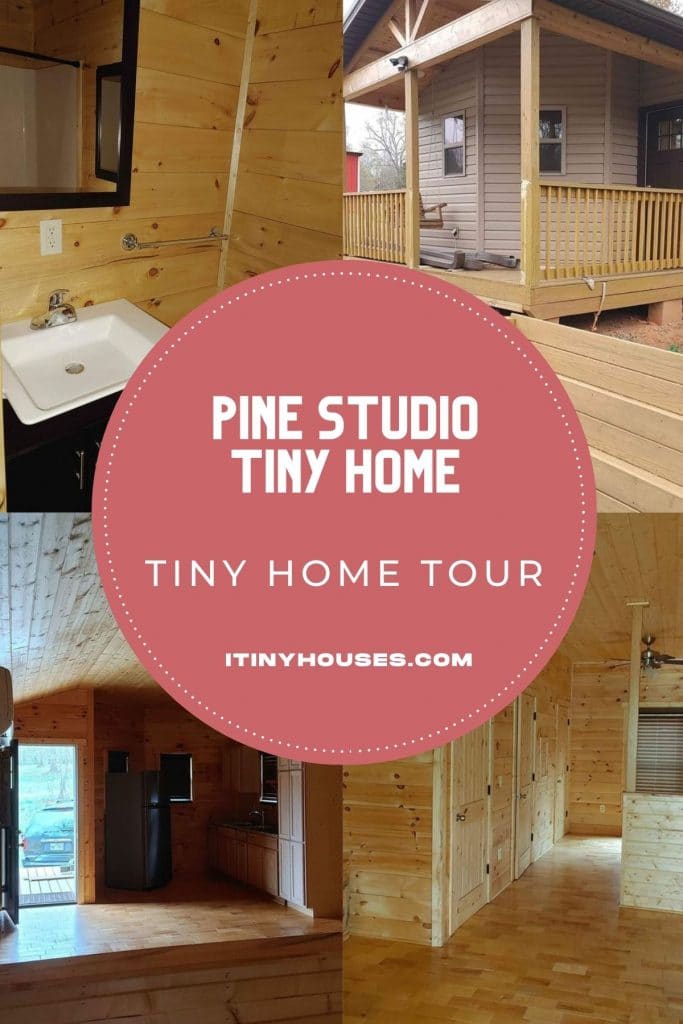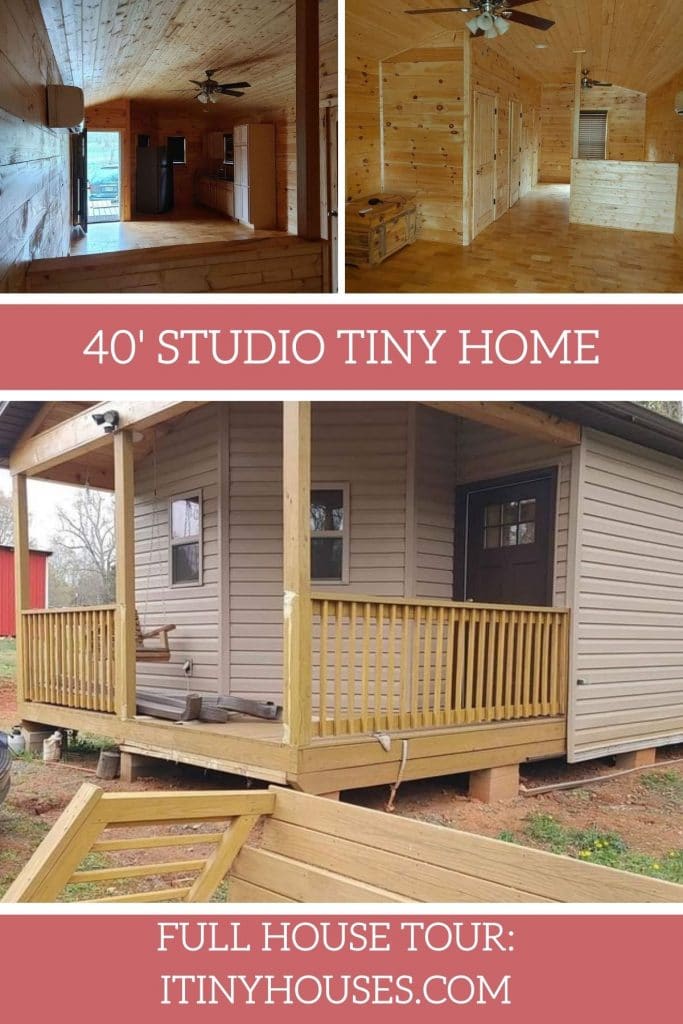Sometimes simple is best, and that is the case with this beautiful and welcoming pine studio tiny home. A simple custom build, that is ideal for a single individual, couple, or small family, this home is perfect for making your own.
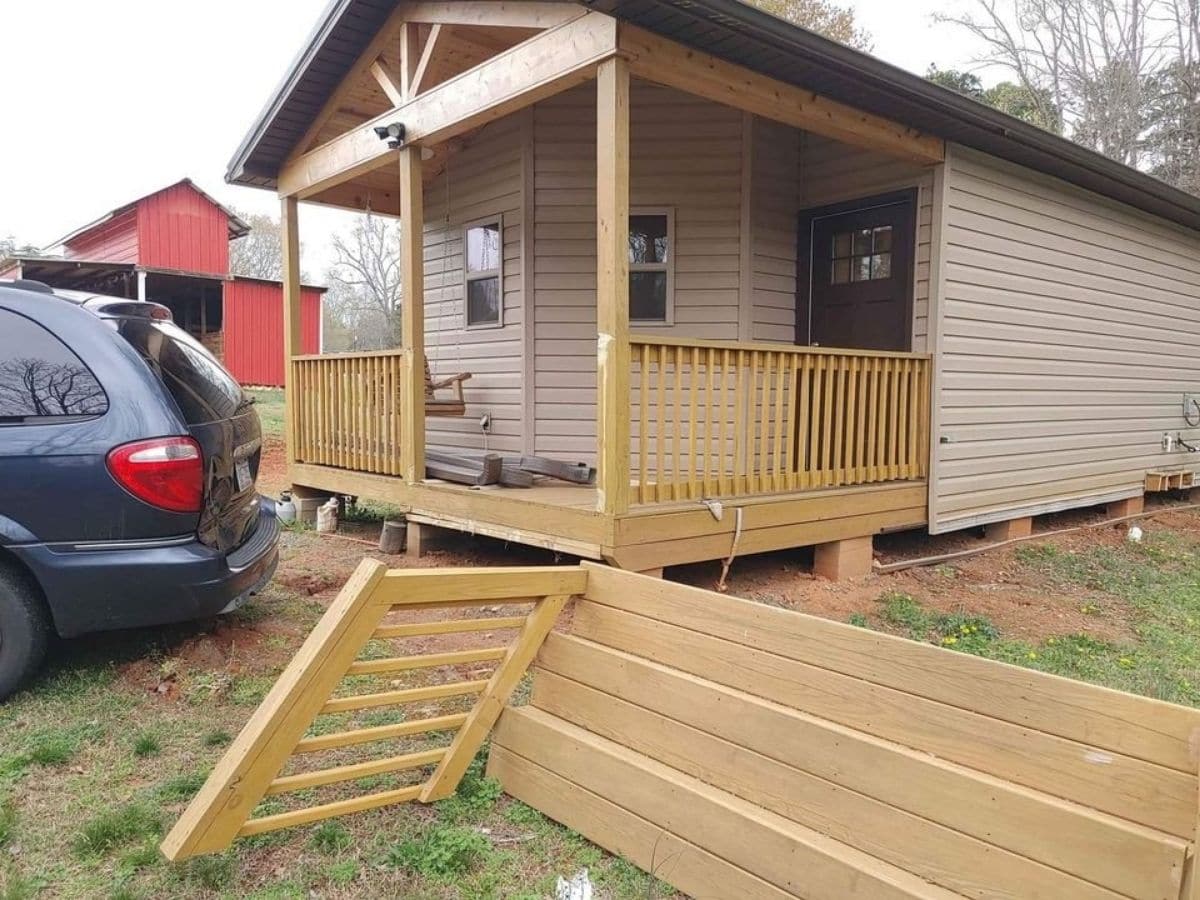
Article Quick Links:
Tiny Home Size
- 40′ long
- 14′ wide
- 9′ interior ceiling
Tiny Home Price
$45,000 – located in South Carolina
Tiny Home Features
- Built on skids to make it easier to move to a new location. May require permits for moving in select areas due to the width of the home.
- The interior is built with solid pine and oak and is open to your own additions, paint, or stain if desired.
- Includes a stacking washer and dryer in separate closet.
- Private closet with storage space also includes a 40-gallon hot water heater.
- A mini-split heating and air conditioning unit included.
- Kitchen with full-sized refrigerator built into front nook of home. Tons of extra storage with full-sized pantry at edge of living space.
- Open living space can be used as a studio with a bed, sofa, or chairs.
- Private divider at back half of home is ideal for a sleeping space or home office.
- Bathroom includes traditional shower, toilet, and sink/vanity combination.
As you step inside the door, the first thing you notice is the floor-to-ceiling wood paneling. It’s absolutely beautiful and has a truly rustic look. It can be painted, but I much prefer the natural look.
To the left of the image are three doors along the back half of the home. We will explore those below. On the right side is a half wall that separates the main living space and creates an alcove you could use for a home office space, sleeping space, or kids play area.
Remember, this home does NOT have a loft, so it is studio style meaning your sleeping space and living space are all-in-one. Where you decide to place a bed in this home is entirely up to you.
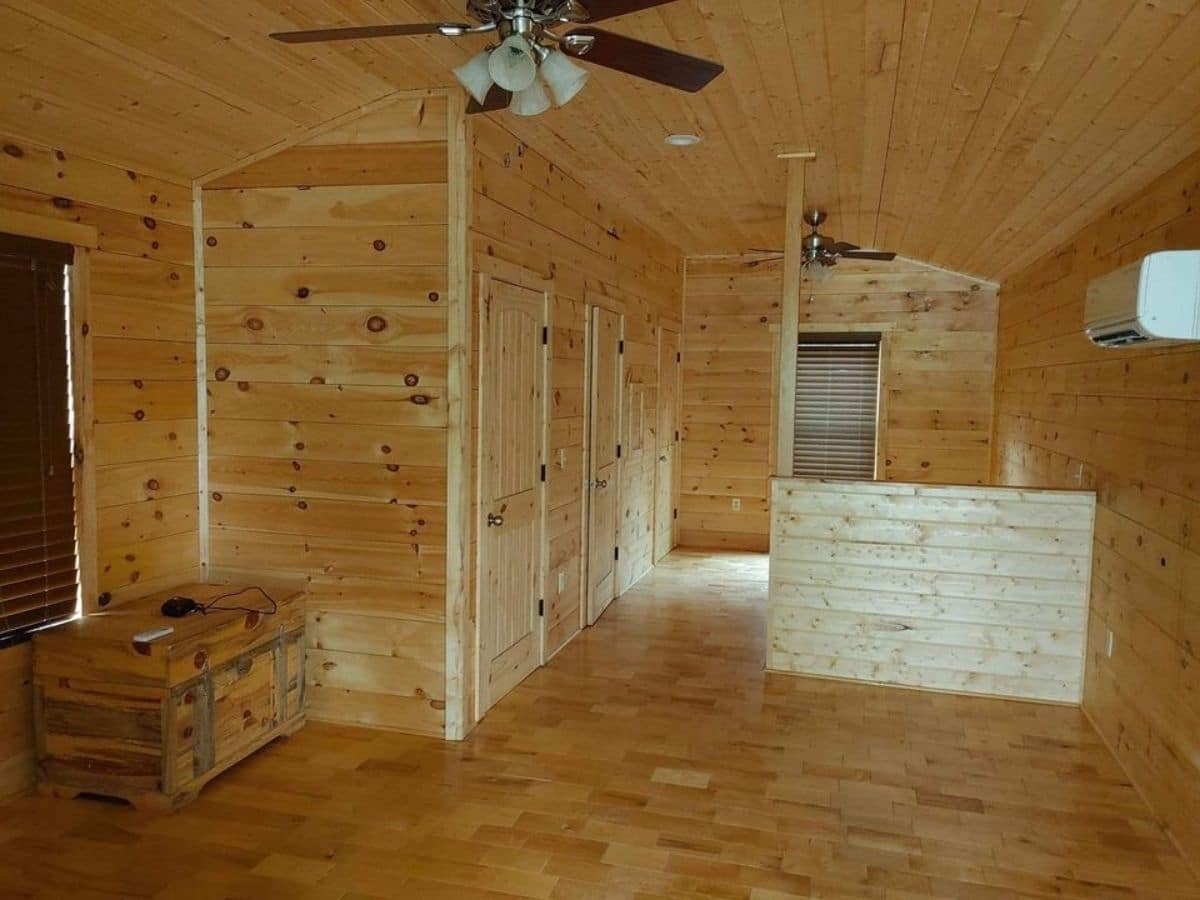
And here is a look back toward the front of the home from that back alcove. You can see the kitchen takes up the front wall of the home just inside that front door.
The nook to the right-back of this image shows a large pantry, simple kitchen counter, refrigerator on the left side, and it appears a stove at the very end of the counter near the wall. Windows on the end allow for natural light and a recessed light above gives you more light in the kitchen.
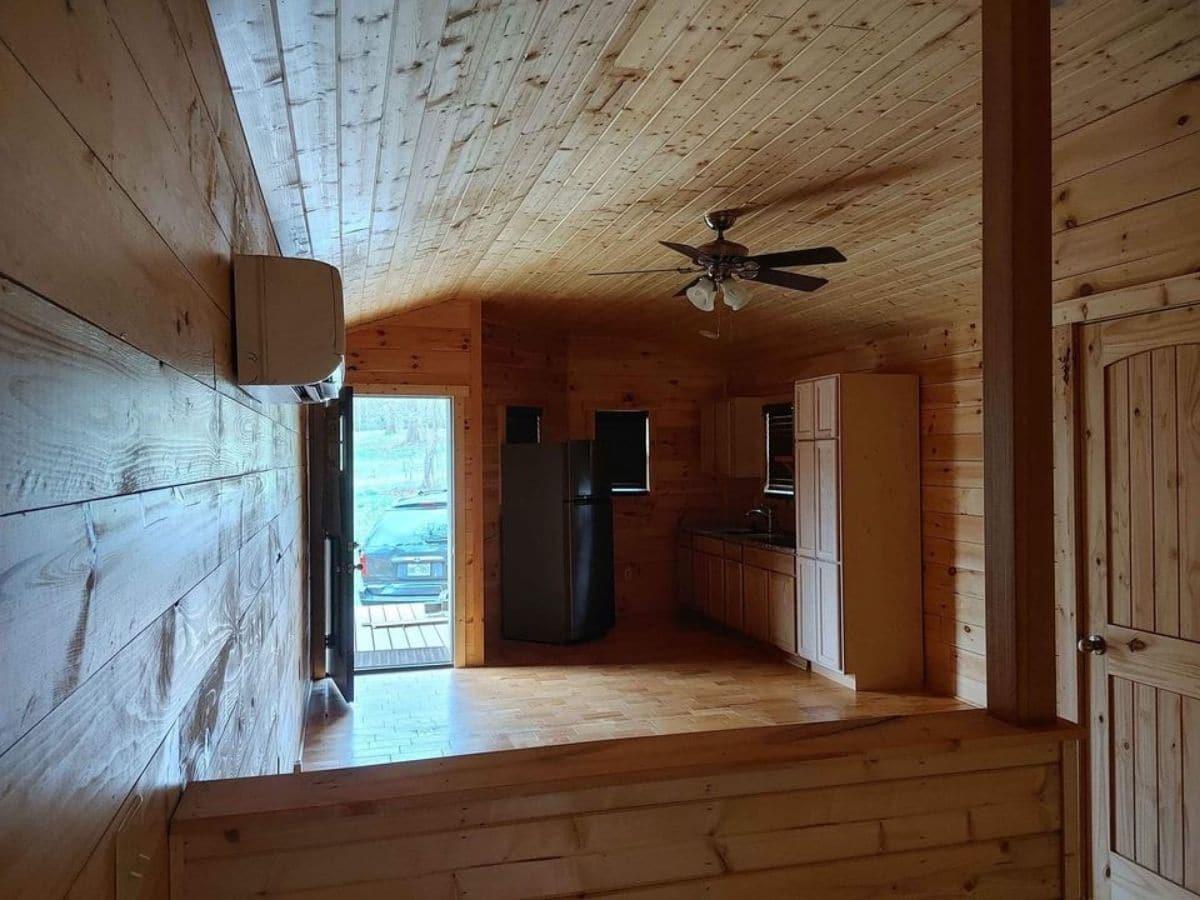
The three doors in the back half of the home hide away three unique areas. The first is the washer and dryer hookups with a stacking washer and dryer unit just inside the door.
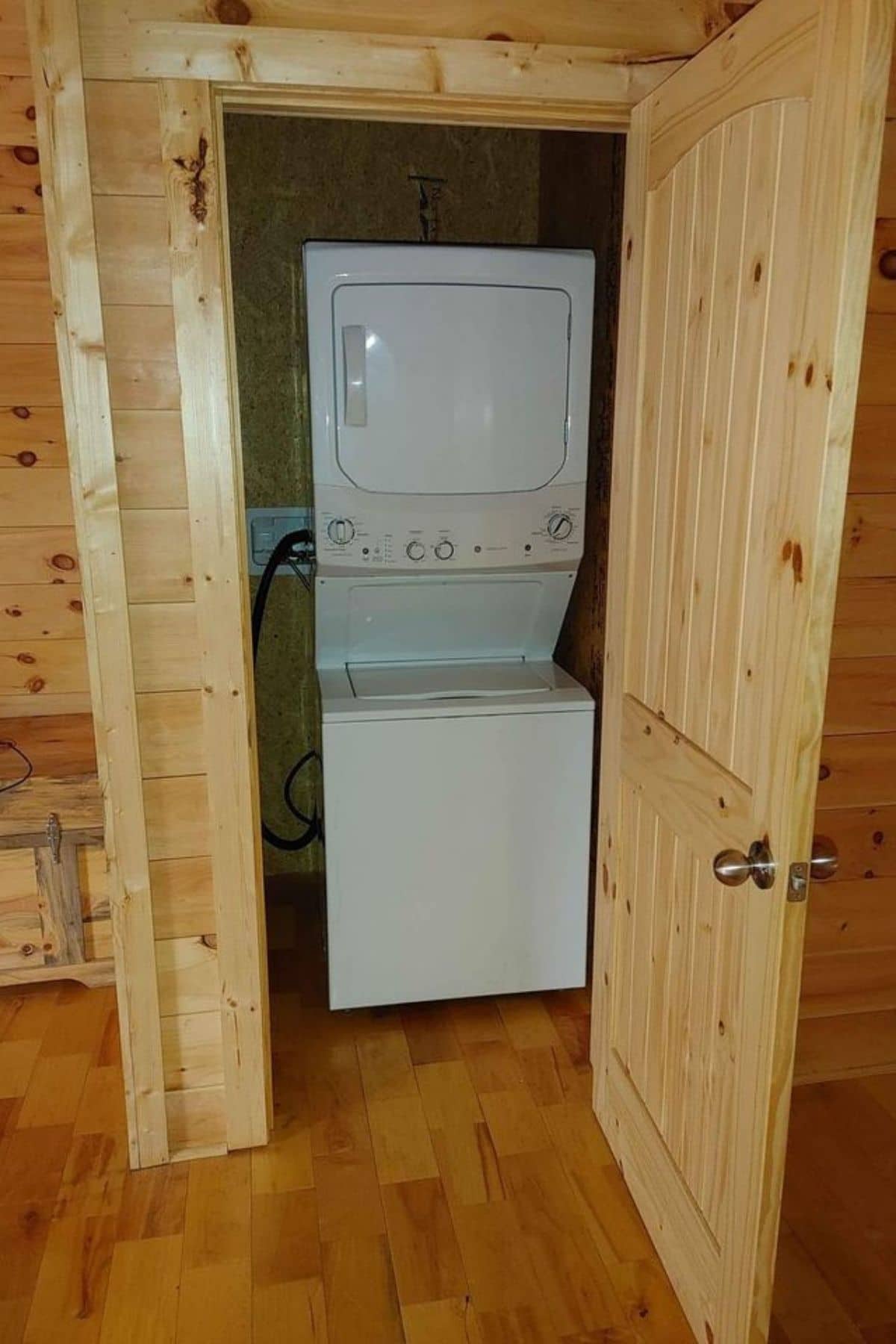
In that middle door is the bathroom. It may be a small space, but it has everything that you need. As you open up the door you see the traditional flush toilet against the wall with the shower to the right and sink to the left.
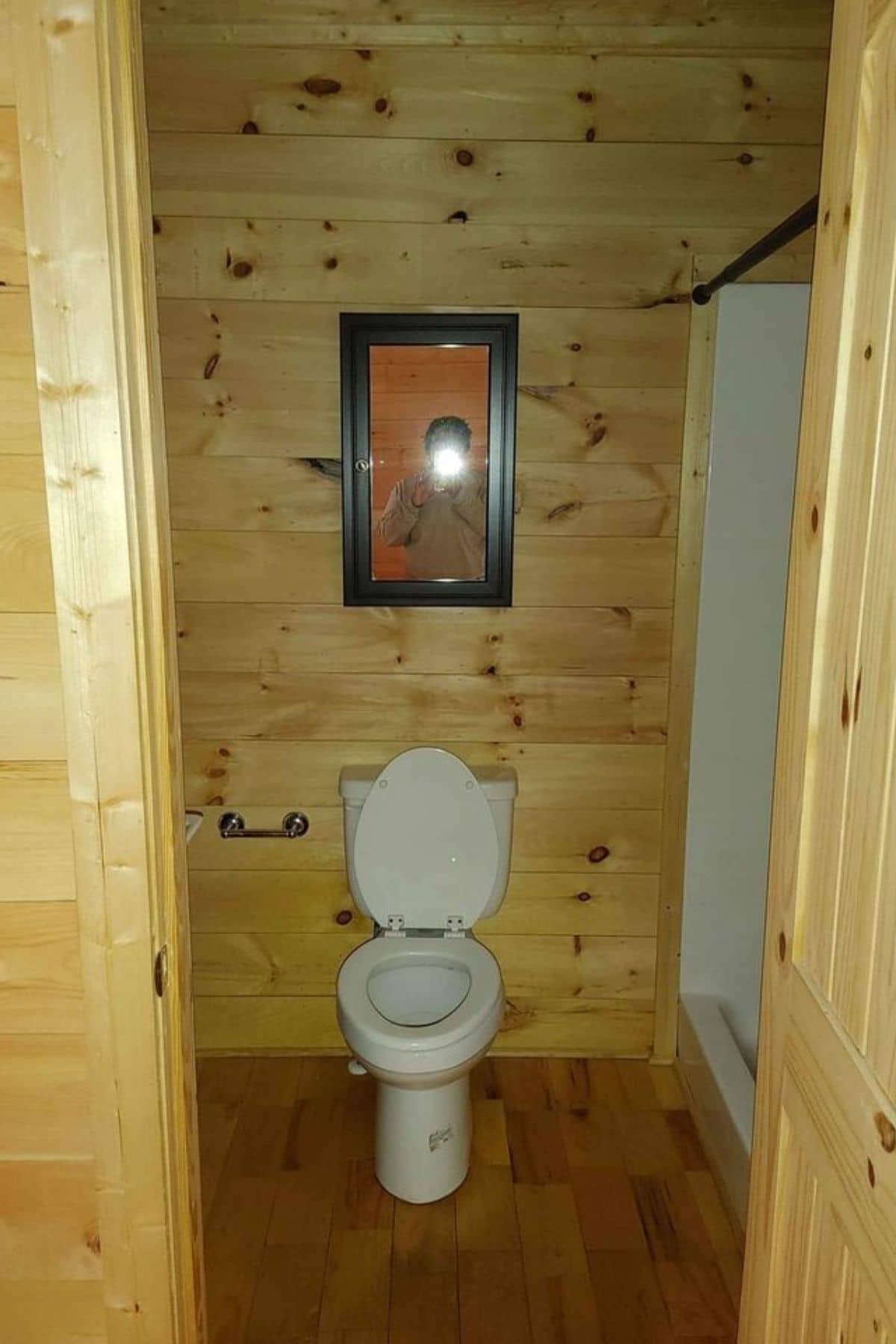
In this bathroom, a shower stall is a solid unit with built-in shelves for toiletry storage. It is a nice size and you can add any shower curtain you want to customize the space.
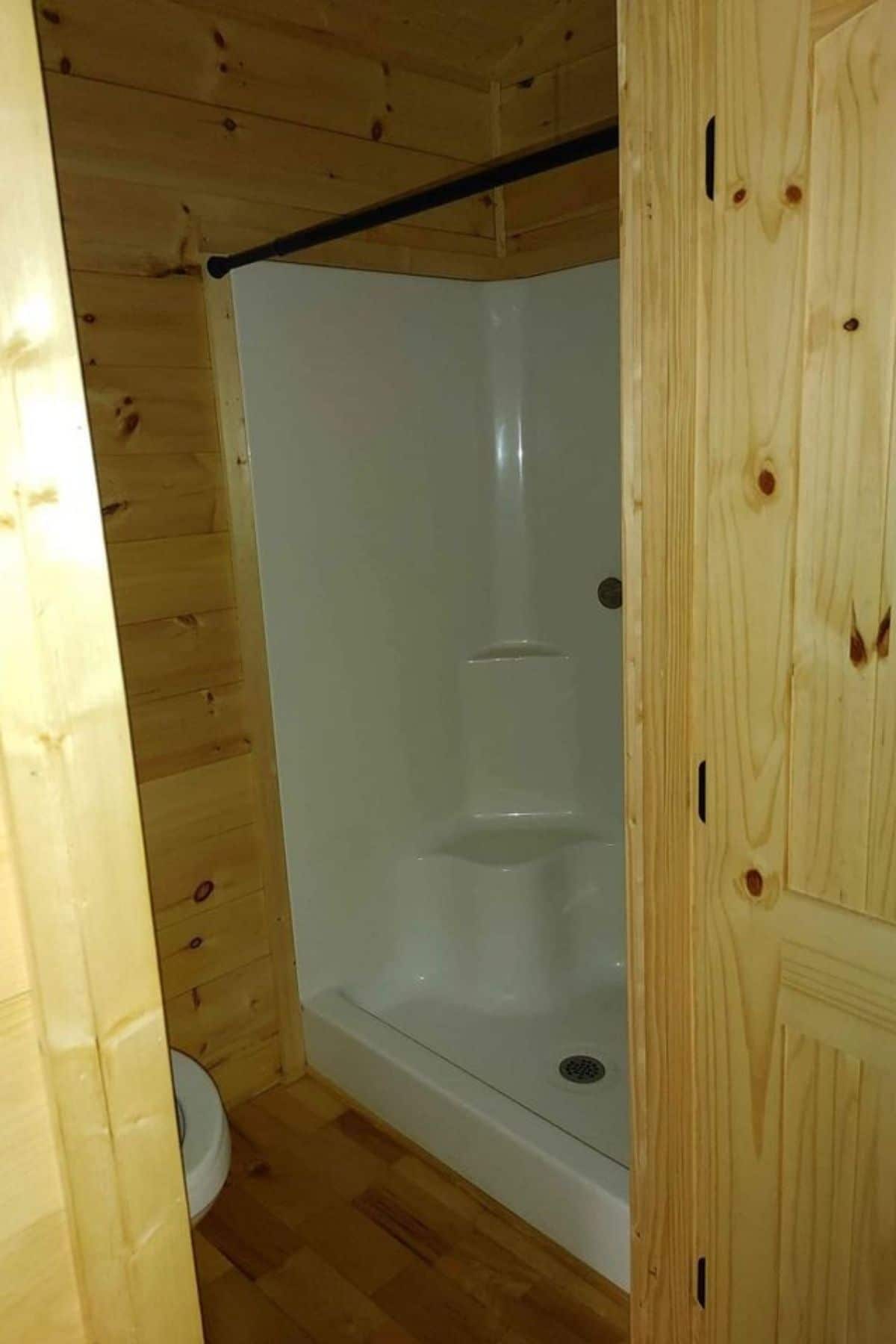
A basic sink and vanity are in the corner with a medicine cabinet above and a towel rack to the left. There is room for a shelf or more cabinetry on the wall and below the towel bar if needed.
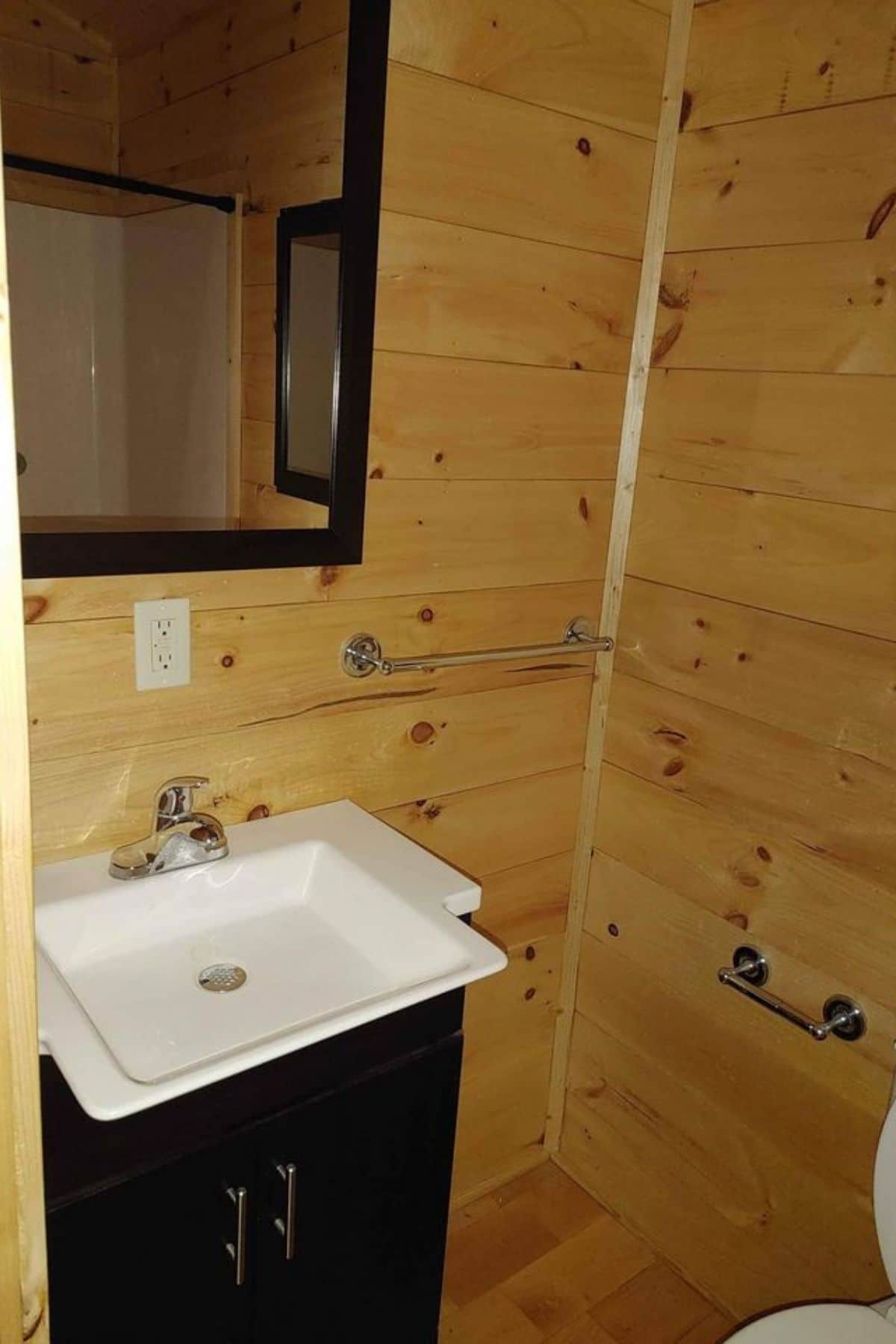
The last door hides away the closet with shelves and a traditional closet rod on the left and the 40-gallon hot water heater against the back corner.
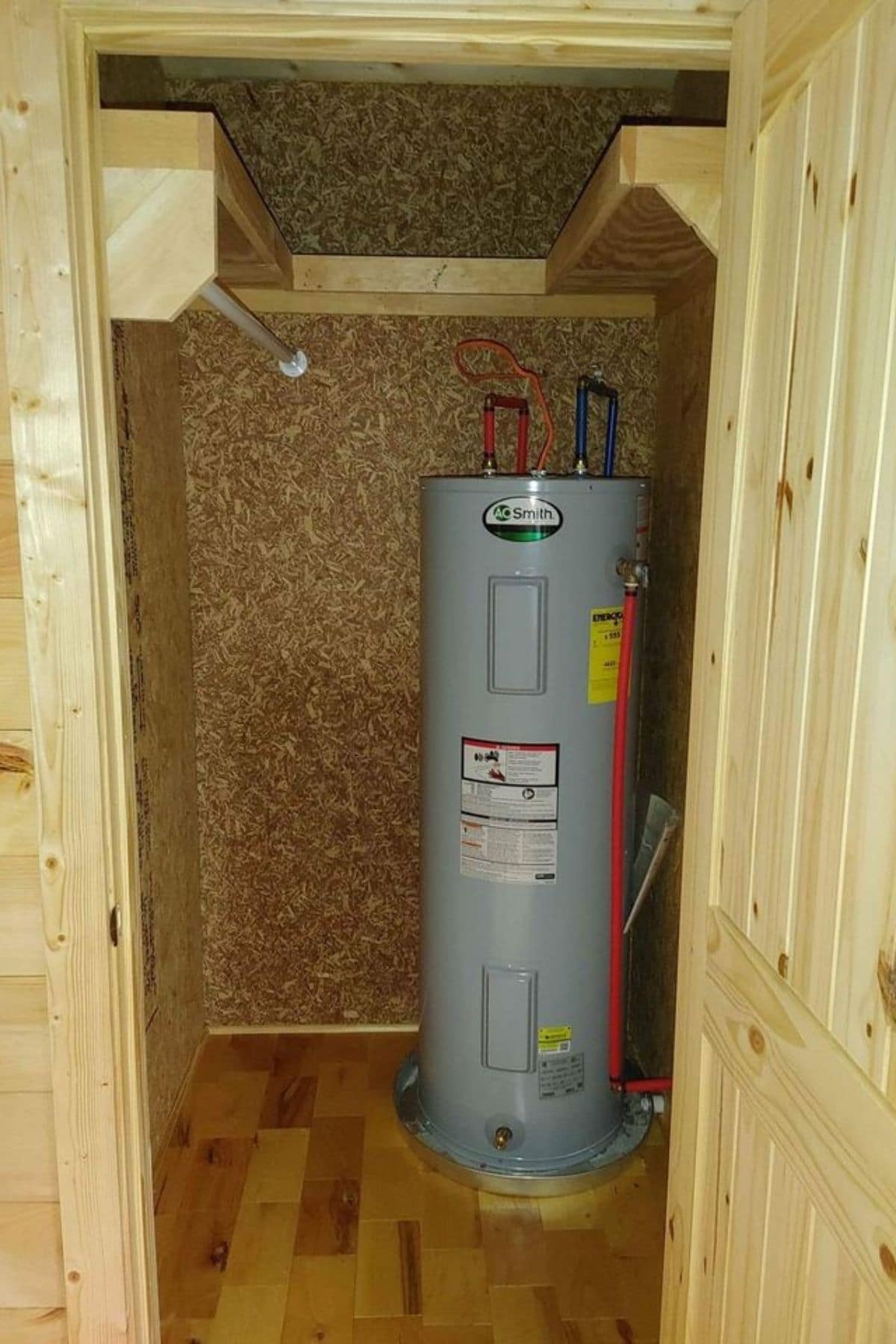
If you want more information about this tiny home, check out the full listing on the Tiny House Marketplace. Let them know that iTinyHouses.com sent you their way!

