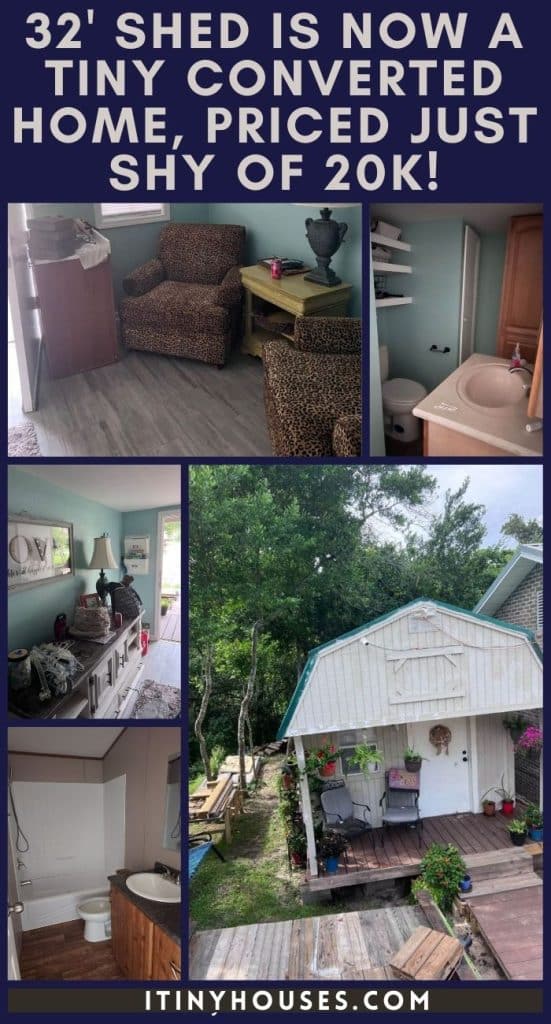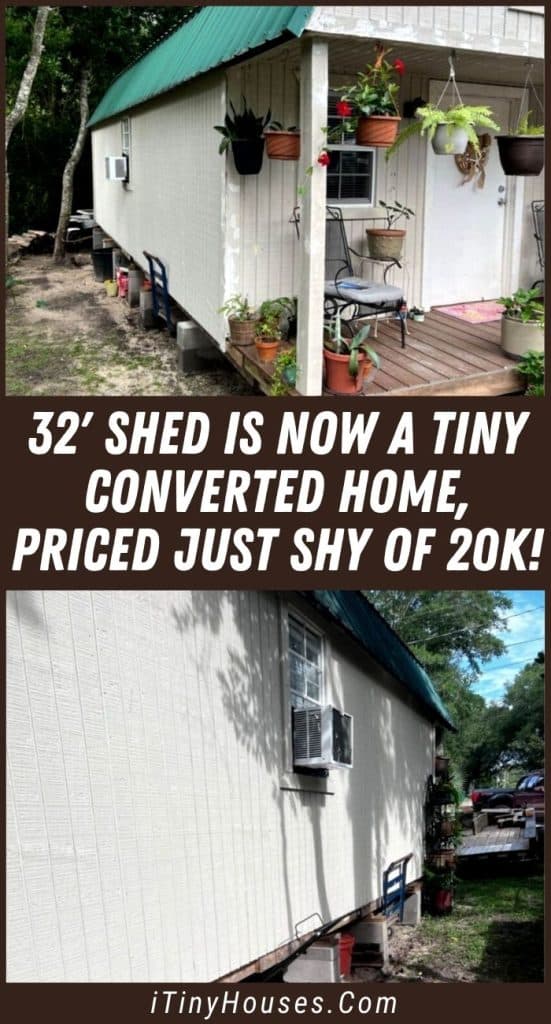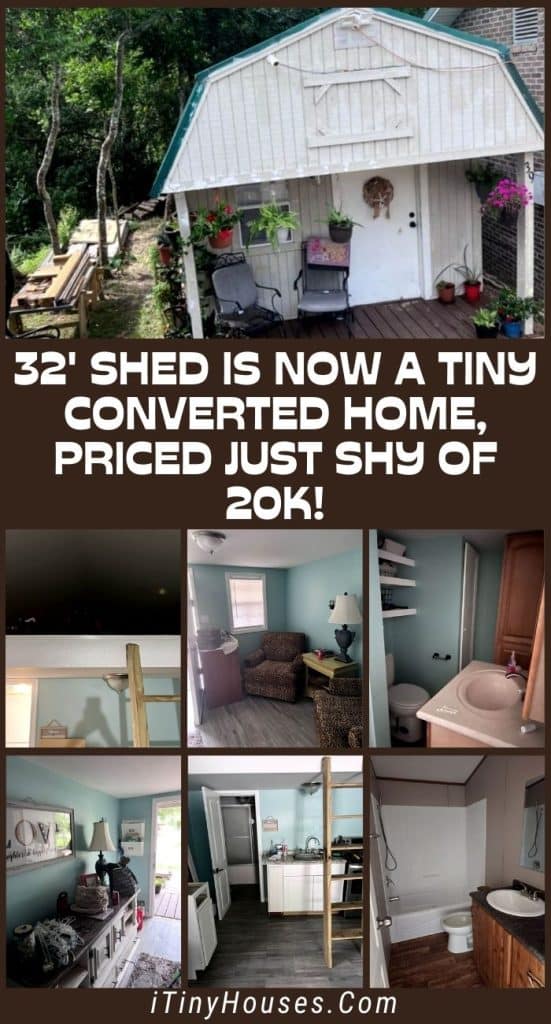As tiny home prices are on the rise, finding viable options that don’t break the bank becomes increasingly difficult. Keep looking however, and you might stumble upon some gems, such as this tiny converted home. Formerly a shed, it’s much more now, and comes with the framework ready for you to furnish and begin your tiny living journey.
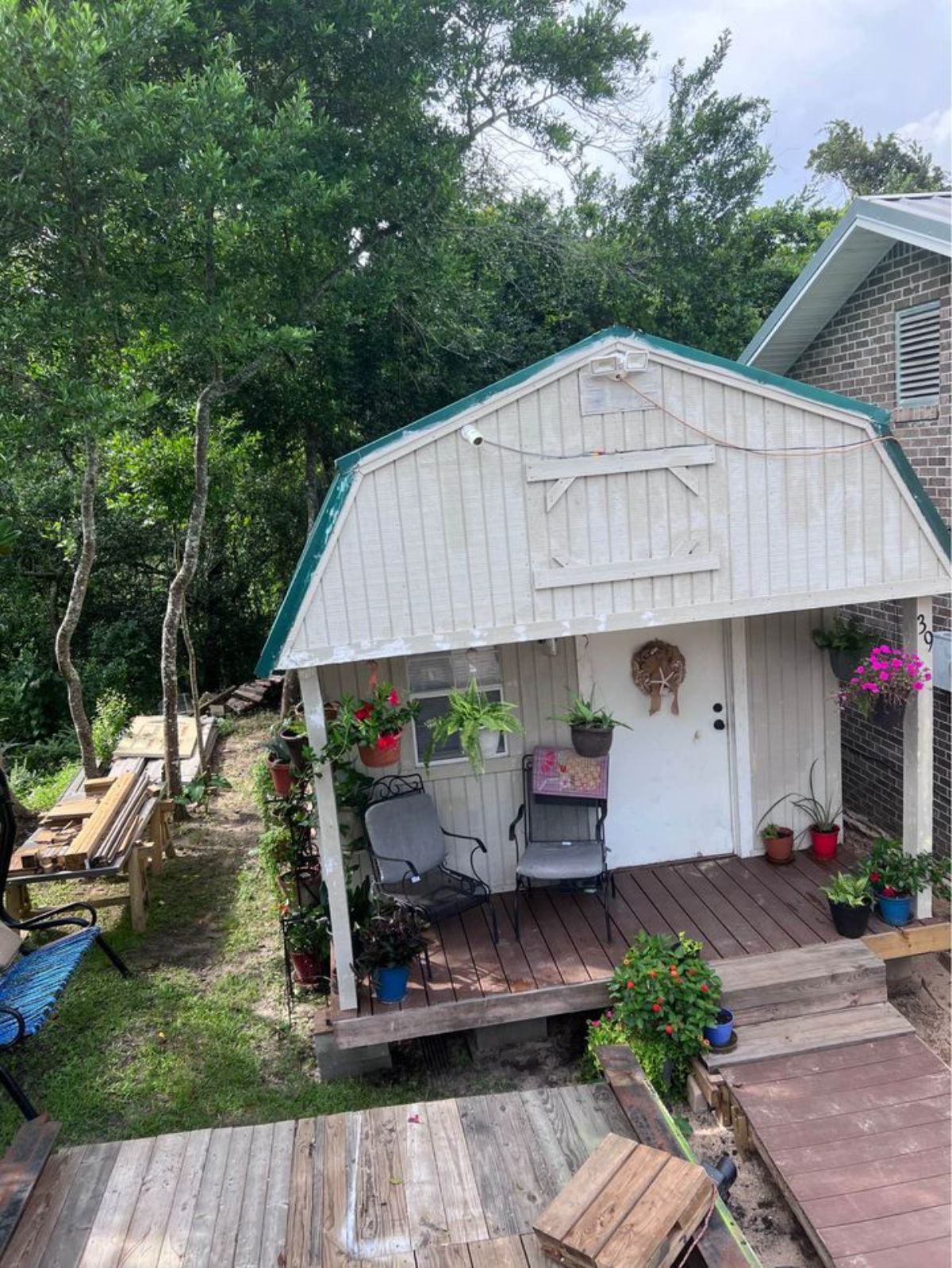
Sounds interesting, right? There’s more! Keep reading to find out:
Tiny Home Size
- 32′ long
- 12′ wide
Tiny Home Price
$19,500, located in Niceville, FL.
Tiny Home Features
- Most homes in this price range either have a smaller footprint or cut some serious corners. However, that is not the case with this one!
- Electrical and insulation are taken care of, with the wood construction providing some additional insulation.
- Two lofts give you a much larger living area, and increase the total sleep capacity of this tiny converted home to 6!
- A small porch on the outside can comfortably accommodate 2 people and provides some outdoor entertainment.
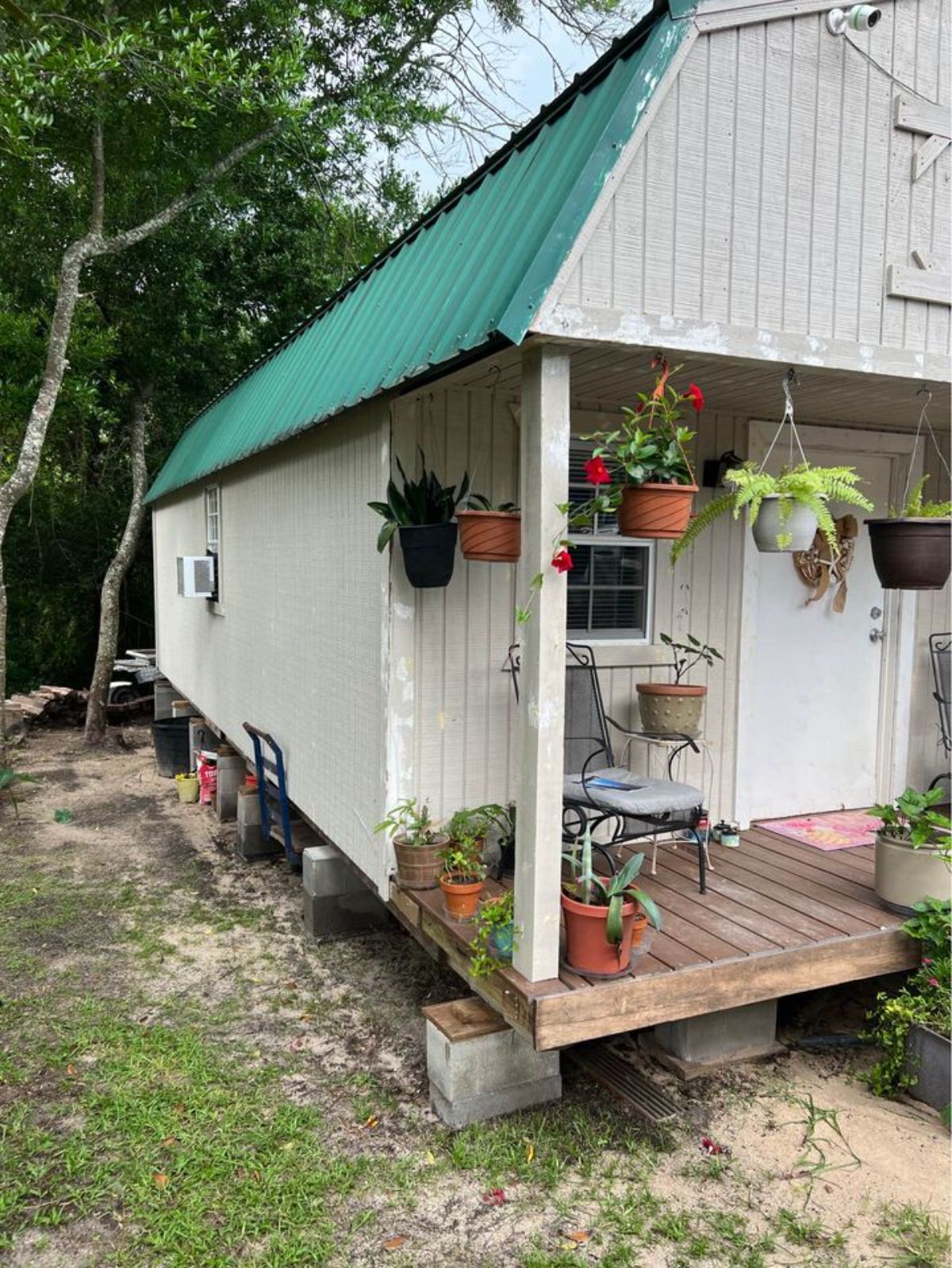
On the outside, the home is reminiscent of a shed, with white and blue hues all over. A darker shade of brown can be painted over this look to get a rustic, tiny converted home instead.
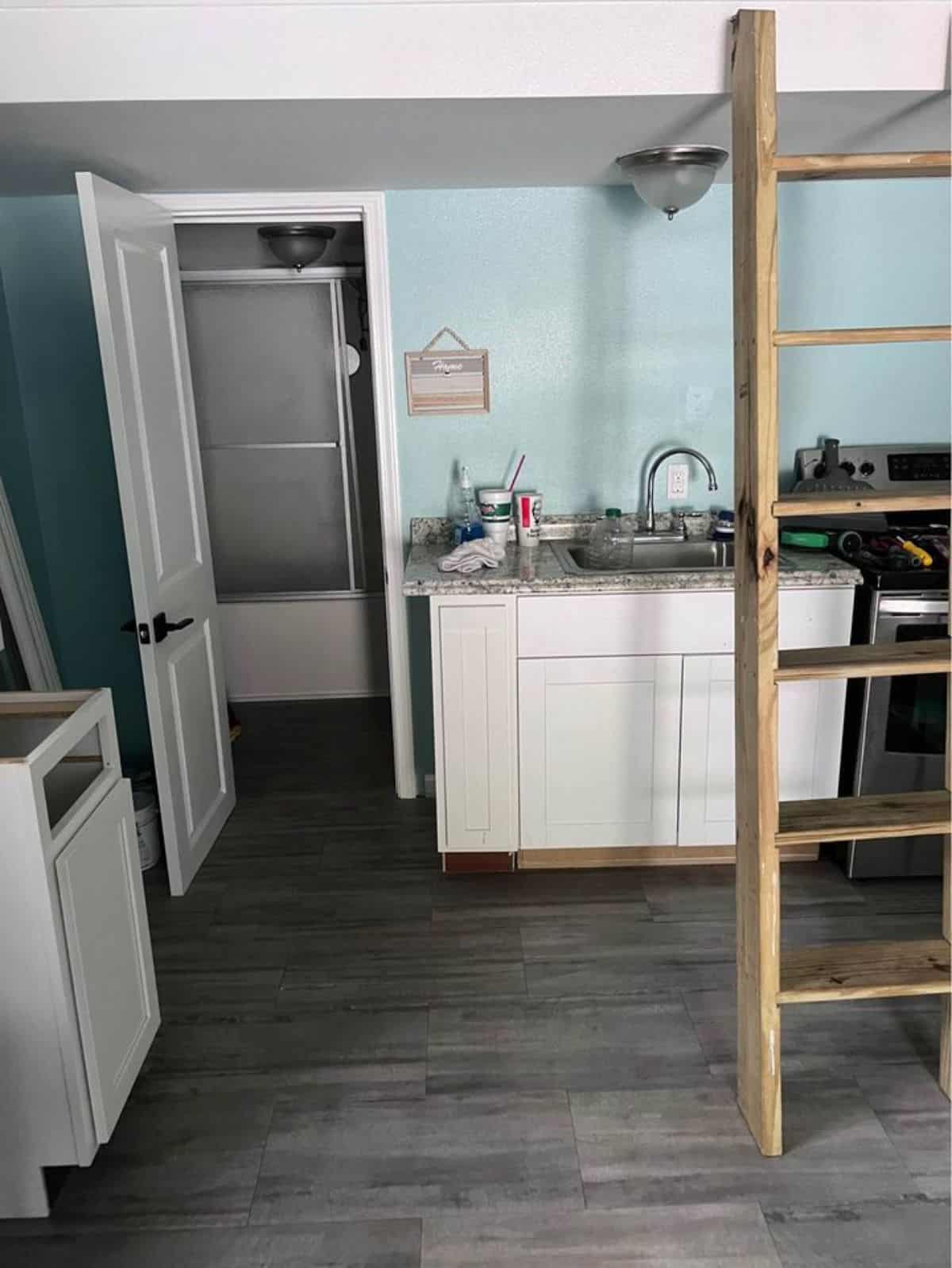
Head on inside, and the furnishings of the owner (not included) give an idea of what’s possible. If the two-seats-plus-table-in-between look is not doing it for you, get a 3-seater couch in there. You could also get a pull-out variant to sleep an additional two.
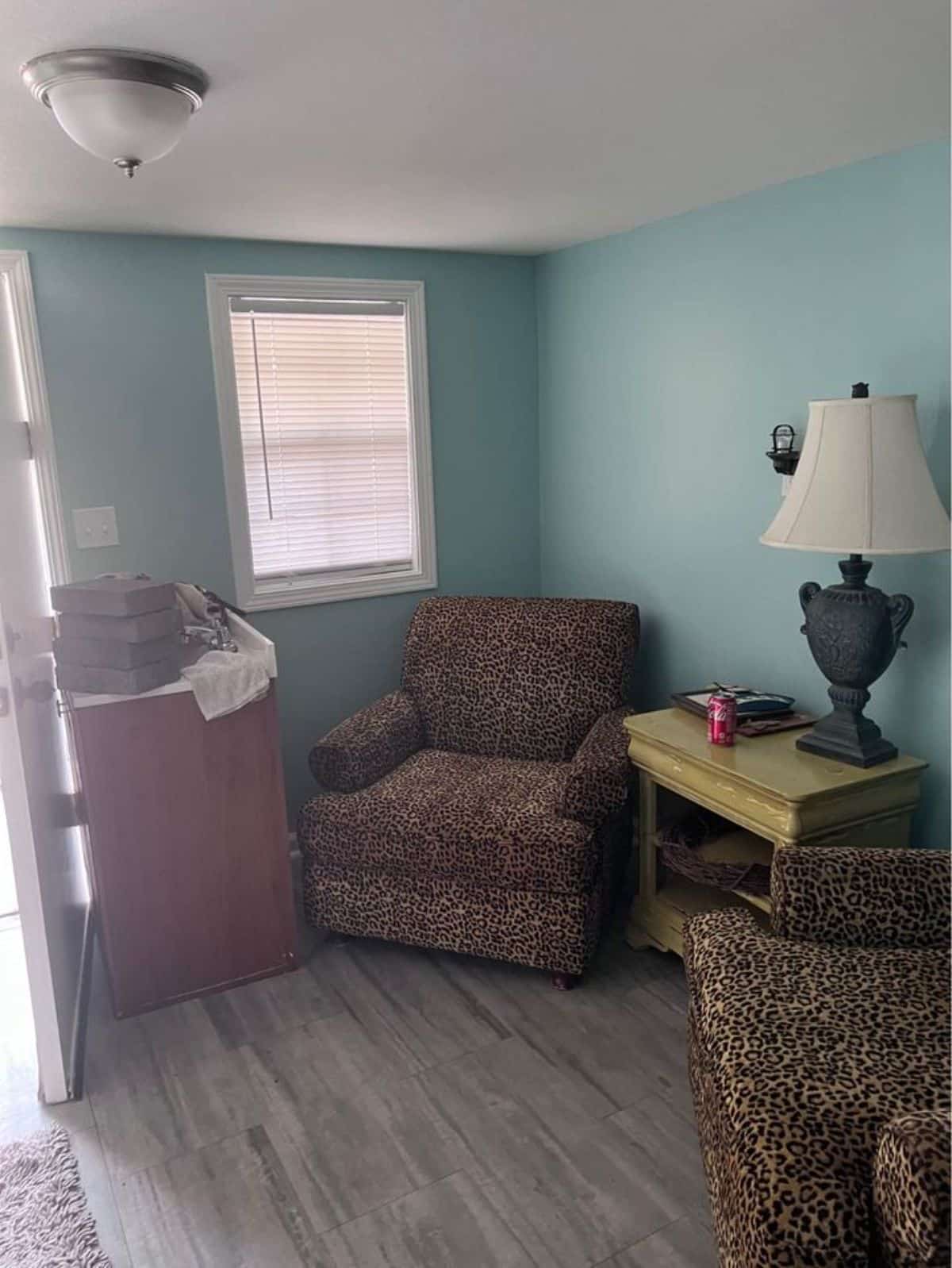
Just after the living area comes the kitchen which divides itself into a main galley by the door and another one by the couch.
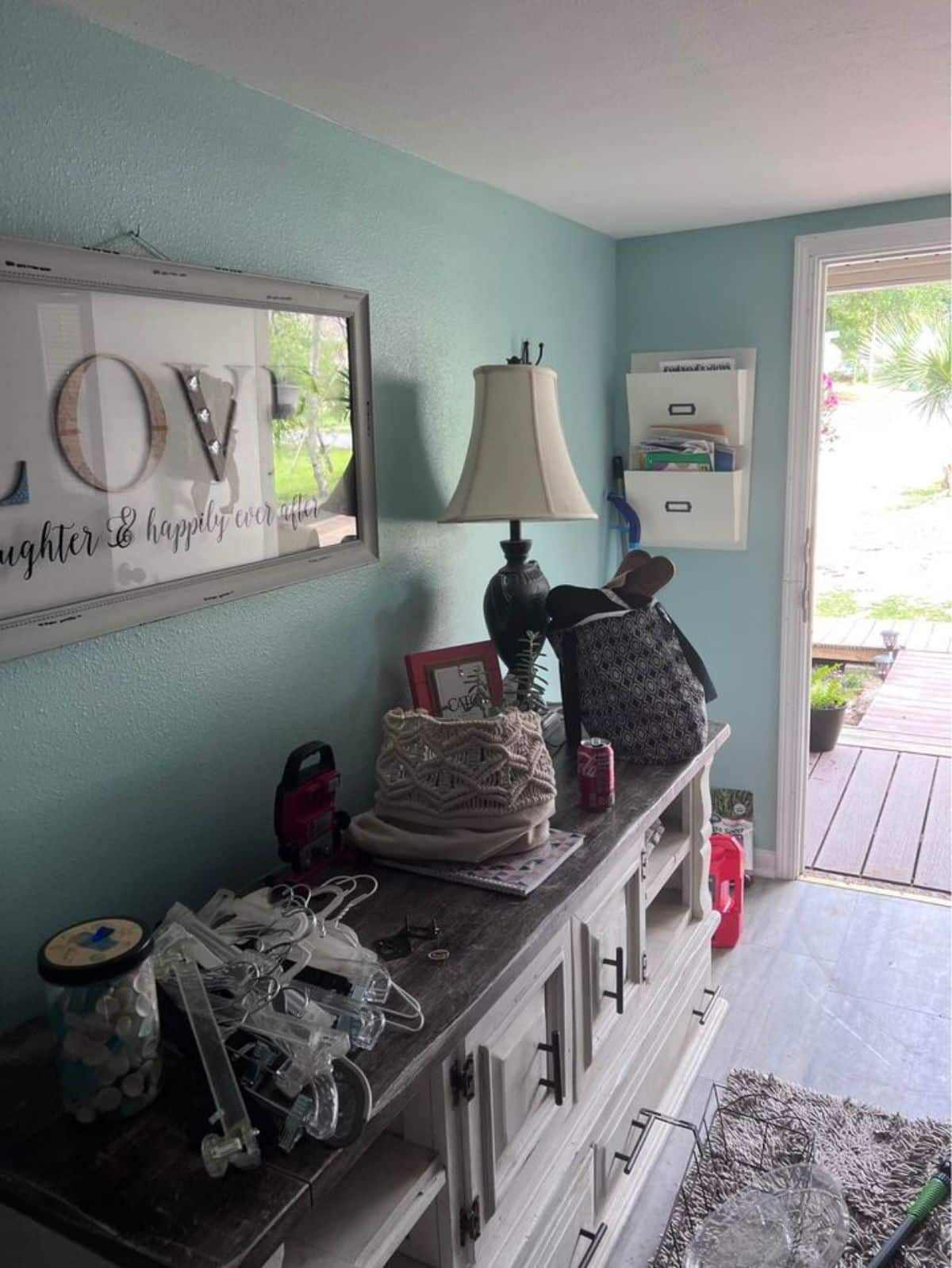
There’s enough space here to place all of your appliances without a hitch. However, you’ll need more cabinets on the walls if you want to store anything apart from the essentials.
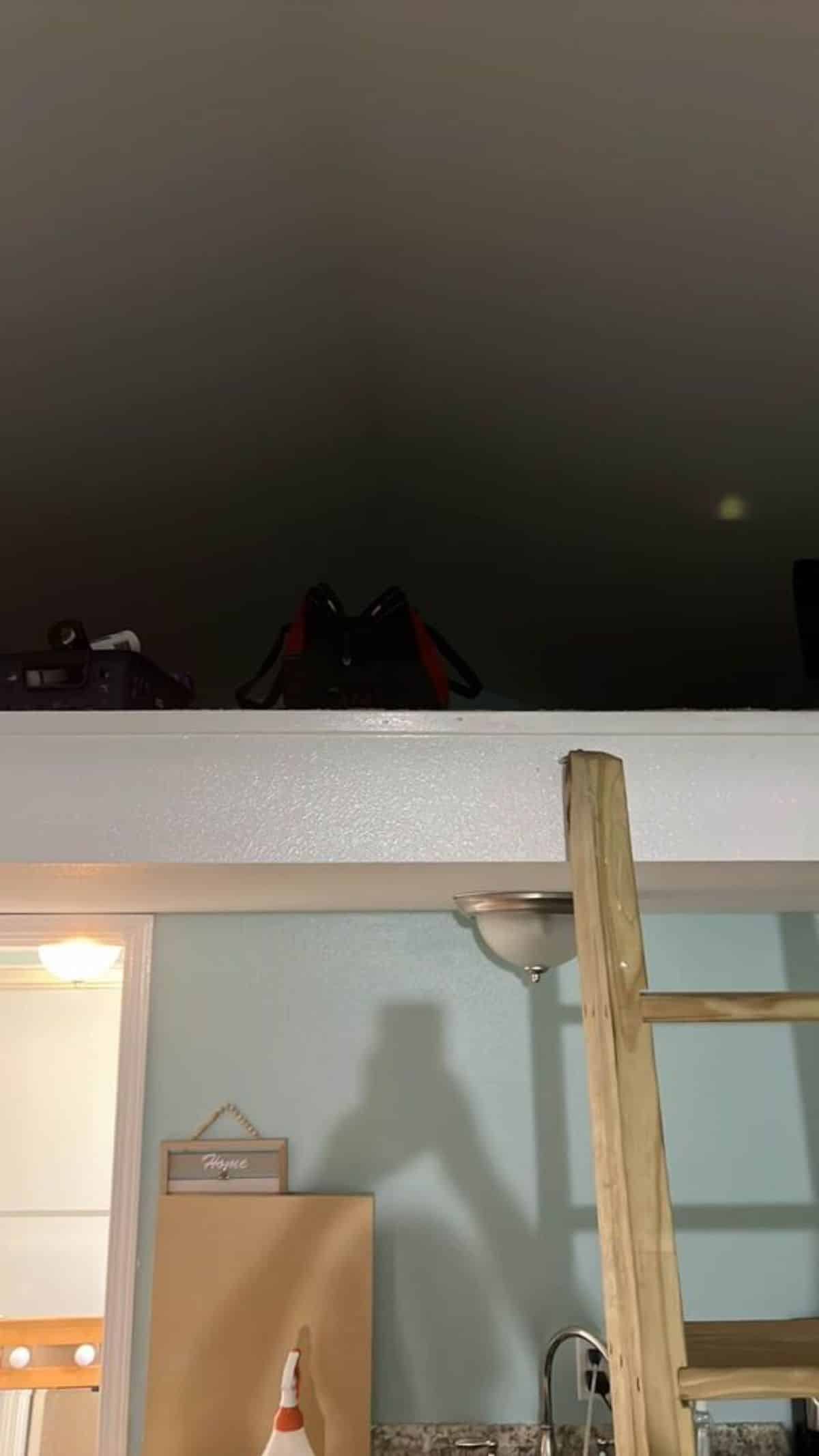
A loft ladder provides access to the first loft above the kitchen, which sleeps two. The second loft has a similar size and is above the living room.
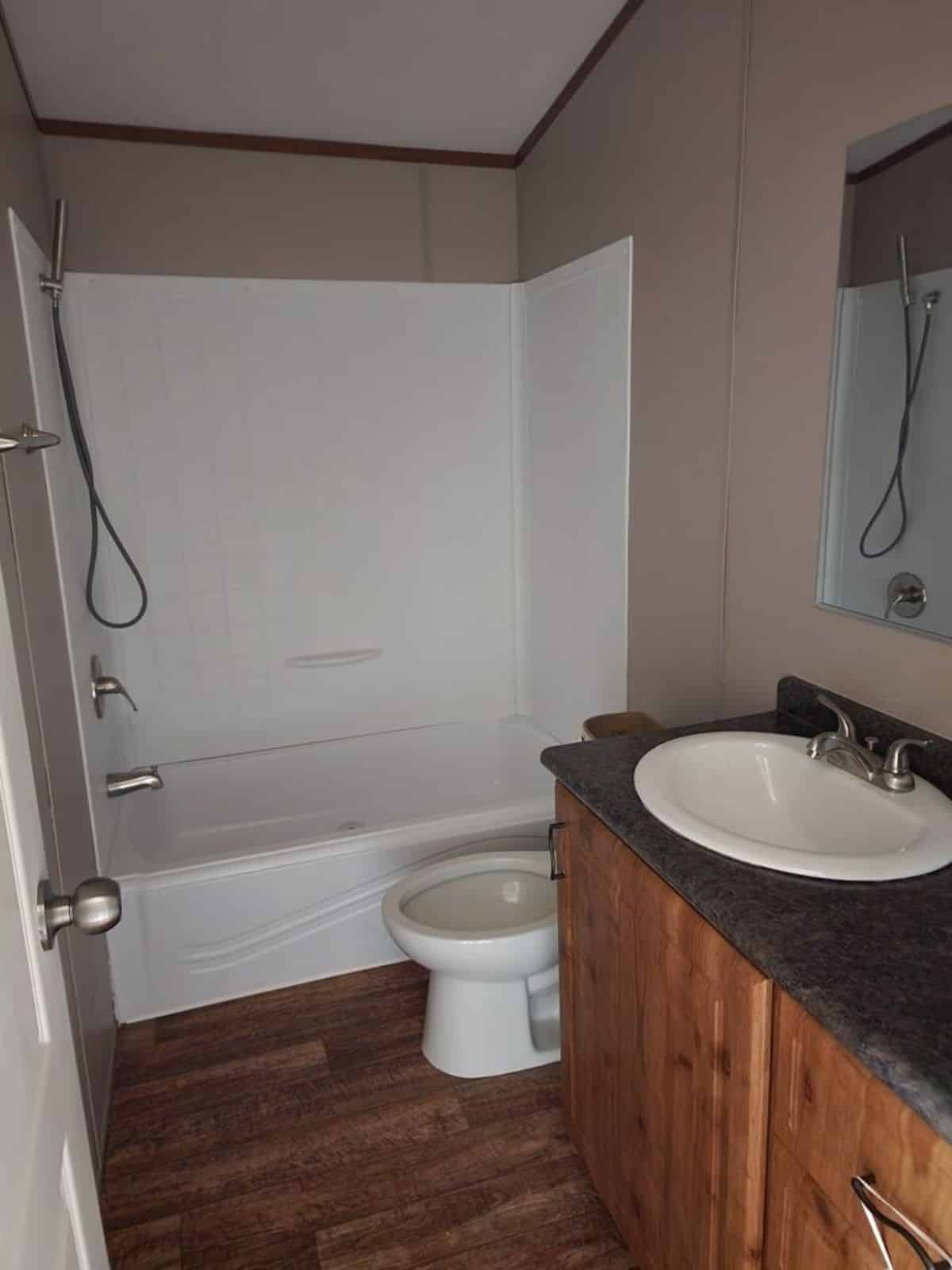
The bathroom comes with standard fixtures that are evenly spaced to prevent cramping.
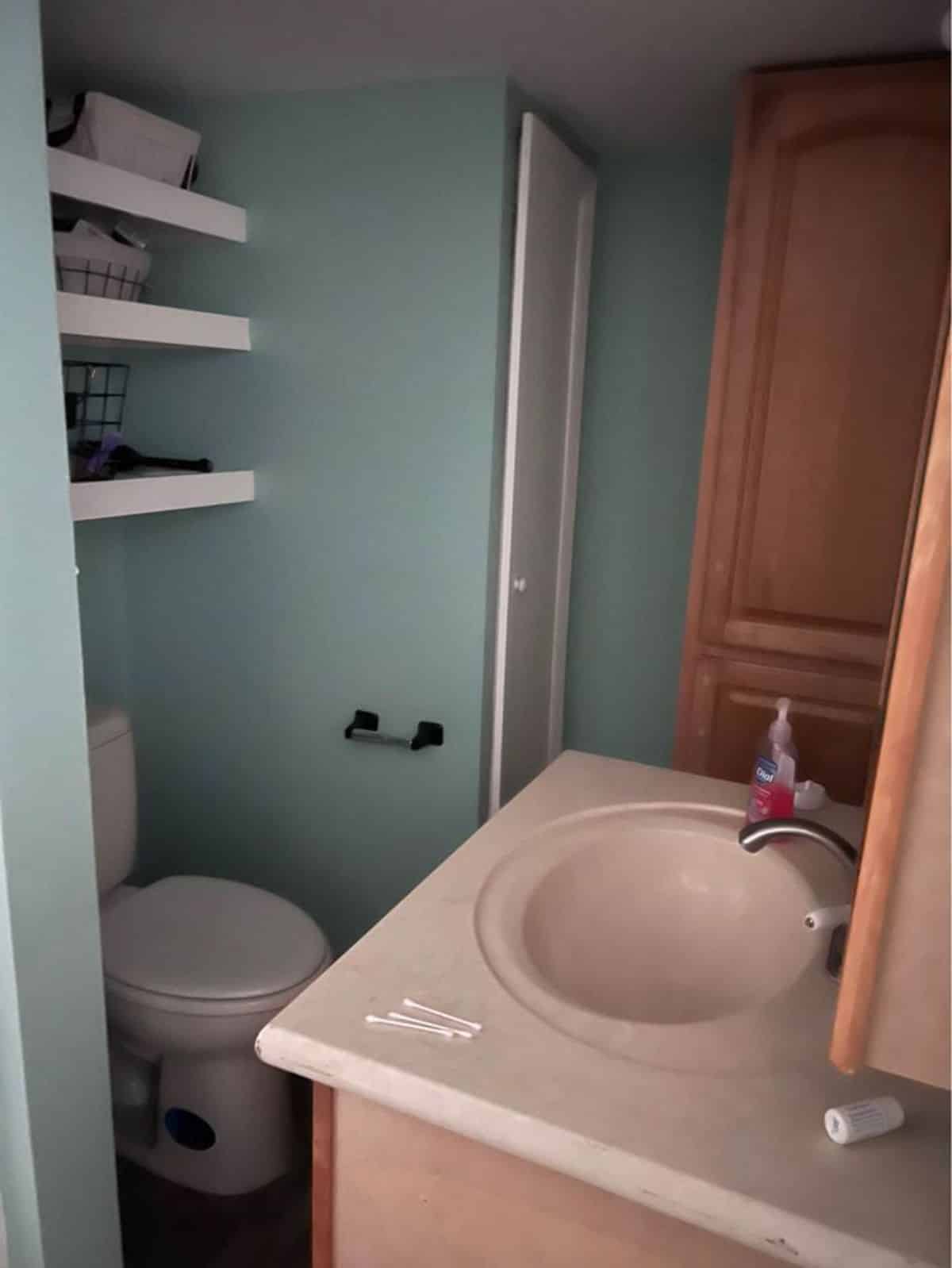
Three shelves above the toilet seat compensate for the lack of a towel rack, while some storage below the sink covers the absence of a medicine cabinet.
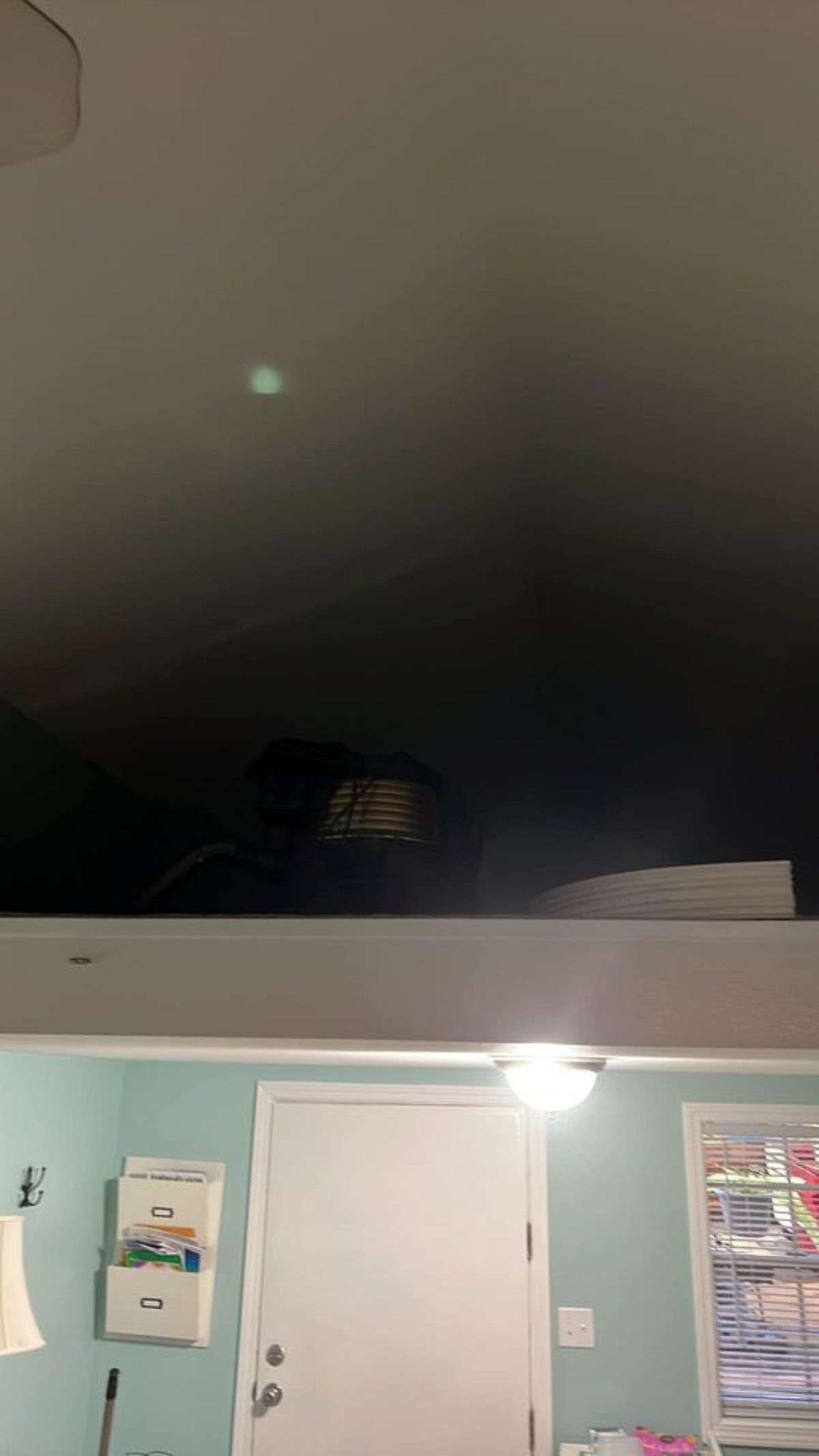
To summarize, you can’t go wrong with this one, given the price and the space it has in store for you. Seal the deal, tow it to your dream location, and begin your tiny living journey.
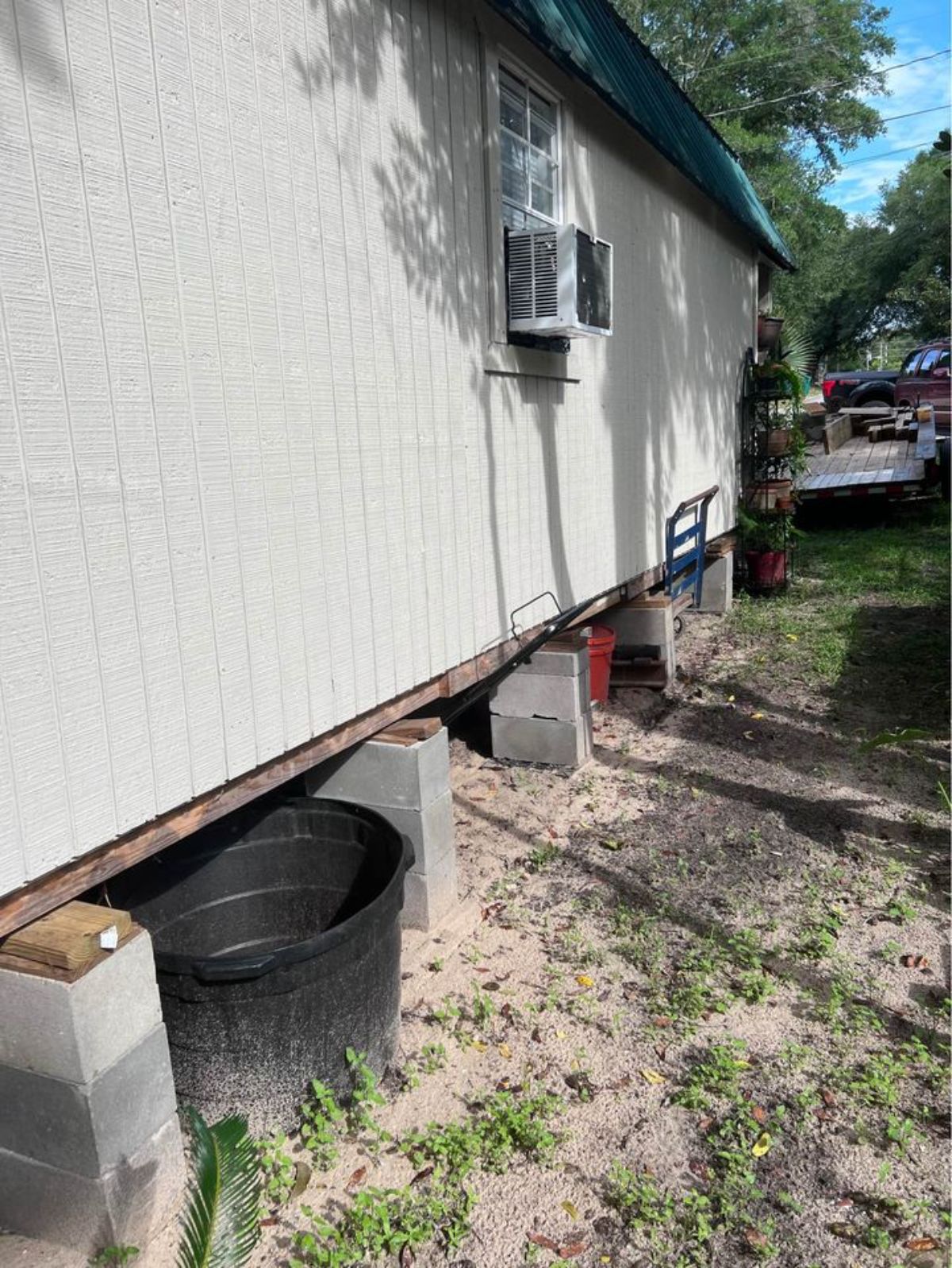
Looking for some more tiny houses worth investing in? Here is a quick list of some of the best ones available out there.
- 38′ Professionally Built Spacious Tiny Home Sleeps 8
- 26′ Luxurious & Stunning Tiny Home Has Downstairs Bedroom
- 28′ Two Bedroom Tiny Home Has Stunning Kitchen, Bathroom
For more information about this tiny converted home, check out the complete listing in the Tiny House Marketplace. Make sure that you let them know that iTinyHouses.com sent you their way.

