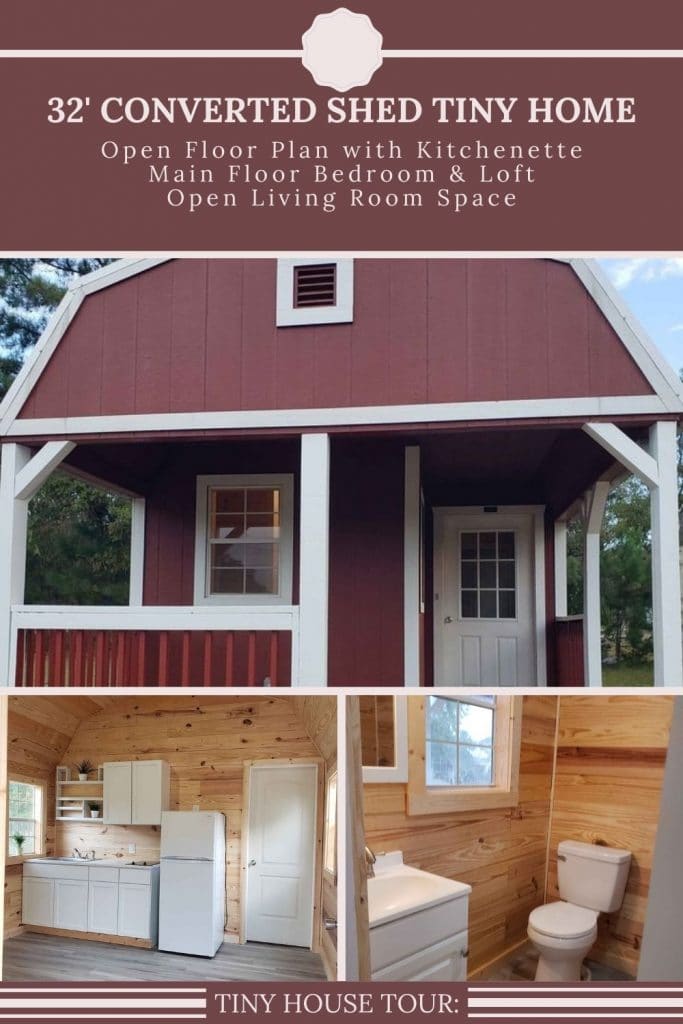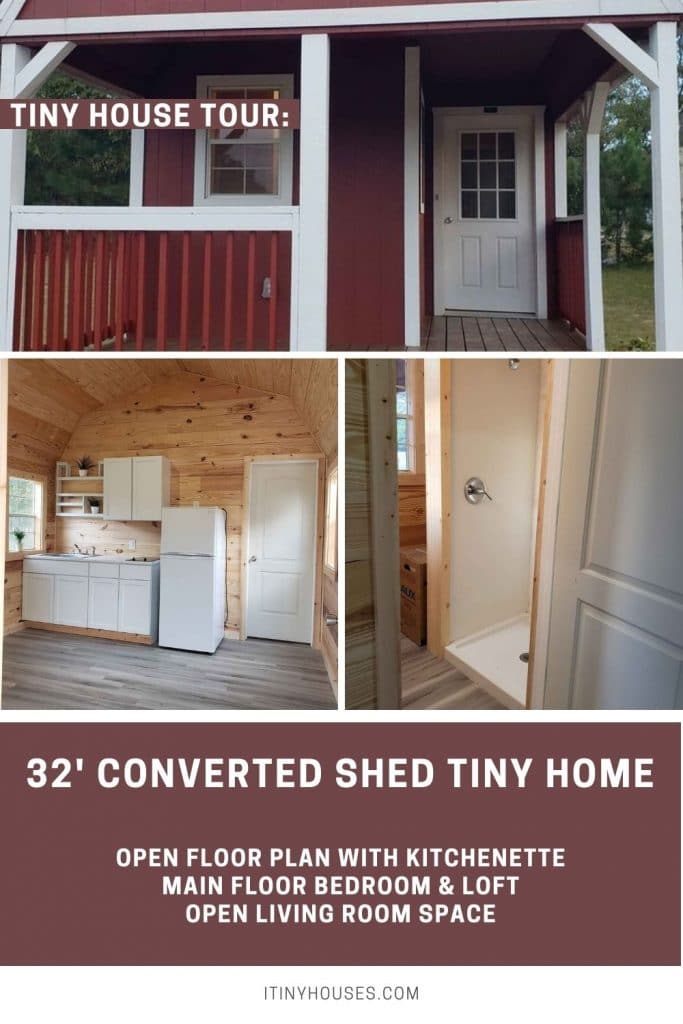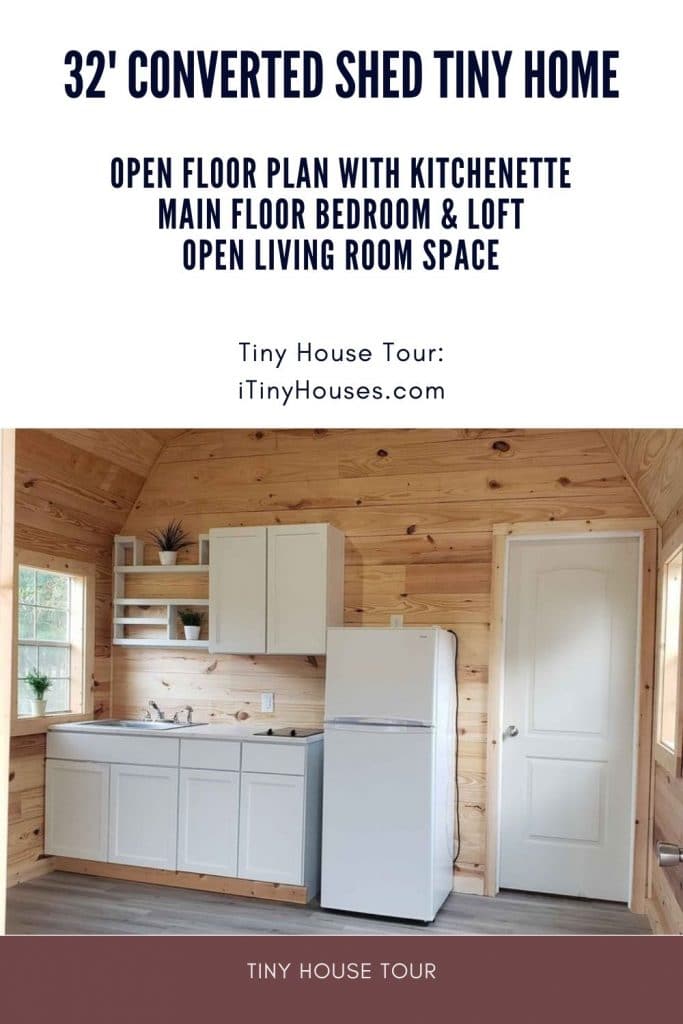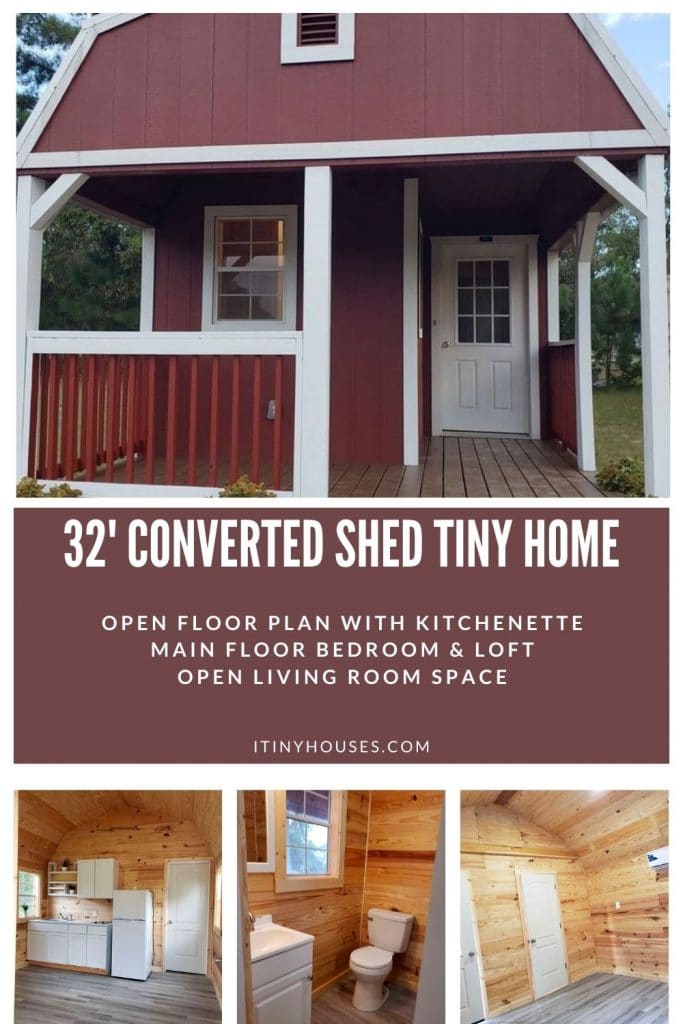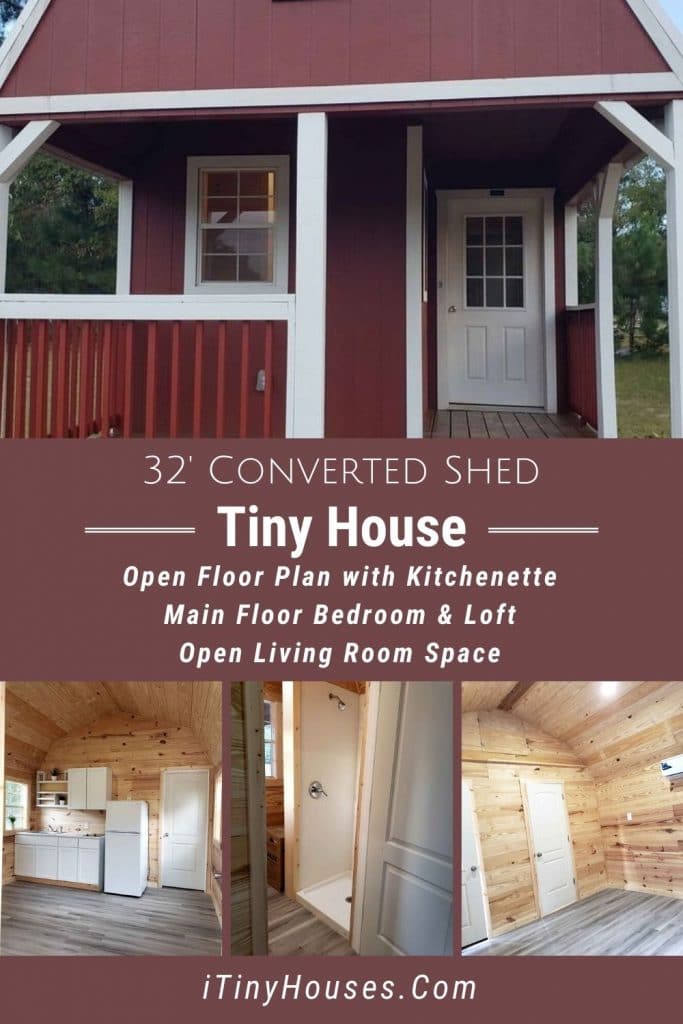One of my all-time favorite looks in the tiny home industry has to be the mini-barn or the converted shed. This little red barn is the perfect example of a modern and beautiful tiny home that is also affordable. With extra large living space, a private bedroom, and more, this home is one that is ideal for many who are looking for a permanent tiny home.
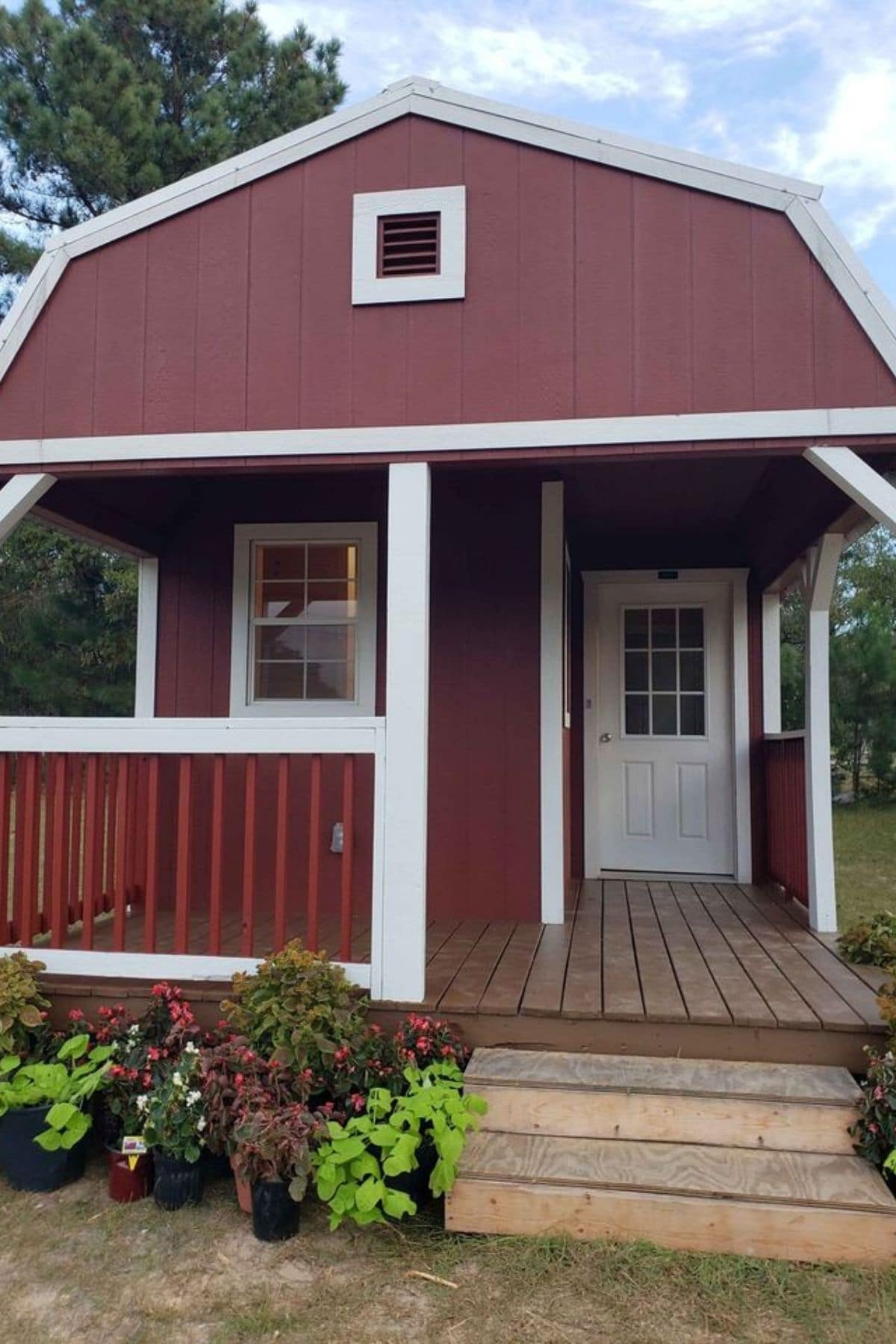
Article Quick Links:
Home Pricing:
The model shown is priced at $39,500. Pricing varies depending upon size and appliances as well as features included.
Home Sizing:
- 32′ long
- 12′ wide
Additional sizes Avitabile:
- 12′ x 34′
- 12’x 40′
- 14′ x 40′
Home Features:
- Open floor plan includes large living space, corner kitchenette, bathroom, private bedroom, and more.
- Fully electric home with mini-split AC and heating unit.
- Wood siding and sheet metal roof.
- Kitchenette includes full-sized refrigerator, extra-large single sink, and 2-burner electric cooktop.
- Bathroom with flush toilet, shower, and sizable vanity with mirror above.
- Private bedroom at front of home.
- Small covered porch on front of home.
When you open that front door, you have a large living space with a kitchenette on the back wall next to a door leading to the bathroom. This space is simple and there is nothing fancy, but it can be updated to suit your preferences.
This model has a simple kitchenette but you could update it with full-sized options if you prefer.
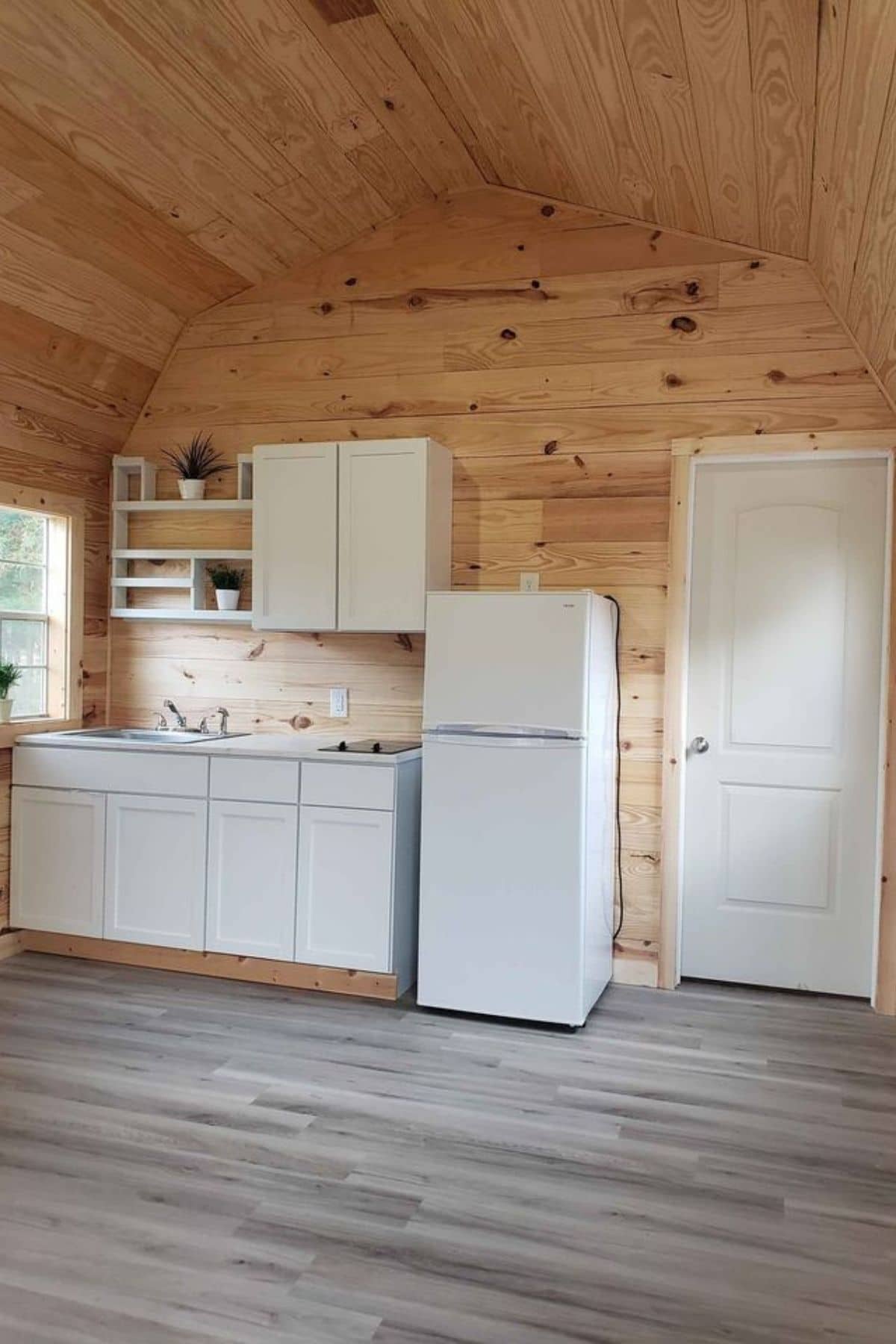
To cut costs, this builder uses the basic white cabinets, countertop, and shelves. These are mostly for function, but they are quality and will stand the test of time.
A 2-burner electric cooktop is great for most meals, but if you find you want to have a more traditional kitchen, a bit of rearranging is possible to give space for a full-sized range. I like the idea of turning it into an L-shaped kitchen with the stove on the wall by the window to the left of the space shown below.
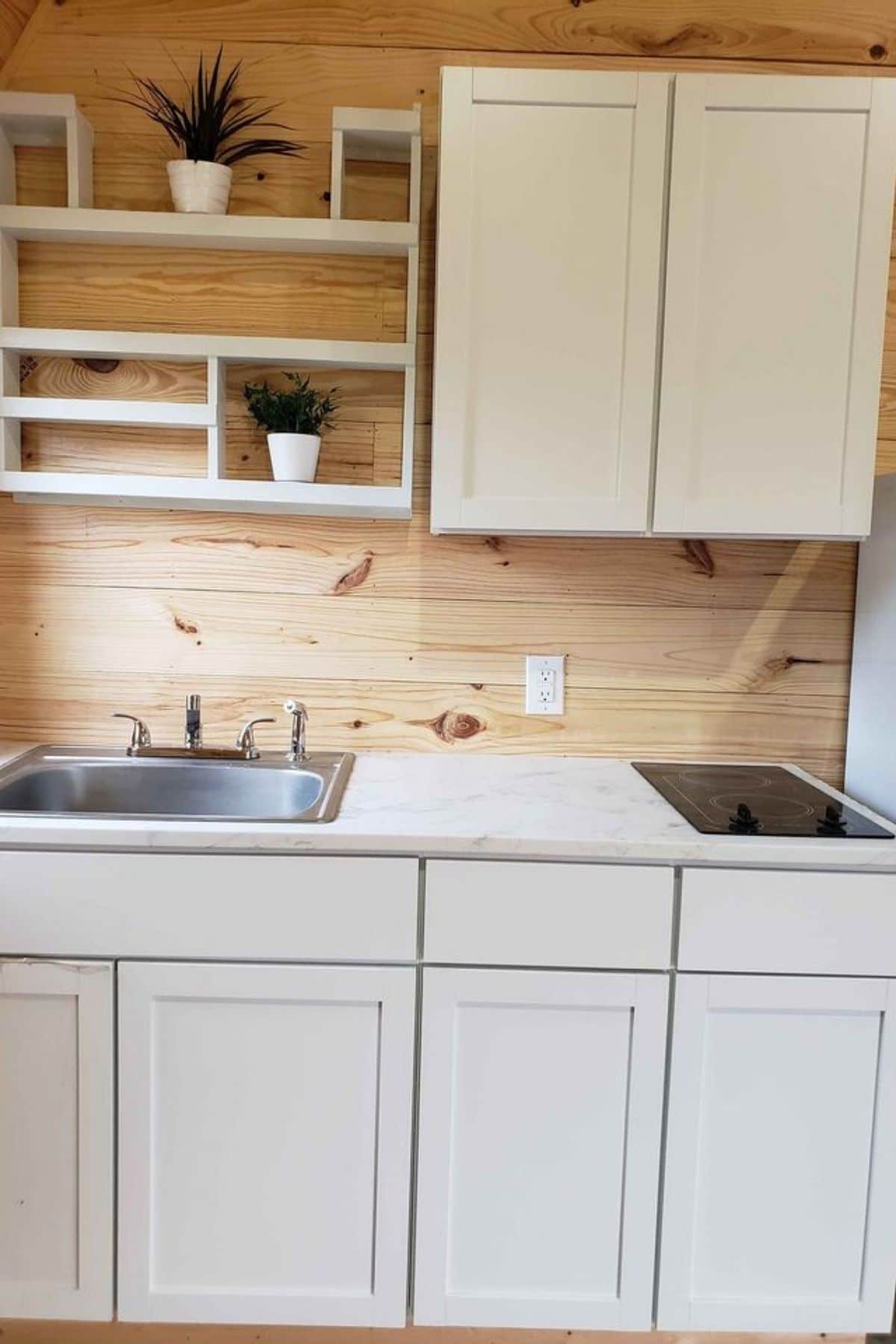
A mini-split unit heats and cools the home perfectly no matter what season or region you are in. While it is a basic shed conversion, it is insulated properly to keep you warm in winter and cool in the summer months.
The image below shows the perfect place to extend the kitchen counter if you want, or even just slide a little table and chairs in place for a dining space. Remember, this home is longer than some so you will have a bit of extra space, and those 4 extra feet in width compared to homes on wheels is a huge difference in square footage.
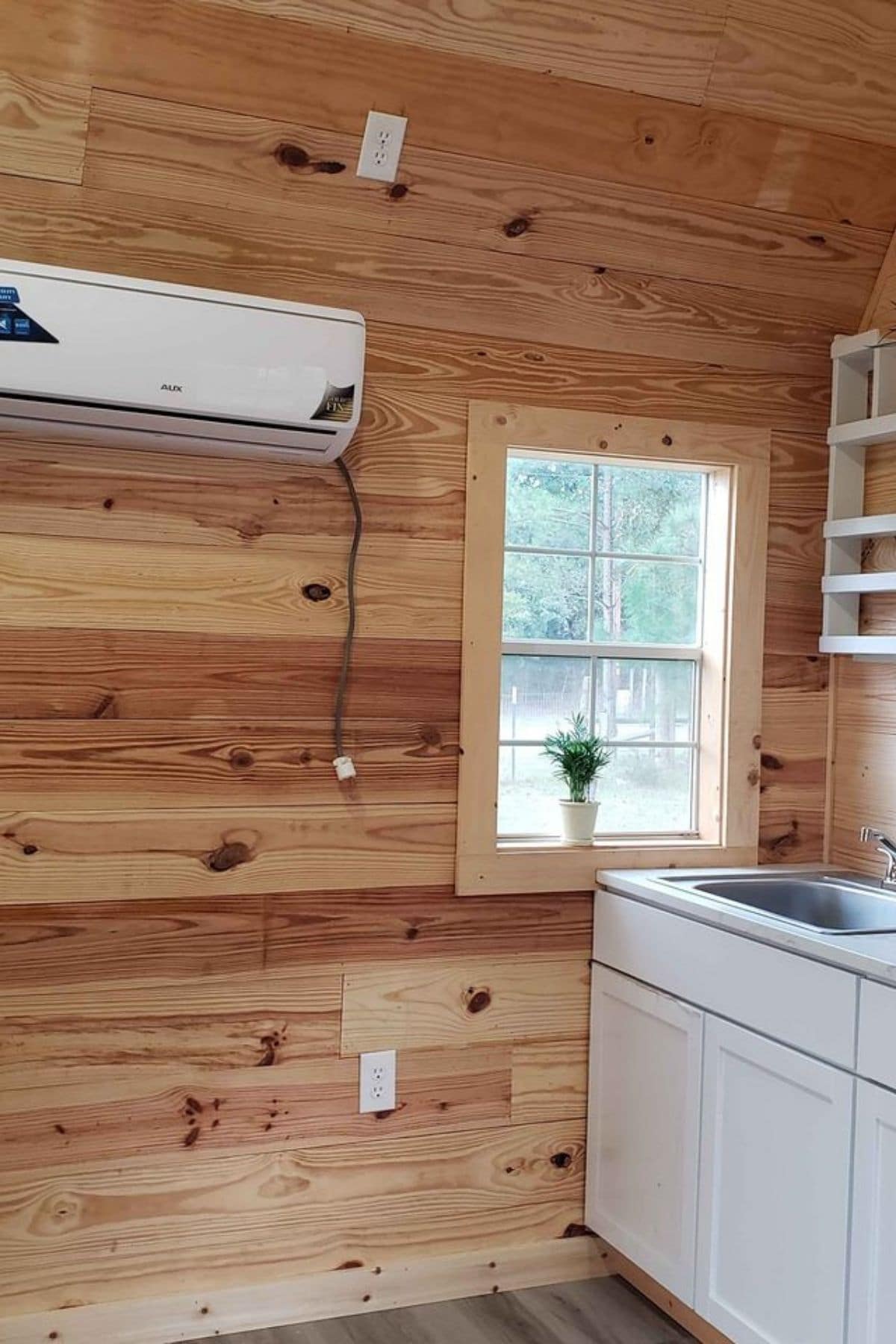
Remember that door beside the refrigerator from a few images above? It actually opens up into a private bedroom. While the space is pretty small, it has room for a bed and perhaps a chest of drawers.
A closet isn’t pictured, but there may also be room for one here. I am not certain but imagine it would be possible to fit one in here, but with the height of the room, you have space for extra shelves above the main part of the room for storage!
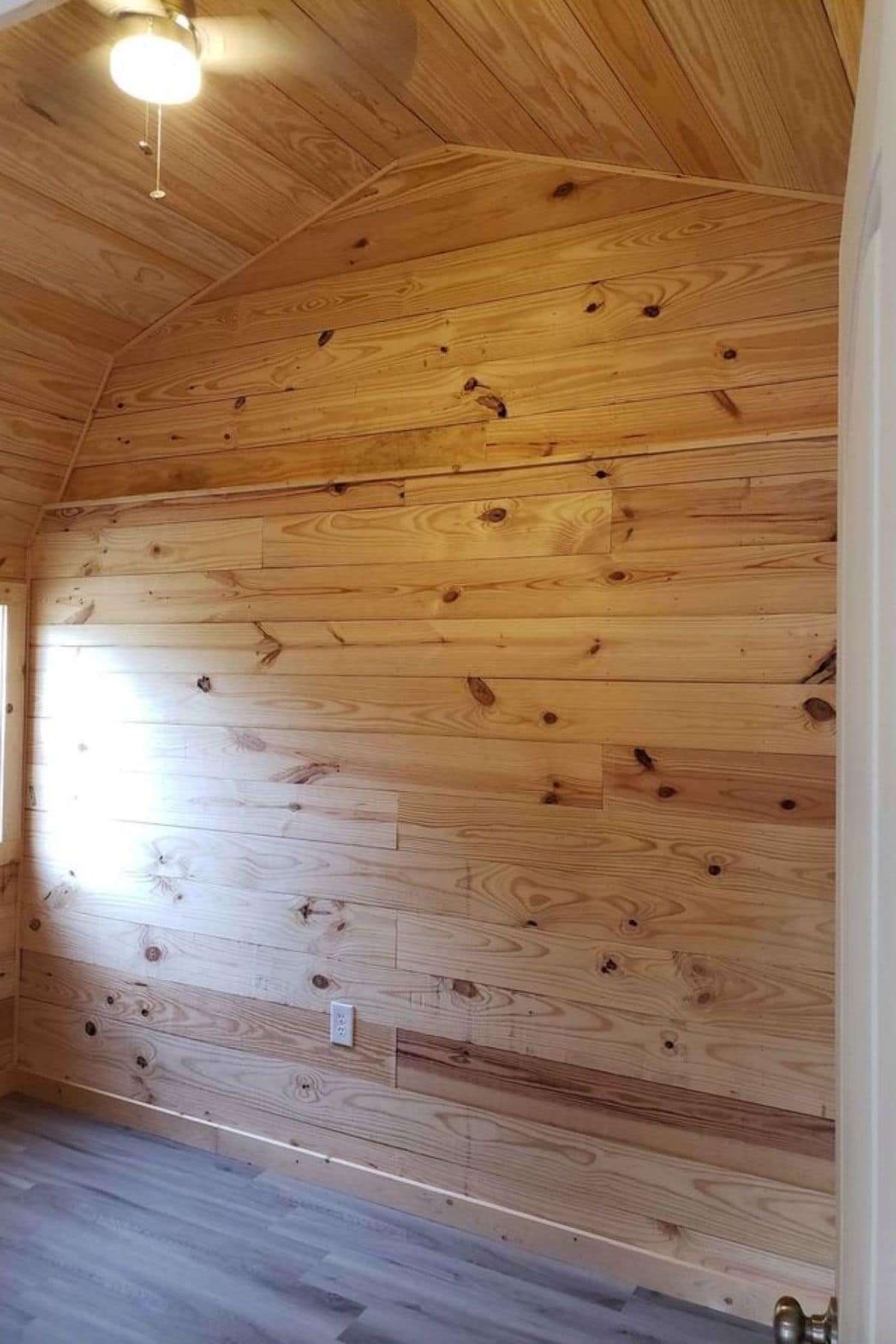
Looking back toward the front of the home, there are three things to notice in the image below.
The first thing you see are two white doors. The one on the left is the front door that leads out to a nice-sized covered porch. In fact, it’s large enough for a porch swing or two rocking chairs.
The second thing is the white door on the right that leads to the bathroom. We will look inside that below.
Lastly, you’ll notice a small wooden door in the middle of the top of the wall. This opens up into a private enclosed “attic” or loft space that goes over the front porch. It is ideal for extra storage!
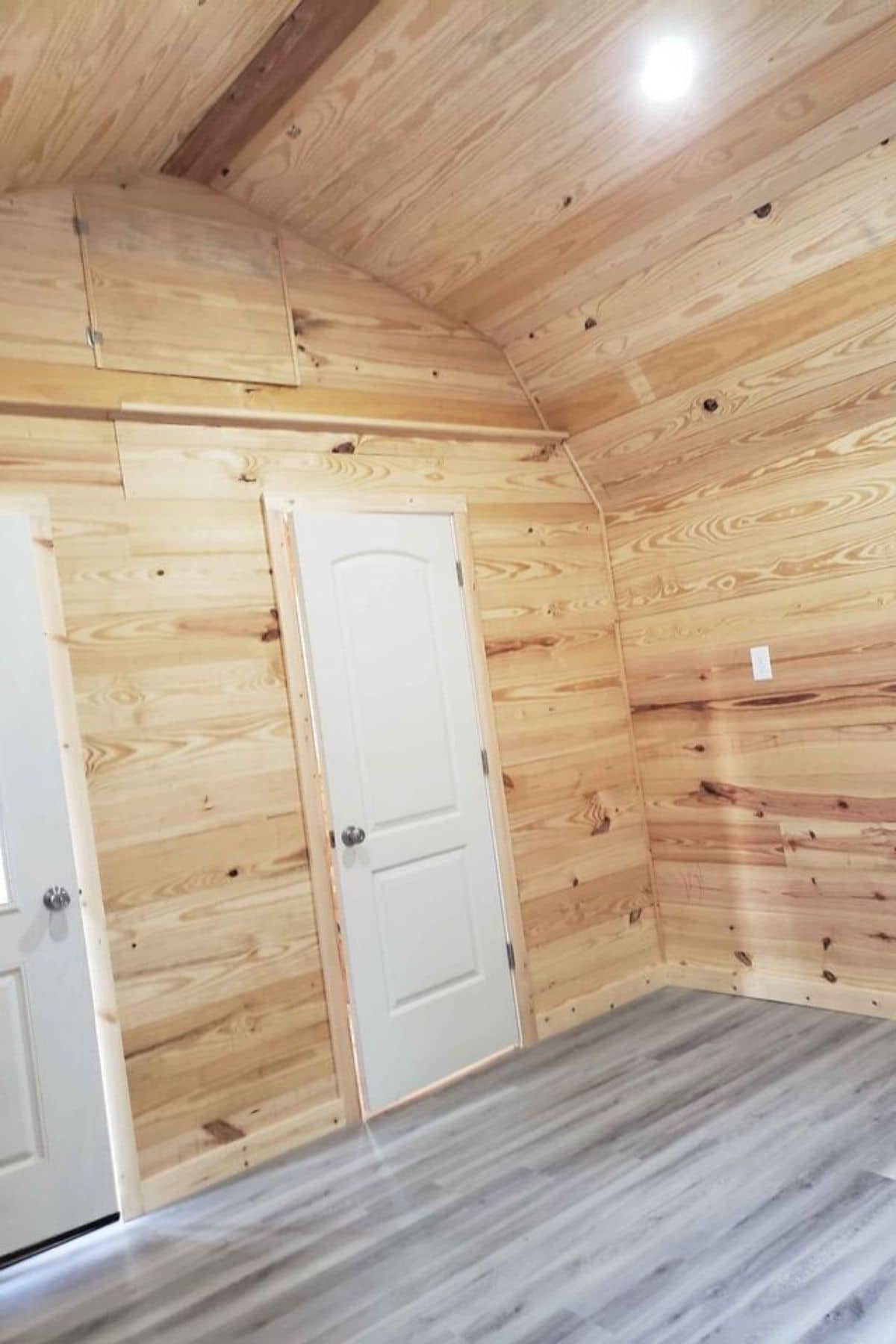
Opening up that bathroom door you see the shower stall just inside to the right. It is basic, with nothing fancy and no tile work, but it is all that you need for a comfortable space.
You can add upgraded hardware, or could even request a traditional glass enclosure if you prefer for a bit more.
While not shown, on the other side of that wall is an open space that could potentially be a laundry station. Stacking washer and dryer options are plentiful and would be ideal to fit in this smaller space.
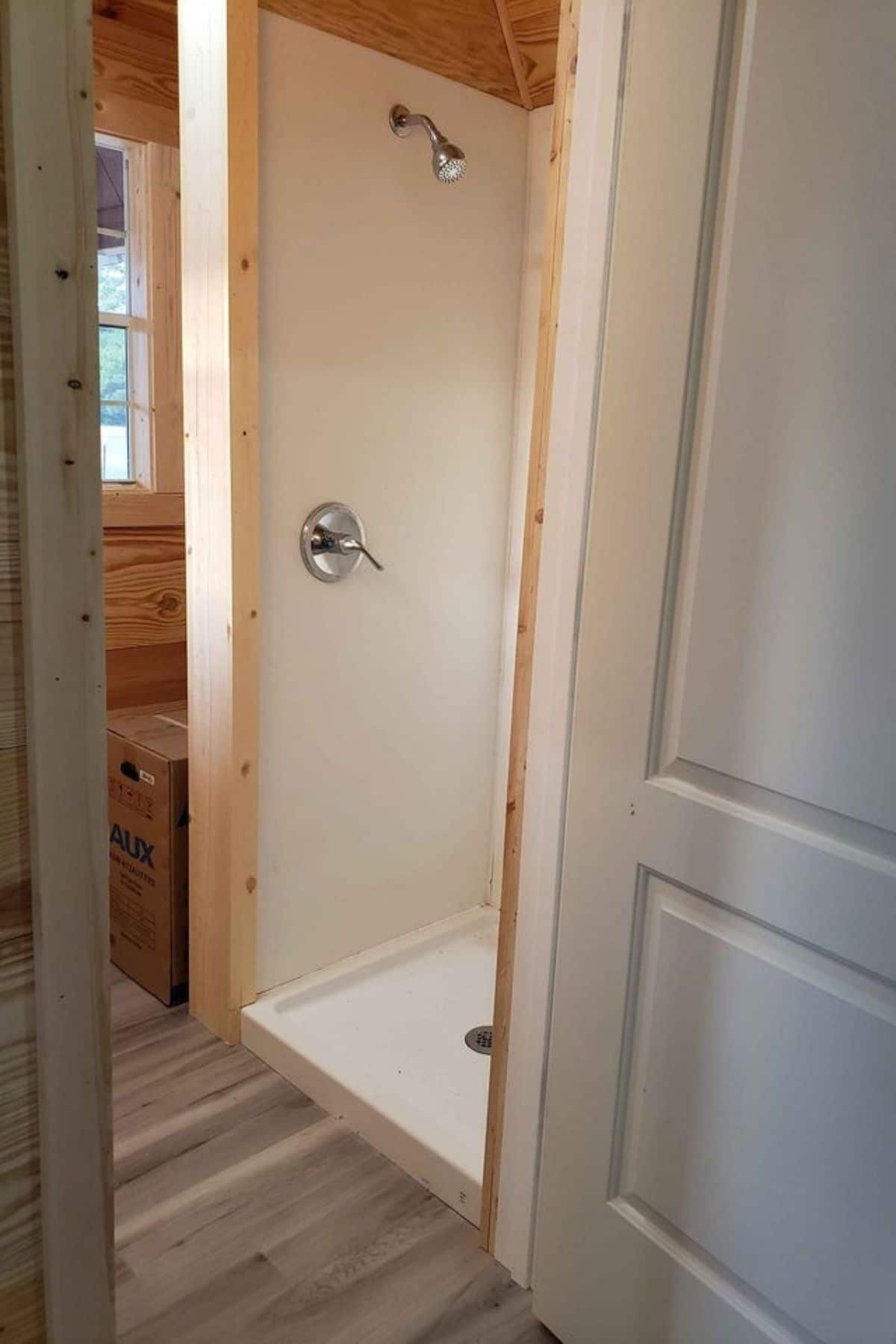
Lastly, opposite the shower stall is the vanity and toilet. Traditional plumbing is set up in this home so you are comfortable wherever you park this home.
The converted shed is more of a “park model” and is most definitely not home on wheels. The size and style of this home are designed to be parked in a permanent location and not pulled behind a vehicle to new locations.
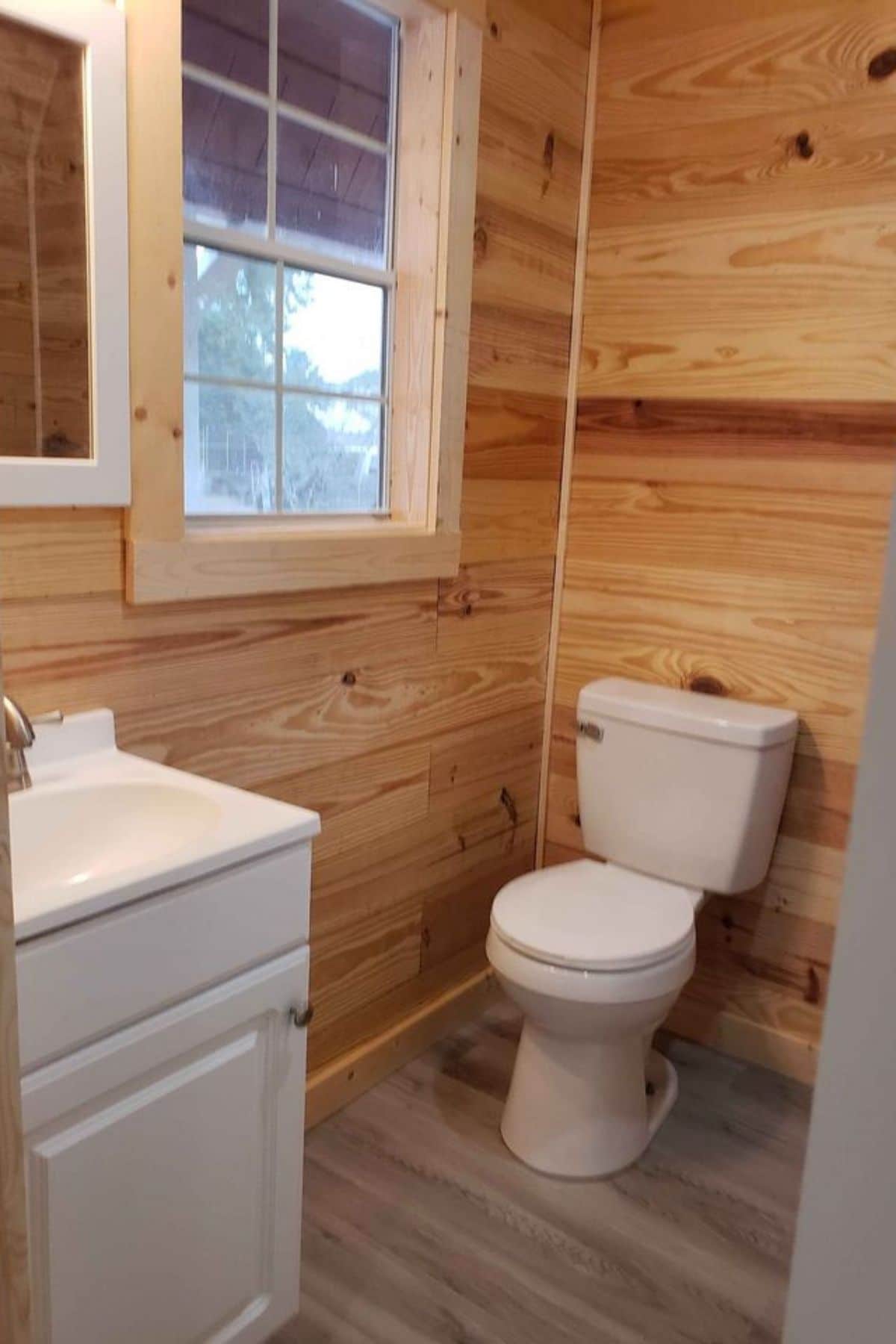
If you are interested in learning more about this tiny home option, you can check out the full listing in our Facebook group – the Tiny House Marketplace. Make sure that you let the owner know that iTinyHouses.com sent you their way.

