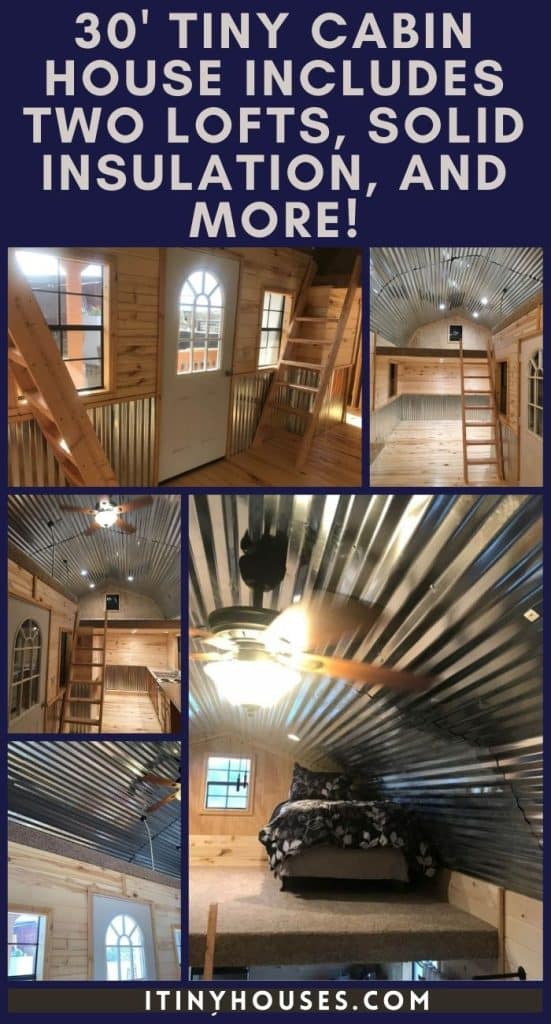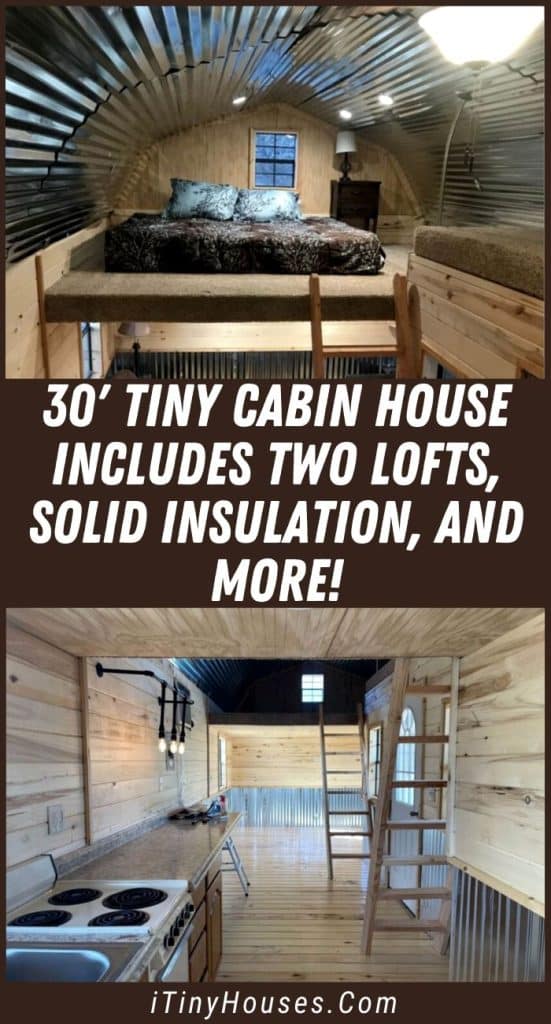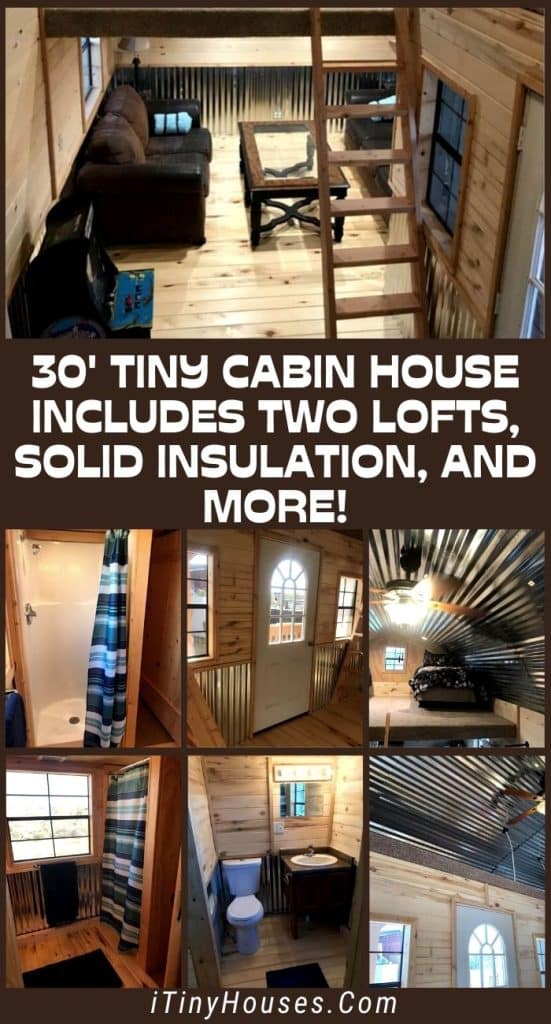Rustic ambiance, solid construction and a porch are just some of the reasons we recommend this 30′ tiny cabin house. With a 32’ footprint, it would’ve been fine with a small bedroom on the main floor, but instead makes sleeping arrangements in the loft for a larger living area!
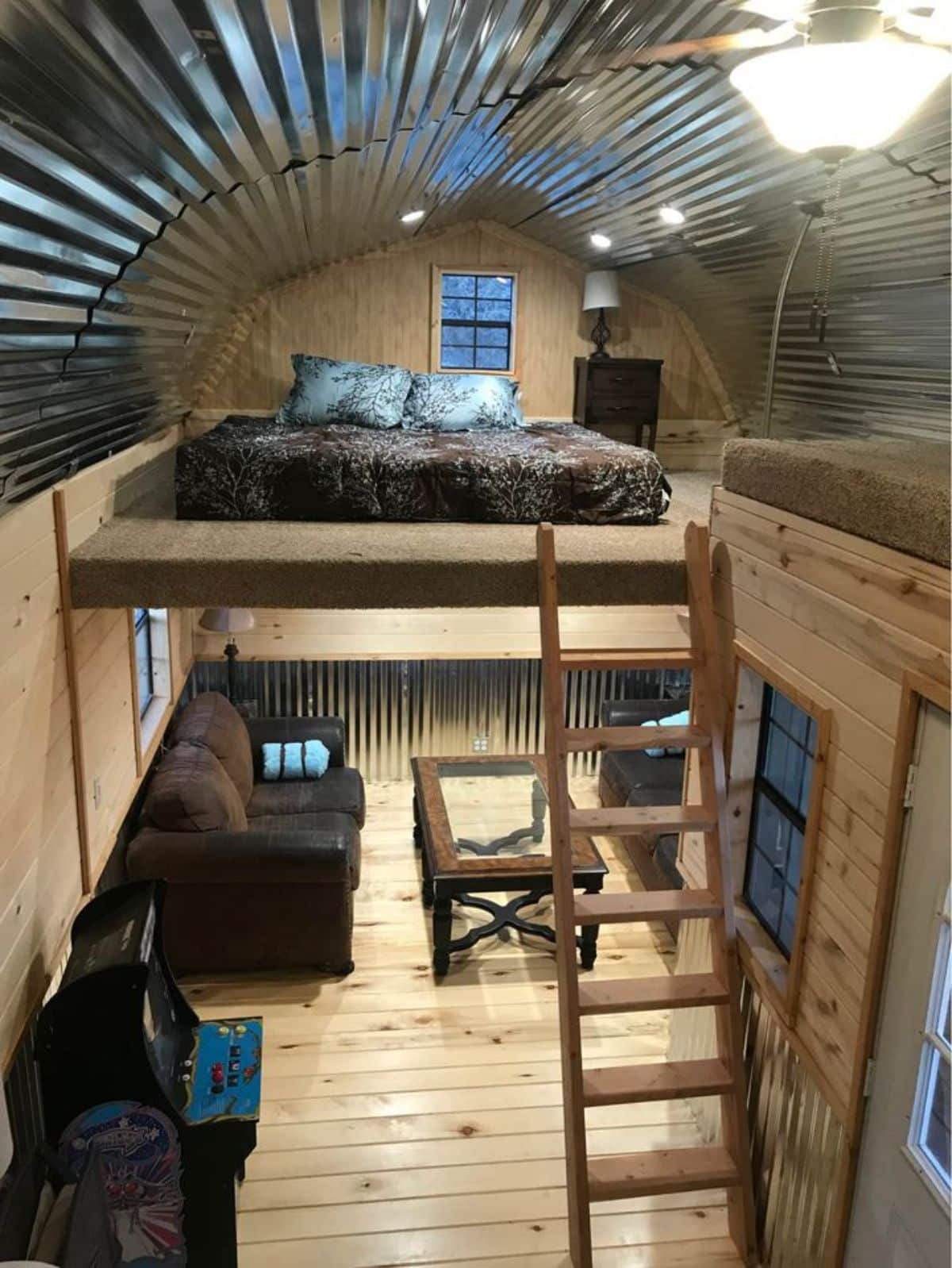
Seems good? Keep reading to find out everything in store for you:
Tiny Home Size
- 32′ long
- 12′ wide
Tiny Home Price
$55,000, located in Aztec, NM.
Tiny Home Features
- Lofts are a boon in the tight living quarters of a tiny cabin house. Thankfully, this one includes two, both of which are spacious enough to sleep two.
- From the appliances to heating, everything is electric, doing its part on being an eco-friendly dwelling.
- The R-13 and R-30 insulation on the walls and ceiling also give it an eco-friendly touch by maintaining the temperature and reducing the need for turning on the AC/heater.
- A lifetime warranty comes included with the roofing, giving you hassle free tiny living from the get go!
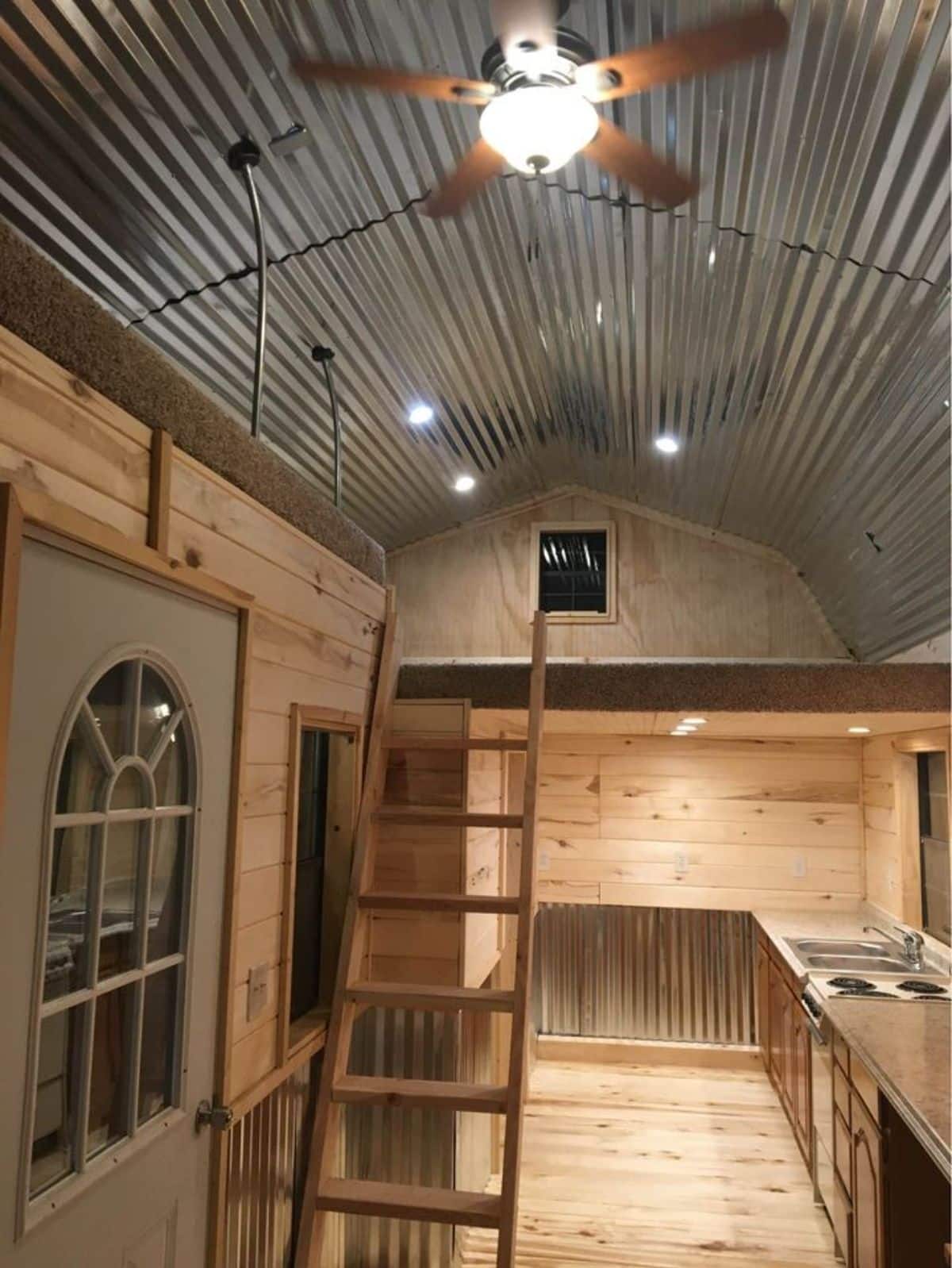
A symmetrical layout with the porch looks aesthetically pleasing from the outside, and gives an idea of what to expect inside the tiny cabin house.
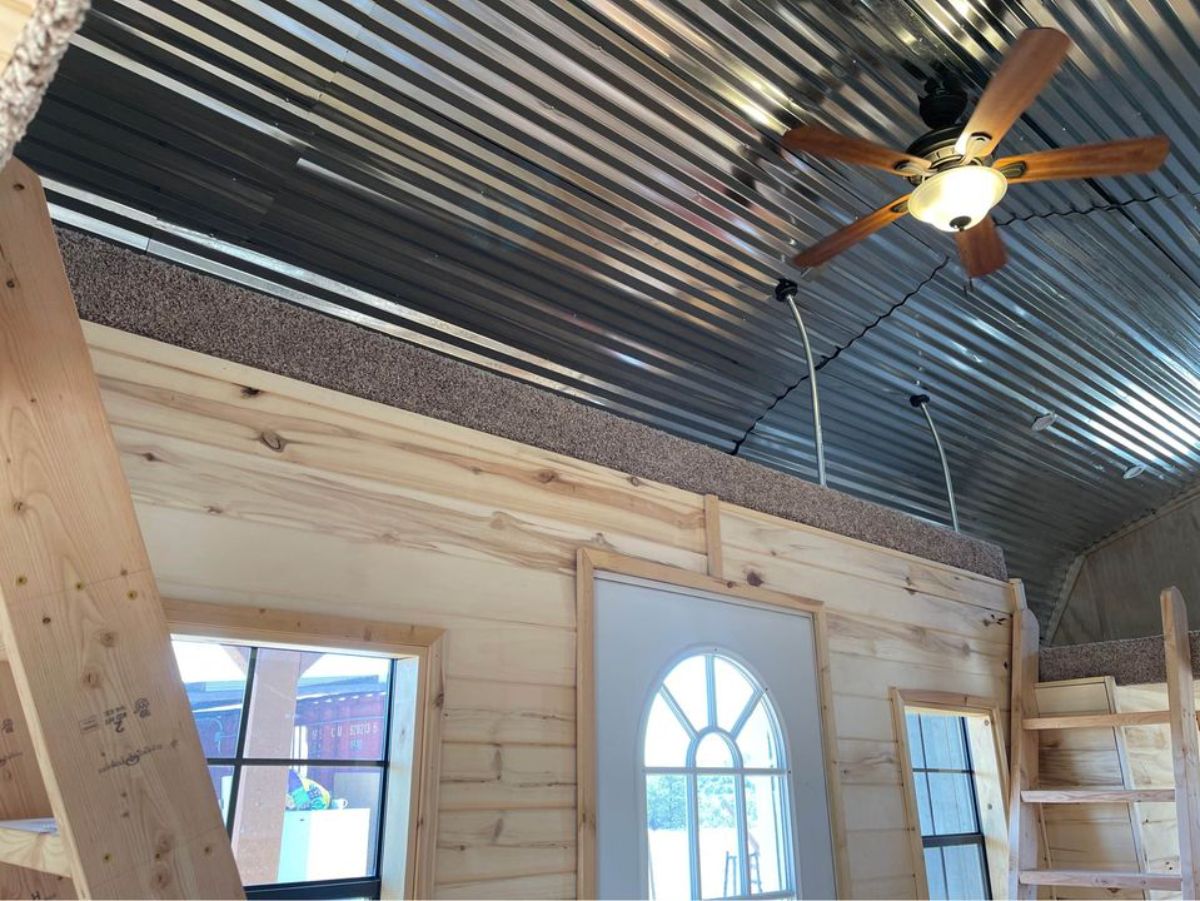
Rustic tones and wood construction are complemented by natural light illuminating the entire home with a warm glow.
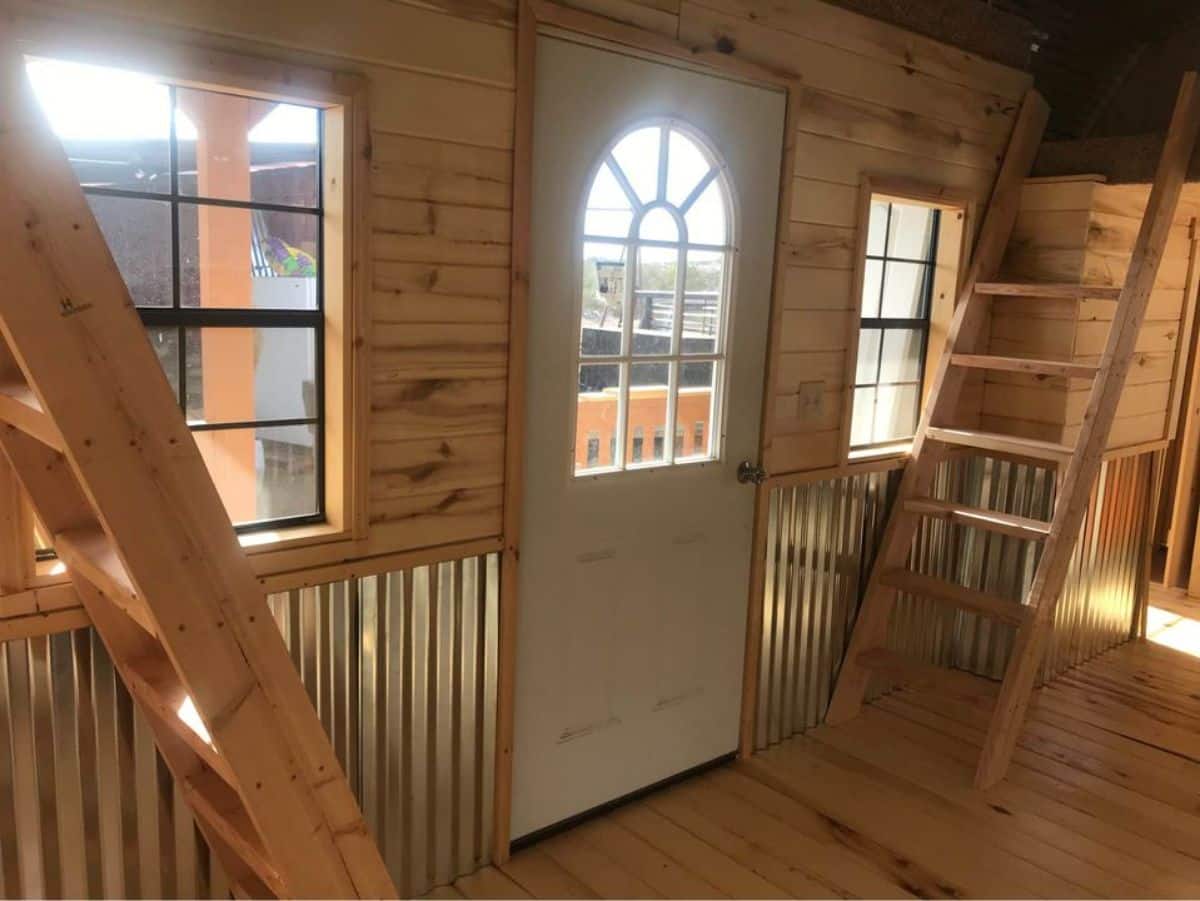
Two ladders on the left and right flank you the moment you enter, both of which lead to their respective lofts.
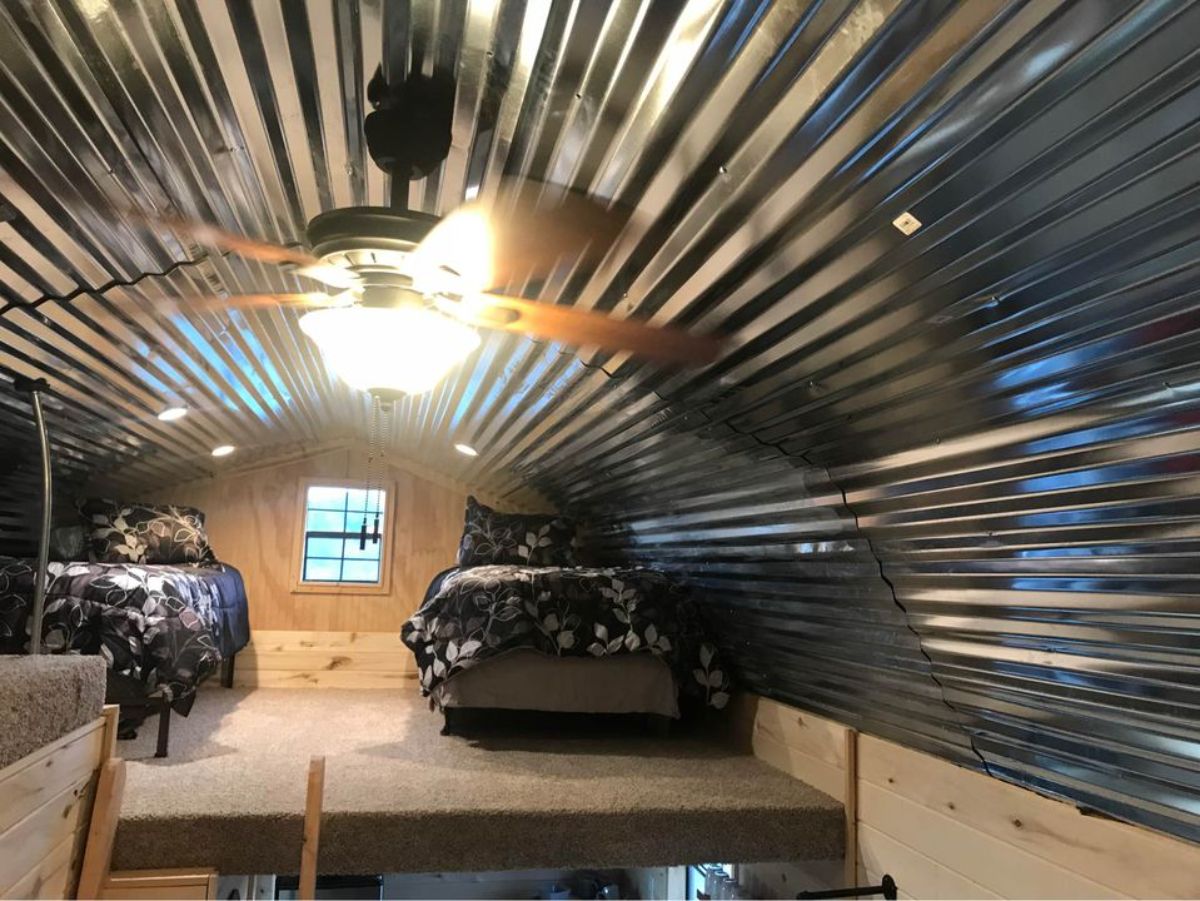
Thanks to a tall ceiling, it’s a rather spacious arrangement and prevents you from awkwardly bumping your head whenever you try to sleep.
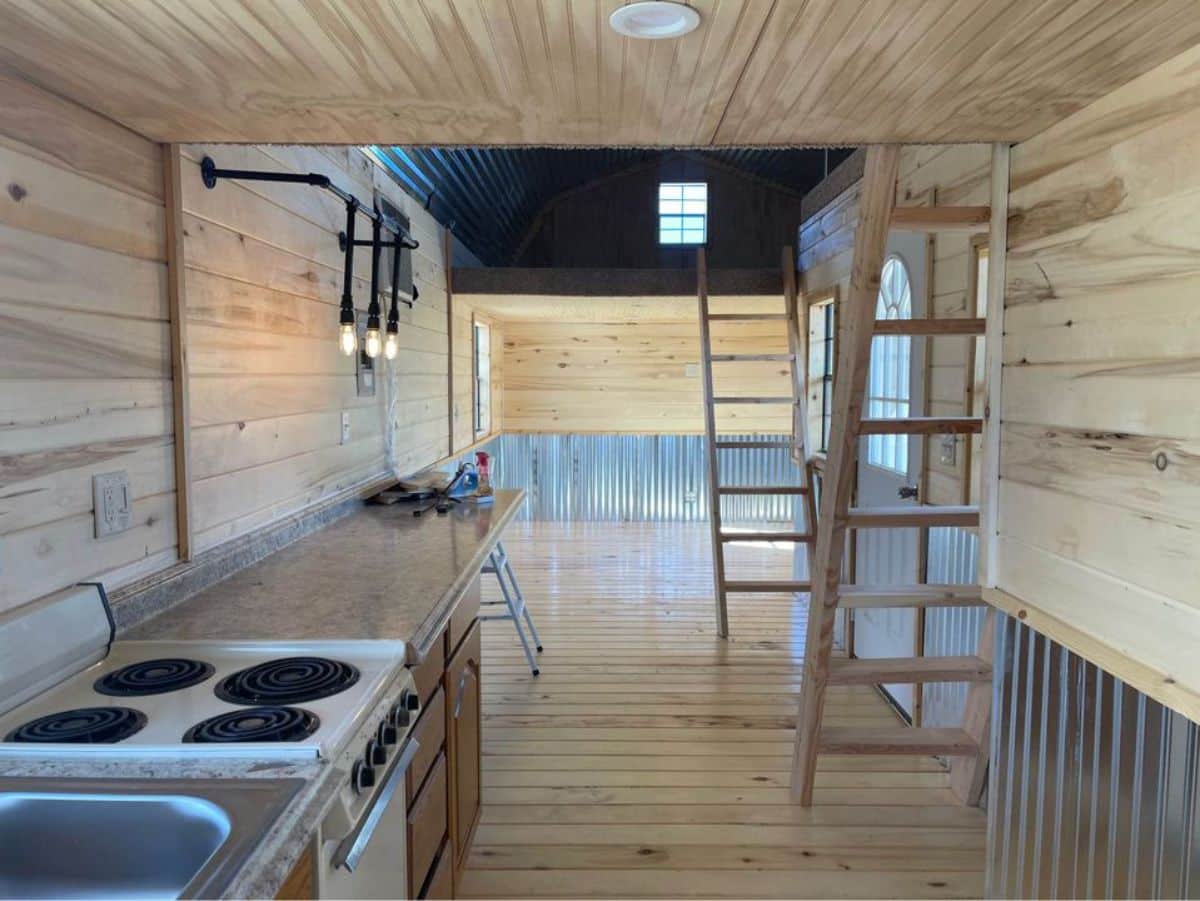
The kitchenette occupies the front wall and has a large countertop space. With a 4-burner cooktop and the refrigerator included, all you need is a microwave and (optionally) some more cabinets to get a complete cooking experience.
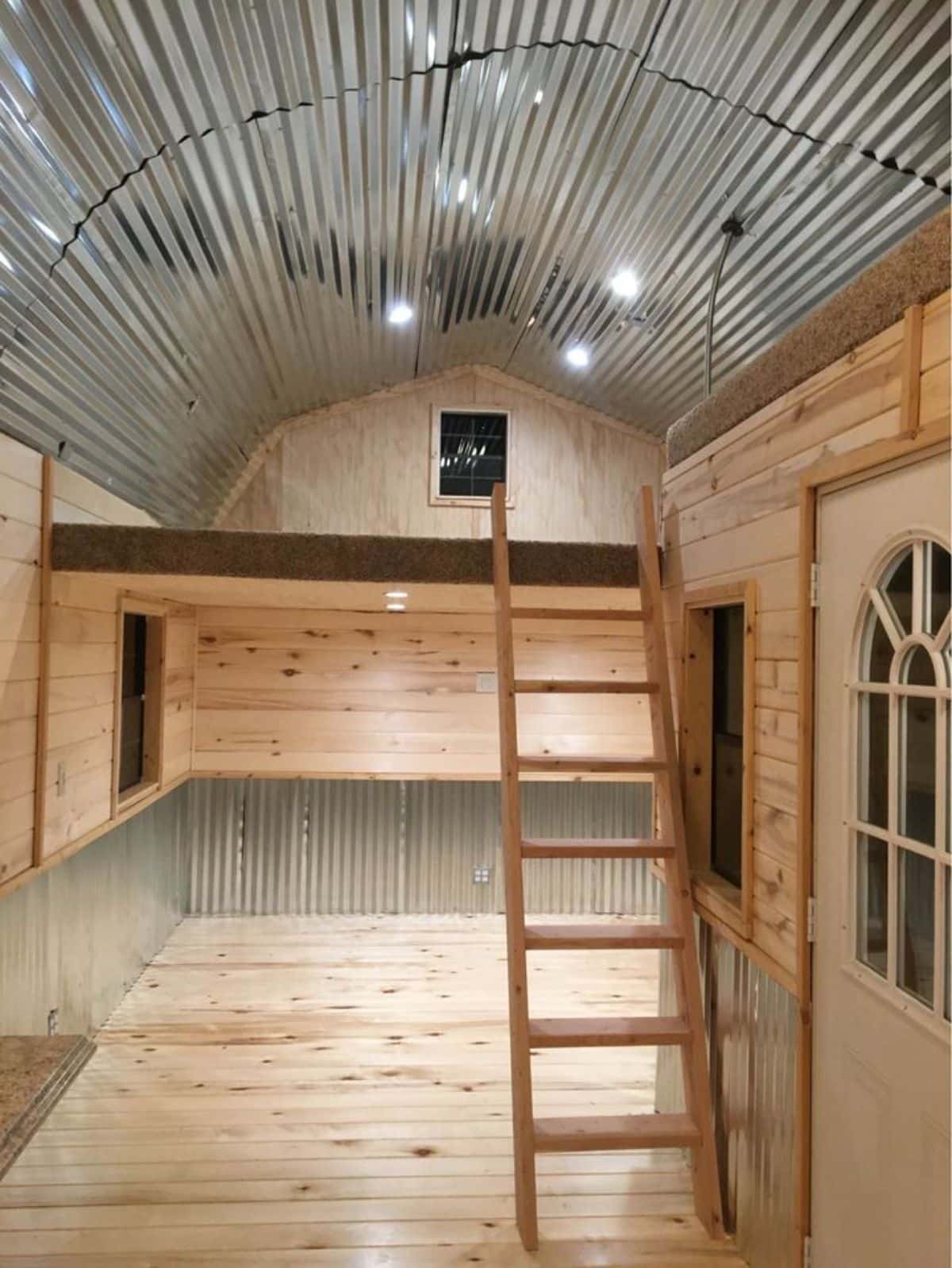
To the right of the main door lies the living area that has a large square footage thanks to the lofts serving as bedrooms. A super huge U-style couch with a coffee table and a TV will still leave enough space for you to add a dining/work table. You could also get a pull-out couch to increase the total sleeping capacity to 6!
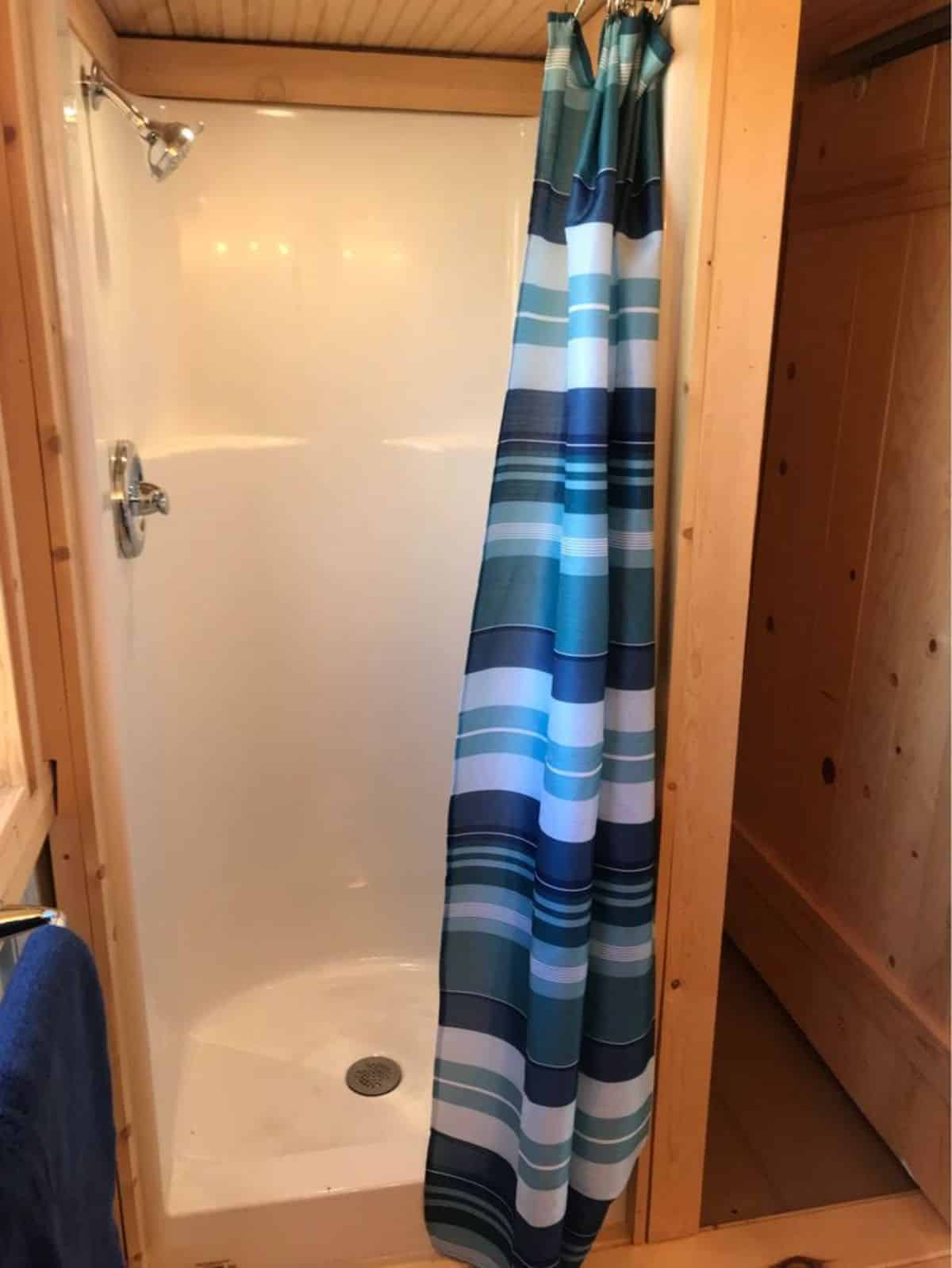
The bathroom lies at the end of the kitchenette and includes all the standard fittings.
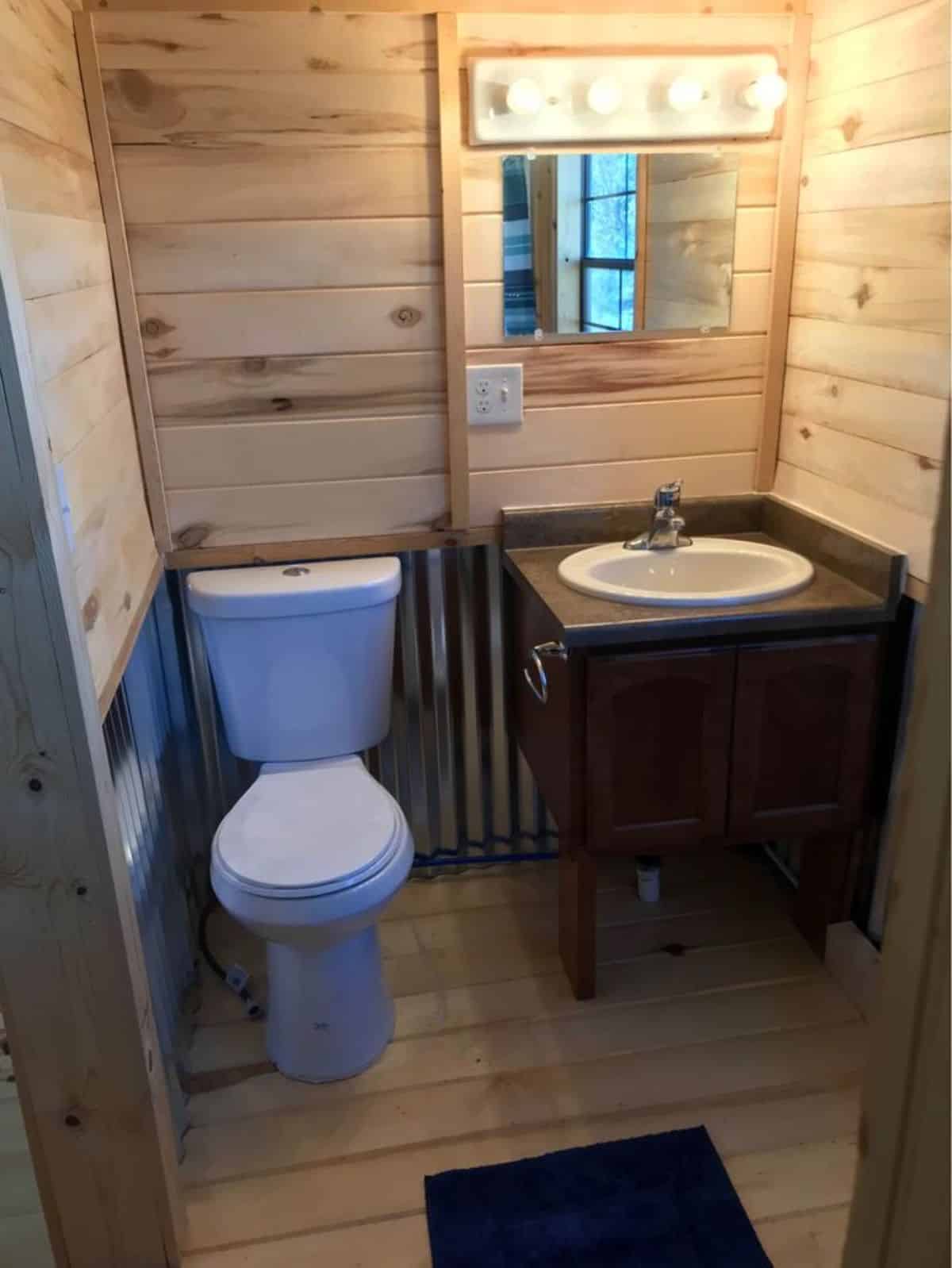
Some storage underneath the sink is a welcome addition and makes up for the lack of a medicine cabinet.
Looking for some more tiny houses worth investing in? Here is a quick list of some of the best ones available out there.
- Spacious Tiny House Is The Texas Version Of ‘Living Tiny’
- The Ruby Is A Teacup Tiny Home On Wheels Built To Last In Style
- Tiny Home On Skids Is A Super Durable Dwelling For $27k
For more information about this tiny home with a Porch, check out the complete listing in the Tiny House Marketplace. Make sure that you let them know that iTinyHouses.com sent you their way.

