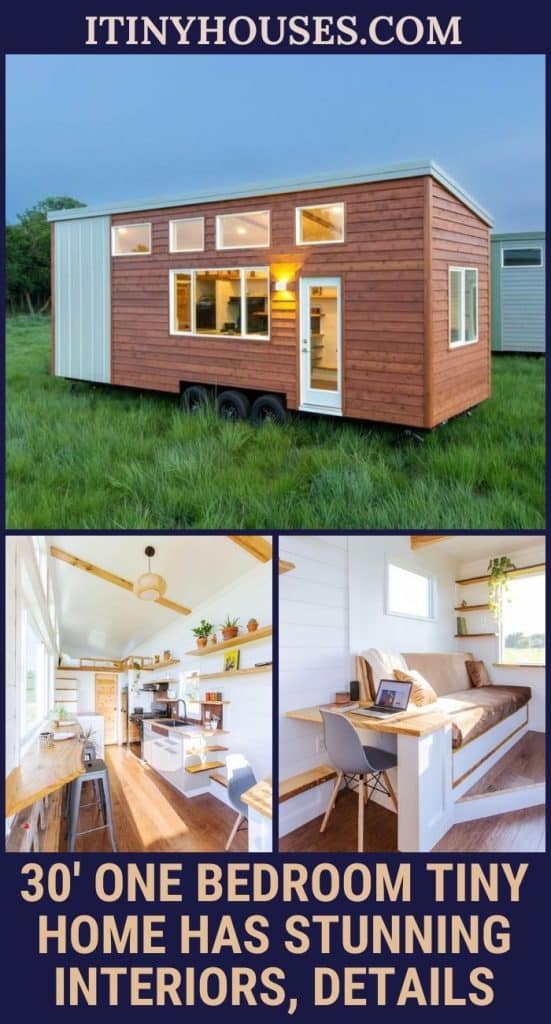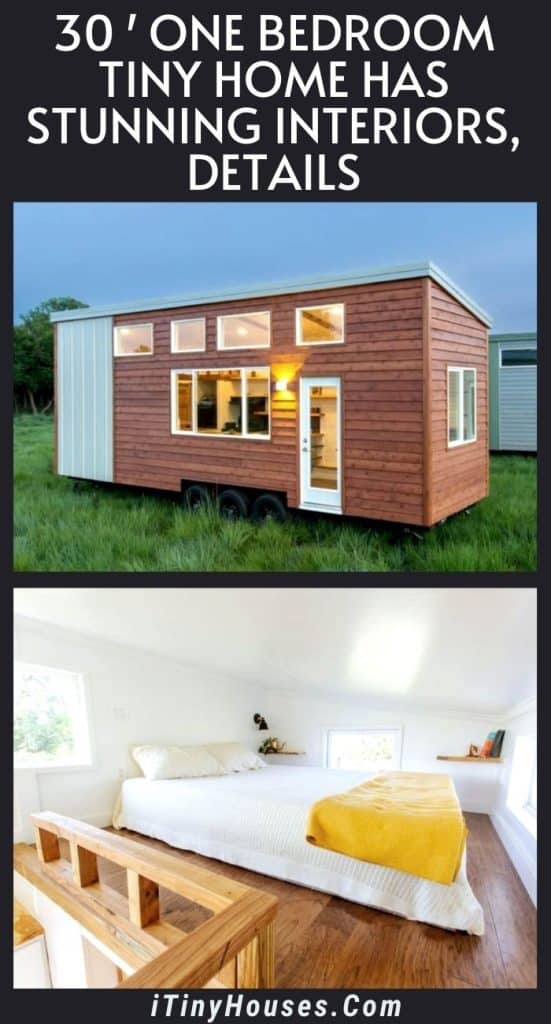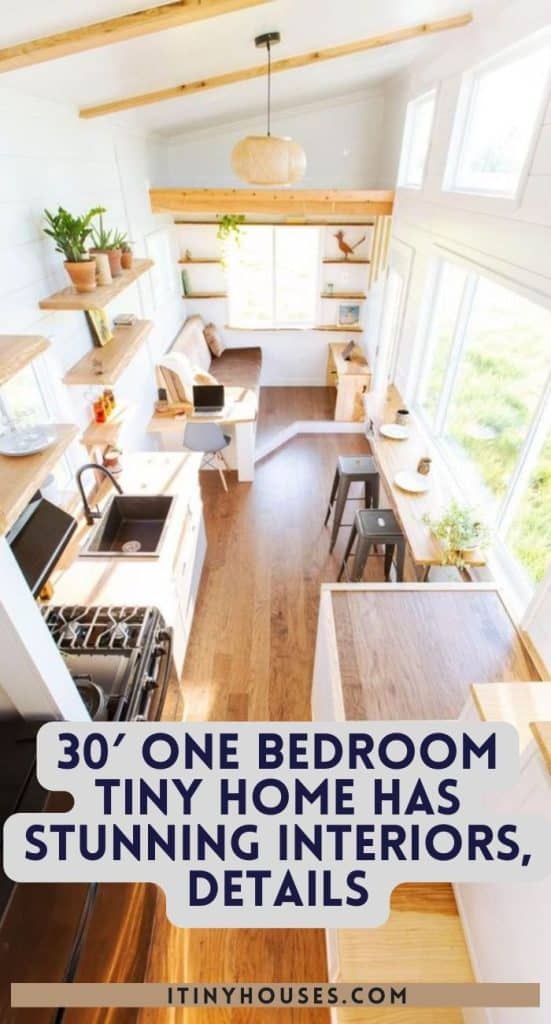With gorgeous and fully furnished interiors, plenty of appliances and a sturdy exterior, this 30’ one bedroom tiny home has everything you need from a tiny space that you can call your own.
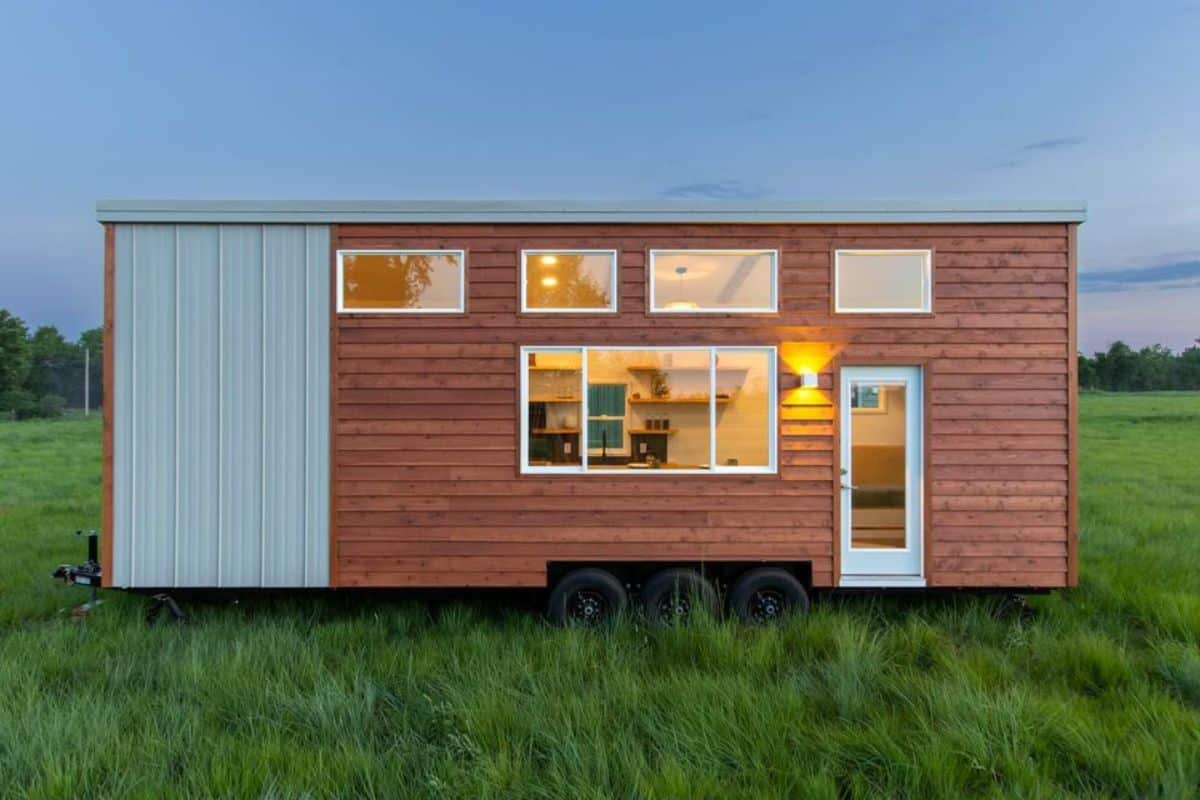
If you have been on the hunt for a reliable and comfortable tiny house to move into, you might want to give this one a quick look. Here’s all you need to know about what’s packed into the deal.
Tiny Home Size
- 30’ long
- 8.5’ wide
Tiny Home Price
$94,000, located in Towanda, Kansas.
Tiny Home Features
- The stunning one bedroom tiny home is well insulated with 6” insulfoam R-23 floor insulation, R-15 roxul wall insulation, R-23 roxul ceiling insulation.
- It offers 320 sq ft of total living space including the master loft and the secondary storage loft.
- The house is built on an industry leading PAD Tiny House Trailer with (3) 7K axles and also comes with built in leveling jacks.
- Crafted by Made Relative, this tiny home aka Ash, is truly one of a kind complete tiny space that’s turnkey ready.
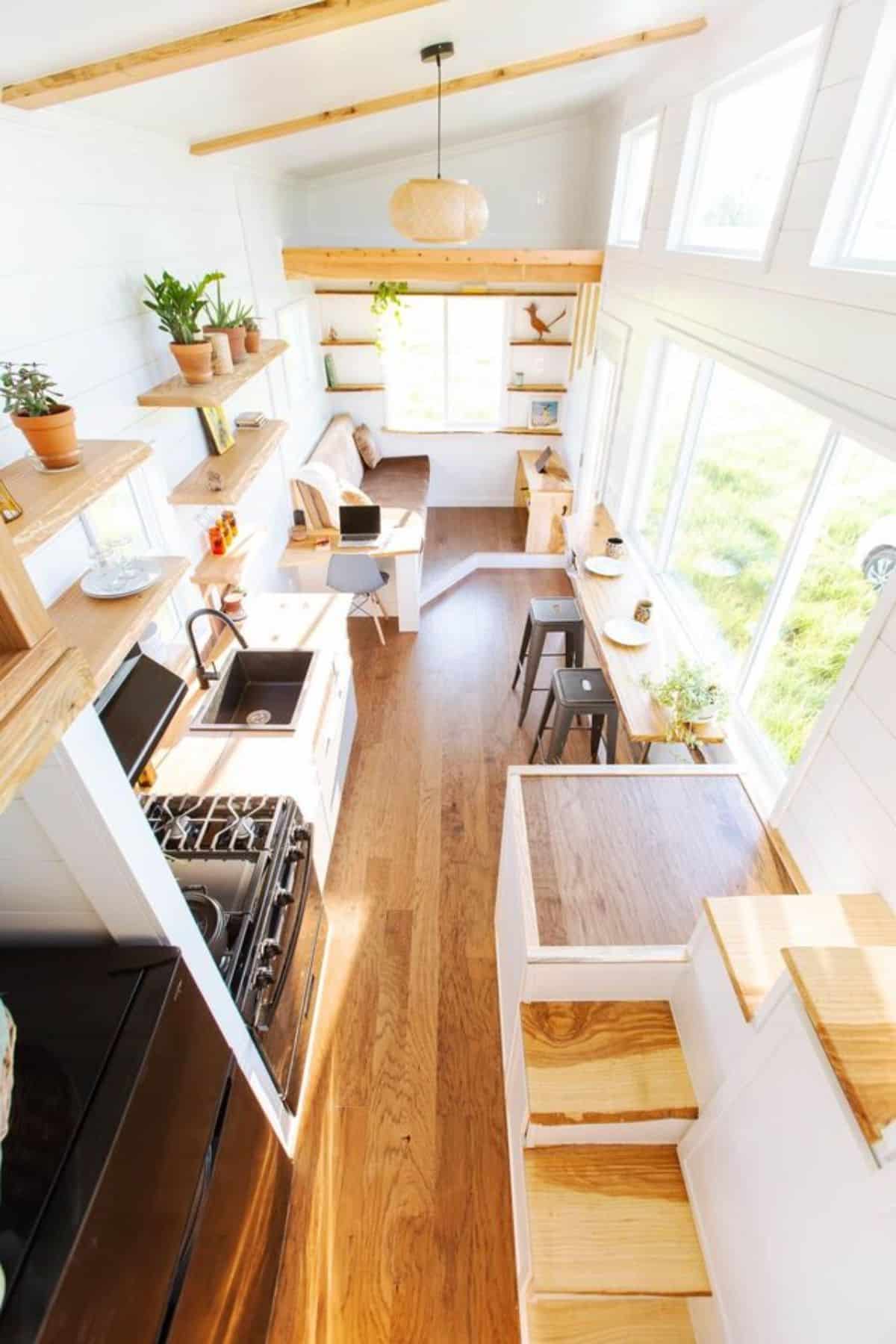
Super spacious and comfortable, this one bedroom tiny home strikes the perfect balance between style and comfort. The interiors are done up in modern white shiplap and birch, and have 11 windows spread throughout the space that beautify it and bring in tons of natural light and air.
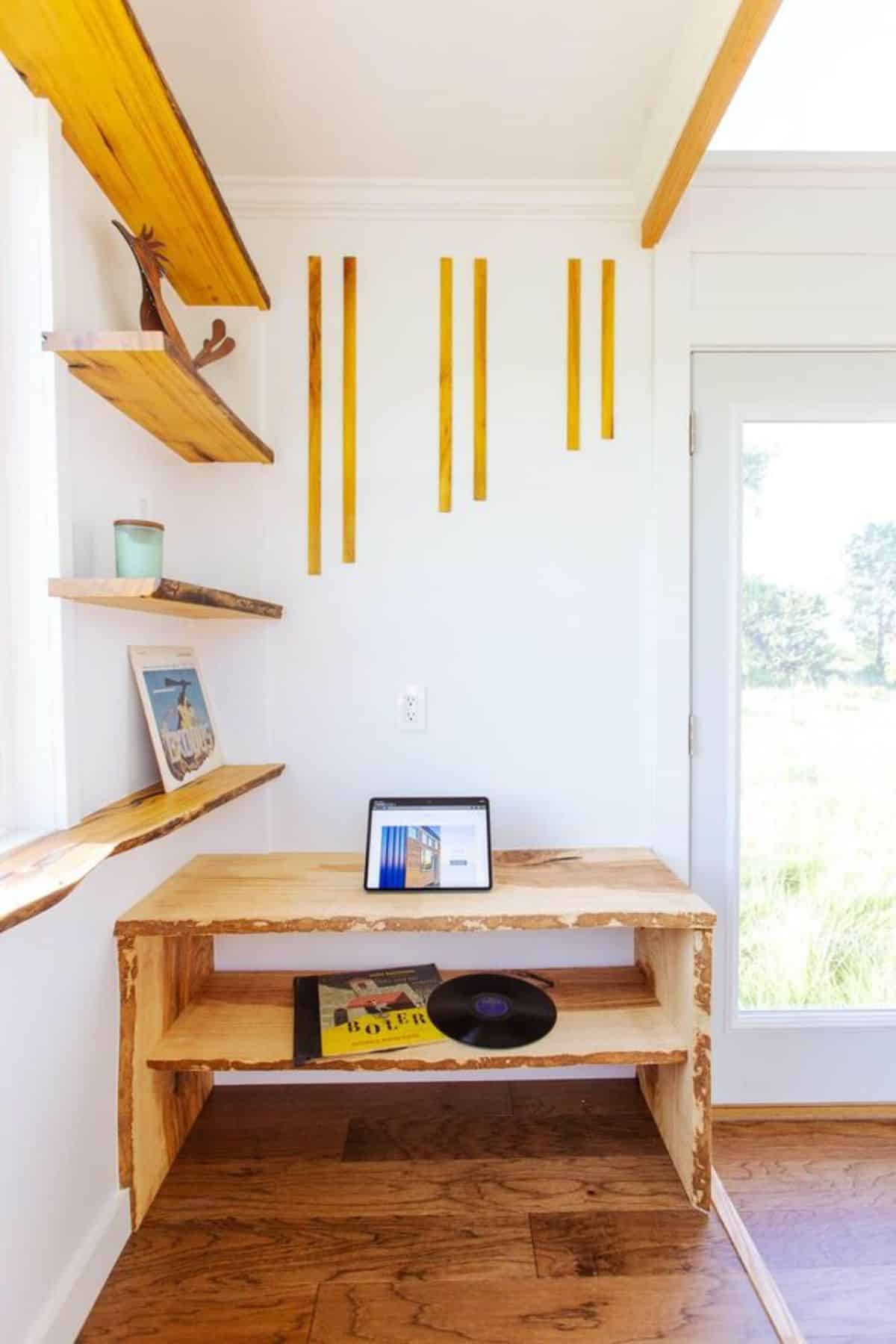
The living area flaunts a full wall coverage osage bookcase, with multiple cubbies with outlets for electronics, an entertainment center with outlets perfect for TV set up,
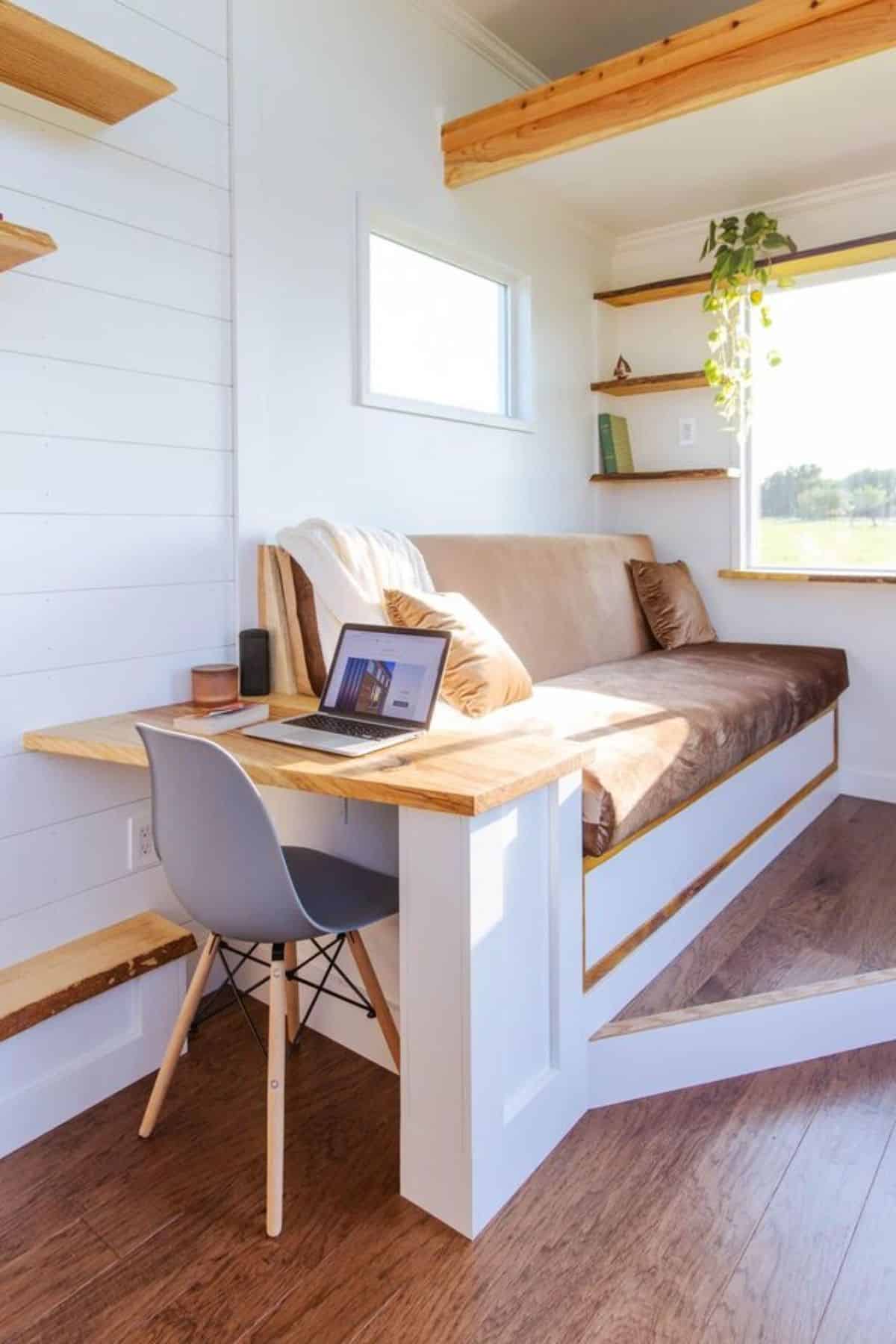
And a custom made caramel velvet couch with ash accents and storage underneath which can easily be converted to a sleeping area.
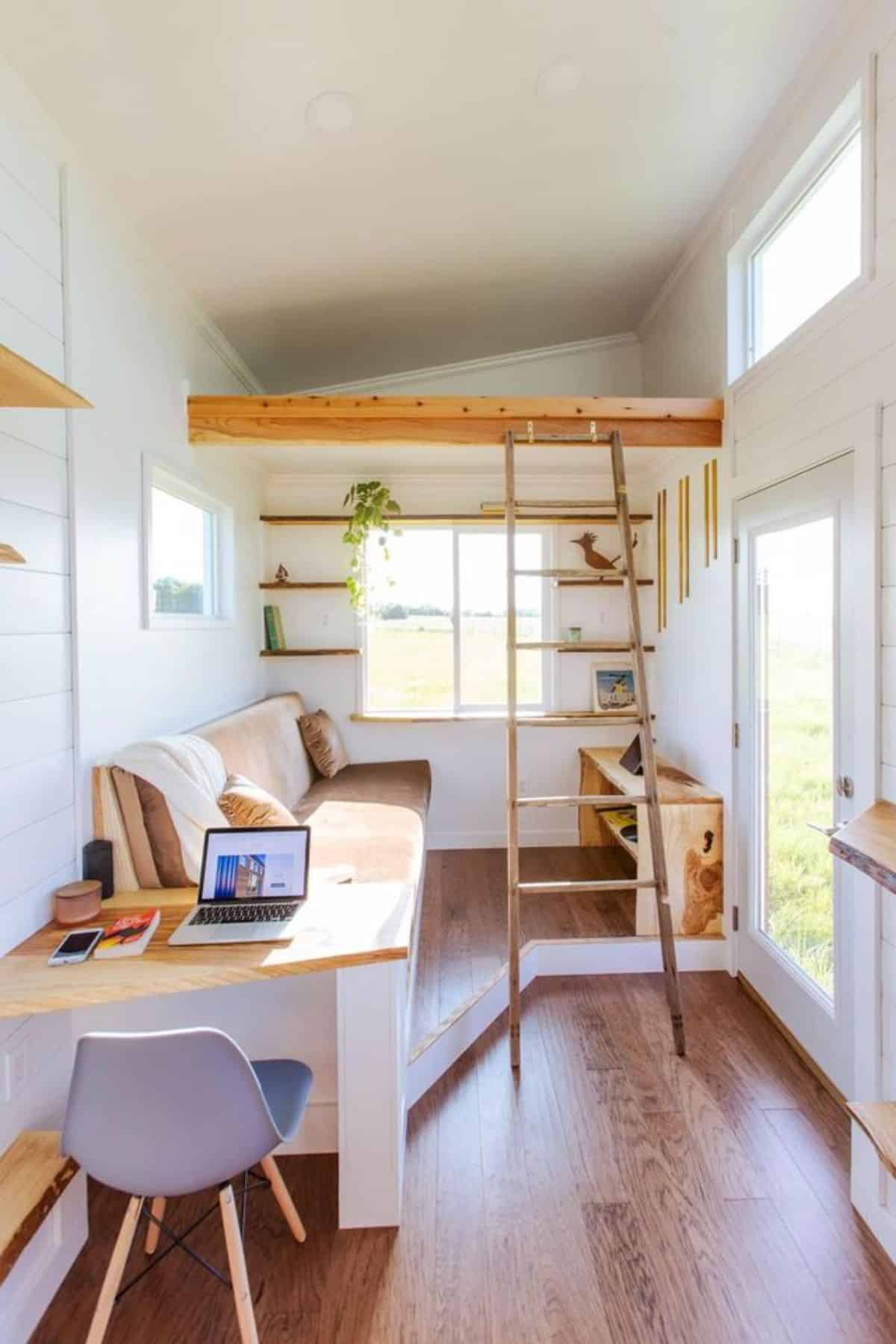
You’ll also find an attached ash work desk with a coordinating chair and a secondary storage loft right above it, which can be accessed through the removable ladder.
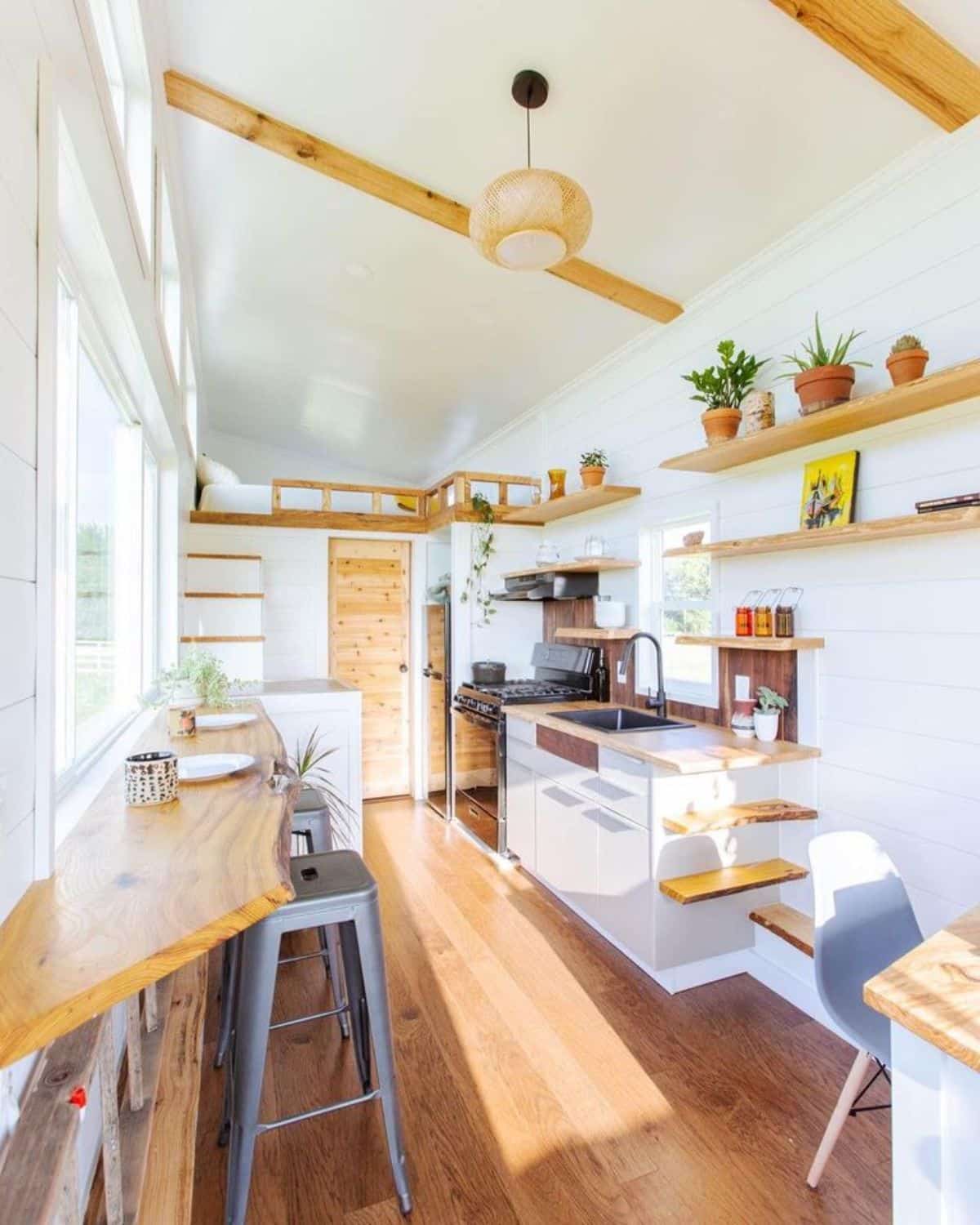
This loft can fit a twin mattress. The engineered, waterproof vinyl plank hickory tongue and groove wood floors throughout the living area need a special mention.
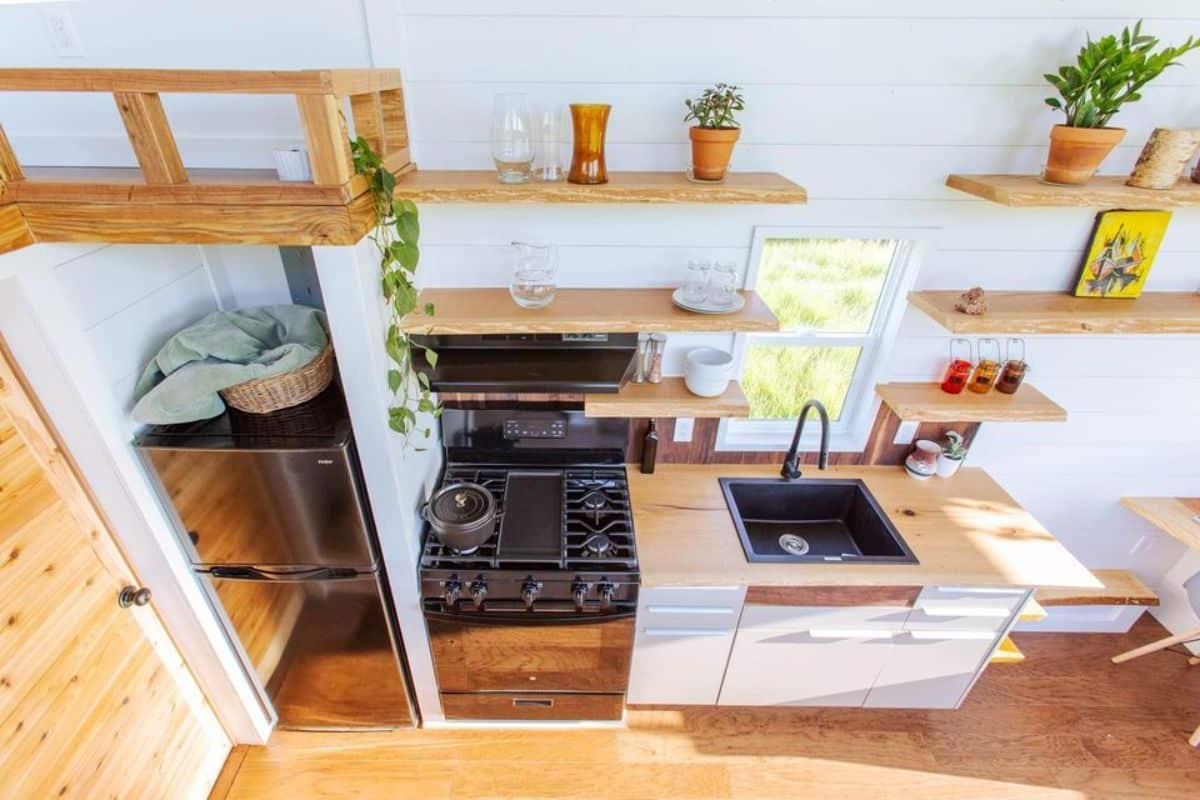
The kitchen is fully functional with thick oak countertops against a stunning walnut backsplash, a kitchen sink, a faucet with pull down spray,
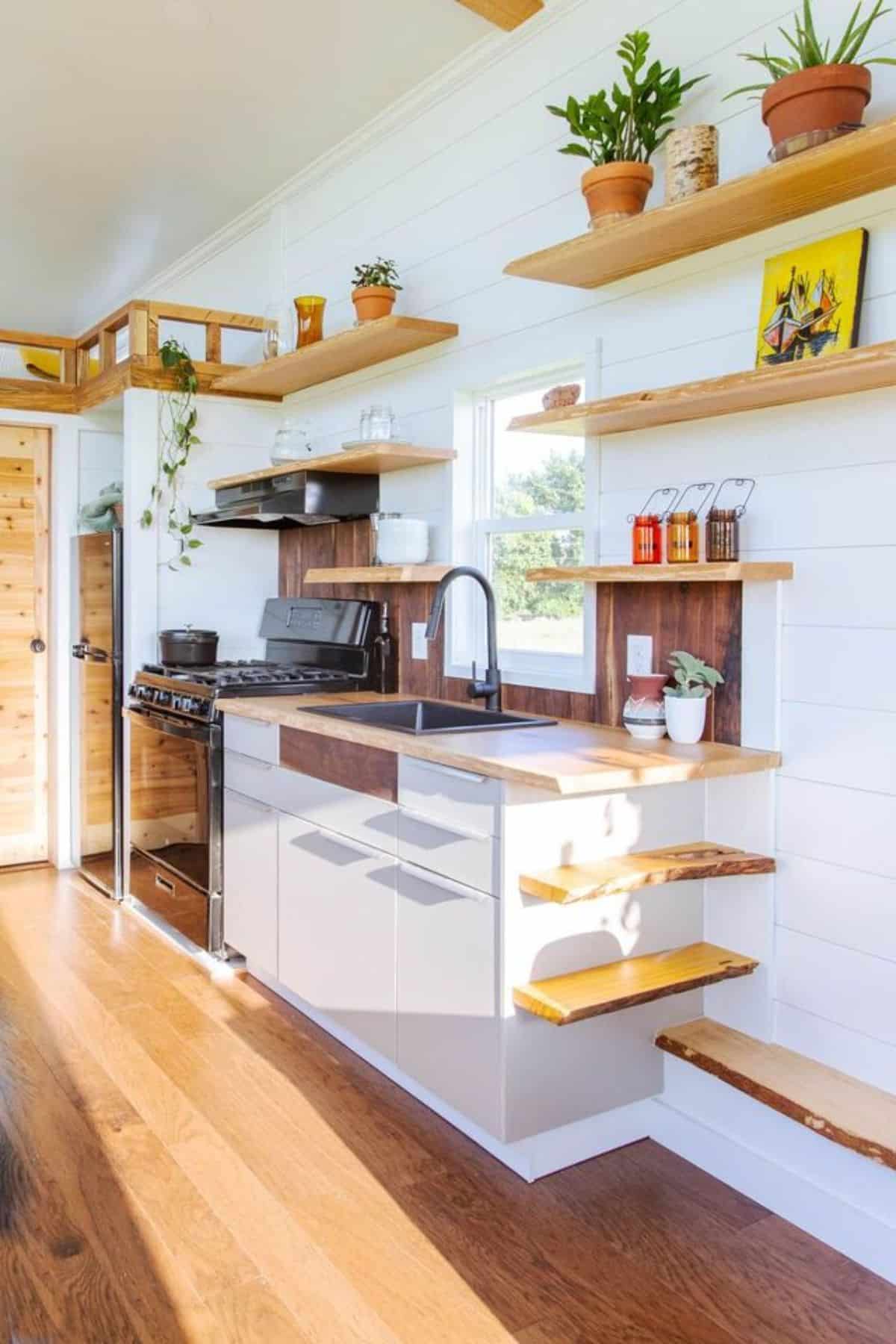
A 30’’ full size black gas range with oven and warming drawer, a fitted black refrigerator with freezer on top and an Osage bar with 2 gun metal bar stools and matching ash foot rest.
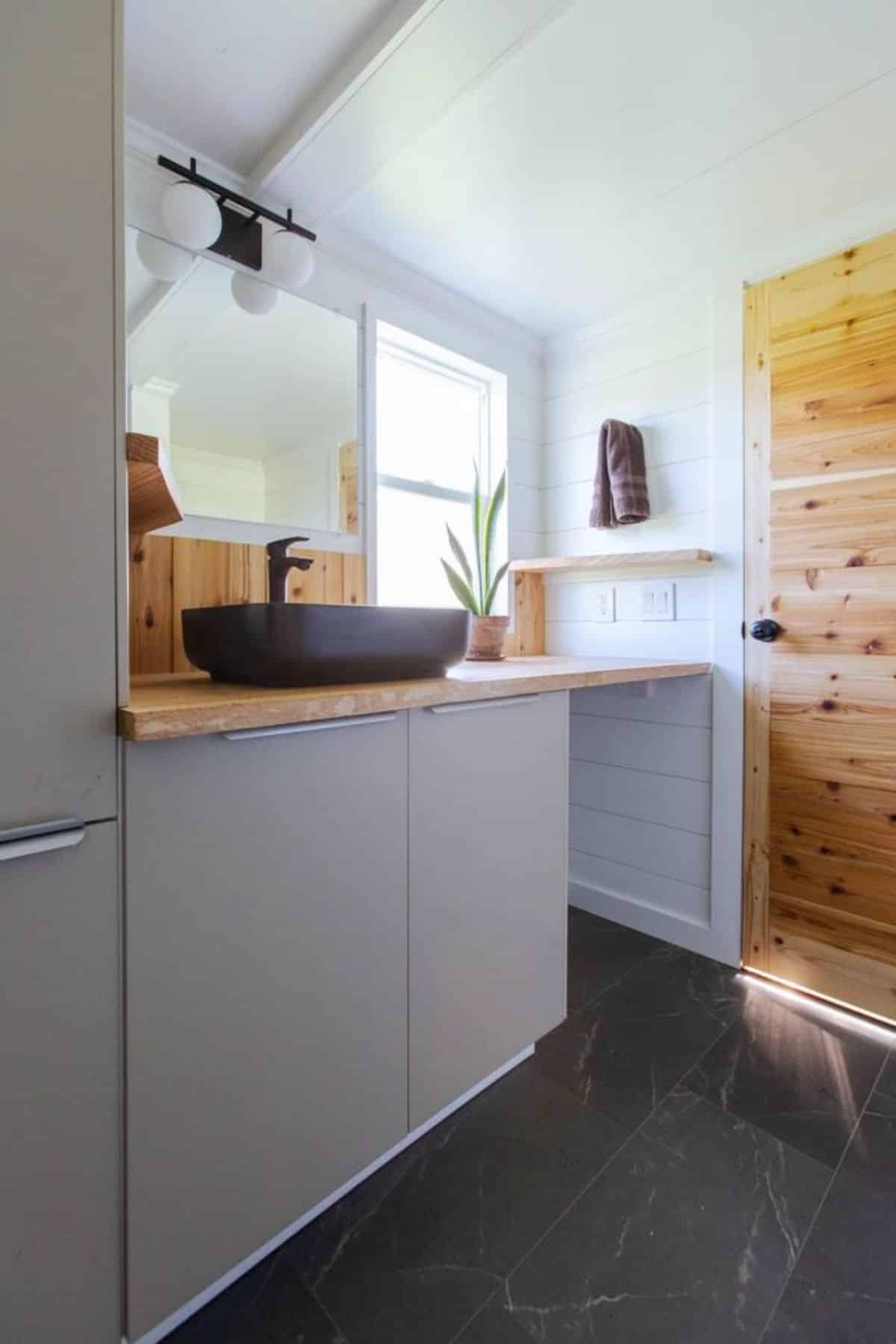
The bathroom flaunts a custom wooden door, luxury floating vinyl tile all throughout, a thick oak counter-top with black vessel sink, a 48” by 36” shower stall with seating bench,
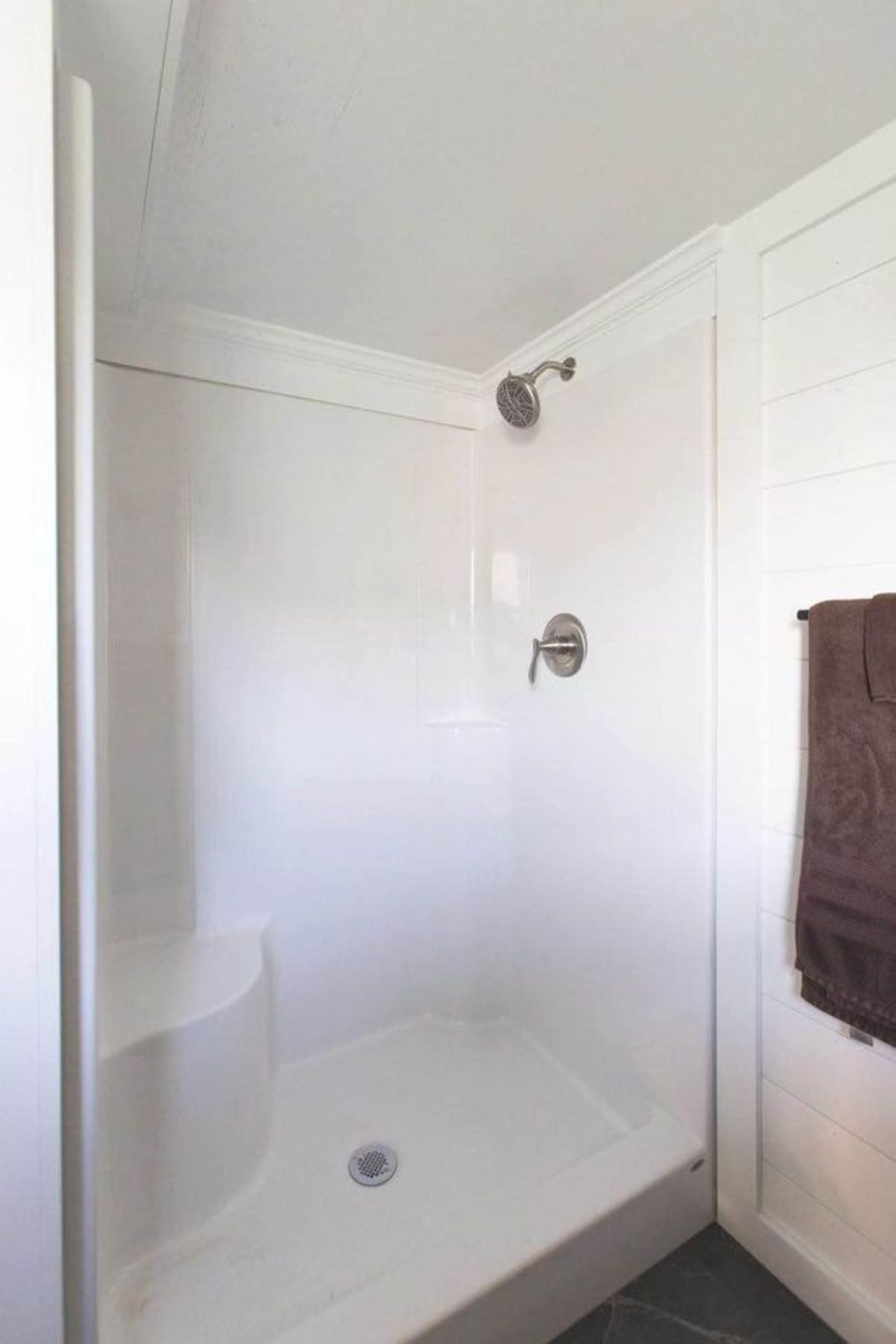
A gorgeous cedar backsplash throughout the bathroom counter area along with some shelving slabs placed throughout the bathroom for great storage space.
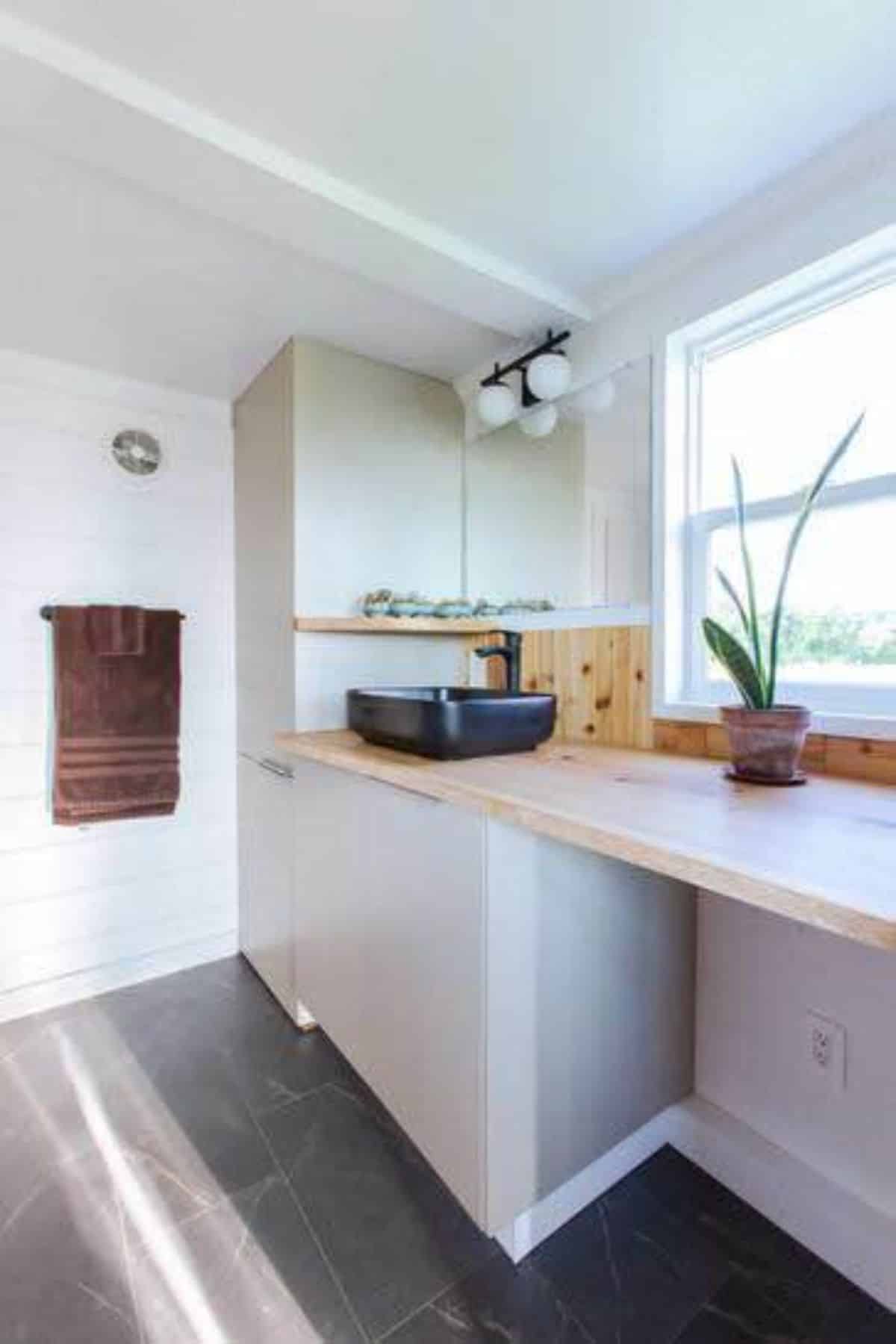
The black LED vanity light provides excellent lighting over mirror and sink and there’s also some space for a washer-dryer combo here.
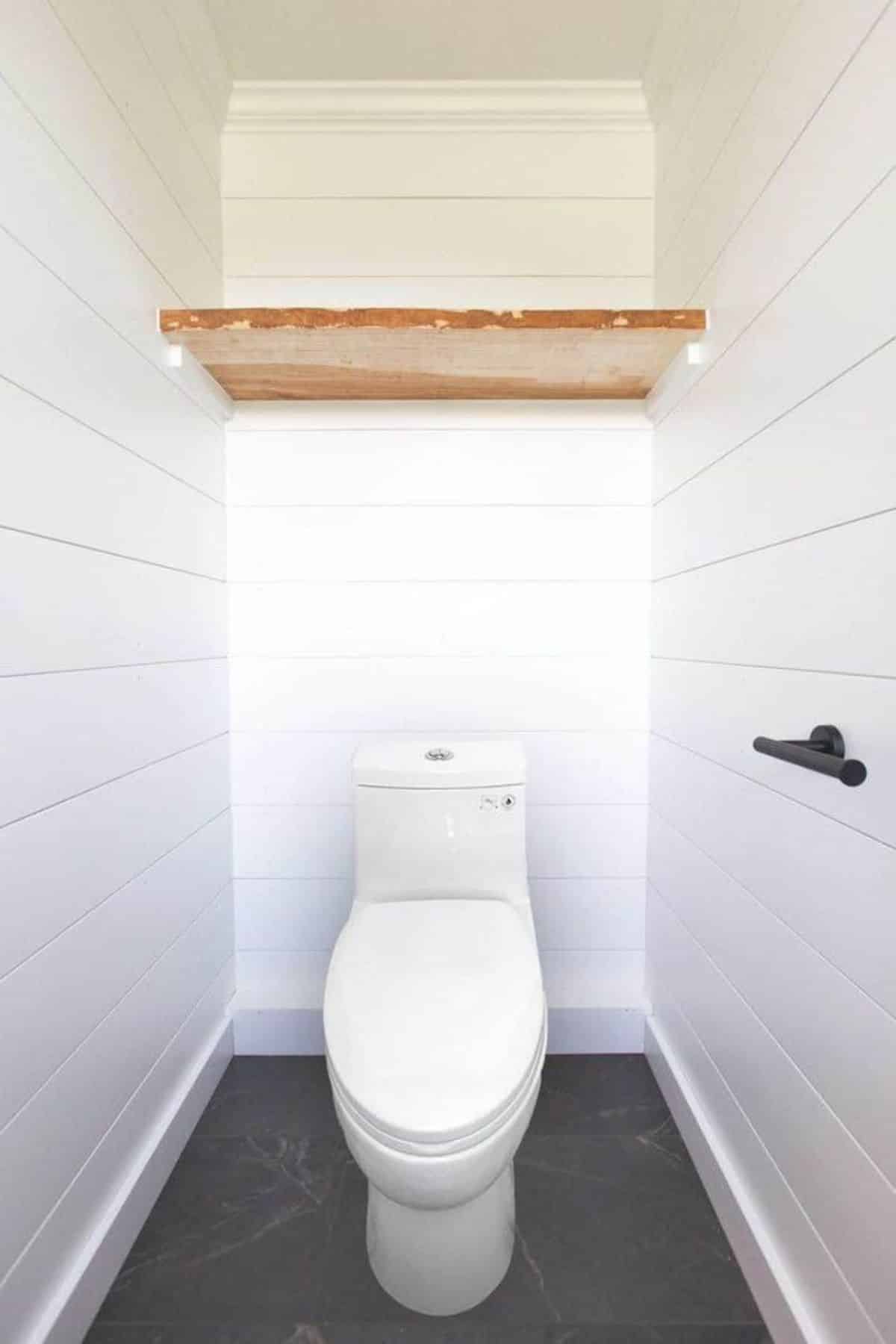
Plus, there’s an optional dual flush toilet with sleek one-piece design or an option to fit your own composting toilet.
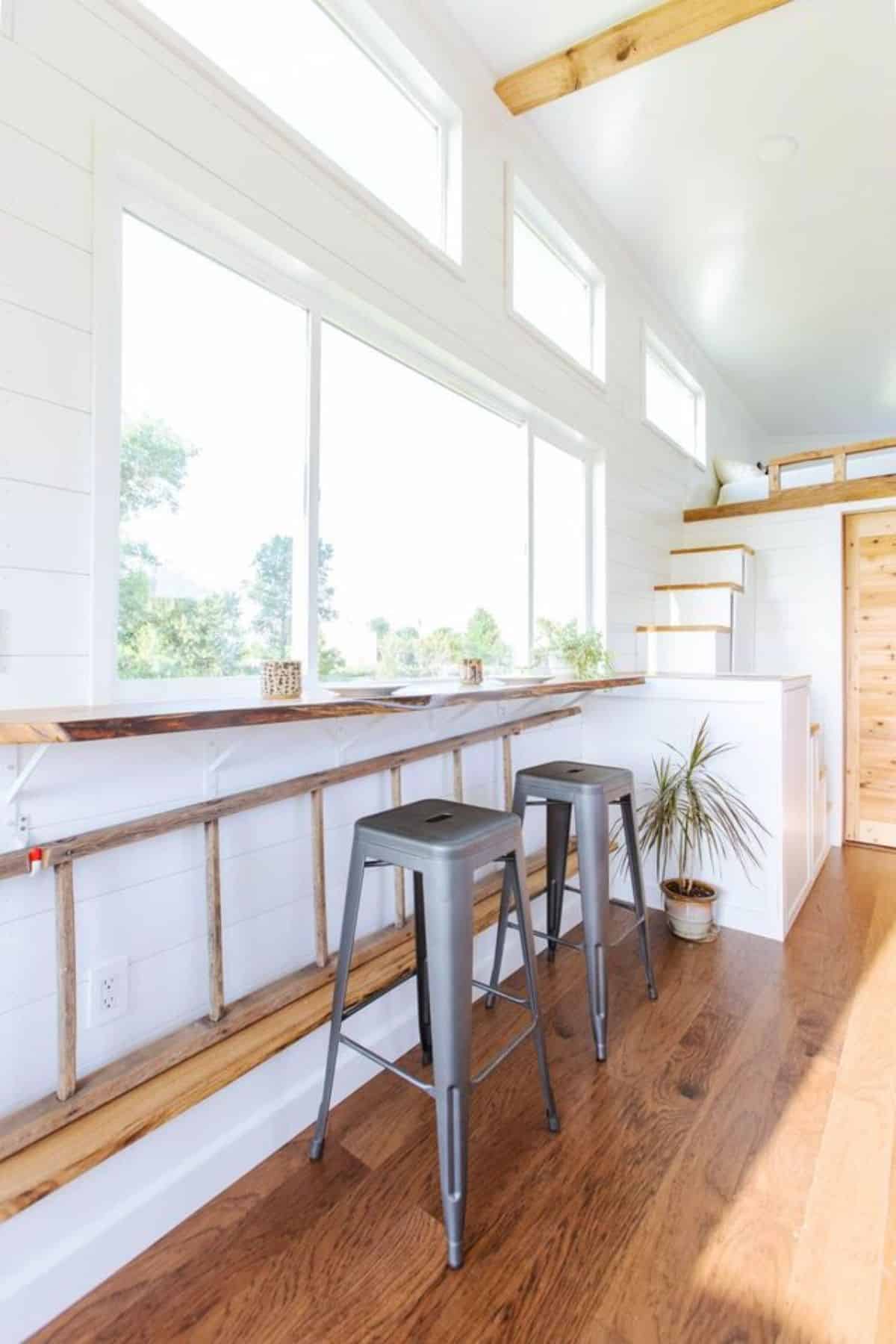
The loft bedroom can be accessed through the switchback staircase with finished ash tops.
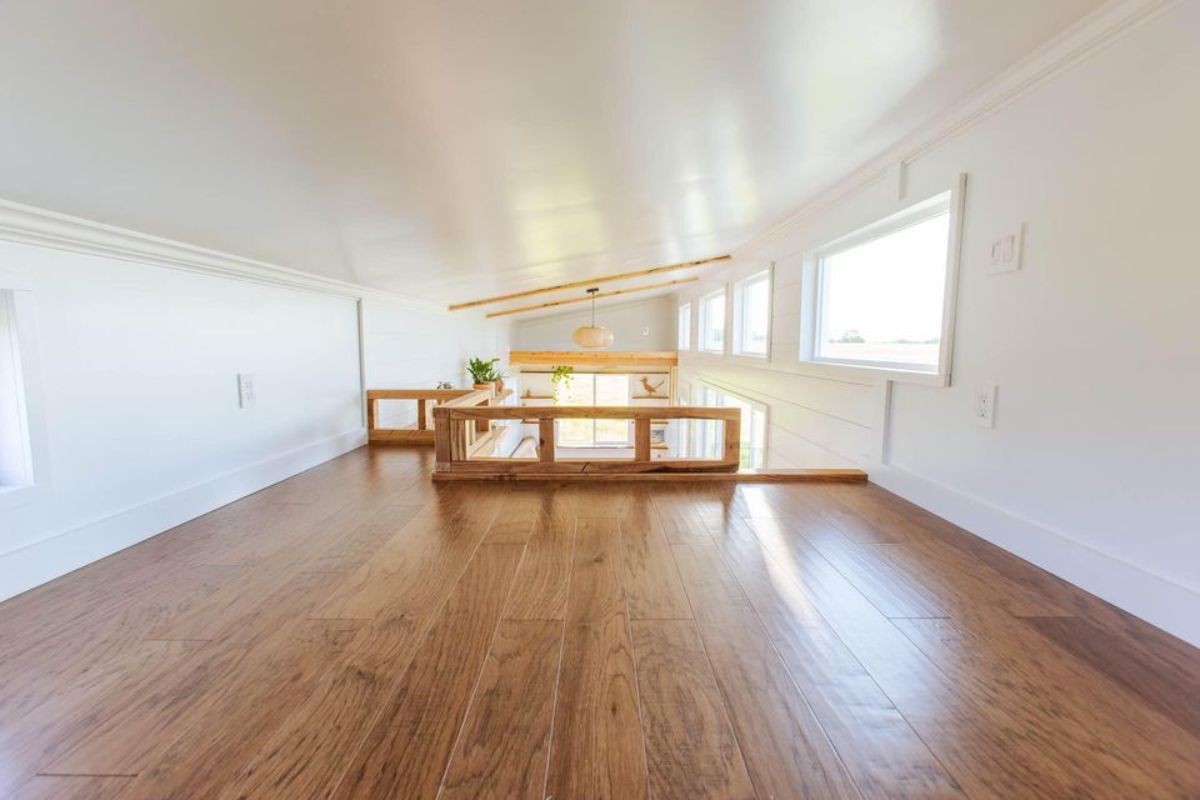
The space is complete with engineered, waterproof vinyl plank hickory tongue and groove wood floors and 2 drop down windows to allow airflow.
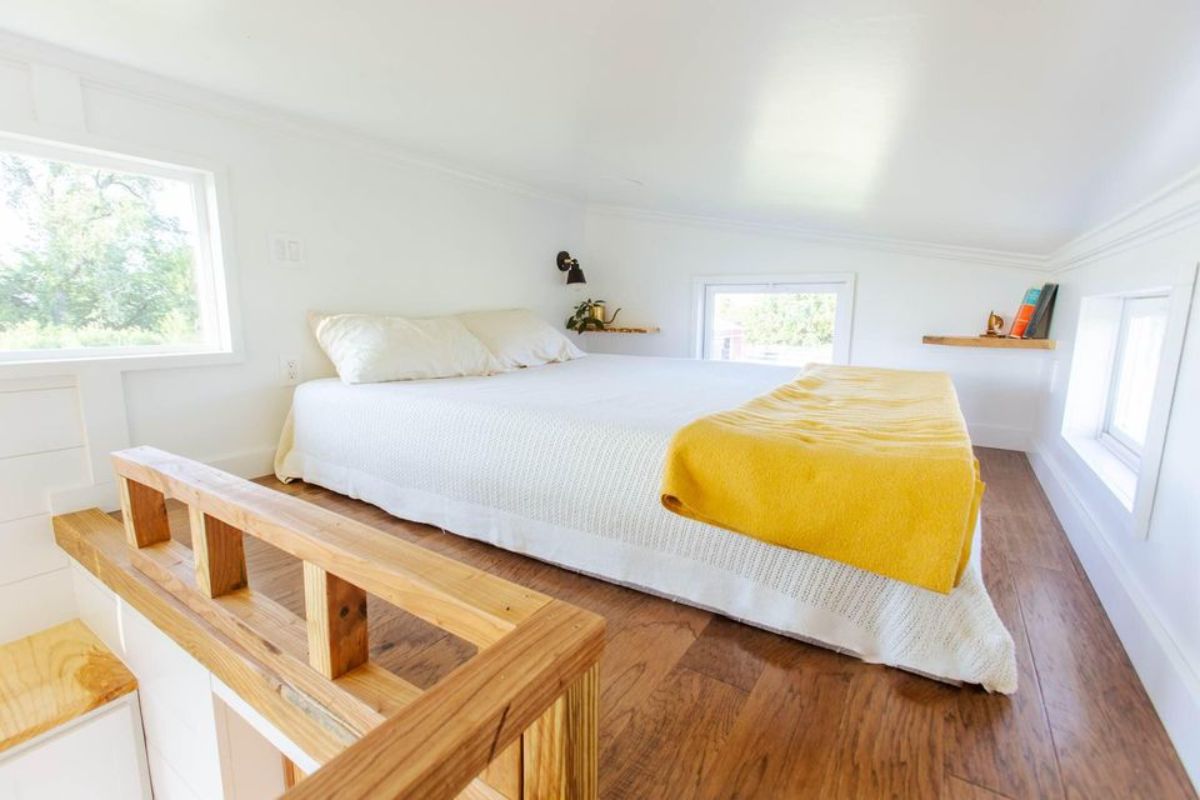
You can easily fit a queen mattress here, and the storage stairs can fit 3 large cabinets. That’s not all- the added ash corner pieces allow for easy close-to-bed storage. Plus, you’ll also find dimmable overhead LED lighting along with modern bedside reading light here.
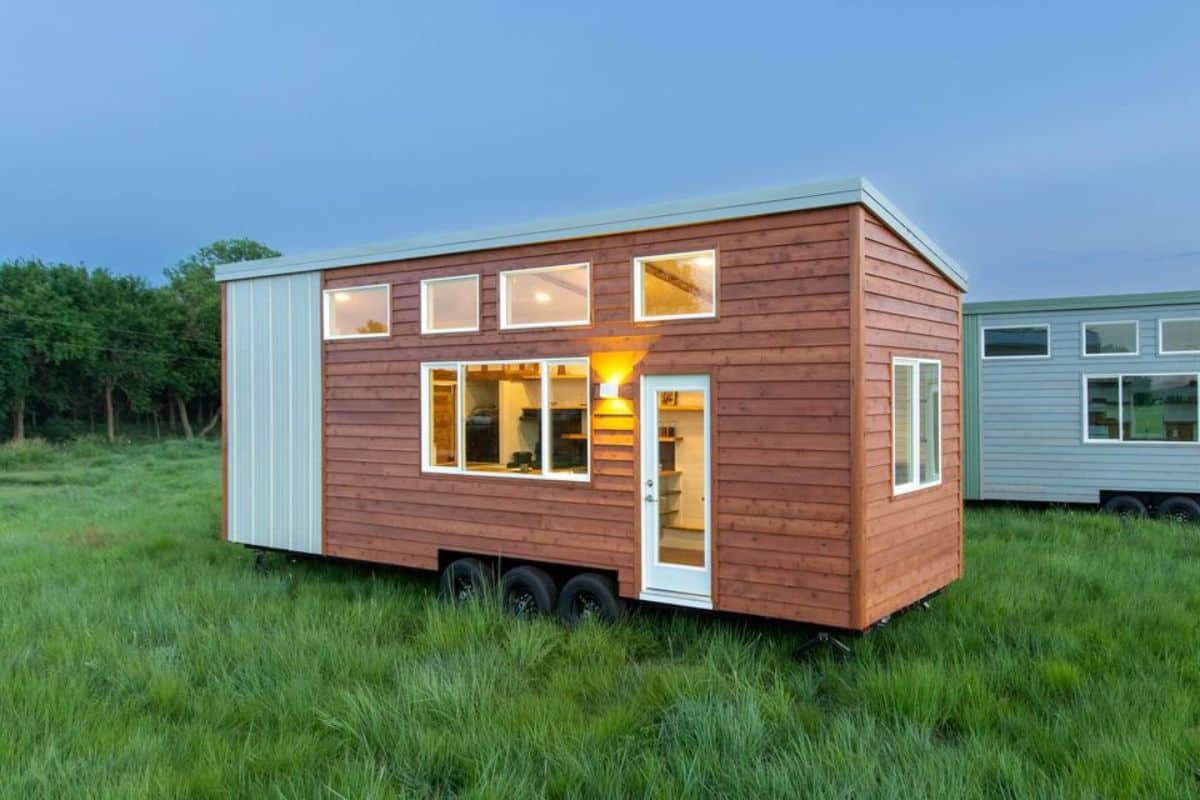
Looking for some more tiny houses worth investing in? Here is a quick list of some of the best ones available out there.
- Trailer Built Tiny House Is A Super Affordable Home On Wheels!
- Tiny Home For 4 Is A Towable Dwelling With Storage To Boot!
- 335 SQ FT Kupersmit Tiny Home Is A Modern Farmhouse THOW
For more information about this one bedroom tiny home, check out the complete listing in the Tiny House Marketplace. Make sure that you let them know that iTinyHouses.com sent you their way.

