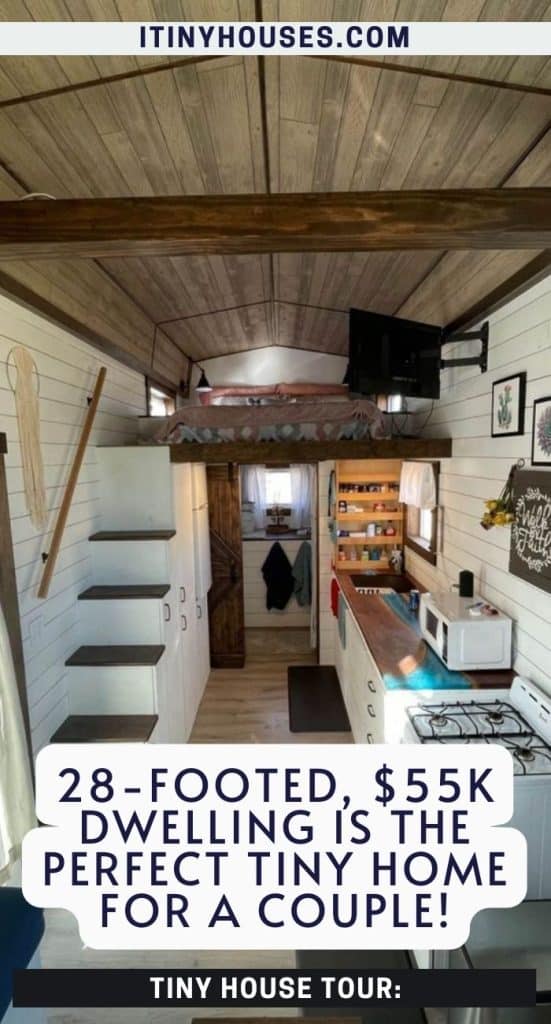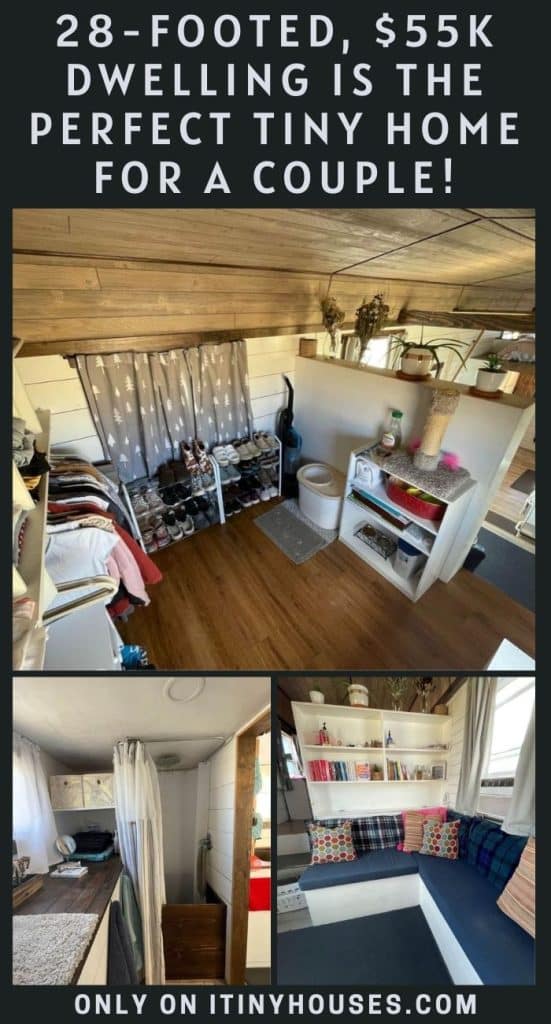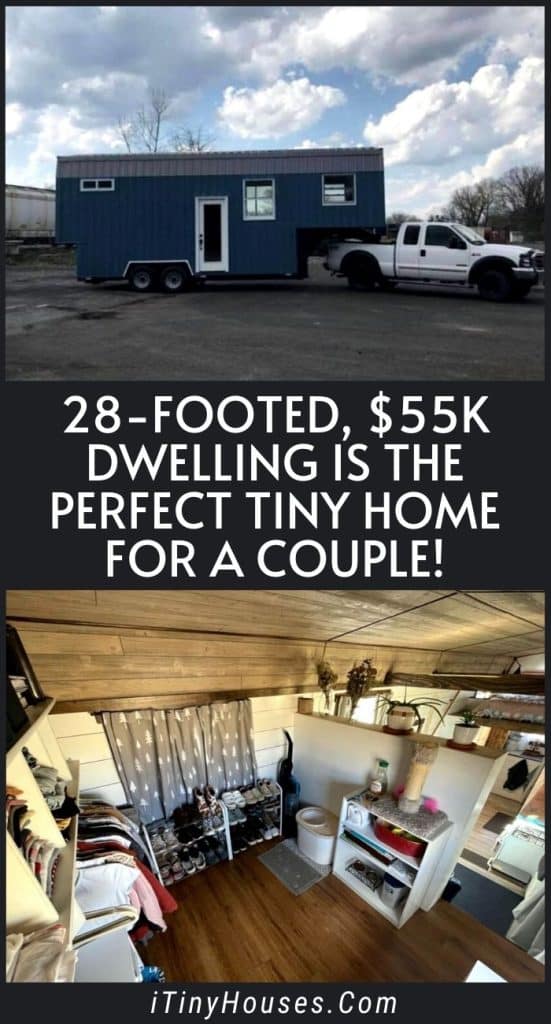Standing strong on a patch of land in Glenns Ferry, this lofted towable property has a ton of features to boast of. From the aesthetics to the furnishings, it’s a gorgeous tiny home for a couple: permanent or seasonal!
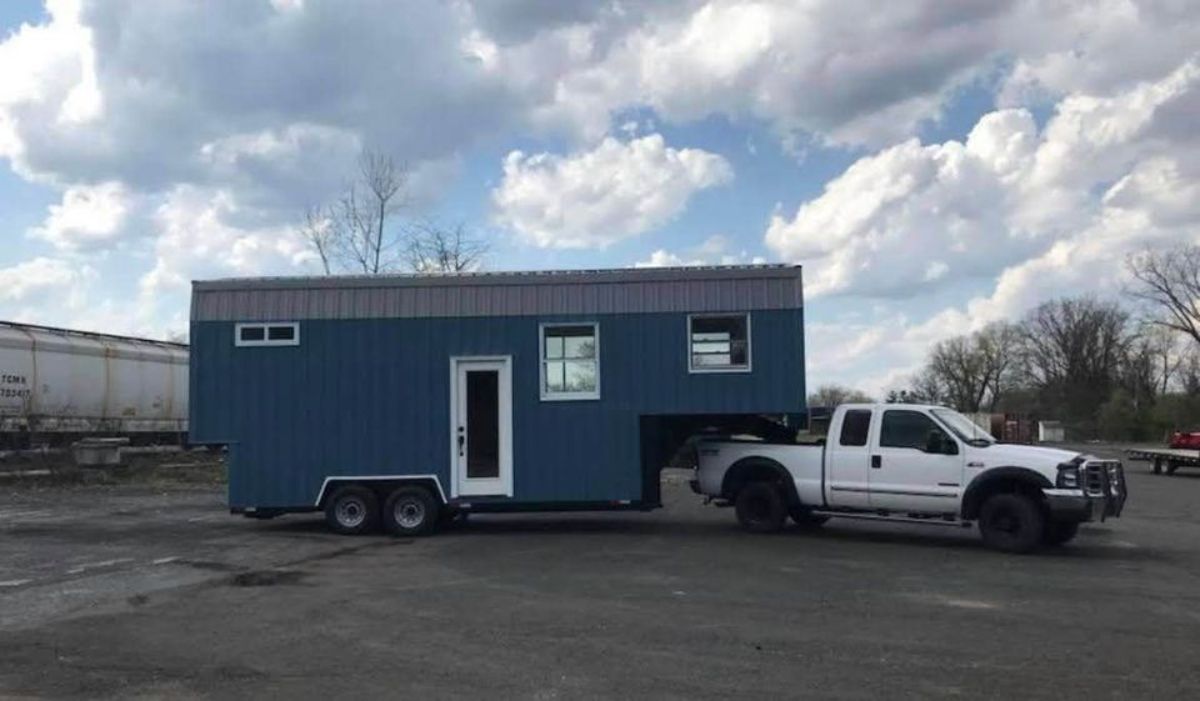
Want to know more before you take a trip to Idaho? Take a virtual tour with us down below:
Tiny Home Size
- 28′ long
- 8′ wide
- 13.5′ tall
Tiny Home Price
$55,000, located in Glenns Ferry, ID.
Tiny Home Features
- The loft gives you more living room and kitchen area to furnish and style to your liking.
- A composting toilet comes included and sets the ground for possible offgrid expansion.
- From storage under the stairs to a ton of vertical cabinets, you won’t feel a lack of space when you move in!
- The dimensions make this an ideal tiny home for a couple while the wheels give you the option to live on the go!
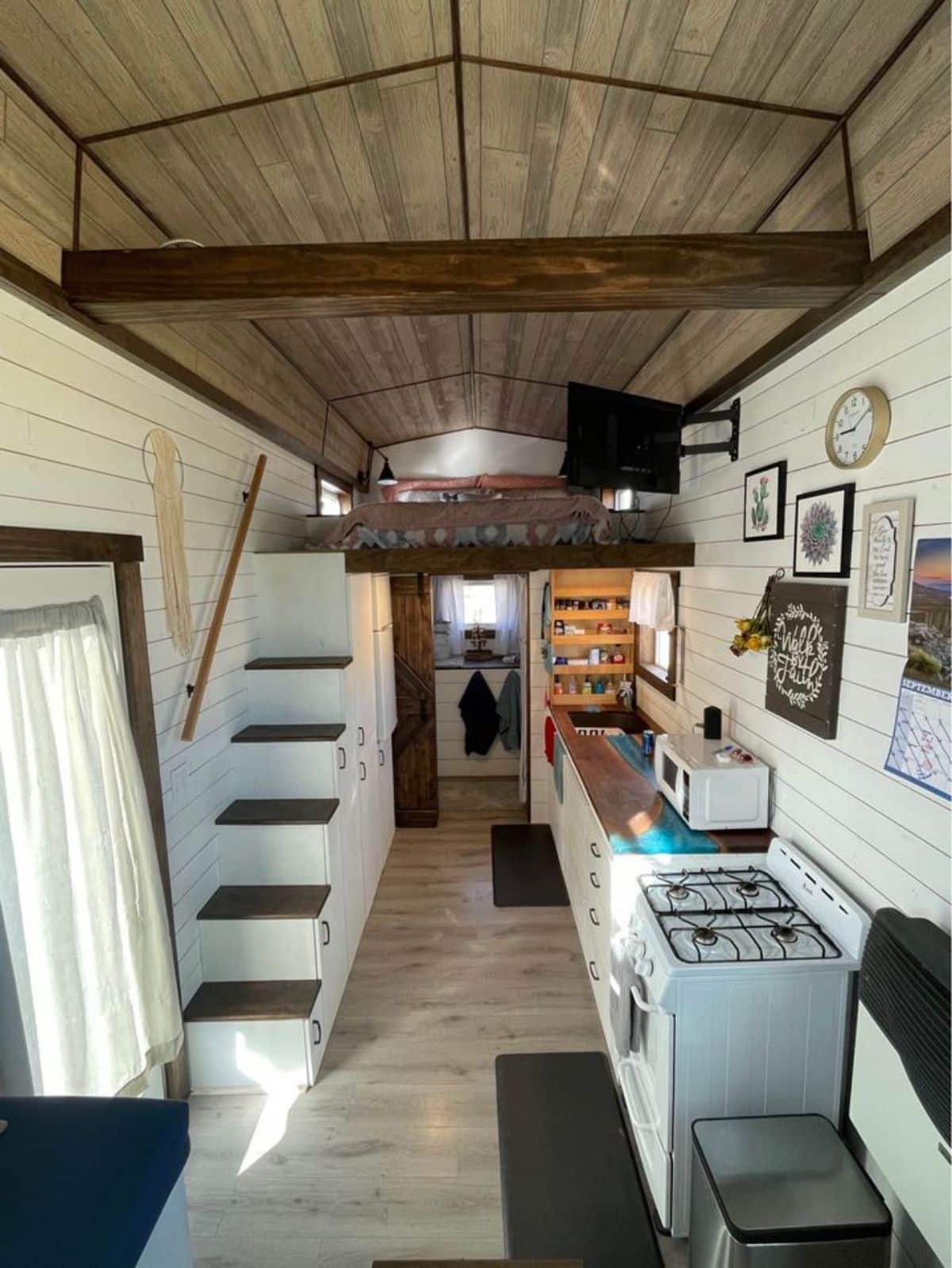
Exterior-wise, the home’s 28′ footprint lies in that sweet spot between an easily towable but super small home and a spacious one but a downright behemoth.
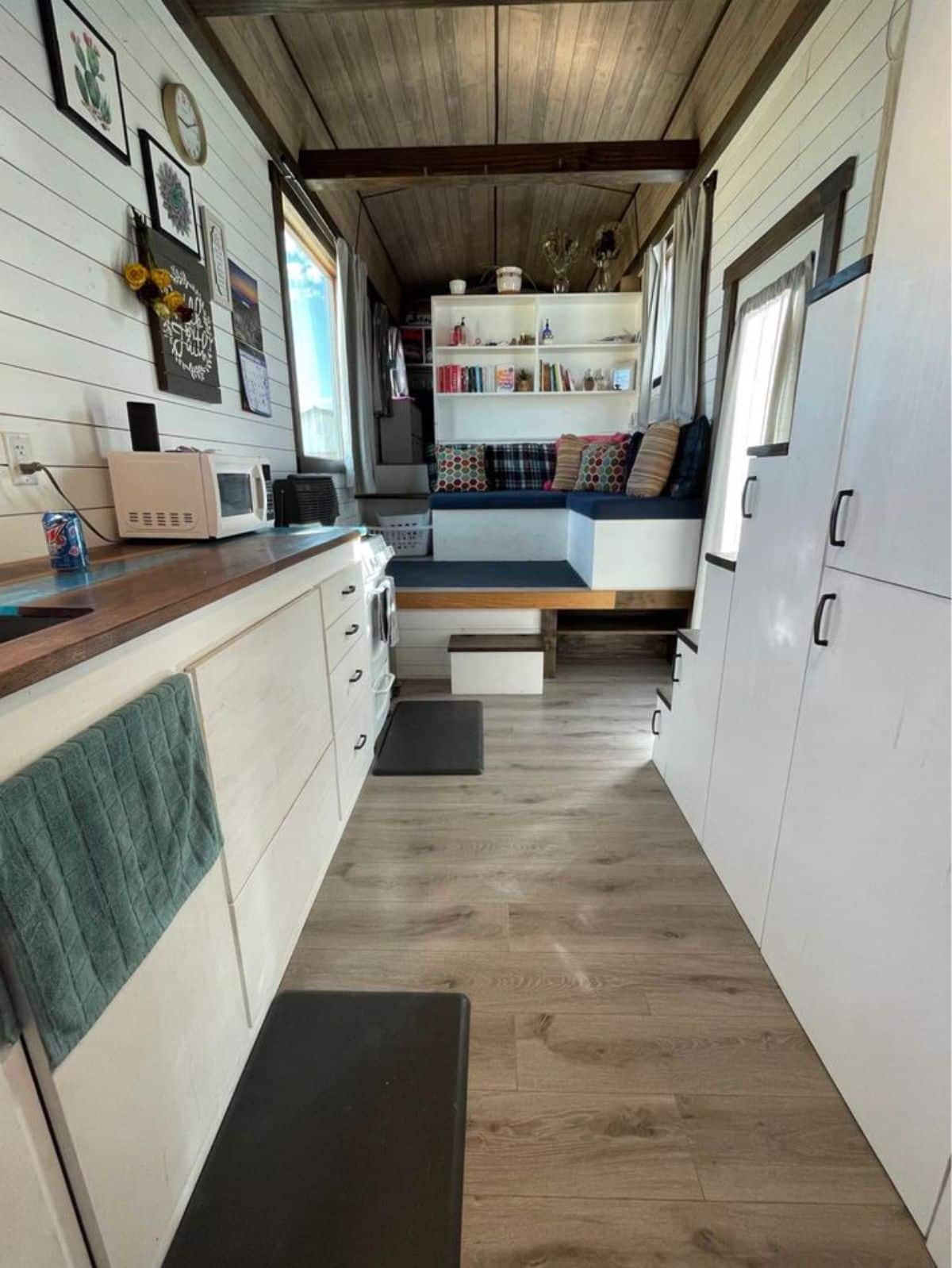
On the inside, the 8′ width means the home has to make a few adjustments to make this a suitable tiny home for a couple. The most prominent one being the loft, but a few others are discussed below.
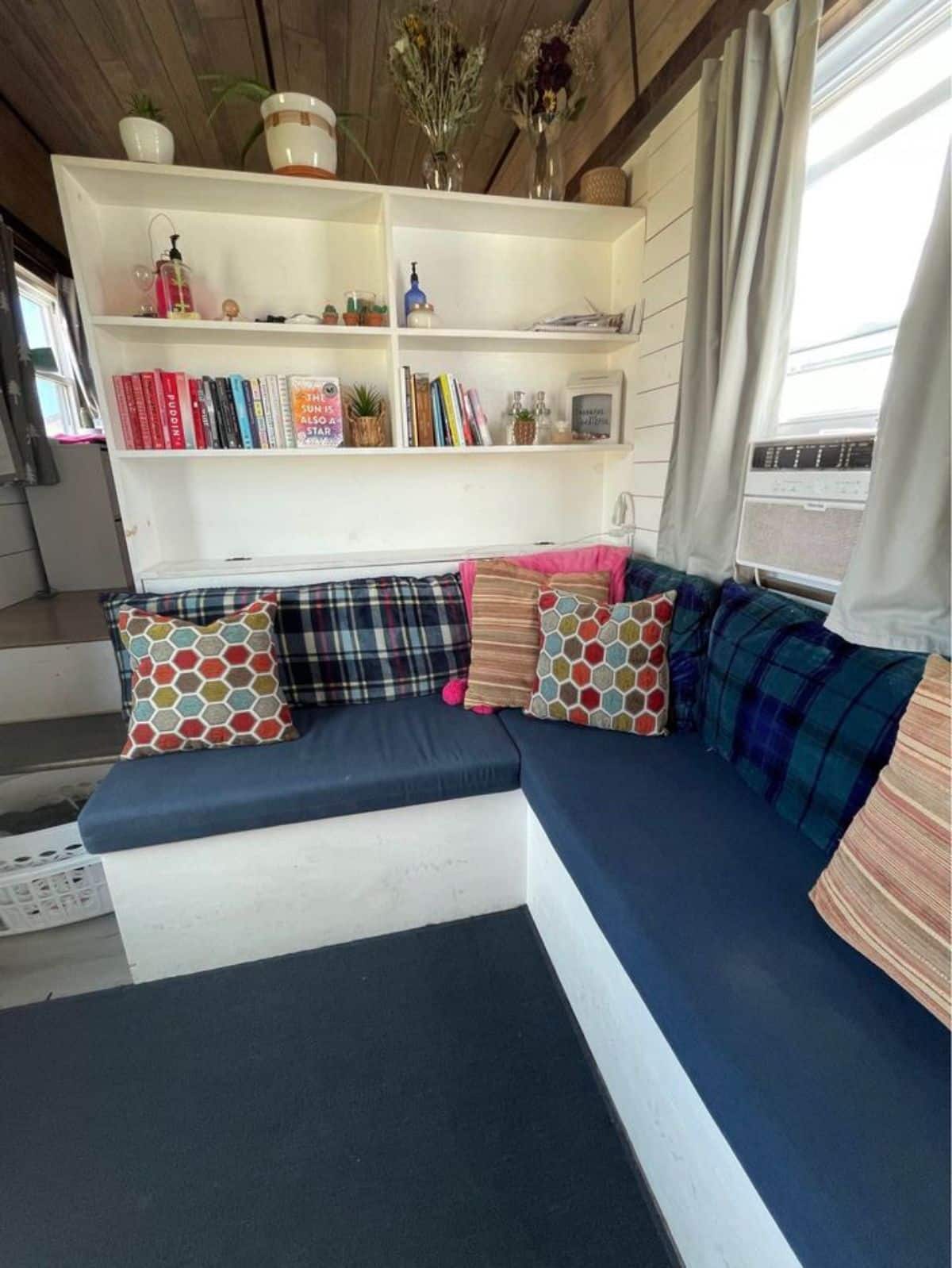
The right end fits in the living area but reduces some of the space allotted to make room for the closet just beyond it.
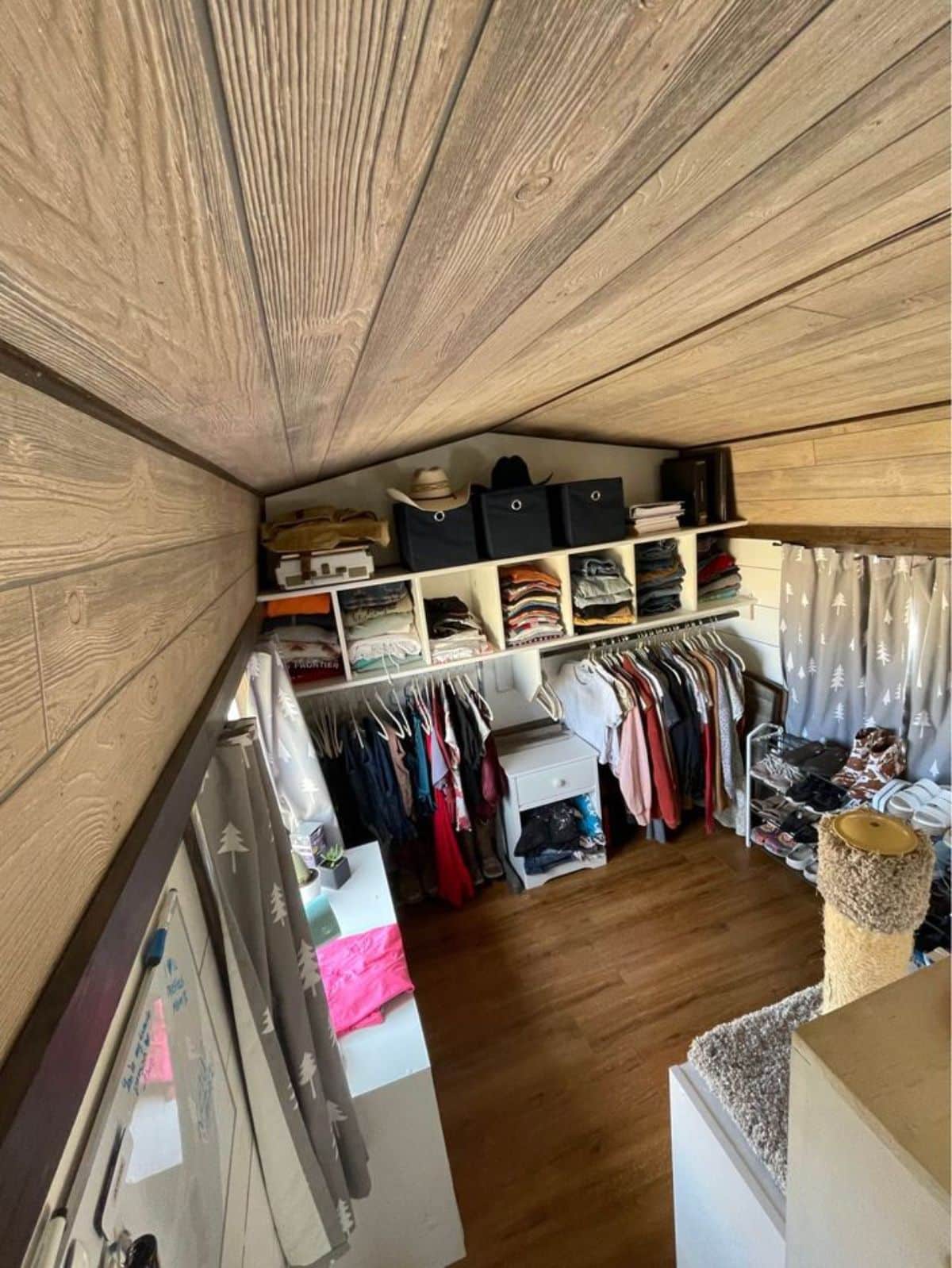
As you’re not limited to the space under the loft stairs or even cabinets, this makes it one of the few homes suitable for two.
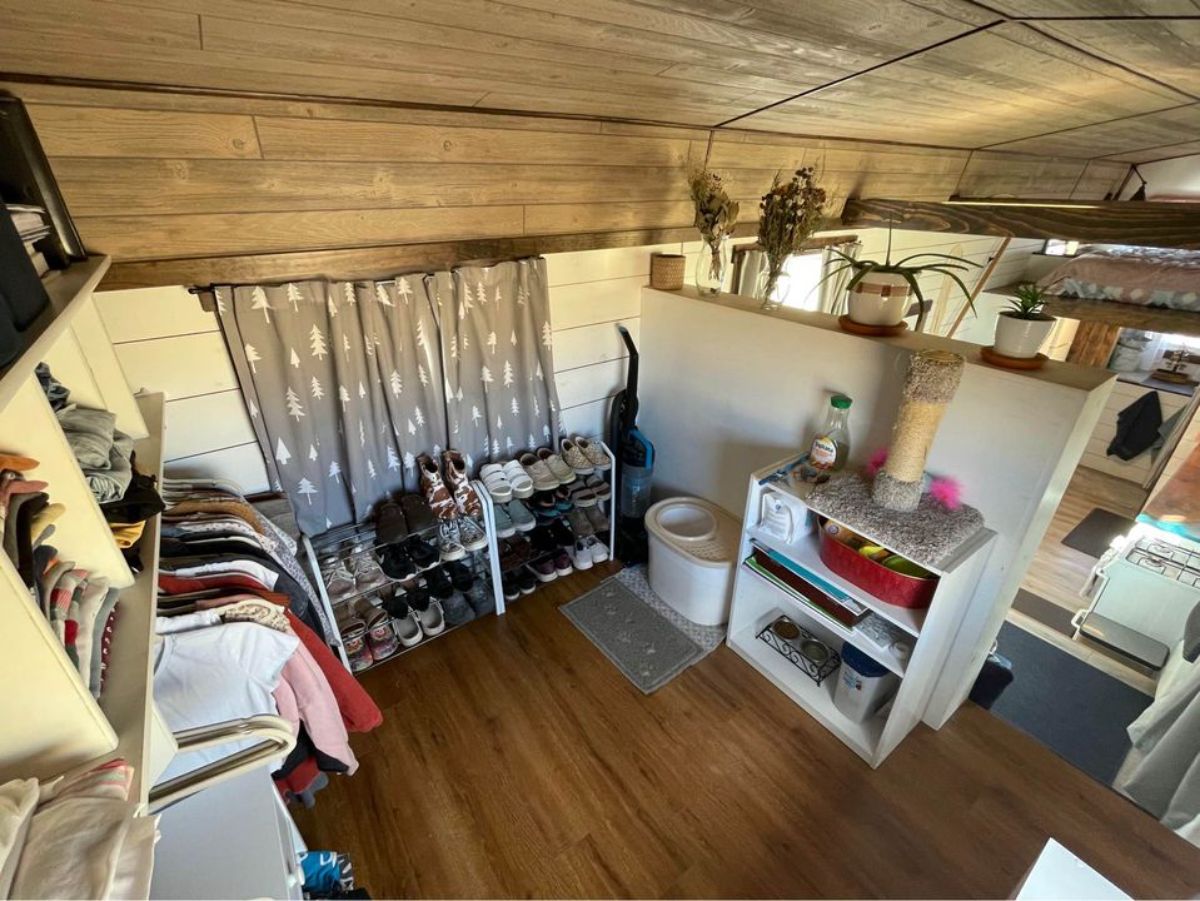
A swiveling TV is positioned between the living room and the loft bedroom so you can binge watch your favorite shows no matter where you are.
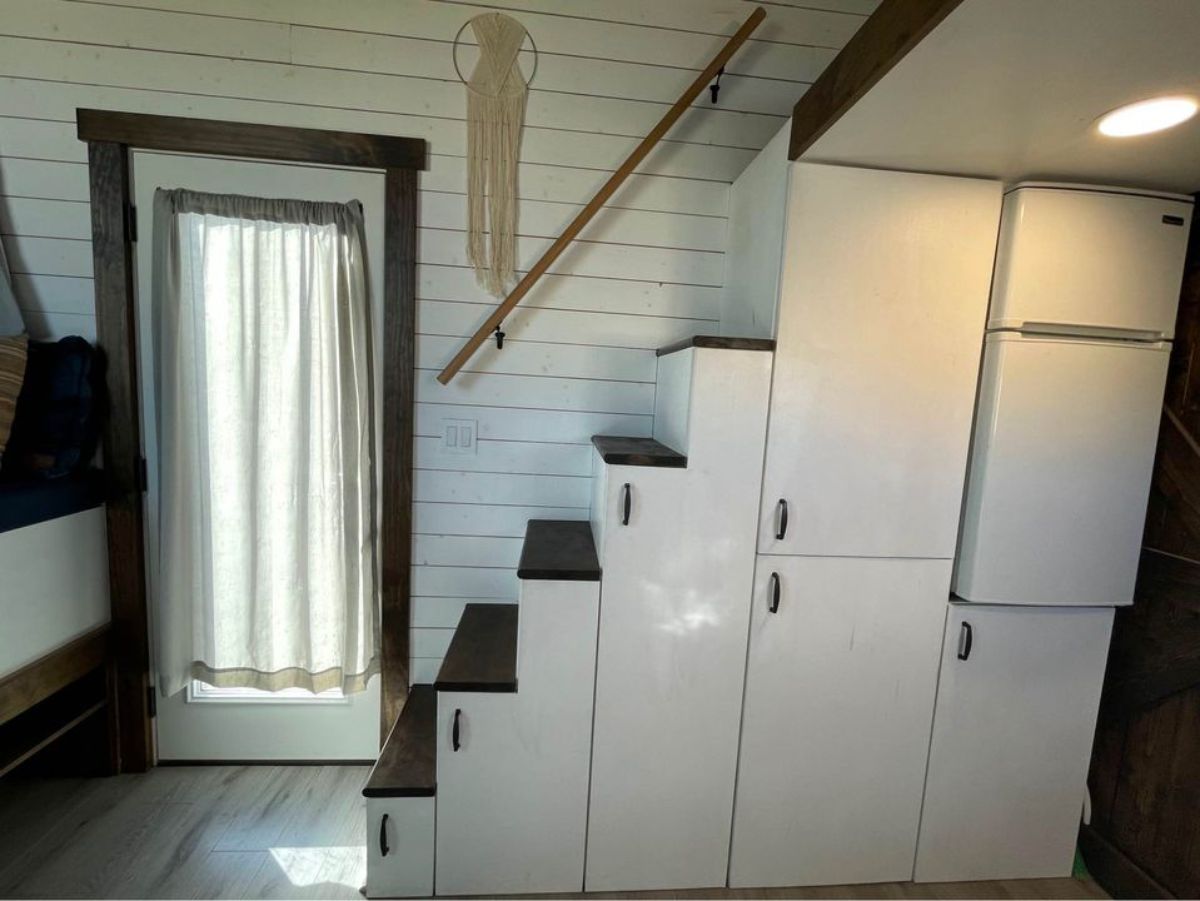
The left wall of the home is occupied by loft stairs with tons of storage underneath.
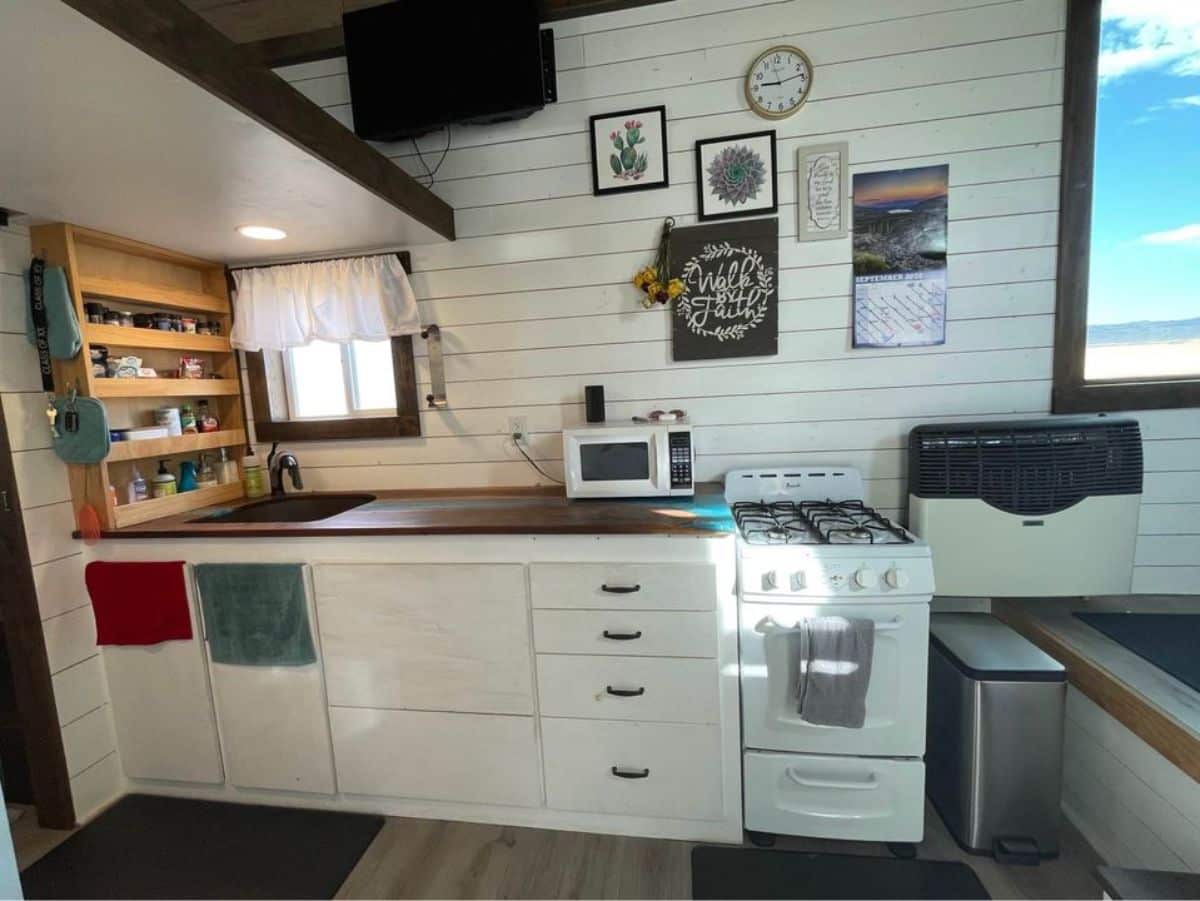
On the right, a single galley kitchenette takes residence, with everything included to get your cooking station set up the moment you move in!
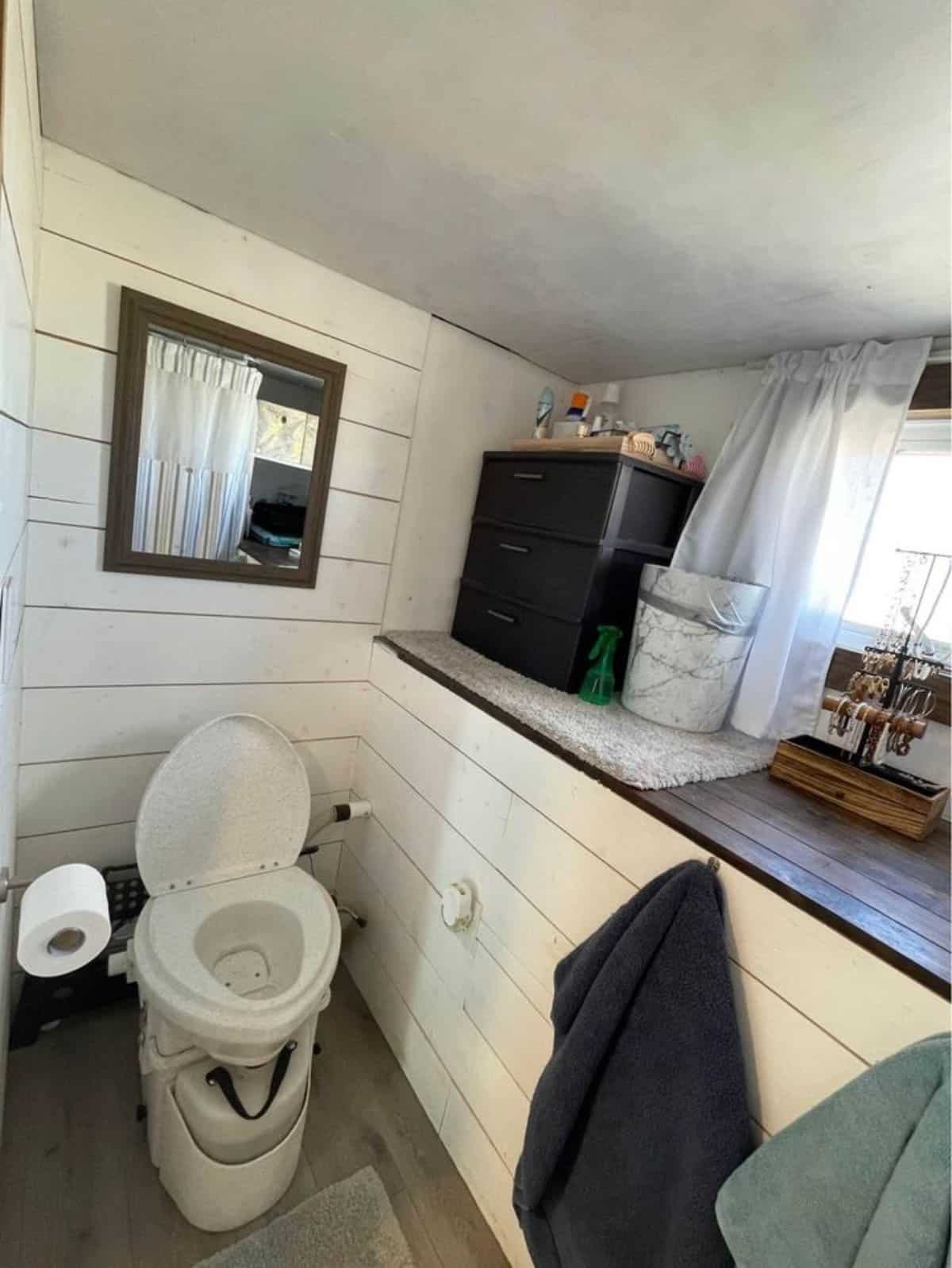
At the end of the hallway lies the bathroom which comes with the three standard fixtures.
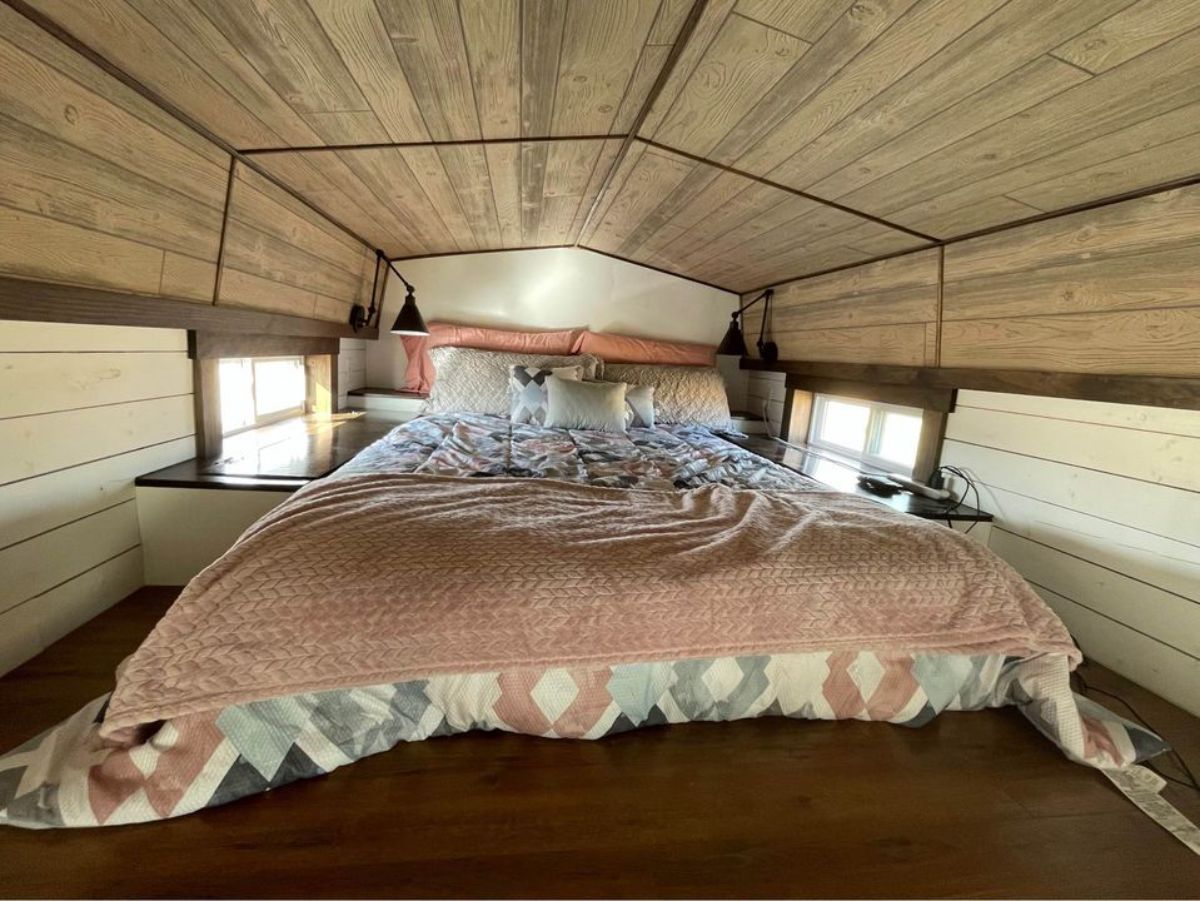
The loft bedroom has a queen-size mattress with lots of additional storage.
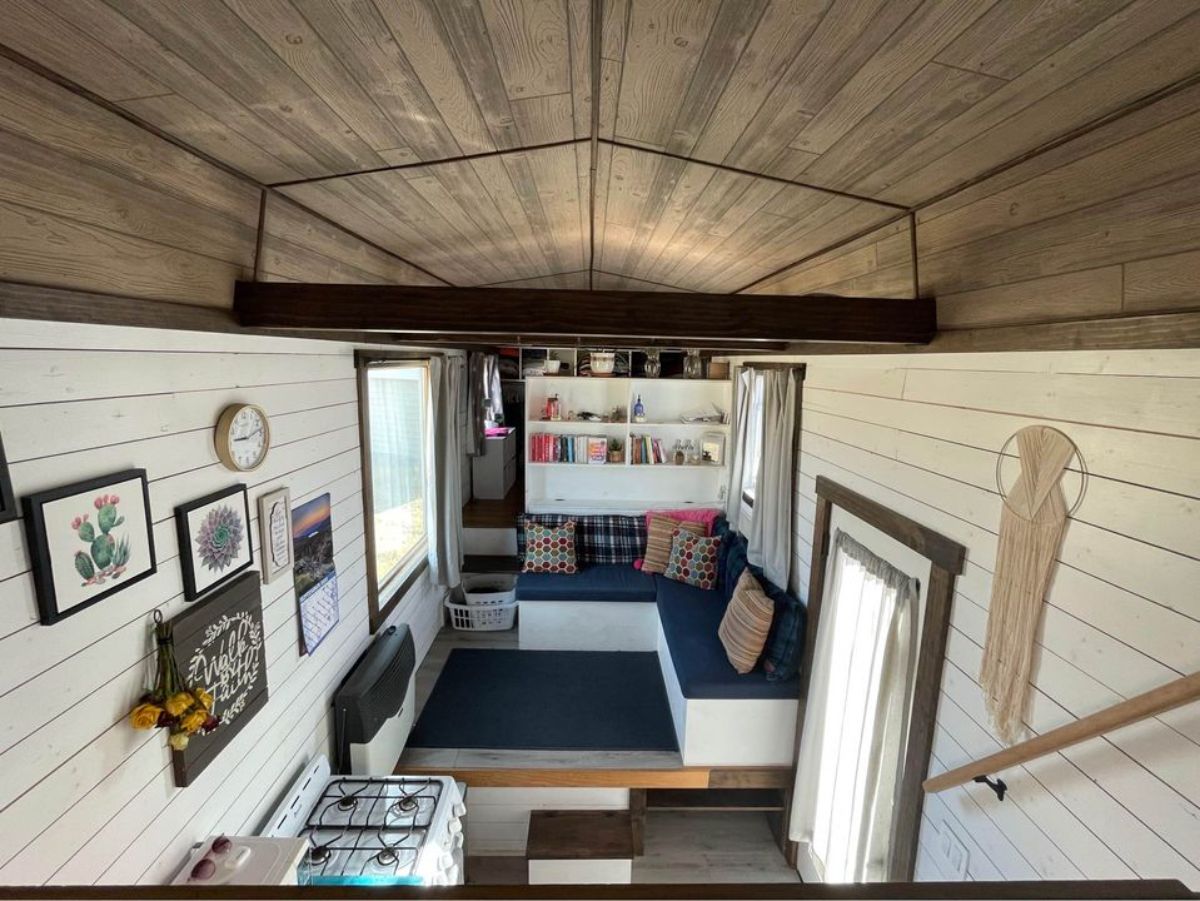
At the end of the day, the fact that you can get a nearly fully furnished home for just over $50k is a feat in itself. Not to mention the fact that its versatility makes it suitable as a mobile home or a permanent residence!
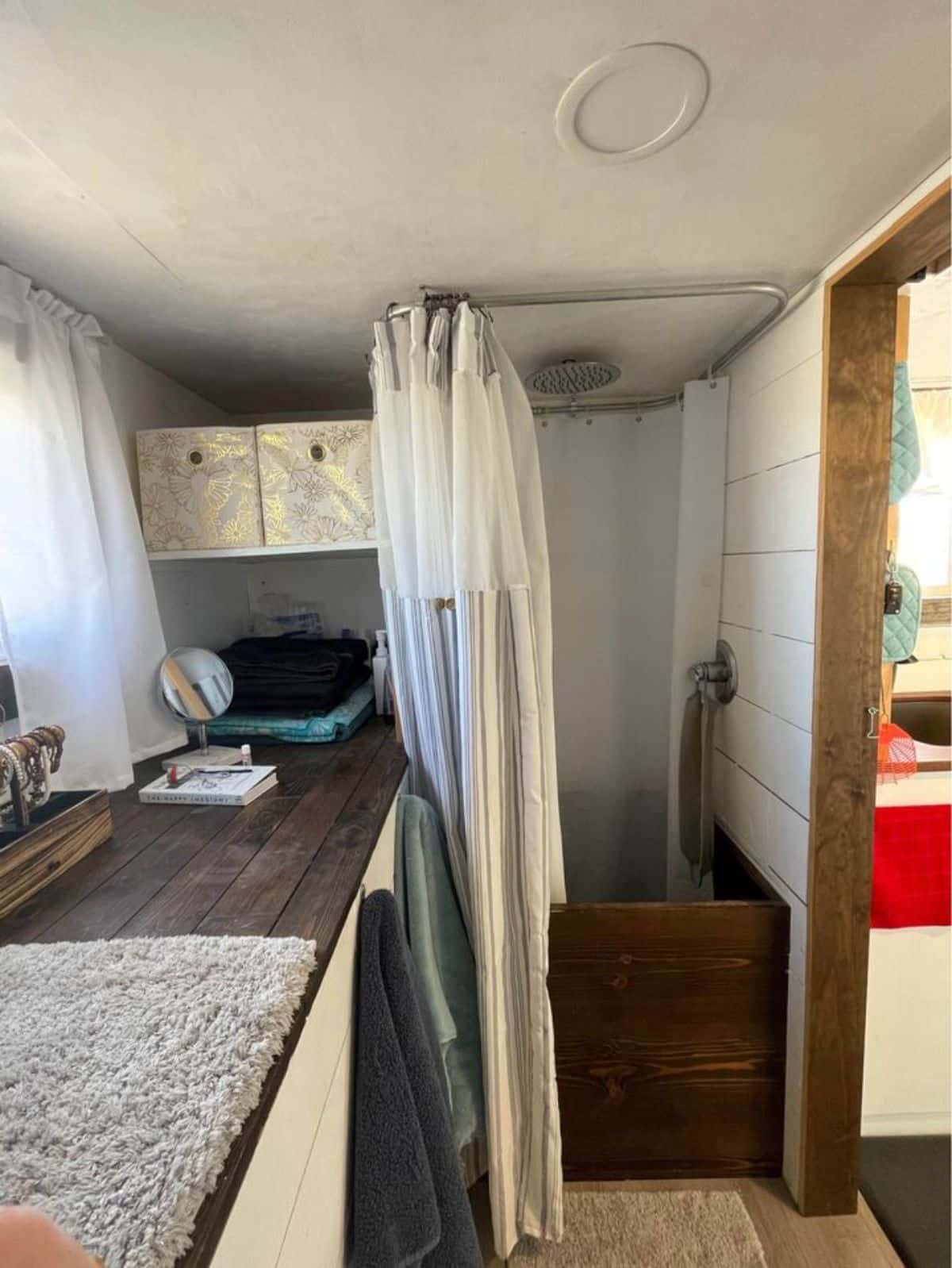
Looking for some more tiny houses worth investing in? Here is a quick list of some of the best ones available out there.
- 27′ Tiny Shack House Is A Customizable Australian Dwelling
- Beautiful & Modern Tiny Home Has Main Floor Bedroom + Loft
- 20′ Unique Tiny Home Has Main Floor Bedroom + Workspace
For more information about this tiny home for a couple, check out the complete listing in the Tiny House Marketplace. Make sure that you let them know that iTinyHouses.com sent you their way.

