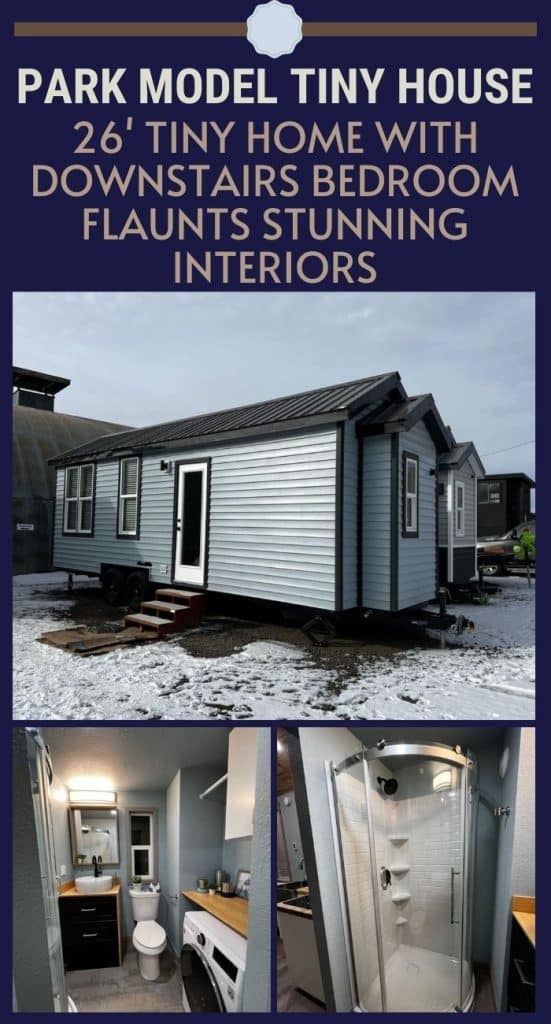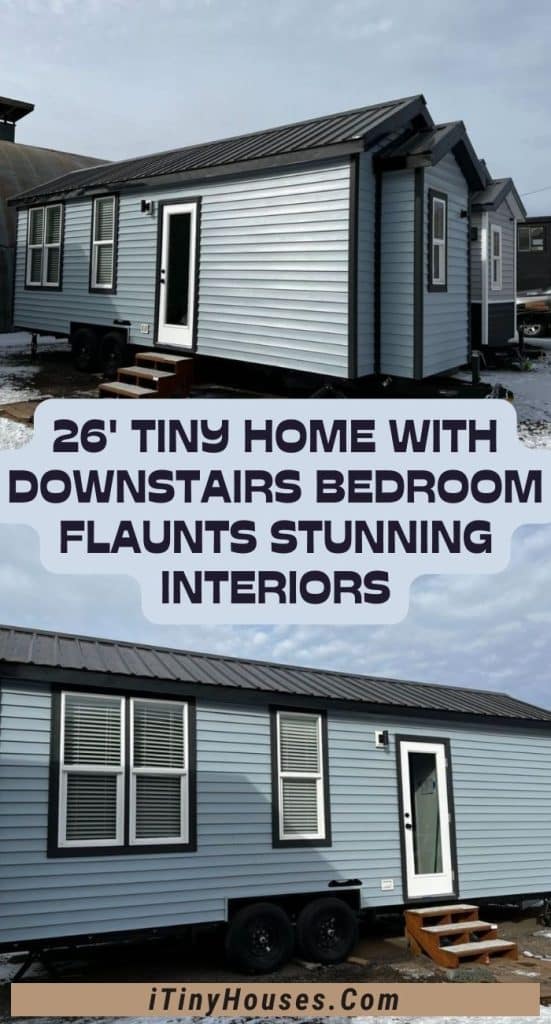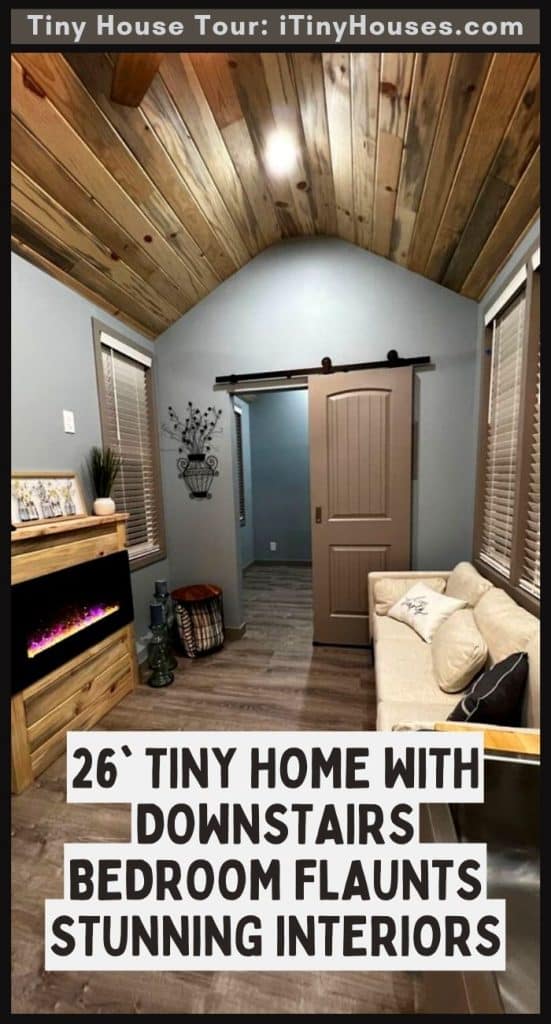If you have been on the hunt for a single storey tiny house that’s compact but still comfortably sized, this tiny home with downstairs bedroom could be the perfect choice.
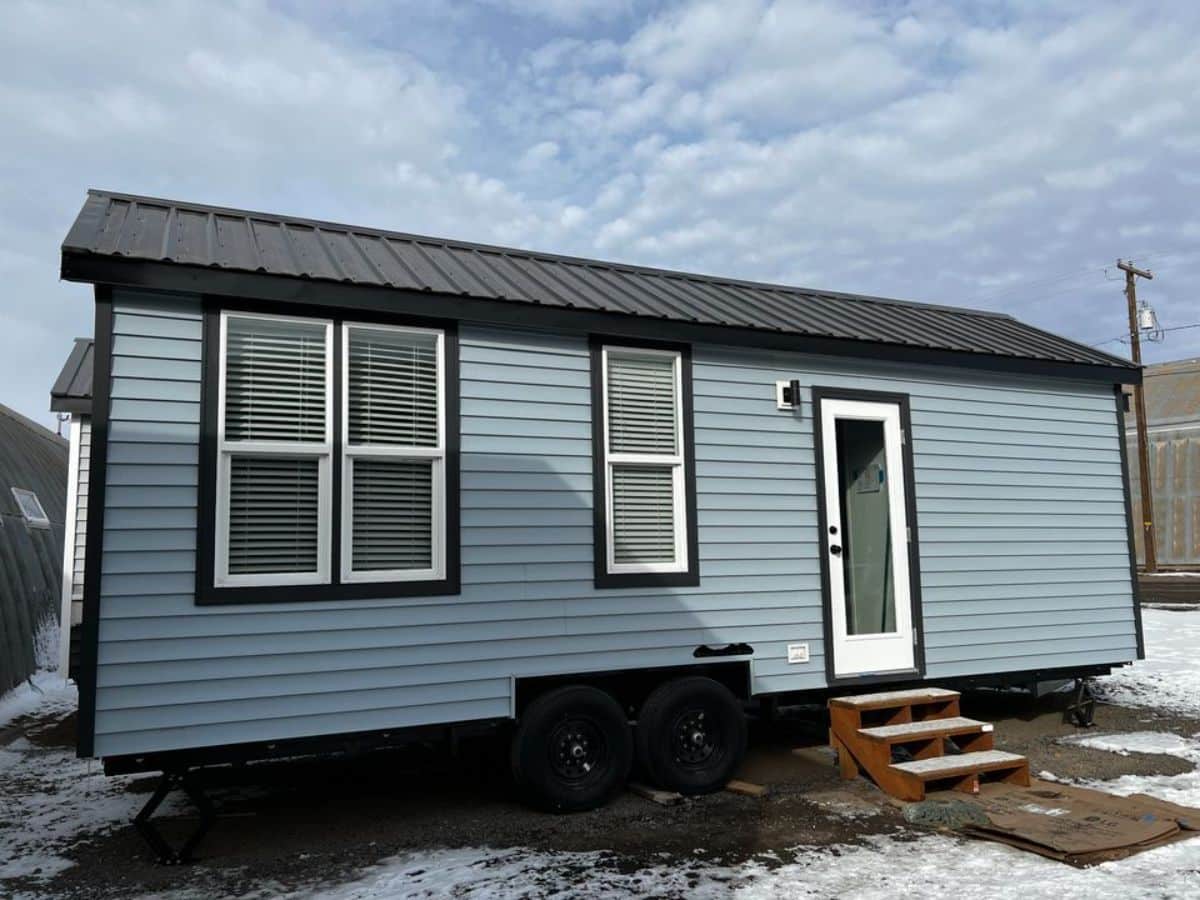
The house offers 238 sq ft of space, and comes packed with lots of features. Scroll down to take a quick look at everything that the tiny space has to offer.
Article Quick Links:
Tiny Home Size
- 26’ long
- 8.5’ wide
Tiny Home Price
$89,975, located in Madras, Oregon.
Built By
The spacious house is built by New Creation Tiny Homes, known for their 26’ Behati models.
Tiny Home Features
- This 26’ Behati is one of the top selling models, and is crafted with the aim of creating a comfortable living space that is fully functional for everyday life.
- This tiny home with downstairs bedroom focuses on an open floor layout and comes with lots of windows to let in natural light and many other upgrades all throughout the space.
- The house comes with RVIA certification and has a metal roof, making it a super sturdy and reliable structure.
- The space also comes with some basic appliances including a double burner induction cooktop, a 10 cf refrigeration, a washer-dryer combo, an electric fireplace and even a ceiling fan in the living area.
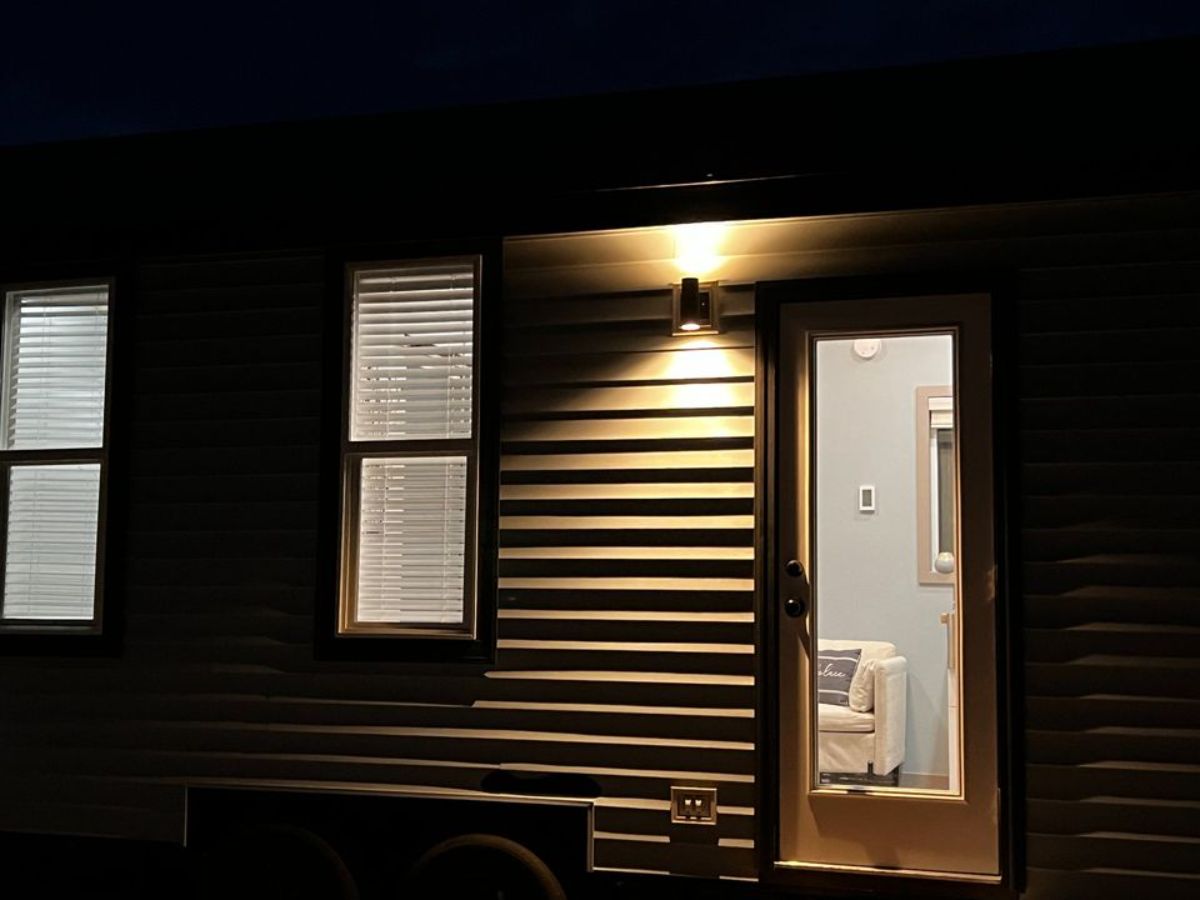
Featuring a full bathroom, a spacious kitchen, a living room and a bedroom on the main floor, this 26’ tiny home dubbed Behati is the perfect example of a functional and gorgeous tiny space.
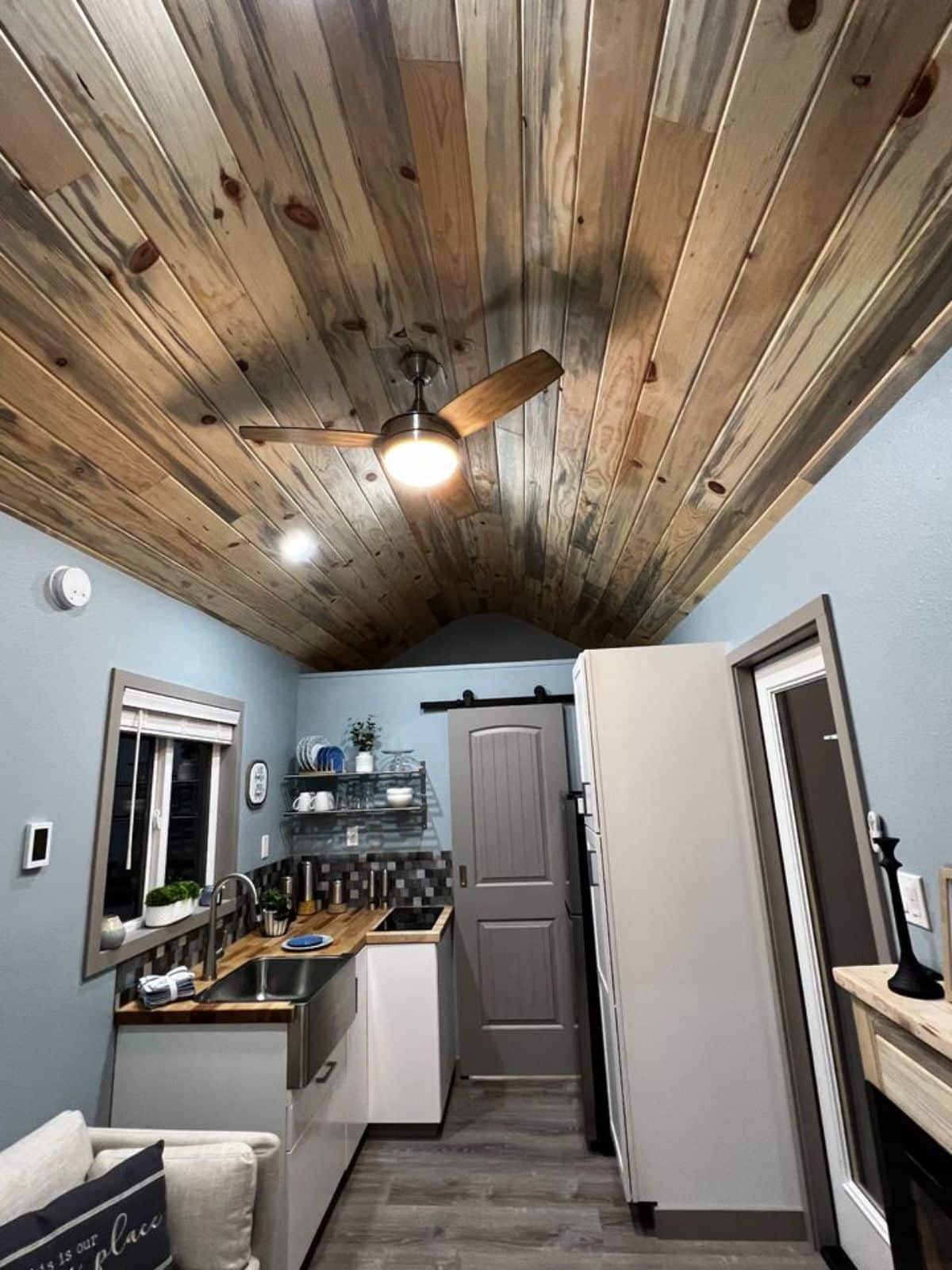
This tiny home with downstairs bedroom packs in quite a few features and has some useful hidden storage spaces as well. Step inside through the 30″ out swing full light entry door and you’ll find yourself in a decently sized space that’s all bright and airy thanks to the white vinyl low-E argon insulated windows.
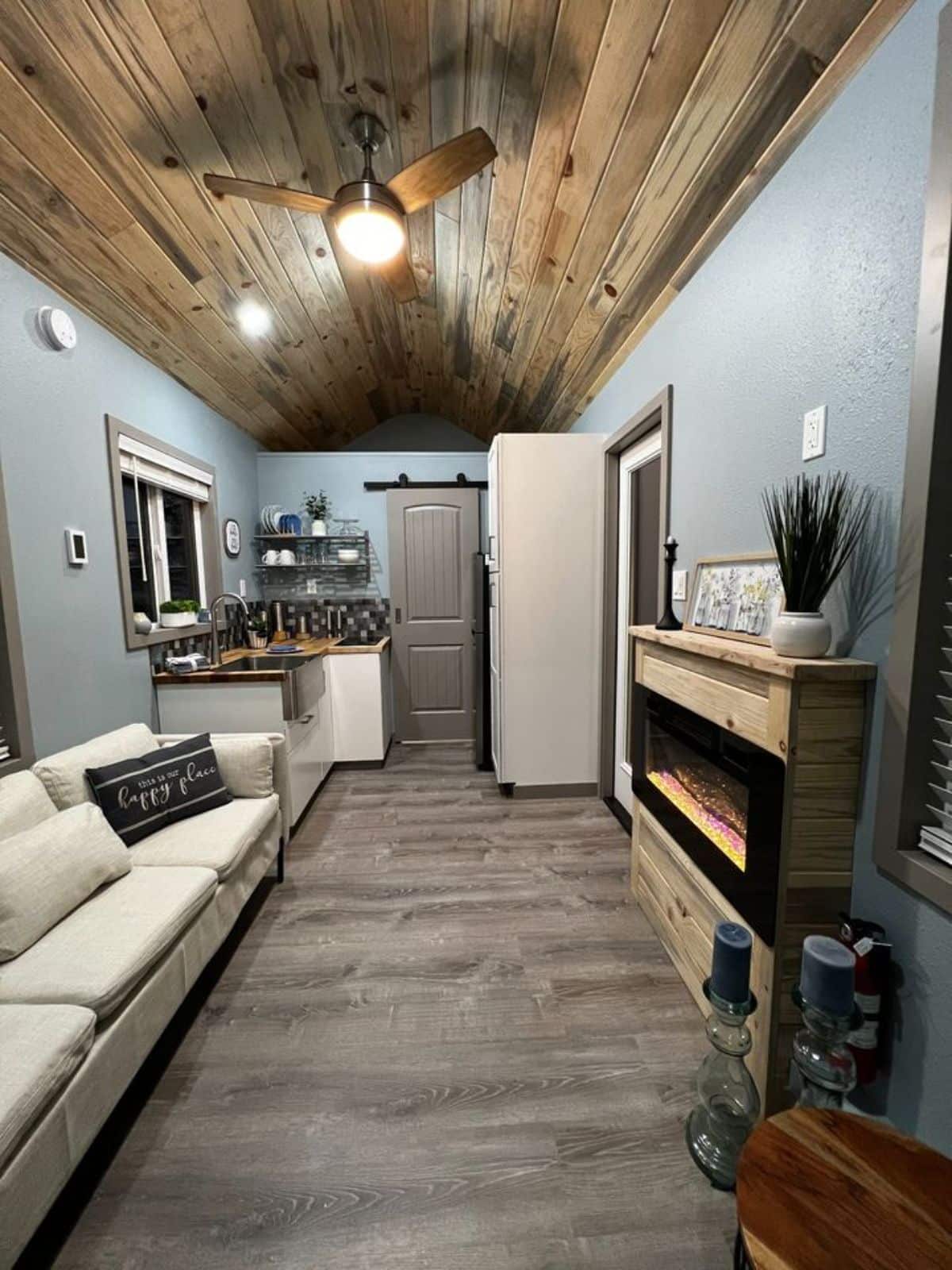
The interior walls flaunt painted sheetrock, and the ceiling is done up in blue pine tongue and groove. The flooring of this tiny space is luxury vinyl plank and teamed up with the barn style doors, it makes the space picture perfect.
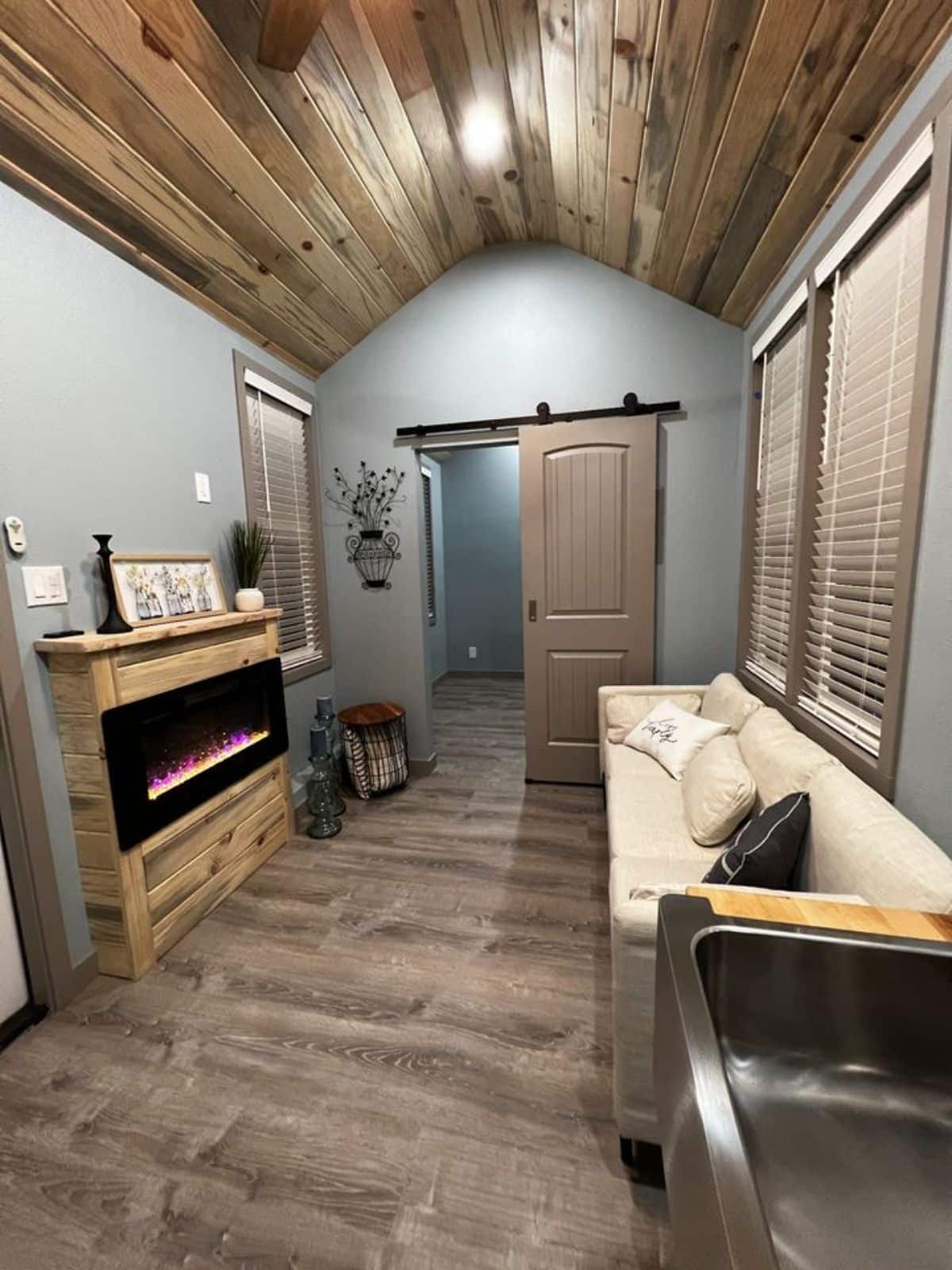
The living area is compact but decently sized,
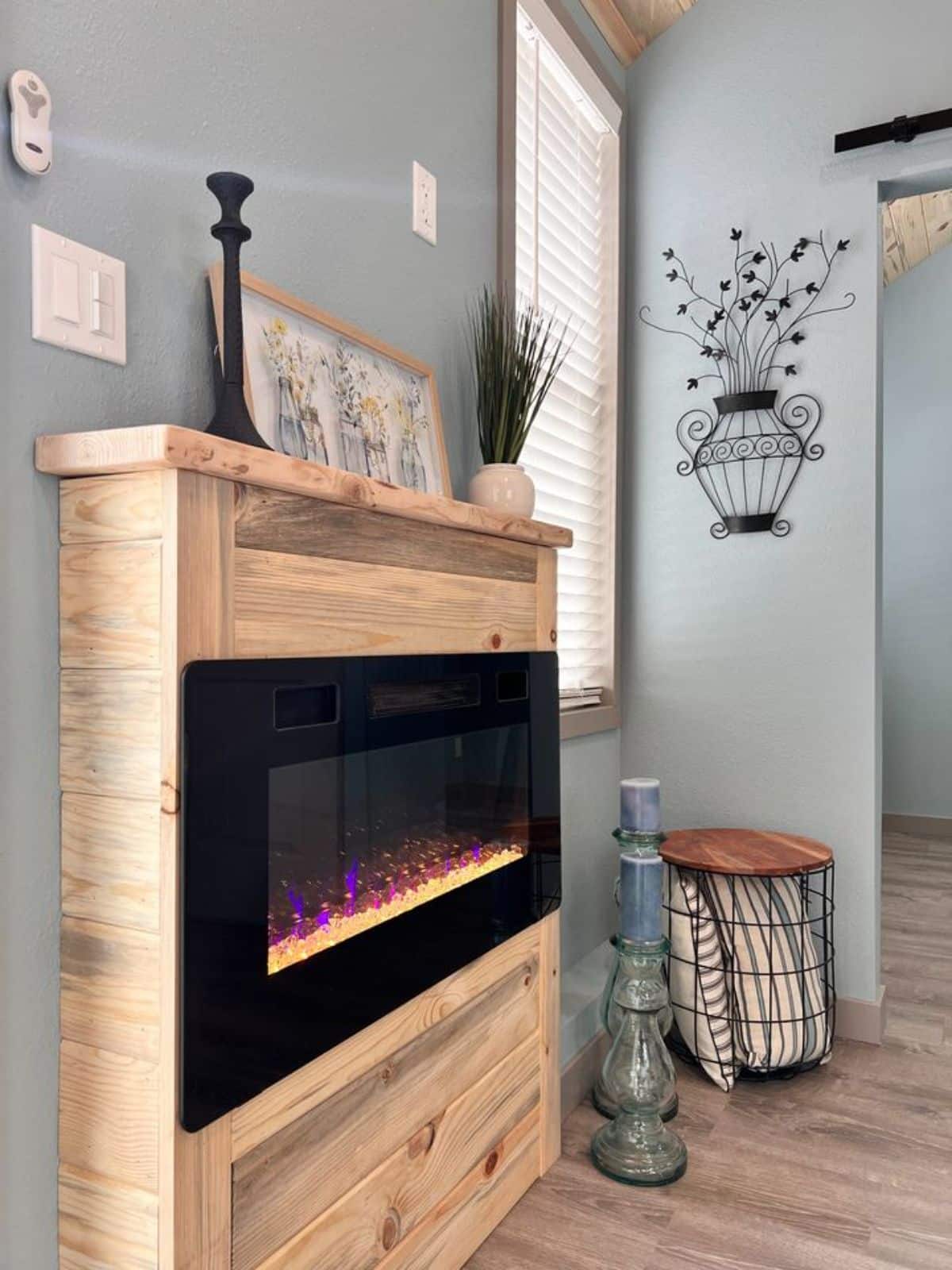
and has an electric fireplace, a couch and a pre-installed wall TV mount.
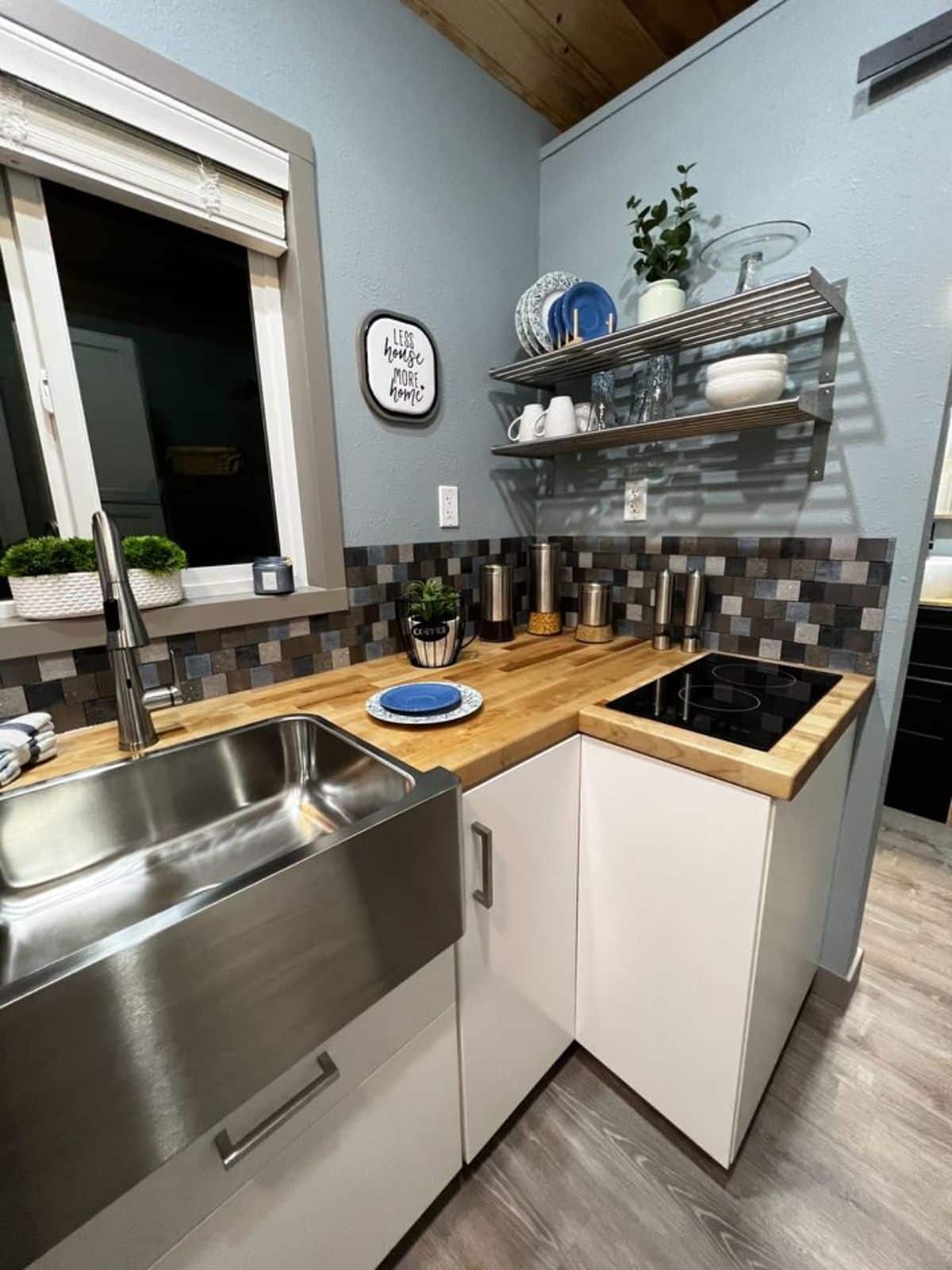
The kitchen has butcher block countertops, a farmhouse sink, white base cabinets and a large pantry cabinet for storage.
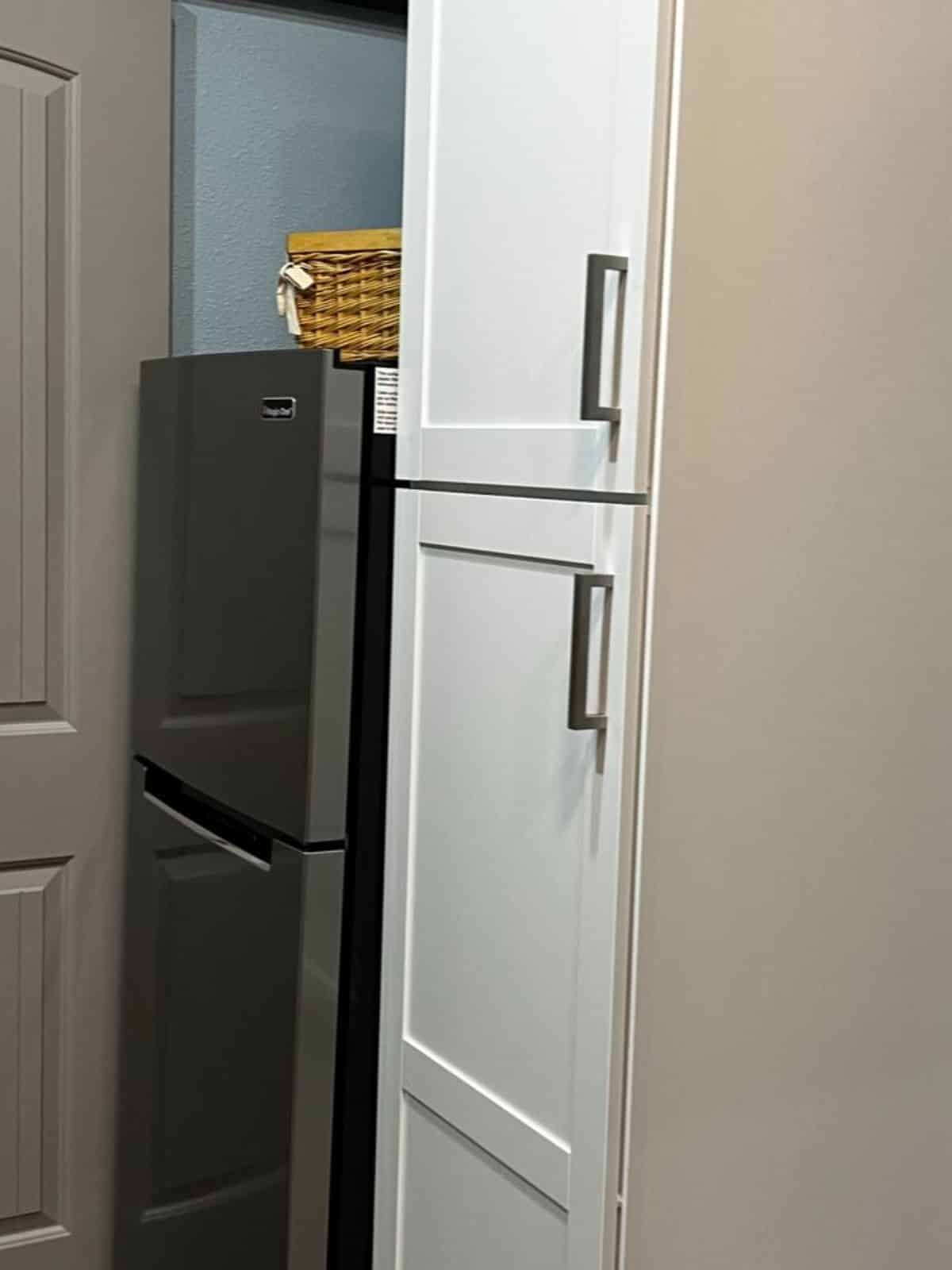
The faucet and hardware is all done up in brushed nickel and there’s some space for a refrigerator and a cooktop as well.
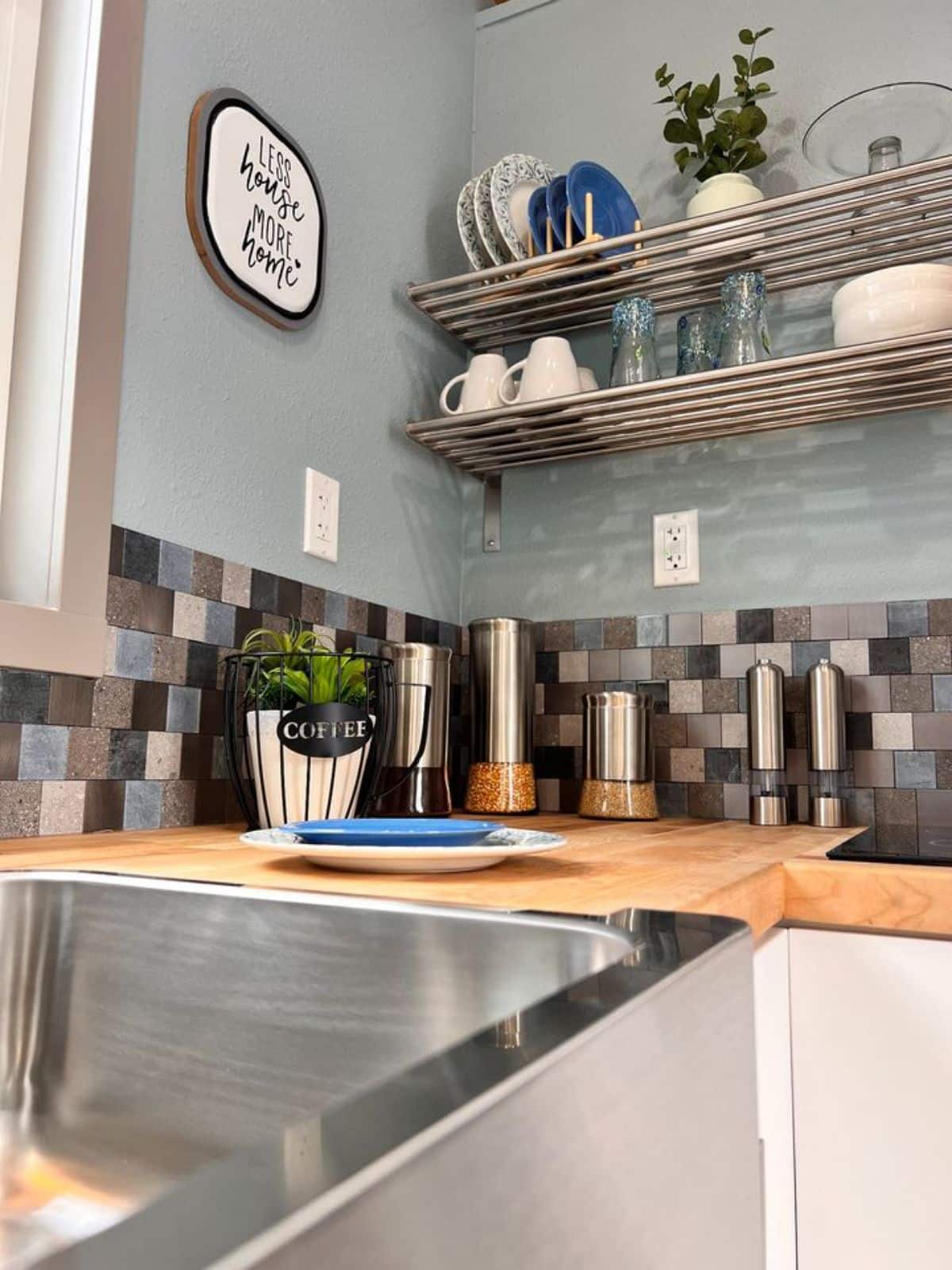
The open shelving is another big plus.
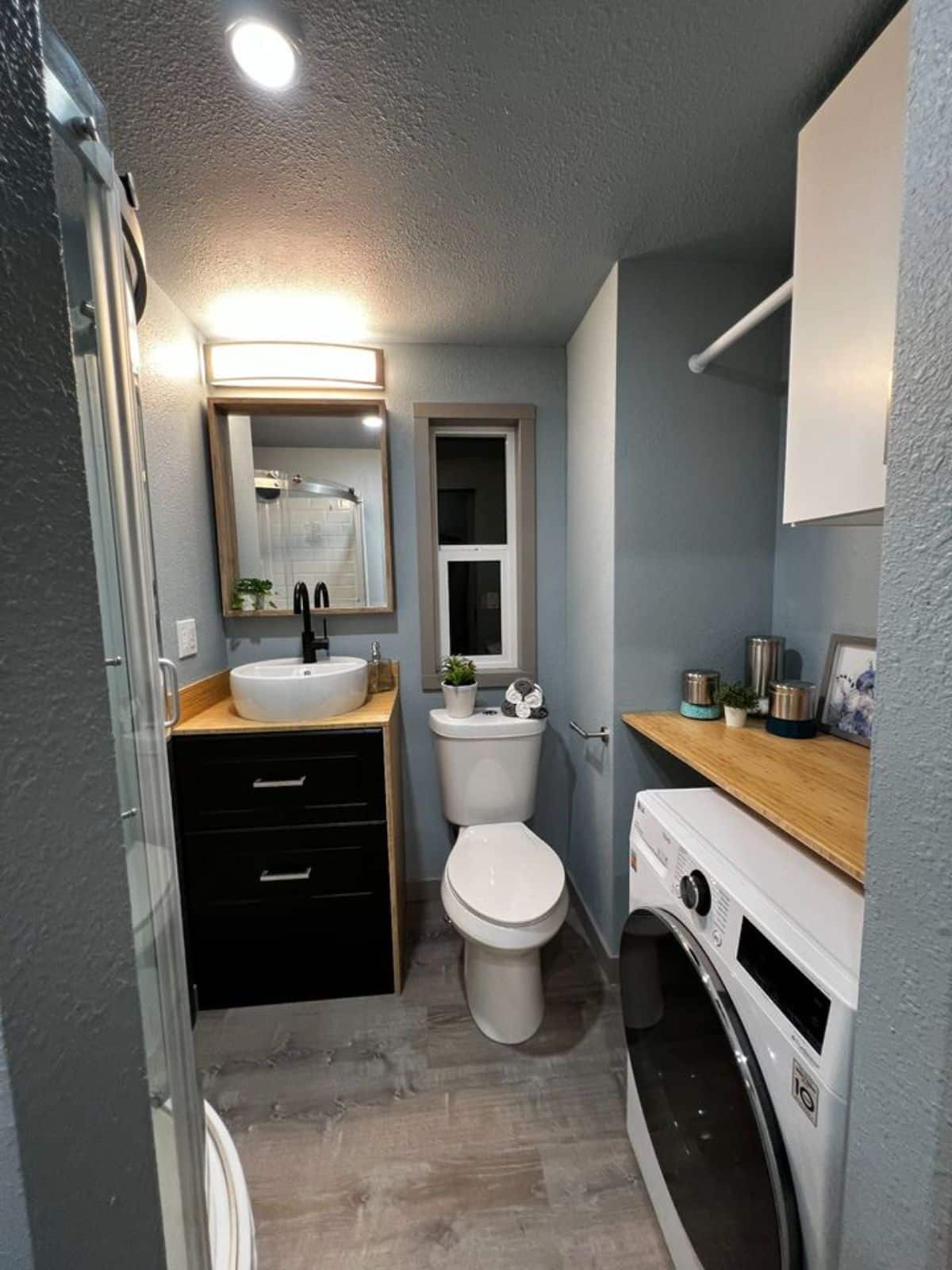
The bathroom flaunts a 2 drawer vanity that has bamboo countertops, a standard toilet,
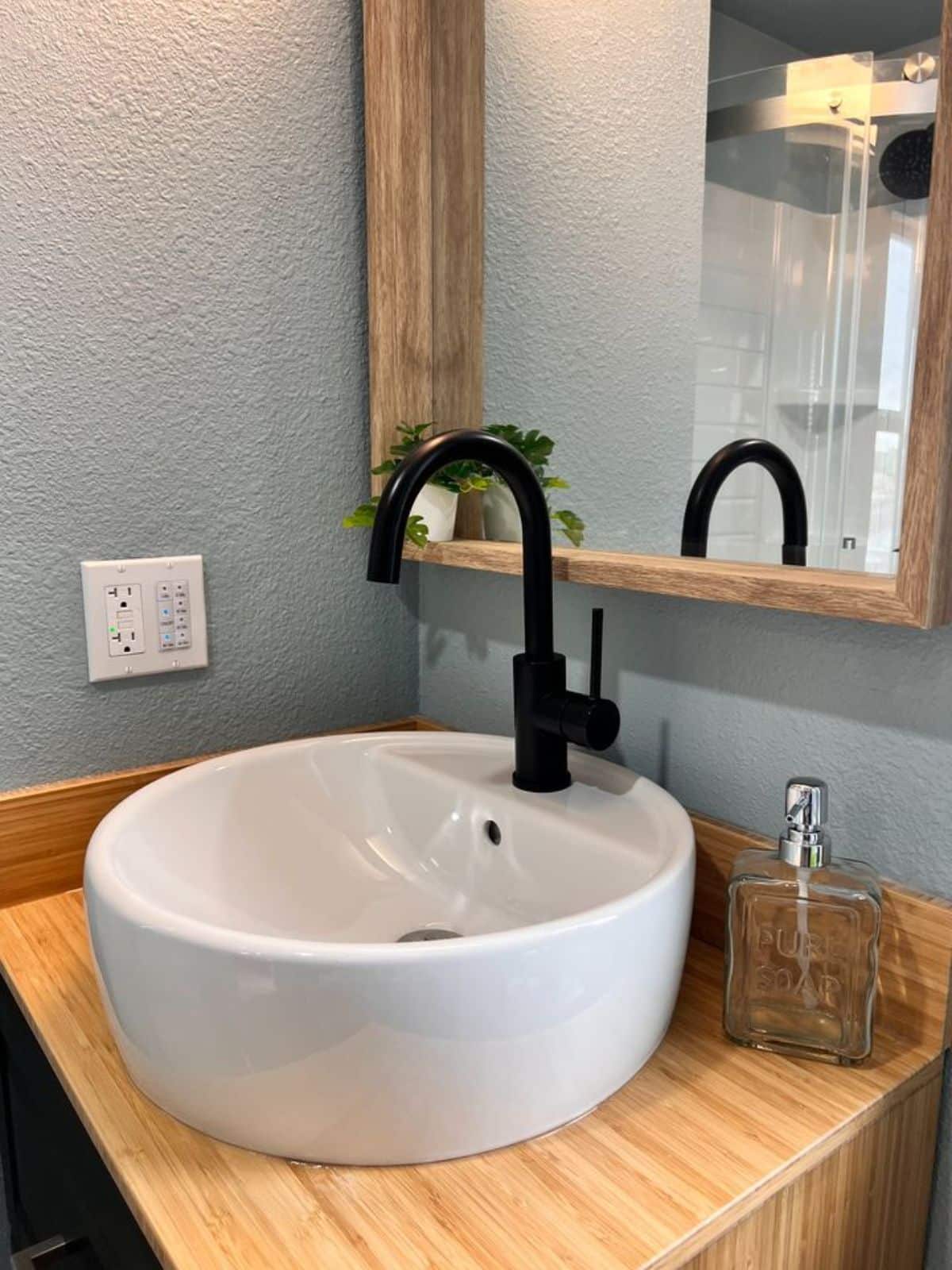
a vessel sink,
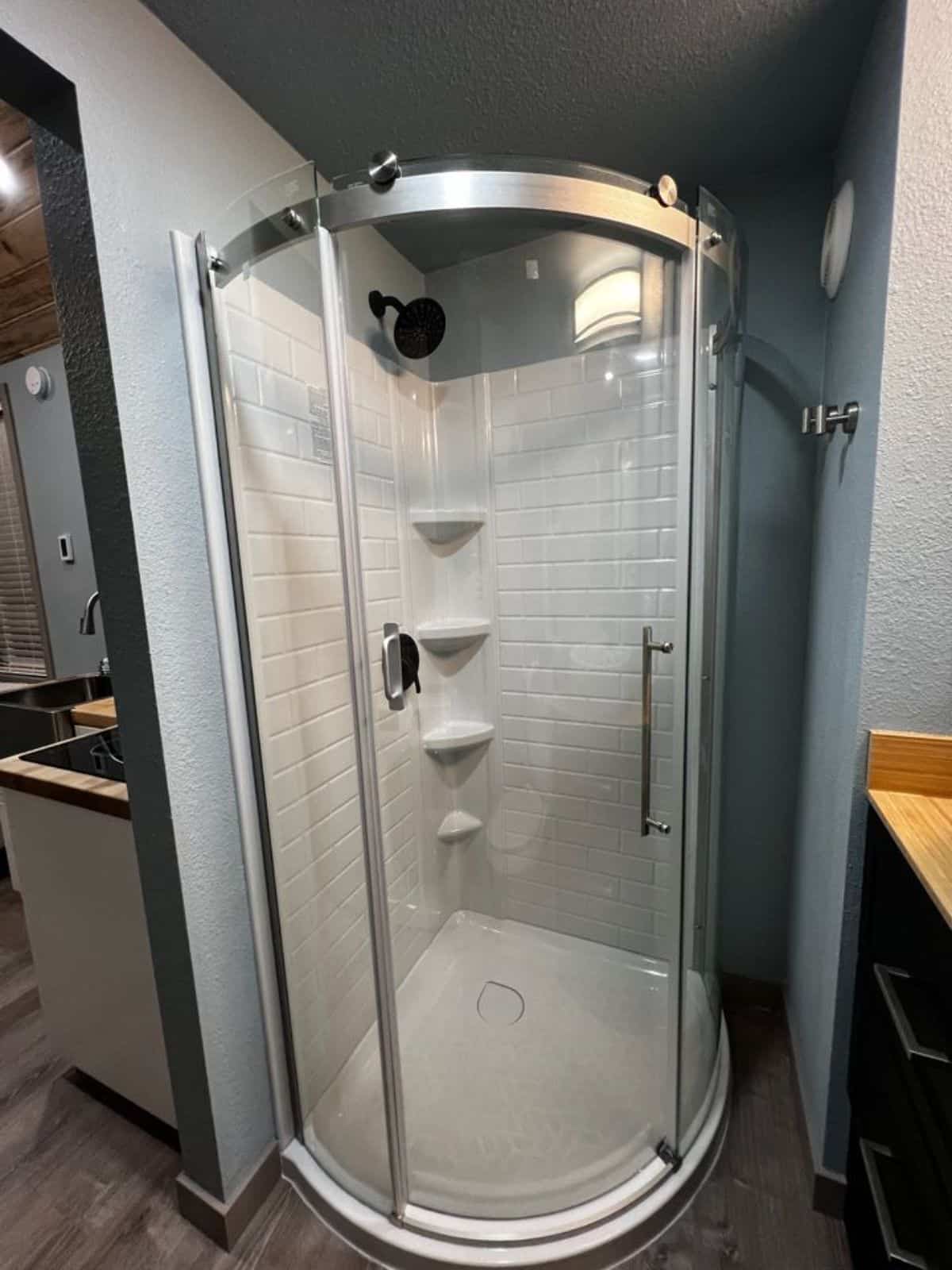
a 36’’ shower space with glass surround,
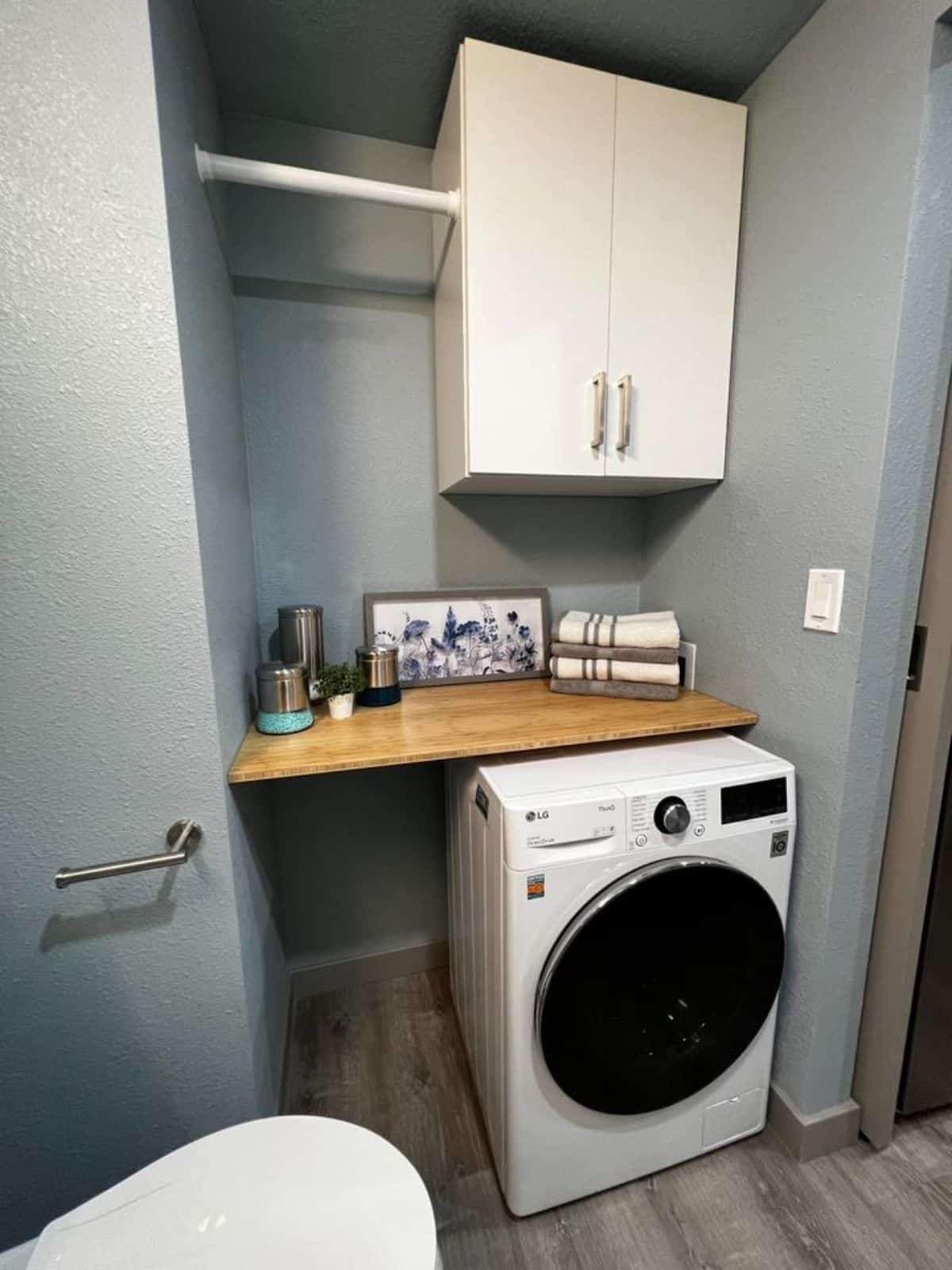
a washer-dryer combo, a bamboo laundry countertop, a nice laundry cupboard and a tankless hot water heater.
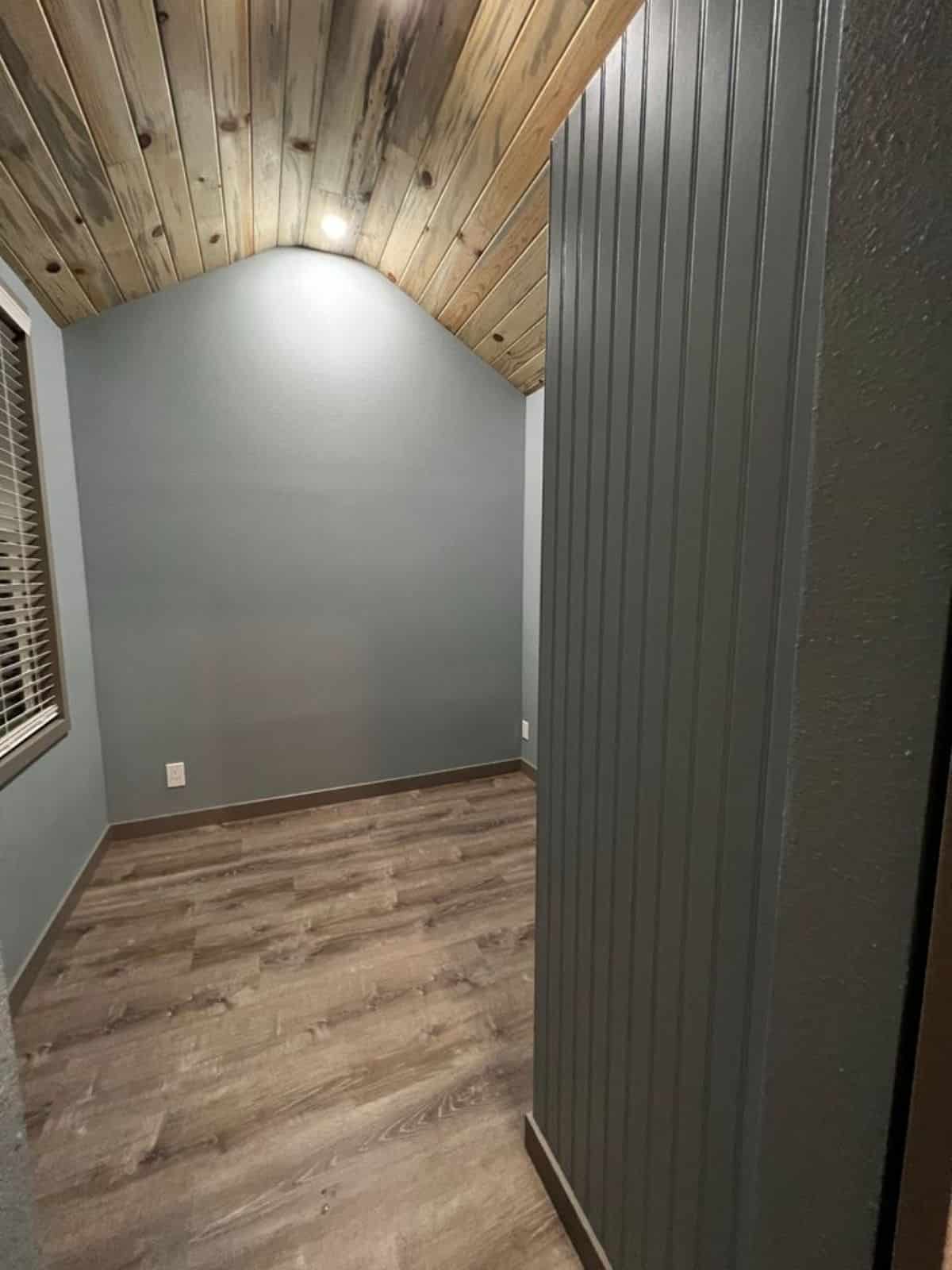
The main floor bedroom is pretty much an empty space, but can easily fit your queen bed and still leave a bit of room for you to bring in a bedside table if you want to.
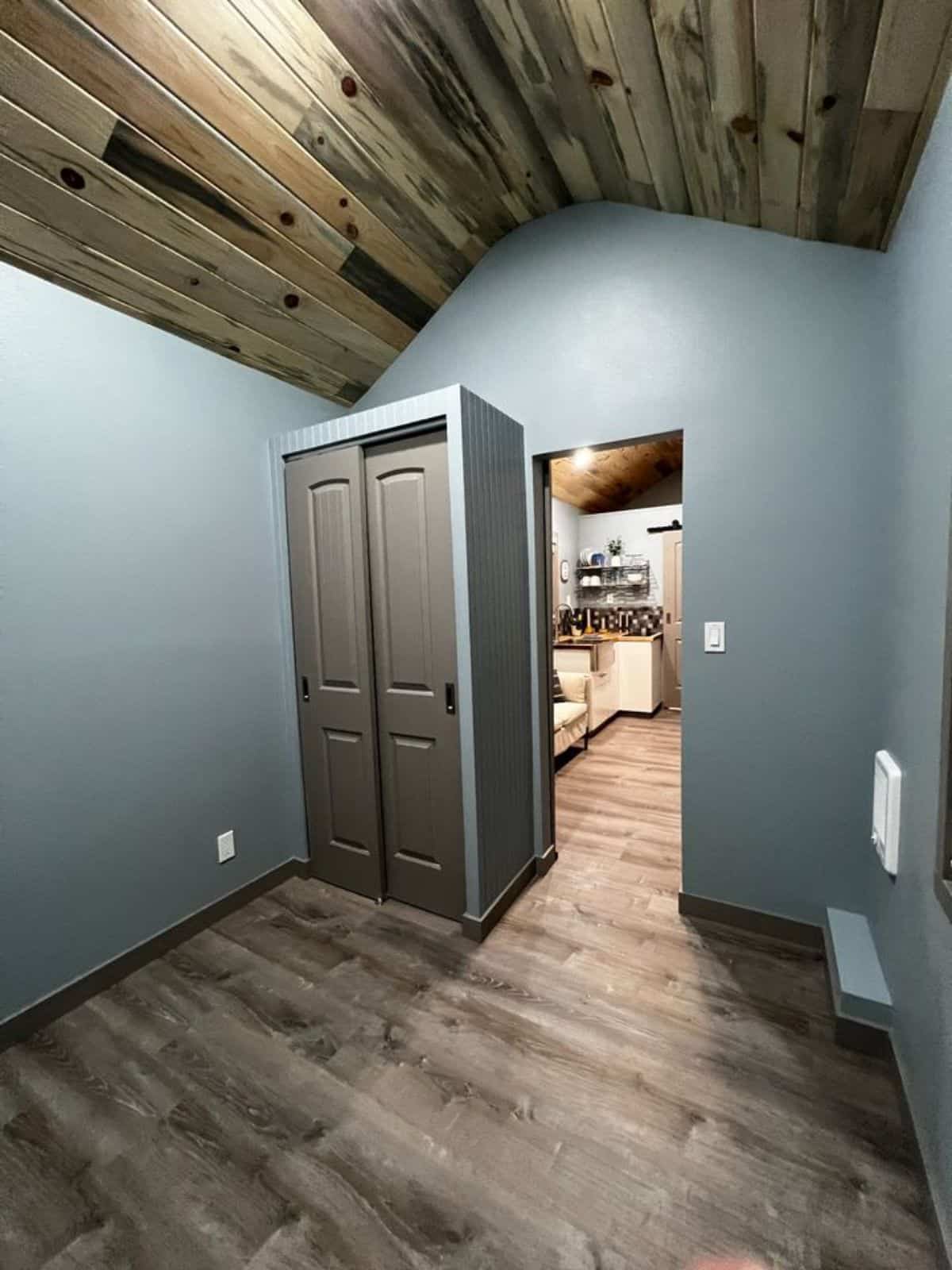
There’s also a full sized double door closet here for all your clothing and other essentials.
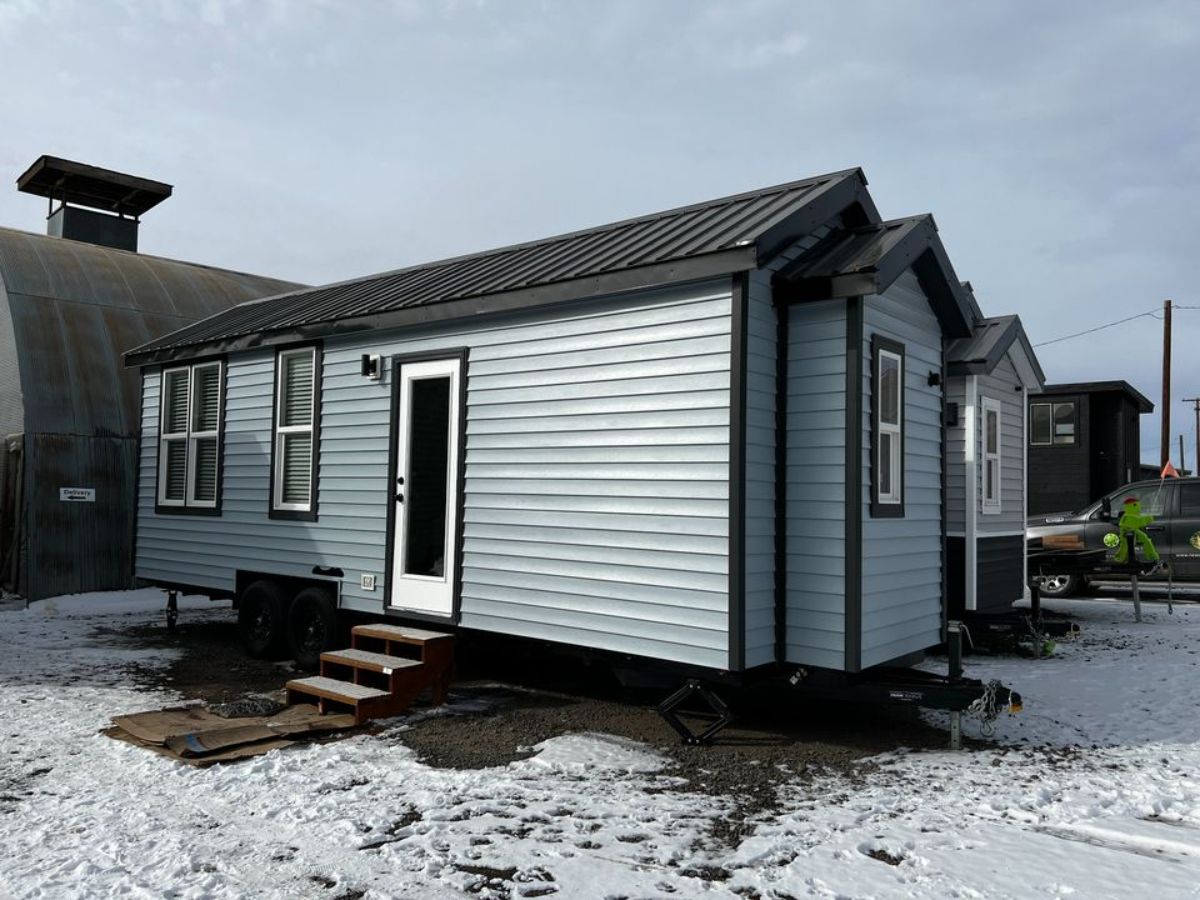
Looking for some more tiny houses worth investing in? Here is a quick list of some of the best ones available out there.
- 20′ Barn Style Tiny Home Is The Perfect Affordable Guest House
- 40′ Container Home With Porch And Spacious Floor Plan
- Exquisite Tiny Home Goes Balls To The Wall With Luxury Features
For more information about this tiny home with downstairs bedroom, check out the complete listing in the Tiny House Marketplace or check out New Creation Tiny Homes. Make sure that you let them know that iTinyHouses.com sent you their way.

