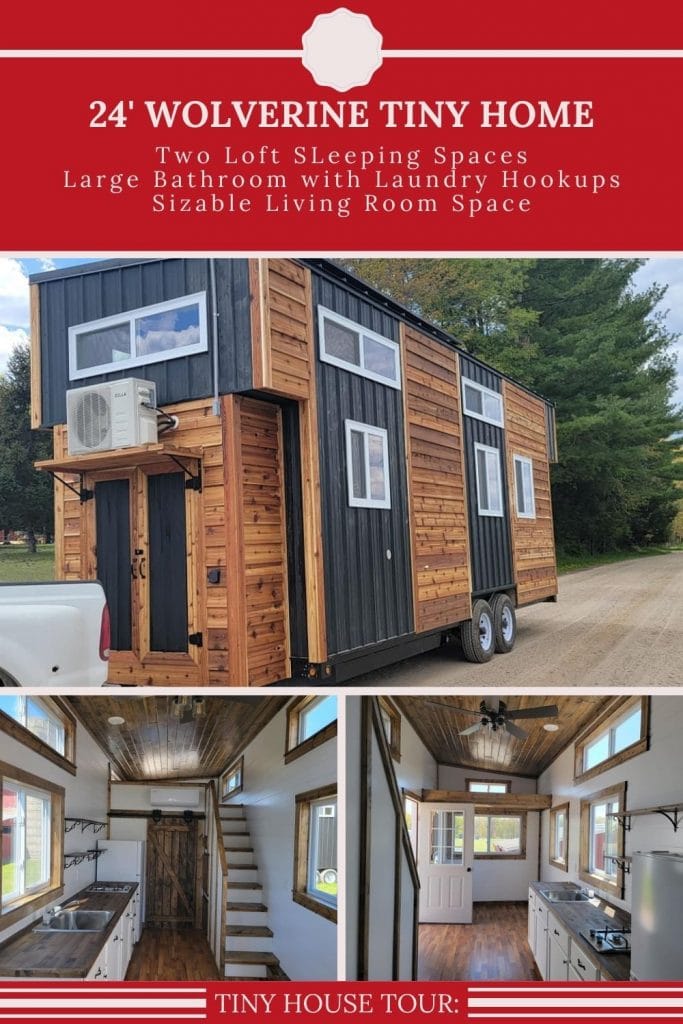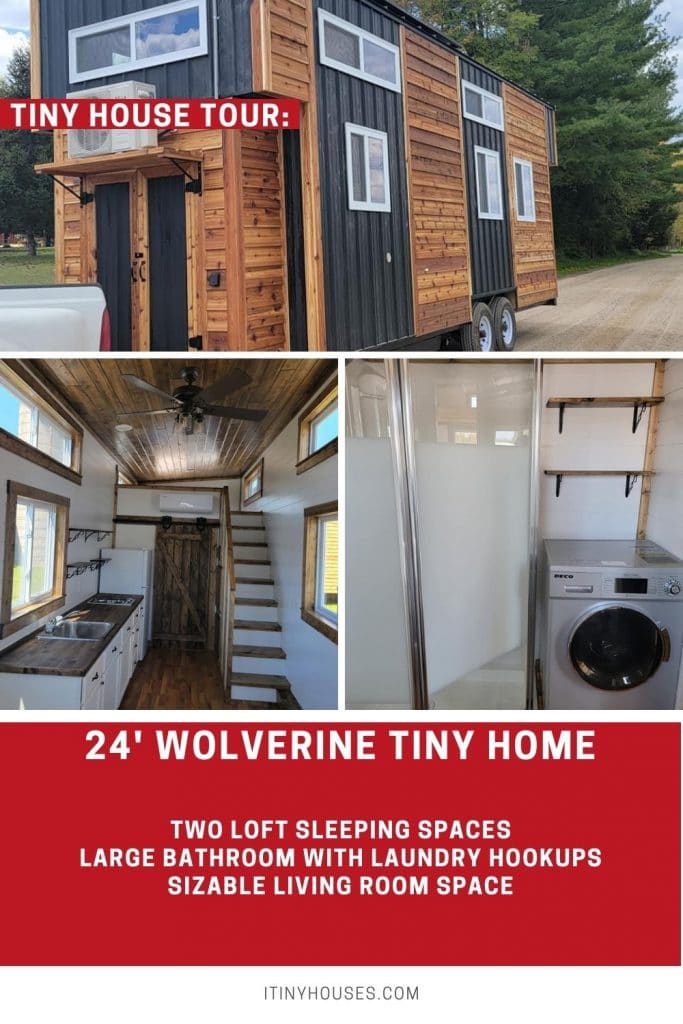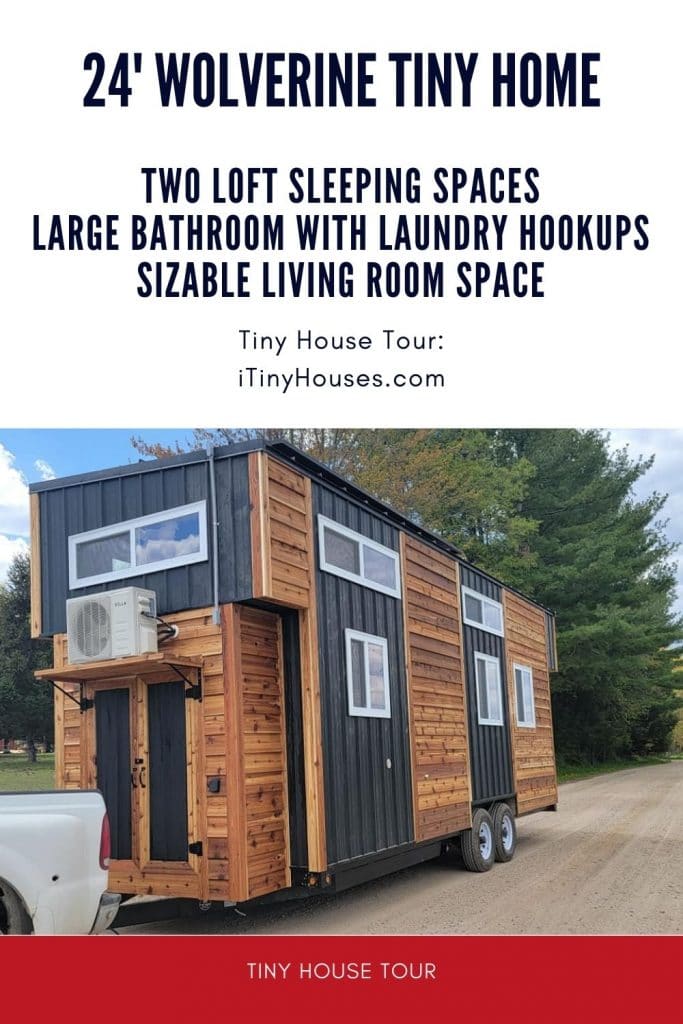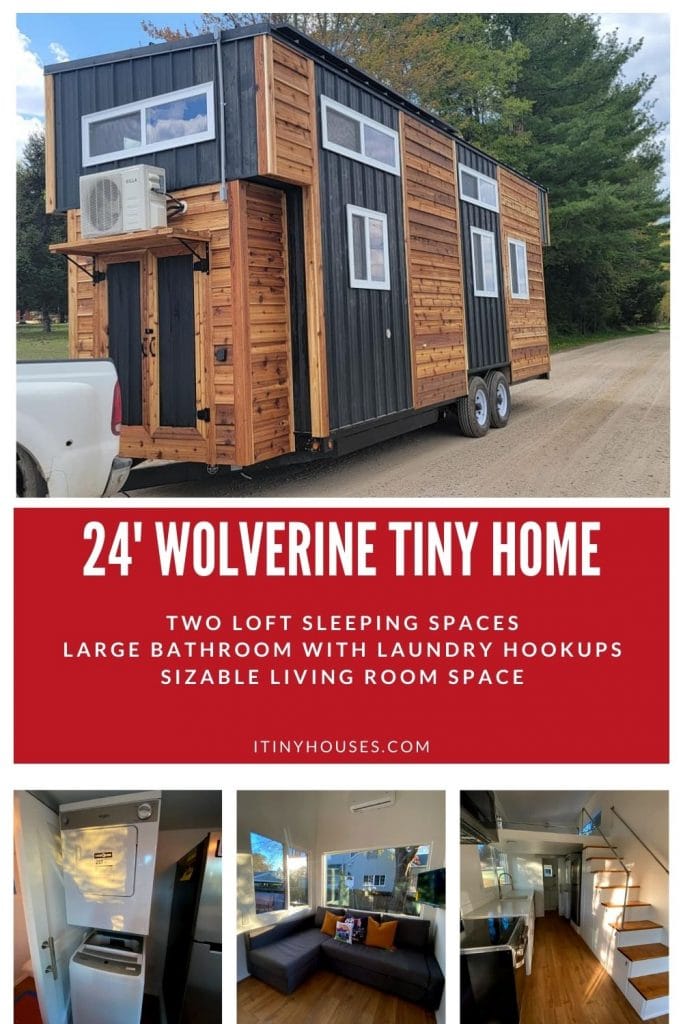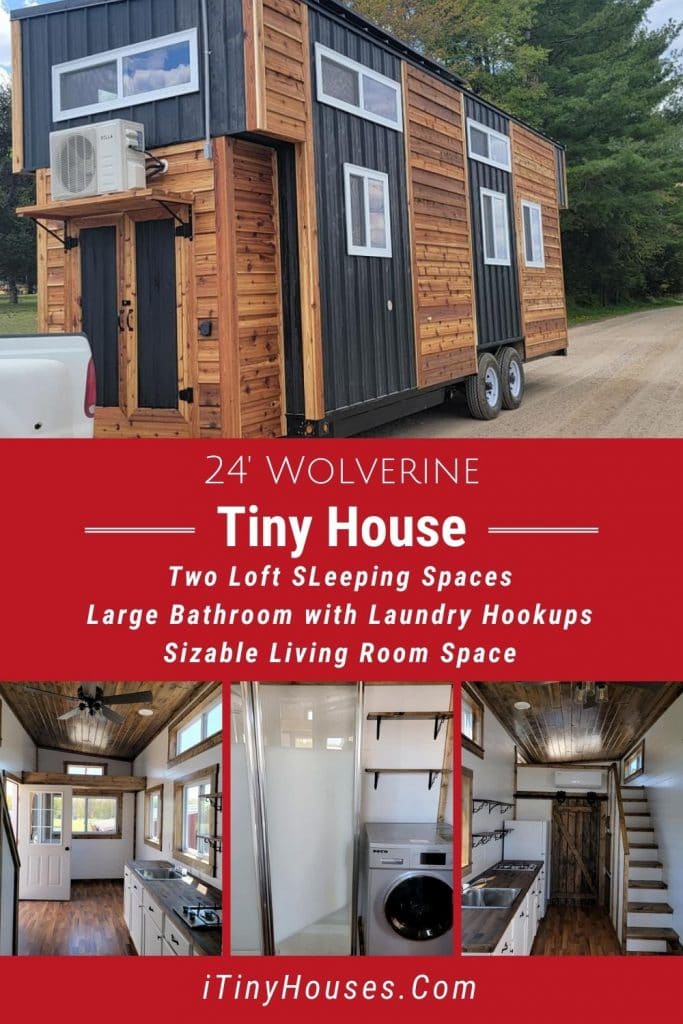My home state of Michigan has brought one of my favorite tiny home builders with the Great Lakes Tiny Homes group. Not only are they beautiful creations, but they are quality built and definitely suited for the cooler winters in this part of the states. The 24′ Wolverine is one of my recent favorites with that classic rustic look with modern additions.
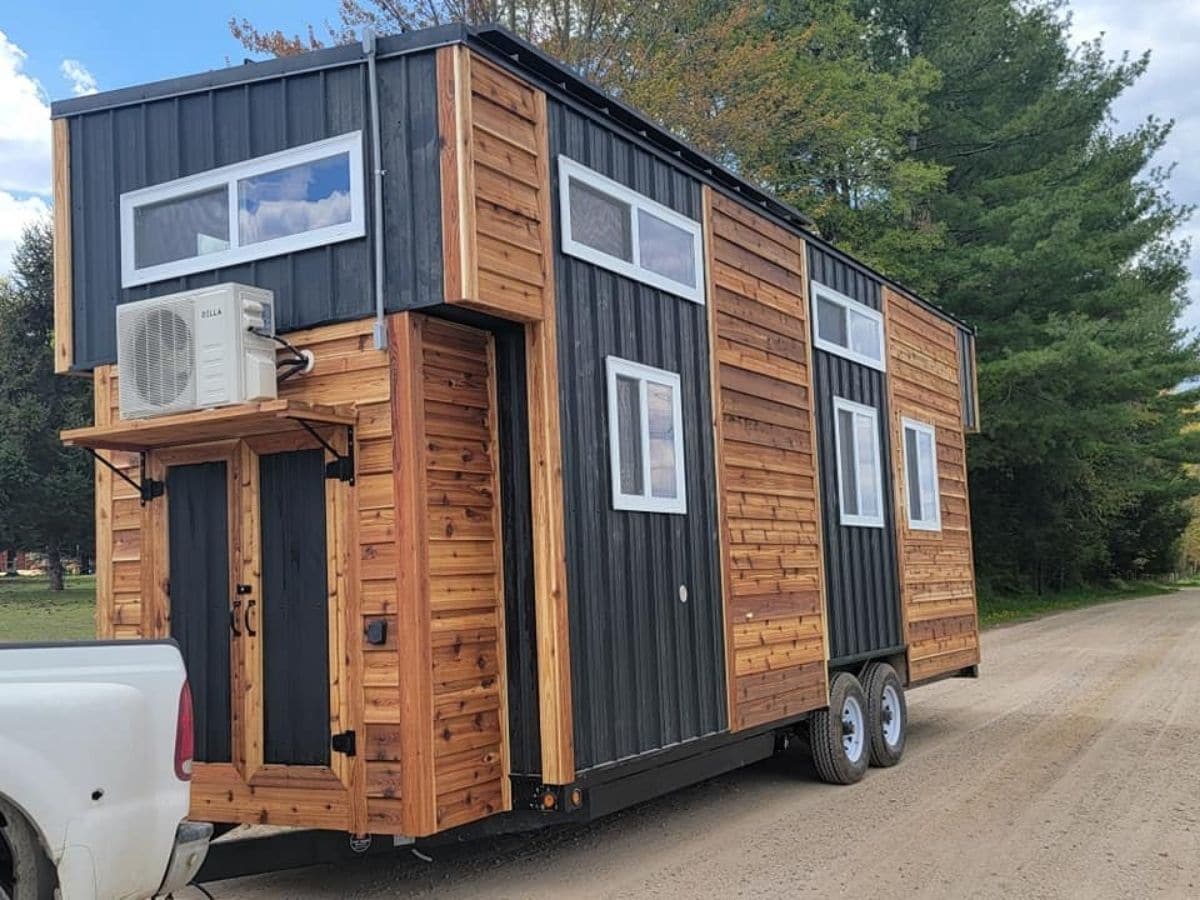
Article Quick Links:
Home Sizing:
24′ long and 8.5′ wide
Home Pricing:
Great Lakes Tiny Homes has two levels of pricing. Each one with different options. The basic shell comes without the detail or appliances. It is a basic shell that includes the following:
- Trailer with insulated and framed floor
- Walls and roof framed and ready to insulate
- Exterior sheathing
- Wrap with fully adhered ice and rain guard
- Windows and door openings included
- Metal roofing and trim installed.
Pricing for Level I is below:
- 18′ – $19,990.00
- 20′ – $21,290.00
- 24′ – $24,890.00
- 28′ – $27,990.00
- 32′ – $28,990.00
The Level II tiny house comes with a few more additions such as siding, interior walls, and basic trim.
Pricing for Level II is below:
- 18′ – $29,790.00
- 20′ – $35,190.00
- 24′ – $42,890.00
- 28′ – $50,590.00
- 32′ – $56,290.00
The Level III tiny home is what you will see in these images. It is a complete home with all trim, fixtures, and appliances included. Fully insulated and ready to move right in and begin your tiny life.
Pricing for Level III is below:
- 18′ – $58,900.00
- 20′ – $62,390.00
- 24′ – $70,990.00 – the model shown in images
- 28′ – $77,890.00
- 32′ – $83,790.00
Home Features:
The Wolverine is a beautiful modern farmhouse-style interior with white shiplap and wood trim. You will find rich wood countertops, stairs, trim, and interior doors.
Inside this home are two lofts, one on each end of the home. A kitchen with a 2-burner cooktop and full-sized refrigerator is in the middle of the home. Inside the bathroom, you have a washer and dryer setup, an on-demand hot water heater, a large shower, and a composting toilet (upgrades available).
Plus, there is a sizable living space for you below the second loft to create a living room or third sleeping space with a futon or daybed!
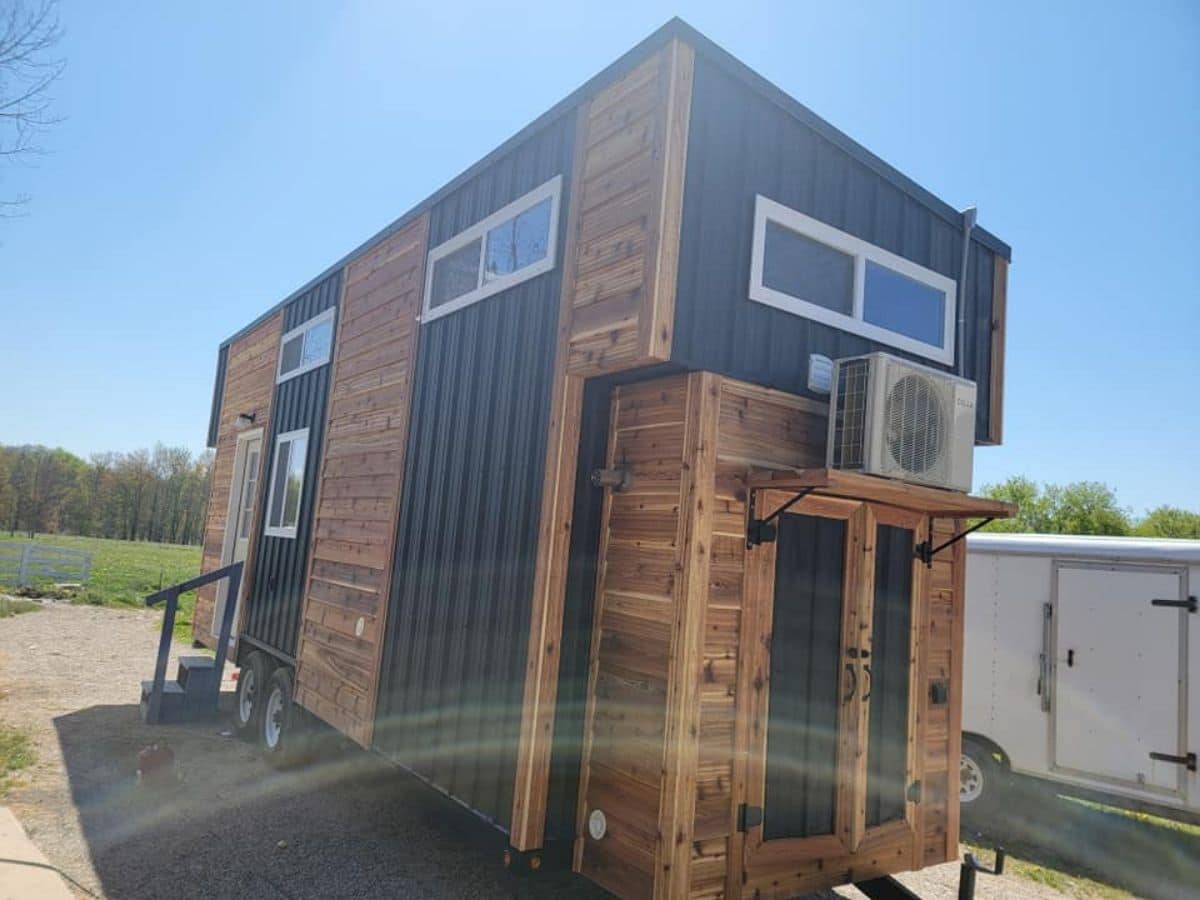
Inside the home, you open the door into the living and kitchen space. You will notice right away that the tall ceilings and white walls with multiple windows make this feel much larger inside than it appears on the outside.
A ceiling fan in the center is all you will need for most summer days in Michigan, but don’t worry, if you leave elsewhere there is a mini-split unit for cooling and heating that is going to make it possible to be comfortable year-round no matter where you live.
The kitchen has a long countertop with woodgrain that matches the rest of the home sitting above classic white cabinets and drawers. You’ll love the addition of floating shelves above the 2-burner gas/propane cooktop, and you can’t miss the full-sized refrigerator that makes it ideal for a family.
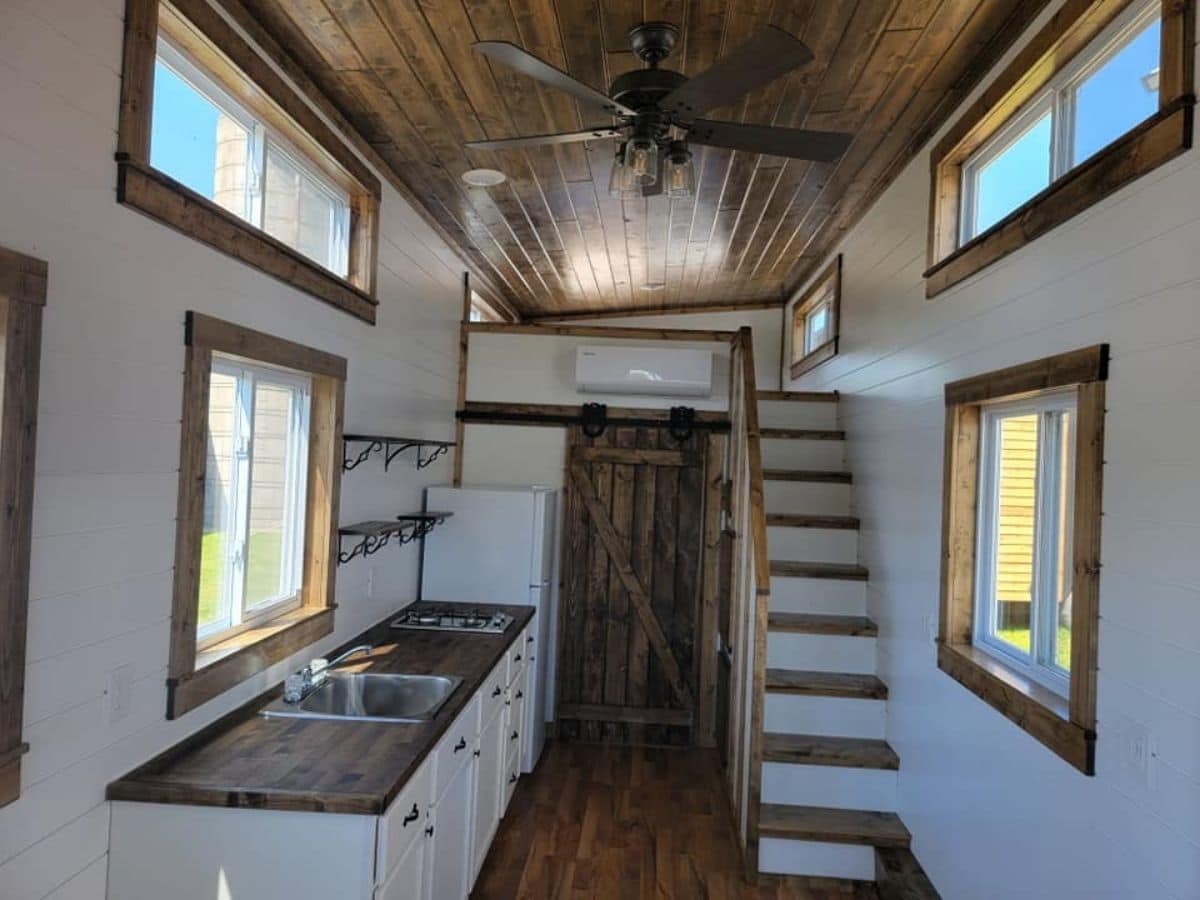
On the right is the set of stairs leading up to the master loft. While this isn’t an overly large space, it is deep enough to allow some privacy with the half-wall at the front.
Beneath the stairs are a few cabinets for storage, and rather than a railing, this has a solid wall railing on the side for support and a bit more separation from the rest of the home.
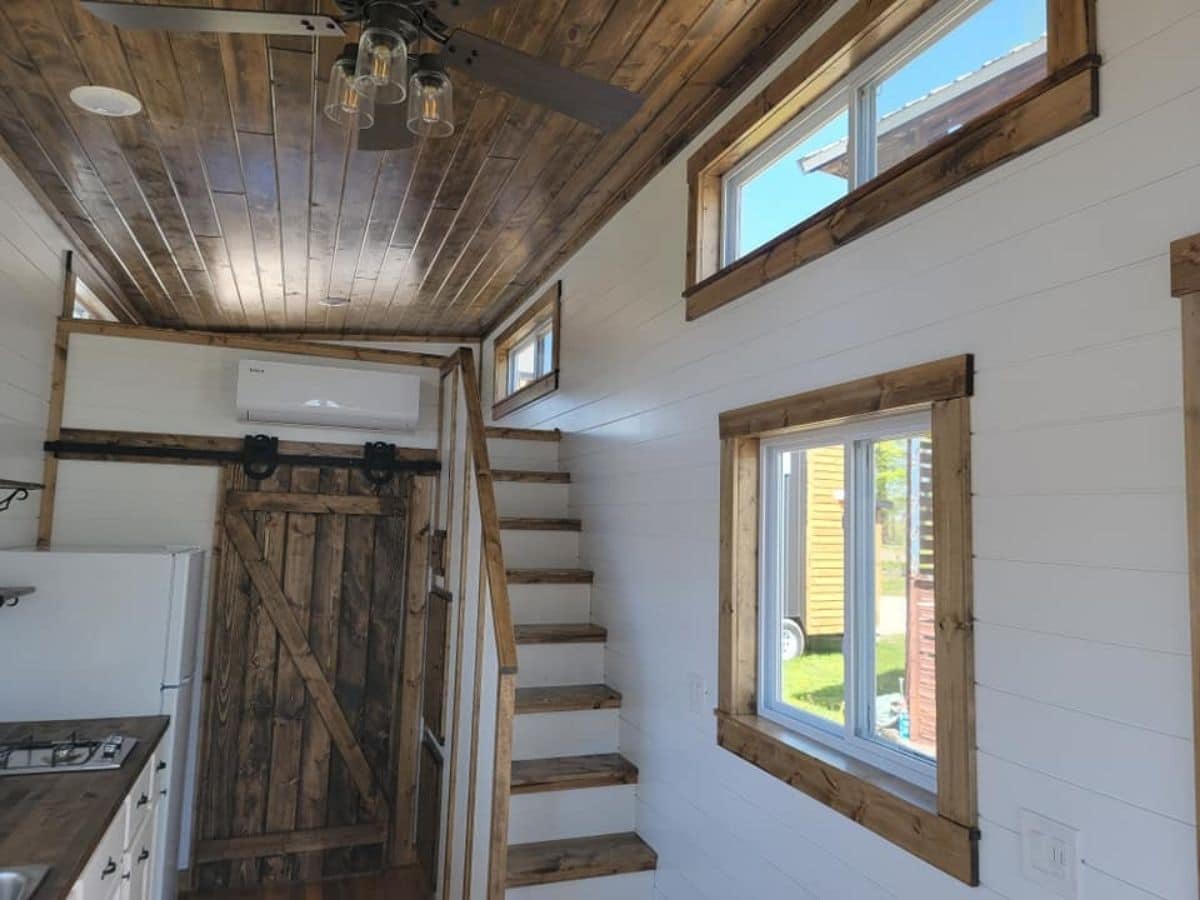
A closer look at the kitchen shows the number of cabinets and drawers. While there is only a single traditional sink, you can upgrade with larger and different faucets if you wish. You can also upgrade and add a dishwasher if that is important for your family. There is room to spare here for customizations.
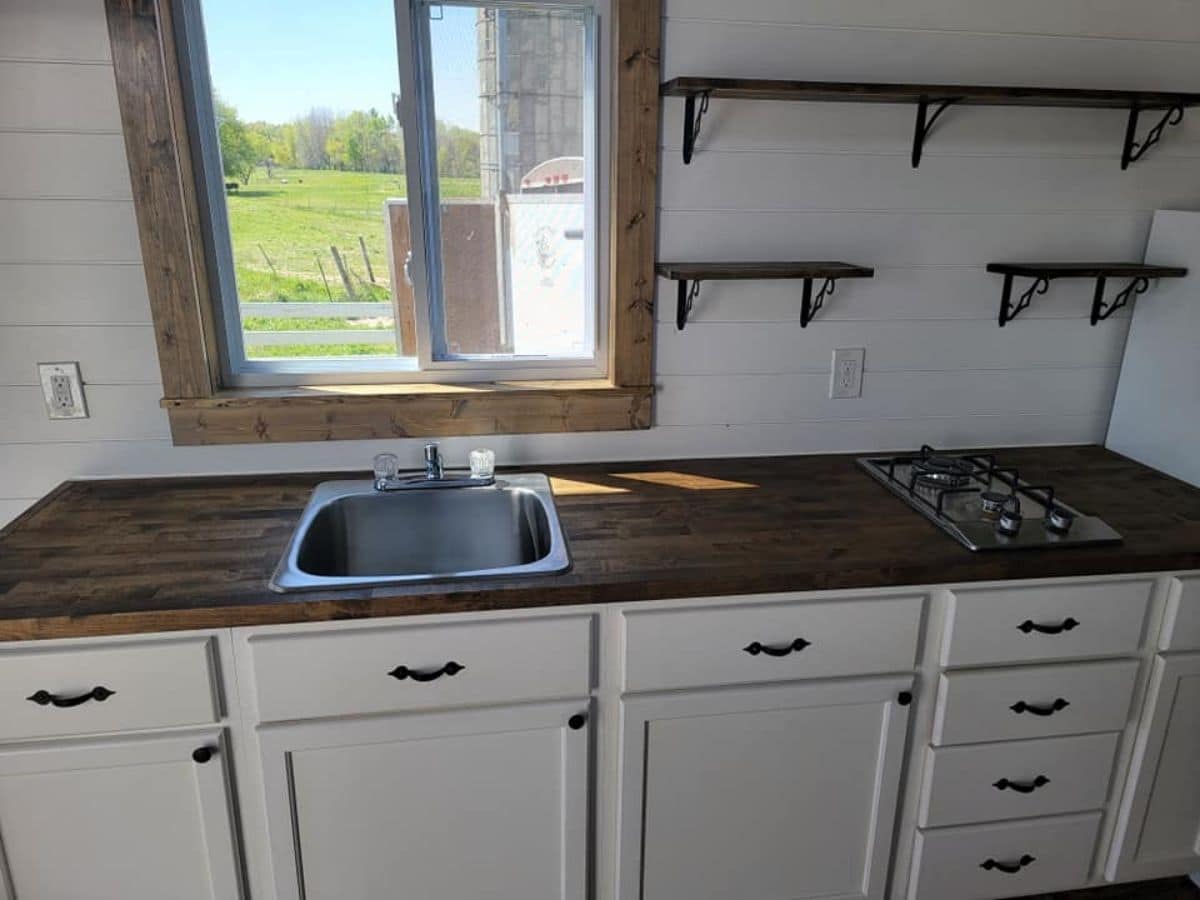
At the back of the kitchen and beneath the main loft is the bathroom. A barn door saves space and adds to that rustic farmhouse look.
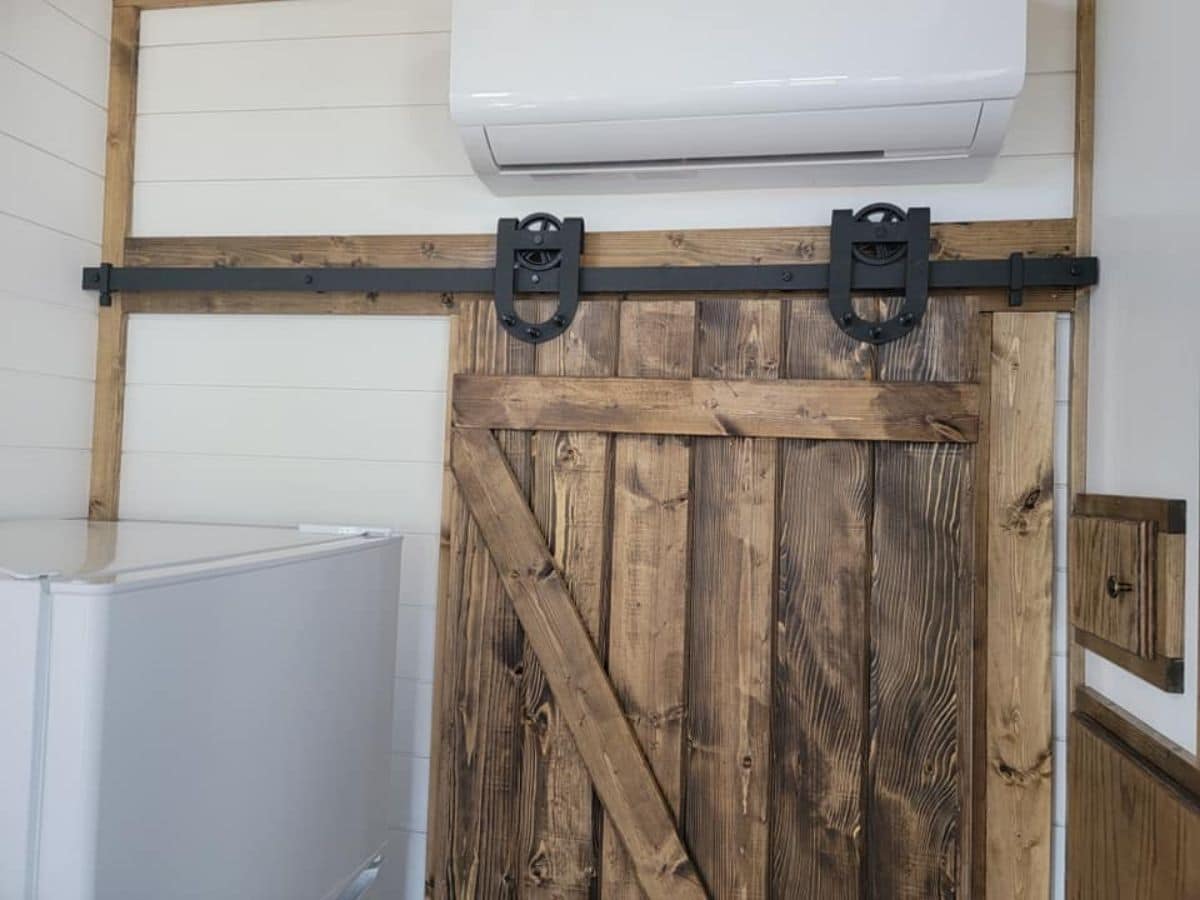
The bathroom is not overly large but includes the basics such as a composting or flush option toilet, a vanity with double cabinets, medicine cabinet, and open spaces for storage.
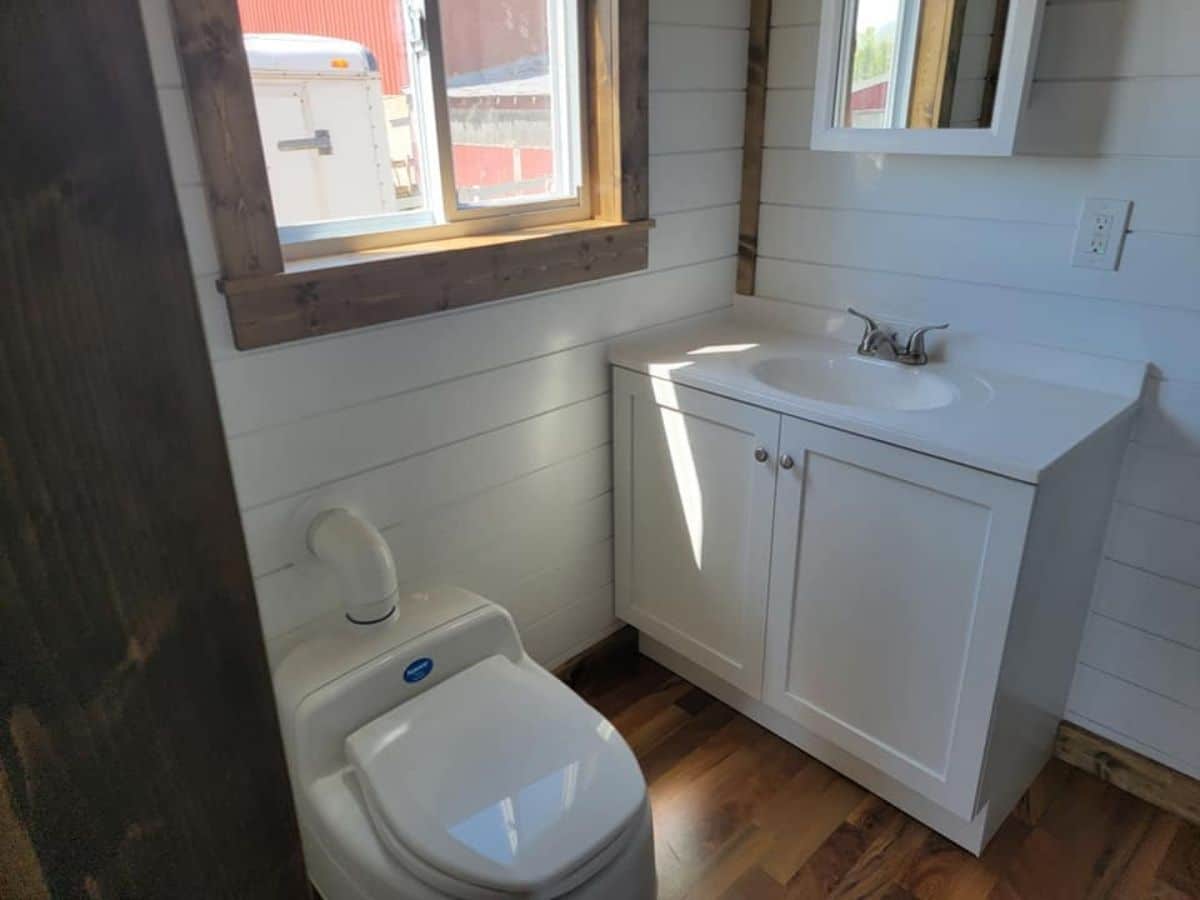
Opposite the toilet and just inside the door is the glass shower with frosted glass doors. A combination washer and dryer sit next to it with storage shelves above, but it can be fitted for a stacking washer and dryer if you preferred.
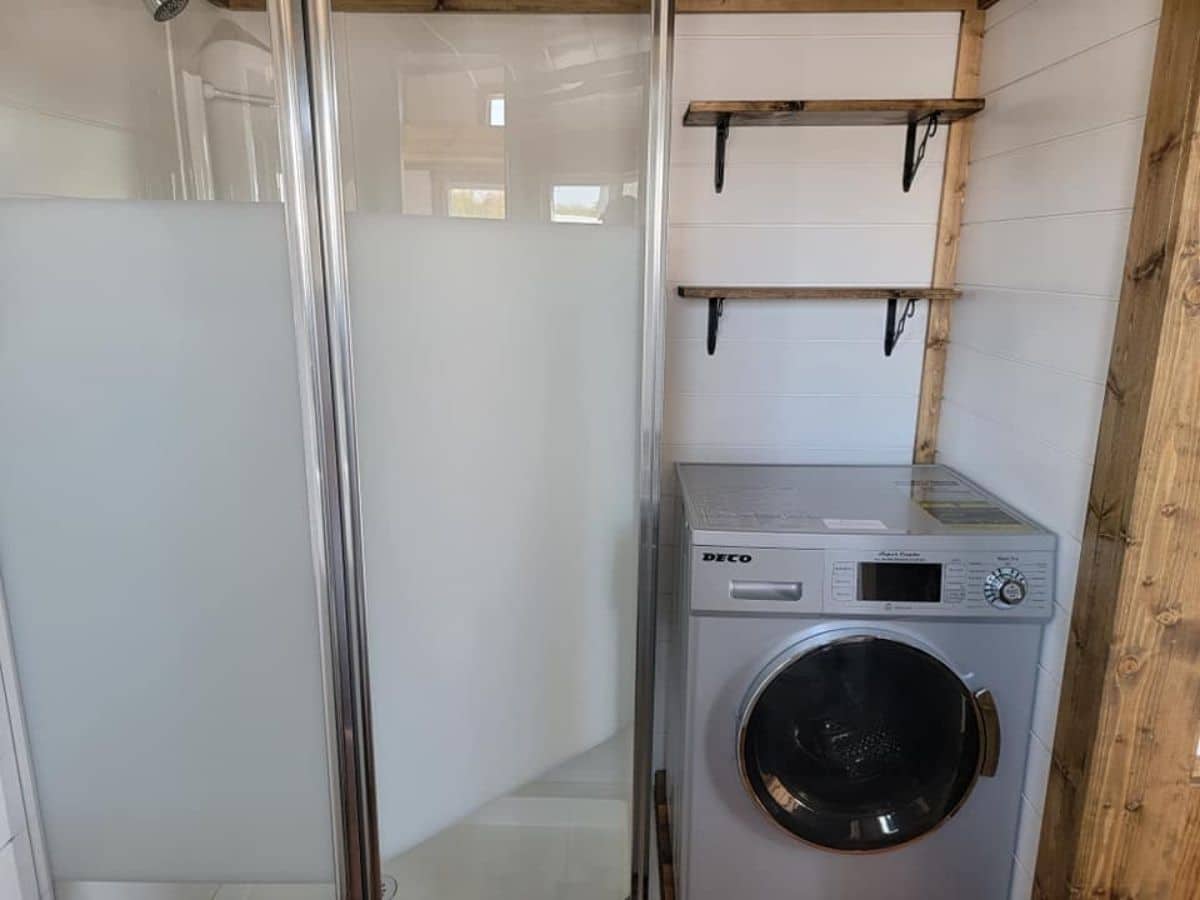
This view from the kitchen shows the secondary loft and open living space better. As you can see it is a small loft, but there is enough room to fit a twin or full mattress here. Of course, it can also just be used for storage if you prefer.
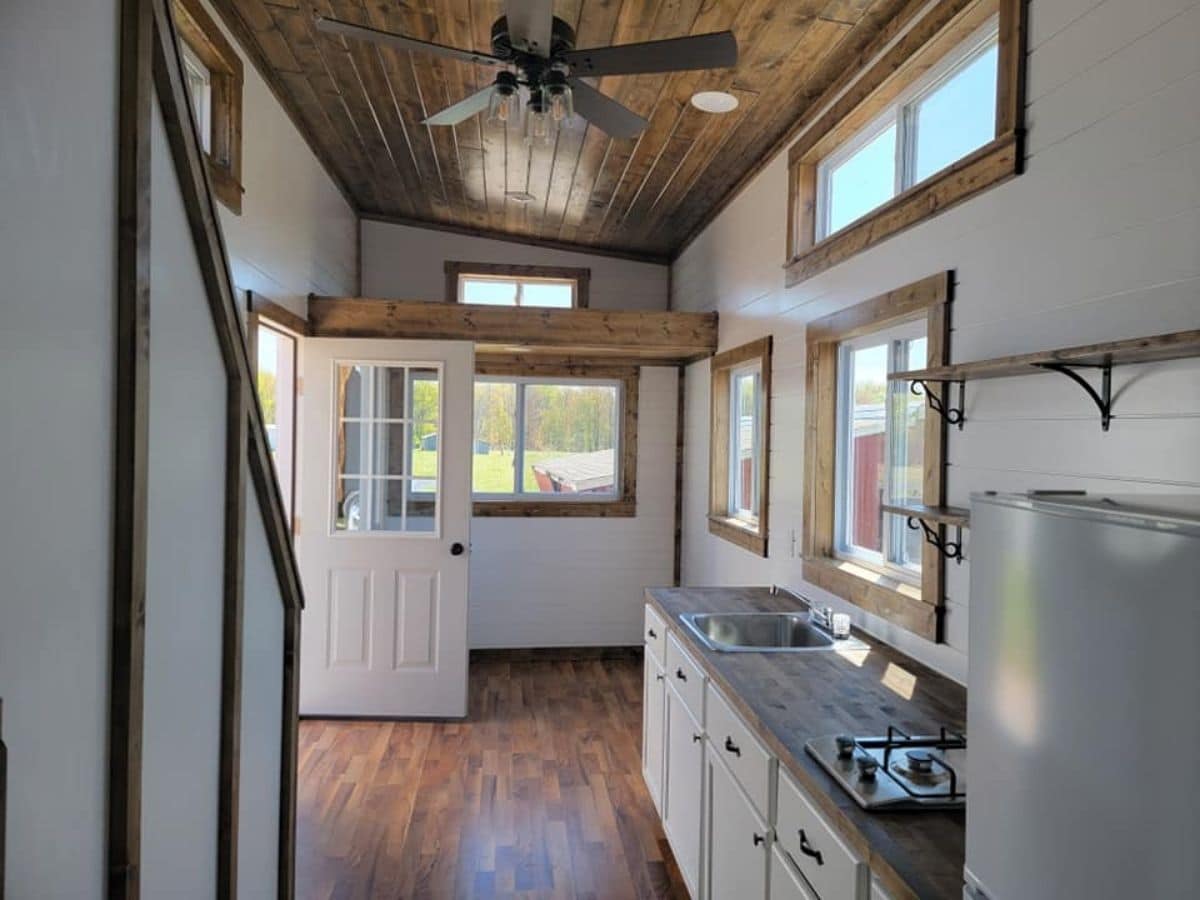
For more information about making the Wolverine or similar model your own, check out the Great Lakes Tiny Homes website. You can also find them on Facebook and Instagram. Make sure you let them know that iTinyHouses.com sent you their way!

