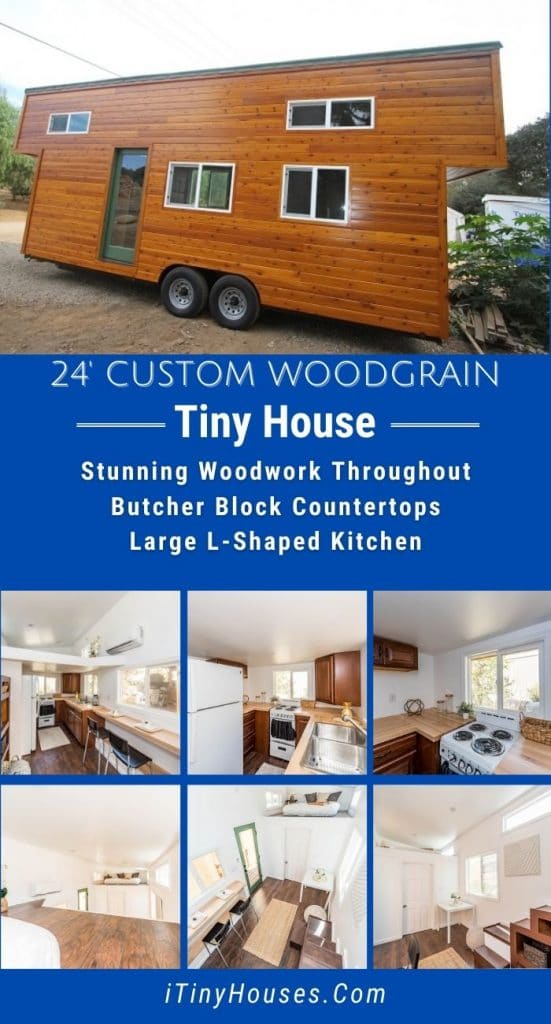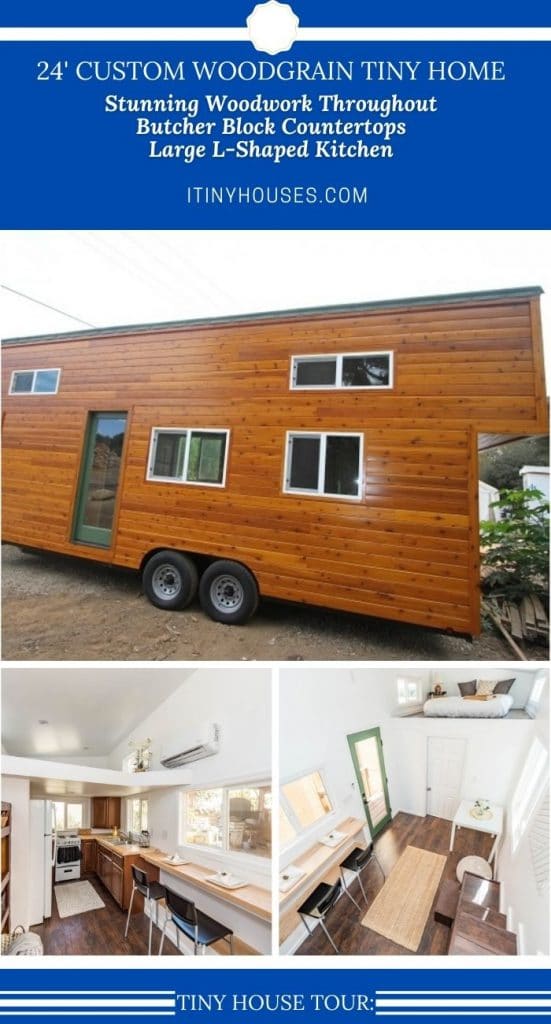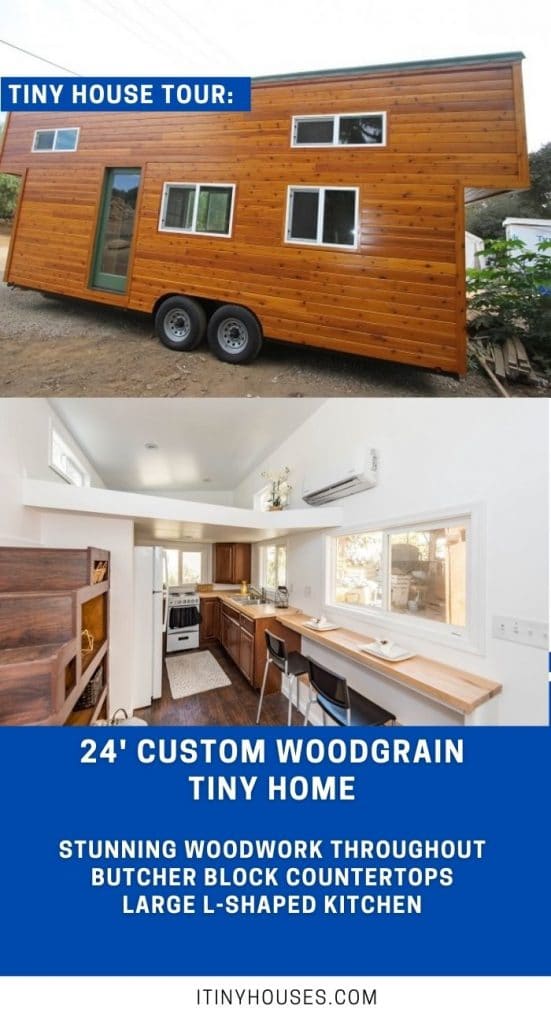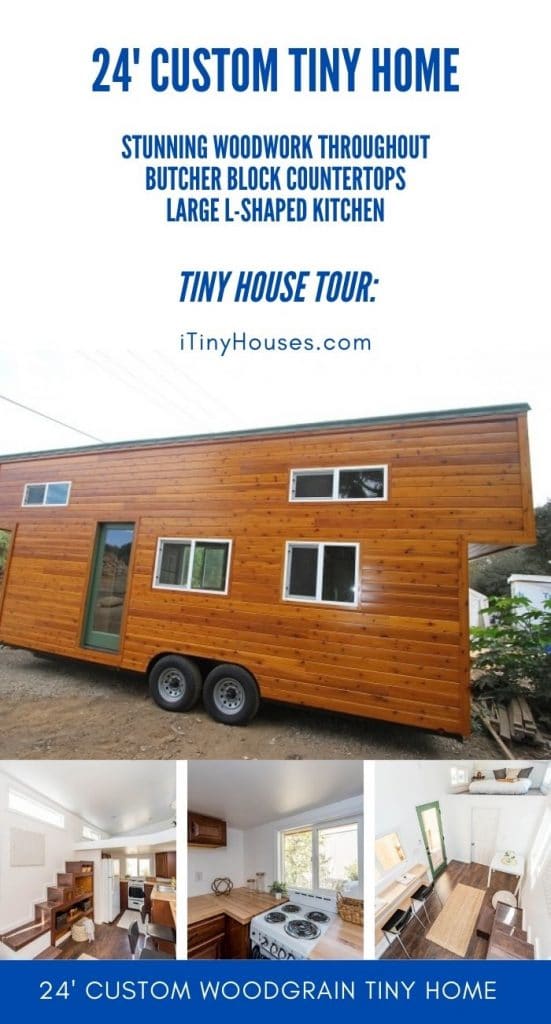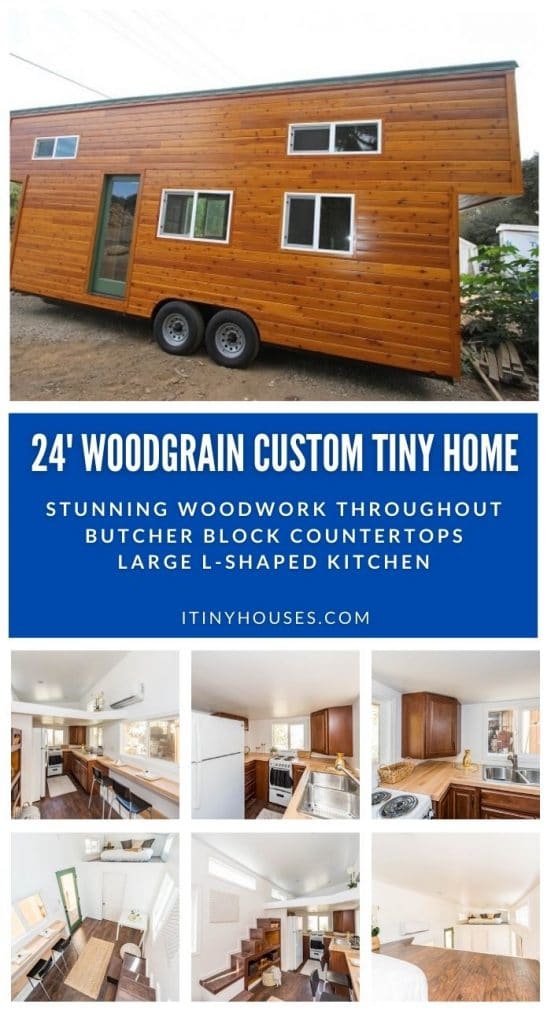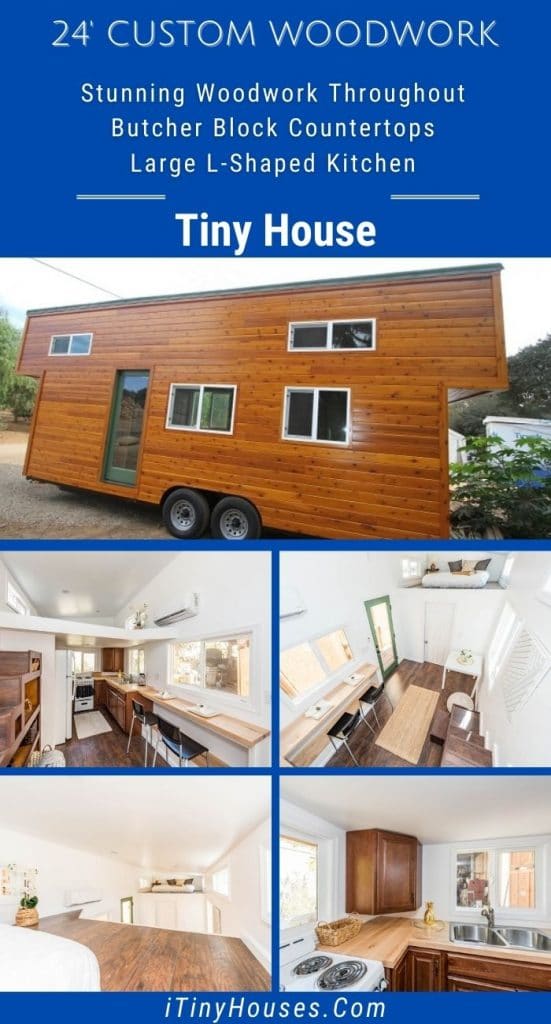If you love the cabin style woodwork, you will adore this tiny home on wheels. 24′ of stunning beauty with wood siding, two loft spaces, an extra large kitchen, and my favorite, tons of woodwork throughout. This is the ultimate home on wheels for anyone looking to buy.
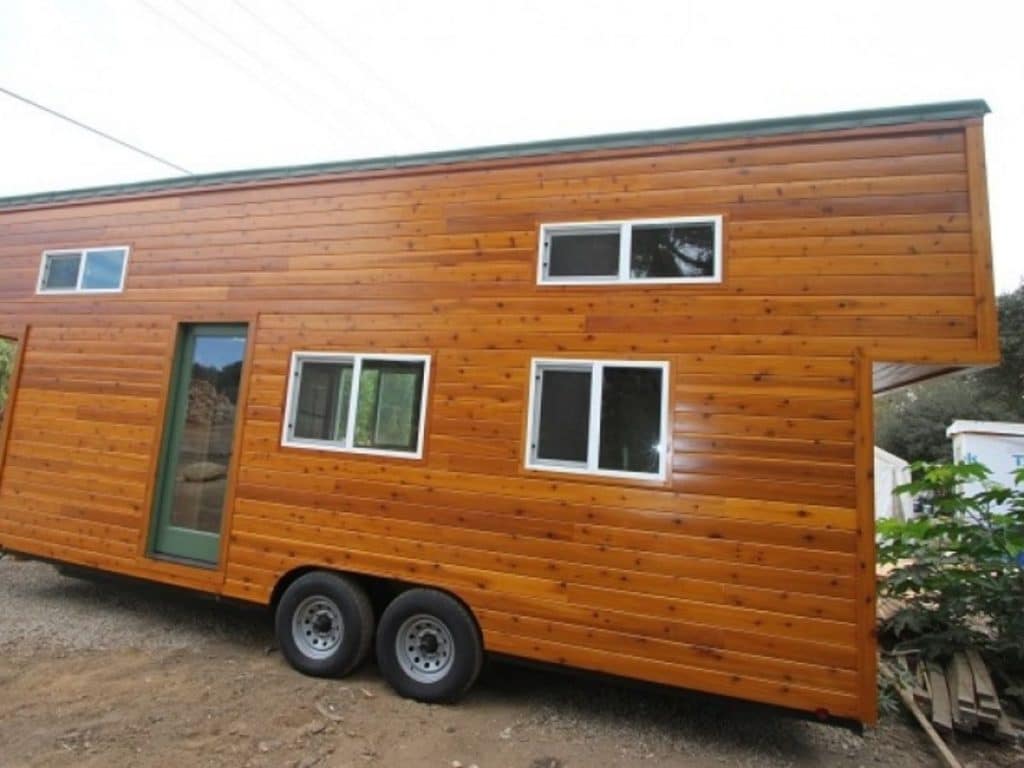
Step into this lovely tiny home to find classic style, clean lines, and comfort at every angle. The main living space leads into a kitchen with that is reminiscent of traditional kitchens. A small table under the window is ideal for mealtime or a daily work space.
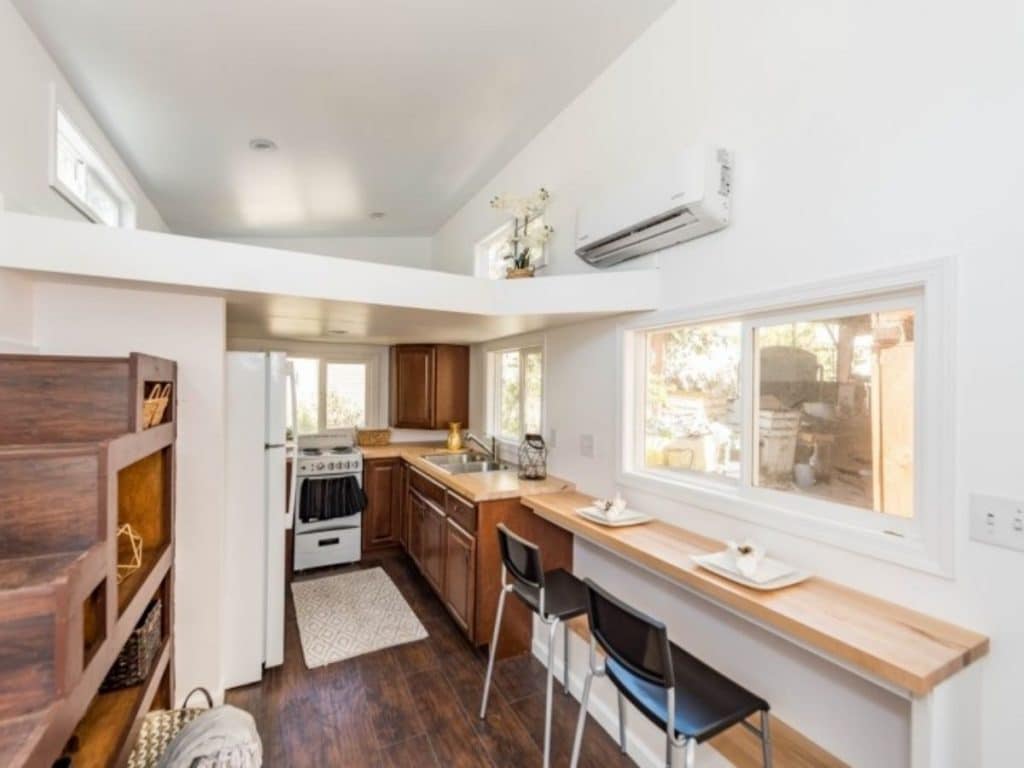
This home includes two loft spaces. The larger space just above the kitchen is big enough for a king-sized bed, and while there is no divider between it and the rest of the home, it is easy to add a shelf, curtain, or privacy wall if desired.
Added storage comes in the form of wooden stairs to the loft that are also perfect little storage units. Load them with food storage, shoes, linens, or whatever household supplies you need on hand.
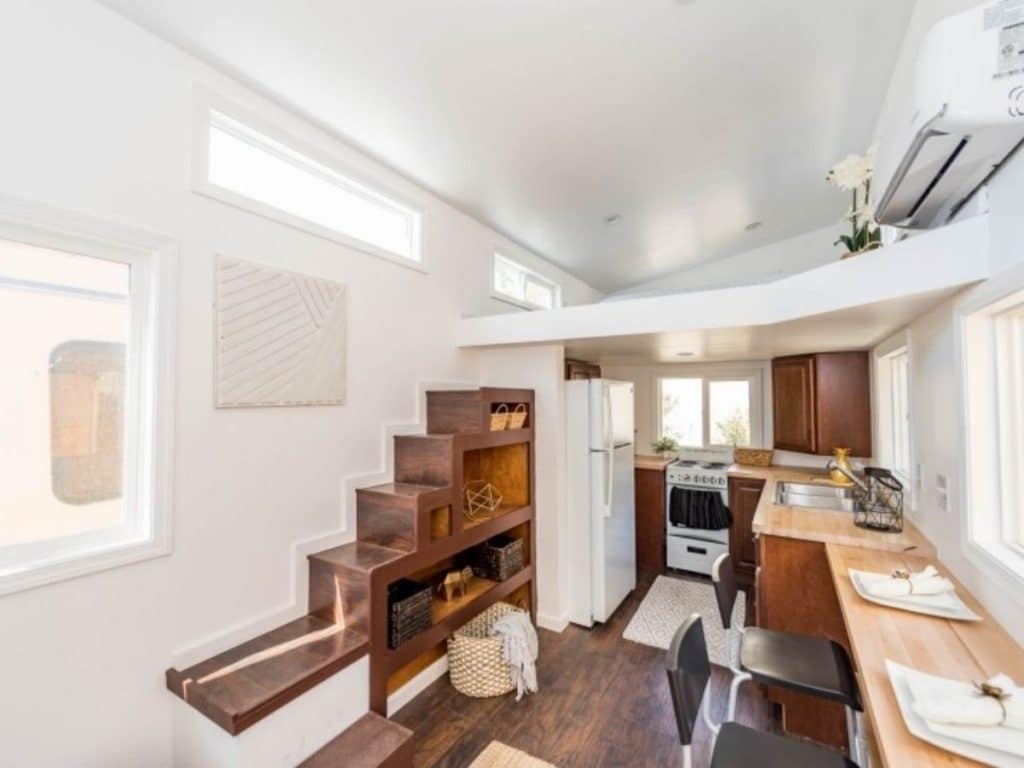
The smaller of the two lofts above the bathroom is large enough for a queen-sized bed, but with low ceilings and limited space may be too small for standing up or moving around much.
You can use this for a second sleeping space, storage, or a workspace if you work from home.
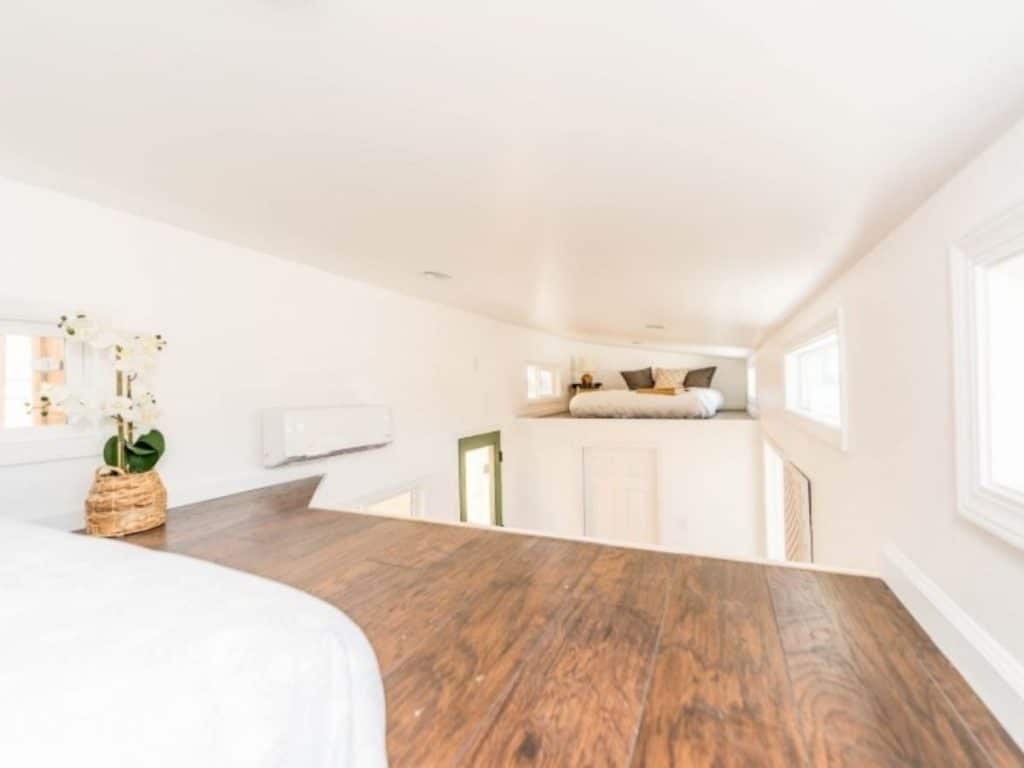
The view from the loft down into the living space shows that while there isn’t a lot of room for a sofa, you can fit a chair, or just a little work table in this area between the bathroom and stairs.
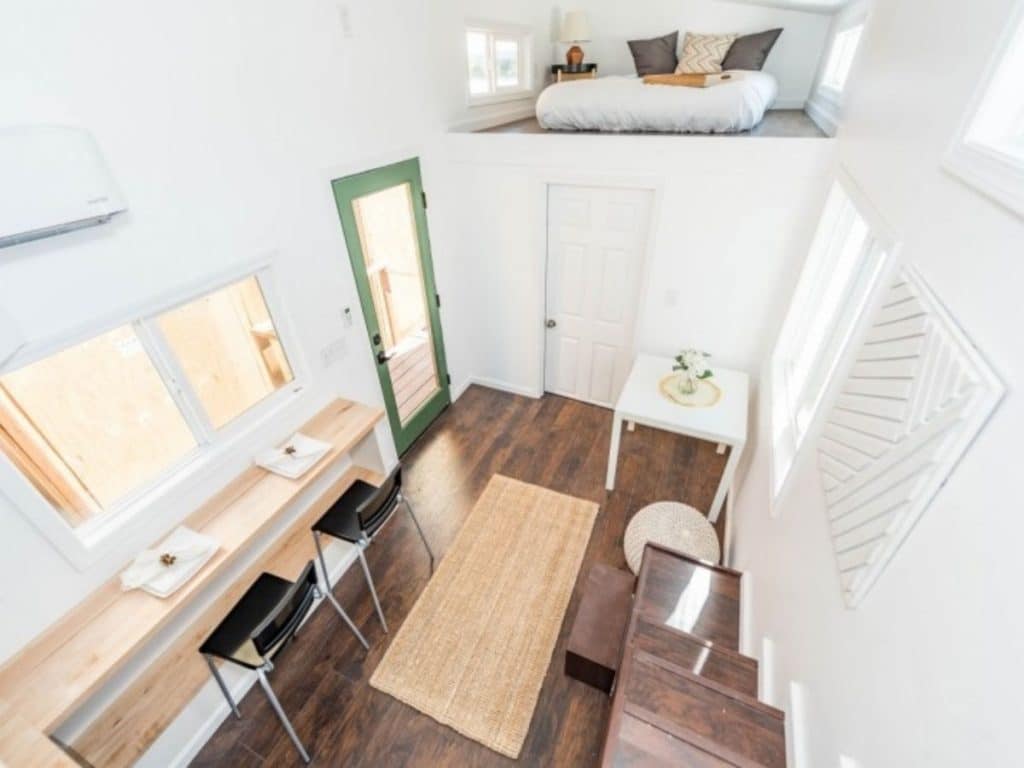
How you configure this space is totally up to you, but there are many options that can make this more functional or great for storage. This is a small home, but not without the comforts you need and want for day to day life.
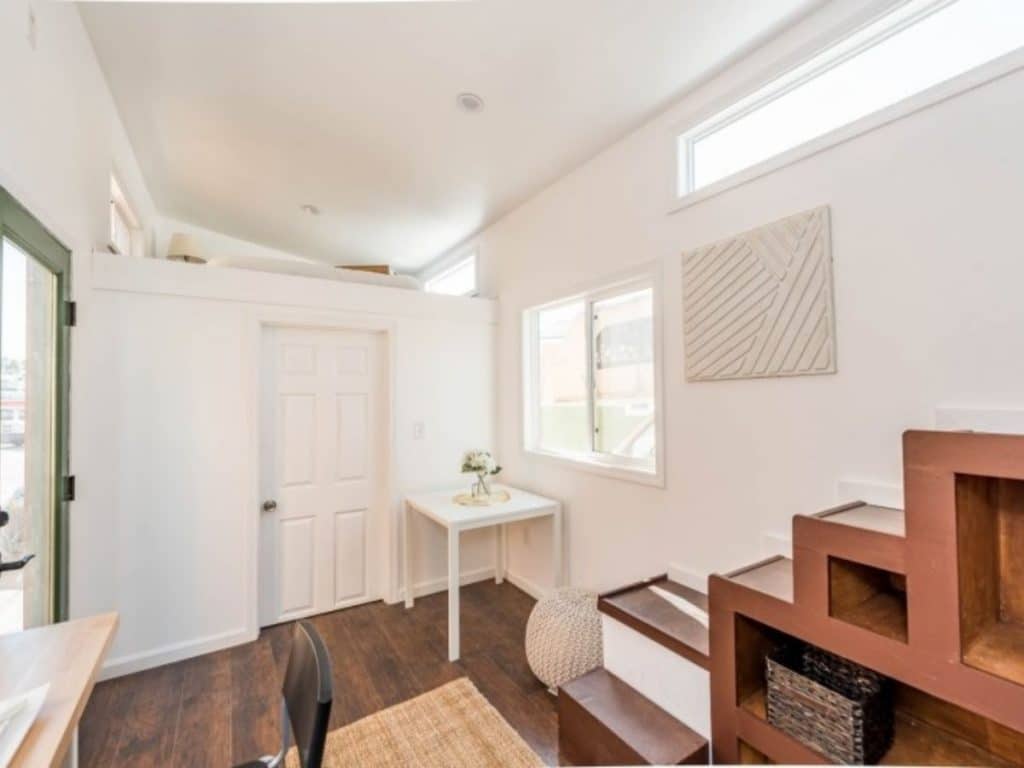
The kitchen, though, is the real favorite in this home on wheels. Wrapping around the far end of the home, the dual kitchen sink under the window is on one side with extra counter space and shelving on the other side.
A full sized refrigerator fits easily into this space, and the 4-burner electric range makes it simple to prepare meals for your family.
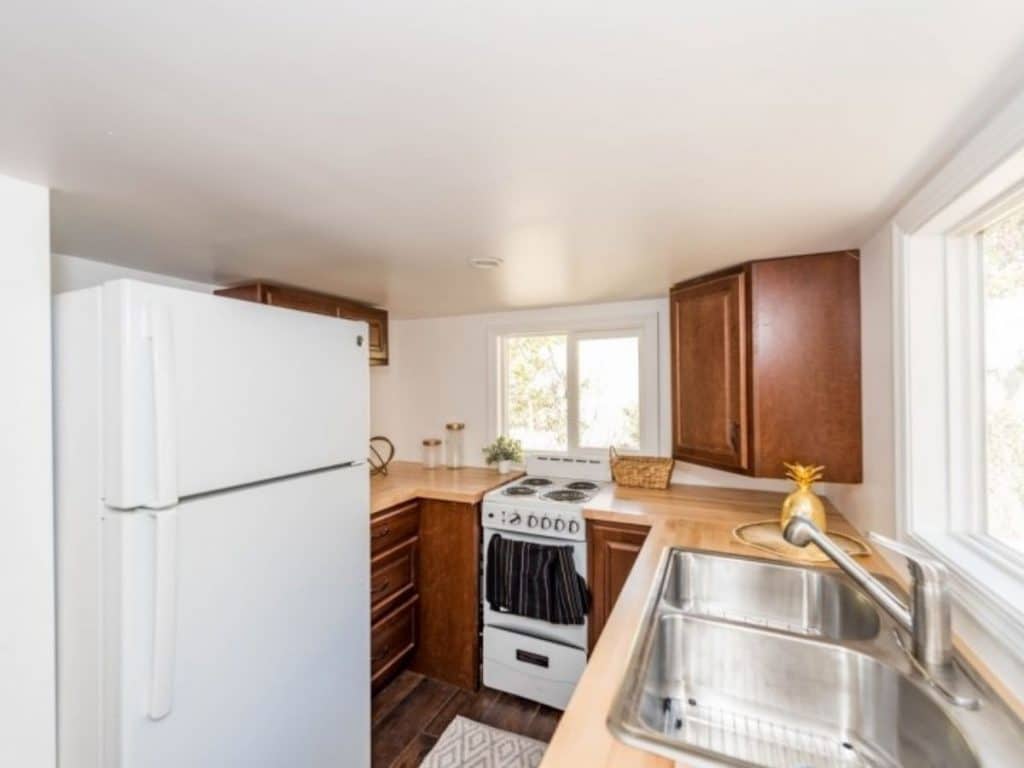
Every space in this kitchen is functional. You have butcher block counters that are amazingly easy to clean up. Wooden cabinets above and below can be used for small appliances, cookware, dinnerware, or food storage.
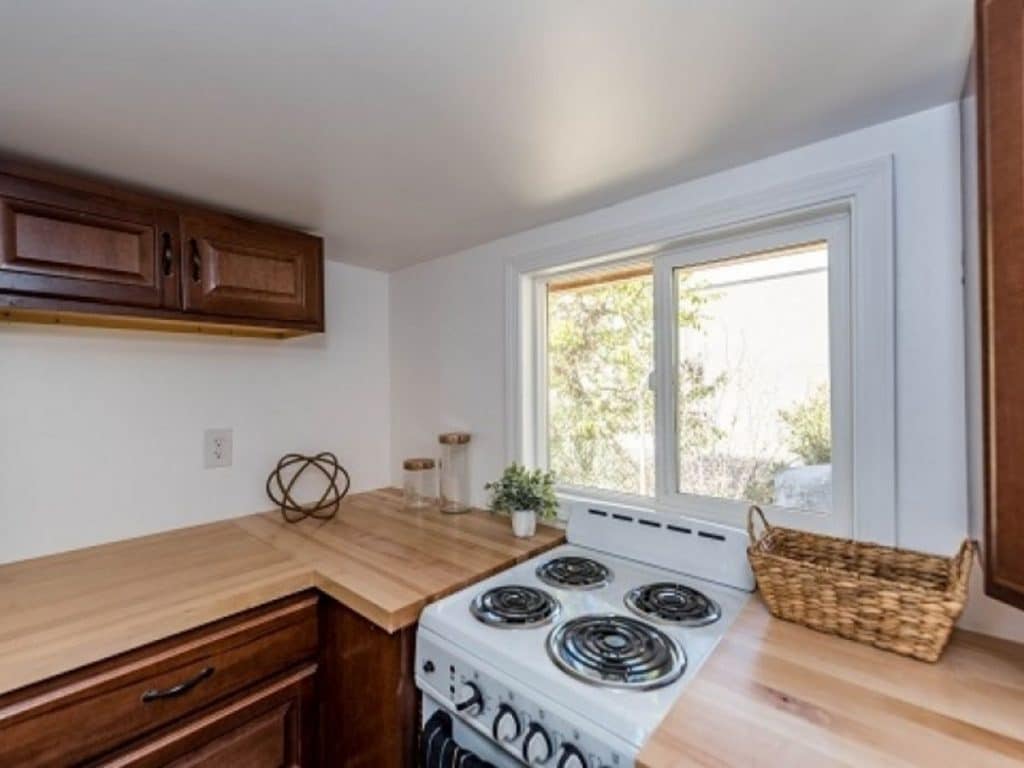
I love this corner cabinet unit. It so wonderfully uses what might otherwise be wasted space. Even the corner cabinets below are ideal for storage. They are deep and wide so you can easily put those large pots and pans here, or potentially stow away extra household supplies.
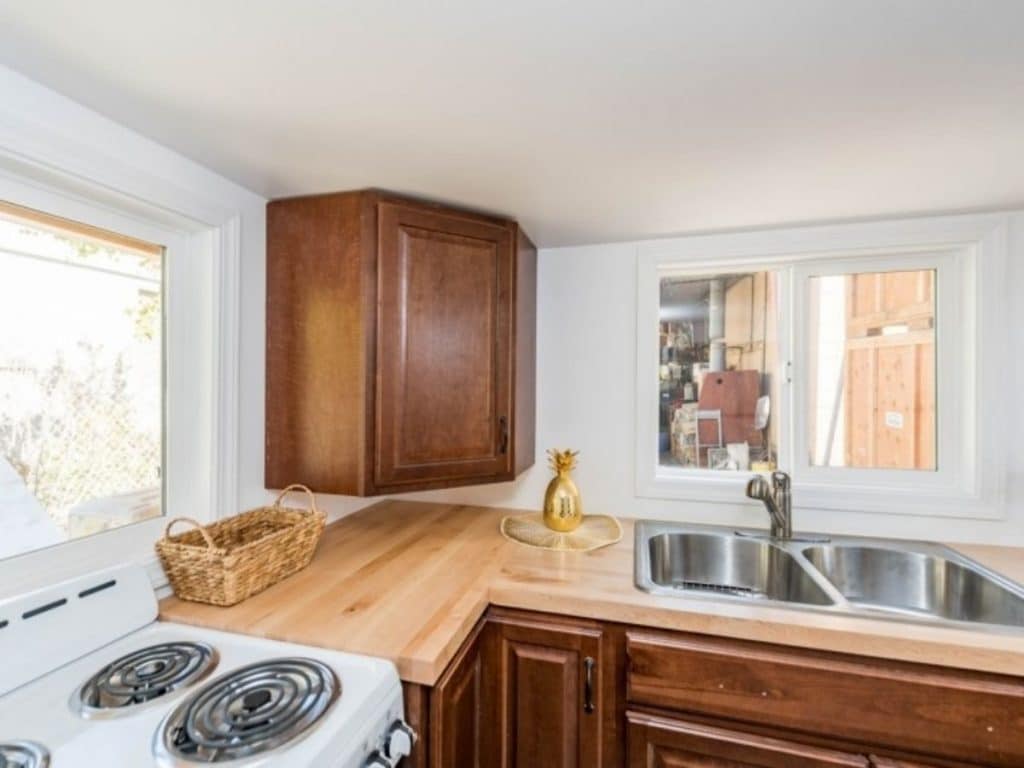
If you prefer a dishwasher, it’s easy to change the end cabinet out, but I prefer using the spacious counter and double sinks to hand wash. This kitchen really is the best part of this home and is sure to be appealing to you and your tiny home needs!
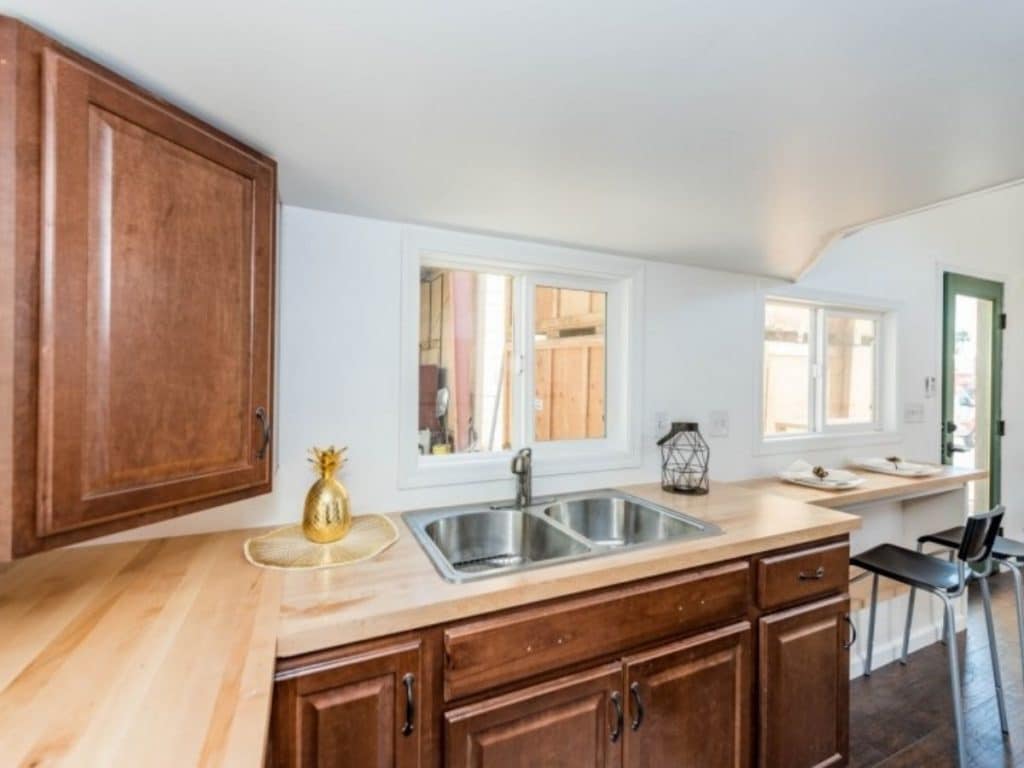
To make this cottage your own, contact Tiny House Cottages or see the listing in the Tiny House Marketplace. Make sure you let them know that iTinyHouses.com sent you!

