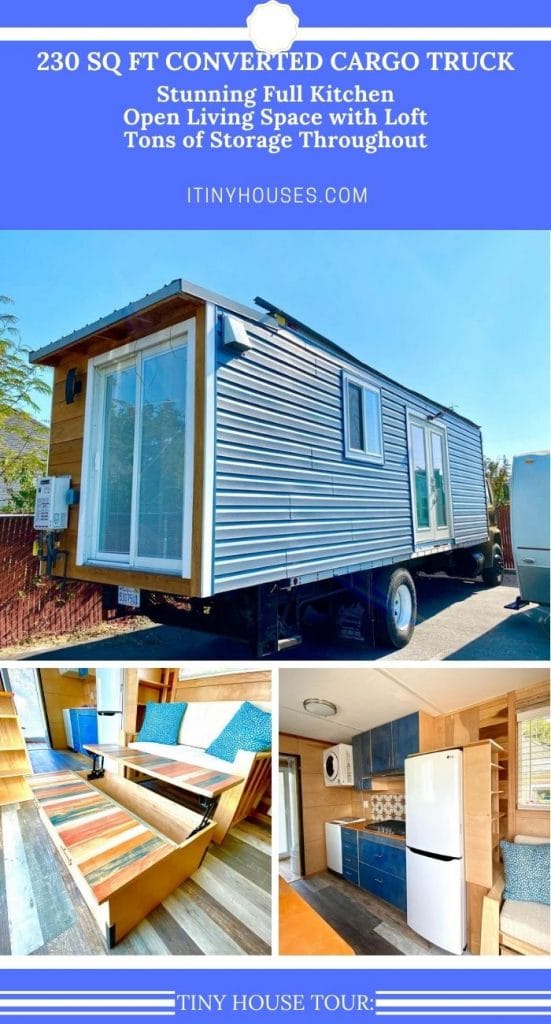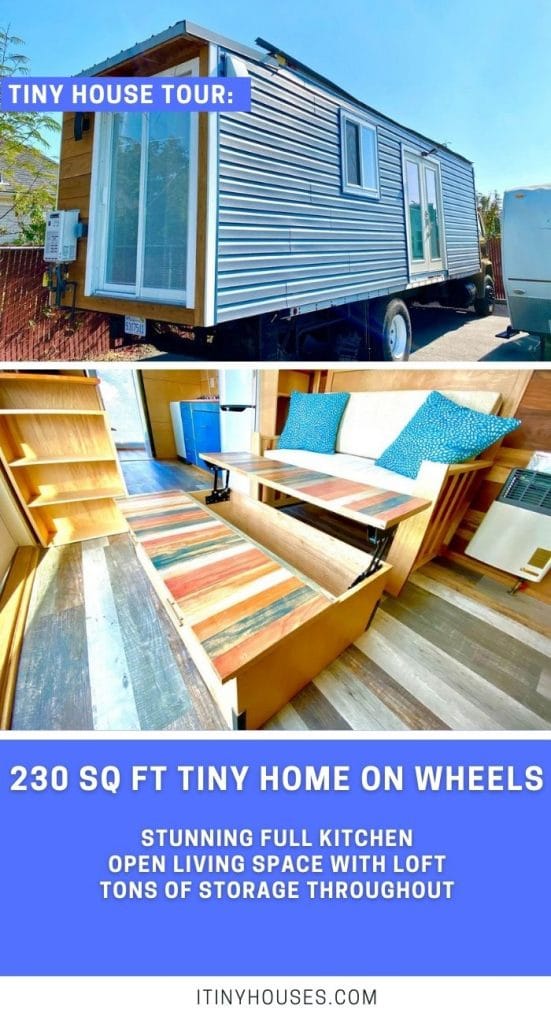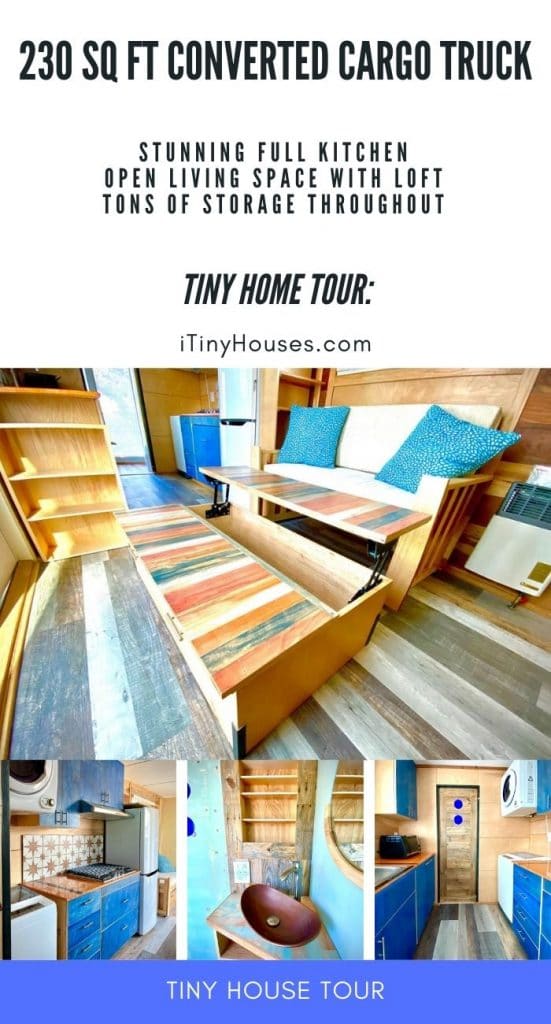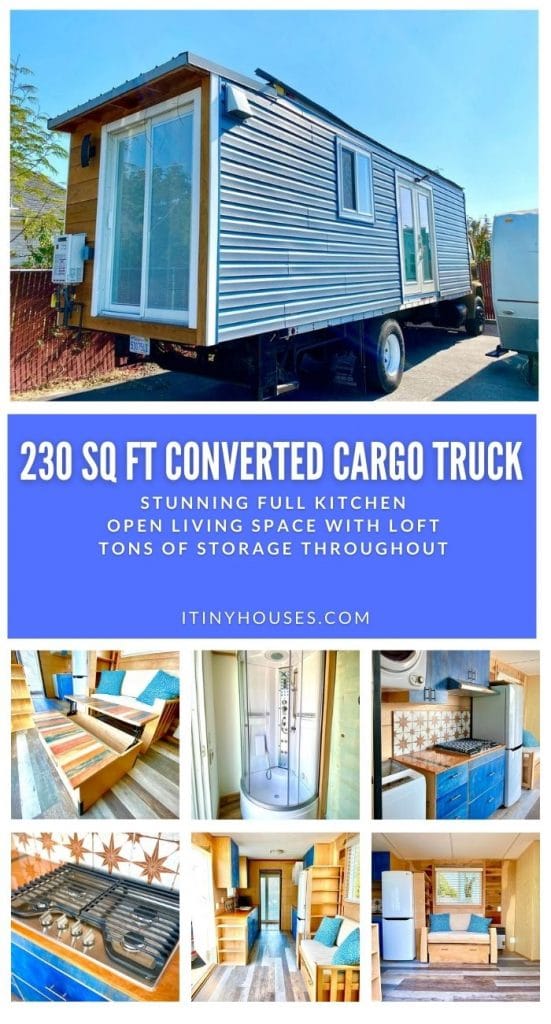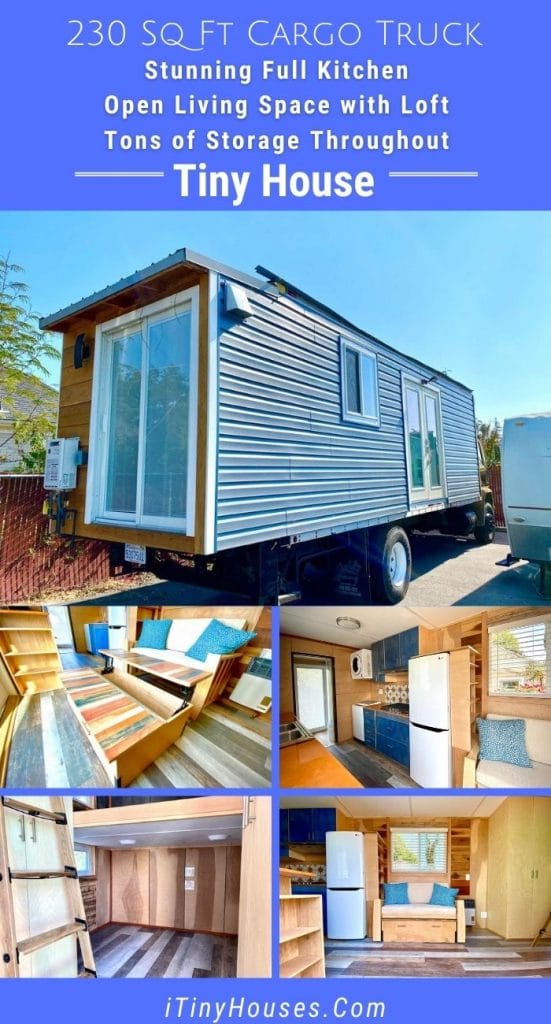Have you ever considered turning a cargo truck into a tiny home? No? Well, this person did and the result is fantastic! A 230 square foot tiny home on wheels built on a 1992 Ford Cargo 7000 truck. This tiny home is customized to be a beautiful and welcoming home for anyone who wants to live tiny!
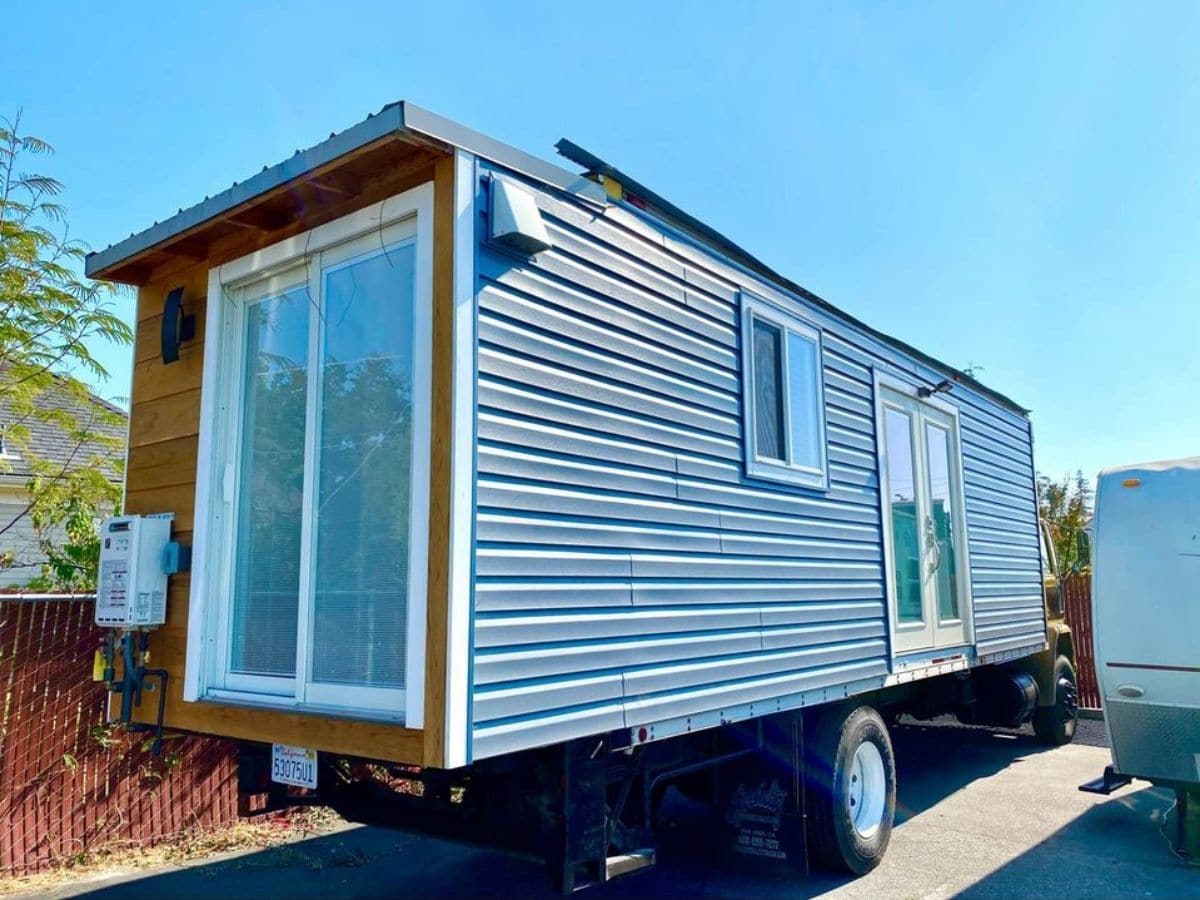
Article Quick Links:
Home Pricing:
$54,500 USD or $45,000 Bitcoin
Home Sizing:
- 230 square feet
- 29′ long
- 8′ wide
Home Features:
- Fully customized home with a modern artistic vibe and many upgraded elements.
- Large kitchen with full-sized refrigerator, double stainless steel sinks, and 4-burner gas burner cooktop. Also included in the kitchen is a stacking washer and dryer unit for in-home laundry. Custom stained wood and epoxy finished countertops includes tained glass inlays alongside a beautiful tiled backsplash making the kitchen an artistic oasis!
- Bathroom with shower and unique copper bowl sink on corner cabinetry.
- Customized sofa with lift-top coffee table that easily slides beneath the couch. made from gorgeous reclaimed wood.
- Rear double sliding doors and side double French doors, both with built-in blinds for privacy.
- Small drop down dining table or workspace beside French doors.
- Two large wardrobes with tons of extra storage throughout the home.
Below you will see the view from the side French doors. You walk right into the home with the sofa and coffee table beneath in your view. From here you get a nice overall look at the main living space, including the wardrobe on the right, bookshelf between the soda and refrigerator, as well as shorter shelves right inside the door to the left.
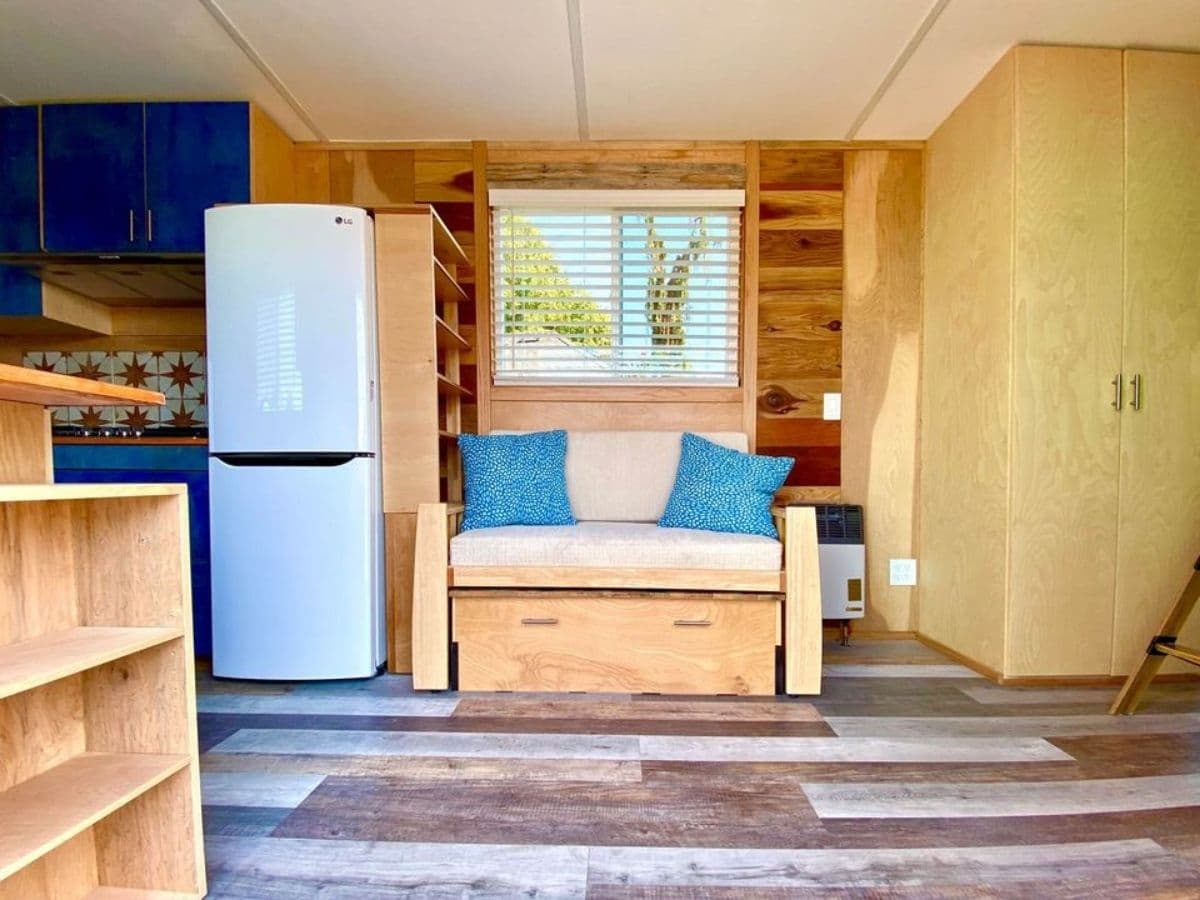
Unique features like this easy-to-stow-away coffee table are what really make this home special. Imagine using this for storage, a worktable, then a dining table, and at the end of the day sliding it back under the seat for more floor space!
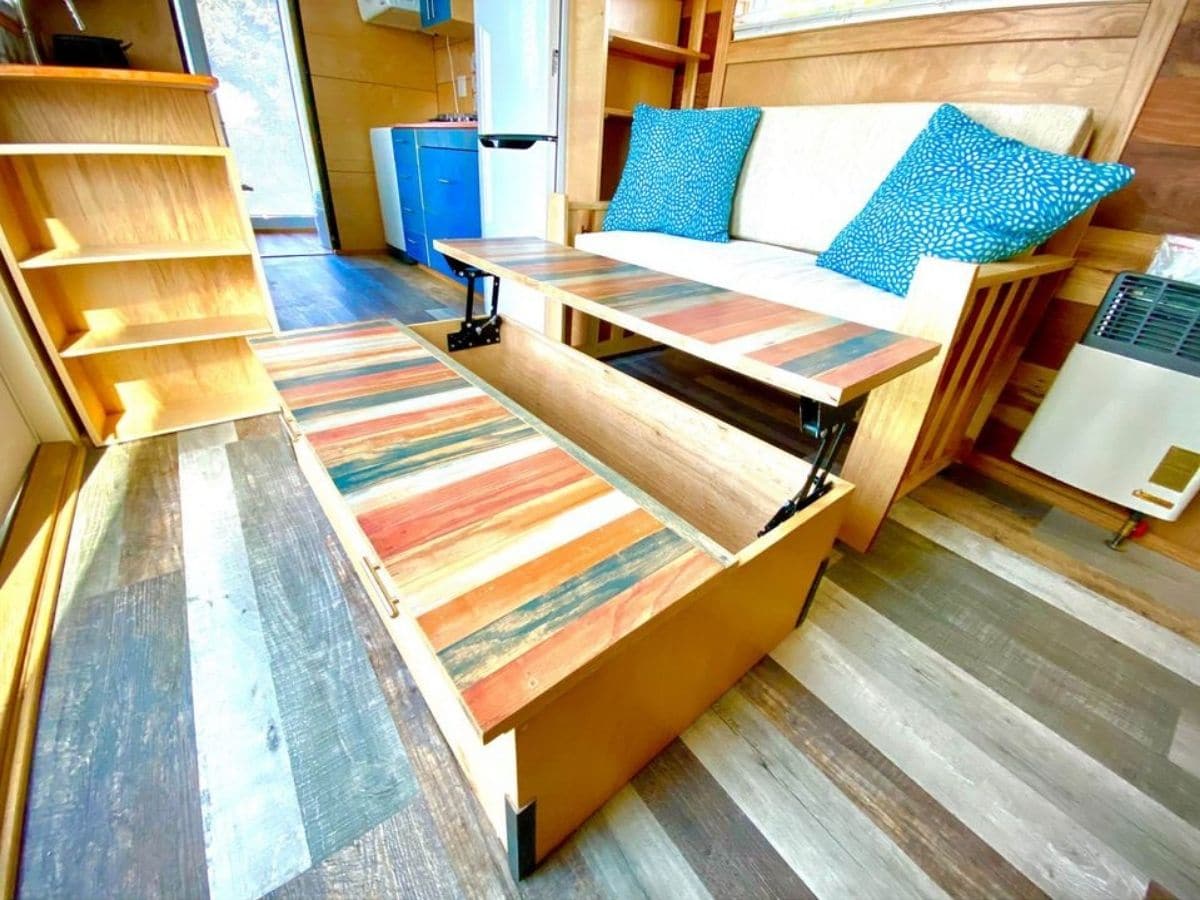
At the end of the kitchen is this gorgeous door that takes you out to the bathroom as well as out the back of the home. The port holes on this door are lovely and hide away the small but cozy bathroom space.
Yes, the bathroom does lead to the glass sliding doors, but there are privacy blinds in place – so don’t worry! They lock and you are perfectly safe in that space for a private shower!
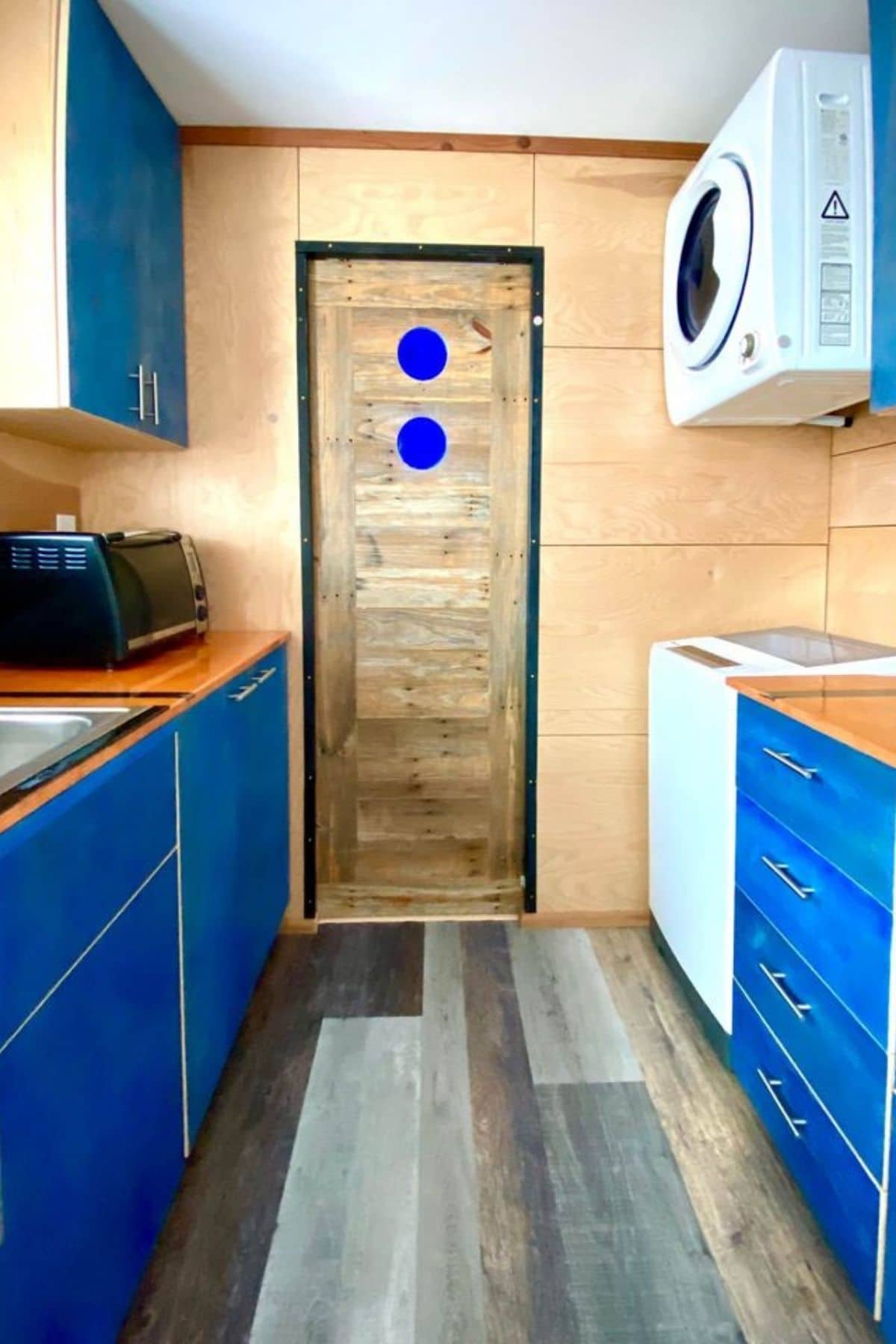
The kitchen is a lovely larger space with a countertop and cabinets on both sides. While there is not a traditional oven, there is room, as shown, for a countertop toaster oven or convection oven if desired.
This angle really shows the beautiful woodwork found inside this home as well as the extra shelving on the end of each counter. So much storage!
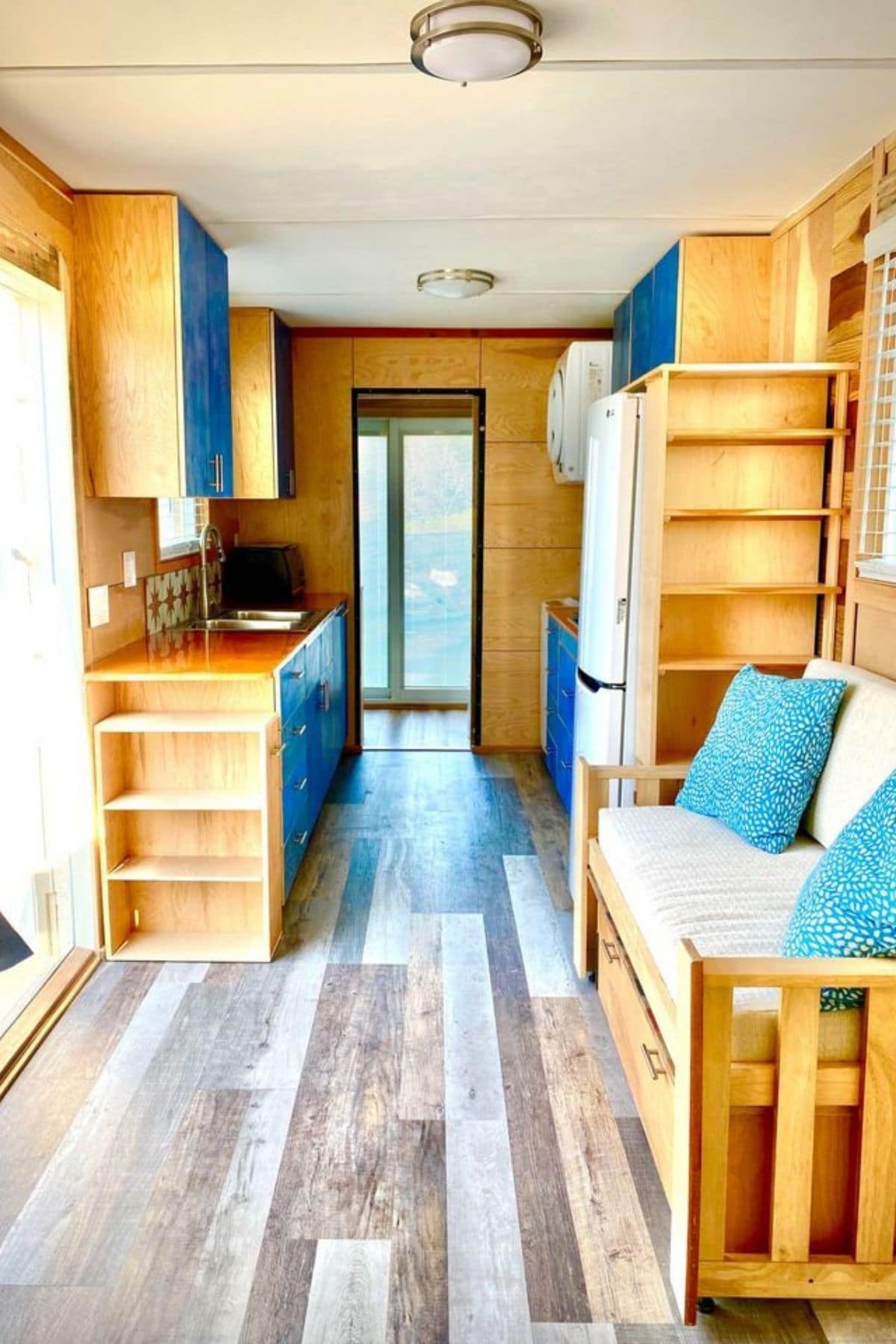
You even have room above the refrigerator with a simple shelf extending the top of the bookcase for more storage!
From this angle, you also get a better look at the stacking washer and dryer as well as the bathroom at the end of the kitchen. You can just see the shower in the corner!
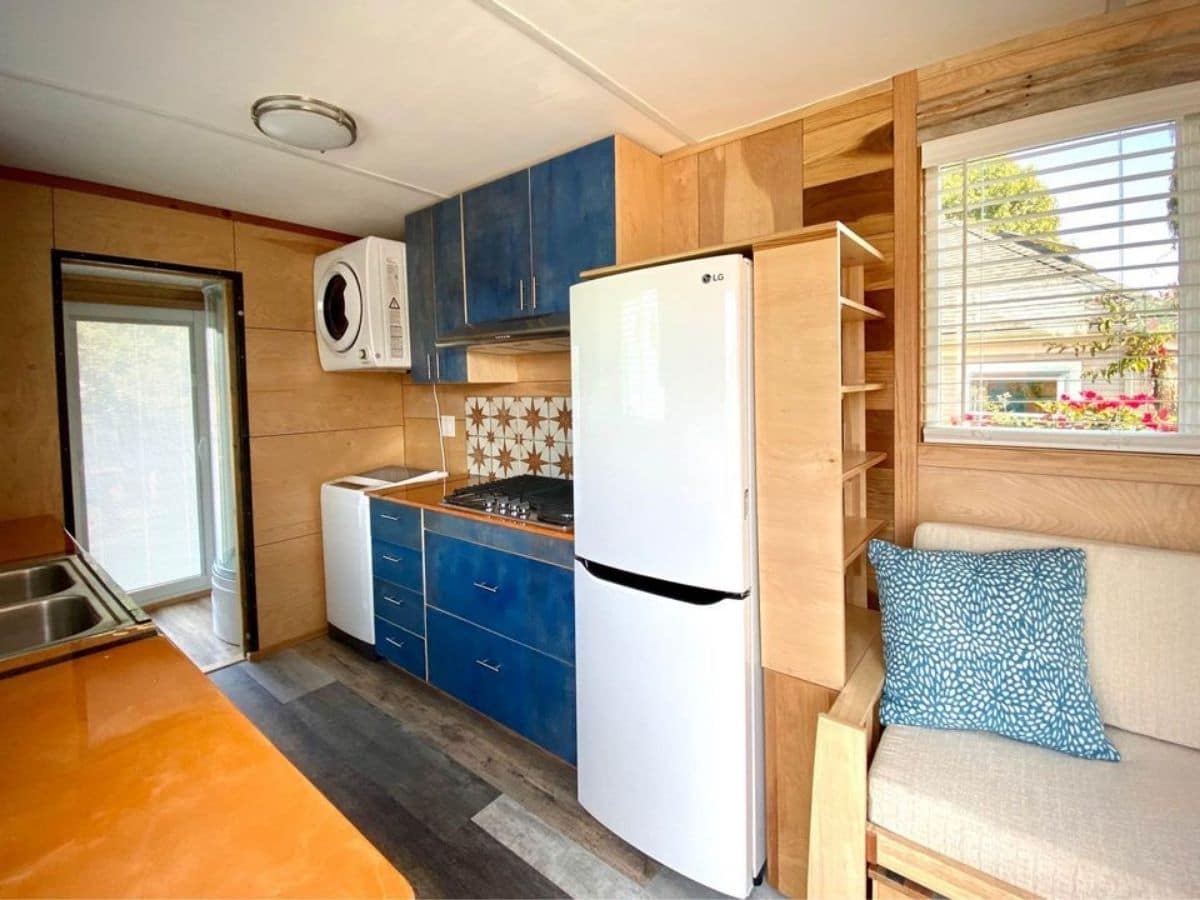
This four-burner cooktop is gas/propane powered and high quality. No, you don’t have the oven beneath, but that’s okay when you have room for something smaller on the counter.
This also gives you a nice look at that custom tile. It’s stunning isn’t it?!
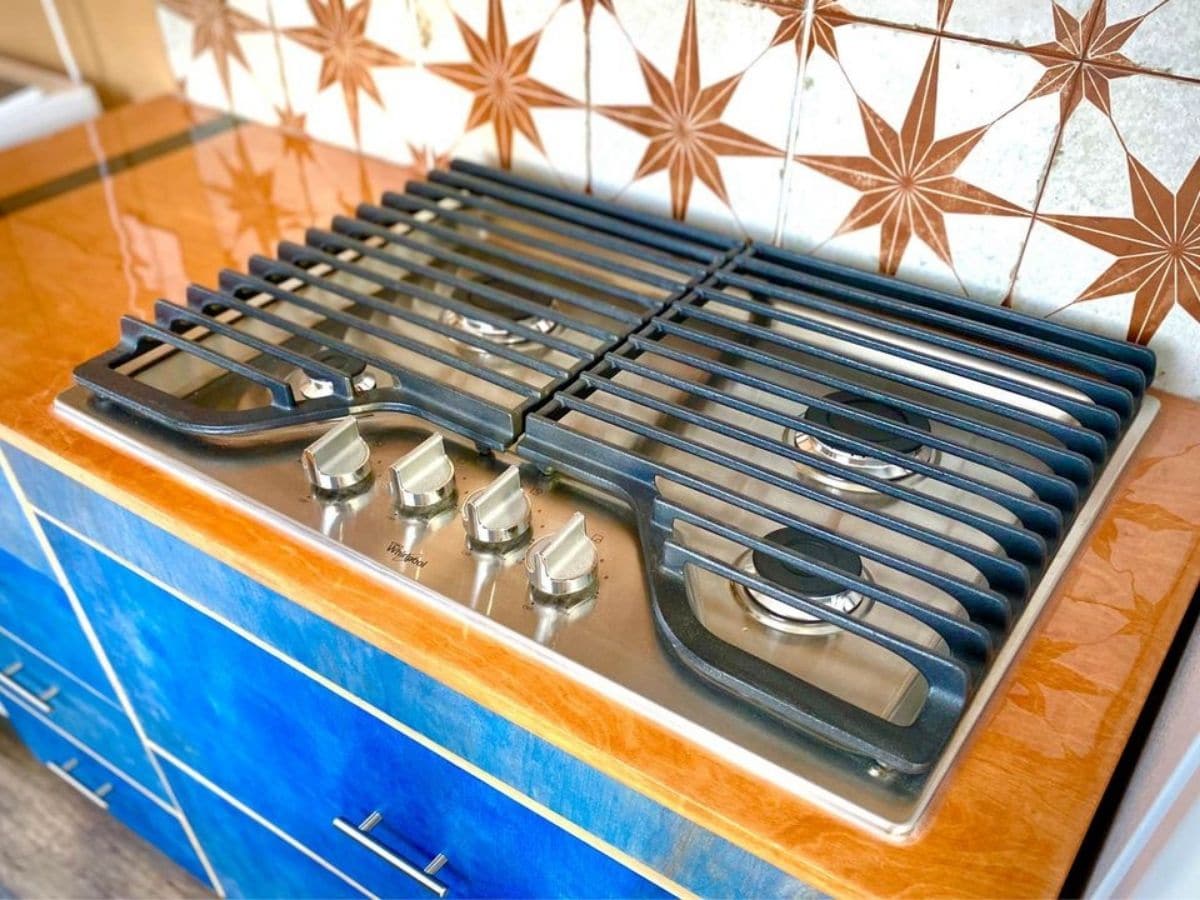
Another angle gives you a nice look at the beautiful paint on these cabinets. So lovely and yet not overly bright or “in your face”. It’s a lovely comforting look.
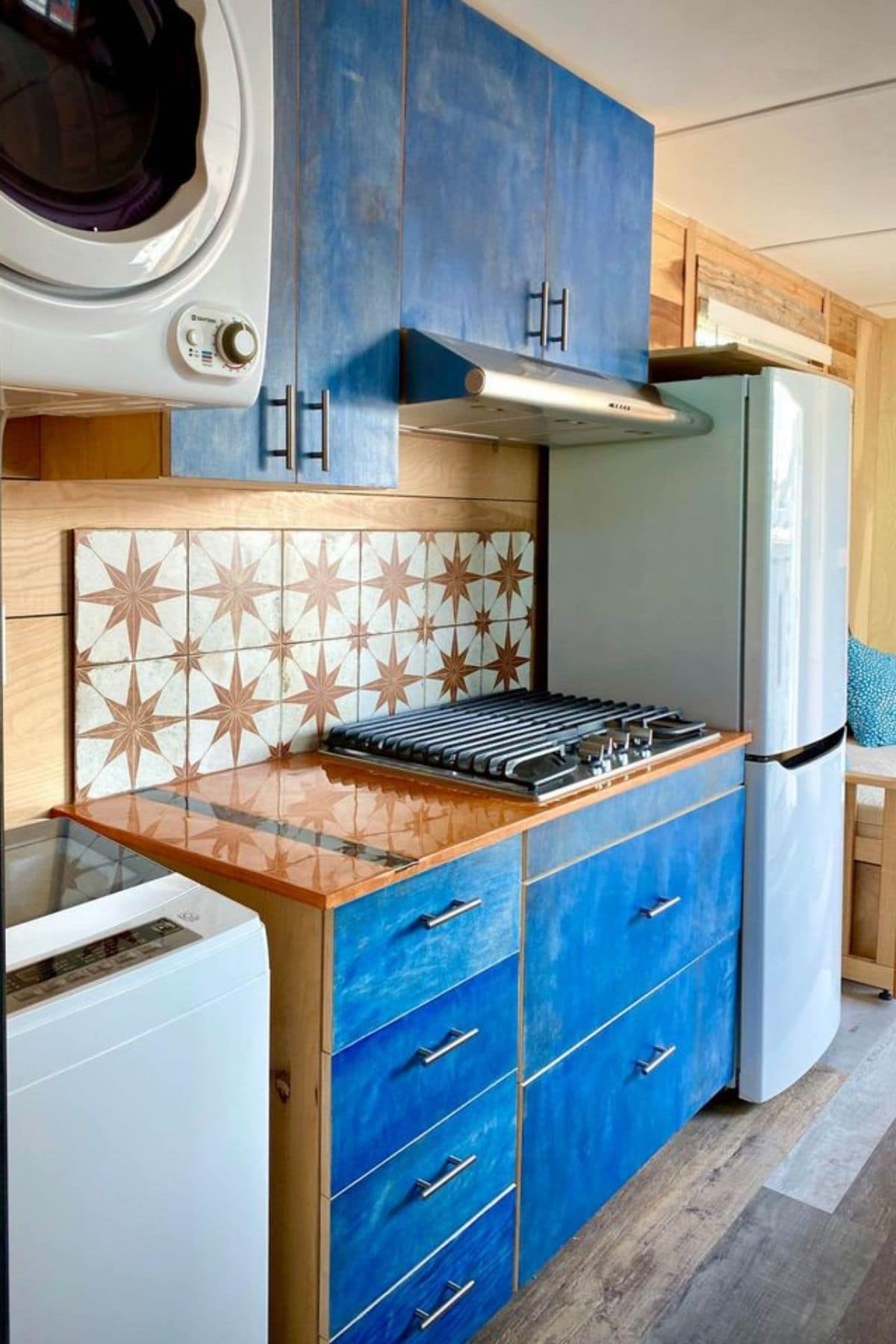
The opposite side of the kitchen includes more storage shelves and cabinets, but also this nice full-sized sink. Around the sink, you notice some beautiful stained glass inlay as well. Those finishing touches really bring beauty to the home.
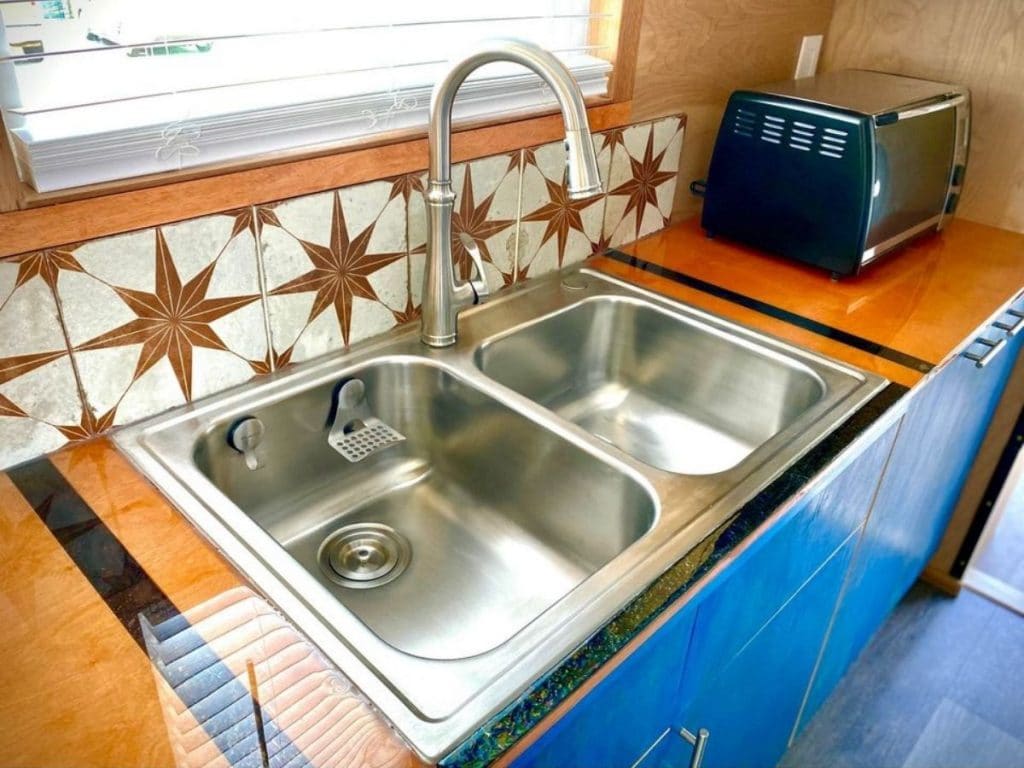
They’ve even included a nice look inside those kitchen cabinets to show you they are large, deep, and clean.
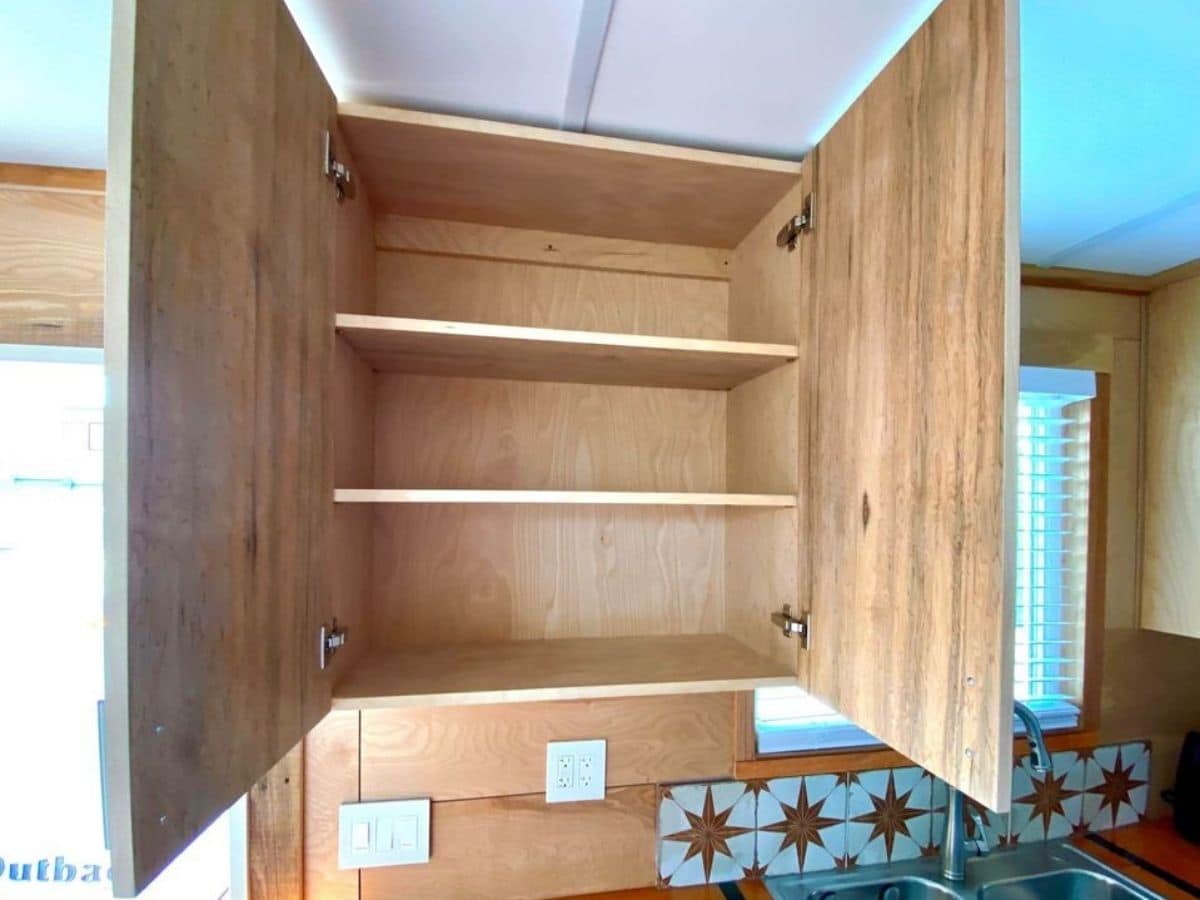
From this view, you get a look back at the other end of the home and the loft space. The end of the room has room to fit a queen-sized mattress both on the lofted space as well as below it. This was designed to be a “bunk” style sleeping area.
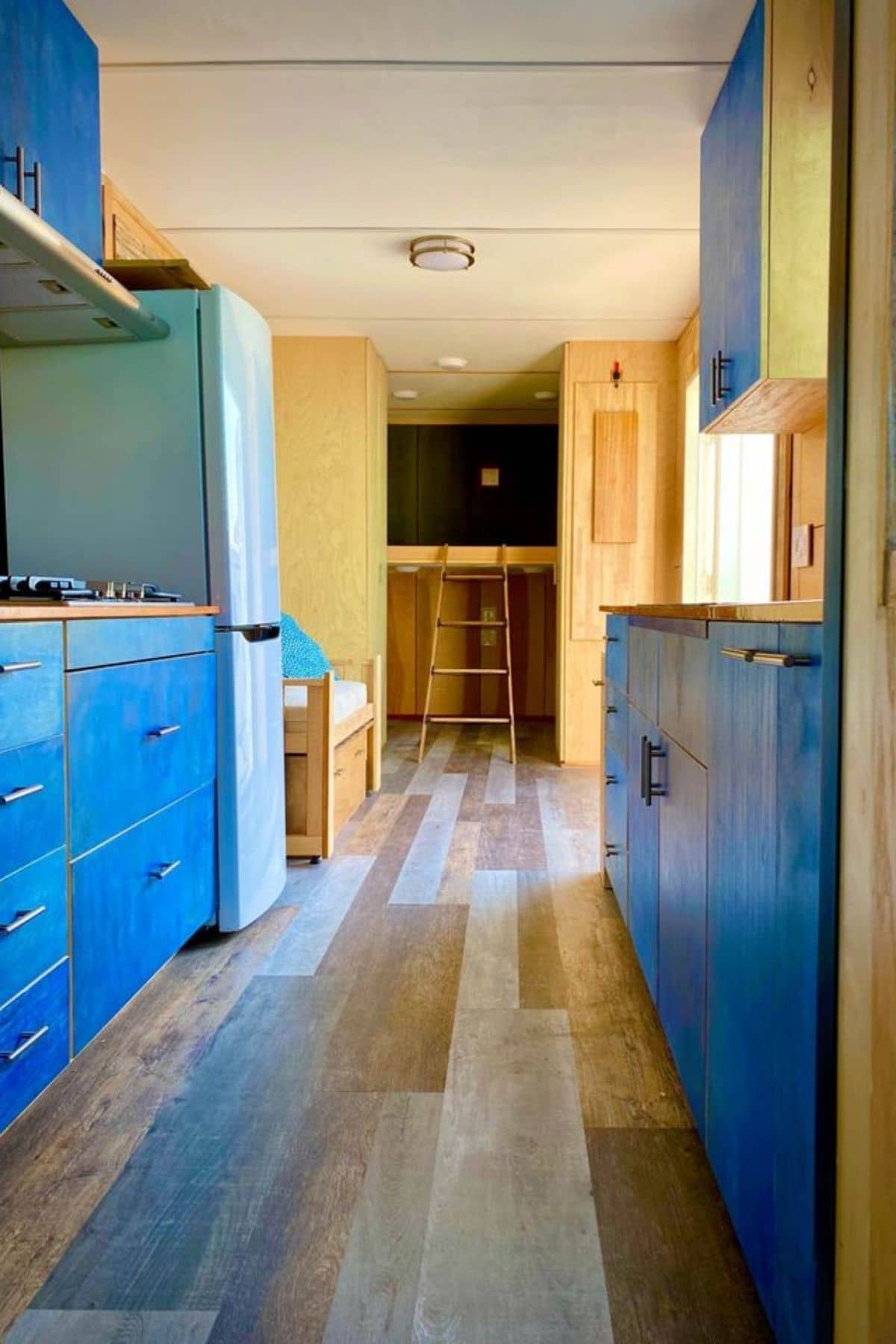
Here is the fold-down little table that is ideal for dining or an at-home workspace.
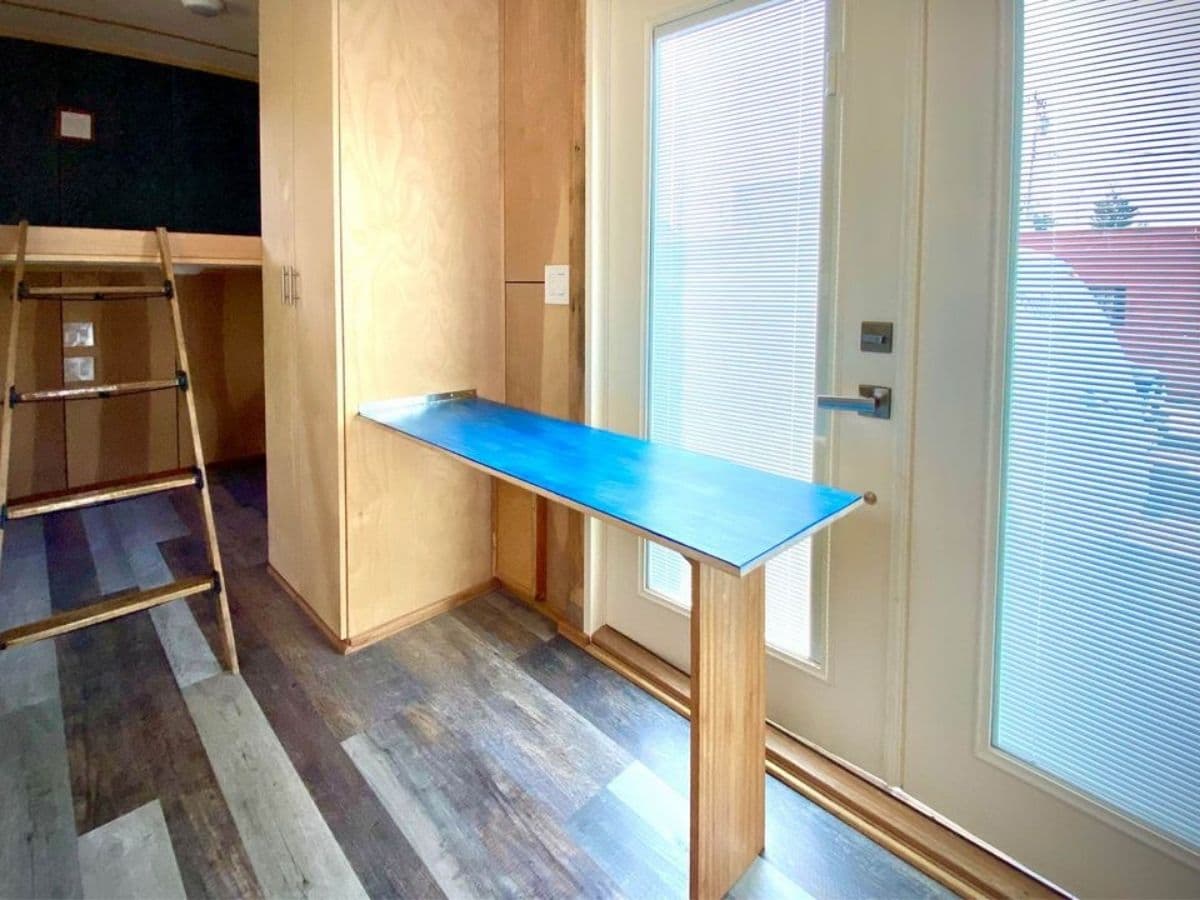
Another look into the little bunk space. There are outlets and lights in the loft and below. Such a cozy space!
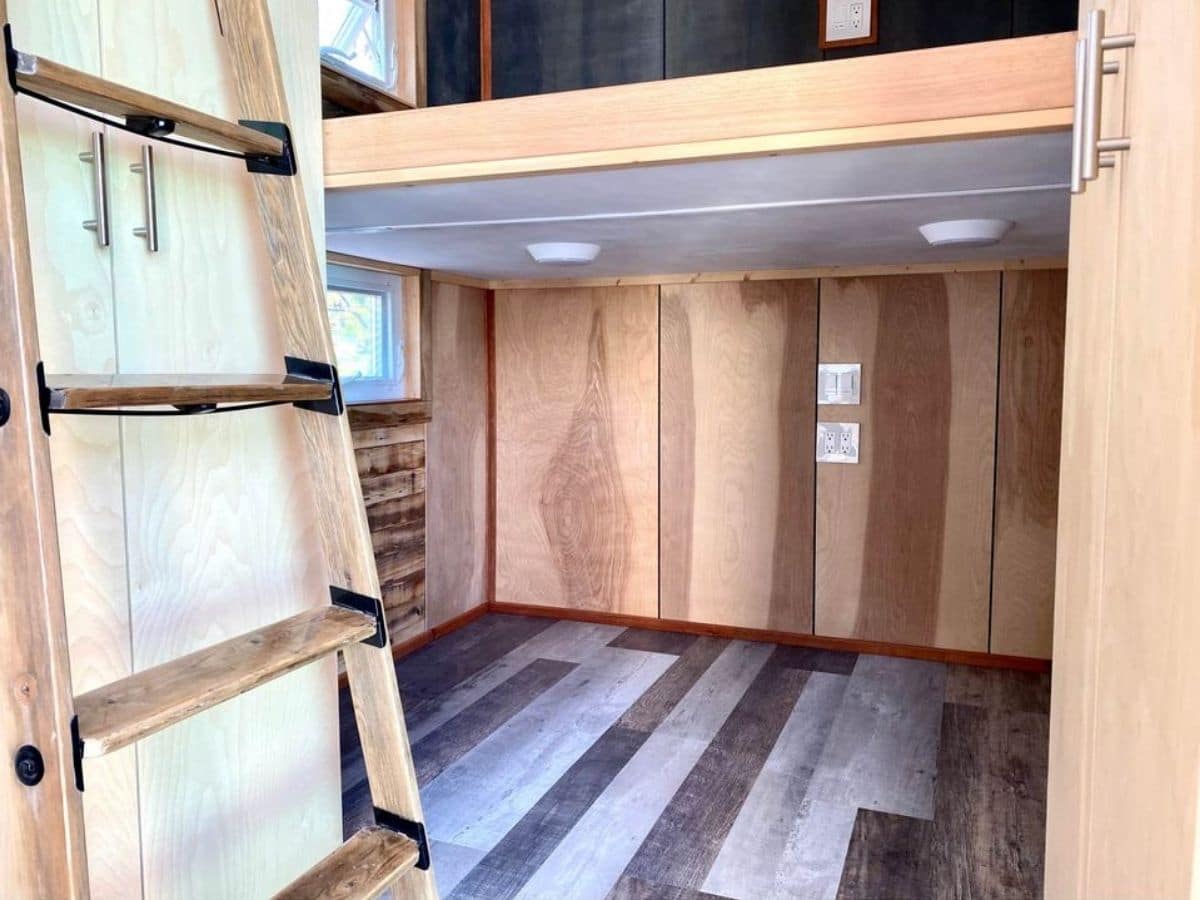
Now, back on the end of the home, the bathroom is a small space but comfortable. Don’t worry about those doors, the blinds make it private.
This shower is wonderful with the multiple massage settings! It almost looks “futuristic” and definitely looks like the perfect way to relax at the end of a hard day of work!
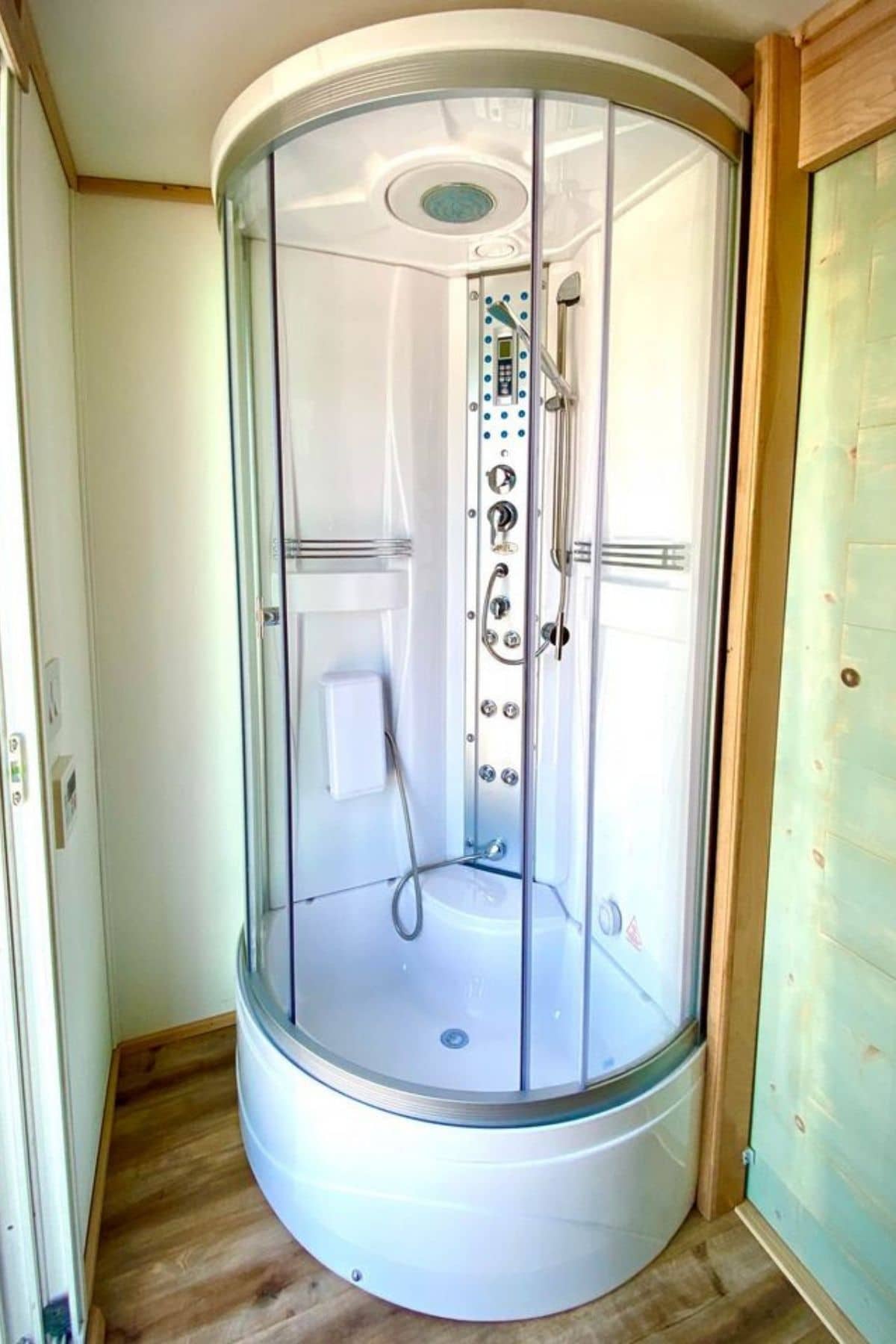
In the corner opposite the shower is a little built-in storage shelf next to the sink. I love the unique copper bowl sink and the gorgeous light teal painted walls and doors in this space.
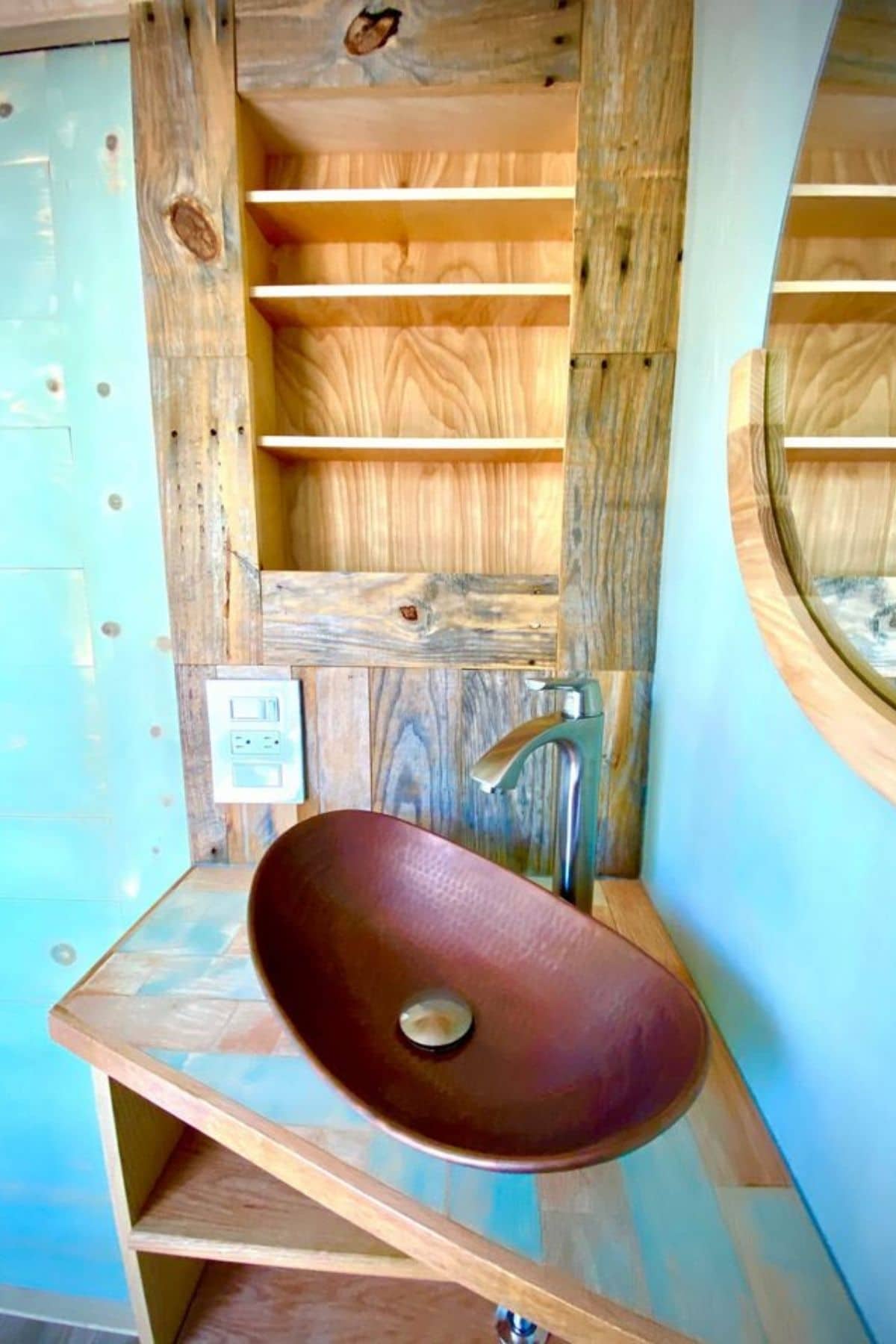
For more information about this beautiful tiny home conversion, check out the full listing in Tiny House Marketplace. Make sure you let them know that iTinyHouses.com sent you!
Interested in more tiny house plans? Check out more great tiny homes below!
- Techy Couple Convert School Bus into Modern Tiny House to Escape the 9-5
- Artist Converts Van Into Amazing Fantasy Getaway Inspired by LOTR
- This Tiny Van Conversion is a Work of Art Inside and Out
- Couple Builds Beautiful Tiny House on Vancouver Island
- The 198 Square Foot Irish Gypsy Caravan Will Fuel Your Wanderlust

