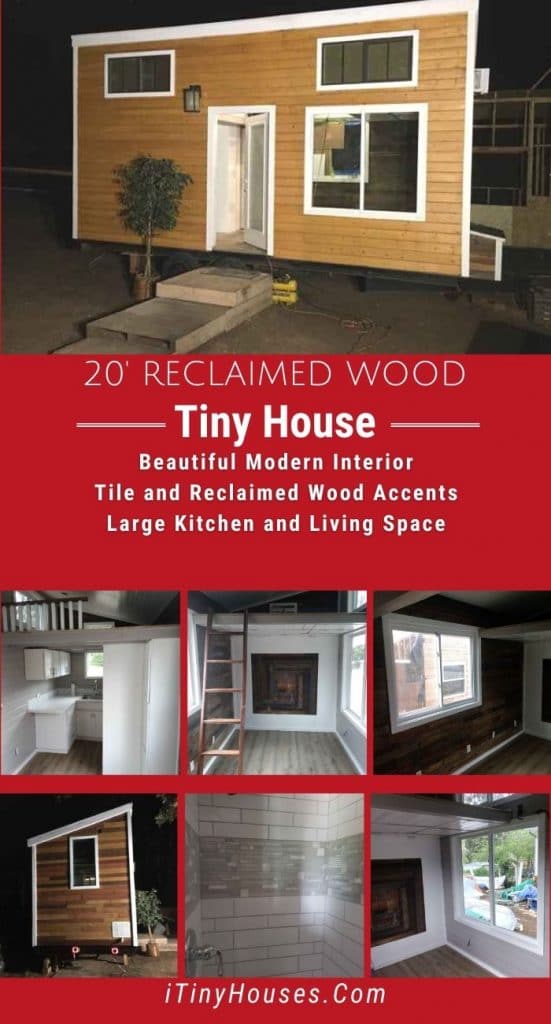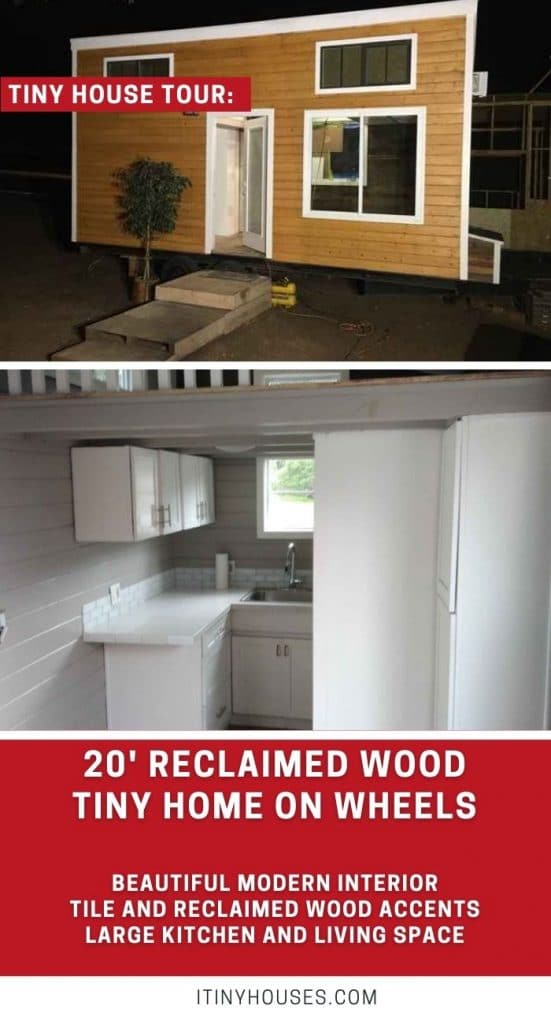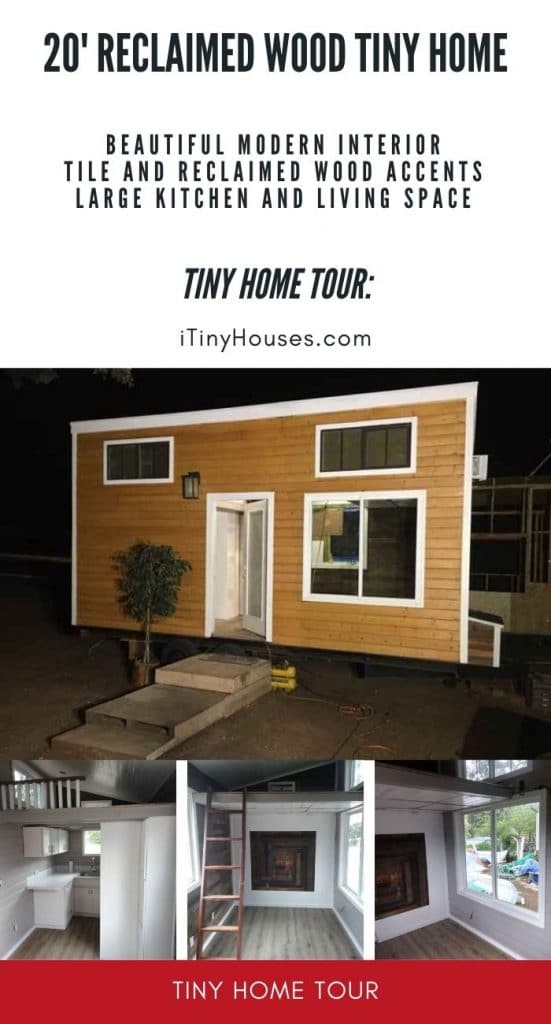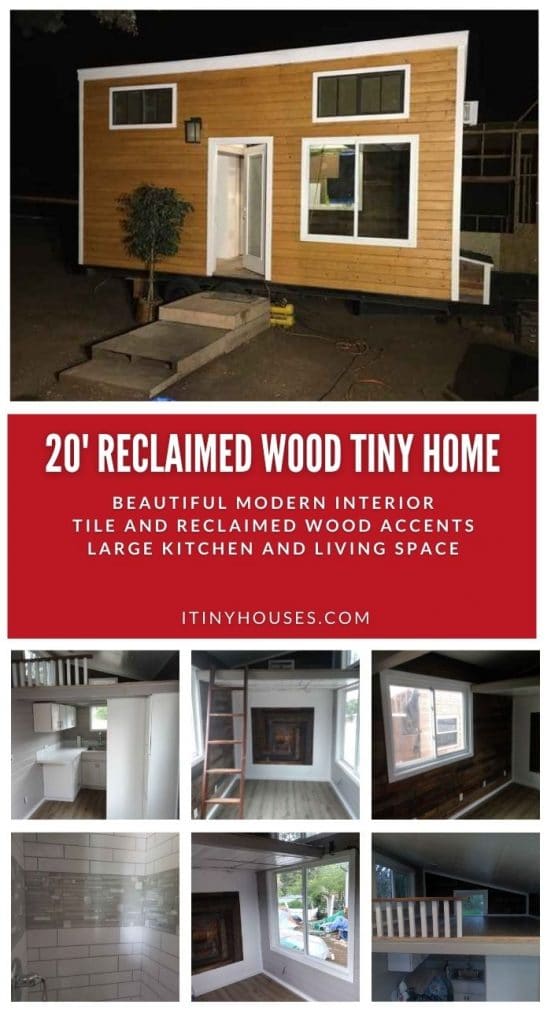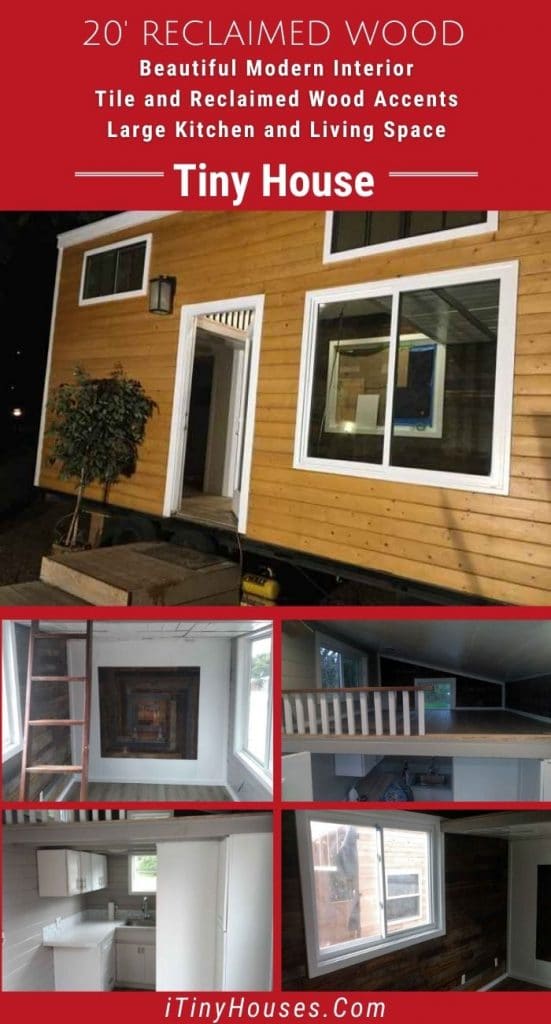This tiny home on wheels uses reclaimed wood for great accents throughout the home to add a unique look with modern style. At only 20′ long, it packs in a small living area, two lofts, and a kitchen beside a small bathroom. You’ll love the modern rustic look throughout this home.
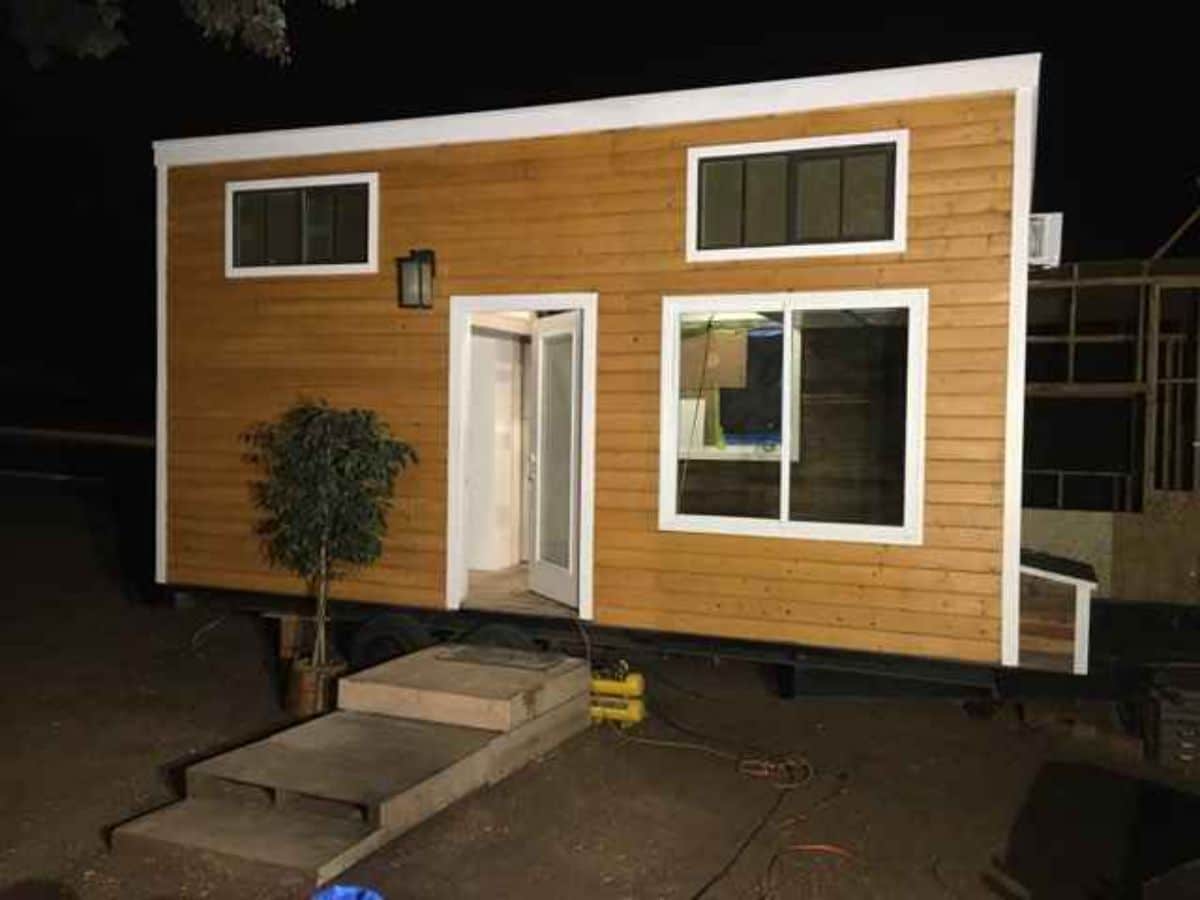
Article Quick Links:
Tiny Home Size
- 20′ long
- 8.5′ wide
Tiny Home Price
$40,000 in Escondido, California.
Tiny Home Features
- Custom built with multiple reclaimed wood accent features and walls.
- Includes a tile shower, flush toilet, and storage shelves in the bathroom with a tankless propane hot water heater.
- A full kitchen includes sink, refreigerator, and 2-burner cooktop.
- Two lofts with the larger loft eaisly holding a king-sized mattress while the smaller loft would hold a twine or full-sized mattress.
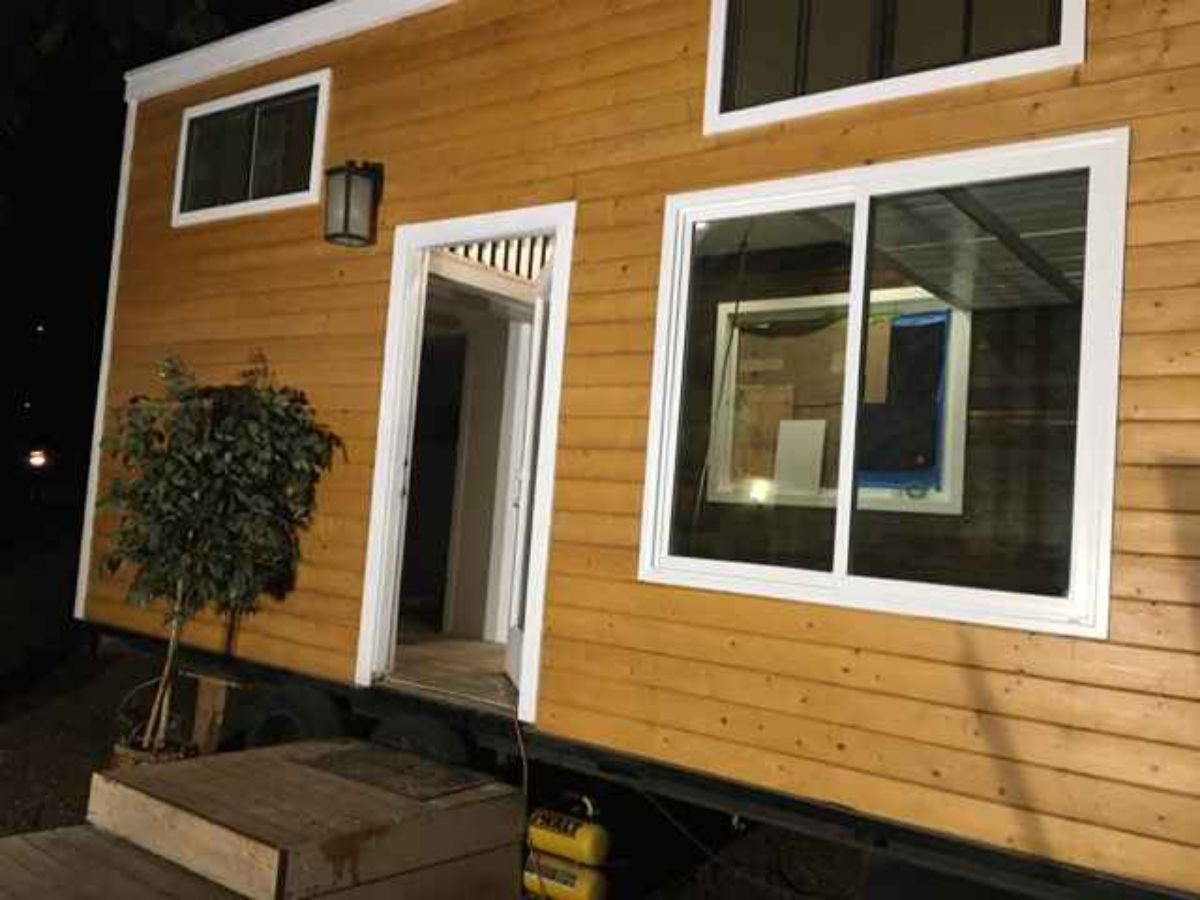
I love the use of reclaimed barn wood as not only interior accents but also the ends of the home siding. This was custom built so each piece was handpicked specifically for this project.
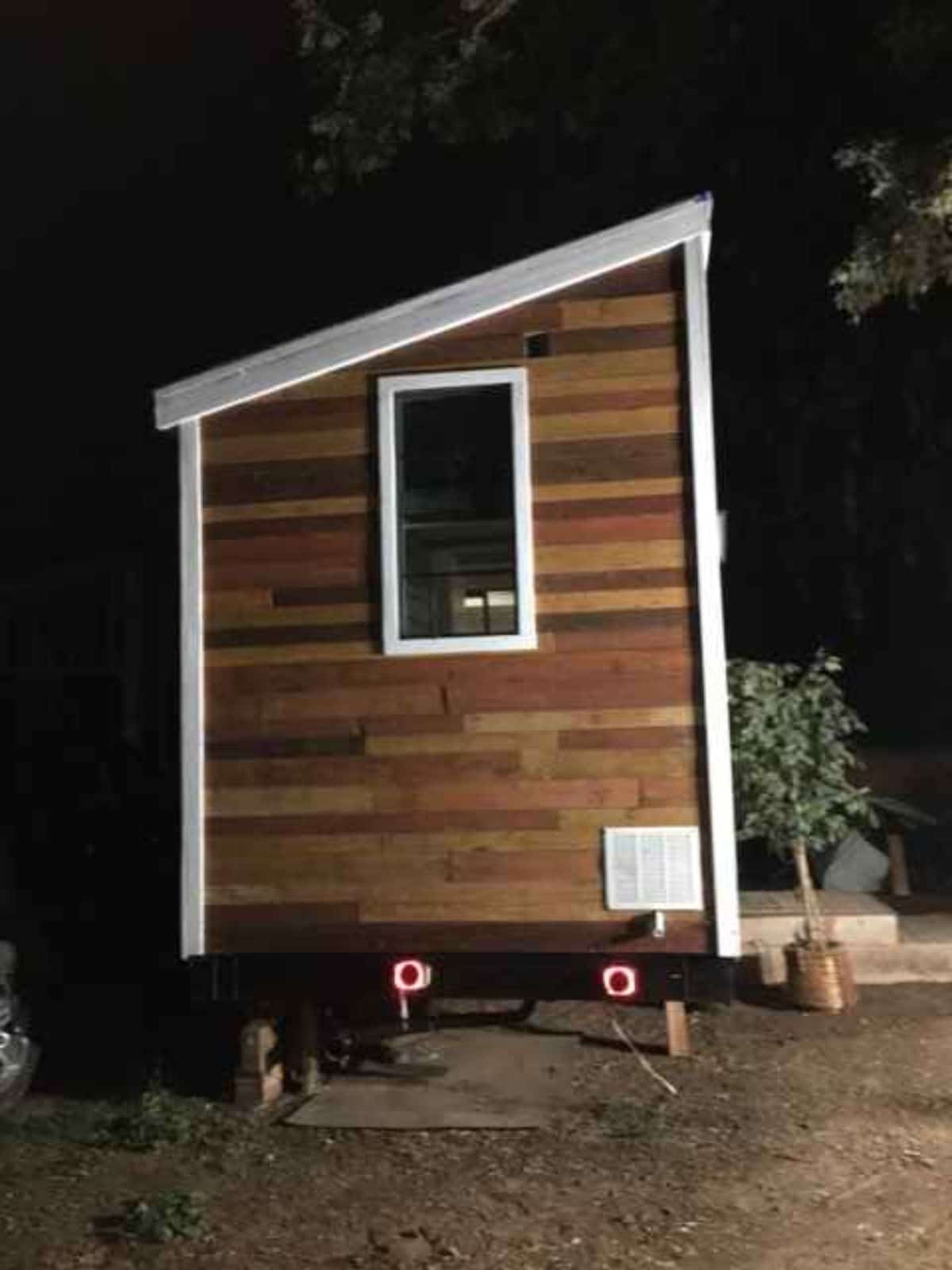
The main room of the home has a unique reclaimed wood wall and then this beautiful accent piece underneath the smaller of the two lofts. I like seeing these details that liven up what could feel like a boring or ordinary living space.
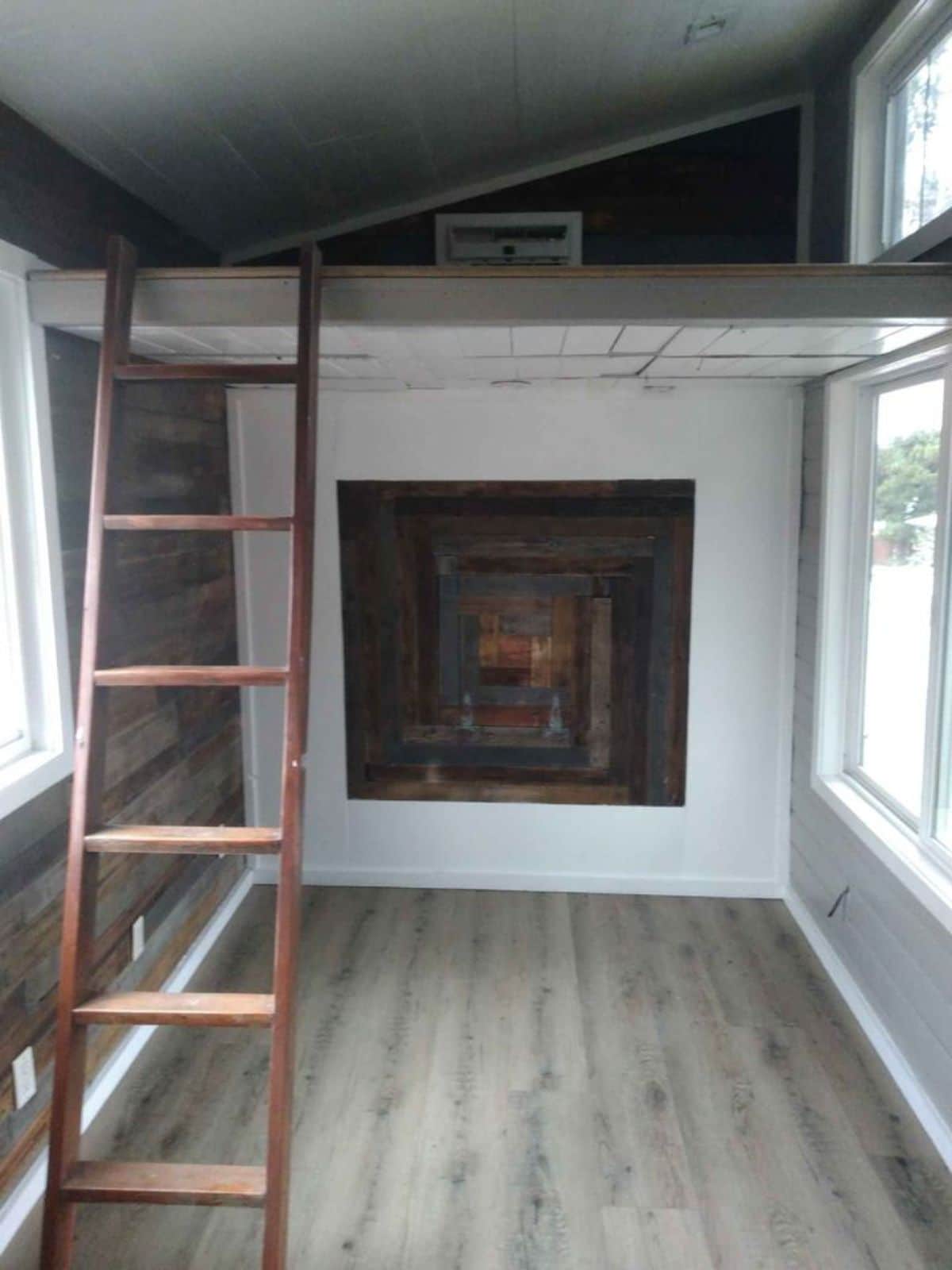
This wall is all reclaimed barn wood. It’s beautiful and really adds to the welcoming feeling of this home. Plus the stark white trim and other walls within the home really pops against the wood.
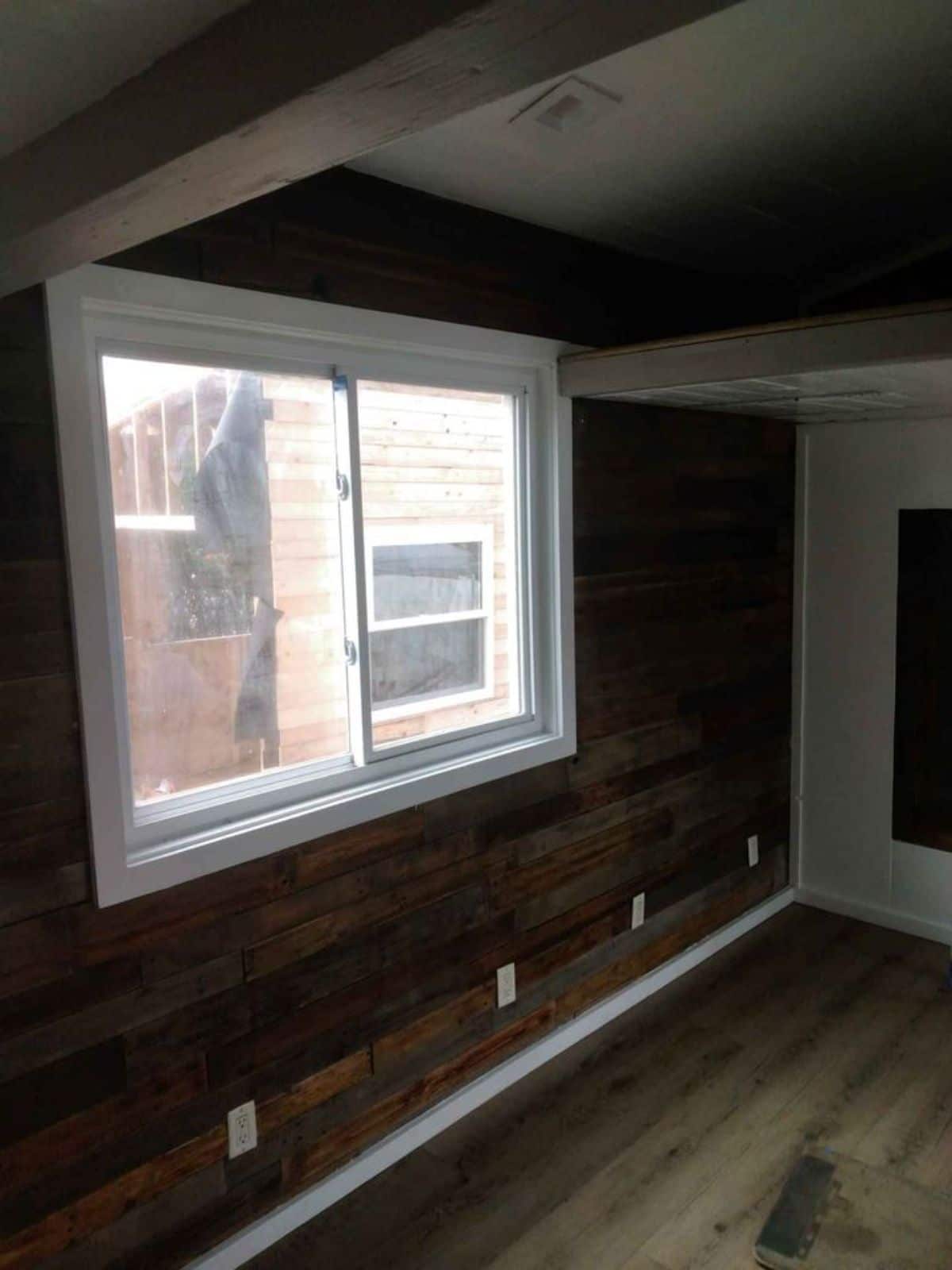
The ladder moves across to the larger loft when needed and can easily be propped against a wall when not in use. You can see a bit into the loft but also down into the kitchen space of the home.
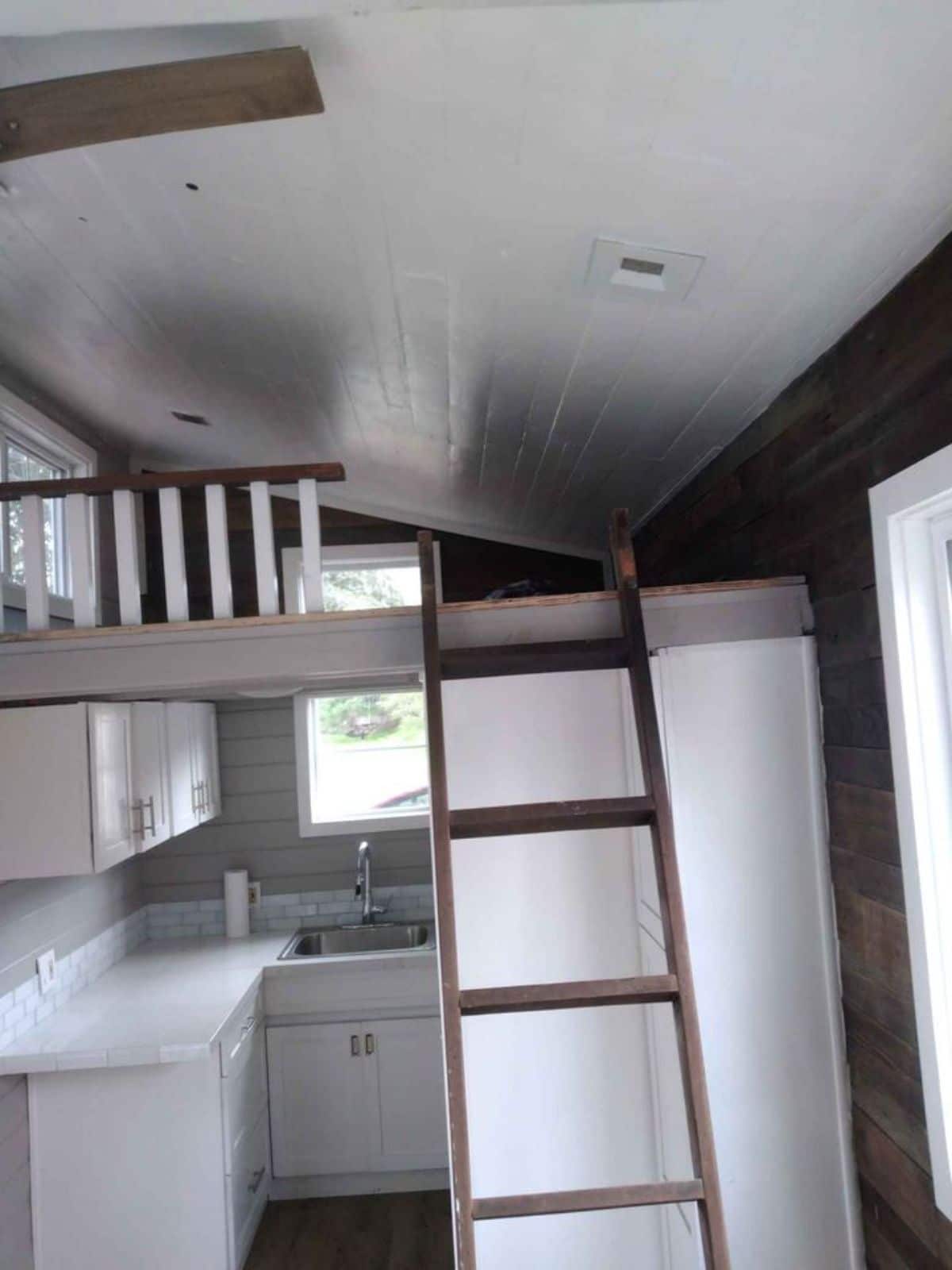
This loft is just a bit larger than the other side of the home and has a nice little half-wall railing that is nice for a bit more safety.
Besides the open end of the loft is storage shelves and a nice-sized pantry. This cabinet is ideal for food storage or even a simple wardrobe for your clothing.
In the kitchen, you notice white cabinets in a little L-shaped layout. There is white subway tile on the backsplash with white countertops. A stovetop is included and there is plenty of room at the end of the counter here for a full-sized refrigerator if desired.
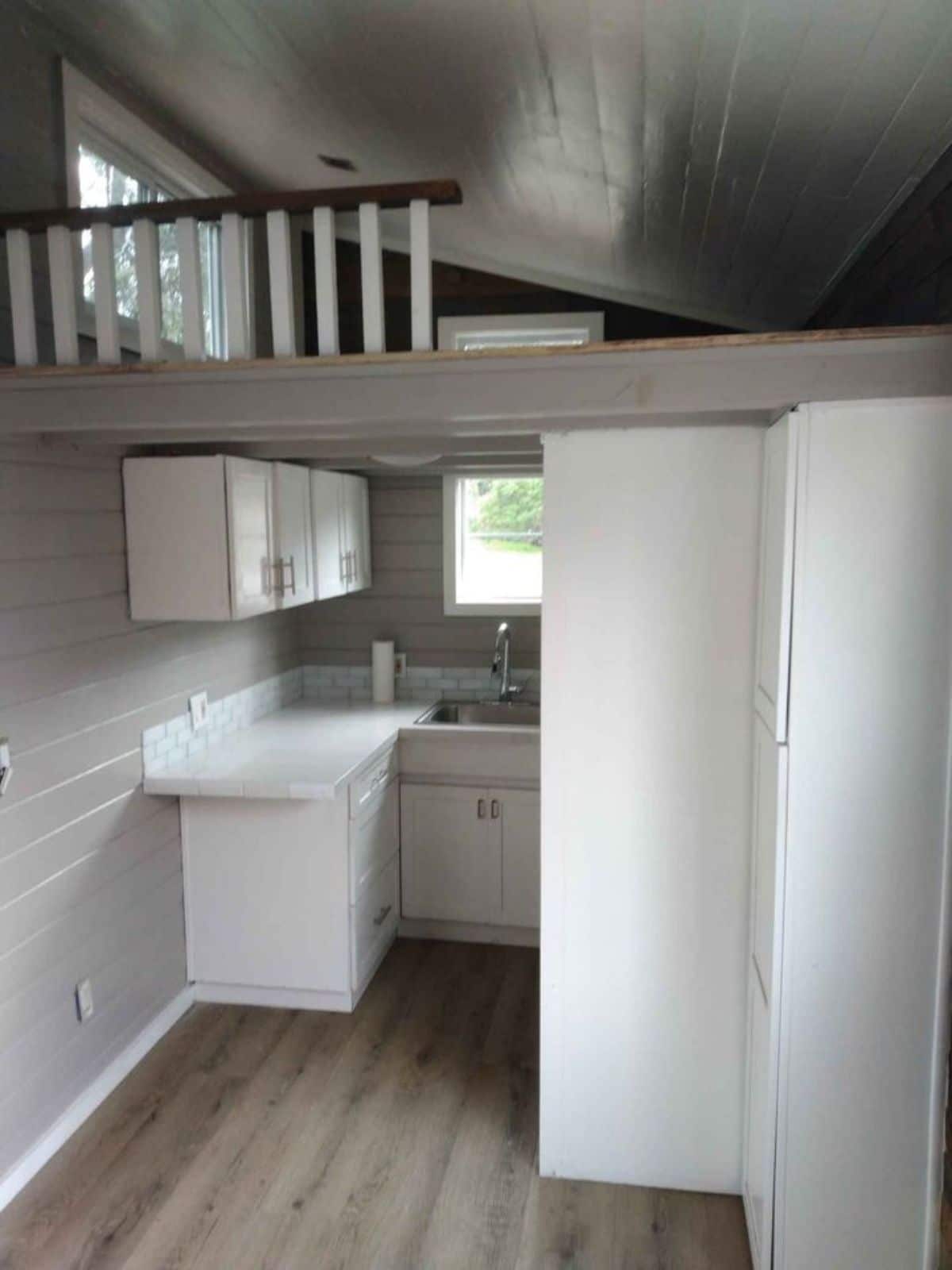
Beside the kitchen is the simple corner bathroom. Since this home is smaller, at only 20′ in length, there is not a large bathroom here. That is okay, though, because the builder has included a shower and toilet in this corner nook.
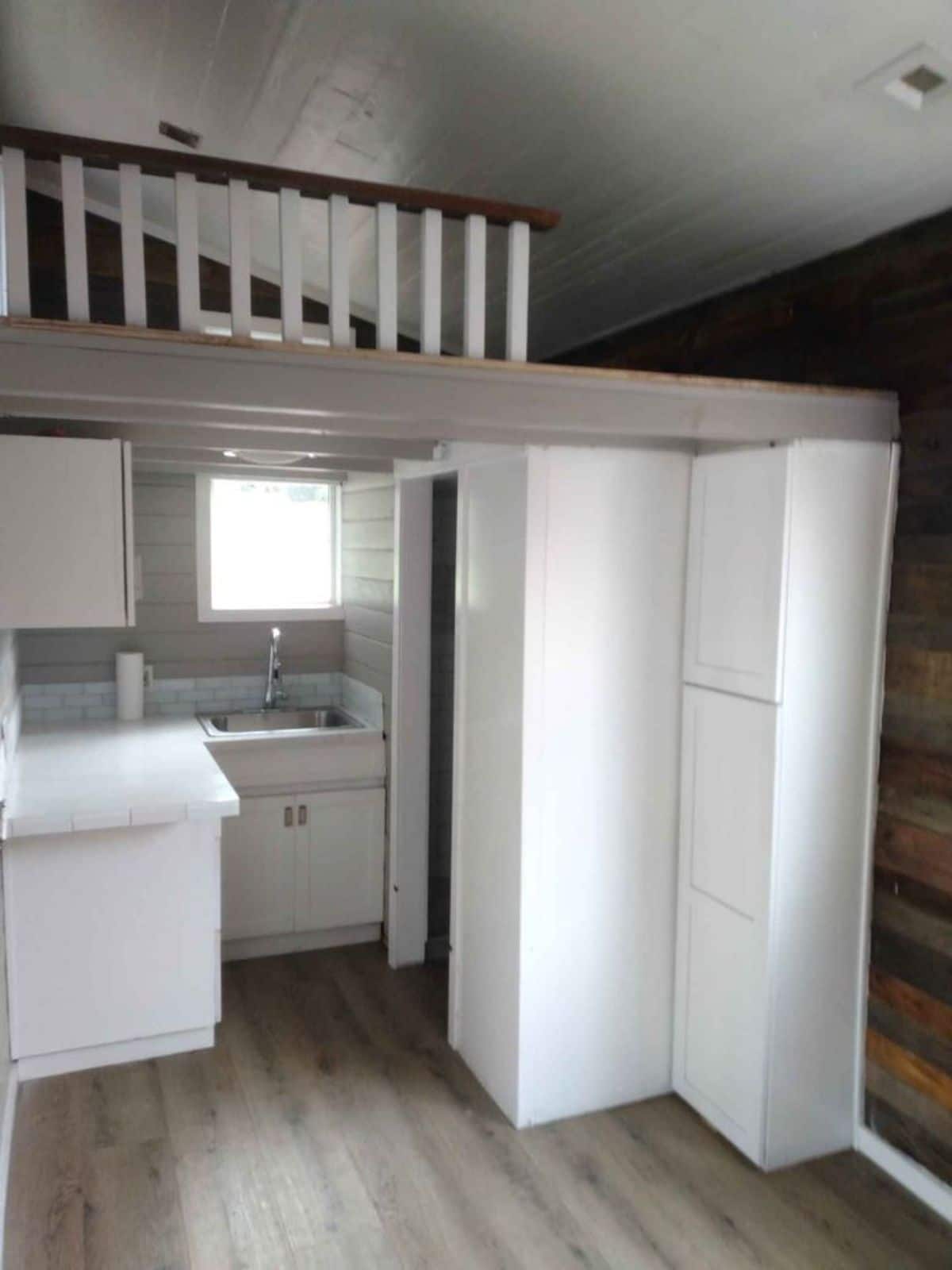
The kitchen sink is used not just for your day-to-day kitchen needs but is the only sink in the home from what is shown. It is larger and has a nice adjustable spray handle.
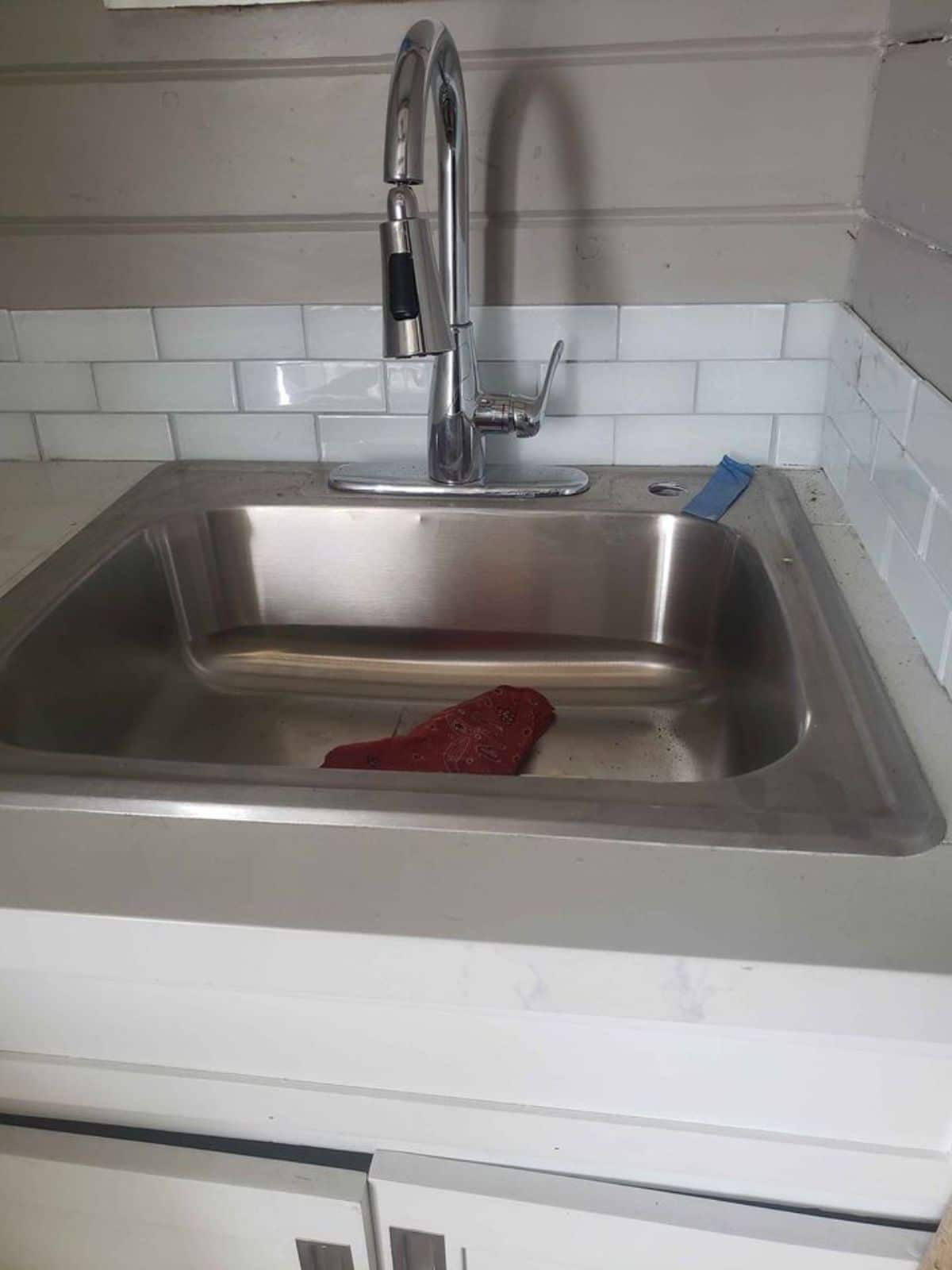
The bathroom is small, but it has custom tilework that is truly gorgeous. Against one wall is a little set of shelves against the tile. This is a great addition to use for simple toiletry storage.
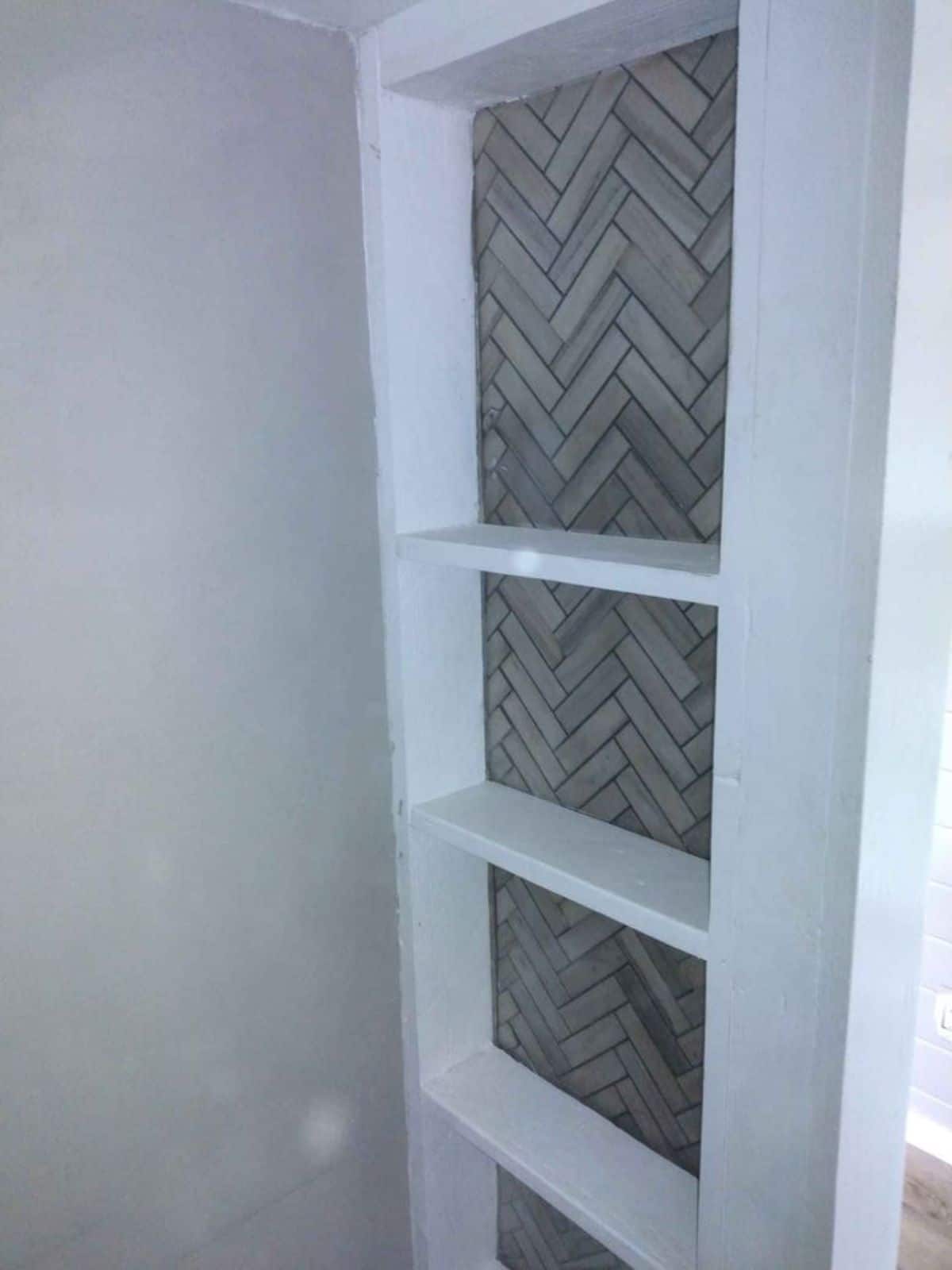
Inside the shower, that same color of the tile is used for an accent around the center and to cover the built-in nook in the shower to hold your shampoo and soaps.
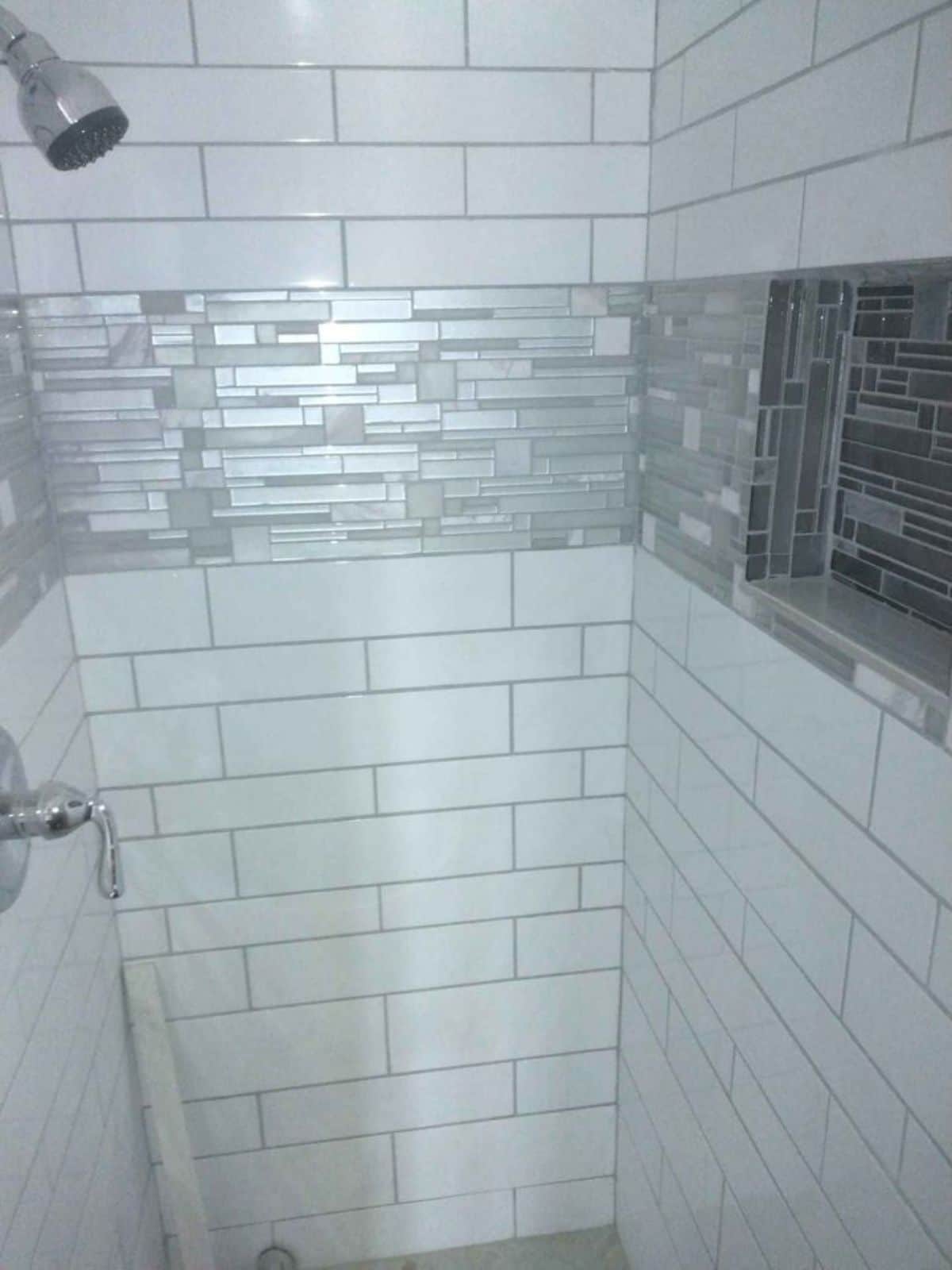
For more information on this beautiful custom home, check out the full listing in the Facebook group, Tiny House Marketplace. Make sure to let them know that iTinyHouses.com sent you their way.

