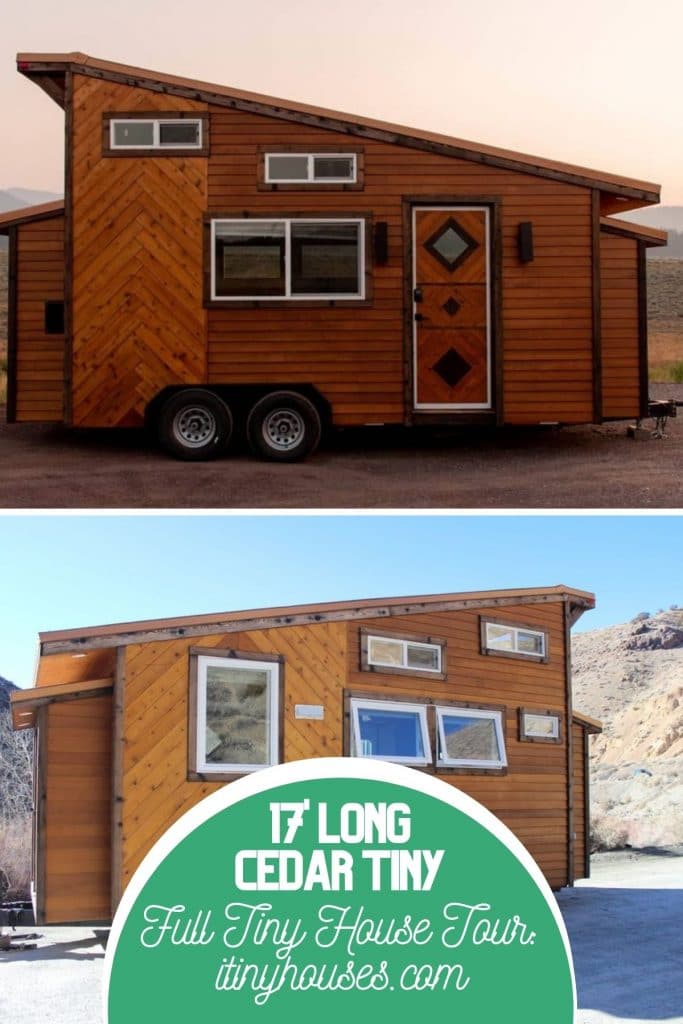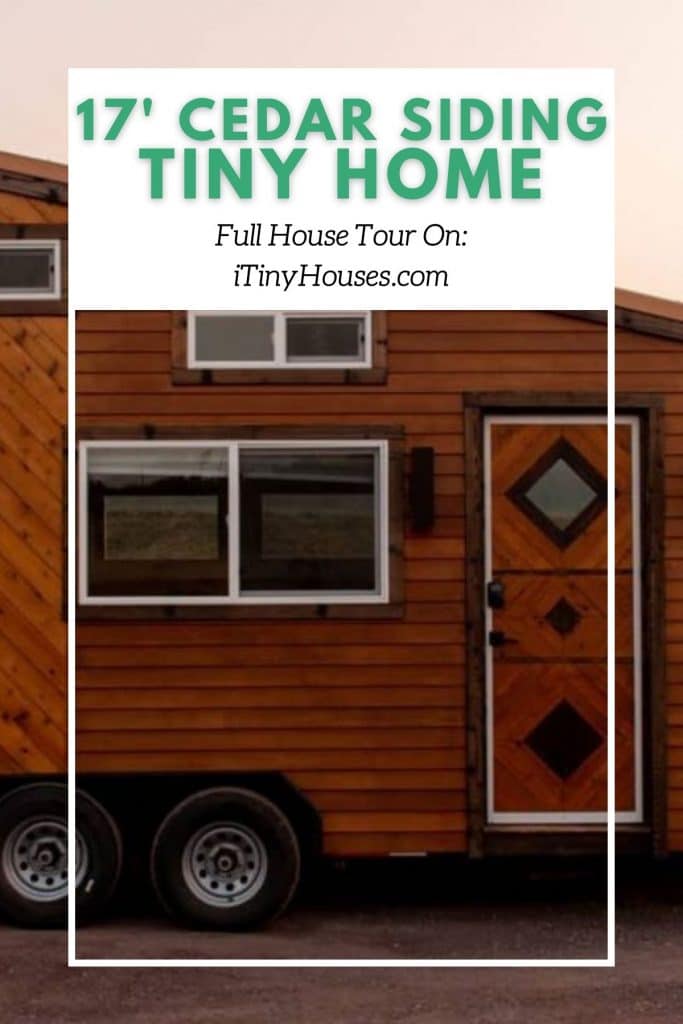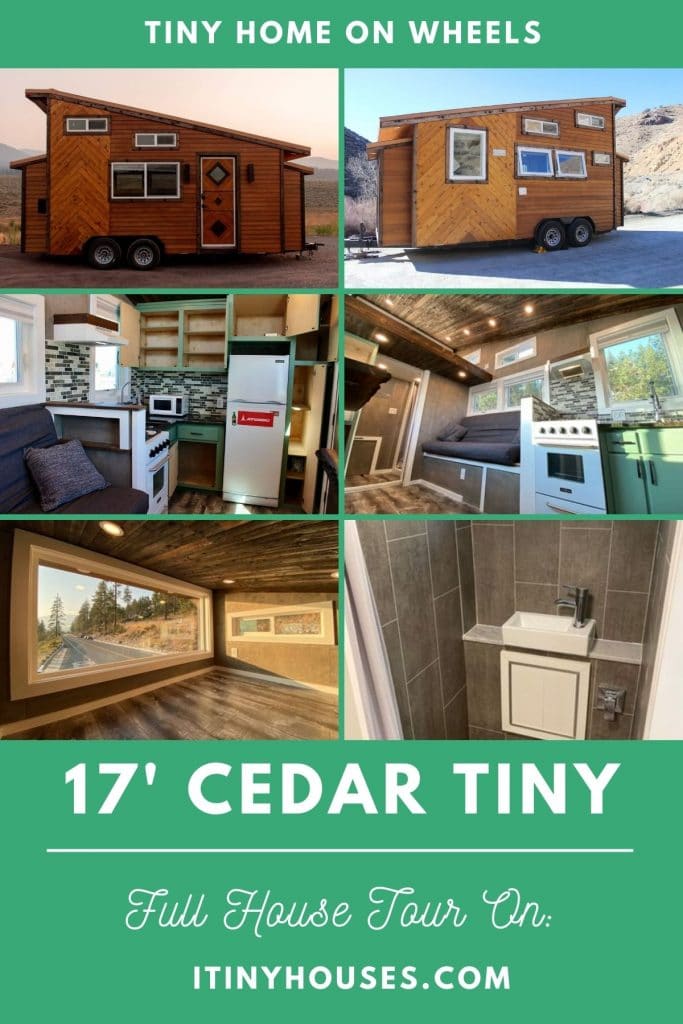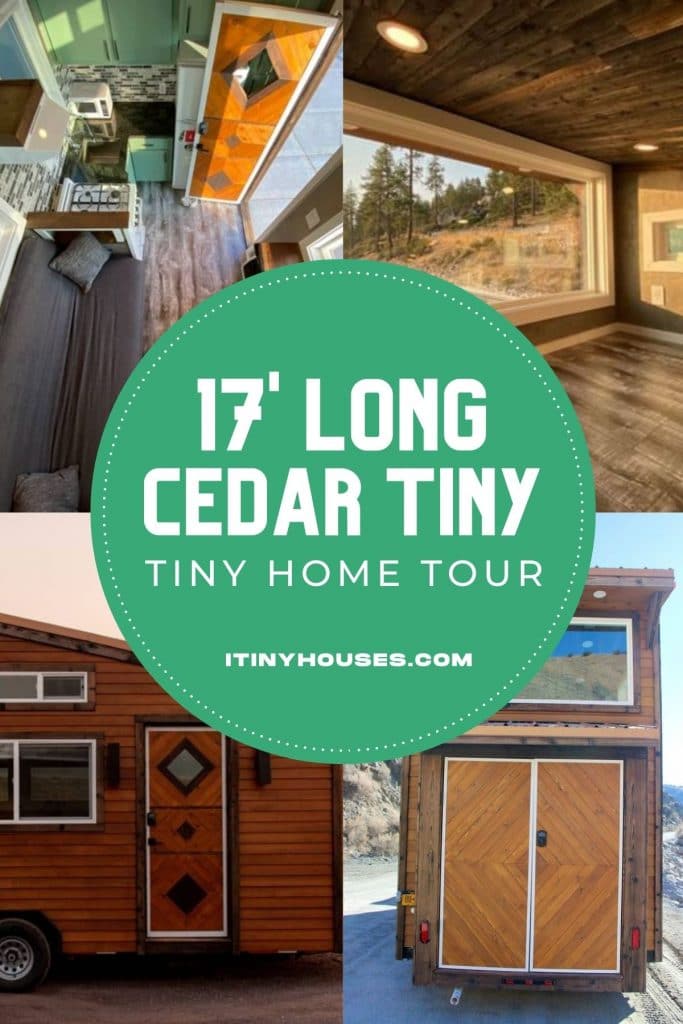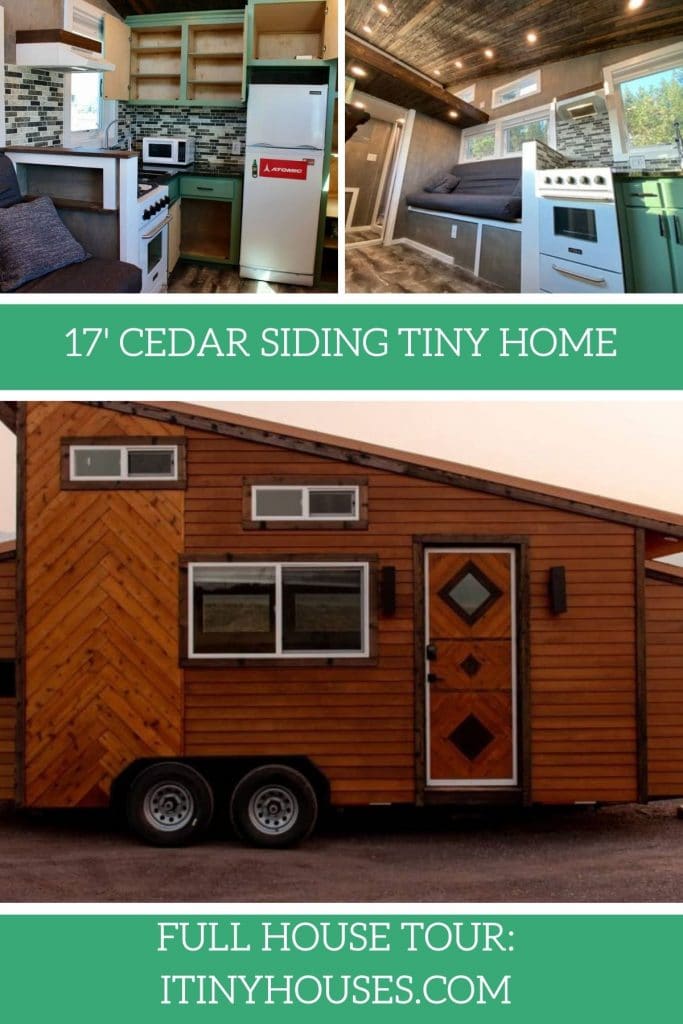This hand-built and customized tiny home on wheels is a unique design that is gorgeous and features tons of additions that the owner wanted. I love when I see handcrafted homes that are so beautiful and at a reasonable price.
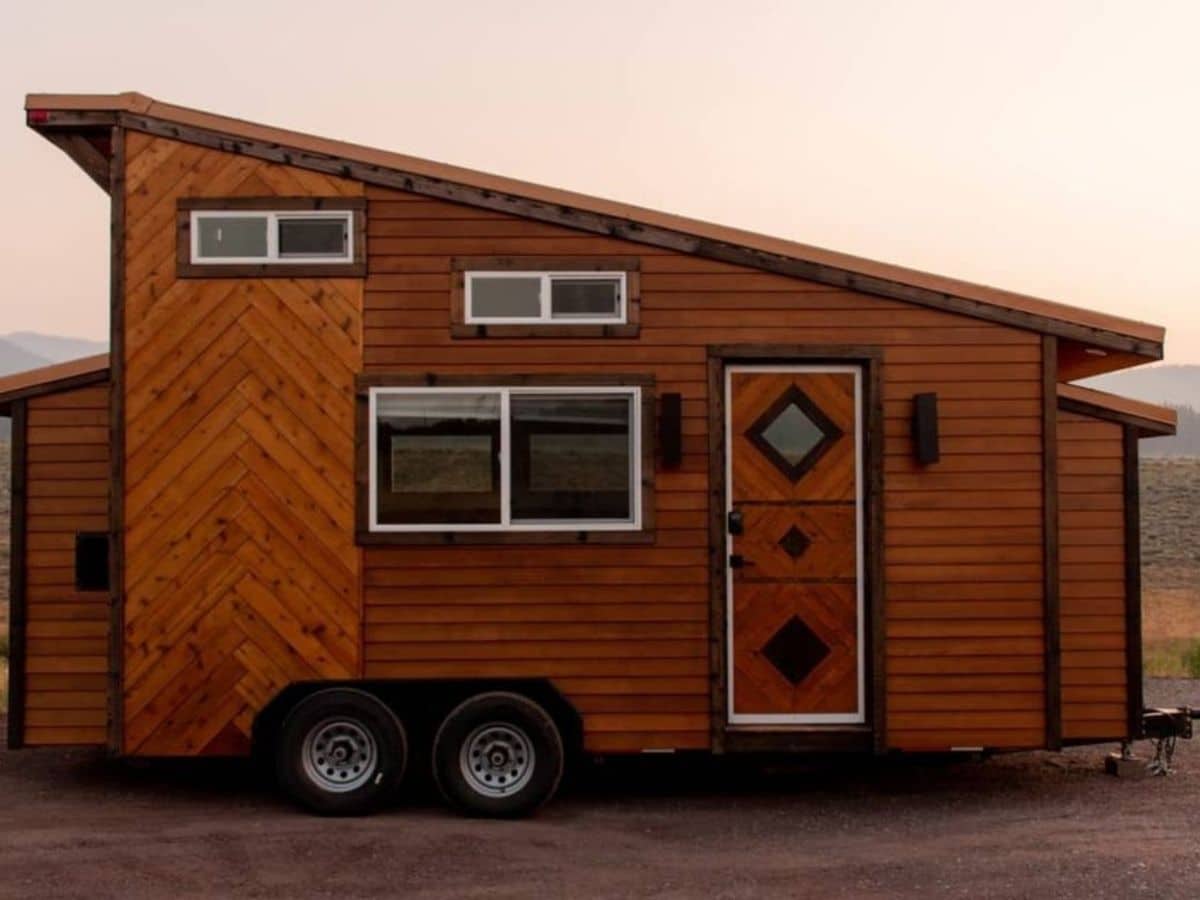
Article Quick Links:
Home Sizing:
- 17′ long
- 8′ wide
- 190 square feet with loft
Home Pricing:
$55,000 – located in California and can be moved
Home Features:
- Custom designed and built so 100% unique. Not a “cookie cutter” home.
- Cedar siding, accent, and trim with additional stained white birch and various hardwood accents both inside and outside the home.
- Built with two exterior “storage” boxes that are 6’x3′ and a front box that holds the propane tanks. Also built-in RV water and electrical access hatches for easy off grid options.
- Kitchen with refrigerator, stove, and tons of drawers and slide outs along with a granite countertop and stainless steel sink.
- Built in futon couch that also pulls out easily plus deep and angled ceiling for loft above.
- Bathroom includes unique 3’x3′ shower with vinyl wall paneling and natural wood flooring. Small sink in wall with rainfall showerhead and a Nature’s Head composting toilet.
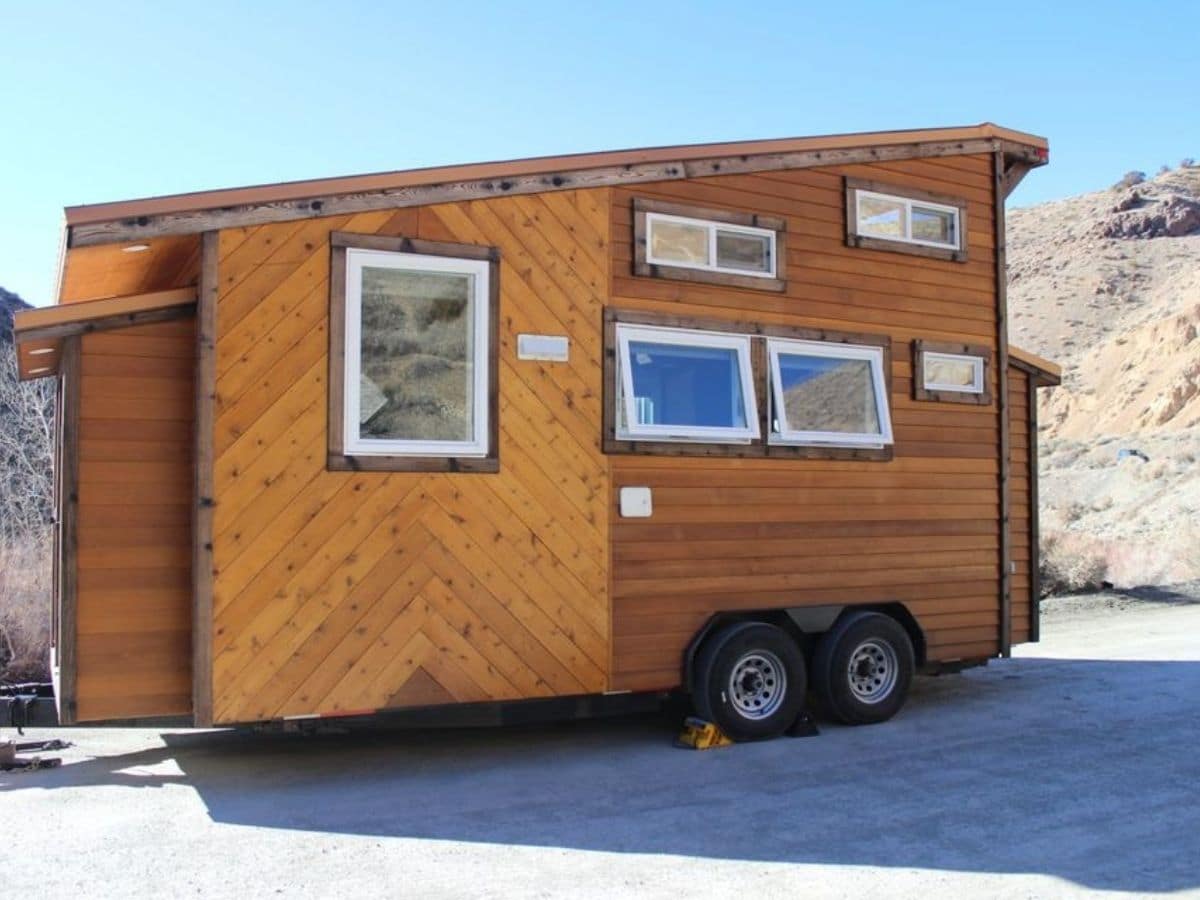
As soon as you open the door you know you have entered a truly unique space. From the tiled backsplash in the kitchen to the custom pull-down futon sofa, and the angled ceiling with loft, this home is welcoming and ideal for anyone wanting to hit the road in style and comfort.
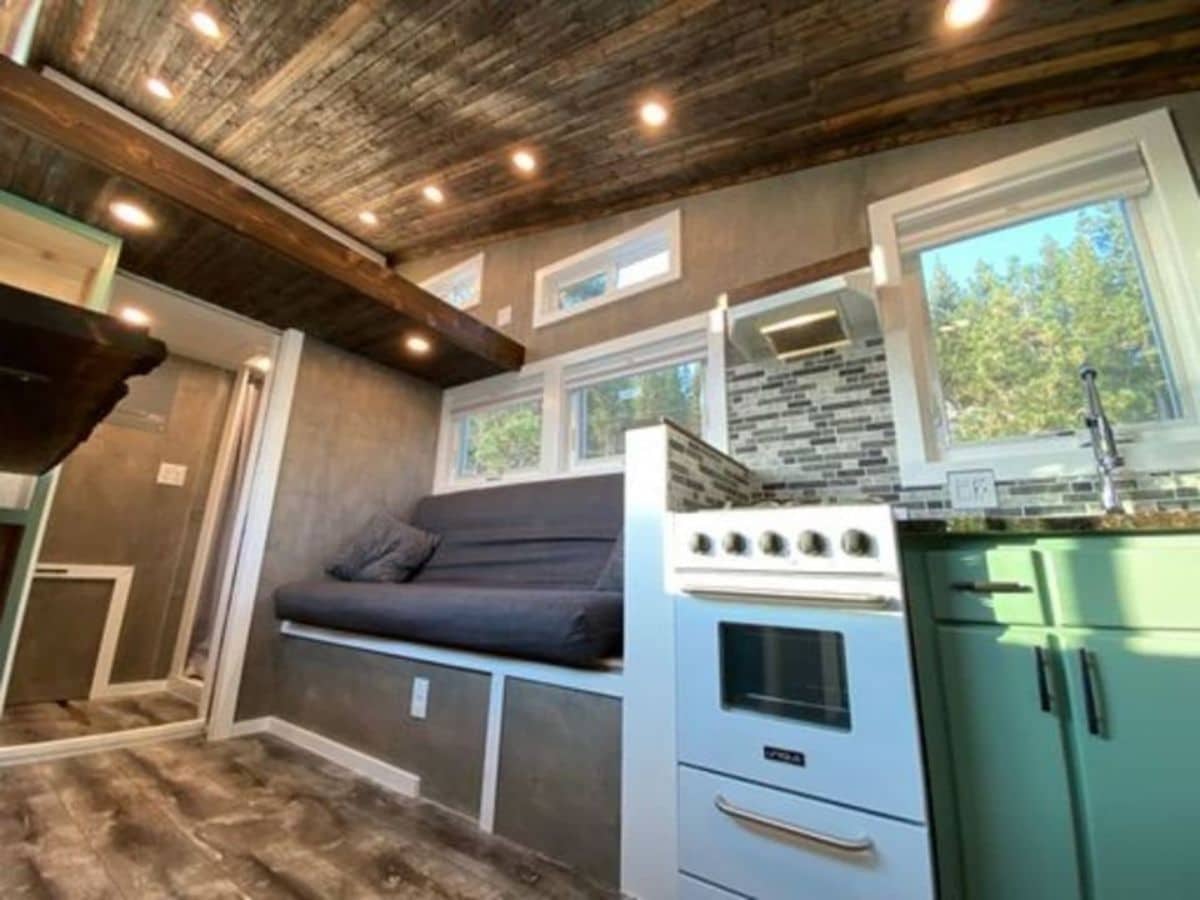
The kitchen is just inside the front door with an apartment-sized refrigerator, stove, and vent hood alongside custom-built cabinets and granite countertop. There is room here for all kitchen and pantry storage needs, plus an open counter for easy access to small appliances or food preparation needs.
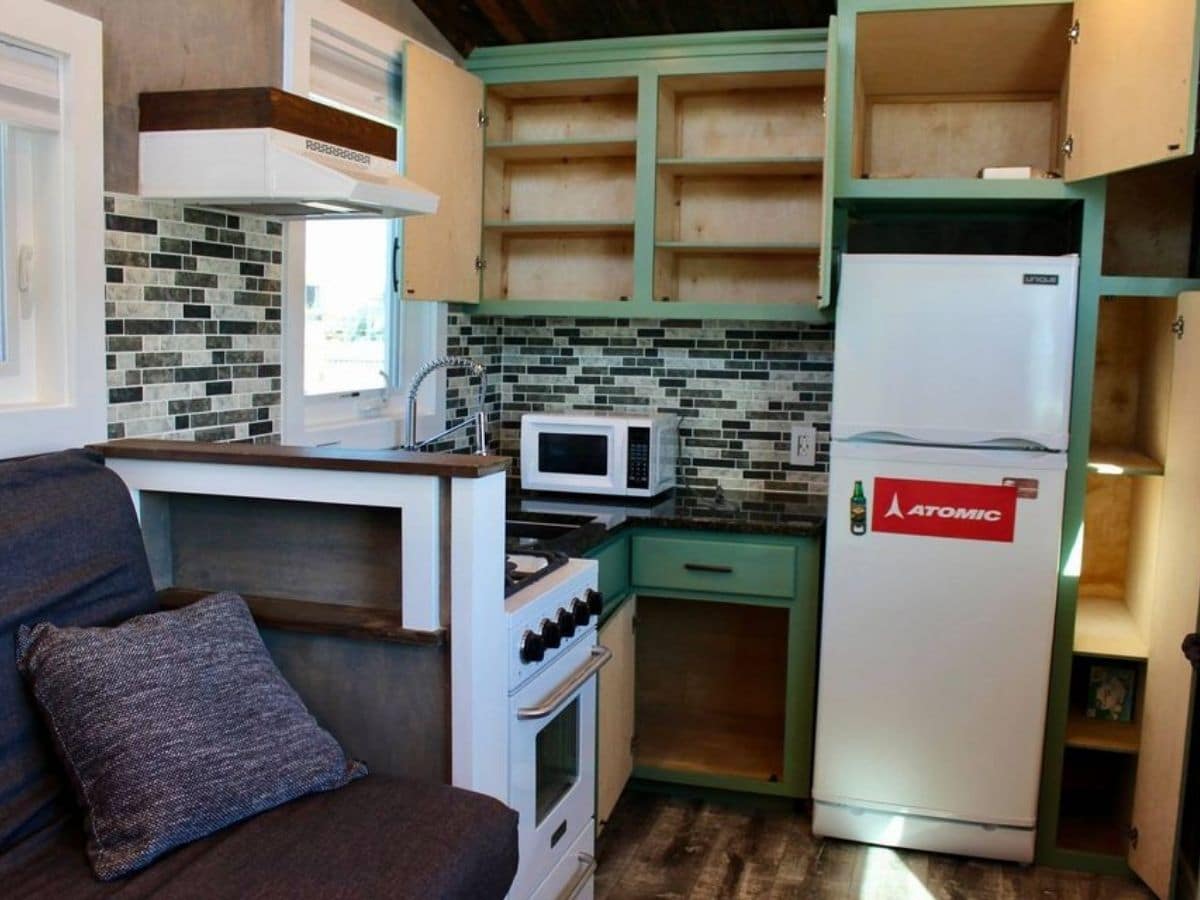
With just 17′ of space to work with, the builder managed to add in everything and then some. The kitchen on one end and bathroom on the opposite end with a sofa and small shelf table in the center make a perfect home, but the loft just adds to the space and takes it from a single individual dwelling to a possible small family home.
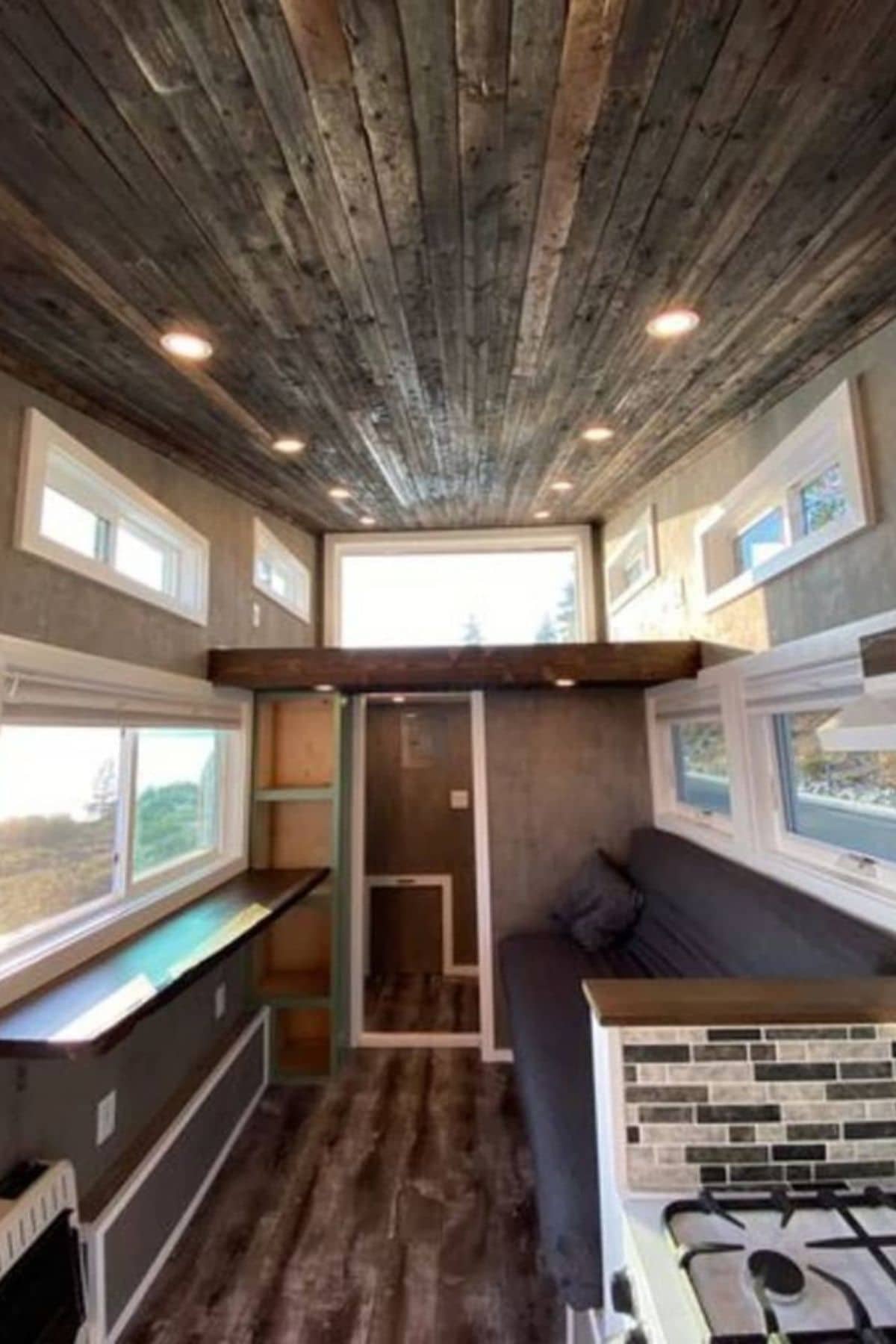
I love the angled roofline that allows the loft to feel so much larger. Plus, windows on all sides bring in all of that natural light keeping it from feeling too small.
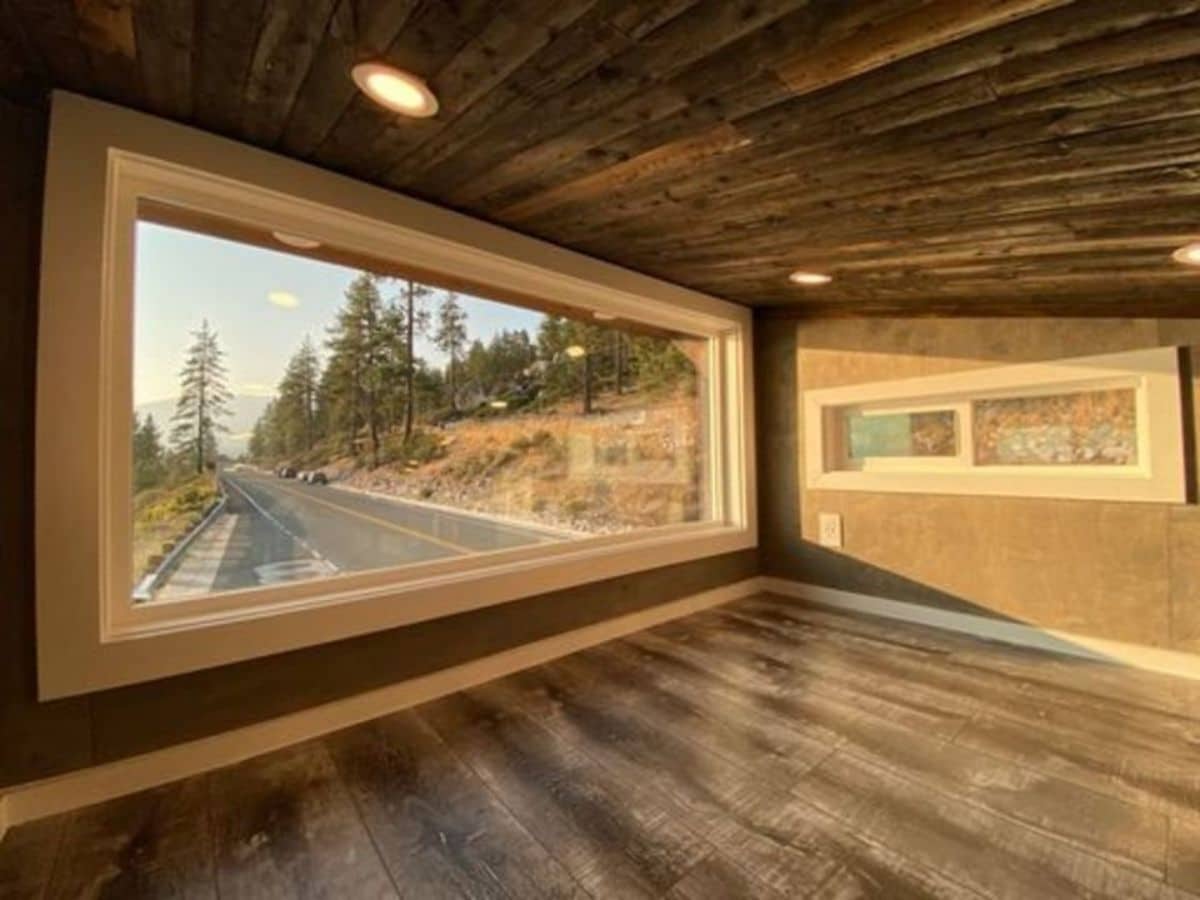
A view down on the space shows the futon a bit better with all of the shelves and drawers all around for storage. While not specifically noted, I believe there may be extra storage underneath the futon for other items. But in all of the nooks and crannies of this home, you have cabinets or shelves so no space goes to waste.
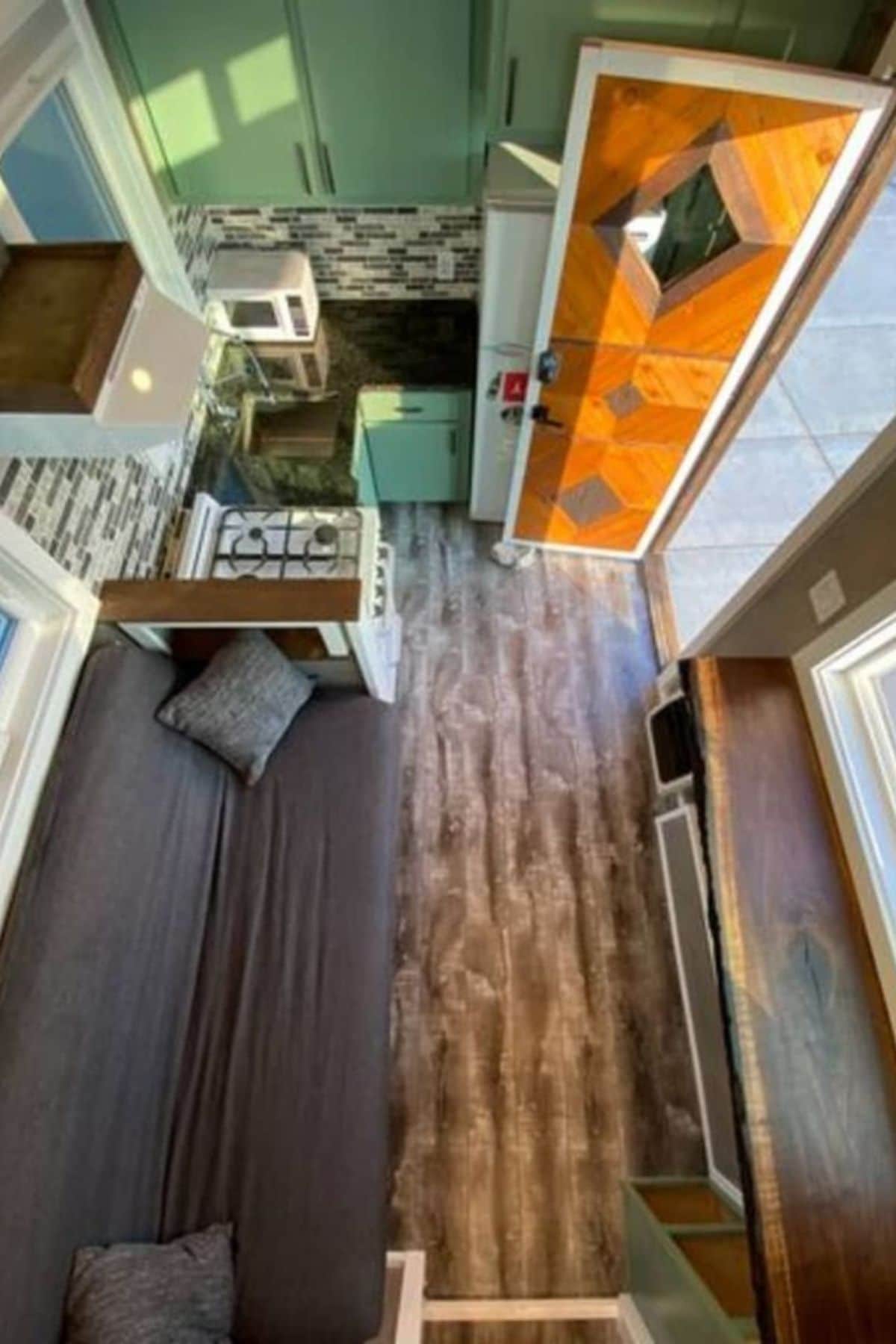
Last but not least, the bathroom is a unique layout with a shower on one side and room for the toilet on the opposite side. The shower includes the sink against the wall. It seems odd but works perfectly in a smaller space!
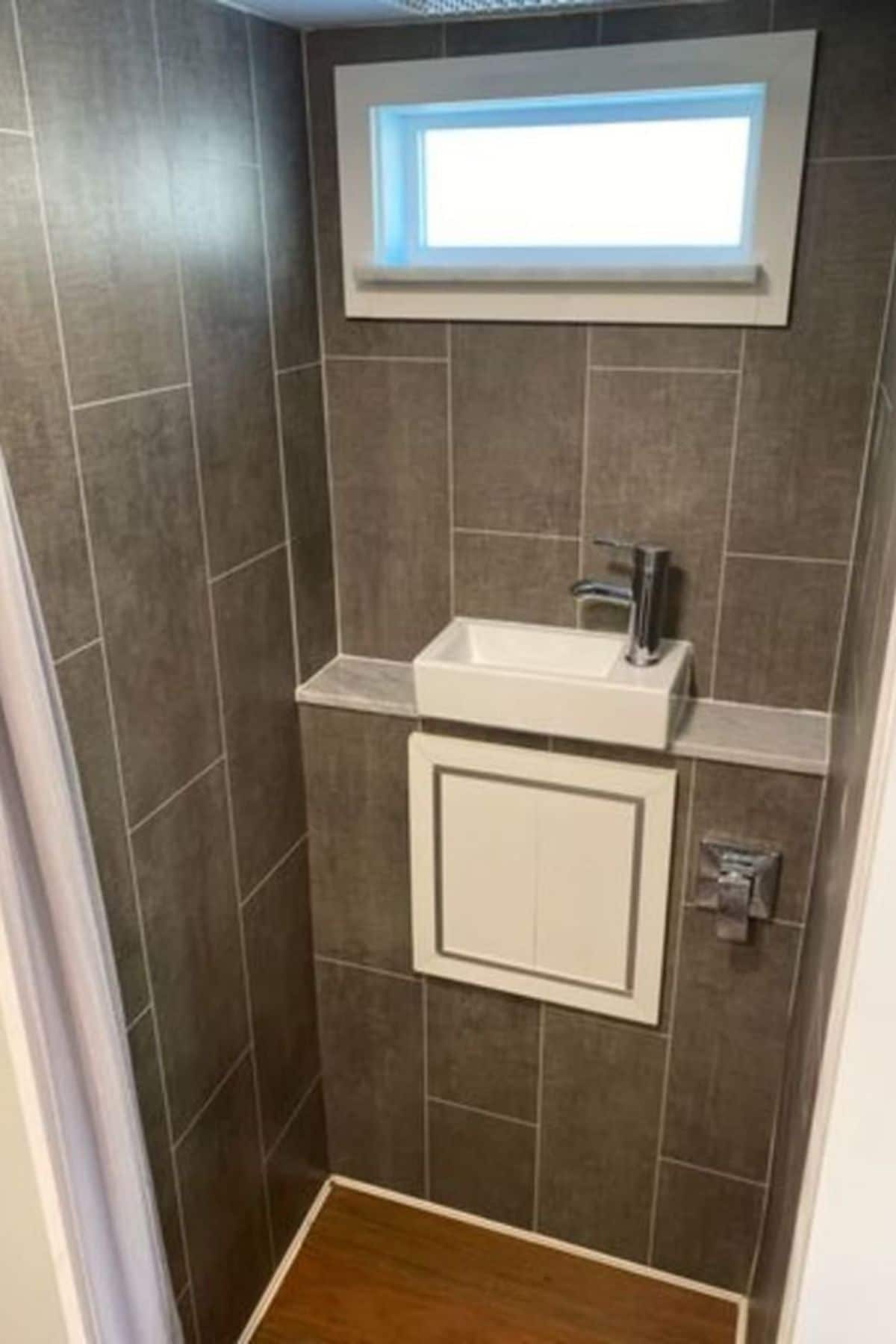
This end of the home has nice sized storage for the electric hookups and other needs.
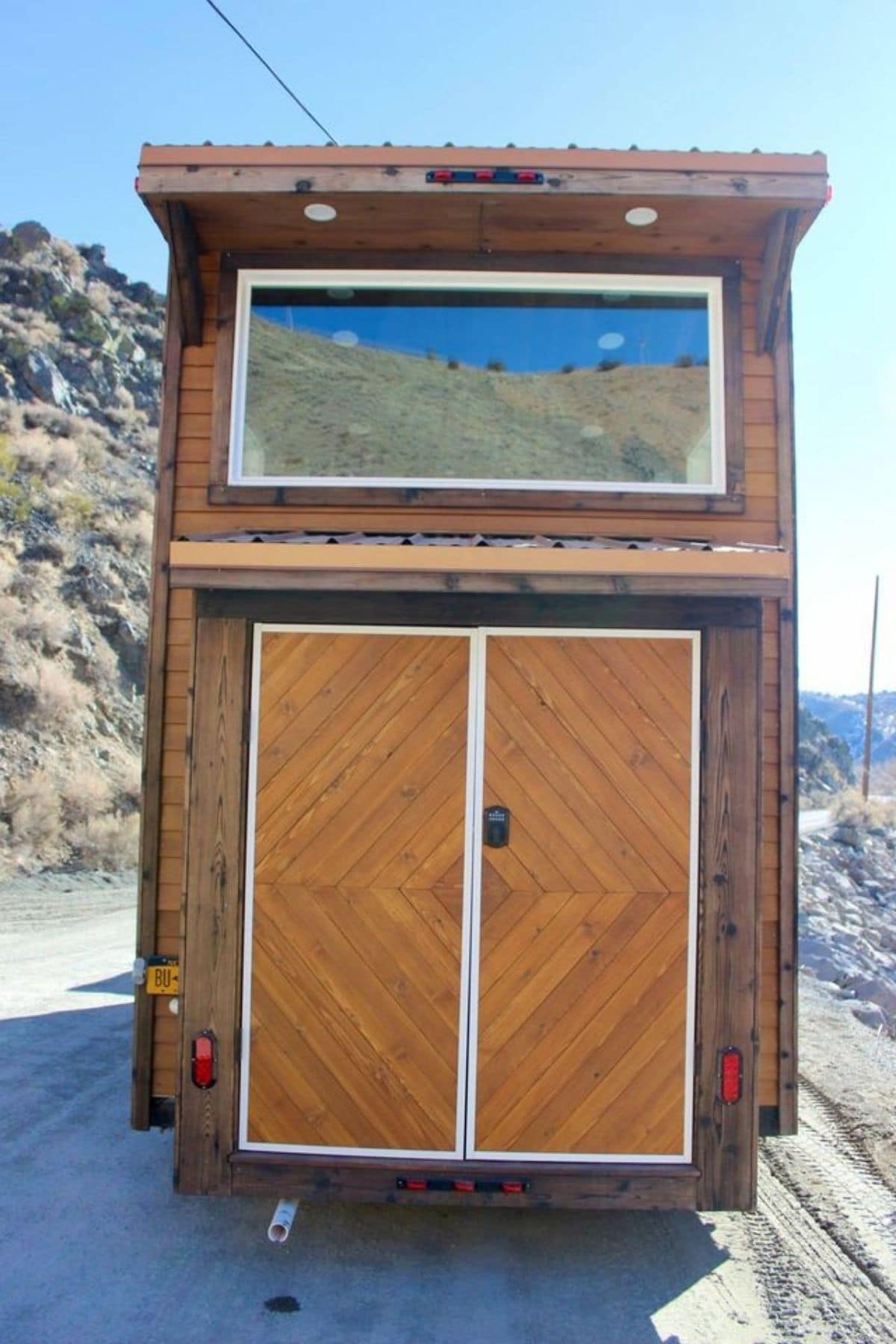
And on the front are the propane tanks in little spaces that are secure for travel.
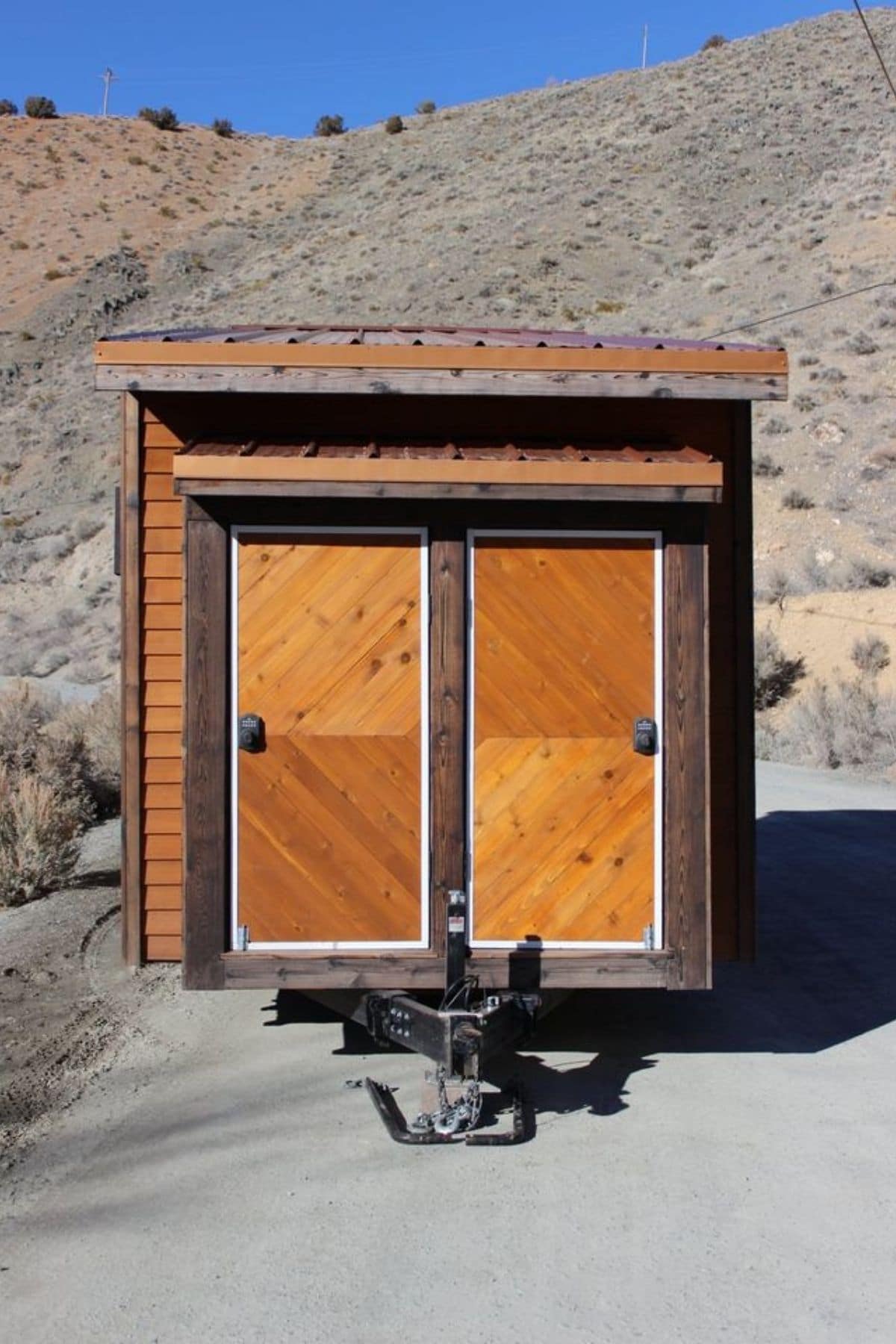
For more information about this gorgeous custom tiny home, check out the full listing in our Facebook group, Tiny House Marketplace. Make sure you let the seller know that iTinyHouses.com sent you their way.

