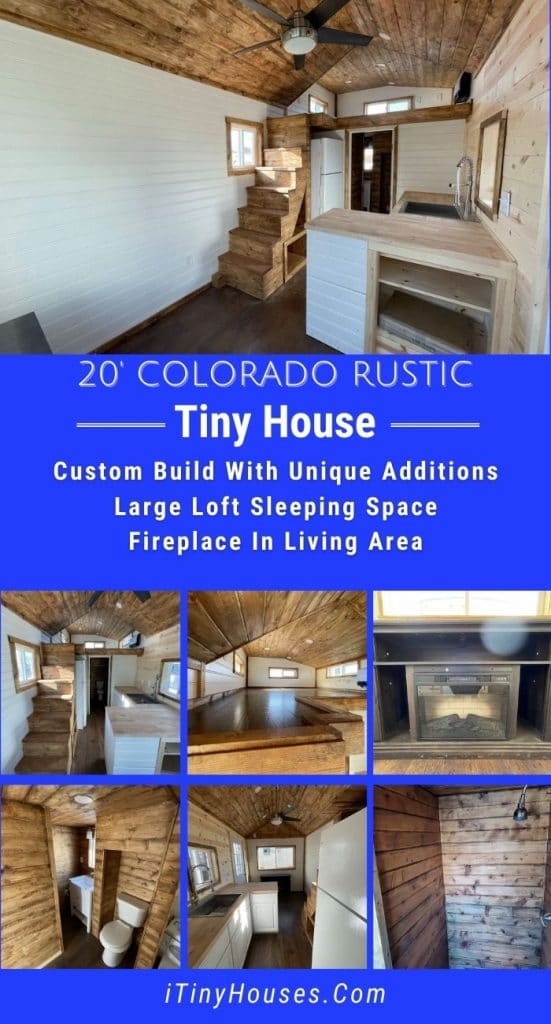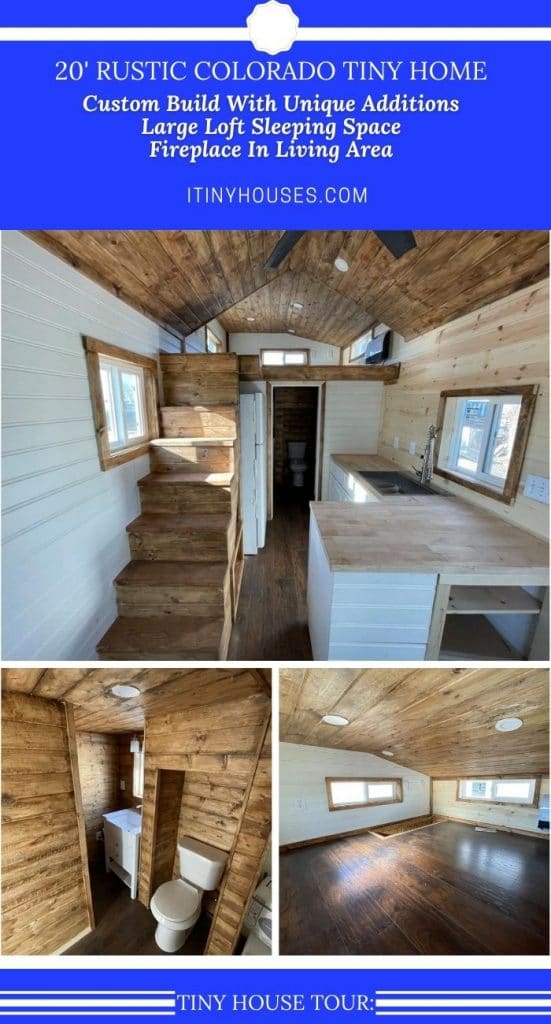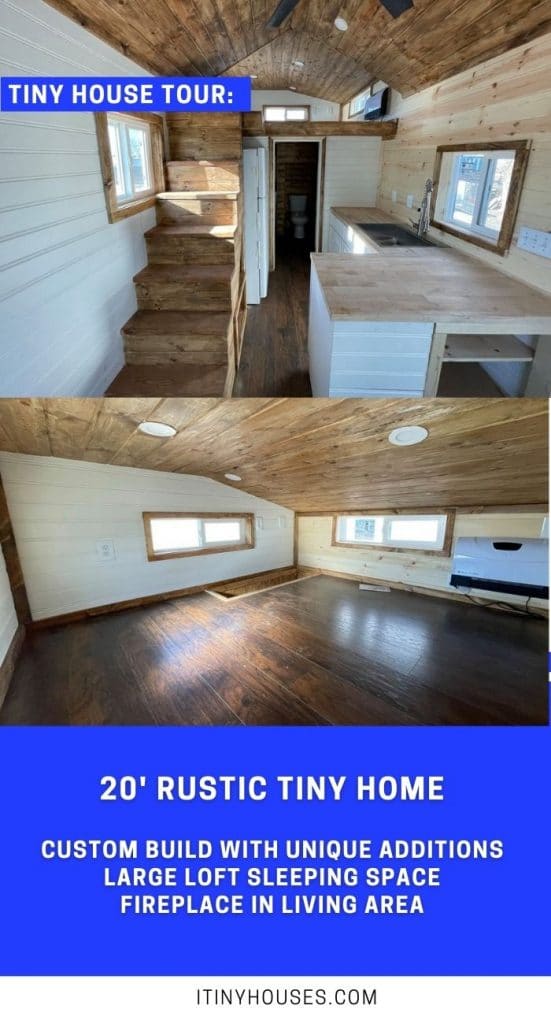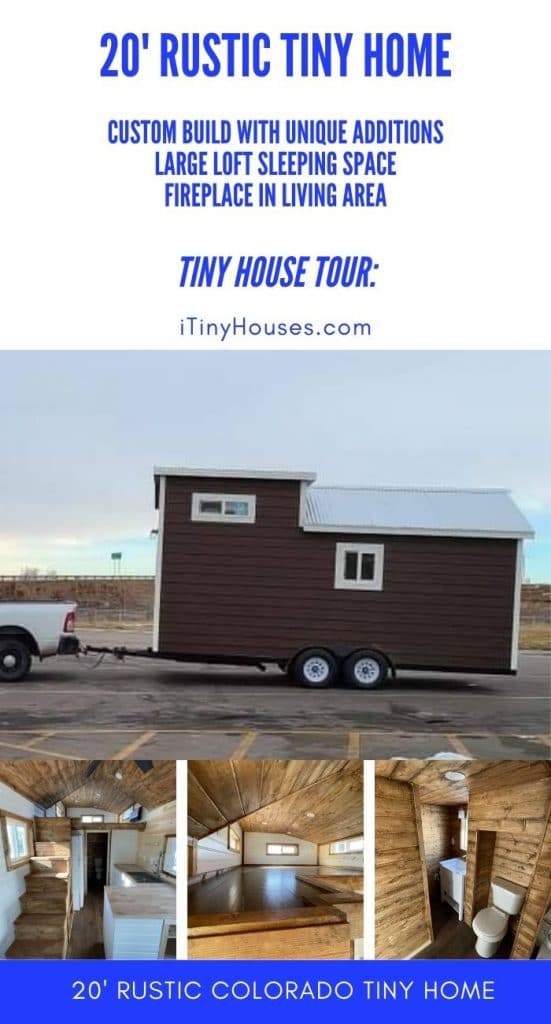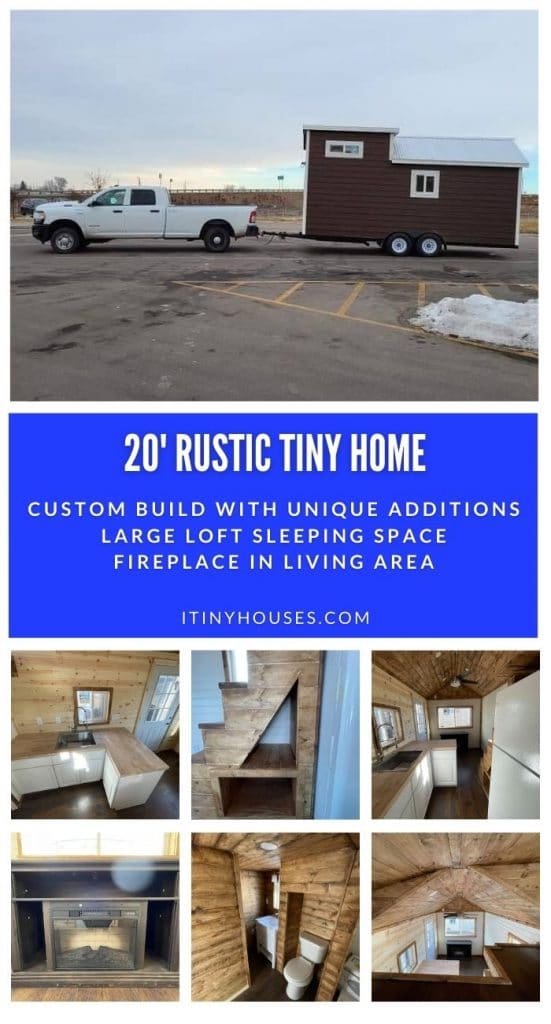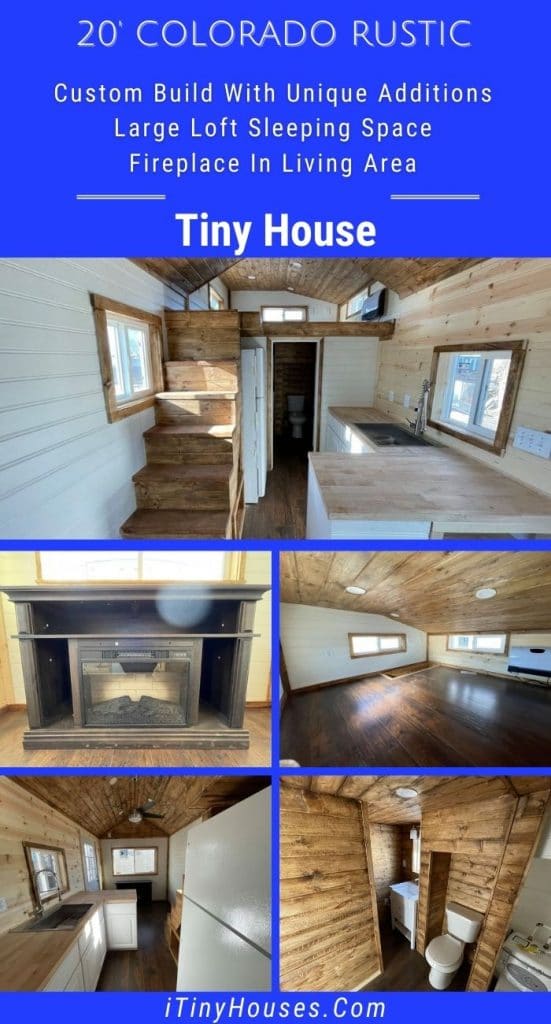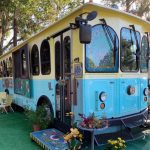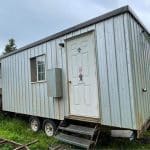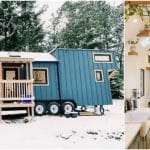For a true bargain on wheels – look no further than this rustic 20′ custom build! A customized home that was a dream is now your chance to live the tiny life comfortably! The owners built this home but changed their mind, so now you get a chance to grab it for a true steal to make it your own home on wheels.
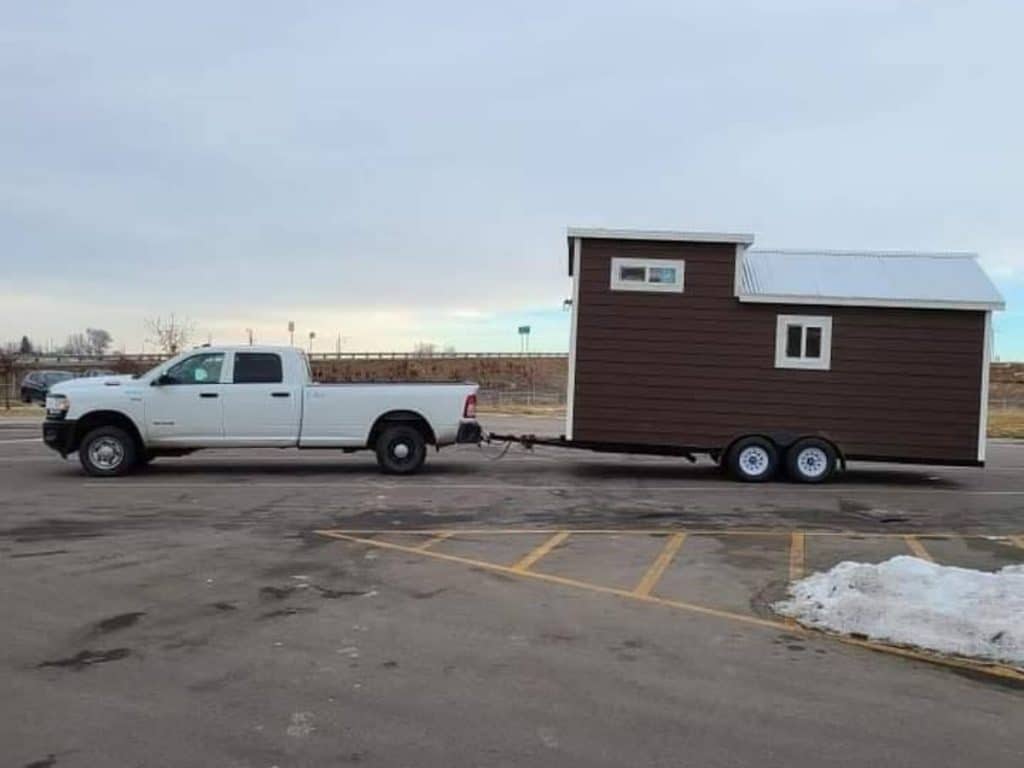
The moment you walk through the doors, you are met with a gorgeous wood interior with different stains throughout. This gives a cabin style feeling to the home and also leaves it open to decorate to suit your style.
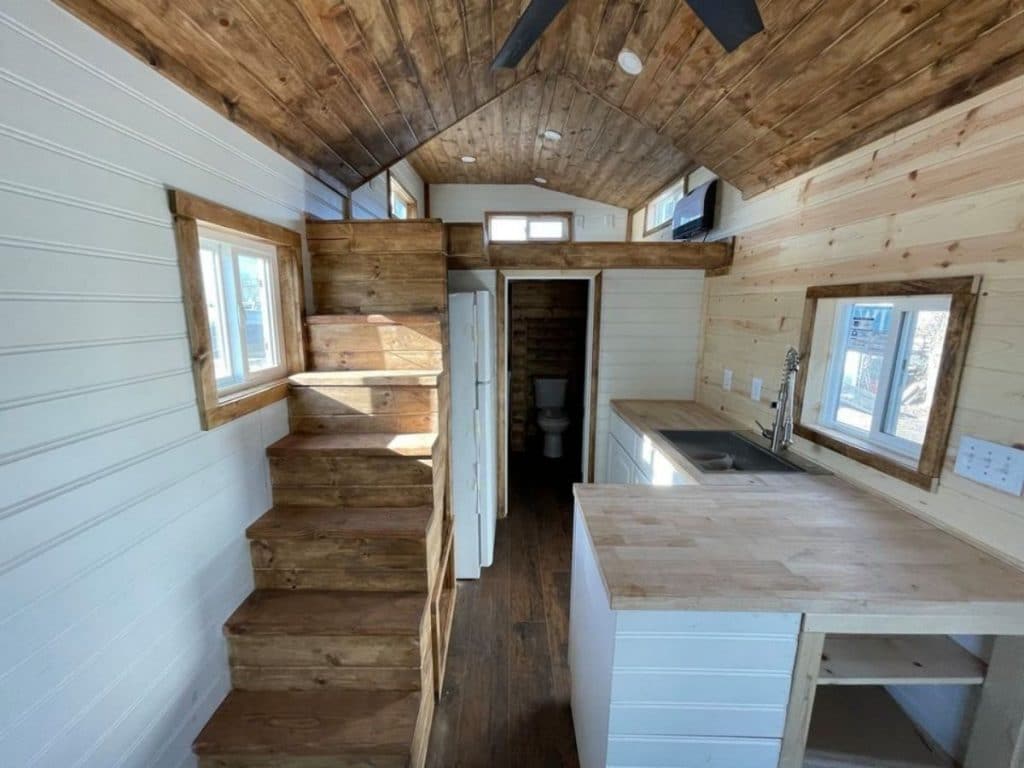
The kitchen is a larger space in this home and setup for comfort. While there is a full-sized refrigerator here, along with a large counter and deep sink, there is not a stove installed. The builders had planned to use a countertop convection oven and hot plate, but that doesn’t’ mean you can’t add a traditional cook top or range if you prefer!
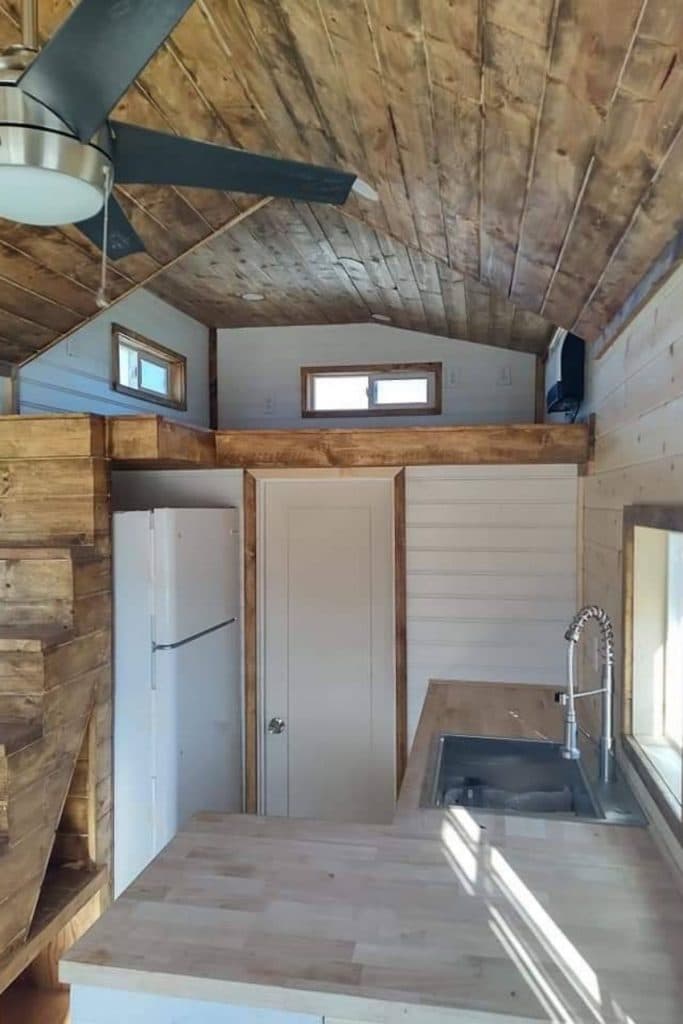
This sink is a great addition with deep sides and the adjustable faucet. I love that this faucet is also a sprayer making cleanup even easier.
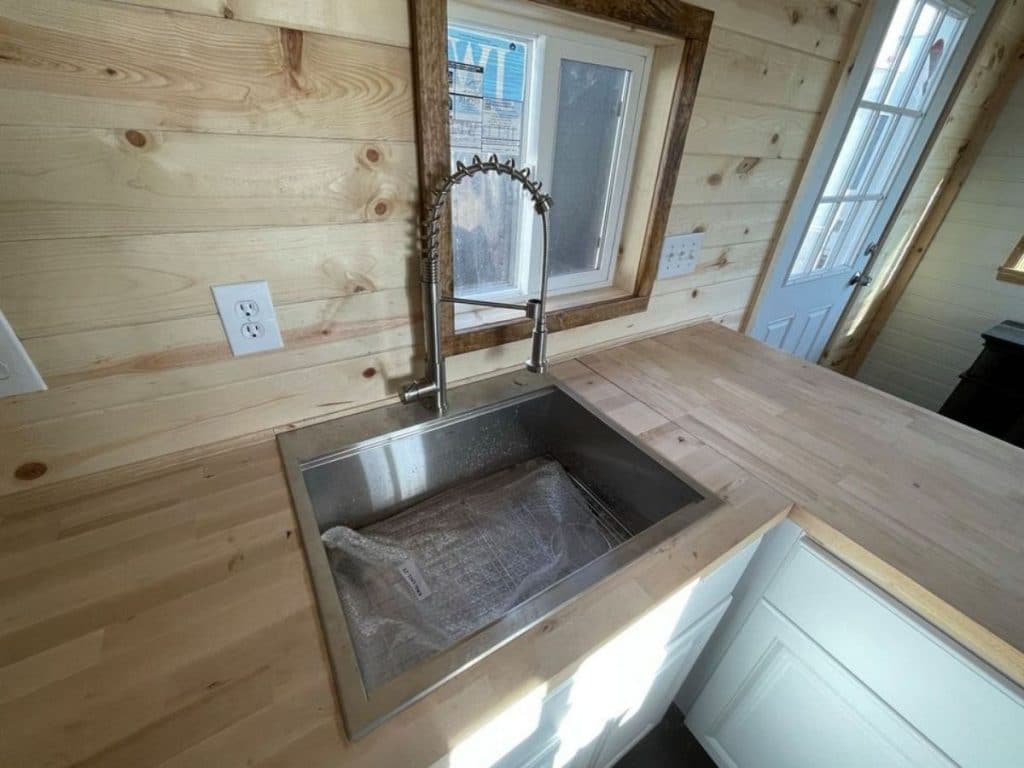
Of course, this kitchen also has butcher-block countertops and basic cabinets underneath. The front cabinet near the door also has an open space just by the door that allows you to use it well for additional storage outside just the kitchen area.
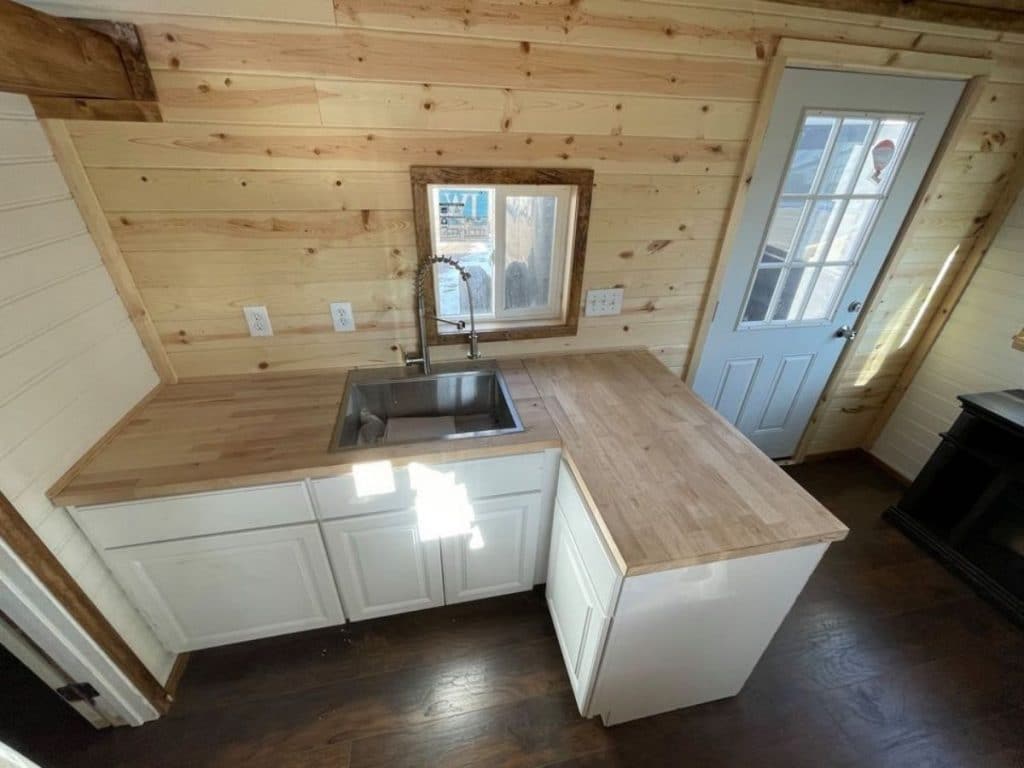
At the back of the home, past the kitchen and underneath the loft, is the bathroom. I love the cozy rustic feeling this space gives!
A vanity with deep sink and lights above is on one wall alongside the toilet, with the shower opposite. While there is no mirror mounted here, there are tons of places throughout this space wher eyou can update the room with a mirror, additional shelves, and cabinets if desired.
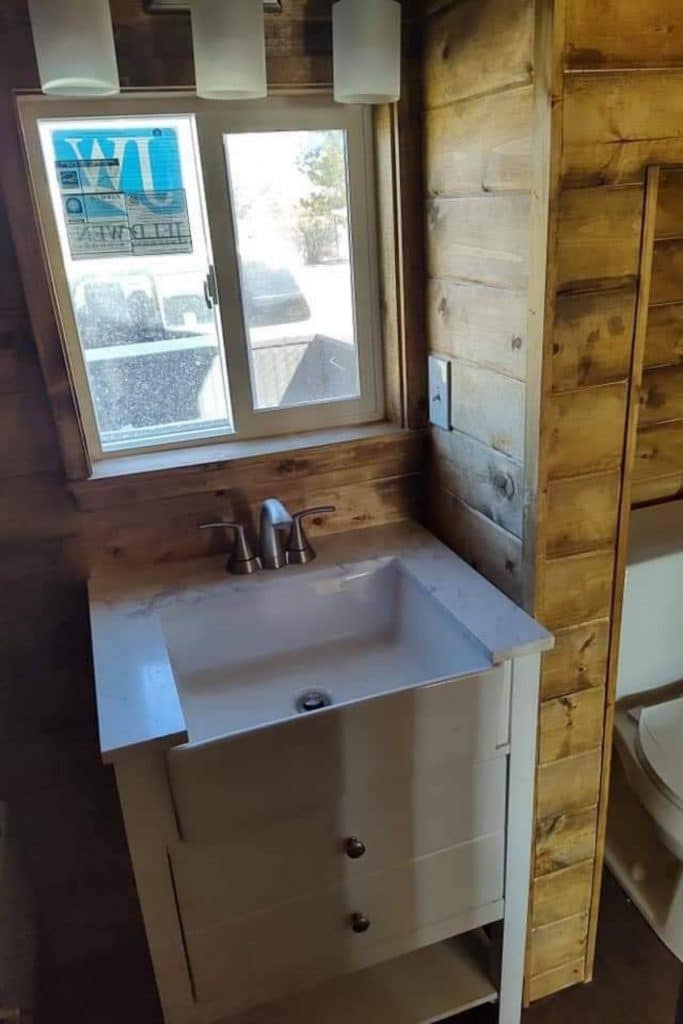
Traditional plumbing makes this bathroom favored by many and the treated wood walls and floors keep the rustic style without sacrificing function.
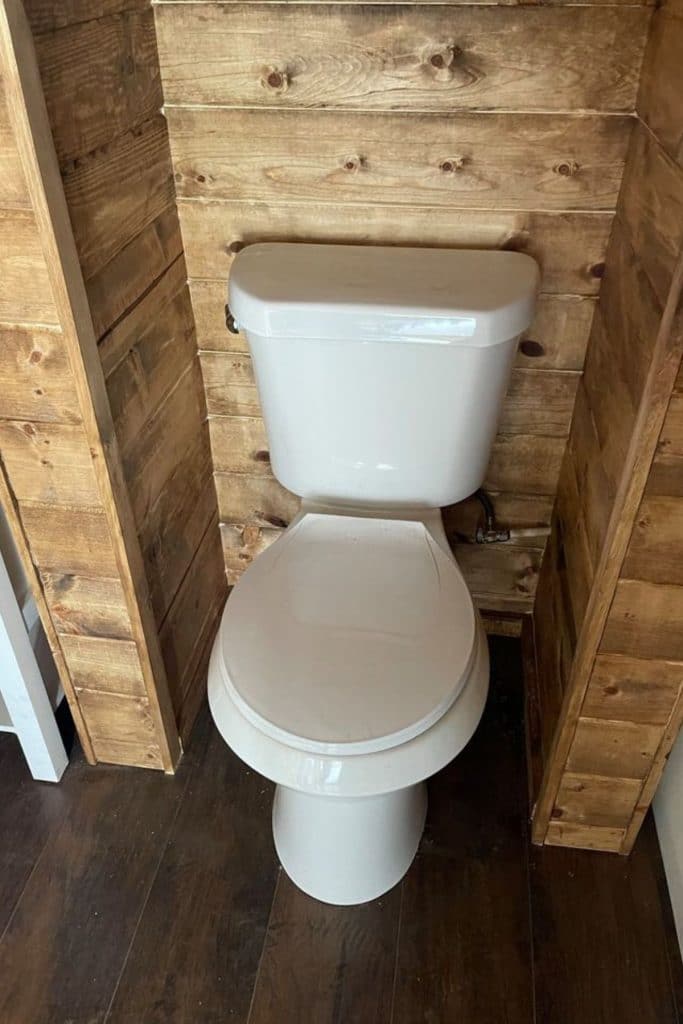
The shower may be small, but look at it! So gorgeous and cozy! You can add in a shelf or basket for toiletries, and easily swap out shower heads for a different style if preferred.
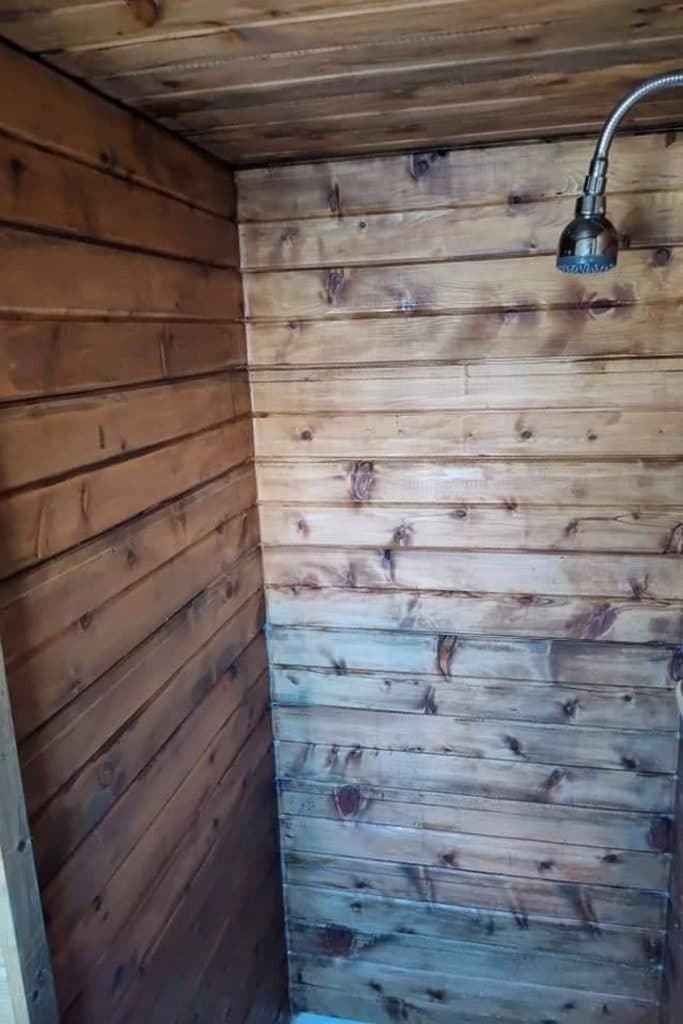
This bathroom has room for a laundry setup if desired and has easy access to the hot water heater and electric panels for convenience. It’s definitely a space you are going to be comfortable in and find suits your needs easily.
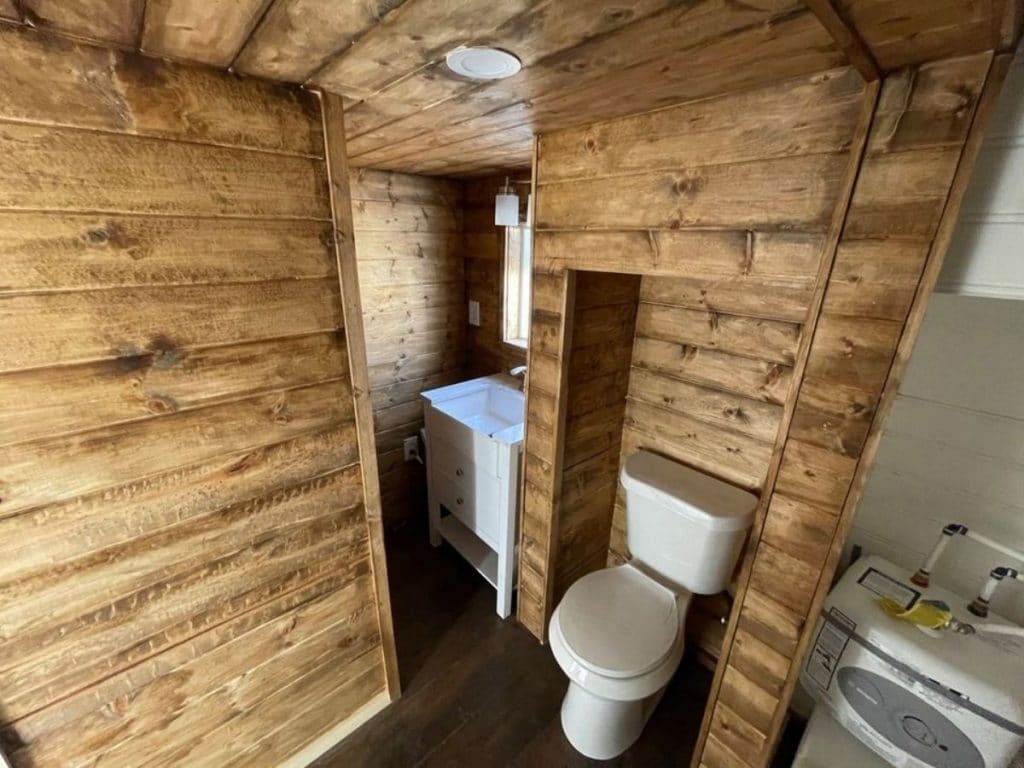
As you head back toward the living space, you see from this view that there are also tons of additional lights in the ceiling, switches and outlets conveniently placed throughout, and a ceiling fan for air circulation.
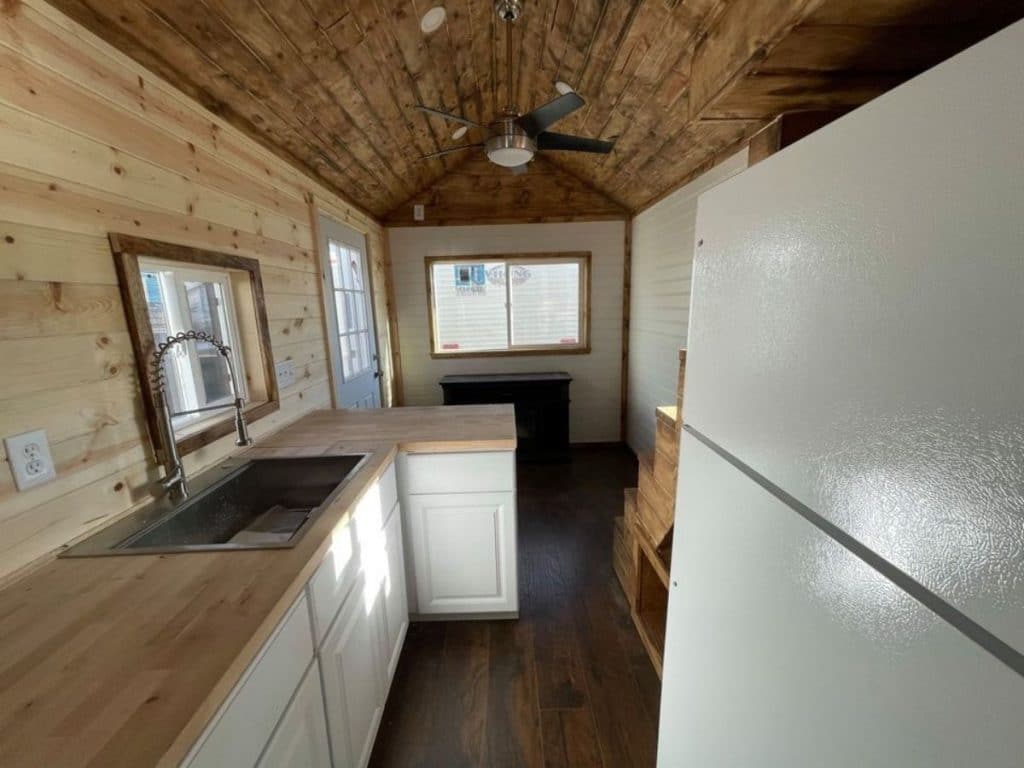
The custom built wooden stairs to the loft are beautiful and include extra storage underneath. This is perfect for food supplies to be easily on hand!
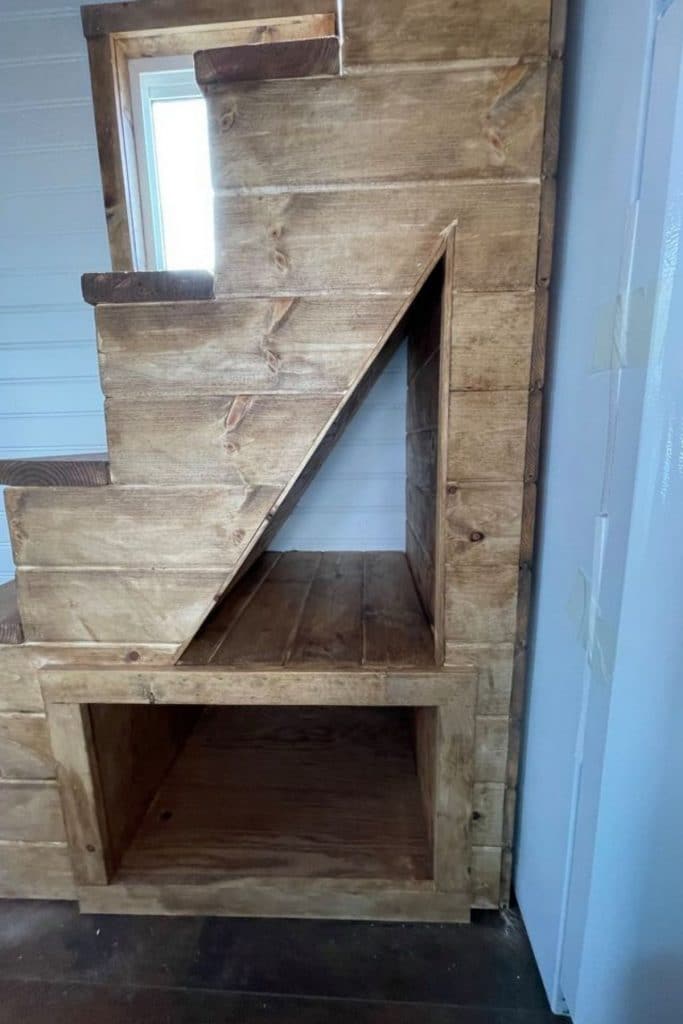
You’ll find this open floor plan comfortable and definitely accomodating for your needs.
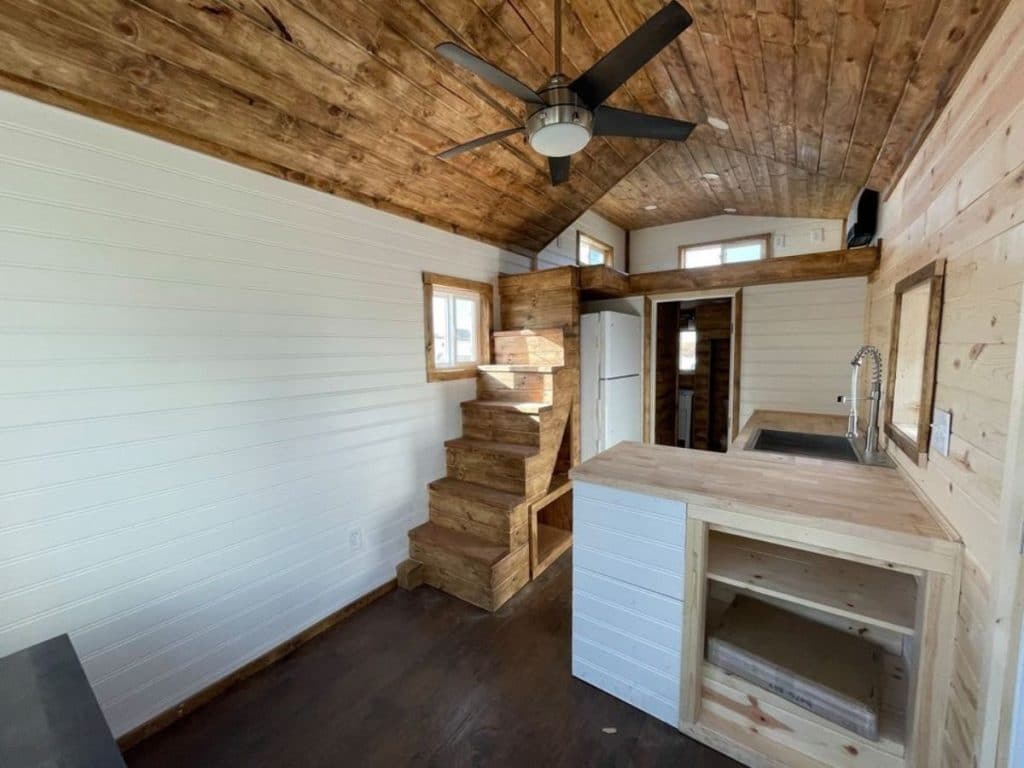
The fireplace is a focal point in the living space, that while taking up a considerable amount of space, is a great addition for heat and comfort in cooler climates.
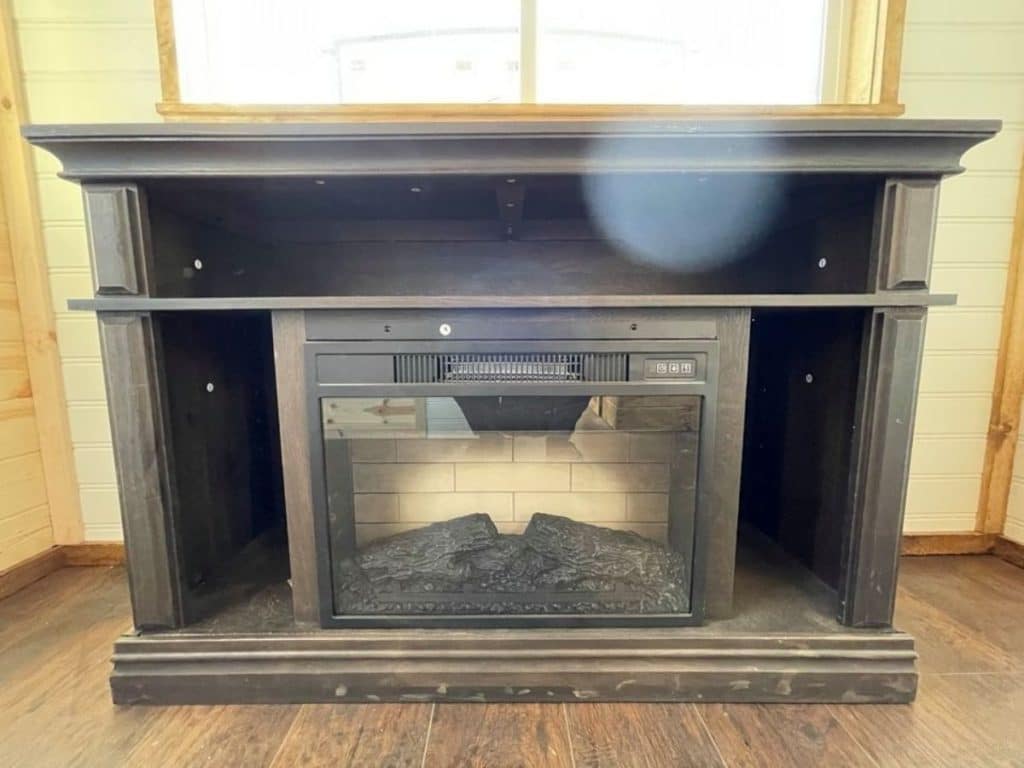
You also have a heating unit in the loft space if preferred, and plenty of room for additional space heaters if you prefer.
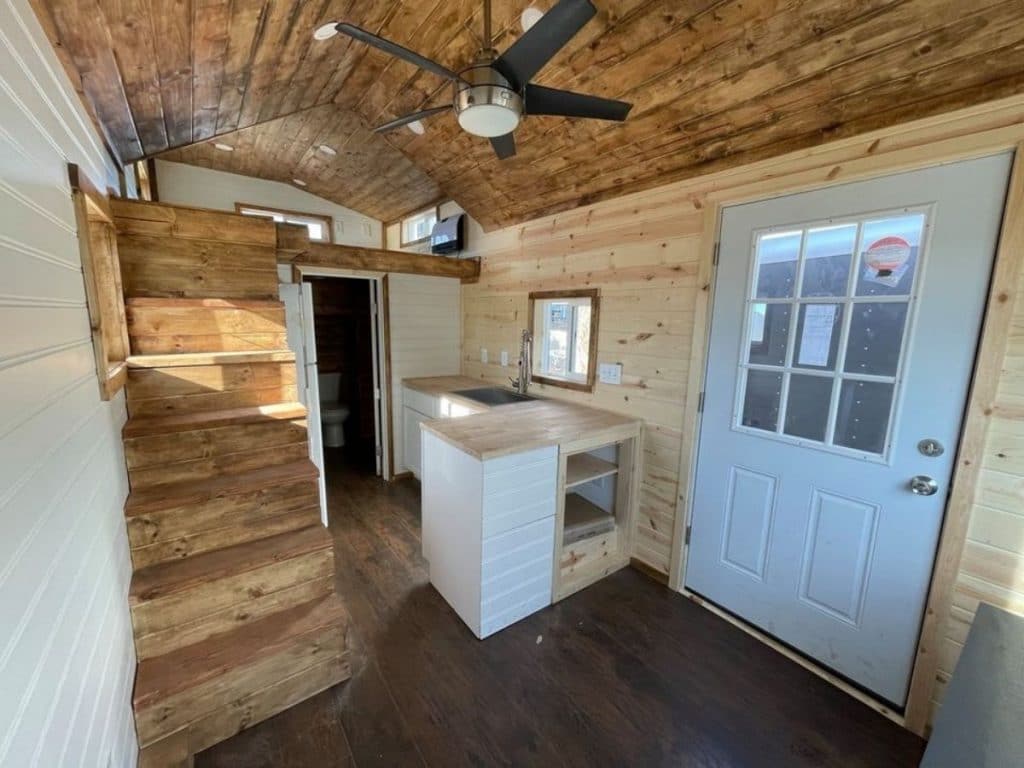
The loft is a beautiful space ideal for rest and relaxation. While it does have a lower ceiling than some, you can still easily get in and out in comfort.
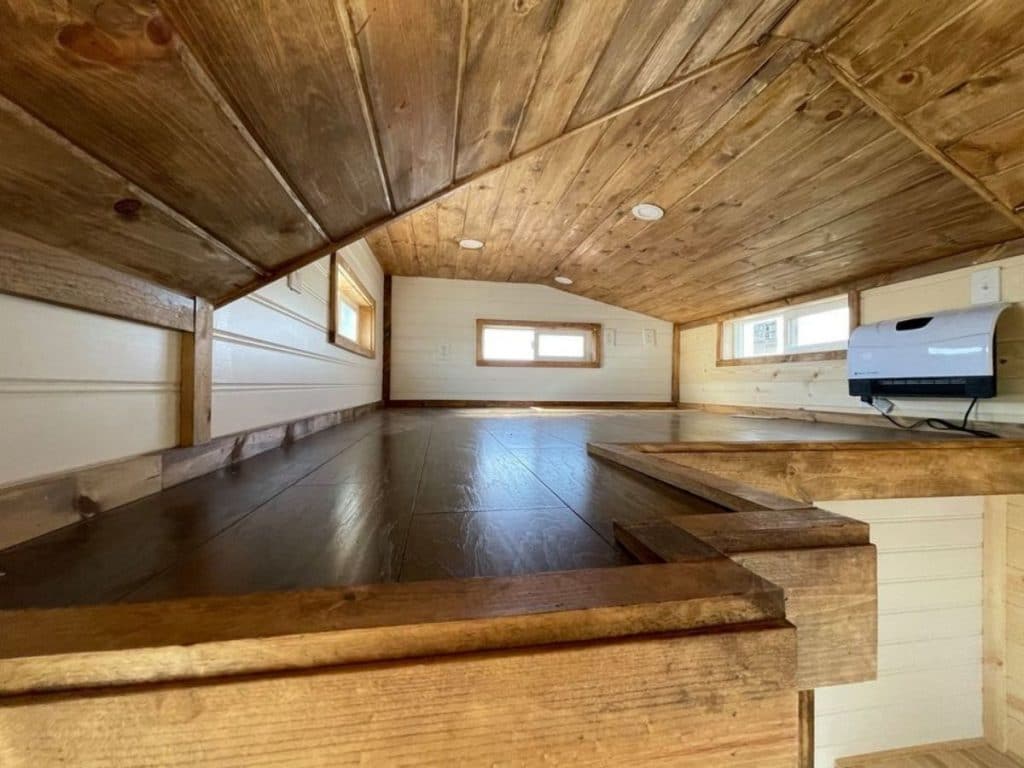
On the back wall you will see an area that has a little opening below the floor with a box. This is designed for a desk! The owners son was rather tall but wanted a workspace upstairs, so they built a place where he could sit on the floor with his legs dangling down into the box without sacrificing shower space in the bathroom below.
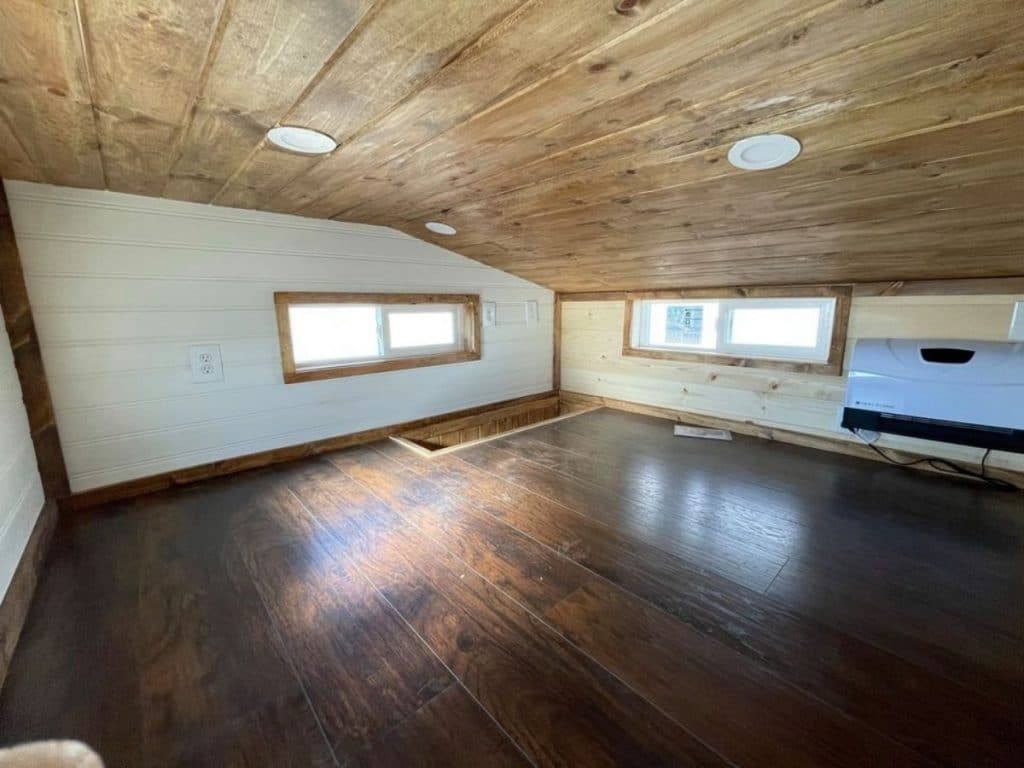
This is a brilliant solution to a common issue in tiny homes. Set up a desk against the wall and get to work in comfort! Plus, you’ll love the addition of extra outlets just above!
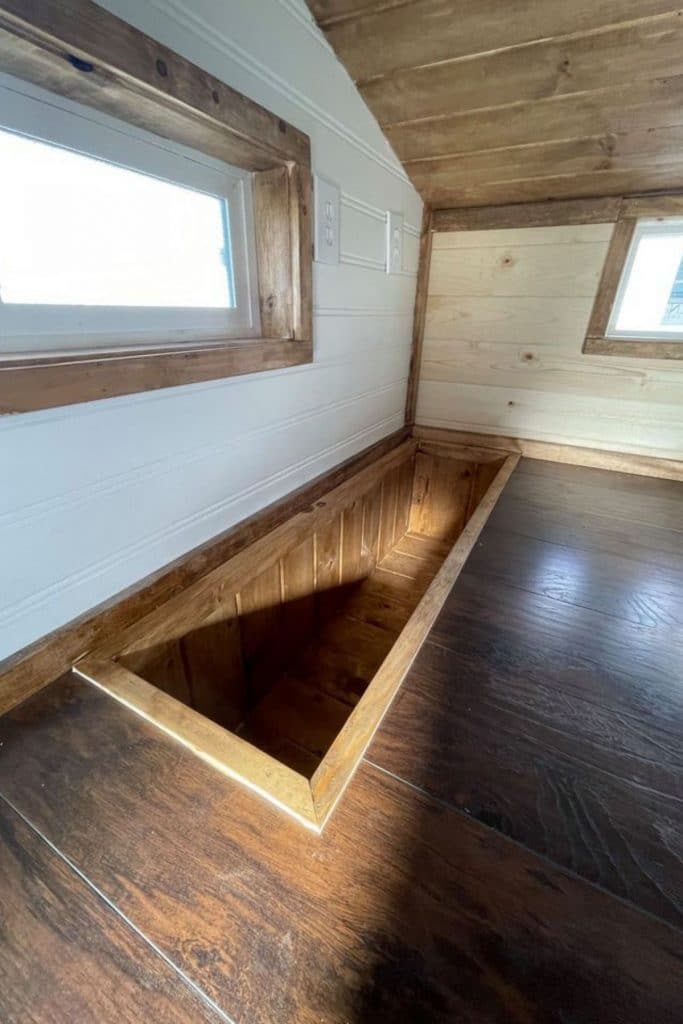
There is so much to love about this amazing tiny house on wheels. With rustic looks throughout, tons of wood accents, and room to customize, this is a wonderful home for sale!
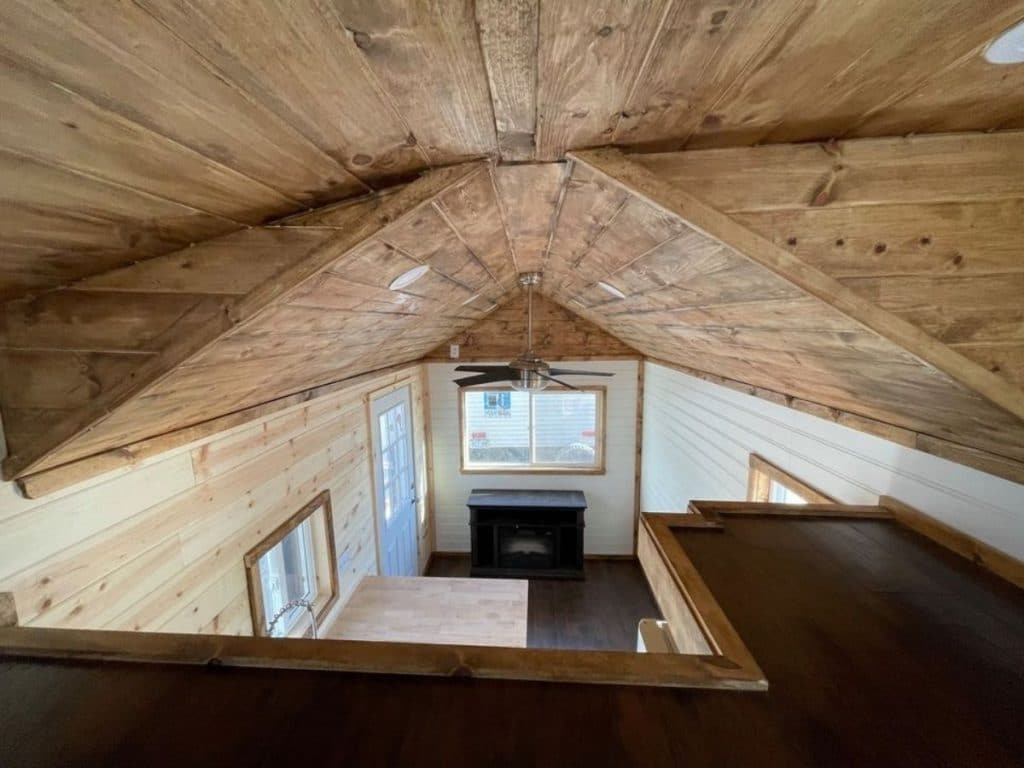
If you are interested in making this stunning tiny home your own, make sure you check the full listing in the Tiny House Marketplace. Let them know that iTinyHouses.com sent you!

