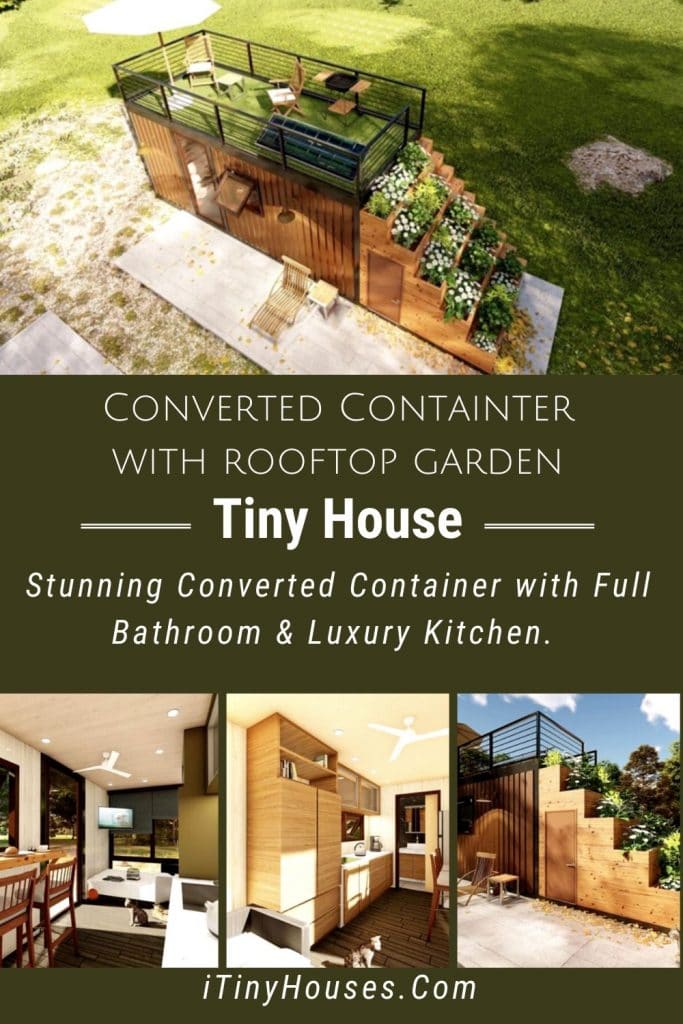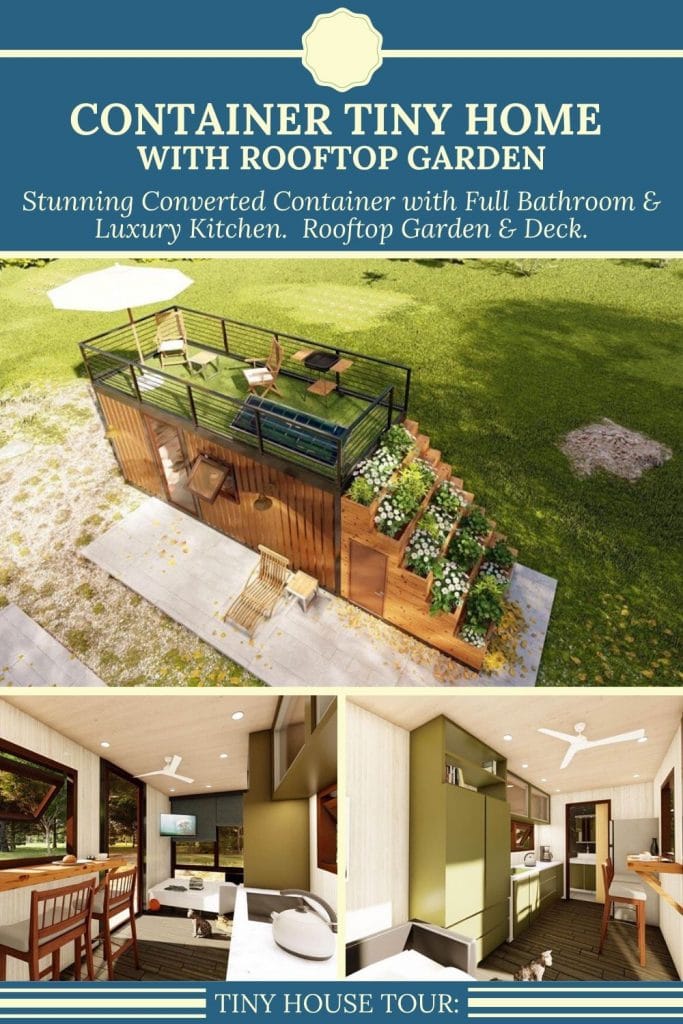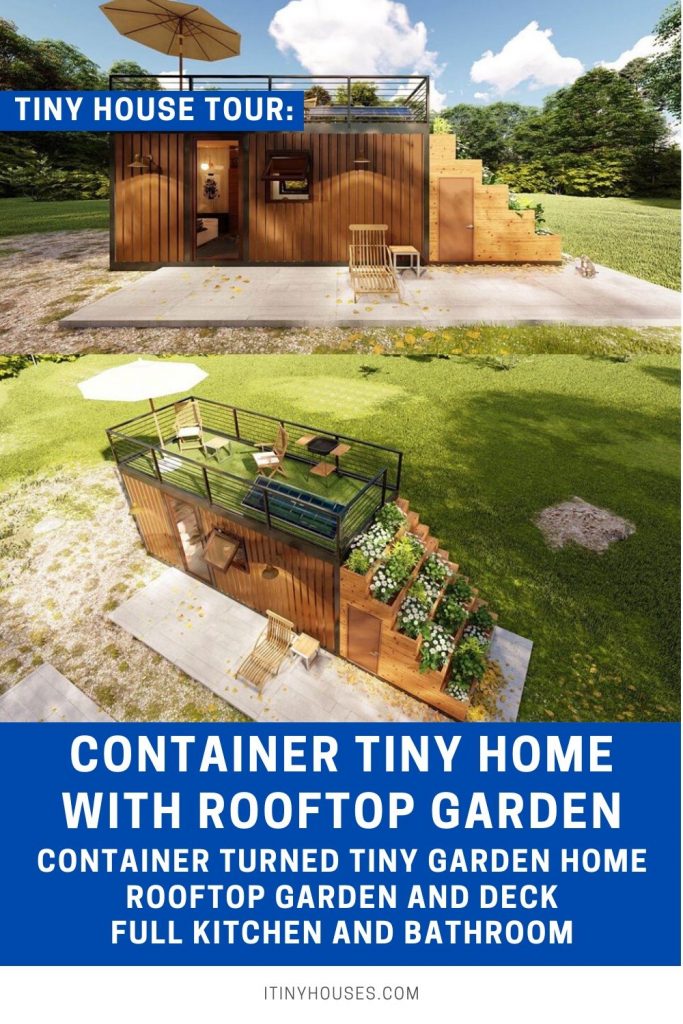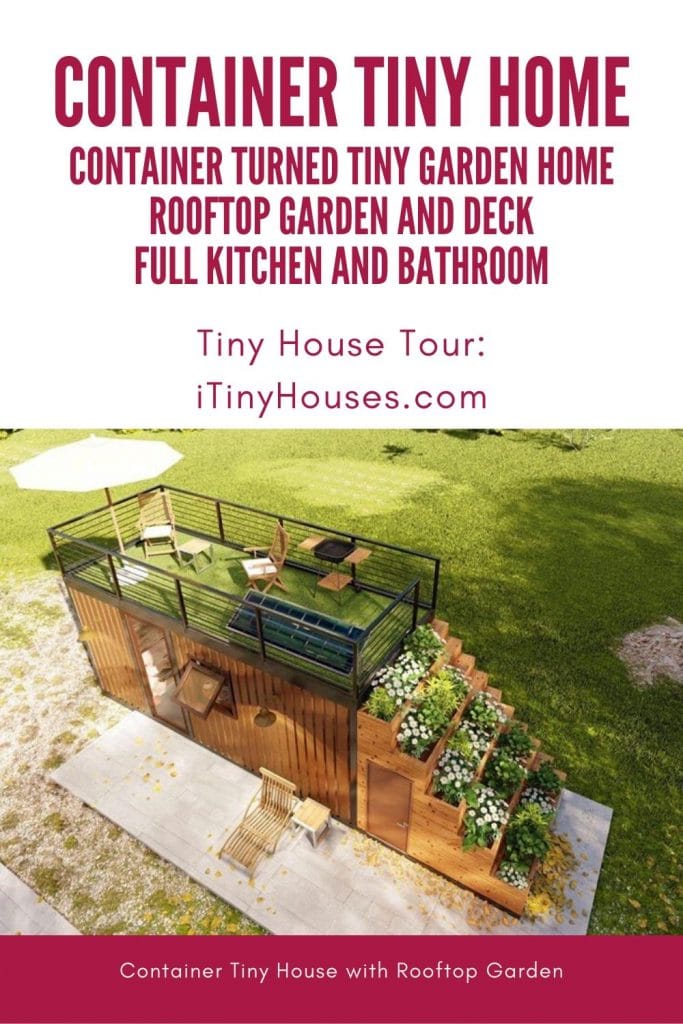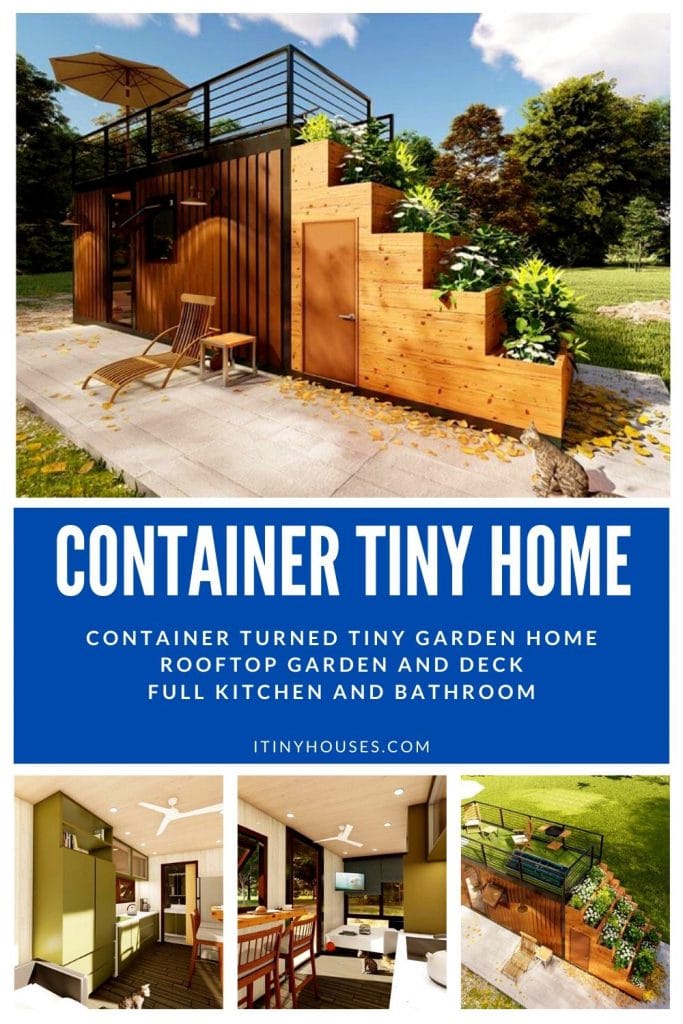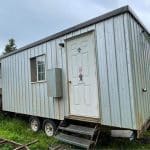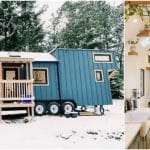Converted shipping containers are an excellent base for building a tiny home. This stunning creation turned a simple container into a lovely luxury home complete with a rooftop deck and garden.
The addition of stairs leading to the roof created an extension on the home that also added gorgeous garden boxes. If you enjoy the outdoors and have a green thumb, this home is the one for you!
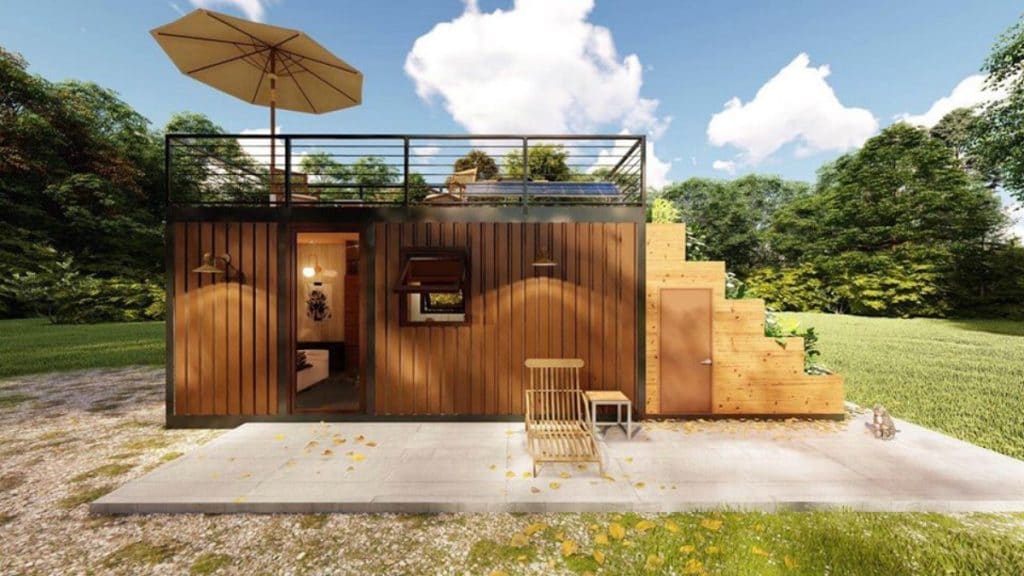
This tiny container home is ideal for customization. The one shown has a basic brown exterior, but as with most, you can easily request different colors. If you prefer wood or vinyl siding, all you have to do is let your builder know.
The addition of the stairs to the top created a small addition to the container. You can easily use this space for a storage area. Another option would be to open it up to the rest of the container house and create a small bathroom or interior room.
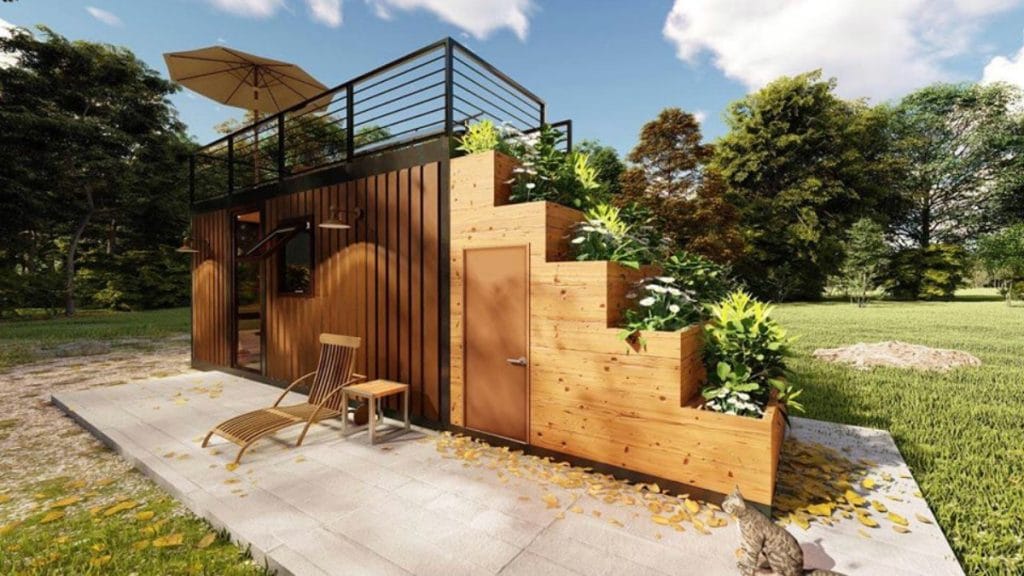
I love seeing mock up images for tiny homes. As you can see, this one shows the ease of adding a few windows around the sides, and how the bed can be near the end of the home. This open floor plan creates a studio apartment style home that is truly perfect for a single individual or couple.
Adding unique colors and styles to the interior walls, ceiling, cabinets, countertops, and trim is tons of fun. When converted a shipping container or building a home from scratch, you can add your own style in all of these details.
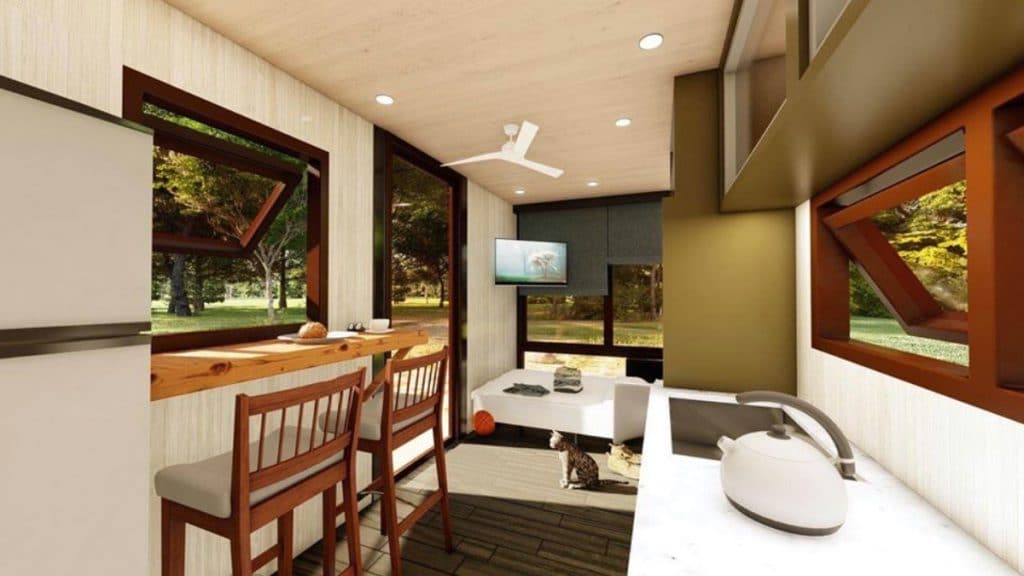
Another mockup shows how this home used that extra space at the end under the stairs as a bathroom space. It’s large enough for a toilet, shower, vanity, and perhaps even a bathtub. Depending upon your preferences, you might even be able to fit a small stacking washer and dryer in a corner of this space.
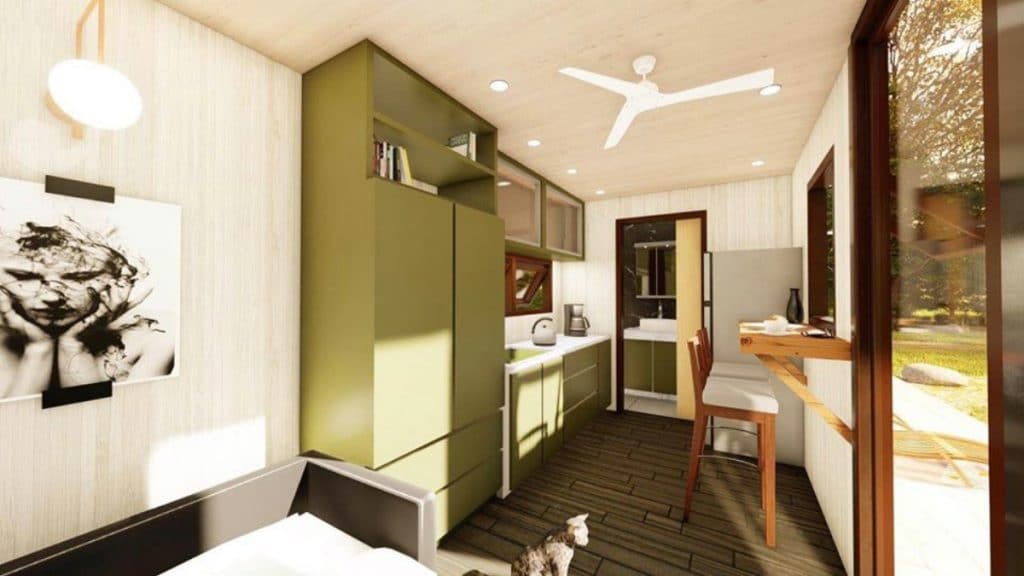
Back outside, you see how the stair step end of the tiny home is part garden and part stairs. I would add a handrail to the exterior of this space for safety, especially if you have children.
This could be used for flowers as shown, or a large herb garden. Of course, I love the idea of each planter being used for a different need. Grow herbs, flowers, vegetables, or even small shrubs. There are tons of options for this space. If you don’t want a garden, you could make this even and just add steps on one side making the interior ceiling higher.
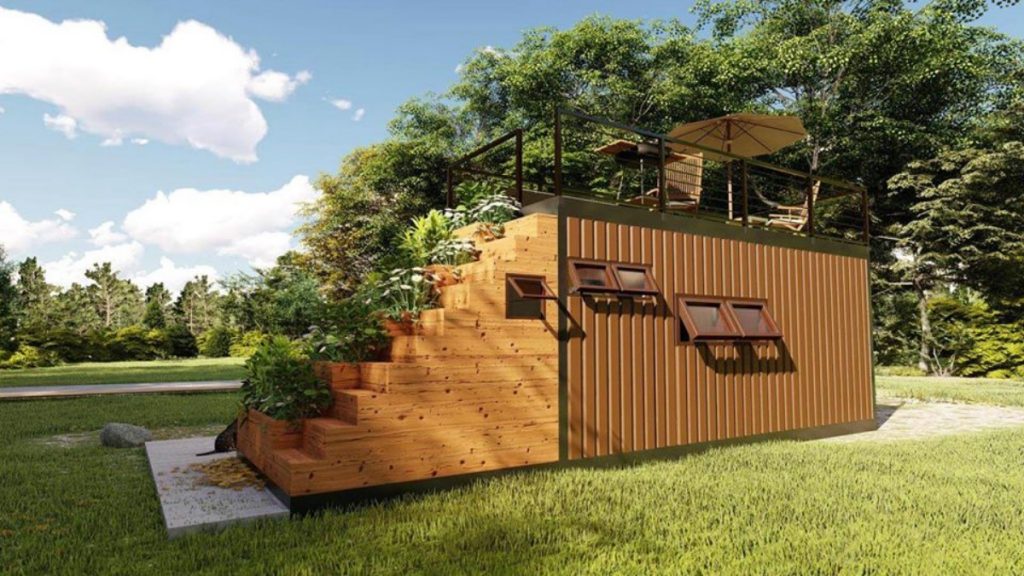
The rooftop deck is perhaps my personal favorite in this home design. I love being outside in the sunshine, and when you have little space, adding it to the top of the home is ideal! This shows a few chairs and a small grill and table.
You could add any lawn chair or even additional pots for plants. The skylight is just another bonus to bring in natural light, but could be used for solar panels instead!
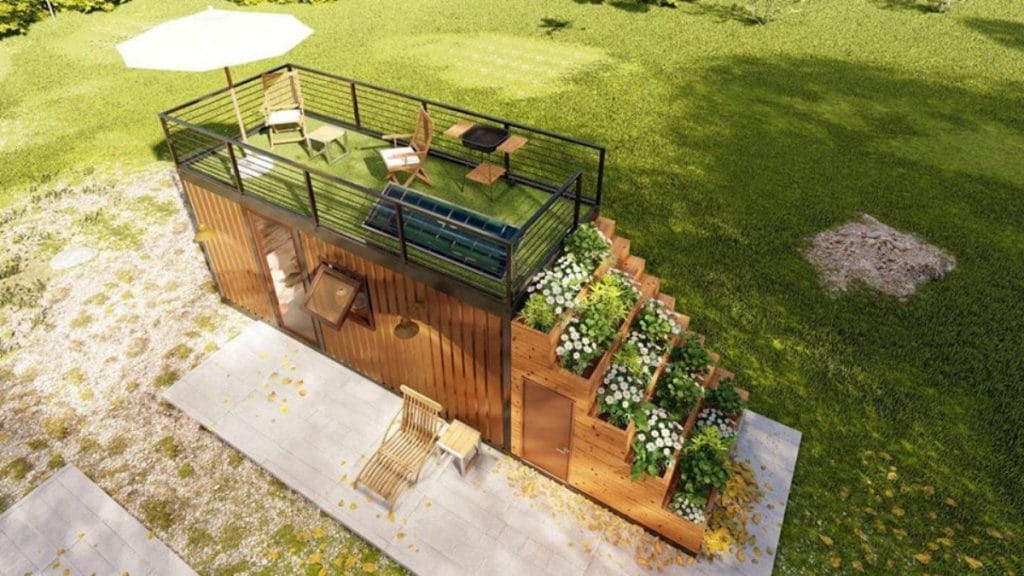
If you are interested in learning more about how you can renovate your own shipping container and create a stunning home with rooftop deck and garden, check out the full listing in Tiny House Marketplace. Make sure to let them know that iTinyHouses.com sent you.
Are you interested in more ideas for shipping container upgrades? Check out some more below!
- Shipping Containers Create an Apartment Style Destination
- Stunning 40 Foot Luxury Converted Container Tiny House
- These Tiny Containers May be the Coolest Student Housing Ever
- This Stunning Minimalist Shipping Container Home Was Built For Less Than $15,000

