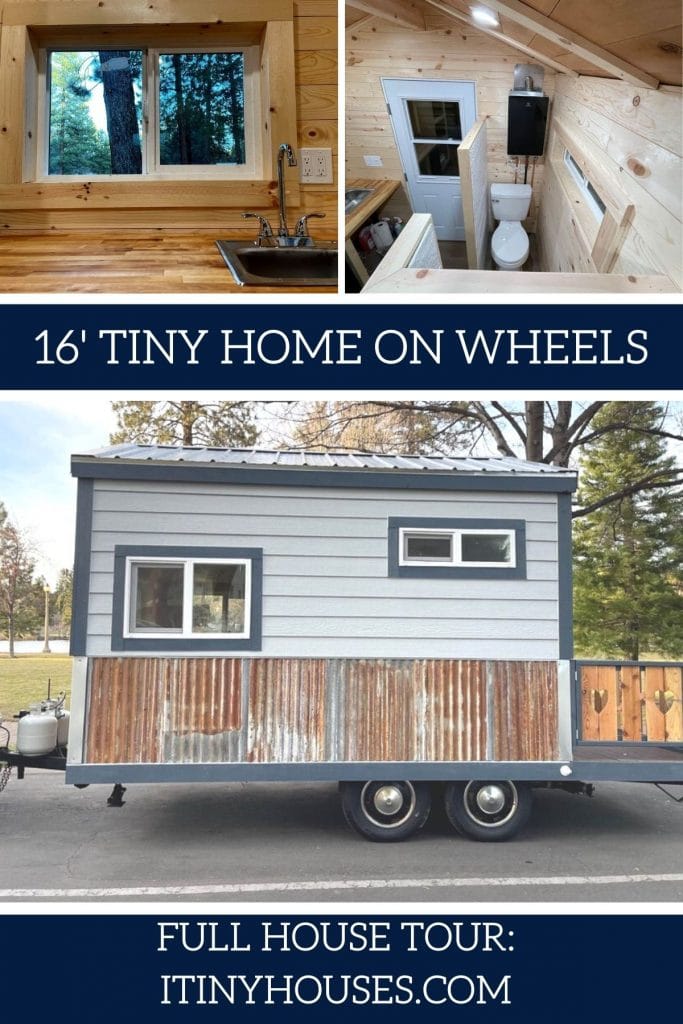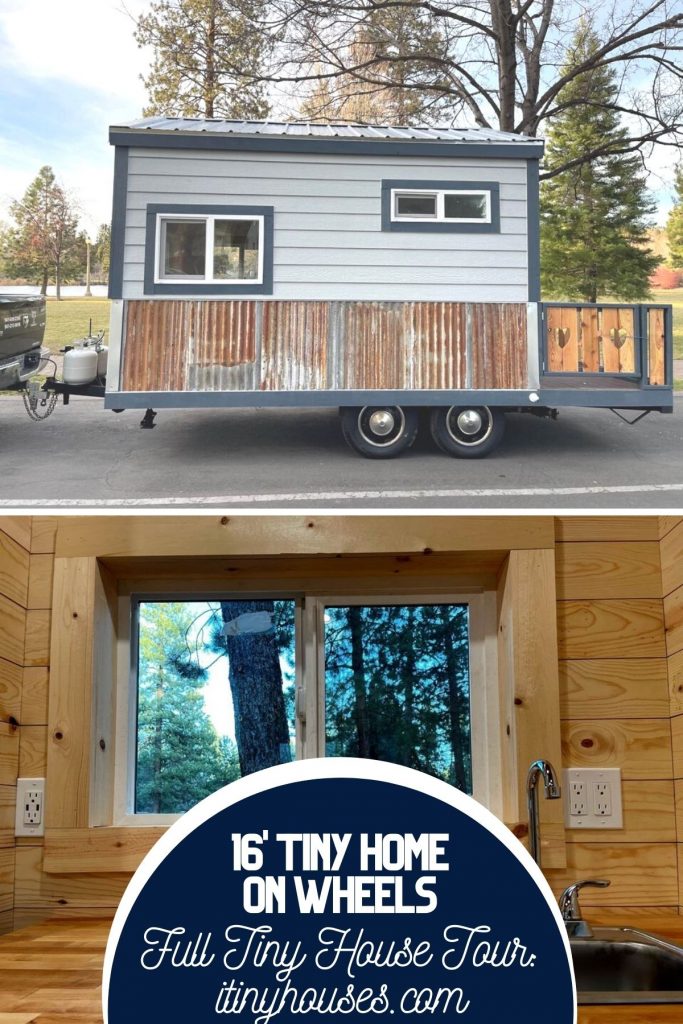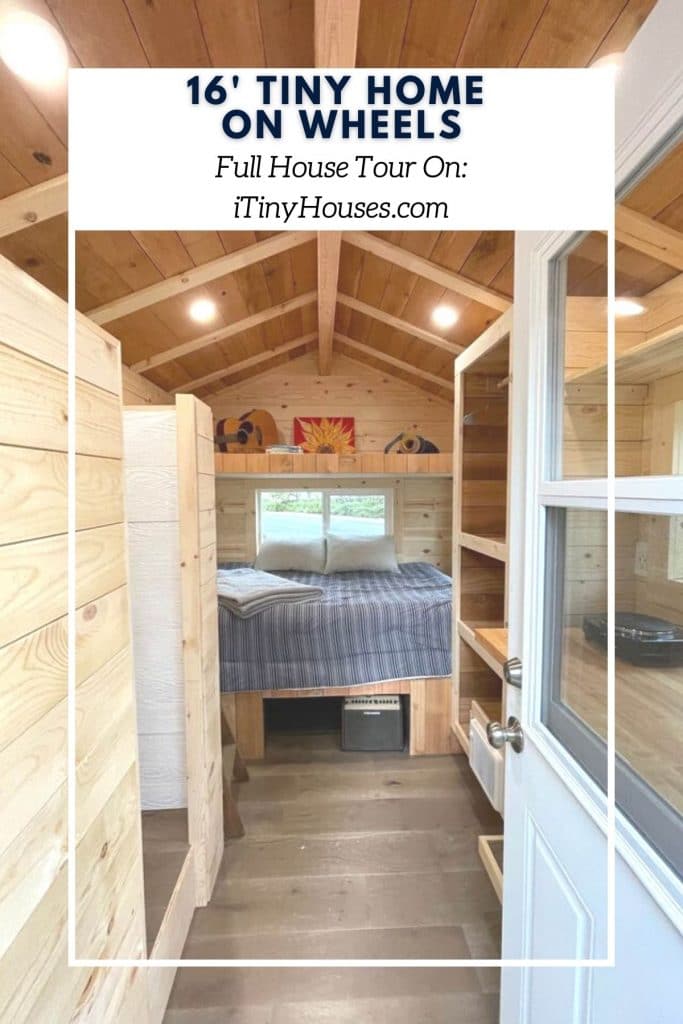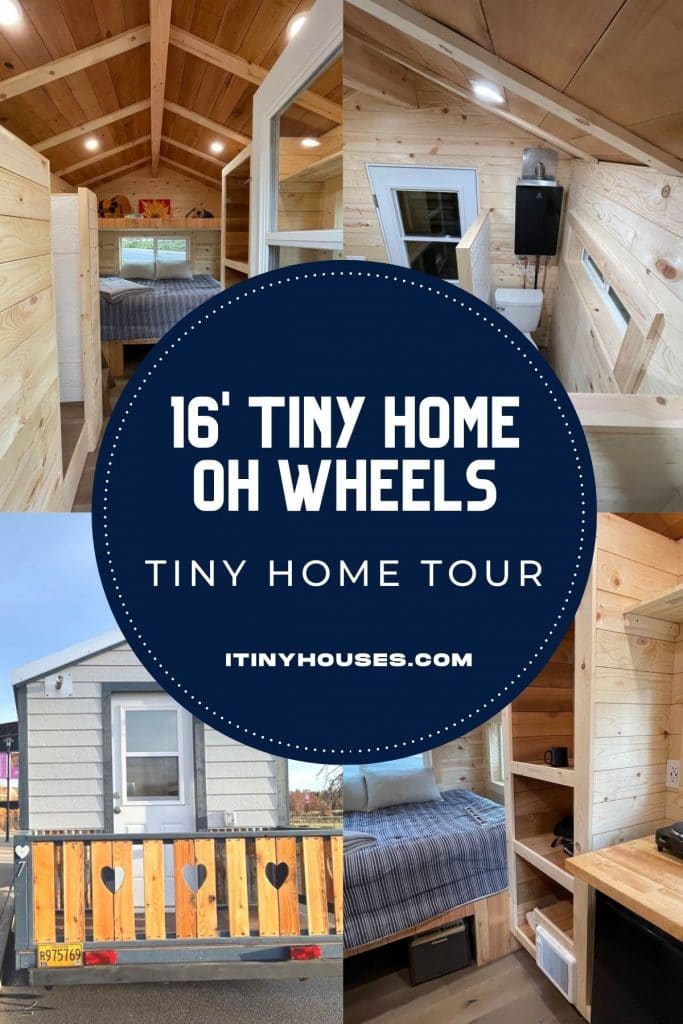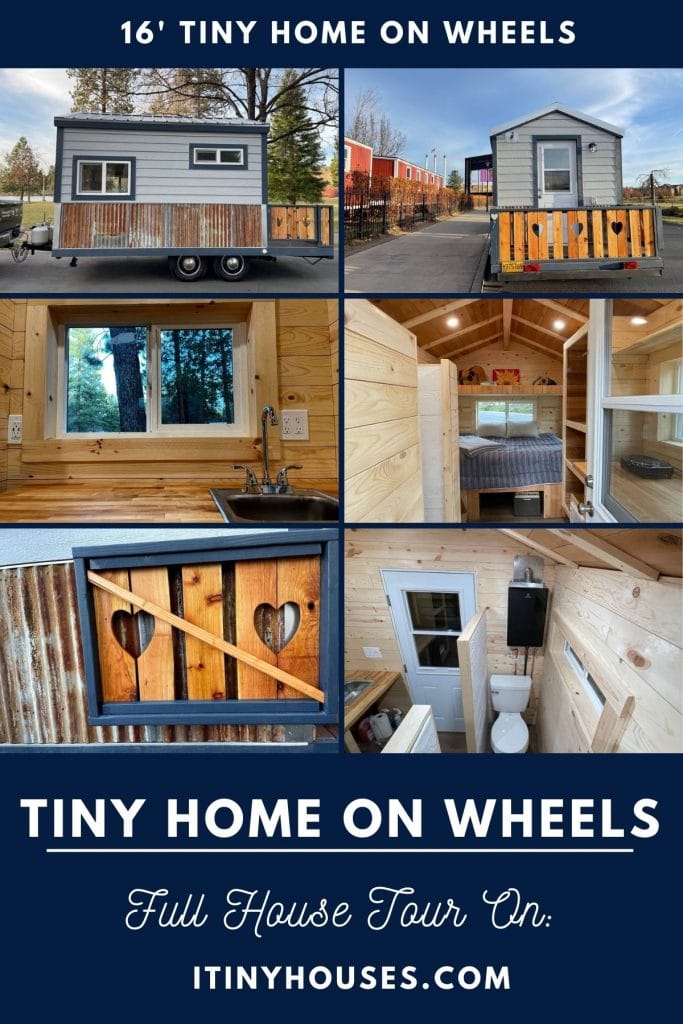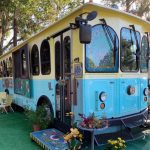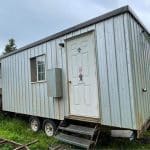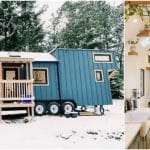When I come across a unique tiny home, I absolutely have to share it. This 16′ tiny home on wheels is definitely one of a kind. From the two-toned exterior to the unique front porch, this custom build is a welcoming home that is just waiting to become your home.
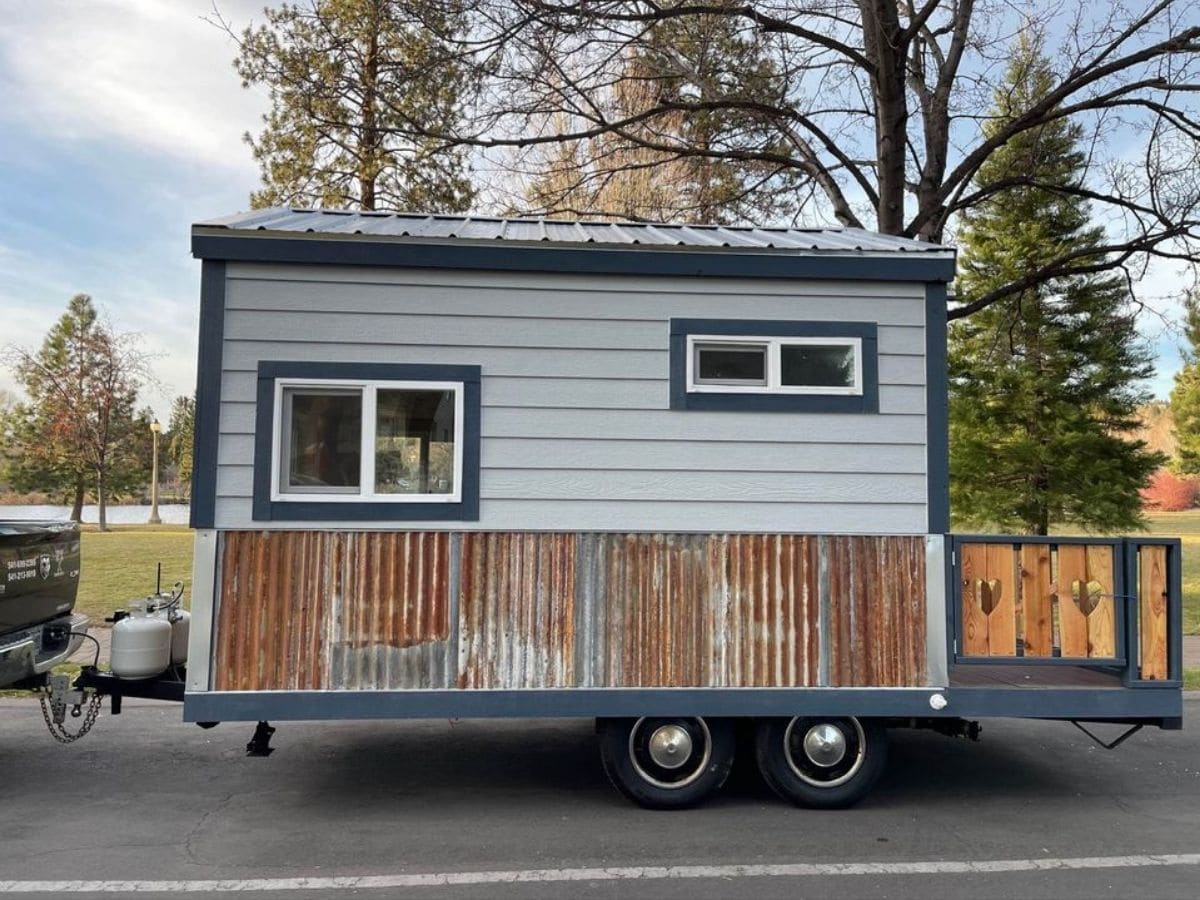
Article Quick Links:
Tiny Home Size:
- 16′ long (12′ living space and 4′ porch)
Tiny Home Price:
$33,777 – located in Bend, Oregon
Tiny Home Features:
- Registered as a recriational vehicle/travel trailer and tagged in the state of Oregon until 2023.
- Kitchenette with space for a mini refrigerator, storage shelves, and butcherblock countertop with small sink. Ideal for use with a countertop hot plate, Instant Pot, slow cooker, air fryer, or similar small kitchen appliance. Included in the price is a new refrigerator and hot plate.
- The bathroom is an enclosed space with partial walls that currently holds just the toilet but has space for a small 24″ x 27″ shower if desired. An external water hookup allows for an outdoor shower or bath installation if preferred.
- A single bed is found at the back of the room with a small loft above that is ideal for storage.
- Cedar lined closet and storage spaces.
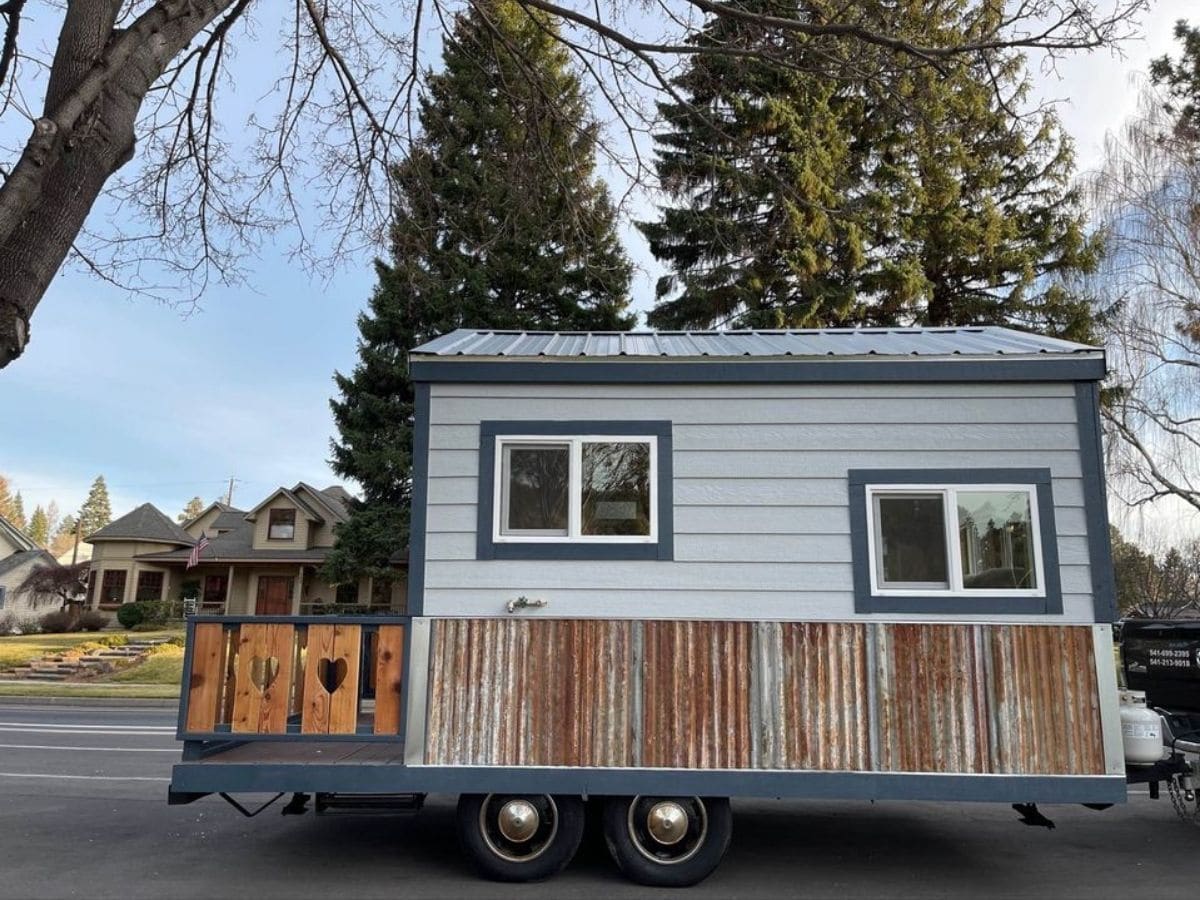
Built on a trailer, this includes this adorable little wood slat fence around a small deck that leads right into the front door. Add a few chairs here or just leave open. You could even park this and add an awning over the top to create a covered porch.
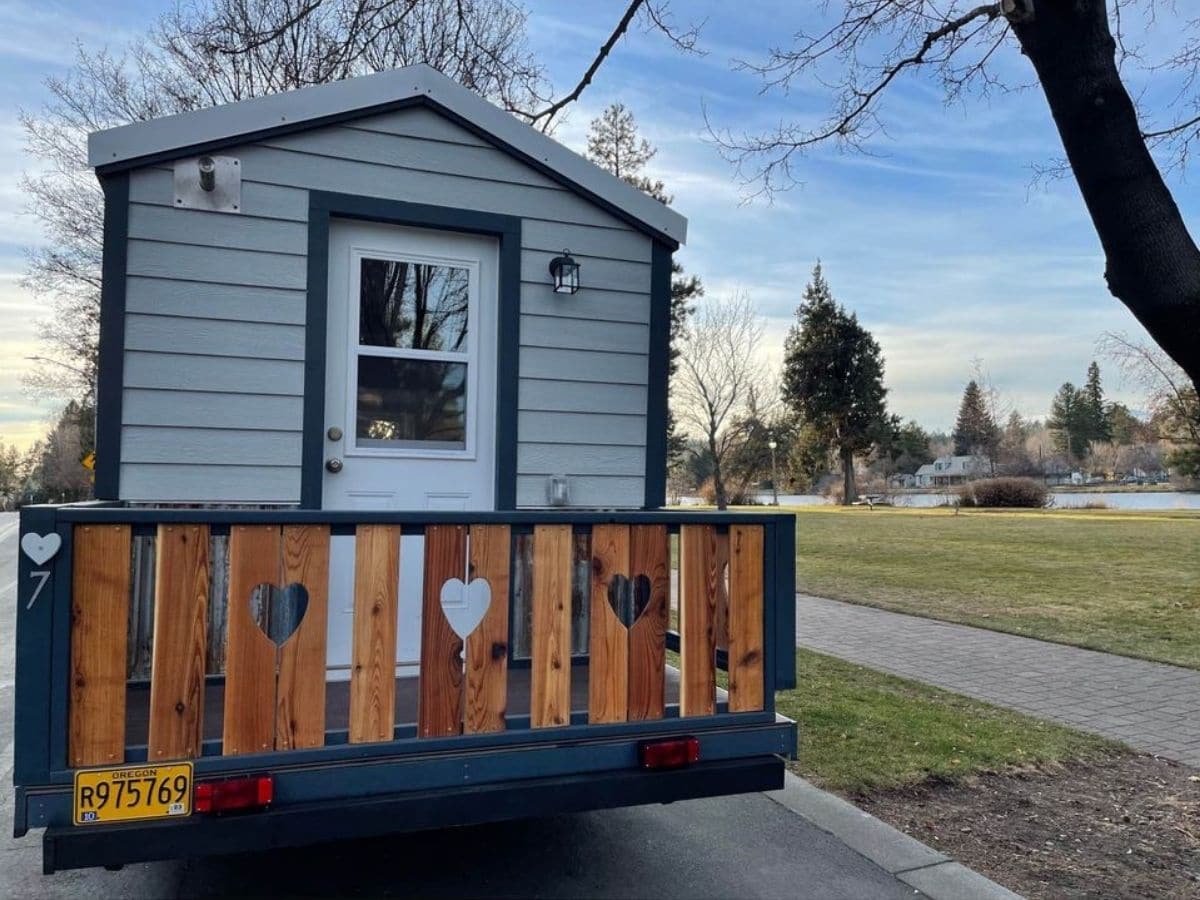
The exterior of this home even includes reclaimed corrugated metal as part of the wainscotting siding on the bottom half. I love this look of modern and rustic together.
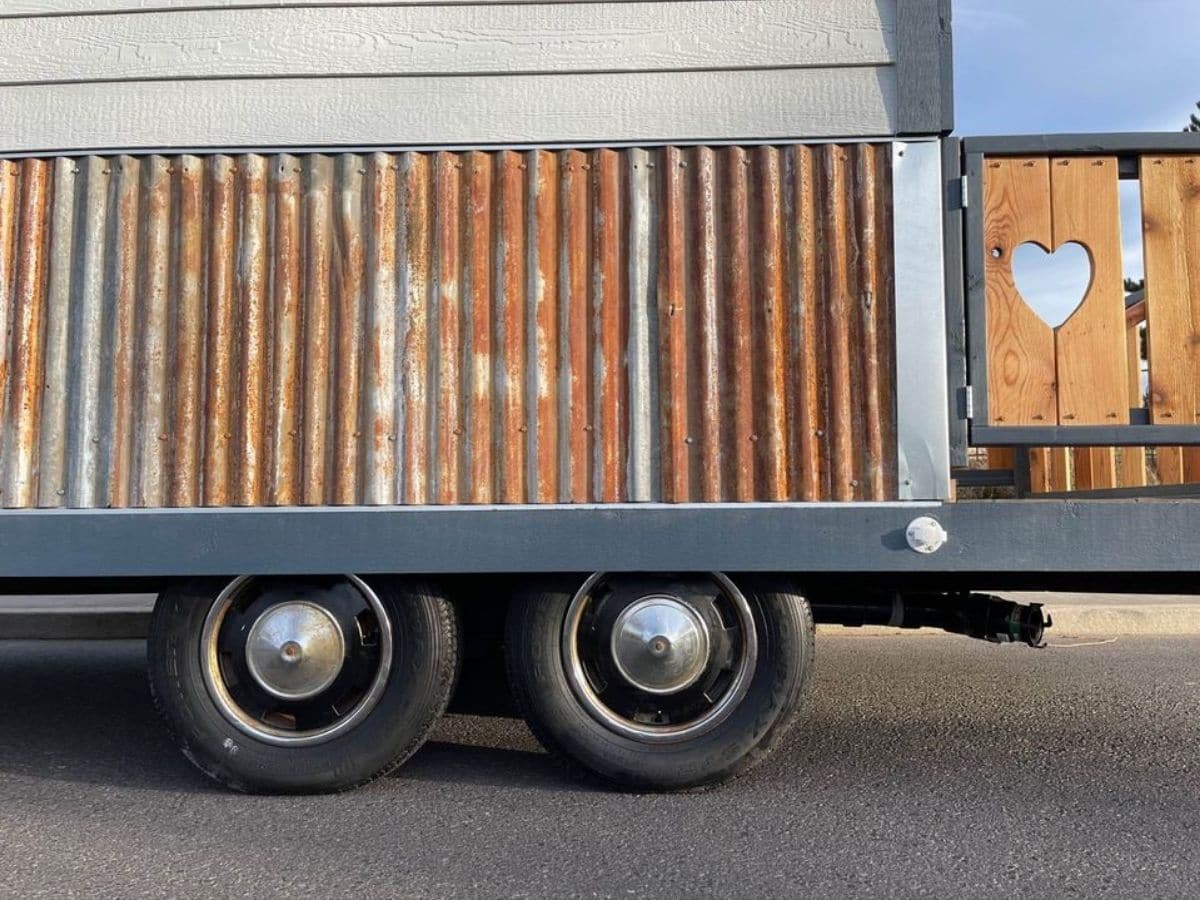
Step right in to the 12′ long by 8′ wide living space with light wood throughout the interior and dark wood accents on the ceiling.
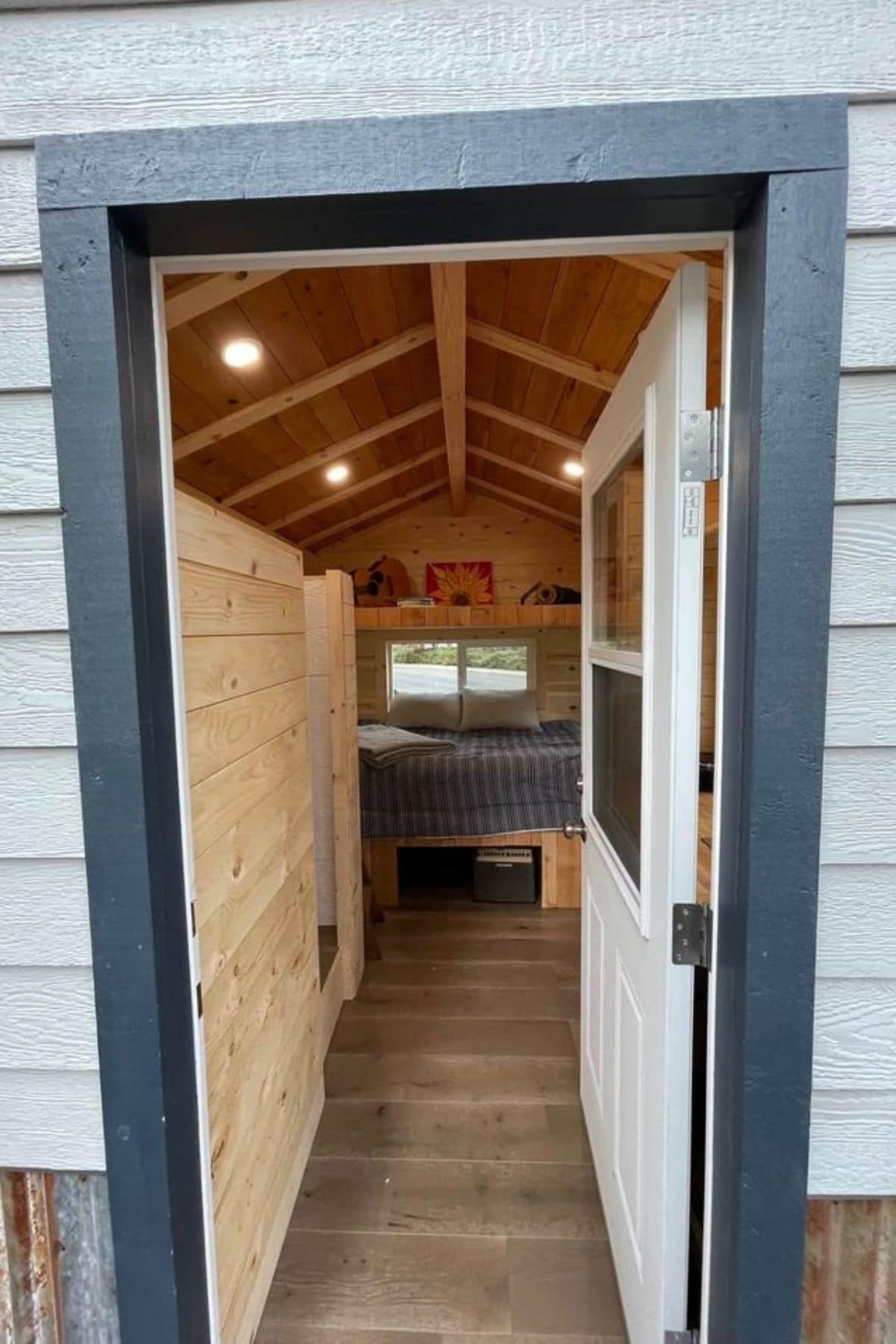
To the left, inside the door, is the half-wall bathroom. On the right side is the kitchenette, and in the back of the home is the bunk with a small storage loft above. It’s tiny but definitely can be comfortable for a single individual.
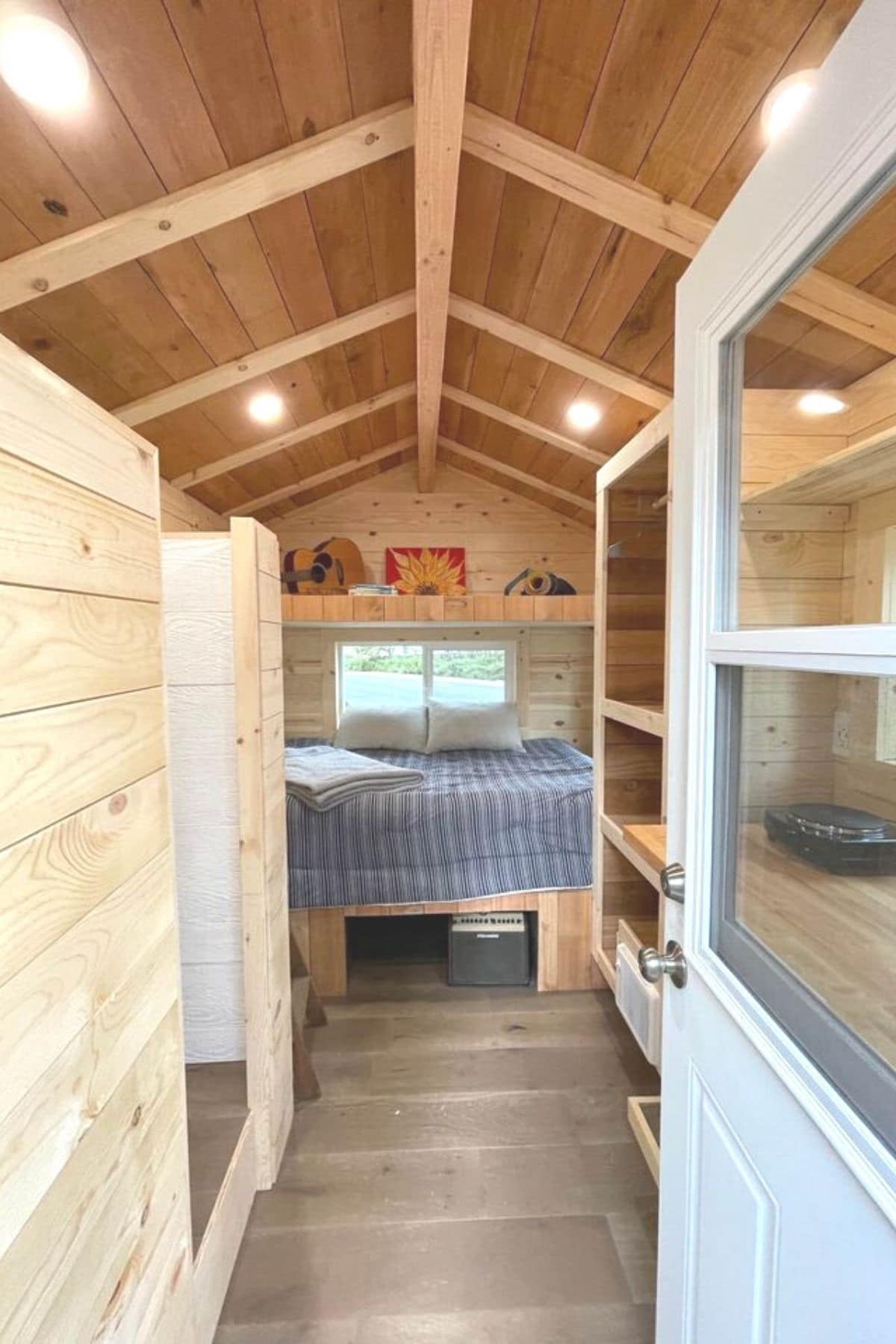
The butcher block countertop is a beautiful addition to this small kitchenette. It’s tiny but has multiple outlets so you can plug in a hot plate, slow cooker, or your coffee pot comfortably.
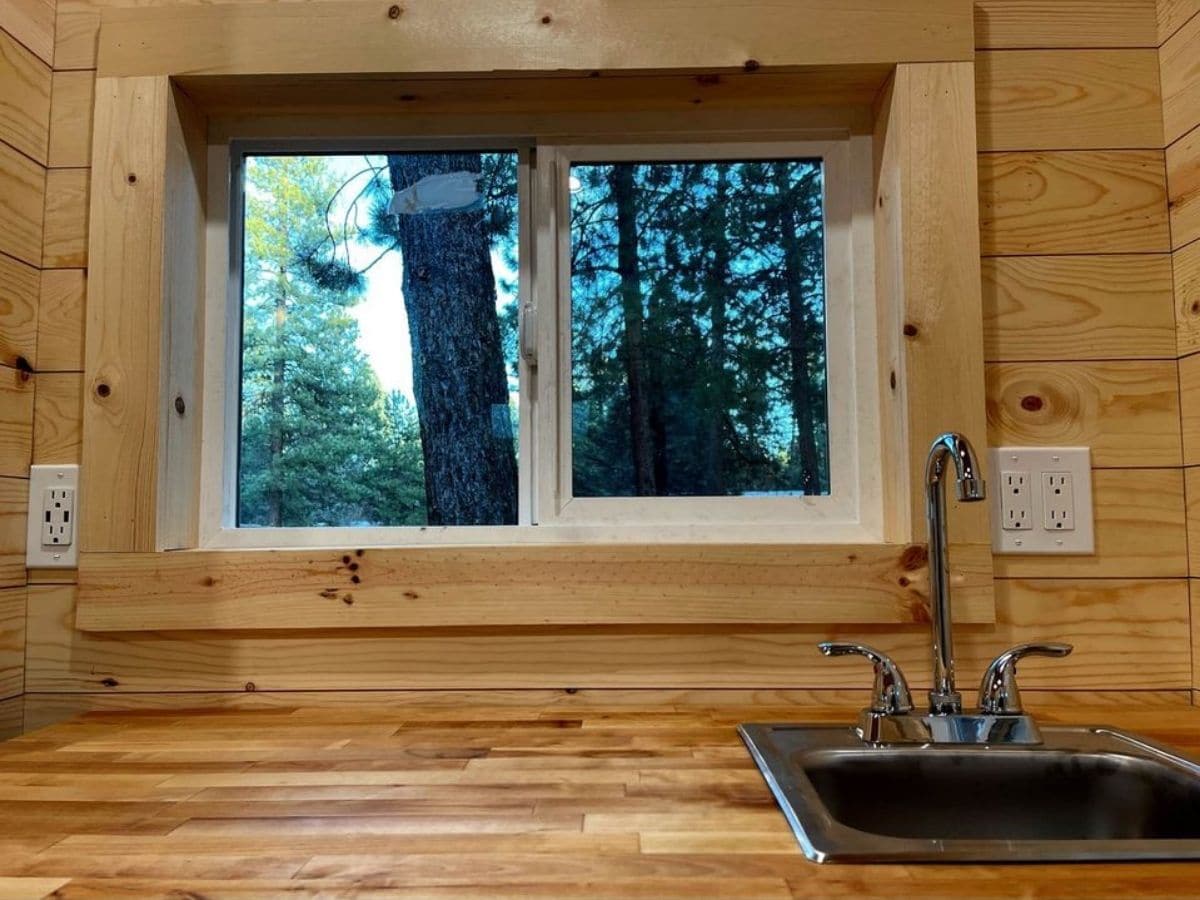
A cedar-lined closet is a great option for your clothing but includes more storage beneath for your everyday items, food, or kitchen supplies. Plus there is a storage area above the bed.
The single bunk at the back is large enough for two people but may be best for a single individual, depending upon your idea of comfort.
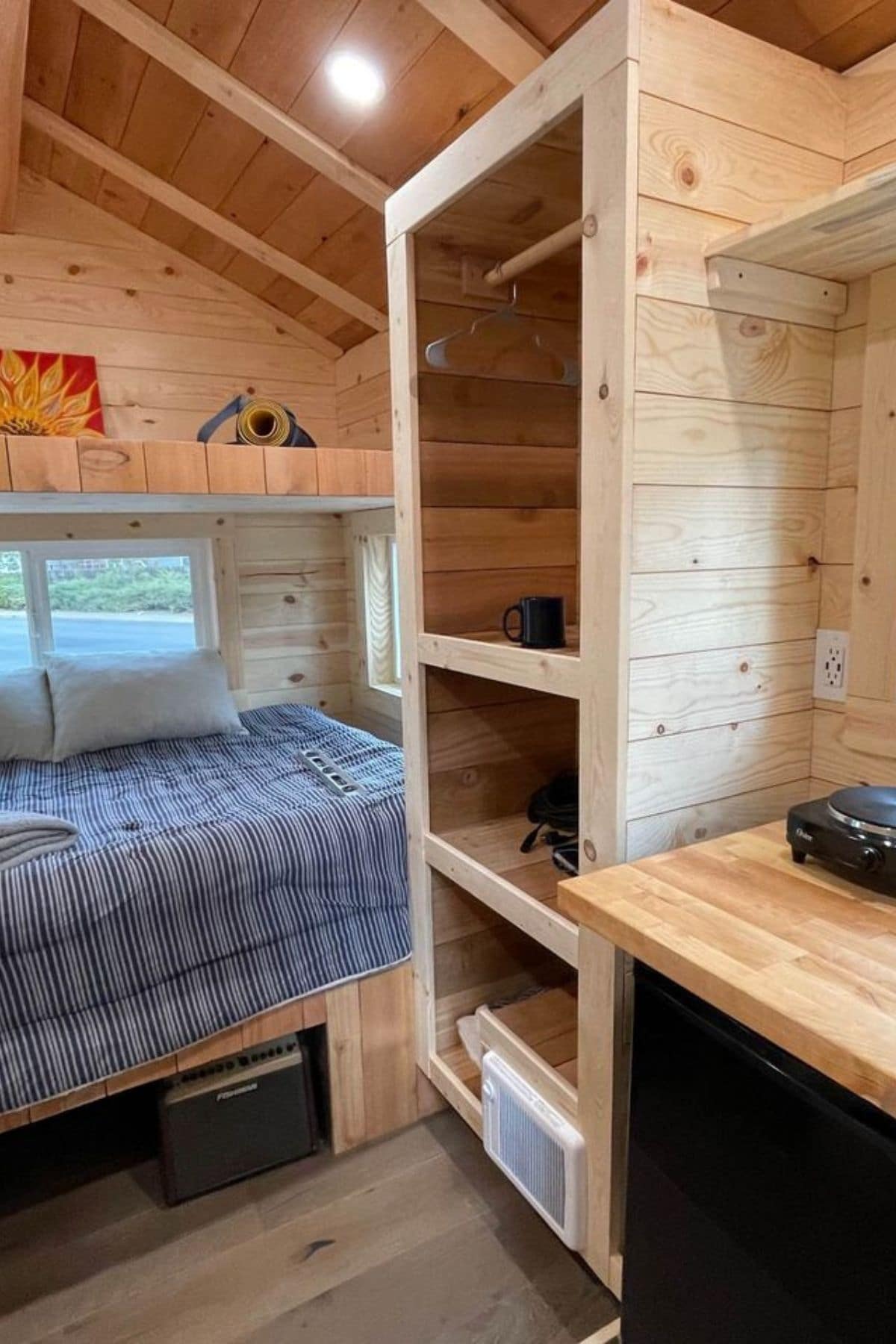
A few items can fit into this loft area, but it’s not quite large enough for a mattress. A railing could be added to hold a toddler mattress in place if necessary, but it’s best used just for holding items out of the way.
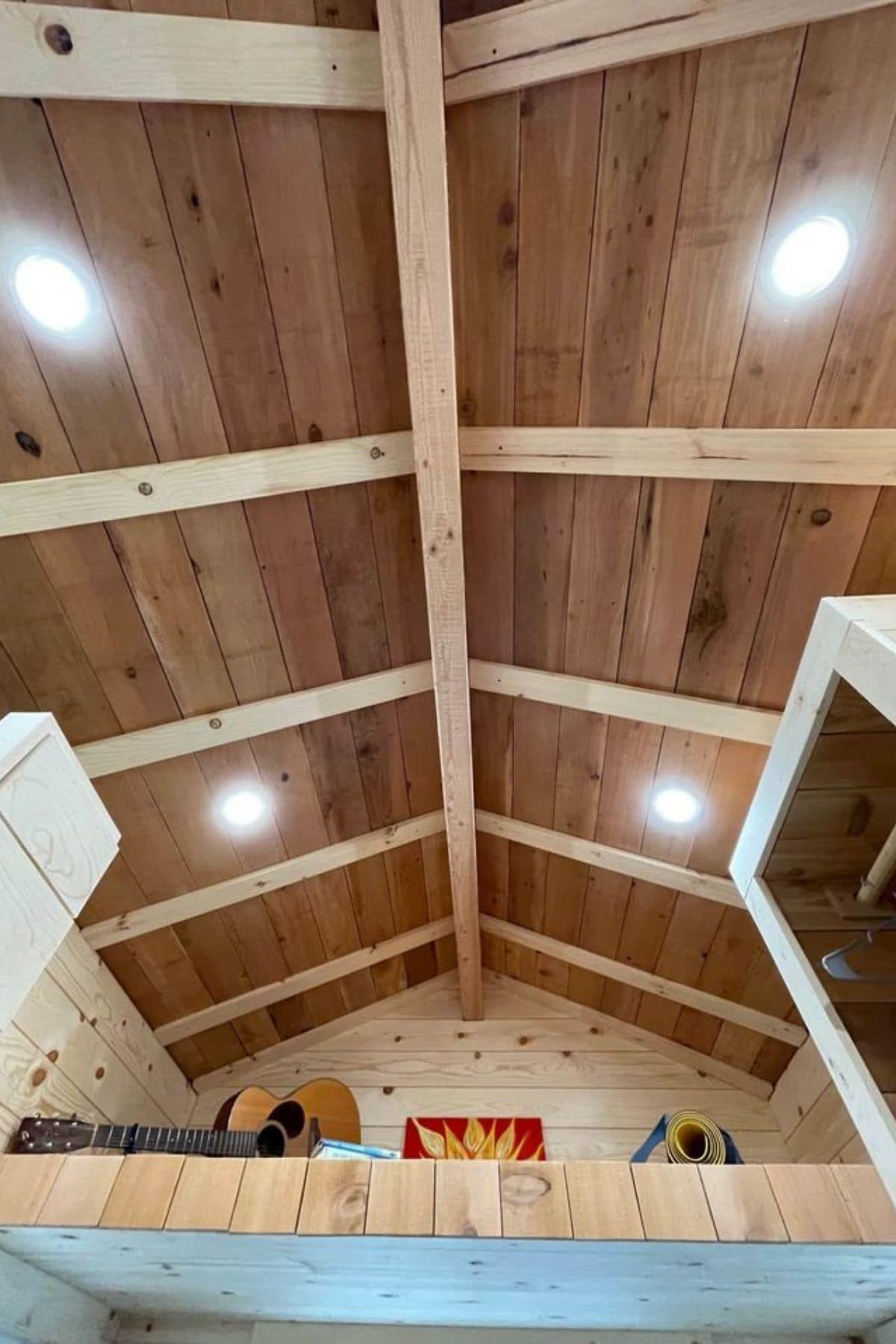
Looking down from the lofted space, you can see the bathroom. This home, has an open-top half and is more of a stall than a separate room. While a flush toilet is installed, you could add a shower here also, but it is not currently functional for showers.
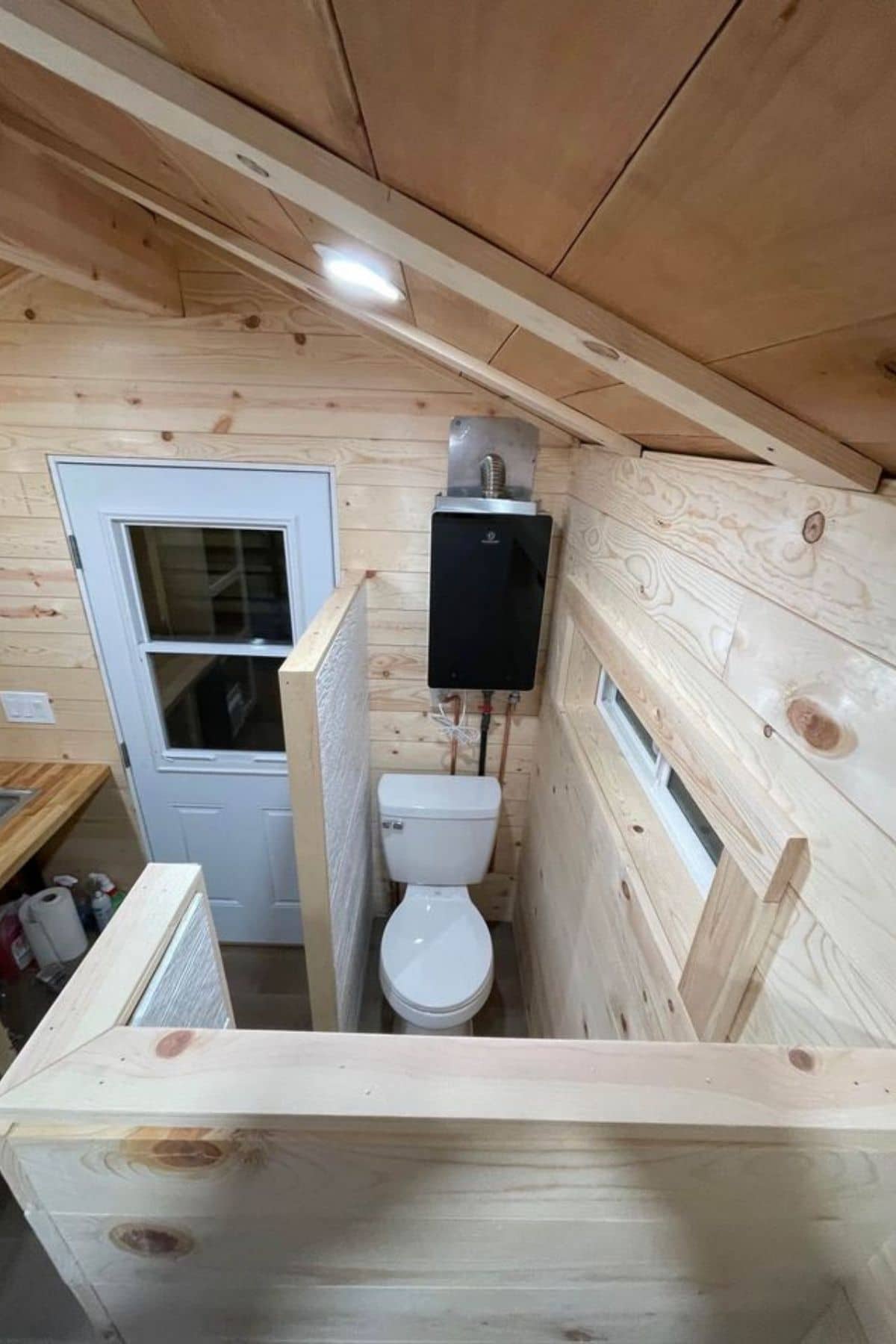
This view gives you a bit of a better look at the overall space and definitely a nicer look at the kitchen space and what you have to work with should you want to make meals at home.
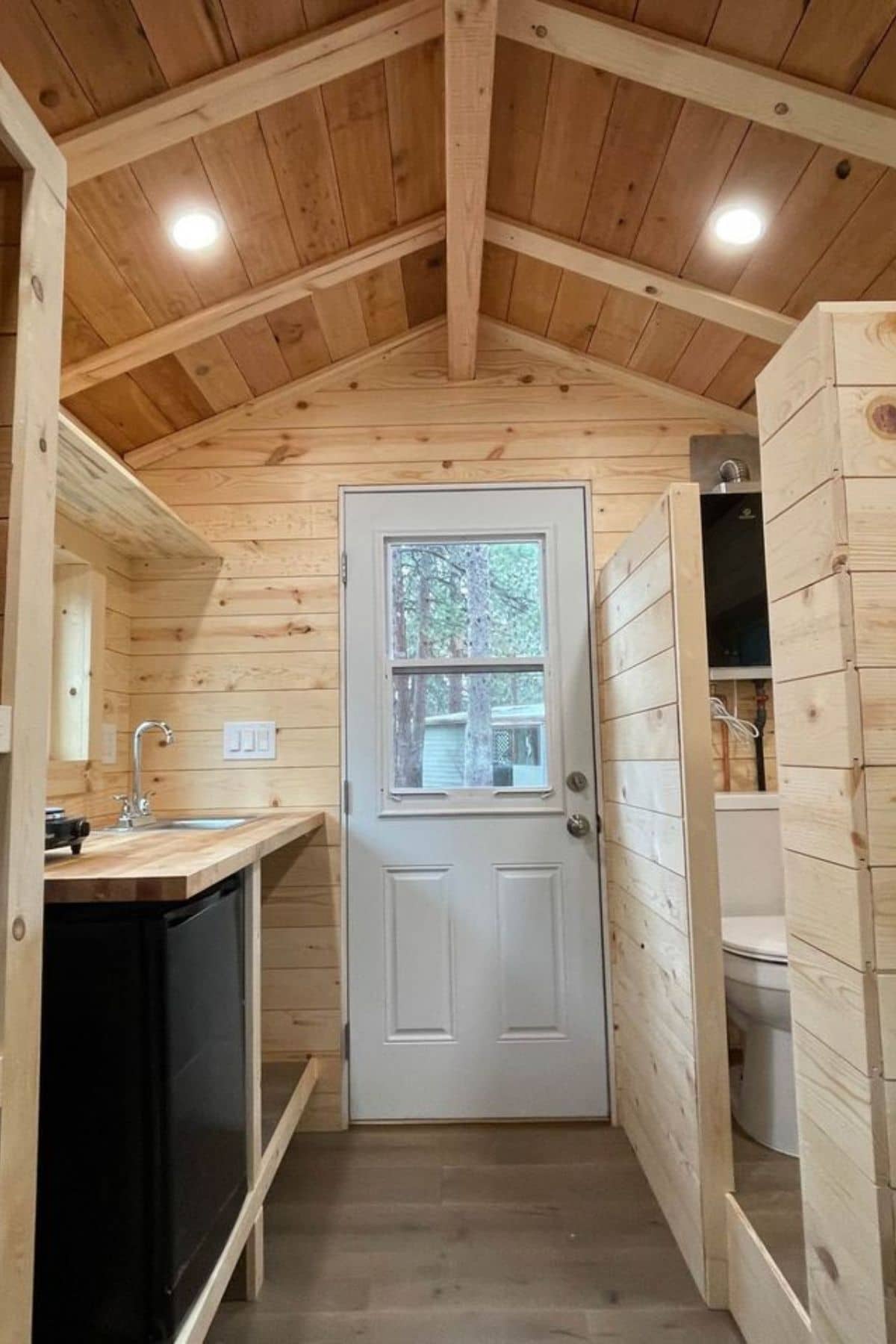
A curtain or a door can be added here, but if it is used just for a single individual, you may not find that necessary.
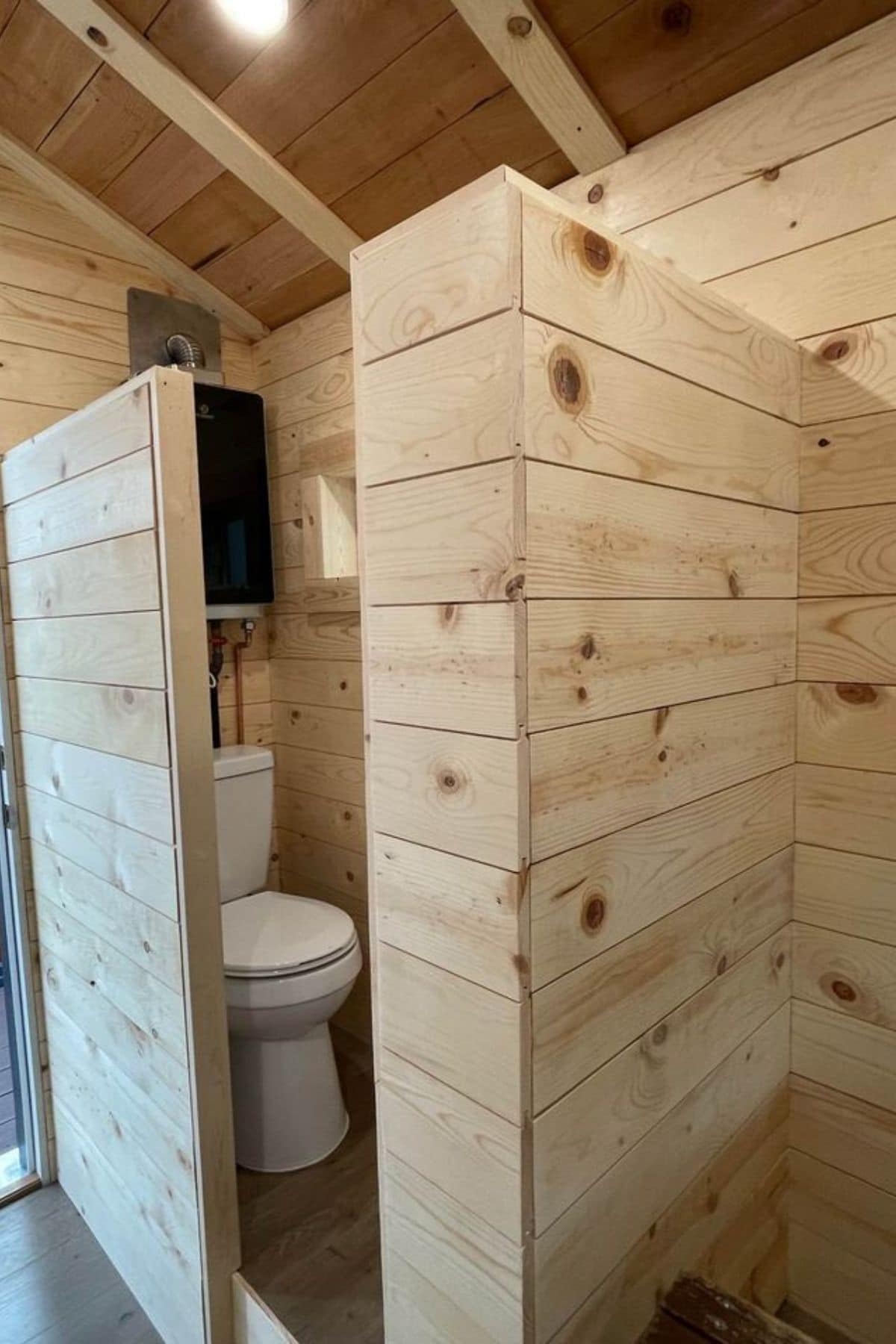
For more information about this tiny home, check out the listing in the Tiny House Marketplace. You can also contact them at 541-699-2158. Let the seller know that iTinyHouses.com sent you their way!

