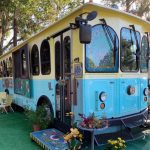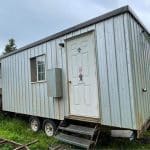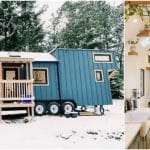A hand-built tiny home can be a great idea for some on a budget. This home is smaller, at only 140 square feet, and has a unique setup, but it is ready for someone to make their own home.

Article Quick Links:
Tiny Home Size
- 16′ long
- 6.5′ wide
- 140 total square feet
Tiny Home Price
$27,000
Tiny Home Features
- Unique outdoor entry only bathroom with space for an outside shoer and composting toilet.
- Open space with living area beneath the large loft.
- A queen-size mattress easily fits into the loft.
- Live edge walnut staircase and shelving in main floor of the home.
Pictured below is the Dutch door leading into the outdoor entry bathroom.
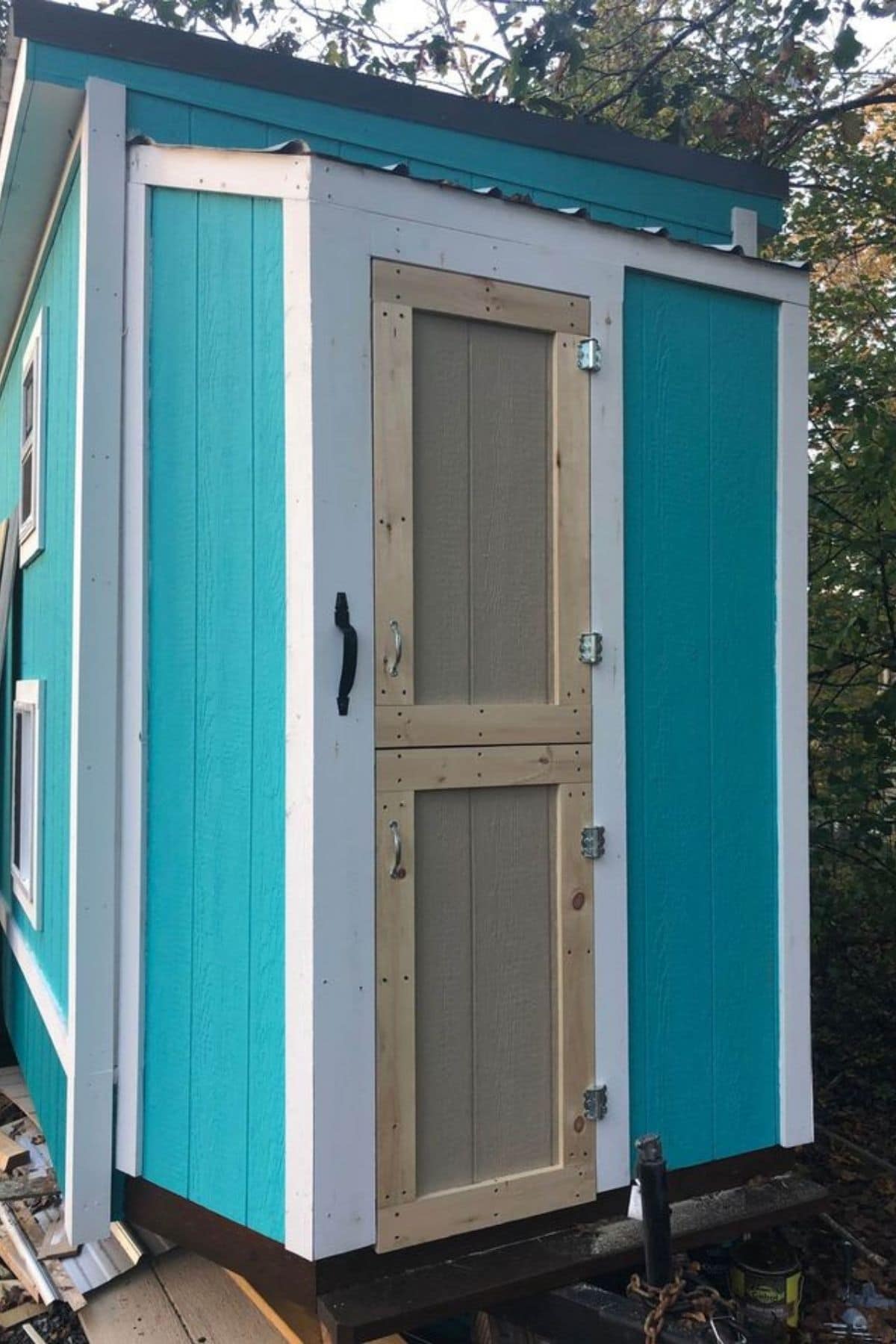
The front door opens right into the main living space and is located on the end of the home making it easy to park and enter anywhere at any time.
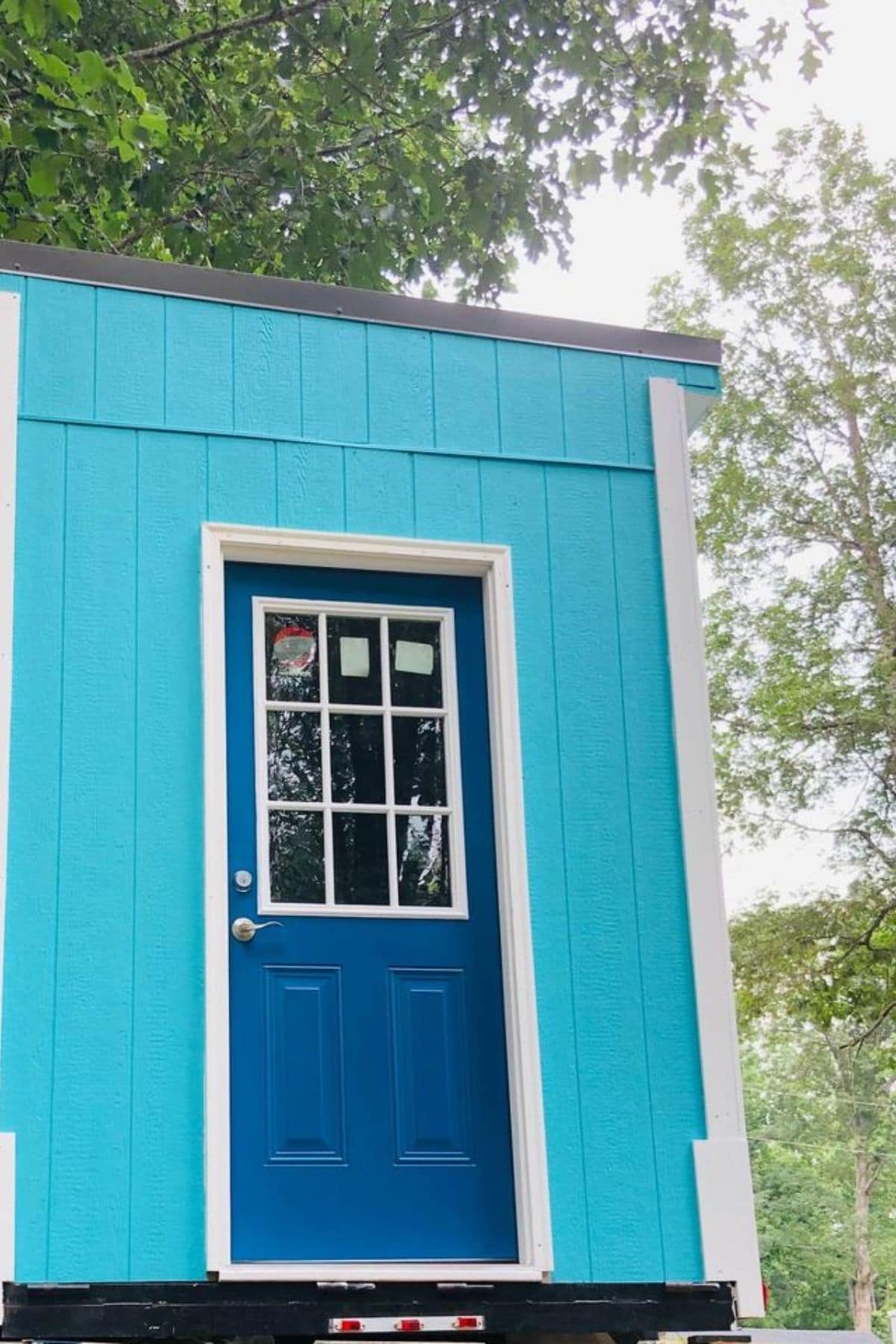
This home is unlike most we share. It does not have a kitchen or bathroom inside. Rather, it is a beautiful creation featuring live edge walnut in a variety of places throughout the home. It is an oasis made ideally for relaxation.
On the left is the rail and stairs to the loft sleeping area. To the right of the door are shelves and open space. If you wanted to create a kitchenette here, the home doesn’t have running water hookups, but that can be changed if you prefer to have a sink indoors.
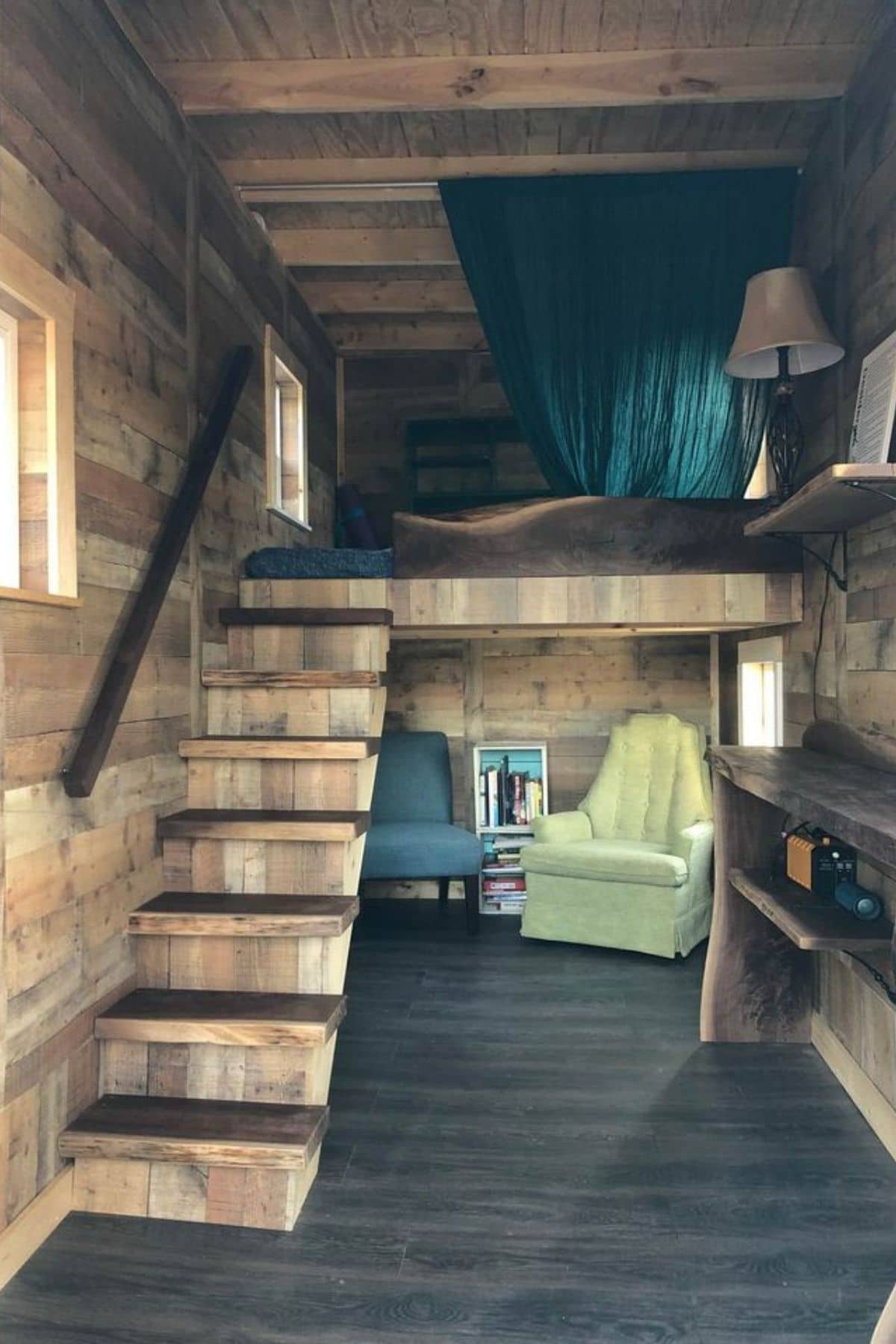
They have added a few chairs in the back underneath the loft for lounging. This nook could be a second sleeping space, hold a futon, or could be a home office if you prefer.
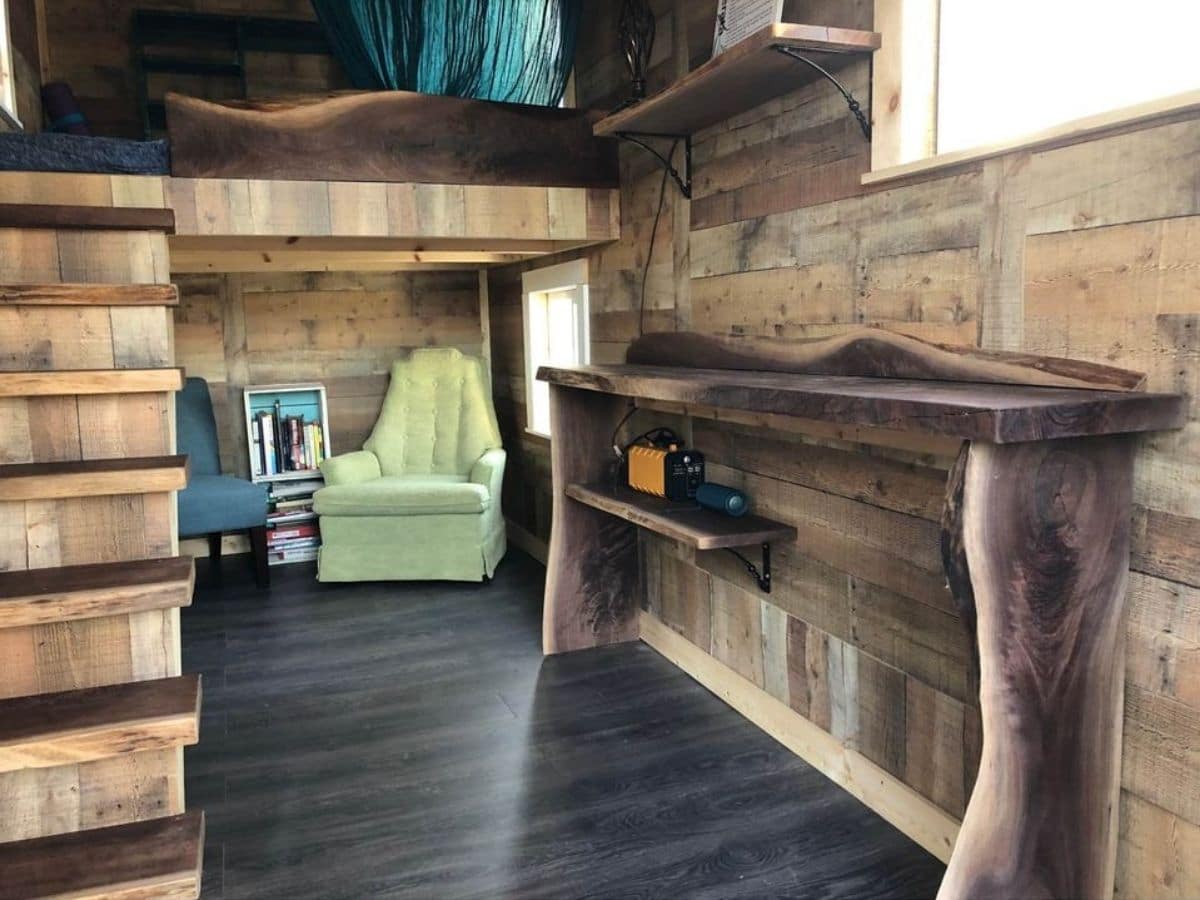
Check out the woodwork of this home. It’s so lovely and has multiple areas with live edge wood to add beauty and a bit of the outdoors to the home.
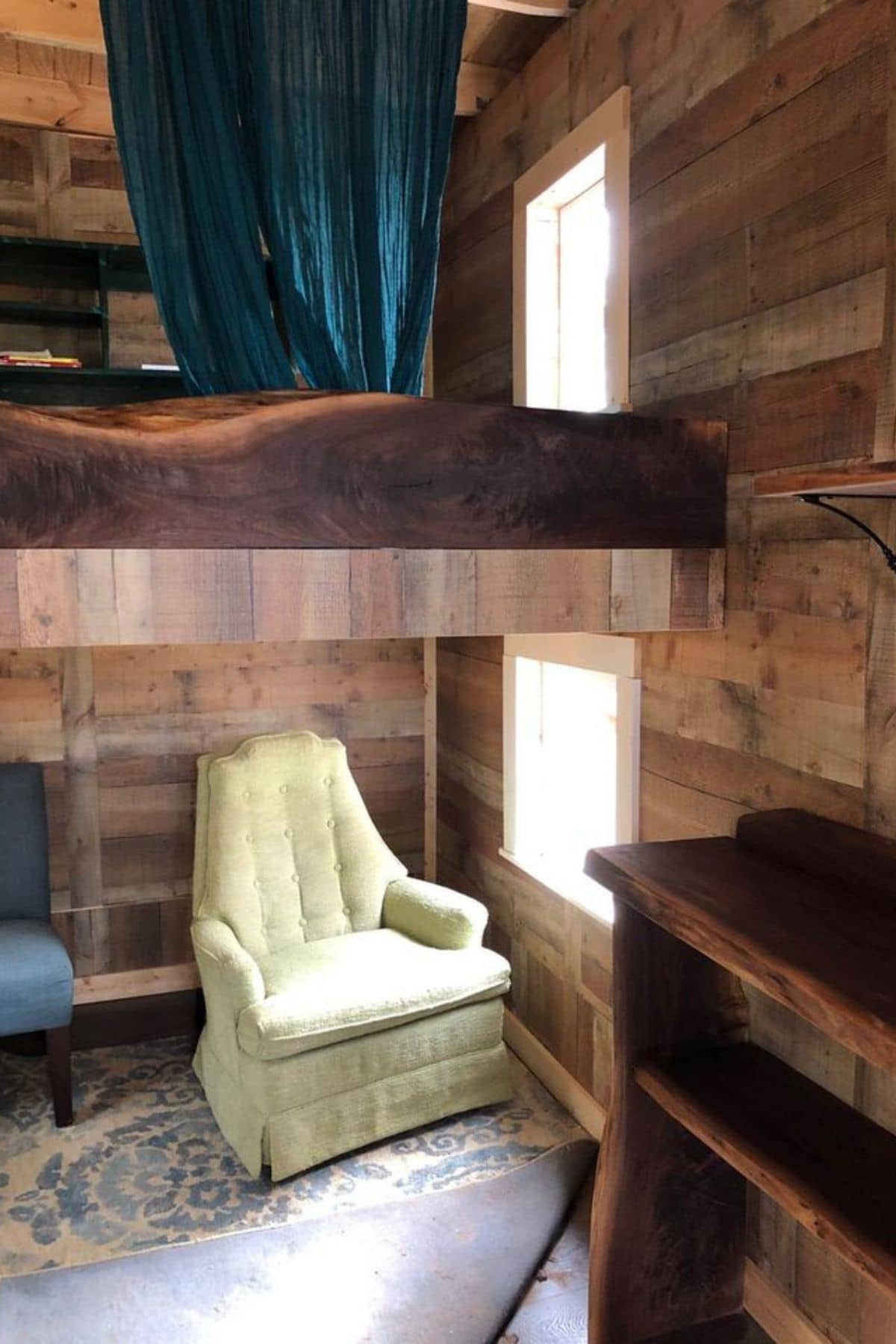
Upstairs, the loft space holds a queen mattress with a few shelves against the back wall.
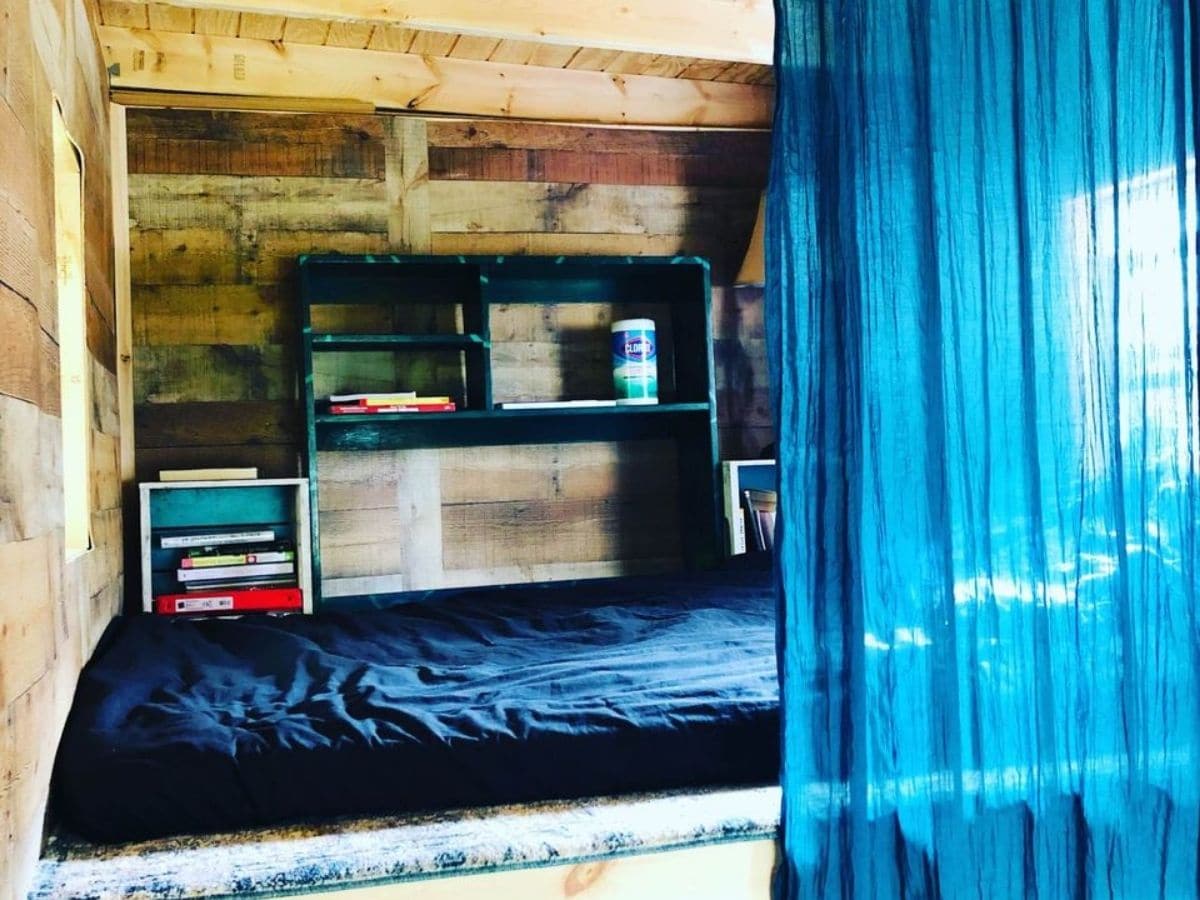
Since these are not attached, the shelves at the back could be moved or you could even add floating shelves here if you prefer. These would be great for storing clothing, books, or as this shows, the yoga mat and a few exercise items if desired.

There isn’t a wall, but a partial live edge wood addition for safety, and a curtain that can be pulled across for more privacy.
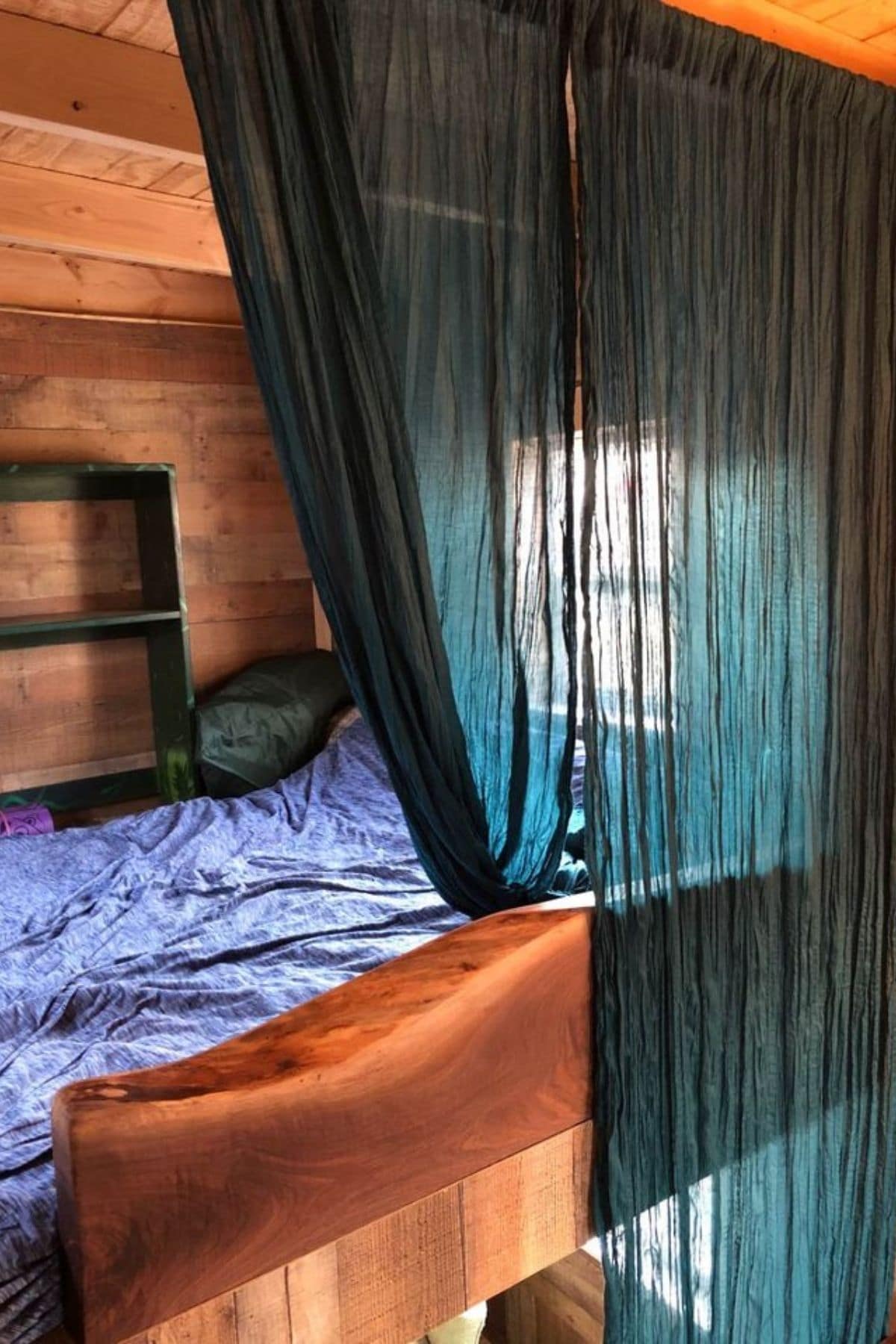
These stairs looking down at the main floor of the home may seem steep, but they are beautifully built with a railing against the wall for safety. Once again, another live edge wooden feature in the home you will love.
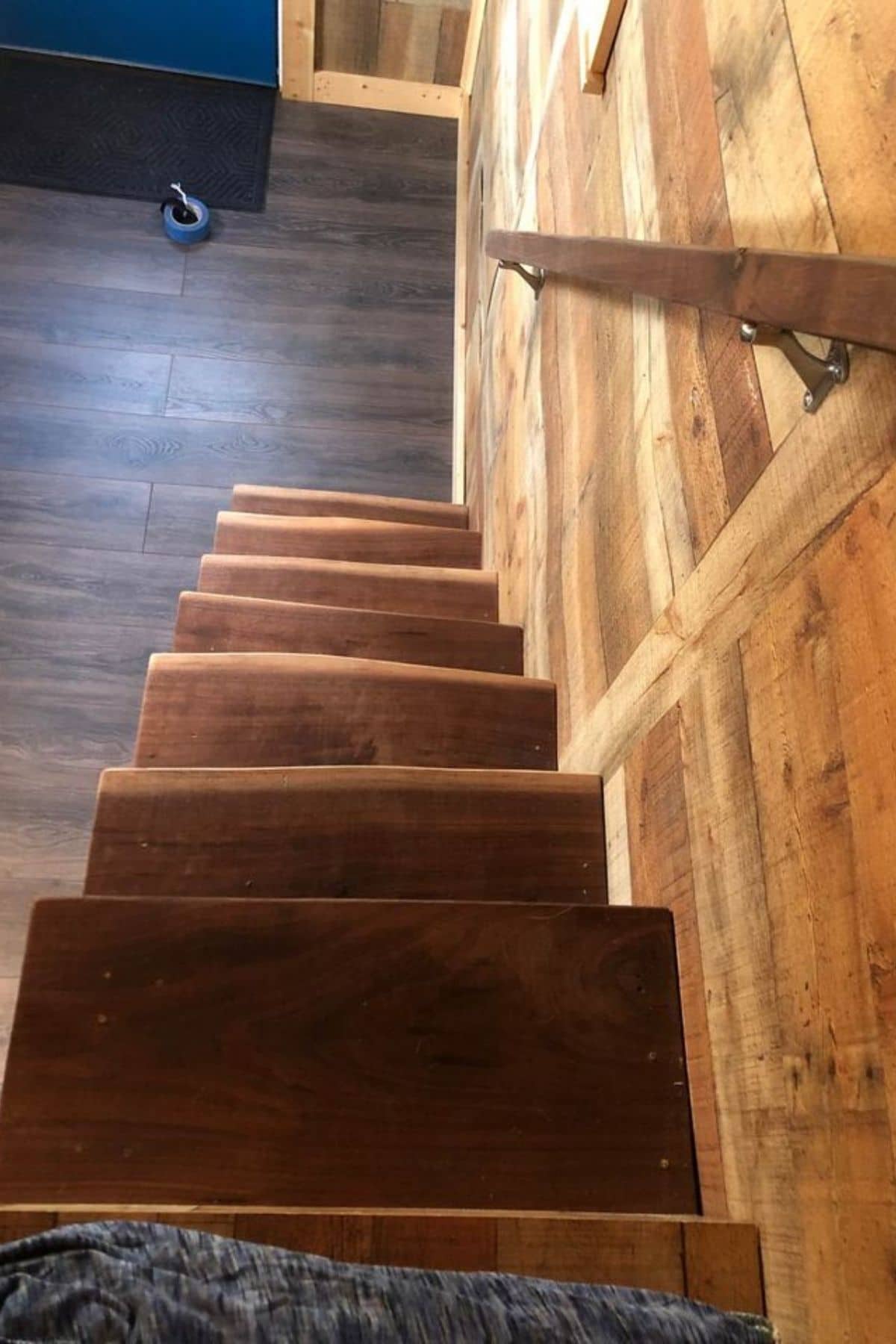
This shelf could be for storage, to hold a television, or used as a kitchenette counter if you decided to transform the house for more everyday uses.
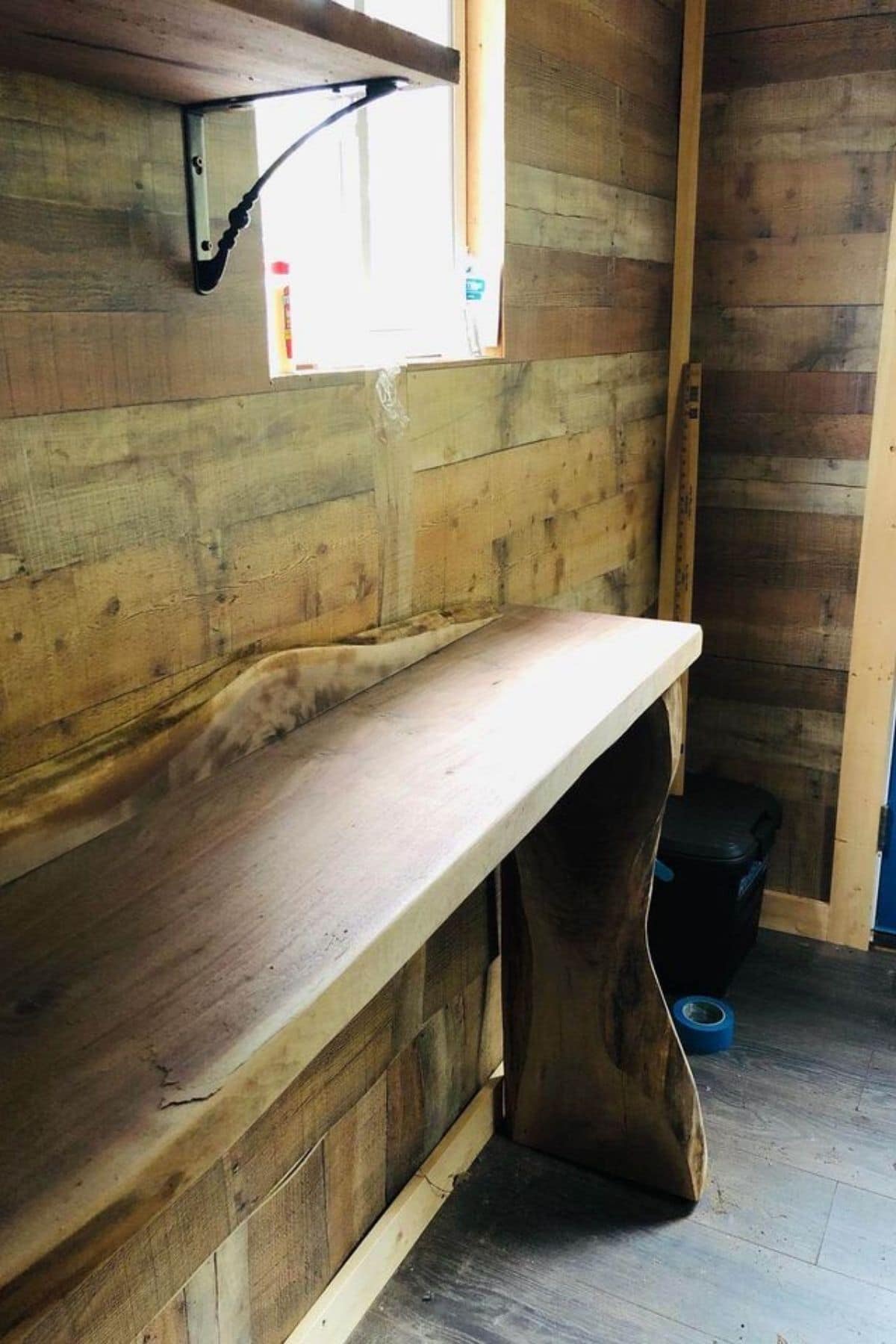
Another nice look at the wood shelf and ledge from this angle gives you a bit better look at the overall space available in this area of the home.
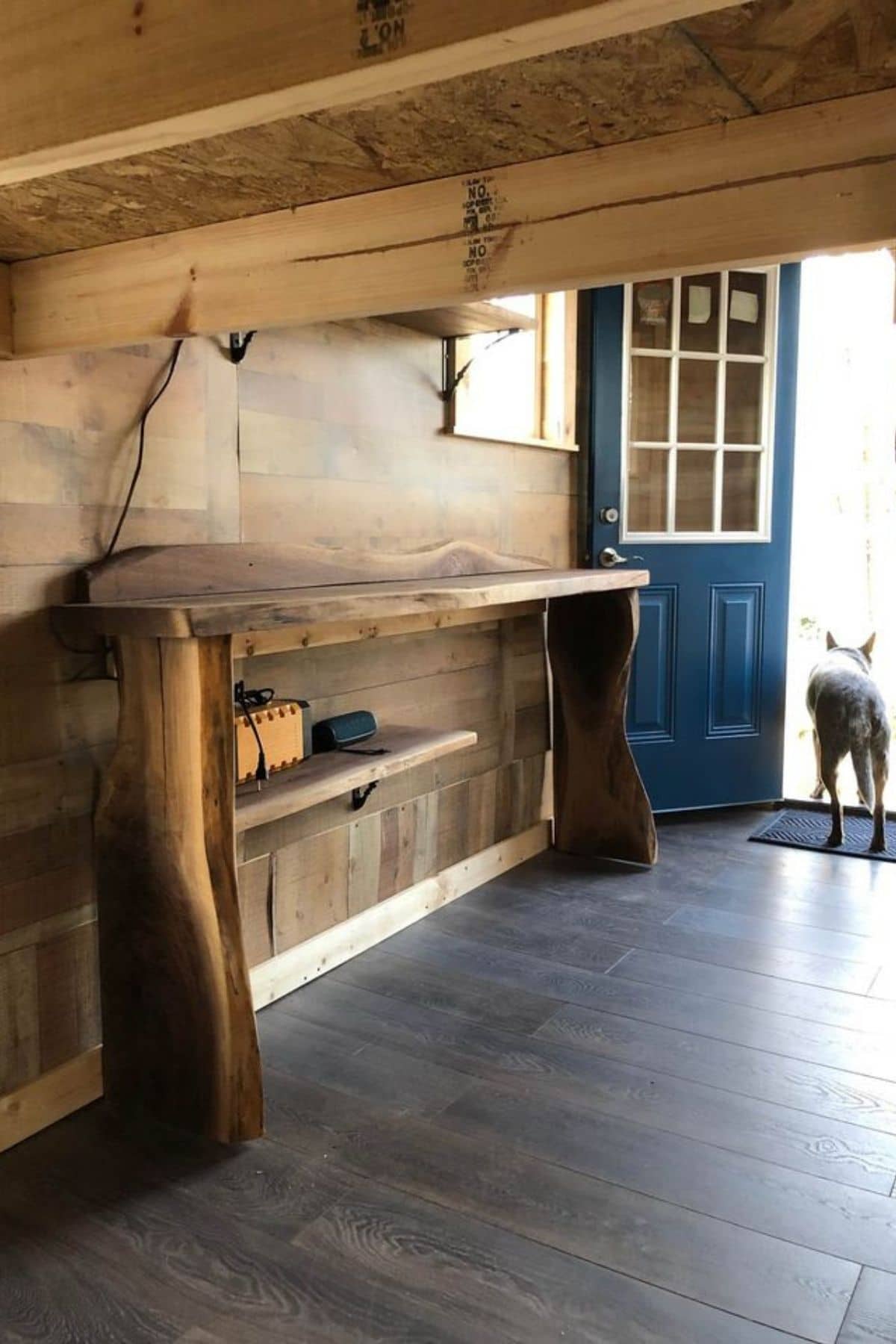
For more information about this gorgeous tiny home, check out the full listing on Tiny House Marketplace. Make sure you let them know that iTinyHouses.com sent you their way.







