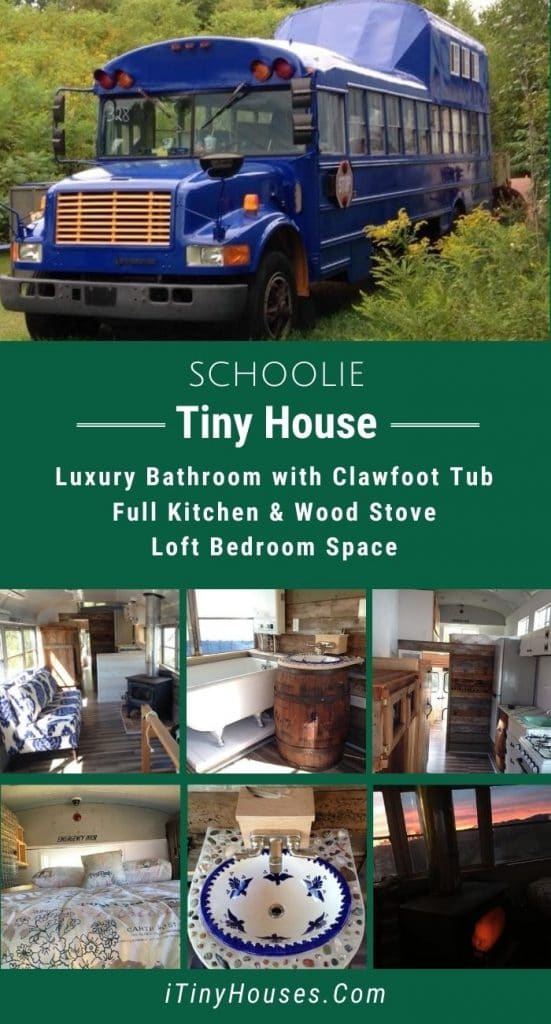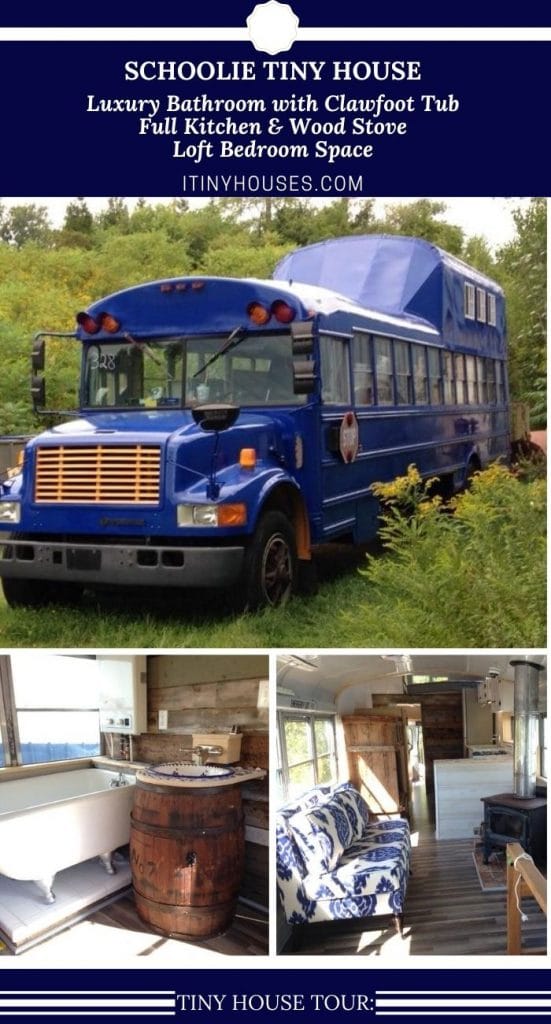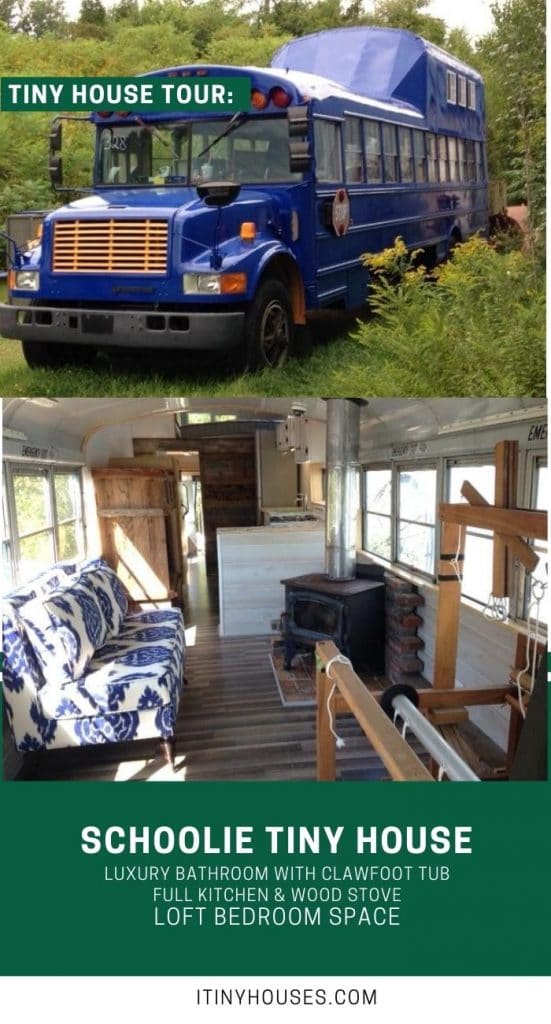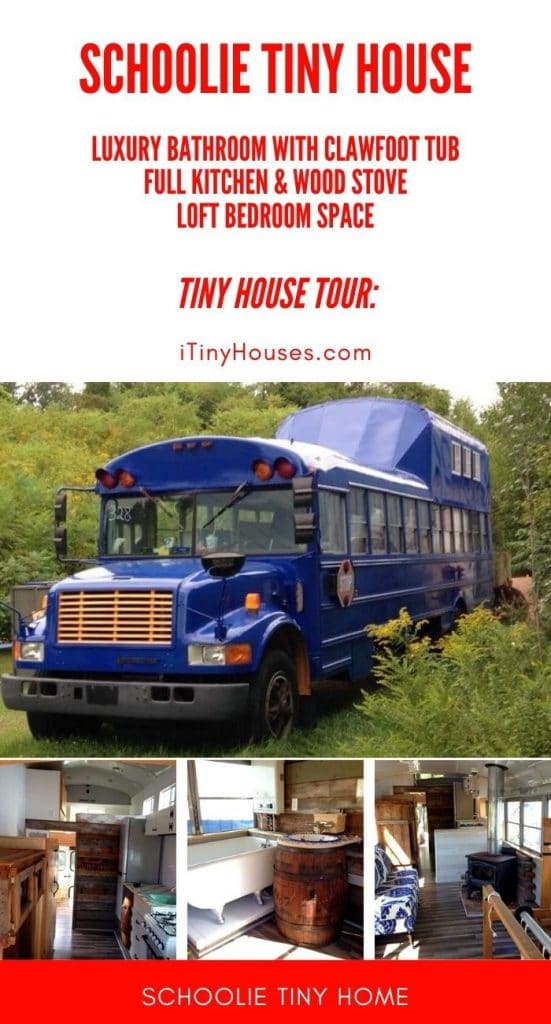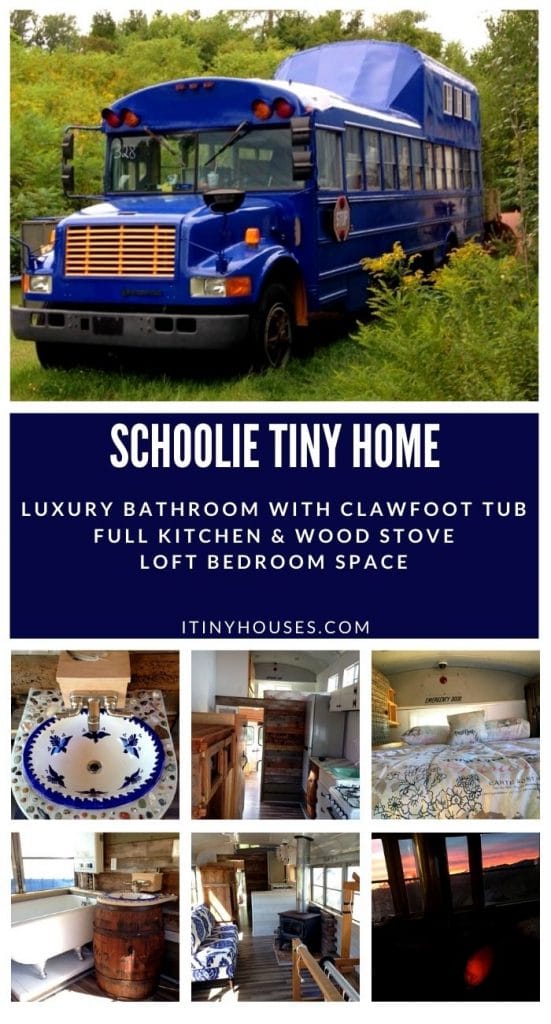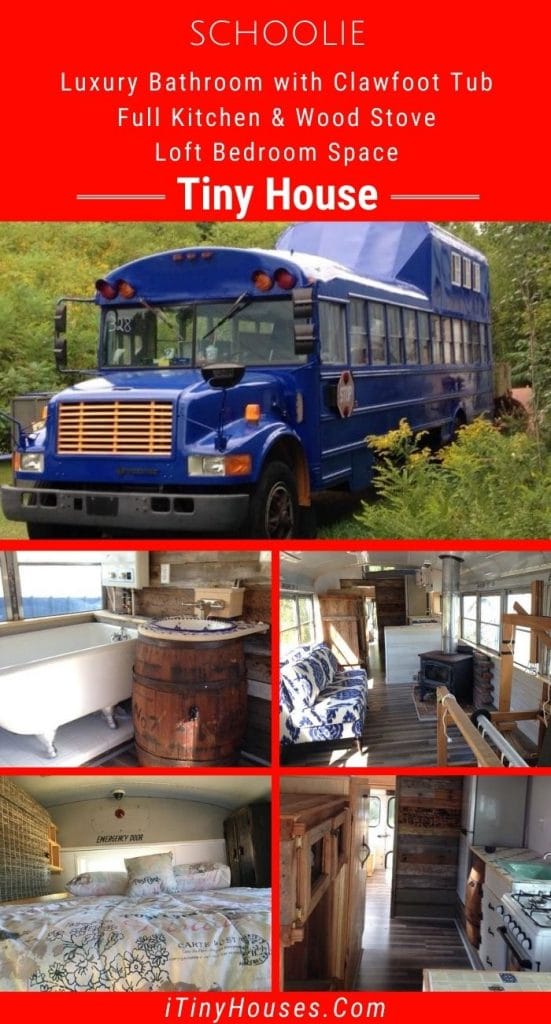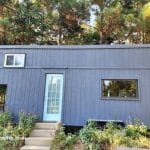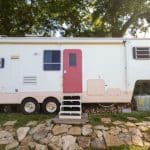If you’ve ever seen a schoolie driving around, you’ve probably had the fantasy of making one your own sitting in the back of your mind. Now you can! This colorful schoolie is the ideal luxury and unique home on the road. Drive this anywhere or park on your own property to create a home you will be proud to live in!
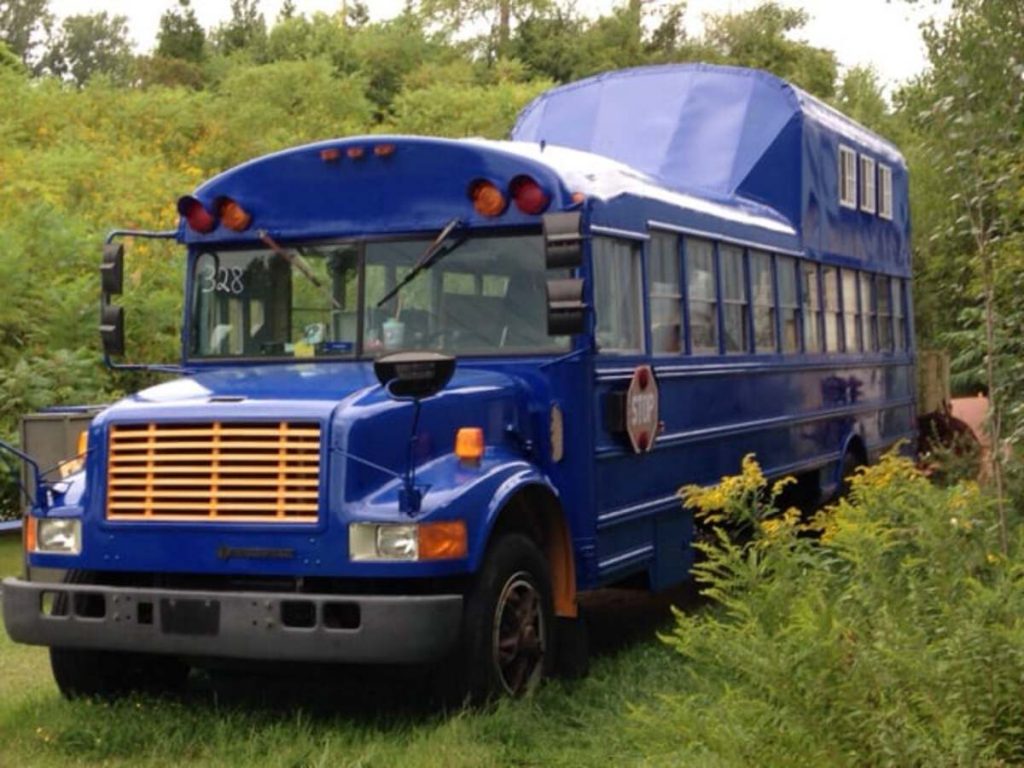
Most schoolies are designed so that all traditional seats are removed and the space is converted into a miniature version of a traditional home, all on wheels. This is no different! Completely hand crafted interior has the rustic and unique look you are sure to appreciate.
The owners have added a simple wood laminate flooring throughout for easy cleaning. Behind the drivers seat, you will find a loom for weaving, which may not remain behind, but shoes you just how much space there is to use for work at home, hobby, and fun purposes.
A full sized sofa graces one wall just opposite a real wood burning stove. The addition of brick around the stove keeps things save, and the chimney easily pokes out the roof of the bus for safe ventilation without causing an excess of heat to leave the space.
Further back is the kitchen, bedroom bathroom, and additional storage. Weathered and reclaimed wood along with hand crafted storage cabinets, shelves, and drawers create a homey look that is rustic and useful.
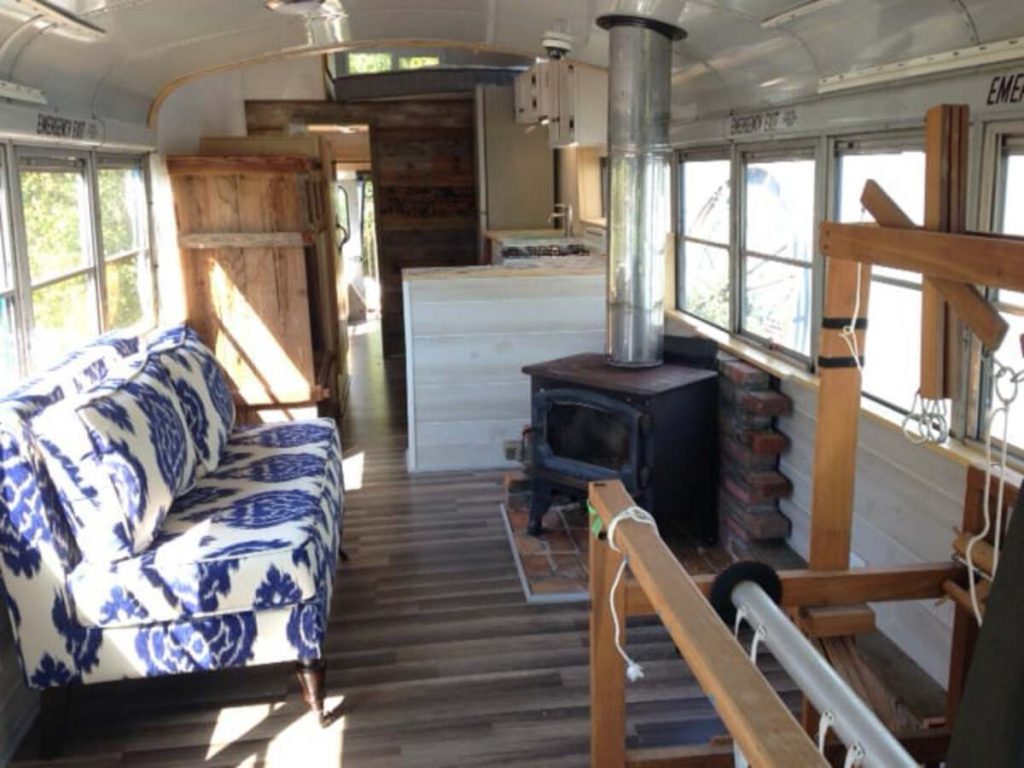
The kitchen space combines old and new to build a room that is functional and unique. A four burner stove with oven is nestled against the outside wall and a traditional kitchen sink is plumbed into the space for easy cleanup. While a schoolie does have limited space, they have made use of this as best as possible to create a fully functional kitchen.
Cabinets, drawers, and extra shelving are found above, below, and beside the kitchen. These can be used for food storage, cookware, small counter appliances, or even for linens and clothing.
At the end of the kitchen counter area there is a rain barrel tucked under the counter closest to the dorm room sized refrigerator. While I am uncertain of the purpose of the barrel, it does look perfect in this space.
Reclaimed wood creates a wall between the kitchen and bathroom and allows for a nice space to create a loft above for sleeping.
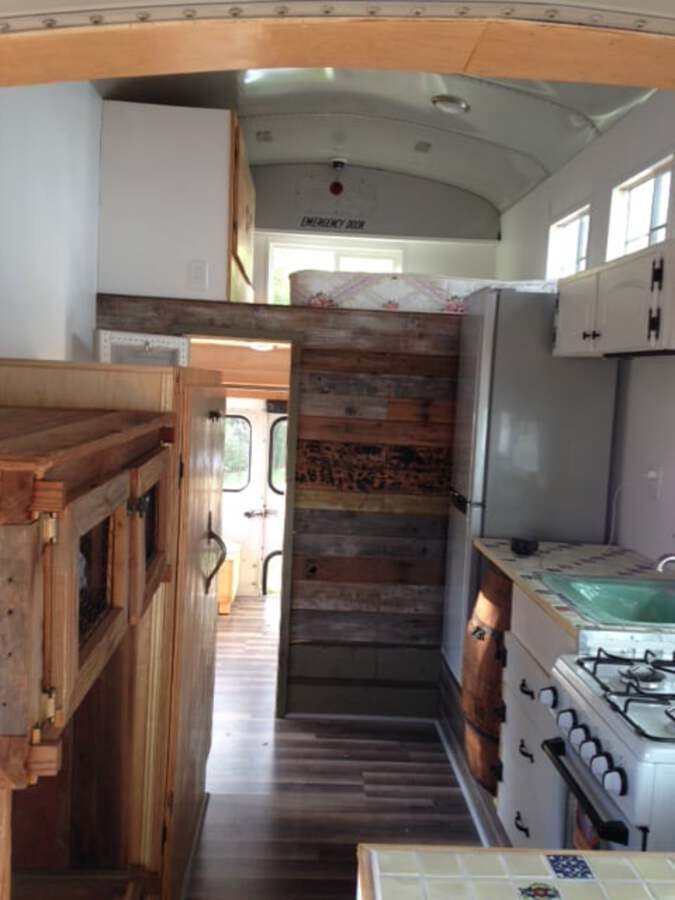
The bedroom loft is perfect for a bed and a few shelves on each wall. On side has a cabinet with doors and the other one with cubbies all around and a simple cover that adjusts easily as needed.
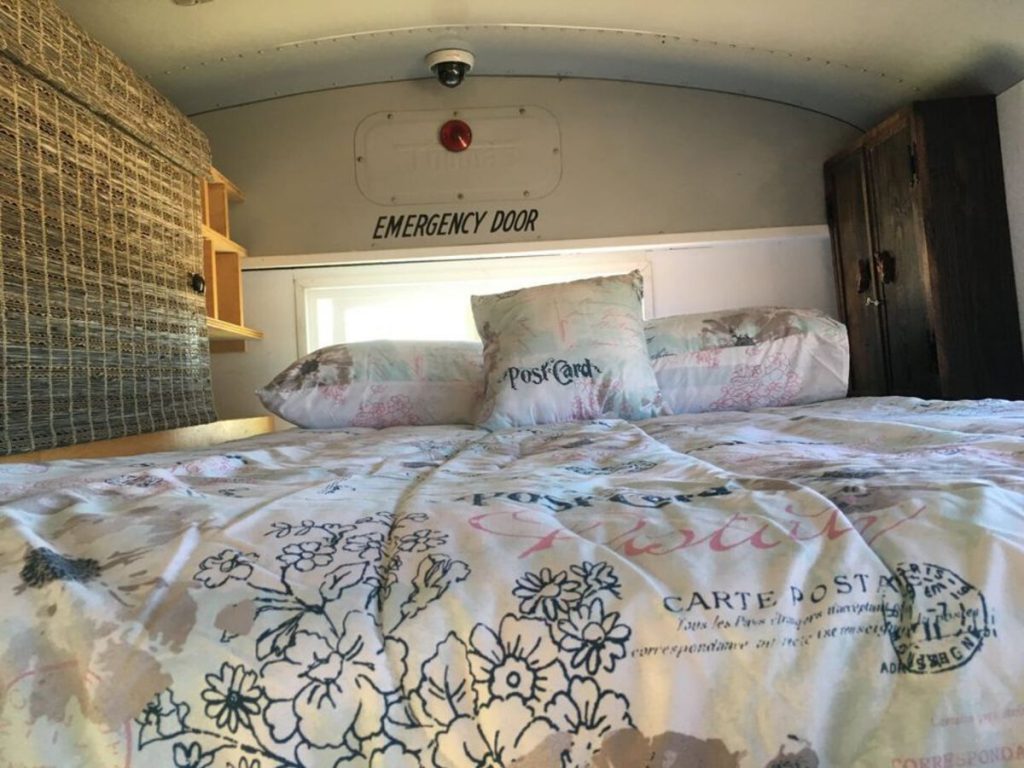
This is a great place to hold toiletries, jewelry, extra shoes, or even just electronics and books. It’s a great little nook to keep your books or study tools for a relaxing place to read at bedtime.
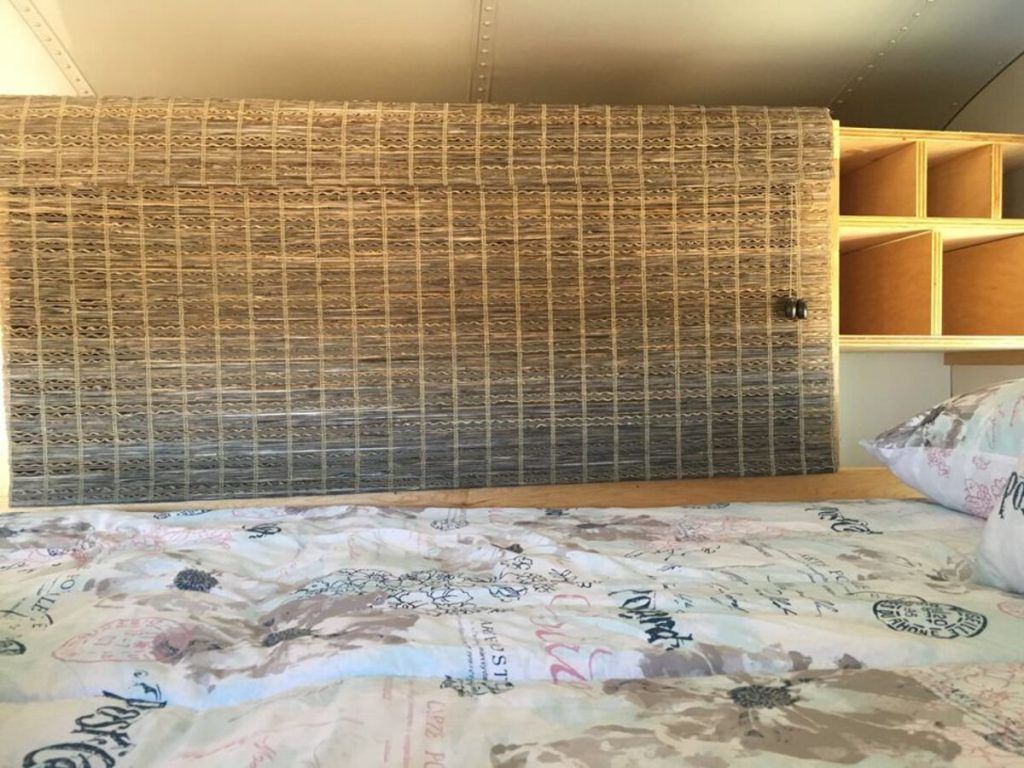
The true luxury in this schoolie comes in the form of this breathtaking bathroom space. When you see a schoolie driving down the road, you would never imagine hidden behind a reclaimed wood wall would be this luxury clawfoot bathtub for a warm soak at the end of the day.
Hot water on tap makes it easy to relax in comfort and style, even when traveling by bus! Plus, the bathroom sink is truly unique with a rain barrel base, ornate bowl sink, and it’s own unique style.
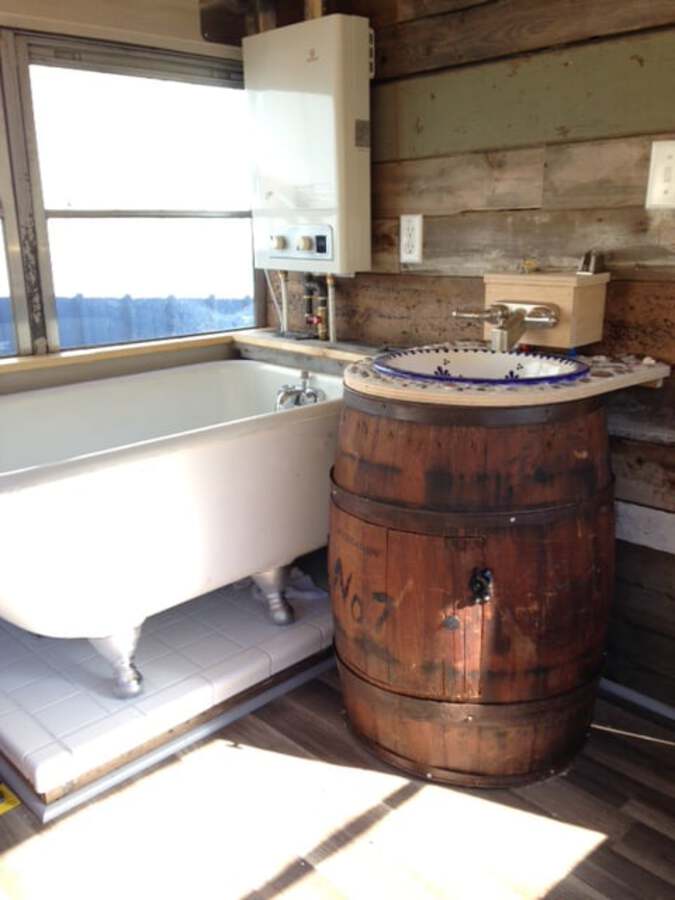
This sink is unlike any you’ve ever seen. Handmade with a beautiful bowl and concrete surrounding with pebbles or shells, it’s a gorgeous addition to this space.
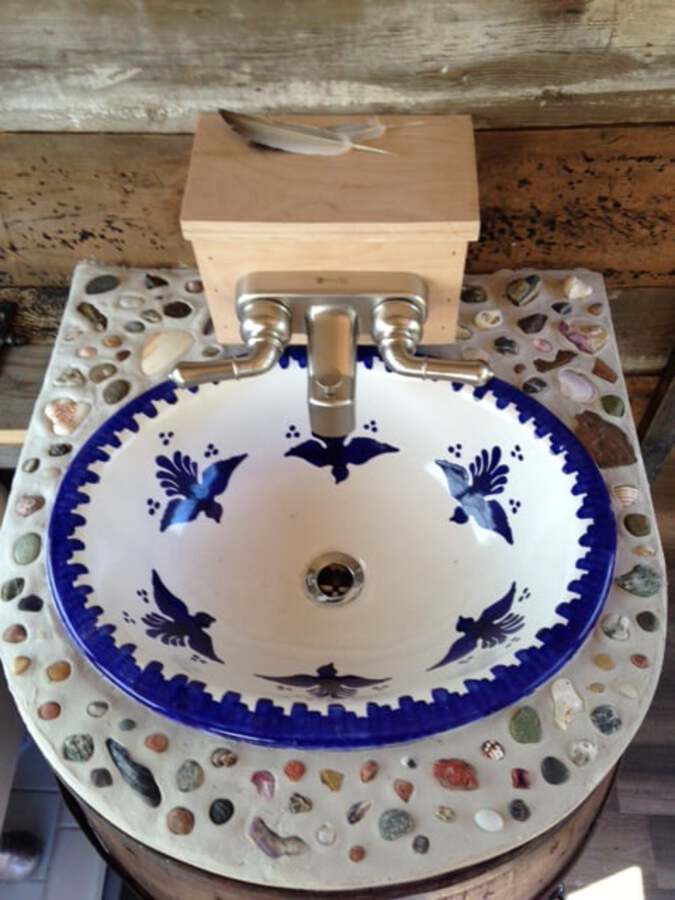
While you saw the wood stove earlier, this picture shows just how homey and comfortable the space can be with a fire lit. Snuggle up by the fire with a good book and enjoy your time on the road.
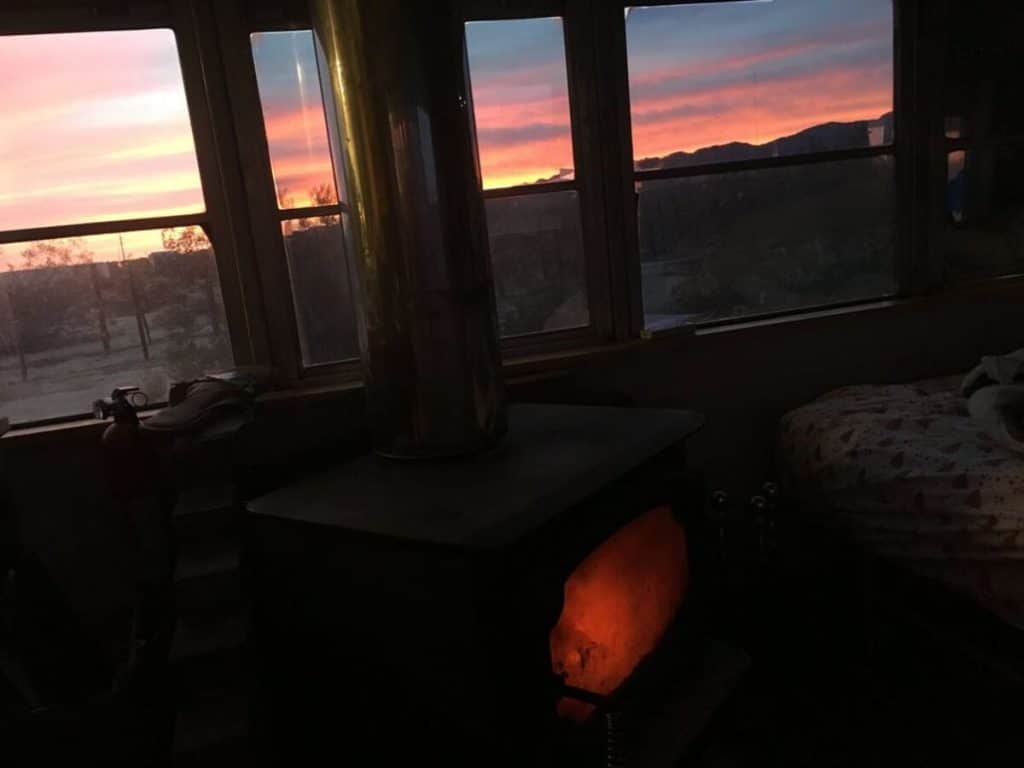
Want to learn more about this schoolie bus tiny home? Check out the full listing in Tiny Marketplace. Make sure you let them know that iTinyHouses.com sent you!
- Techy Couple Convert School Bus into Modern Tiny House to Escape the 9-5
- Artist Converts Van Into Amazing Fantasy Getaway Inspired by LOTR
- This Tiny Van Conversion is a Work of Art Inside and Out
- Couple Builds Beautiful Tiny House on Vancouver Island
- The 198 Square Foot Irish Gypsy Caravan Will Fuel Your Wanderlust

