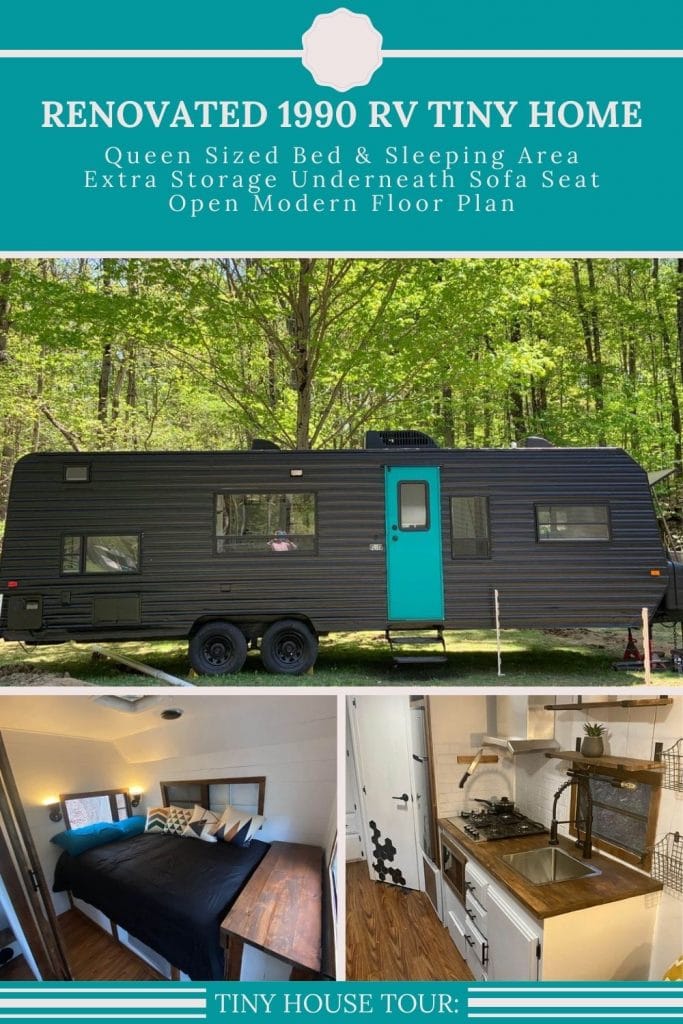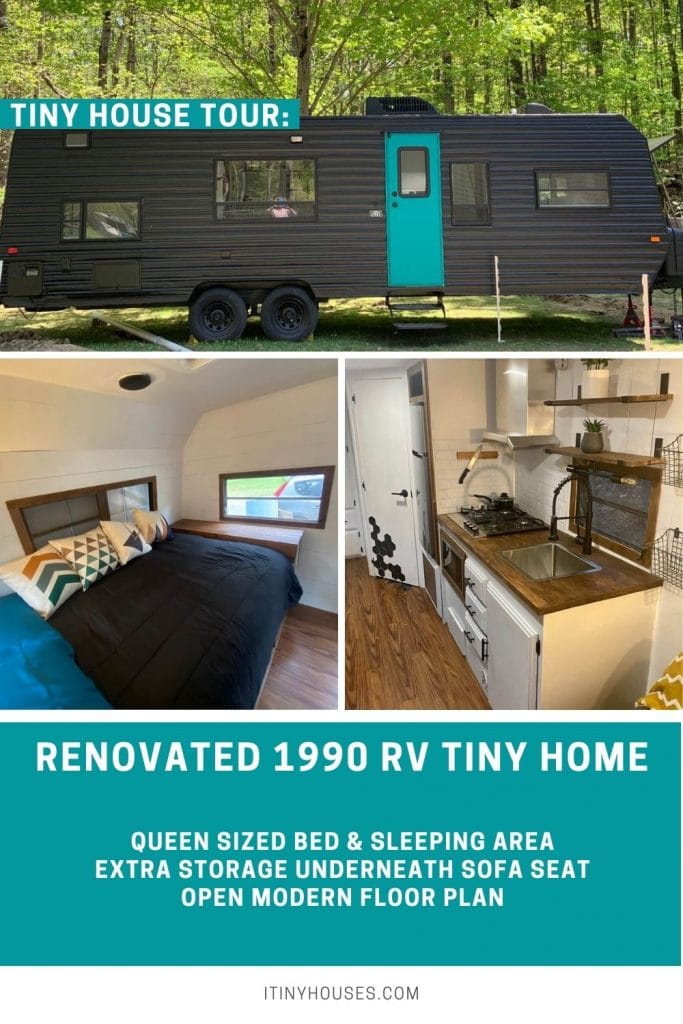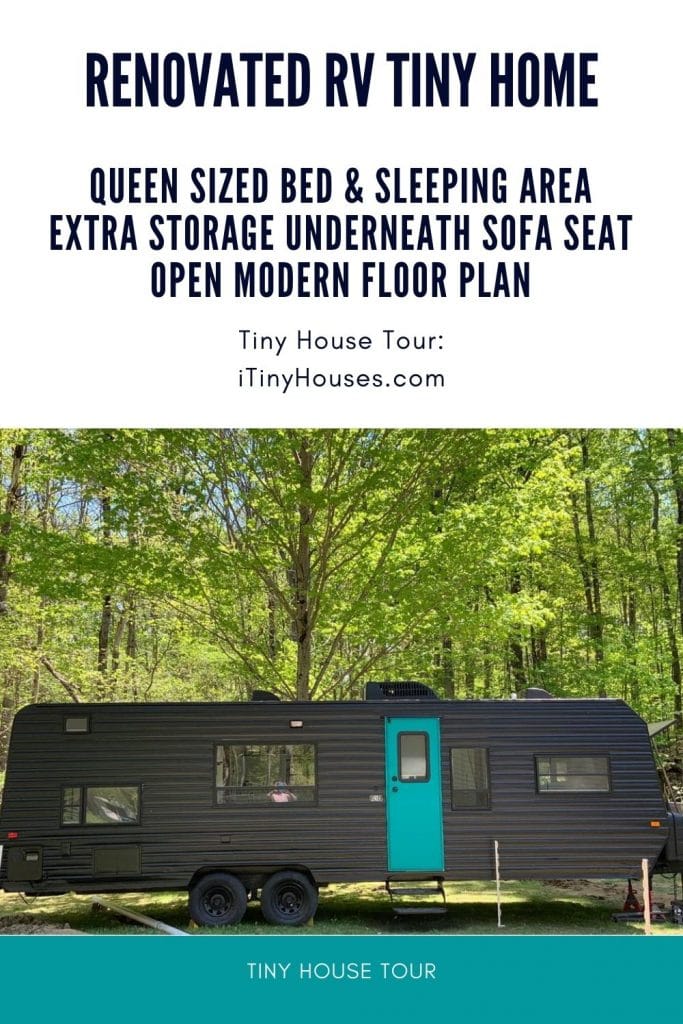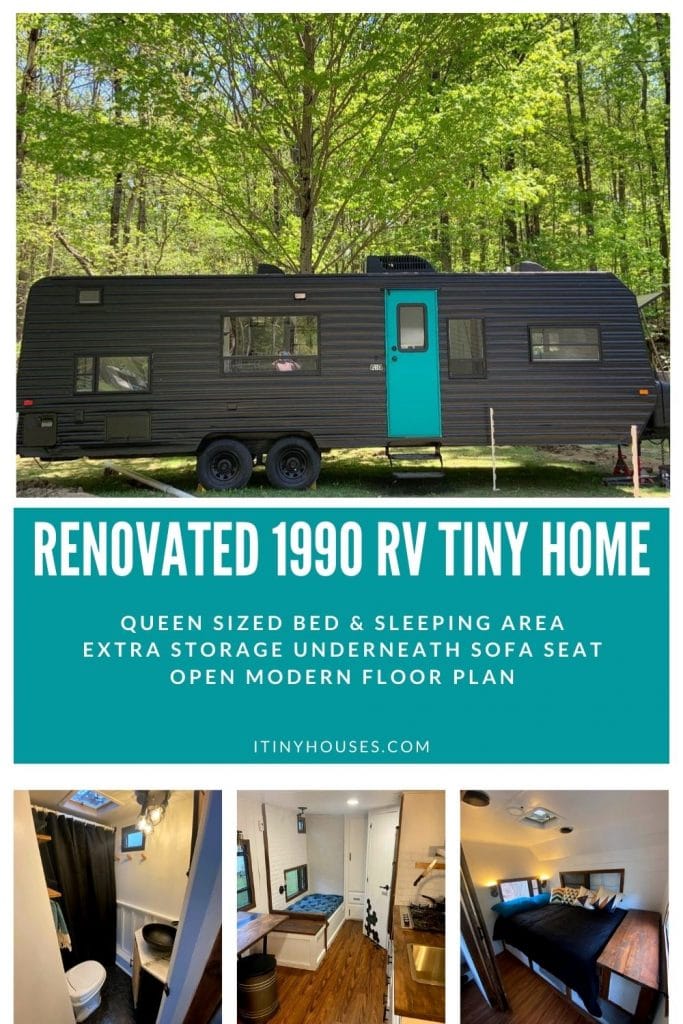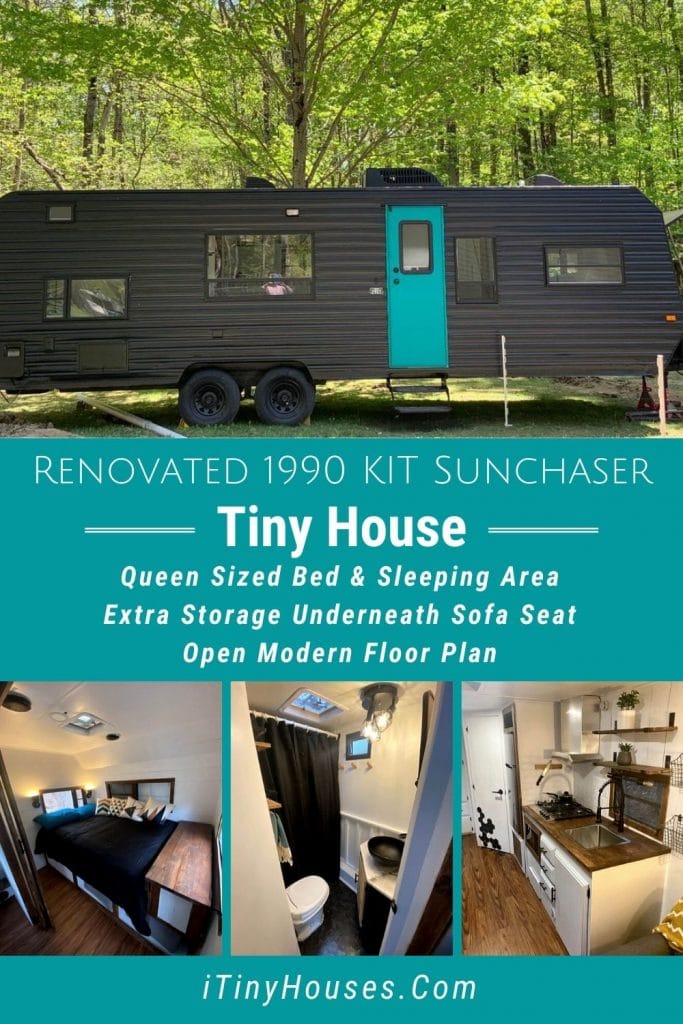While I typically stick to traditional tiny homes, sometimes I come across a unique RV that has been turned into a more traditional tiny home, and this one definitely fits that description. While not a driveable RV, this camper has been converted into a lovely tiny home on wheels that anyone can pull behind their vehicle to destinations of their choice.
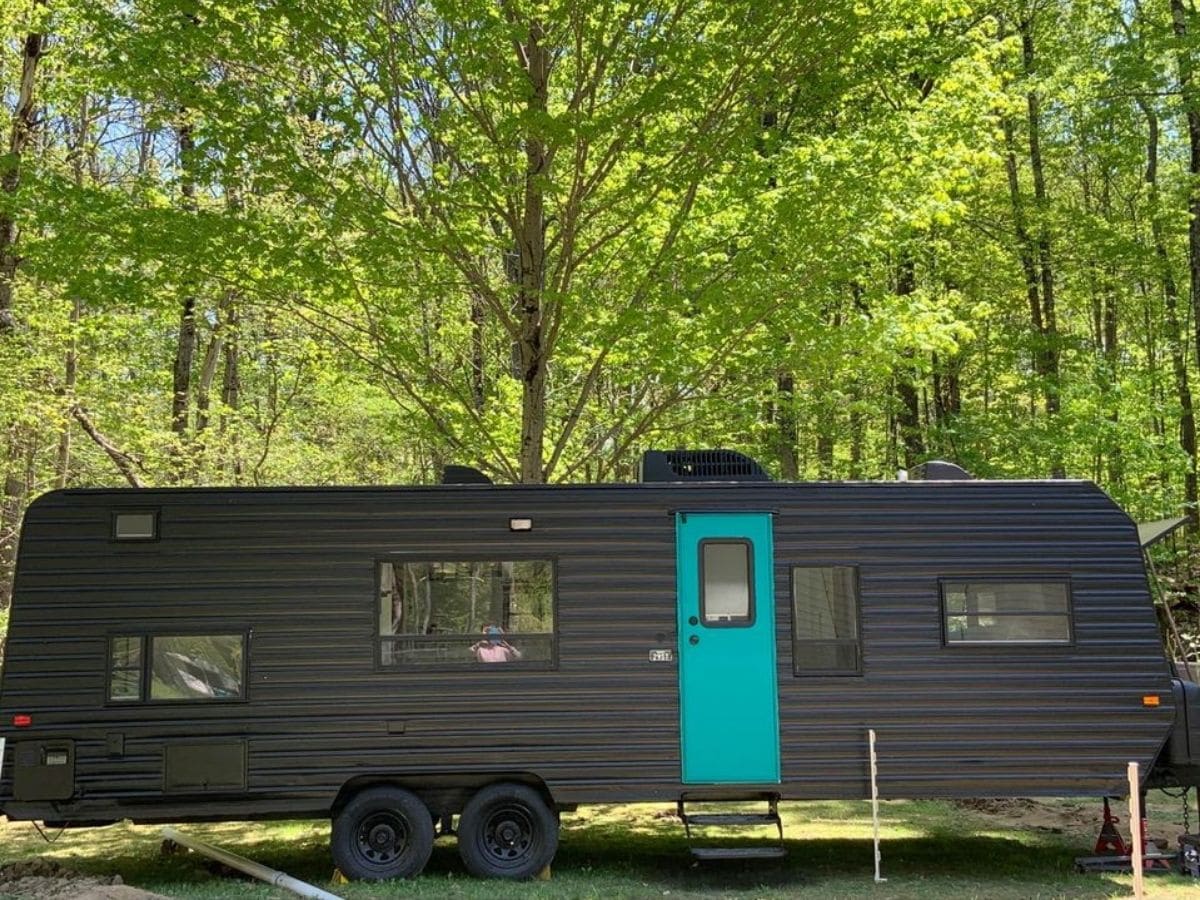
This former 1990 KIT Sunchaser camper/RV has been fully renovated and transformed from the exterior paint job to the interior layout. The painted black exterior matches the style of typical tiny homes with a bright teal door popping against that background beautifully.
The owner is currently asking an incredibly low price of just $20,000! This is truly a steal and a great way to begin your tiny life without a large expense.
Inside this home, you find a queen-sized bed, pullout sofa, seating area, closet space, kitchenette with refrigerator and gas cooktop, bathroom with toilet, shower, and sink – plus much more.
The queen-sized bed is on a platform frame that offers some storage beneath. I love that this home has thought of everything, all while upgrading to a modern look and style.
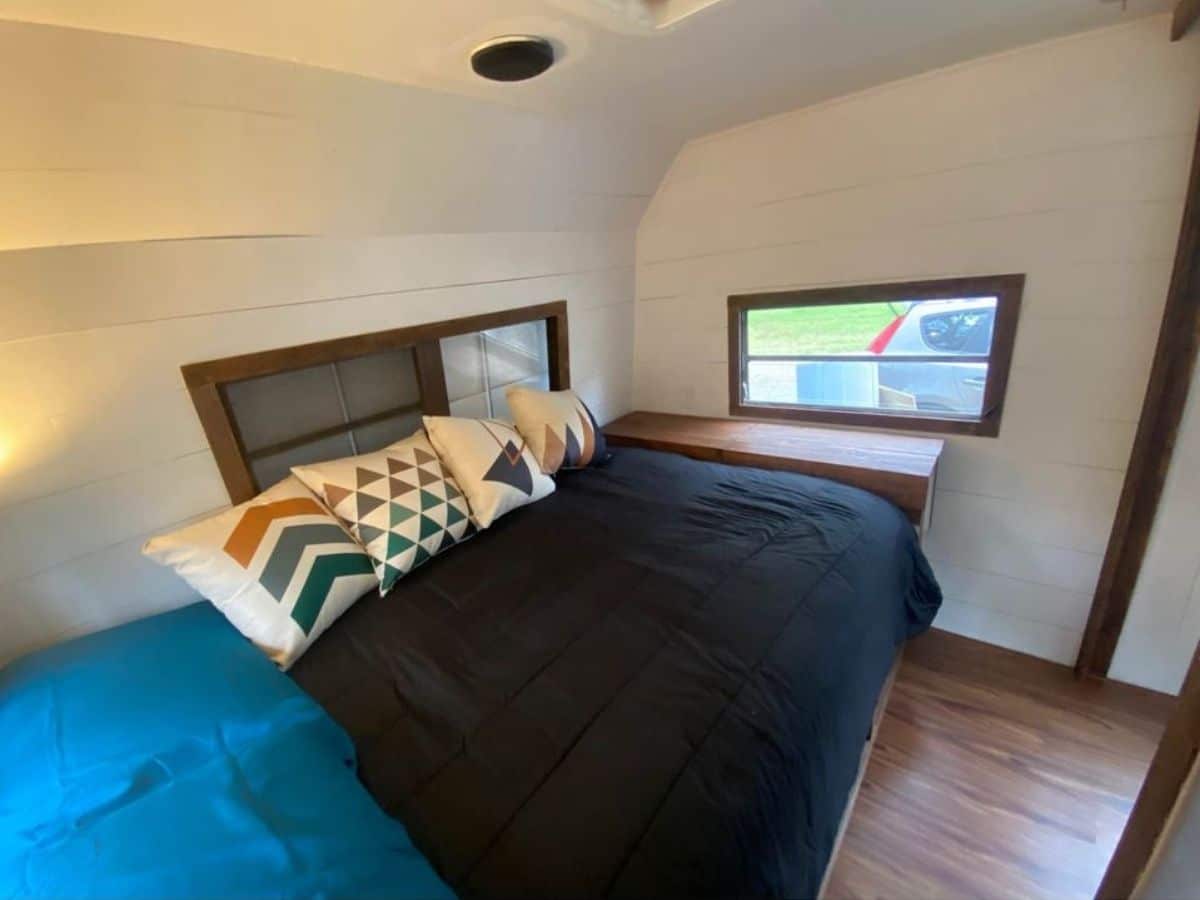
White shiplap walls, white ceilings, and wood floors are part of the new modern look inside this home. Plus, the dark wood trim found around the windows and doors adds to the look and gives a bit of depth to the basic white on the walls.
Here in the sleeping area, you have a queen-sized bed nestled against a wall with windows on three sides. A small typical vent window/skylight above adds more natural light, but there are also wall sconce lights to give even more light after dark.
You can also see that sliding little doors offer privacy here so it really is a one-bedroom home even while being small and portable!
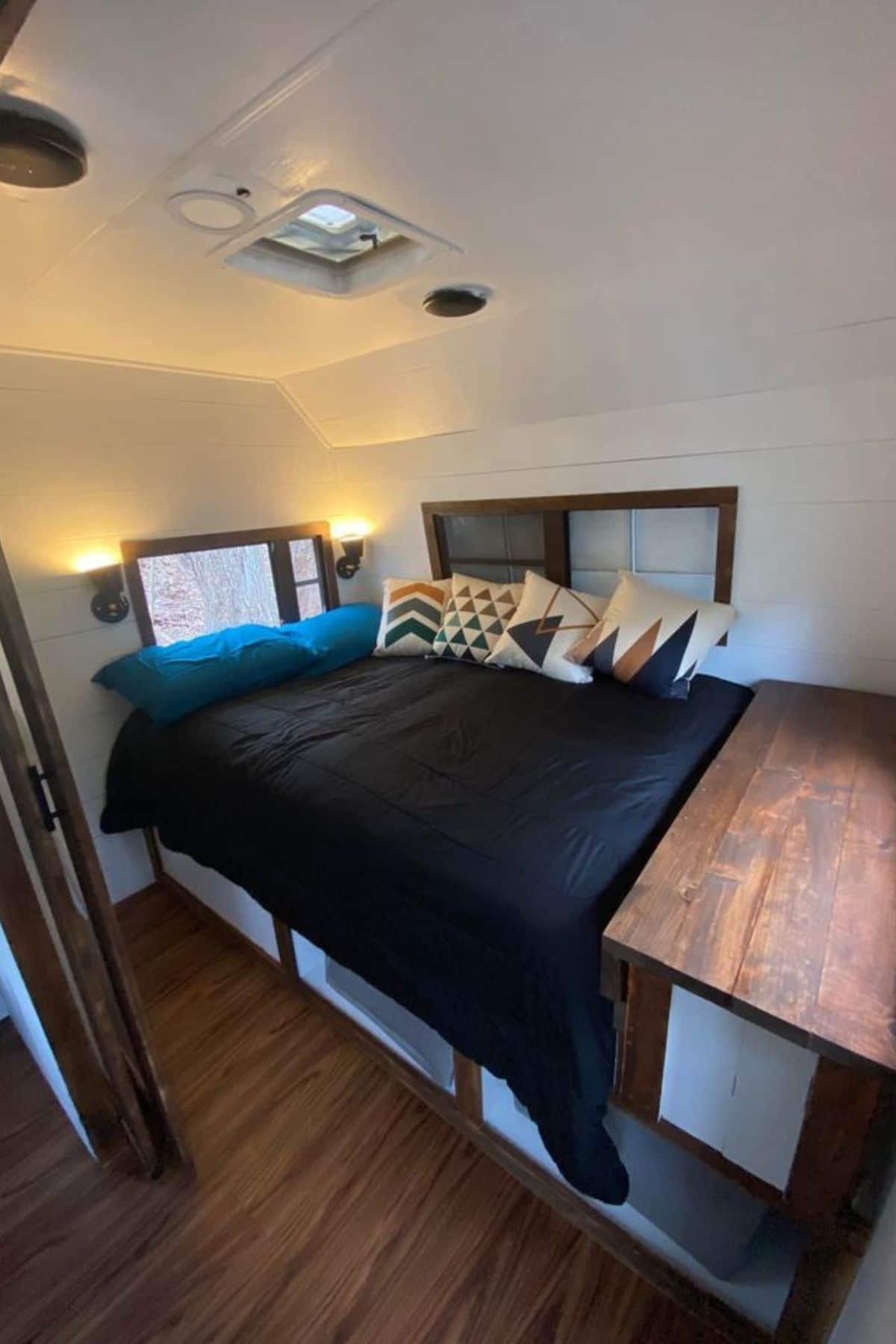
The modern upgrades on the kitchen are incredible. Not only do you have a faux tile backsplash for easy cleanup, but you have updated appliances here along with the gorgeous wood countertop, floating shelves, and cabinets beneath.
The stainless steel vent hood matches with the microwave built-in under the 4-burner gas cooktop. A typical RV or apartment-sized refrigerator is in the cabinet between the kitchen and bathroom completing a fully modern kitchen that is ideal for preparing meals for the family.
Take note of the little modern farmhouse additions in the Edison bulb lighting over the sink! So cool!
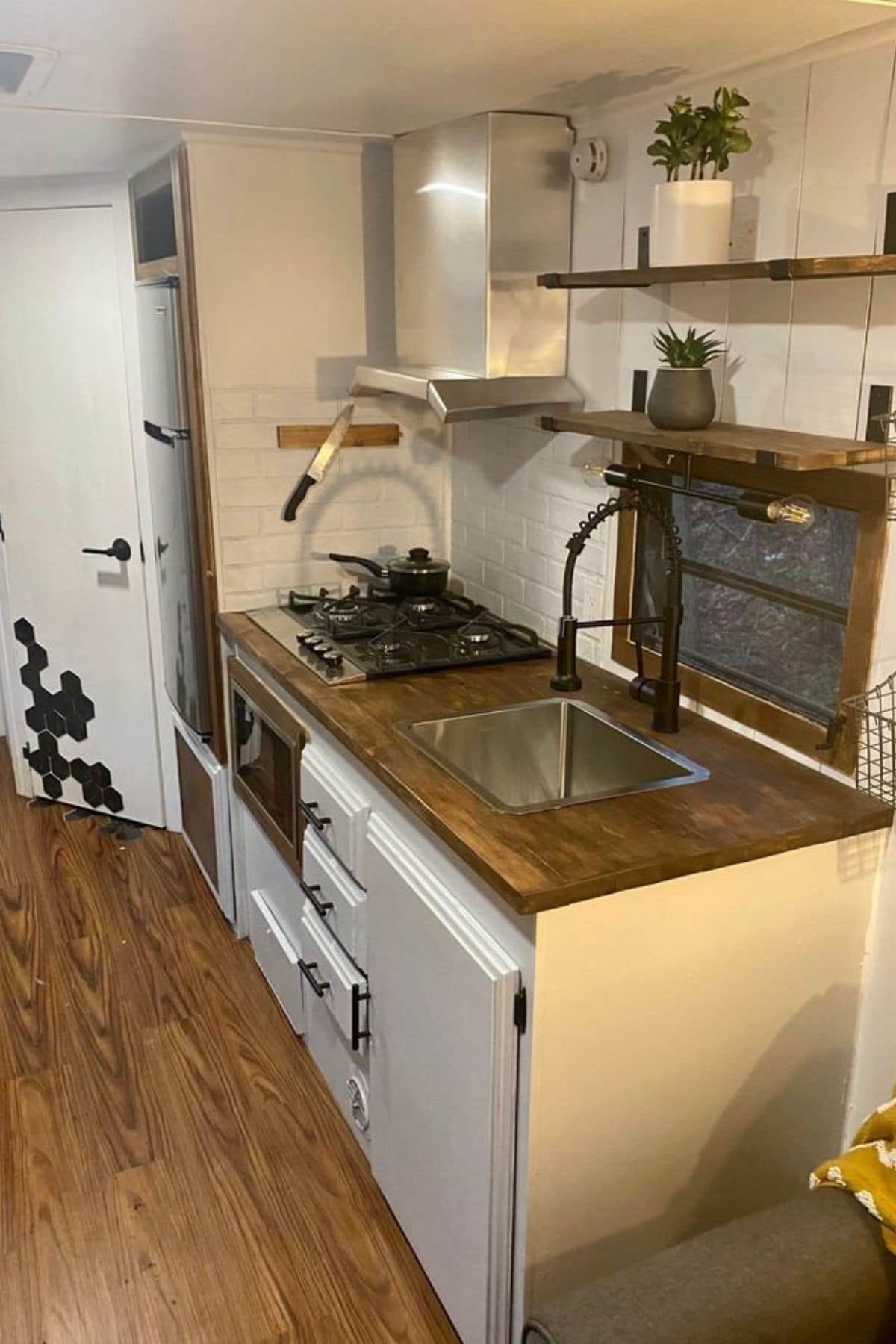
In the main living portion of the home, the walls have this faux tile along with shiplap alongside multiple windows for air flow and/or extra light.
To the left of the image, across from the kitchen, is a small dining table with stools for storage and seating. Behind it is a small little seating bench that could also be used as a twin bunk. While not pictured, I can imagine there is storage beneath this as well.
Right behind the refrigerator, in the corner, is the bathroom. And, beside it, the other door hides storage closet space.
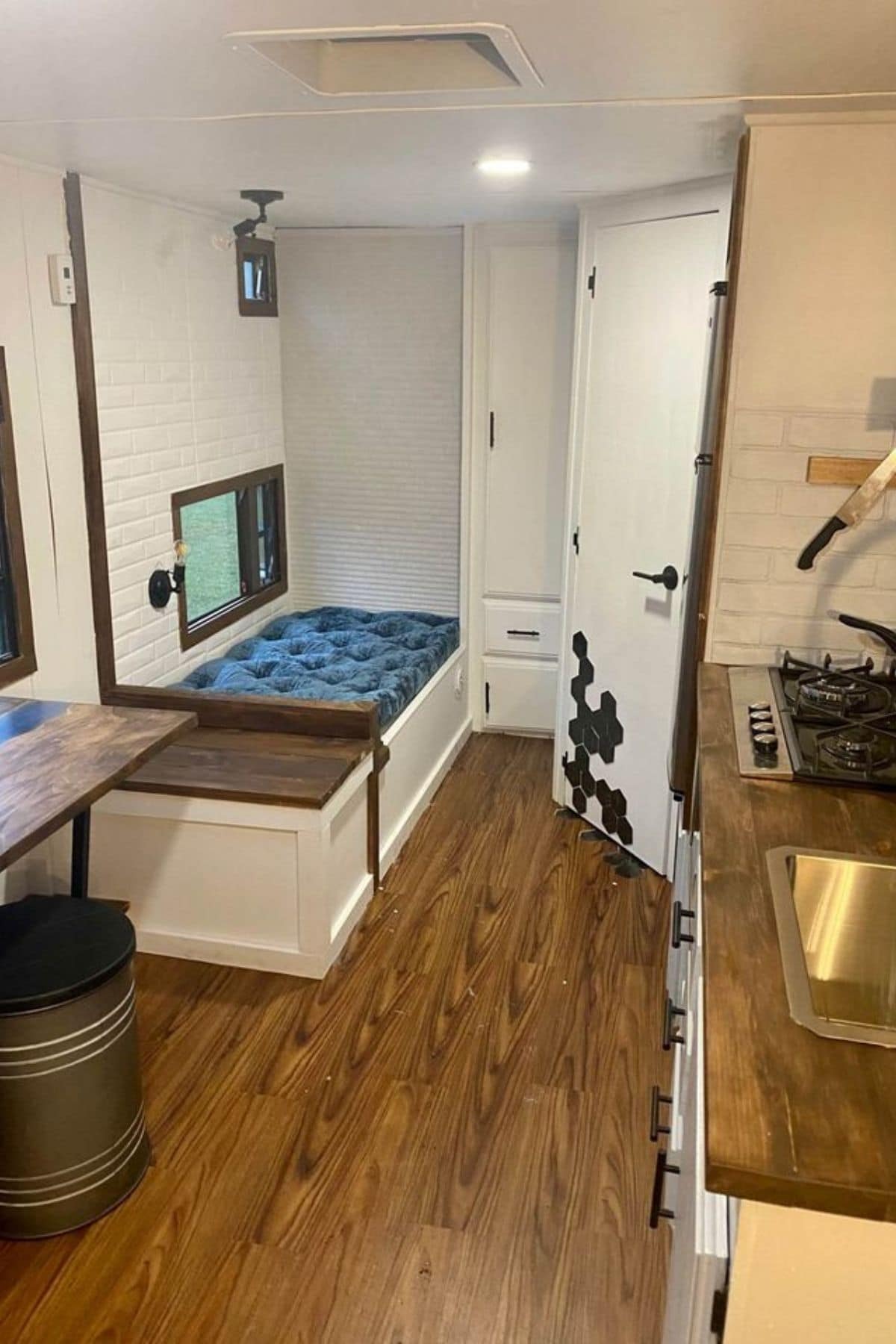
I love how the original owners kept a lot of the built-in items during their renovation. The current owner mentioned this being bunks at one time, but now it’s just a nice open area with seating. I really love this cushion and hope that beneath is more storage space.
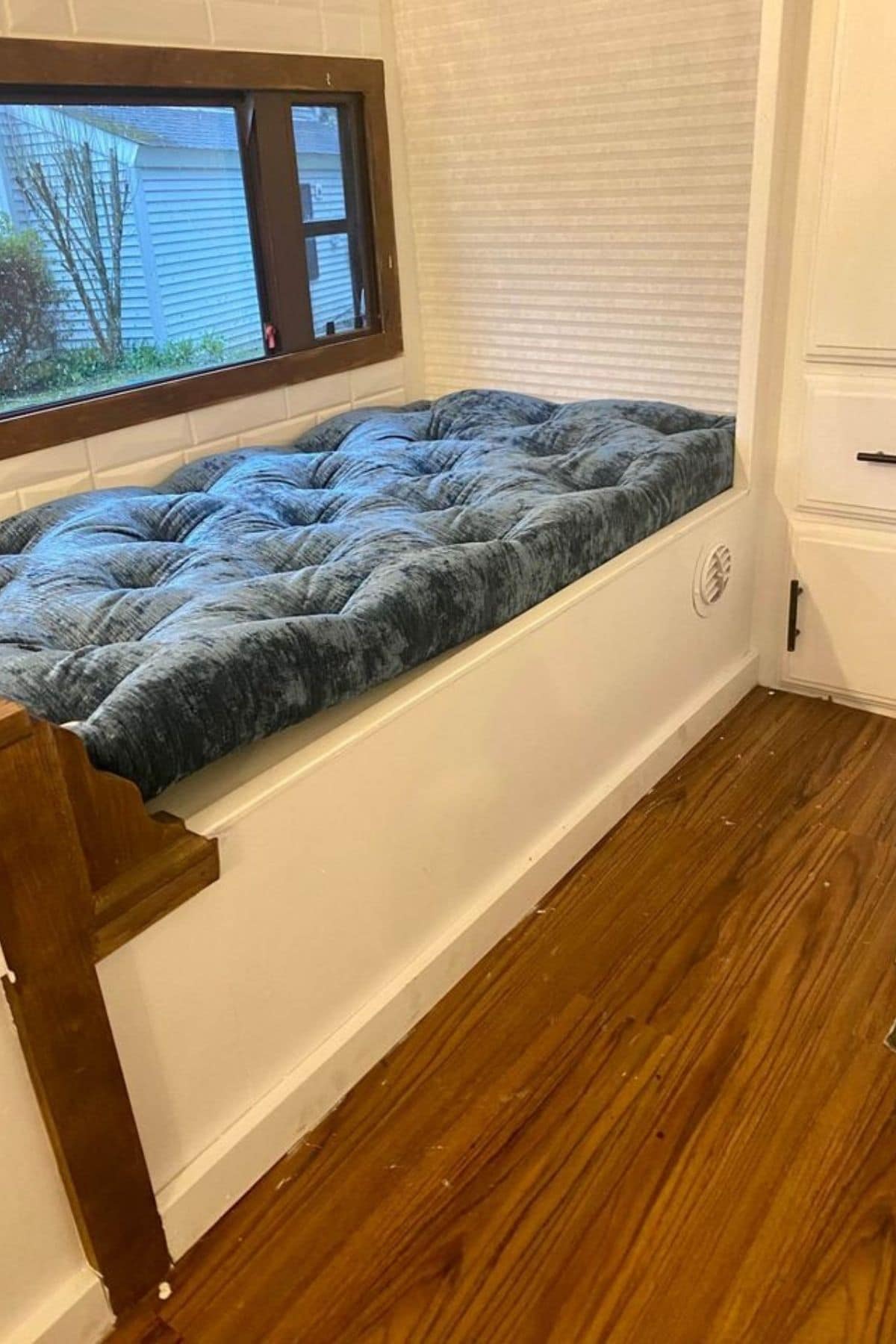
Behind that corner door is the bathroom. RV and camper bathrooms are notorious for being tiny and uncomfortable. While this is not a large bathroom by any means, they have customized it for comfort. Updated light fixtures bring in the modern look while the basic layout remains the same.
I love the modern bowl sink over the corner storage area, and the floating shelves above the toilet are a nice modern touch that is great for toiletries and towels.
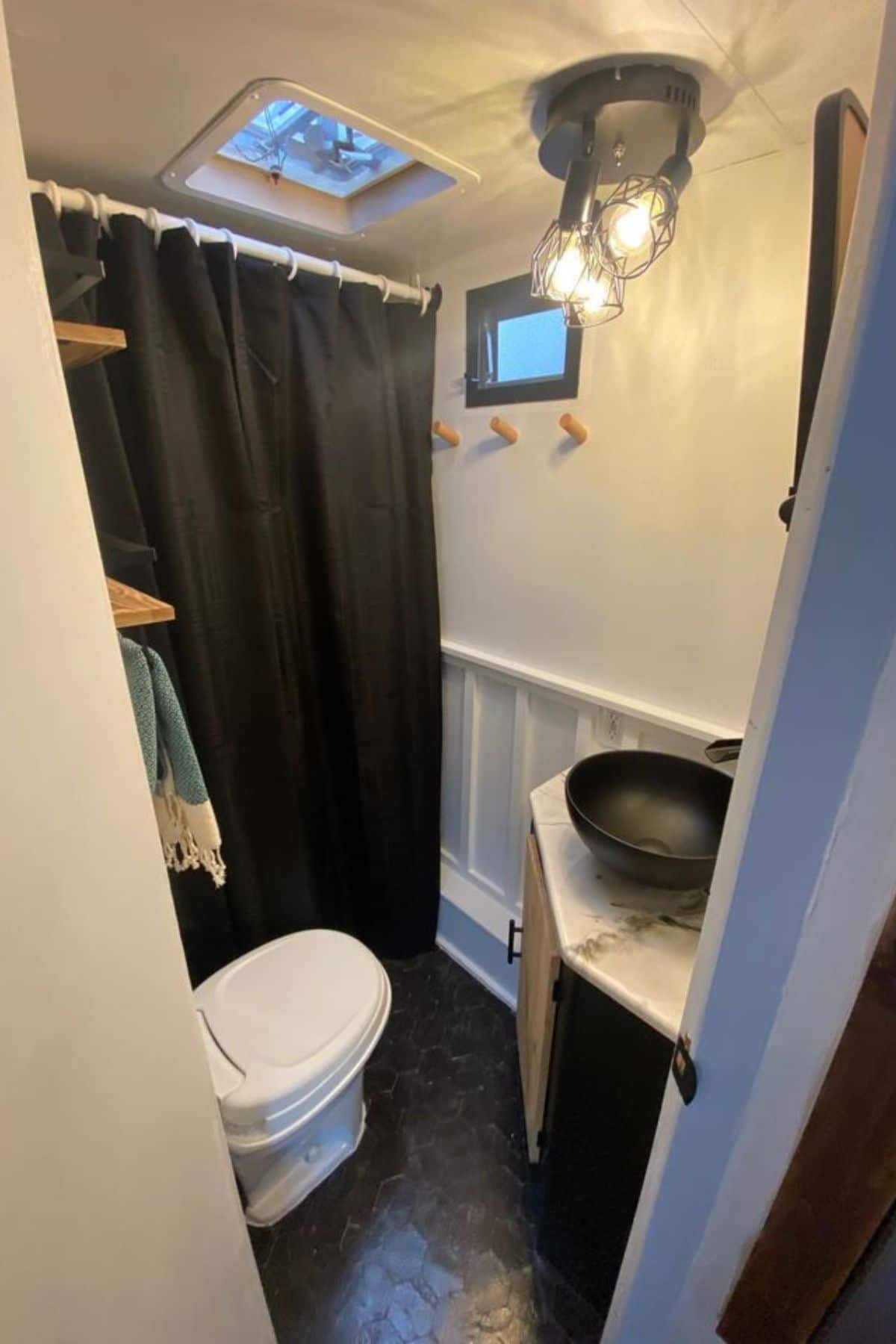
Want to make this your own, or perhaps you want more tiny home inspiration? Check out this and more tiny home listings in the Tiny House Marketplace. Make sure you let sellers know that iTinyHouses.com sent you!

