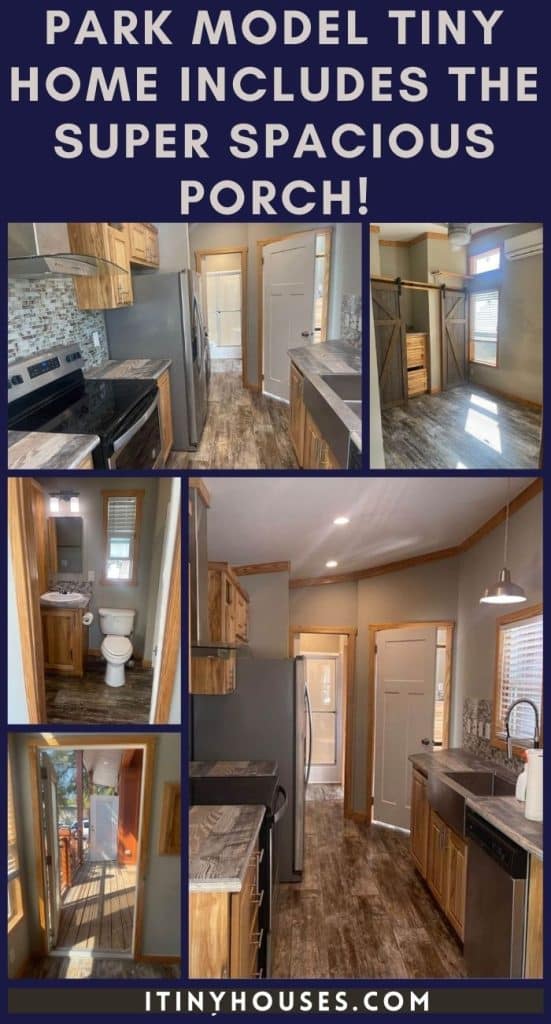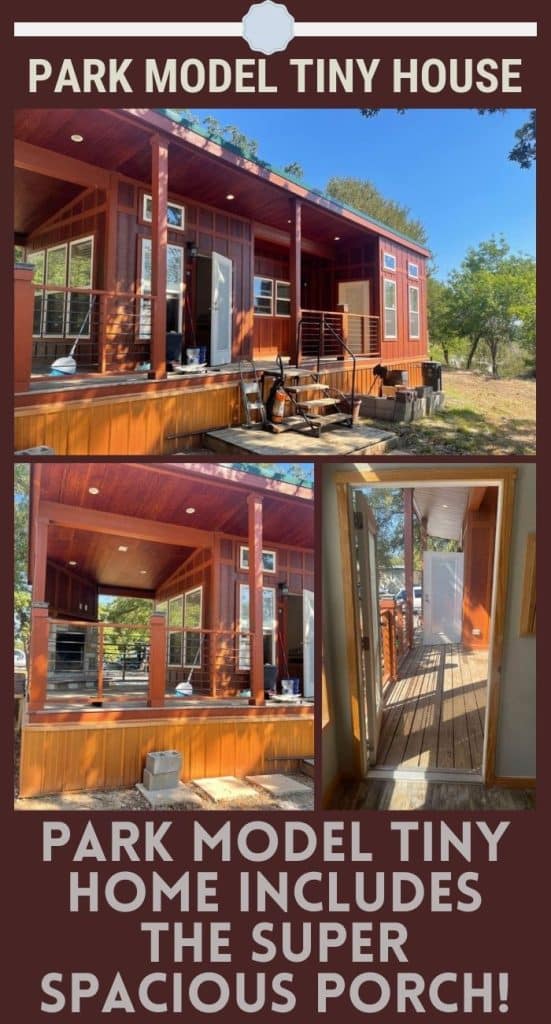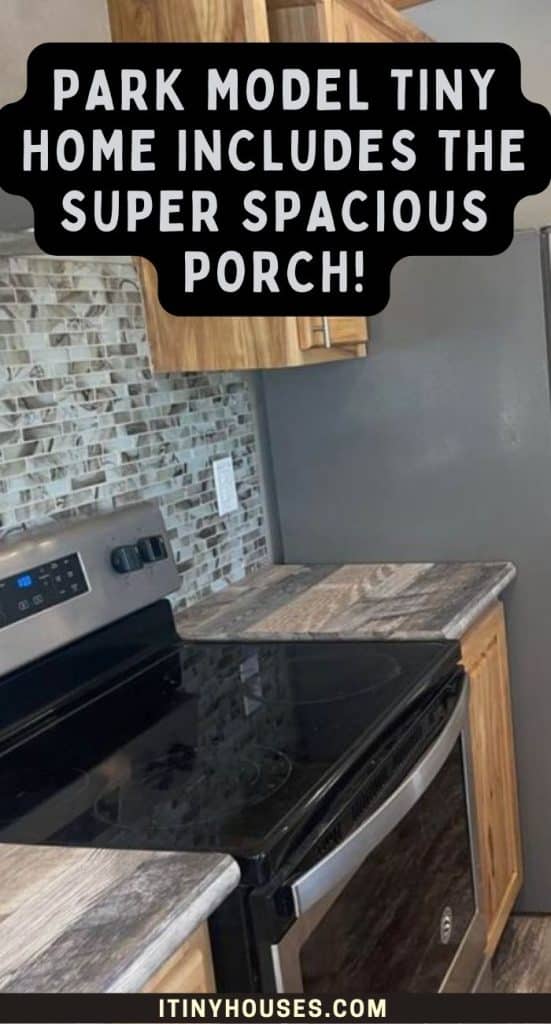Head on down south to Fort Worth to take a look at this park model tiny home. An asking price of $70k makes this a steal deal considering it’s just as roomy as some of the $150k offerings, PLUS a porch!
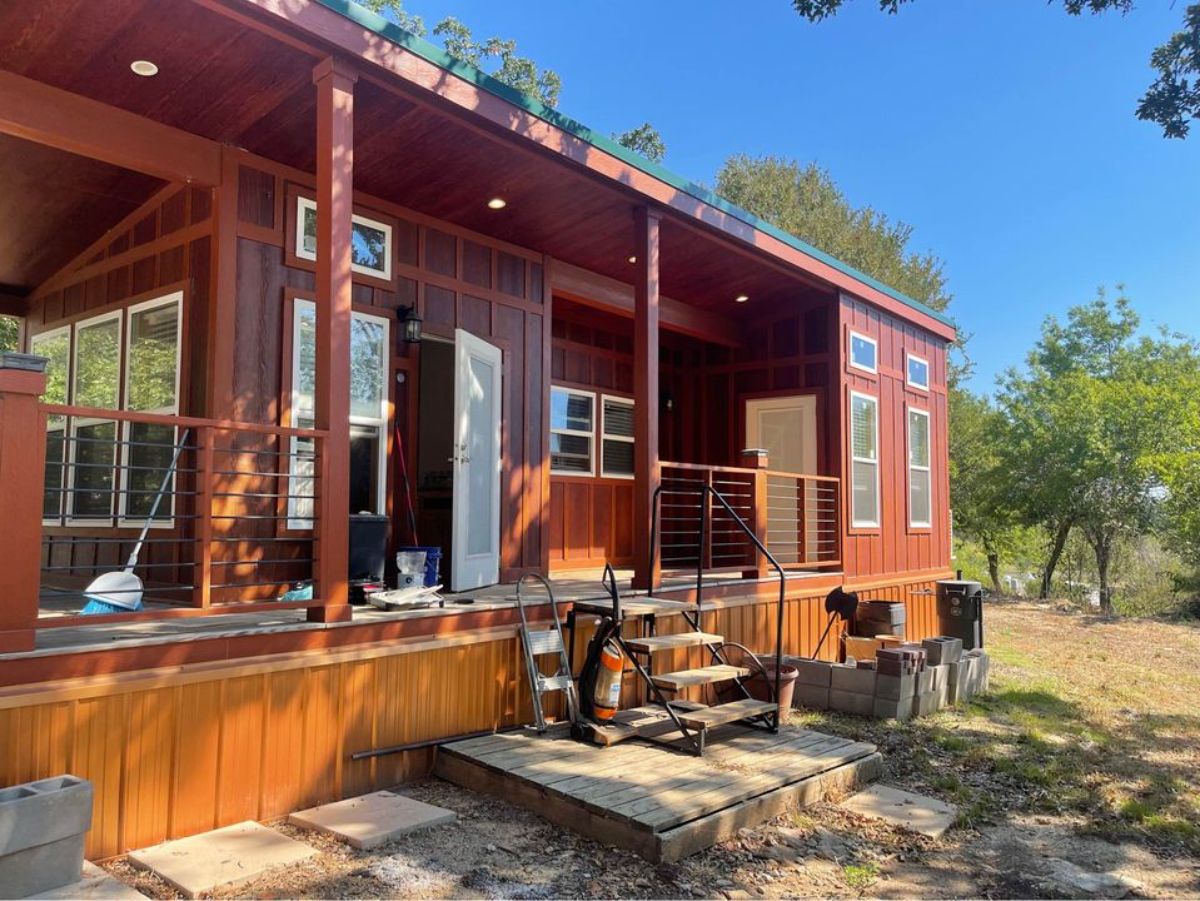
But wait, there’s more! Keep reading to see why that’s not the only thing setting it apart from the norm:
Tiny Home Size
- 44′ long
- 15′ wide (including porch)
- 399 sq ft area
Tiny Home Price
$70,000, located in Fort Worth, TX.
Tiny Home Features
- With dark brown and red hues all over, this park model tiny home looks as country as they come.
- All appliances come included with the micro residence, making it nearly turnkey ready.
- Thanks to a large shower, there’s the option to install a bathtub in there as well.
- If the small kitchenettes of a typical tiny home are a no-no, the spacious kitchen in this one should set your cooking up.
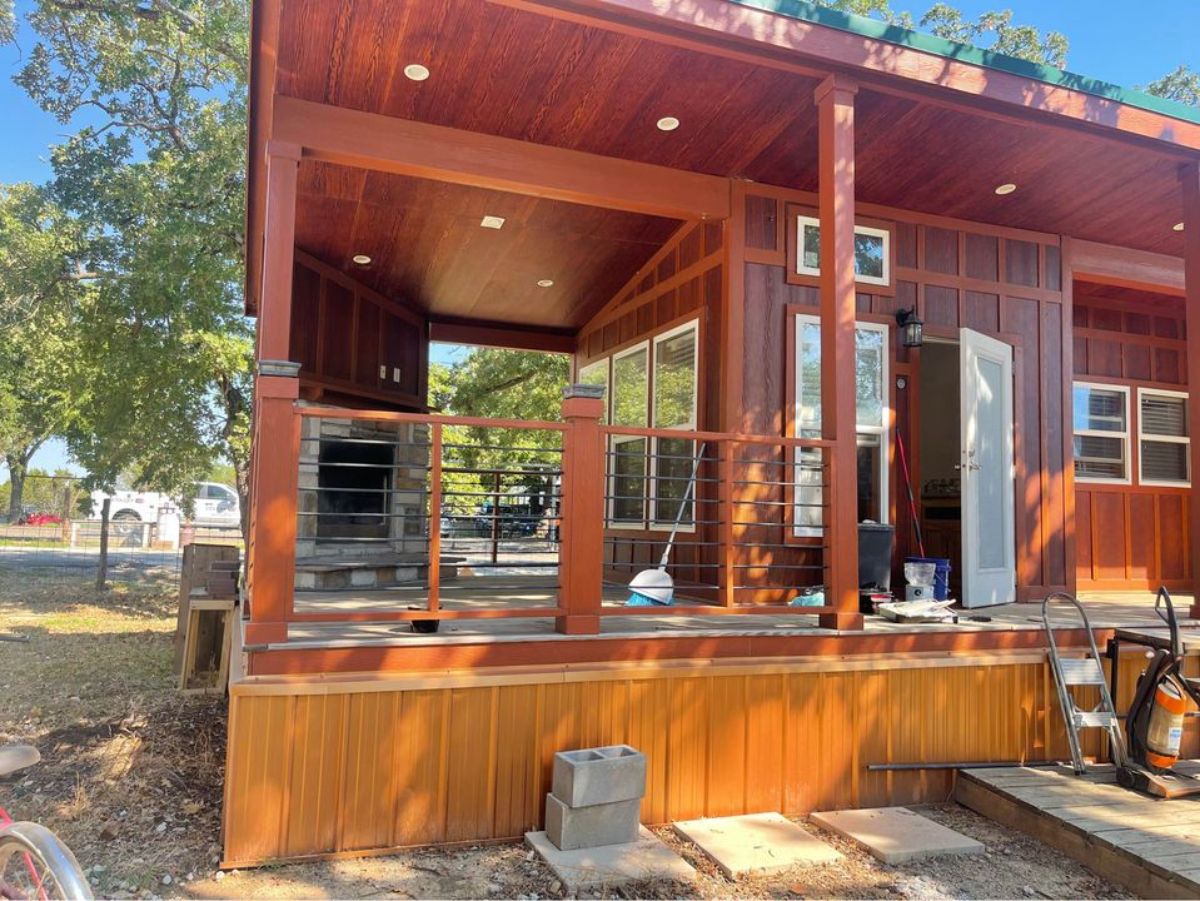
With a huge porch connecting the interior to the outside landscape, large windows, and solid construction, the park model tiny home looks as appealing from the outside as it does on the inside.
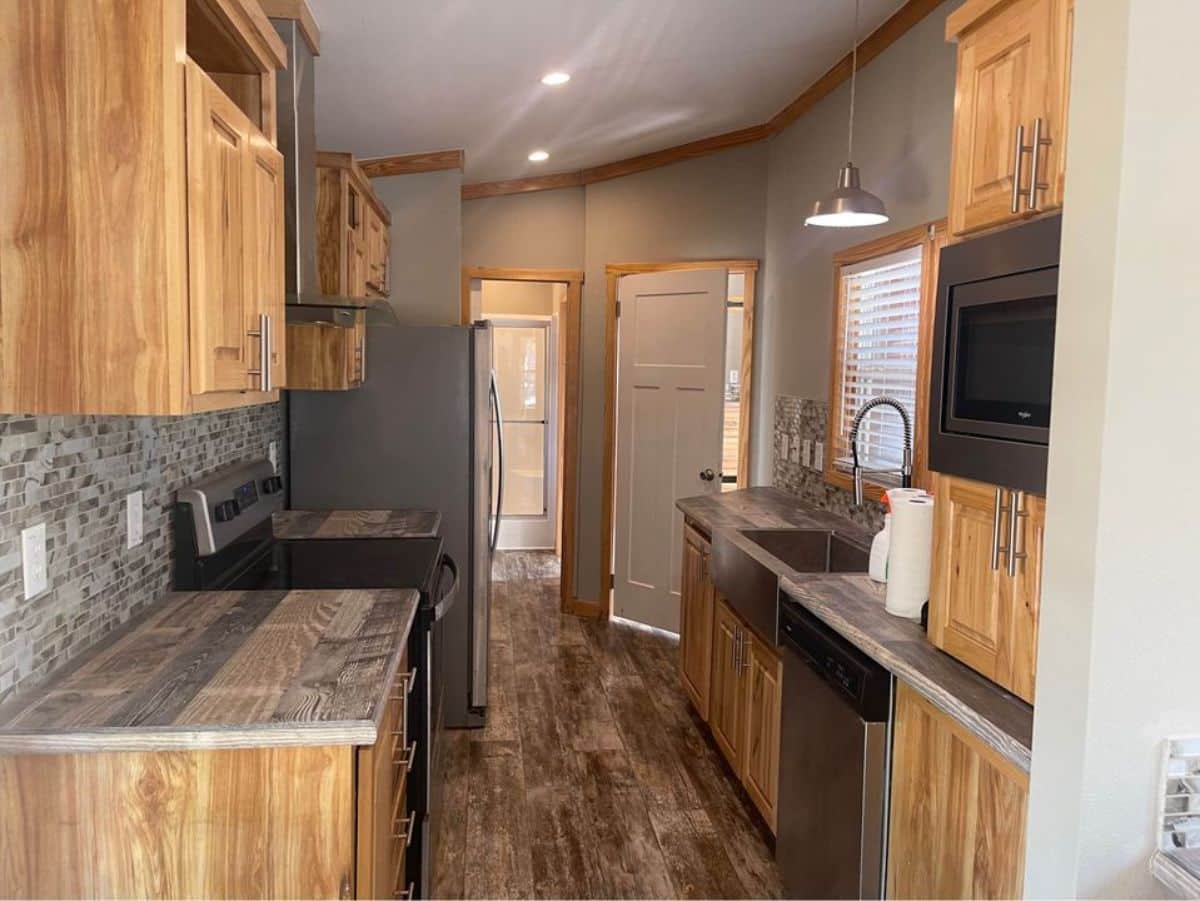
The kitchen, the heart of any home, is in its own separate room and makes every meal you cook an experience instead of a chore. Despite the refrigerator, cooktop, microwave, and oven being flanked by cabinetry all over, there’s still a ton of countertop space left for you to work with.
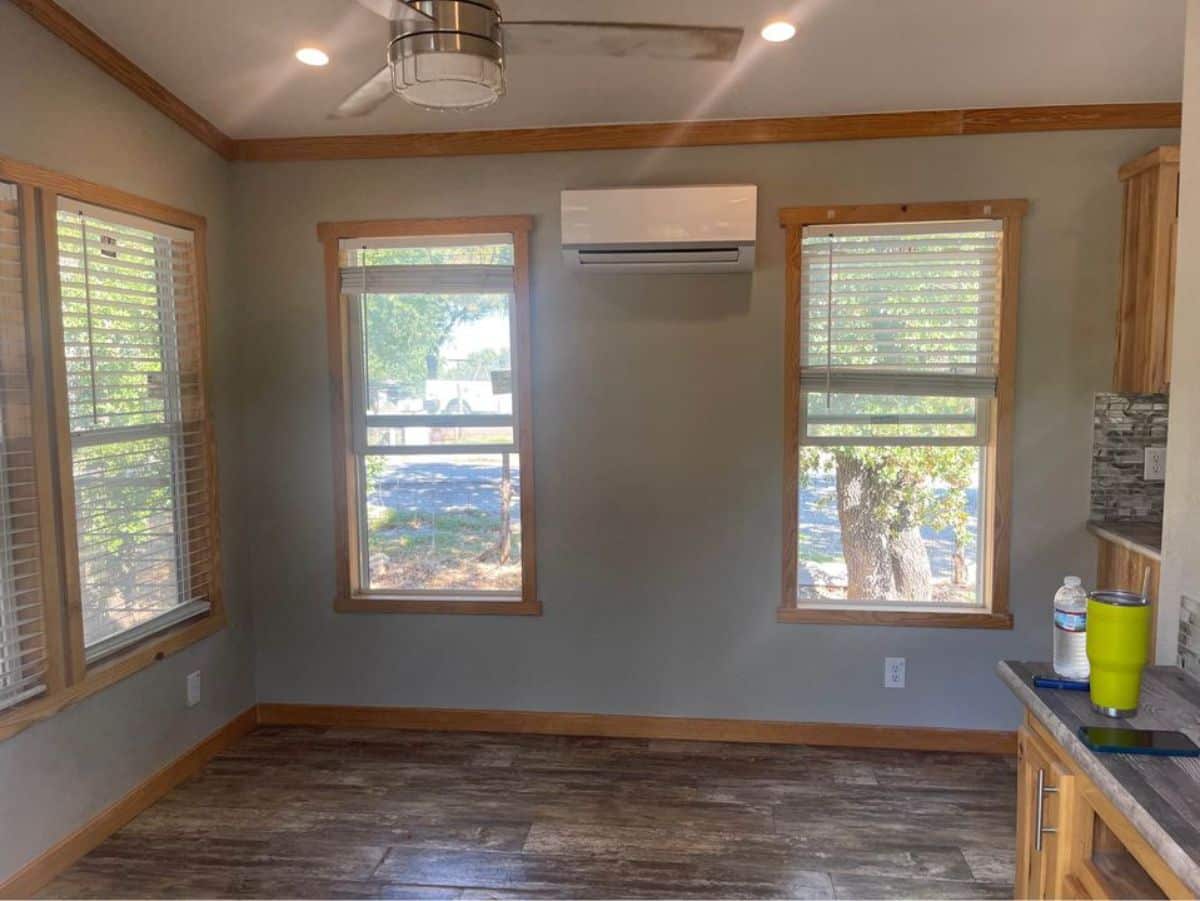
Four huge windows adorn the living room, letting natural light swim throughout. Here, you get enough space for a U-style couch and a coffee table. However, if you want to add more tidbits here and there to make it look homey, get an L-style or a 3-seater couch instead. The wall up front also has enough space for a larger TV and a retractable table if needed.
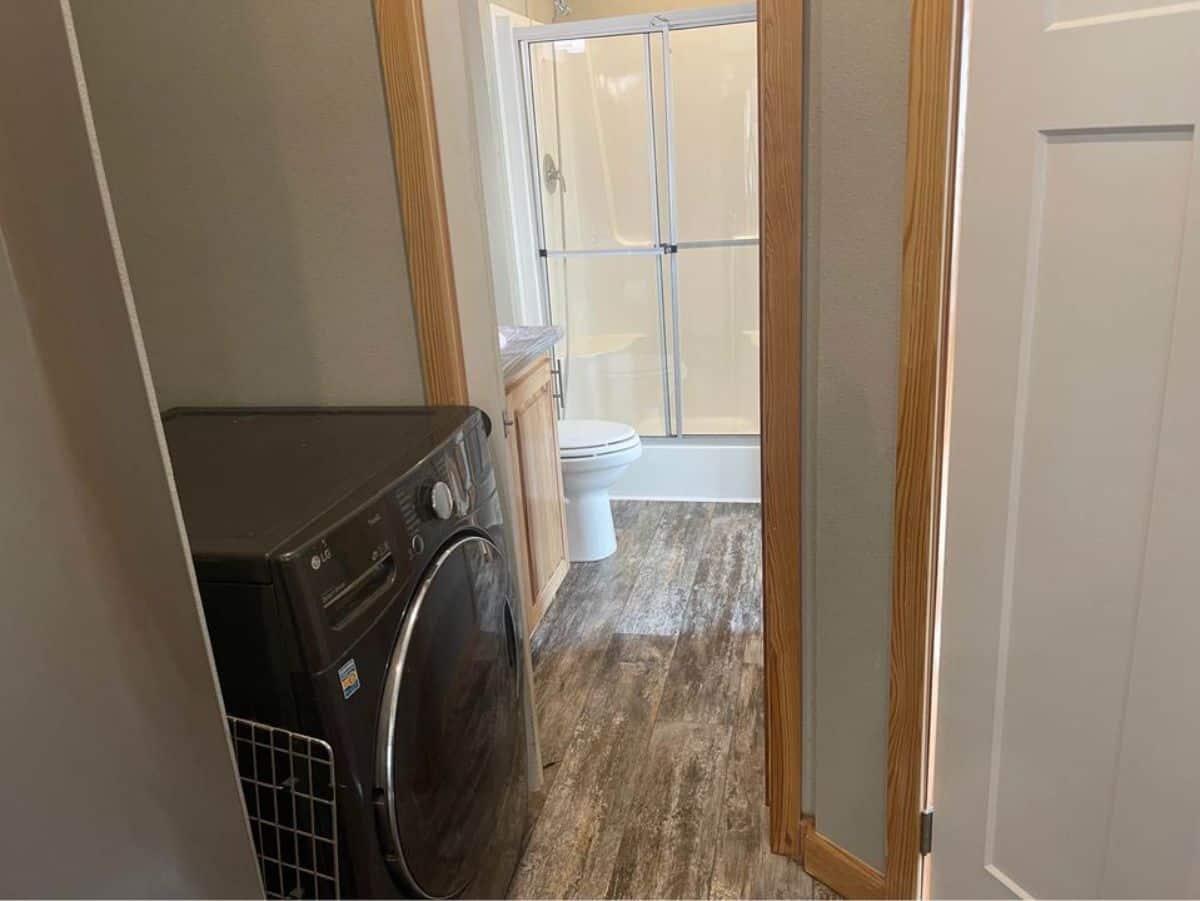
A small passage before the bathroom has also been utilized to throw in a washer/dryer, adding another useful amenity to make tiny living easier.
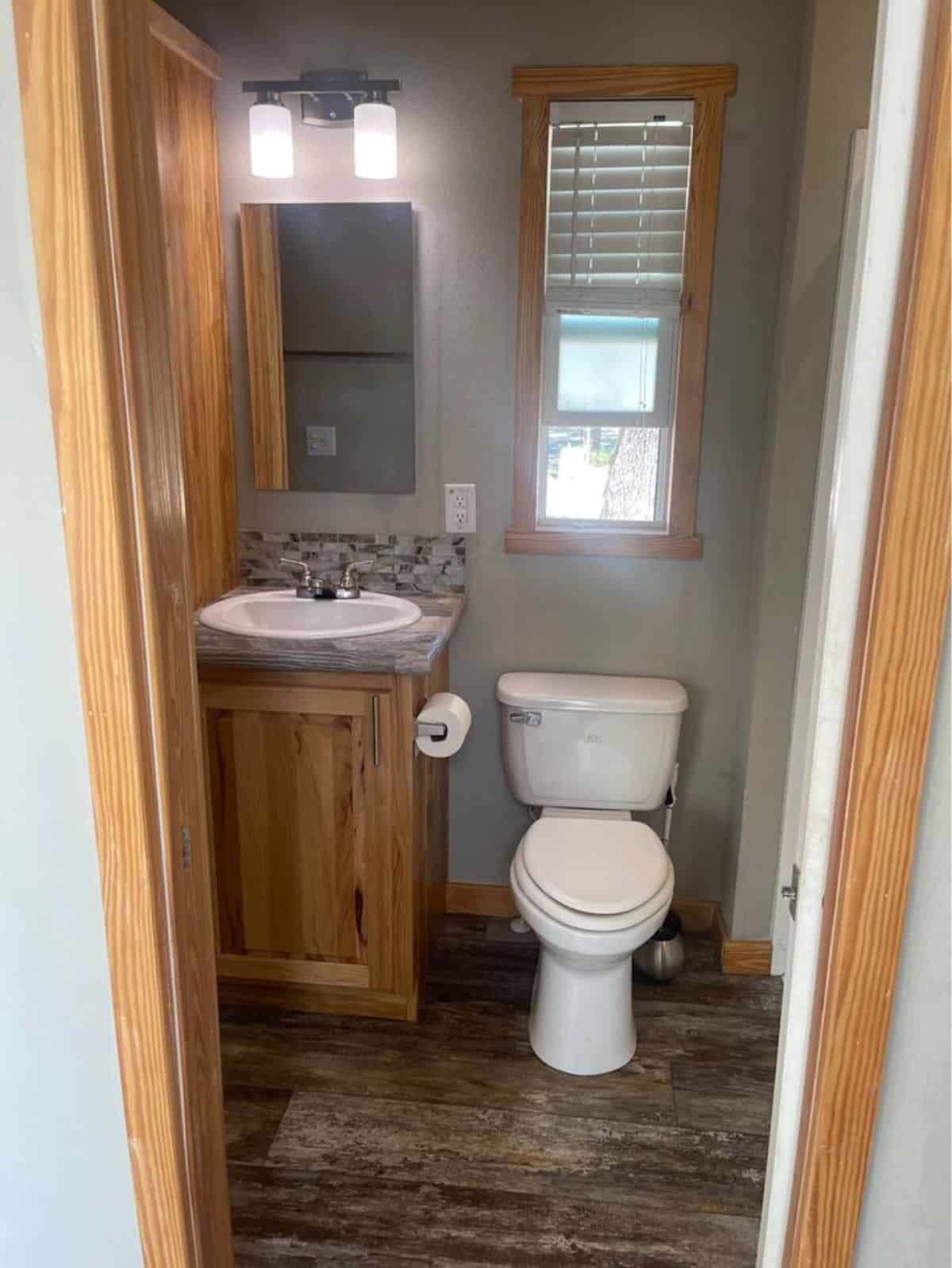
The bathroom itself comes with the standard fittings: shower, sink, and toilet. Cabinetry under and around the sink more than makes up for the lack of a medicine cabinet.
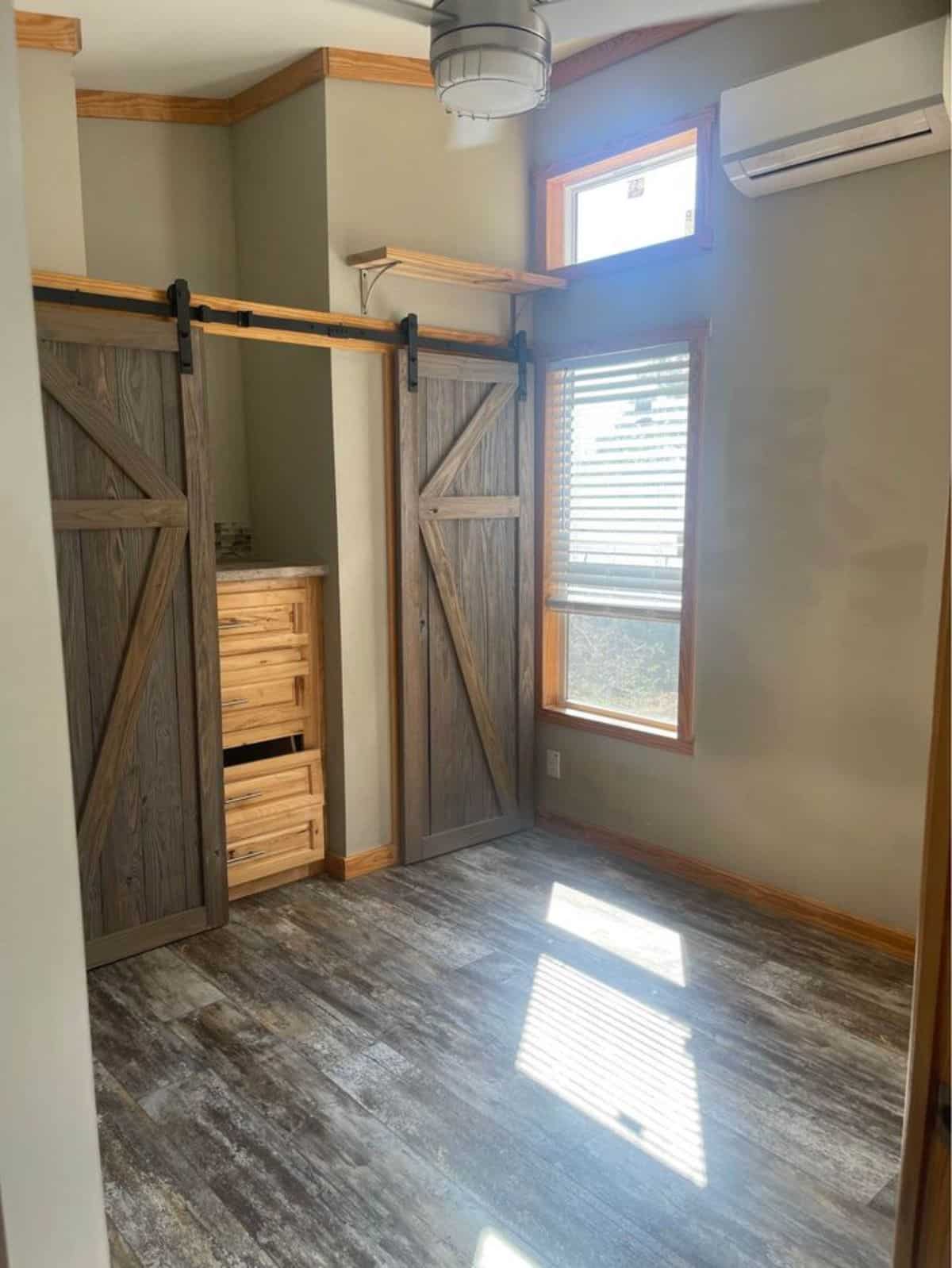
The bedroom can host a queen-size bed and leaves some walk-around space. A slide-out closet up front eliminates the need to add cabinetry on the walls but is still a viable option if you need more storage.
Looking for some more tiny houses worth investing in? Here is a quick list of some of the best ones available out there.
- 24’ Nordic Style Luxury Tiny House is Up For Sale
- 24′ Gorgeous Tiny Home Feels Anything But Small!
- Super Simple Tiny House in Indiana Lets You Build Your Dream Home!
For more information about this park model tiny home, check out the complete listing in the Tiny House Marketplace. Make sure that you let them know that iTinyHouses.com sent you their way.

