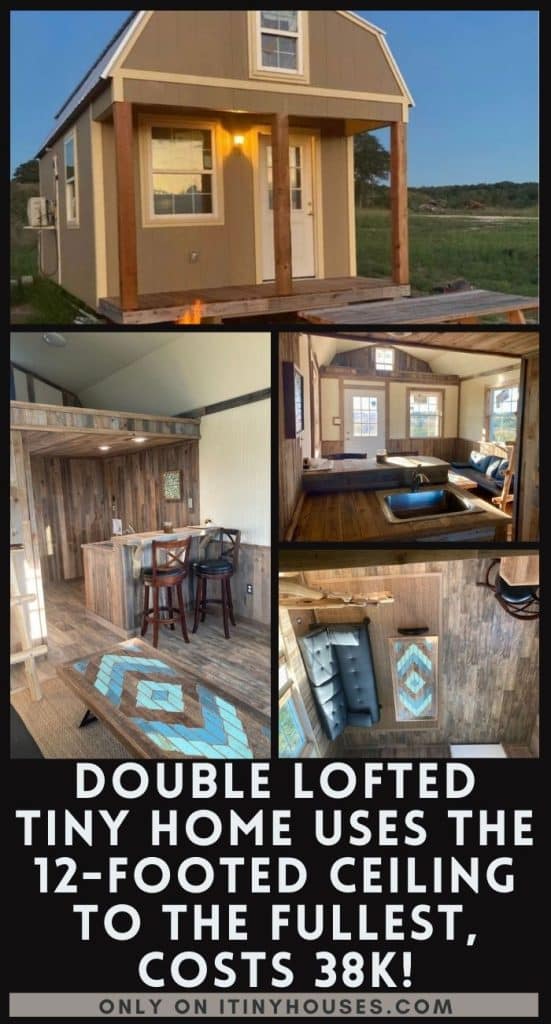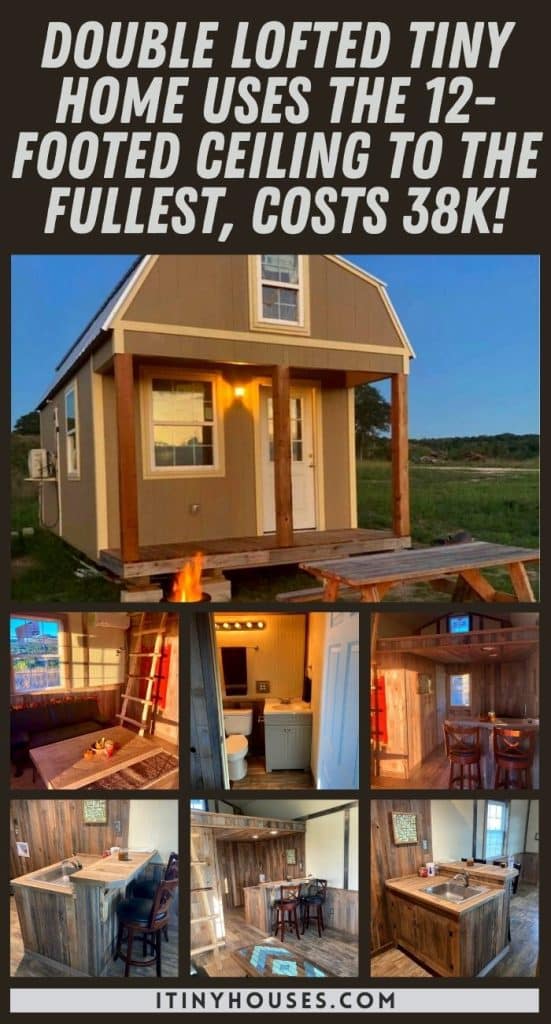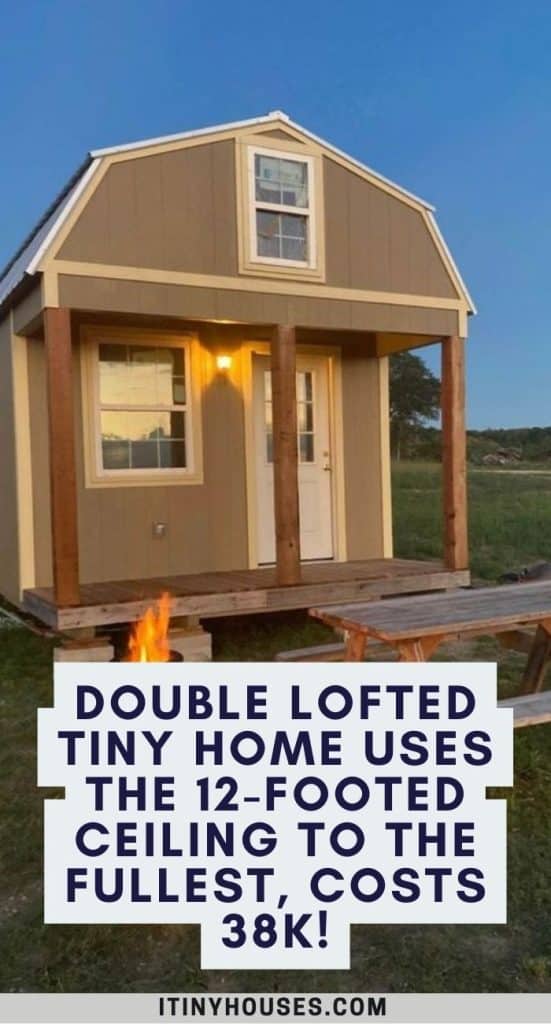Sporting a barn-style aesthetic in a 24’ footprint, this double lofted tiny home gives the maximum living area possible. Even though it doesn’t come with furnishings or a set-up kitchen, the price more than makes up for it. This can also be a positive as it lets you design your dream home the way you want.
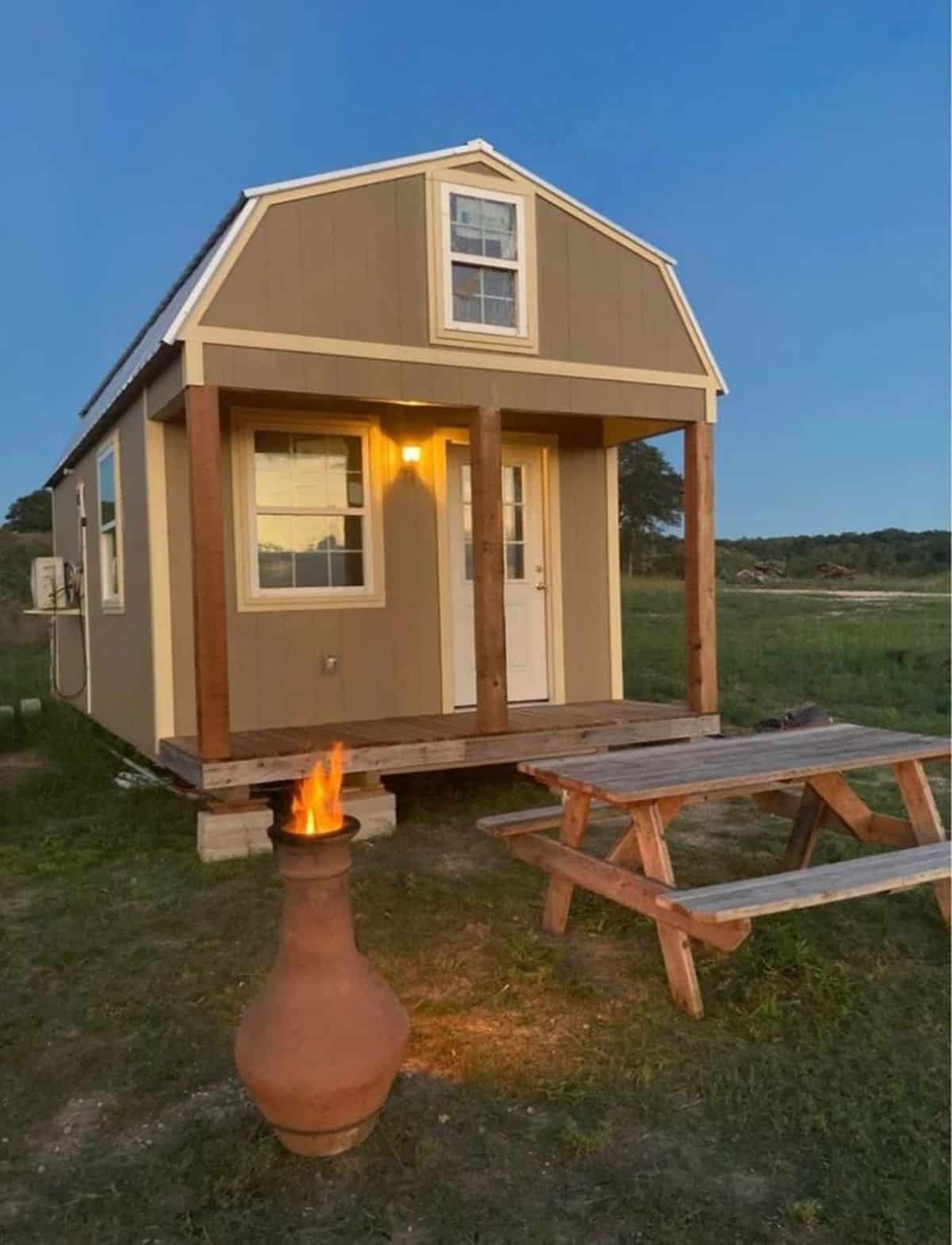
Scroll down to learn more about this rustic, insulated dwelling:
Tiny Home Size
- 24′ long
- 12′ wide
- 12′ tall
Tiny Home Price
$38,000, located in San Antonio, TX.
Tiny Home Features
- Lofts are a nifty addition that provide maximum utility in small living spaces. Thankfully, this home includes two of them.
- Moderate insulation ensures that you can set up shop in most zip codes across the States!
- The double lofted tiny home also has a 12’ ceiling, meaning not only do you get the lofts, but enough room in them to not feel cramped when sleeping.
- Hurricane clips make the home durable enough to hold its own when strong winds blow.
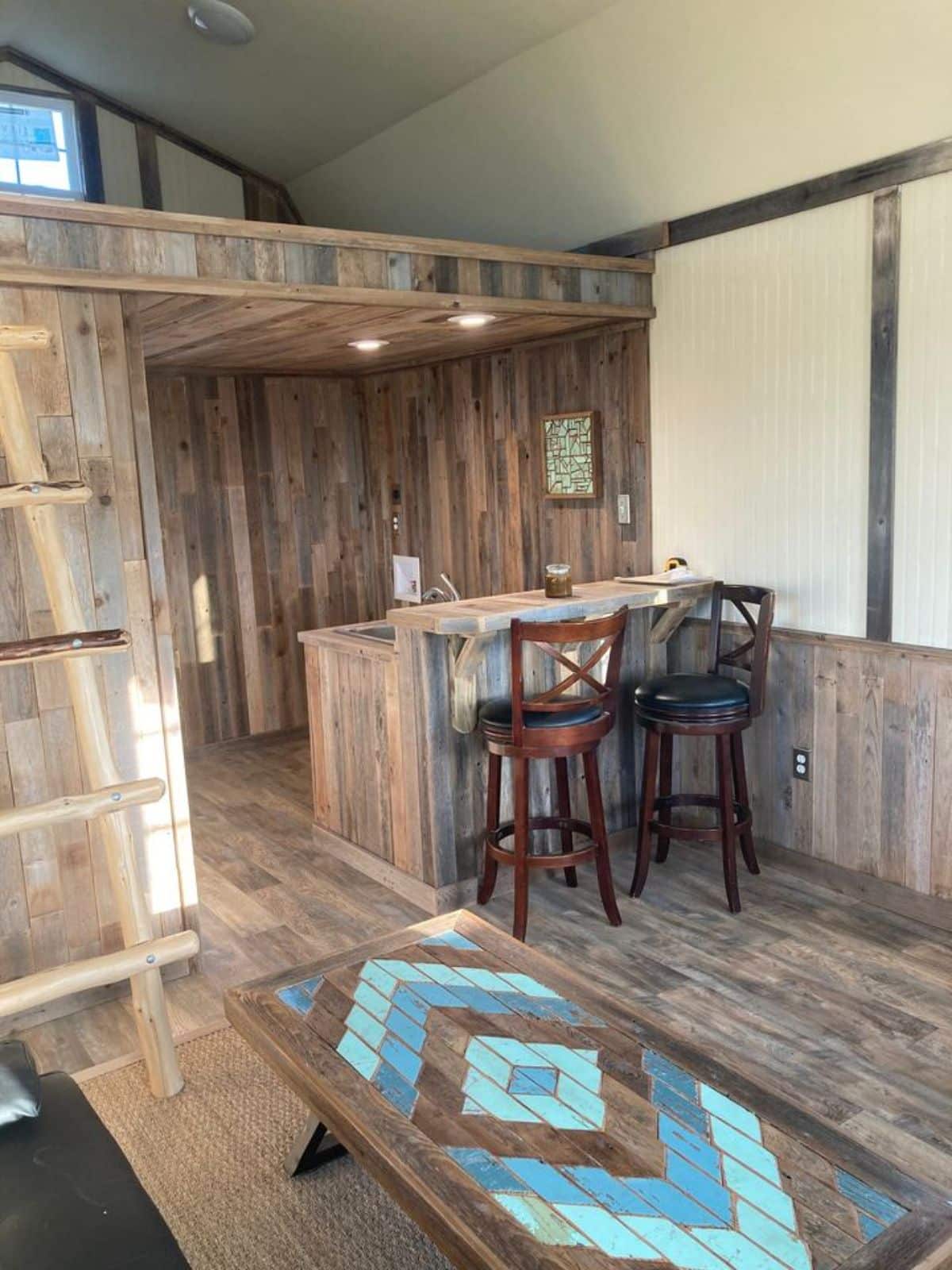
Exterior-wise, the barn style aesthetic makes it appropriate as a vacation home or a spacious hunting cabin. As you head inside, the tones get even more rustic, with wood construction and natural lighting all around thanks to a plentiful of windows all across the home.
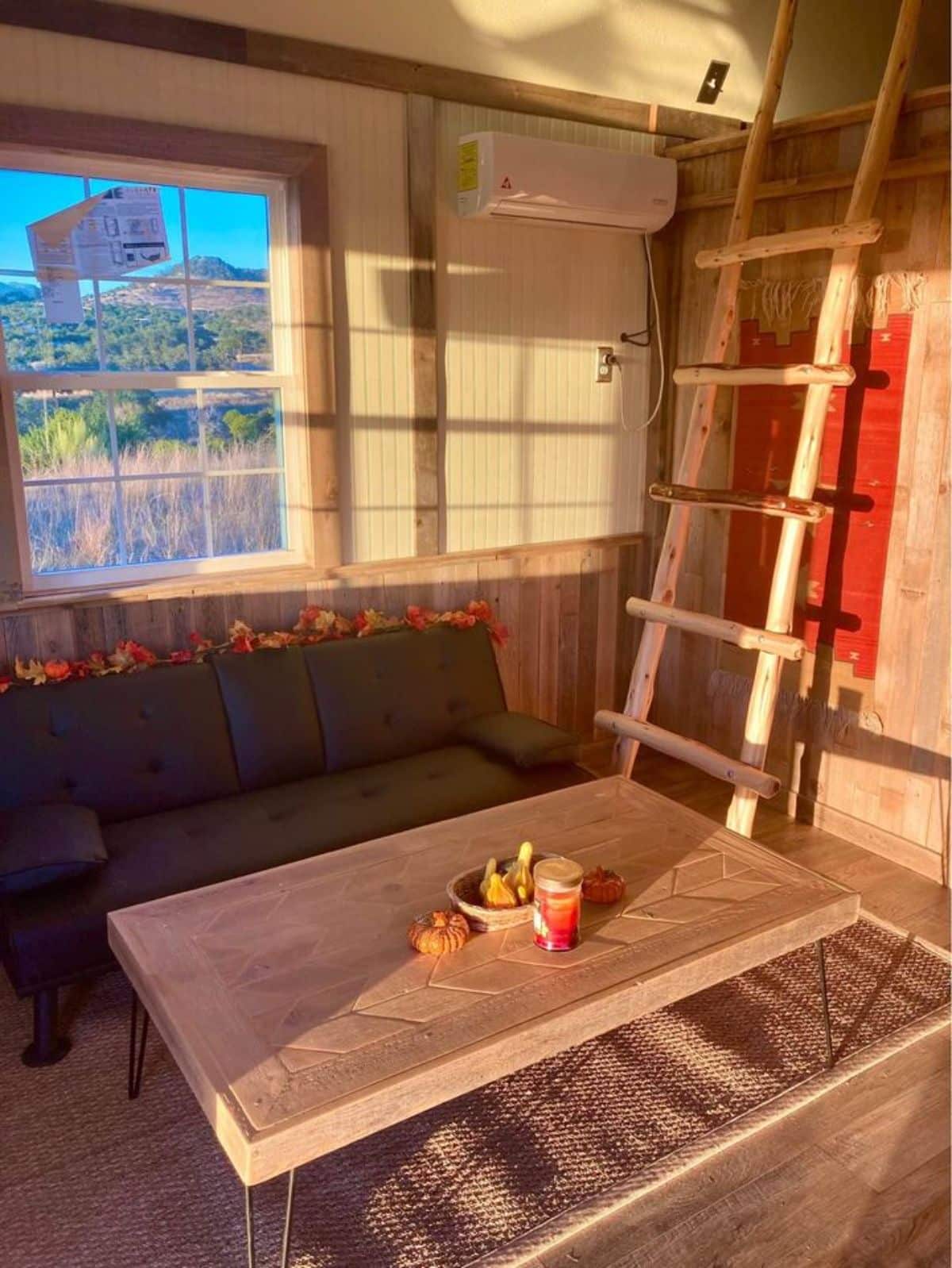
The living room comes first, a large area for any possible layout. A smart option, especially if you have lots of people over, is to go with a U-style couch and a coffee table with a huge TV on the wall up front. The strategically placed mini split air conditioner will keep everything comfortable.
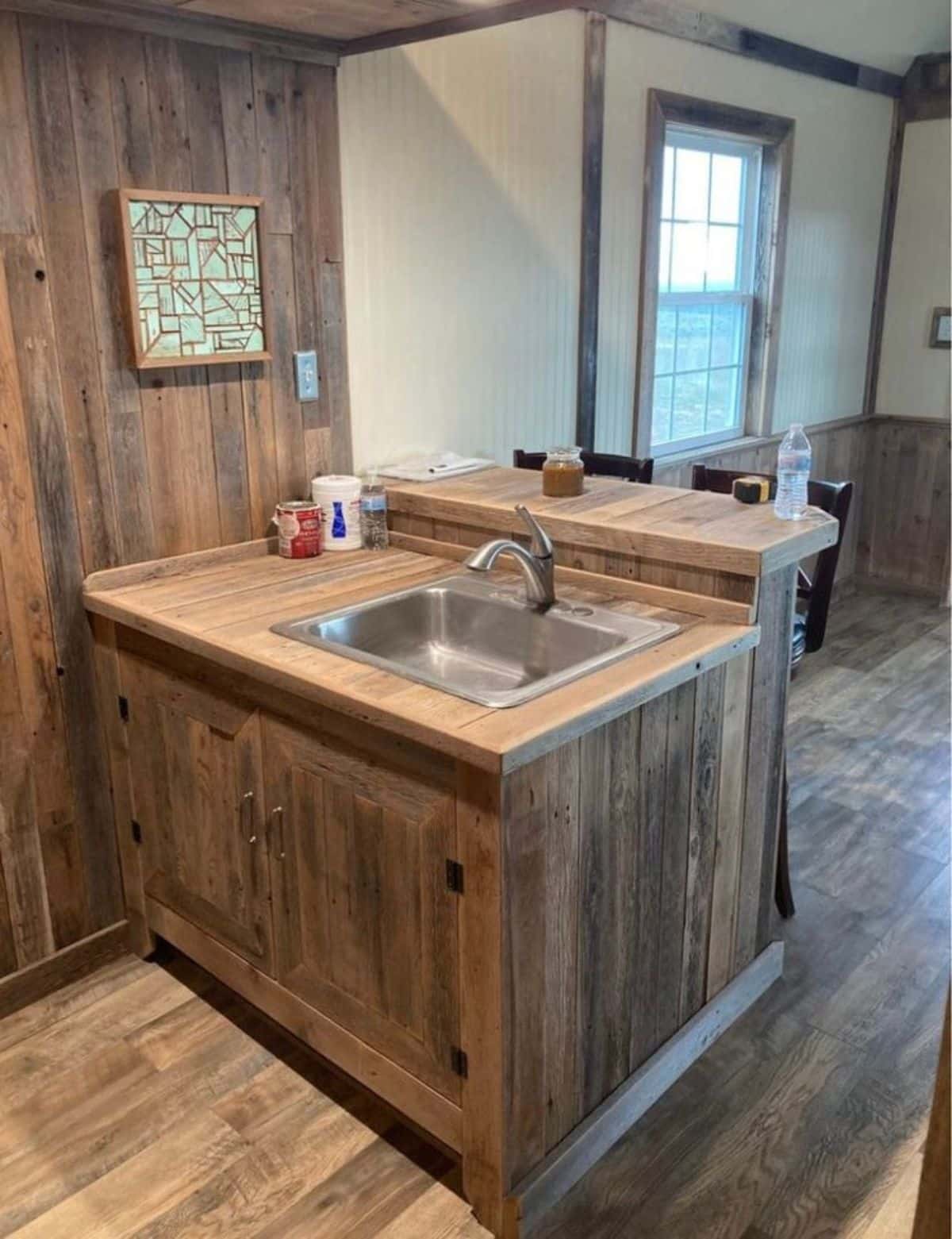
A few steps further ahead is the kitchen, which is barebones and only includes the sink.
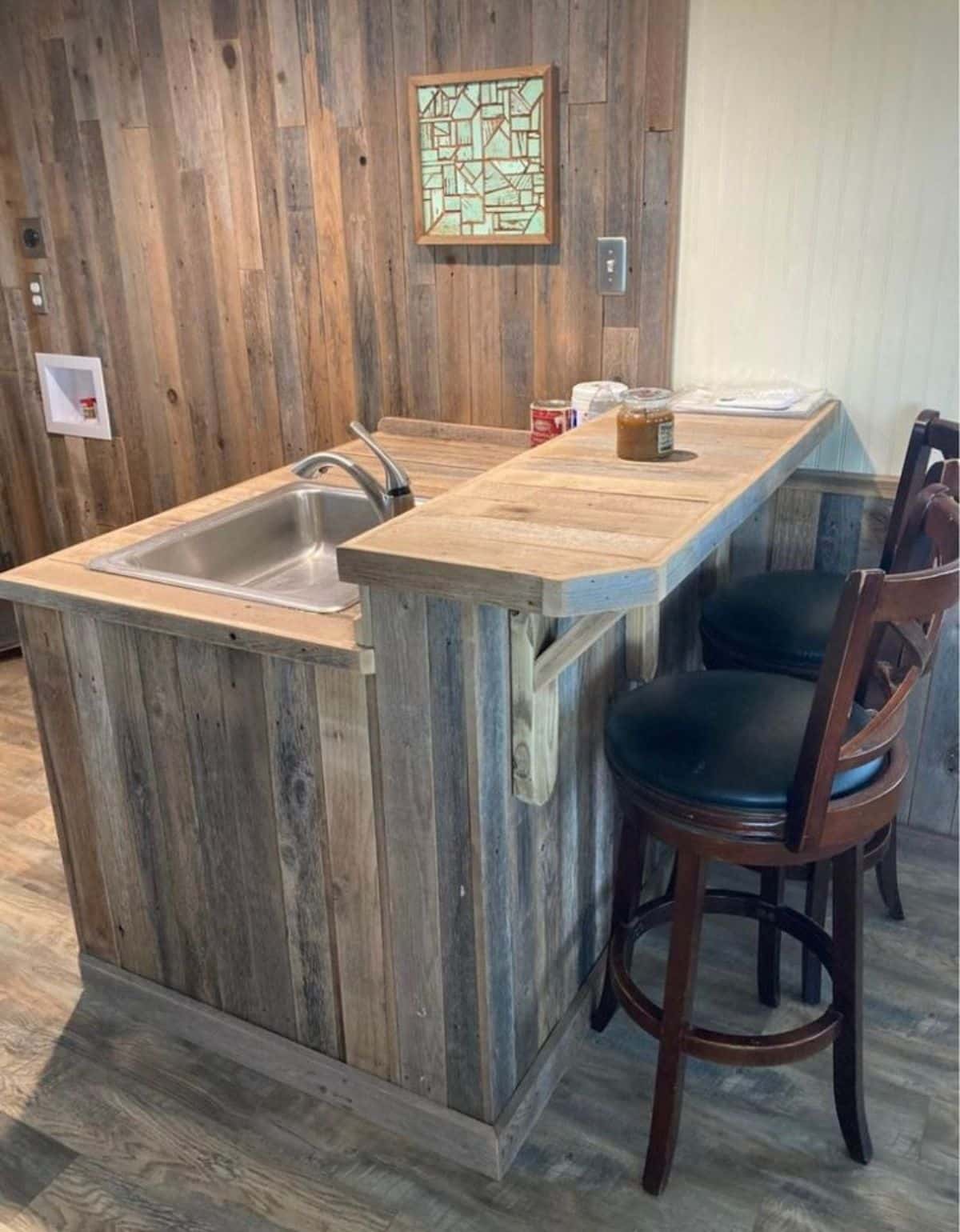
However, there is enough space to expand it into an L-style countertop with enough cabinets on the walls for the essentials.
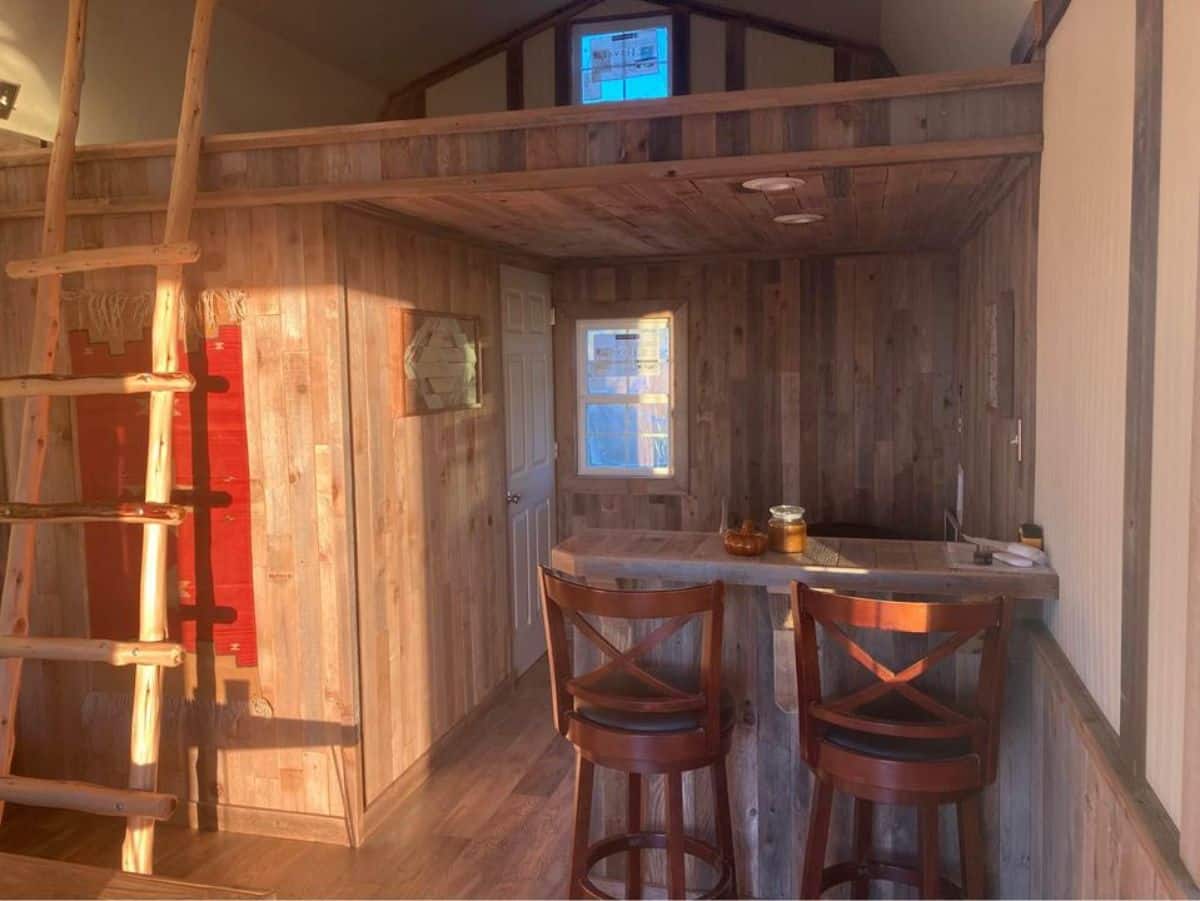
Accessible by ladders, the larger of the two lofts can hold a king-sized bed
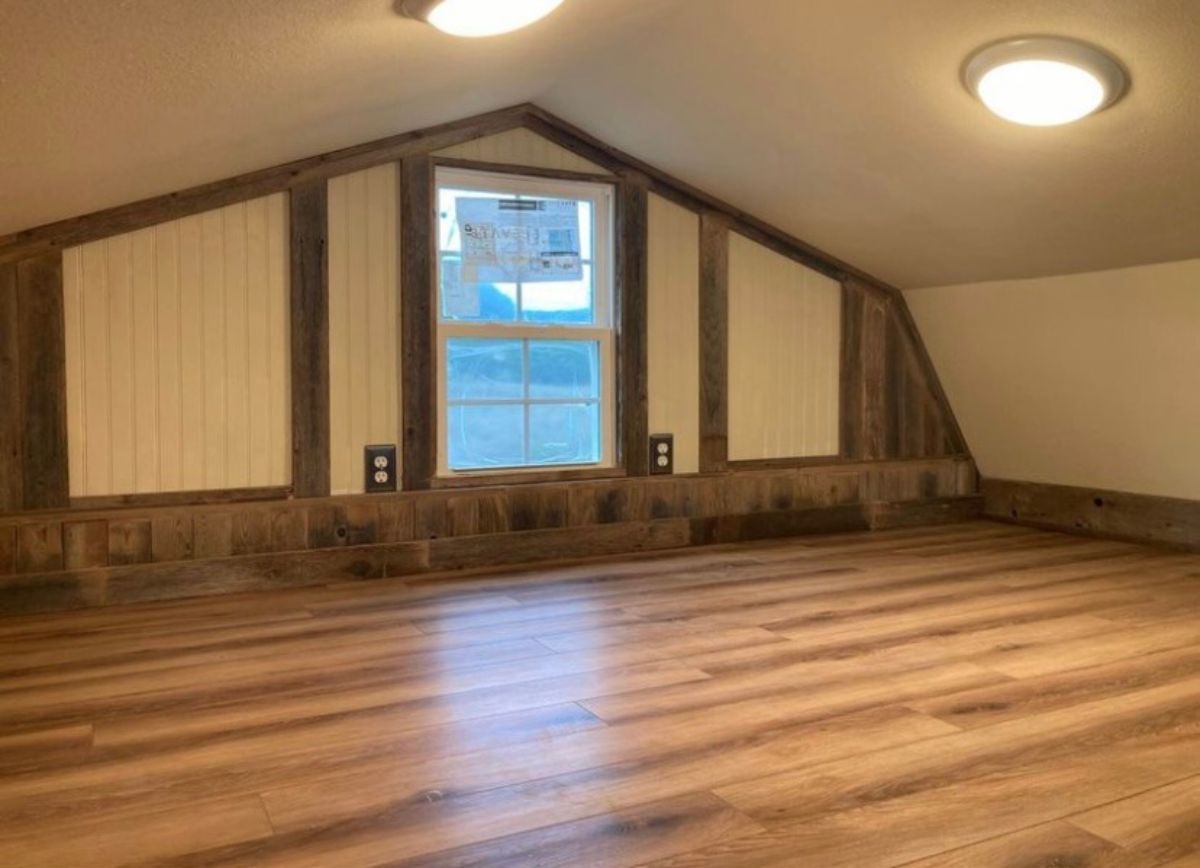
while the smaller one can have a single bed, but is best left for storage.
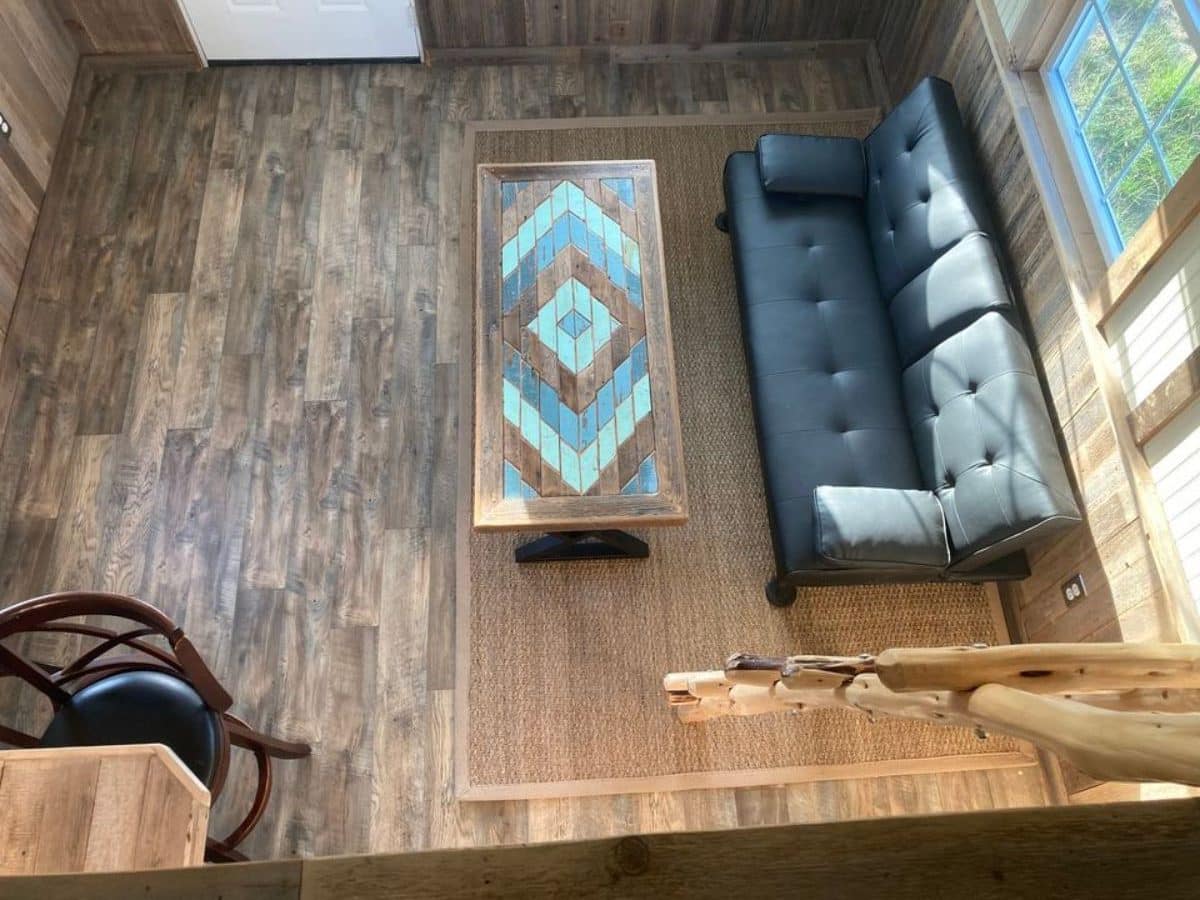
If your living room setup doesn’t include anything beyond a 3-seater couch and a coffee table, you could also have stairs to access the lofts instead of ladders.
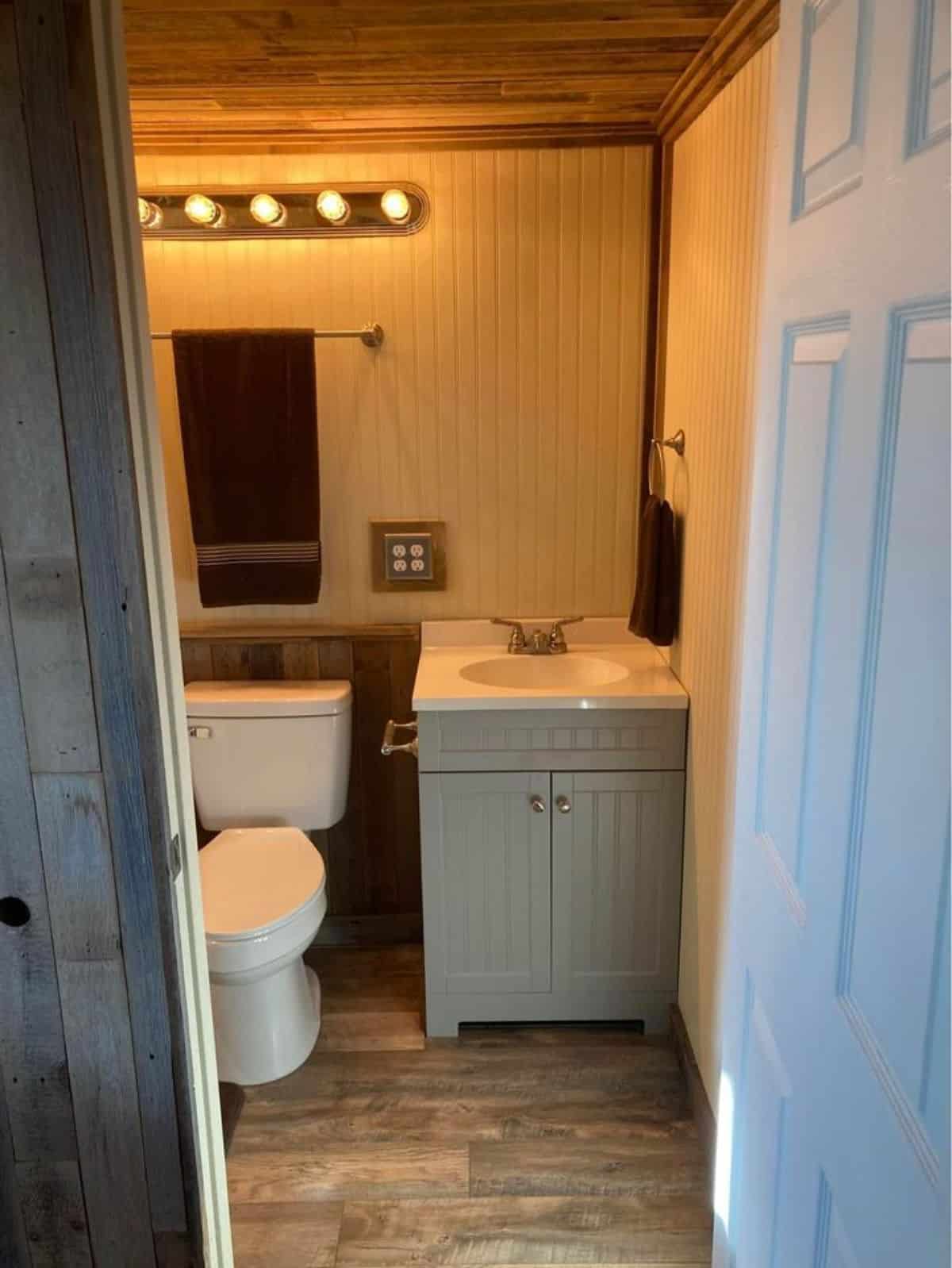
The bathroom lies next to the kitchen and includes the three standard fittings (shower, toilet and sink).
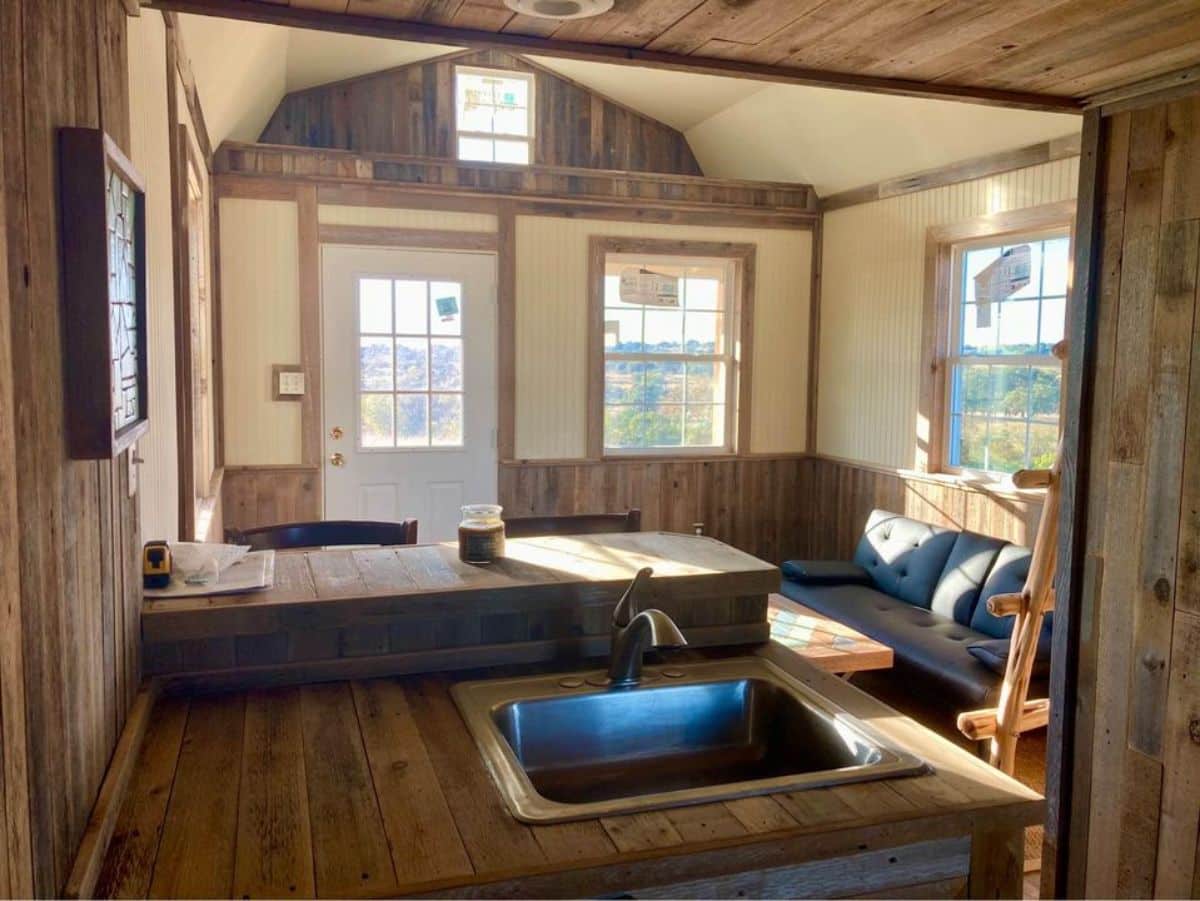
In a nutshell, as long as you’re fine with spending a bit more to get the cooking station sorted out, you should have a super-spacious, double lofted tiny home on your hands!
Looking for some more tiny houses worth investing in? Here is a quick list of some of the best ones available out there.
- 28′ Upgraded Unit Can Be Your Forever Tiny Home
- 30′ Tiny House on Wheels Has Downstairs Bedroom + Loft
- 20′ Custom Tiny House Captures the Essence of Tiny Living
For more information about this double lofted tiny home, check out the complete listing in the Tiny House Marketplace. Make sure that you let them know that iTinyHouses.com sent you their way.

