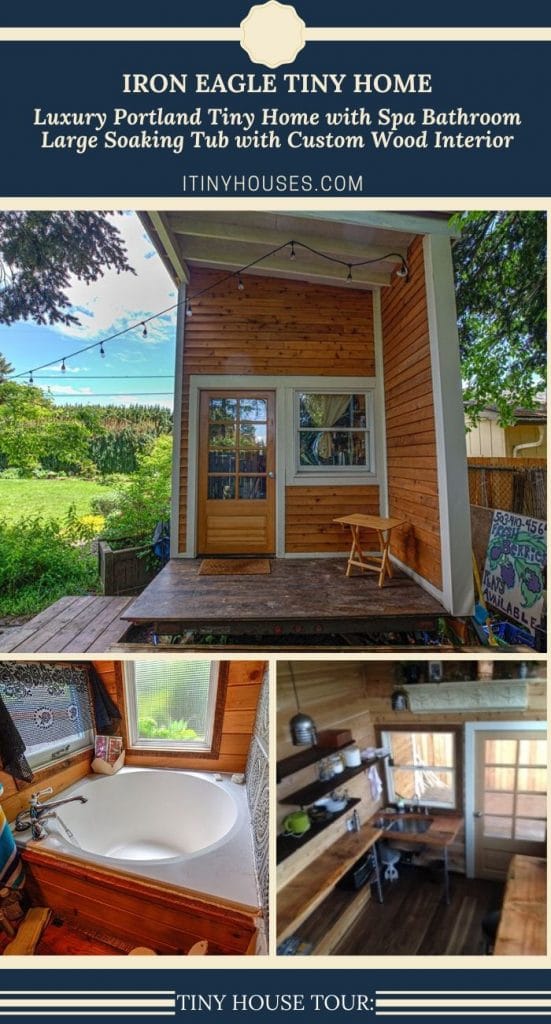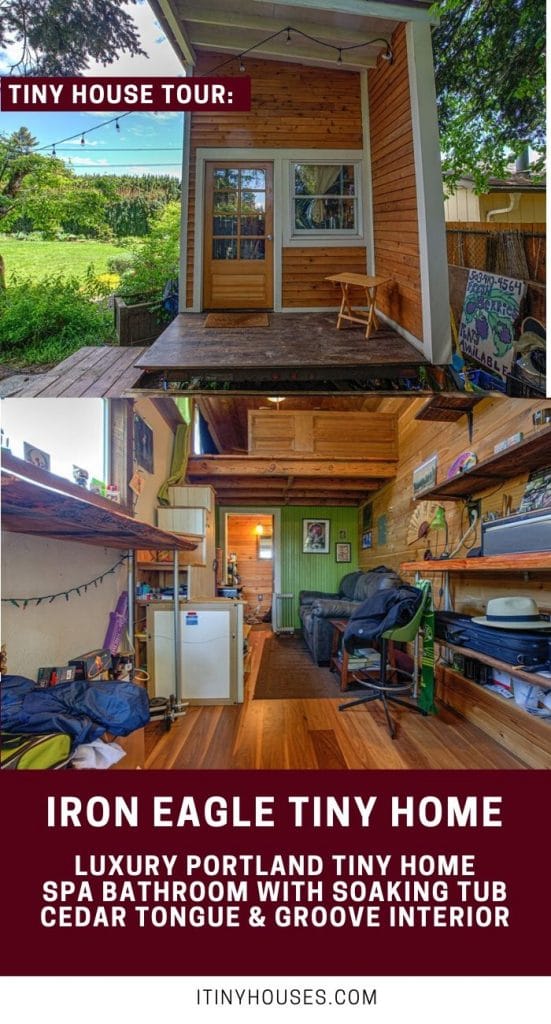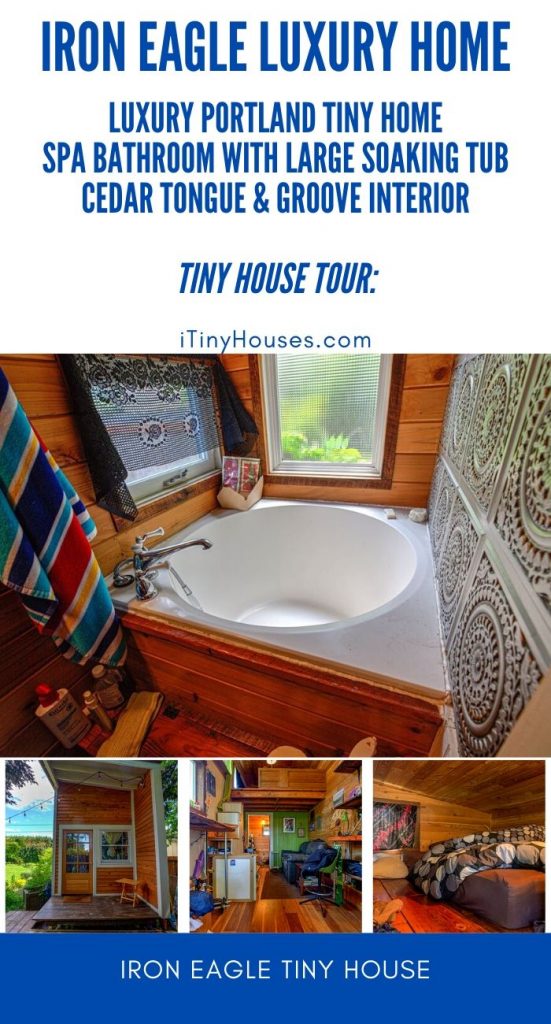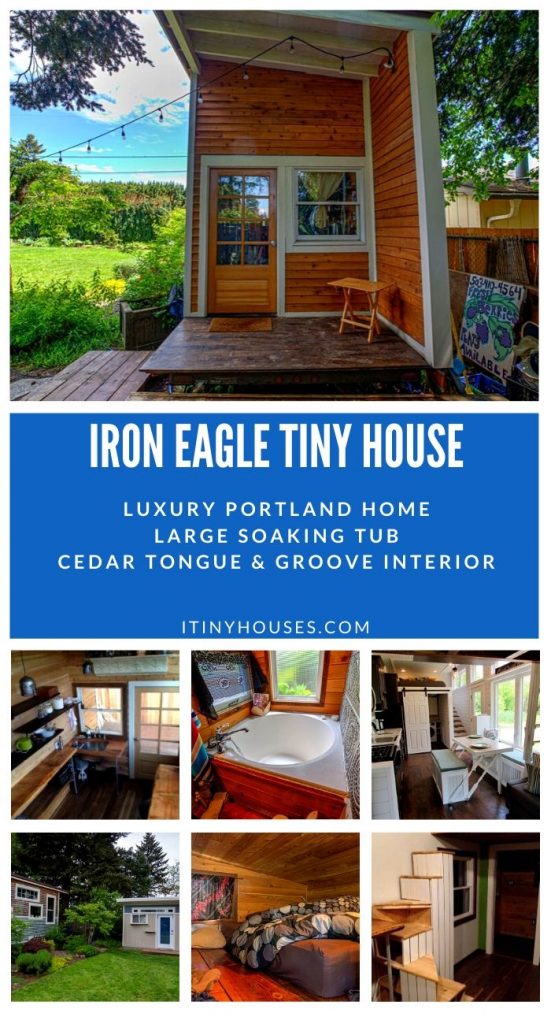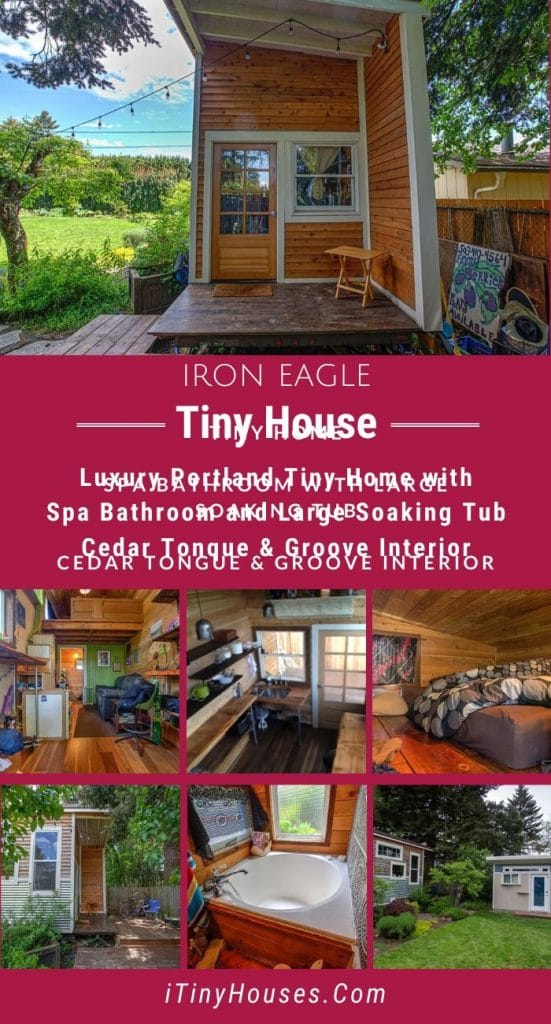It’s not often you find both rustic and luxury in the same place, but this Portland tiny home has both. Built with strong Portland wood and a cabin like style, it’s ideal for that person who wants to get away and take a step away from traditional modern trappings. It does, however, come with stunning luxury woodwork, wood floors, and a true spa like bathroom with a large soaking tub.
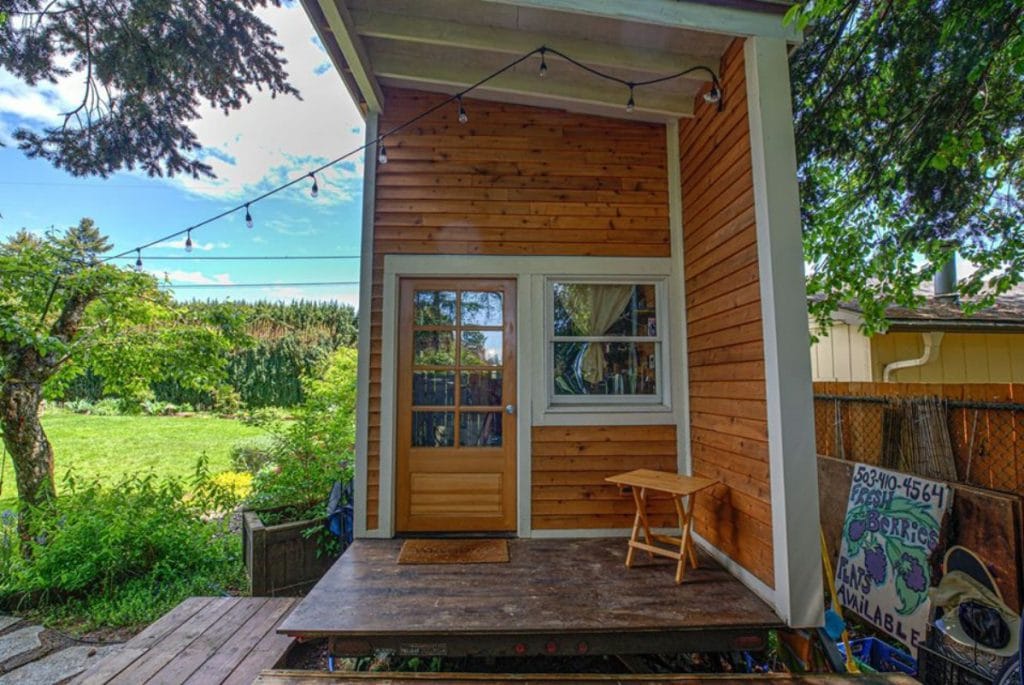
This tiny home is unlike others in that it has just enough modern convenience to be comfortable while keeping a lot of those extras at bay. Floor to ceiling tongue and groove woodwork brings out the stunning Oregon craftmanship.
Shelves on the walls are ideal for housing those homey elements or storing a few snacks for a quiet evening in reading a good book. There is limited storage, but what is available is ideal for those few items you need.
The kitchen space is not much more than a few shelves and a sink. There is no stove, refrigerator, or dishwasher here, but you can easily add in dorm or apartment sized items if desired.
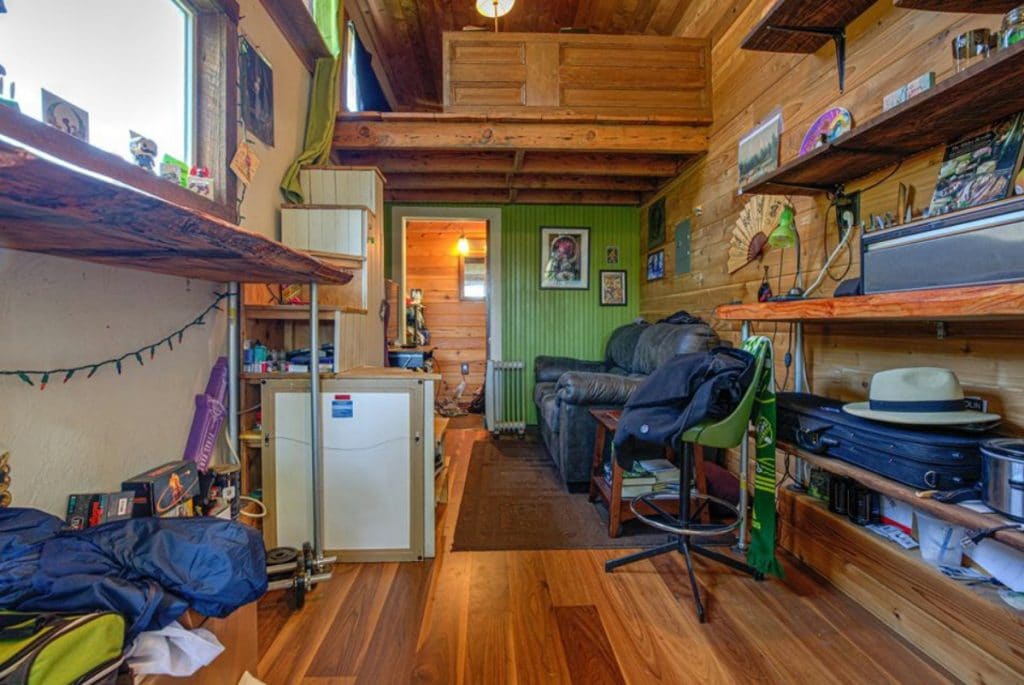
As you can see below, the living space has room for a sofa, with the other side of that area ideal for storage. A small closet space makes it easy to keep your wardrobe handy, but also could double for pantry supplies or spare linens if desired.
You could use this space for a second bed, fold out futon, or add a television for extra entertainment. It stays rustic while also giving you everything you ned.
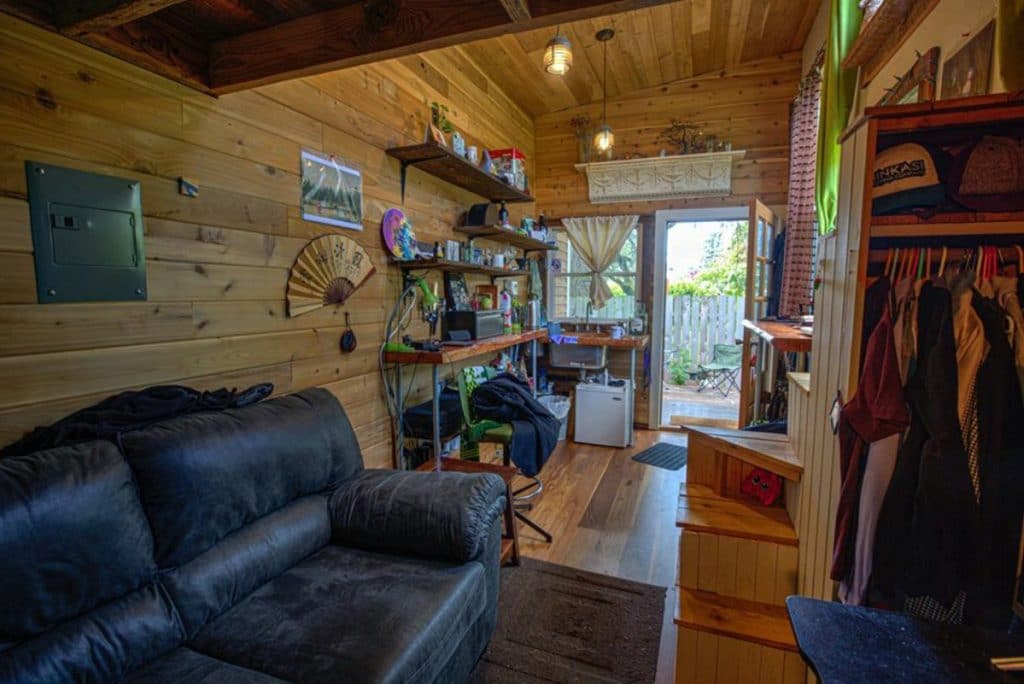
The best part of this tiny home comes when you step through the door at the back of the living area. This bathroom is a true spa experience. Cedar lined walls, beautiful ornate tiles as added decor, and the magnificent soaking tub make it an oasis.
Every tiny home has a special feature that is unique, and for this home, it is definitely the bathroom space. Once again, you have the simplicity of the tiny home style with the luxury you are missing from a standard home.
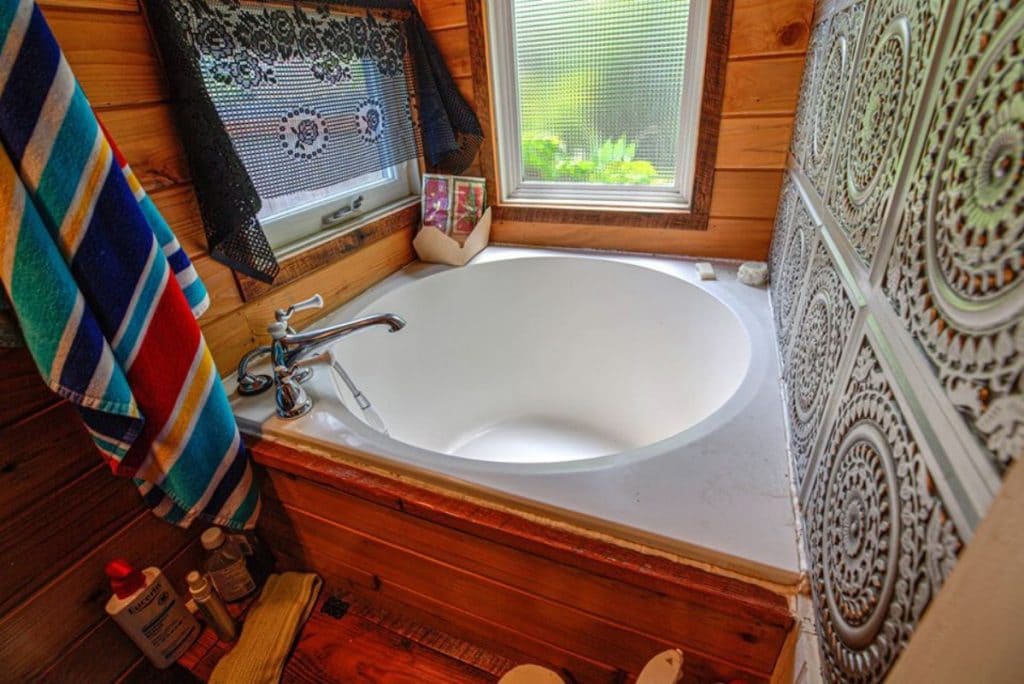
This quick look at the stairs up to the loft shows you how they double as storage on all sides. Built simply with shelving and open sides, this area is ideal for adding those little items you need on occasion and don’t want to see stored away permanently.
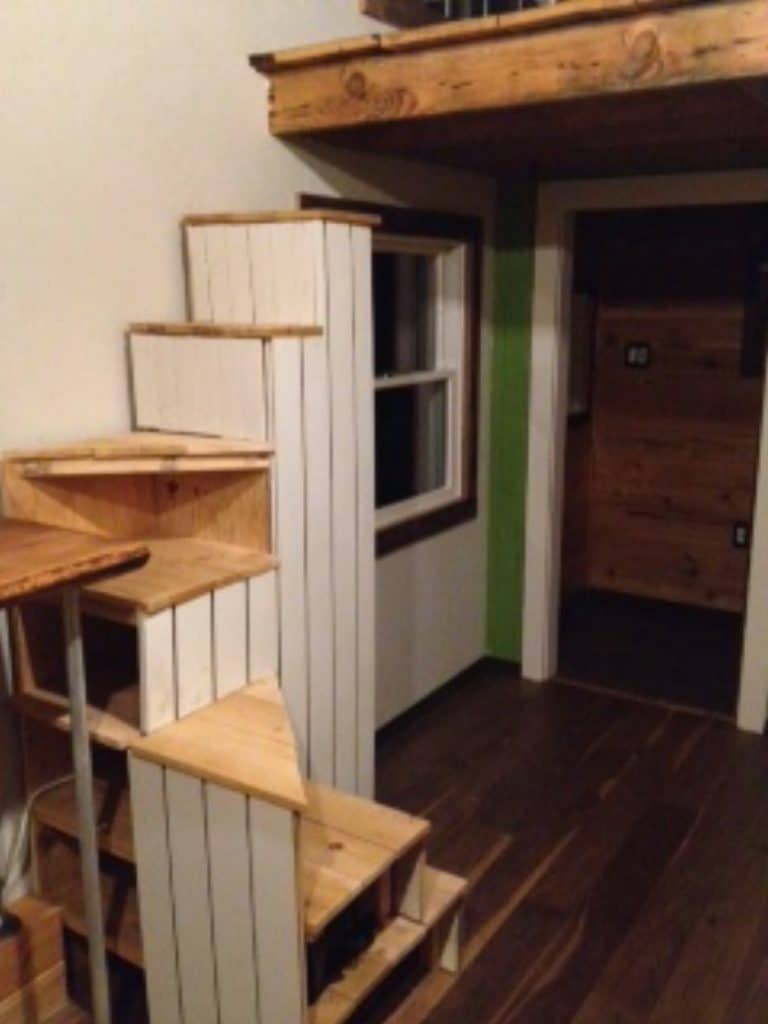
Step up the custom rough stairs and find a perfect loft space for a restful night sleep. The angled ceiling helps make it easy to move around without stooping over to change clothing.
Large windows bring in tons of light, but you can easily prop a lamp in the corner for bedtime reading if desired.
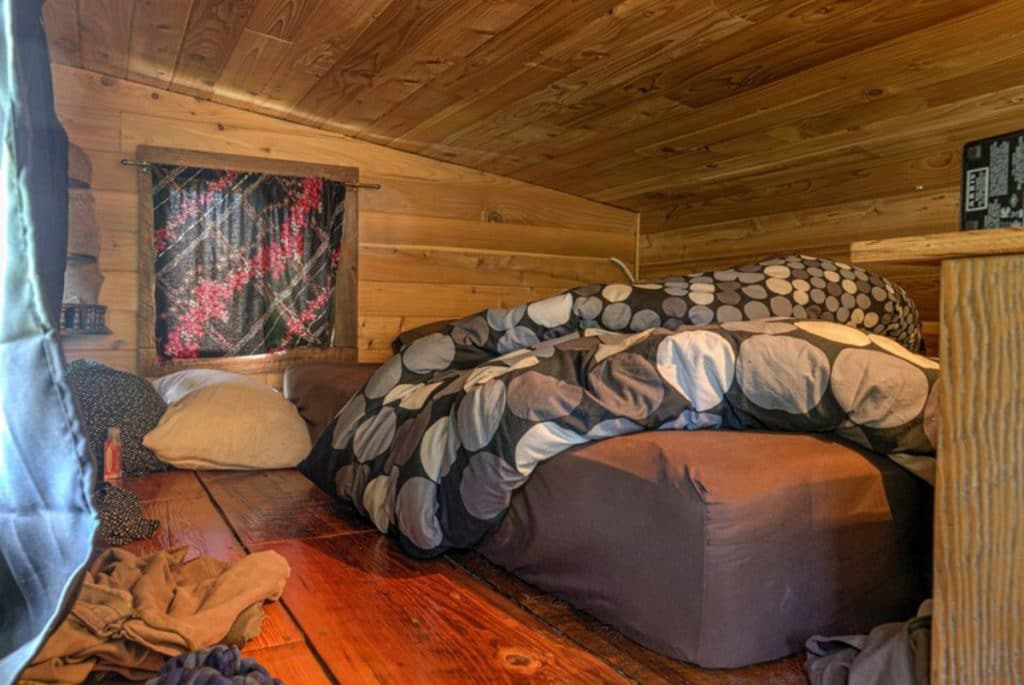
Looking down from the loft, you see the full space of the kitchen. The wood shelves, rustic countertop, simple sink, and large windows make this feel like home.
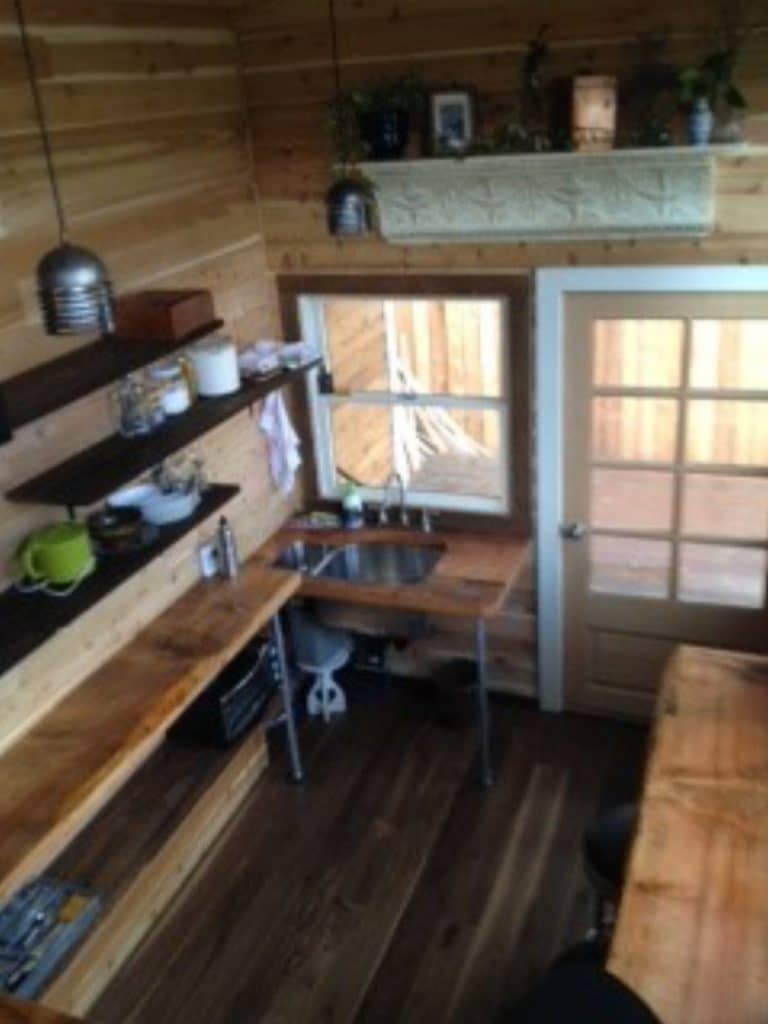
While the home would need to be moved upon purchase, you can see just how easy it is to create a small porch and deck out the front door. There is a simple overhang covering the door and front window, but extending that further for a deck is a simple idea.
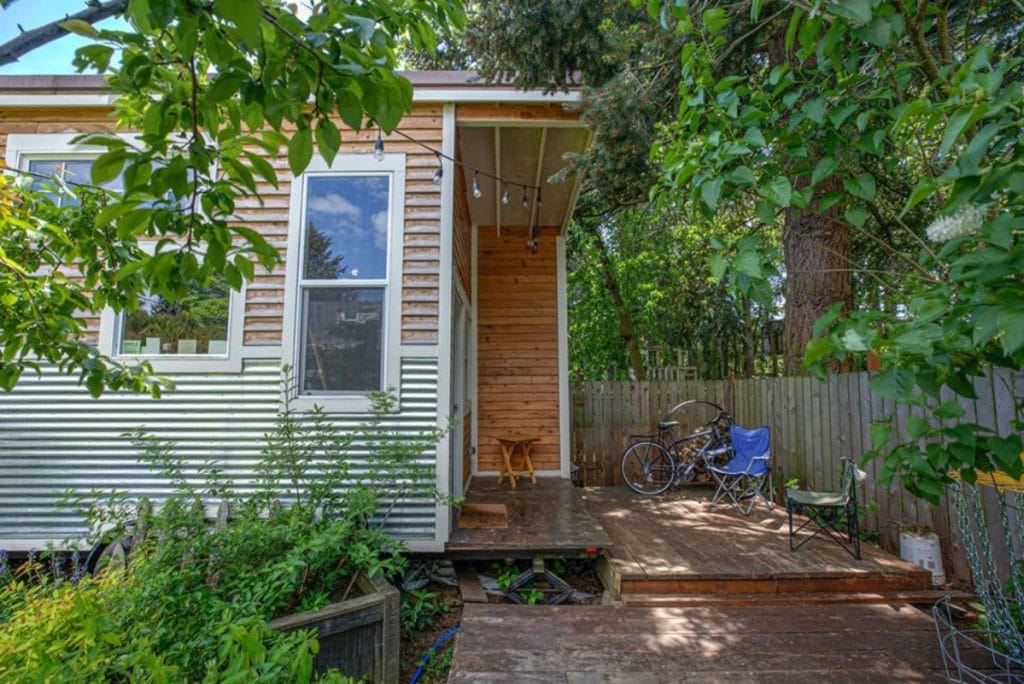
This home is ideal for a mother in law quarters, guest house, or a retirement home that helps minimize your life. Tons of windows run the side of the house for light and add a beautiful rustic look to the exterior. A combination of wood and metal siding keeps this solid and secure while still remaining attractive.
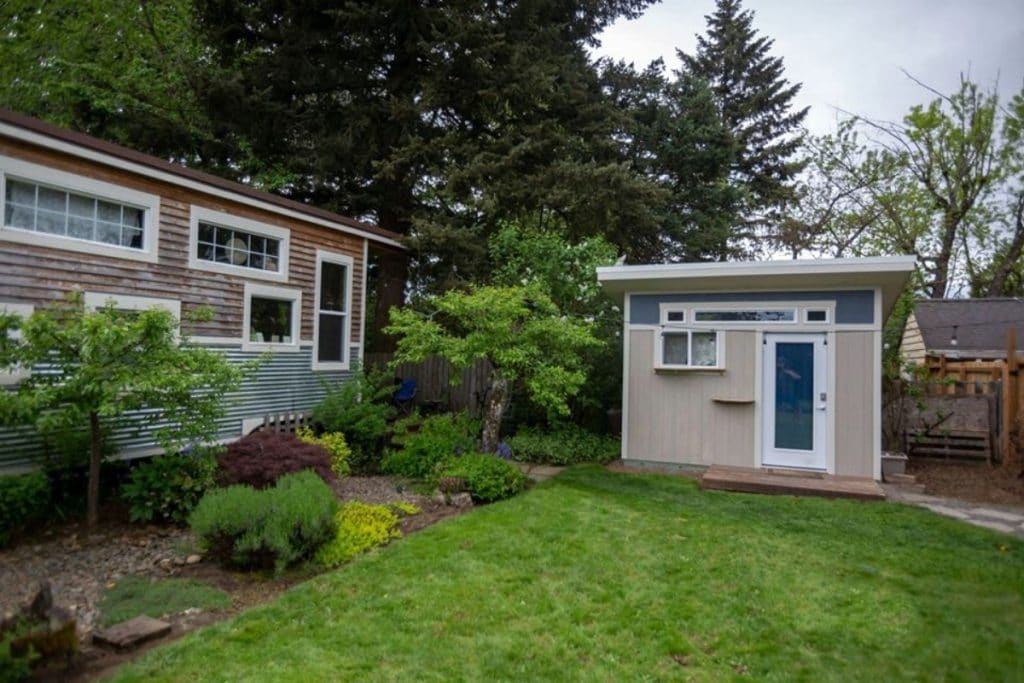
For more information about purchasing the Iron Eagle tiny home, check out the full listing in the Tiny House Marketplace. Make sure to let them know that iTinyHouses.com sent you.

