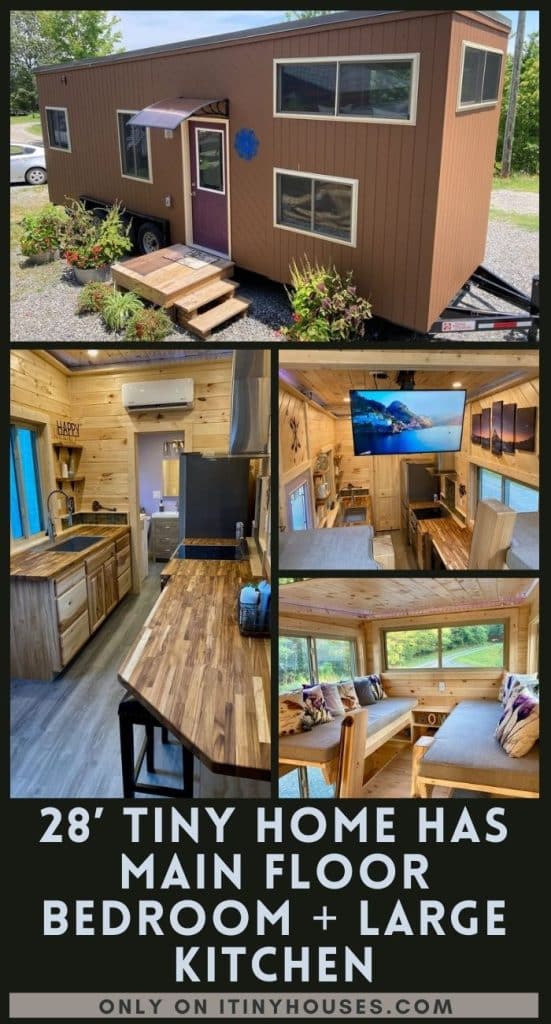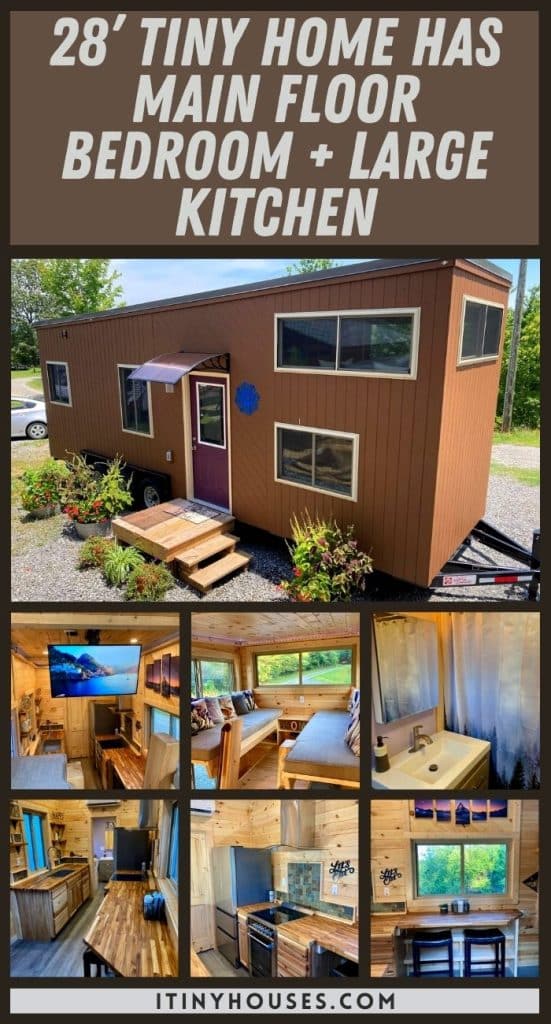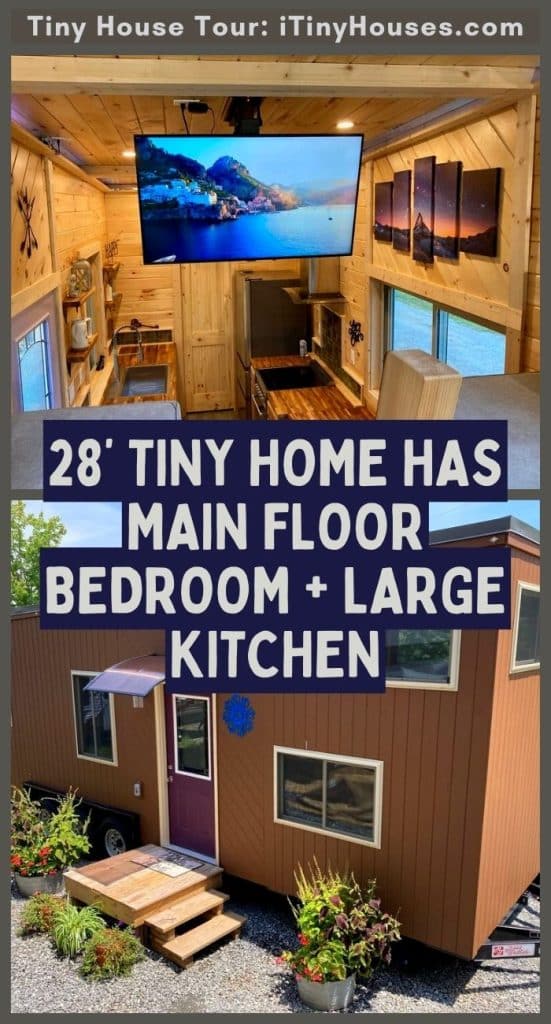Lots of large windows, high quality appliances and structures and a main floor bedroom are just a few features that make Violet- the 28’ tiny home stand out from the rest. The space is not just well designed and ready to move into, but also a great choice for anyone looking for a sturdy structure that will last them years.
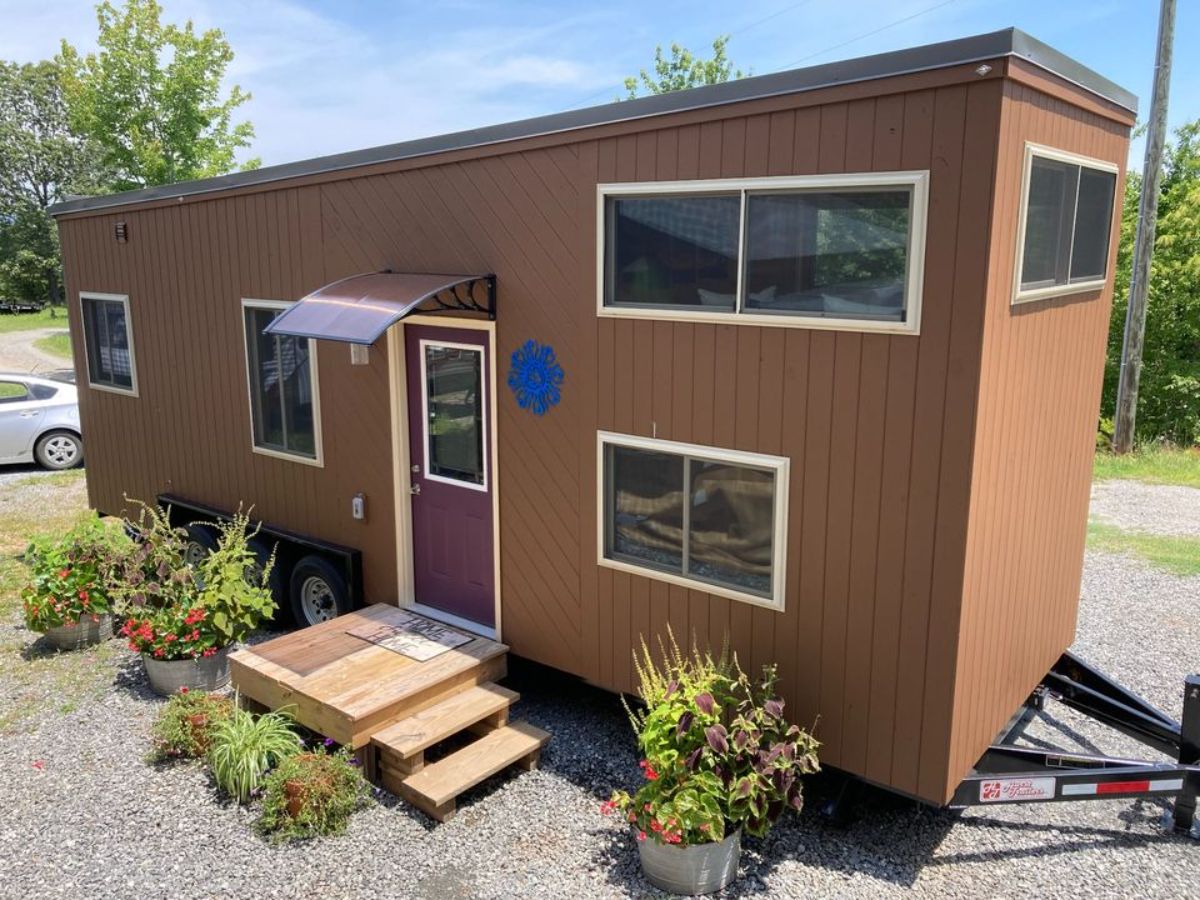
Scroll down and read on to discover everything that the tiny house packs in.
Tiny Home Size
- 28’ long
- 8.5’ wide
- 13.5’ high
Tiny Home Price
$88,400, located in Lake Lure, North Carolina.
Tiny Home Features
- Built in 2022 and designed in a unique style that makes every corner of the home accessible, this 28’ tiny home is literally something else.
- It features waterproof Pergo flooring all throughout, a main floor bedroom, and has a lounge area upstairs, offering brilliant panoramic views of the outside.
- The large kitchen is fitted with brand new appliances and essentials, making the space turnkey ready.
- All of that comes at a budget-friendly price tag, making it an unmissable tiny house you might want to take a look at.
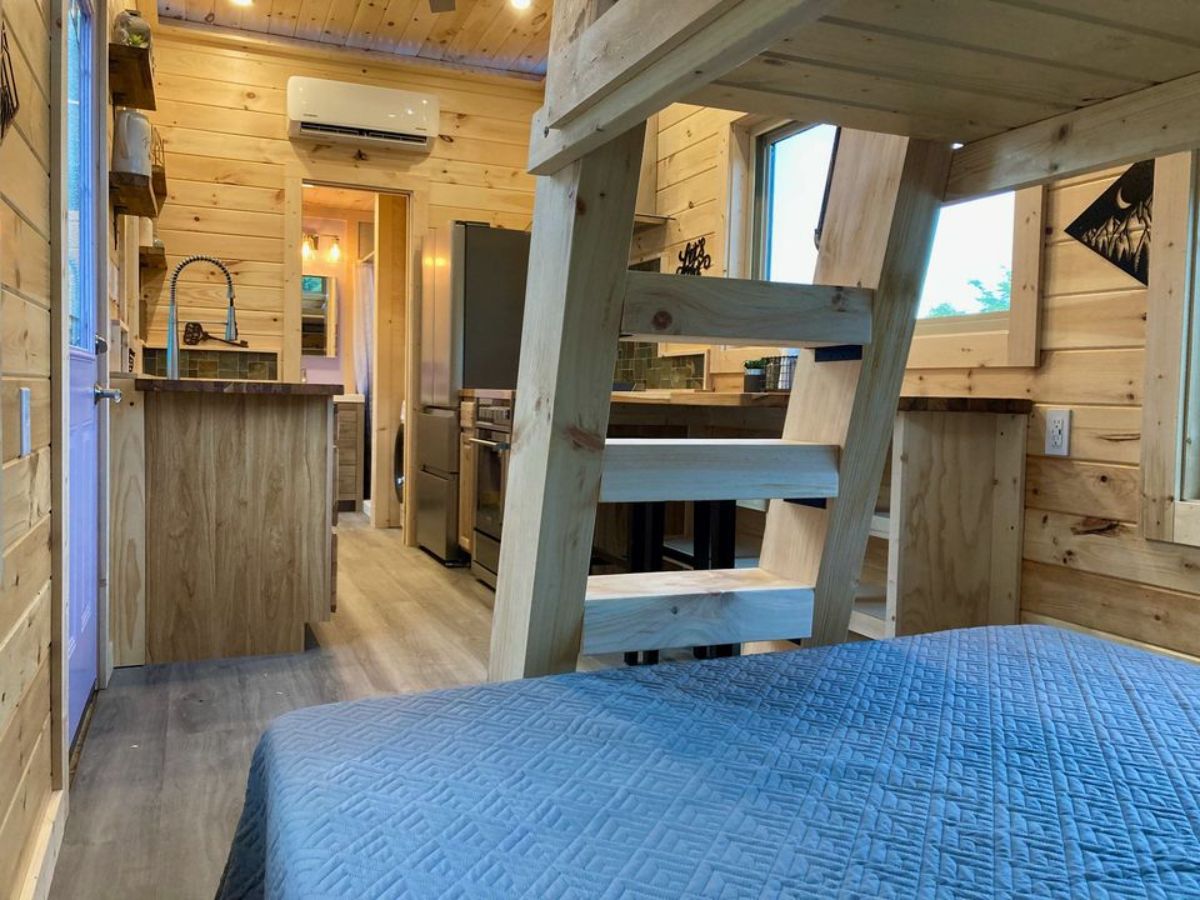
Most tiny houses within the 24’-30’ length range have pretty much the same layout- a small living area downstairs, a kitchen, a bathroom and a loft bedroom or two. This 28’ tiny house, however, does things a bit differently.
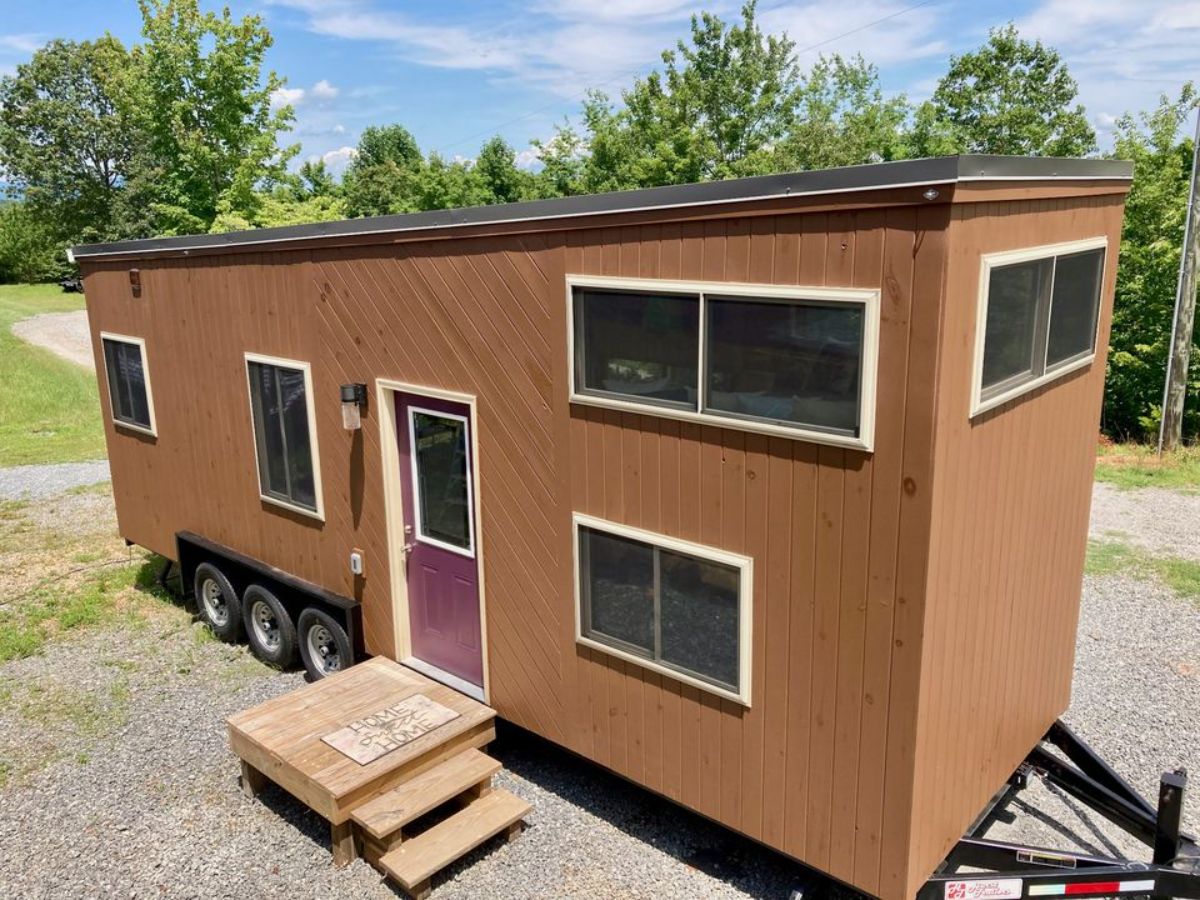
On the outside, the subtle brown coupled with the little porch lends a nice earthy charm to the tiny house. The inside follows suit and has a similar aesthetic appeal in warm undertones all throughout the space- be it the furniture or other decor pieces.
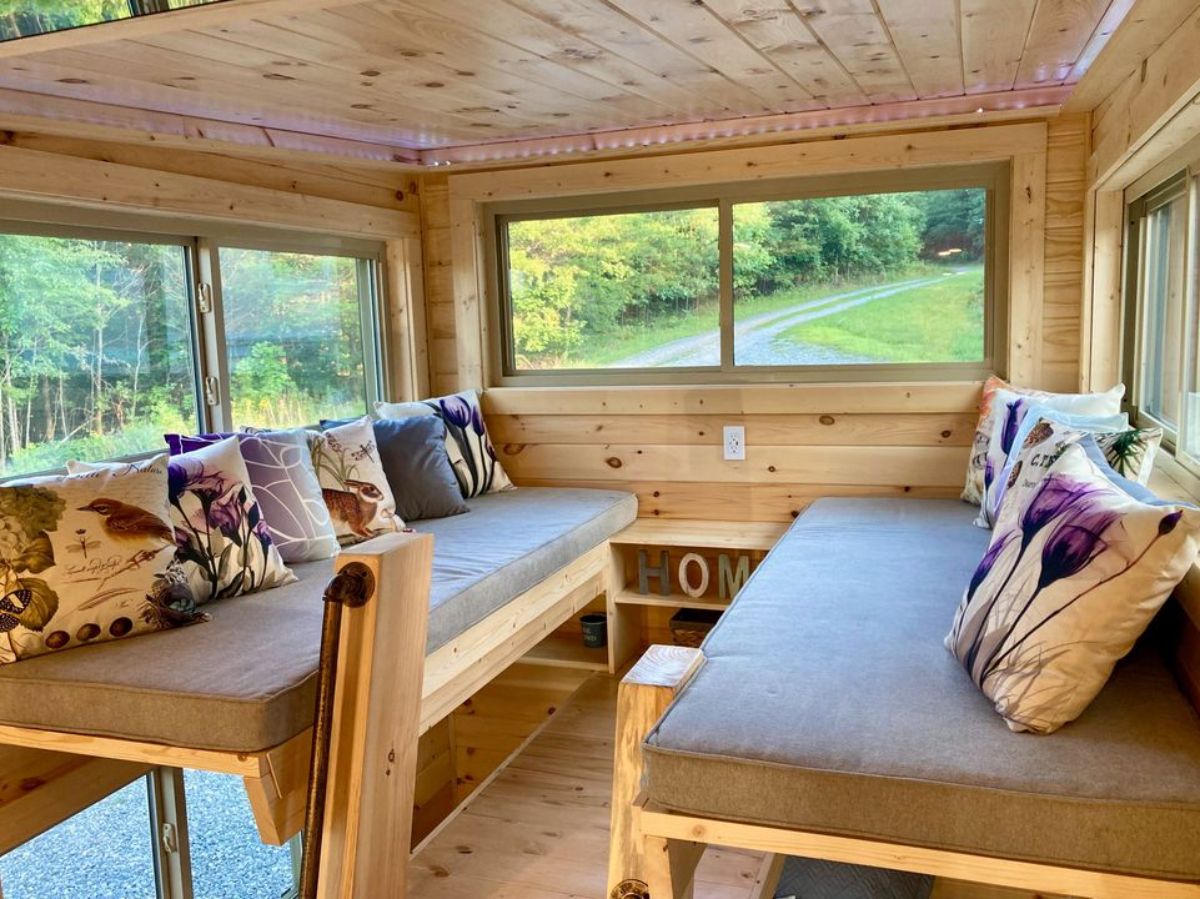
The living area is upstairs, accessible through the ladder and right above the bedroom. Don’t be turned off by the idea just yet- thanks to the ceiling height, you won’t feel cramped here at all. The space can easily sit 6 people, and with large windows on three sides, it appears bright, open and airy, and offers stunning views of where you are parked.
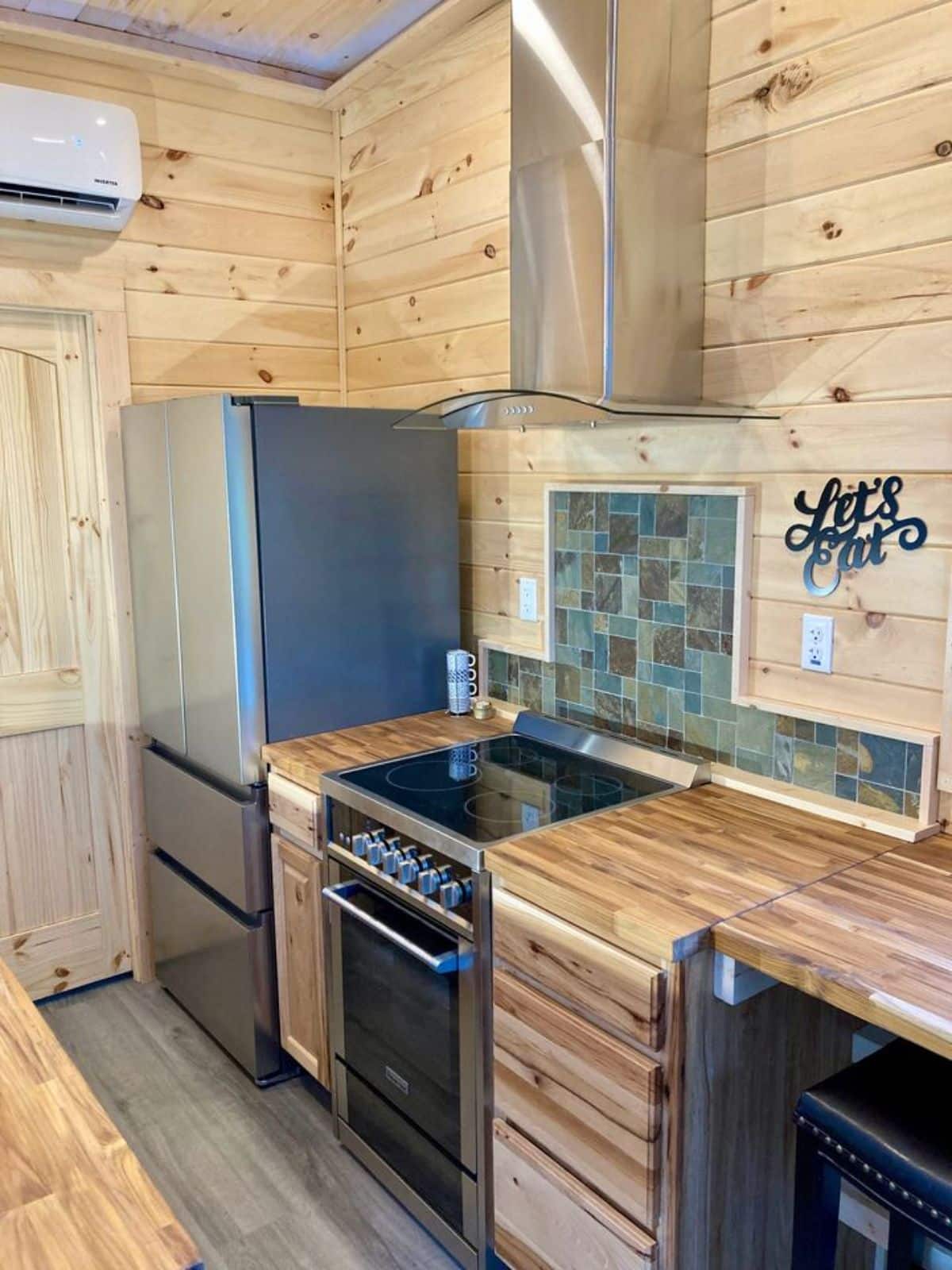
The kitchen is large and spacious, and has a deep Kolher sink, a 4 burner convection range and a French door fridge with two freezer drawers. The teak countertops are pretty impressive, and teamed up with the open shelves, drawers and hickory cabinets below, it makes for a dream space for anyone who loves creating culinary magic.
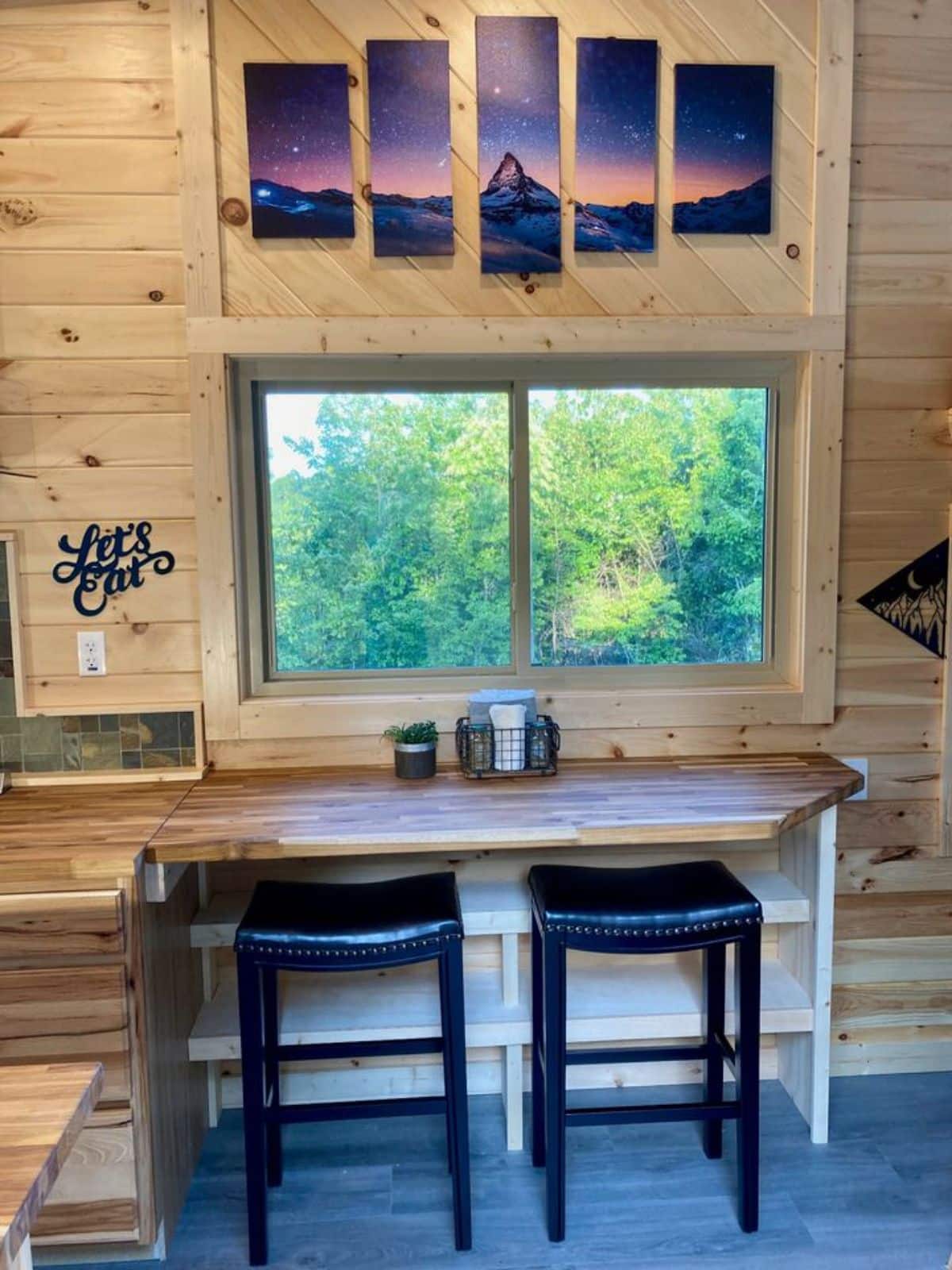
What’s more, an extension of the kitchen countertop has been set up with two bar stools, and has been turned into a little makeshift dining area, strategically overlooking the window, offering you an immersive dining experience.
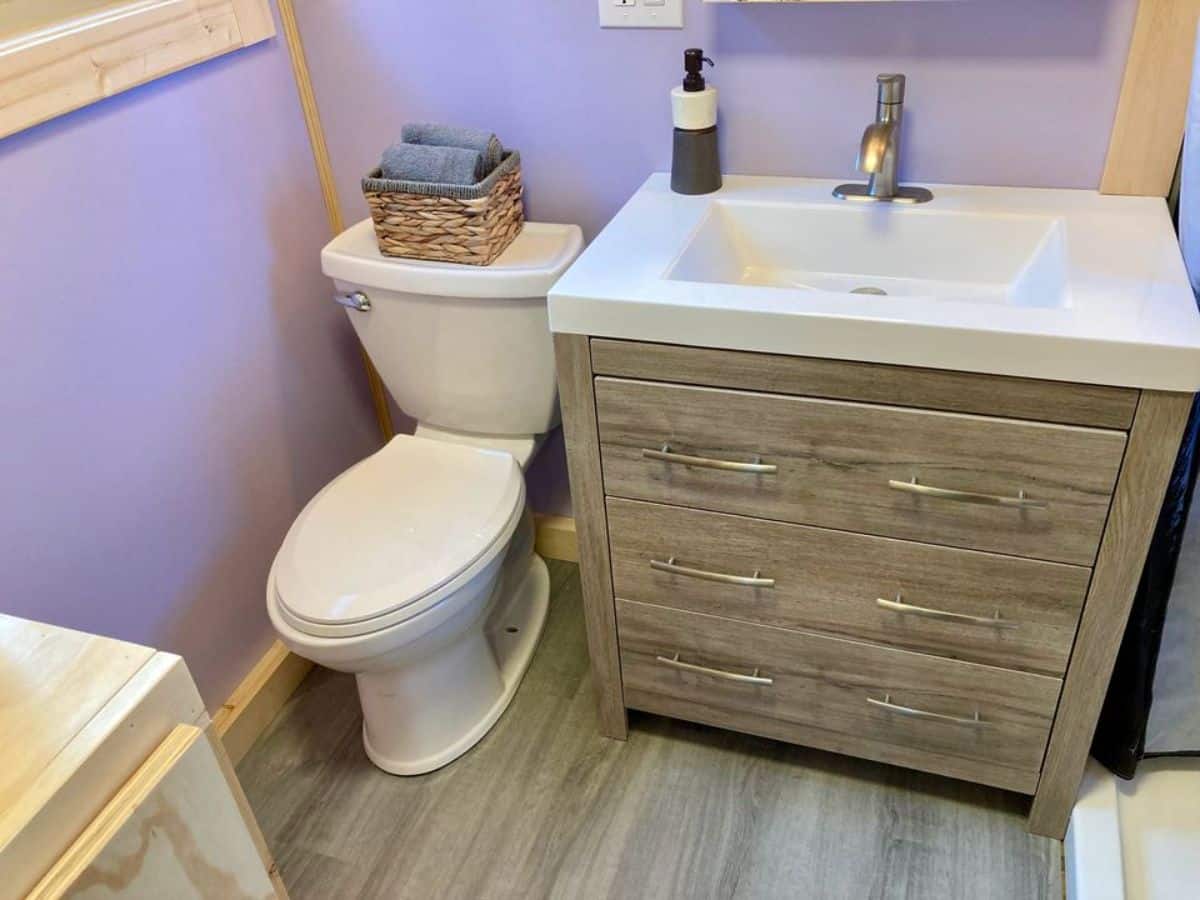
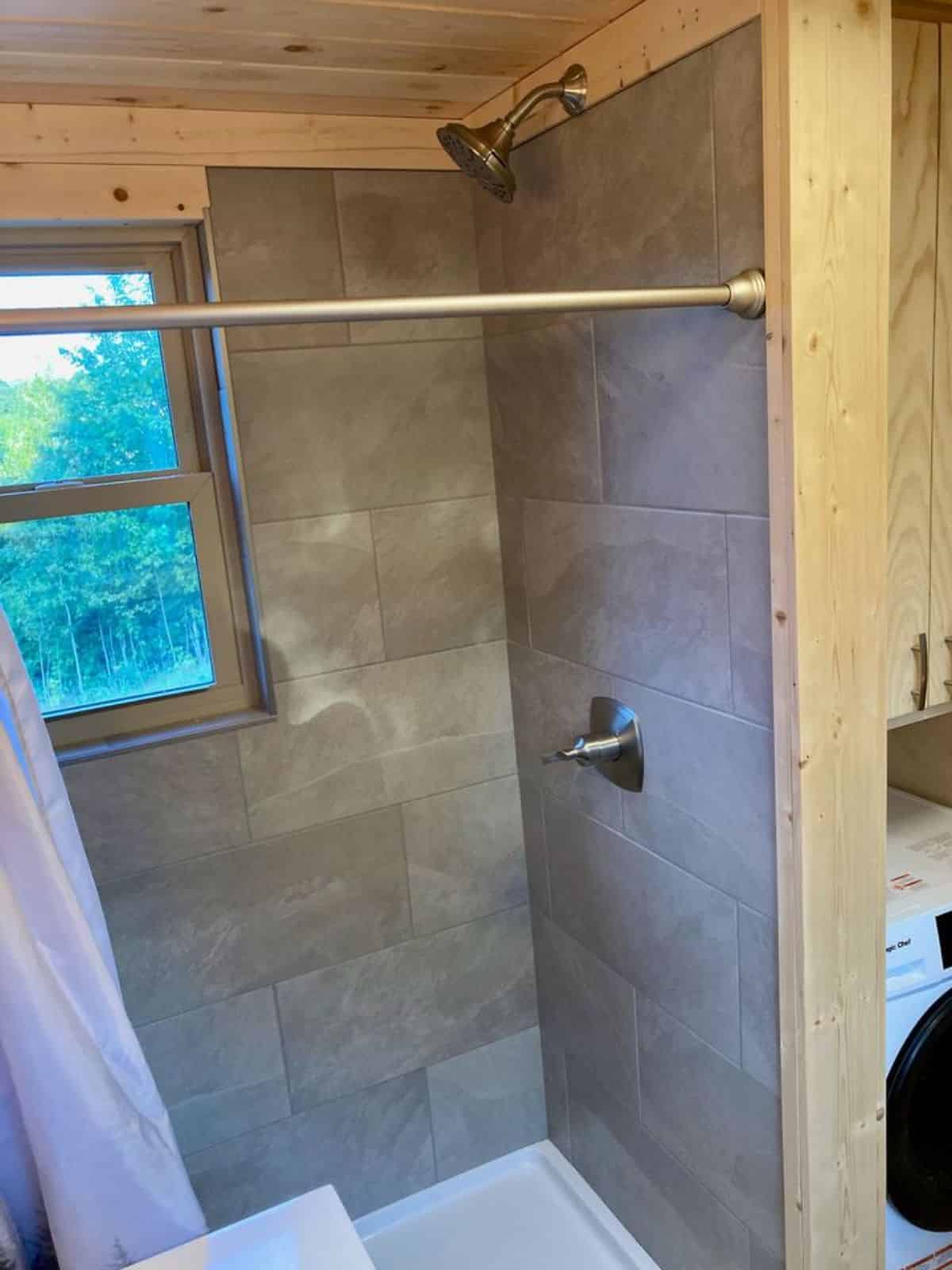
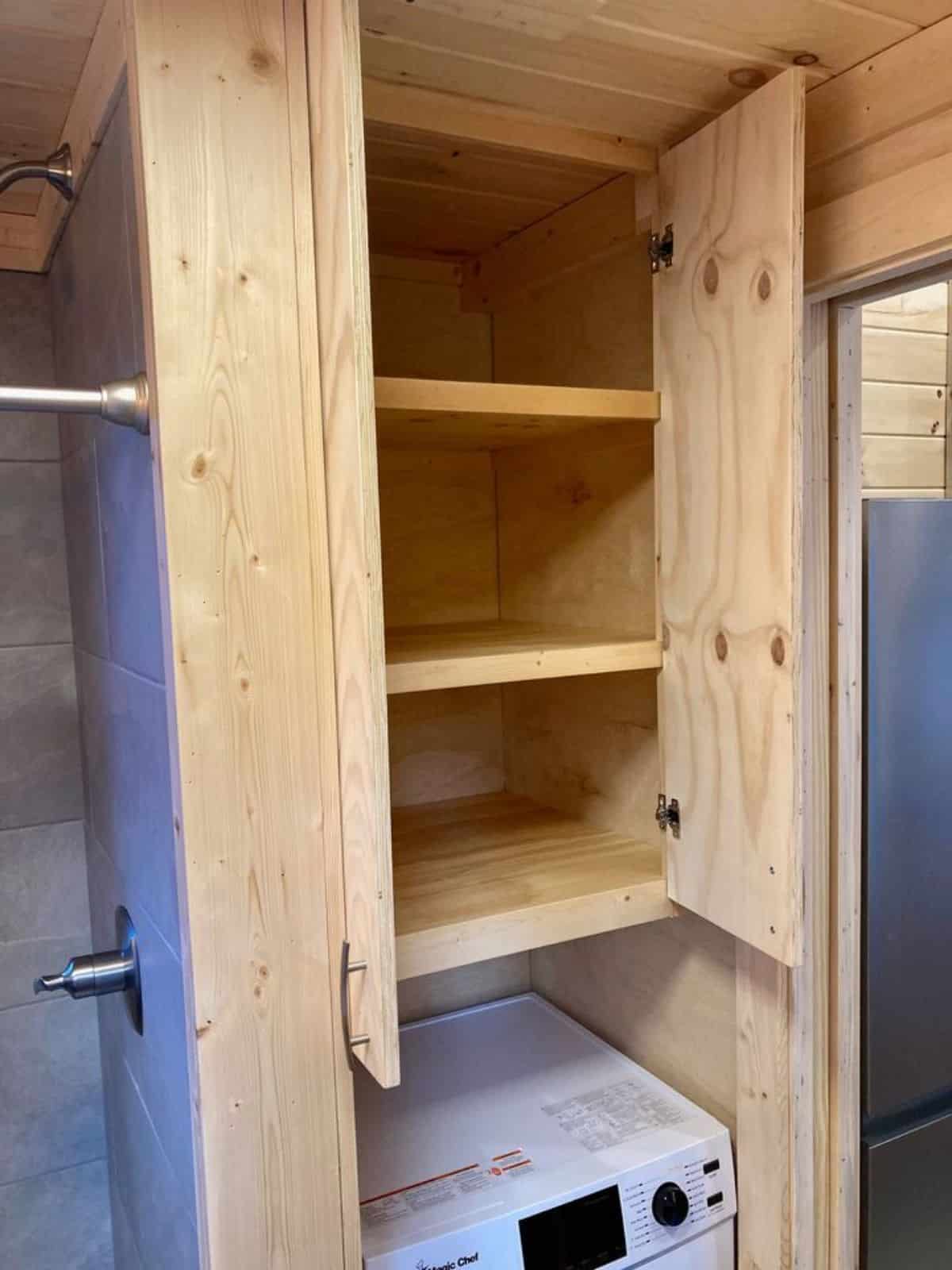
The bathroom is complete with a standard flushing toilet, a sink, a vanity with storage, a mirror and a shower cubicle separated from the rest of the space by a shower curtain. There’s also a full length storage cabinet here to help you maximize storage and make the best use of the available space, and also includes a washer-dryer unit sneaked into it.
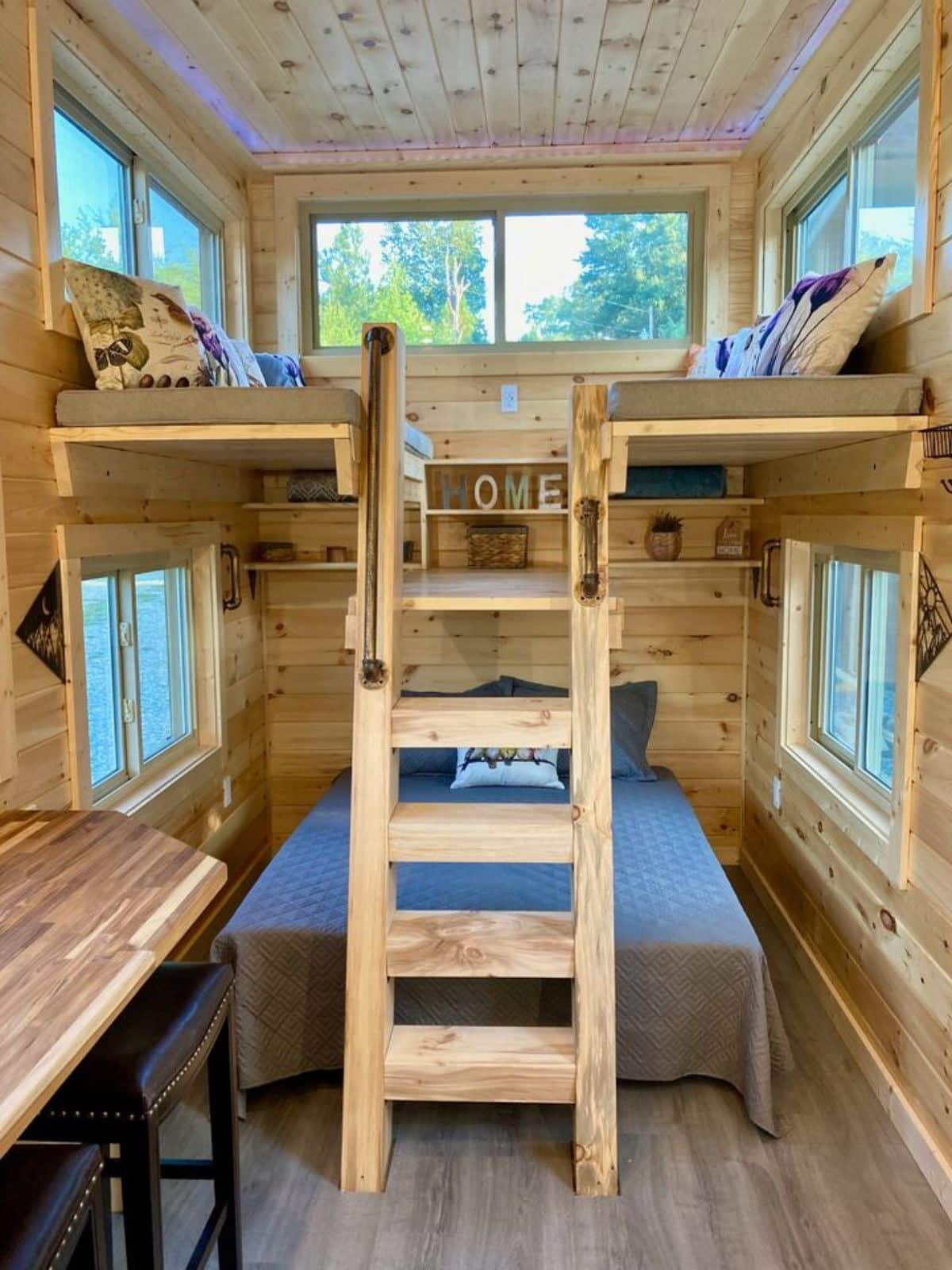
The bedroom is downstairs, and has a queen bed, but still leaves a bit of space on both sides for you to bring in bedside tables with storage.
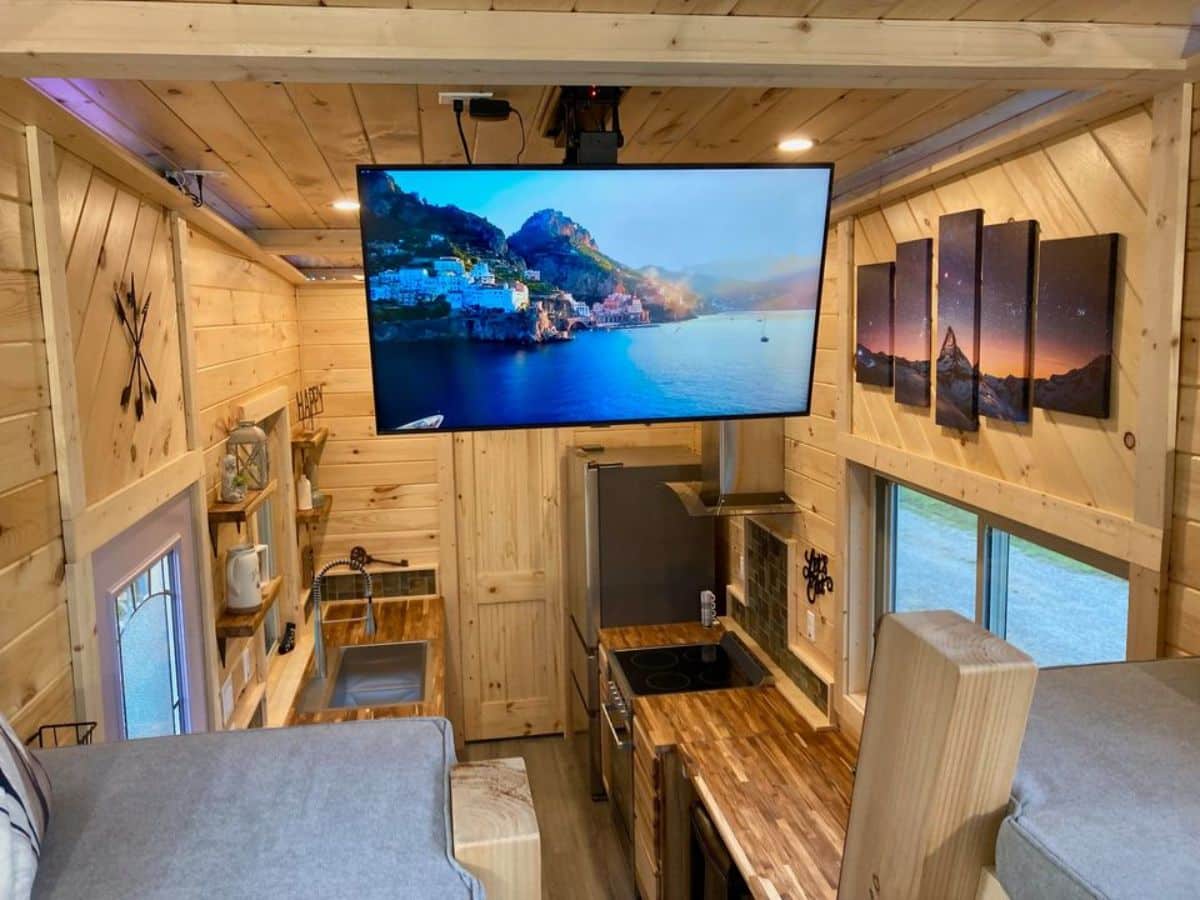
In addition, the house also has a 43’’ TV that drops down from the ceiling, at the perfect spot allowing you to enjoy your dose of entertainment while lounging in the living area.
Looking for some more tiny houses worth investing in? Here is a quick list of some of the best ones available out there.
- 22’ Luxury Tiny House Has Modern Elements
- 38’ Tiny House Has Main Floor Bedroom + Two Lofts
- 24’ One Bedroom Tiny House is Big On Storage Space
For more information about this 28’ tiny home, check out the complete listing in the Tiny House Marketplace. Make sure that you let them know that iTinyHouses.com sent you their way.

