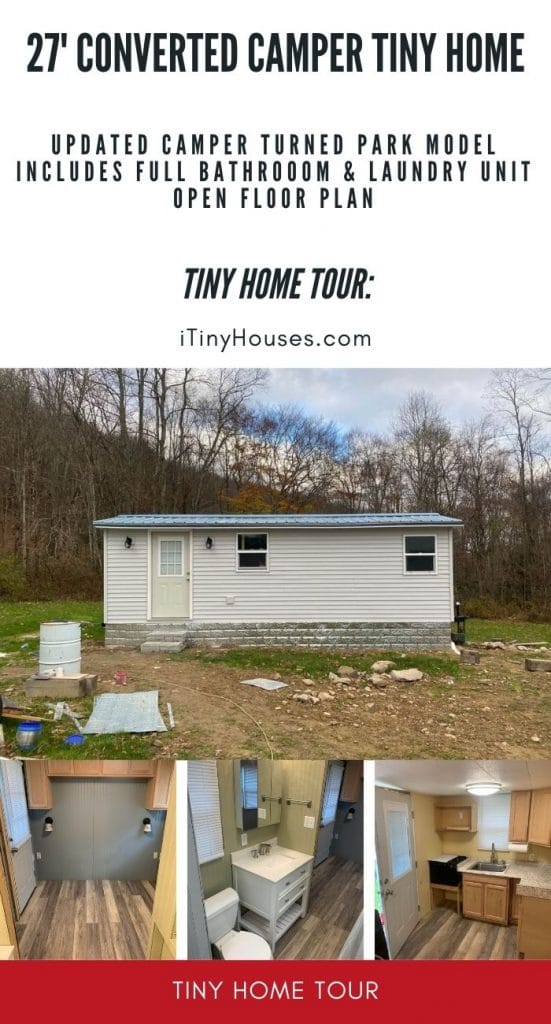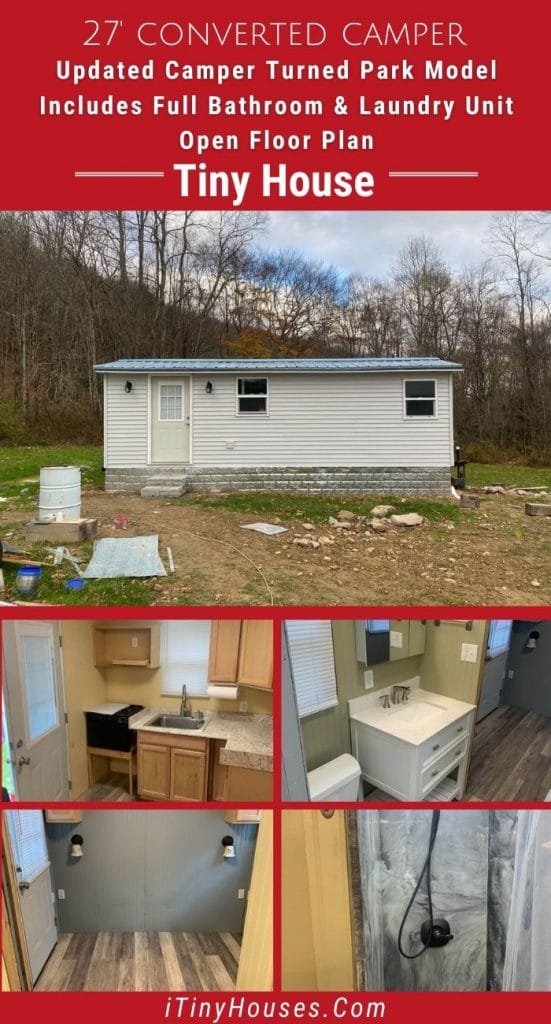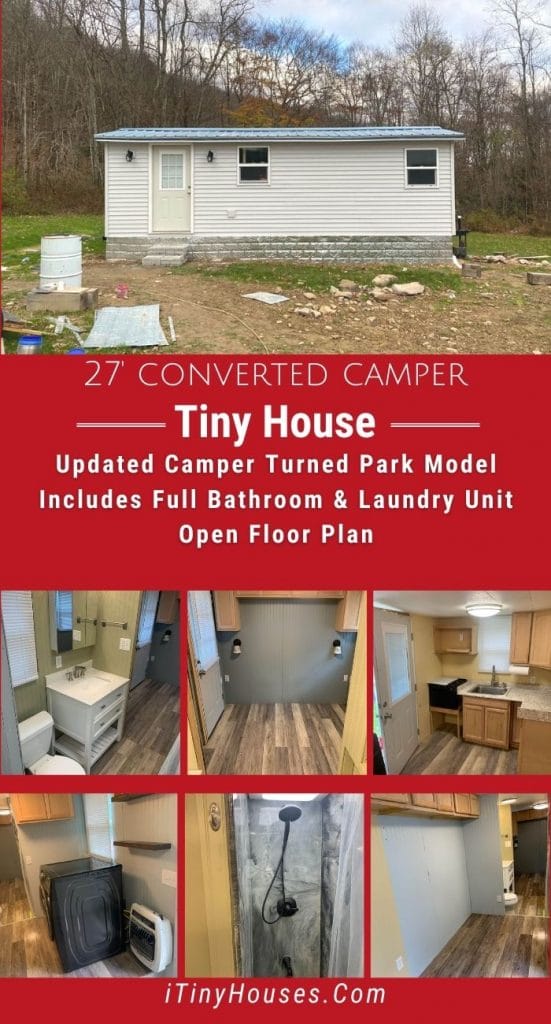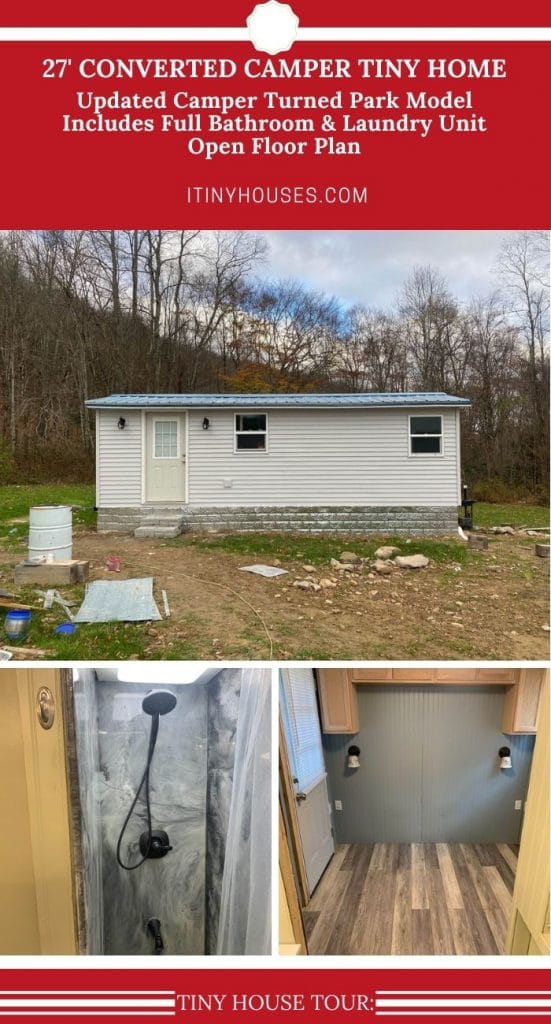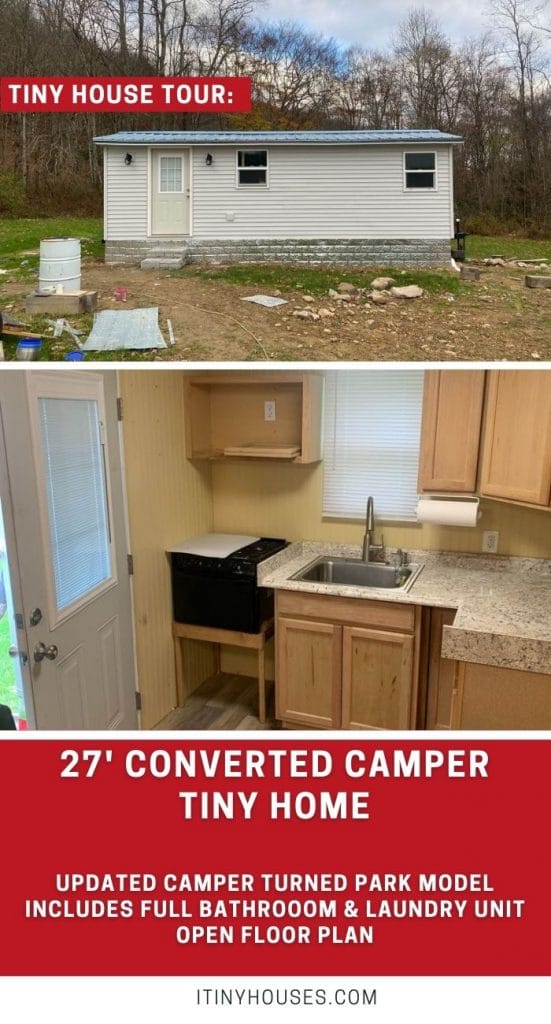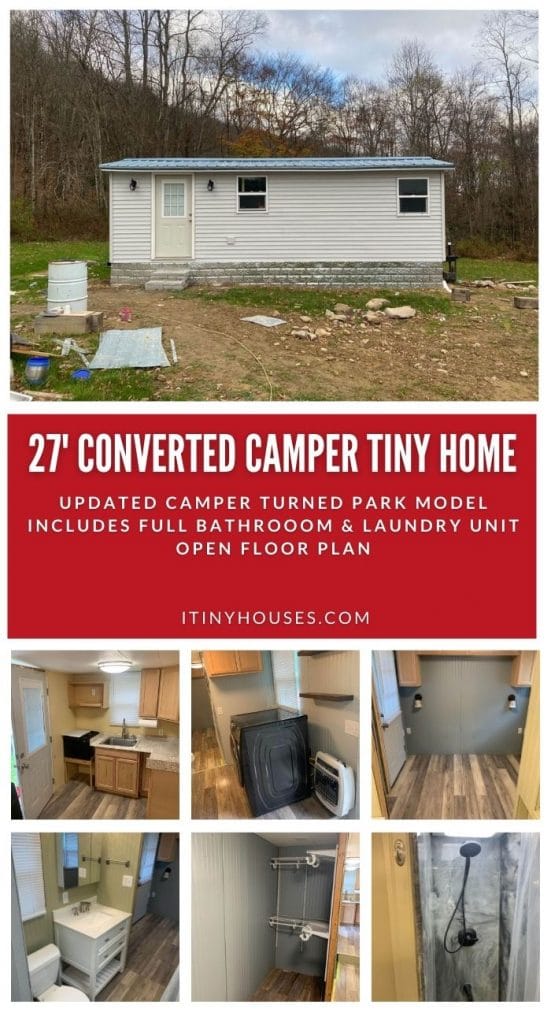One of the smartest tiny home designs I have seen is this unique converted camper base home. This park model styled tiny home was built around a 27′ camper base with a stable home in mind.
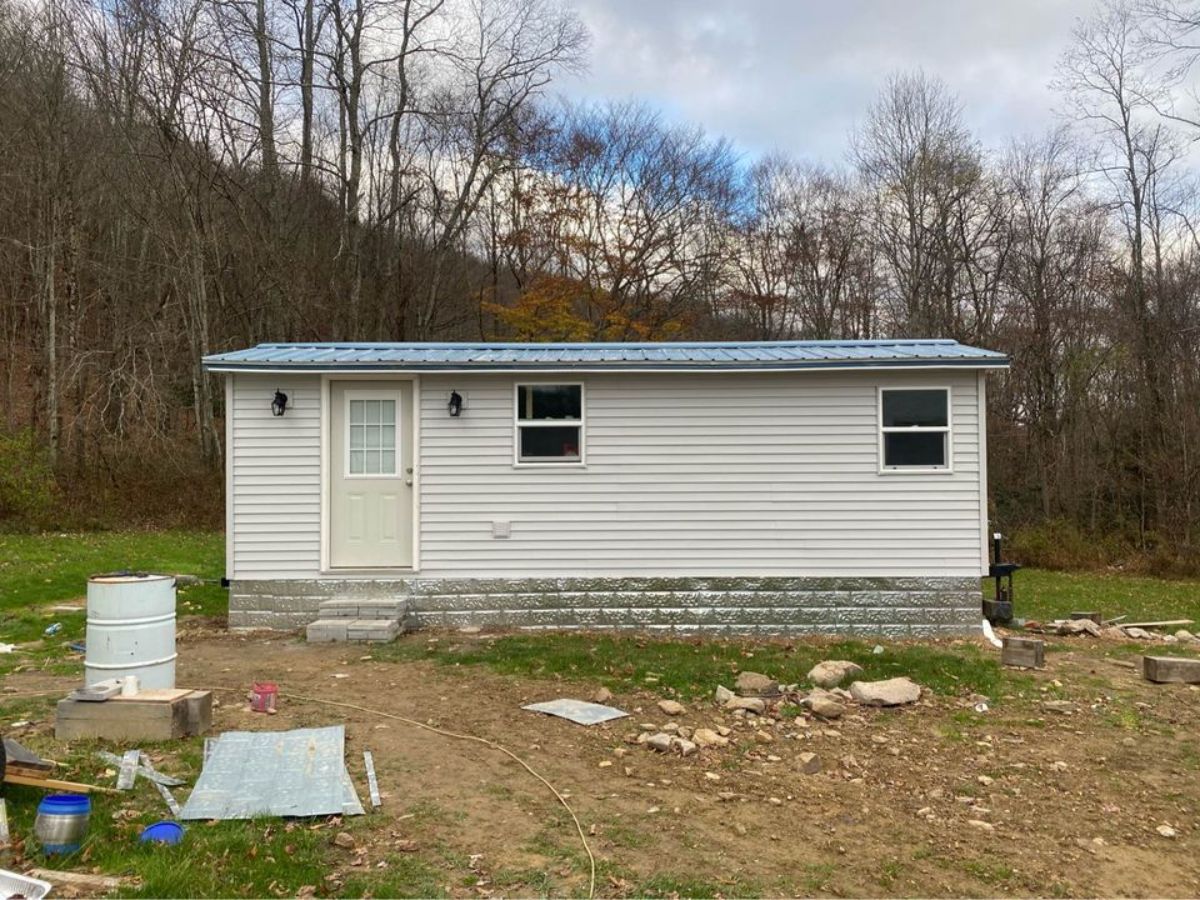
Article Quick Links:
Tiny Home Size
- 27′ long
- 8′ wide
Tiny Home Price
$12,000 located in West Virginia and must be moved
Tiny Home Features
- Base of tiny home is a 2007 FTR TC camper that was converted in 2020.
- All new siding, roof, windows, doors, hardwood, flooring, cabinets, paneling, and custom epoxy shower.
- Includes hookups for gas or electric dryer.
- All new wiring, plumbing, and lighting.
- Includes tankless on demand LP hot water heater.
Just inside the door is the corner kitchen. This space includes cabinets, a granite look countertop, a deep sink, and a small 4-burner gas cooktop.
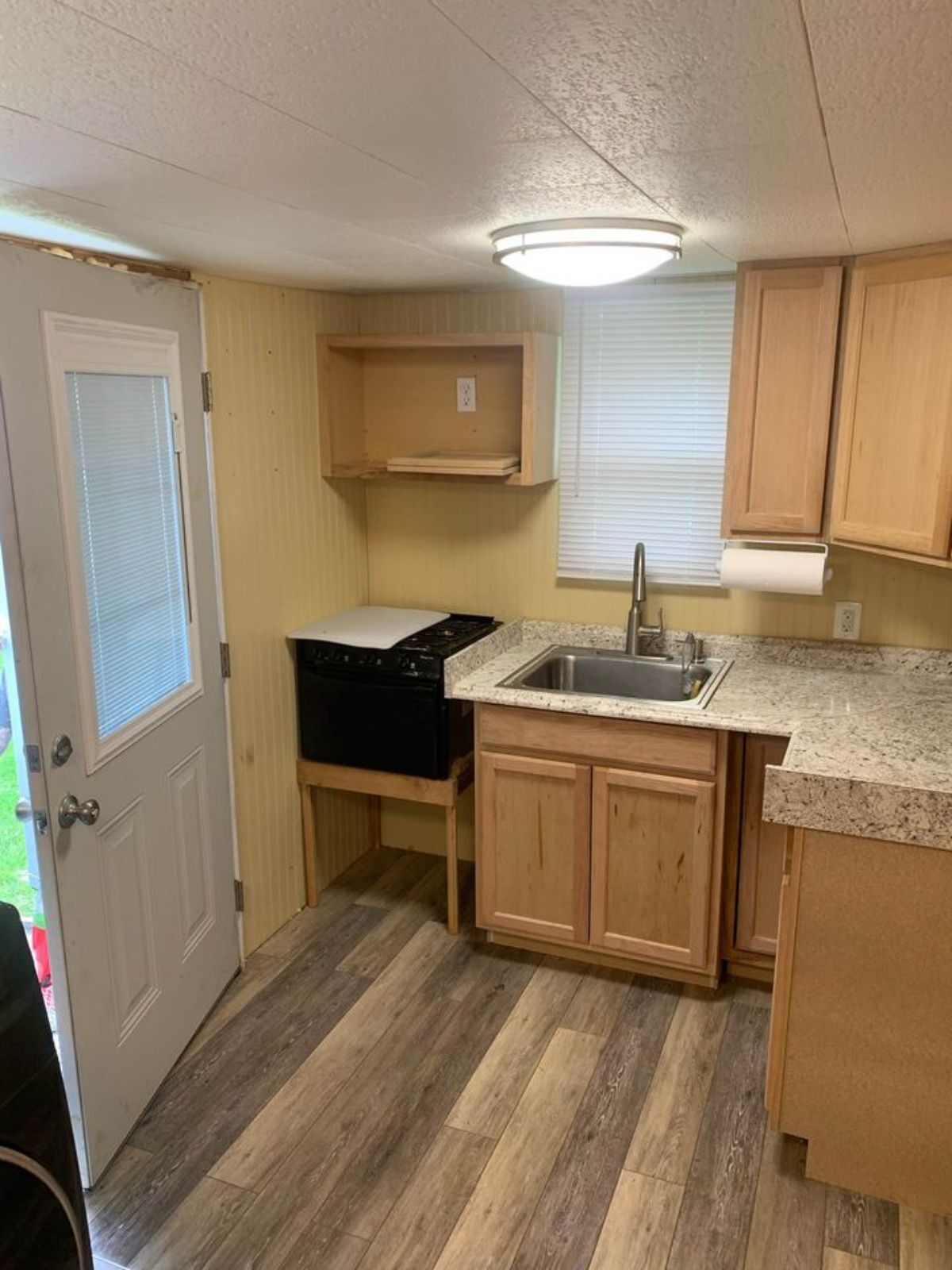
In the middle of the tiny home, you have an open space with a small riser platform. On one side of the platform is this open wall with more storage cabinets above. This is the space for a dining table or a sofa to create a living space.
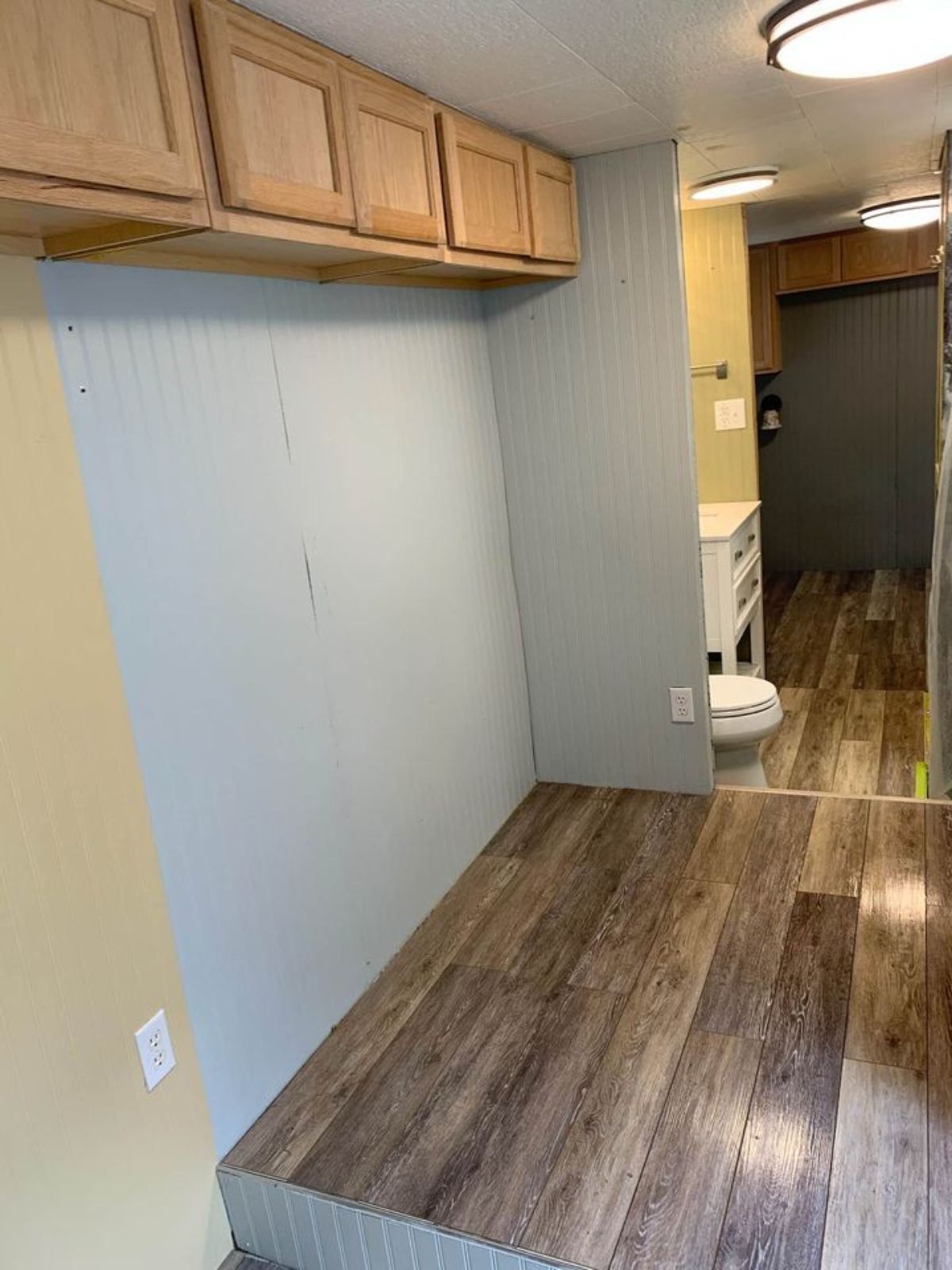
On the opposite side of the riser is a wall-mounted stove alongside the washing machine and some additional storage shelves and cabinets. You can also add a dryer here if you want with either gas or electric hookups already setup for you.
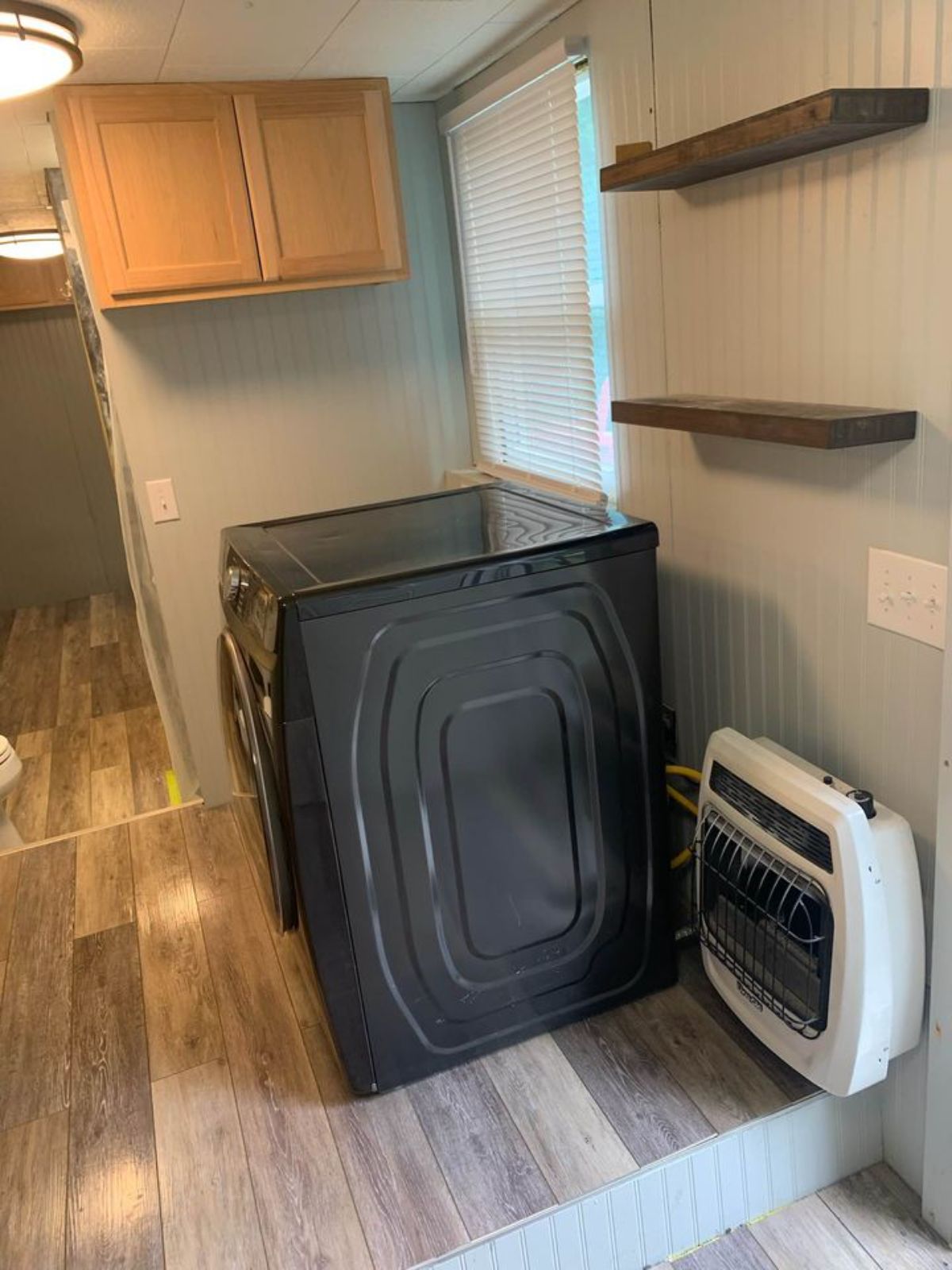
Next in the space is this little bathroom. It sits right in the middle of the home and has a nice wide space with a shower on on side and the sink and toilet on the other.
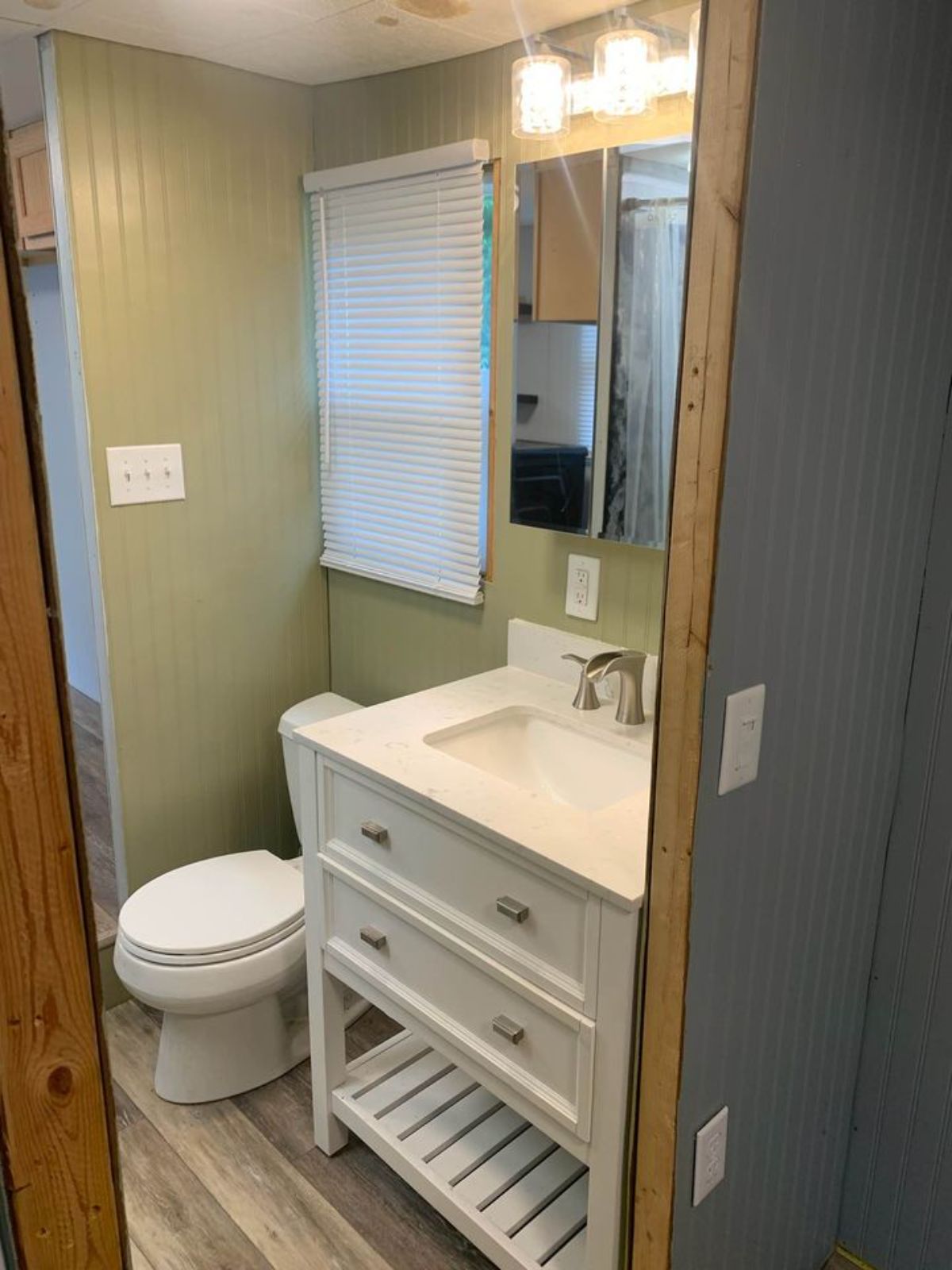
The addition of traditional plumbing here is a nice upgrade after more simplistic setups in a camper. A flush toilet and a larger bathroom are a nice luxury in any tiny home, but especially in this one.
The mirror is also a medicine cabinet for storing things out of the way, and while the vanity has drawers, it also has a nice open shelf below that is perfect for your folded up towels and extra toilet paper.
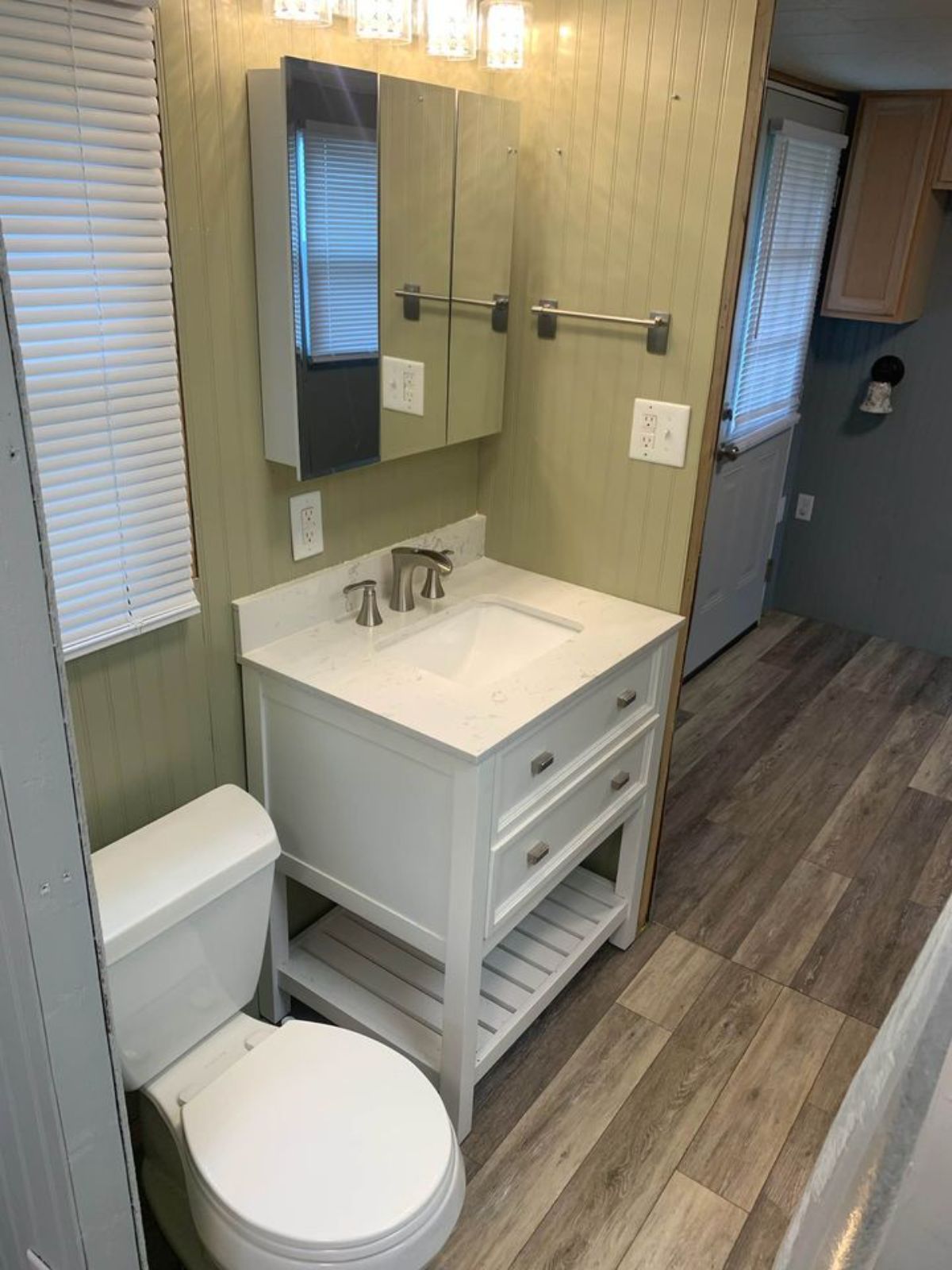
Of course, I am especially fond of the shower. Yes, it’s not very large, but it is updated with a beautifully marbled surround and an updated fixture. I love the rainwater style showerheads and this one allows you to adjust the settings very easily.
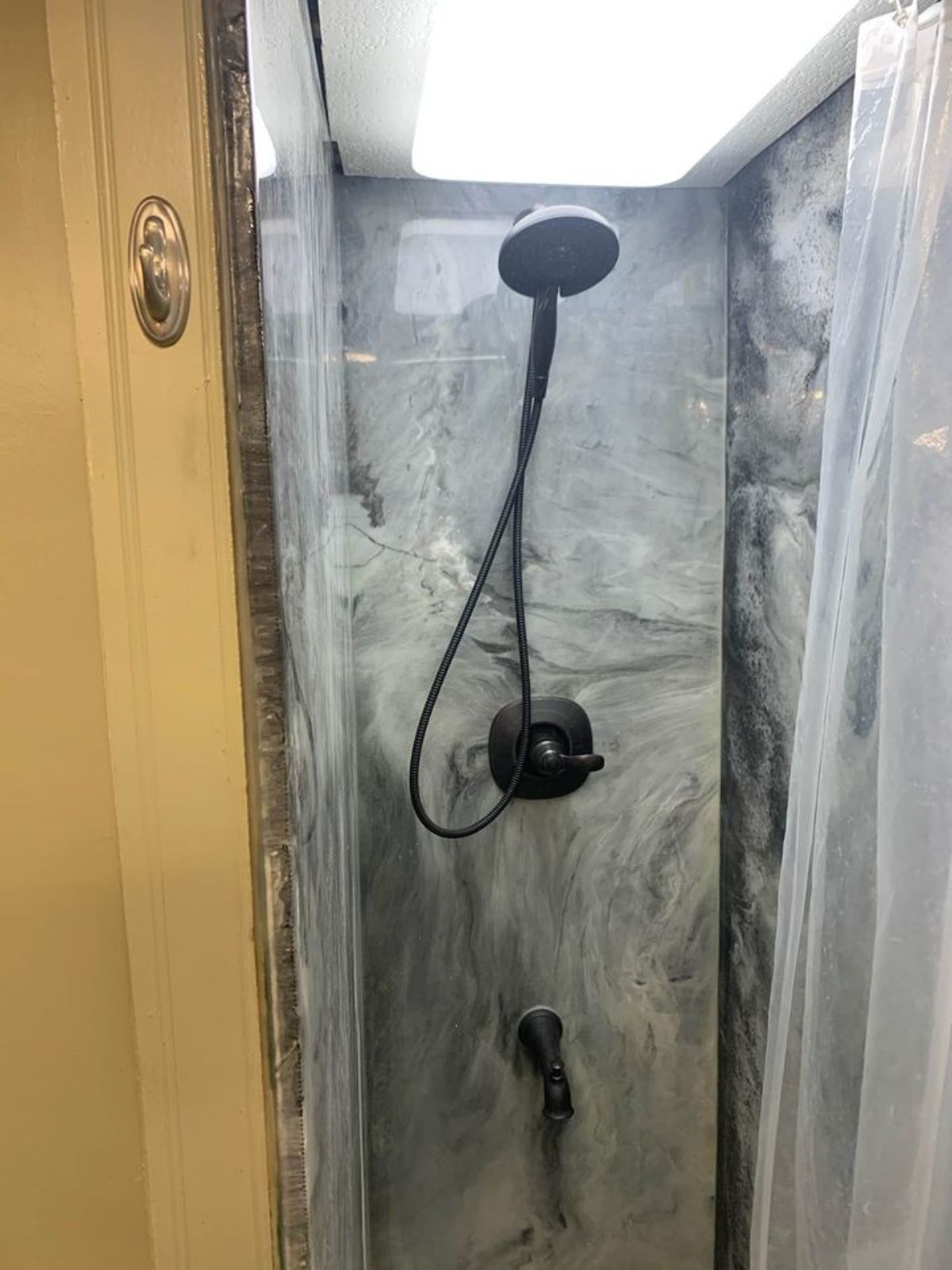
Just past the bathroom is the small bedroom. There is an entrance here as well for convenience. The space has room for a bed with storage cabinets above and even has these wall sconces built-in on the walls.
One of my favorite things in this home is that they have made sure there are plenty of outlets for your electronics. In fact, not only are there wall-mounted lights here, but an outlet on either side just below them. It’s ideal for having lights above the bed and a small area on each side for your phone to charge overnight.
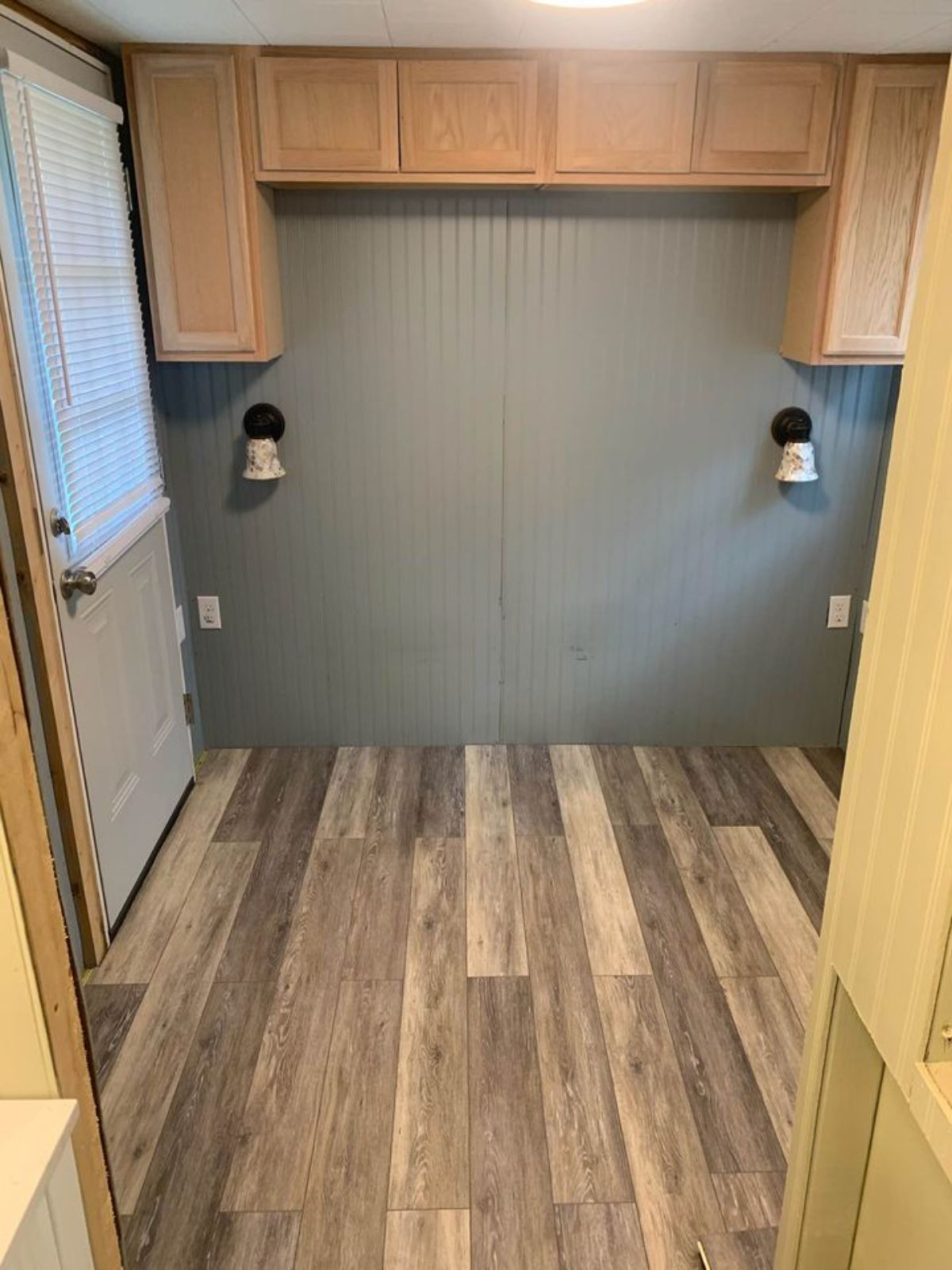
And in the corner, there is an open closet with shelving and rods to store all of your things. While it doesn’t have a door there yet, it would be an easy addition to hang a curtain or a simple door for closure to keep things out of sight.
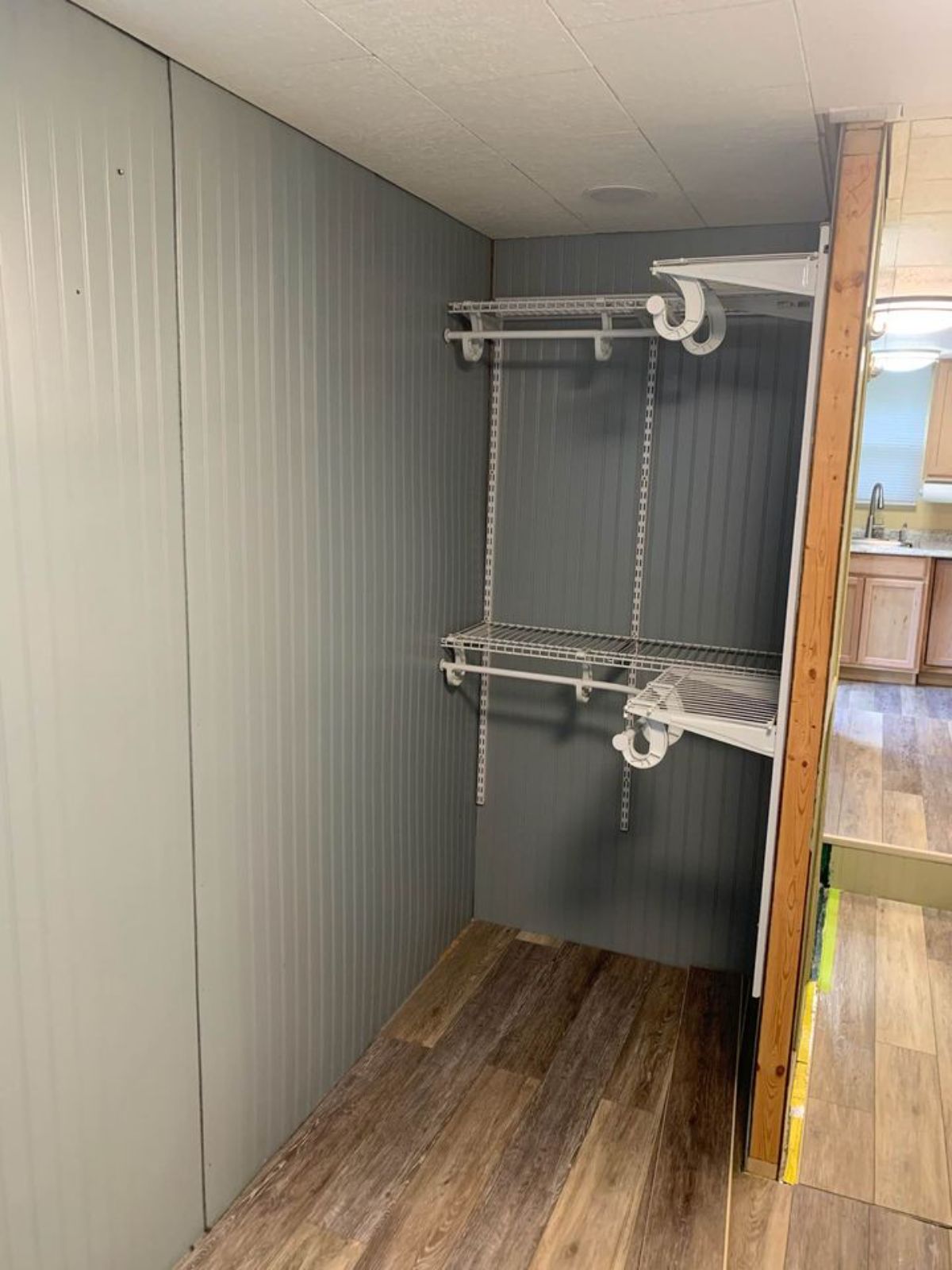
For a tour of the build process, check out the video below.
For more information about this tiny home, check out the full listing in the Tiny House Marketplace. Make sure that you let them know that iTinyHomes.com sent you their way.

