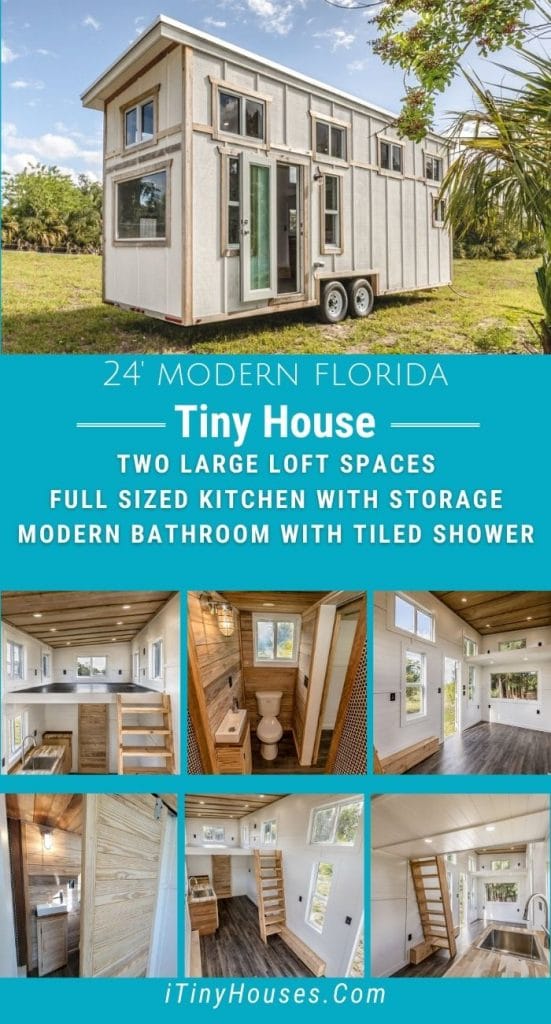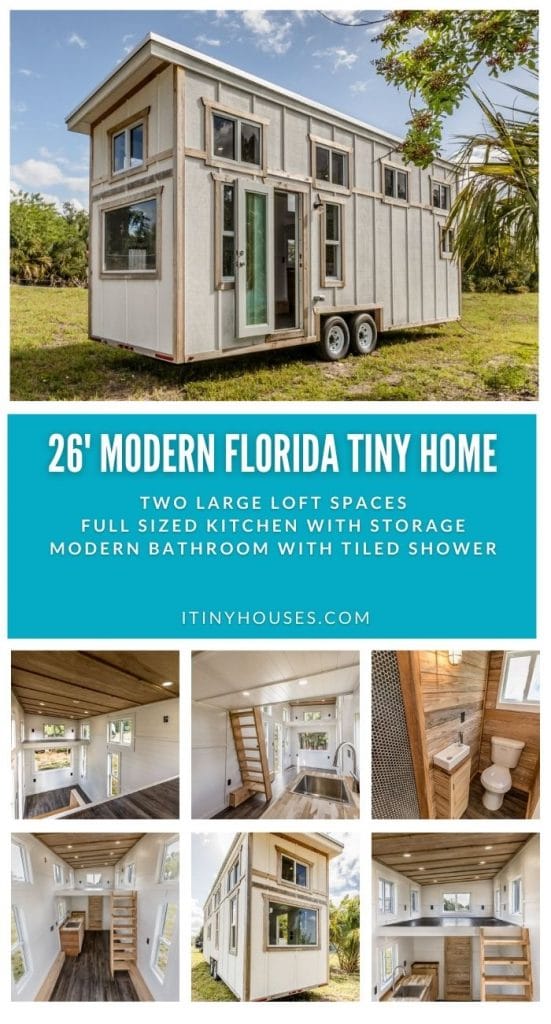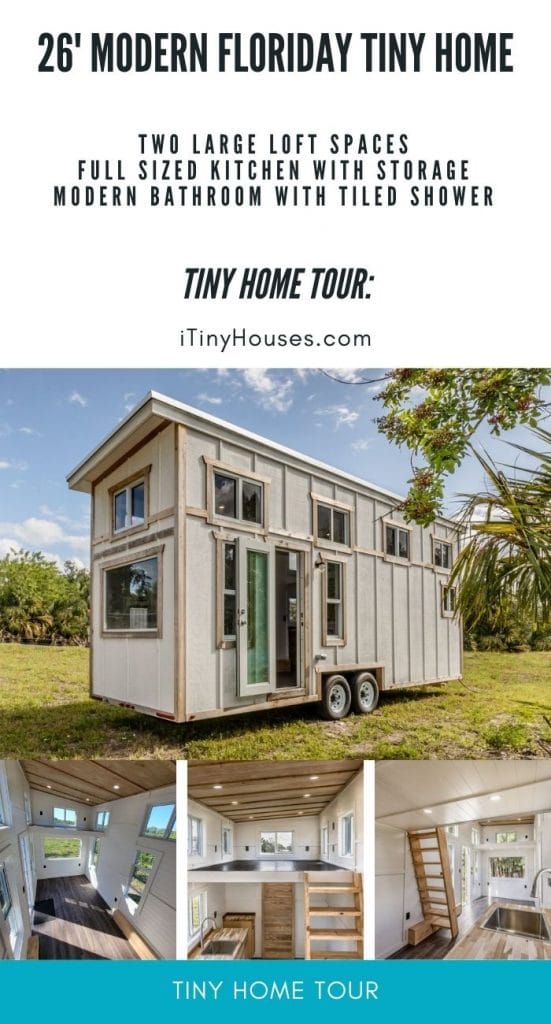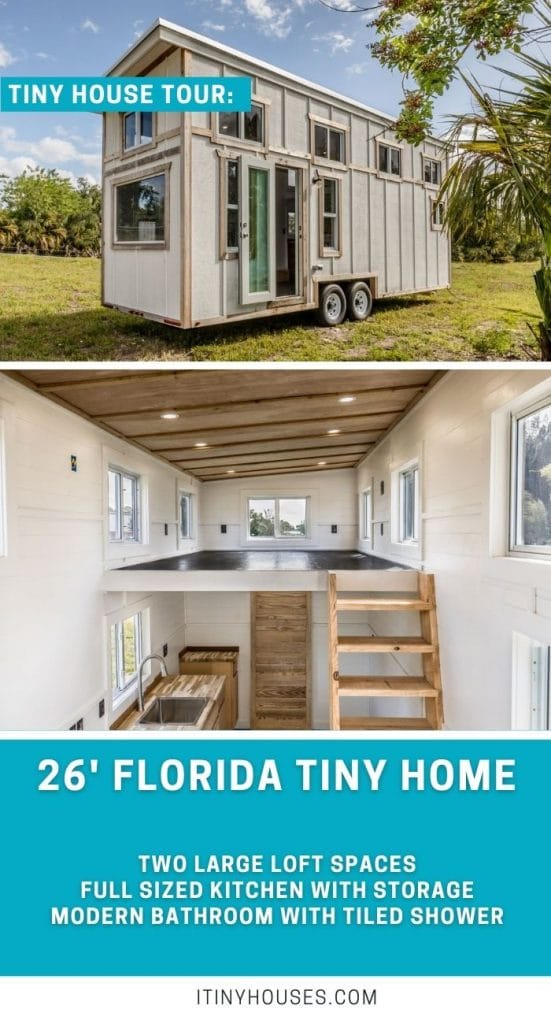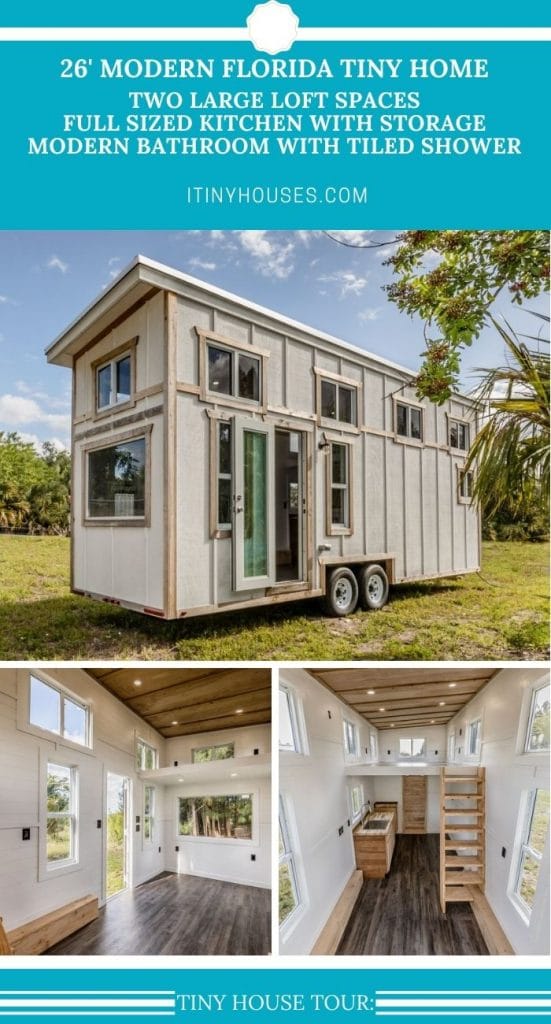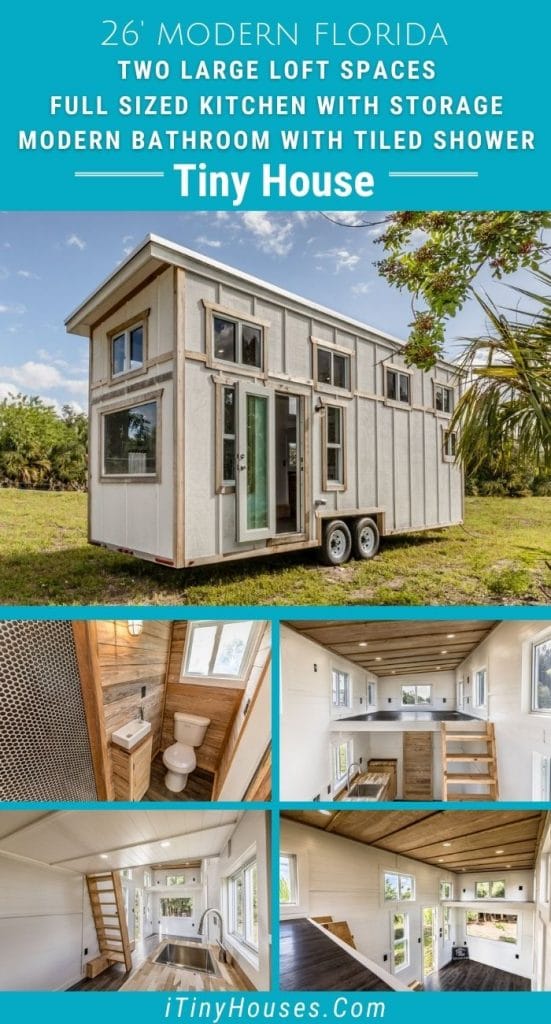If you are in Florida and looking for a tiny home that is open, airy, and perfect for a tiny beach abode, this is the one for you! A cream-colored exterior with wood trim is welcoming and adorable.
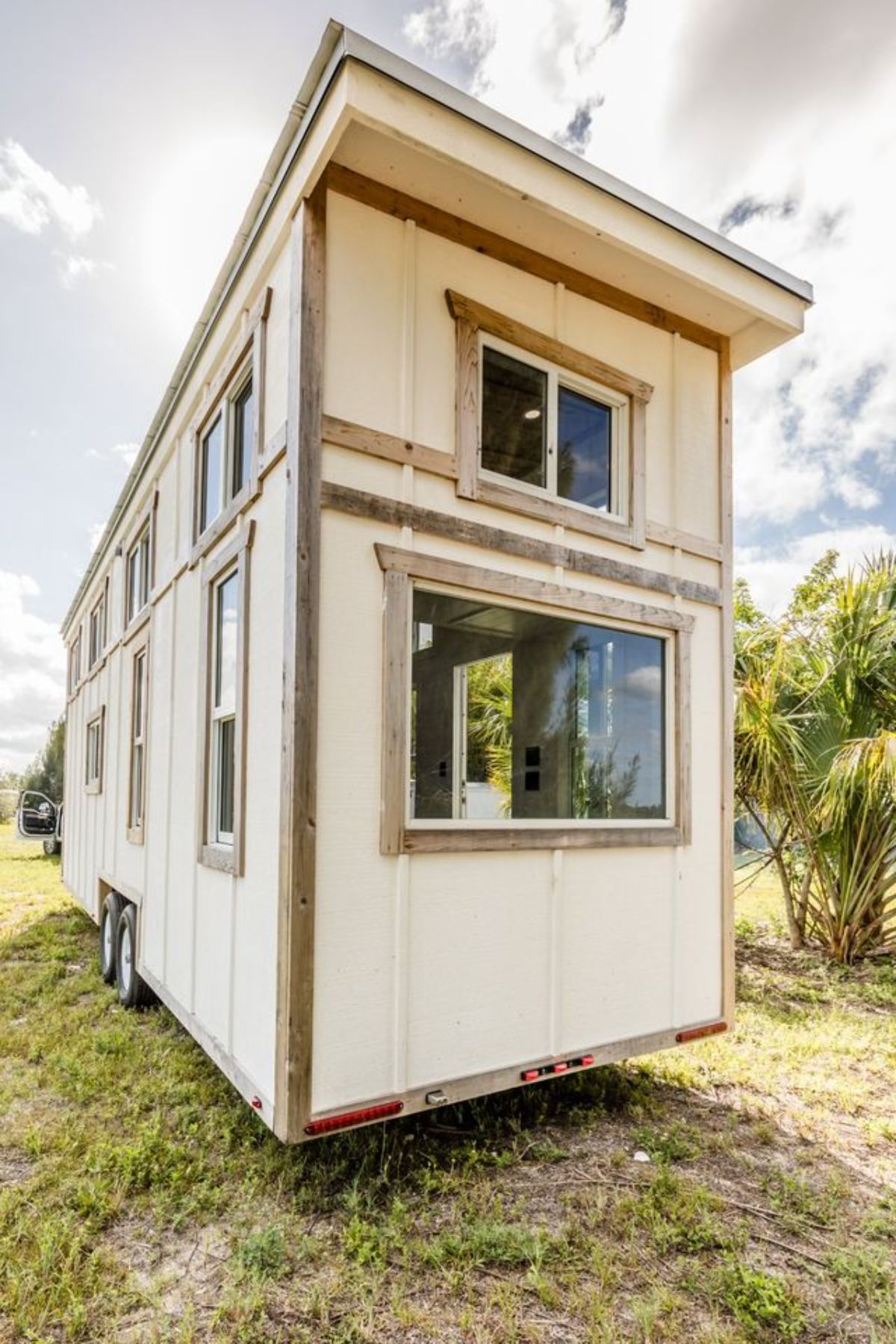
Article Quick Links:
Tiny House Size
- 26′ long
- 8.5′ wide
Tiny House Price
$59,000 located in Florida
Tiny House Features
- Built on a two-axel trailer.
- Includes mini-split A/C.
- Dual lofts with open ends and large spaces ideal for a main and guest sleeping space.
- Propane gas appliance options in open kitchen space.
- Tankless hot water heater in bathroom with custom tiled shower and petite sink with traditional flush toilet.
- Stunning wood floor and ceiling with barn style door entry to bathroom.
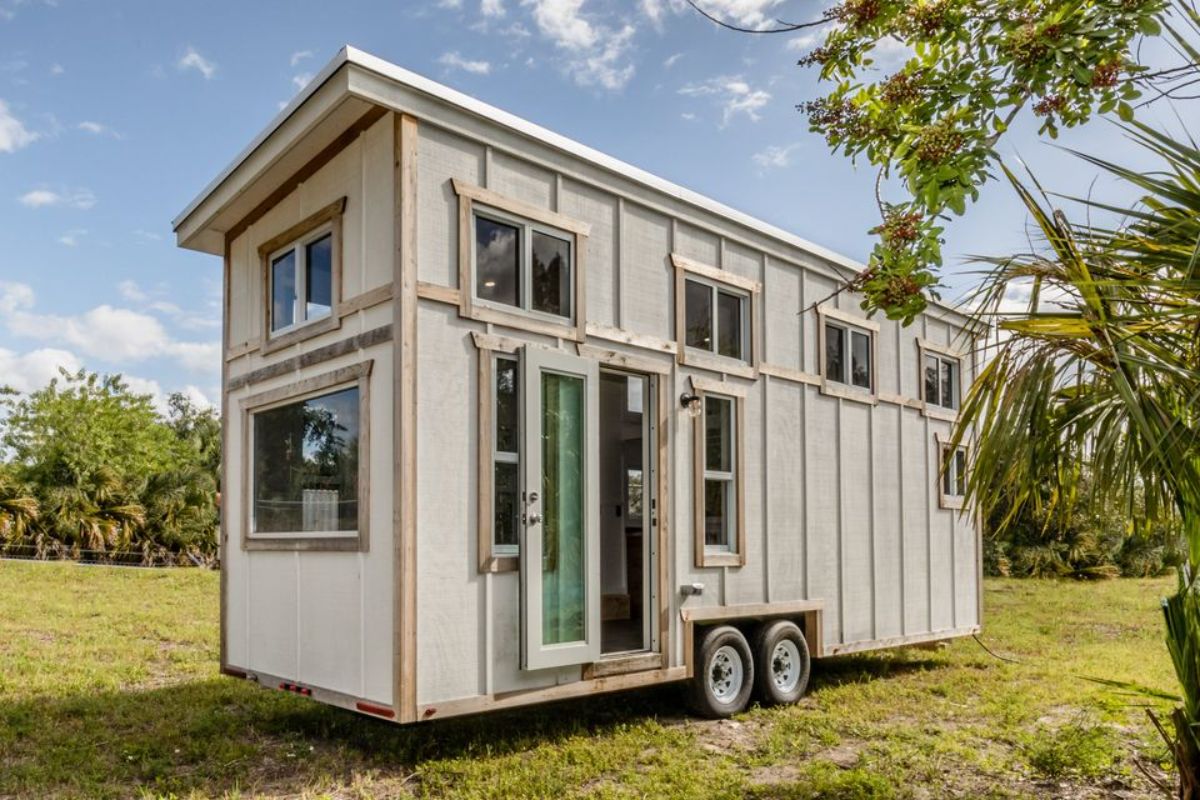
Inside this home, you find a large open space with tall ceilings. The trim is light stain, with a dark ceiling and flooring giving it a rustic look that is popular in the modern farmhouse movement.
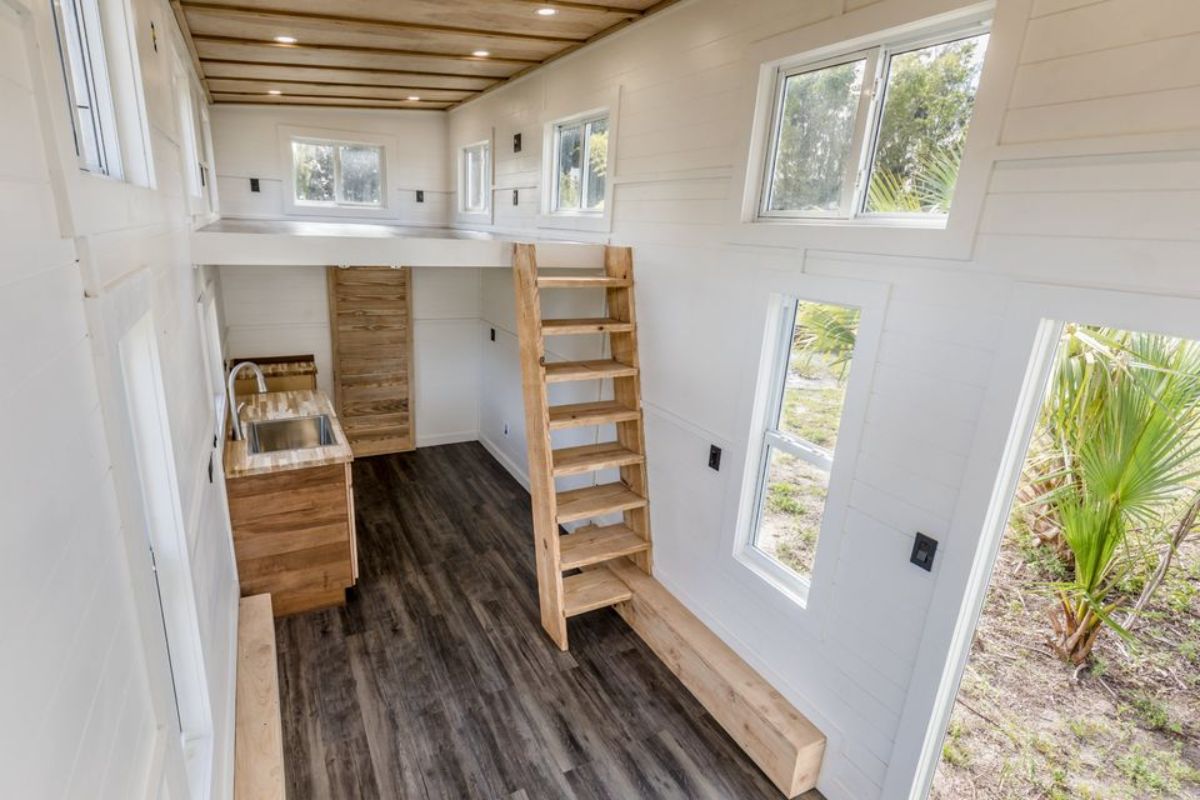
On one end of the tiny home, the large open loft is set above the kitchen space and bathroom. While the appliances aren’t shown, there is plenty of room for a cooktop and refrigerator here that are full-sized, or smaller, depending upon your own preferences.
A small kitchen counter with a few cabinets are found on one side with a nice deep sink and plenty of room for additional storage on both sides.
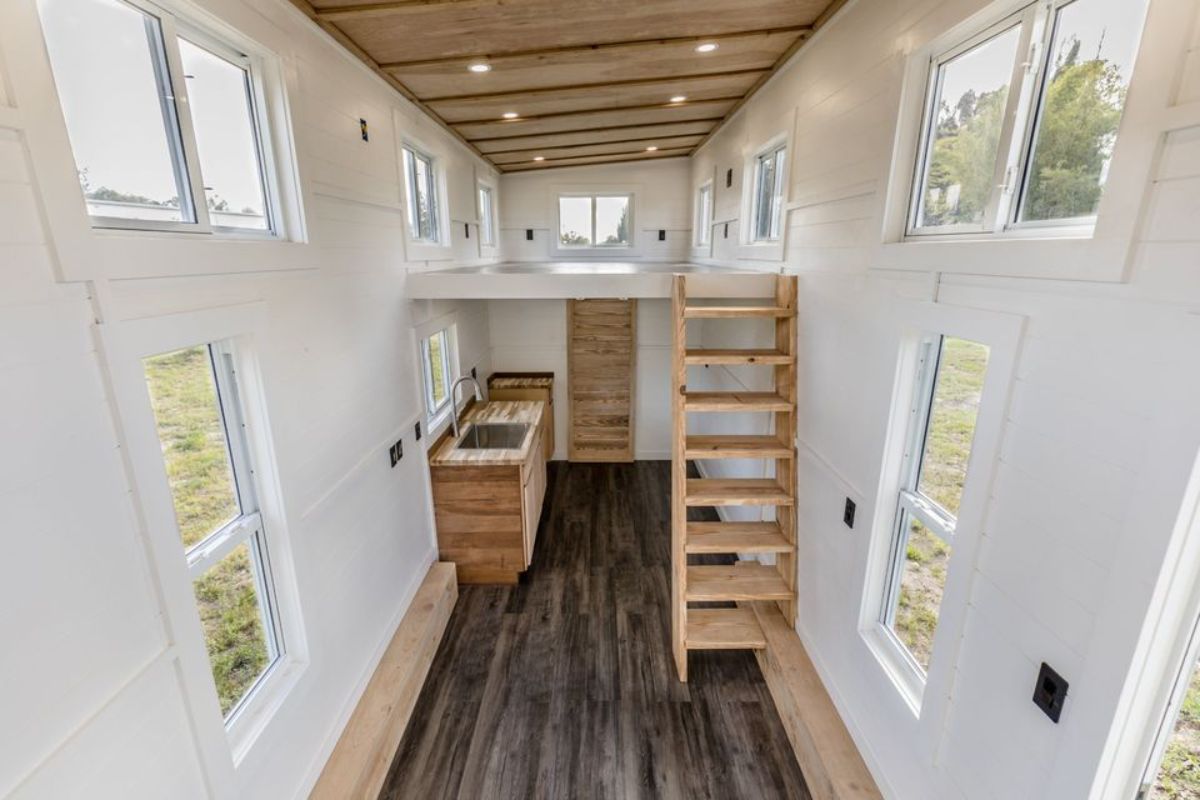
If you want larger sleeping space, this home has a master space above the kitchen and a smaller guest loft on the opposite end. These are open with windows on both ends and sides. While it does not have a wall on the end, you can easily add a railing or a set of storage cubes to give more privacy.
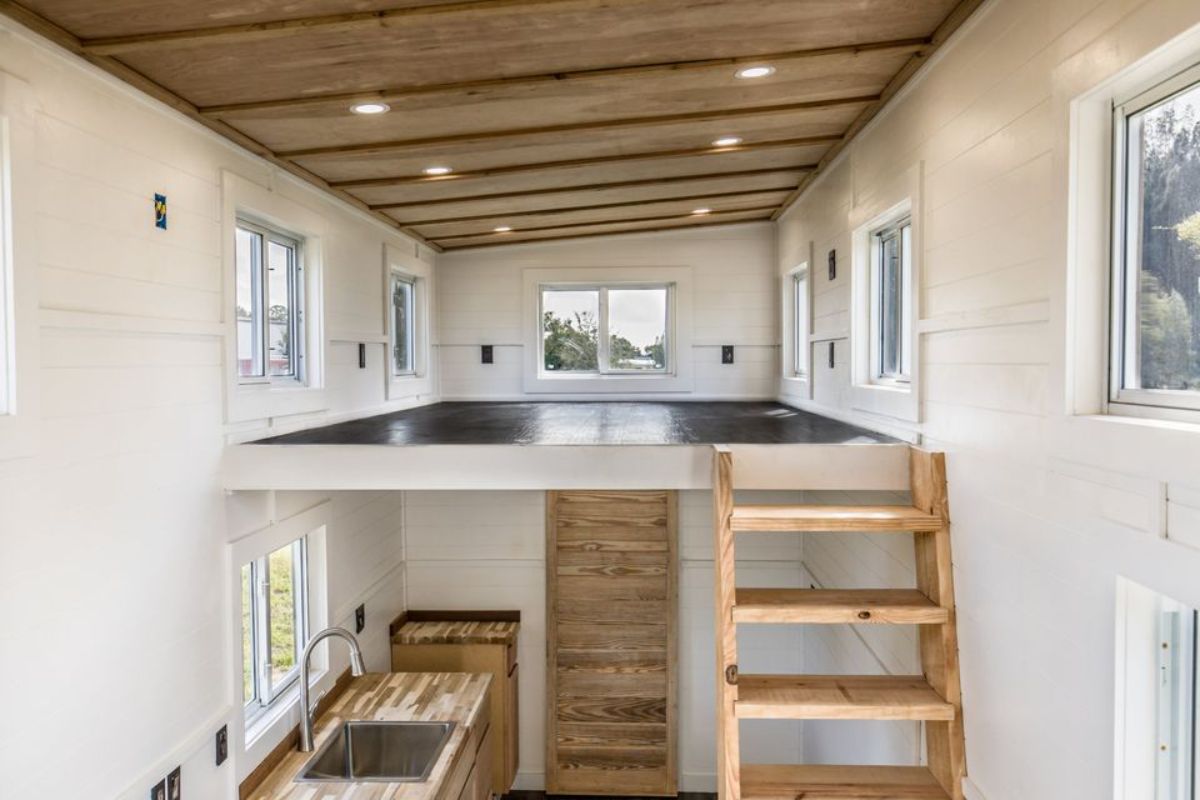
The kitchen area is nice and open beneath the loft. I love the butcher block countertops and the fact that there is room to even add a washer and dryer unit here if you prefer. It all depends upon your needs and wants in the kitchen area.
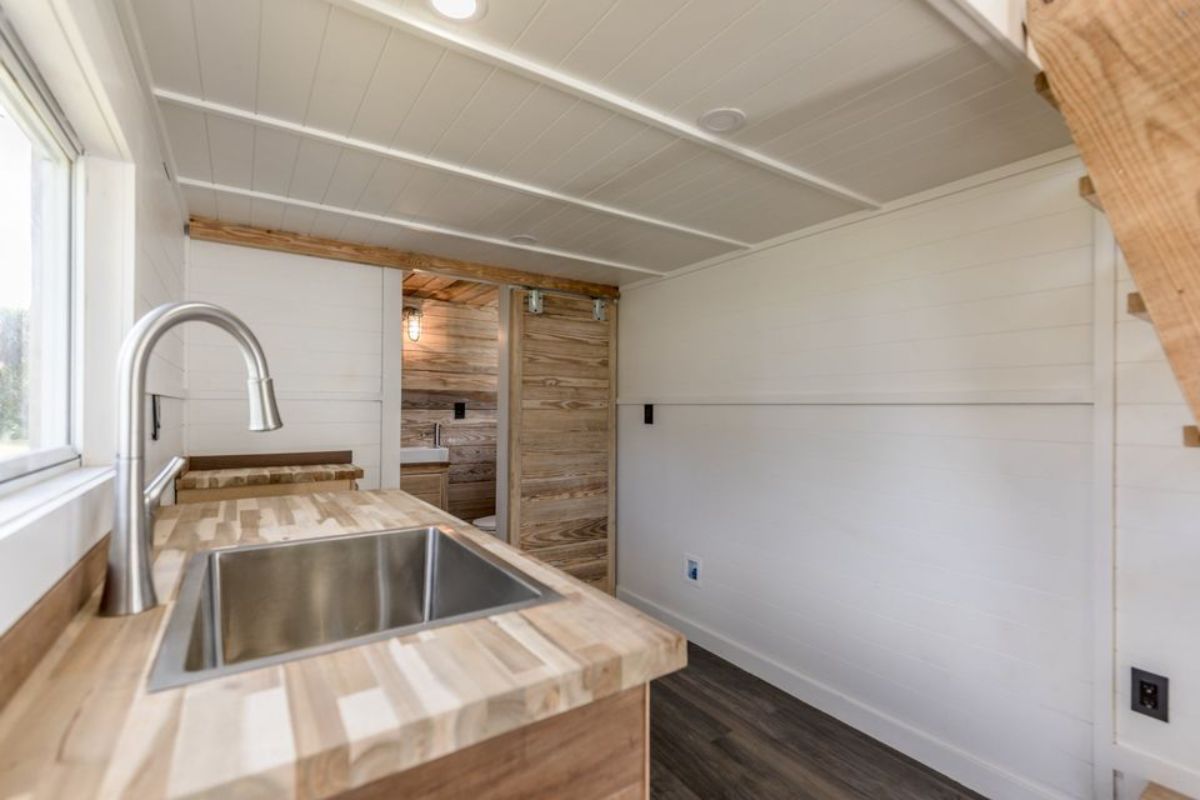
A barn door separates the kitchen from the bathroom with a simple closure that fits the farmhouse style of the home.
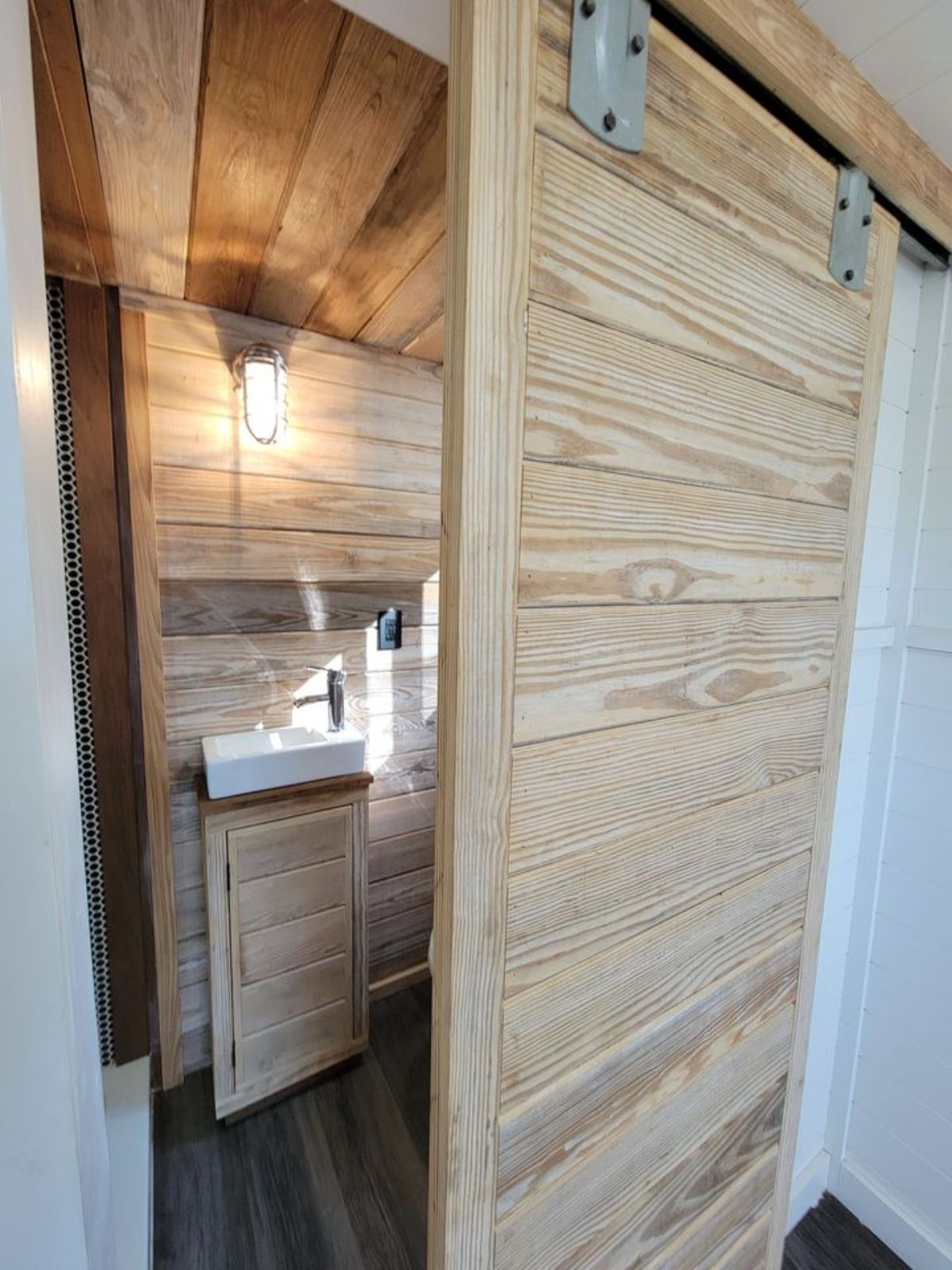
The small bathroom may seem a bit underwhelming, but in fact, it is a gorgeous space that is customized to suit your needs. A traditional flush toilet is on one wall underneath the window. A petite sink sits against another wall with the shower stall opposite the toilet.
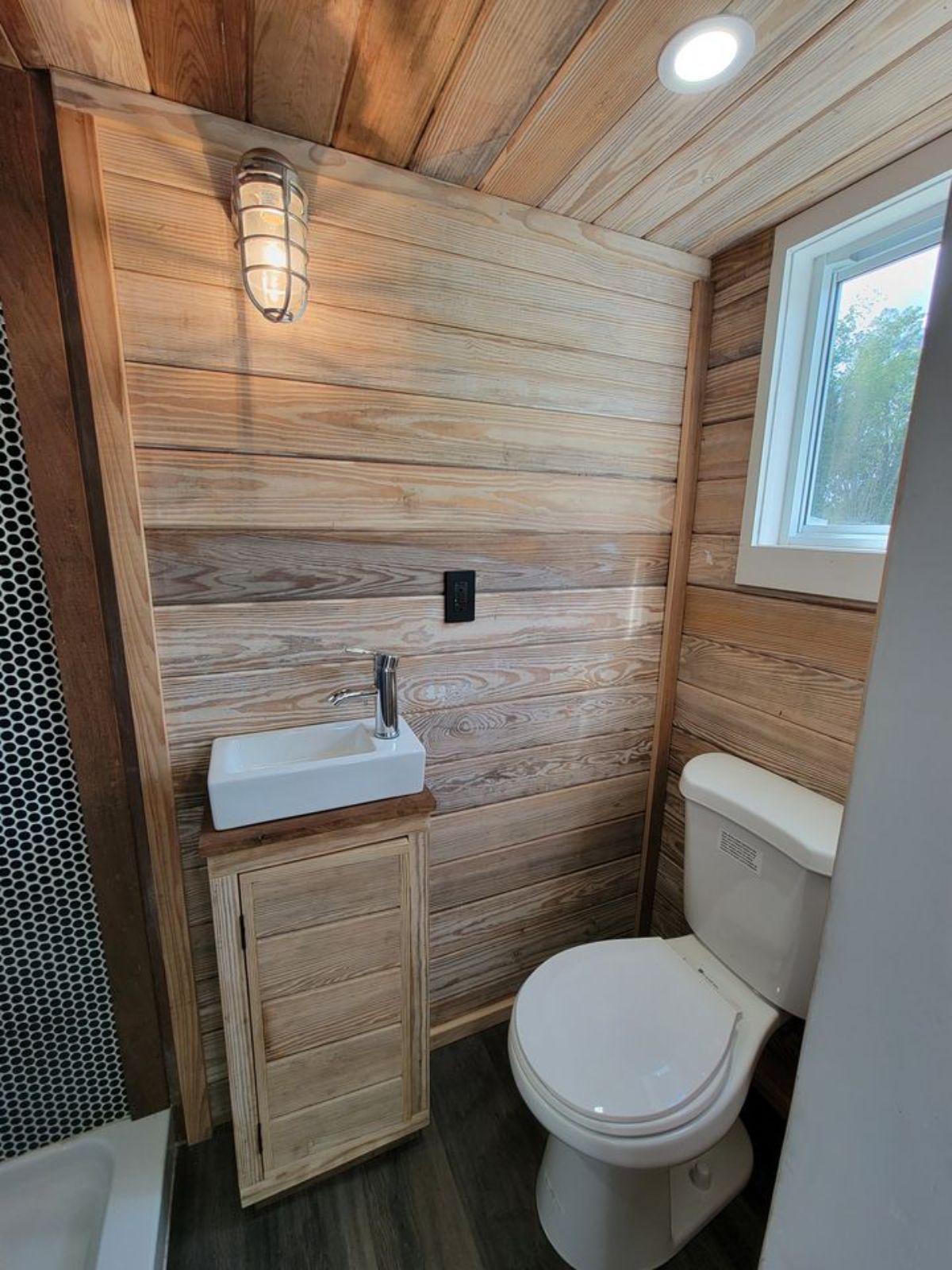
I love that there is room on both sides of this space for more open shelves or cabinets to store linens or toiletries.
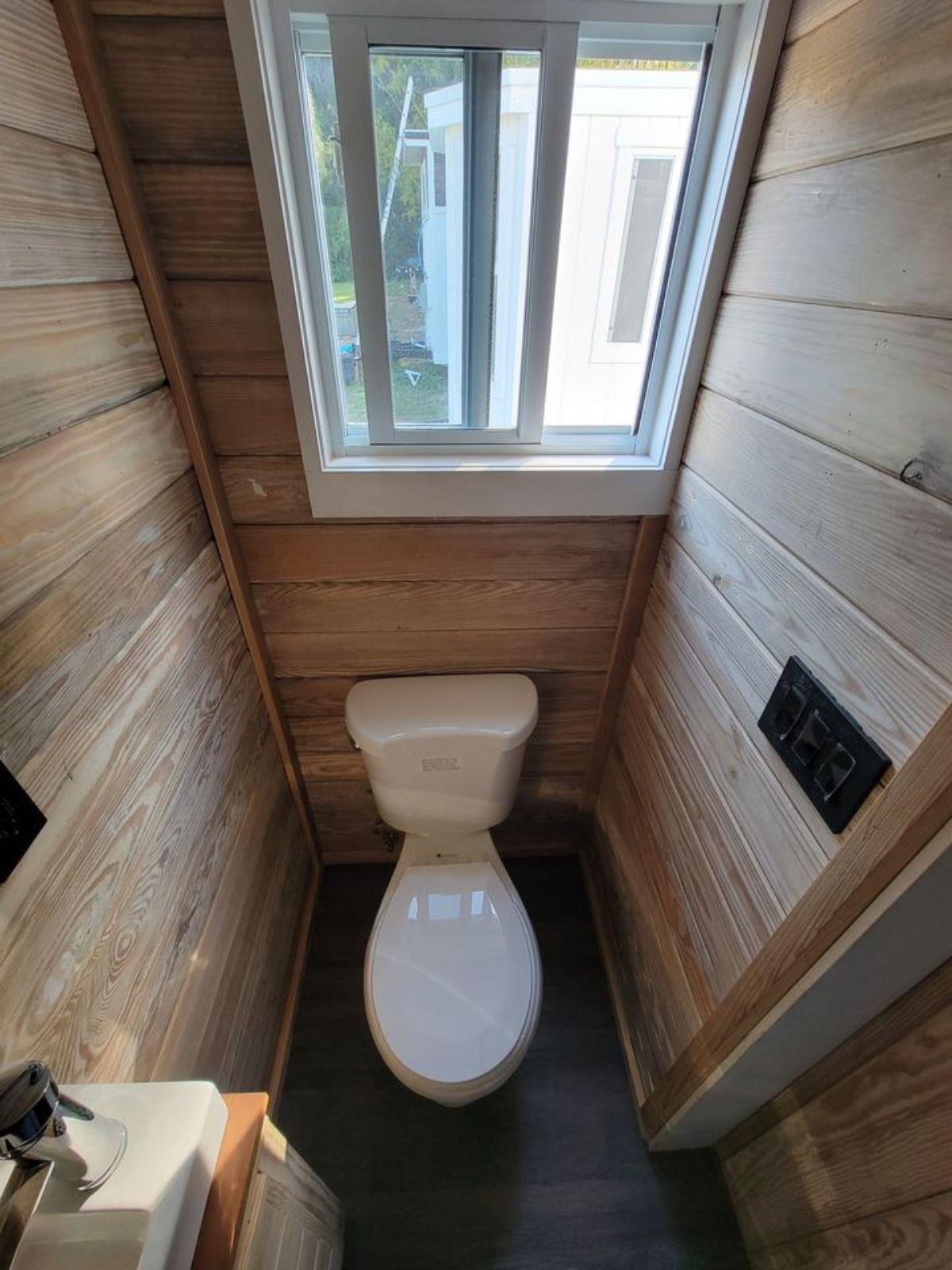
Using a smaller sink such as this one takes up less space but still provides for your day-to-day needs. It has a cabinet below, and there is plenty of room to add a medicine cabinet or just a mirror above.
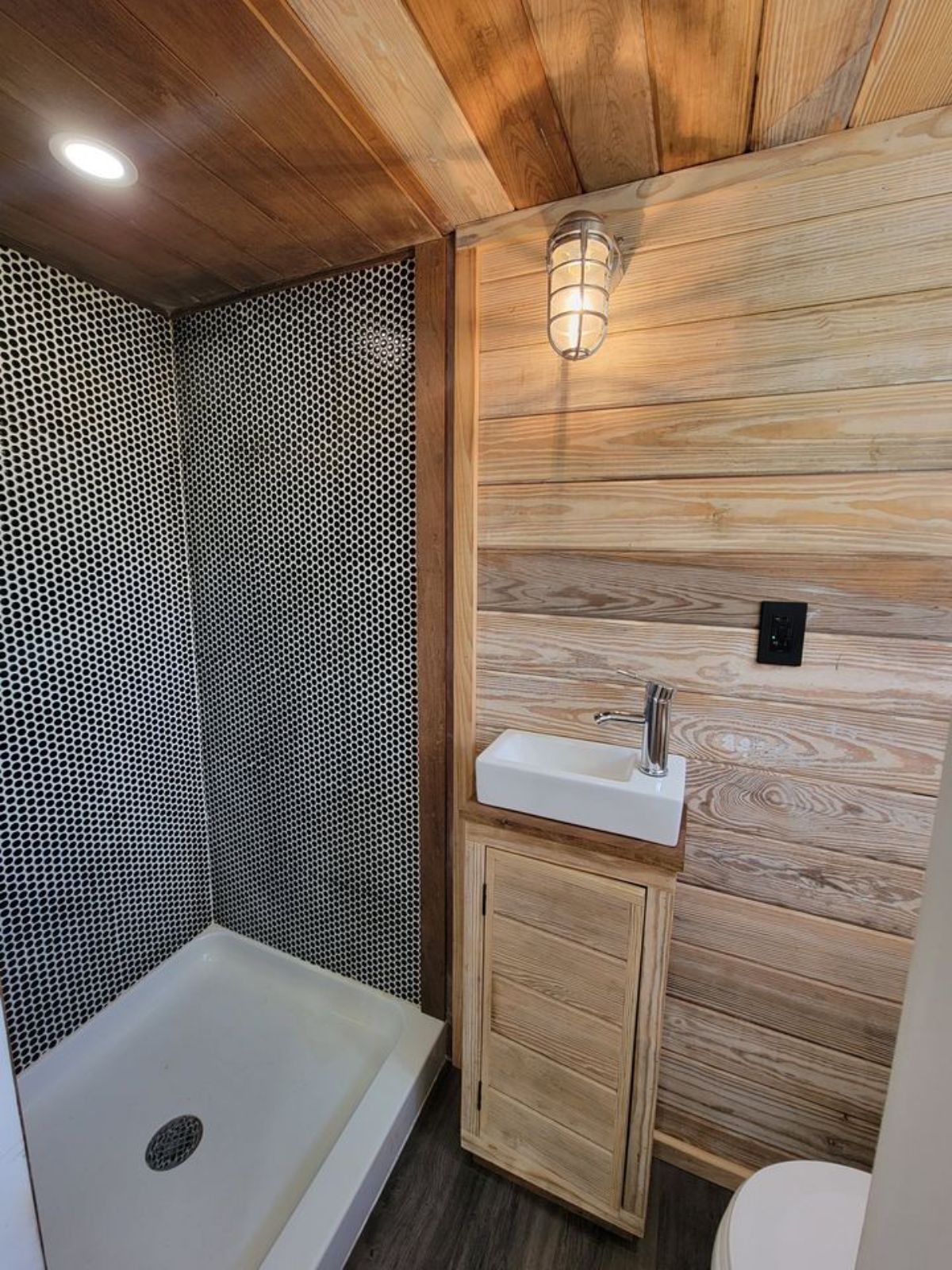
My favorite addition in this home is definitely this gorgeous custom tiled shower. It just adds a bit of class to the home and makes it feel more traditional and less like an RV.
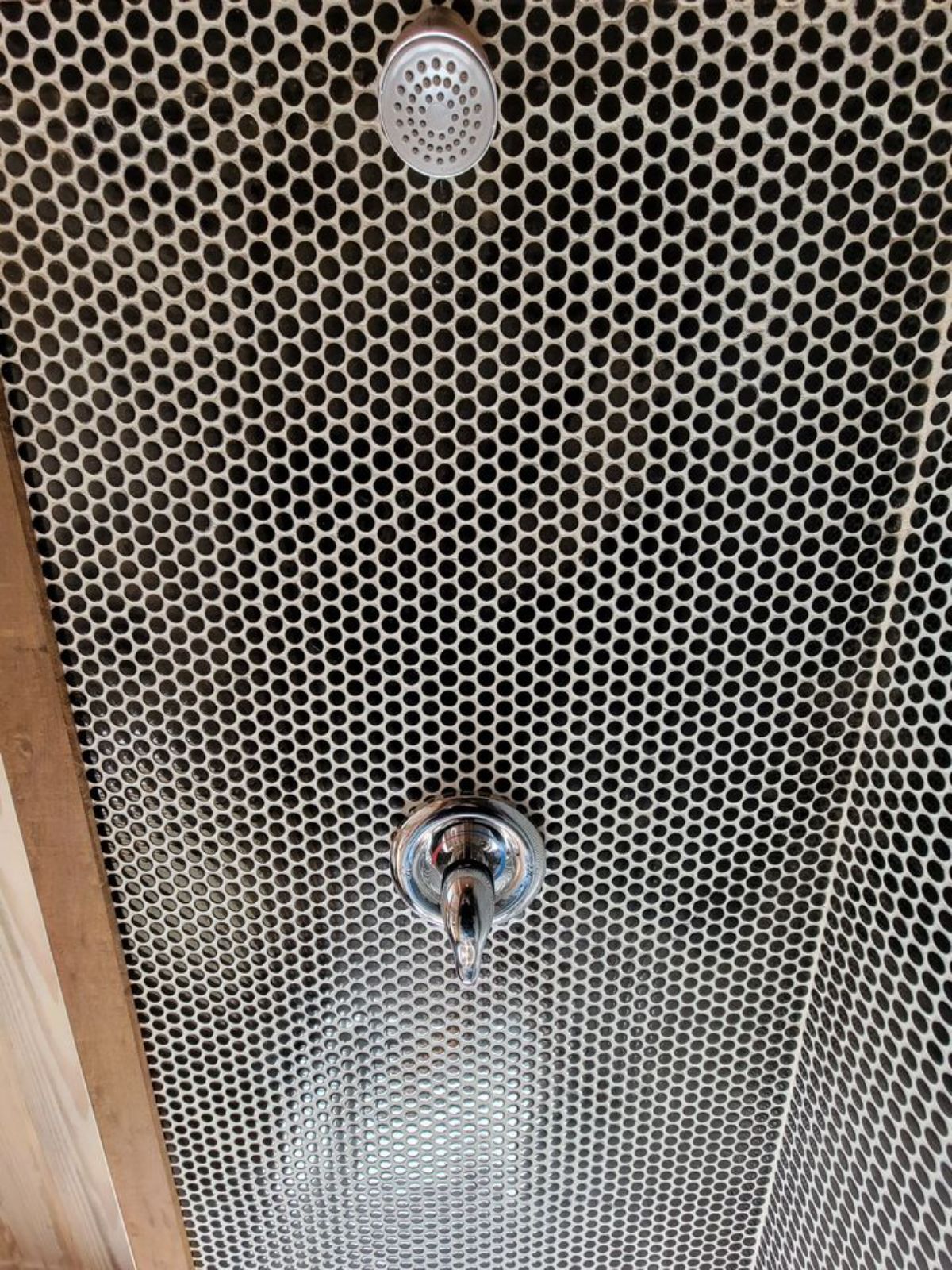
You can put in a propane stove here as designed or can fill the space in the cabinet with a small refrigerator and use a countertop appliance instead. The options here are all about giving you what you need, and not just a set design.
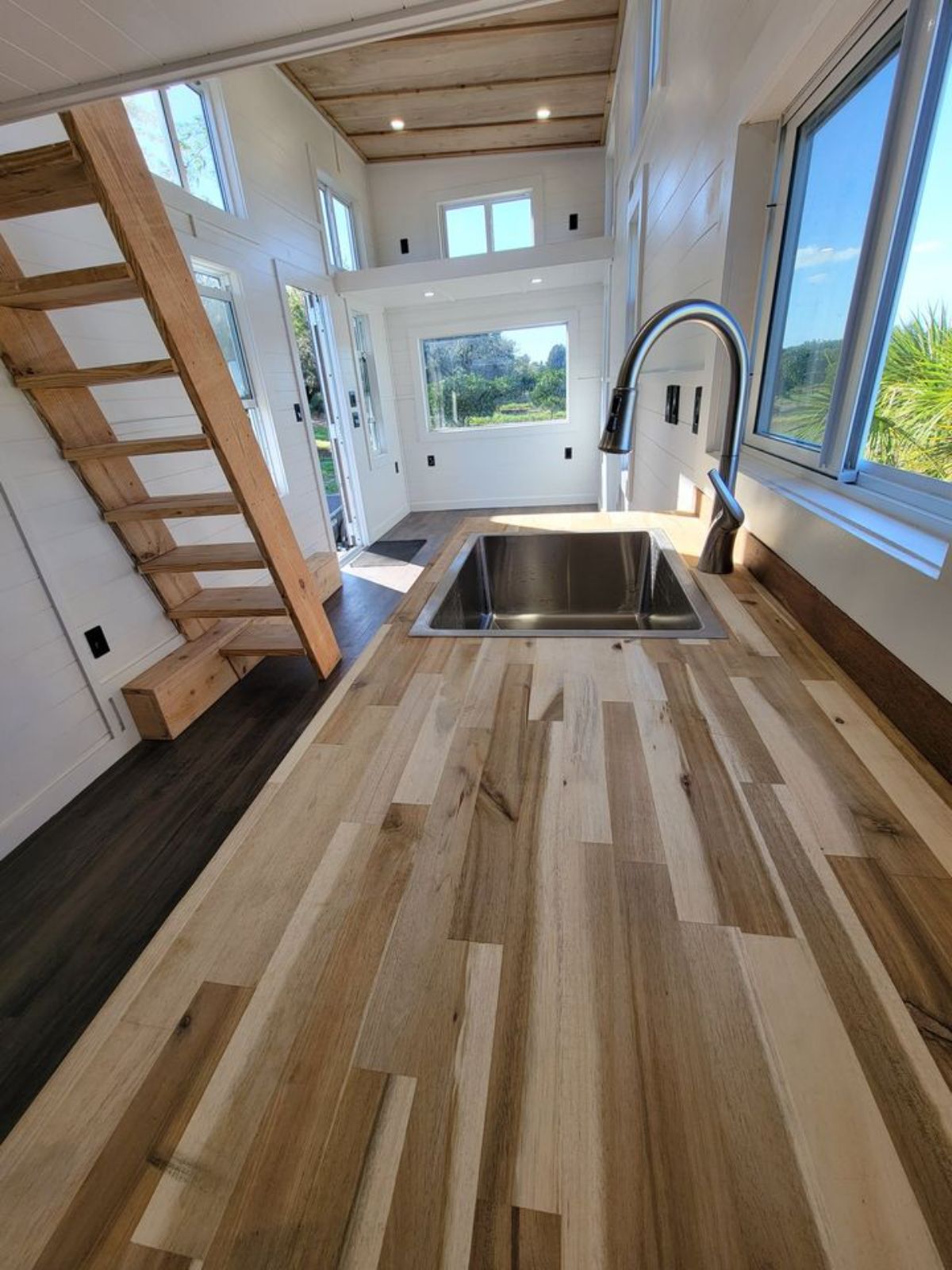
On the opposite side of the home from the bathroom and kitchen, there is a nice large open space. You have room to add a dining table between the kitchen and living area, or just tons of storage. Plus, you have the nook beneath the smaller loft that is great for a sofa or a few chairs to lounge in in front of the television.
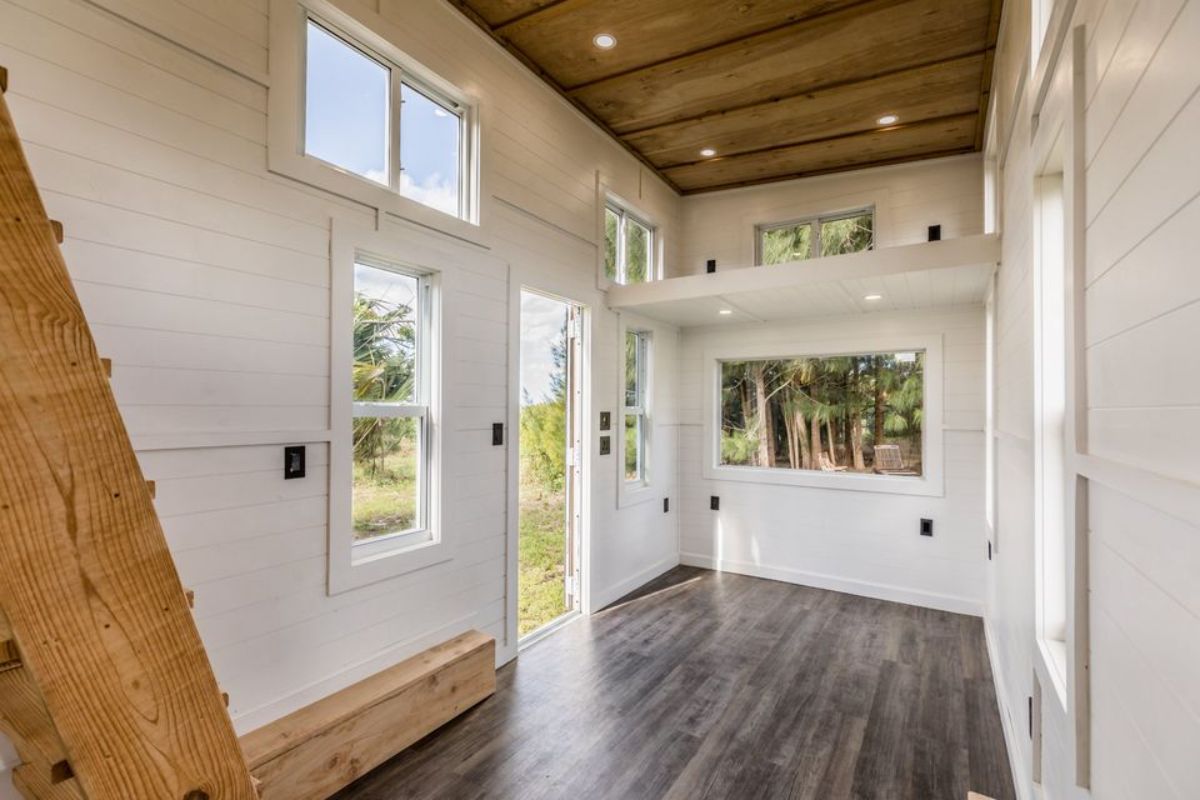
There are tons of windows in this home plus recessed lighting in the ceiling. This means you will never be without light!
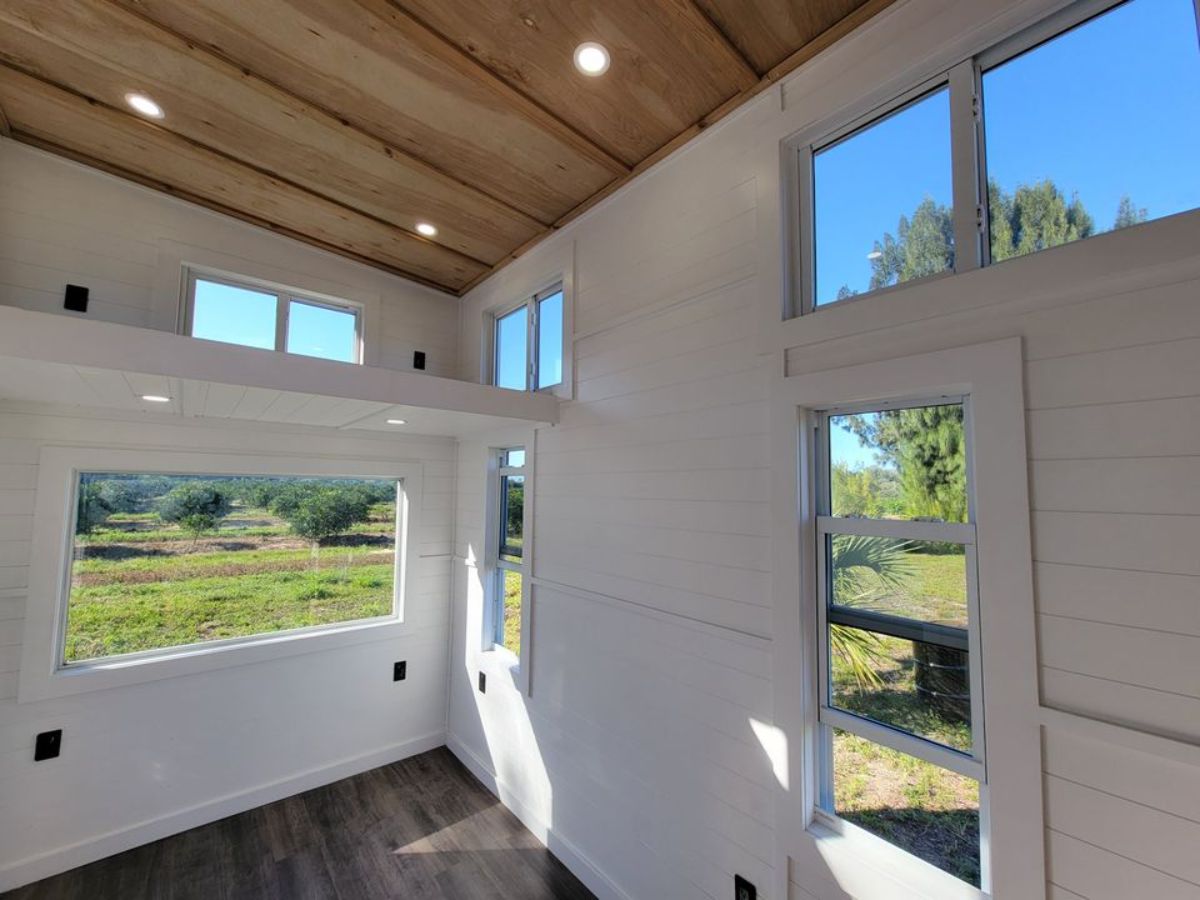
And with a picture window like this one, no matter where you land, you’ll always have beautiful views.
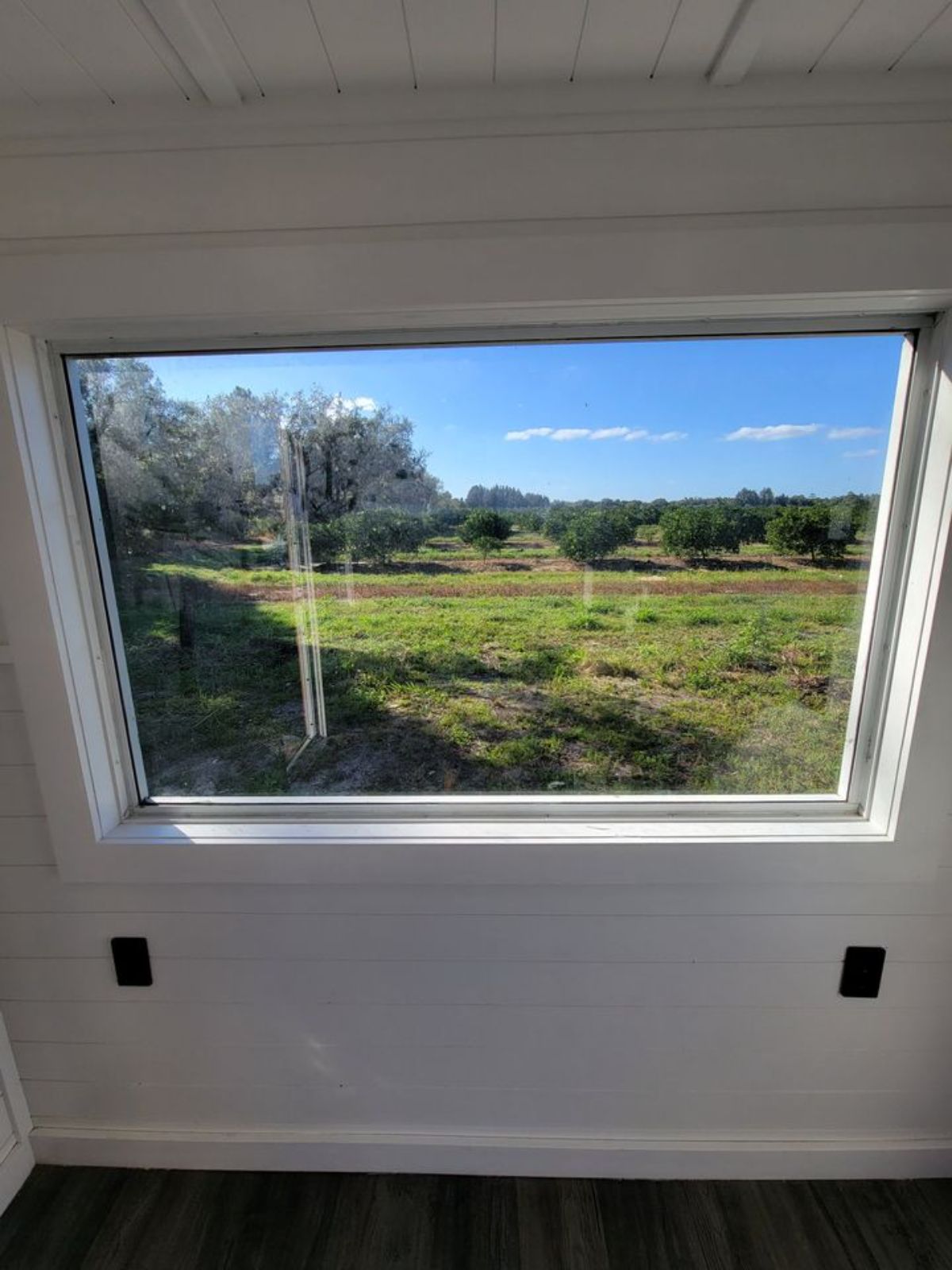
Large and open spaces like these are perfect for making your own. A tiny home on wheels can be open, bright, and customized.
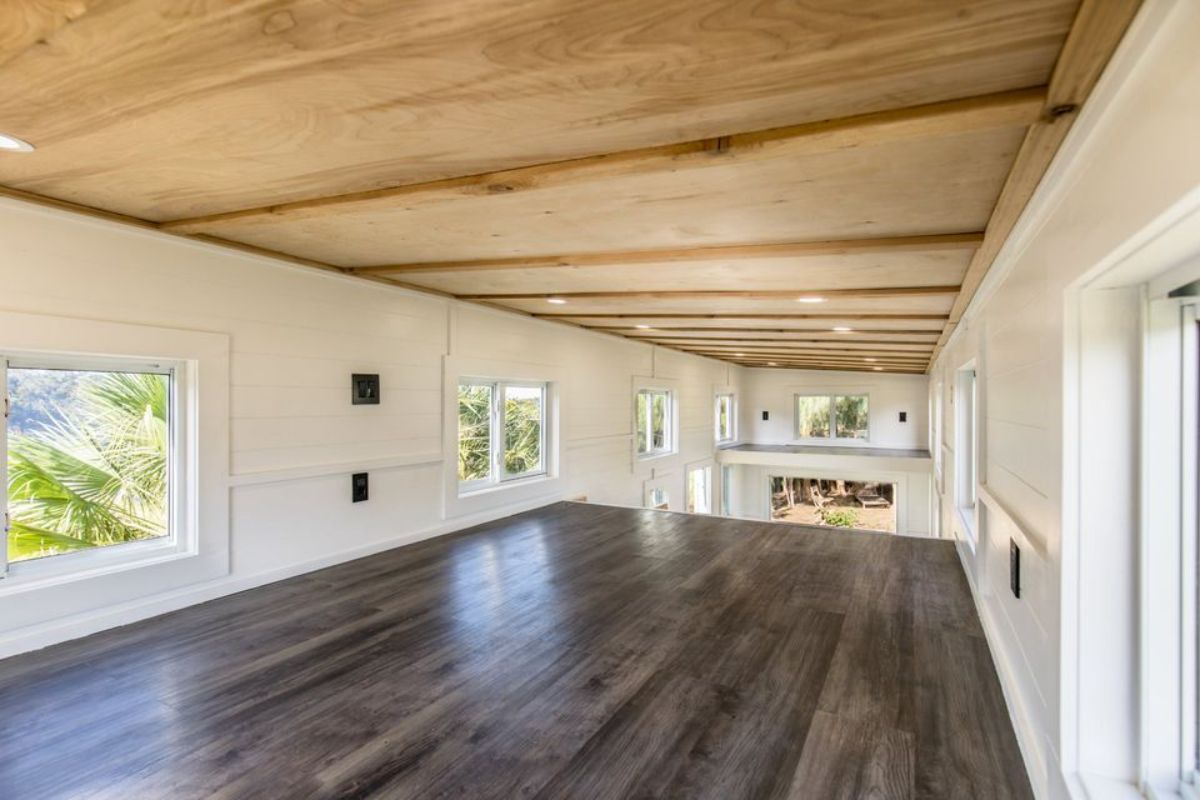
For more information about this home, check out the full listing in our Facebook group, the Tiny House Marketplace. Let them know that iTinyHouses.com sent you their way.

