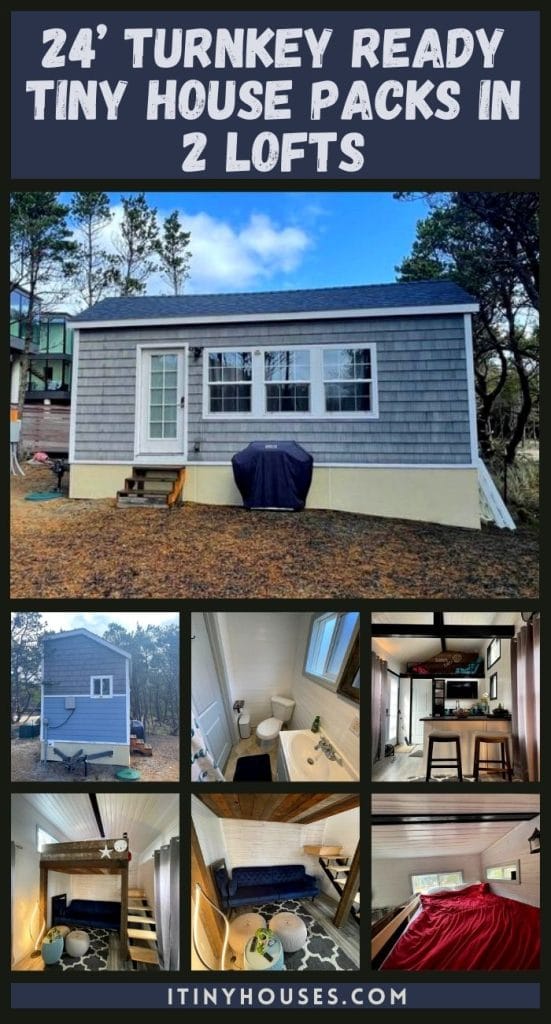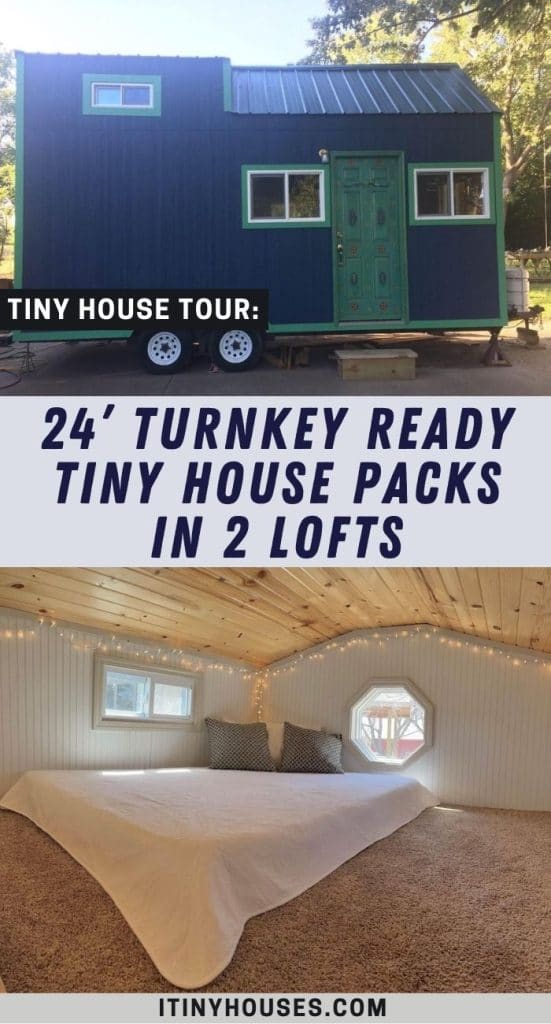Most tiny houses have a quaint, charming quality about them, which can look pleasing to the eye but don’t do so well in terms of functionality. Well, that’s not the case with this spacious 24’ turnkey ready tiny house.
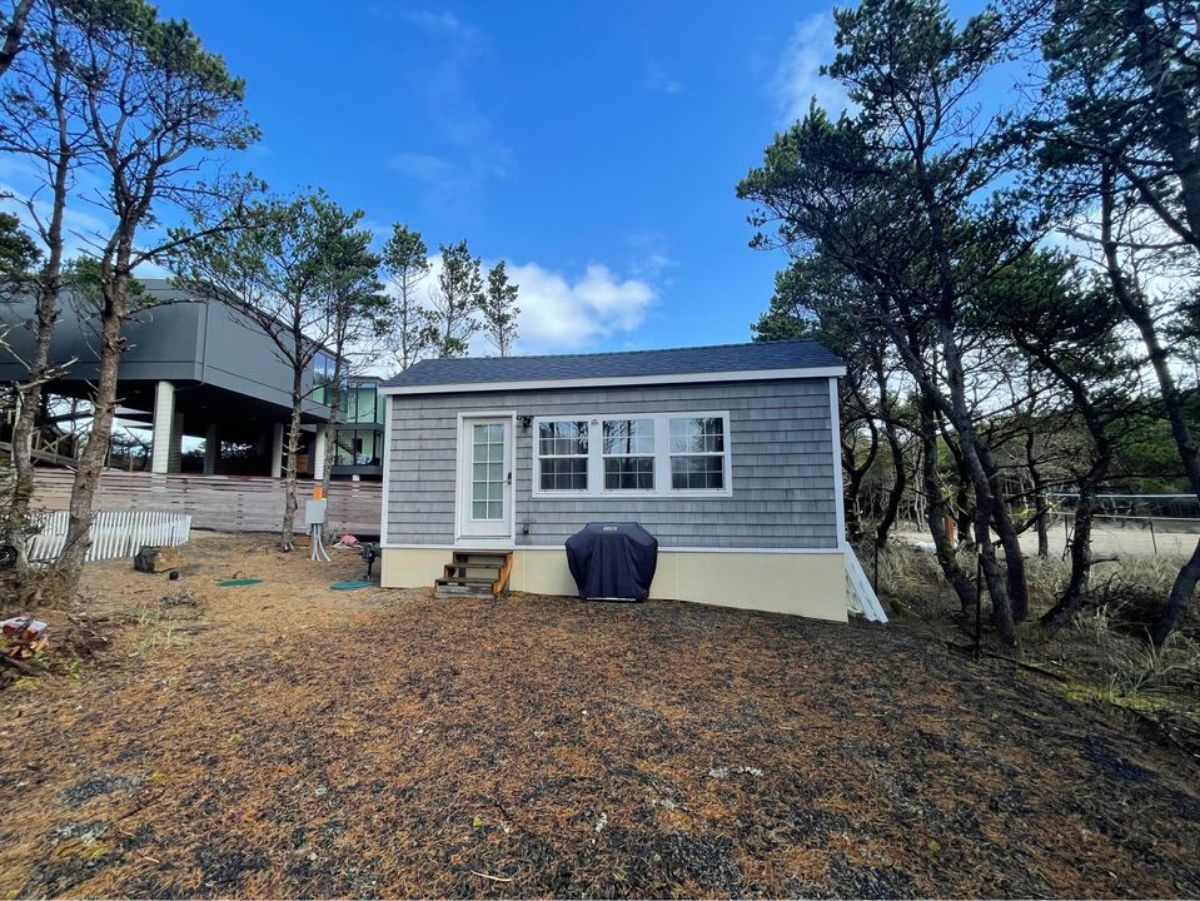
Fully furnished and ready to move into, this tiny house is definitely worth a look, especially if you’re looking for a cozy and comfortable space to call your own. Read on…
Tiny Home Size
- 24’ long
- 8’ wide
- 10’ high
Tiny Home Price
$75,000, located in Coverdale, Oregon.
Tiny Home Features
- With double vapor barriers and full insulation systems on the floor, ceiling, and walls, this turnkey ready tiny house on wheels is sturdy and strong.
- The 24’ of space is complete with two lofts, each of which can be used as sleeping areas, and a full bathroom with a shower.
- The house is fully furnished and ready to move into- with all the furniture and appliances in top-notch condition.
- With plenty of windows that are again, fully insulated and double-paned, the interior of the house is well lit and bright.
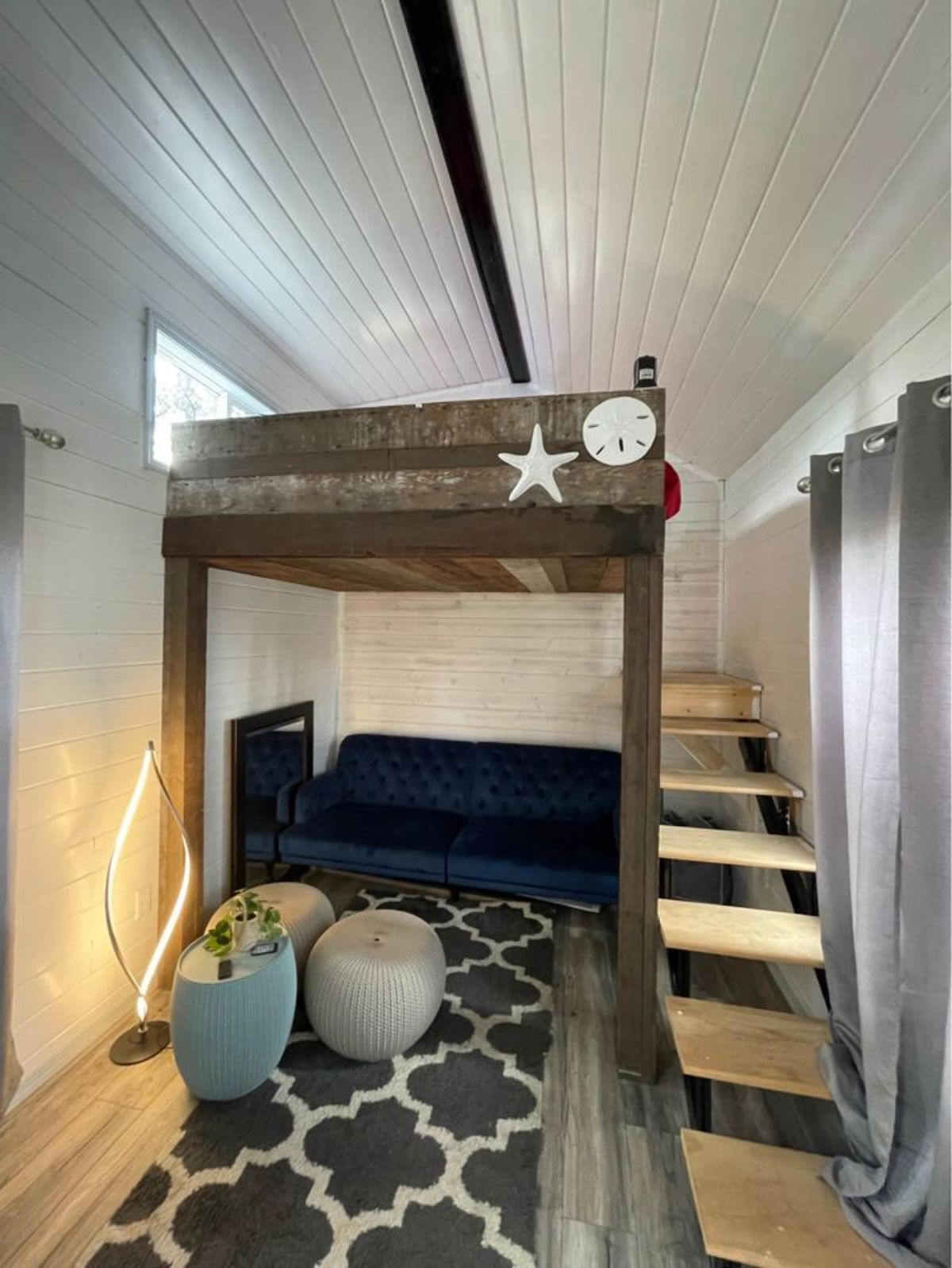
Both the interior and the exterior of the tiny house are done up beautifully and have the perfect classic and modern aesthetic appeal. The exterior windows & door trim are primed in white and the roof is a 25-year composite roof –30 lb felt roof underlayment – with a drip cap. All in all, the house is structurally extremely well built and durable, making this turnkey ready tiny house totally worth the price it comes at.
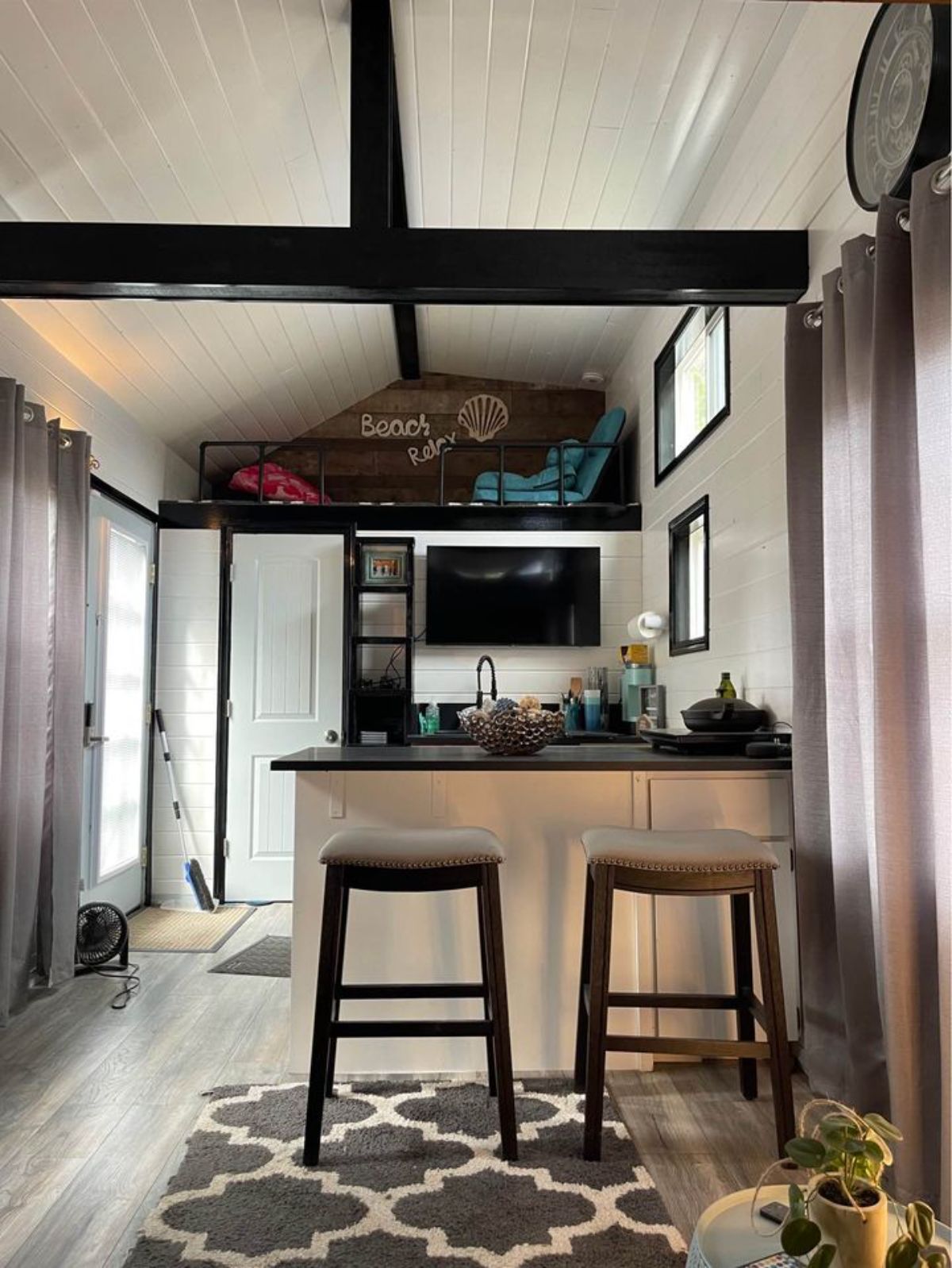
As you step inside through the steel 10 pane accent door, you’ll find yourself in the kitchen, which is complete with a sink, a mini-fridge, cabinets for storage, and a large countertop that has been extended vertically to be turned into a dining area, set up with two stools.
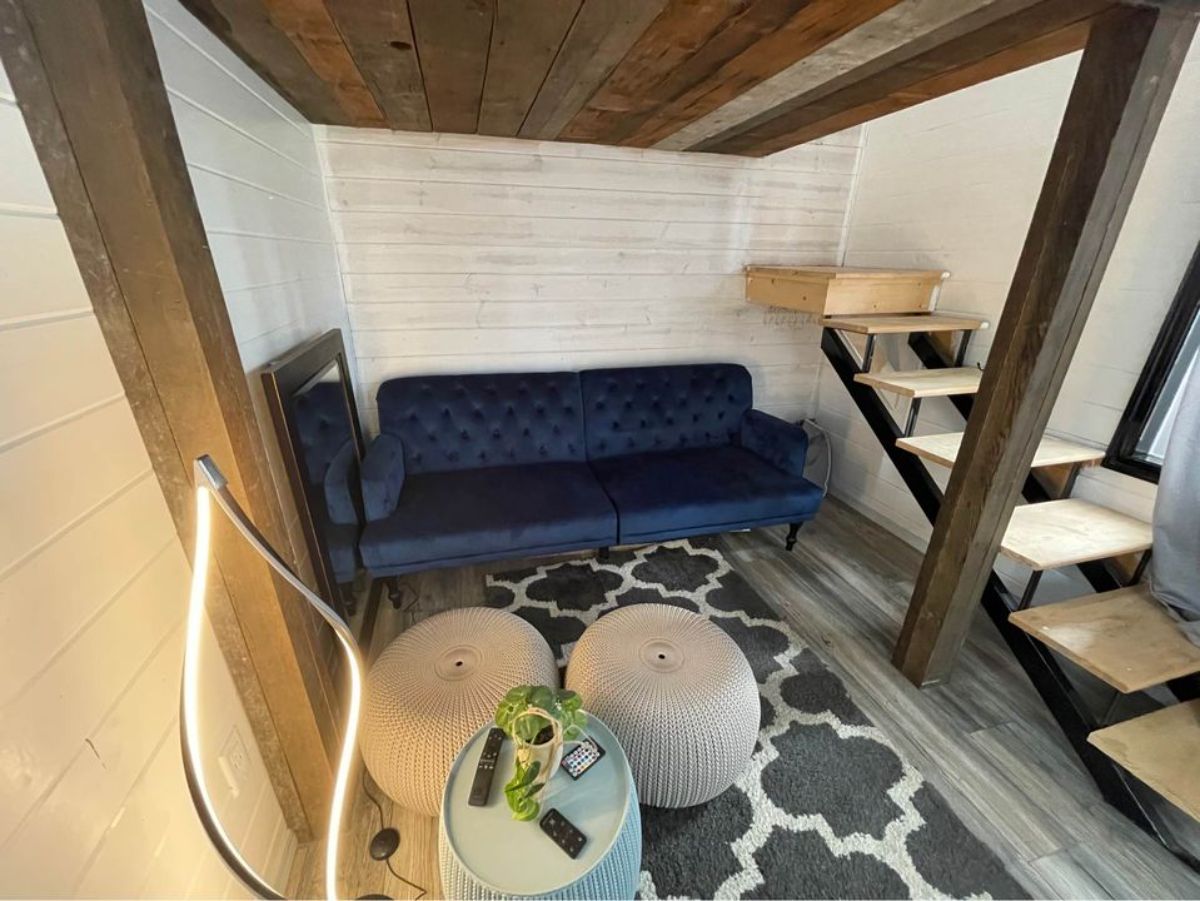
On the right is the living area, which has a little couch, two poufs, and a small coffee table. Beside the couch are the stairs leading upto the loft, which has been set up with a queen mattress. Below the stairs is s0me extra space which can easily house a storage unit.

On the left is the bathroom, separated from the rest of the house by a sliding door. The bathroom has a full shower, a sink, a standard flushing toilet, and a vanity with a mirror. The space is all white and boasts of shiplap interiors, which lend it an elegant and clean vibe.
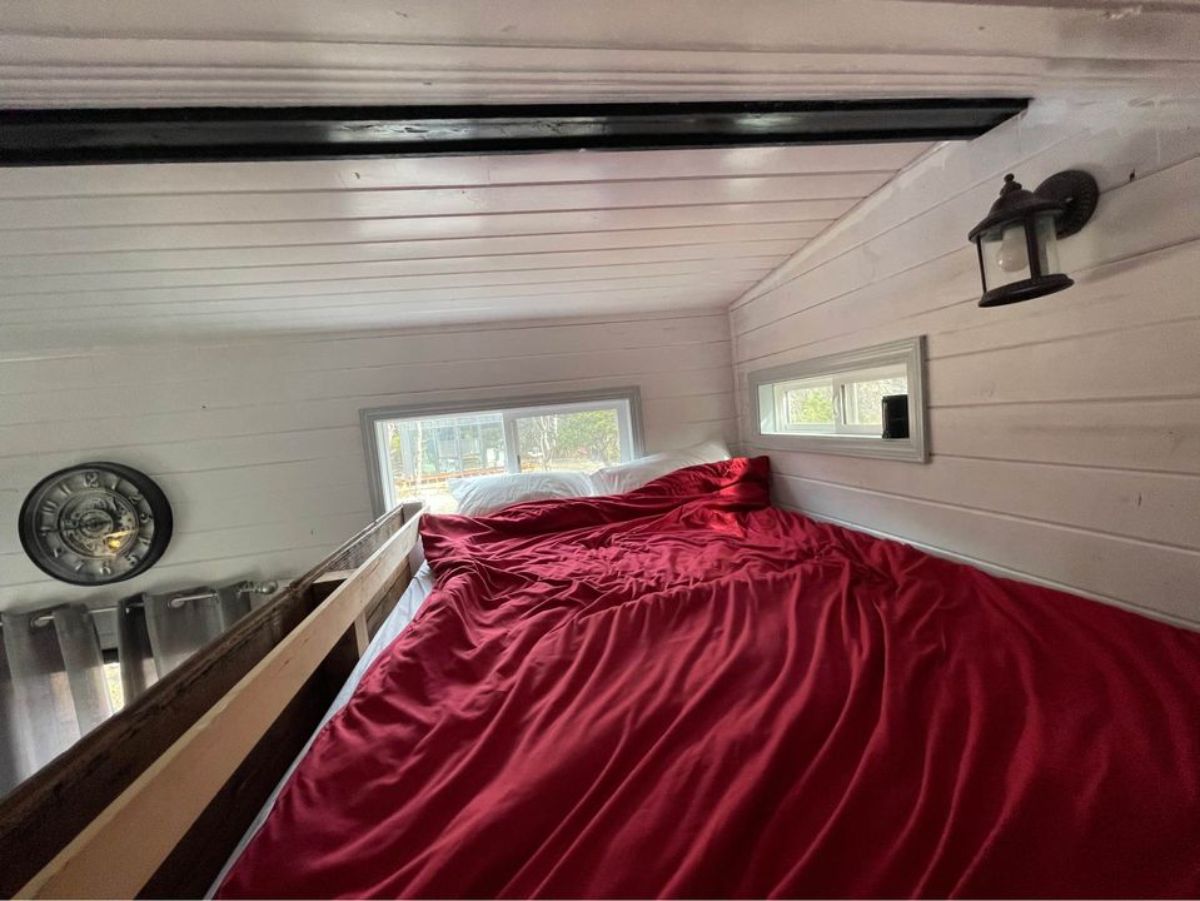
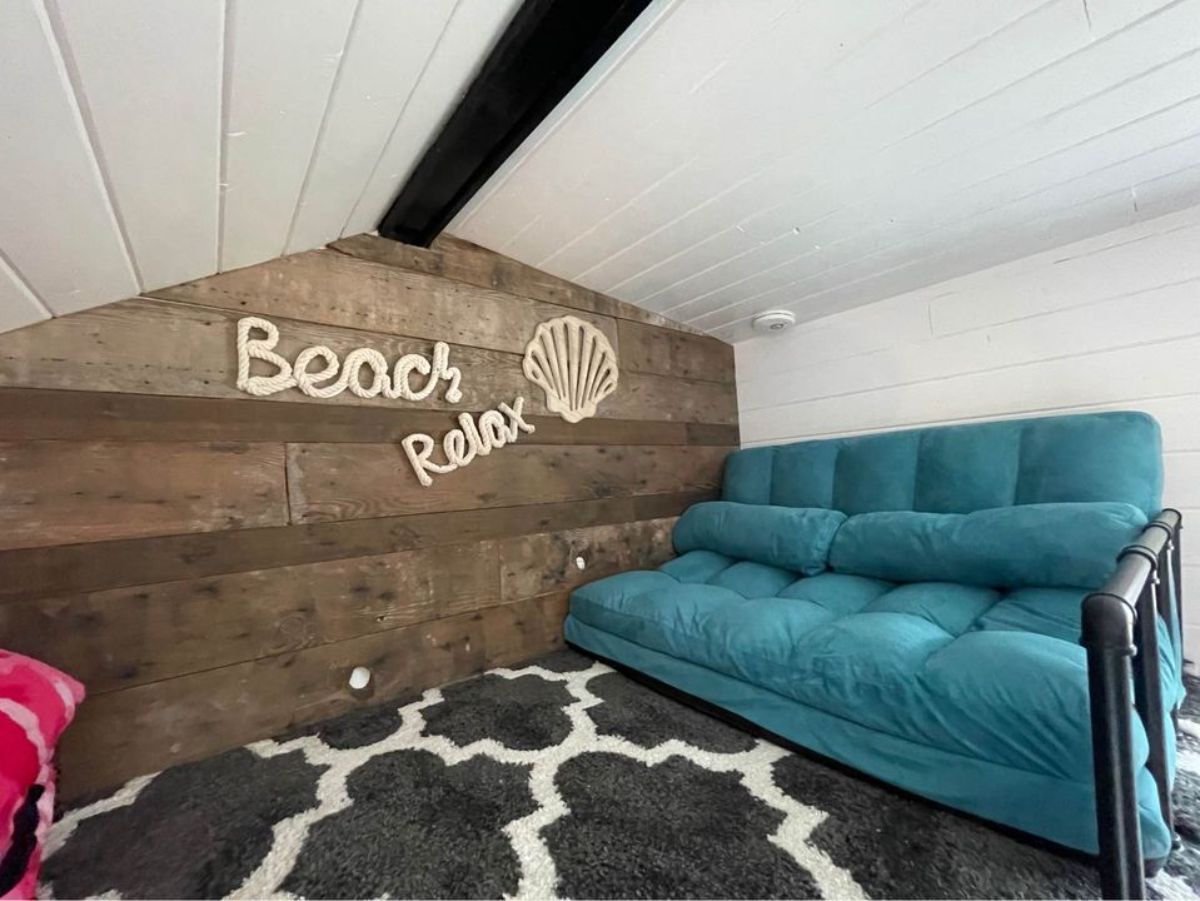
The loft above the bathroom has been set up with a sofa cum bed and a tiny chair and is accessible through the ladder in the kitchen. If you’re not too keen on having this setup, you can easily turn it around and use this additional loft for storage, or turn it into your workspace.
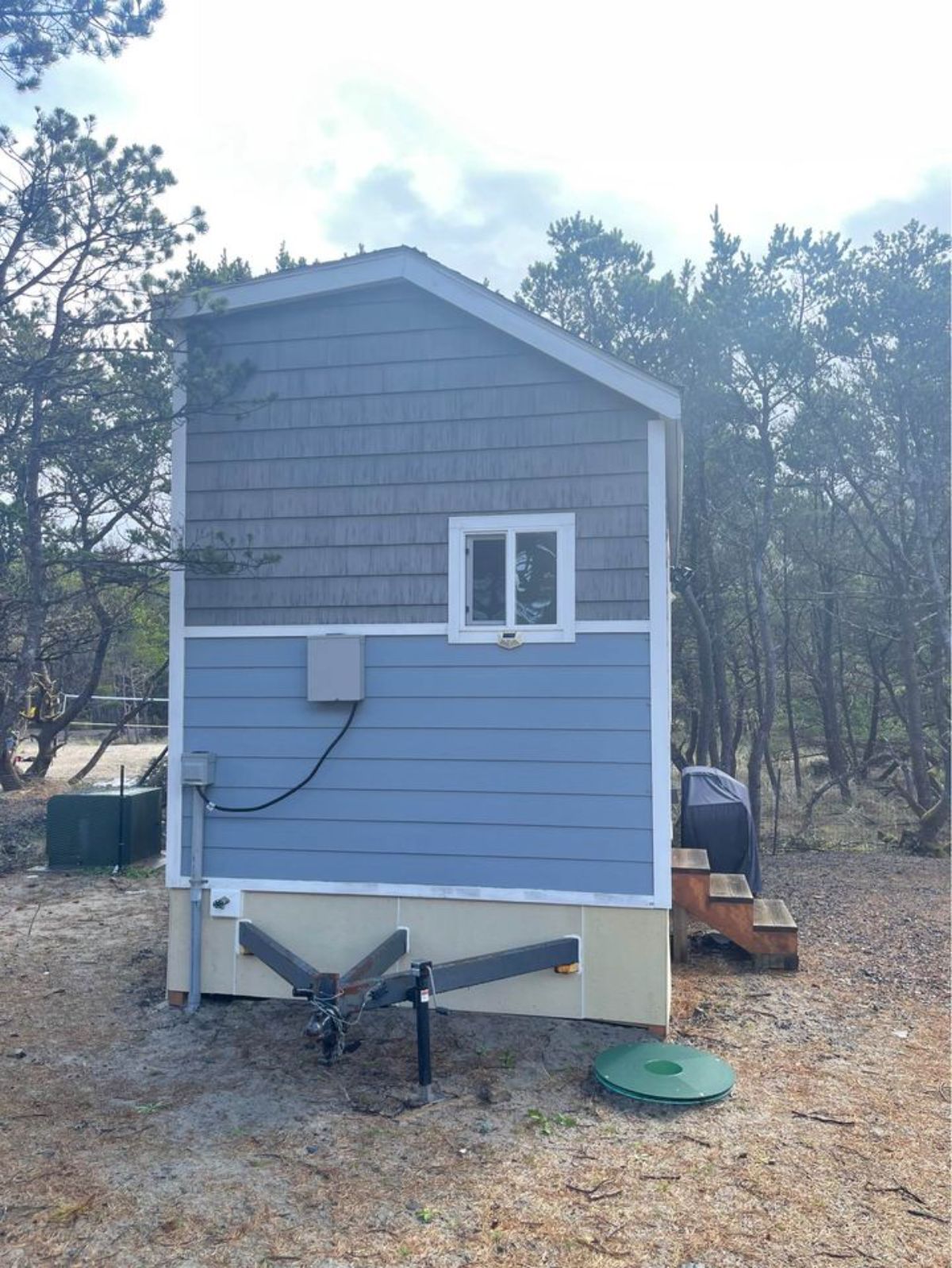
The house sits on a triple axle trailer which has been currently covered up but will need to be moved to wherever it is that you wish to park it.
Looking for some more tiny houses worth checking out? Here is a quick list of some of the best ones available out there.
- 399 sf Tiny House Has Main Floor Bedroom, Two Loft
- 32’ Ranch Style Tiny Home Has a Deck
- 27’ Affordable Tiny Home on Wheels Has Dual Lofts
For more information about this turnkey ready tiny house, check out the complete listing in the Tiny House Marketplace. Make sure that you let them know that iTinyHouses.com sent you their way.


