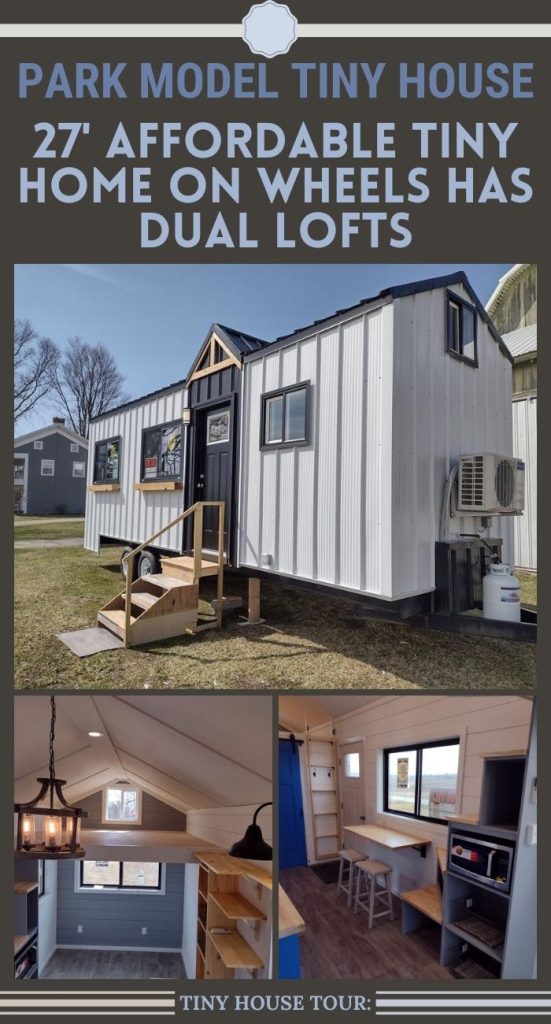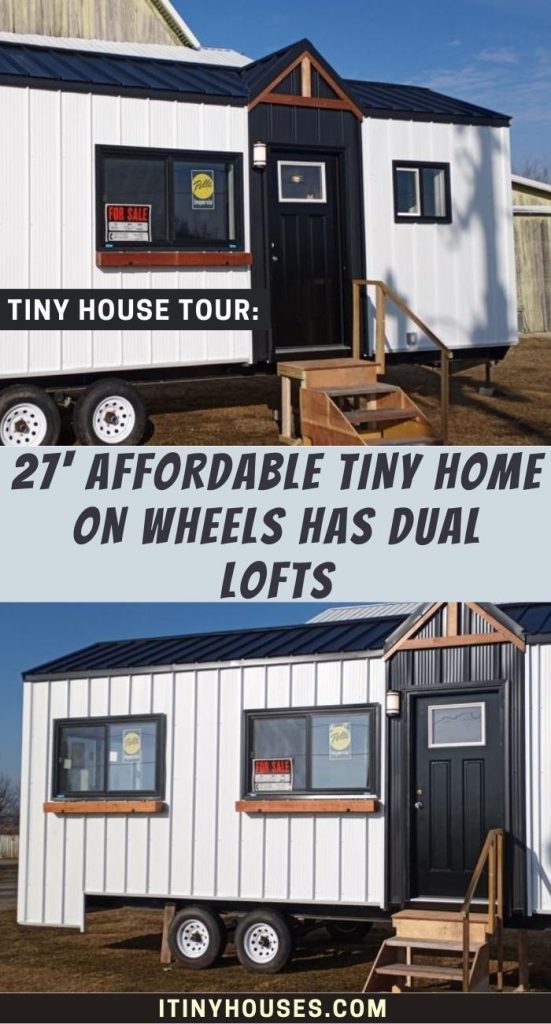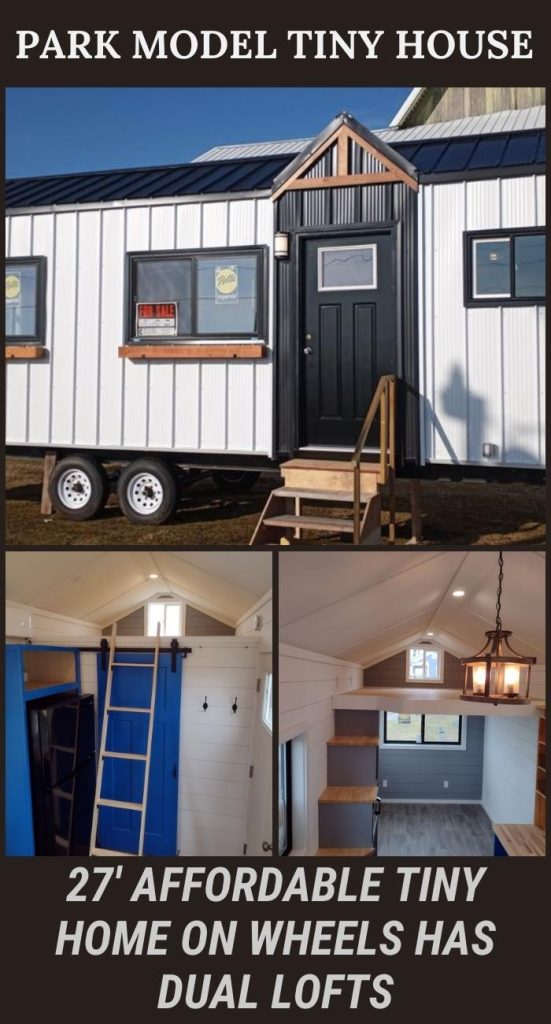Complete with two lofts, a little living area, and dining space, this affordable tiny home on wheels is perfect for anyone who wants to experience the joys of going tiny without compromising on the space.
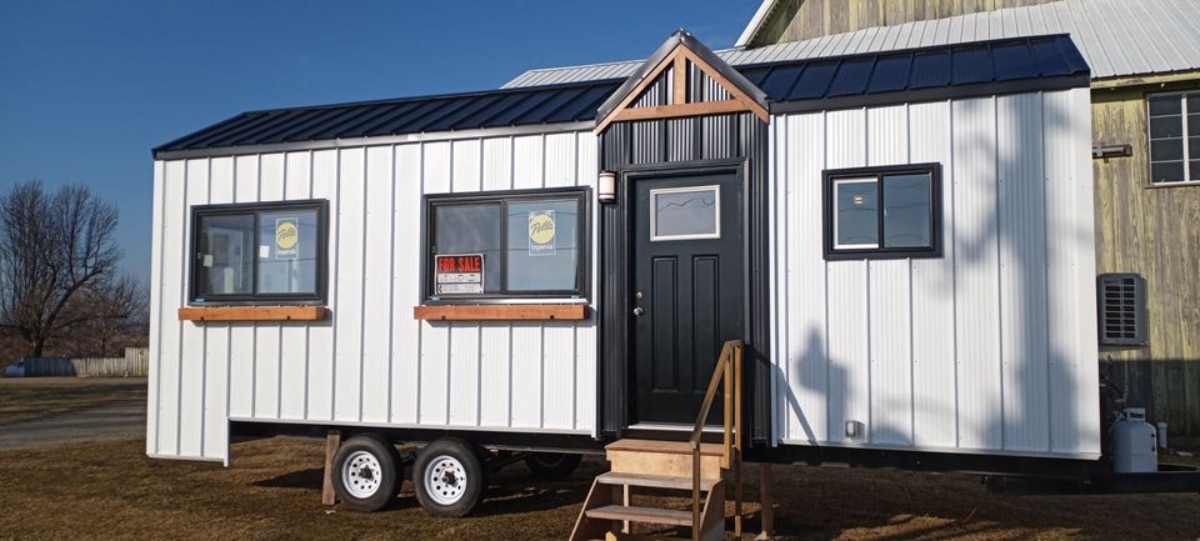
Scroll down and read on to get a quick overview of everything that the 27’ of space has to offer.
Tiny Home Size
- 27’ long
- 8’ wide
Tiny Home Price
$45,000, located in Claypool, Indiana.
Tiny Home Features
- Insulated windows and doors and metal roofs and walls make the tiny house all season ready.
- With vinyl flooring all throughout, delicate cedar accents, and gorgeous shiplap interiors, this affordable tiny home strikes the perfect balance between style and functionality.
- The space is very well planned out and includes a living space, a kitchen, a bathroom, a dining area, and 2 possible bedrooms.
- Thanks to the careful design, you won’t feel cramped here, and there’s also ample storage space for all your basics.
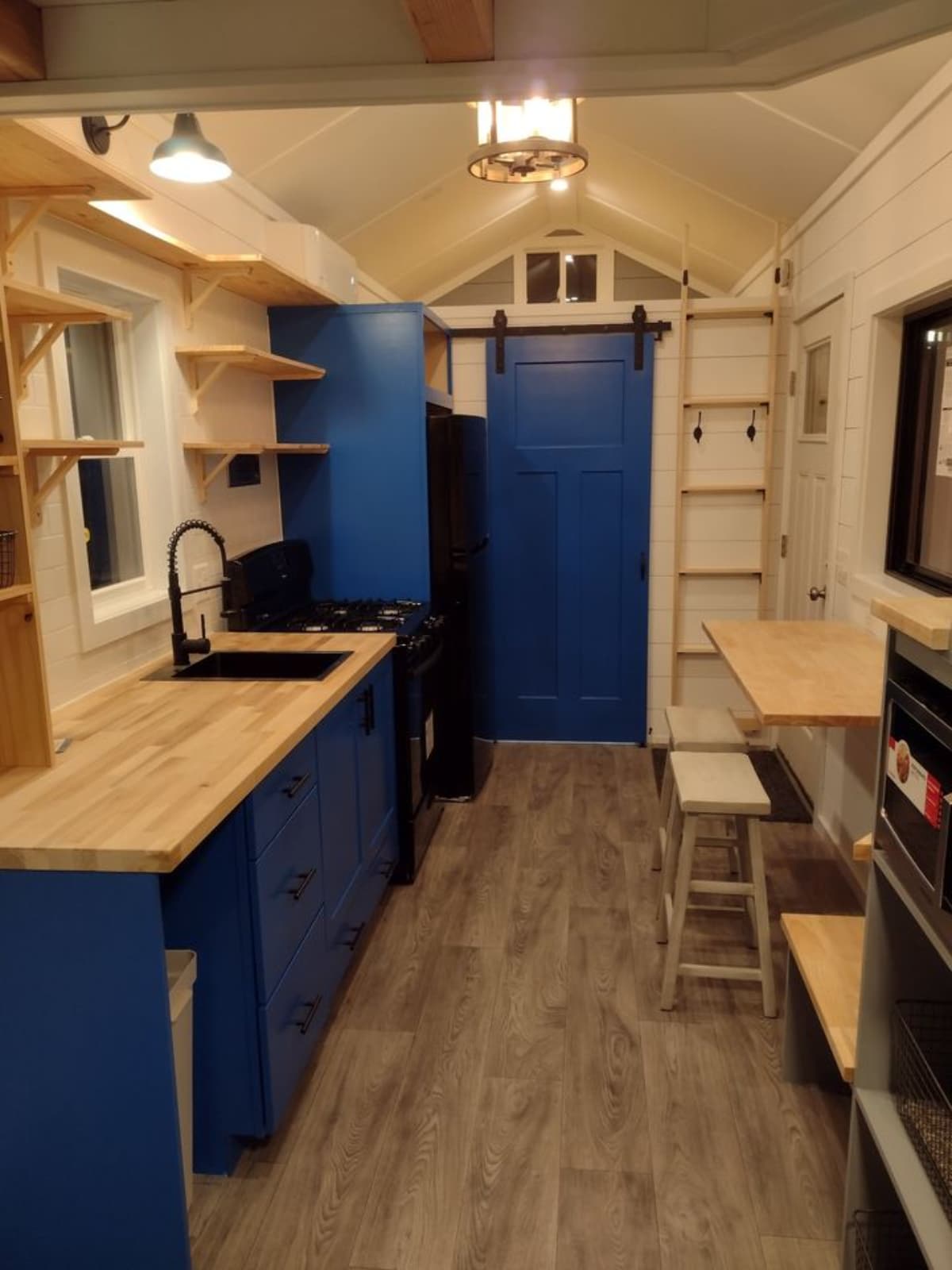
Both the exterior and the interior of this affordable tiny home reflect a modern style. The outside has the contrast of black and white, while the inside has gorgeous royal blue details, balanced out with the warm yellowish hue of the wood.
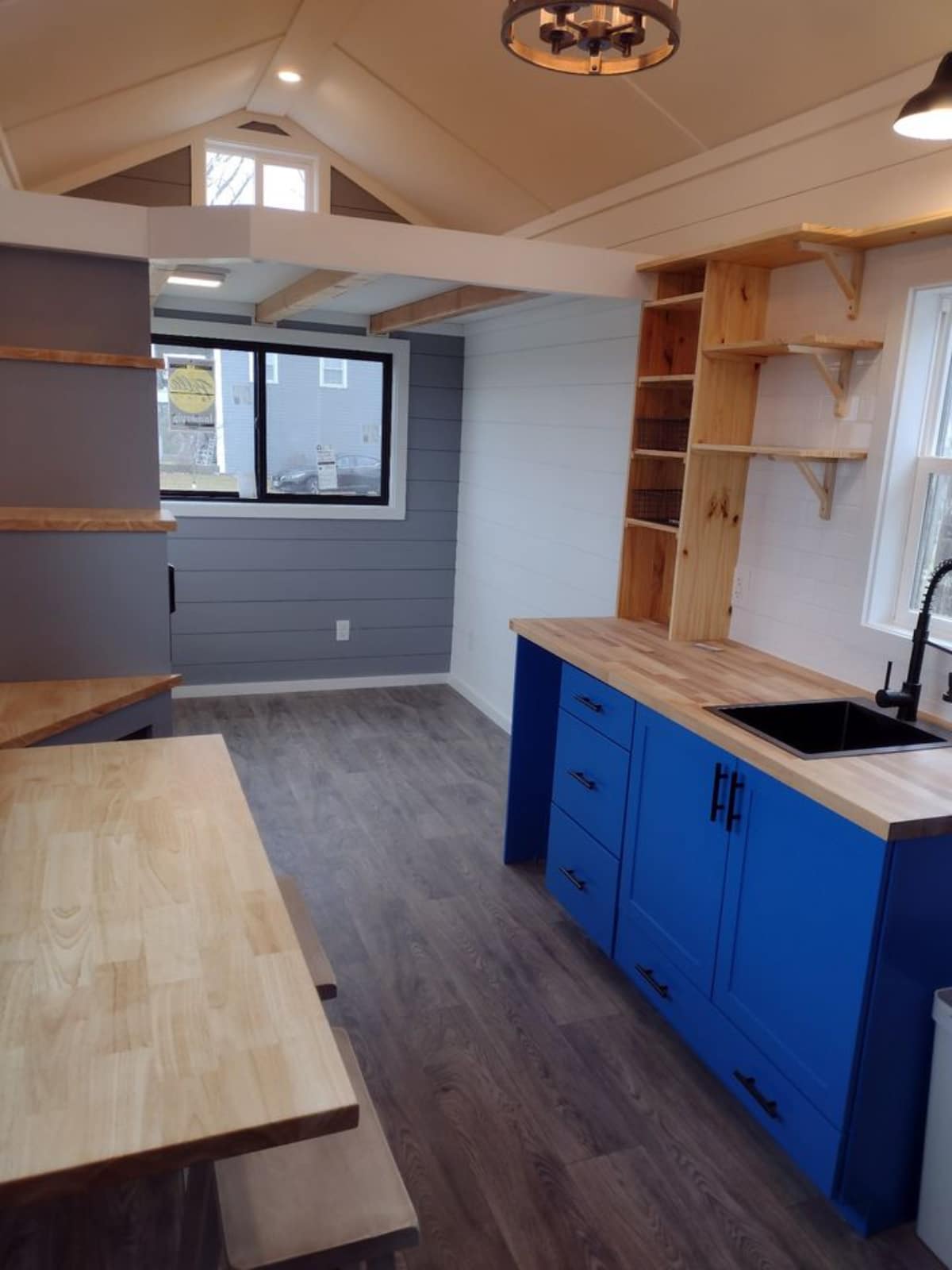
The living area is gorgeous with subtle gray and white details and is bright thanks to all the natural light coming in through the large windows. The space is pretty much empty, but you can easily set up a little couch and a television unit here, if not more.
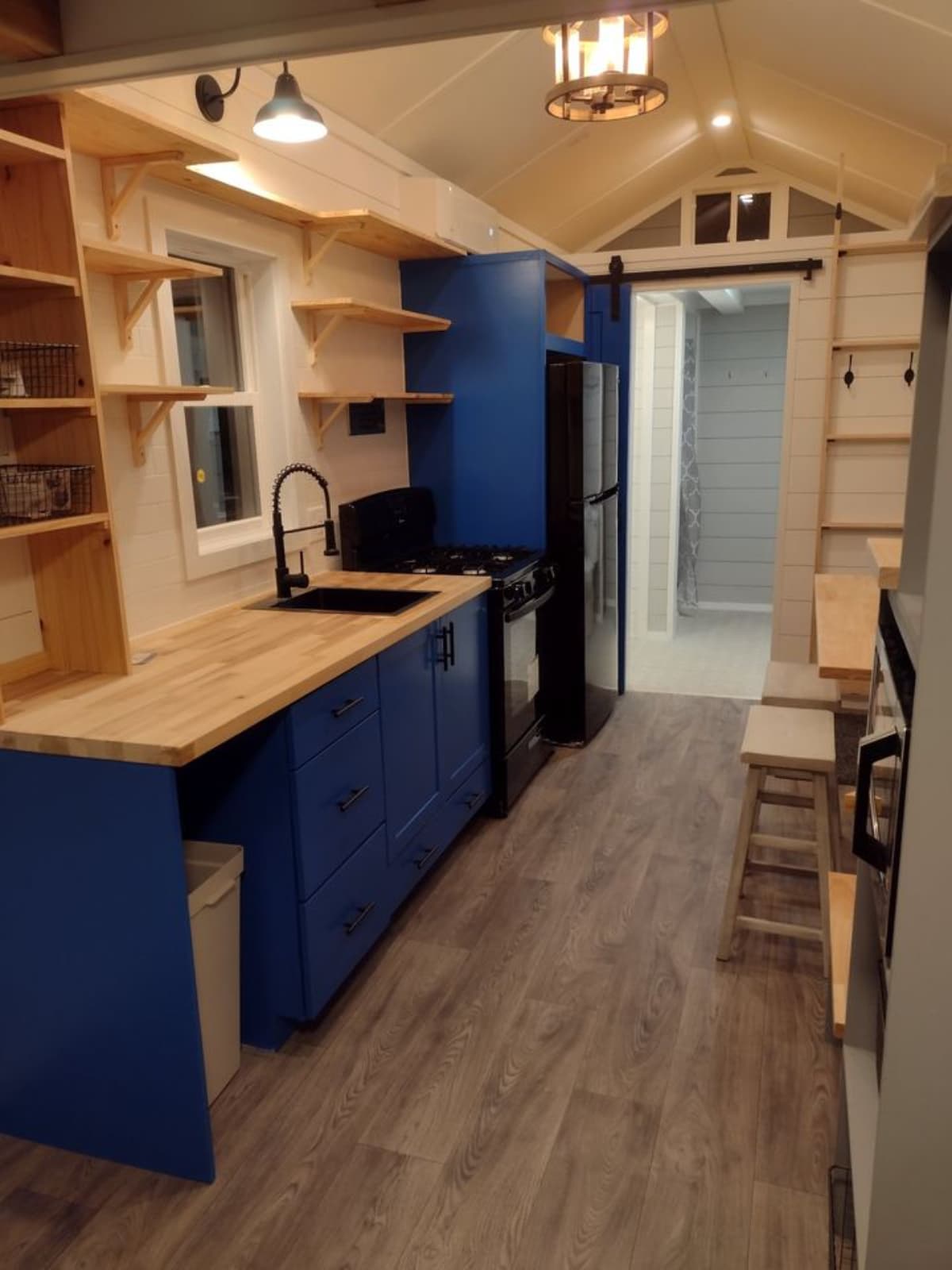
The kitchen is beautifully done up and features butcher block countertops, a 30″ stove, tile backsplash, a stainless steel sink, a refrigerator, and a microwave. For storage, you’ll find drawers and cabinets below the counter and some open shelves against the walls.
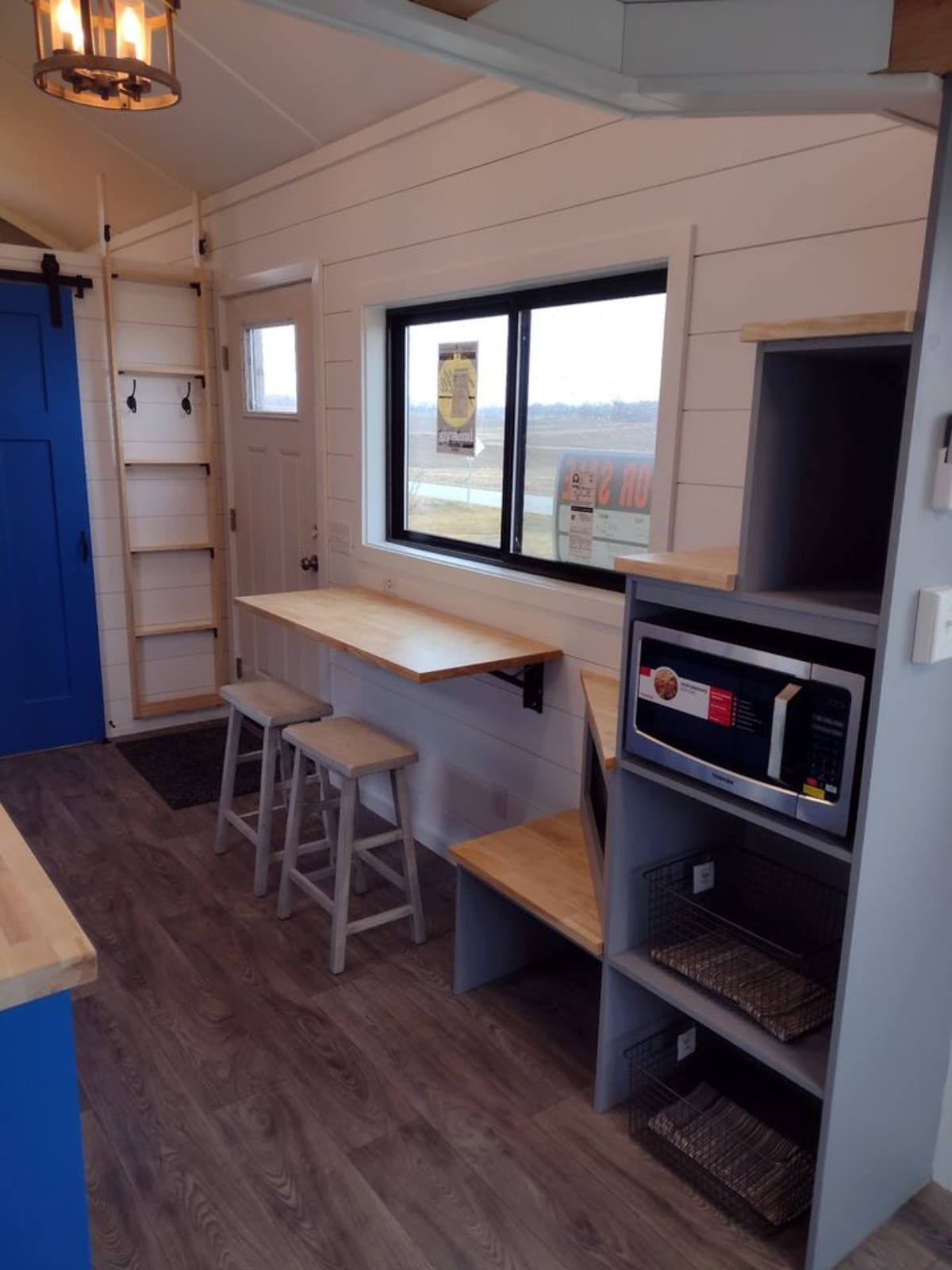
Right opposite the kitchen is the small makeshift dining area, which has a collapsible table and two bar stools. Beside it are the stairs leading upto the loft, and tons of storage space underneath, which also house a microwave and some baskets with pantry basics.
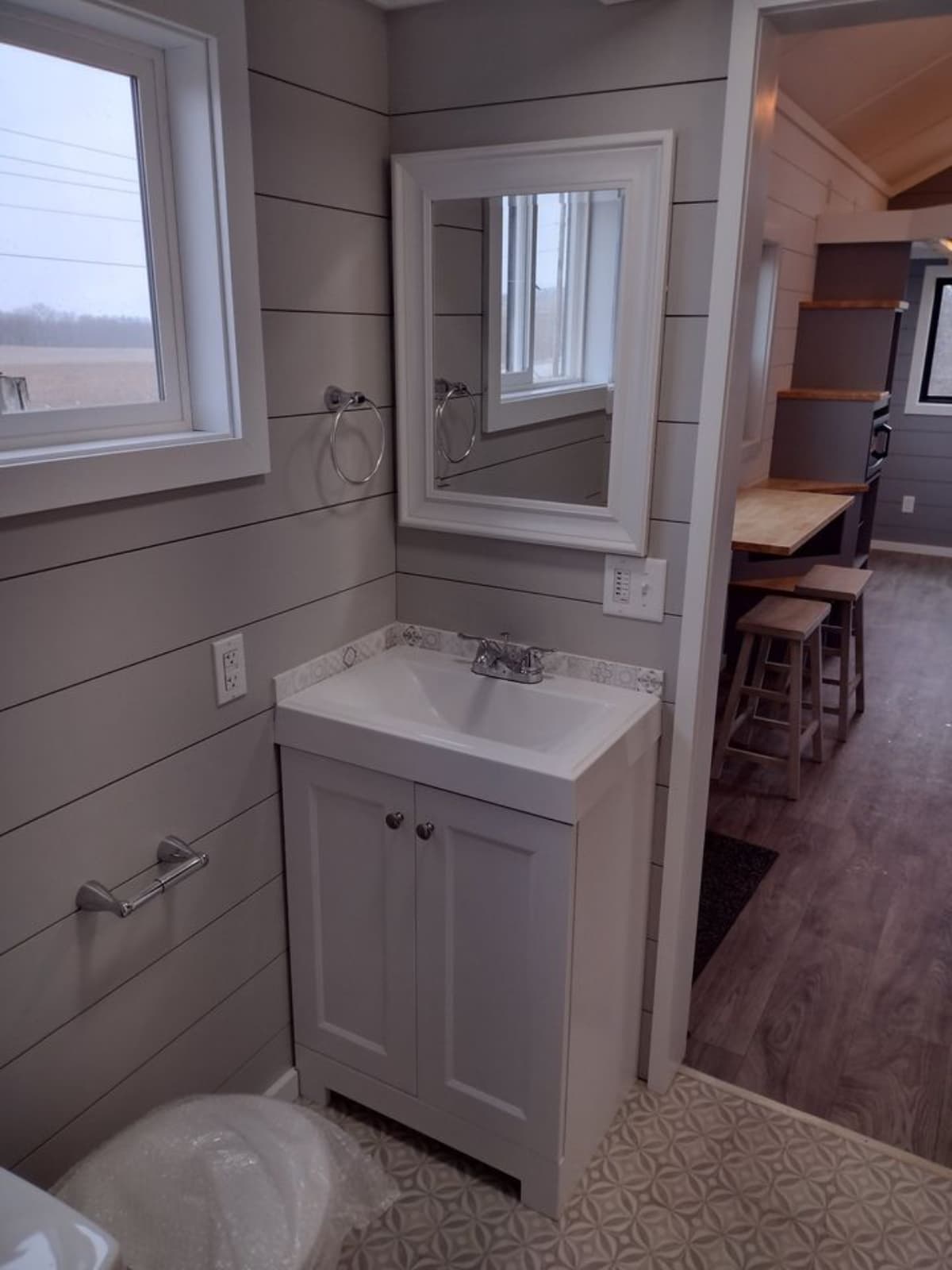
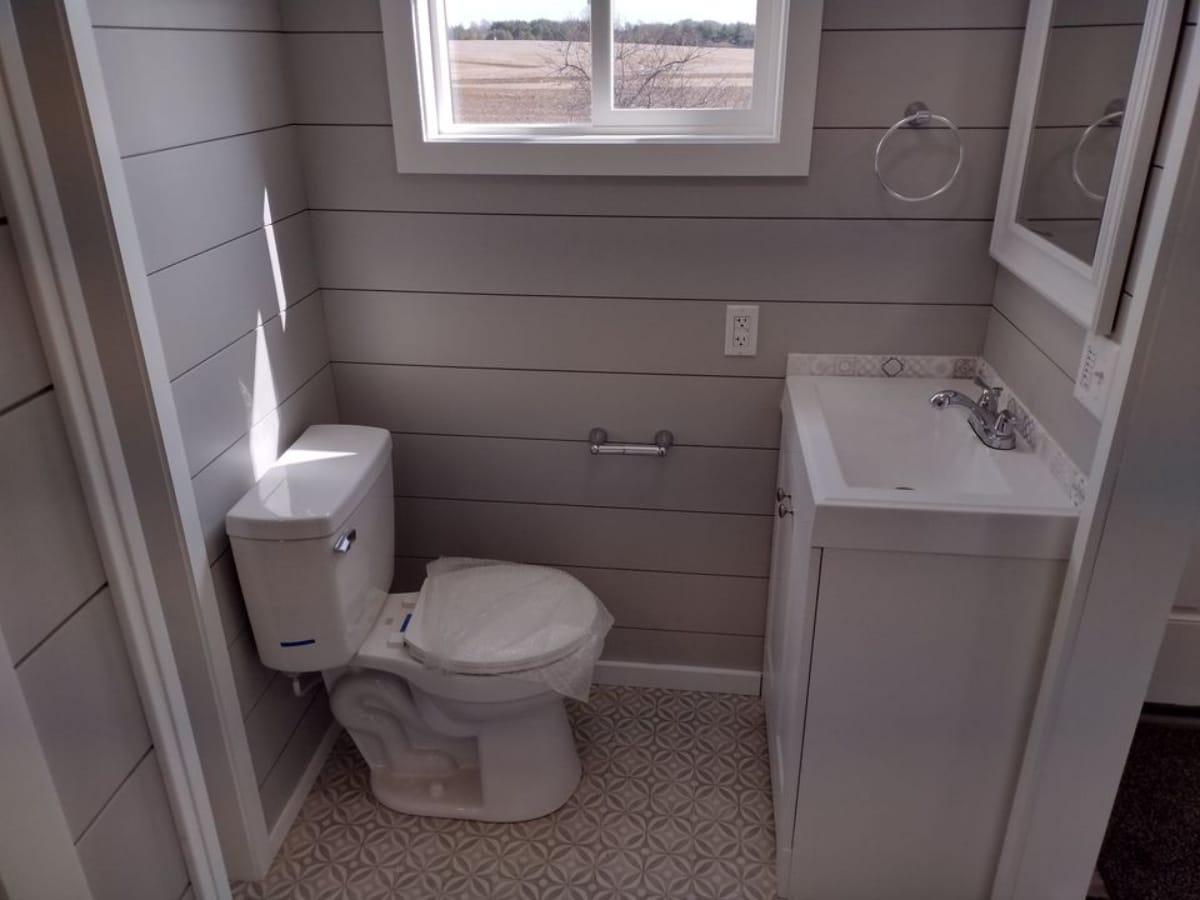
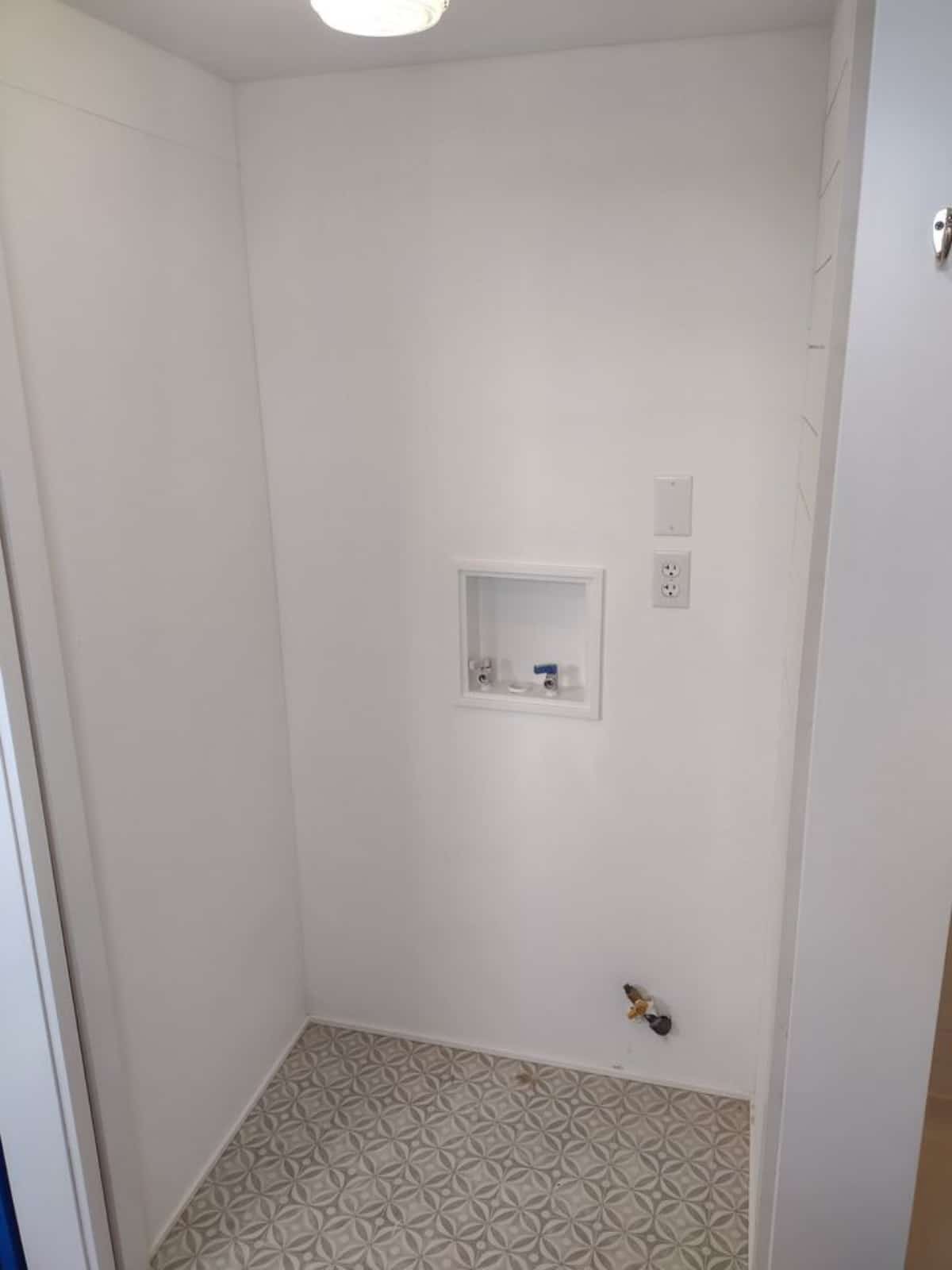
The bathroom is separated from the rest of the house through a barn door and has a full size flush toilet, a little sink, a vanity with a mirror, and a 36″ tiled shower.
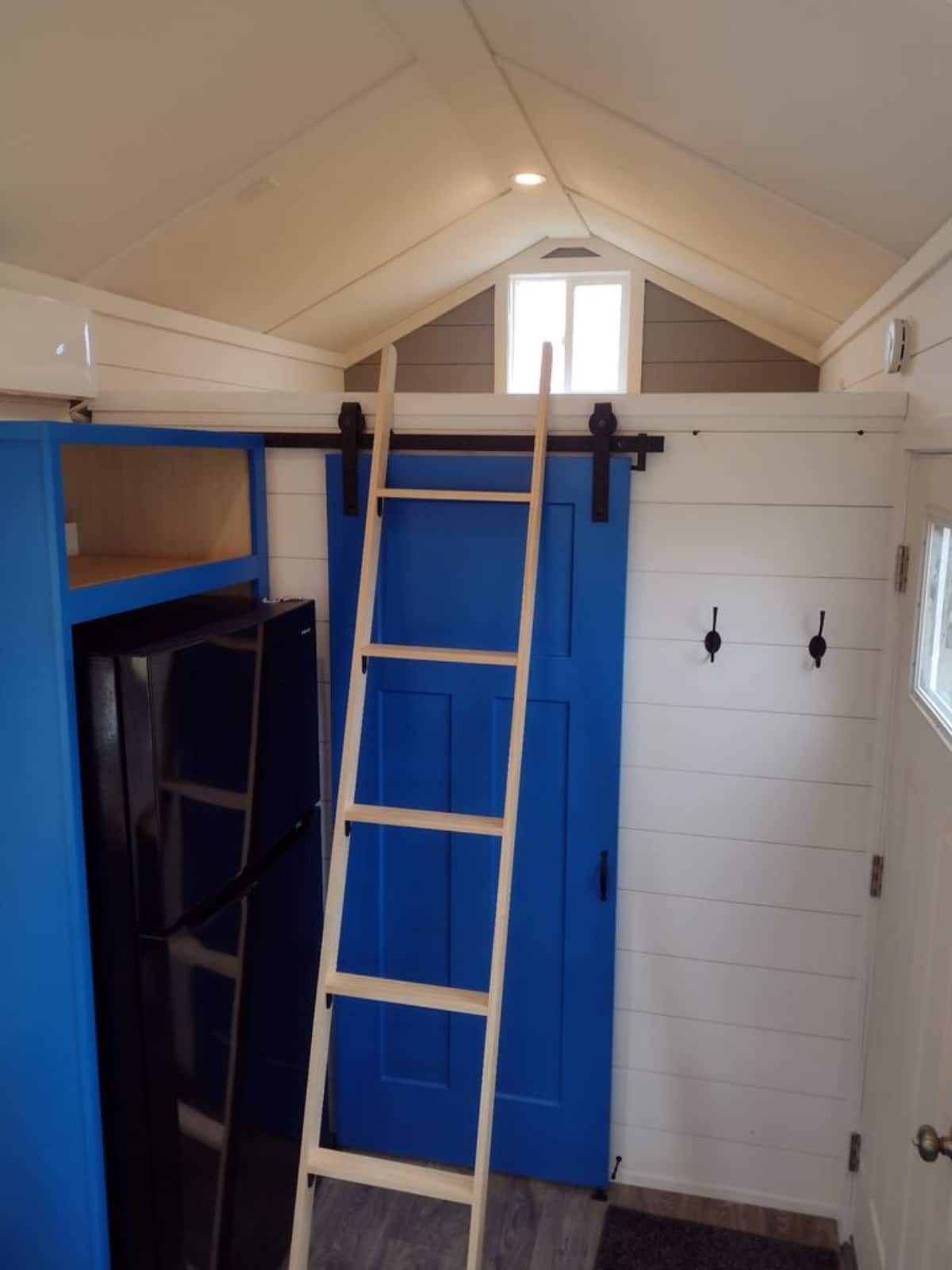
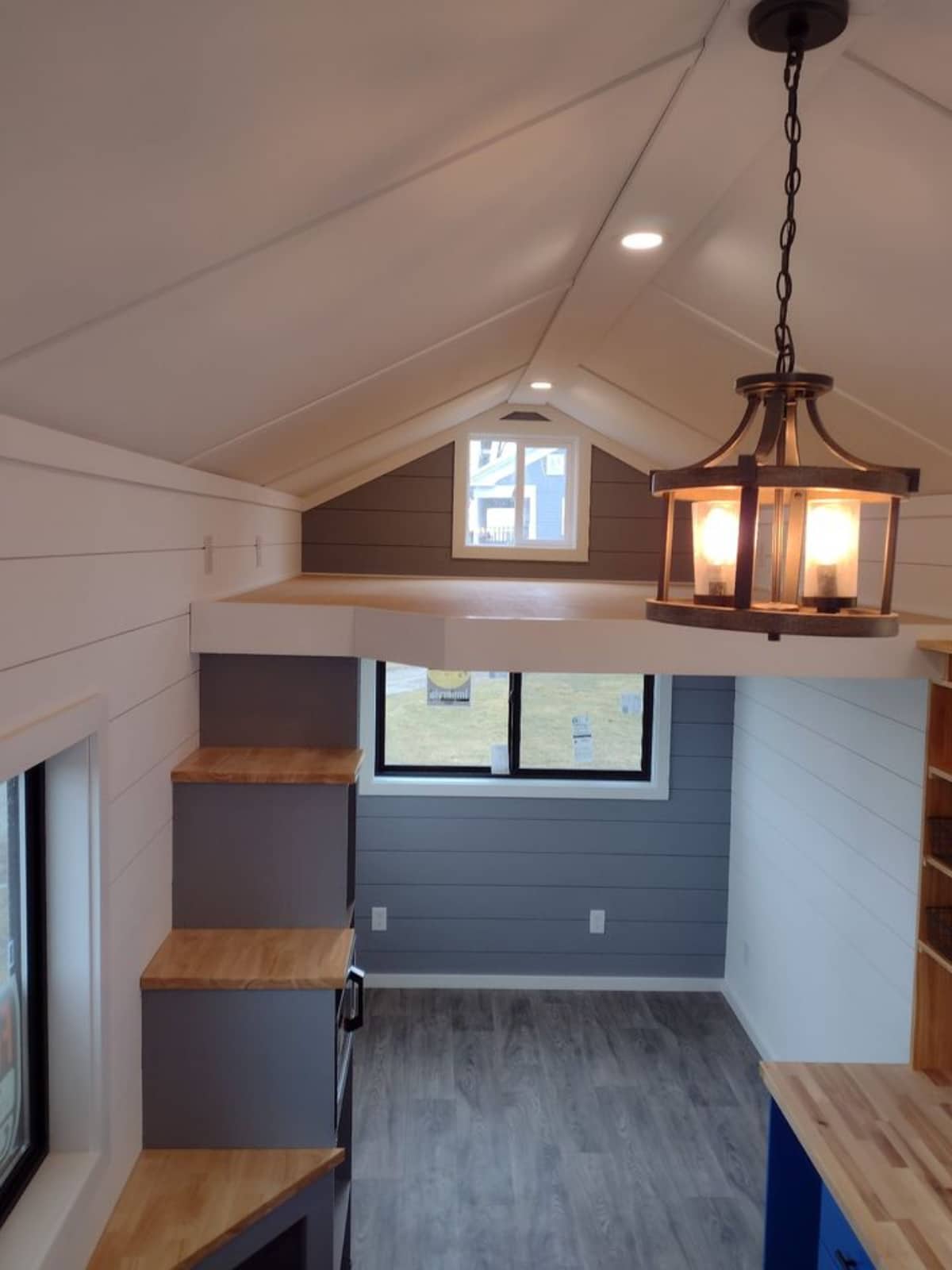
Both the lofts can house a queen bed and leave a little extra space to move around or to use for storage. One of the lofts is above the bathroom, and is accessible through the ladder, while the other is above the living area, accessible through the stairs.
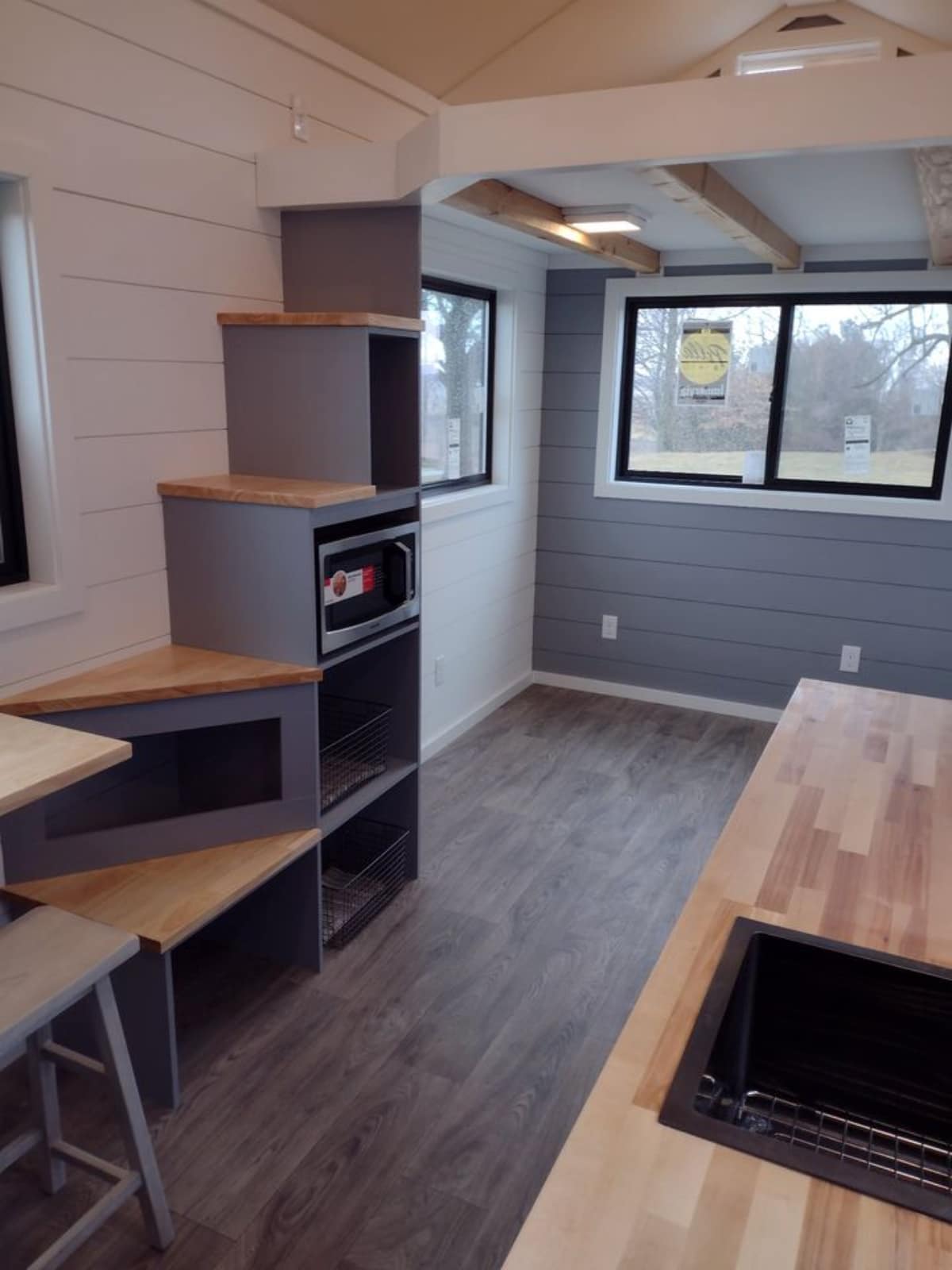
That’s not all – this affordable tiny home also packs in quite a few appliances into the deal, including a full-sized refrigerator, a microwave, and a mini-split heat and air conditioning.
Looking for some more tiny houses worth investing in? Here is a quick list of some of the best ones available out there.
- 400 sf Tiny Home Has Main Floor Bedroom
- 22’ Tiny Cabin is Spacious, Super Affordable
- Custom 28’ Tiny House Has Gorgeous Interiors
For more information about this affordable tiny home, check out the complete listing in the Tiny House Marketplace. Make sure that you let them know that iTinyHouses.com sent you their way.

