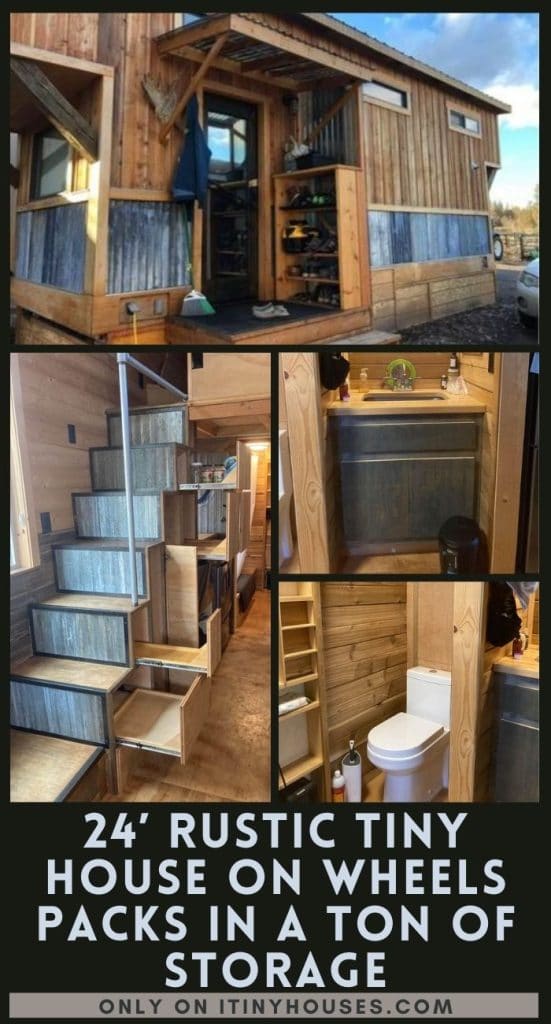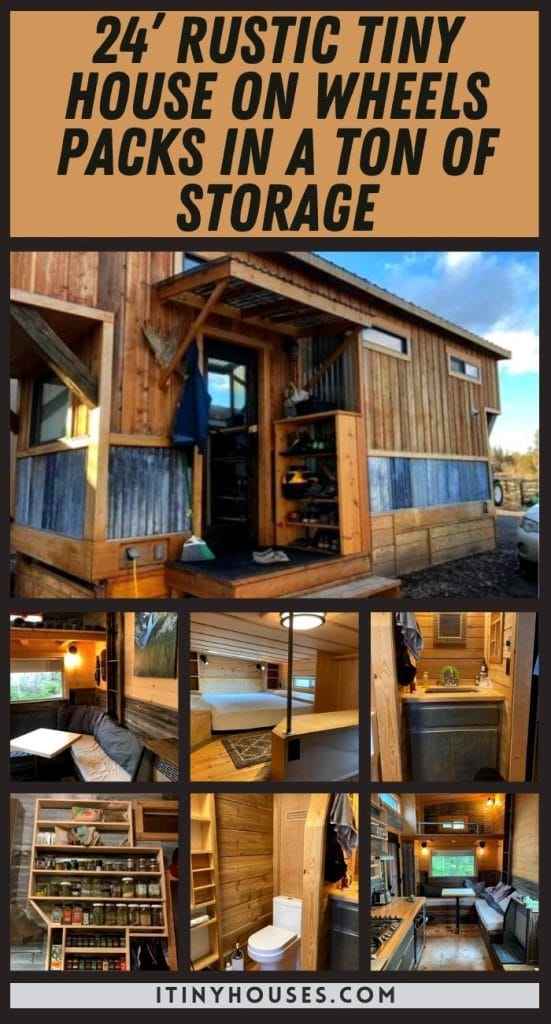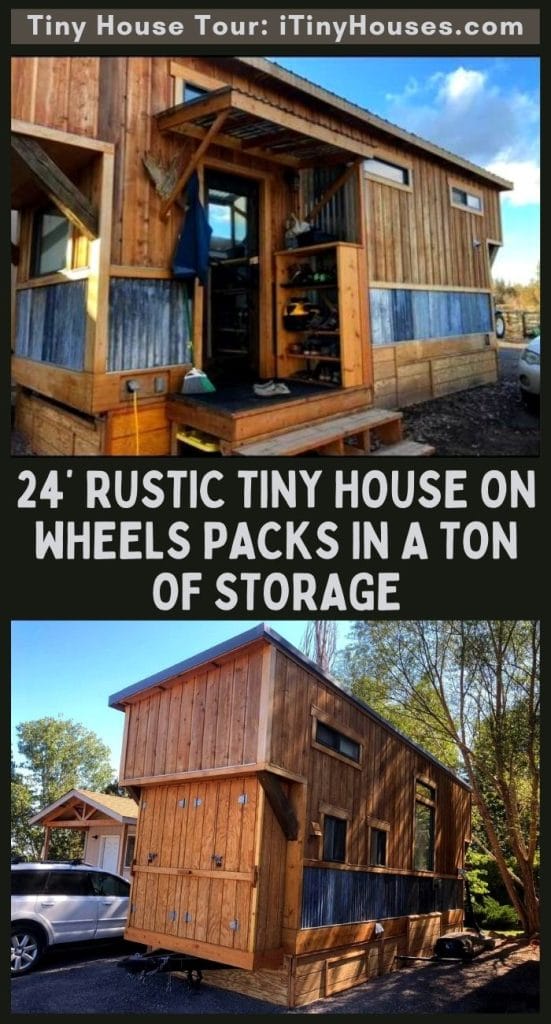Two lofts, tons of sneaky storage space and a sturdy build, that’s what makes this rustic tiny house on wheels stand out from the rest. The beautiful design and careful attention to detail really helps the tiny house shine, and give it that balanced coziness you’re looking for.
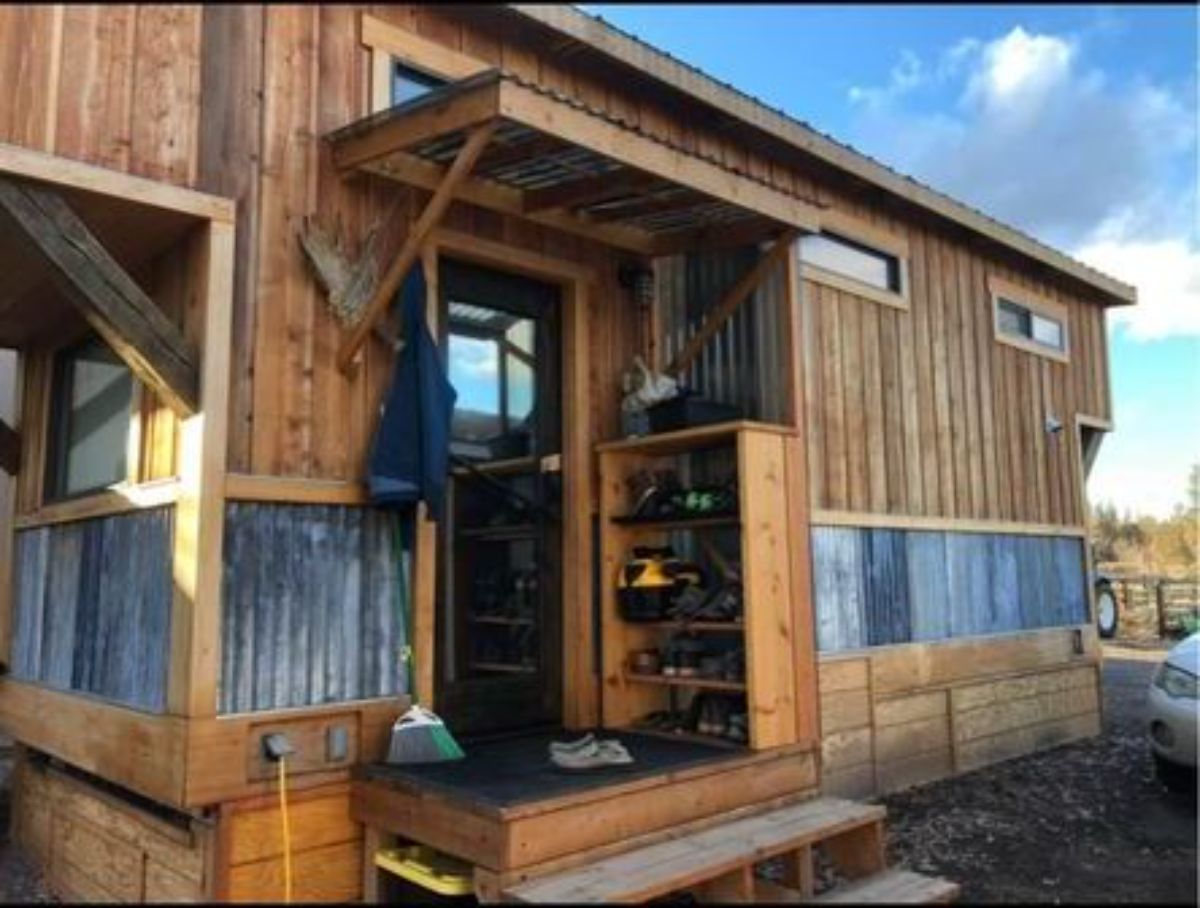
Scroll down to check out everything you need to know about this tiny house.
Tiny Home Size
- 24’ long (31’ including the roof overhang)
- 8.5’ wide
Tiny Home Price
$82,000, located in Bend, Oregon.
Tiny Home Features
- Framed in 2*4 lumber and insulated with rigid foam board and expanding spray foam insulation, this tiny house on wheels is great for all seasons.
- There are two lofts- one on each end of the house, and with sneaky little storage areas almost everywhere throughout the house, you’ll never feel cramped.
- The rustic tiny house also packs in many small elements that aren’t just functional, but add to the aesthetic appeal too.
- It also packs in many appliances including an oven, a washing machine and dryer, a cooktop and a refrigerator into the deal.
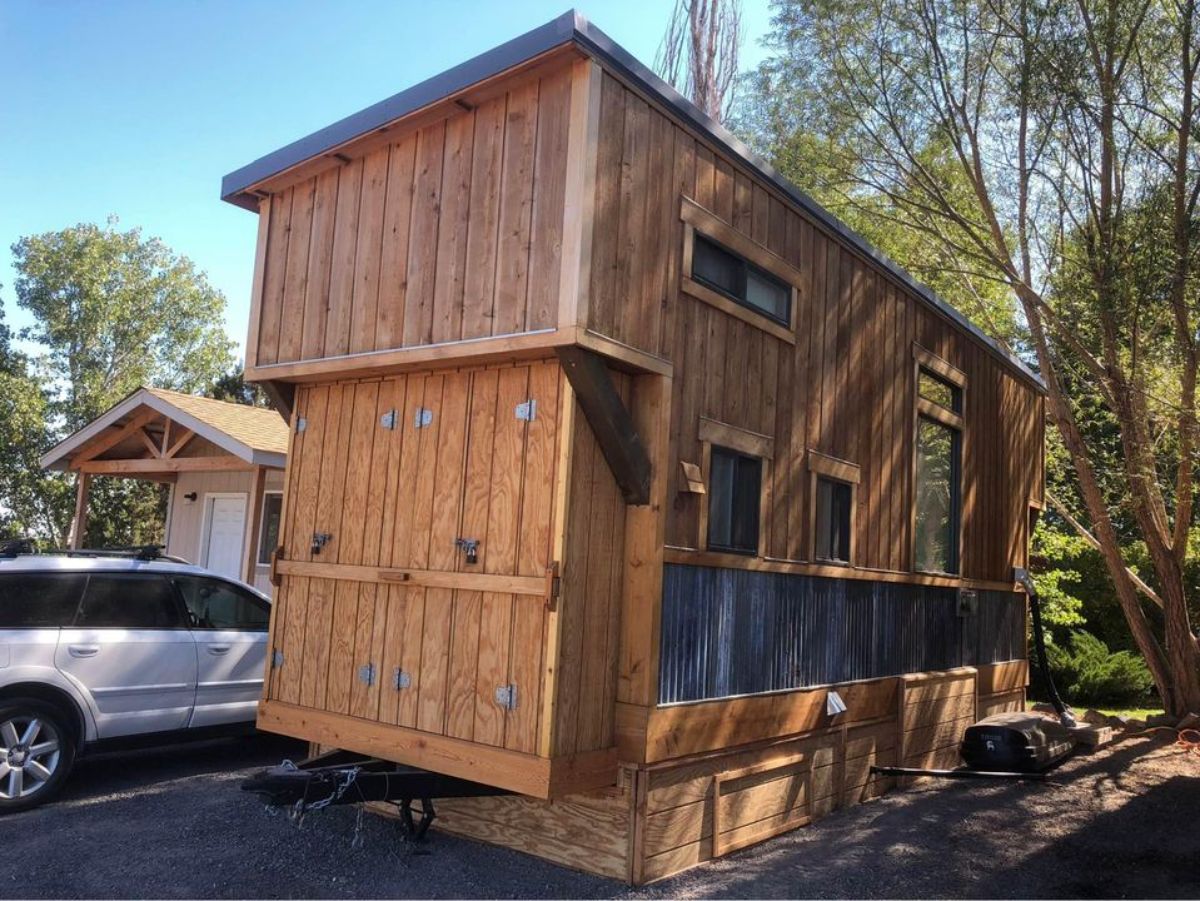
The exterior of the rustic tiny house has the perfect, cabin-like vibe that is consistent throughout the interior too. A set of steps lead up to the front door, and on the right, you’ll find a large shoe rack.
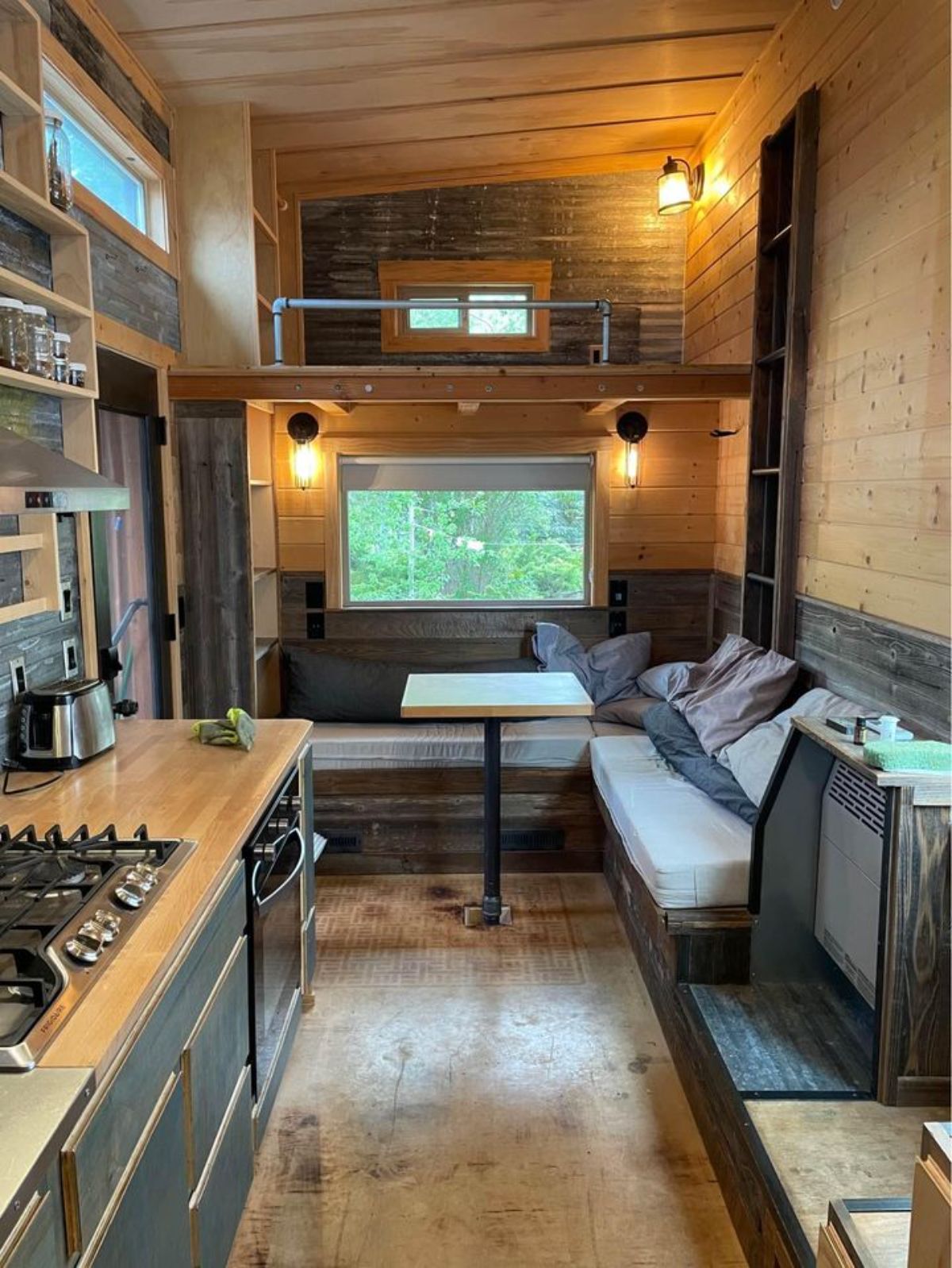
As you step in through the knotty elder full glass front door, you’ll find yourself facing the kitchen countertop crafted in hardwood beech. The space packs in a stainless steel sink, a gas wall oven, custom built cabinets, drawers and pantry shelves. You’ll also find a Frigidaire 4 burner cooktop, a stainless steel range hood, a counter depth refrigerator with freezer and a bronze wall mount kitchen faucet.
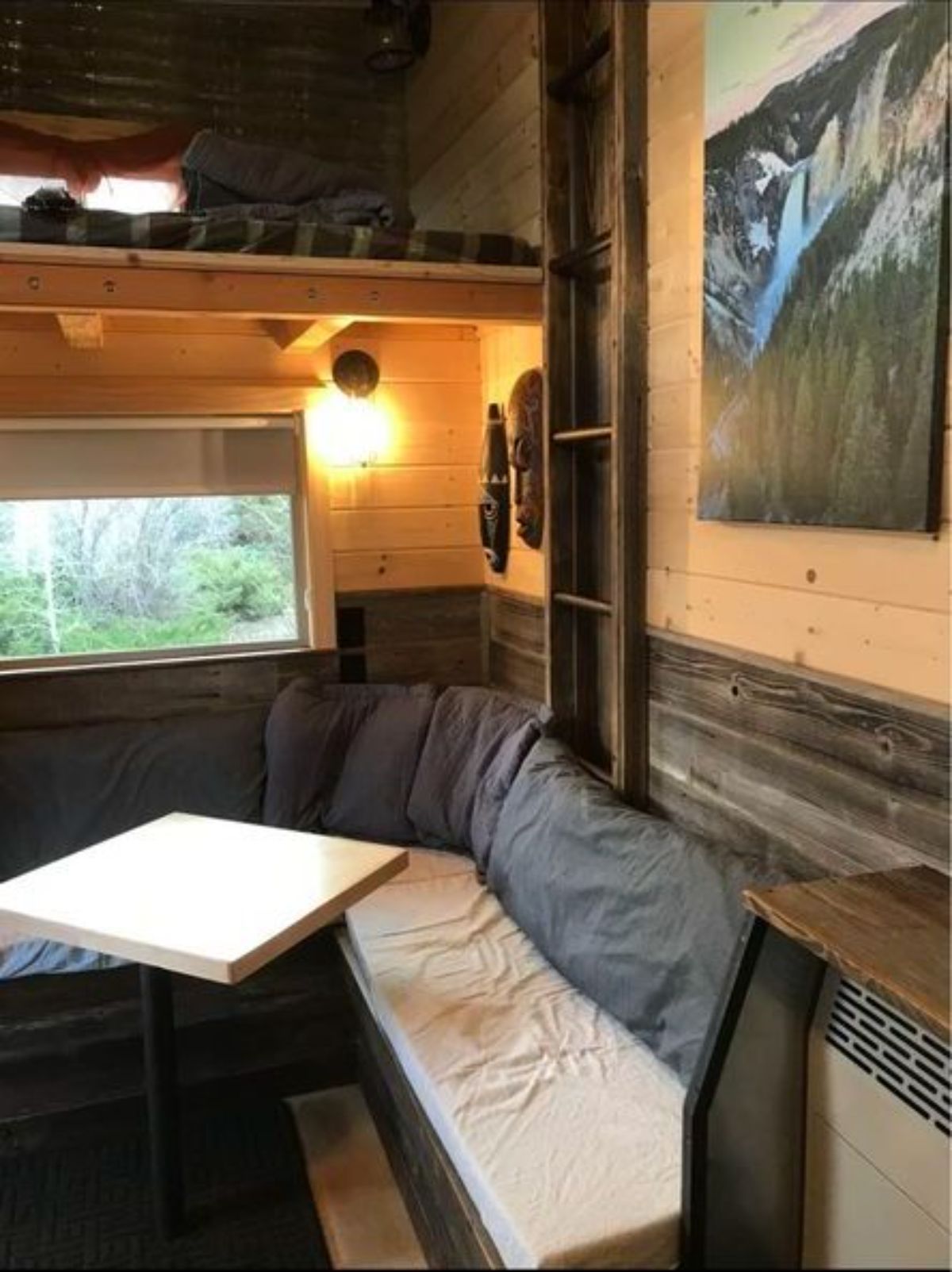
On the right is the living space, which has been set up with an L-shaped sitting area and a pivoting or removable table, which can be used as a dining area too. A wall mounted bookshelf adorns the space, and against the wall, you’ll find the ladder, which leads up to the smaller of the two lofts above.
The loft also has some open storage shelves, and can be used as an additional sleeping area, a makeshift workspace or a storage space.
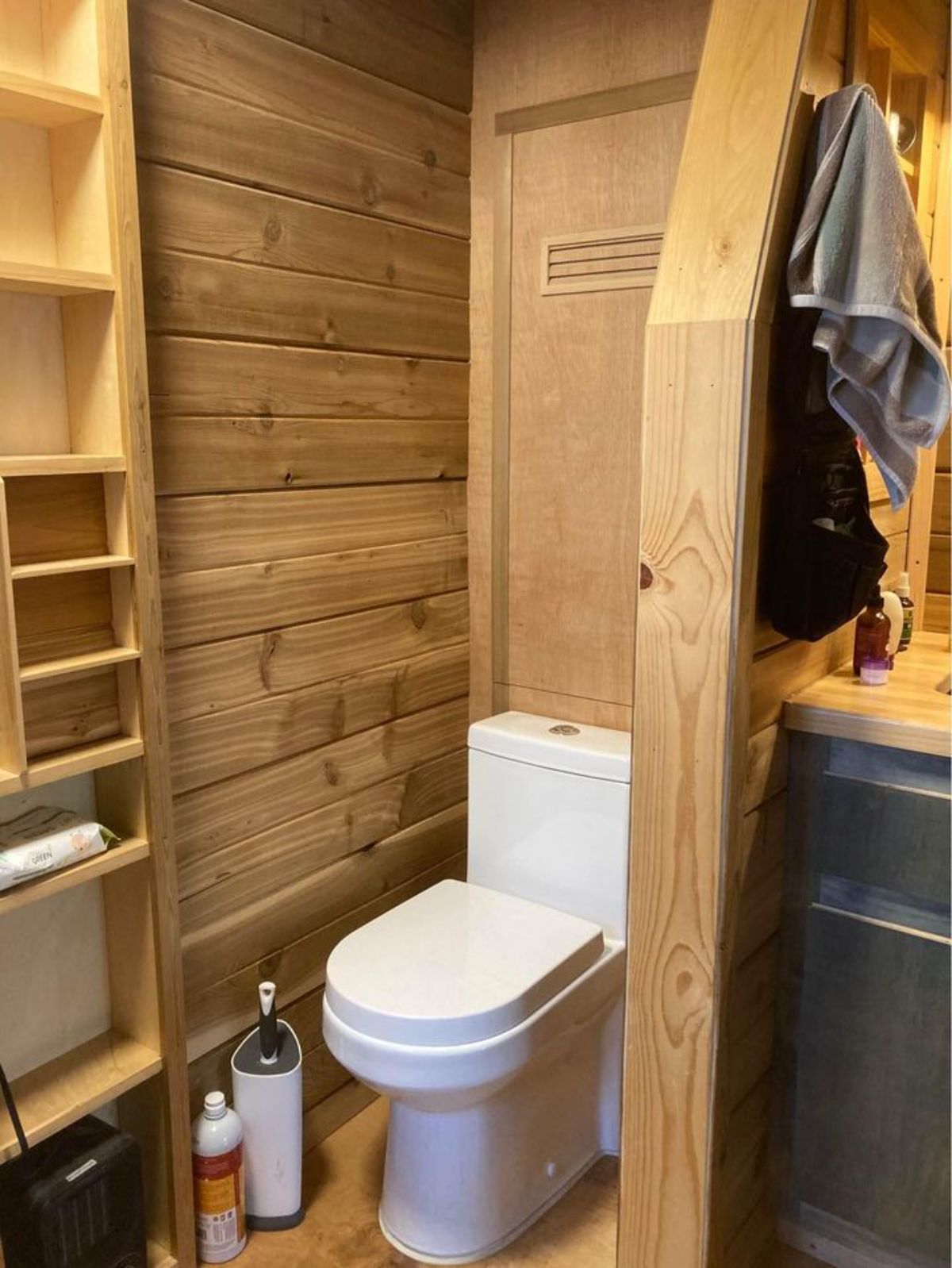
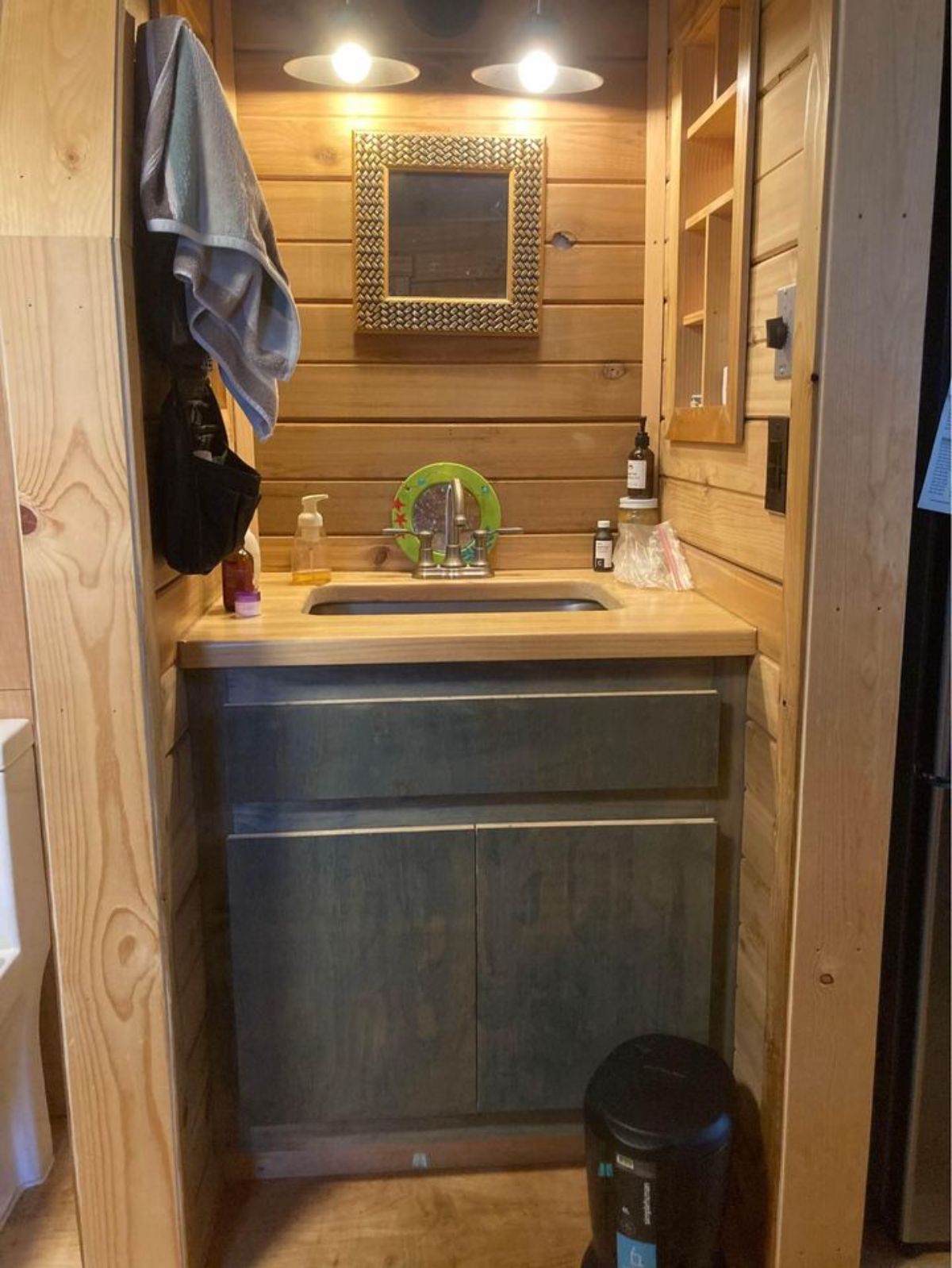
On the left comes the bathroom which features a flush toilet (which can also be replaced by a Nature’s Head composting toilet if needed), a bathtub, a sink and a vanity with mirror. A washer and dryer unit is also accommodated in the space.
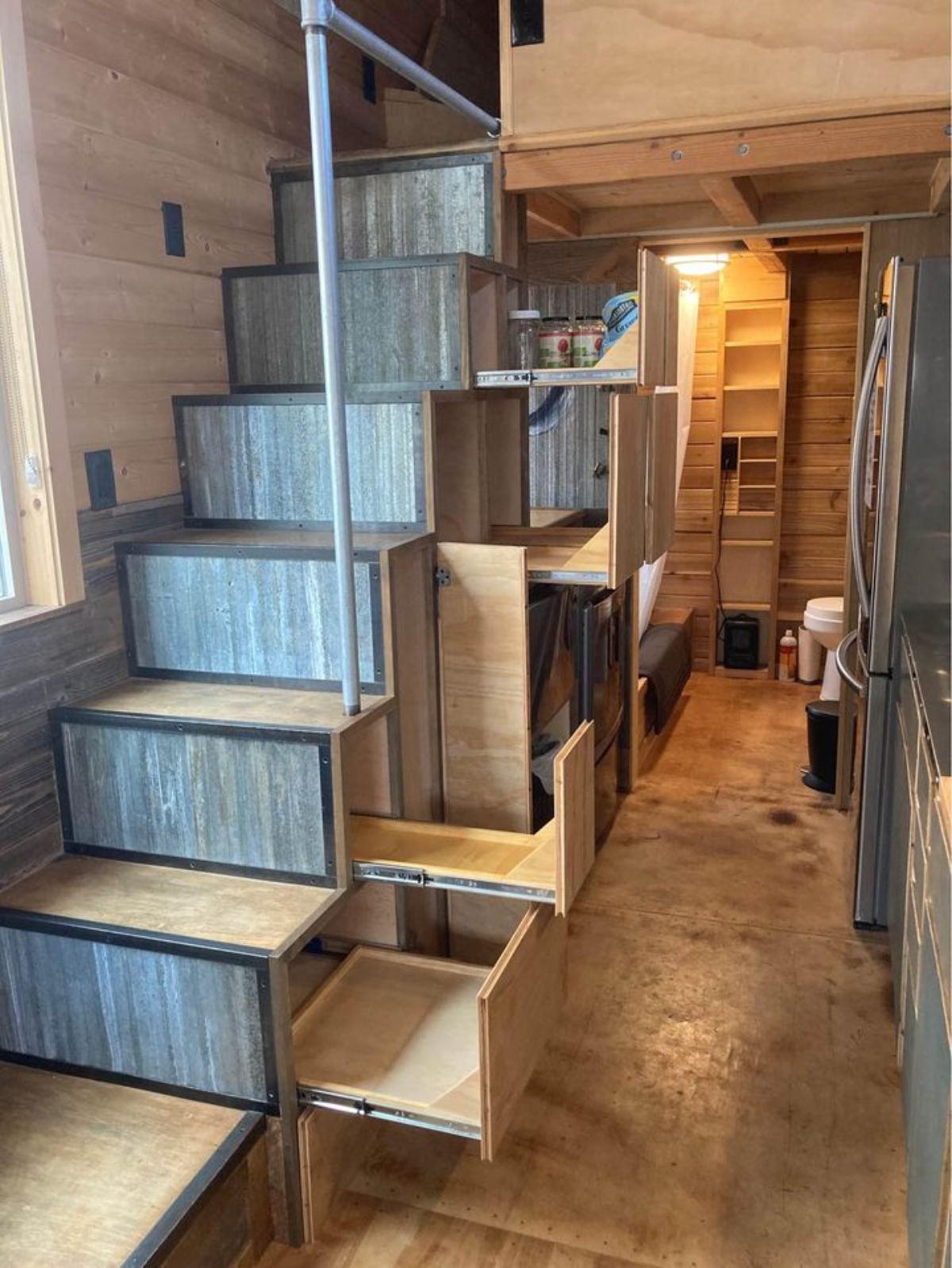
Opposite the kitchen countertop are the stairs leading up to the main loft. The stairs come with lots of storage space, which can be used for your clothes or kitchen essentials.
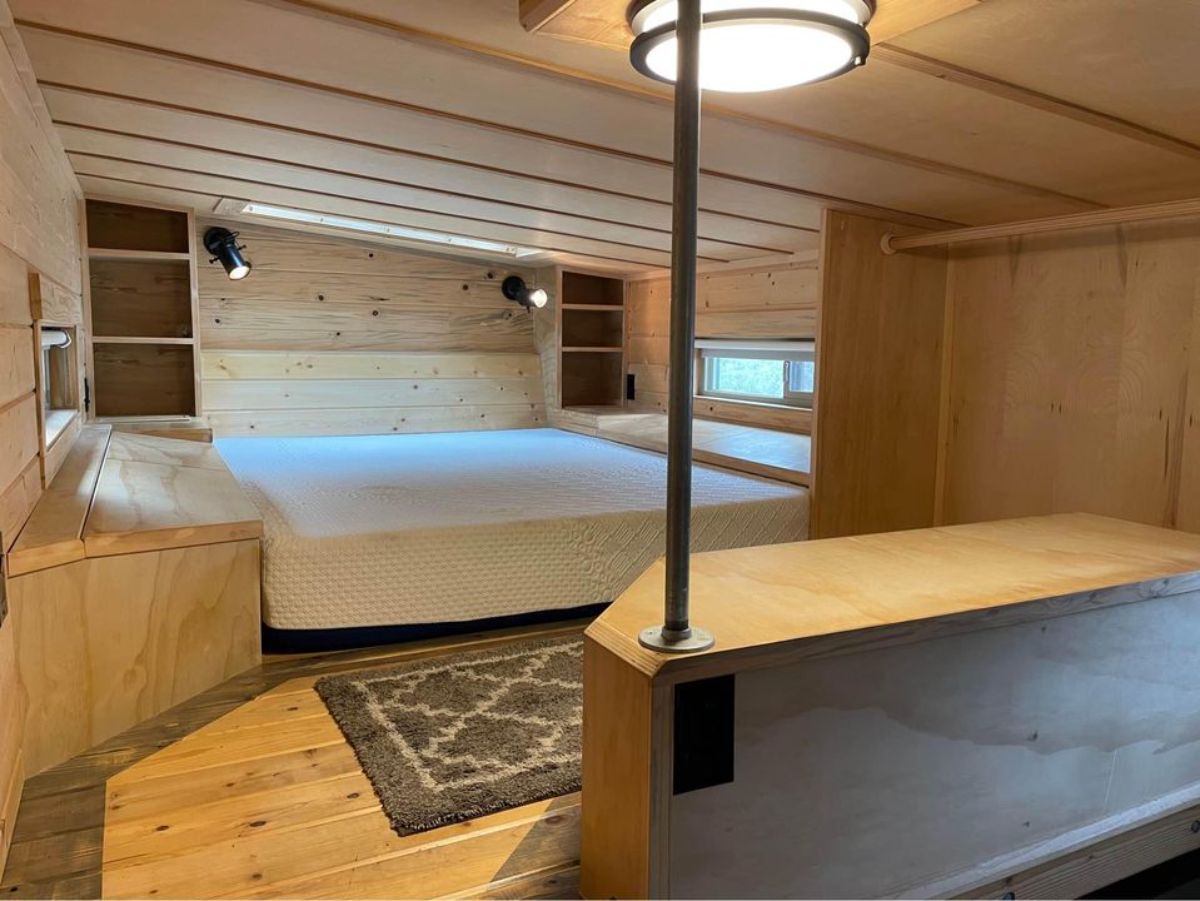
Go up to the main loft which has a skylight, a queen size memory foam mattress, some bedside storage and bookshelves and some additional hanging space for clothes.
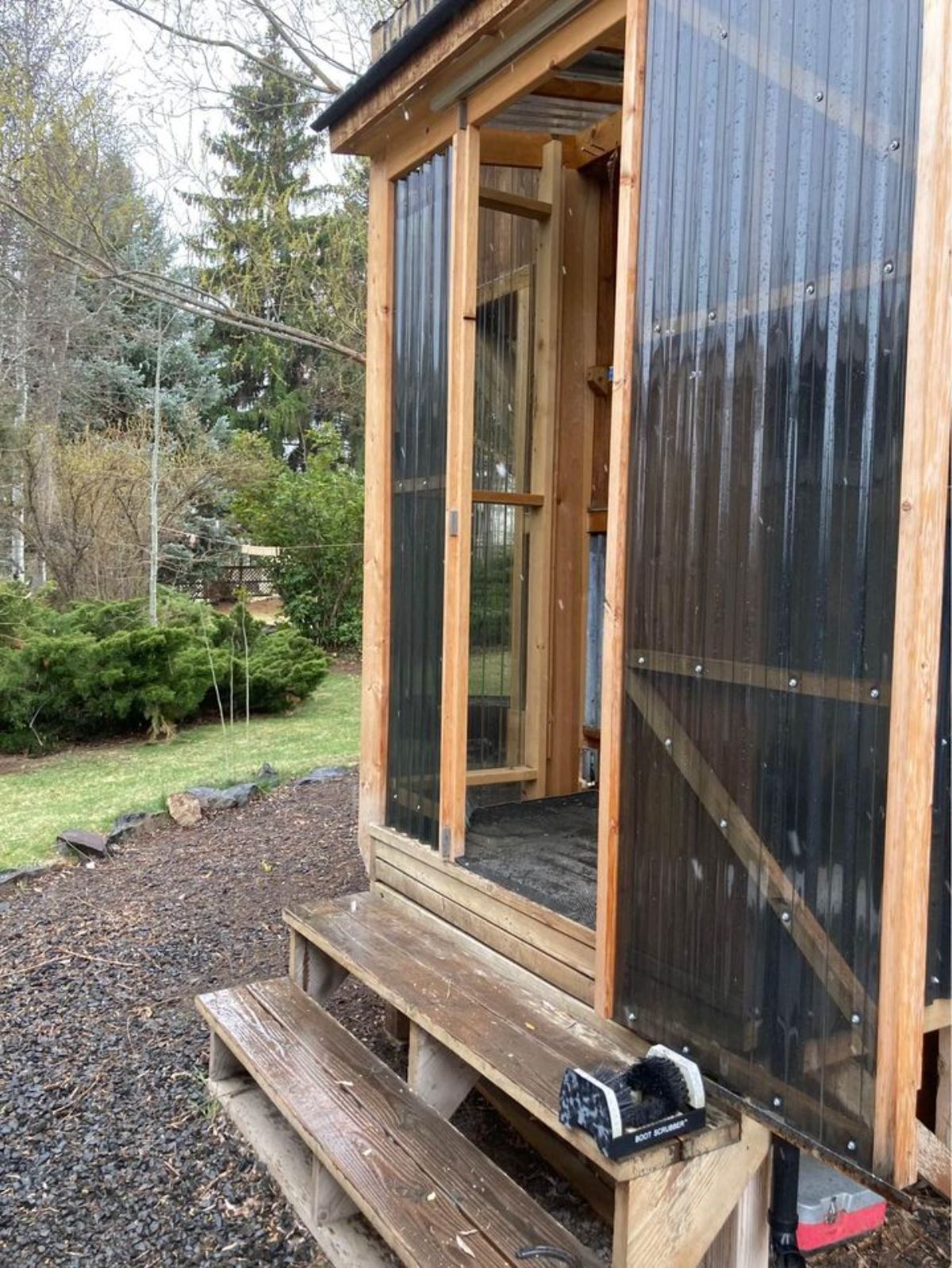
Lots of additional little details including a metal roof, a surge protector, skirting and accents complete the tiny house, and make it a complete steal for the price it comes at.
Looking for some more tiny houses worth investing in? Here is a quick list of some of the best ones available out there.
- 13 Cool Tiny Houses For Sale in New Jersey You Can Buy Today
- 24’ One Bedroom Tiny House Has Main Floor Bedroom + Loft
- 24’ Tiny Cottage With Two Lofts For Just $35k
For more information about this rustic tiny house, check out the complete listing in the Tiny House Marketplace. Make sure that you let them know that iTinyHouses.com sent you their way.

