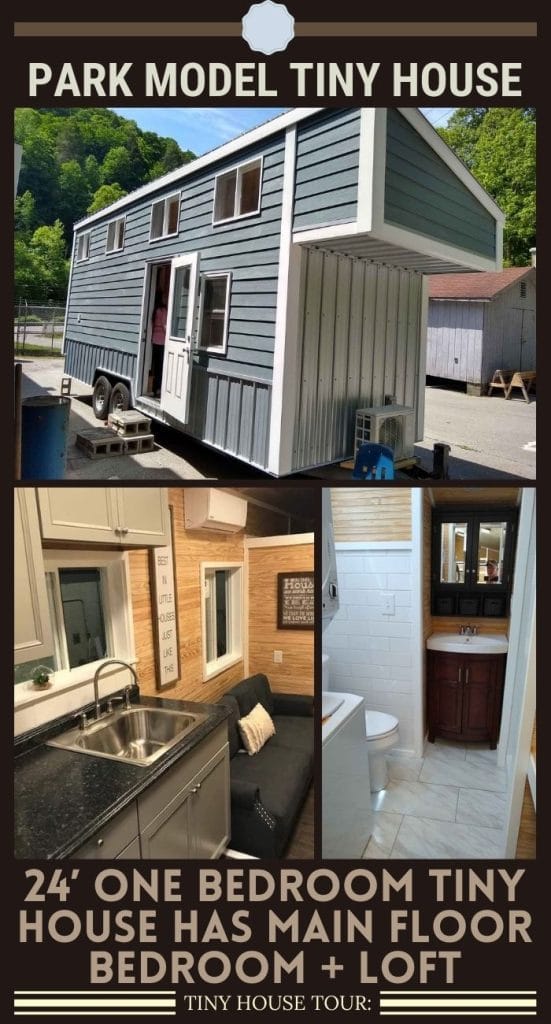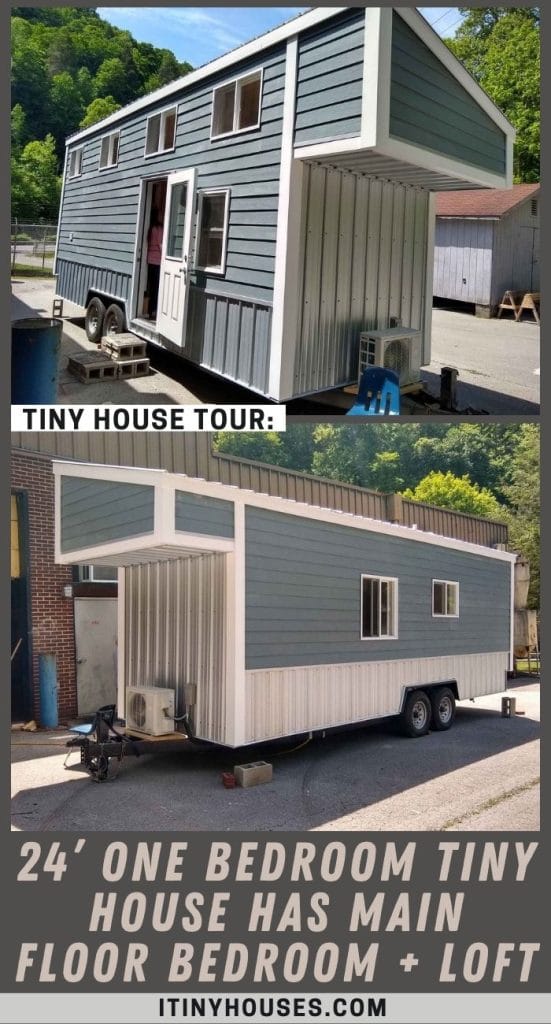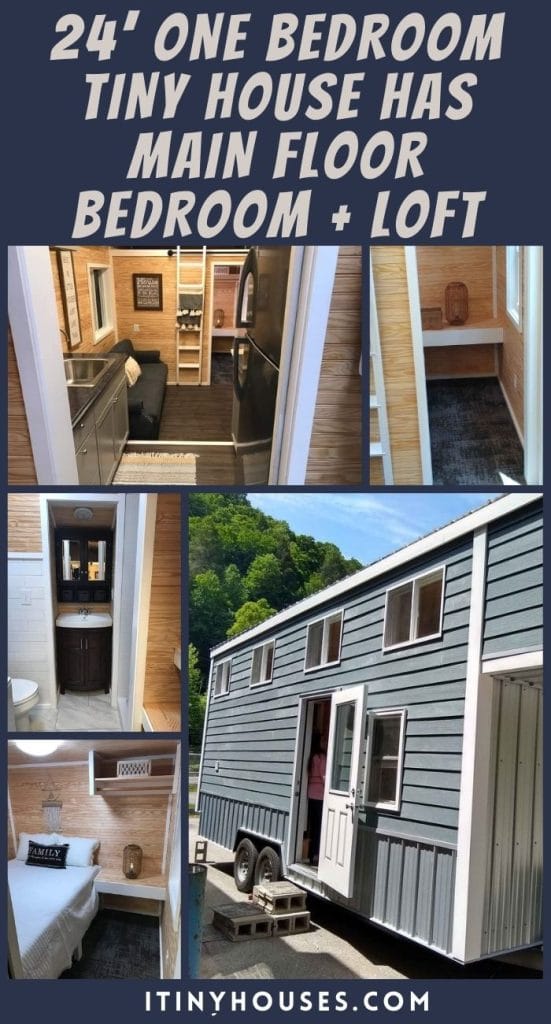Most tiny houses on the market don’t come with a main floor bedroom, and even if they do, they’re huge and can often burn a hole in your wallet. If you’ve been on the lookout for a one bedroom tiny house that doesn’t have a loft bedroom, and still doesn’t cost you an arm and a leg, this one might be worth checking out.
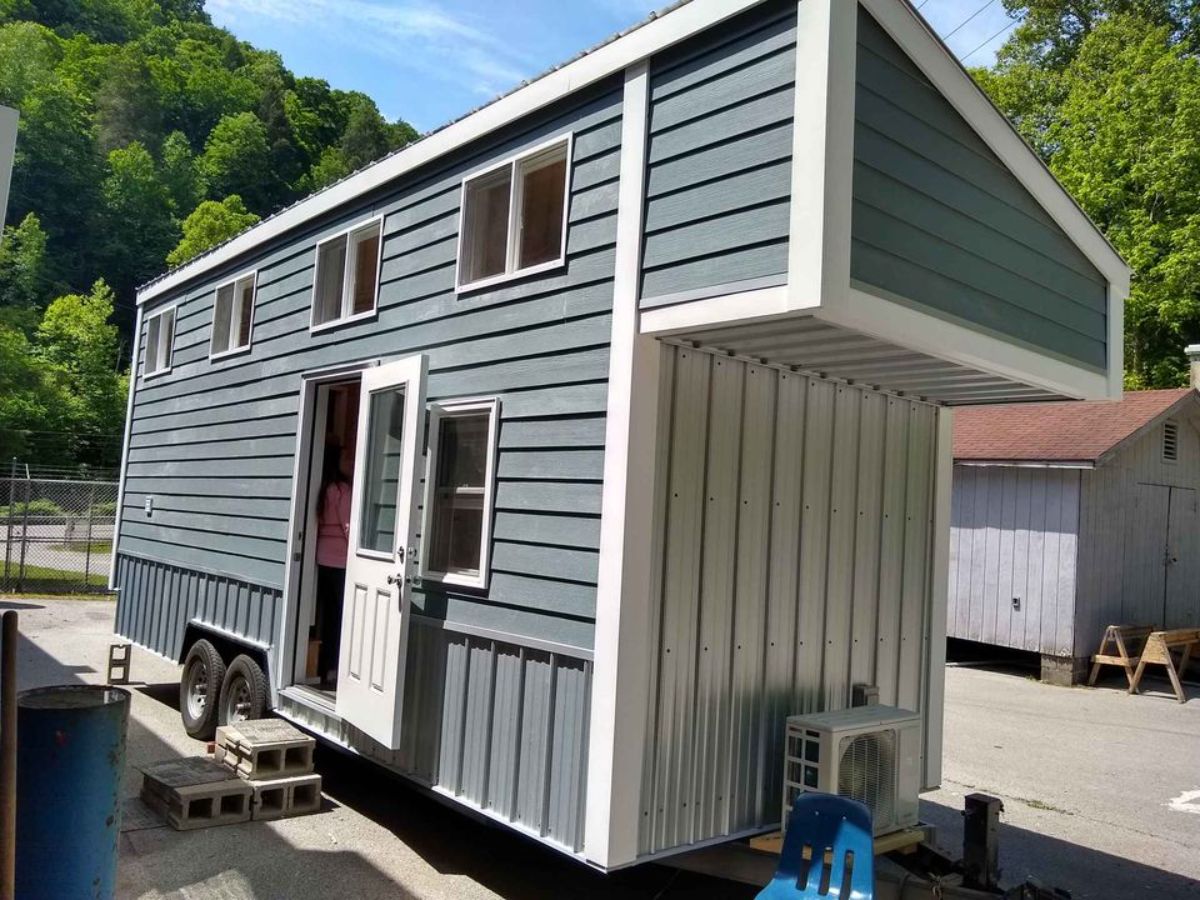
Tiny Home Size
- 24’ long
- 8’ wide
Tiny Home Price
$49,500, located in Phelps, Kentucky.
Tiny Home Features
- With r19 insulation in the ceiling, r13 insulation in the walls and three inches of green foam under the floor, this one bedroom tiny house is well insulated.
- The 293 sq ft of space is very well planned out, and accommodates a bedroom on the main floor, in addition to the loft space which can be used as another sleeping area.
- The bathroom and the kitchen both come with ample storage space, and are a comfortable size too.
- With careful detail to the decor pieces and the built and a handful of appliances packed into the deal, this tiny house is surely an affordable one.
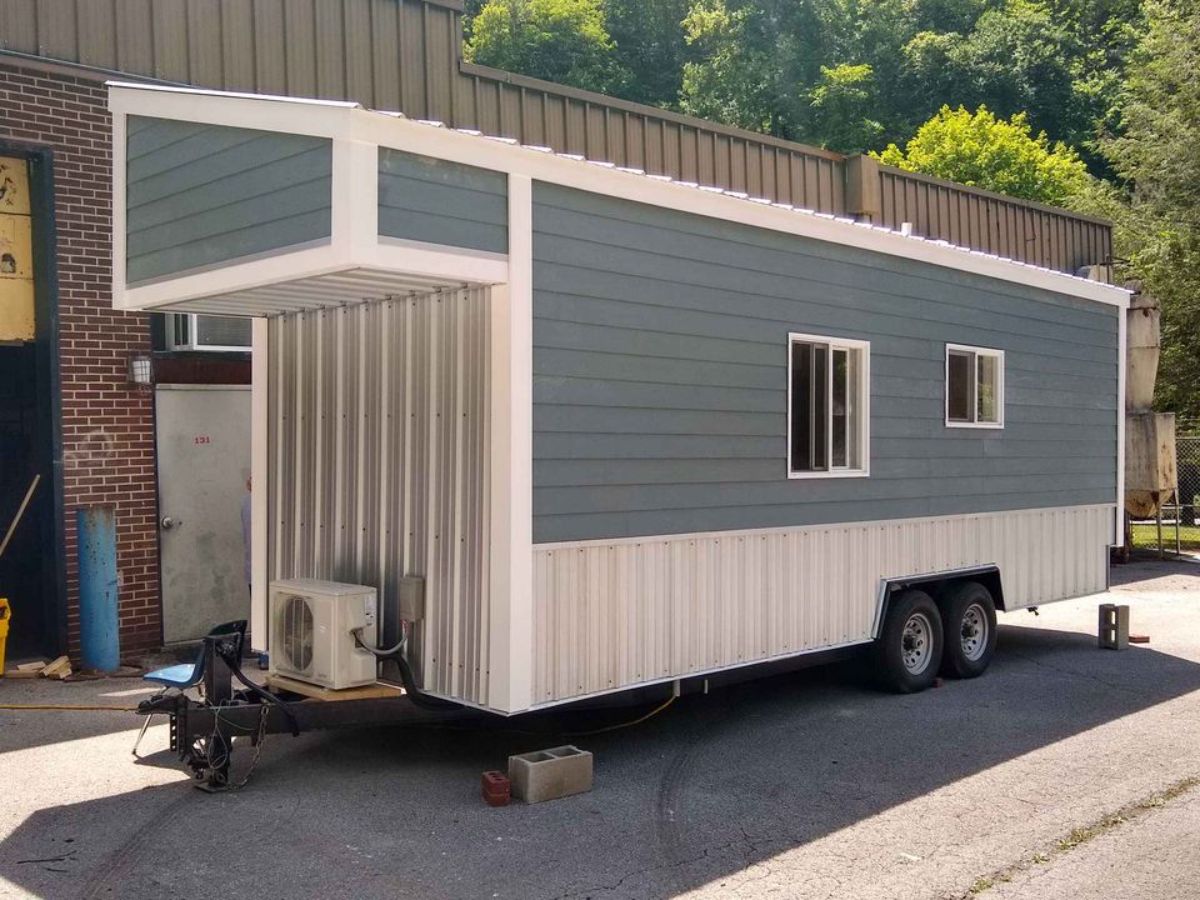
A 3’’ bump out over the tongue and a 12’’ bump out over the rear helps add a little extra to this one bedroom tiny house. The pale blue exterior walls of this house are covered with Lowes house wrap to prevent air infiltration. Step inside the half glass steel entrance door that also has a deadbolt for security, and you’ll find yourself in a gorgeous interior space covered in pine bead boards.
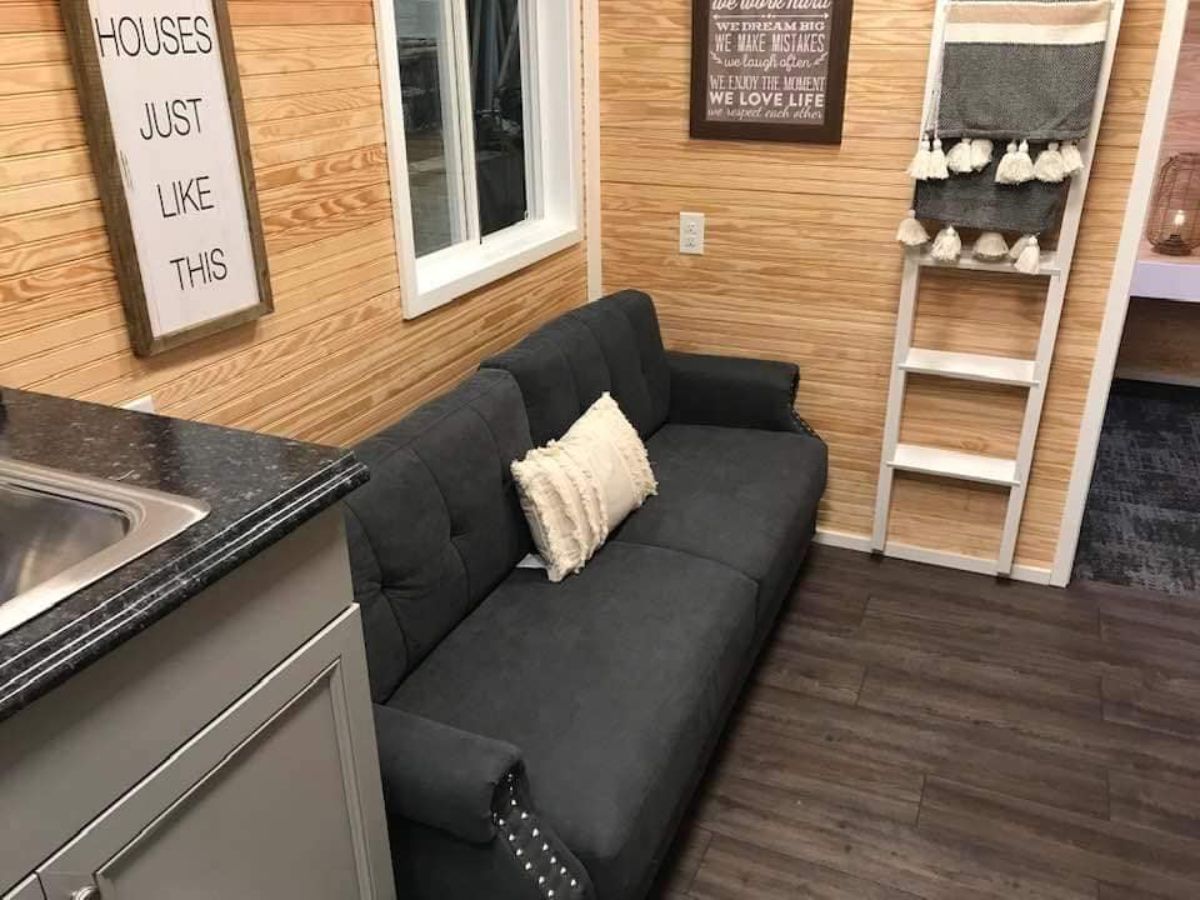
The living area comes first, which is a simple setup of a comfortable couch. On the opposite wall is a collapsible makeshift dining area which has been set up with two stools.
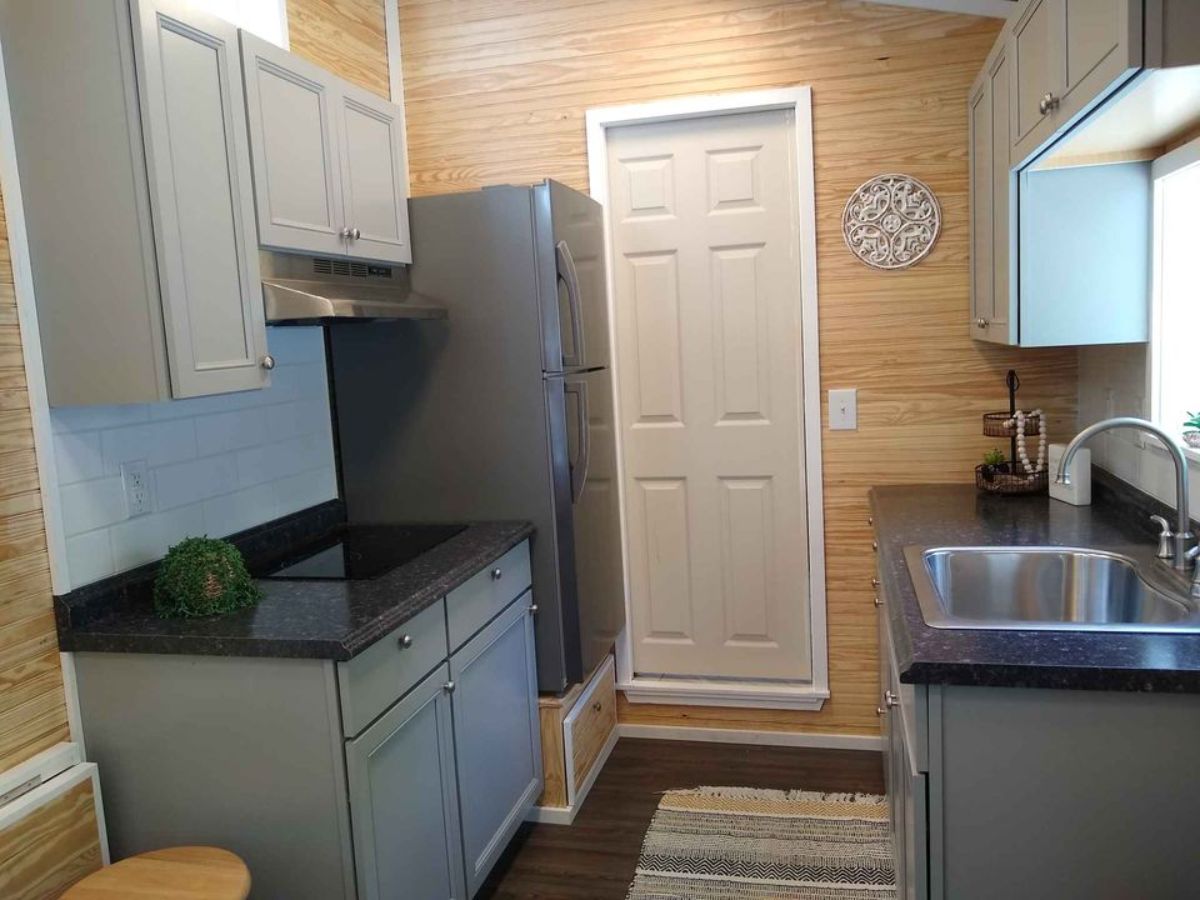
The kitchen is complete with a white ceramic subway tile backsplash, a full refrigerator mounted on elevation, stock Lowes countertop and cabinets, an induction cooktop burner, a stainless steel bowl sink, a ceramic counter inset and an exhaust hood.
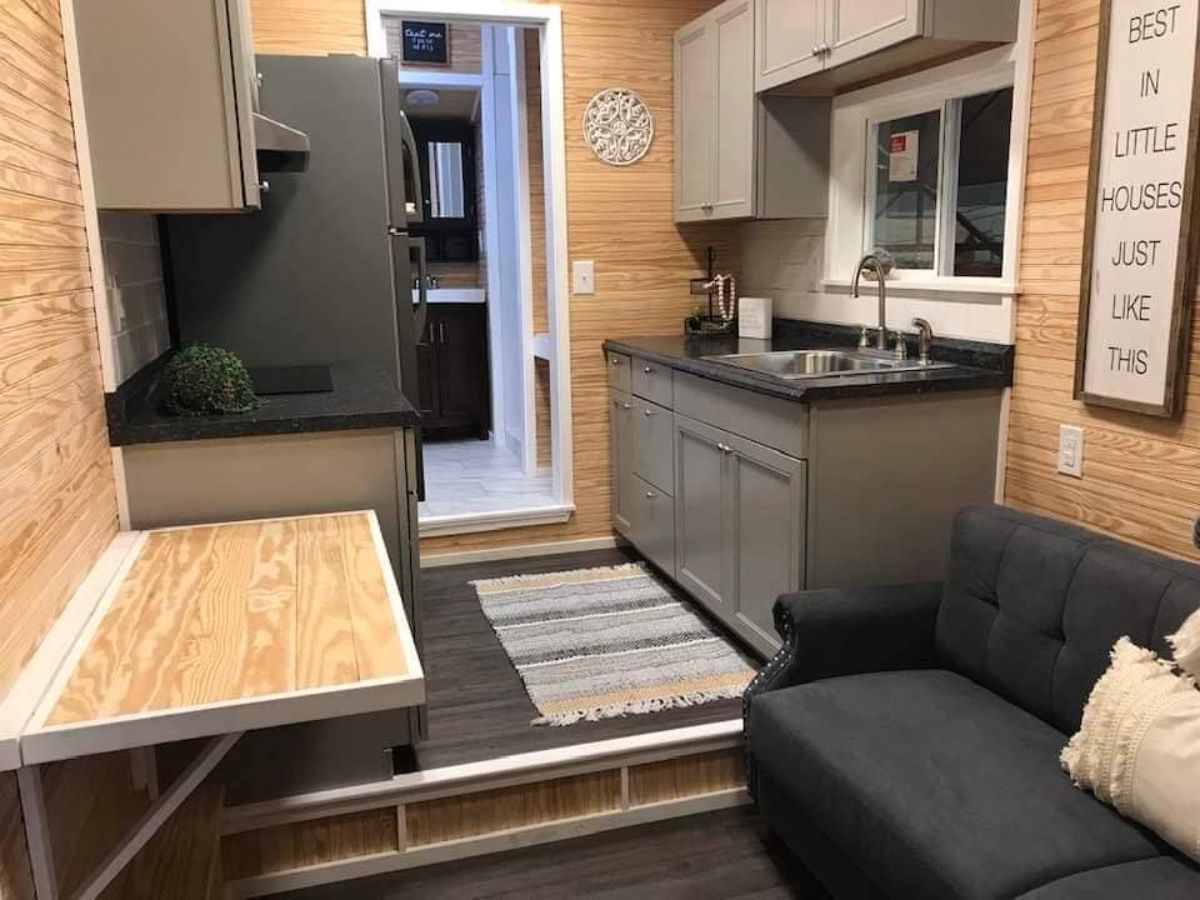
The tiles in the kitchen, living room and the bathroom are 100% waterproof Smartcore Pro from Lowes, and resemble white marble tile.
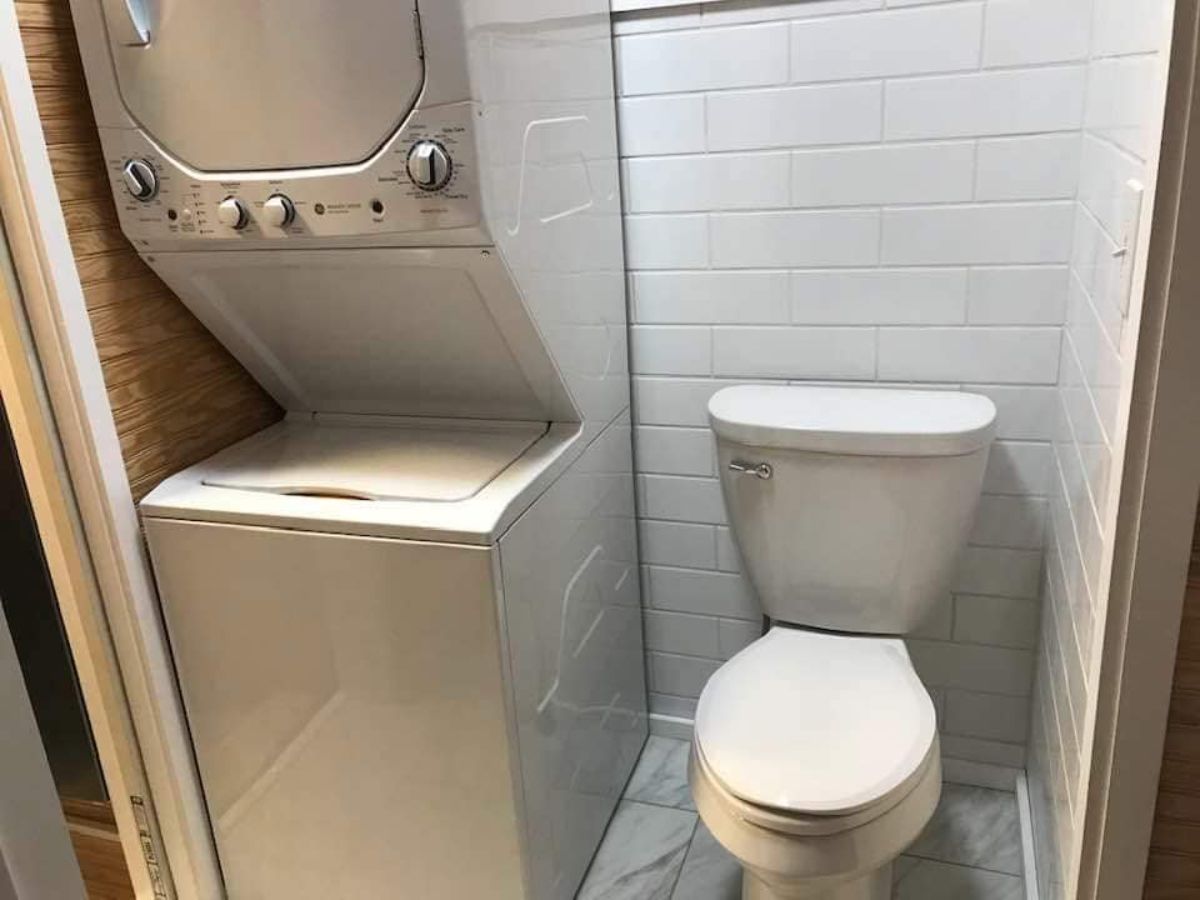
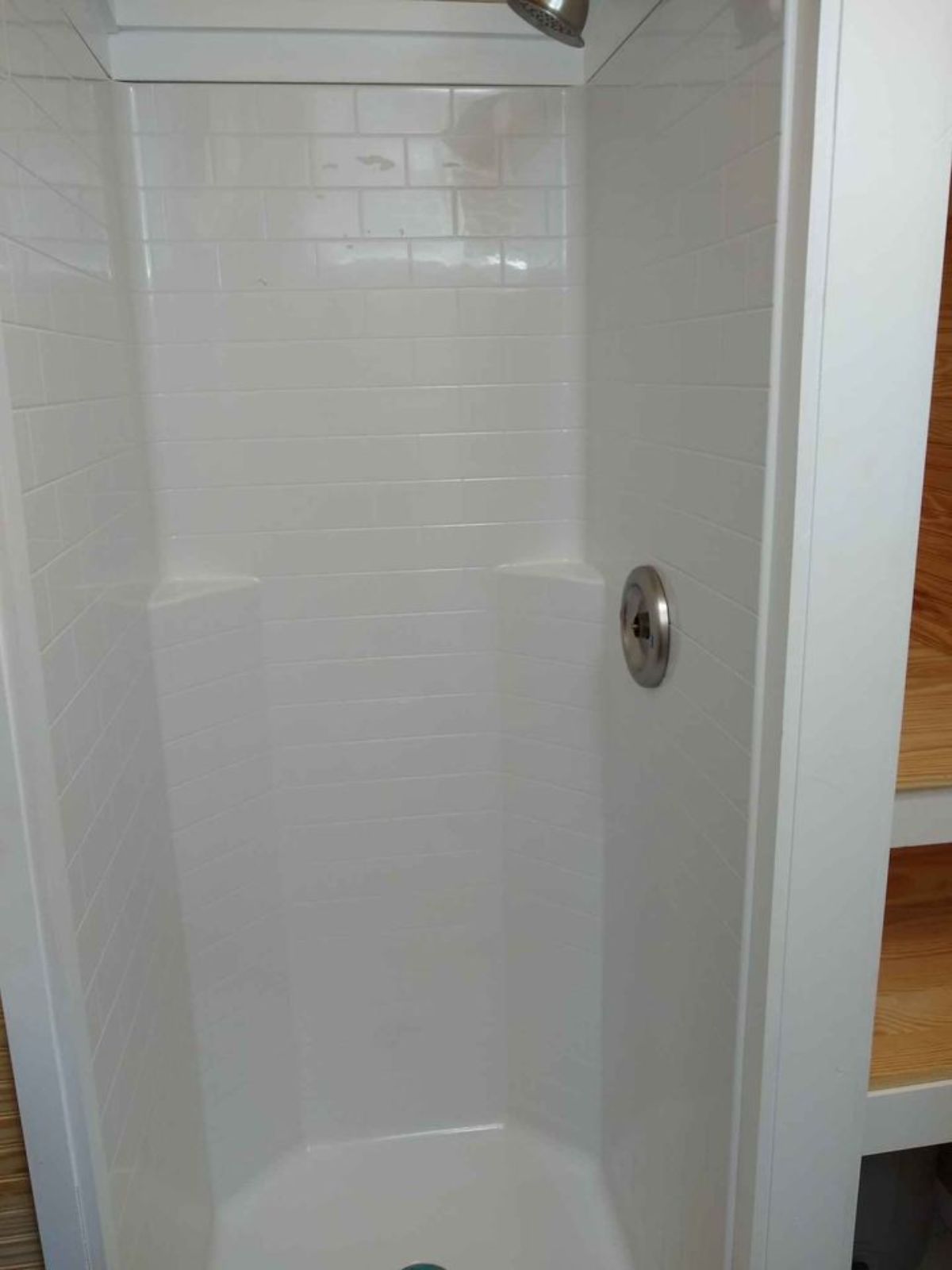
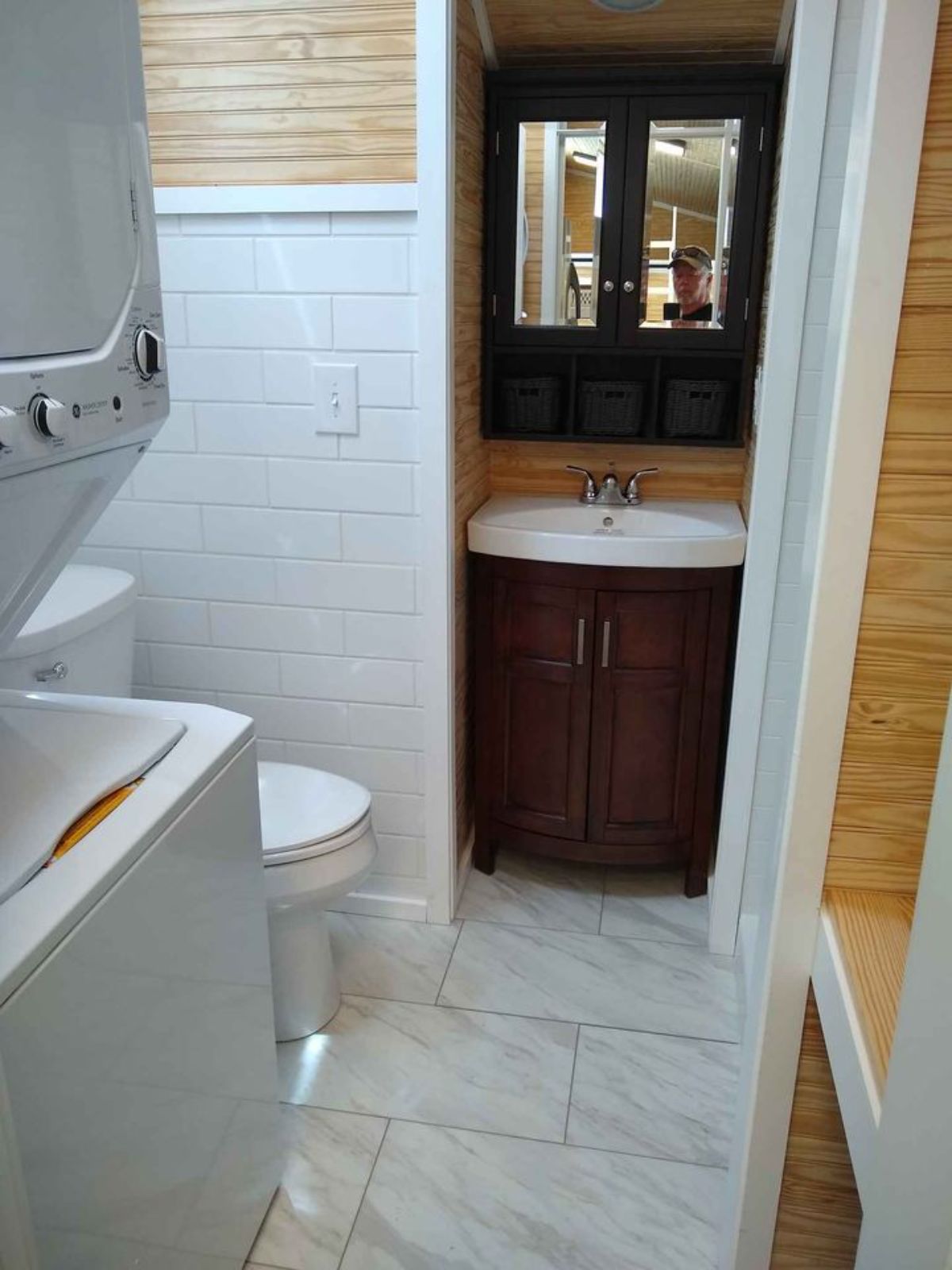
Keep going ahead and you’ll find yourself in the bathroom, which has a one piece fiberglass shower stall, a high end toilet and vanity, a small closet, a water heater and a General Electric stackable washer and dryer.
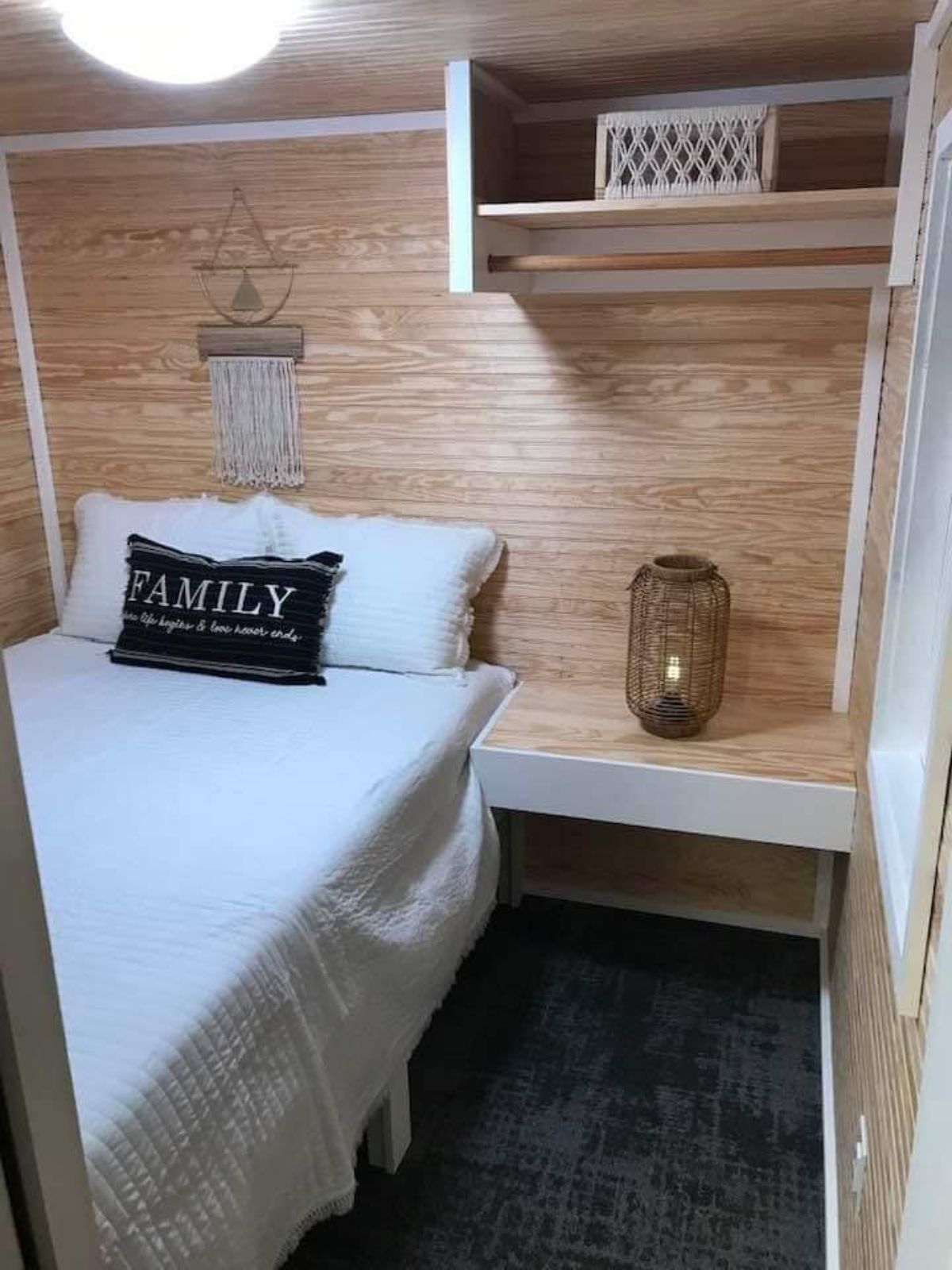
The bedroom on the main floor is towards the right of the living entrance, and is set up with a queen bed, still leaving some extra space for a storage unit or a bedside table.
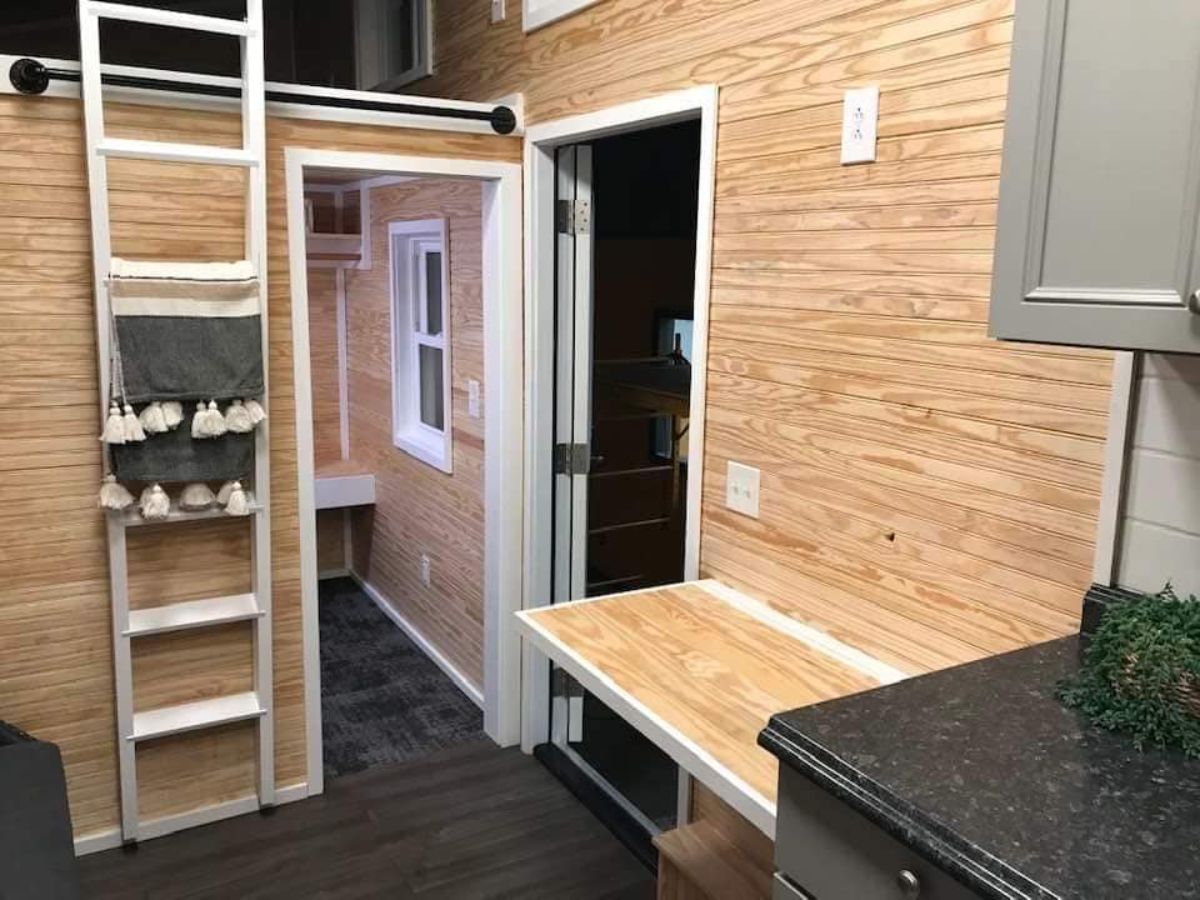
The loft can be accessed through the fixed ladder going up against the wall, and can also be set up with a queen mattress, serving as an additional sleeping space. Both the main bedroom and the loft are covered in high quality carpet tile.
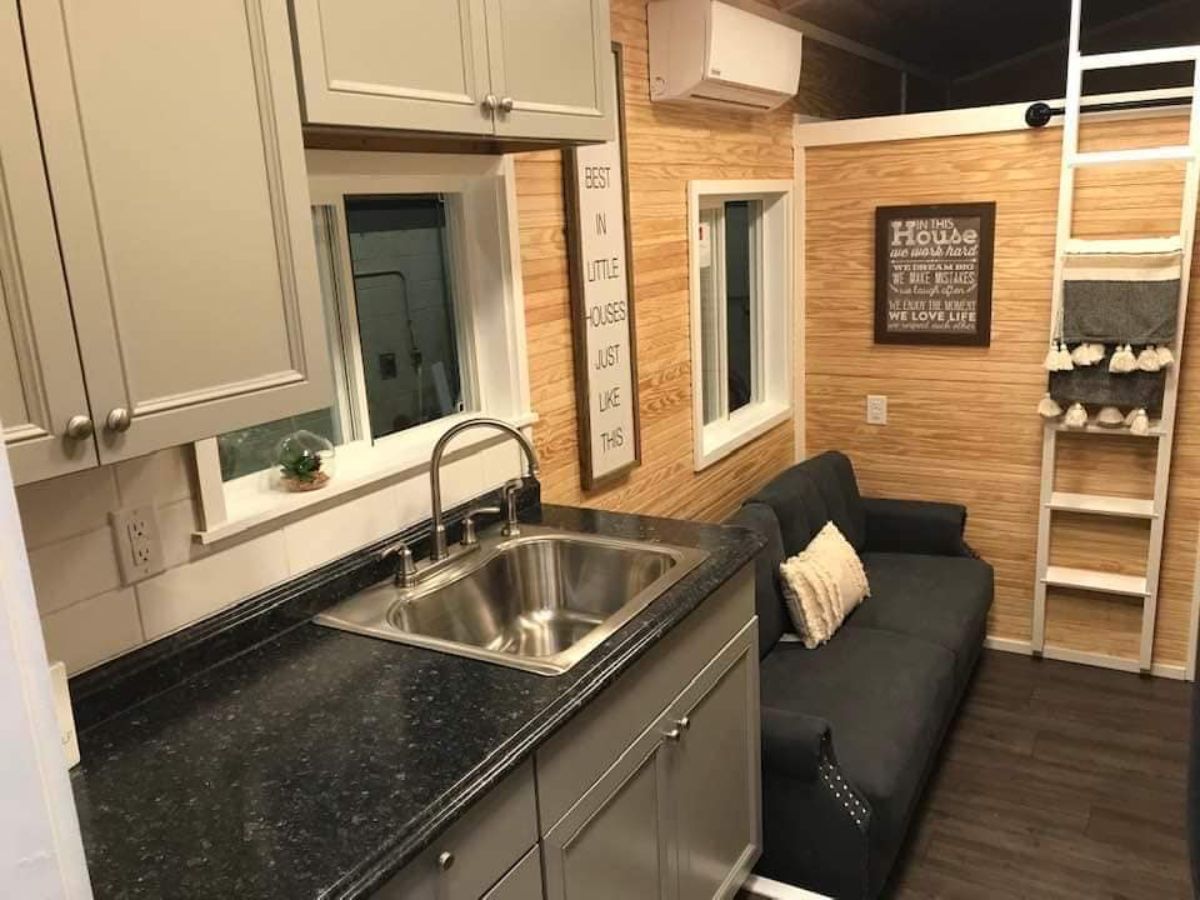
That’s not all- the overhead lighting in each room are LED fixtures and an air conditioning and heating unit is installed in the living room to offer maximum comfort.
Looking for some more tiny houses worth investing in? Here is a quick list of some of the best ones available out there.
- 13 Cool Tiny Houses For Sale in New Jersey You Can Buy Today
- 20’ Compact Tiny Home is Modern, Stylish
- 200 sf Luxury Cabin on Wheels Priced Below $40k
For more information about this one bedroom tiny house, check out the complete listing in the Tiny House Marketplace. Make sure that you let them know that iTinyHouses.com sent you their way.

