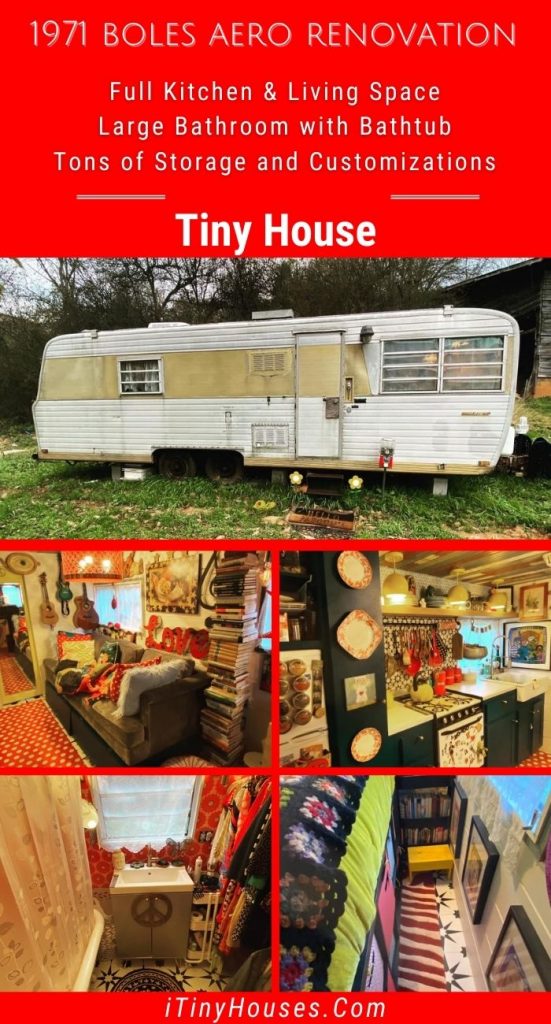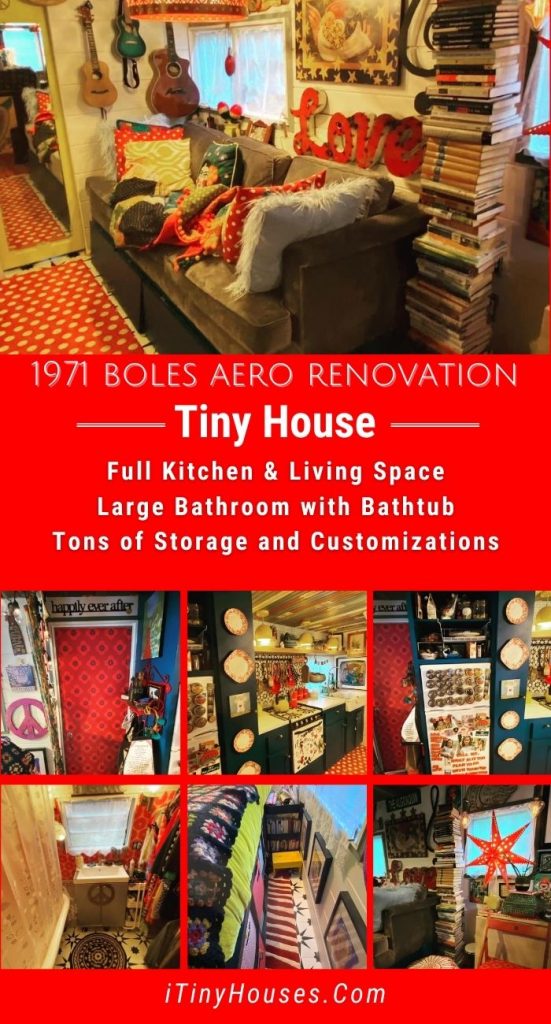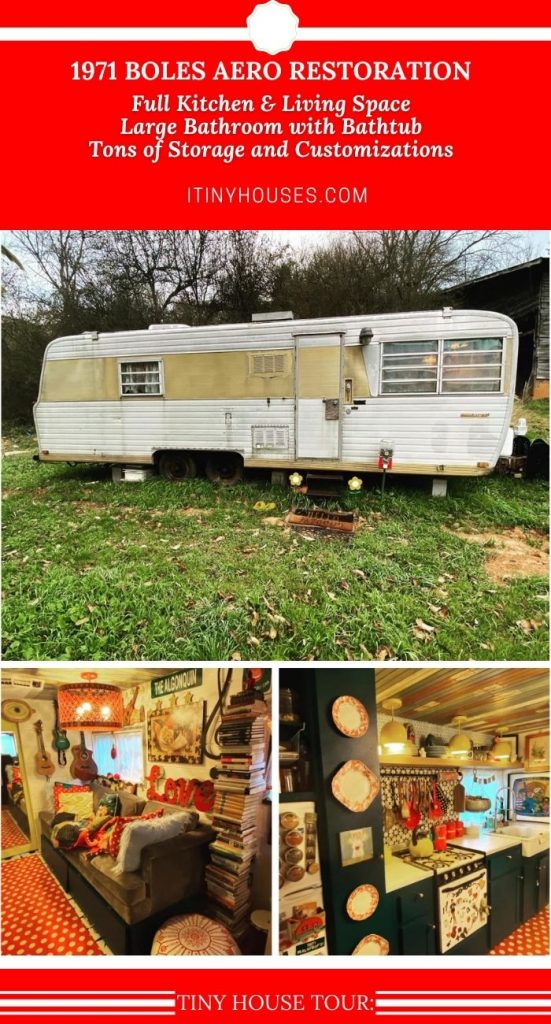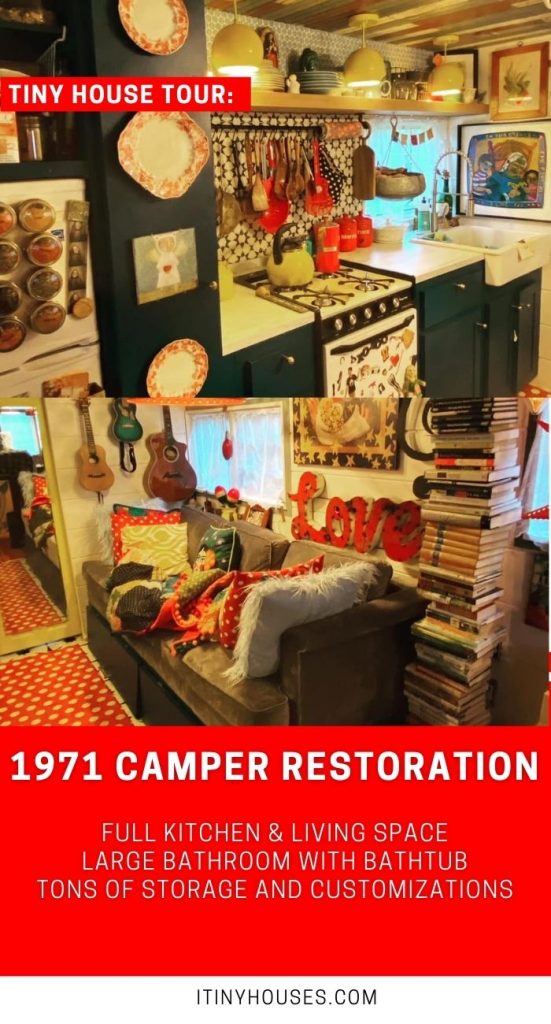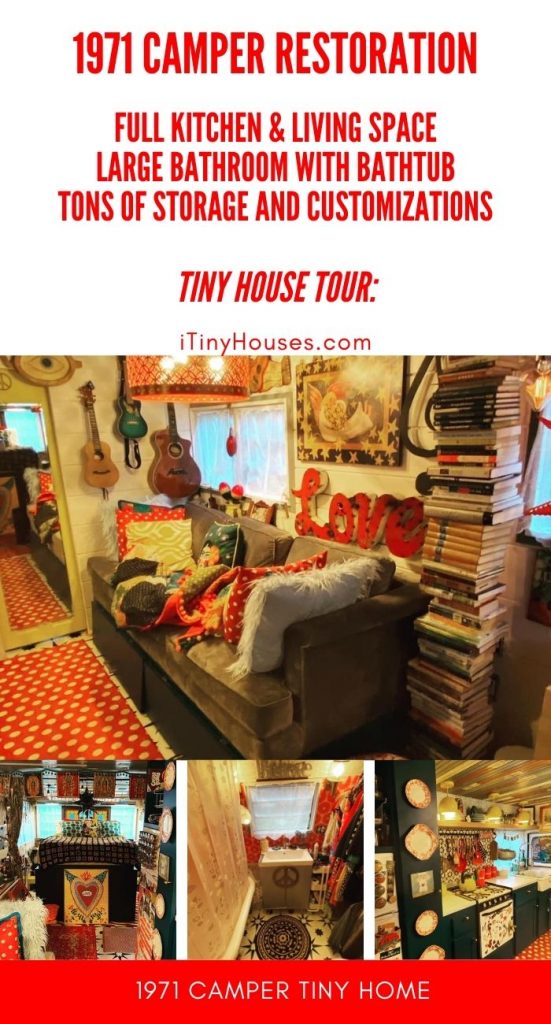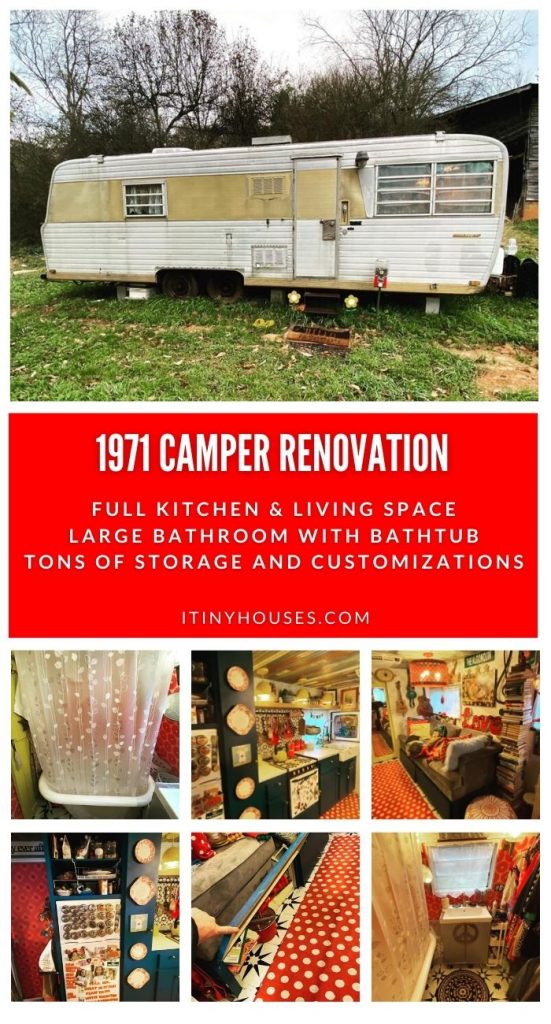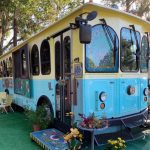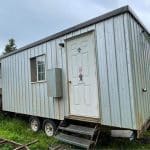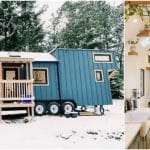On a flight home from visiting her daughter in 2018, Cary Cooper was inspired to live the tiny life. Tired of not being able to spend the time she wanted with family, she set out to learn everything she could about tiny living. A few years, many trials, and a year of couch surfing and she found her dream come true in this 1971 Boles Aero camper restoration!
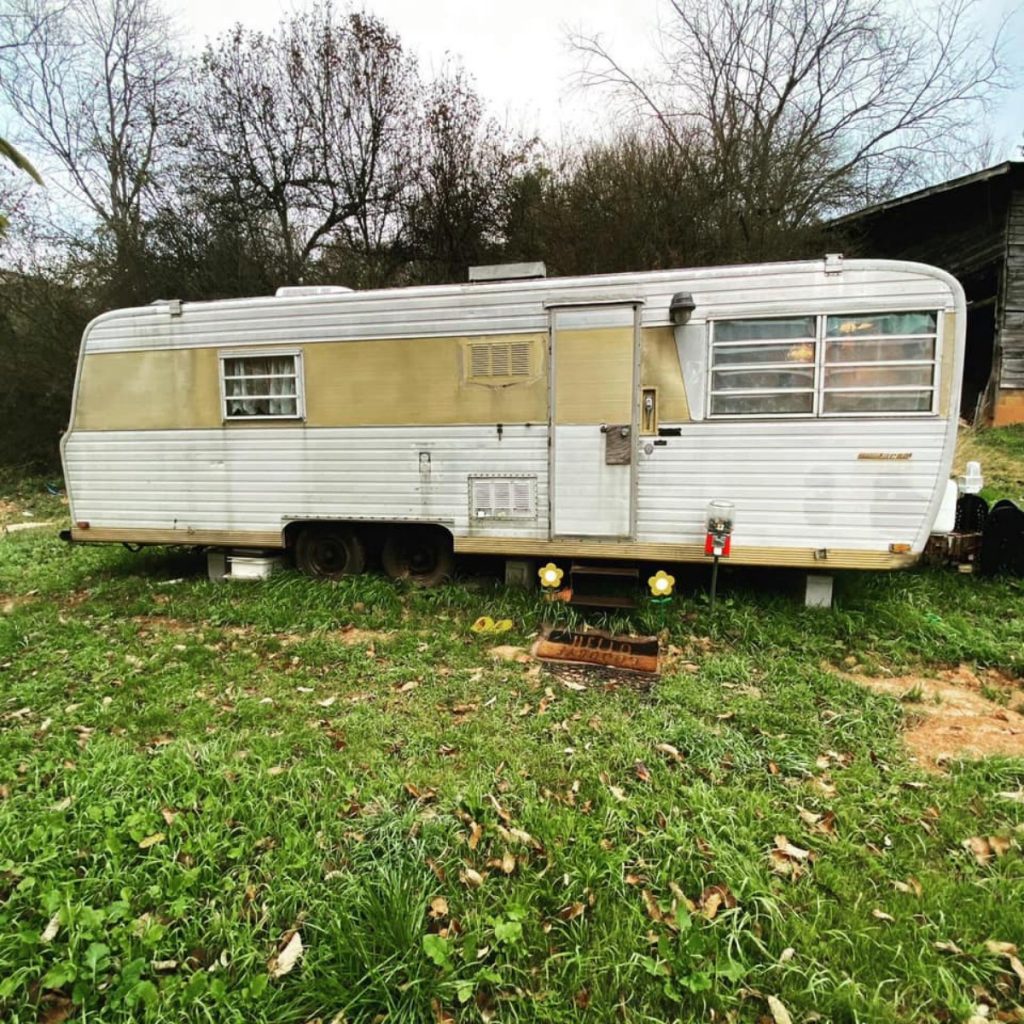
A true labor of love, this singer/songwriter and mother discovered a gutted camper on Facebook marketplace that became the shell of her future home. While it may not look pretty on the outside, the inside is full of personality and all of the comforts you want and need in a new home.
Her own eclectic choices throughout the home showcase her love of music and art. Red and white are a popular theme in decor, flooring, and even one of the doors in this home.
You’ll love how she uses wall space to hang her beloved guitars and family heirloom dishes. Plus, the cool eyeglass decor above the door in the camper is tons of fun and adds a vibe of awareness that is wonderful.
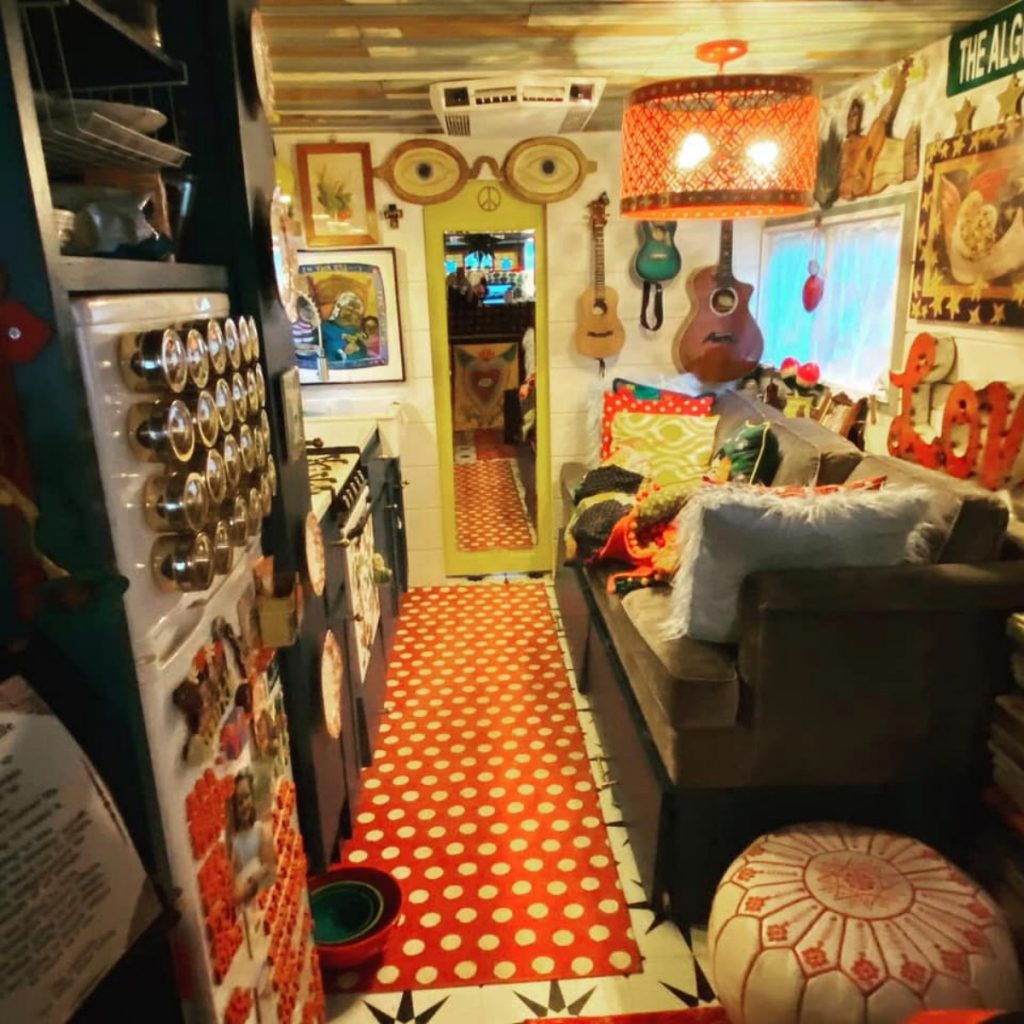
After hiring an out of work carpenter, she quickly saw her sketches and dreams come to life before her eyes. A kitchen came together with room for all of her needs, including treasured family items.
The ceiling includes reclaimed bead boards straight from dilapidated barns. A backsplash and kitchen wall includes tile inlay that matches the modern farmhouse look of the kitchen cabinets and sink.
I love that a traditional 4-burner range is here for everyday cooking, and how she has utilized all of the wall space for hanging utensils and decor items. No space is left without being used for daily items.
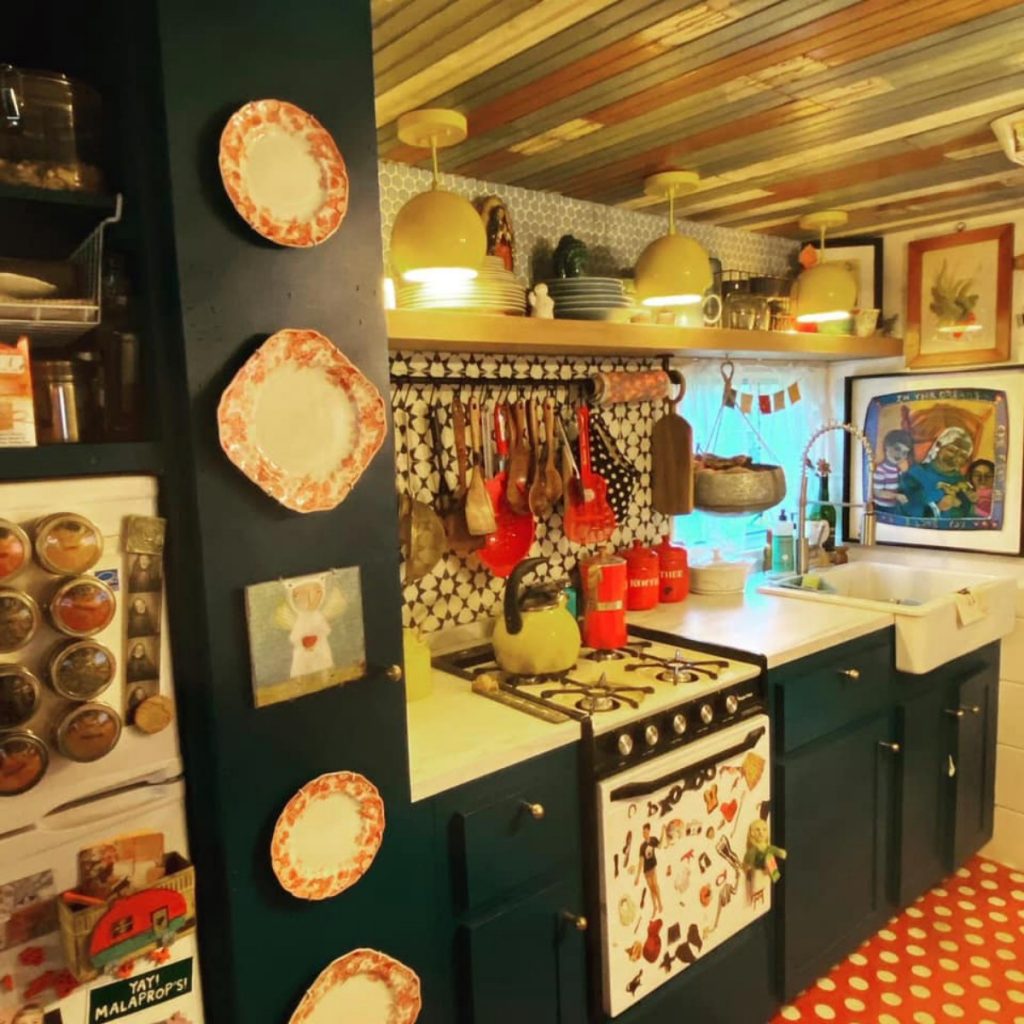
One of the best things about the small kitchen is her ingenuity in storage. Check out those magnetic spice containers that sit easily onto the front of the refrigerator! That is true brilliance and excellent not just for keeping things handy but for saving space.
An open cabinet above is ideal for pantry storage, but don’t fret, there are plenty of nooks and crannies throughout the home that are ideal for keeping your food and supplies on hand.
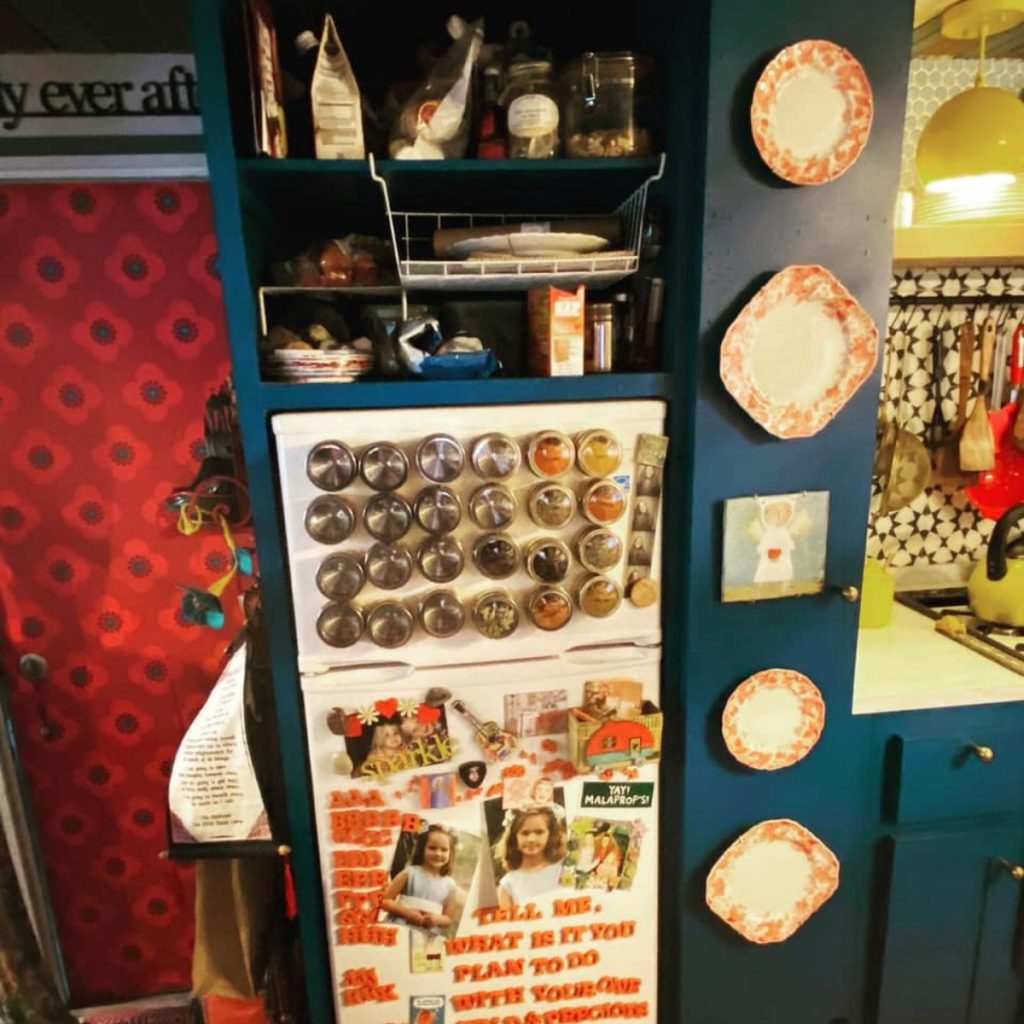
Across from the kitchen is the living space and sofa. A platform base makes the sofa double as seating and storage. That deep storage is perfect for holding all manner of items needed.
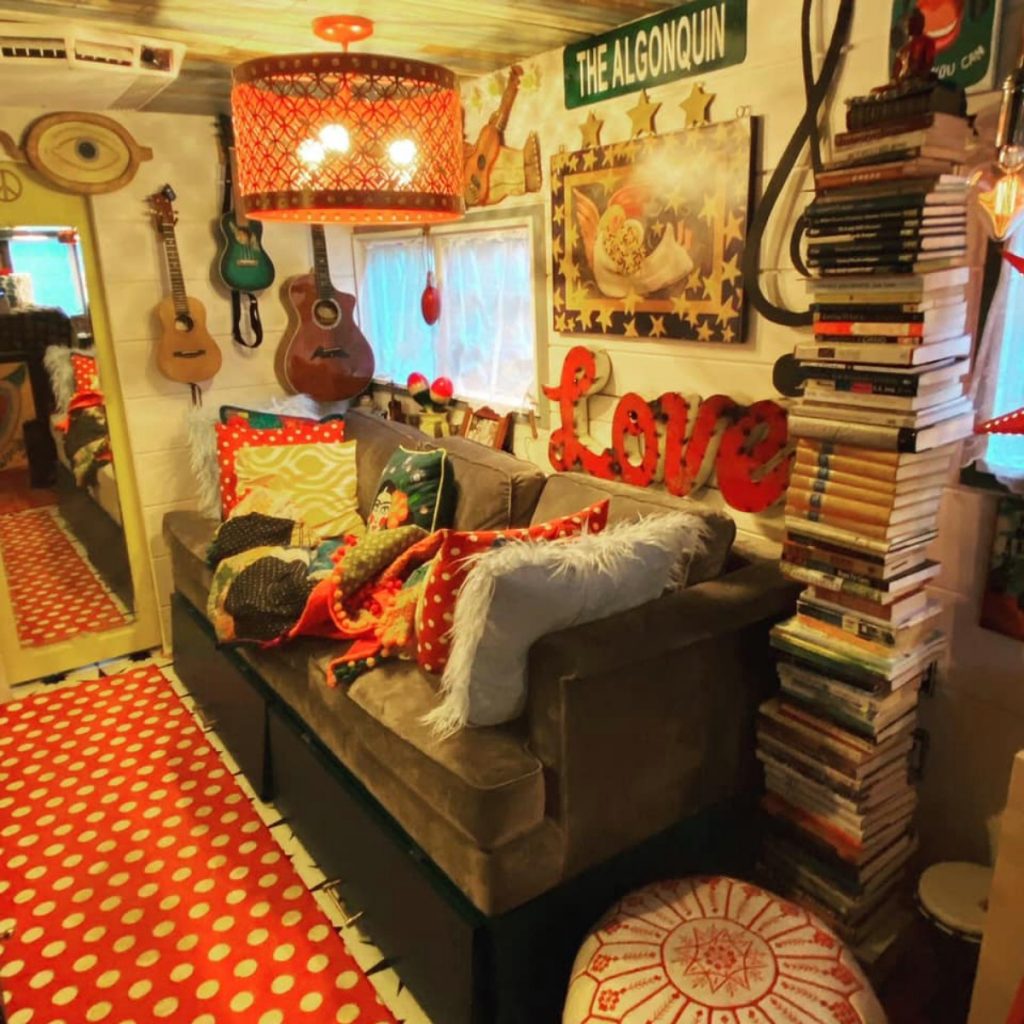
As you see, a simple lift of the door exposes all of the under sofa storage. Imagine what you could put in here! Clothing, linens, cookware, food, or toiletries!
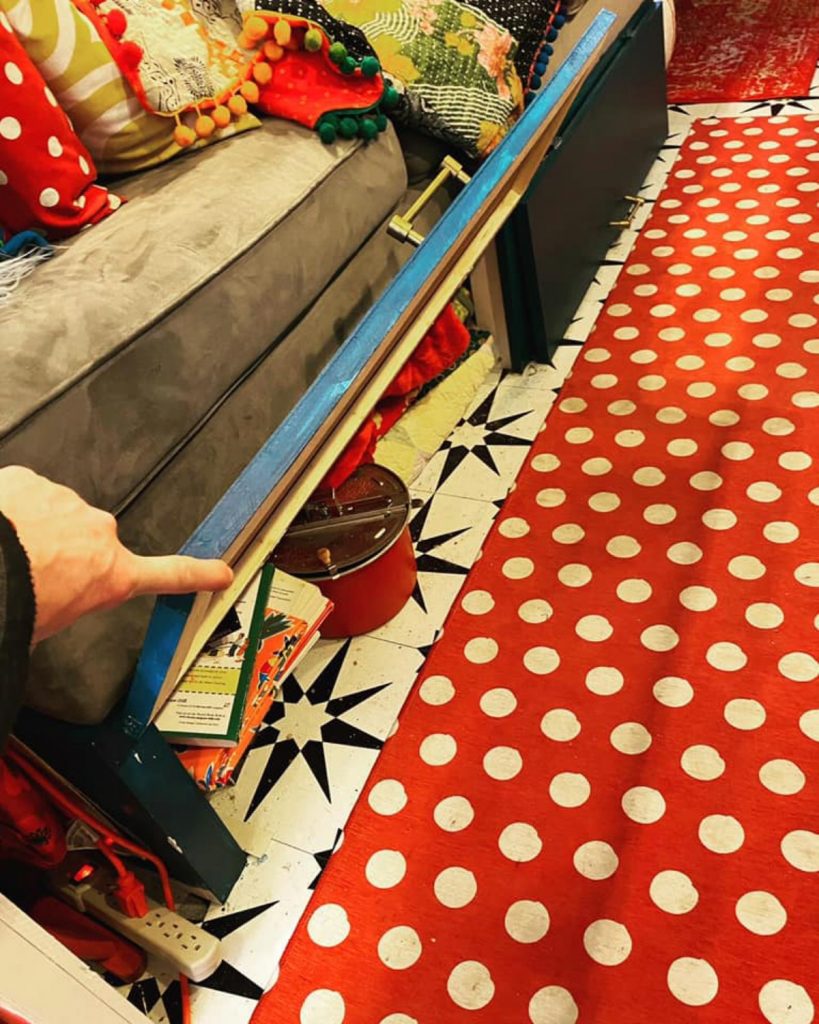
Beside the couch, she has placed a small table. This is a great spot for dinner or for work. Of course, the walls are decorated with tons of her favorite pieces, and of course, that collection/tower of books is one to admire.
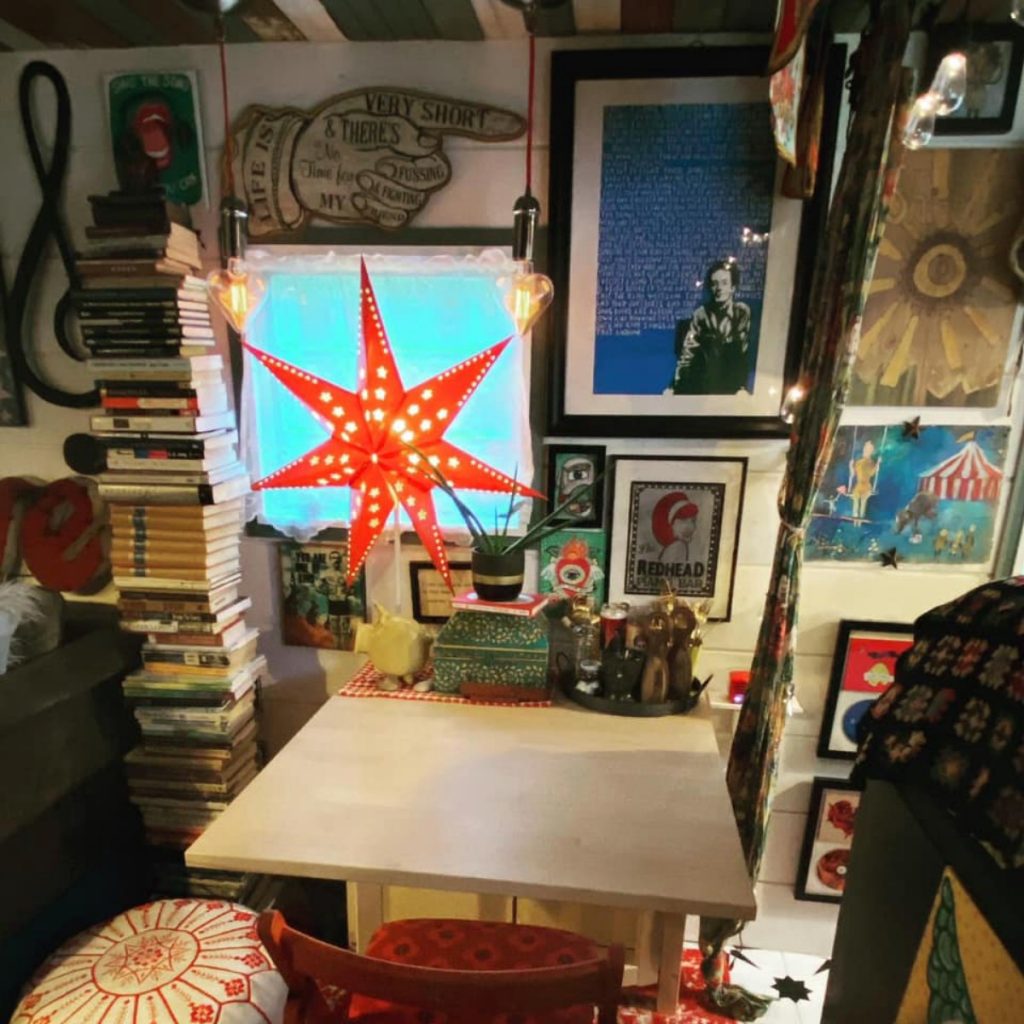
This shows how the table can easily fold down for more space. What a handy addition to the smaller home.
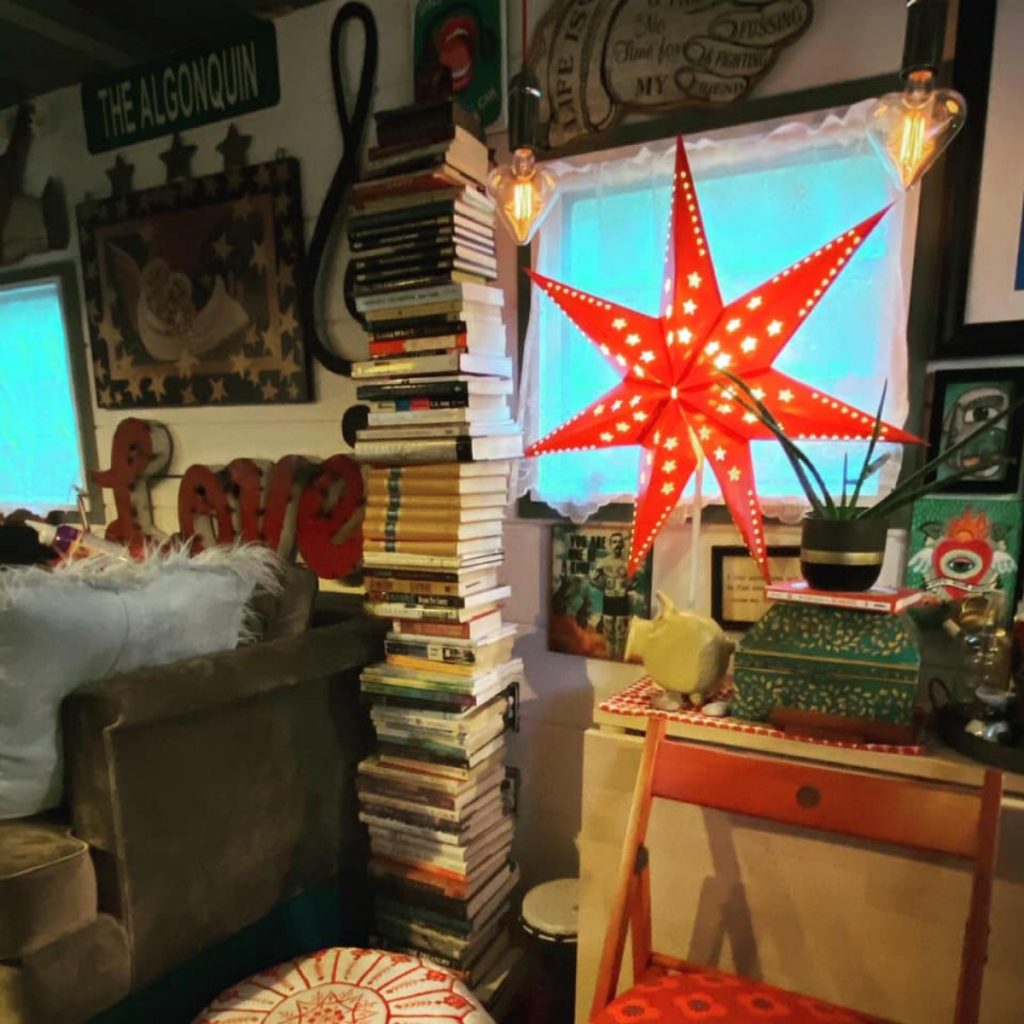
The bed is also a storage space with an elevated platform for holding all of her daily items. Along with this space, she has scattered a variety of totes and baskets throughout for various needs. And, as is common already in this space, added more colorful additions to make it feel like home.
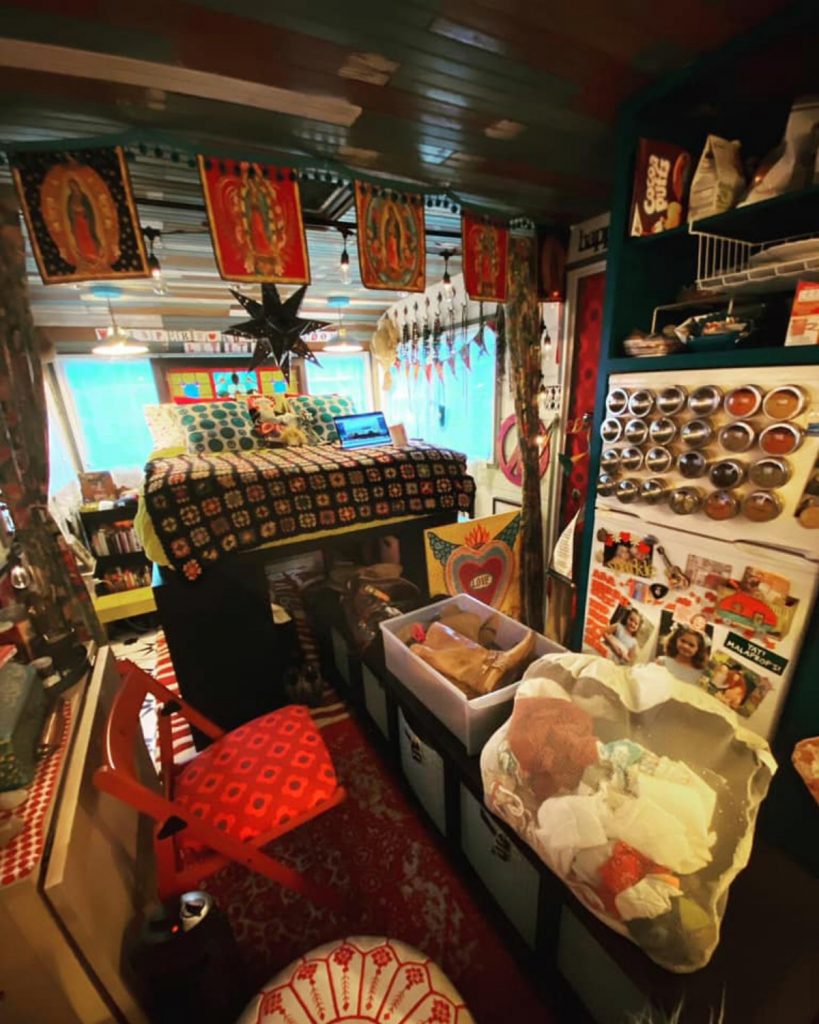
My favorite part of this setup is that she has added a curtain that can pull across this space and add privacy to the bedroom area.
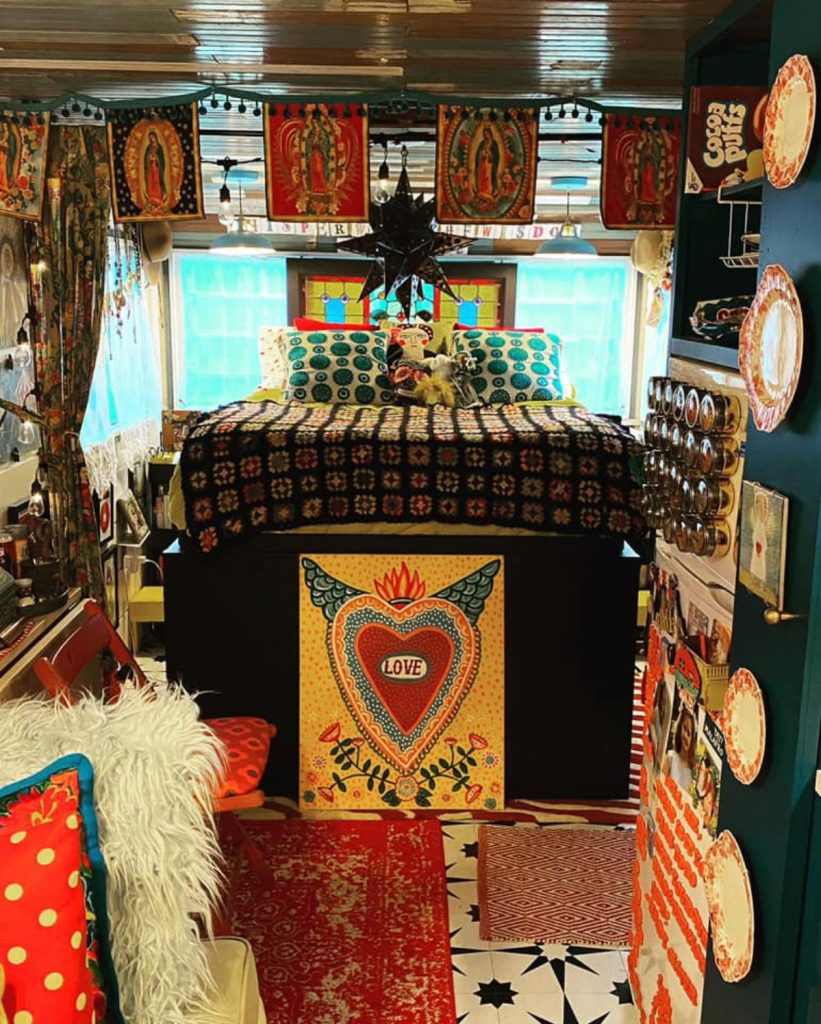
Books are everywhere and a priority, and that is easy to manage in this space!
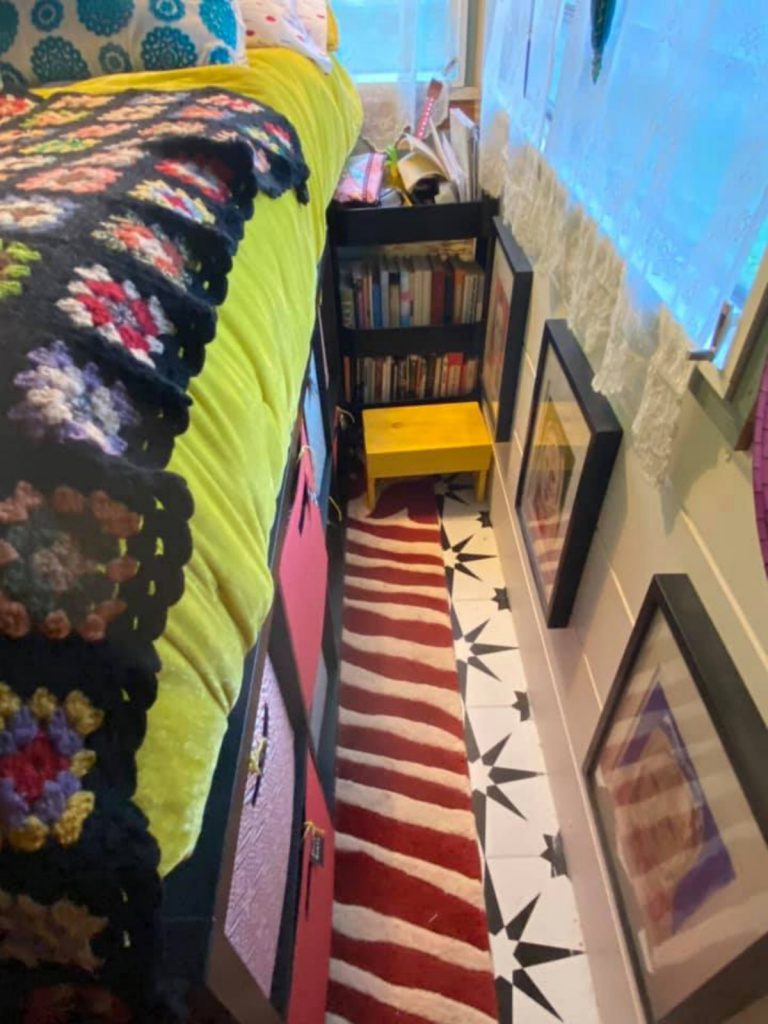
The bathroom space includes a toilet, bathtub, and shower combination, and sturdy sink with cabinet. Additionally, she has managed a closet space on the other side of the bathroom that is ideal for keeping everything on hand and within reach.
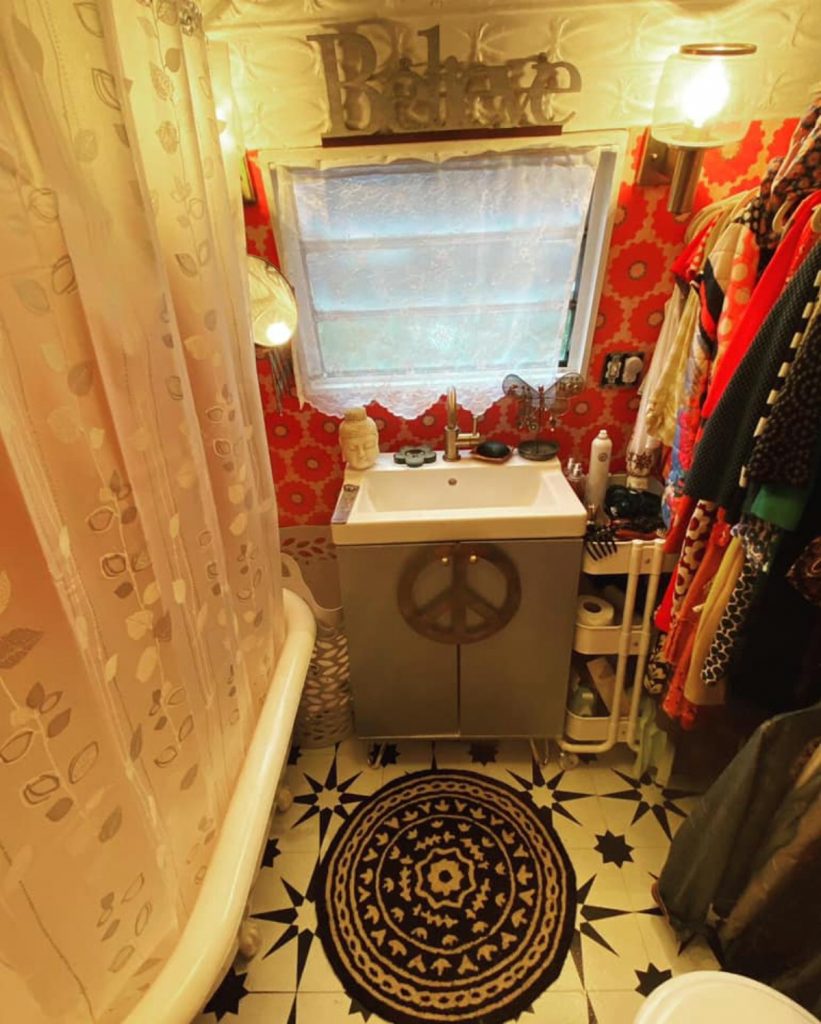
A clawfoot bathtub is the star of the bathroom with a curtain surround and a showerhead above making it a truly luxurious bathroom in what is often the most simple space in tiny homes.
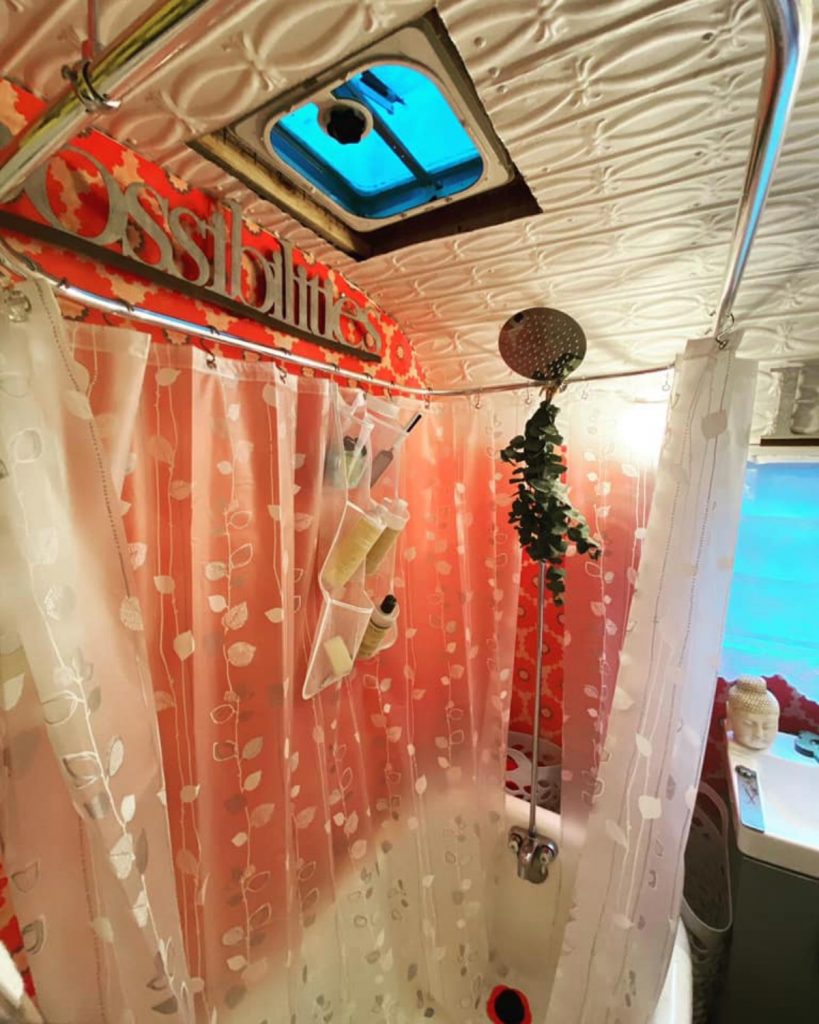
While it is a bit crowded, you can see she has made the most of this space to suit her needs. What inspiration she gives everyone!
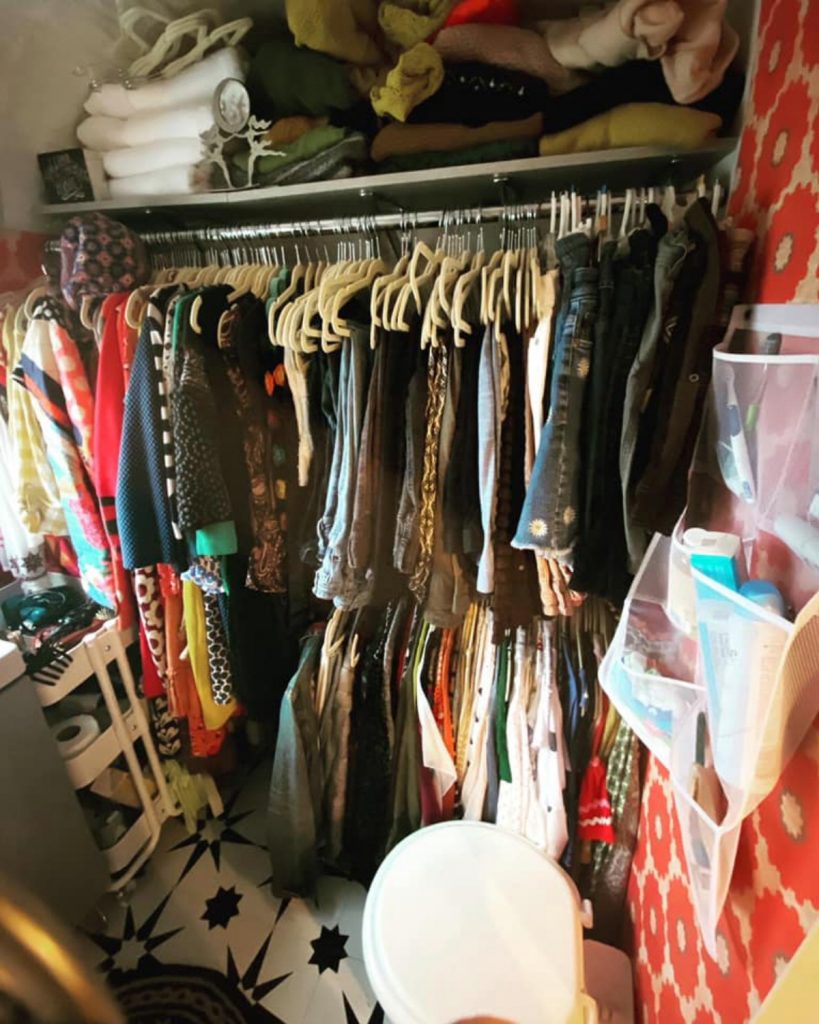
Bright colors and textures are found everywhere. From the red and white floor to the reclaimed barn wood ceiling, her love of life and vibrant personality show in every inch of this space.
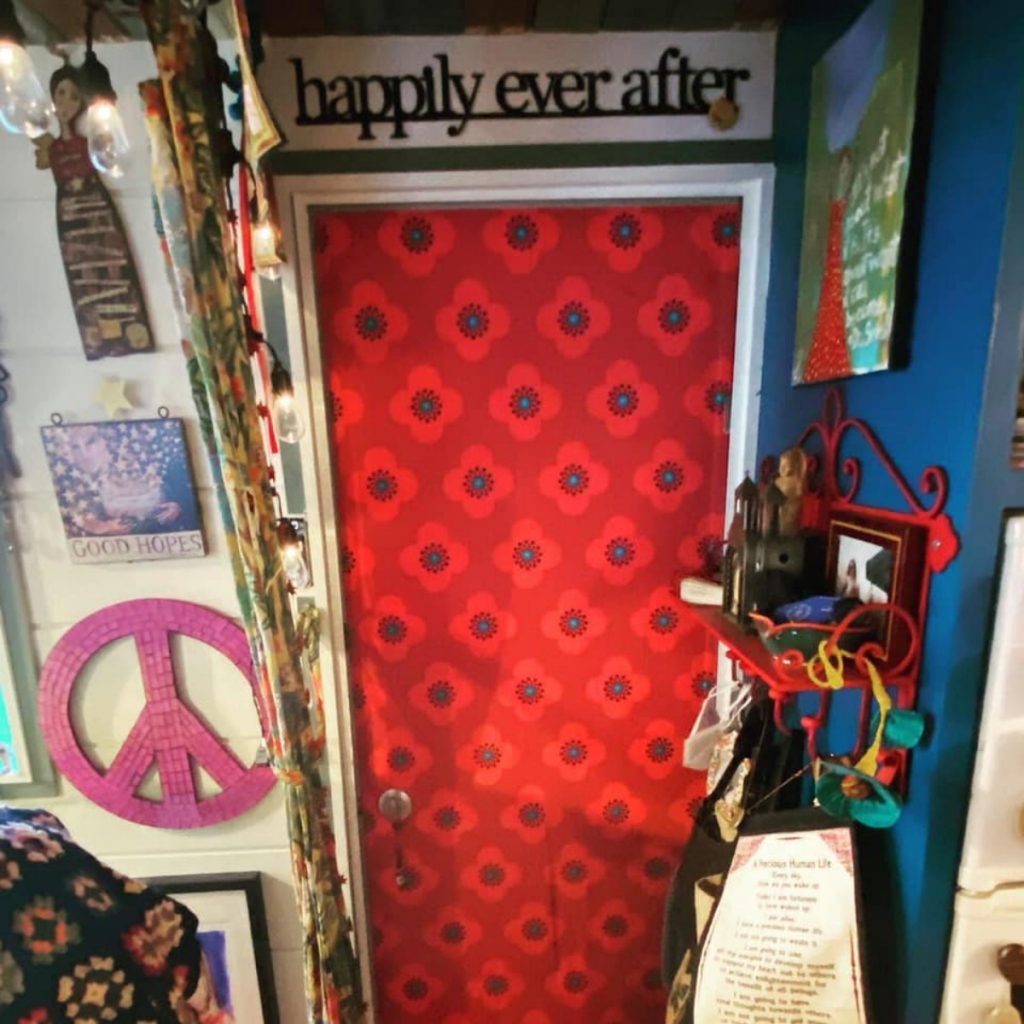
This stunning tiny home shows just how you can turn trash into treasure and create the home you want no matter your abilities or budget. From start to finish, this restoration project cost around $30,000. While buying brand new may be affordable for some, the ability to whittle away at the design a bit at a time made this ideal for her.
Check out her full gallery of images on Facebook and let her know that iTinyHouses.com sent you. While she isn’t selling this home, it’s a great place for inspiration. You can use any base to create a cozy home to suit your needs!

