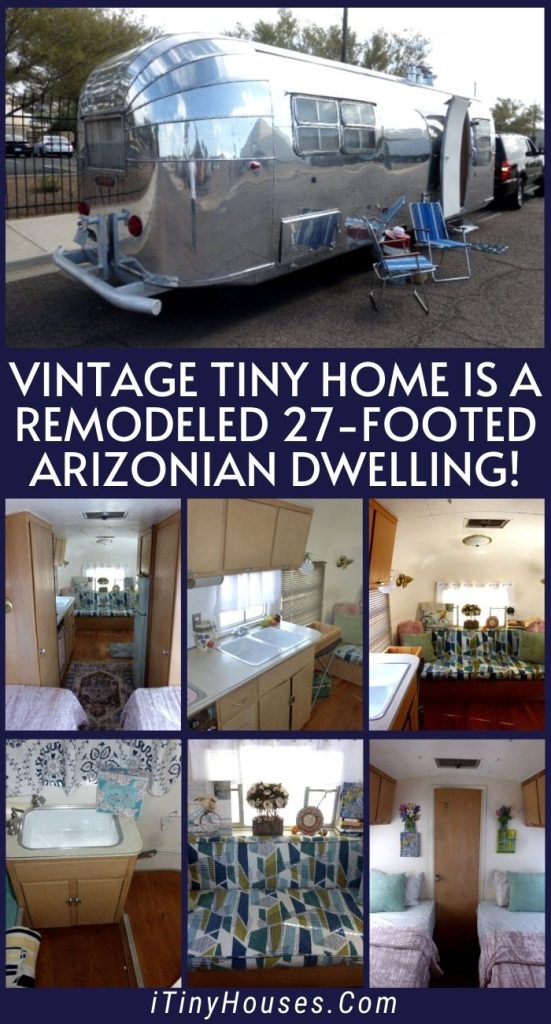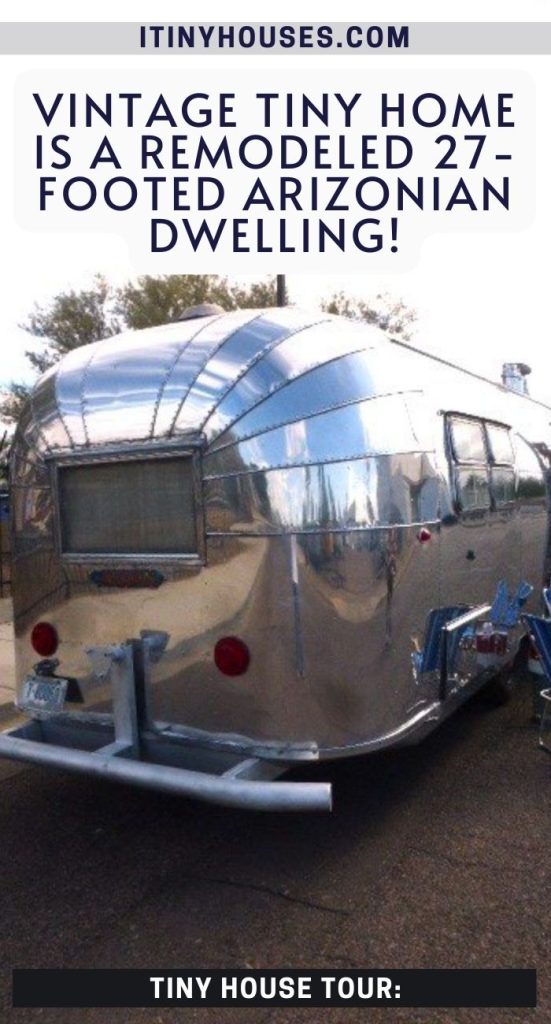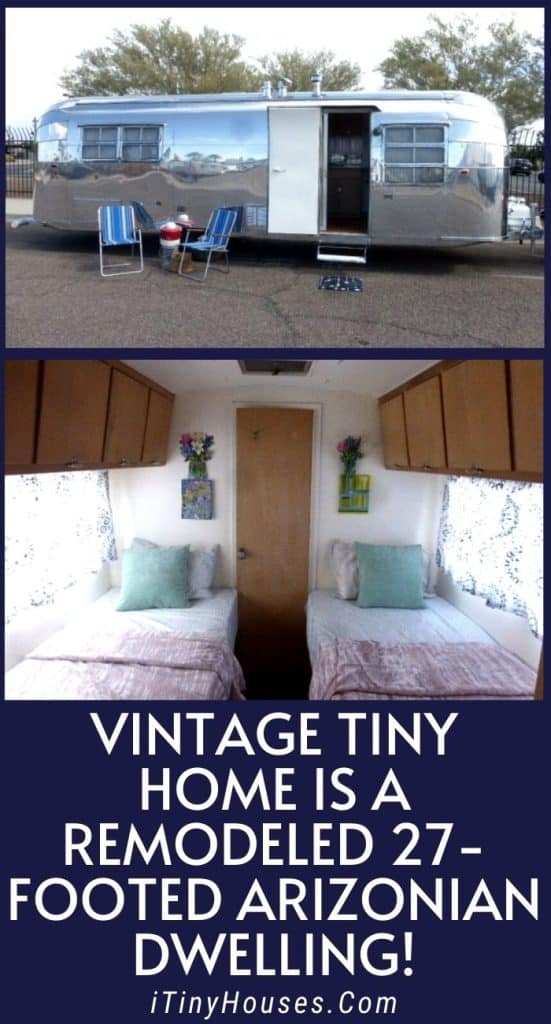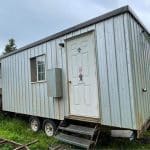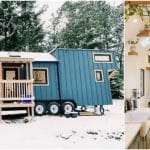Boasting 1961 American craftsmanship, this vintage tiny home has been cleaned up, polished and is now ready to be your permanent residence. Given the price, it’s a lucrative investment option as well.
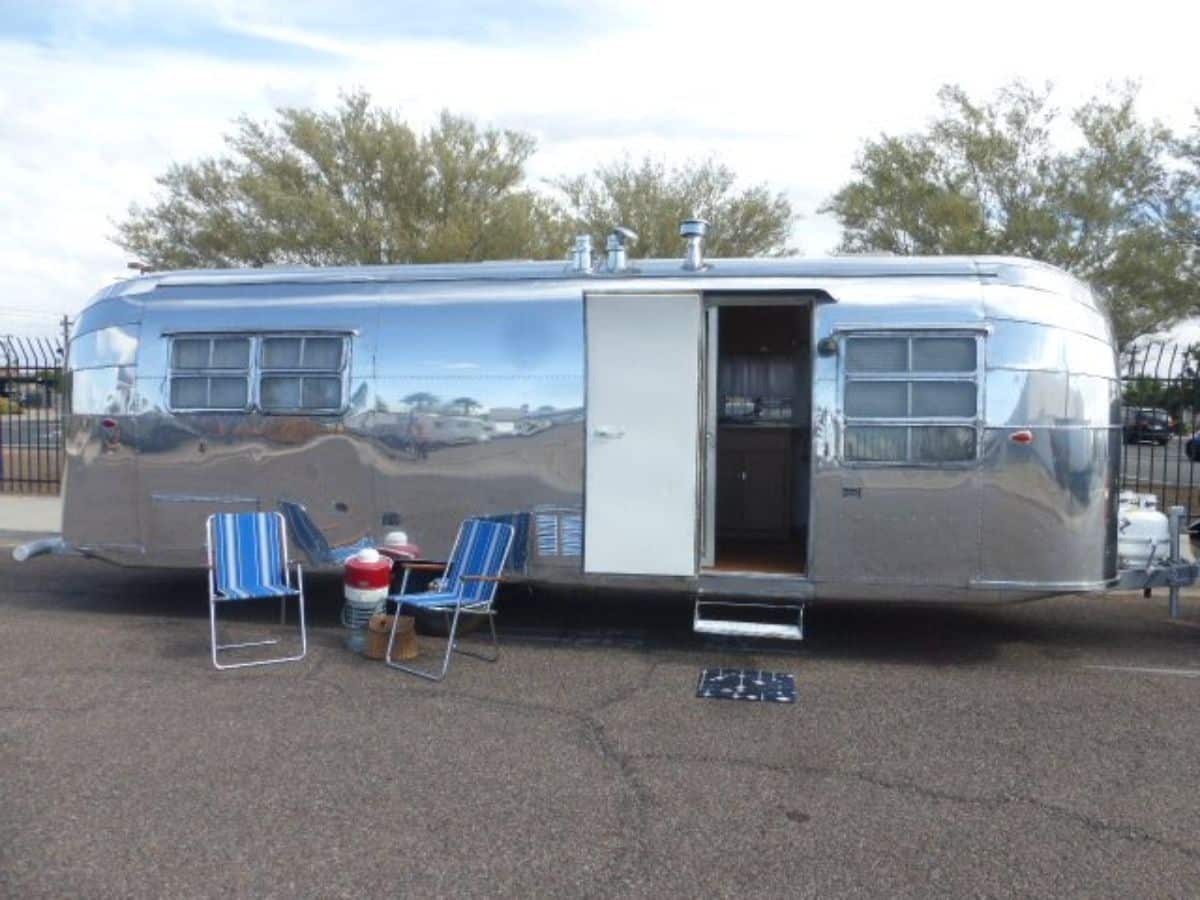
Sounding good so far? Keep reading to check out everything that you get with this micro residence:
Tiny Home Size
- 27′ long
Tiny Home Price
$19,500 located in Phoenix, AZ.
Tiny Home Features
- After going through a complete overhaul, this vintage tiny home is now a step up in nearly every aspect over what it once was.
- Despite a rather small footprint, everything fits well together thanks to smart organization and layout.
- Twin beds plus a couch give you a total sleeping capacity of 3.
- Cabinetry all around is a smart use of vertical space and provides all the storage you’ll ever need.
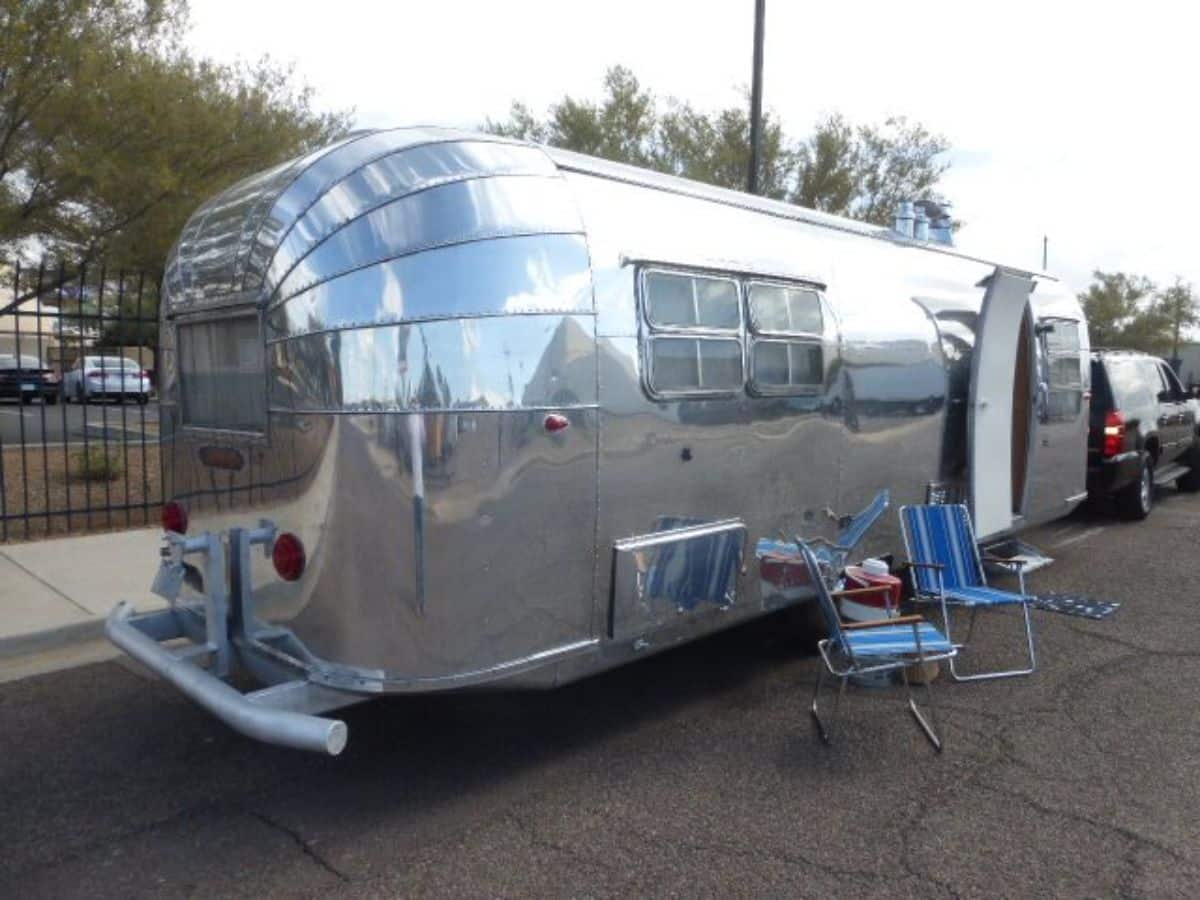
On the outside, a shining home awaits for you to explore its 27 feet of tiny living. While the Avion model is a single-axle vehicle, towing still remains a non-issue thanks to the relatively low GVWR.
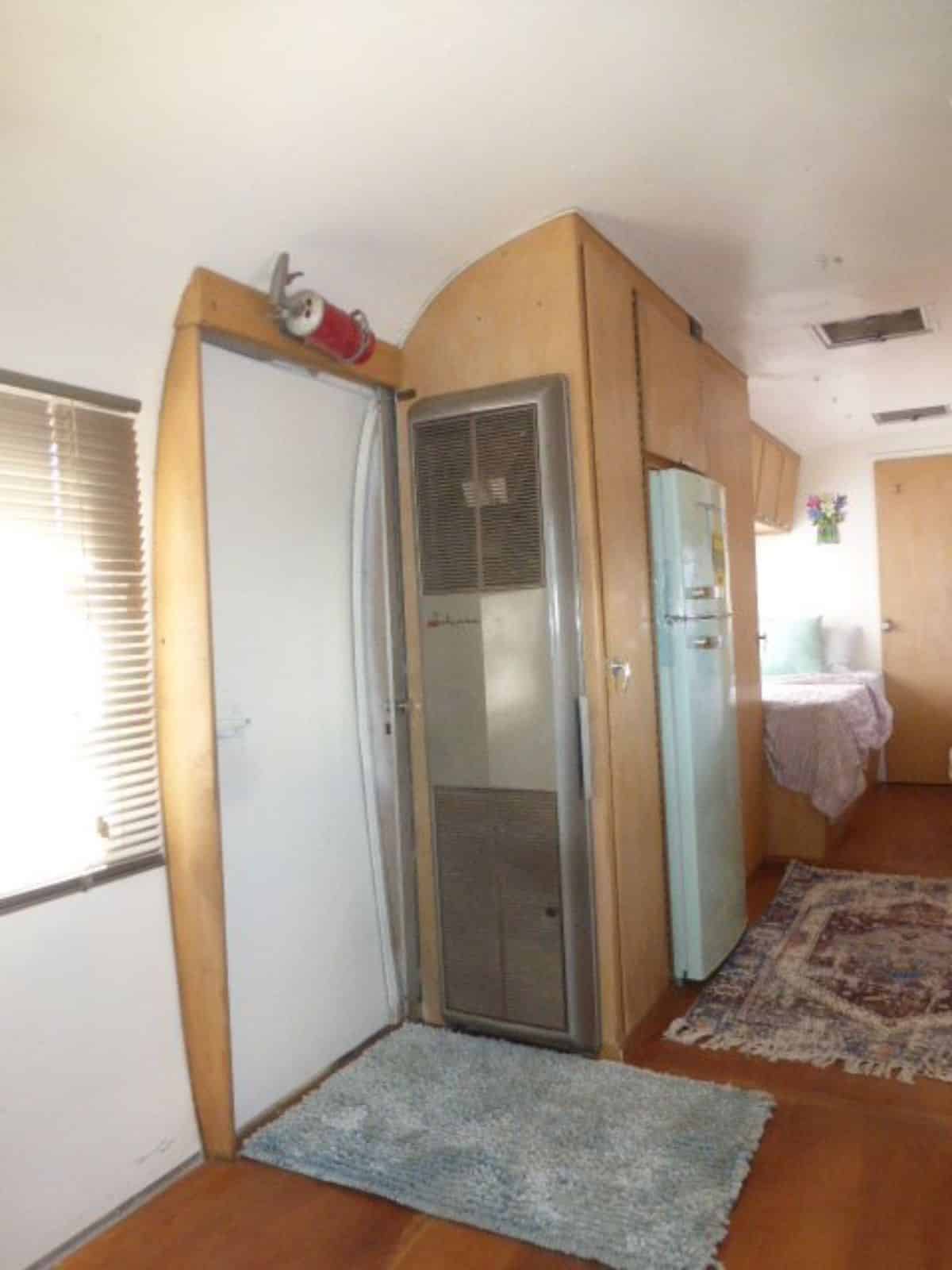
Head inside to be greeted by a less reflective interior that has accents of modern and retro blending with each other. 5+ windows are more than sufficient and bathe the entire vintage tiny home in natural light.
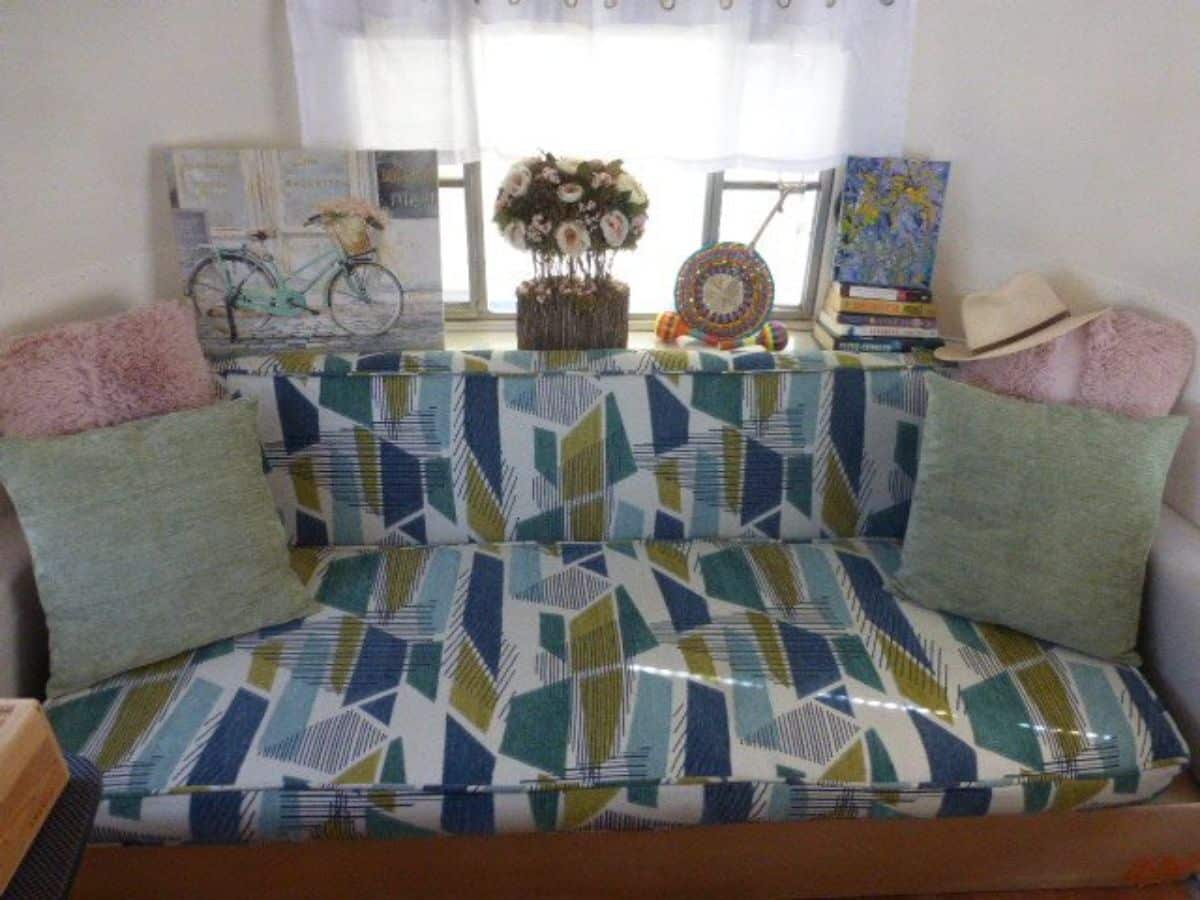
To the right, the 3-seater couch greets you first, surrounded by windows on all three sides.
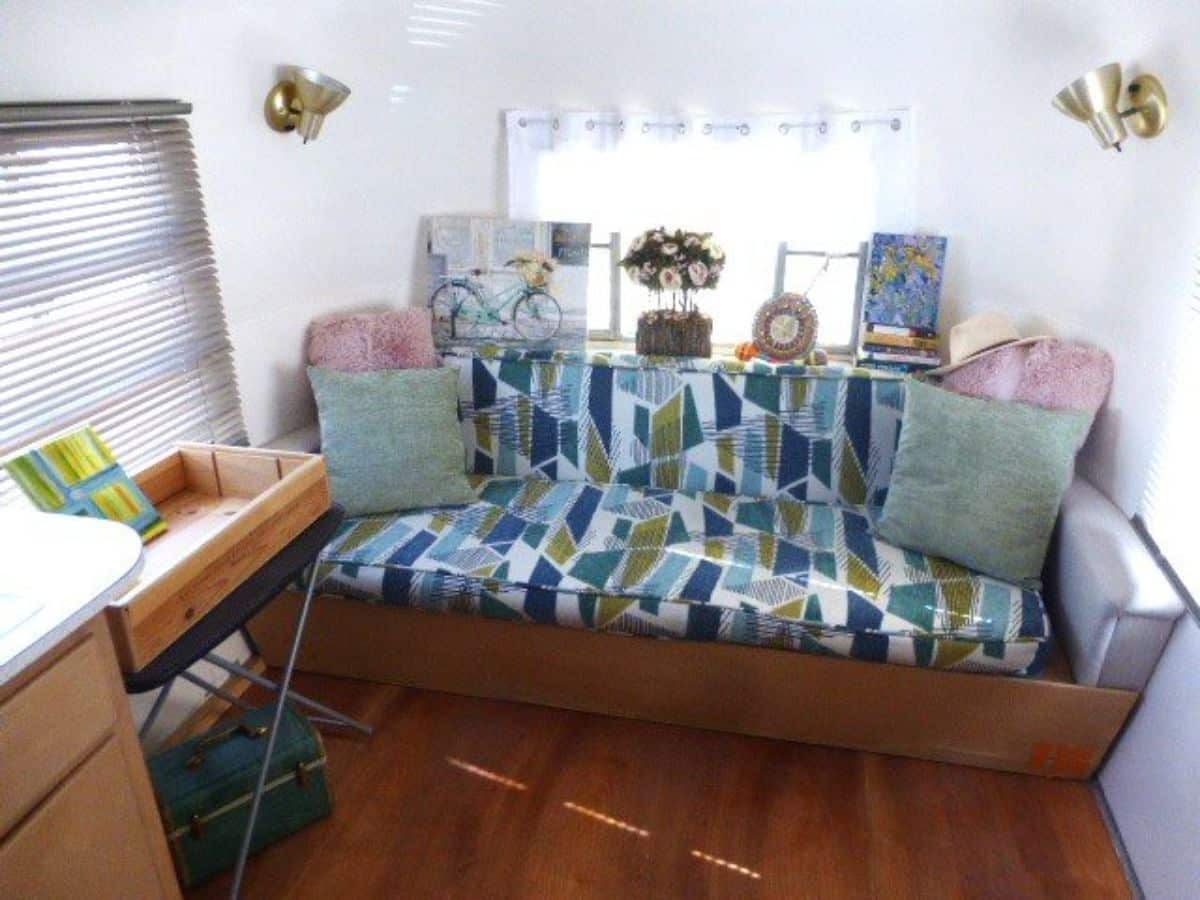
A small retractable table to the left of the couch (just next to the door) is a great option if you want to include a work/dining area as well.
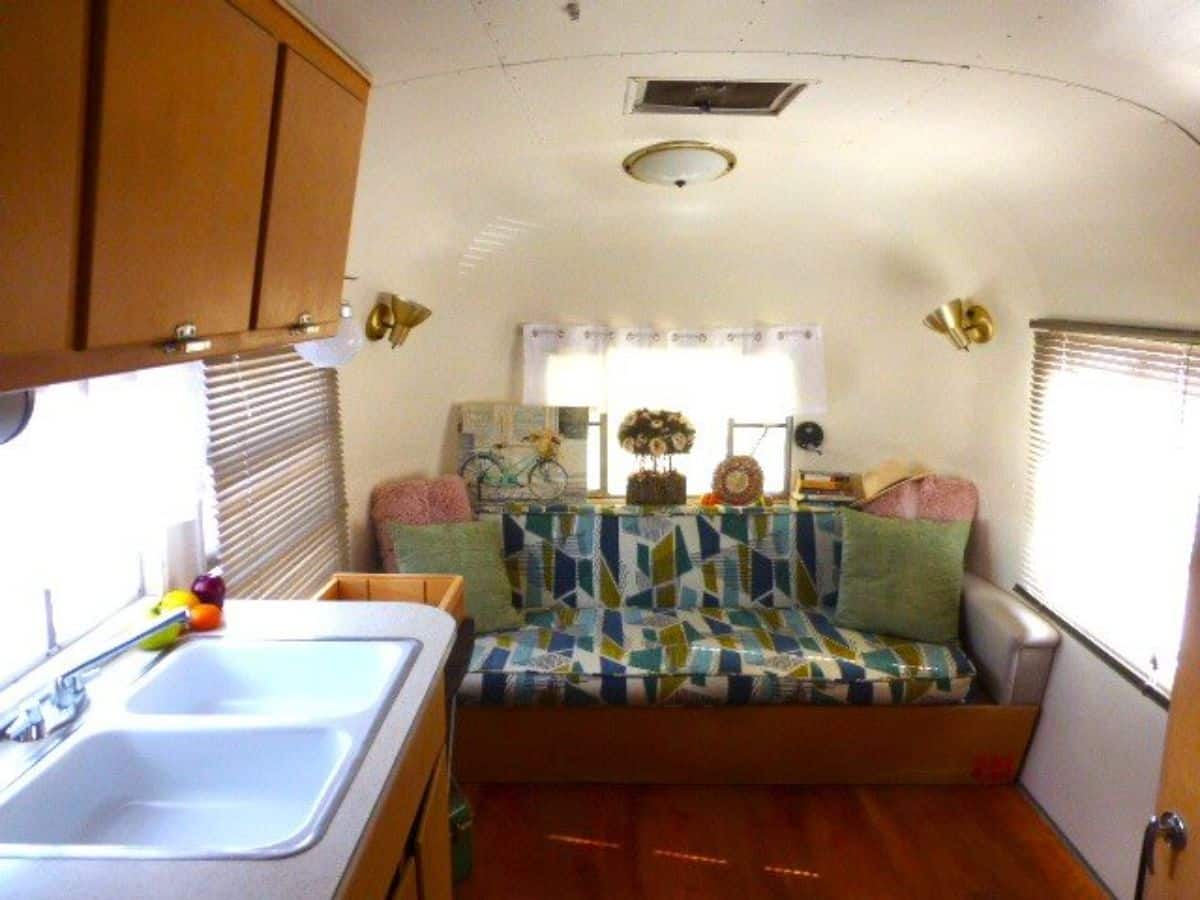
You could also sleep 2 more by replacing the couch with a pull-out (after removing the small chair next to it).
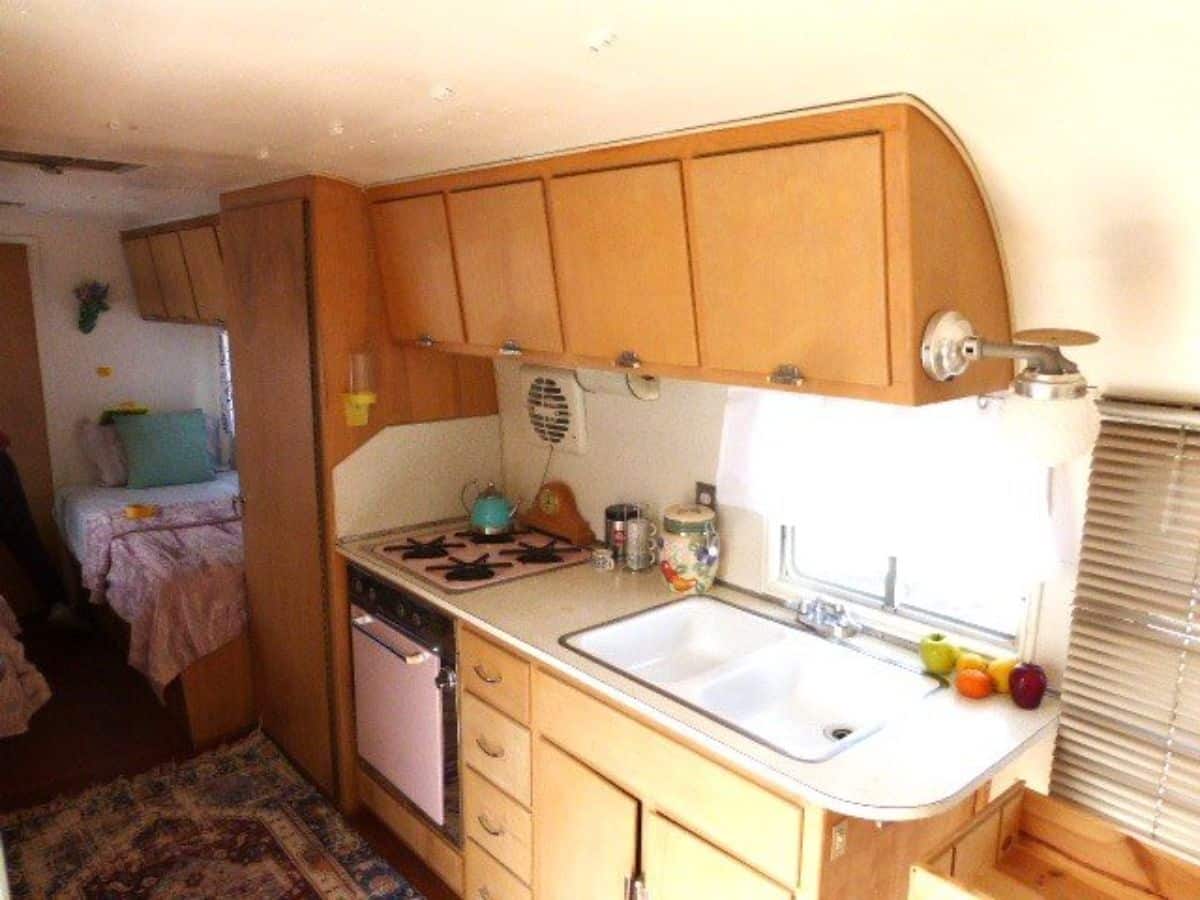
The kitchenette has sufficient cabinets and all the appliances necessary for a complete cooking experience.
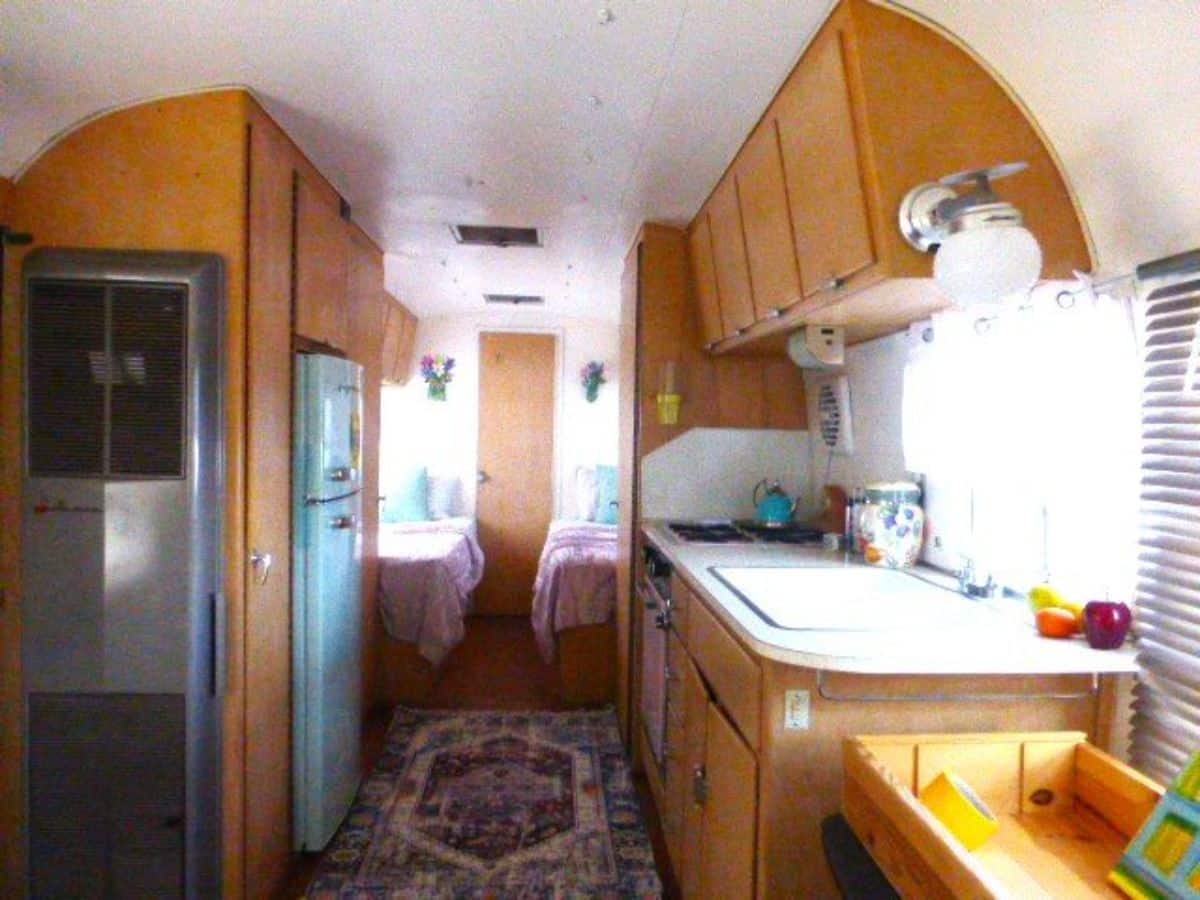
Cabinets on the walls are a nice touch, while the appliances are regular versions instead of downsized ones.
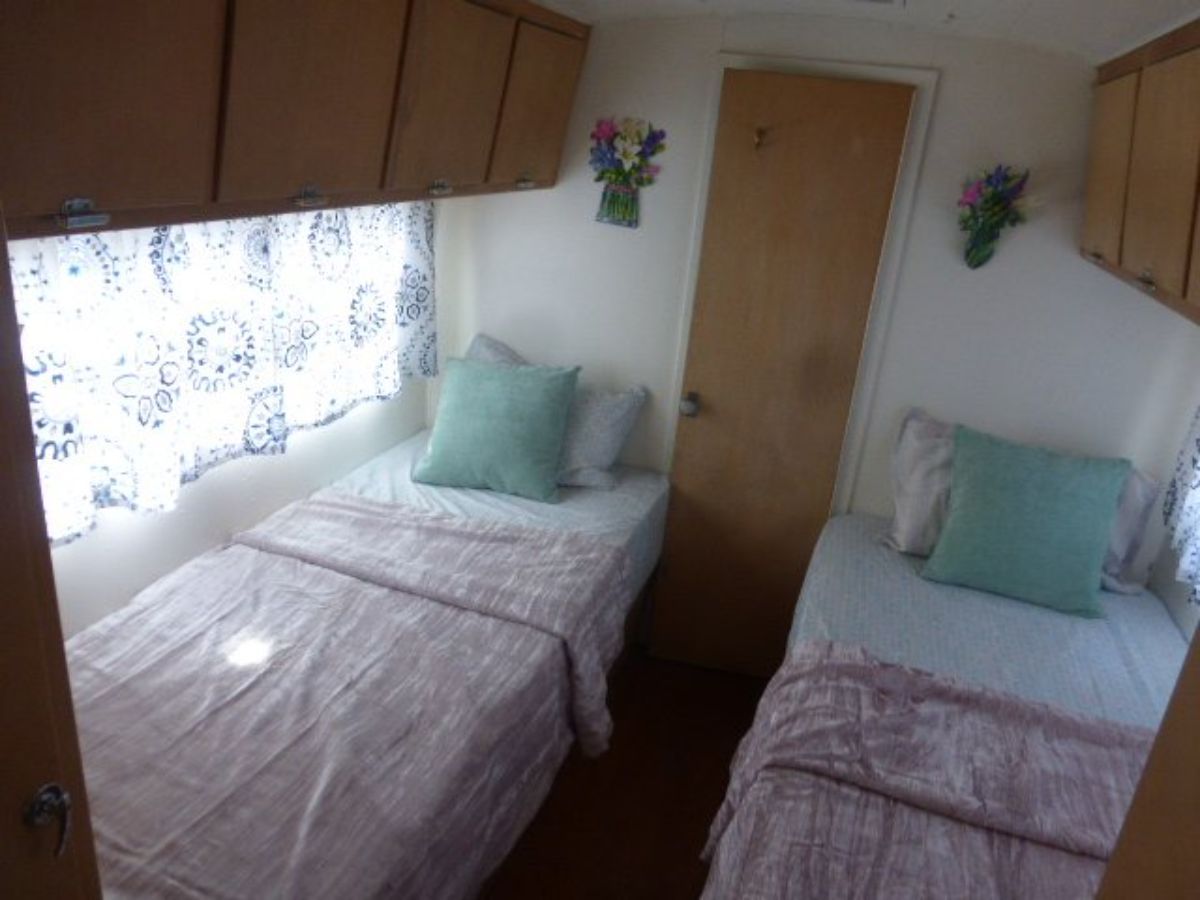
A little further and you’ll find the twin beds surrounded by two closets and still more cabinetry.
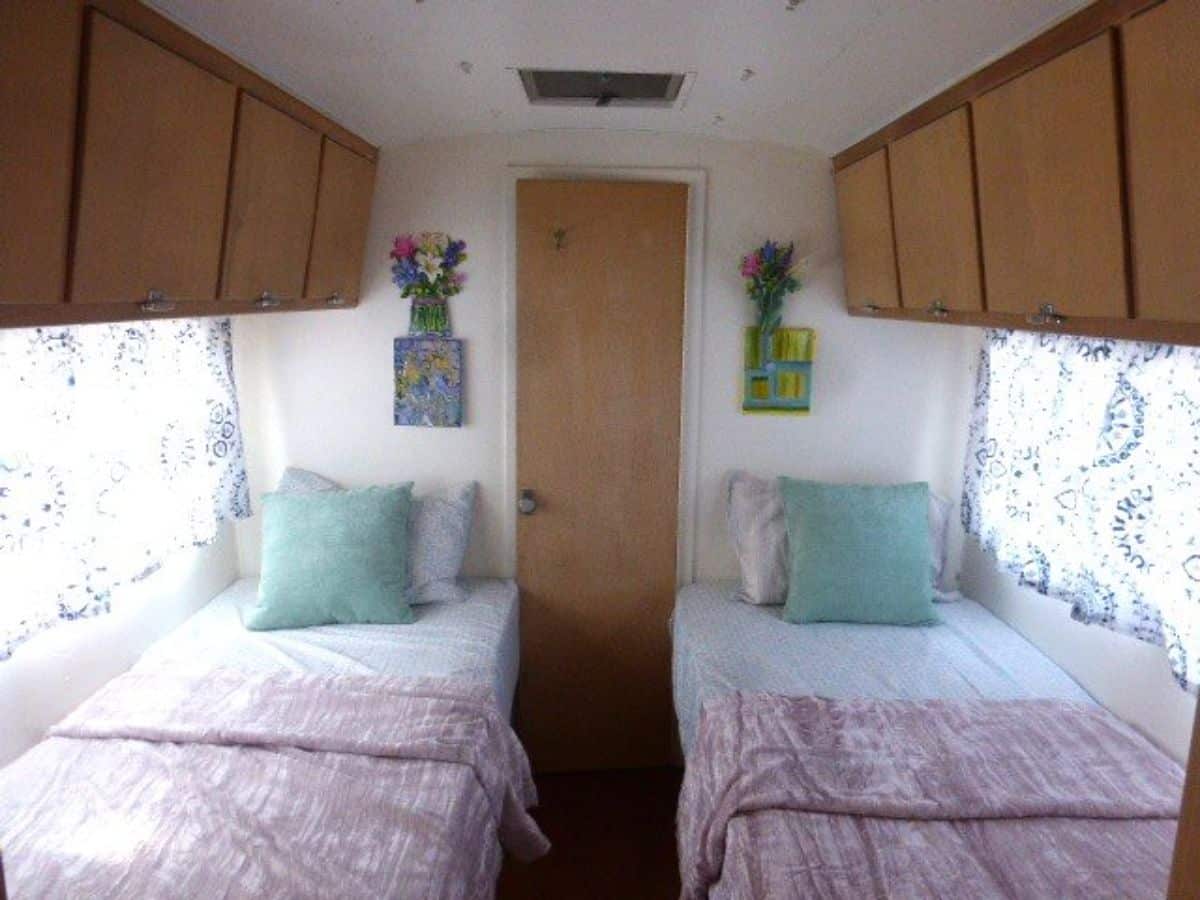
The reason for the choice of two small beds instead of a queen sized one is to allow some space to access the bathroom,
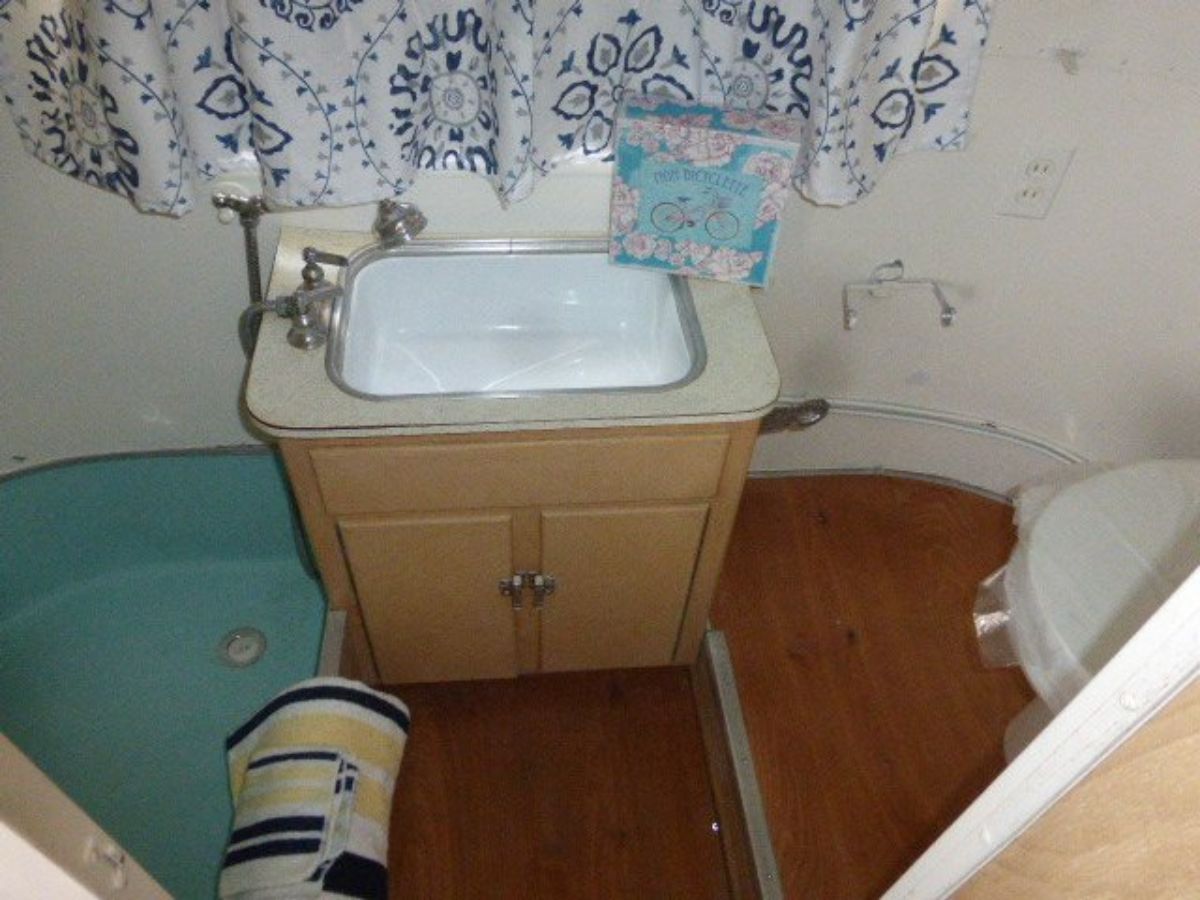
Bathroom which is located at the end and has all the standard fittings.
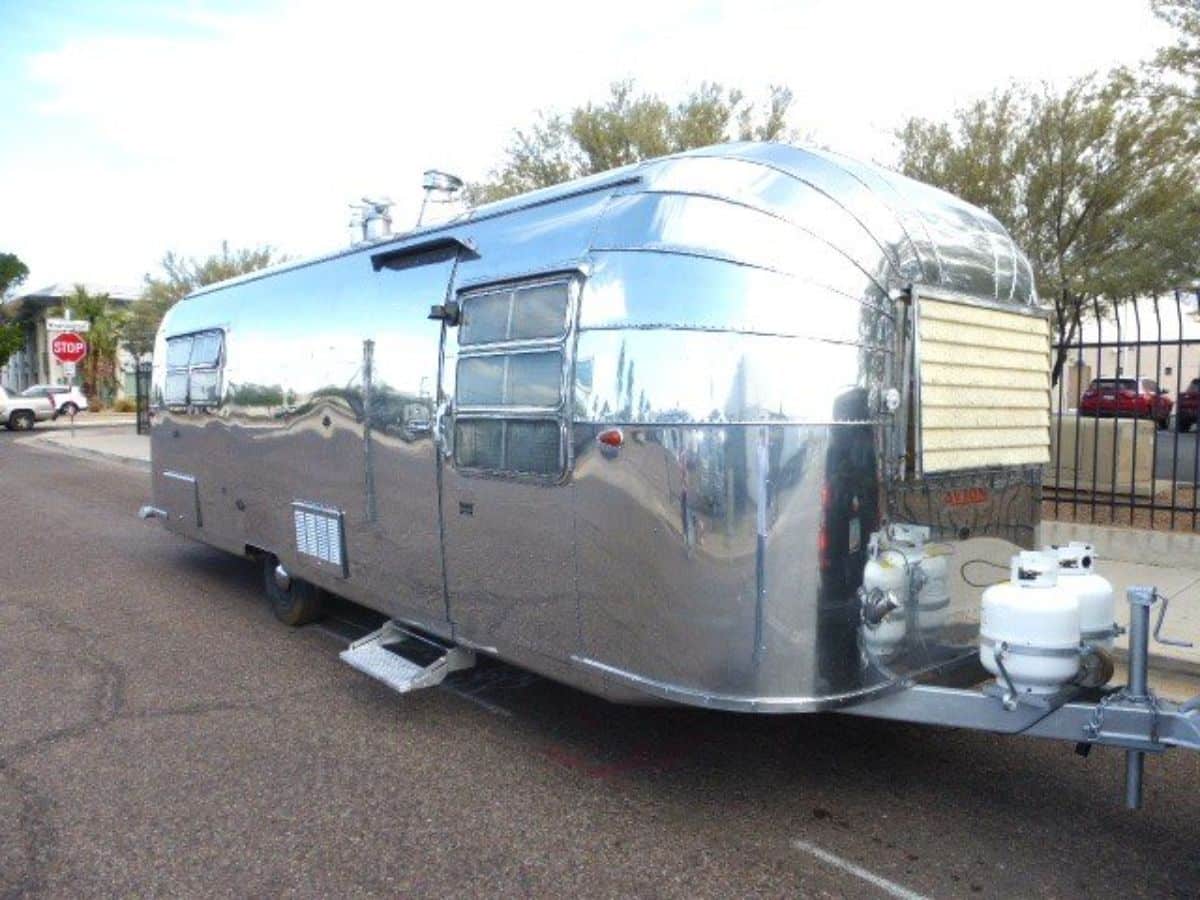
At the end of the day, if budget is of importance to you in a tiny home and you’re fine with getting one,sans bells and whistles, this one should seal the deal!
Looking for some more tiny houses worth investing in? Here is a quick list of some of the best ones available out there.
- Brand-New Tiny Home Skips The Repairs Part, Jumps Straight Into Micro Living!
- 28′ Tiny House with Rooftop Deck Packs in a Ton of Storage Space
- Aesthetic Tiny Home Boasts 2 Lofts and an $80K Price Tag!
For more information about this vintage tiny home, check out the complete listing in the Tiny House Marketplace. Make sure that you let them know that iTinyHouses.com sent you their way.

