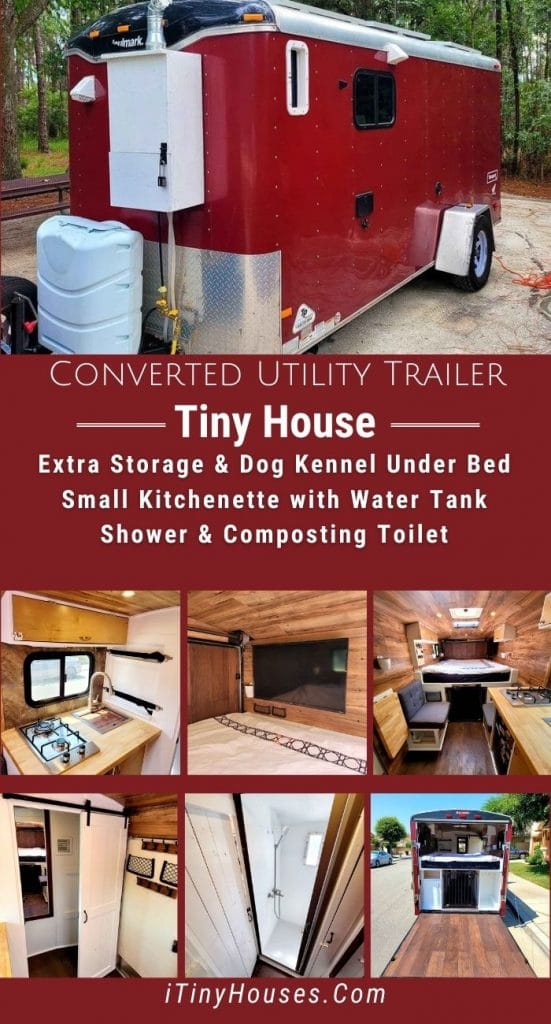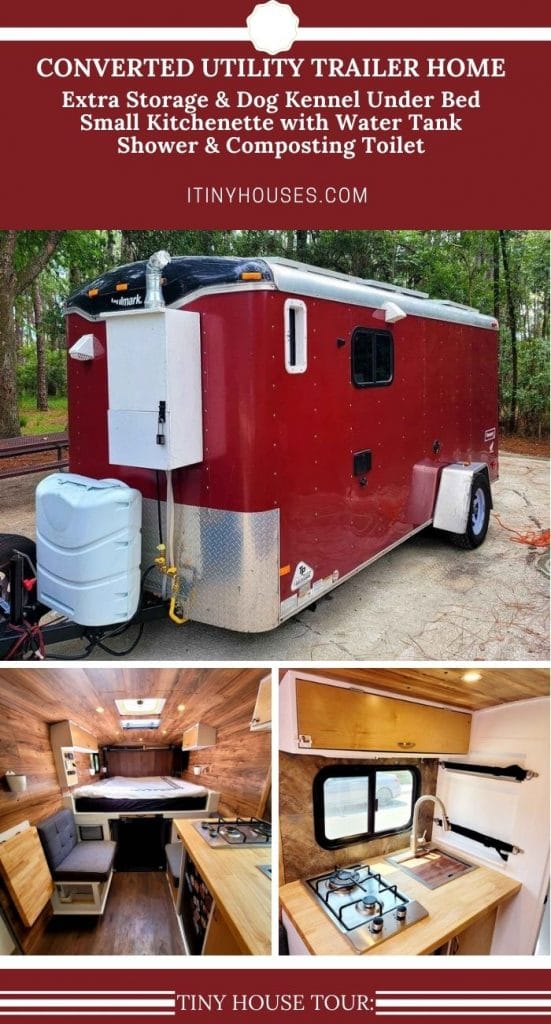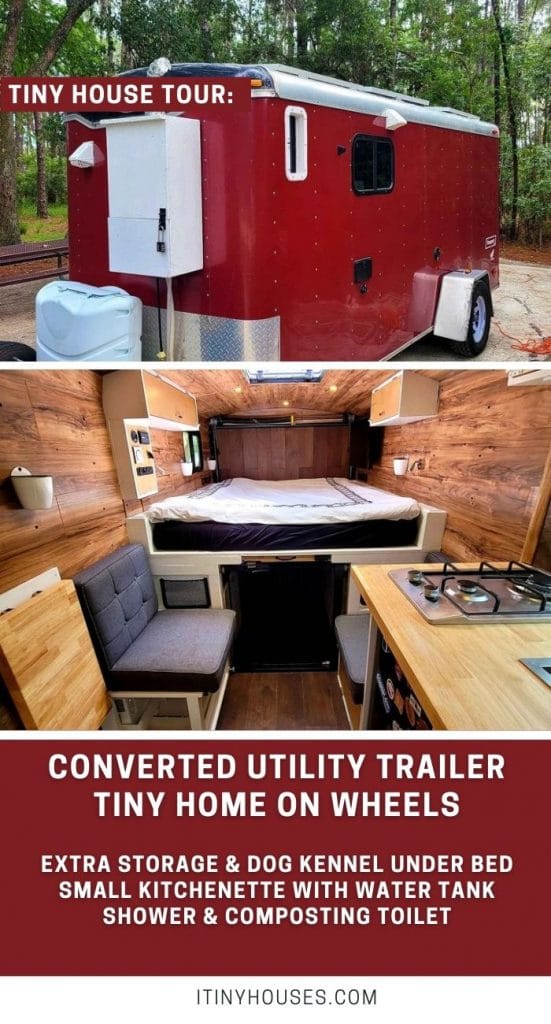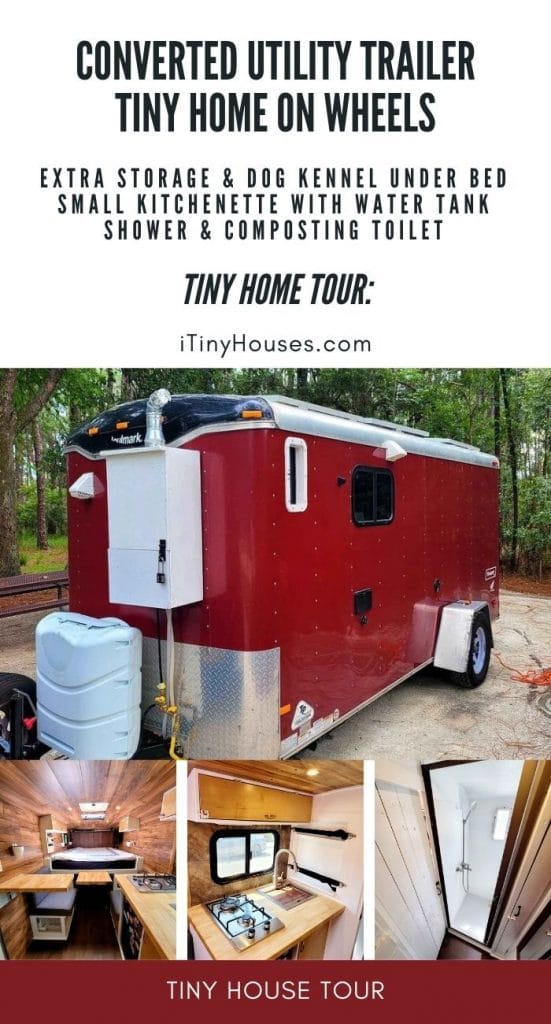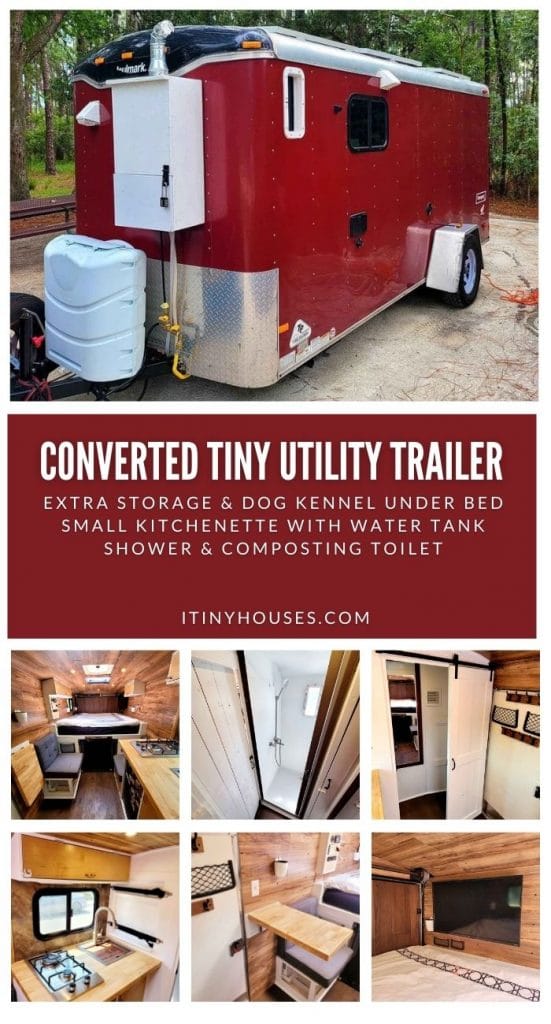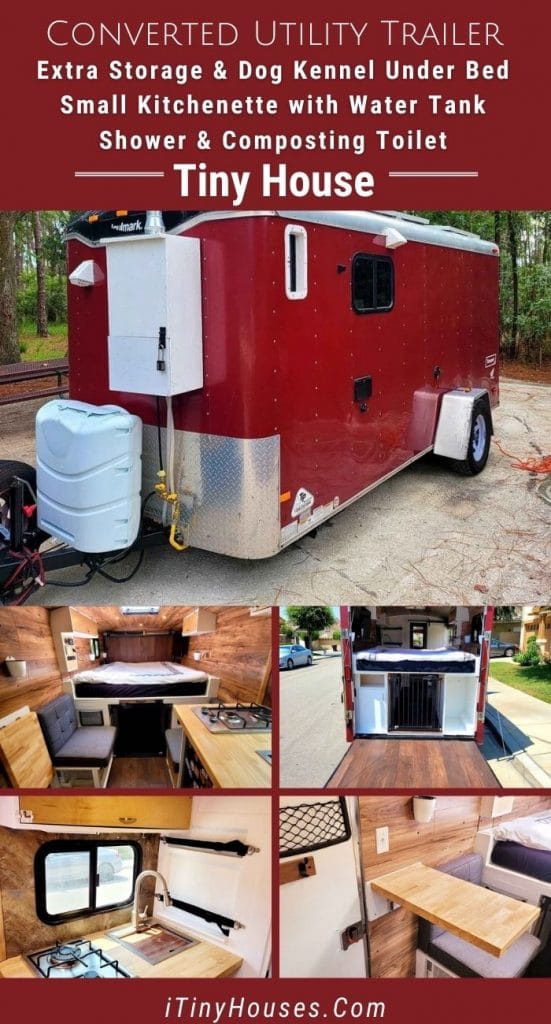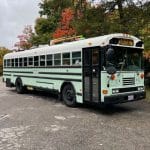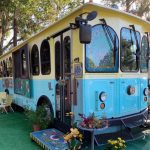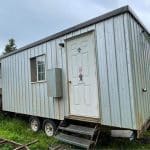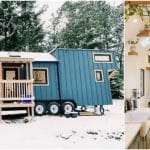Sometimes, individuals just have to get a bit creative when it comes time to start their tiny living lifestyle. In many cases, van camping or stealth camping is a beginning option, and this person did that, with a bit of an upgrade. A converted utility trailer was the ideal stealth tiny living idea that easily pulls behind any vehicle and is perfect for someone who isn’t sure how long they want to live this tiny lifestyle.
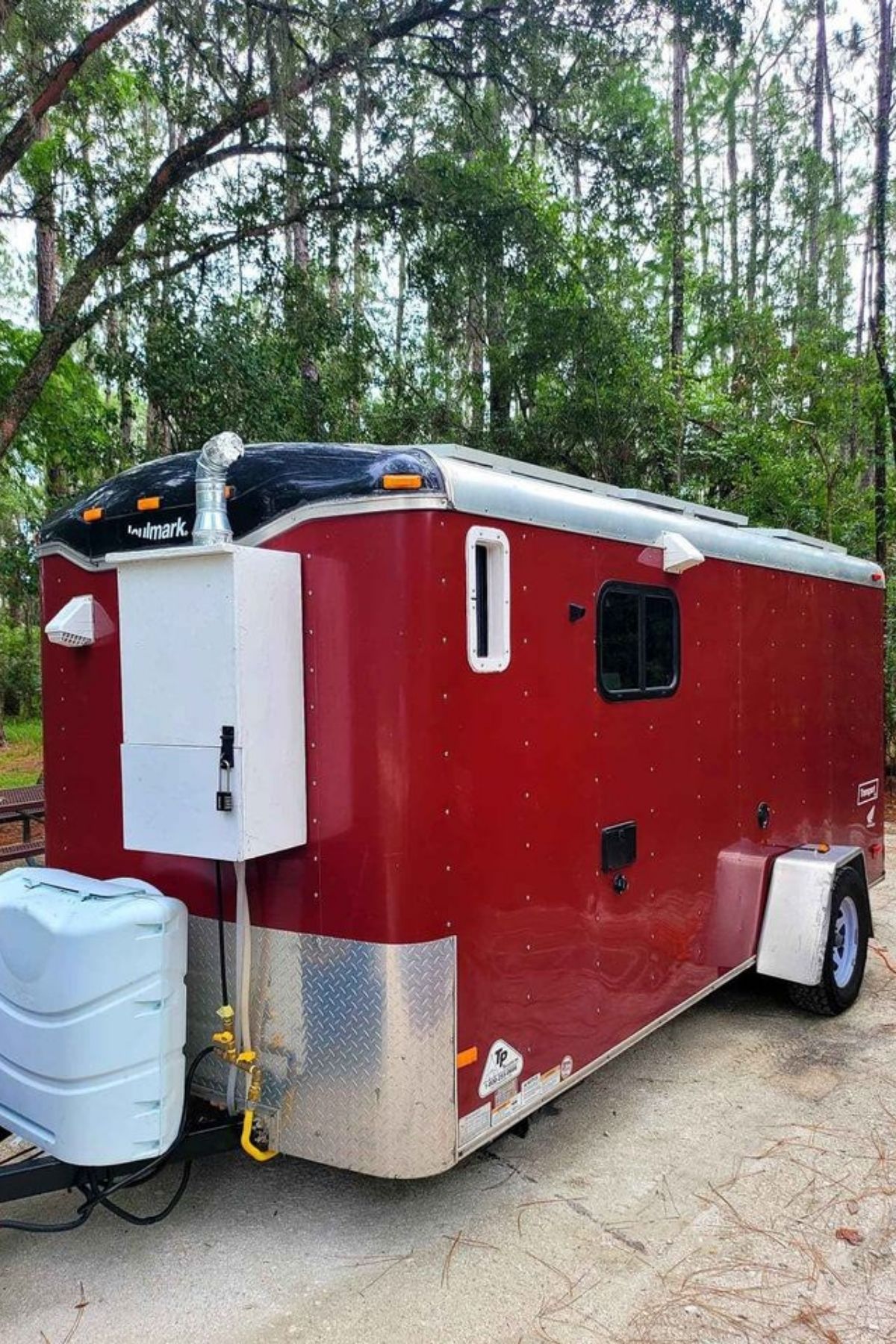
This converted trailer is currently located in San Diego, California and the owner is asking for a reasonable $35,000 for this unit.
Since this tiny home is truly custom-built, you won’t see the typical options in here, or would you see it certified as an RV or similar. So, you would have to take that into consideration if you decide you want to make this a permanent residence. It may not always be accepted in RV parks or tiny home communities.
One of the biggest benefits to this home is that it features 6 solar panels! Additionally, the 2 smart lithium-ion 1200w batteries and a shore power hookup make it ideal for many situations both off and on-grid.
The trailer has the traditional back gate opening as well as a door on the side as the main entrance. From the back fold down, you can see the elevated permanent bed with storage and dog kennel beneath.
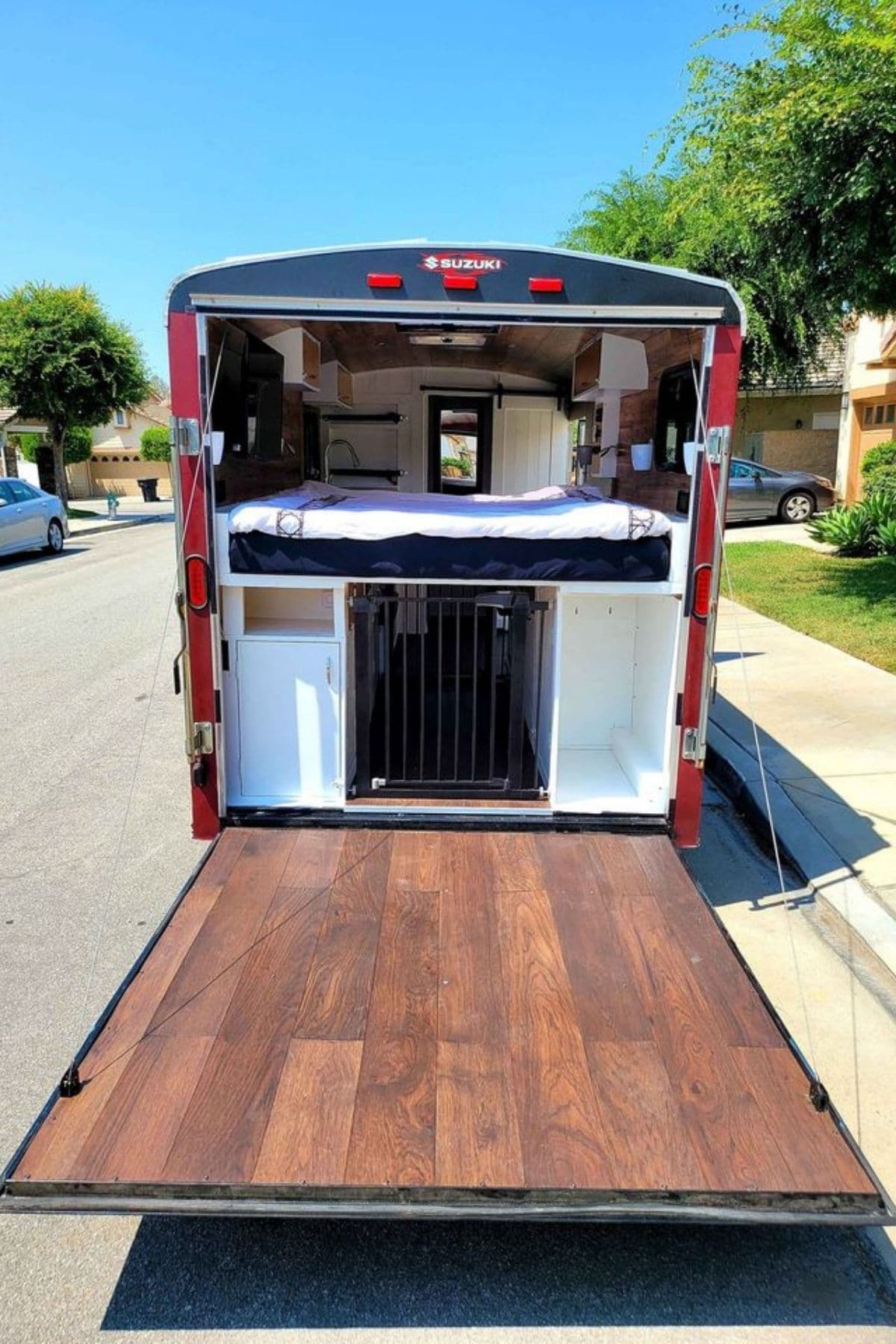
A custom-built queen-bed fits above storage drawers and cabinets with an opening between them. The metal gate on both ends creates the perfect dog kennel or simply an open storage space between the two sides of cabinets.
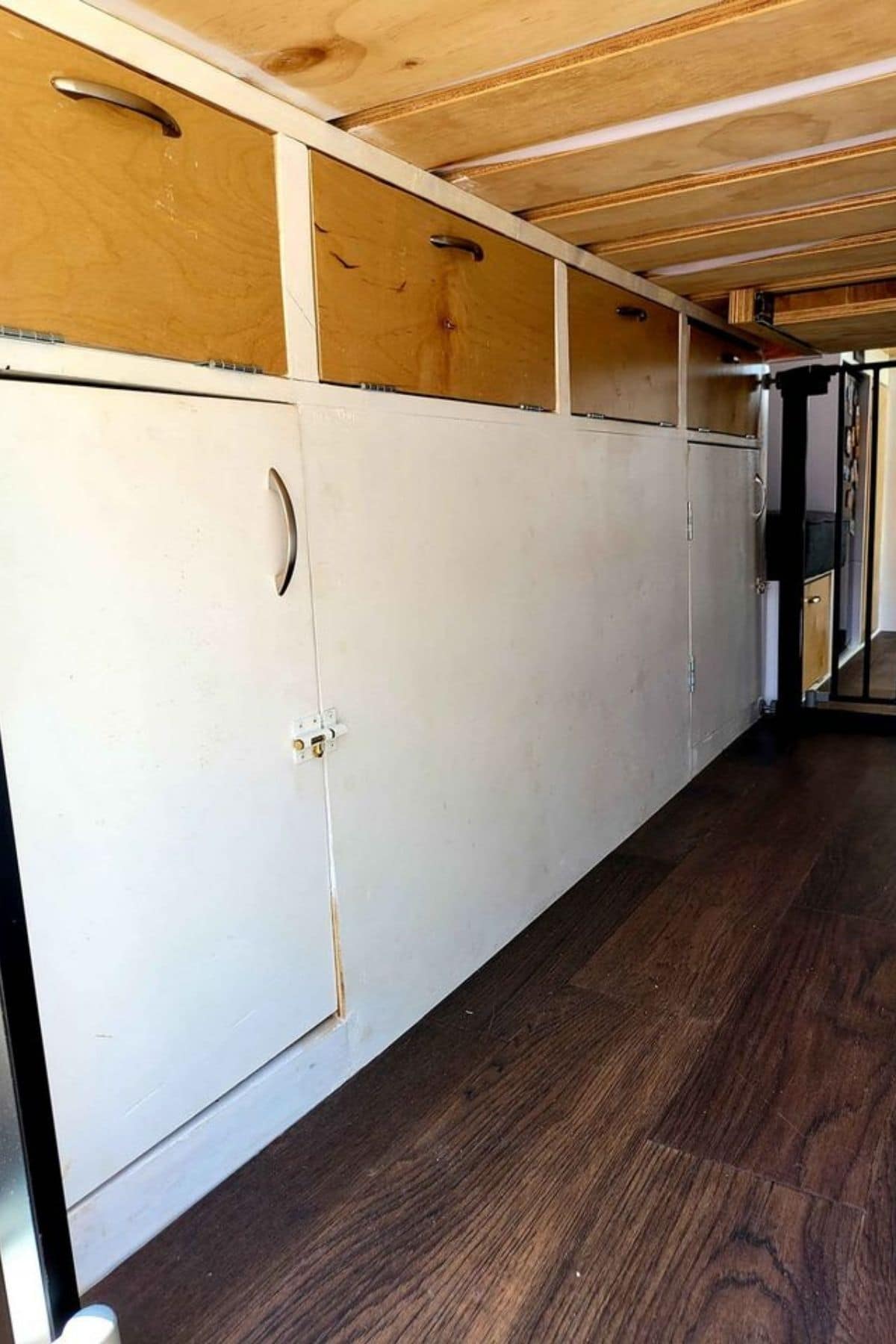
These storage cubbies are found on both sides of this bed base. While there are electrical additions here and the battery storage, they can also be used for clothing and supply storage.
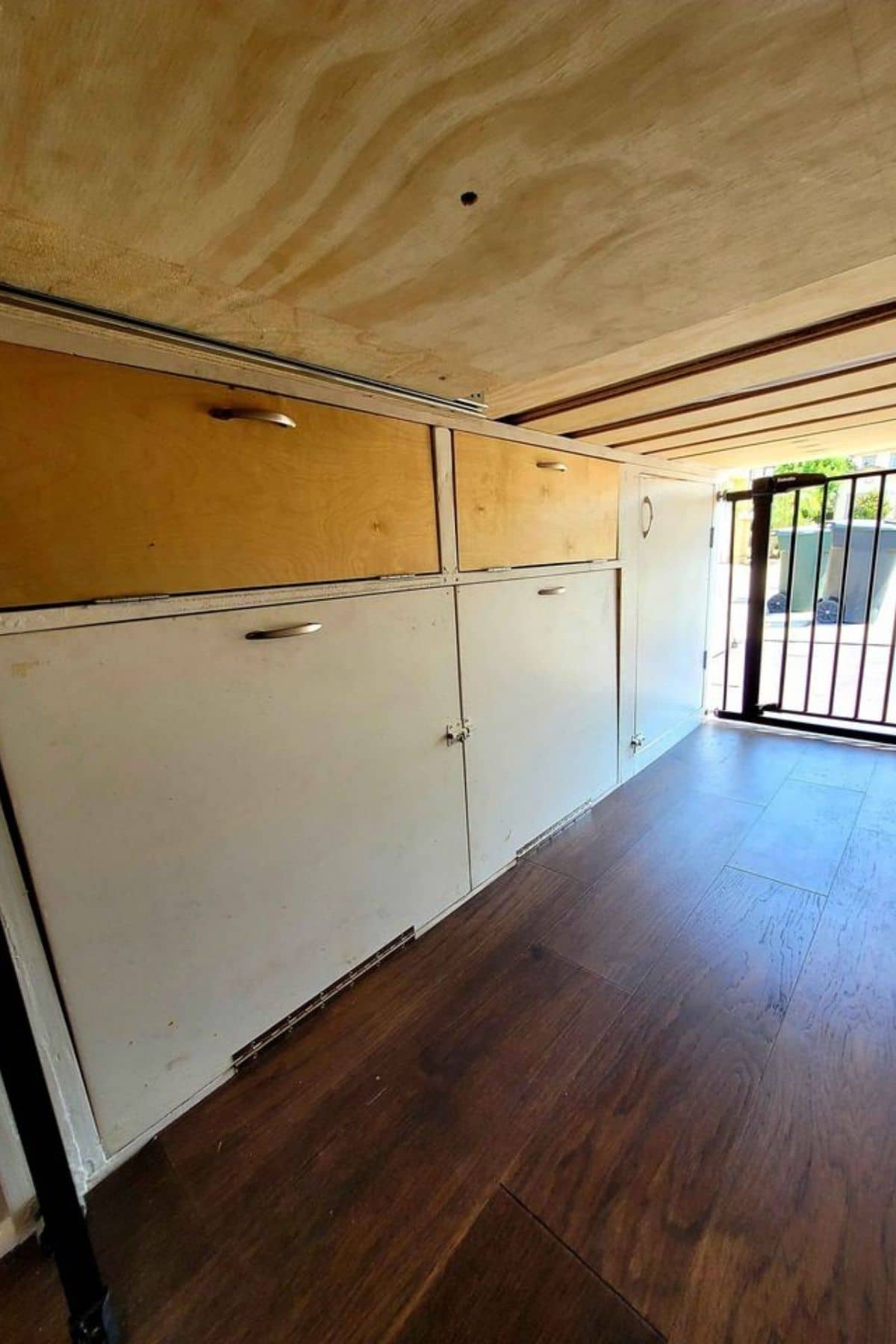
I like that the batteries and wiring are so handy but also out of the way and safe from the dog (if you had one) as well as weather.
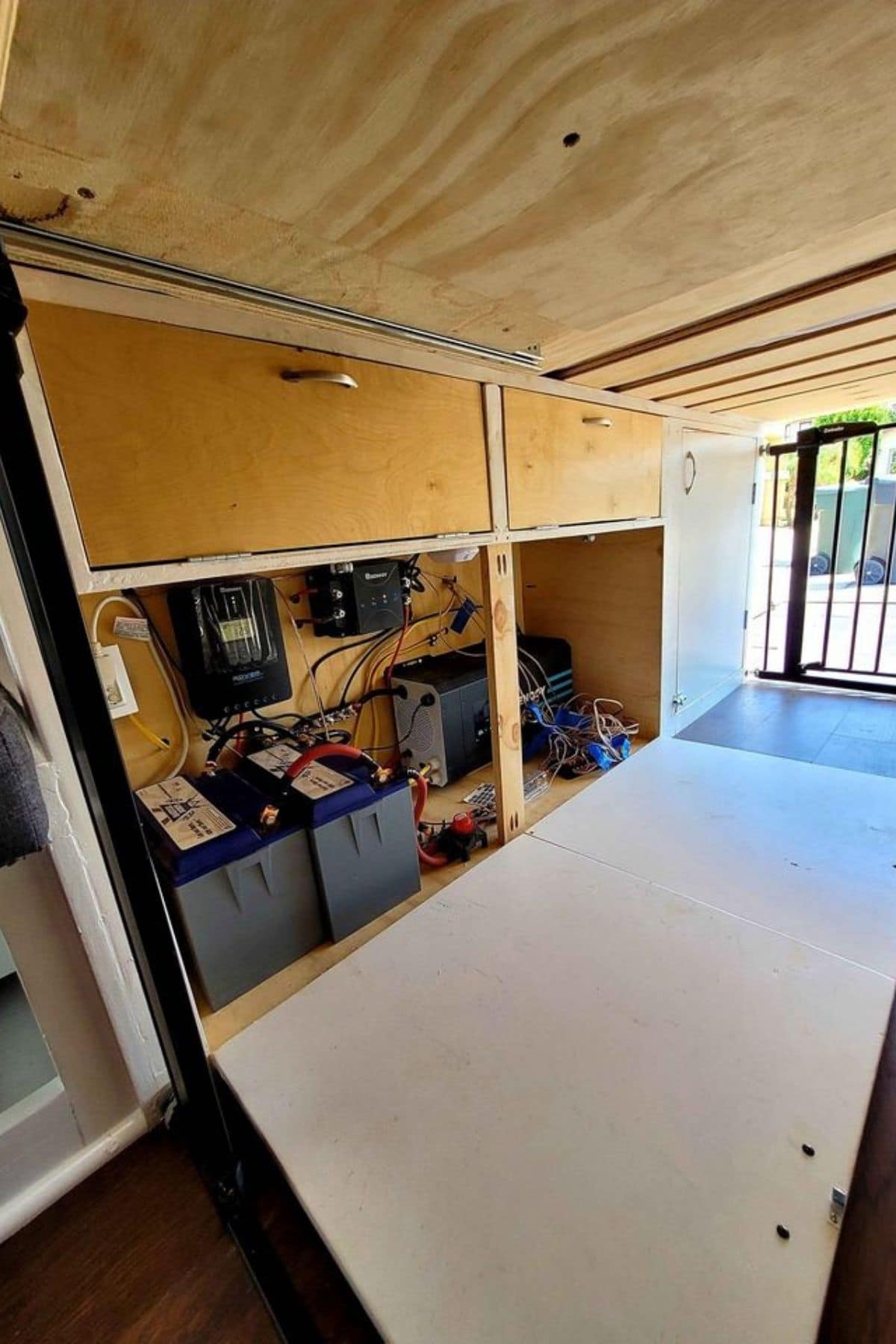
And with locking gates on both ends of the “hall” between the bed base, you can easily keep things safe from little hands if you had a child with you.
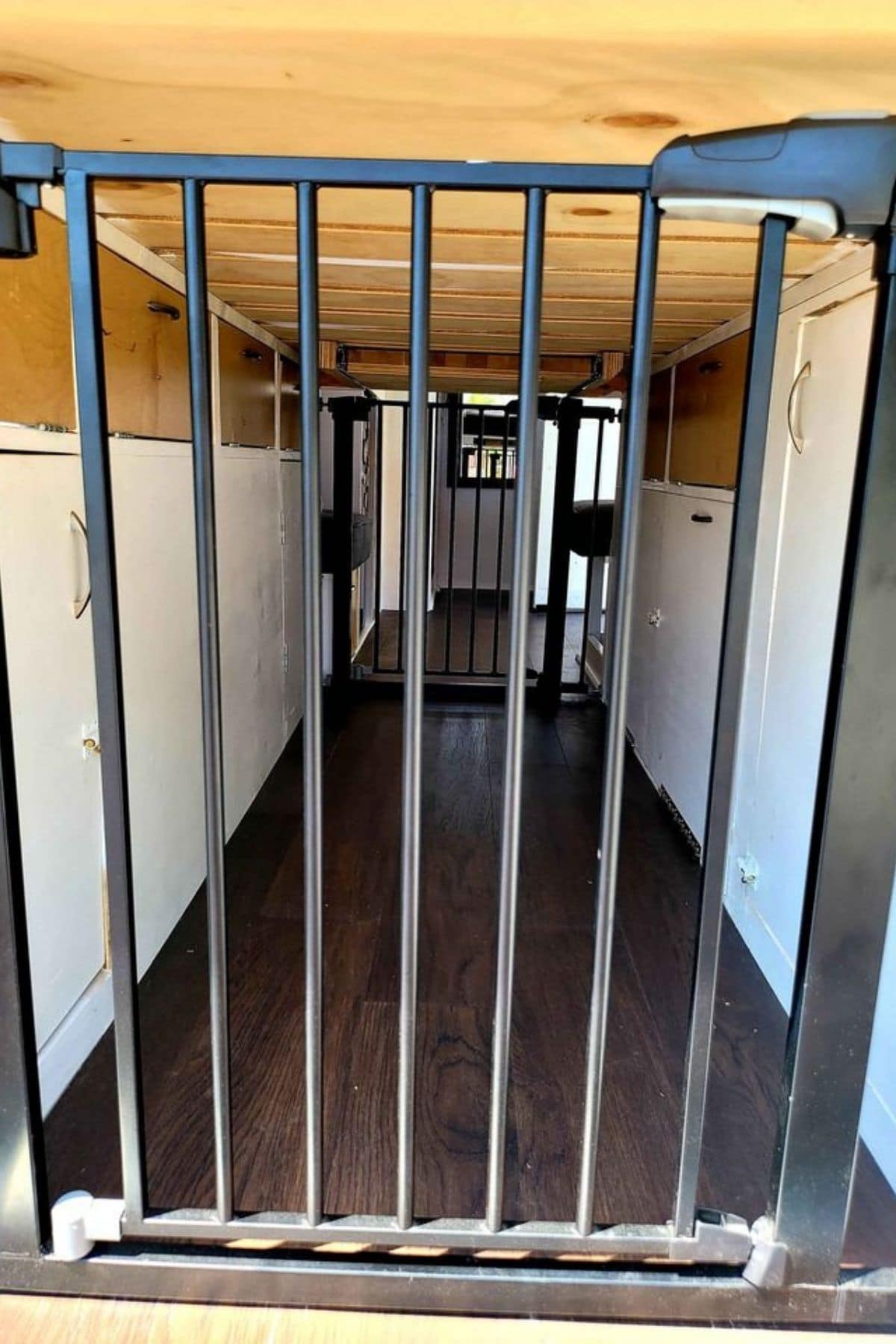
Inside the trailer, you have everything needed for a comfortable day-to-day life. In limited space, they have managed to present you with a lot of options for “normal” day-to-day needs.
The “kitchen” is a small space with a tiny kitchen sink and a 2-burner gas/propane cook top. A mini-refrigerator fits underneath the counter perfectly, and a cabinet above holds food storage with an extra lock to keep it closed when traveling.
To the right of the image, by the sink, you will see straps across little openings in the wall. These are ideal for spices or small food items, and the straps are in place so they don’t fall out when moving. They thought of everything with this design!
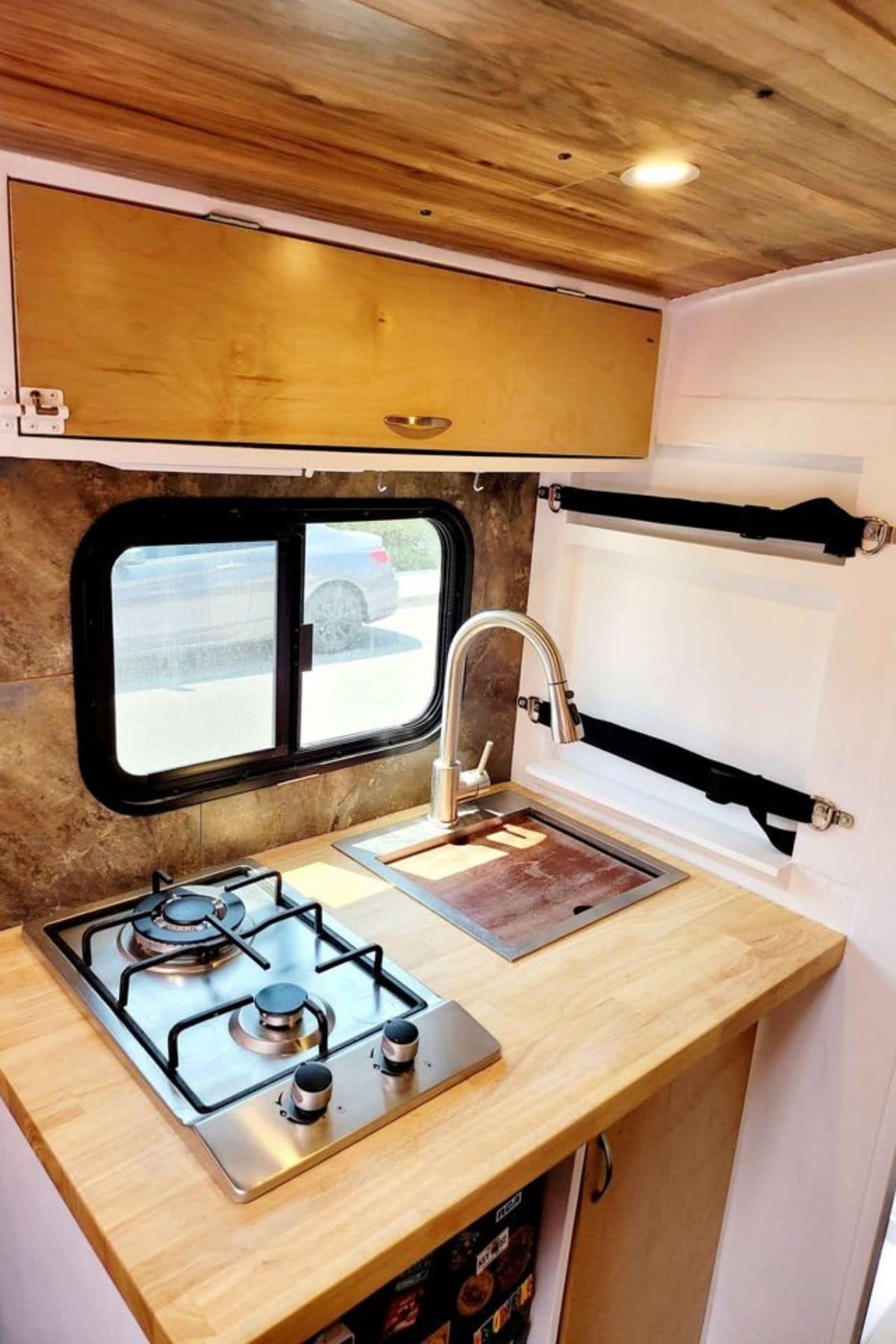
While the bed is on the end closest to the back opening gate, the bathroom is at the front near the tongue of the trailer. This is not fancy by any means and is definitely truly tiny, but for what you need every day, this is ideal.
Behind the barn door is a small closet bathroom with composting toilet and shower. They have even added a full-length mirror for getting dressed.
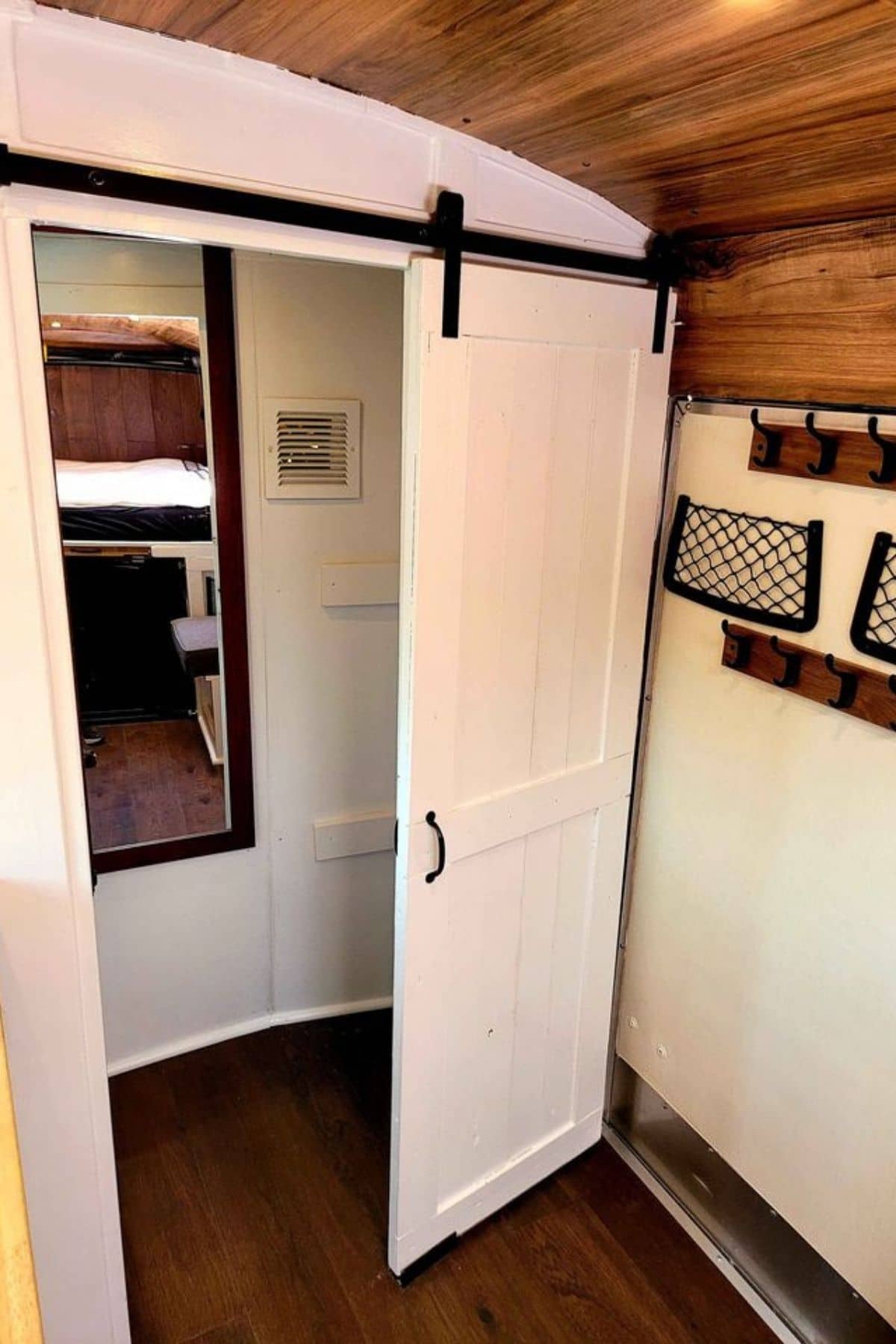
The shower stall is basic with a waterproof surround and a simple showerhead. It is nothing fancy but is stand-up and easily comfortable for an average adult to use.
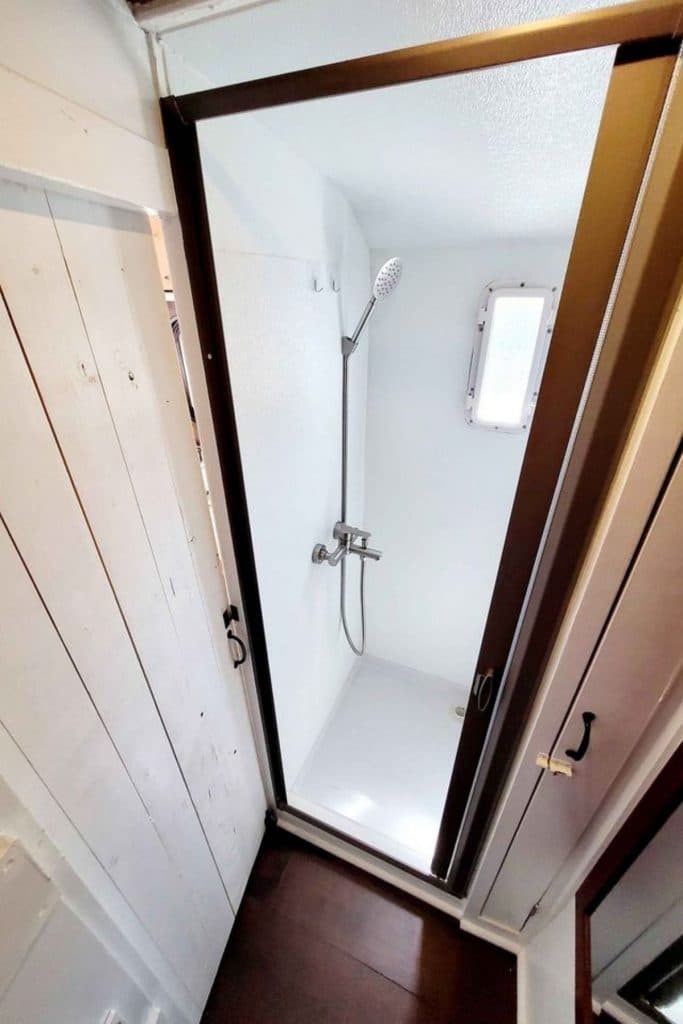
A composting toilet is ideal for this setup since the water tanks are smaller. You could add an incinerator toilet if you prefer that method. Just remember there is not a lot of space here, so whatever you choose must be compact.
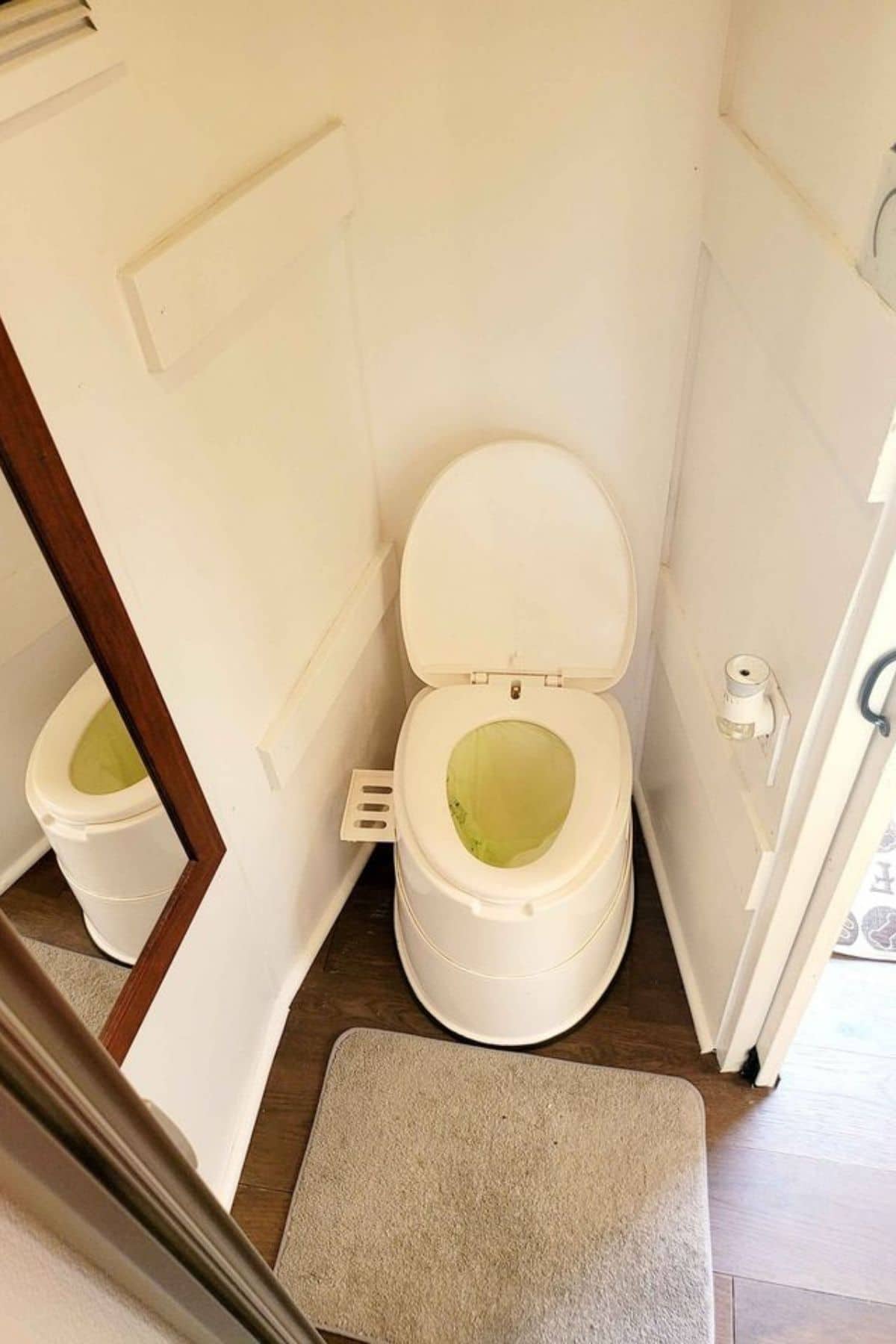
In the main portion of the home, you will see that seating has been added on both sides in front of the bed. It’s not much, but it is multi-purposed. Below you see the seat with a drop-down table between it and the door.
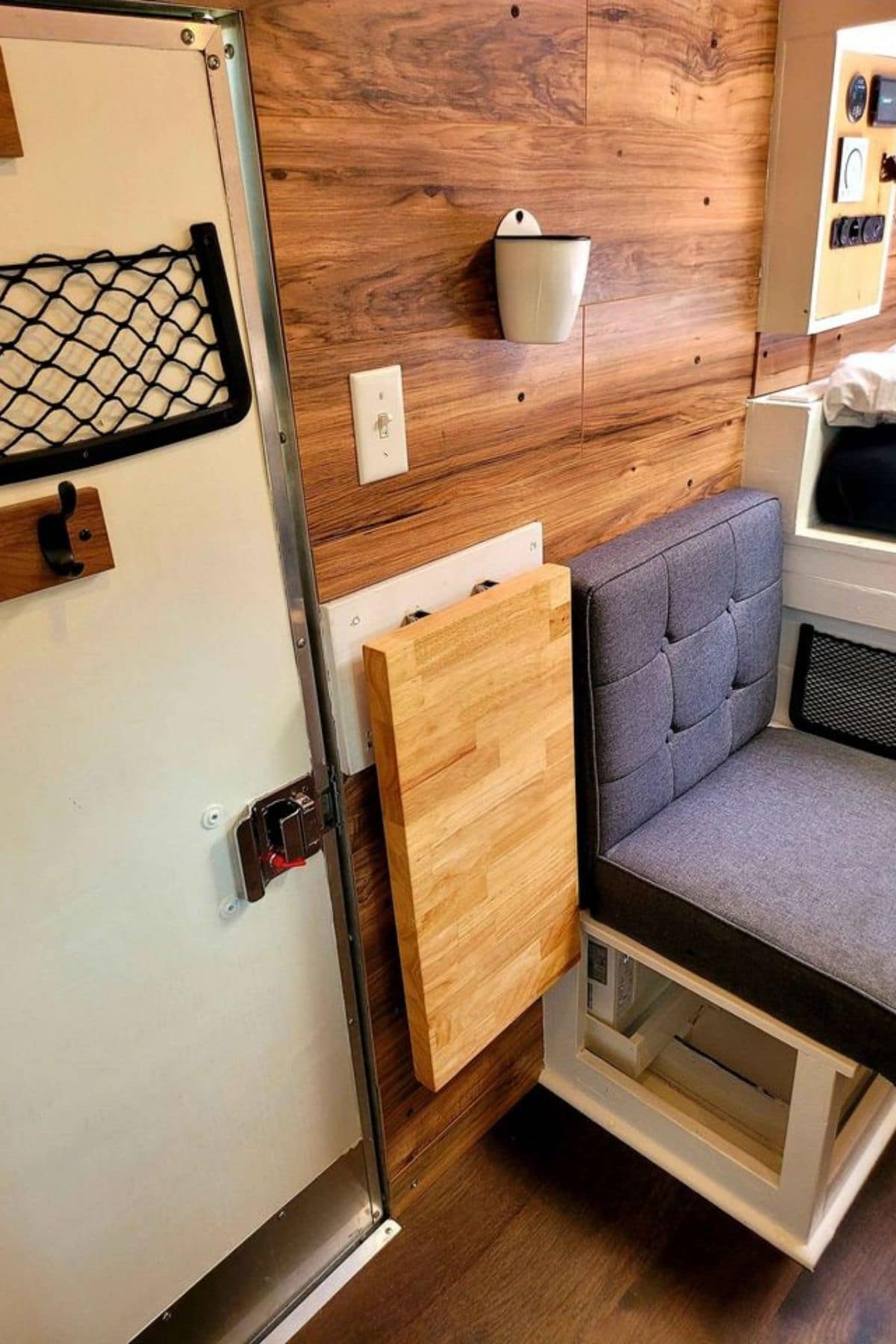
Here is the table up and in place. Perfect for dining or as a workspace. You can also see from here that there is nice open storage beneath the seats as well.
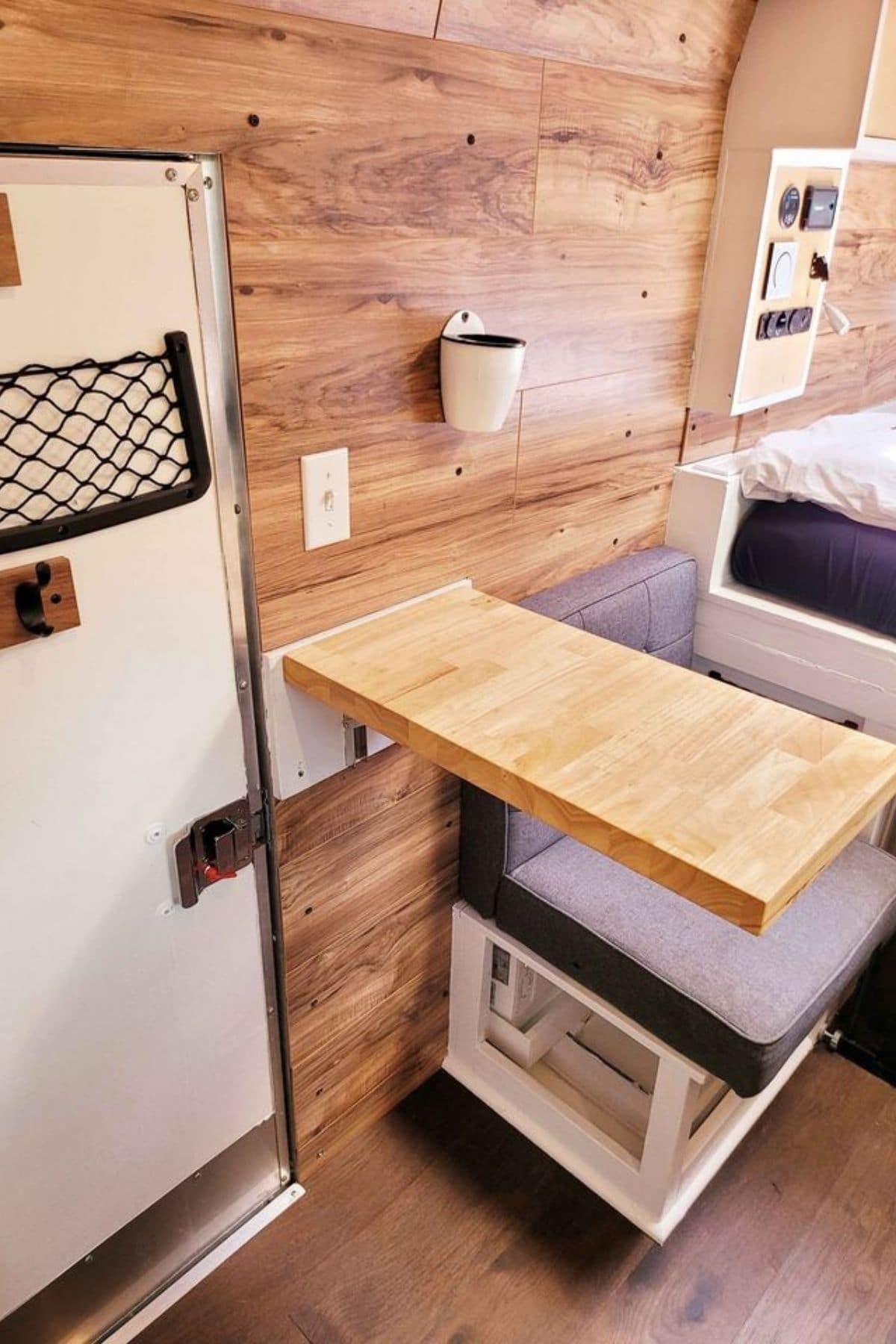
The bed frame is set up for a queen-sized mattress. On both sides is a small area/shelf where a few items could be stored, but mostly those spaces include outlets and USB chargers. Above both sides are cabinets for storage, and of course, there is one window to the side and a TV on the opposite side.
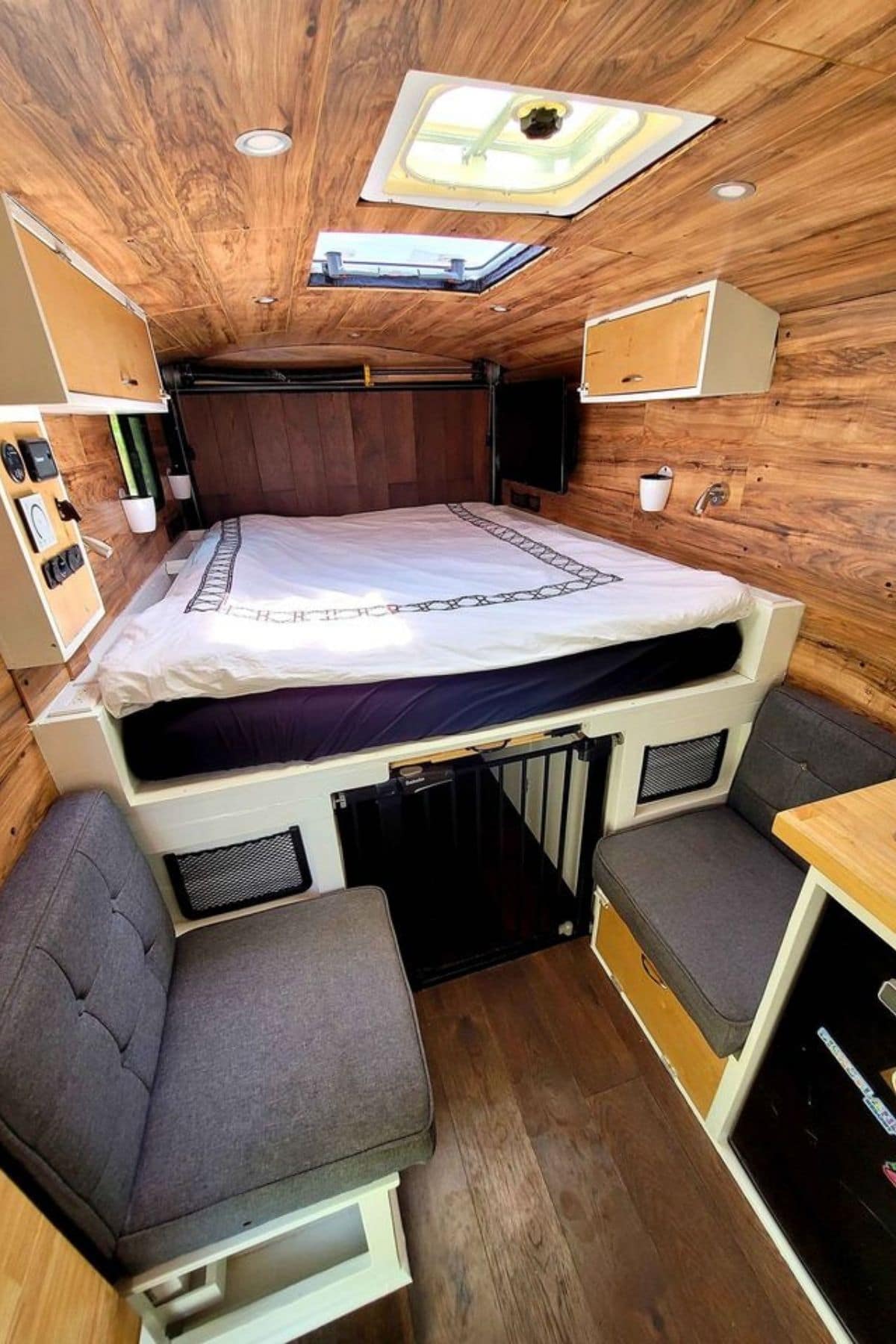
I love the skylight and vent fan that brings in some sunlight above the space, but they have installed a lot of recessed lighting there to add more light after dark. It’s small but nicely arranged for comfort.
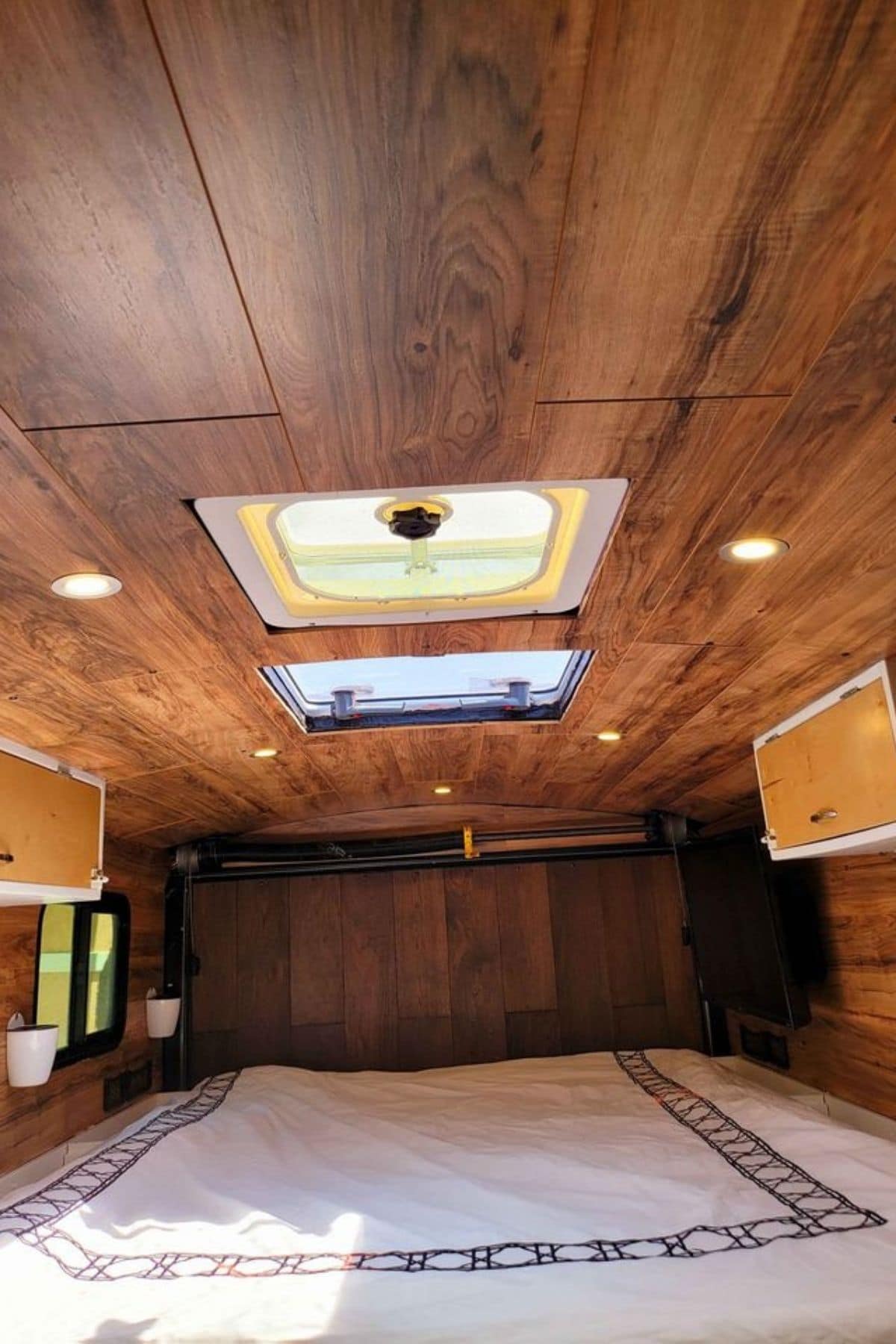
Despite the limited space, this home has a tall enough ceiling and is spread out enough to not feel too cramped. It would be ideal for a single individual, couple, or a family with a small child or toddler. Of course, I love that it is also equipped with space for a dog if you have one!
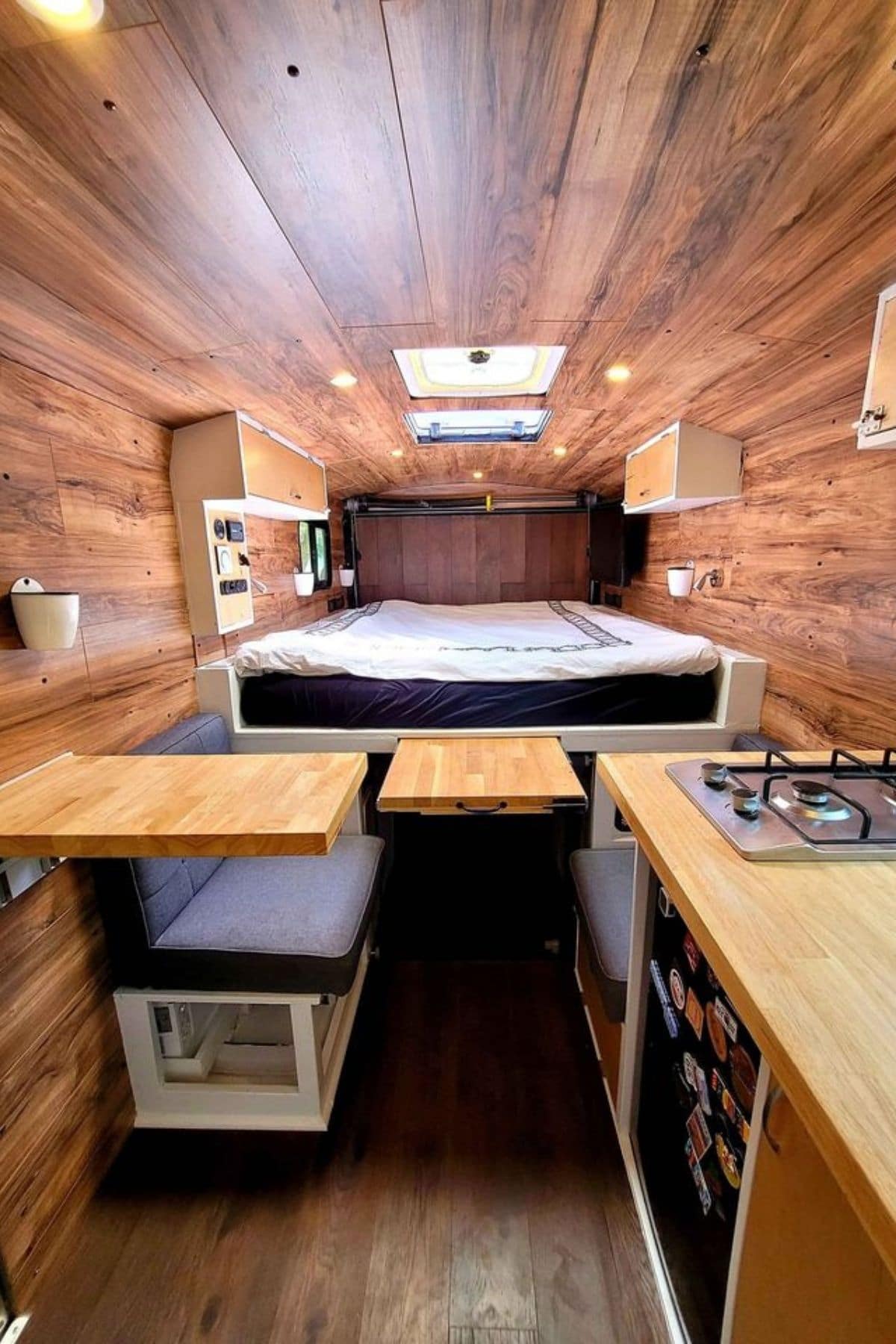
If you like this converted utility trailer, reach out to the owners via the Tiny House Marketplace for more information or inspiration. Make sure you let them know that iTinyHouses.com sent you their way!

