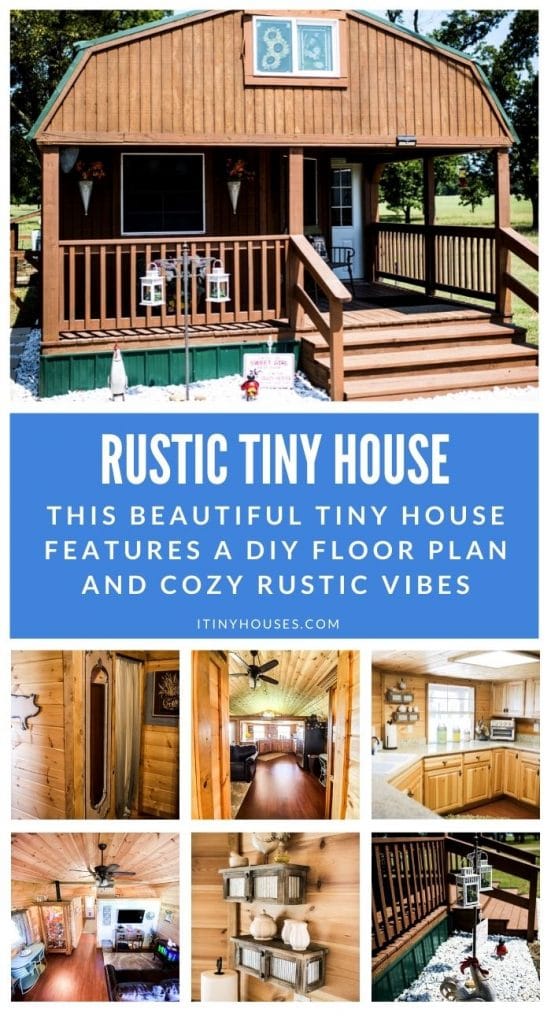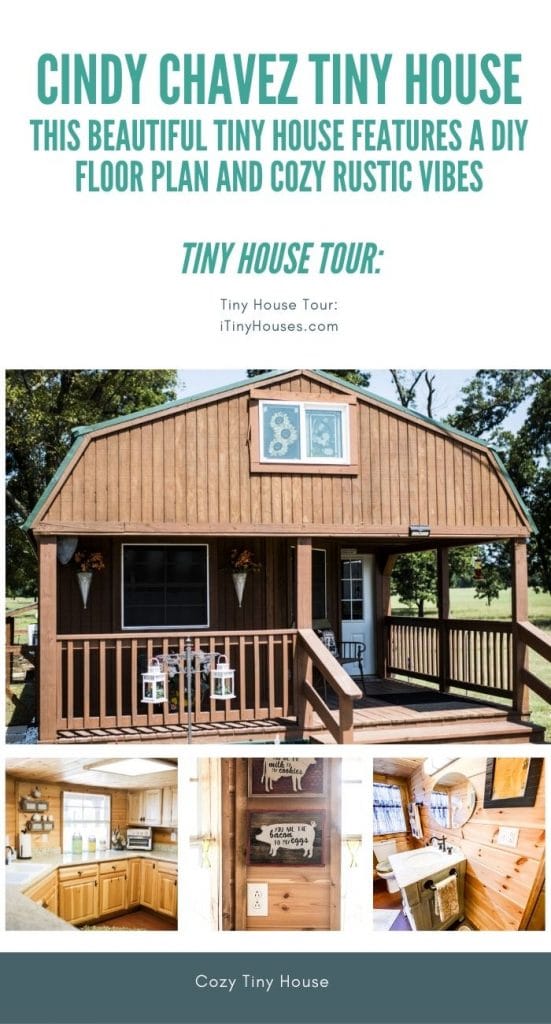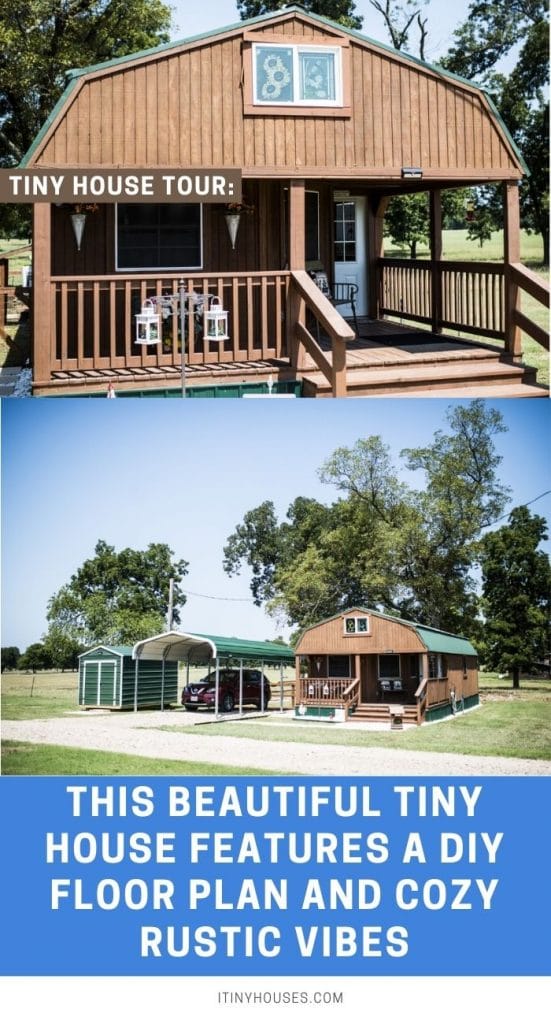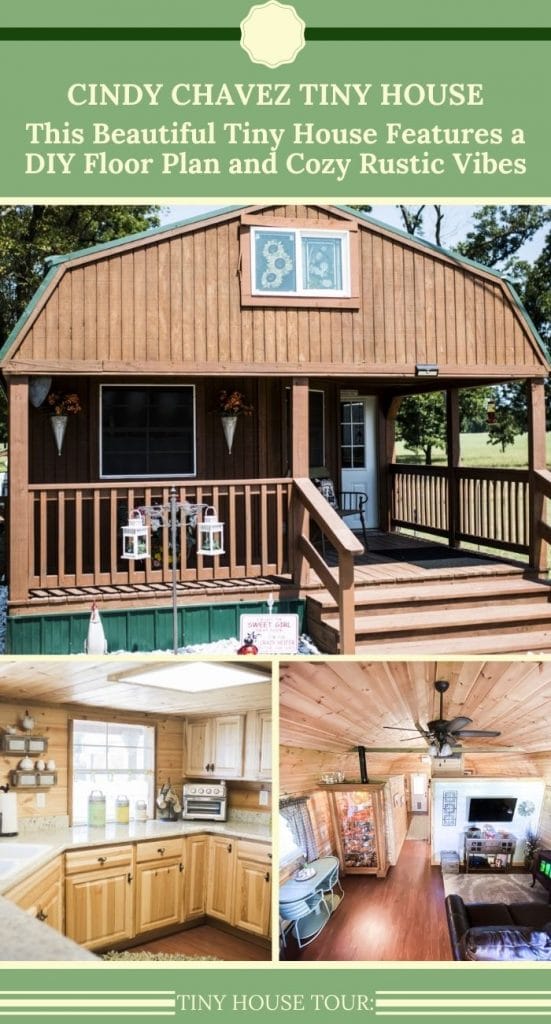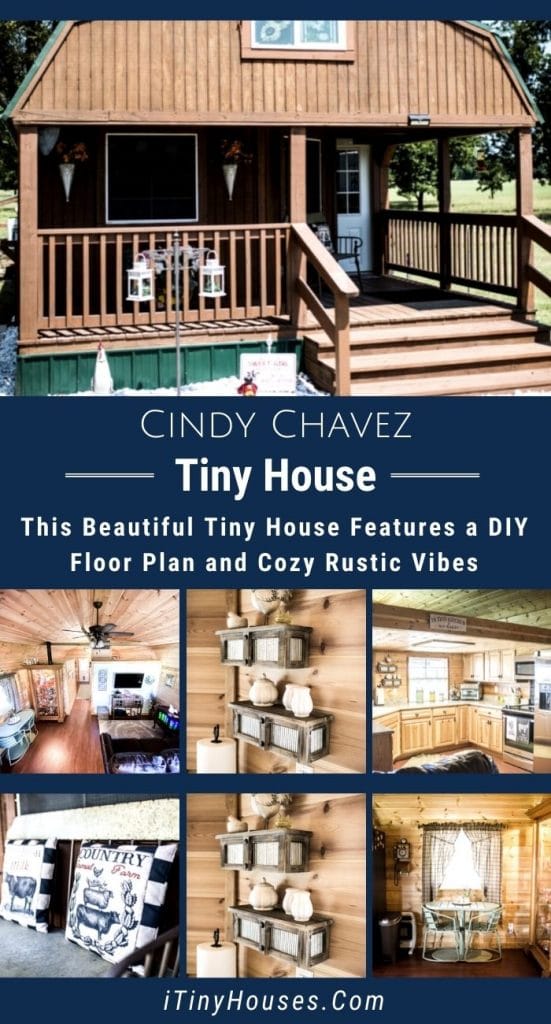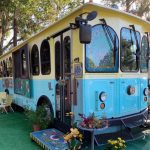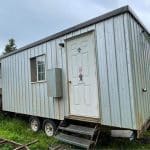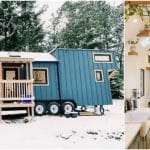Today I am sharing a tiny house with you with a DIY floor plan created by its owner, Cindy Chavez. Cindy contacted us directly and asked us to share her house, and we are thrilled to do so.
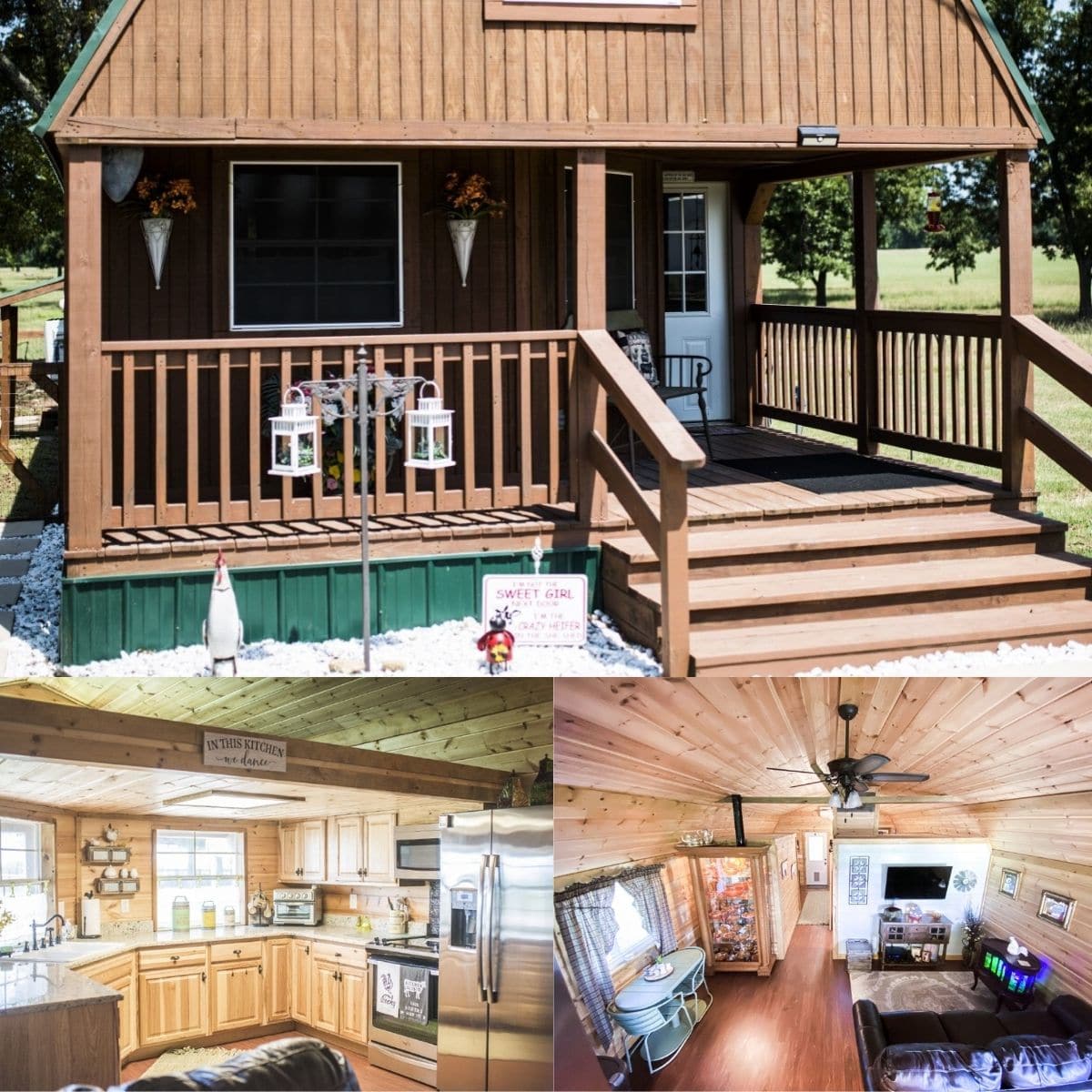
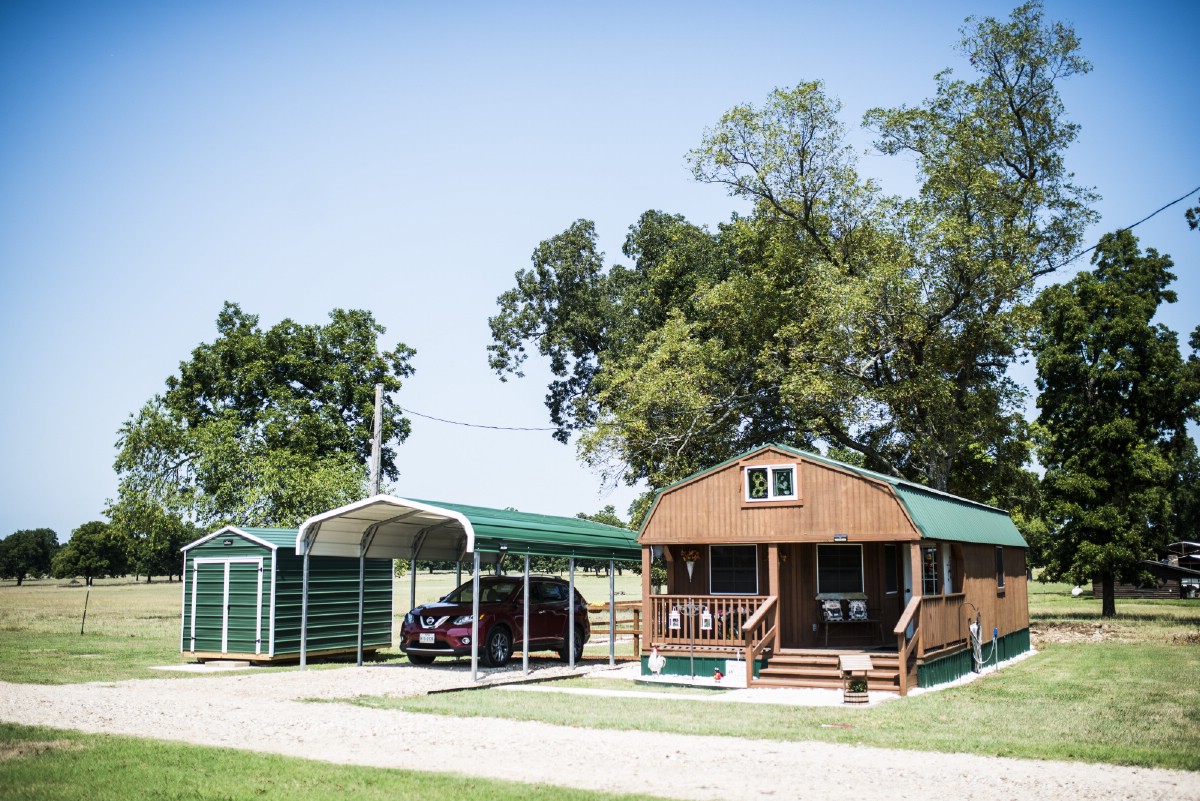
Located in southeastern Oklahoma on family land, it looks like an adorable tiny barn!
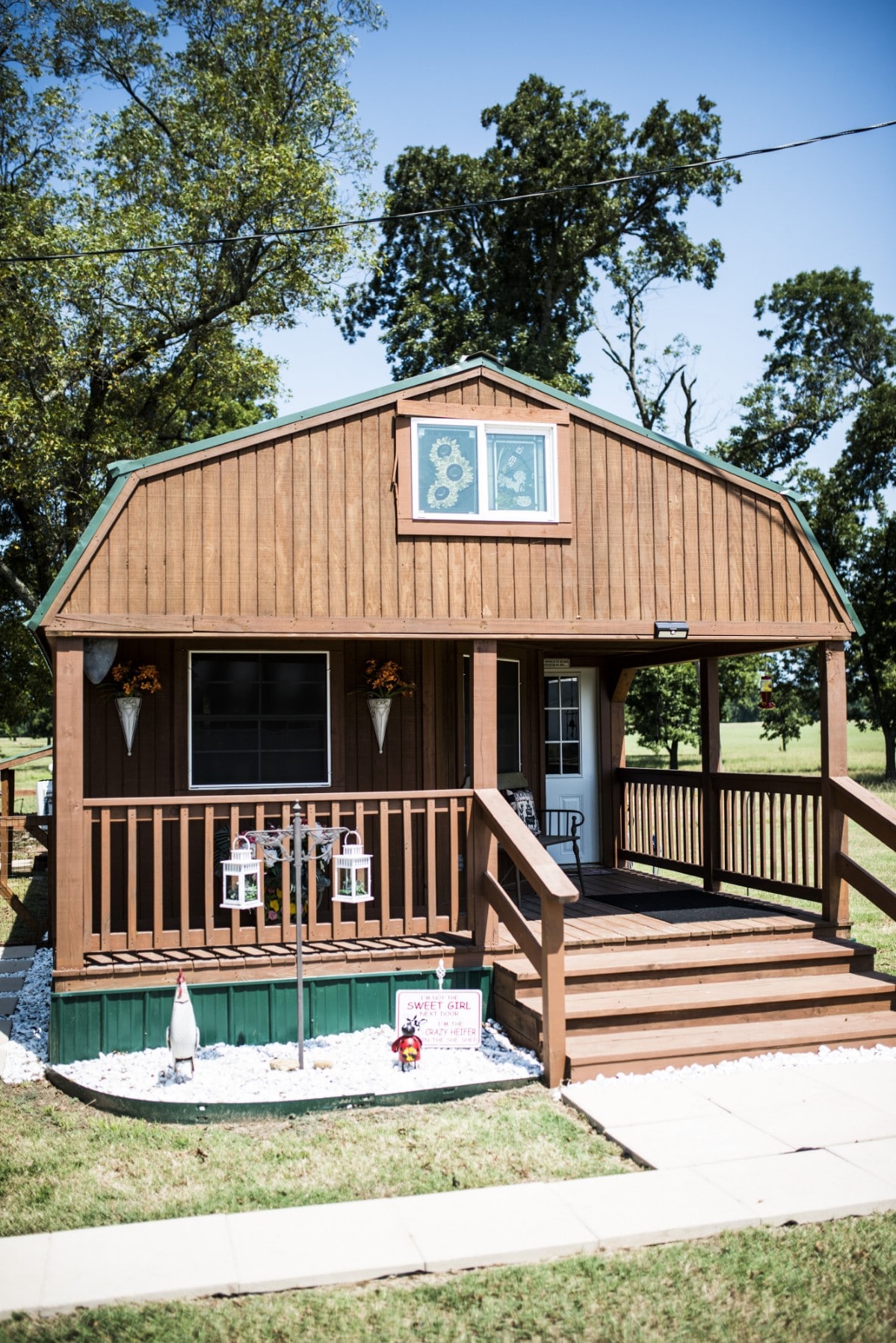
Cindy explains, “Tiny Homes have hit the market in a huge way, so I decided it was the best option for my retirement. I’ve been single for many years. I completed the cabin on a single income paying with cash. I wanted to set myself up to be free of any debt when I retire. “
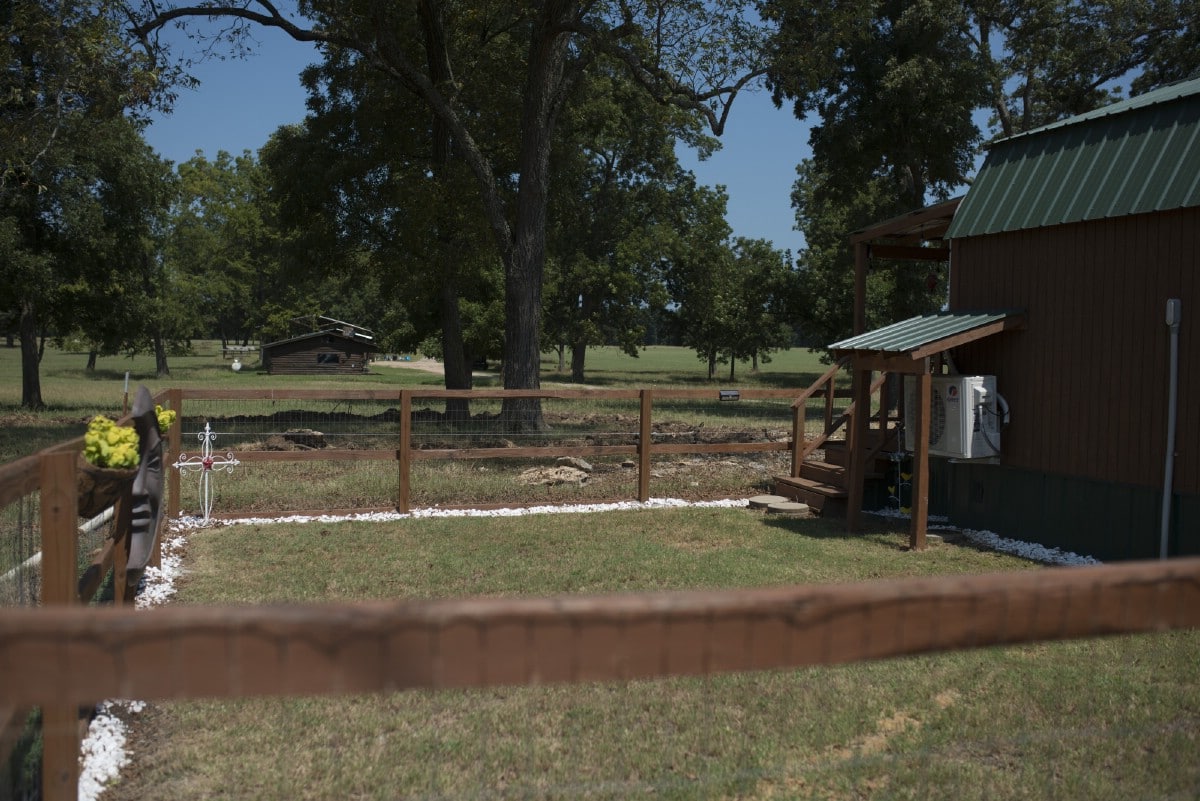
“I purchased the Deluxe Casita from Better Built Structures 16×40 cabin as a pre-built shell and designed the floor plan myself,” Cindy writes. “I contracted the work out to local businesses from construction to electrical and plumbing. It’s been a joy to build.”
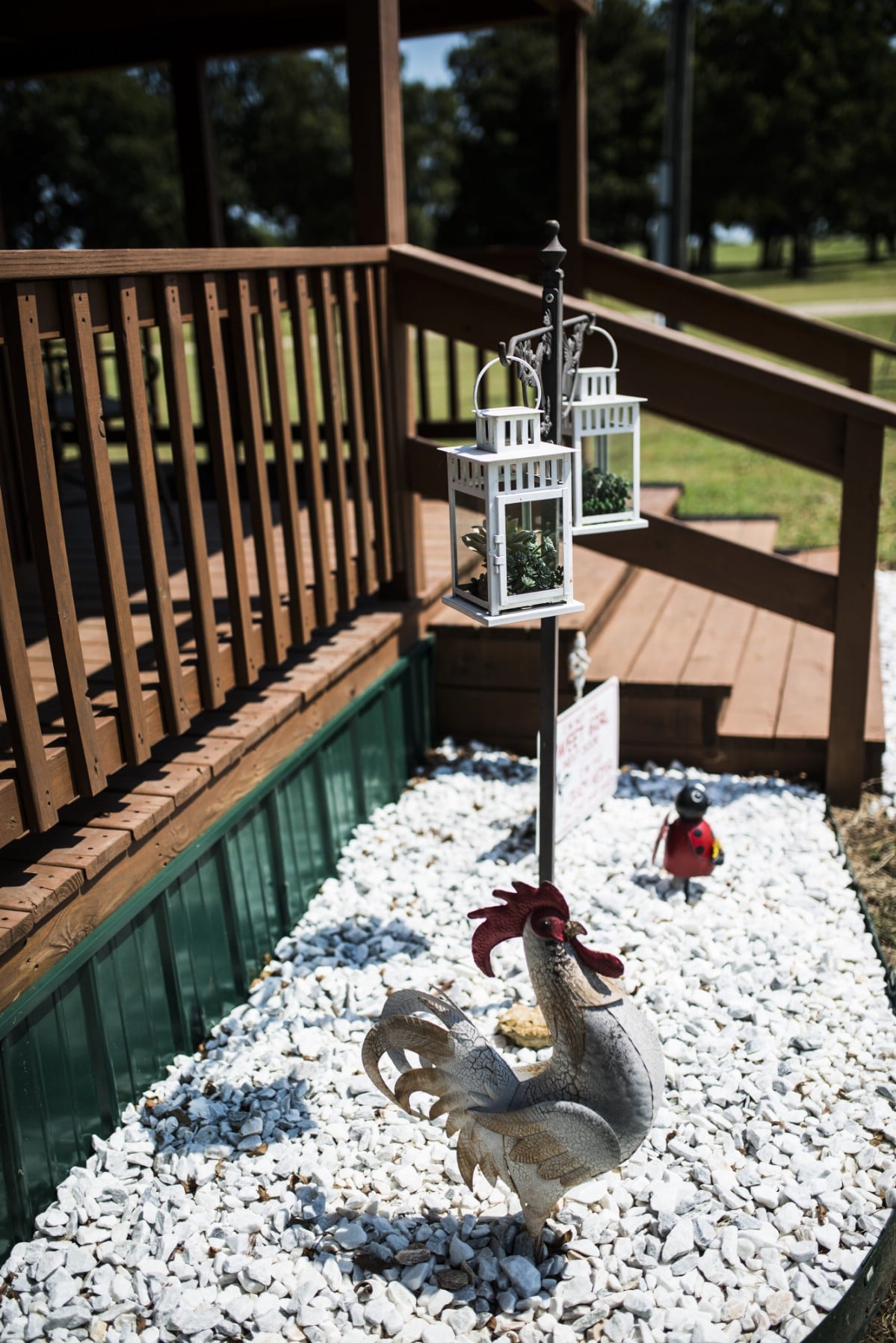
The house features rustic décor inside and out.
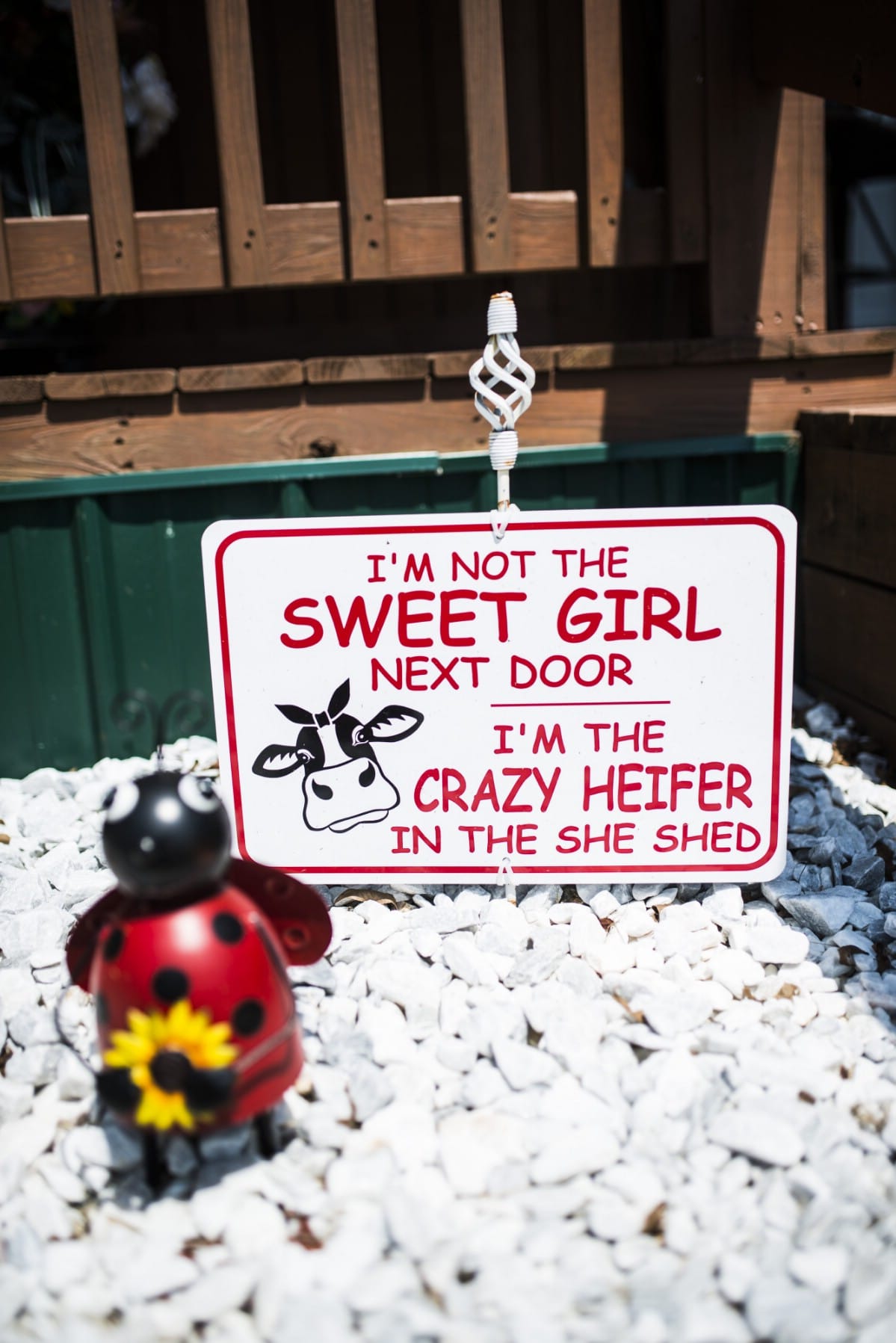
There are many cute personal touches. Every element of the tiny house expresses Cindy’s vibrant personality.
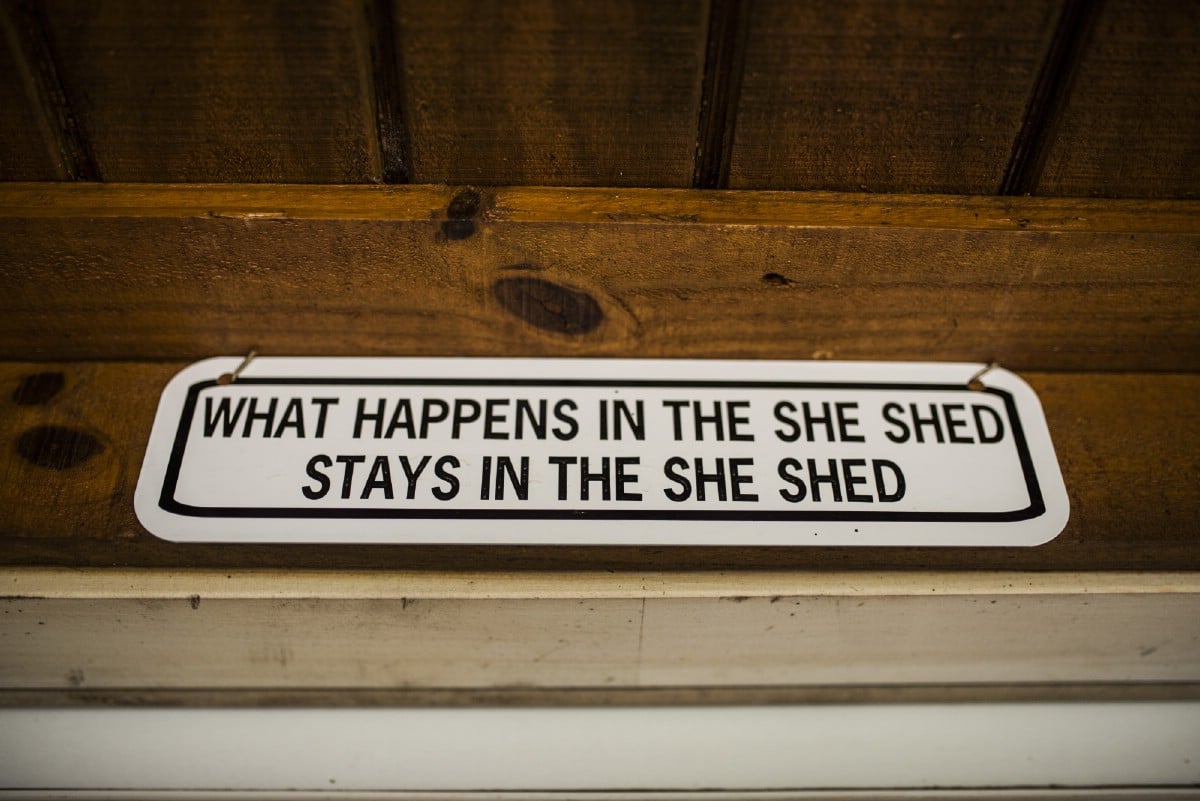
Cindy’s sense of humor brings mirth to every corner.
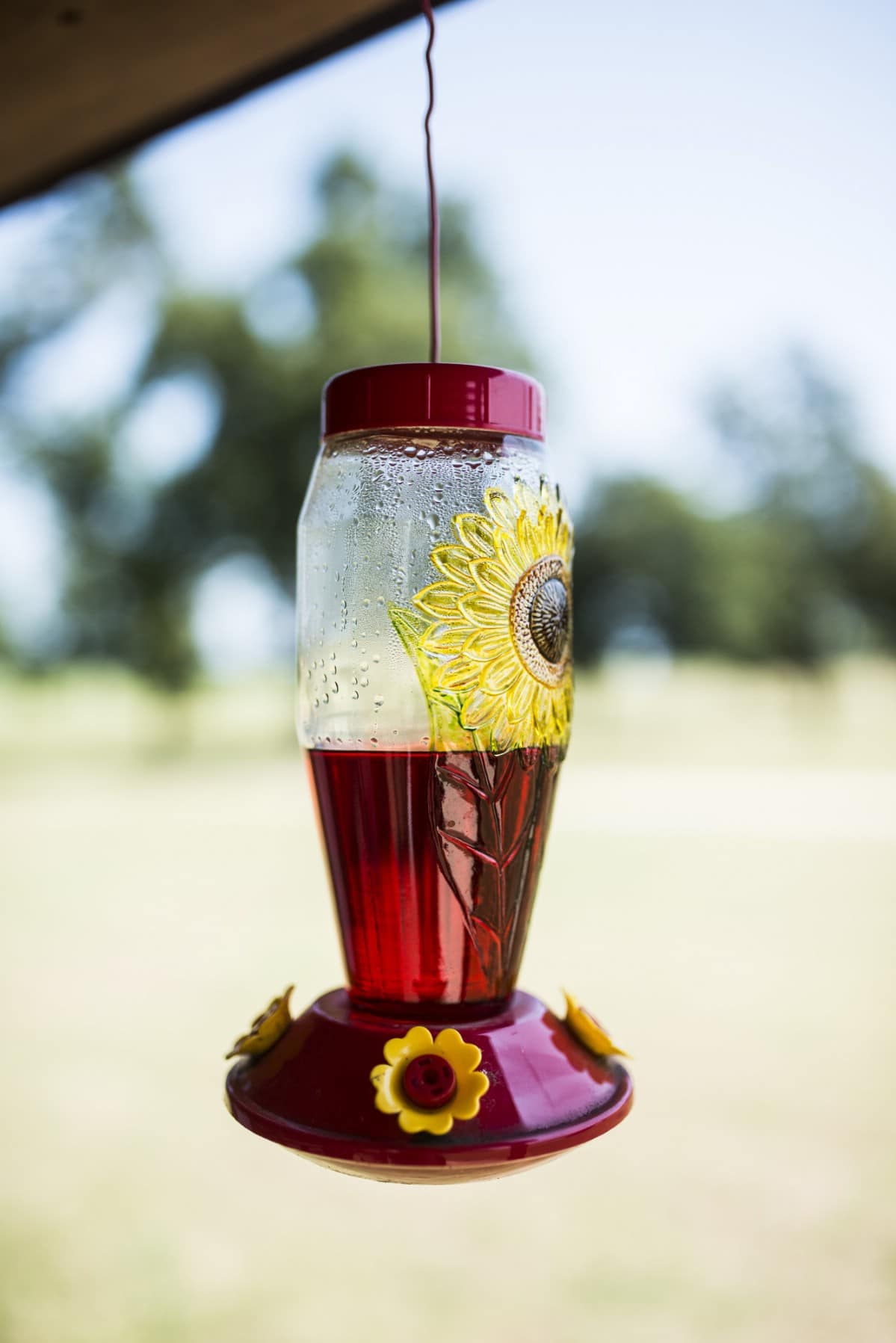
With its large, sheltered porch, this tiny house is perfect for sitting outside and watching the hummingbirds.
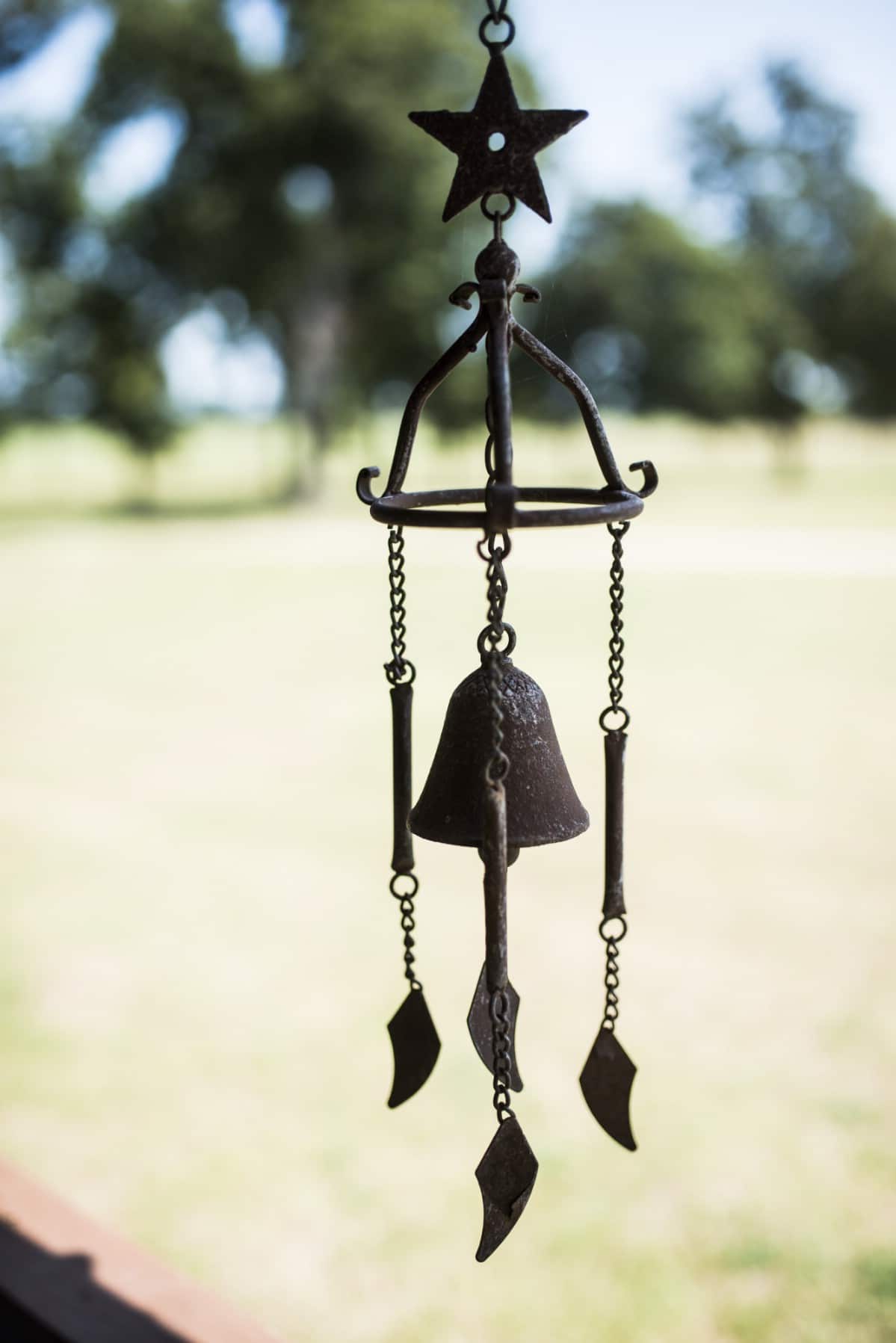
… Or listening to the wind chimes.
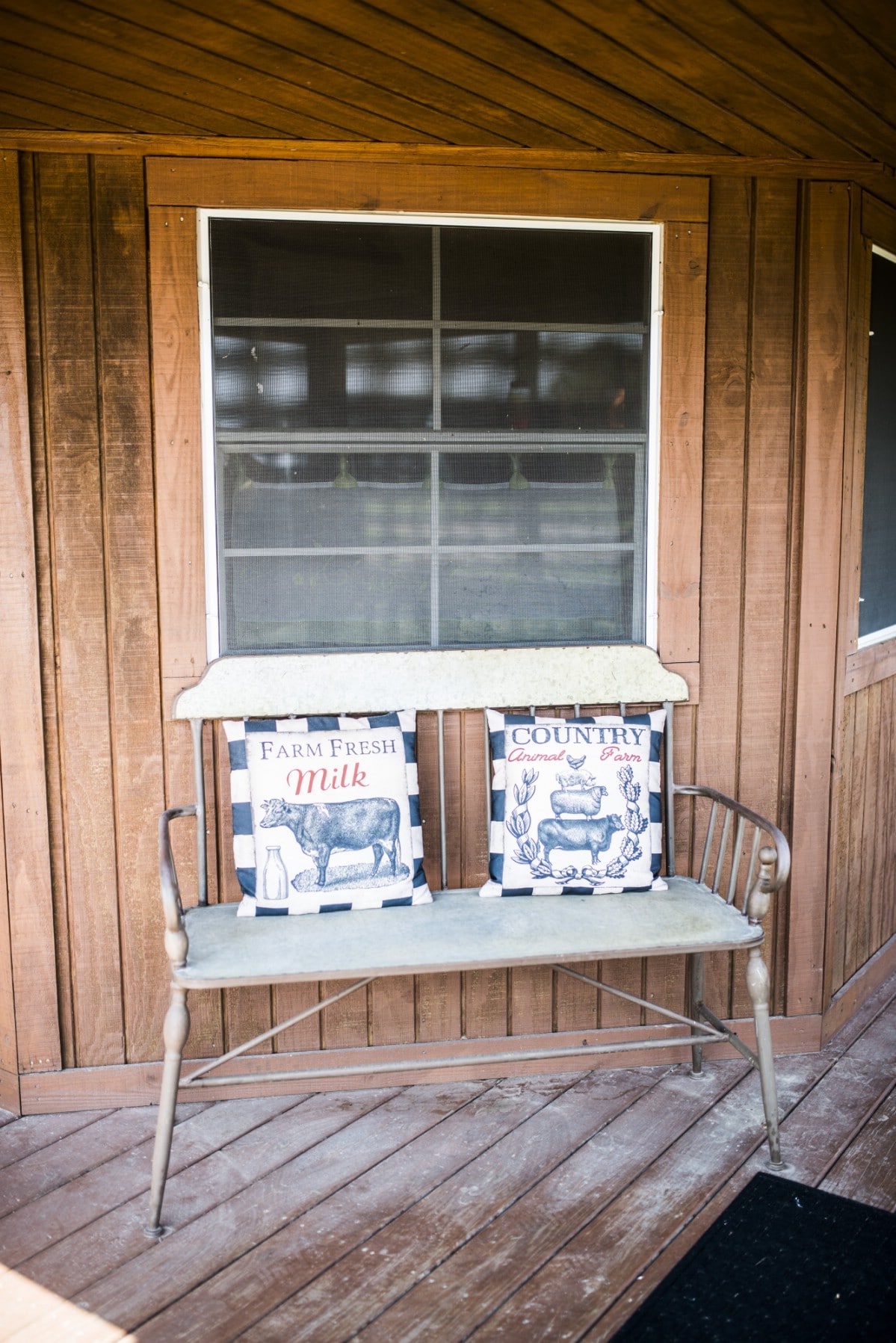
In fact, here is where Cindy can sit.
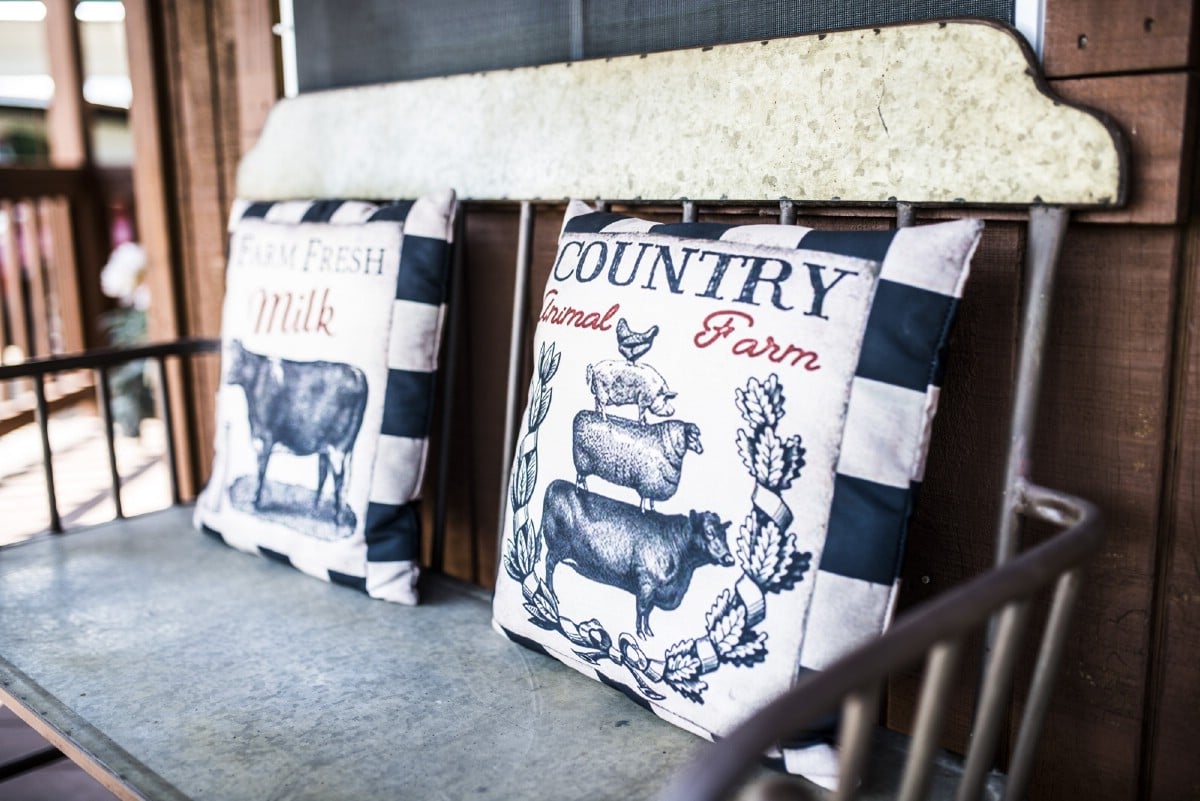
I just love this adorable farmyard theme. It is so fitting with the tiny barn!
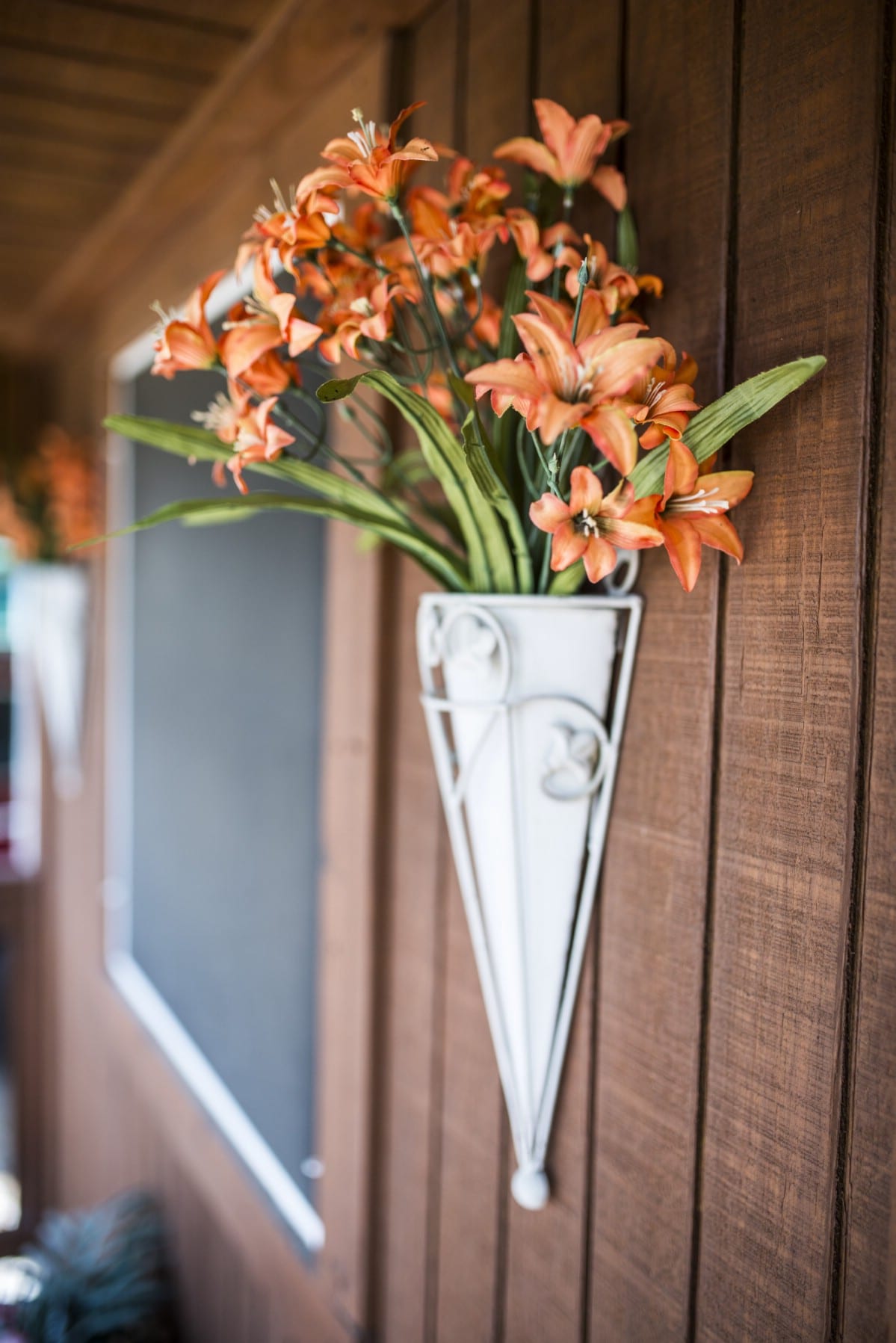
Shall we take a look inside?
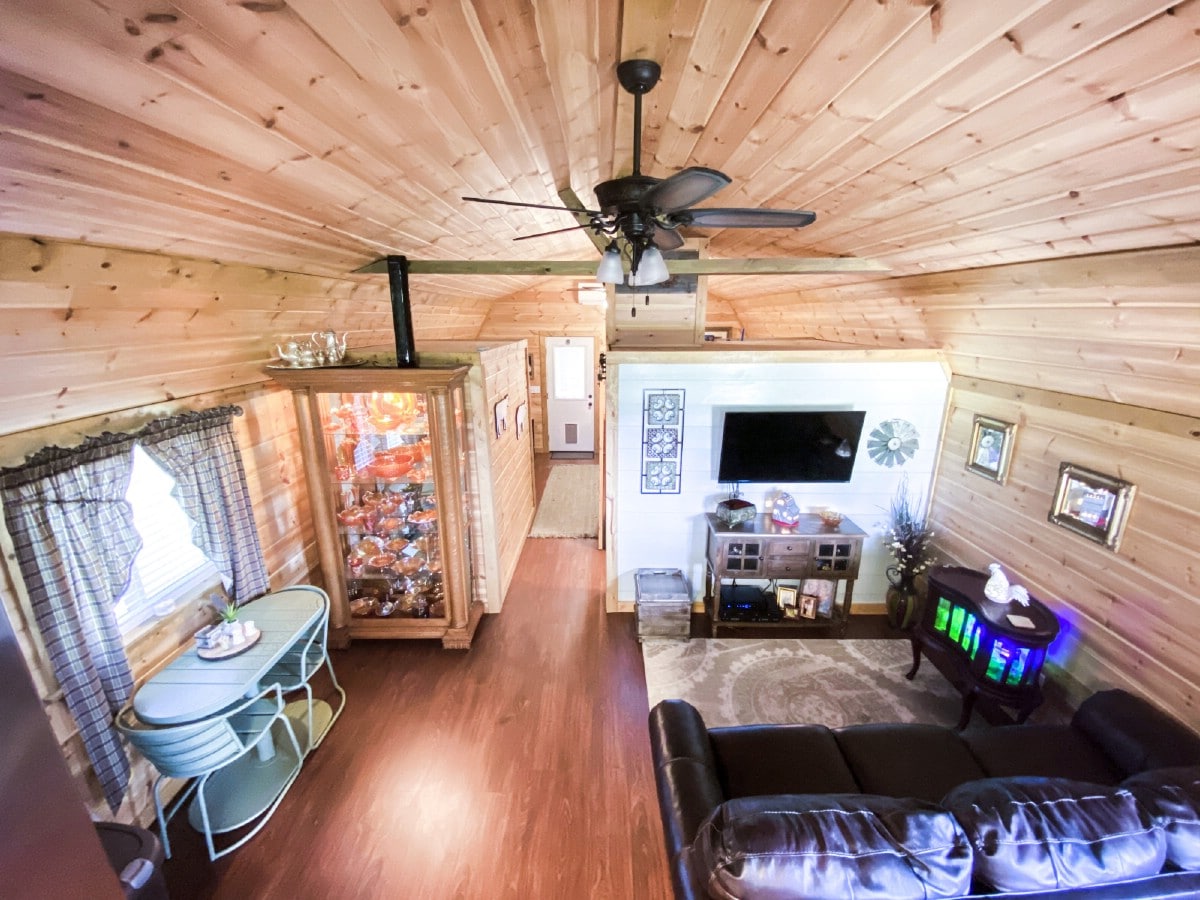
This photo gives a great overview of the layout of the home. You can see a cozy sitting area on the right that includes an entertainment center, and on the left, a small table for dining.
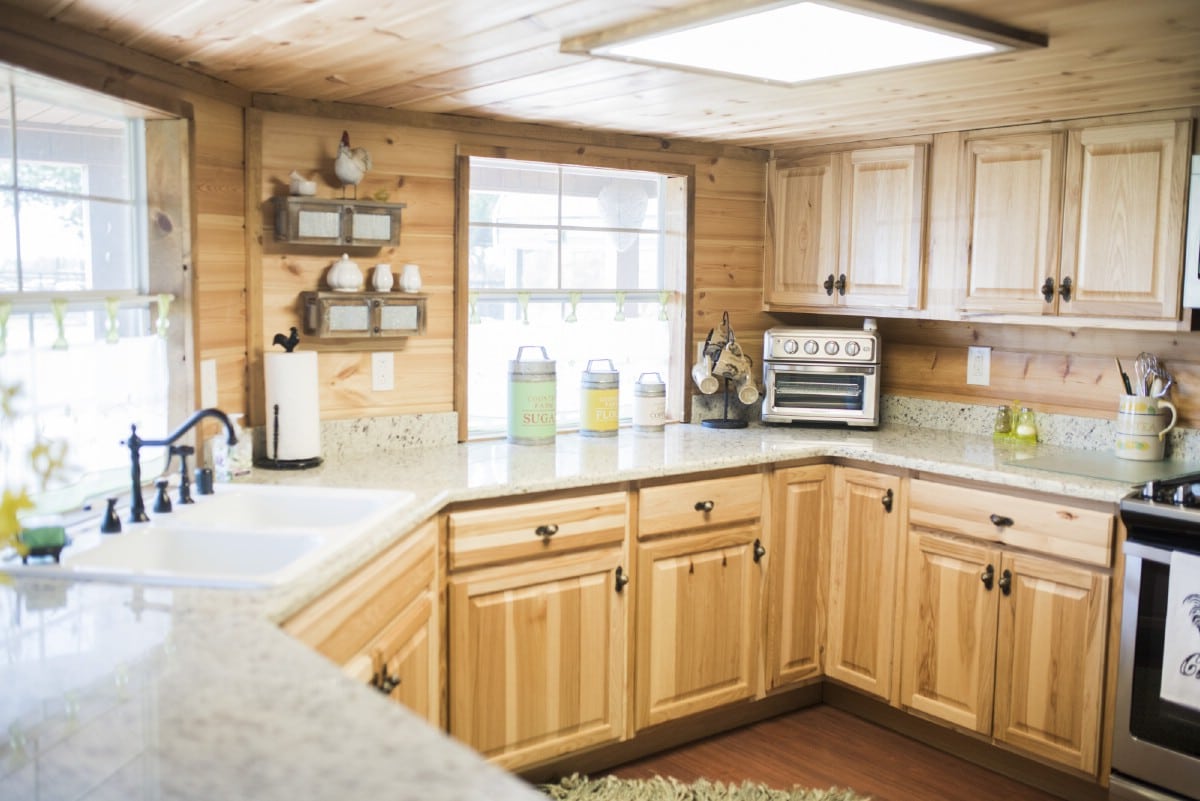
Among the most remarkable parts of the home is the kitchen.
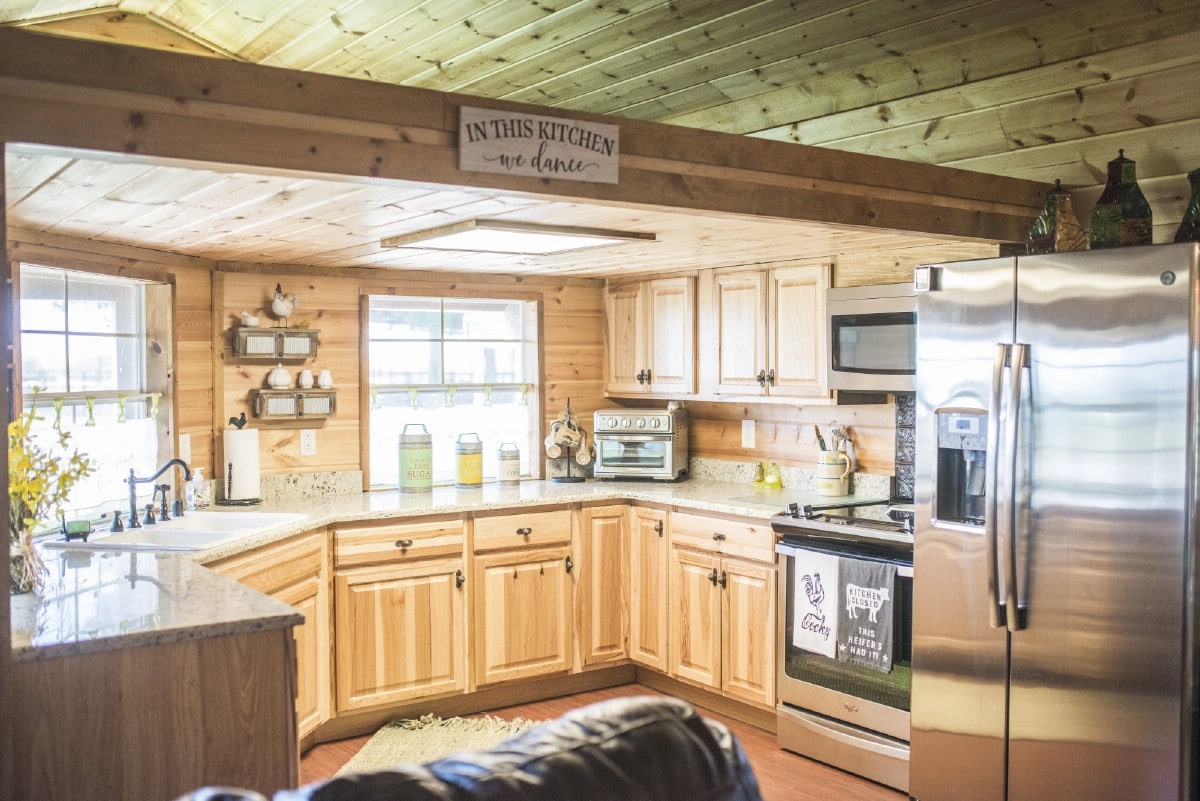
The sheer amount of counter space is incredible. The wraparound arrangement of the cabinets and counters also is convenient for the cook since it makes it easy to reach all sides. As you can see, the loft is located above.
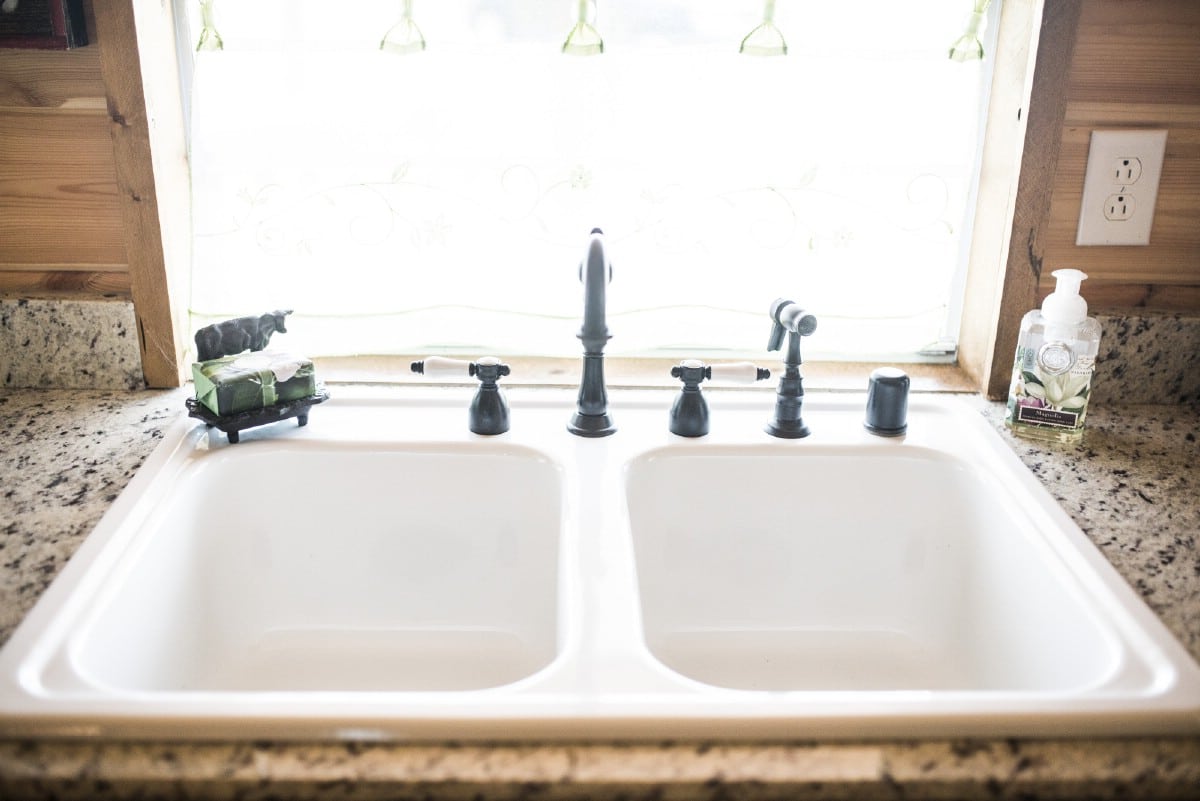
Cindy opted for a dual-basin sink instead of a single large sink.
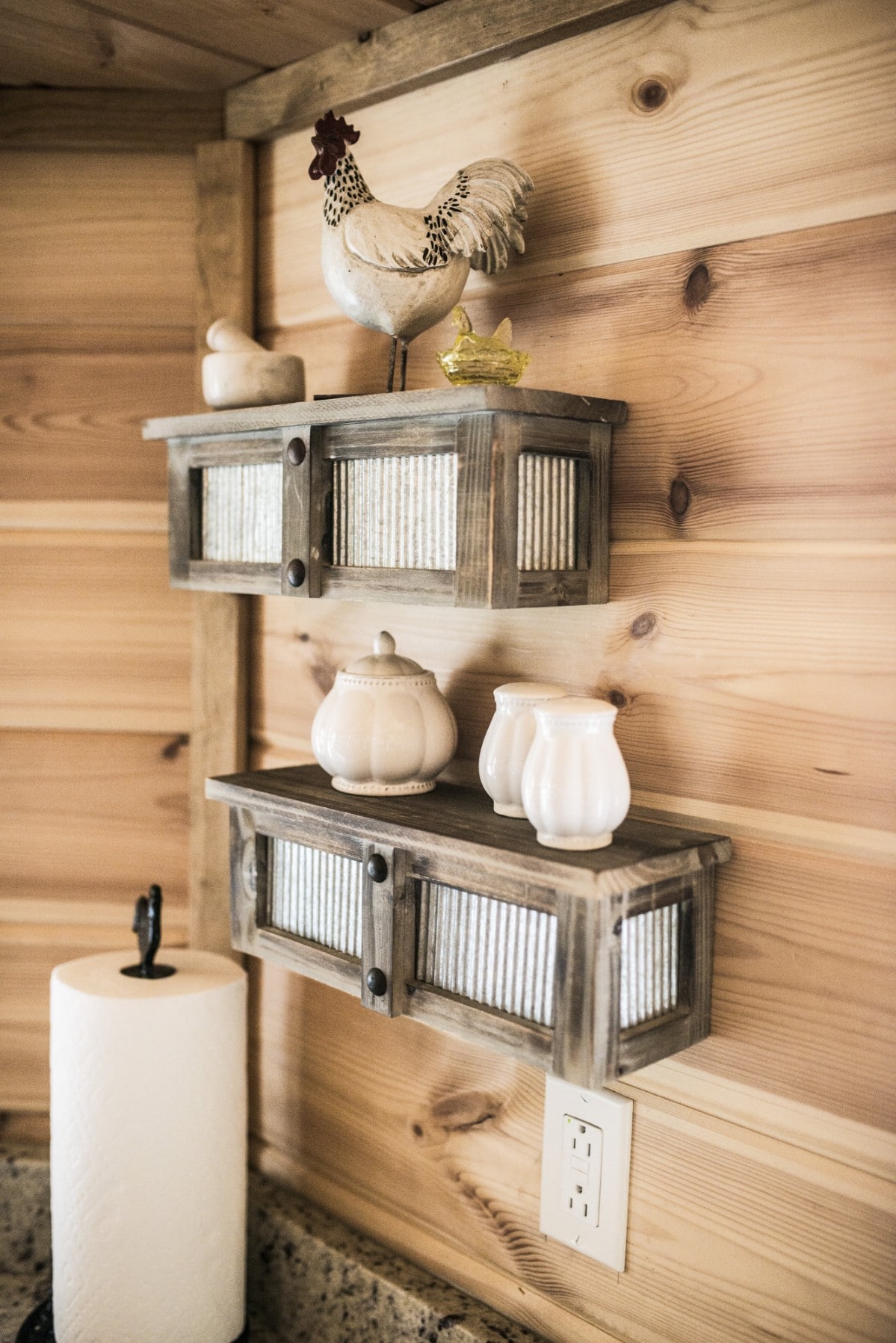
I think these rustic, custom shelves are also small cabinets, but I’m not sure.
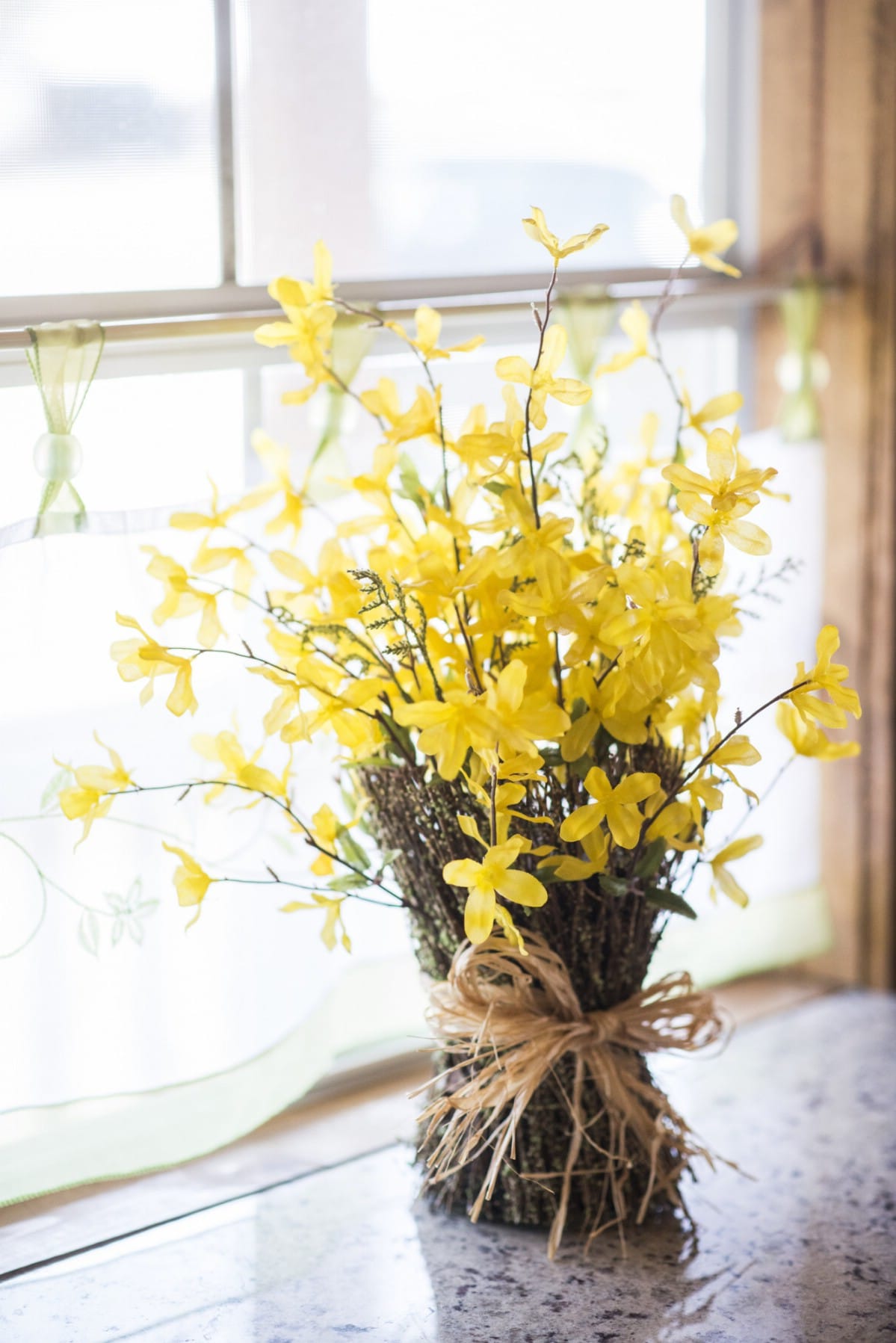
This beautiful arrangement is like a drop of sunlight in the window.
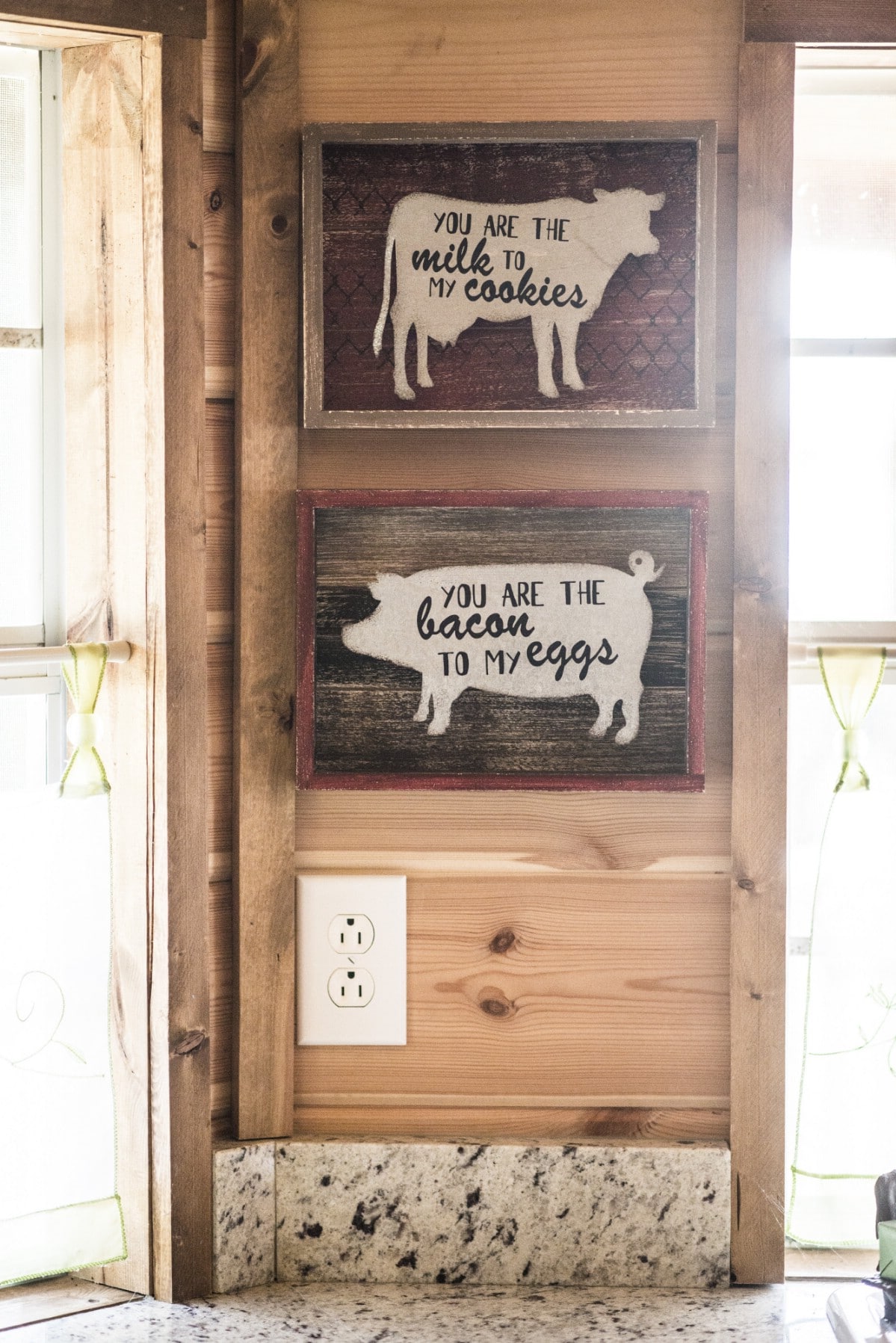
Cute farmyard-themed signs bring more rustic charm to the kitchen, seasoned with a dash of humor.
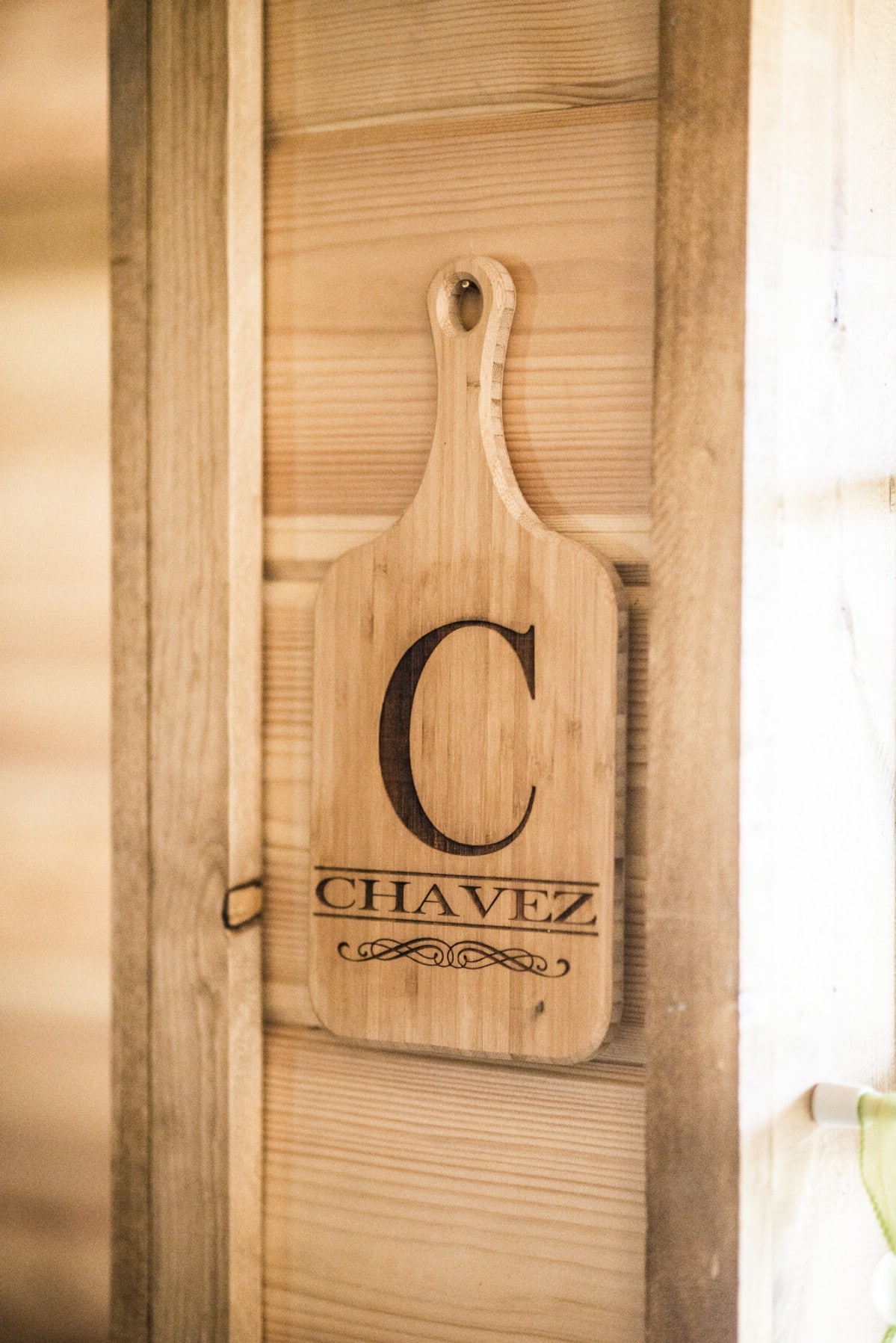
Cindy even has a cool custom cutting board.
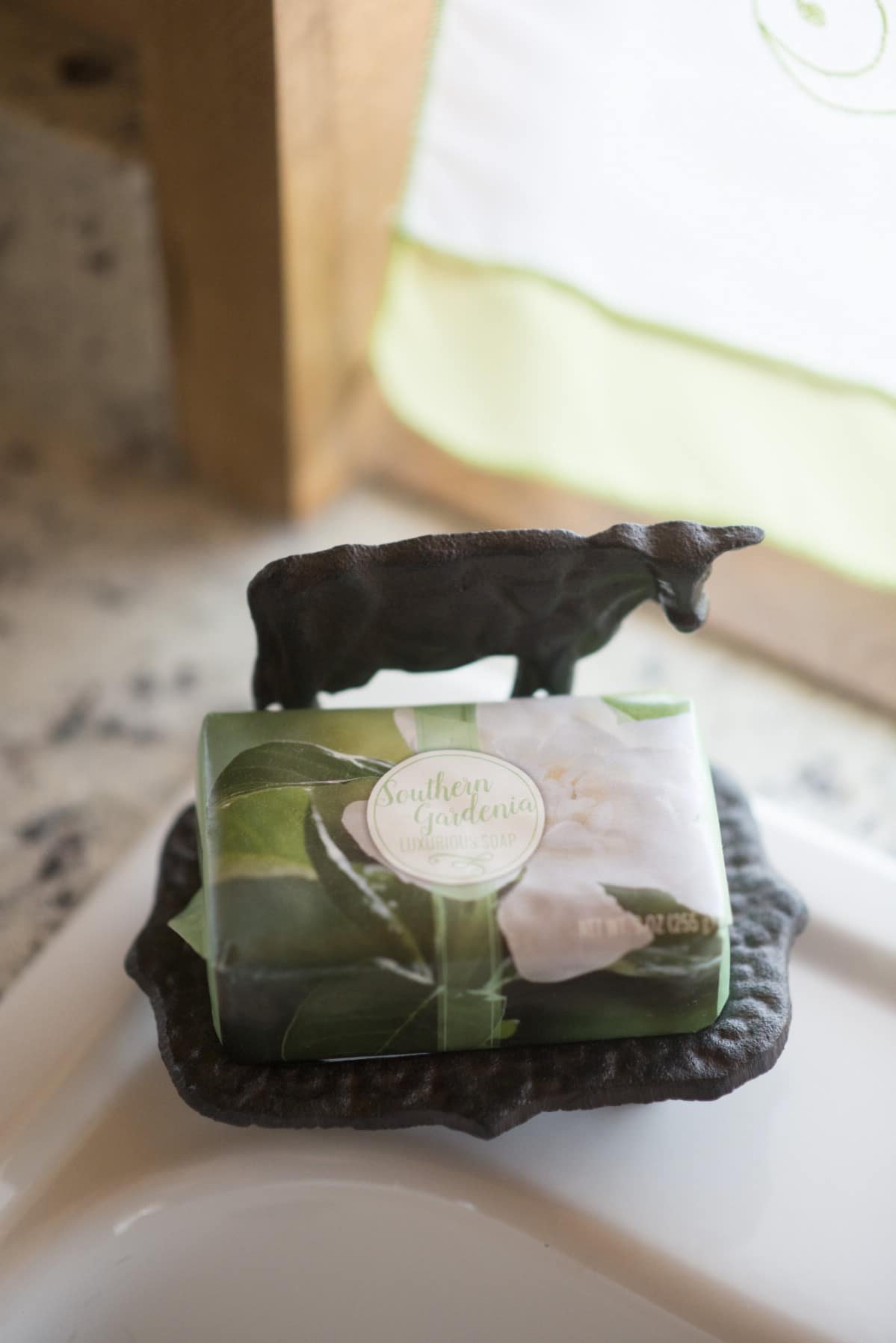
Even the soap dish shares the farm theme!
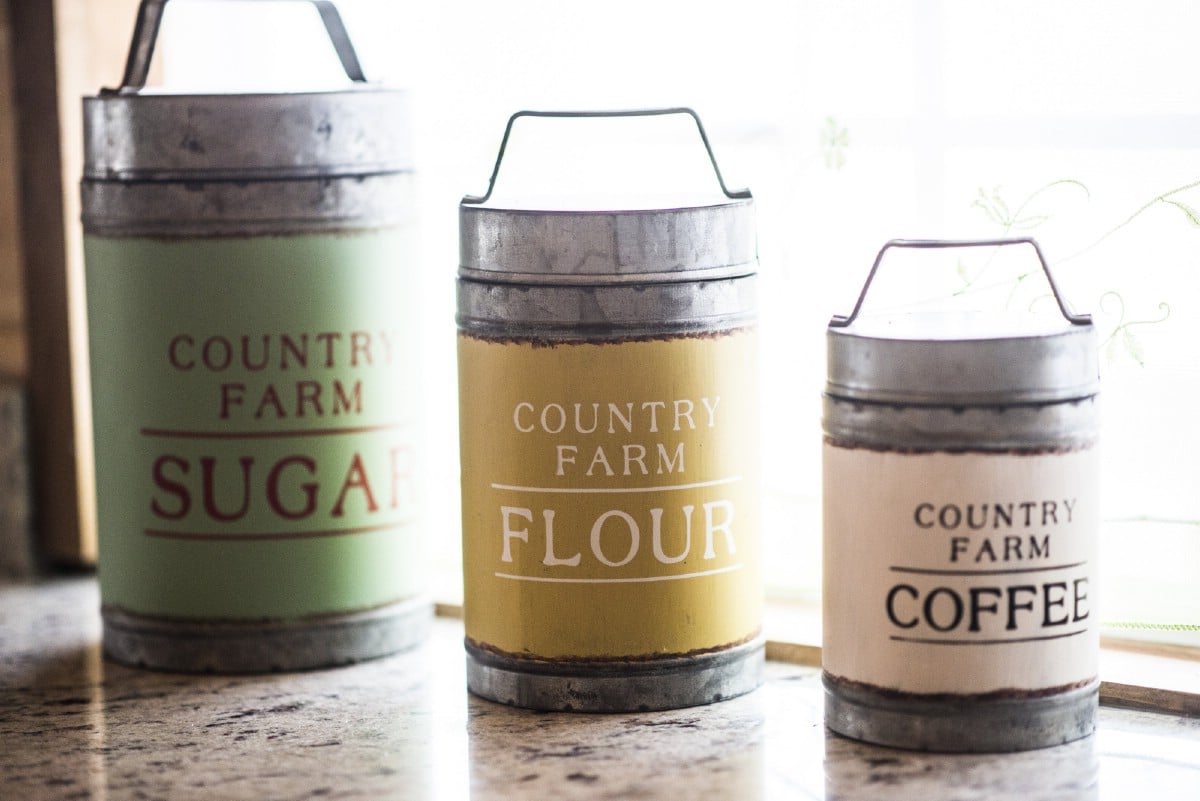
The same is true of these custom containers. I just love homes like this, where the owner really goes all-out to express their personality in every aspect of the design and decoration.
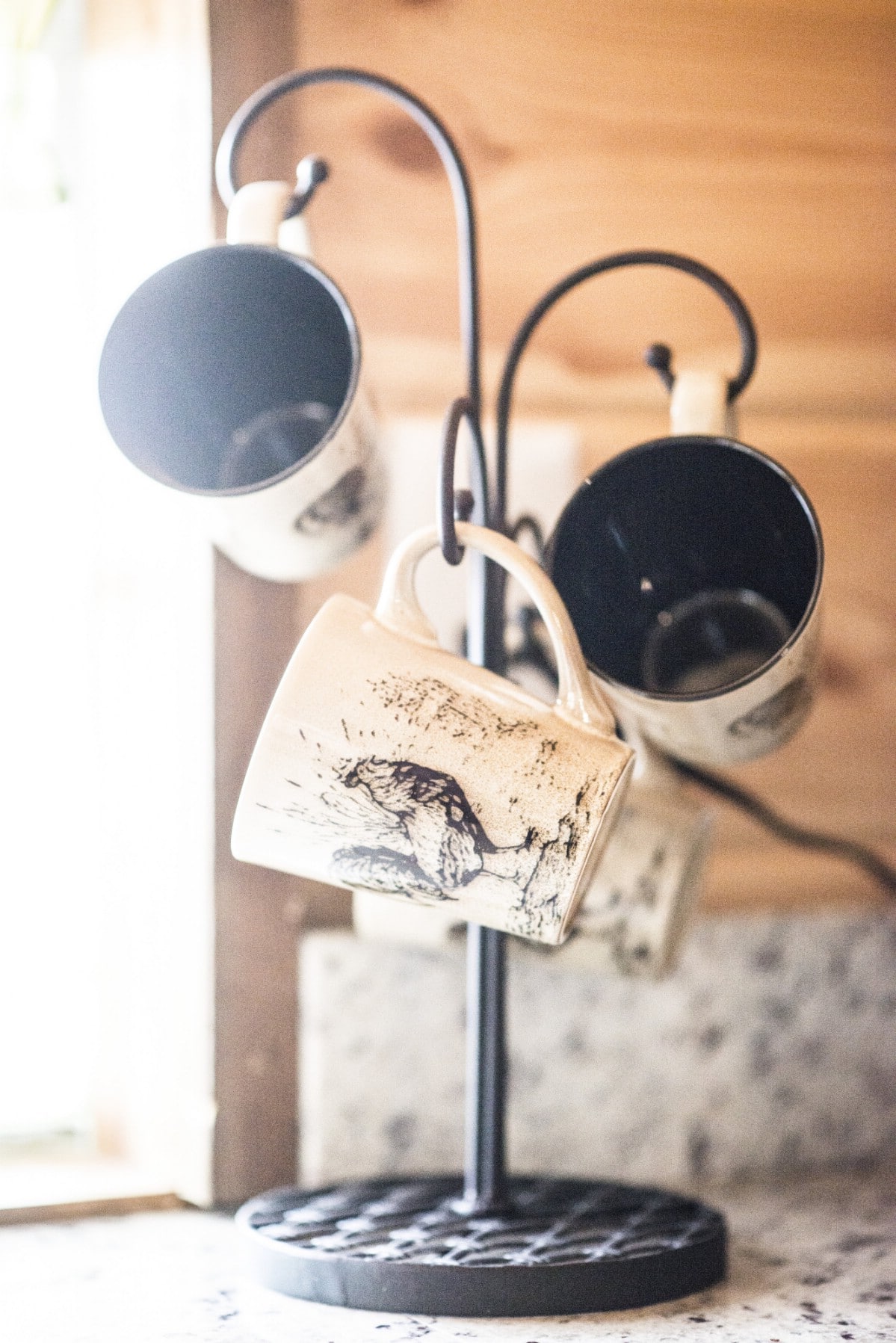
This stand for mugs is both decorative and convenient.
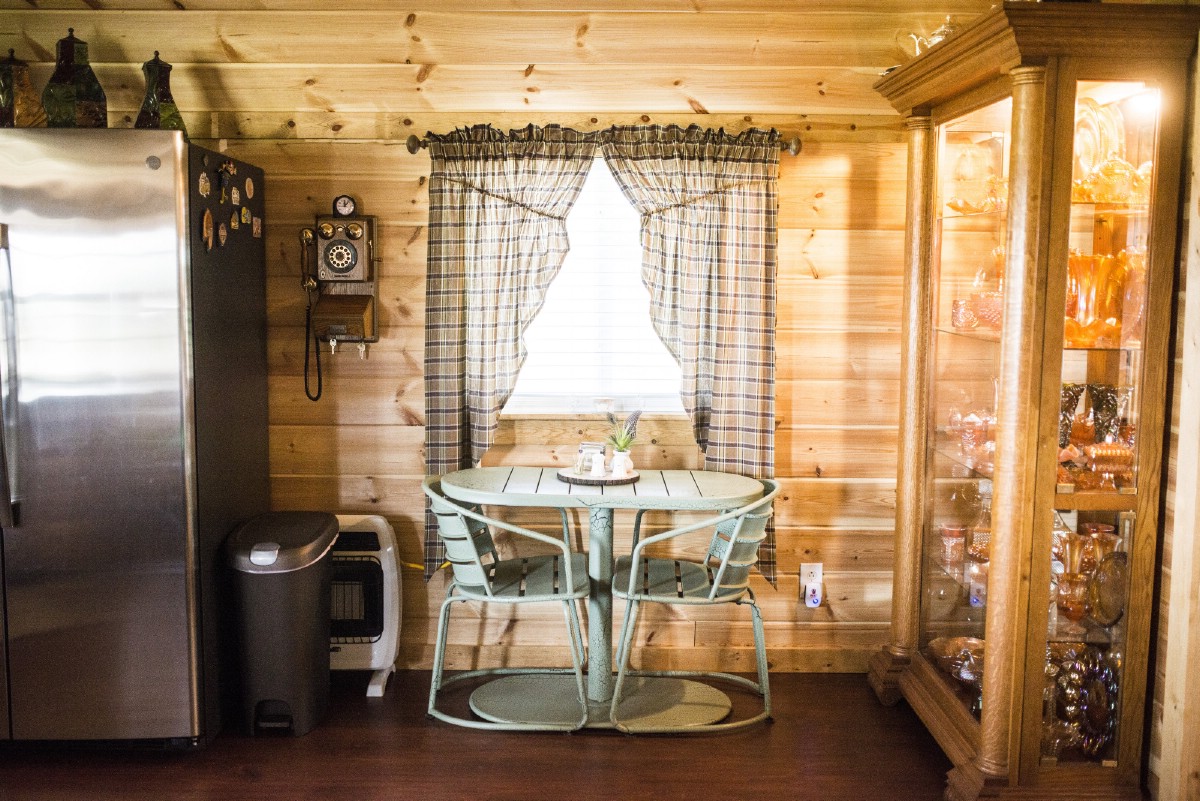
Here’s a closer look at the dining area on the other side of the huge stainless steel fridge/freezer. Not only are those curtains perfect for complementing the rural theme, but the design of the table and chairs is very space-efficient.
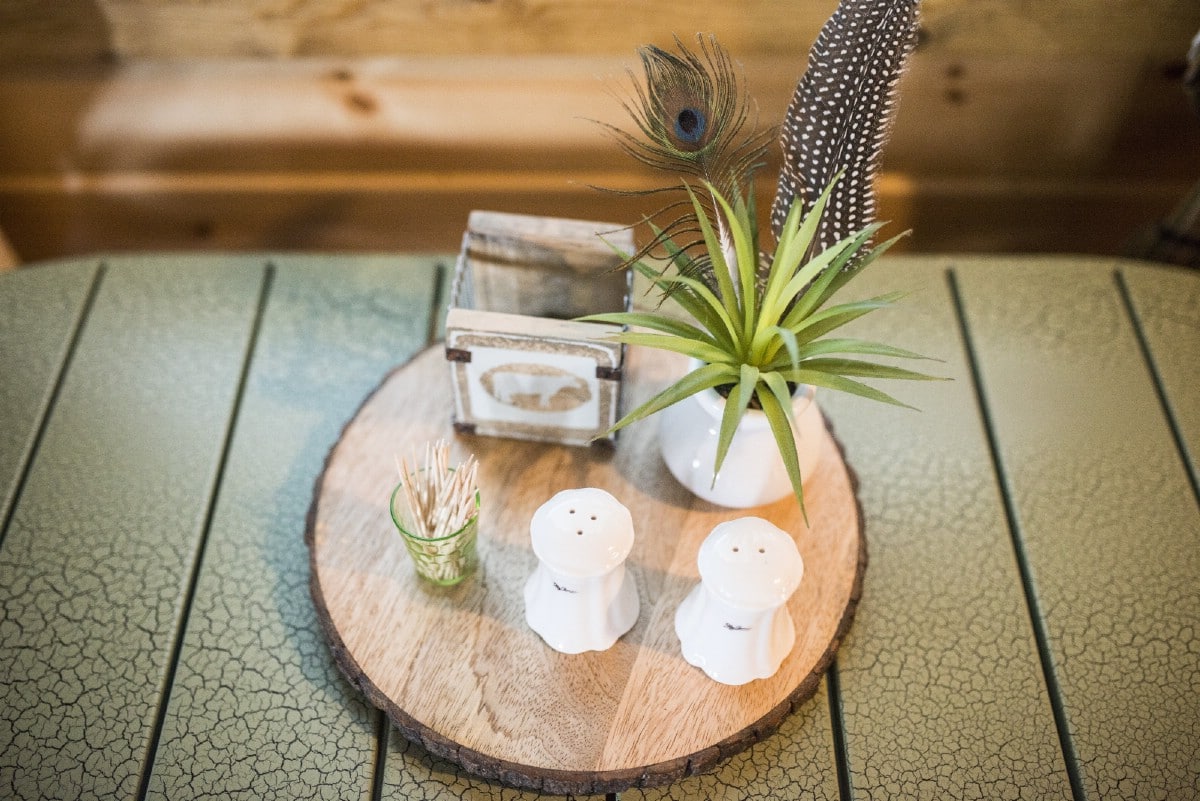
So much love and attention to detail has gone into this home’s every feature. I love the cracked paint look for the table.
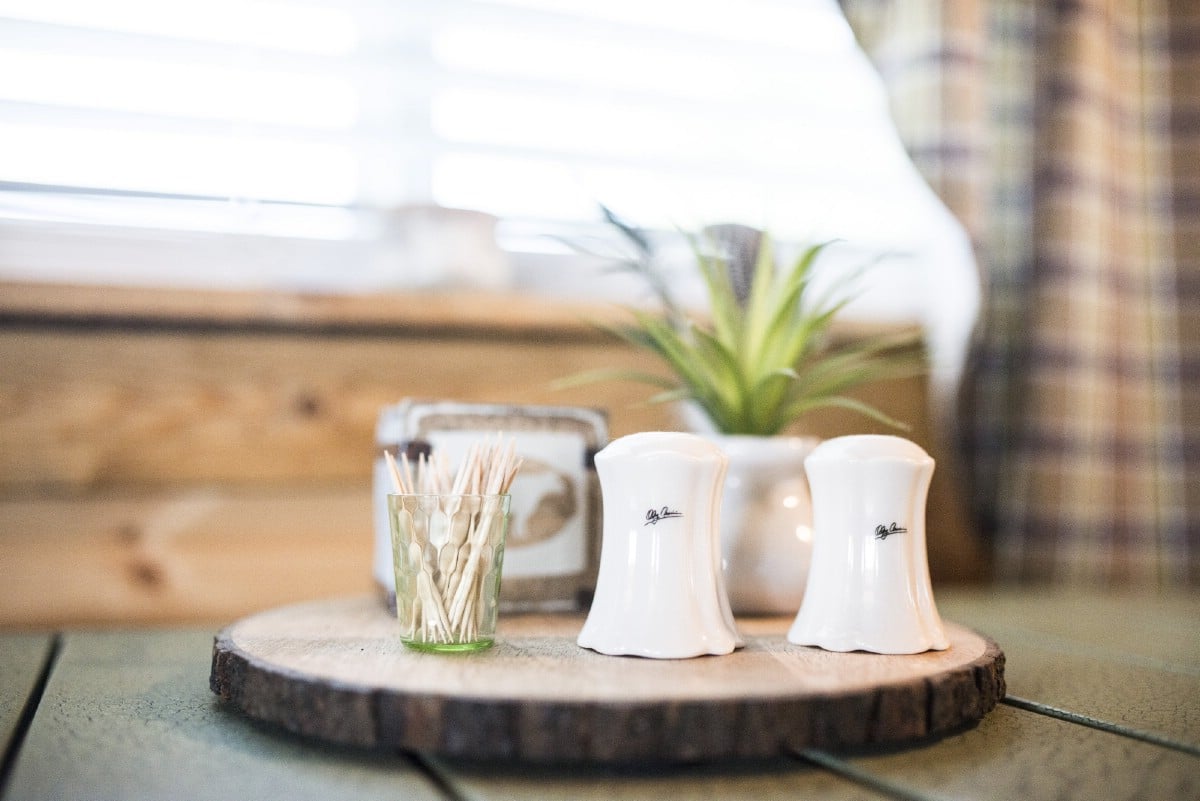
Also, if it wasn’t apparent from the previous photo, the stand for the salt and pepper shakers and toothpicks is a slice of a tree stump.
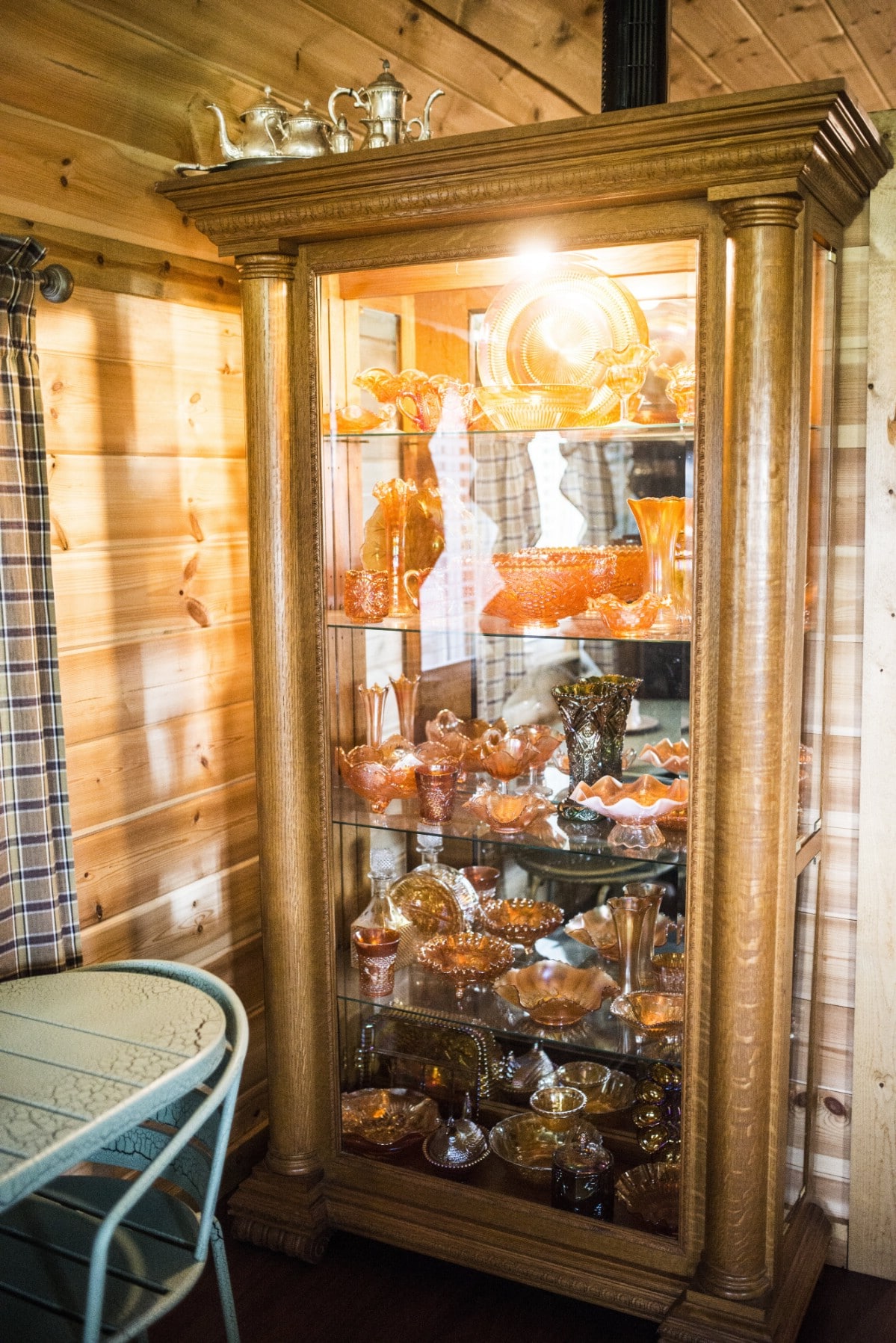
I have noticed that a lot of tiny houses do not make any space for decorative collections. But as this house proves, you don’t need to be a complete minimalist to live in a tiny house and still have everything look nice and neat.
Cindy owns a stunning collection of dishware, beautifully displayed in this old-fashioned cabinet.
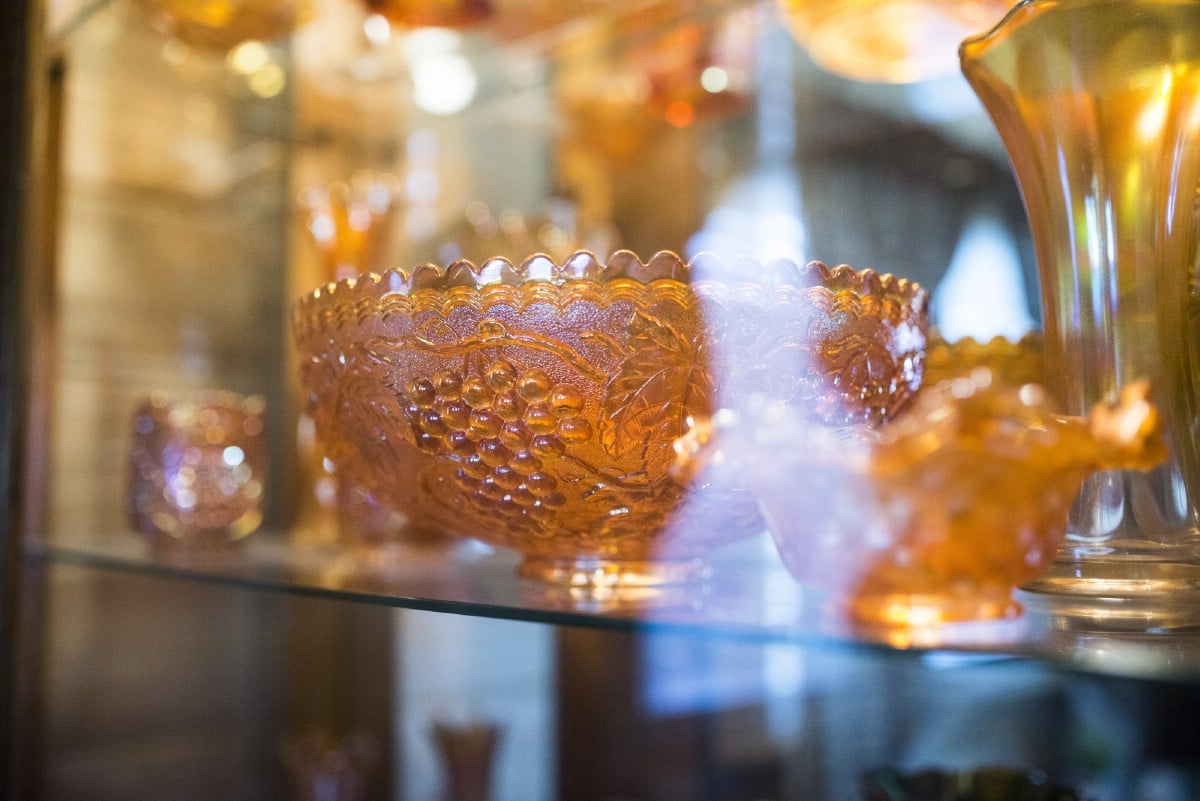
There are some truly dazzling pieces in here!
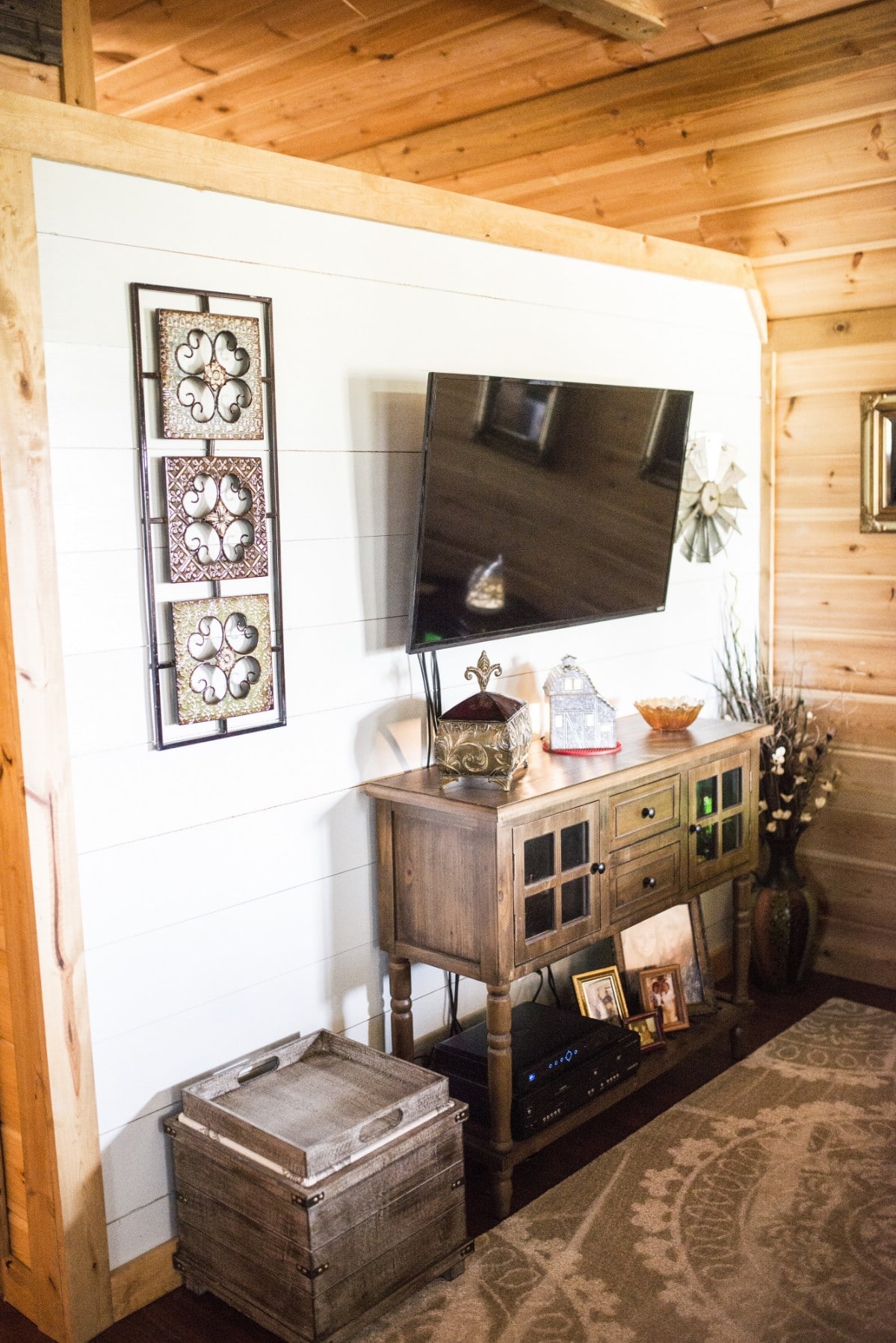
The TV is mounted above a small, rustic media console.
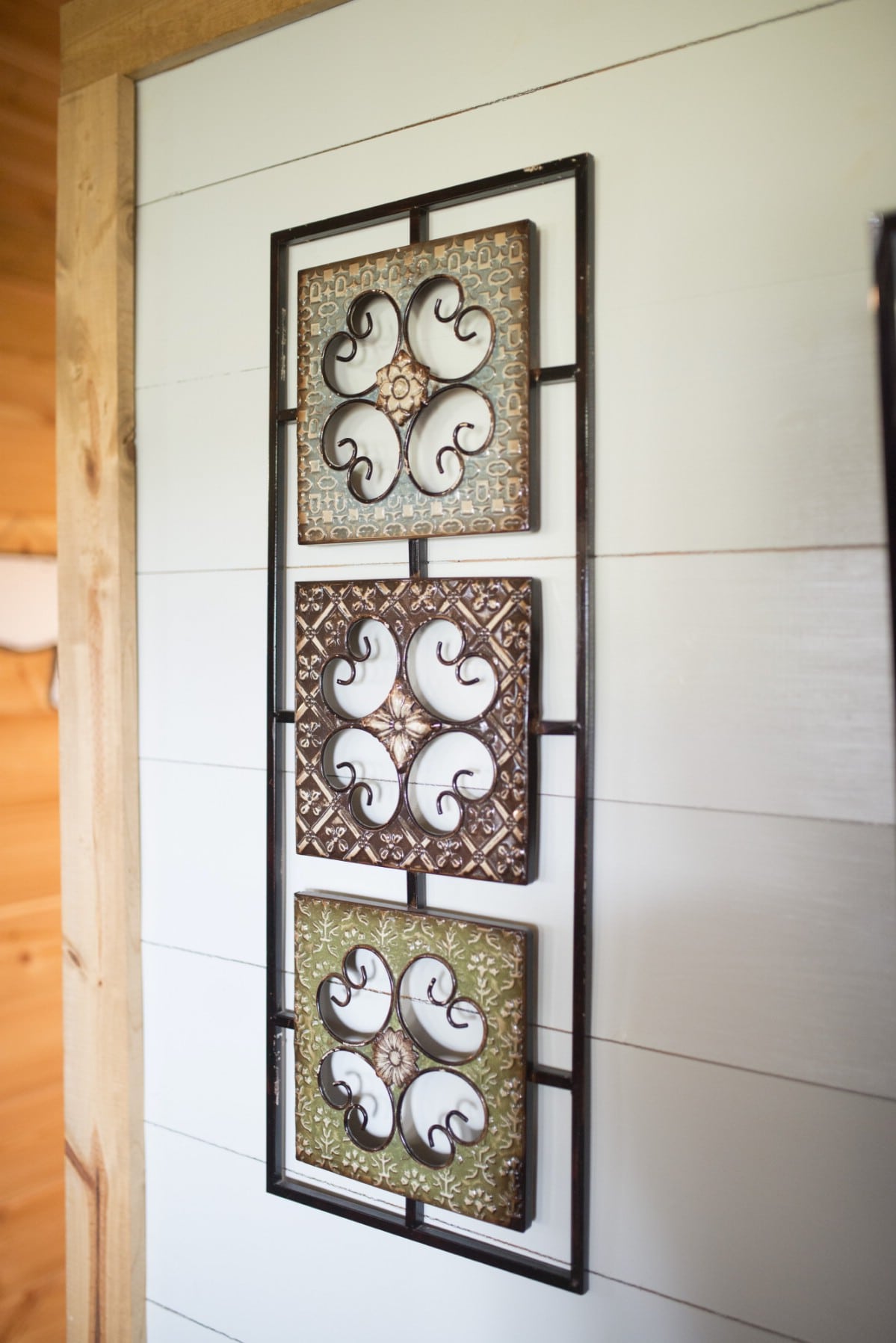
Beautiful décor adds visual appeal to the living room.
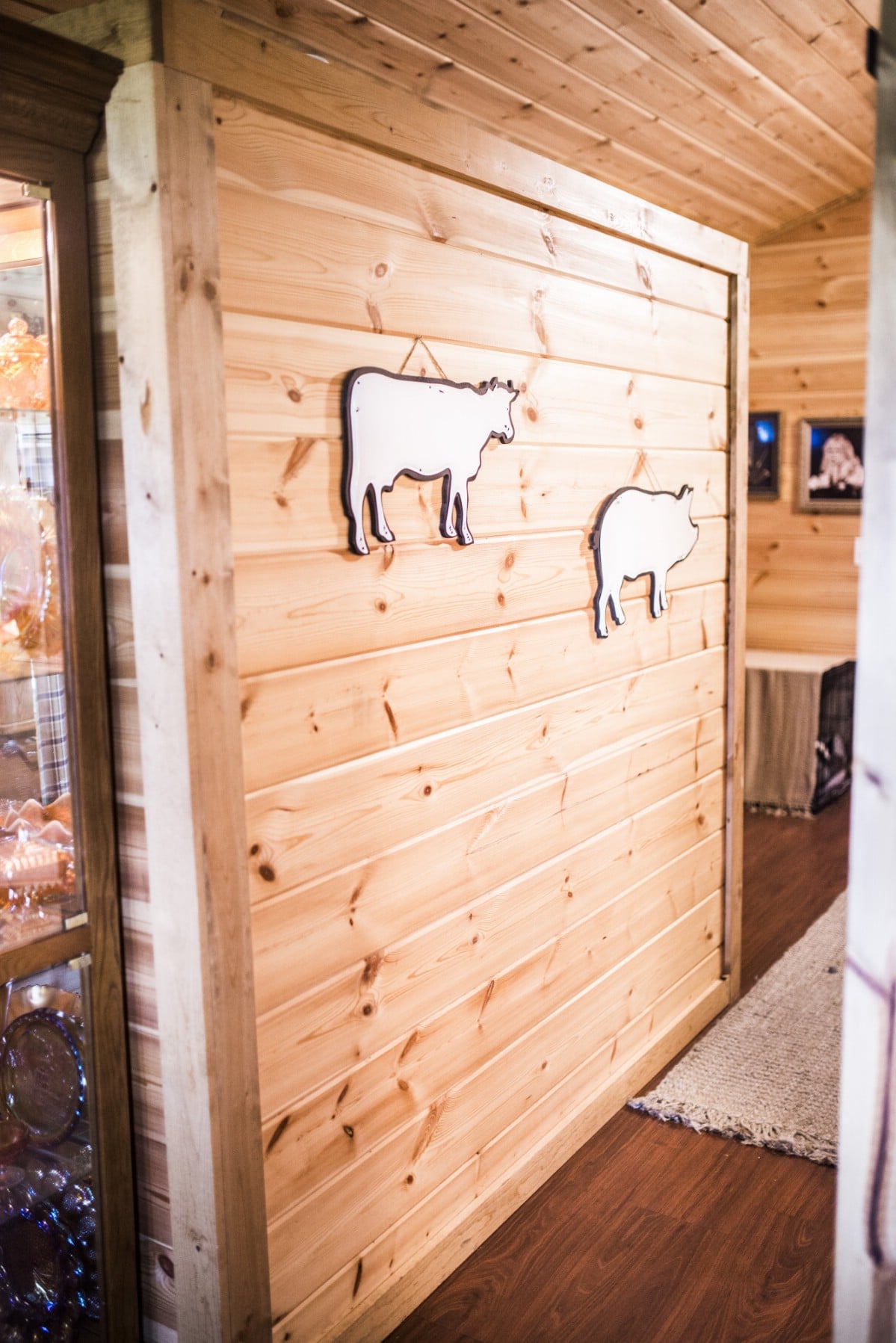
More farm animals!
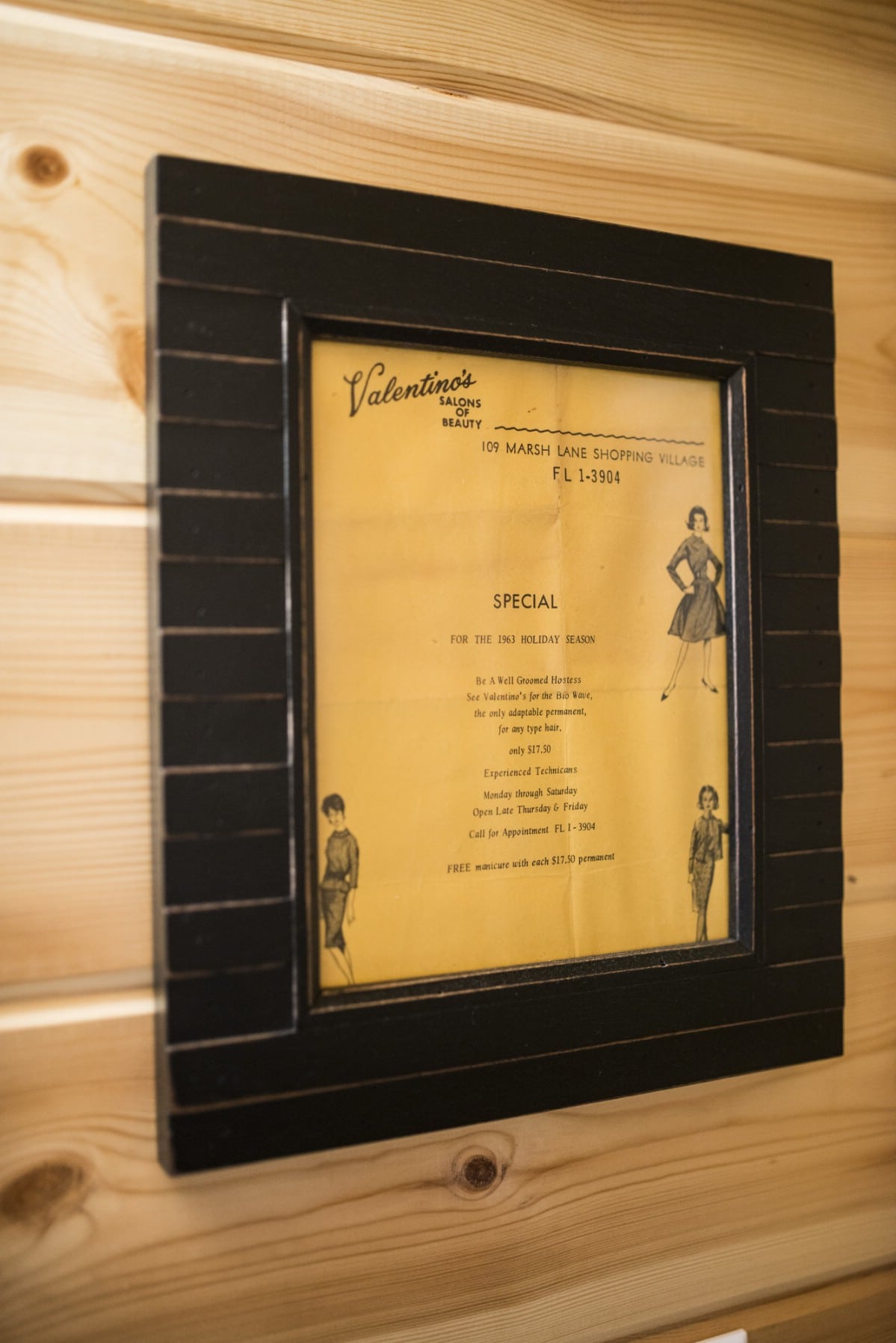
More cool retro décor.
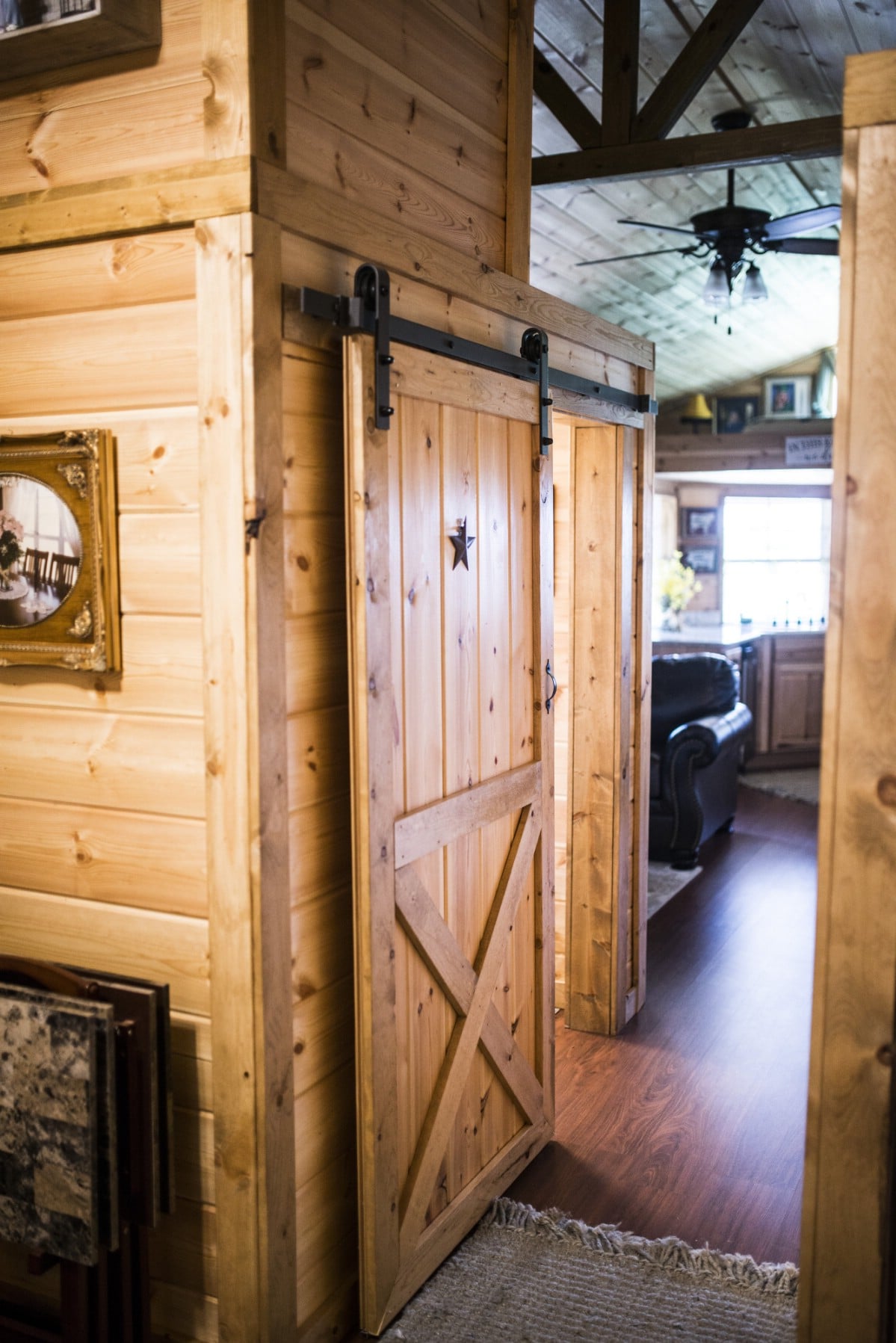
Sliding barn doors have never been more appropriate.
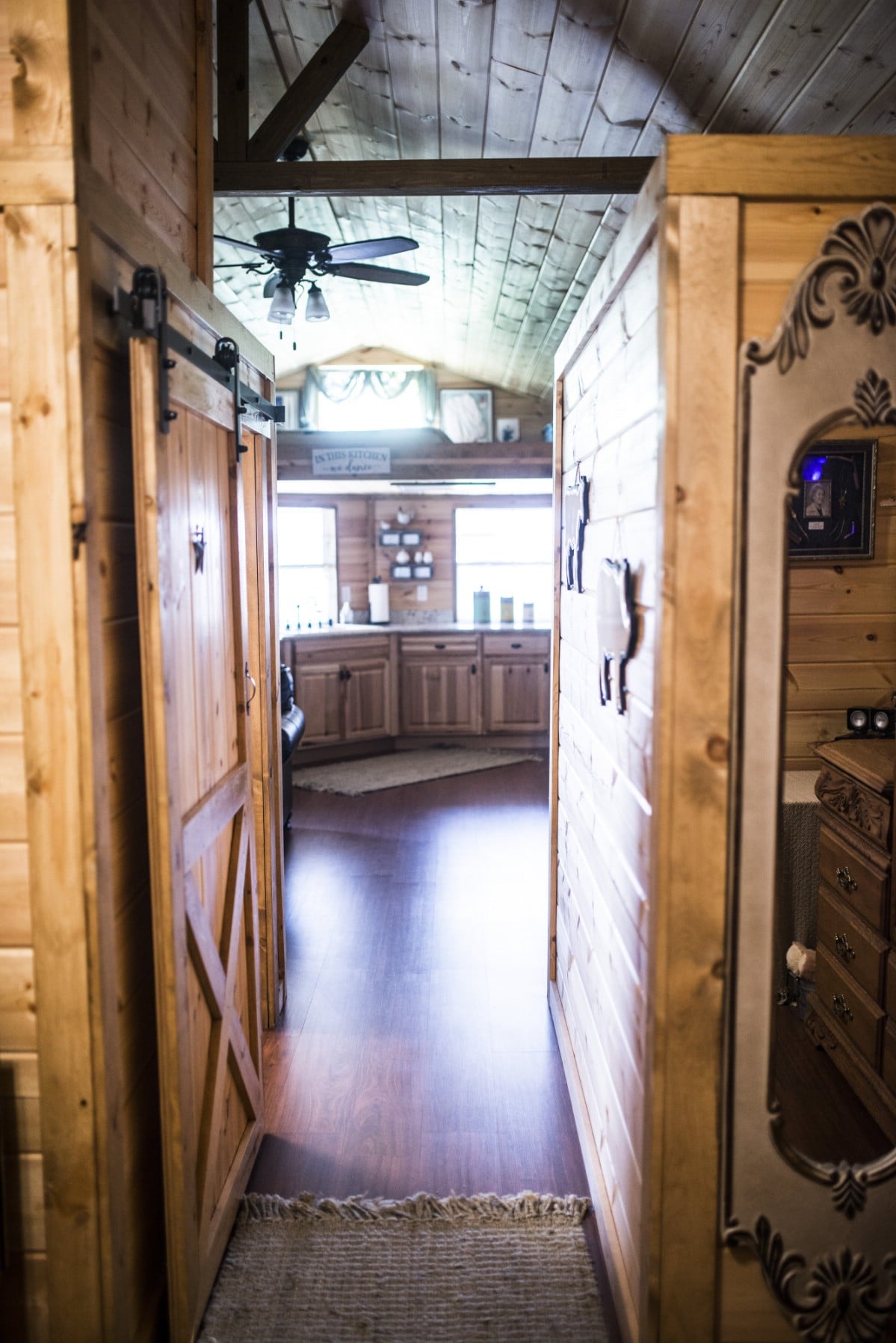
We’re standing in the downstairs bedroom in this shot.
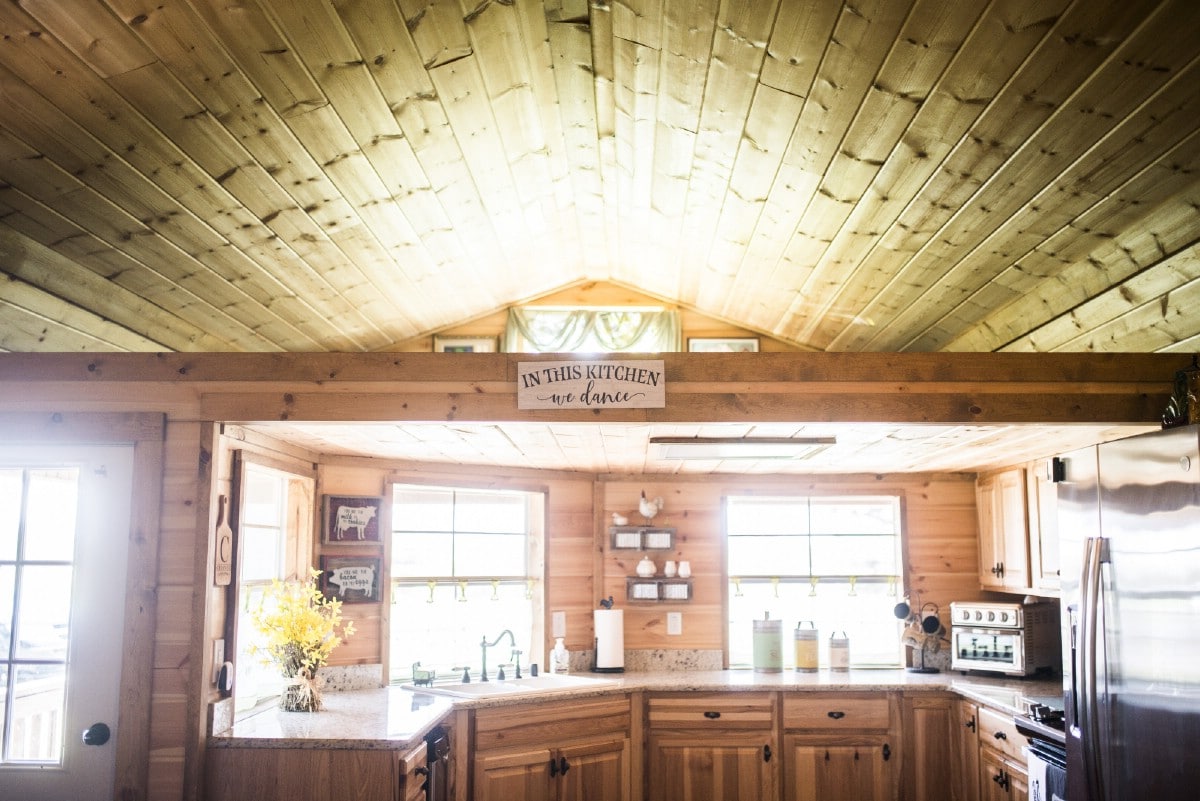
The pitched ceiling helps to open up the space and ensure that there is sufficient headroom upstairs.
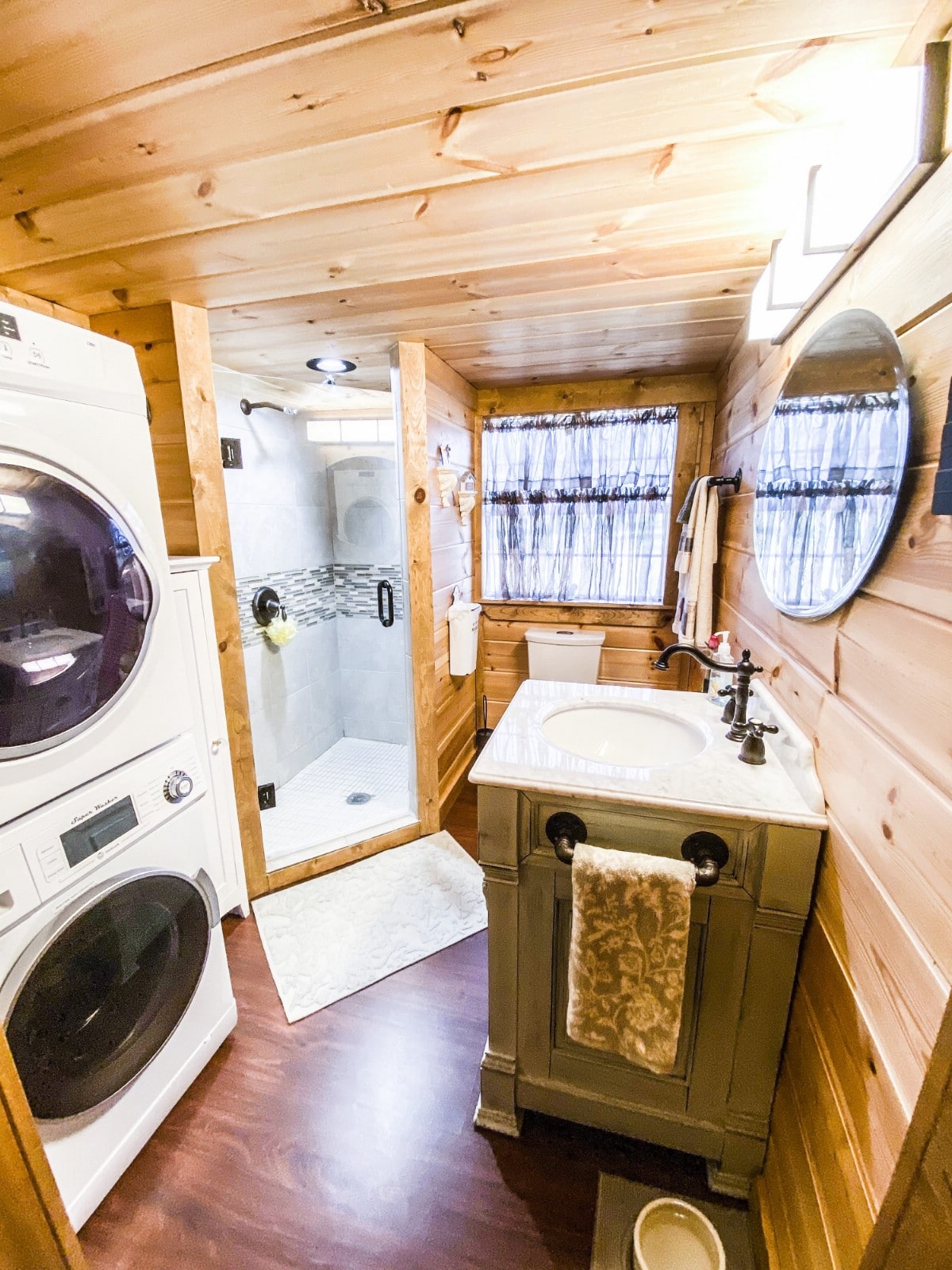
The stacked washer and dryer are in the bathroom.
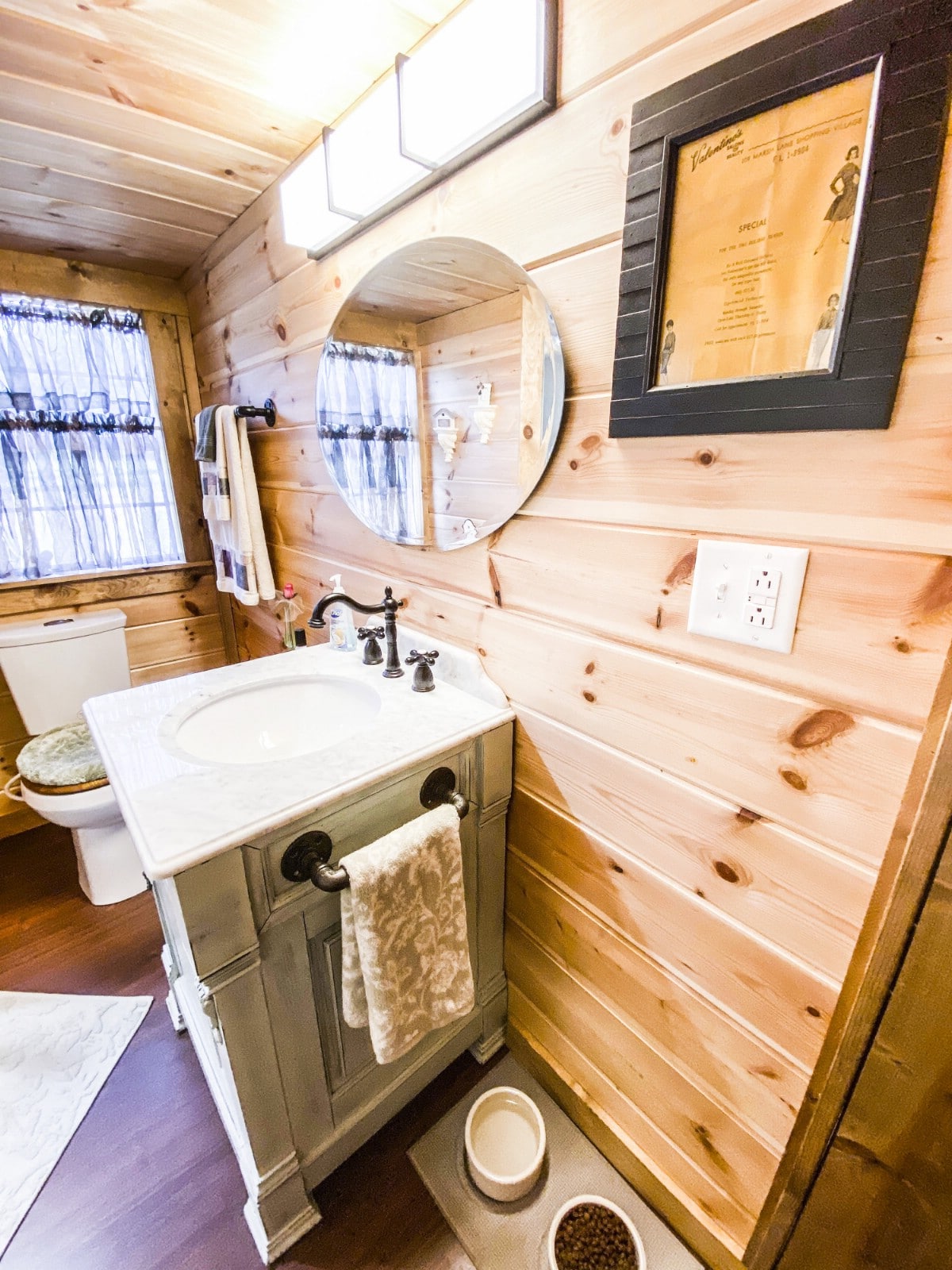
The round mirror above the sink is both functional and stylish. I also notice a set of pet bowls on the floor.
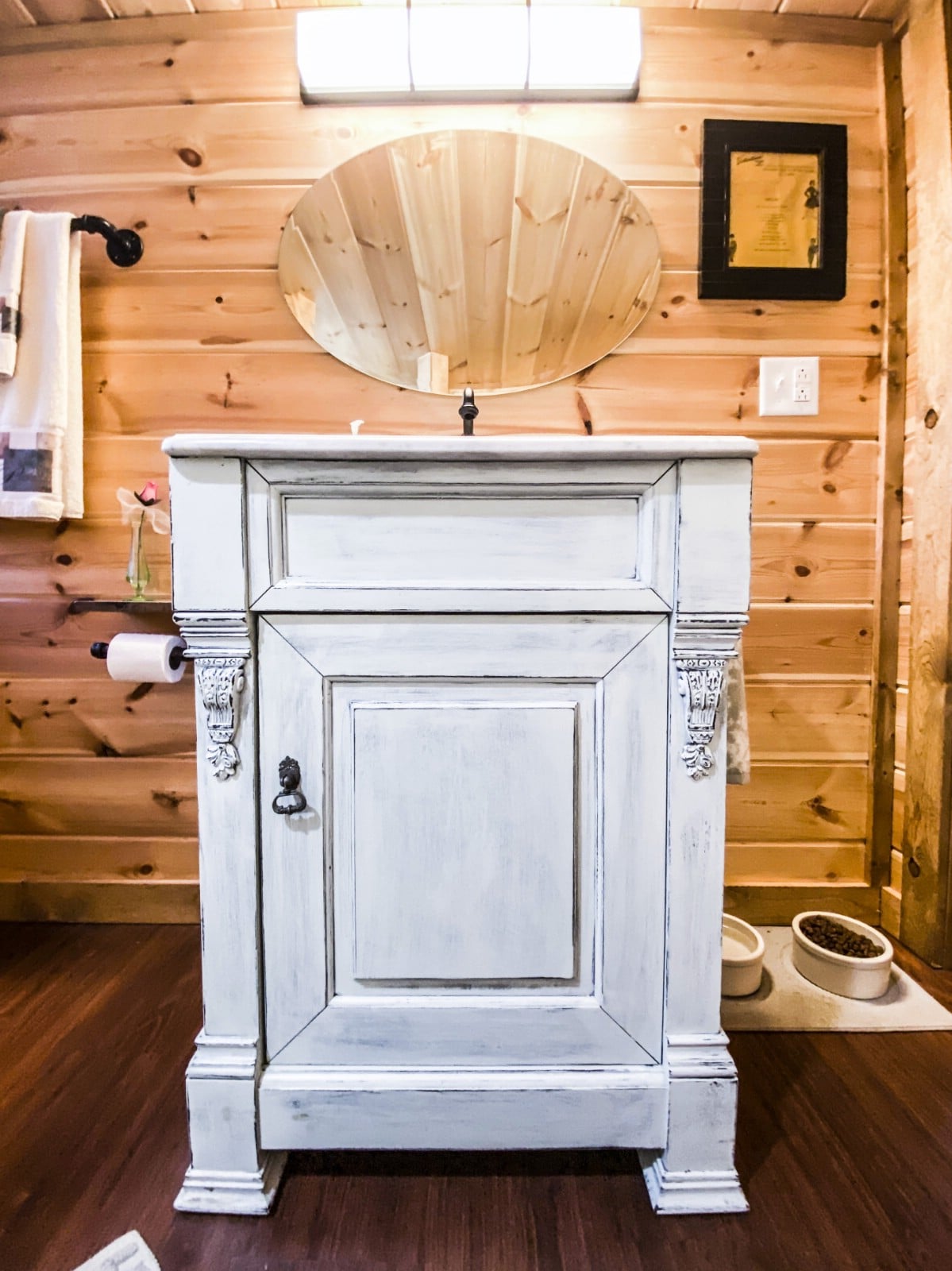
Correction: That is an oval mirror, as is now apparent from this angle. I just adore that beautiful vanity!
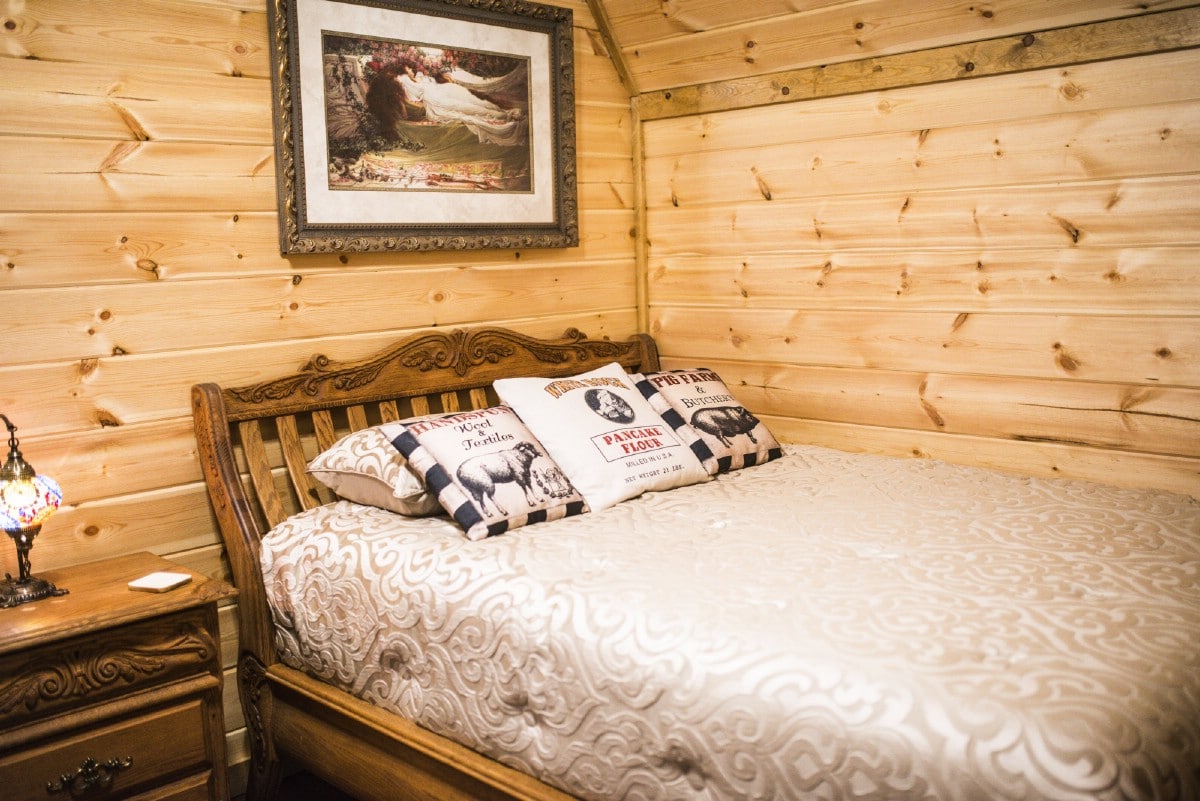
I am somewhat surprised to discover that there is a downstairs bedroom in this house. Cindy writes, “Scaling down from a four bedroom home to a one bedroom wasn’t too challenging. You would be surprised at the things you can live without. I wanted the country feel with a touch of elegance and minimal things to attend to in my retirement years was my goal and I feel like I’ve succeeded.”
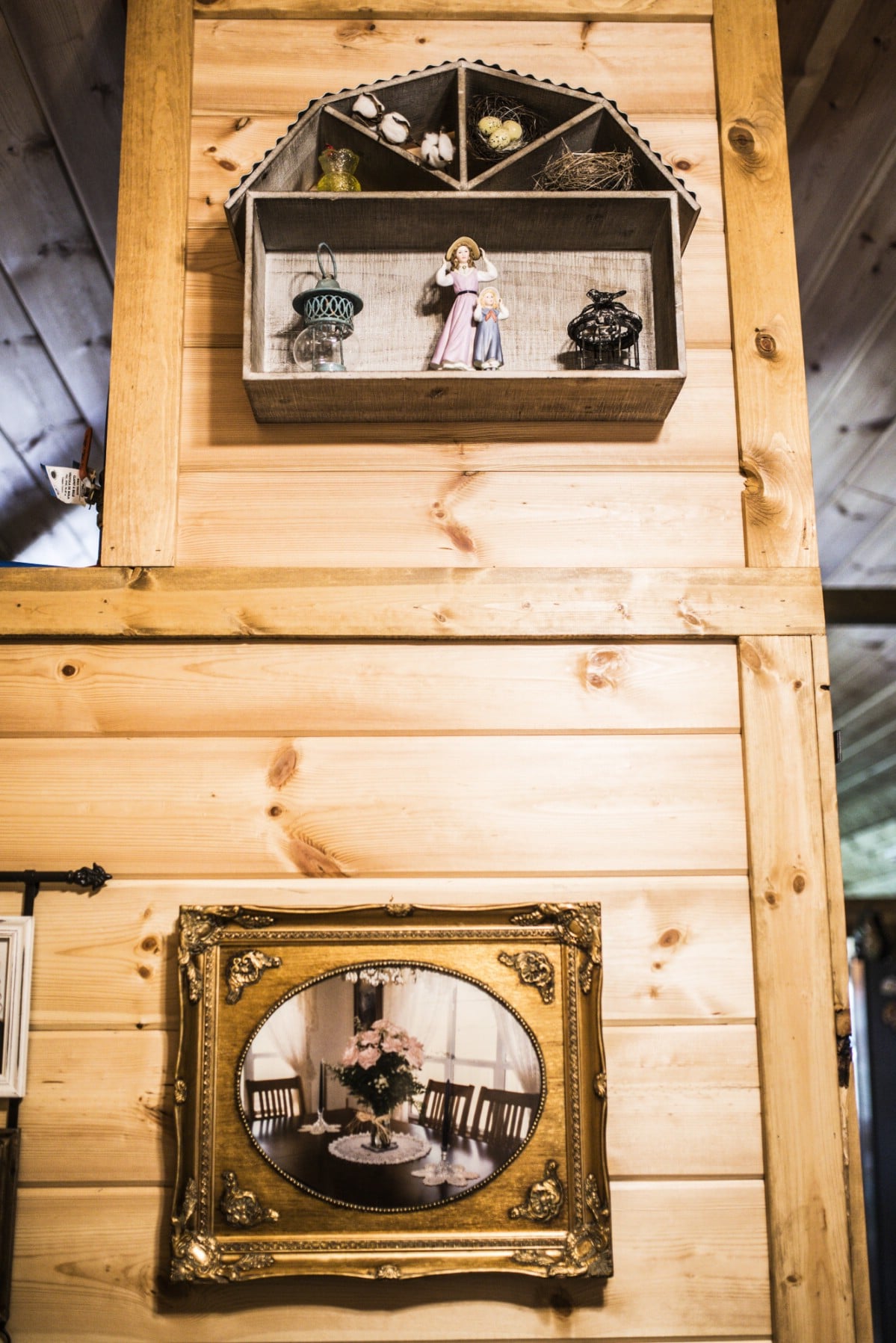
Here are some more examples of Cindy’s beautiful décor.
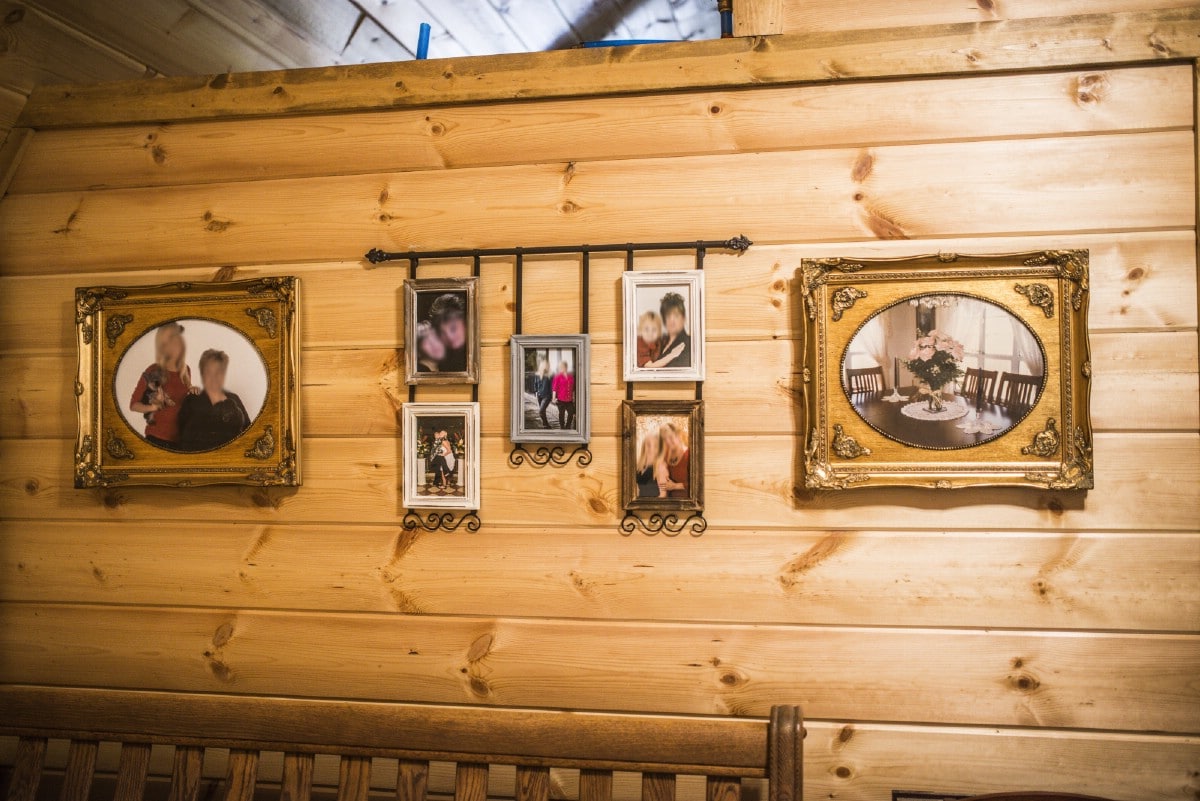
Even Cindy’s photos are framed in a way that blends into the aesthetic of the home.
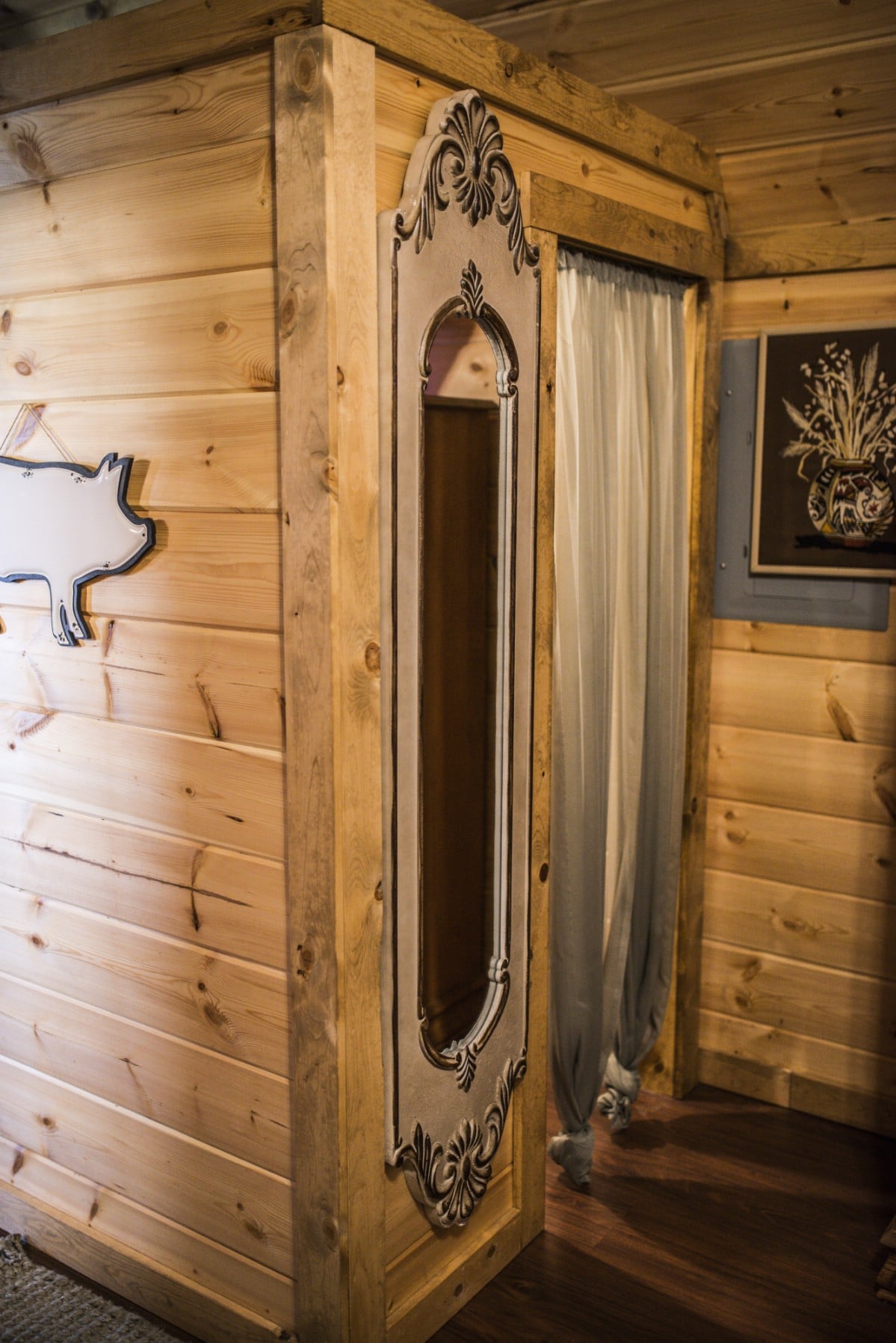
Pretty sure that is a full-length mirror.
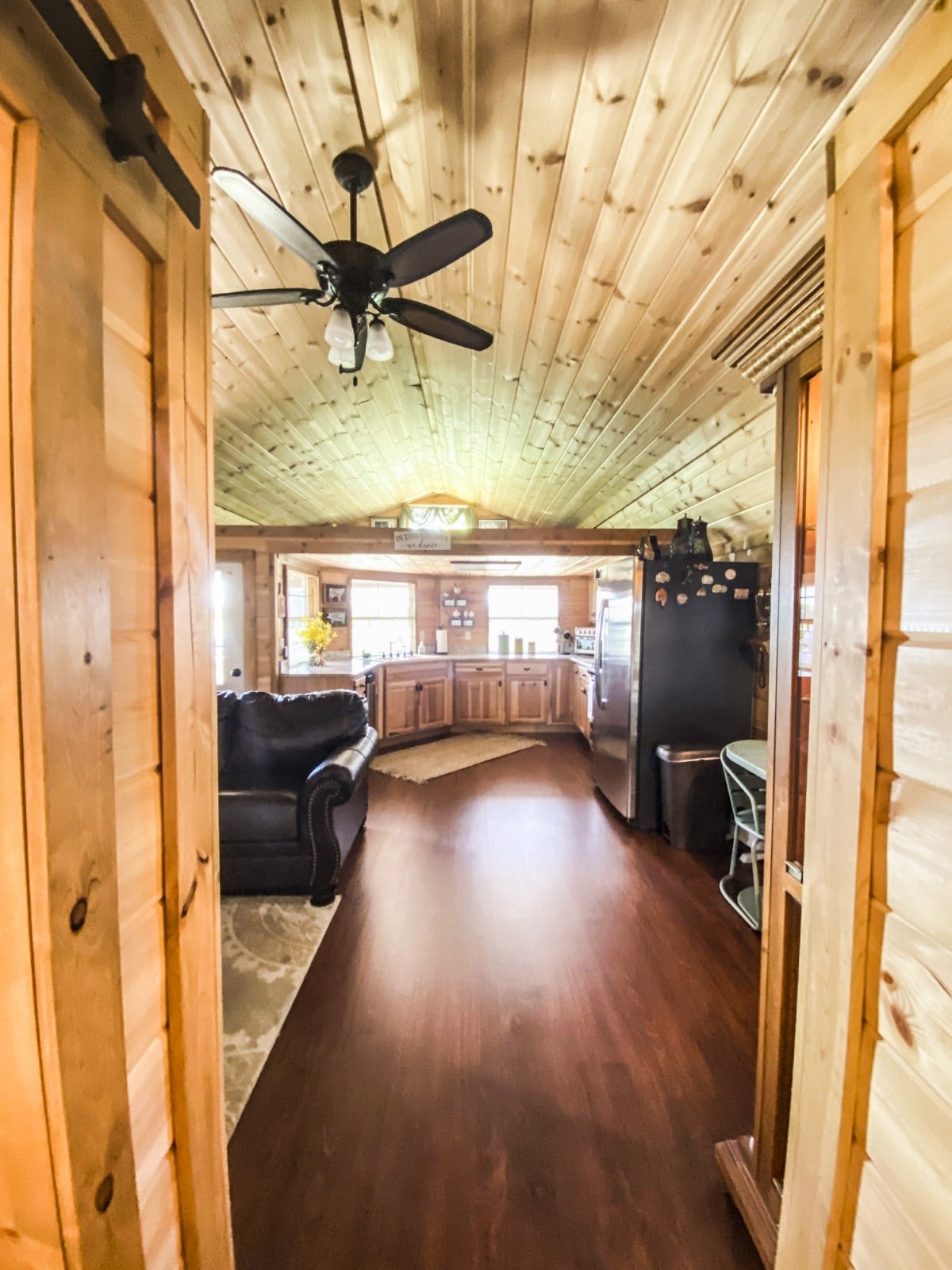
Such incredible openness!
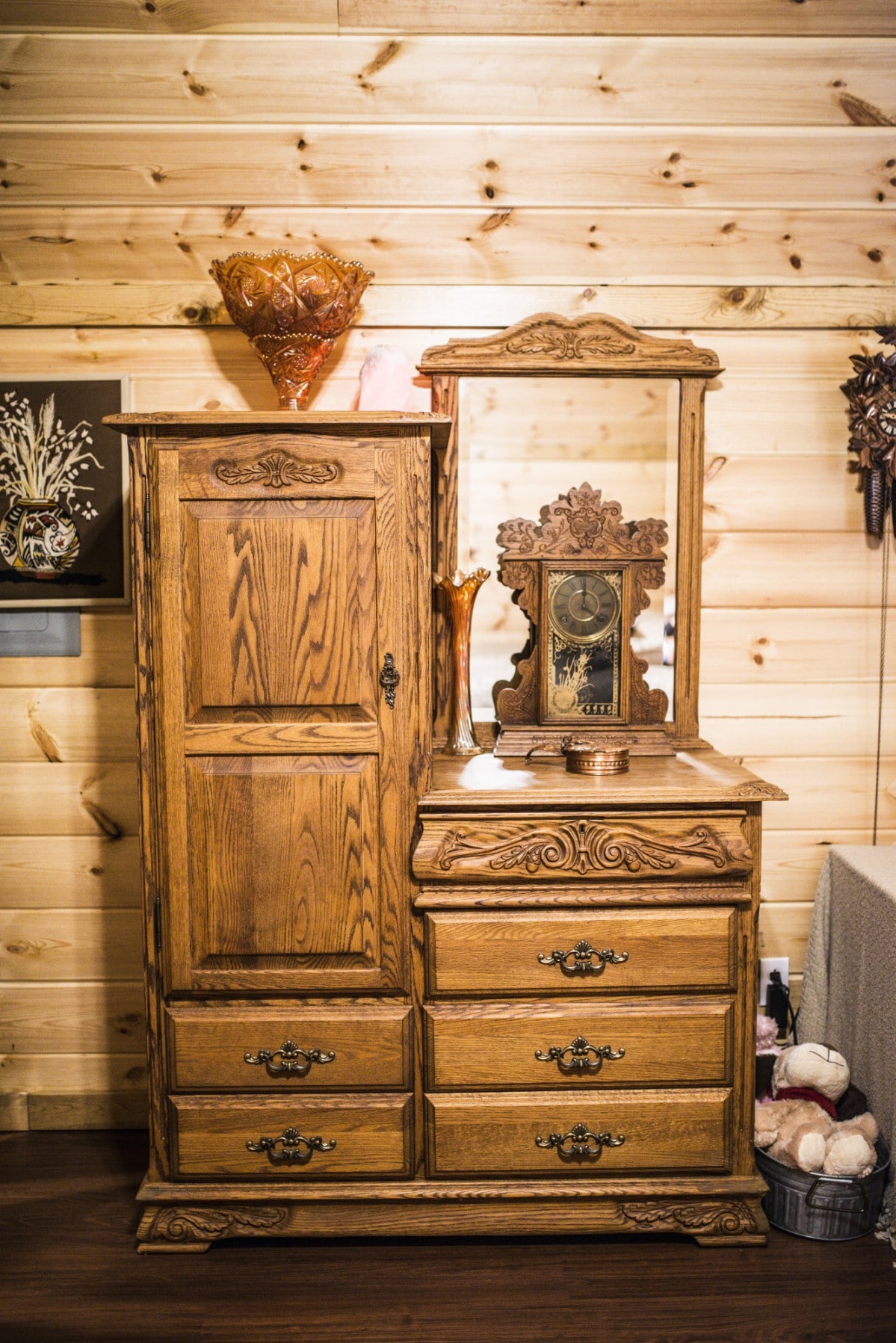
The old-fashioned dresser is just adorable! And check out that incredible clock!
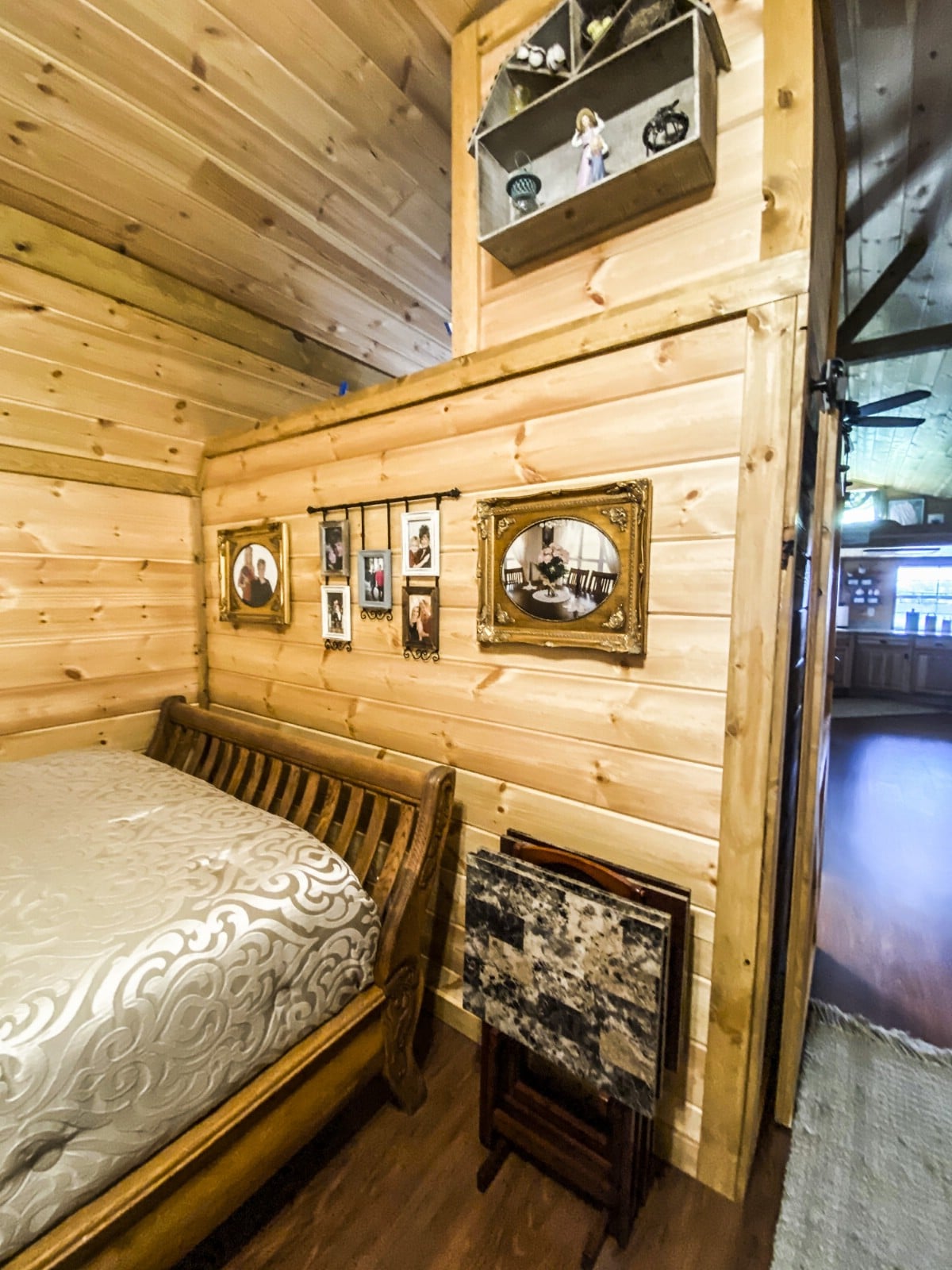
This photo shows you how several aspects of the home we have checked out already fit together. The photo collection is situated at the foot of the bed in the downstairs bedroom.
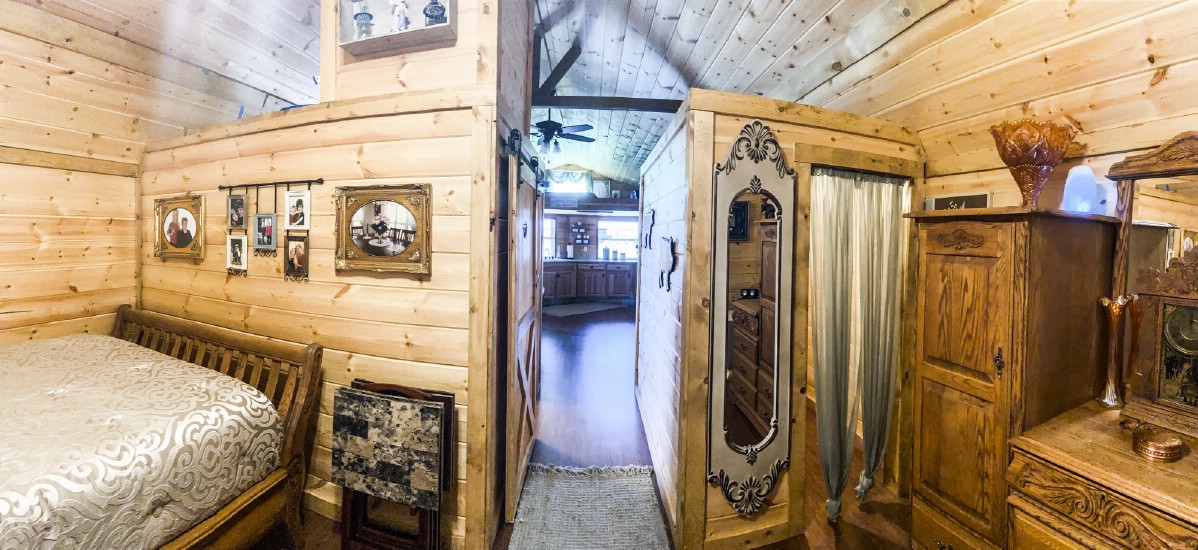
This wide-angle shot allows us to take in the dresser across from the bed together with the view of the kitchen.
As a little aside, it is pretty hard to find a spot for a full-length mirror in a tiny house I’ve never managed it, and I miss having one! Not only did Cindy find a spot for one in her bedroom, but she found a gorgeous decorative piece that enhances the bedroom.
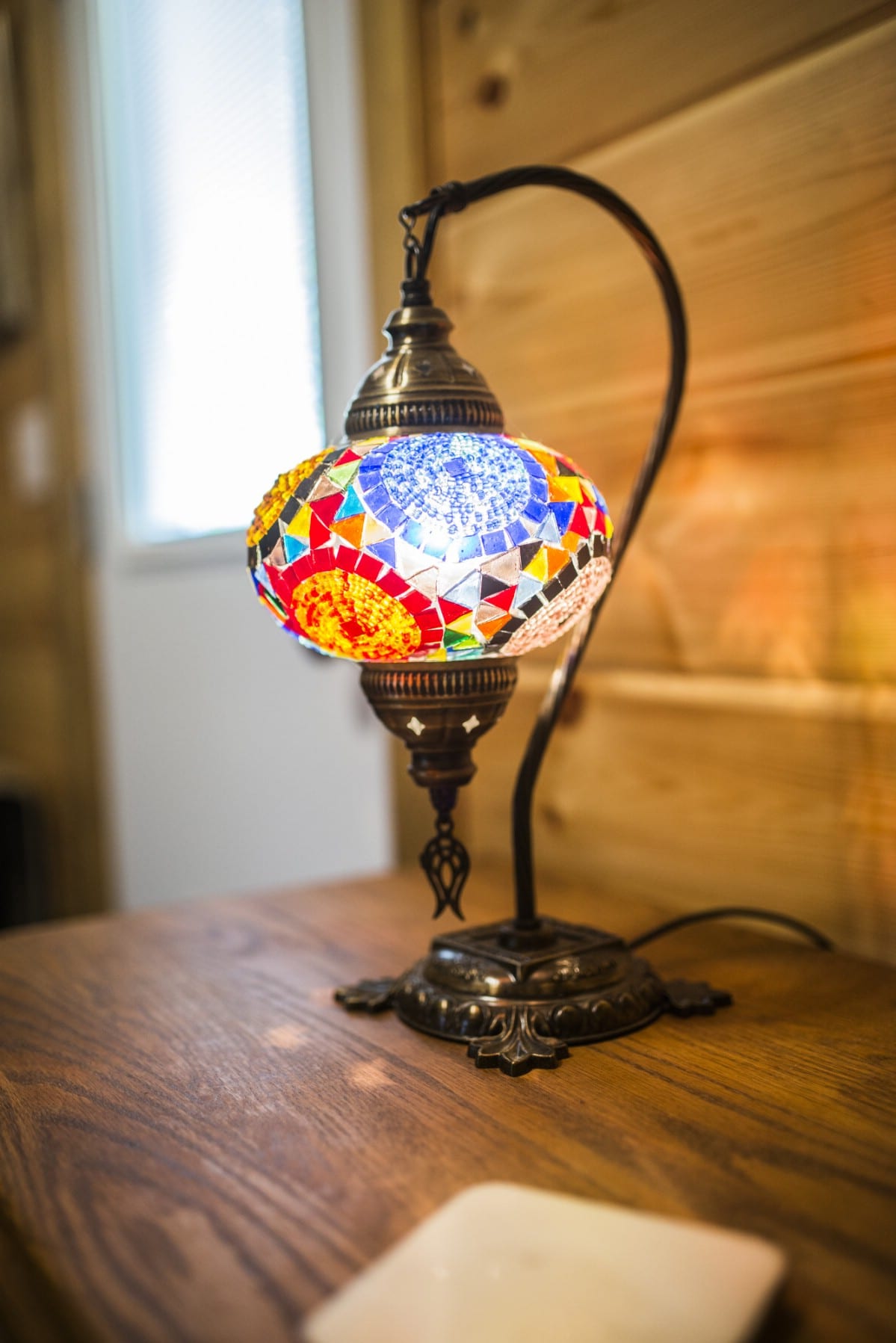
One of my favorite decorative items in the house is this stunning lamp! So colorful!
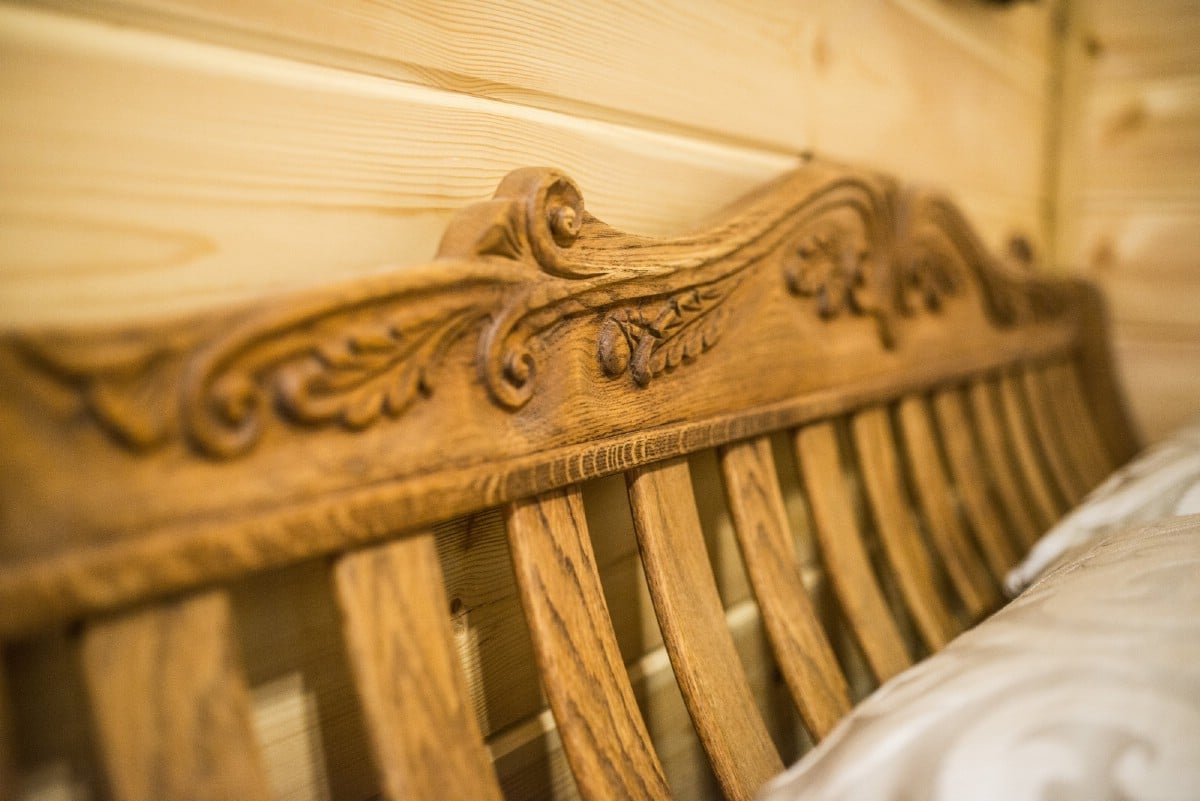
Even the headboard of the bed is gorgeous, featuring artful carvings.
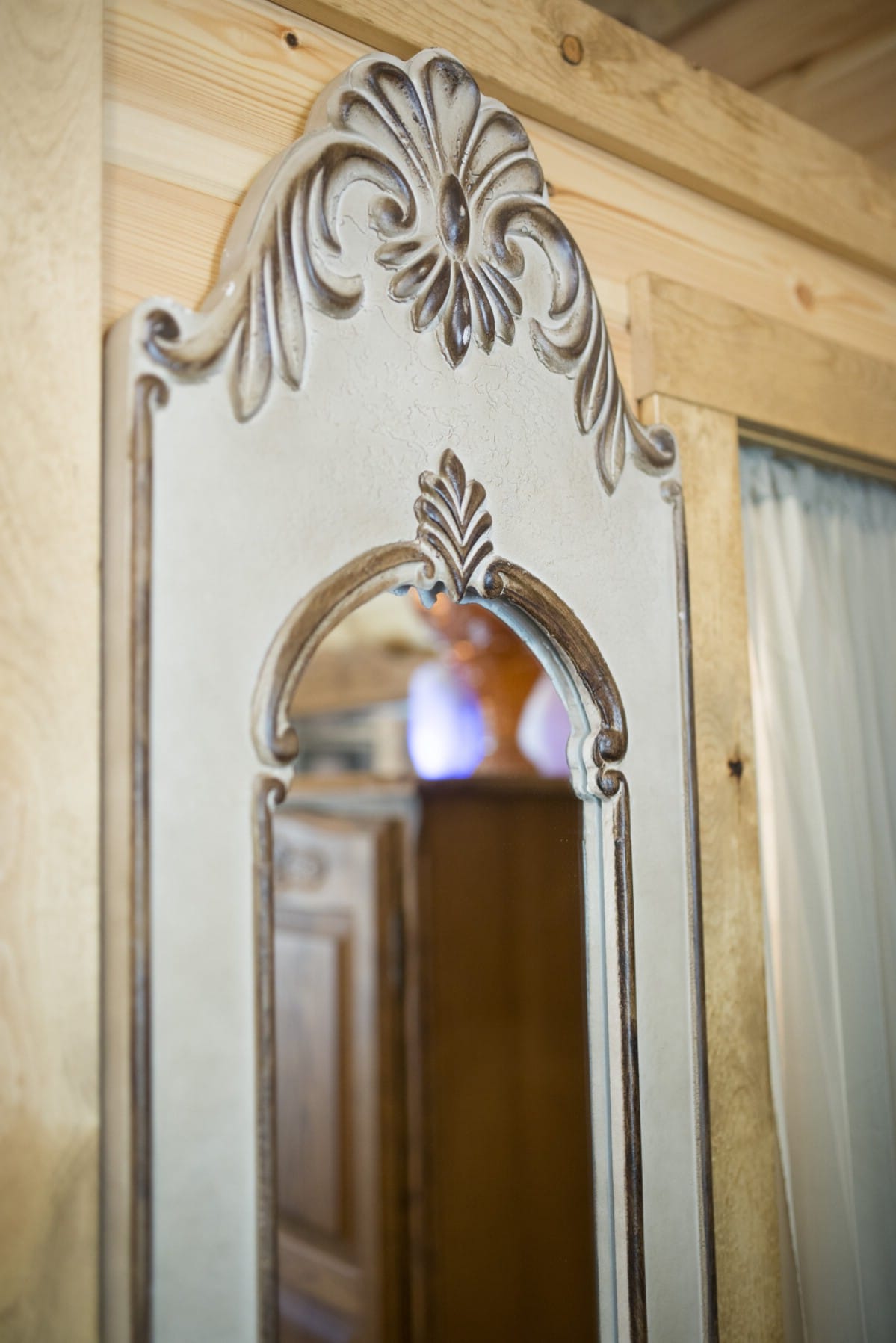
Here is a closer look at the mirror.
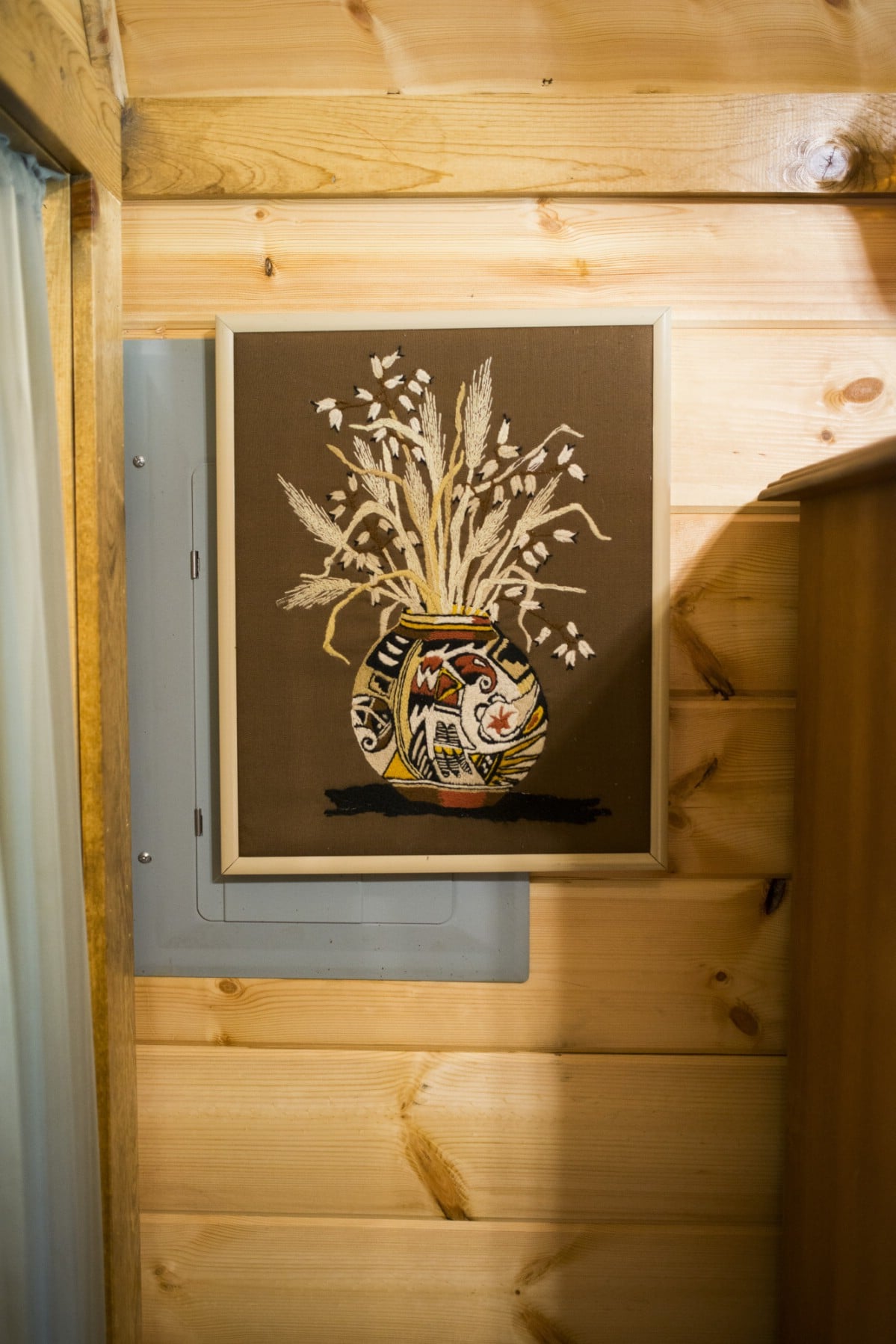
Colorful artwork adorns the wall.
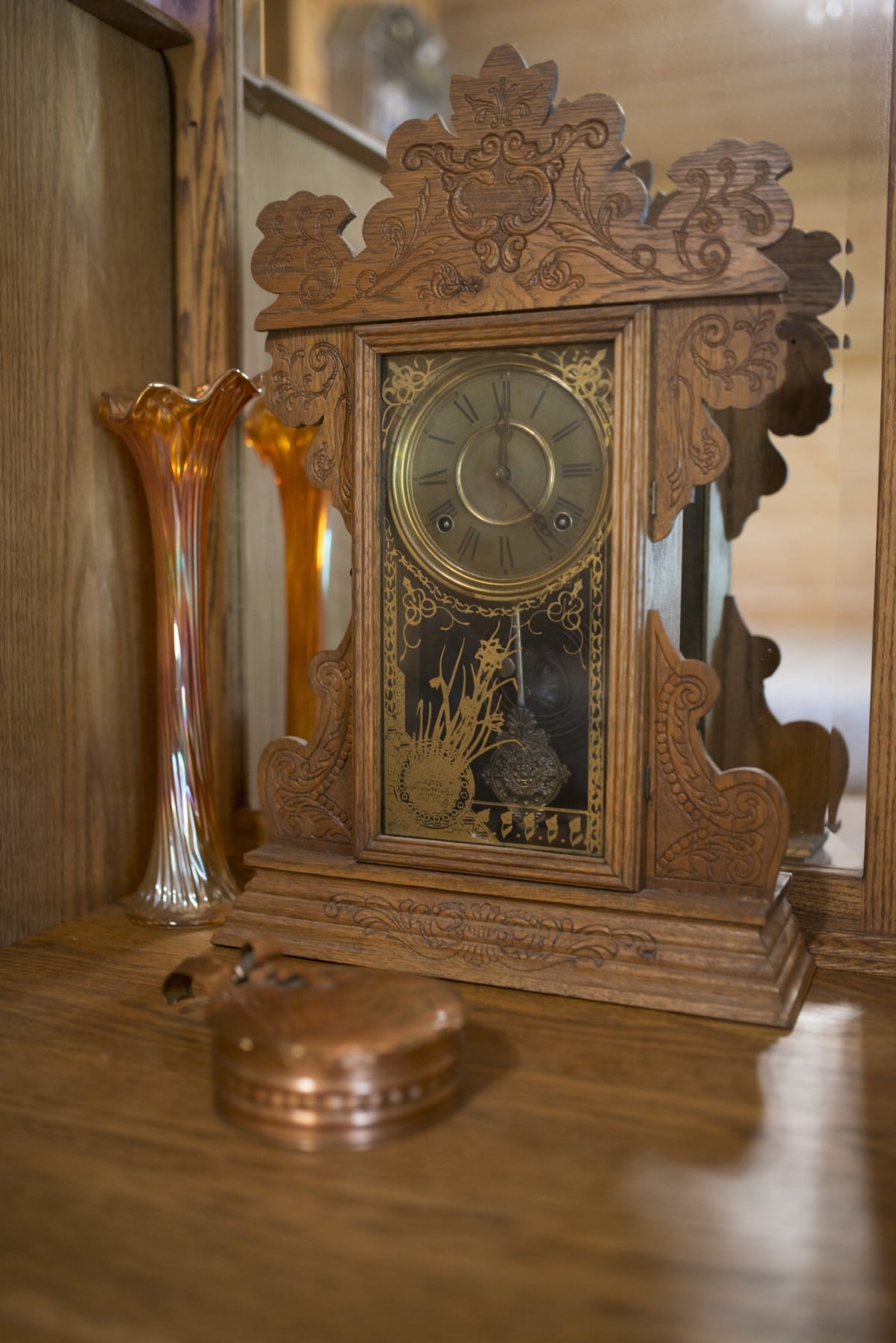
A close-up of the clock doesn’t disappoint. It is every bit as elaborate as it appeared from afar, showcasing beautiful craftsmanship.
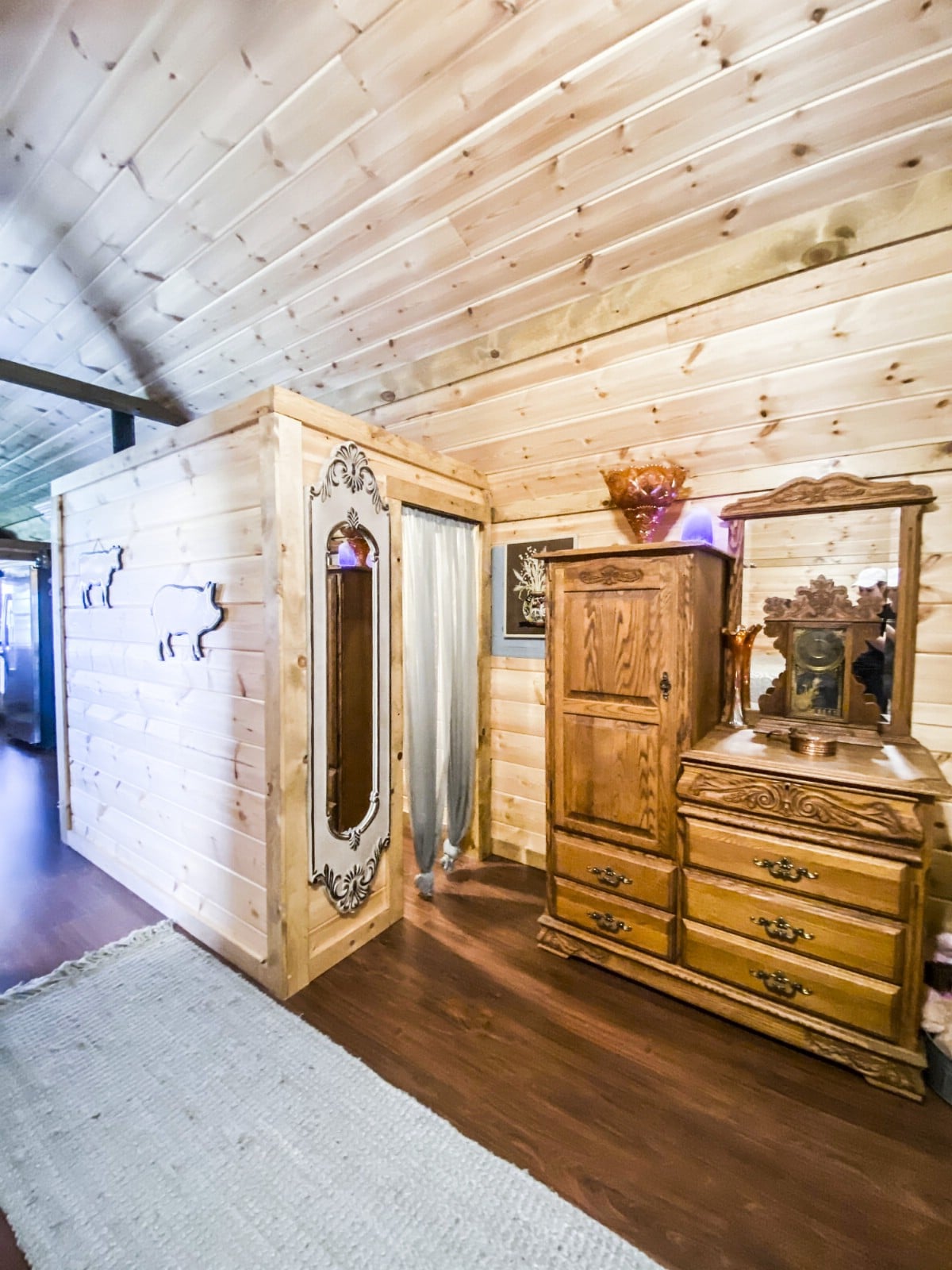
This is truly one of the most unique, personalized bedrooms I have seen in any tiny house. I can imagine feeling right at home here.
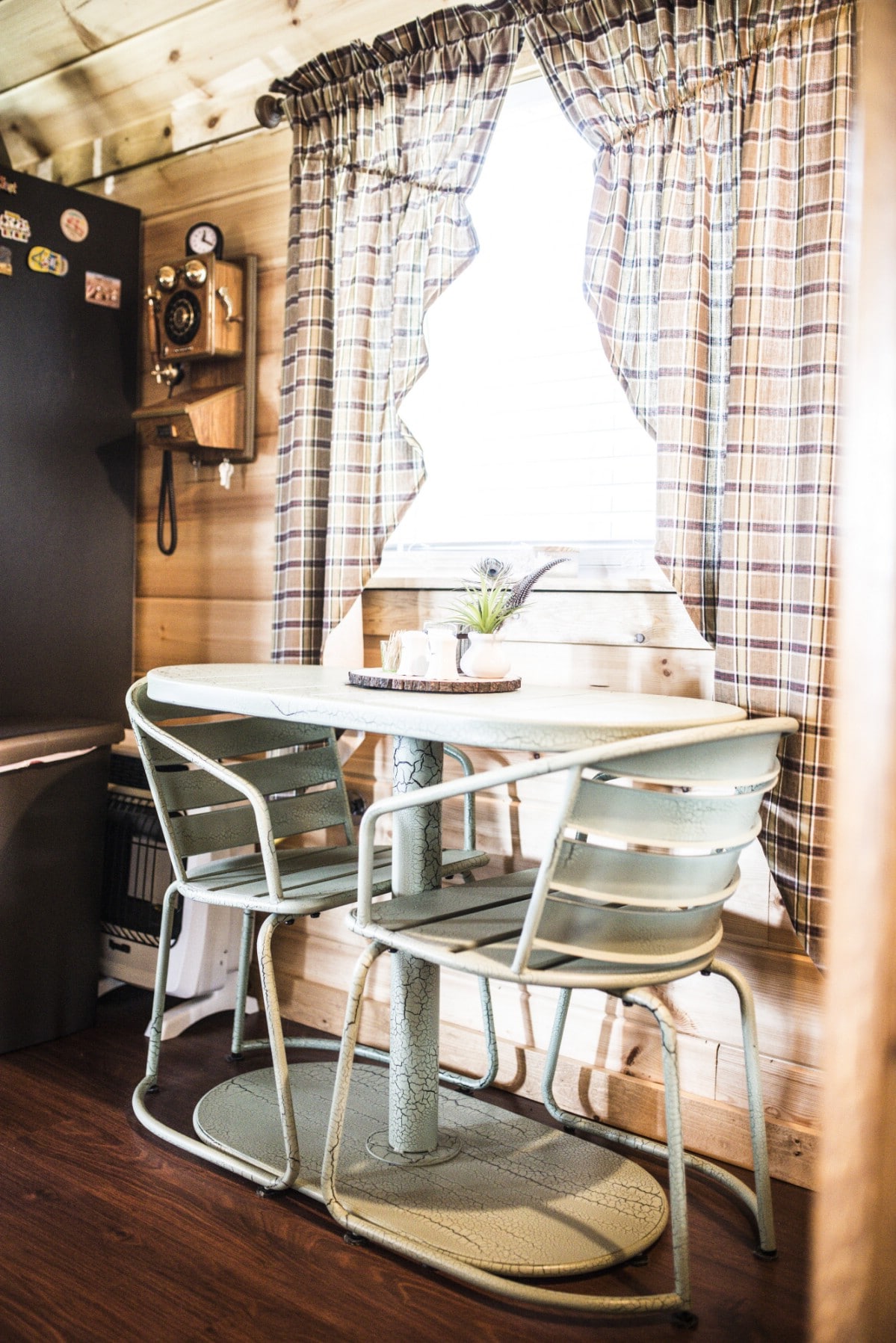
Here is a closer look at the dining set on our way out.
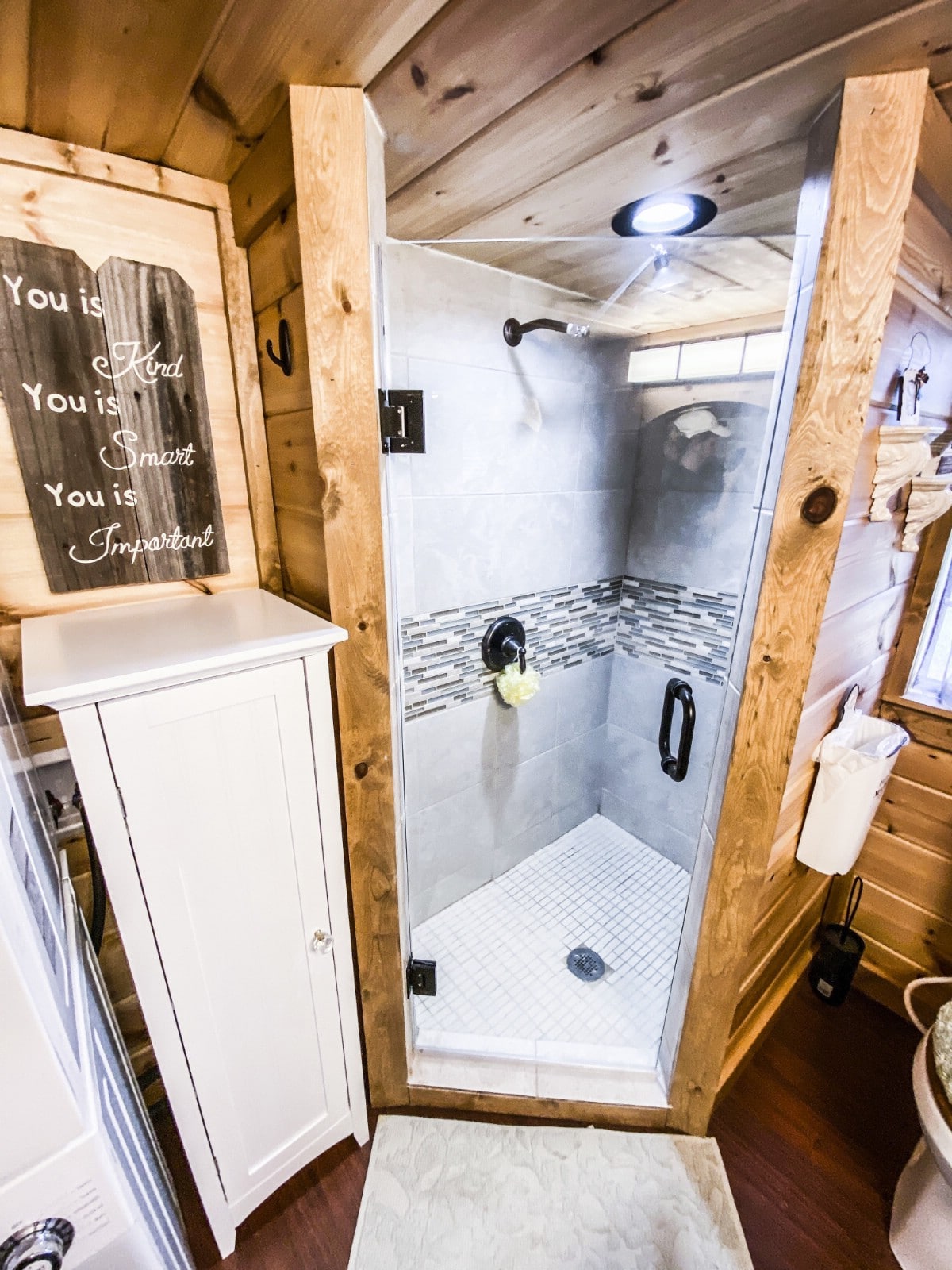
Also, one more glance at the bathroom, so you can check out the shower more closely.
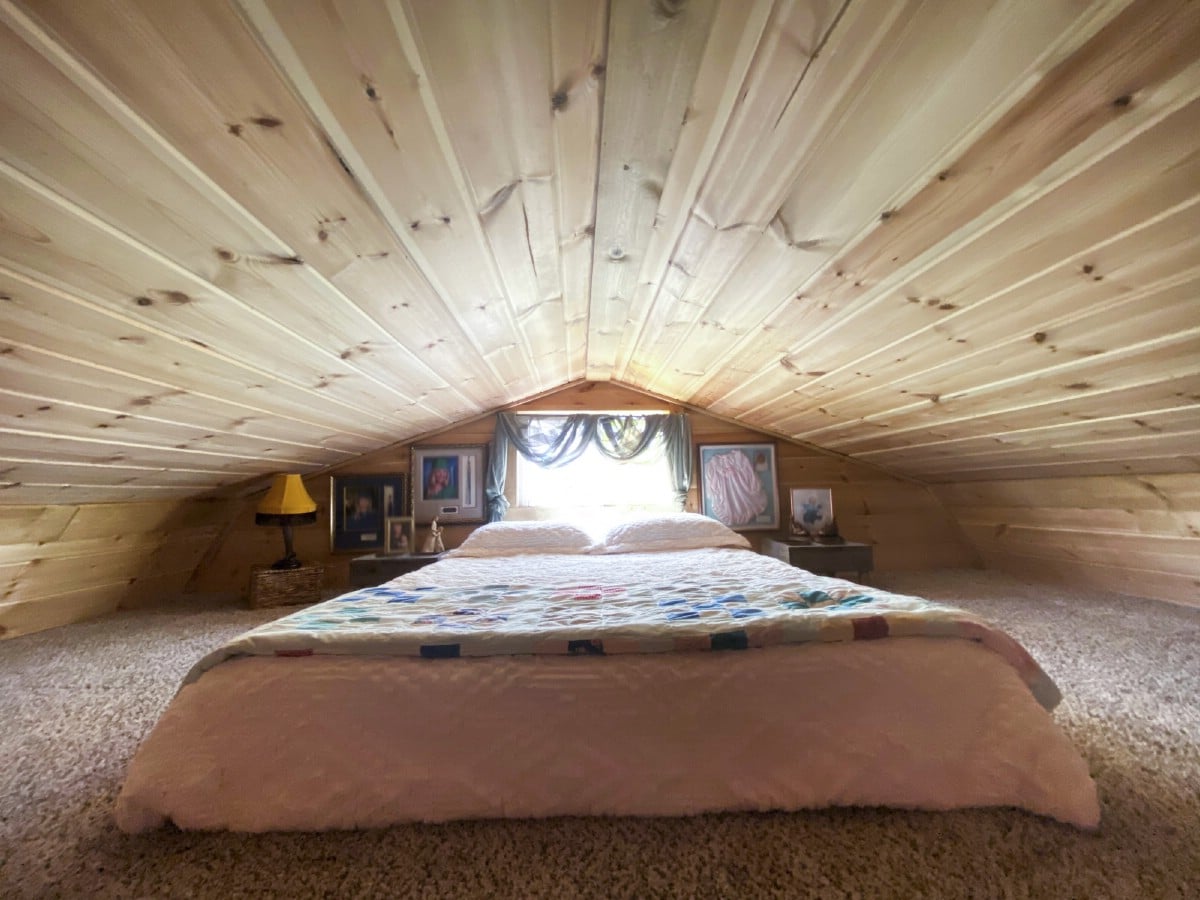
Before I forget, here is the loft! It looks roomier than it appeared from the floor below. It would be perfect for overnight guests.
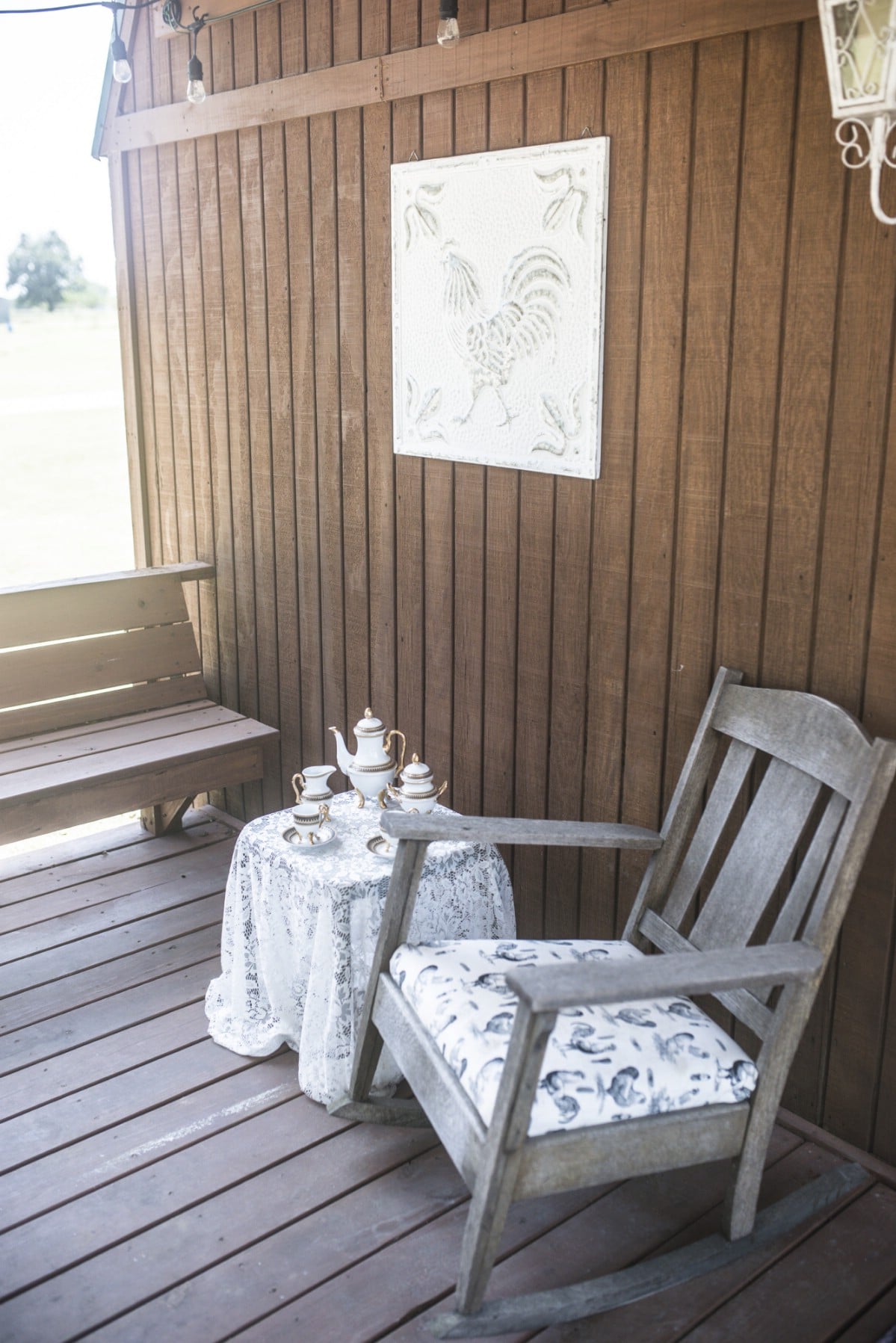
There are several seats on the front porch, so Cindy can entertain guests.
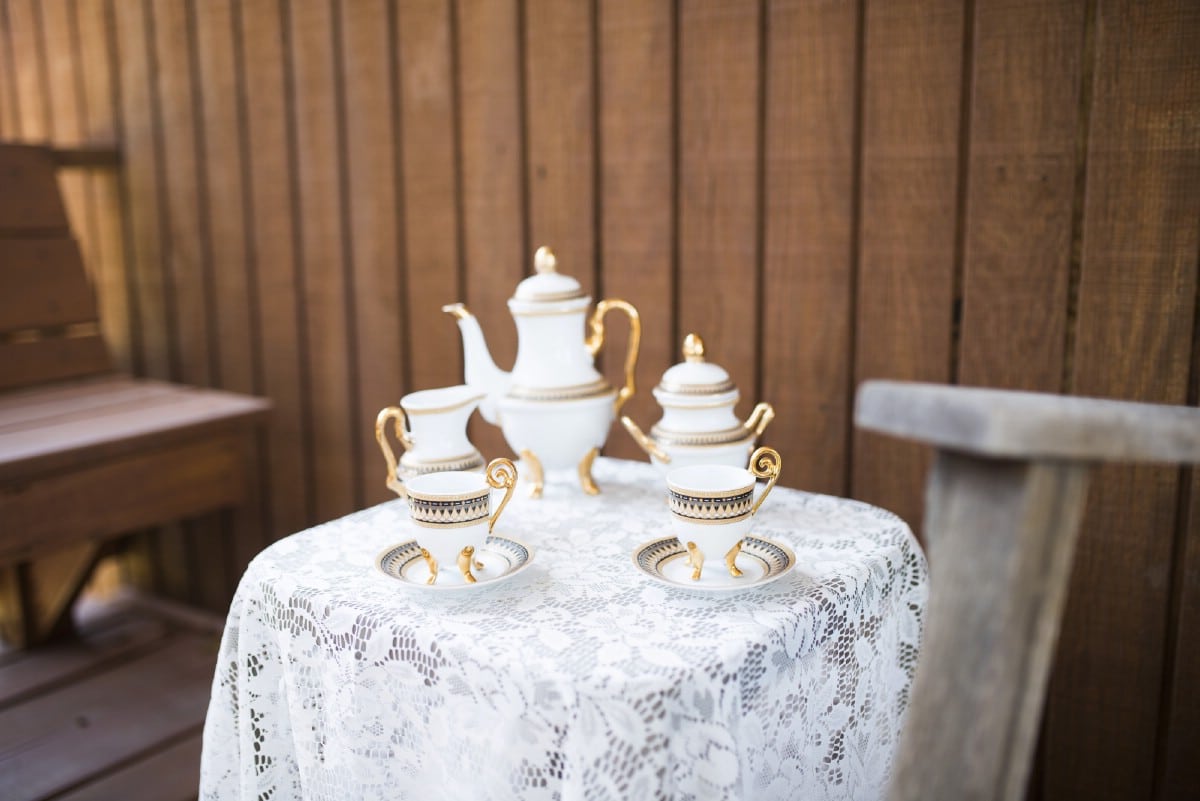
It would be lovely to enjoy a cup of tea on a fine summer evening.
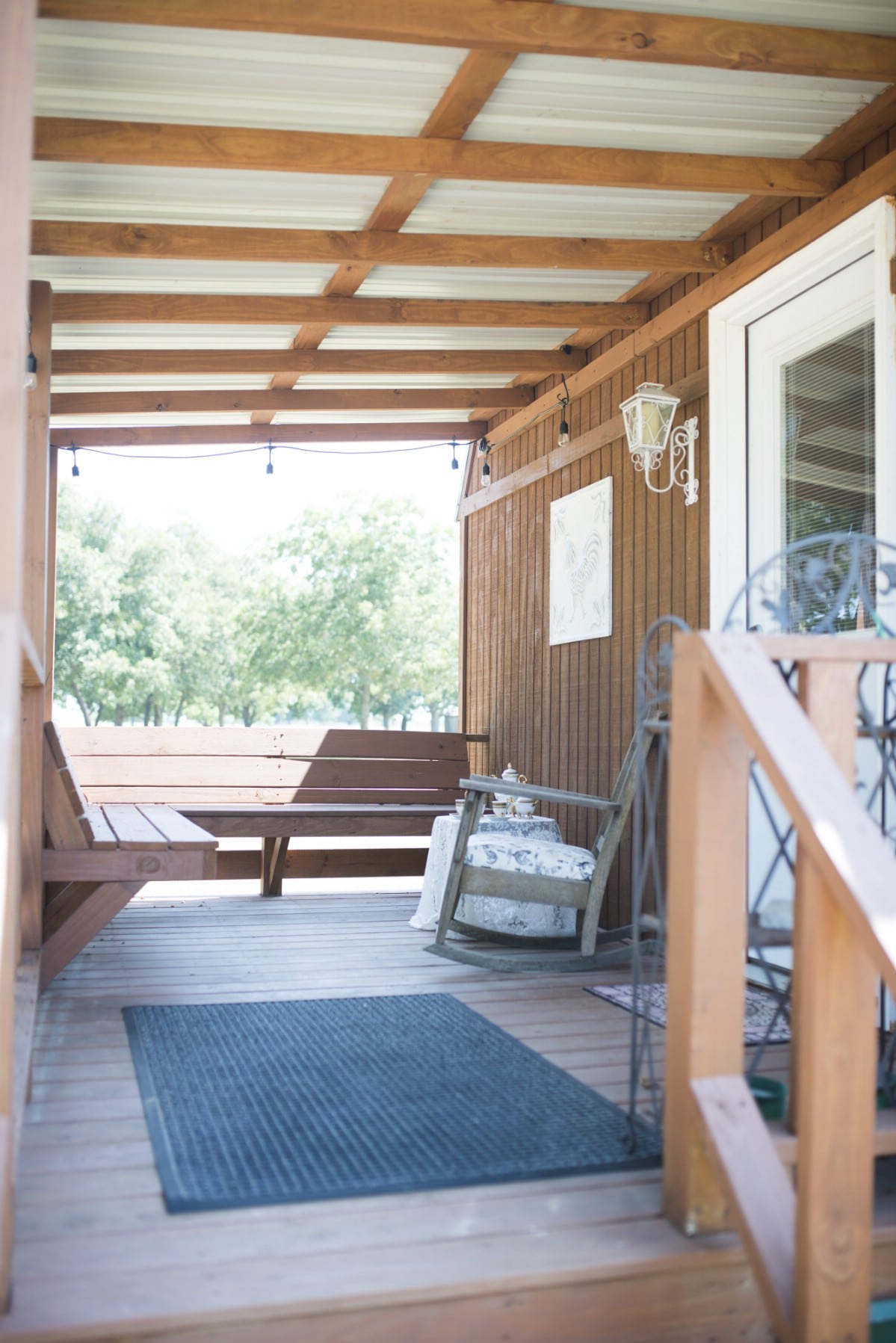
You don’t really appreciate how roomy the porch is until you see this shot. It looks like you could enjoy the outdoors come rain or shine.
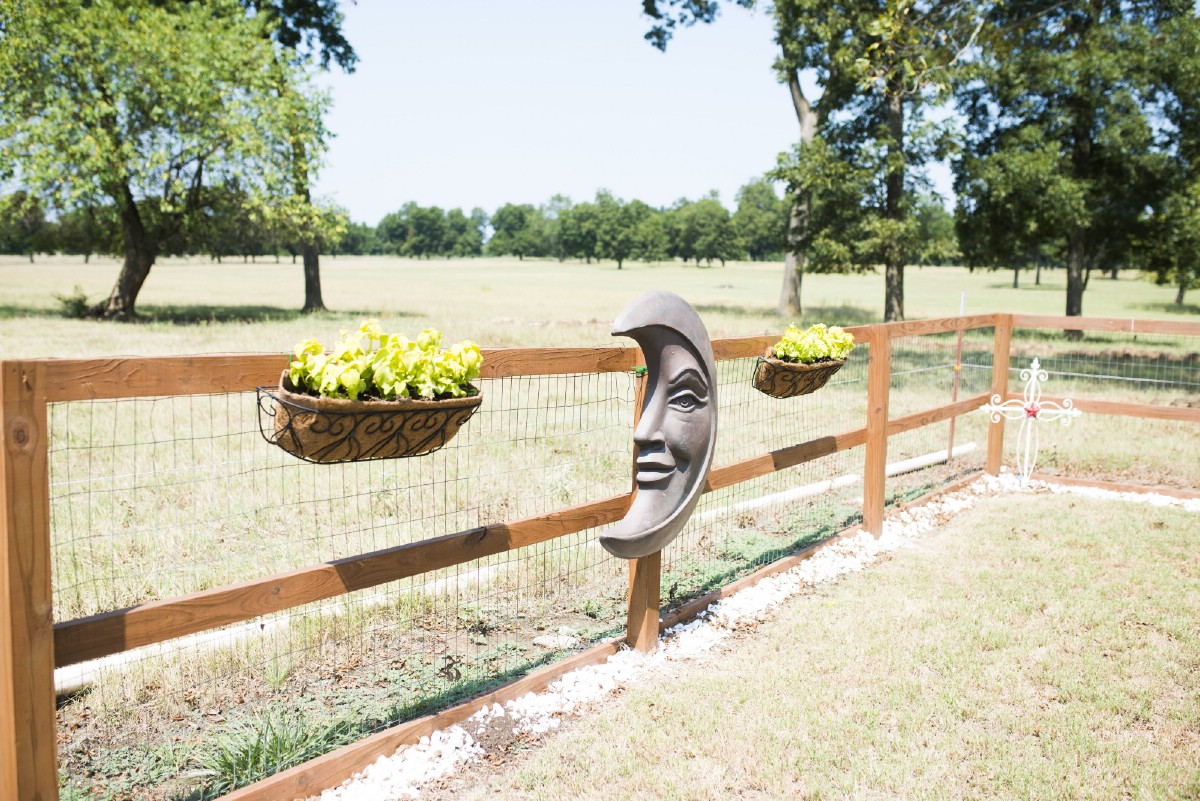
The fenced in backyard looks perfect for a pet to run around in.
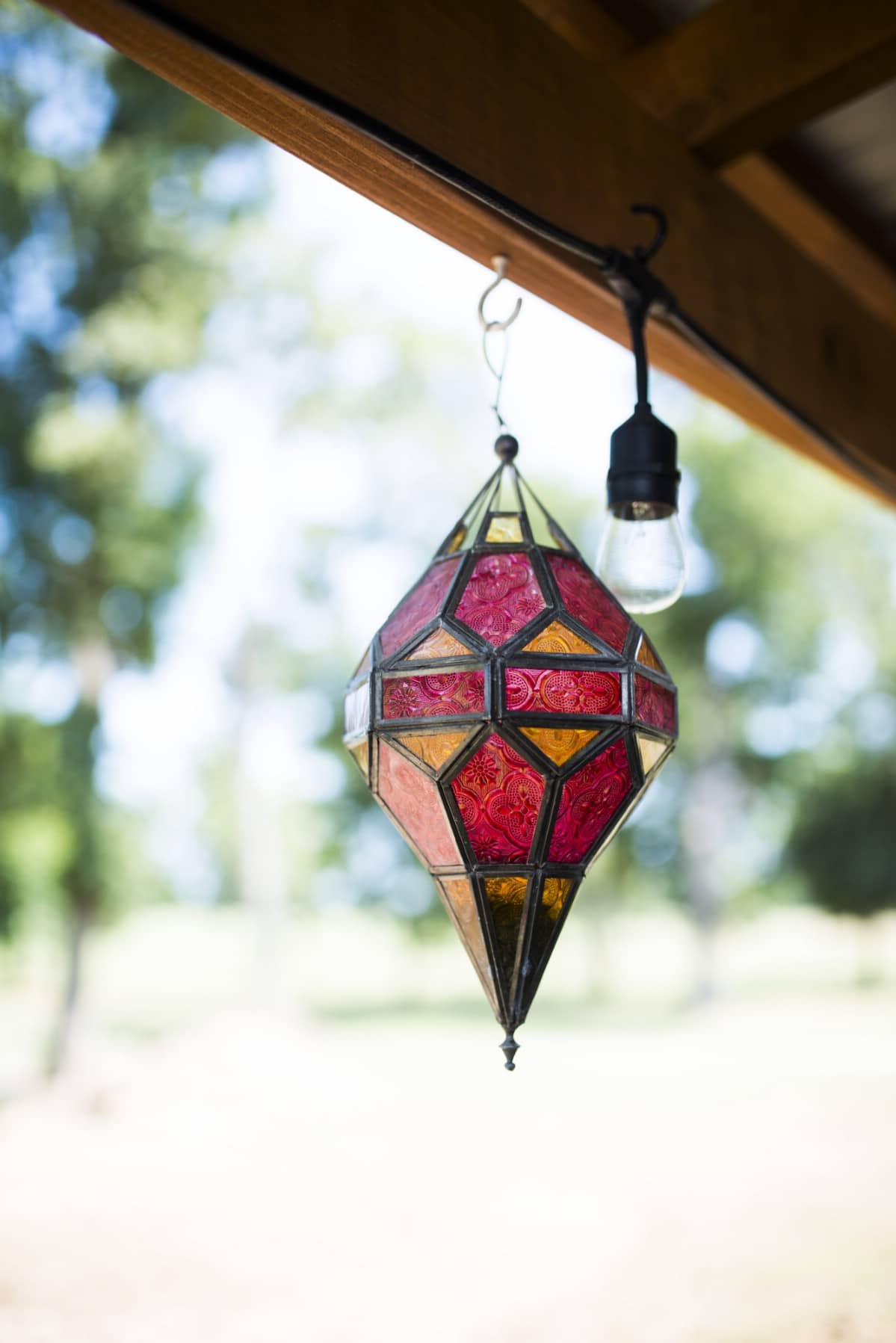
Here is another beautiful decoration under the porch awning.
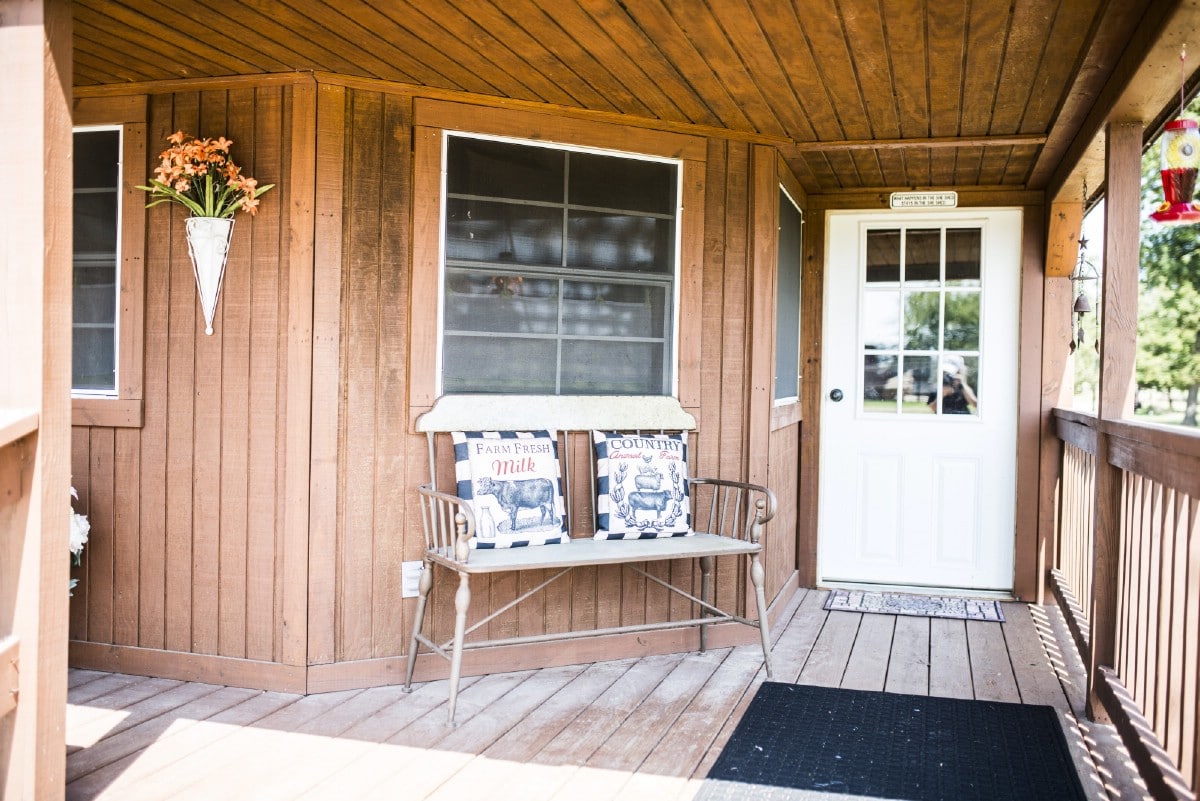
On a rainy day, you’d have plenty of room to put down your wet things before stepping inside.
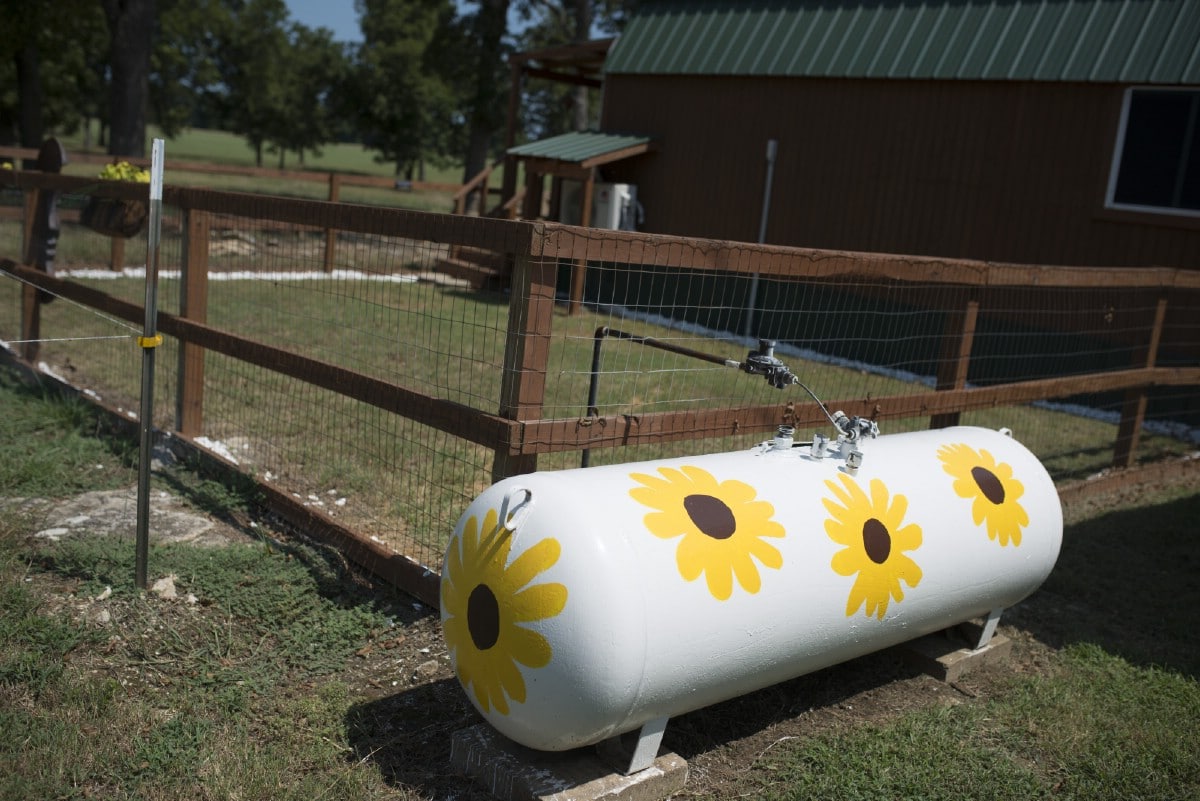
All I can say is … amazing work, Cindy! I am blown away by your attention to detail, by your smart and space-effective layout, and by your wonderful country aesthetic. Thank you so much for sharing your tiny house with us!

