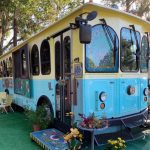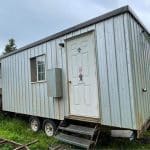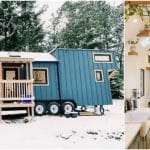I love seeing how individuals create a home using something basic and simple as a base. This converted shed is a great layout that really showcases how you can use a bit of ingenuity to create a comfortable home. This home has it all and even a cute little nook carved out of the side to create a “porch”!
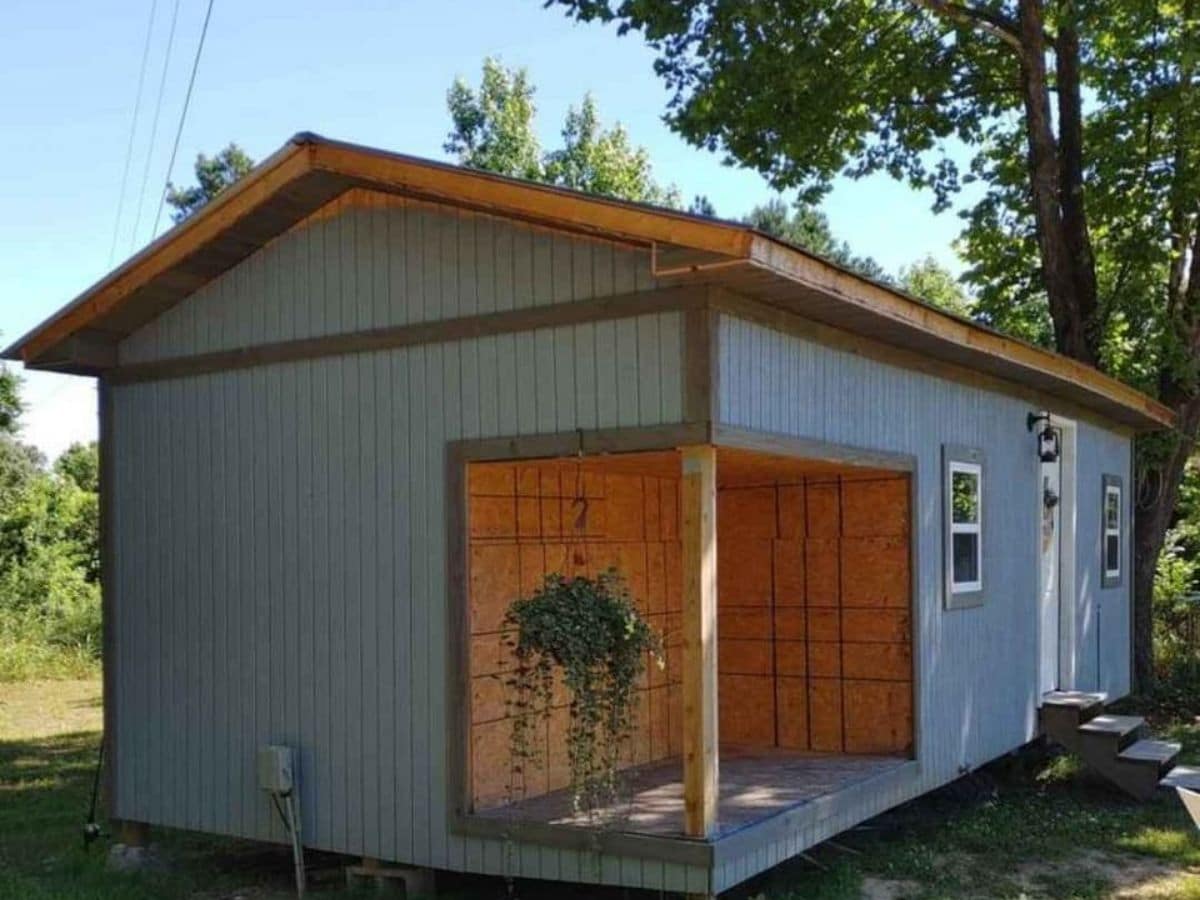
Article Quick Links:
Home Size:
- 28′ long
- 12′ wide
- 336 square feet
Home Price:
$50,000 – located in Glenwood, AR, and must be moved.
Home Features:
- Built in 2020 with continual upgrades added as needed.
- Lofted bedroom space.
- Large bathroom with open door – accordian dor can easily be added.
- Living room with sofa can easily turn into a secondary sleeping space.
- Large laundry room and closet.
- Corner u-shaped kitchen with deep stainless steel sink. A full sized refrigerator, oven, and microwave on are on the opposite wall. While there is no cooktop, you can use a hot plate or add an additional cook top if desired.
- Tons of storage space.
- Unique outside porch nook on back half of home.
- Mini split heating and cooling unit.
This home creates the perfect living space for a single individual or a couple. There is potential to make adjustments to the layout for a family as well.
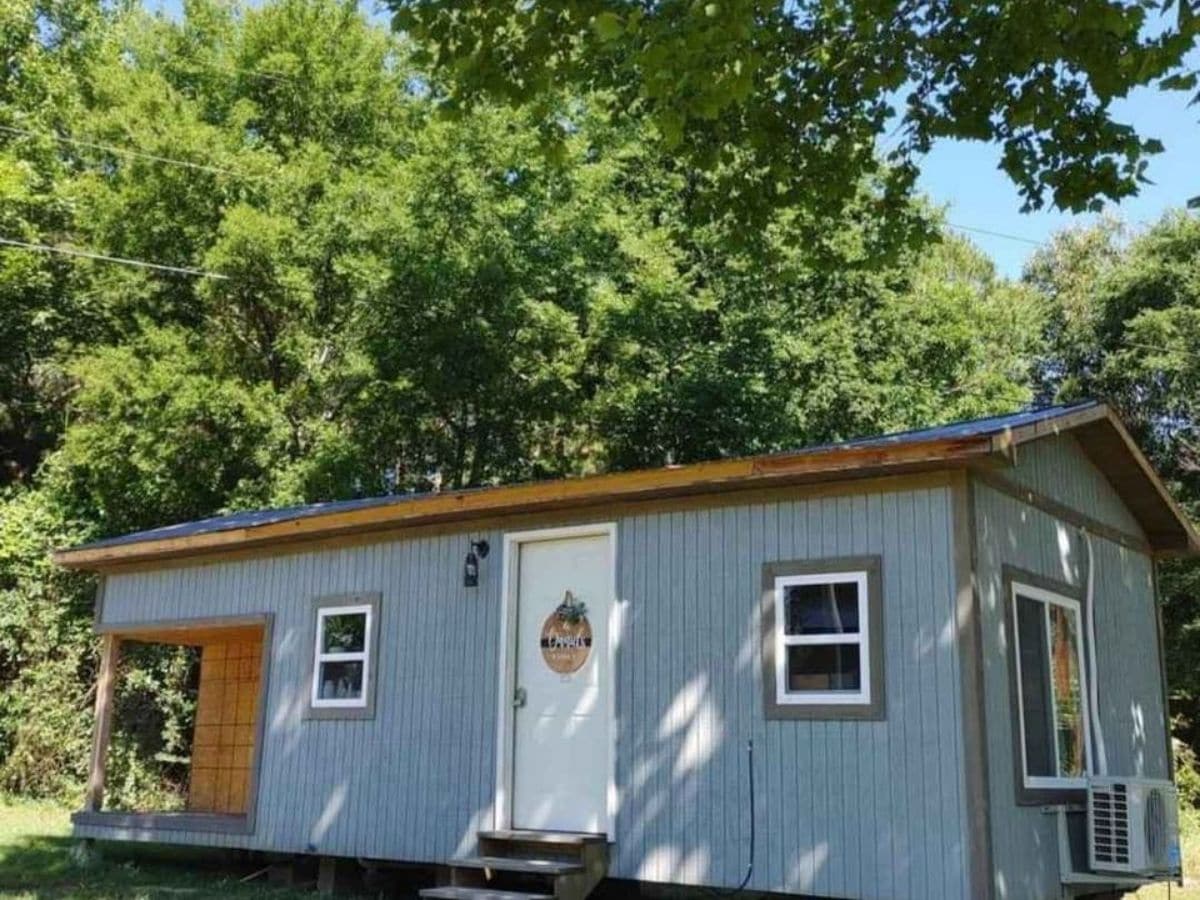
They have created a cozy space with the front of the home including a divider wall between this little living room and the bathroom. A simple sofa or even a futon fits here easily with your television mounted on the wall. It’s a smaller living room, but perfect for your day-to-day needs.
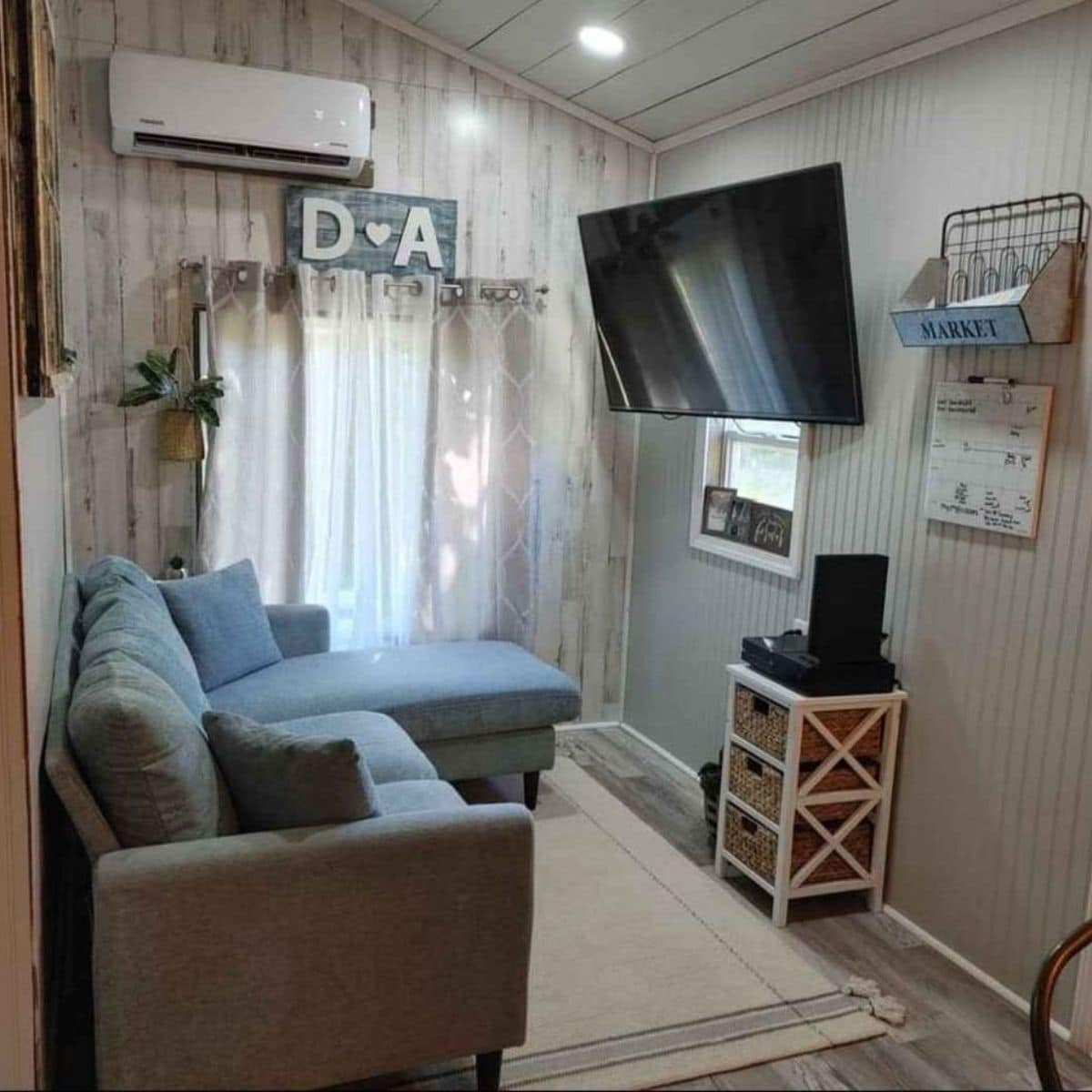
Behind that dividing wall is the bathroom. This has a combination shower and bathtub with a traditional flush toilet and pedestal sink. In this home, there is not a door in the bathroom. With just one person living here, that is not an issue, but if you wanted, it wouldn’t take much work to add a wall with a door, or just a nice curtain here for privacy.
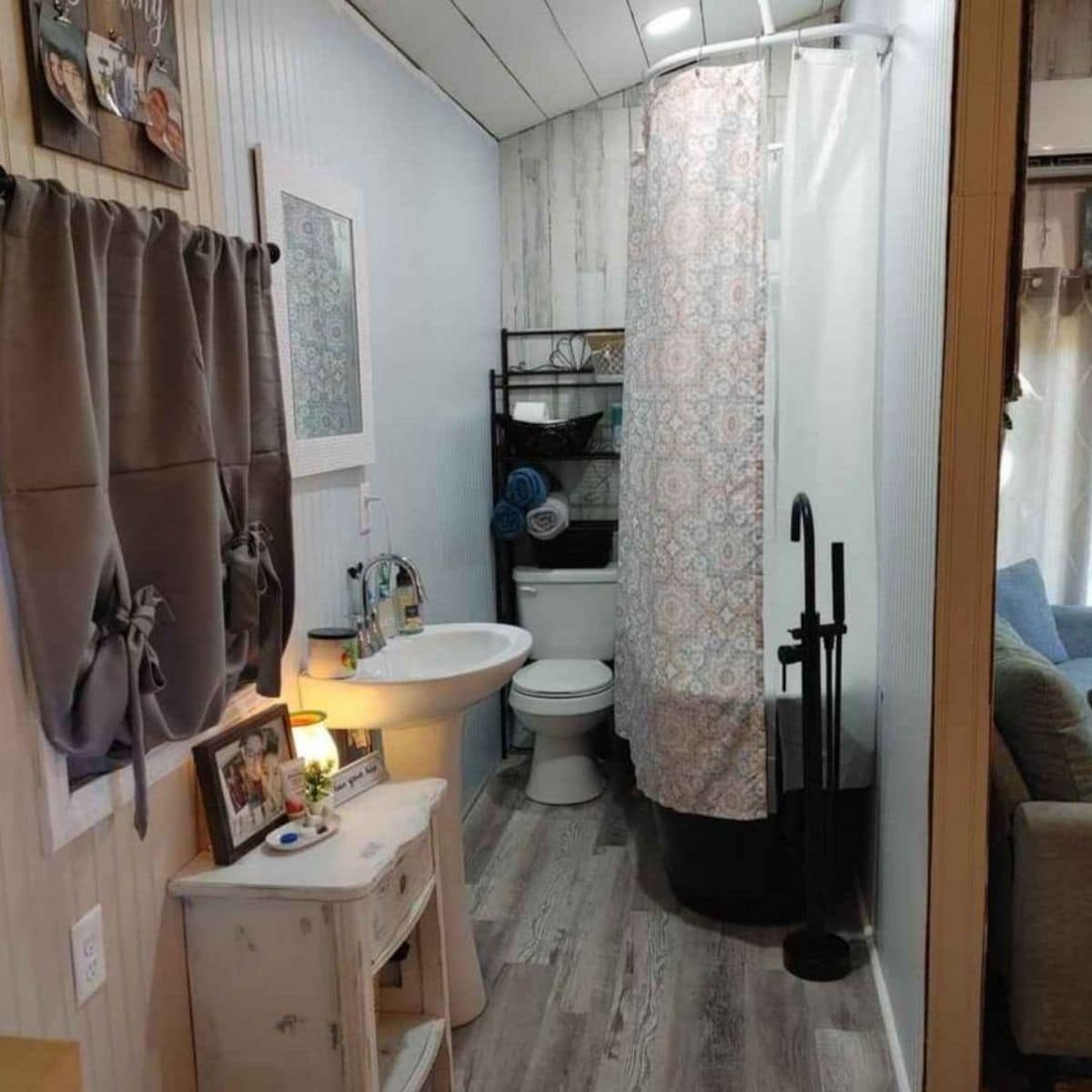
The view from the loft gives you a nice look over the whole space. From here you see the wall dividing the bathroom and living space, the entry door, and a bit more of the kitchen.
One thing to notice in this image that isn’t as obvious in the ones below is the stacking oven and microwave on the left as well as the full-sized refrigerator. This home does not have a traditional cooktop or range, but it has room for anything you might wish to add.
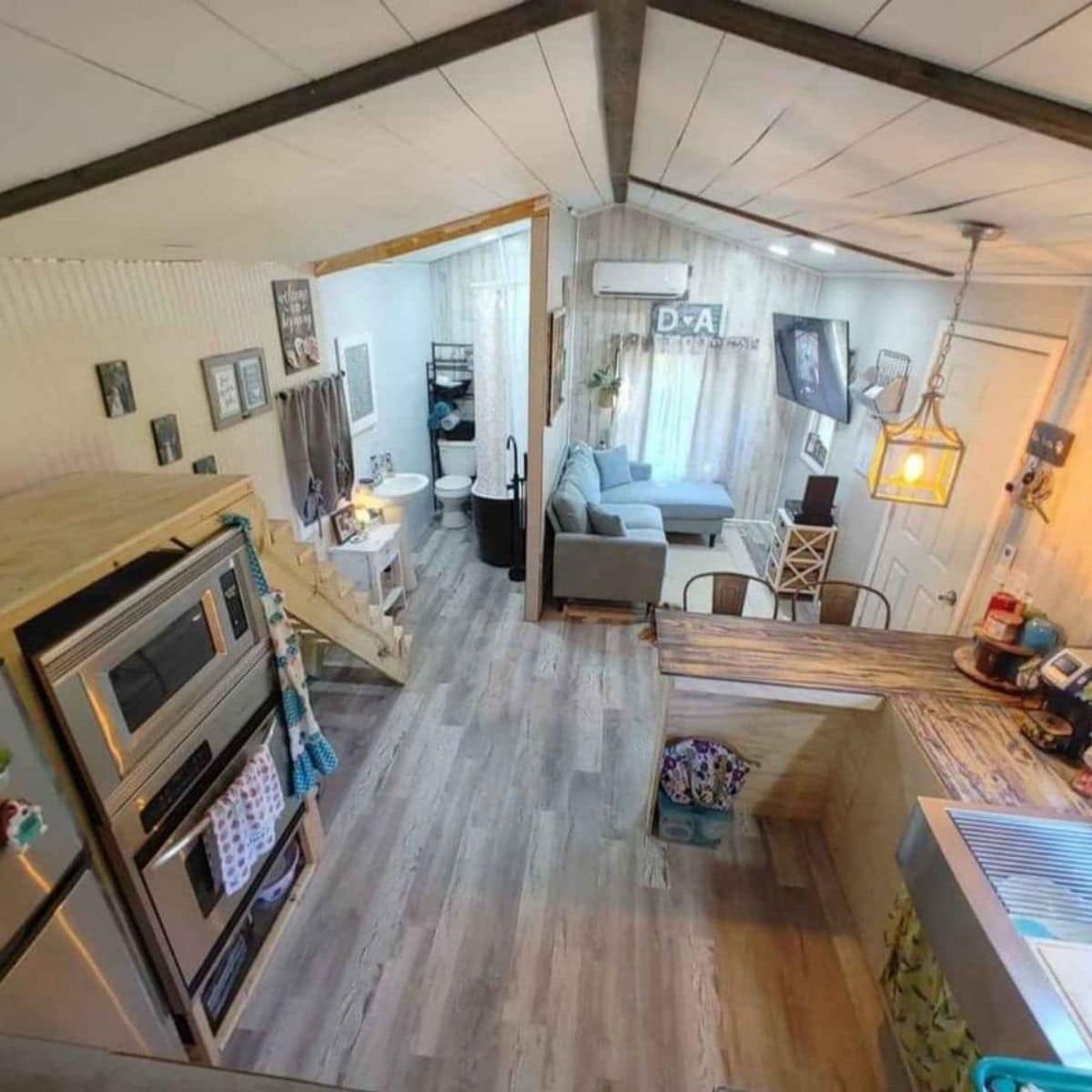
From here you get a nice overview of the middle and back of the home. The stairs on the right lead up and over the refrigerator and oven to the loft sleeping space. Lofts are never easy to get in and out of, but this one has a nicer arch for a bit more room moving around.
This also shows the open doorway into the back of the home where the laundry space is located. I love the overall layout and find it a great plan for anyone who wants simple but comfortable.
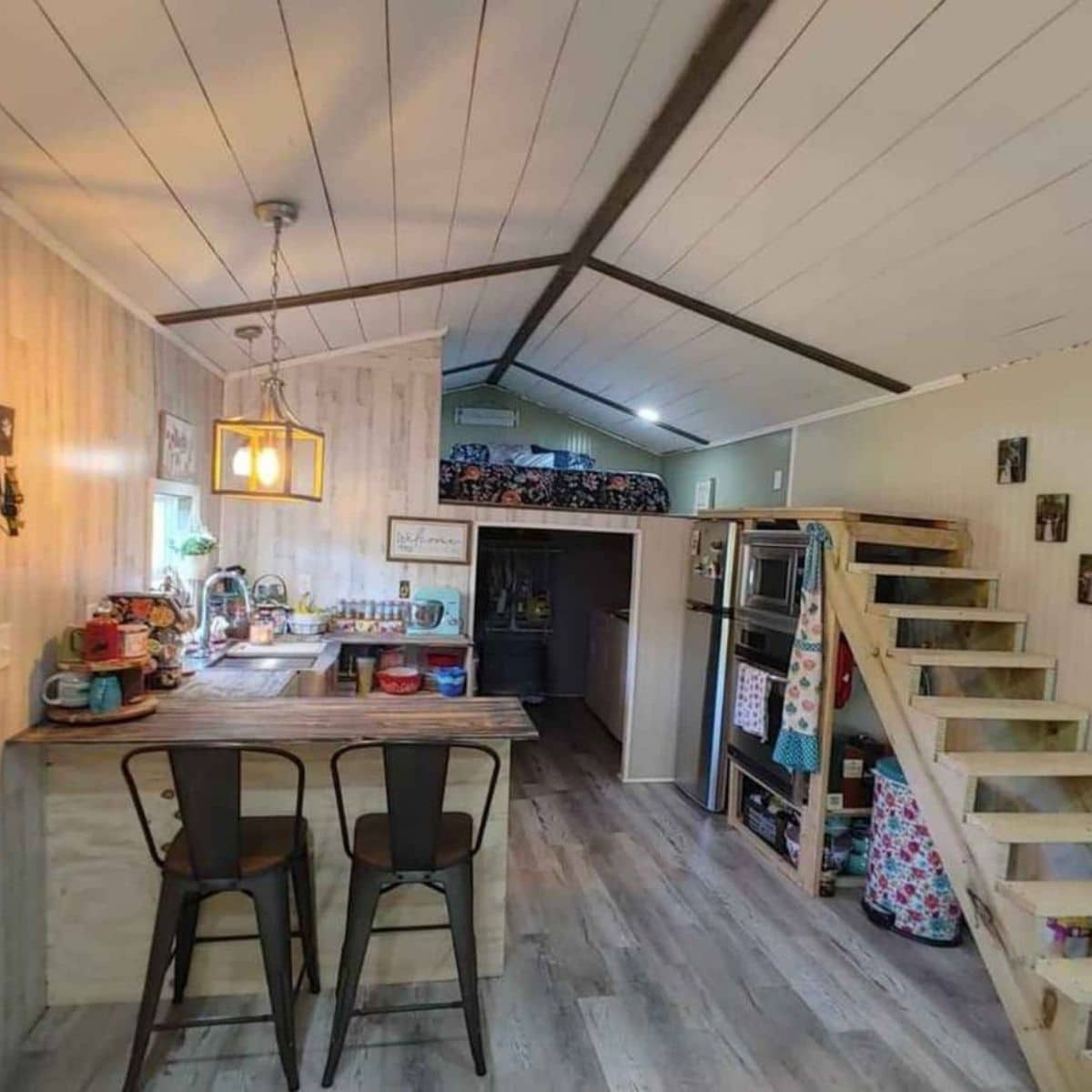
The kitchen counter is setup nicely with the u-shape that extends a bit on the outer edge to create a dining nook. A nice deep stainless steel sink is under the window with open shelving on both sides.
This kitchen counter space does not have a cooktop, but you can see that an instant Pot and air fryer hold space beneath the shelving. A hot plate or other countertop appliances work great for most meals along with the traditional oven and microwave on the opposite wall.
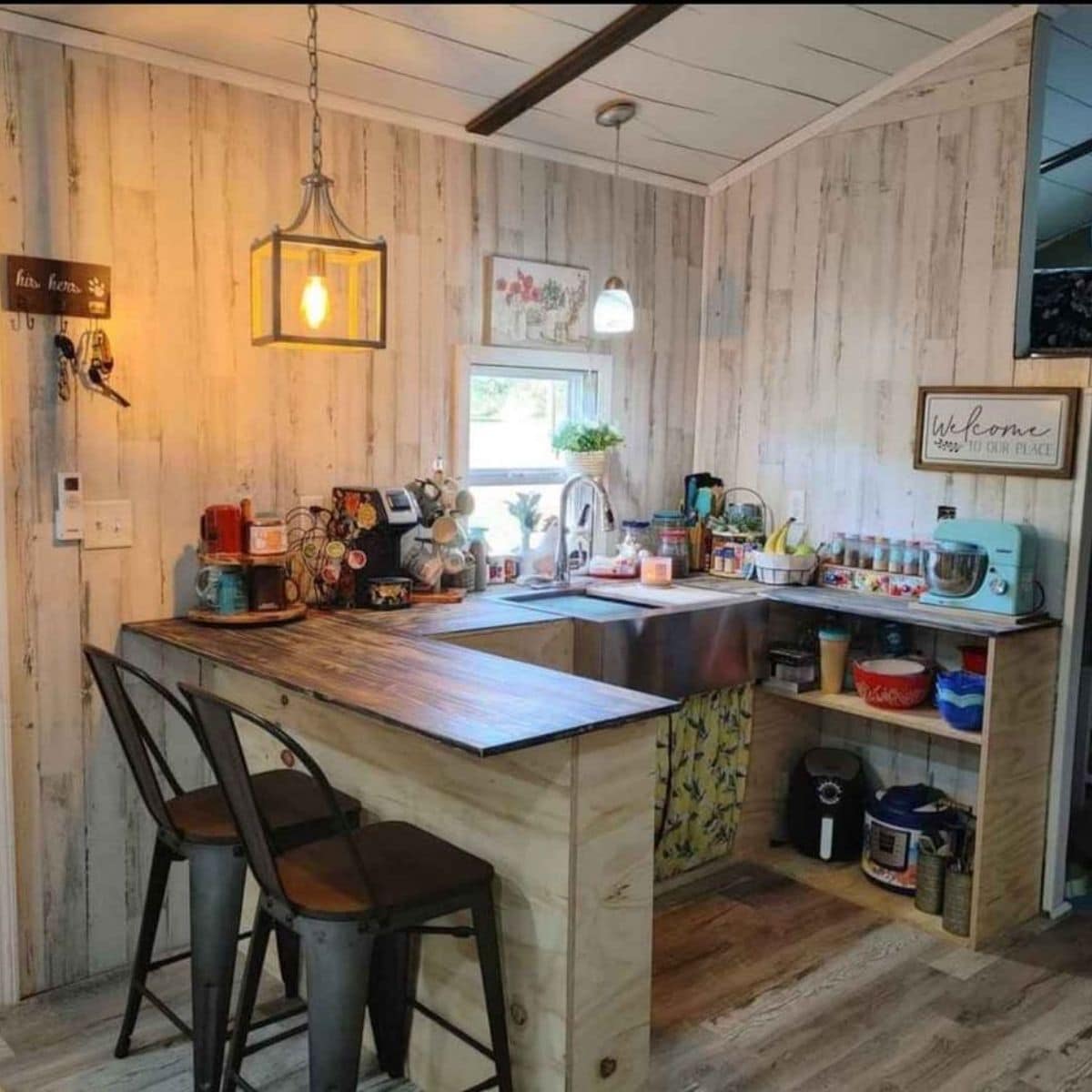
This is obviously built by hand so there isn’t anything terribly fancy here, but it definitely does the job and is more than enough for basic day-to-day meal preparation.
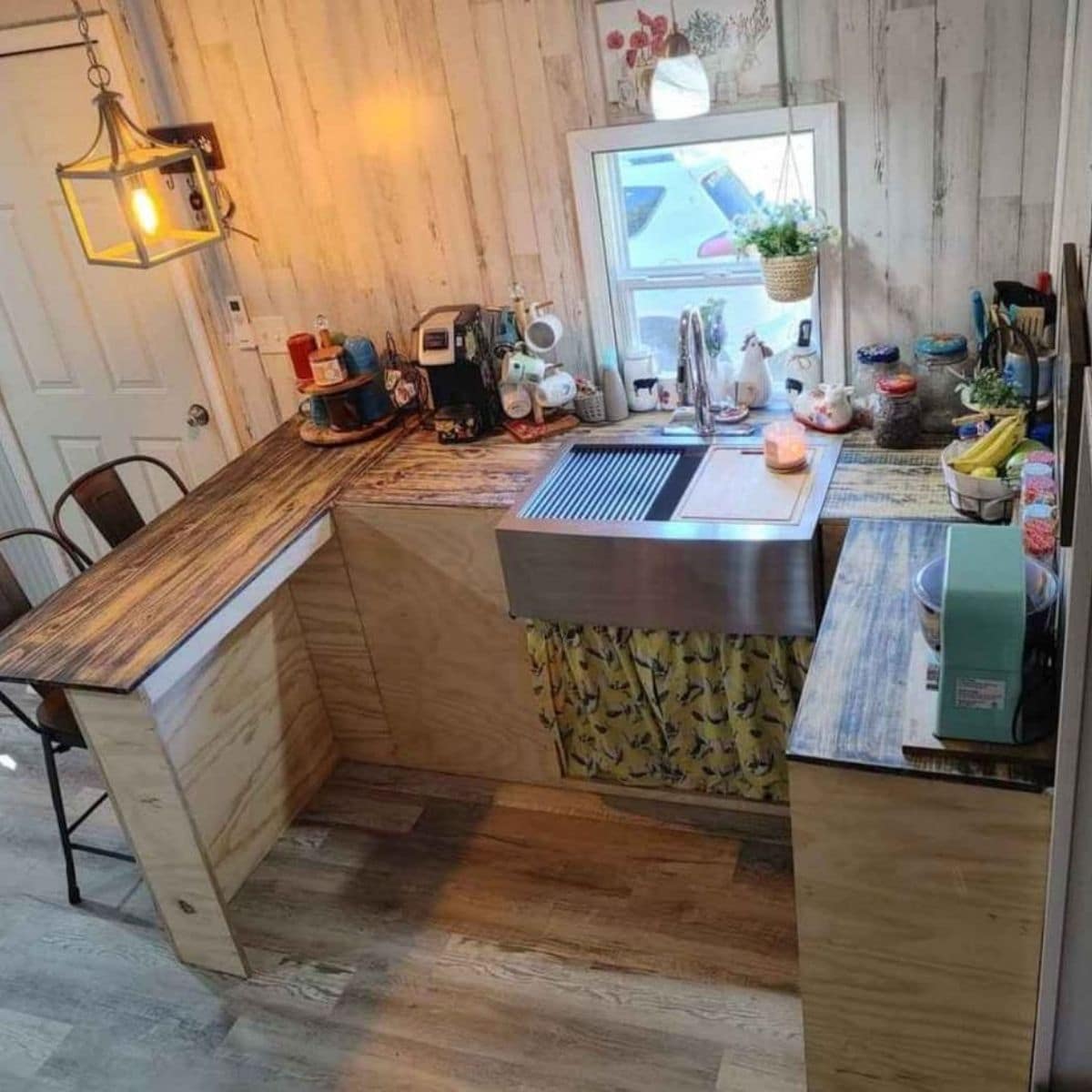
At the back of the home is the laundry room and closet space. This is a great nook that gives you everything needed to enjoy a comfortable life in a small space. However, I can also see this being converted to a private main floor bedroom very easily if you prefer that over having the laundry setup.
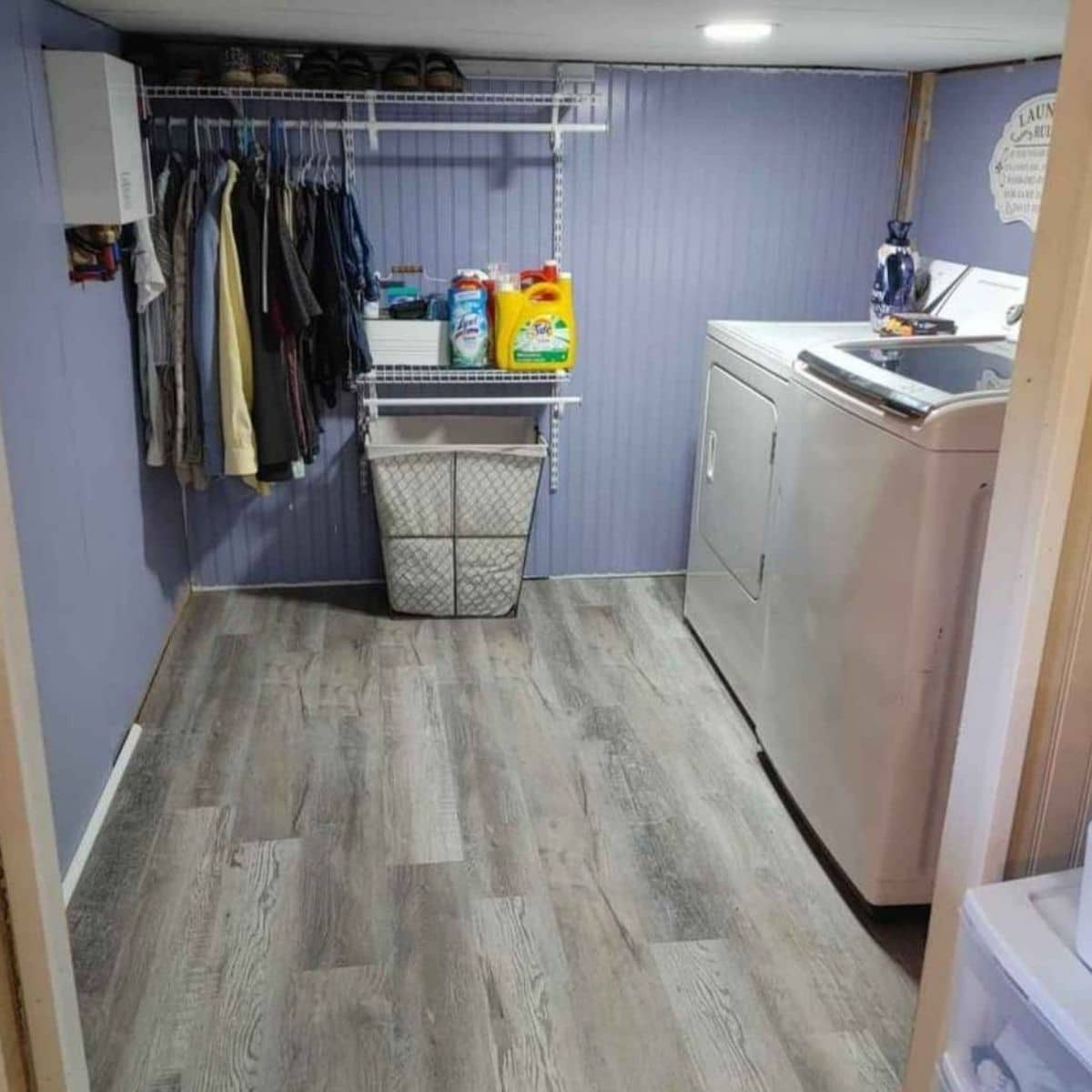
Rustic but comfortable, this shed conversion tiny home is an excellent way to live tiny on a budget.
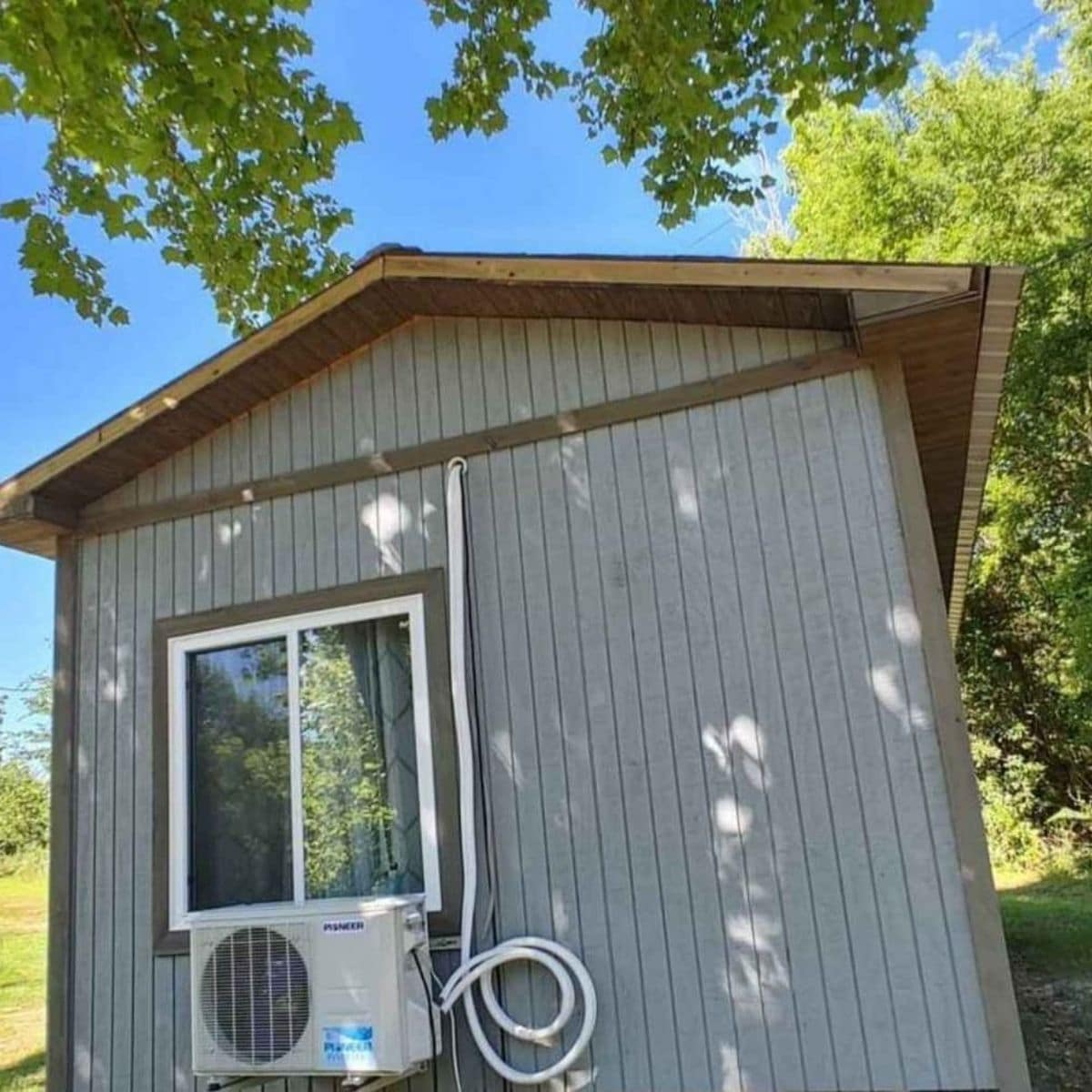
To learn more about this tiny home, check out the full listing in Tiny House Marketplace. Let them know that iTinyHouses.com sent you their way.







