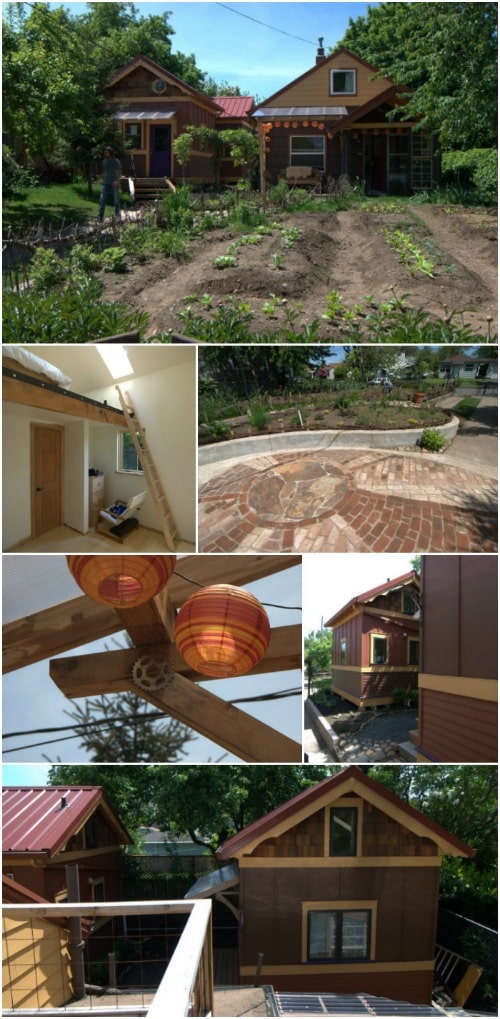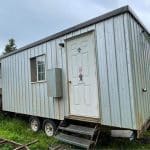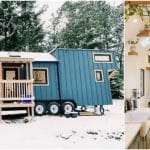Orange Splot LLC is an architect which focuses on creating housing in the Portland area which is affordable, eco-friendly, and community-oriented. Not too surprisingly, a few of the company’s projects have involved tiny houses. One of those is Ruth’s Garden Cottages.
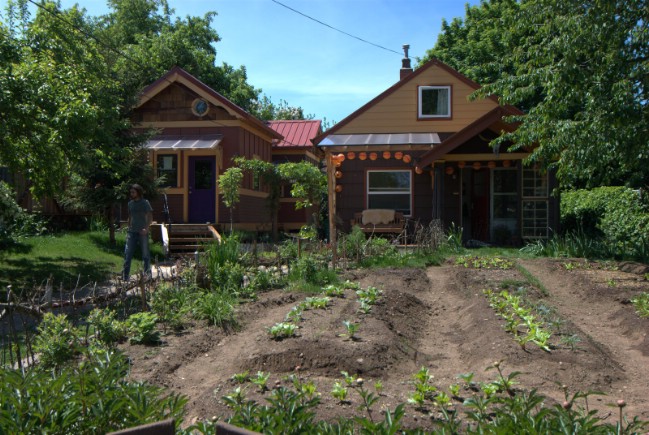
The cottages were built in 2008 on a plot of land measuring 50’x100.’
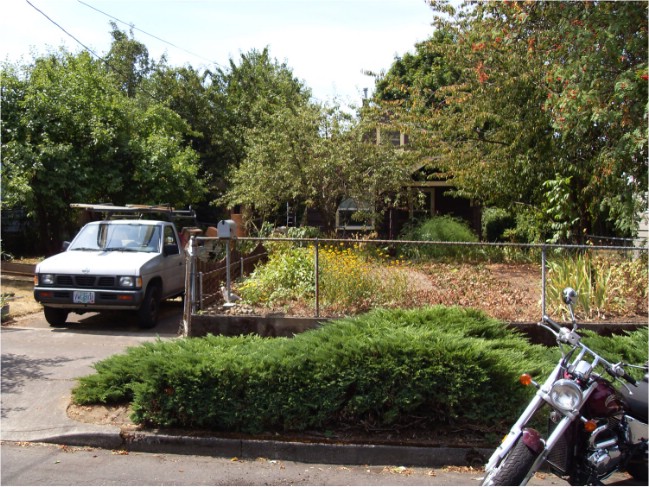
The lot already had a 526-square-foot house situated on it with a 200-square-foot attic. Indeed, this in itself could arguably be classified as a tiny home.
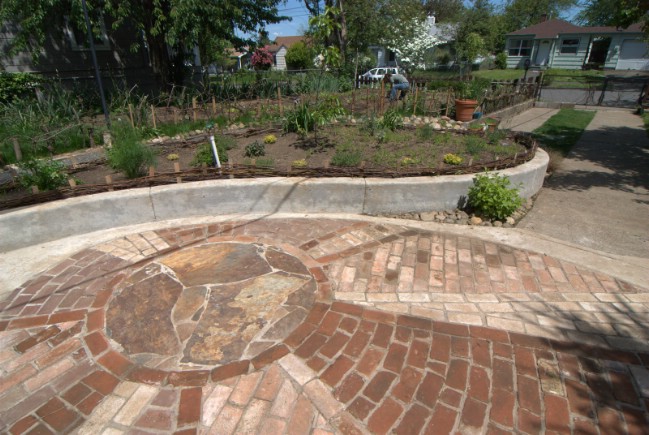
The two garden cottage are smaller than the main dwelling, and are classified legally as “detached accessory structures.”
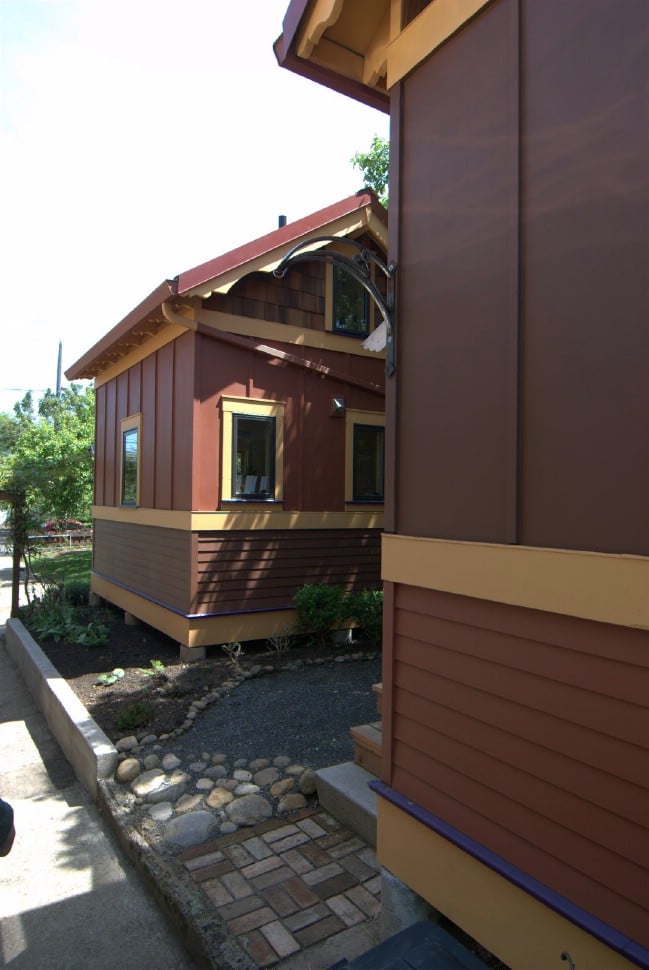
This means that they are legal, and get around Portland’s zoning codes.
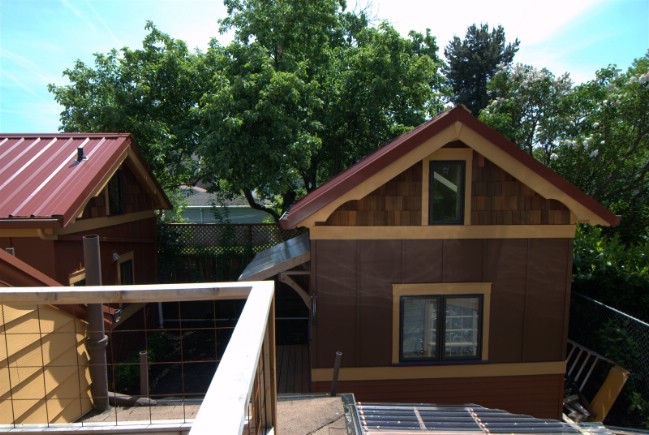
Each cottage measures 12’ x 14.’
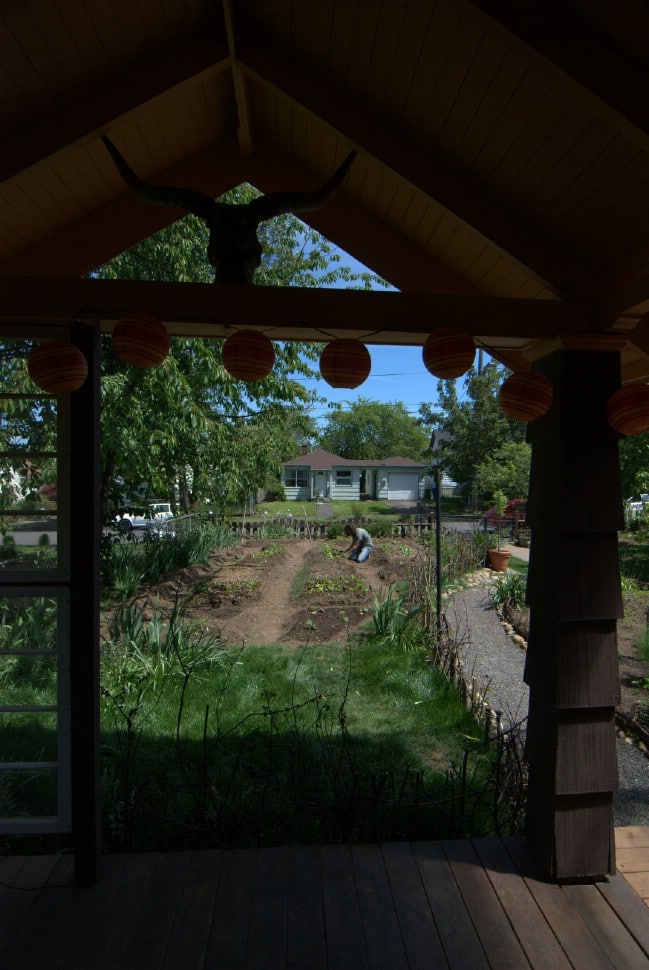
The cottages both have front porches which look out on the beautiful plot of land. Most of the space has been left wide open for gardening.
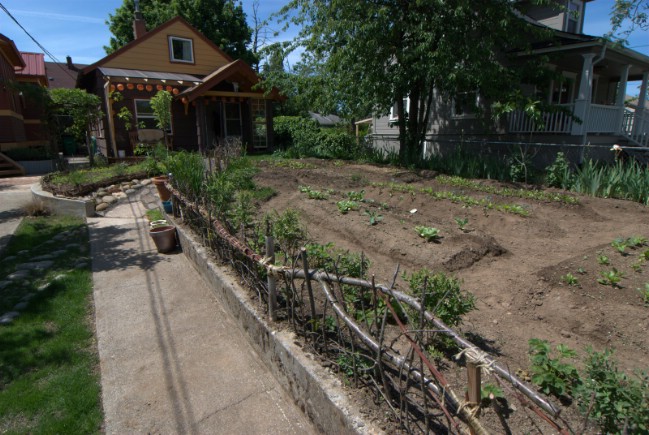
The fruit trees, veggies, and flowers not only make for a beautiful natural space to call home, but also allow the residents to grow some of their own food.
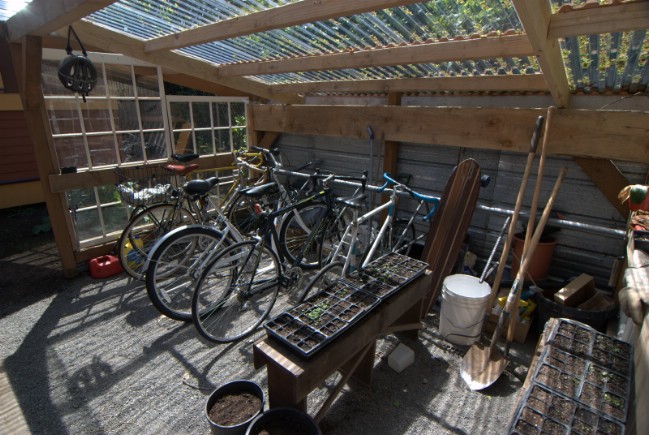
Some facilities are shared, for example this shed where bicycles can be parked. While each cottage has its own bathroom (including a shower) and loft, residents all share the kitchen which is located in the main dwelling.
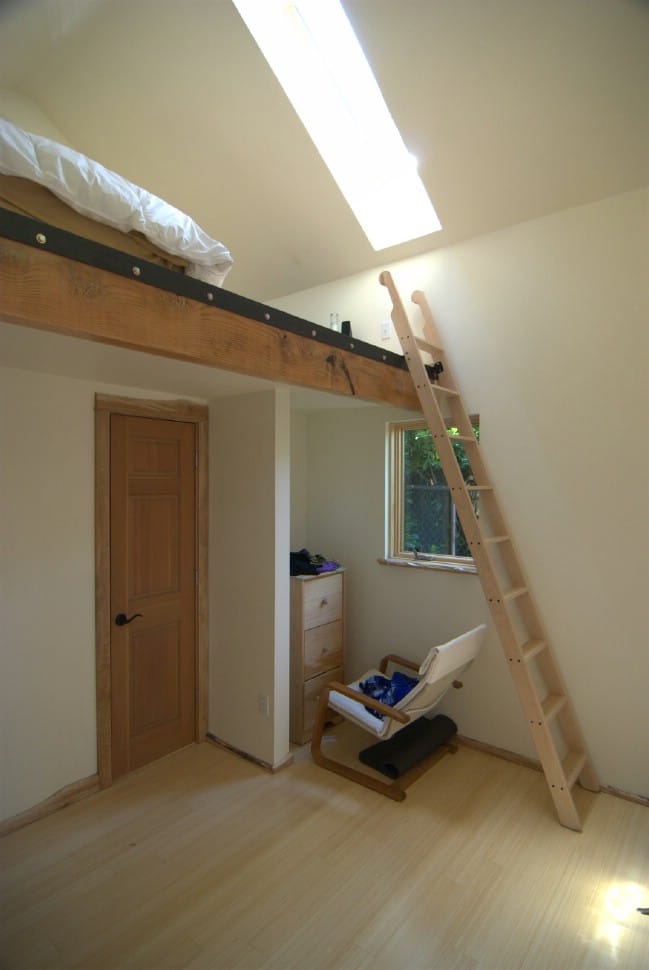
Here you can see what these garden cottages are like on the inside. There is ample floor space to use in any way that residents see fit. Since the kitchen is communally located in the other building, it doesn’t intrude on the living space at all, which is awesome. That door probably leads to the bathroom. The high ceiling makes for a spacious loft.
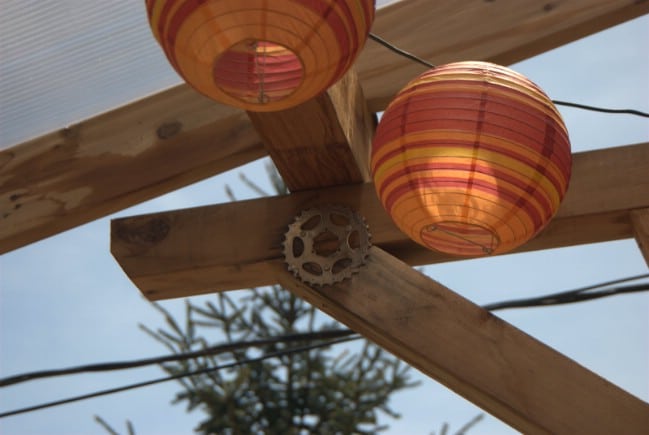
If you liked checking out Ruth’s Garden Cottages and would like to learn more, visit Orange Splot. While you are there, be sure to click on the “Projects” tab to take a look at the other eco-friendly, community-oriented housing projects the company has helped to bring to life.

