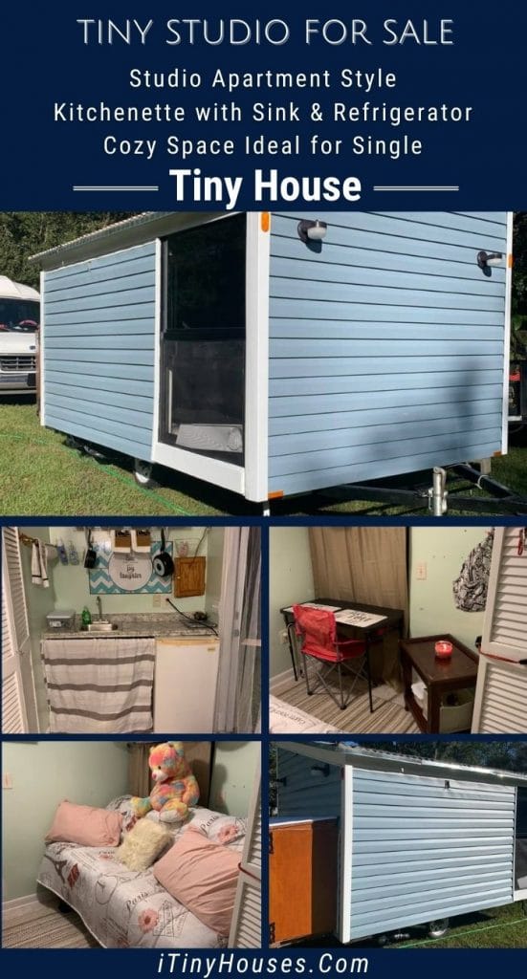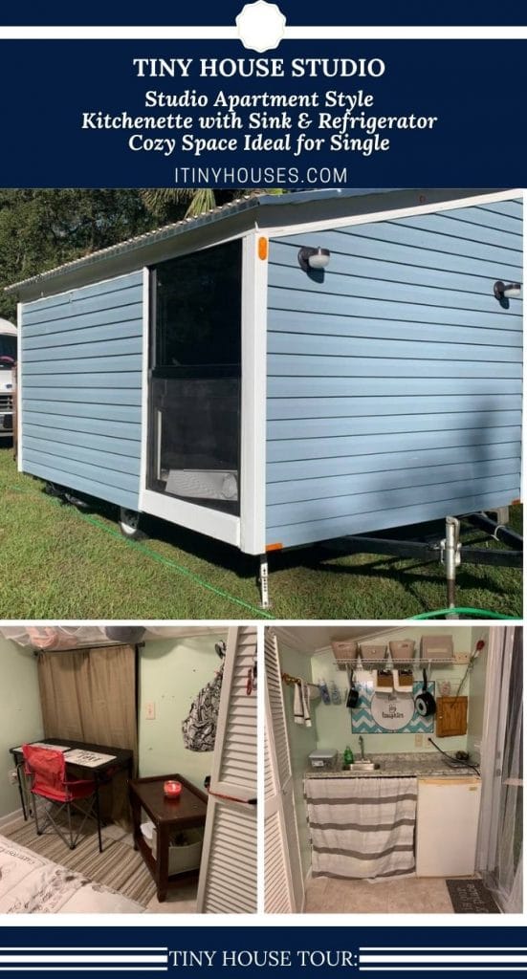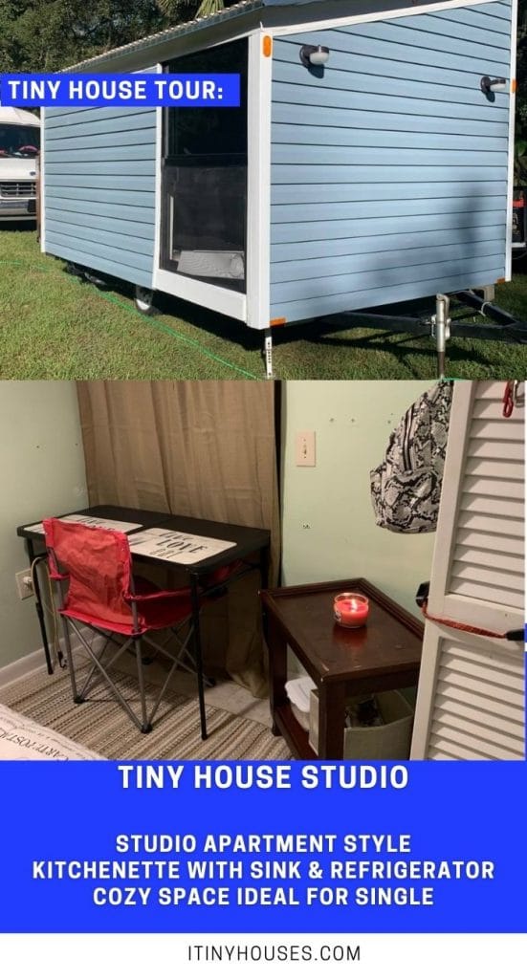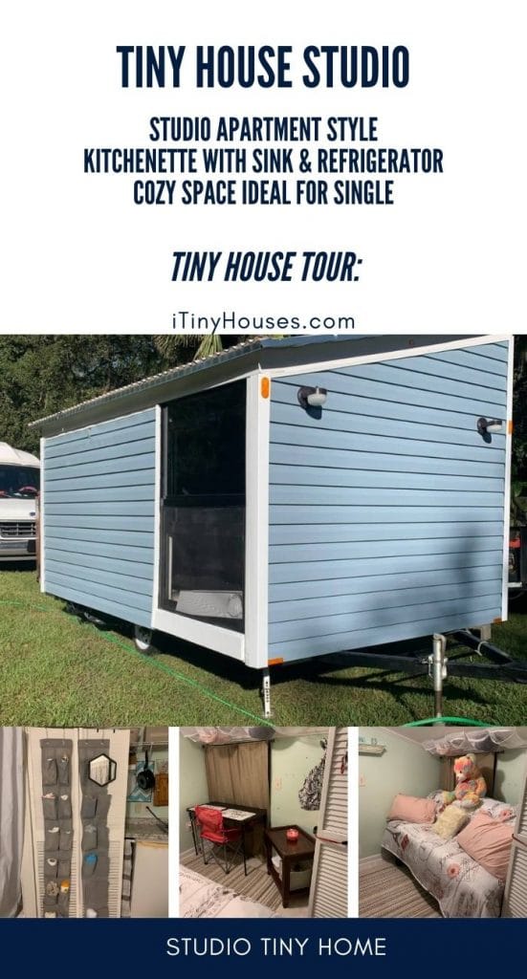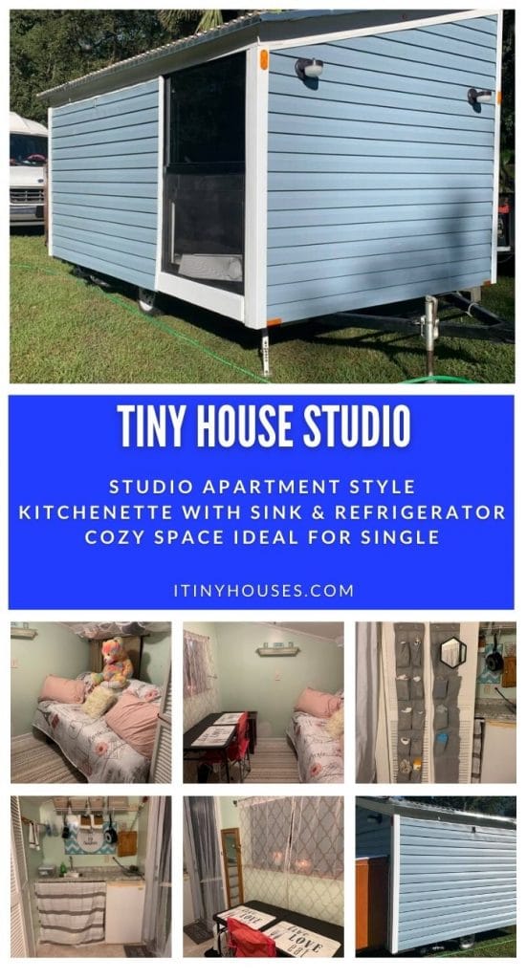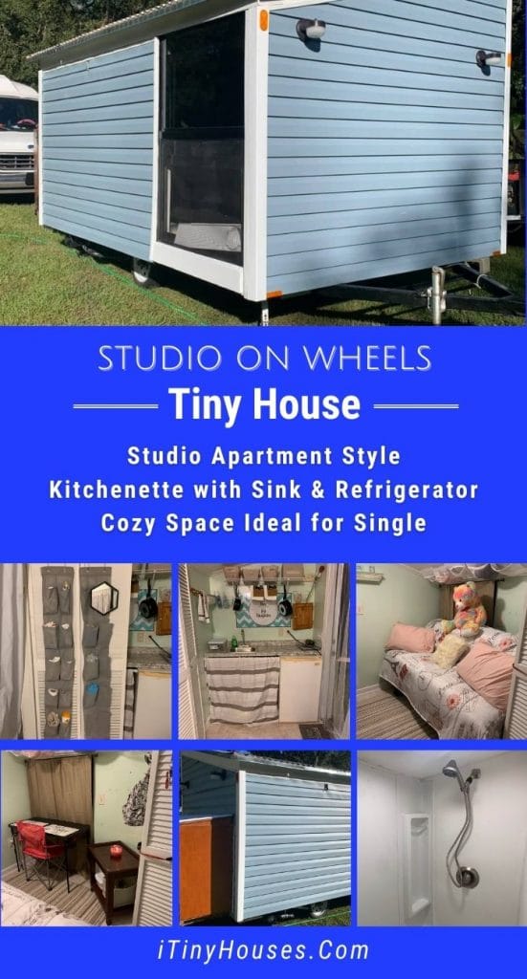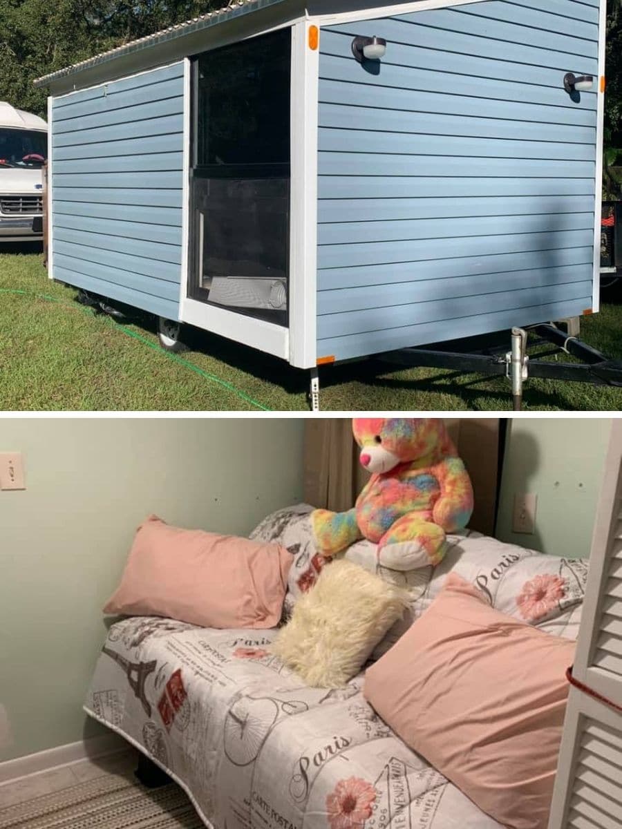Check out what we found! If you are looking for a budget-friendly tiny home, look no further! This 18′ tiny home is a studio style on wheels that is ideal for a single individual or couple just starting out. With all of the necessities covered, this home is just right for a small bachelor pad, first home, or guest house!
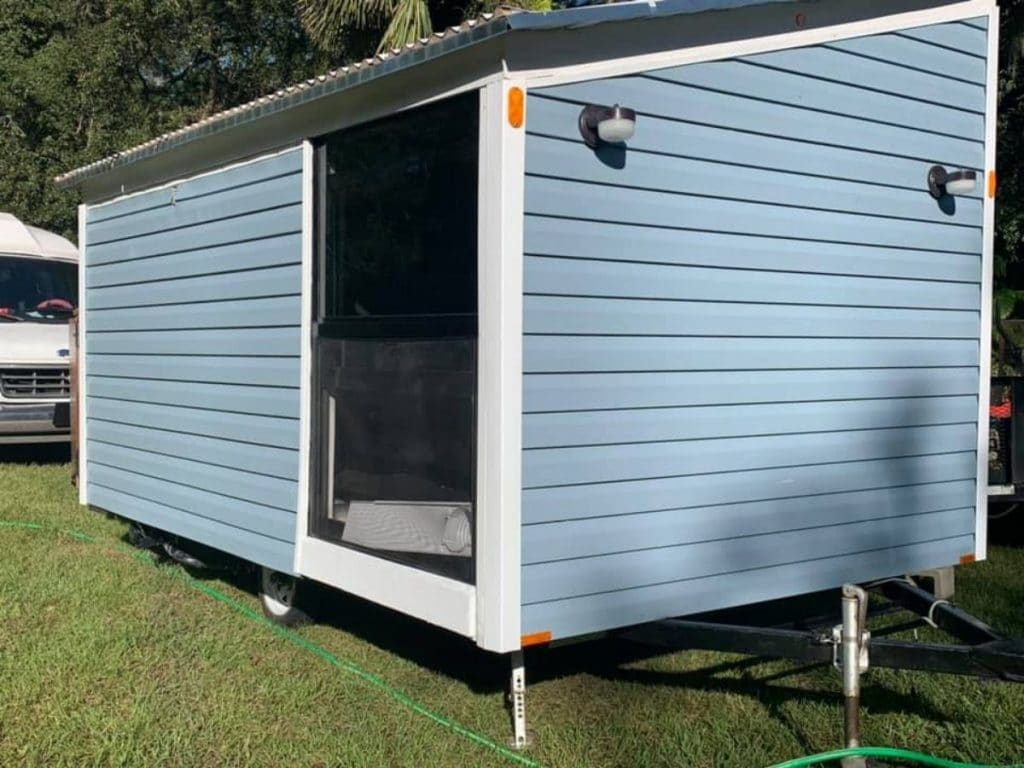
Stepping inside this tiny home you find what is best described as a studio home. One room and a small bathroom make this just right for your daily needs. There isn’t anything fancy or extra in this home, but it is nice, cozy, and in good condition.
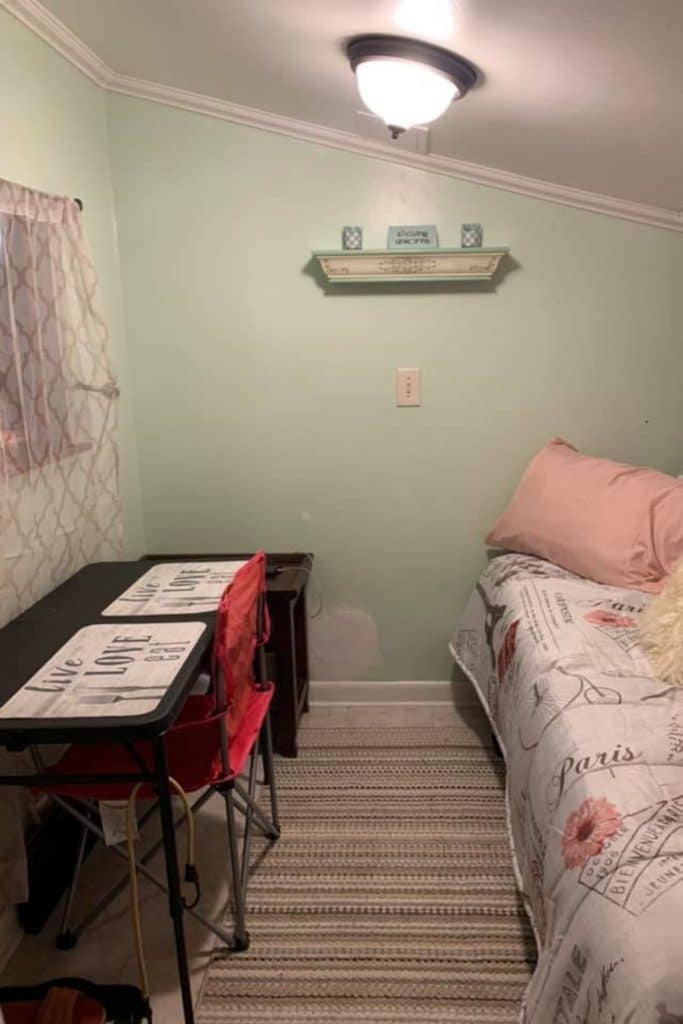
The main space in this home includes a futon or daybed on one side with a table and chair opposite. Make the bed up and use as a couch or chair during the day, or pull down for sleep at night.
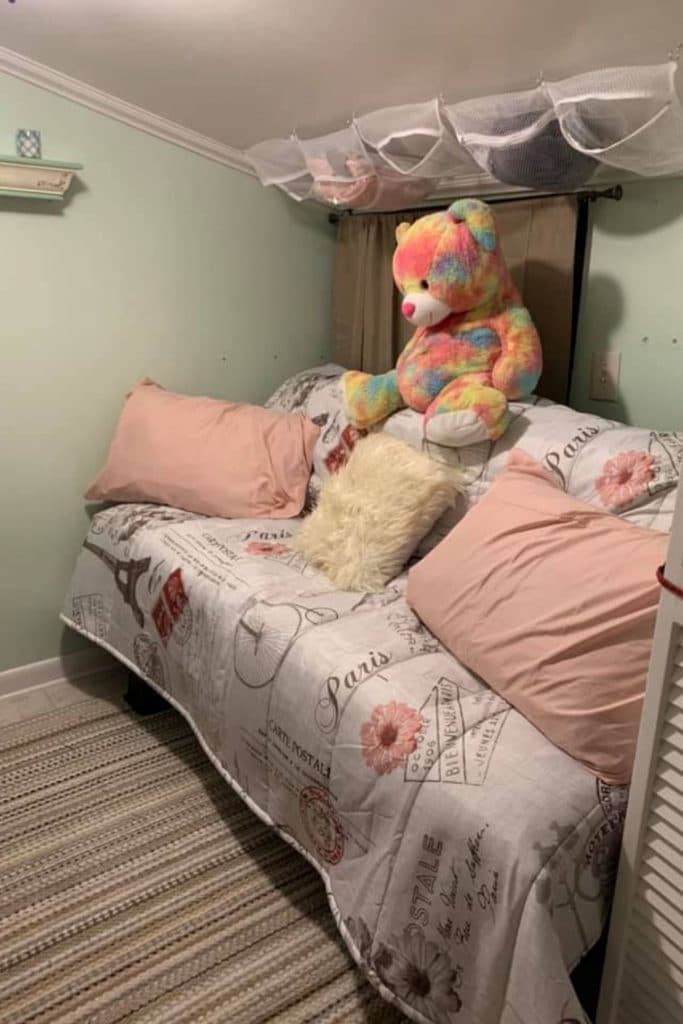
A window behind the bed brings in light, but can easily be shut off for privacy with a simple curtain. Above the bed, you notice some simple mesh bags hung in place to hold clothing and necessities.
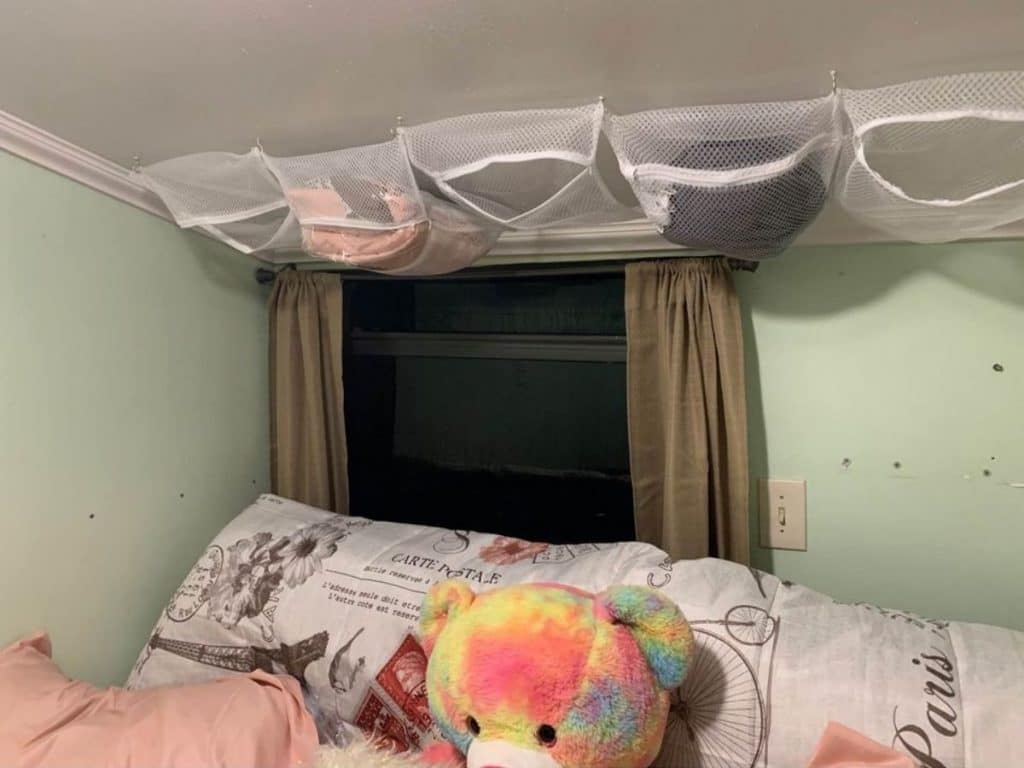
Since there is not a lot of extra space in this home, you learn to make due with storage in every available space. This person used bags on the ceiling and hooks on the wall. There is a little table for storage, but you could easily fit in a little dresser or set of cabinets by the window or door.
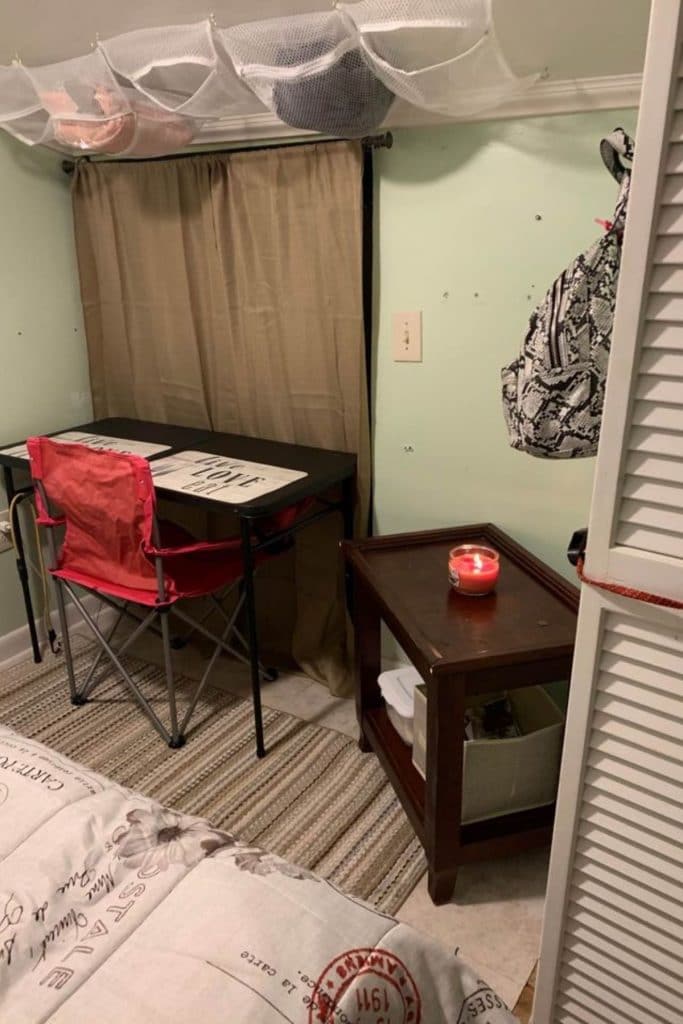
Despite the slanted ceiling, you can easily place the bed on either side of the home you prefer. The front door is closest to the kitchenette, so to me, it makes sense for the table to go there, but you can do whatever works for you and your needs.
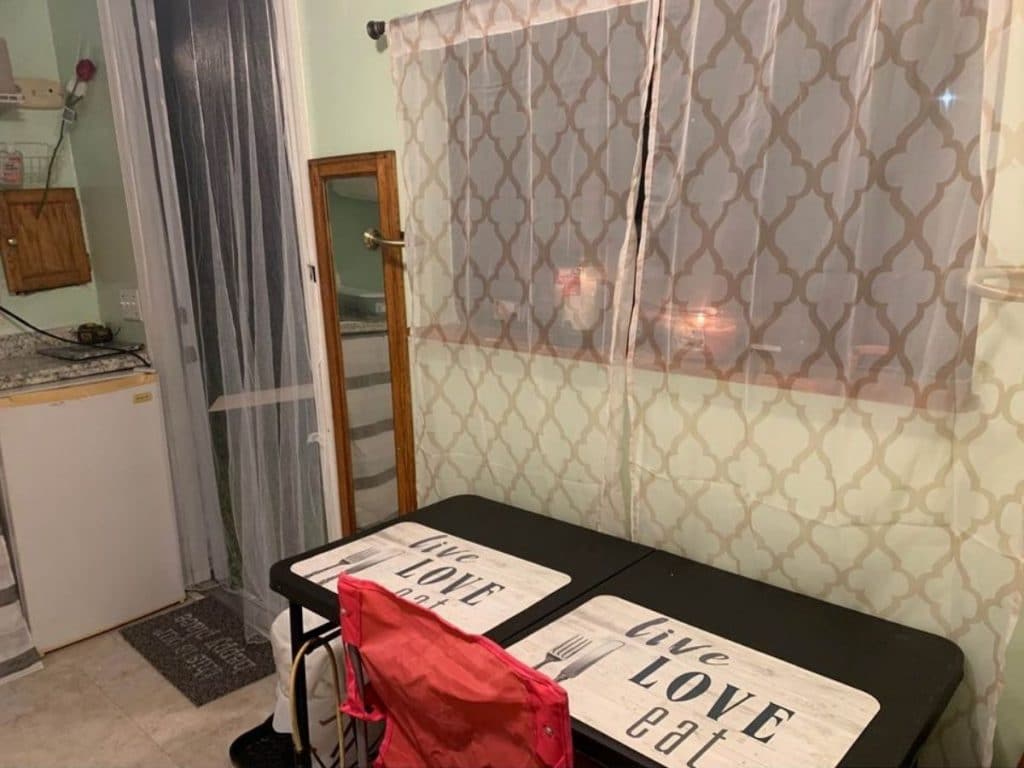
There is not a complete kitchen in this home, but there is a small kitchenette. A sink and refrigerator here make it easy to prepare meals, and you can easily add a hot plate, toaster oven, slow cooker, or microwave on the counter or shelving above to use for preparing meals or reheating them.
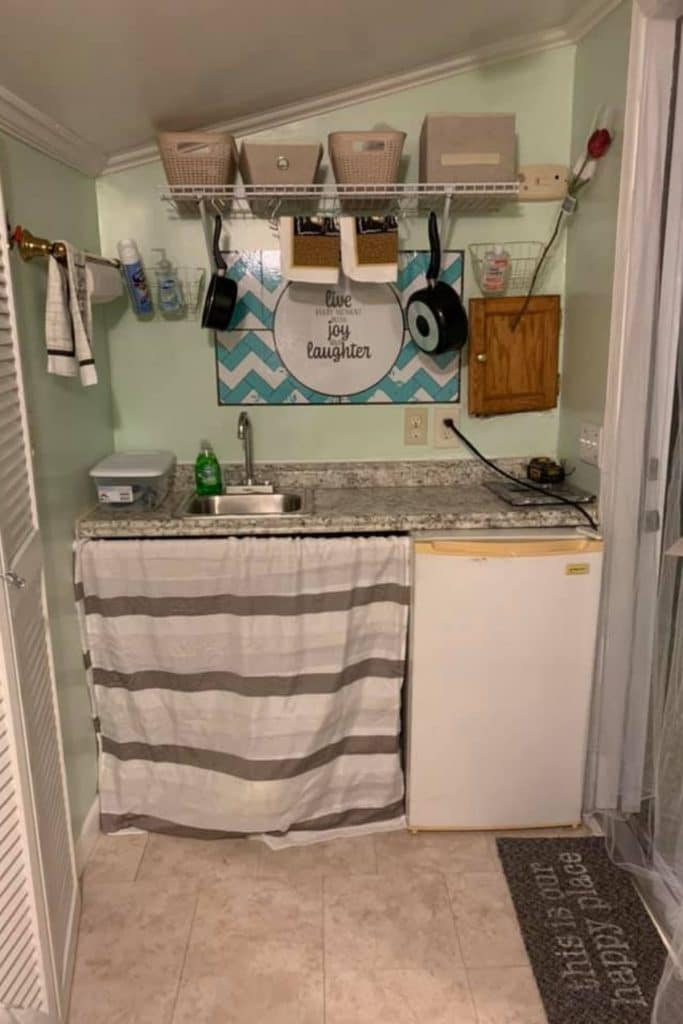
While there is limited space, you can hook up to water and electric and have a bathroom. The folding doors separate the bathroom from the rest of the house. This door is great for holding these little storage bags and a simple mirror.
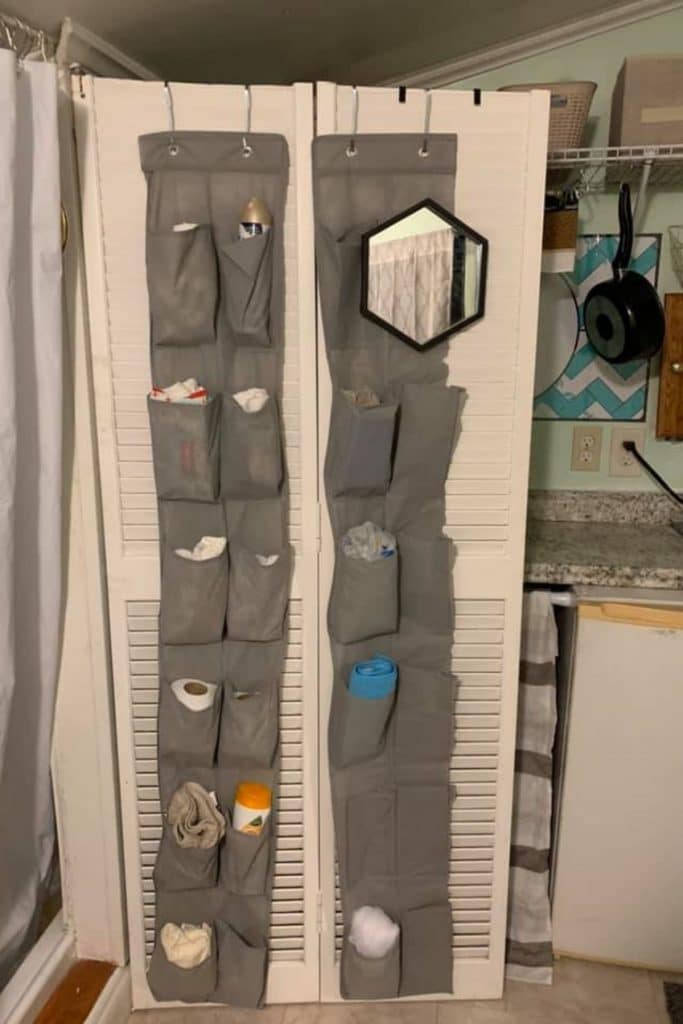
This is not a traditional bathroom. It is definitely rustic and not luxury but it is functional. Behind the folding doors is a simple shower stall. The doors are easy to close off and give privacy.
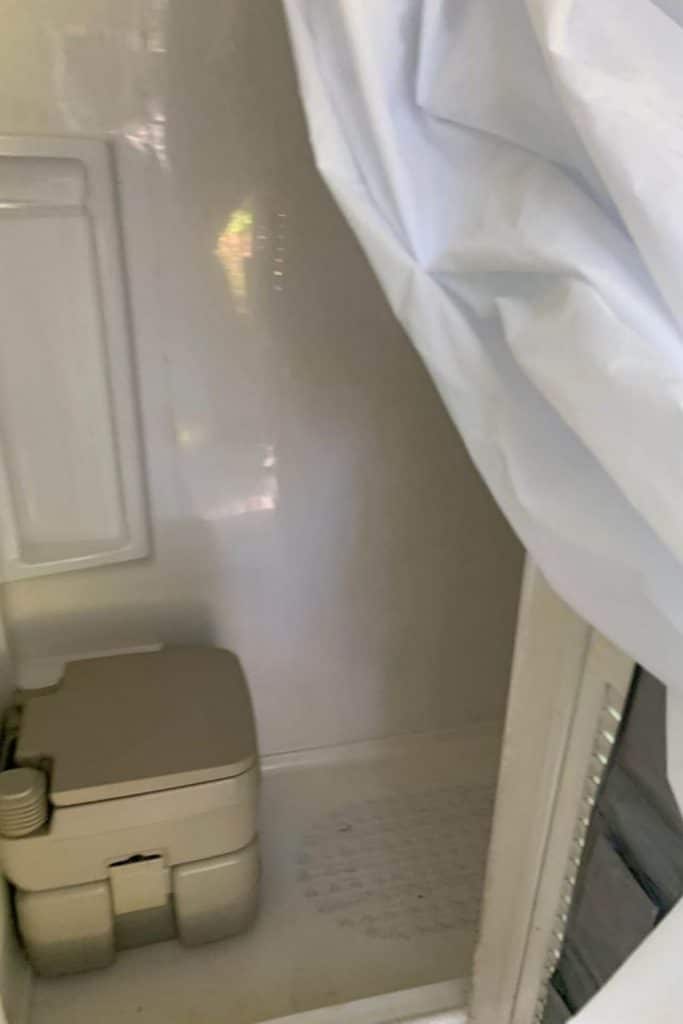
Despite limited room, the shower is fairly spacious and includes built in shelving for toiletries. As shown above and below, you notice the compost toilet in the corner. This makes it easy to manage all of your daily needs comfortably and with privacy.
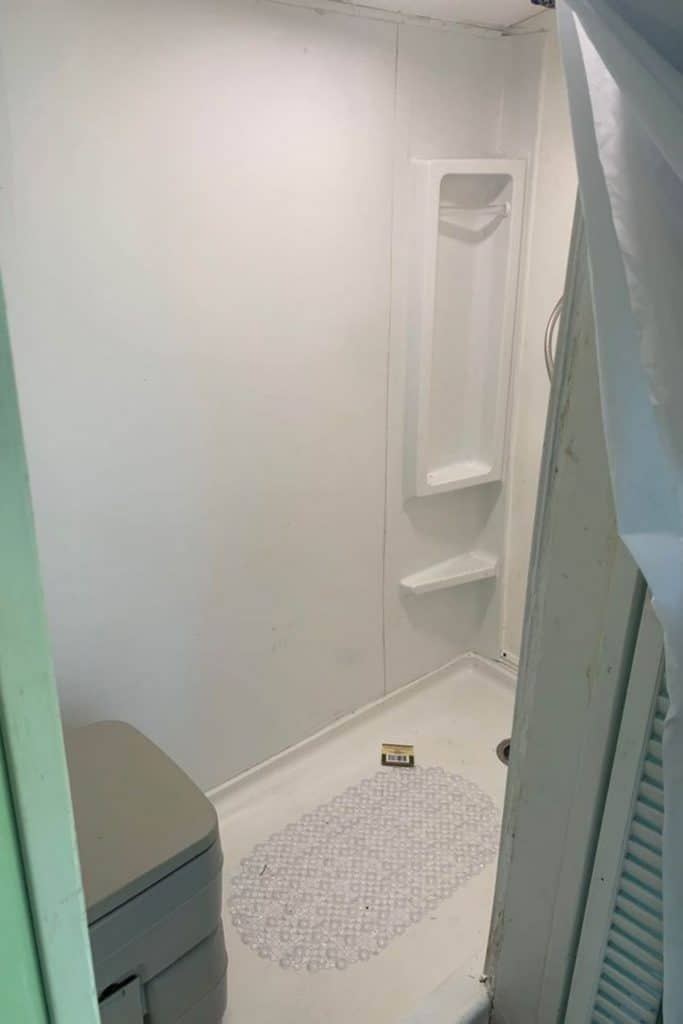
Since the shower is traditionally plumbed, you can easily swap out shower heads if needed. It is full-sized and even has the hot water tank underneath so you have nice hot water for a shower all the time.
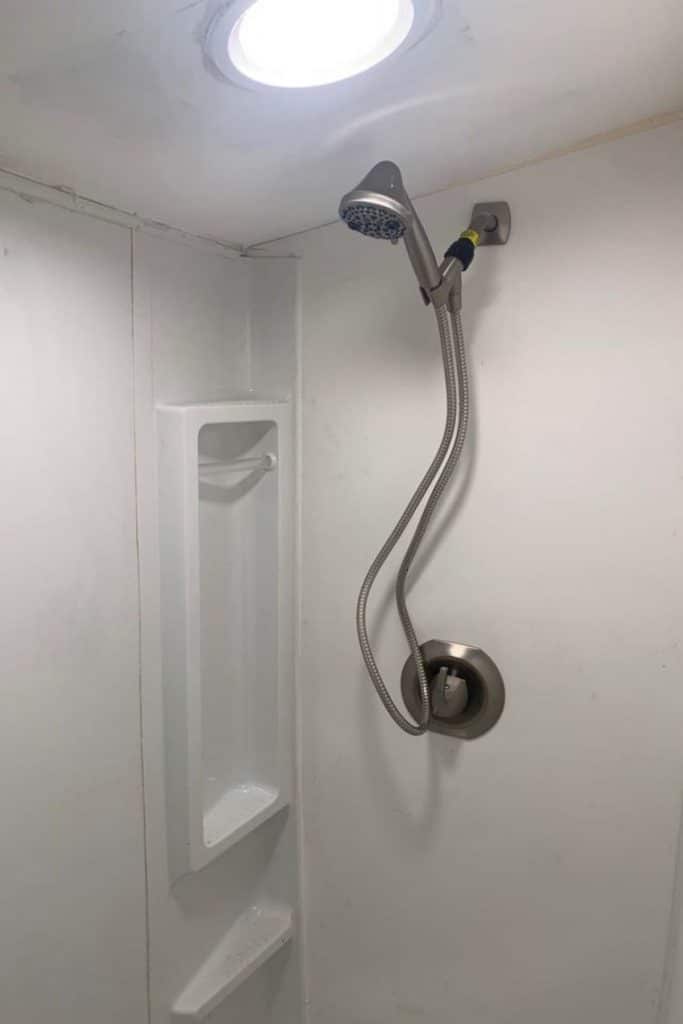
This little tiny studio is on an 18′ trailer and is approximately 12’x8′ of living space with a 7′ high ceiling at the highest side. A 4′ storage space on the back is handy for additional needs. While small in nature, it’s a perfect little home for anyone looking to begin a tiny lifestyle.
Are you interested in making this little studio home your own? Check out the full listing for this home in the Tiny House Marketplace. Make sure you let the sellers know that iTinyHouses.com sent you!

