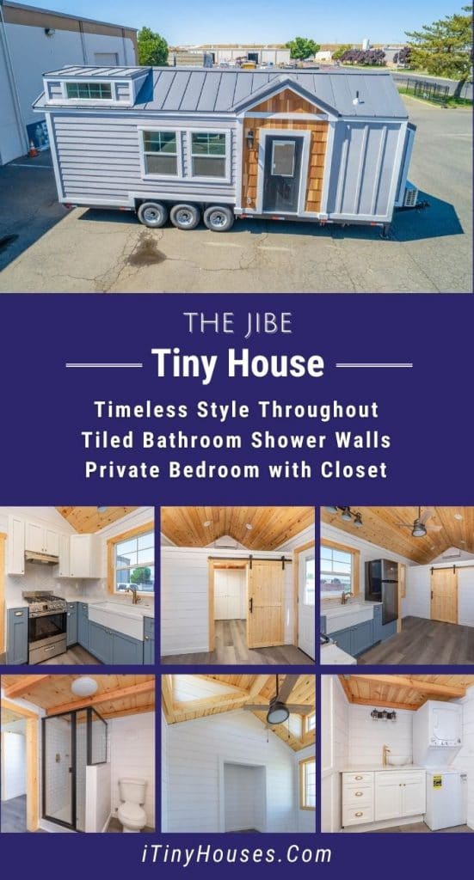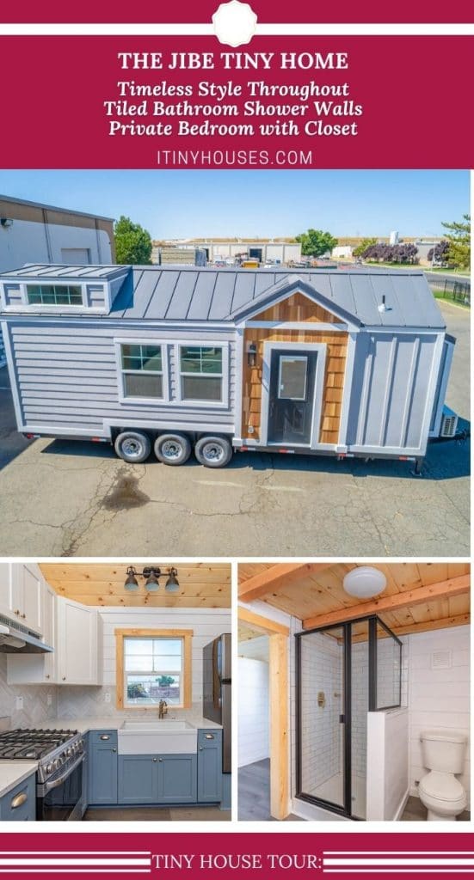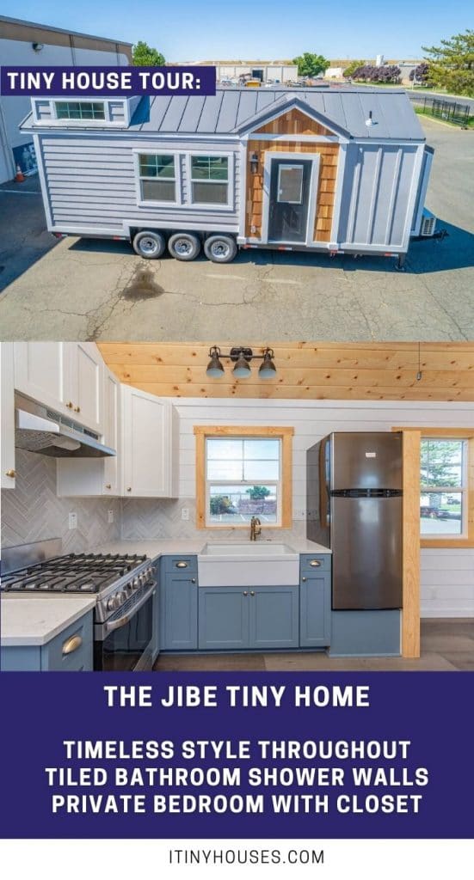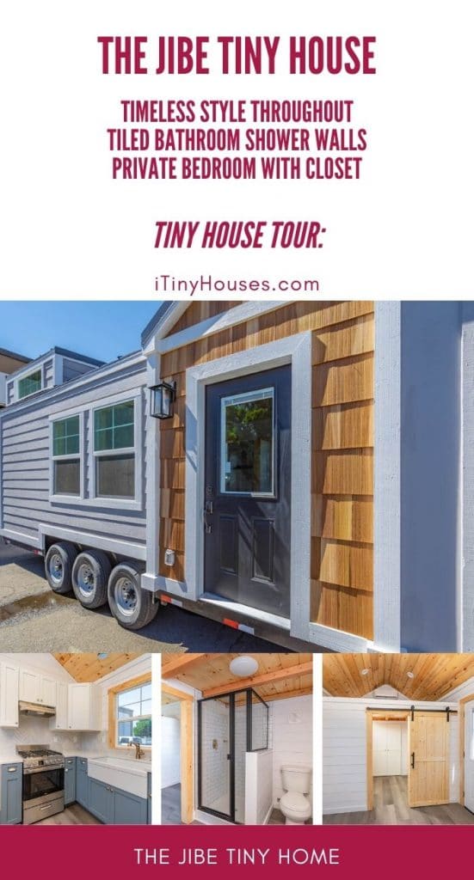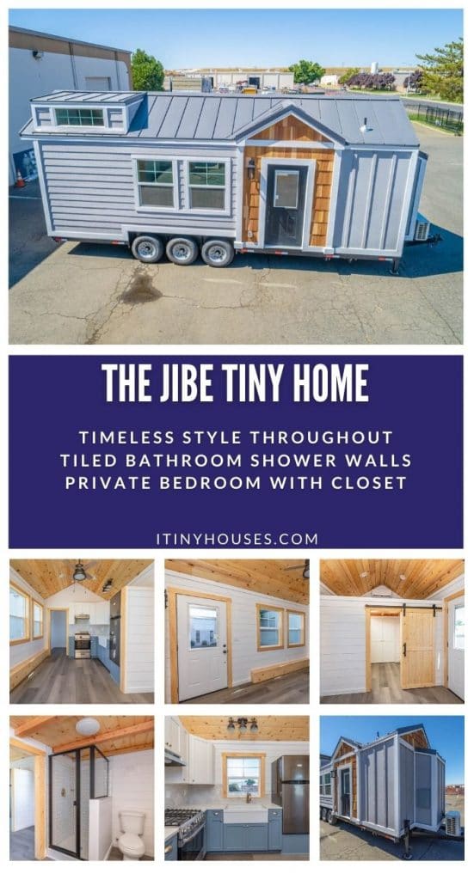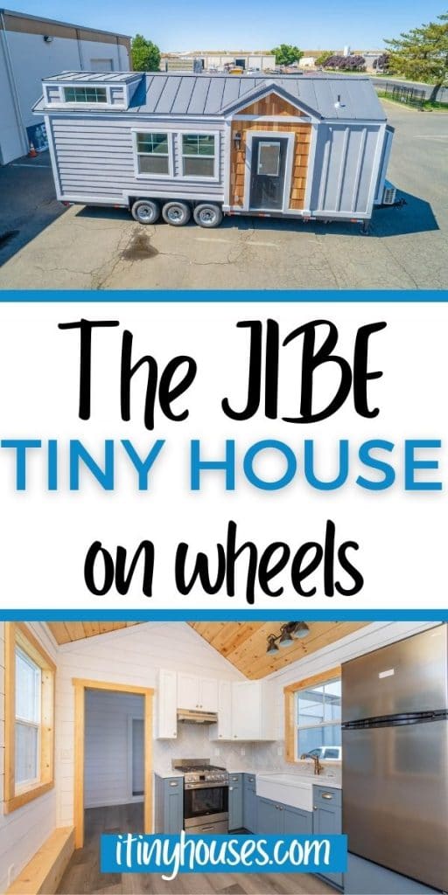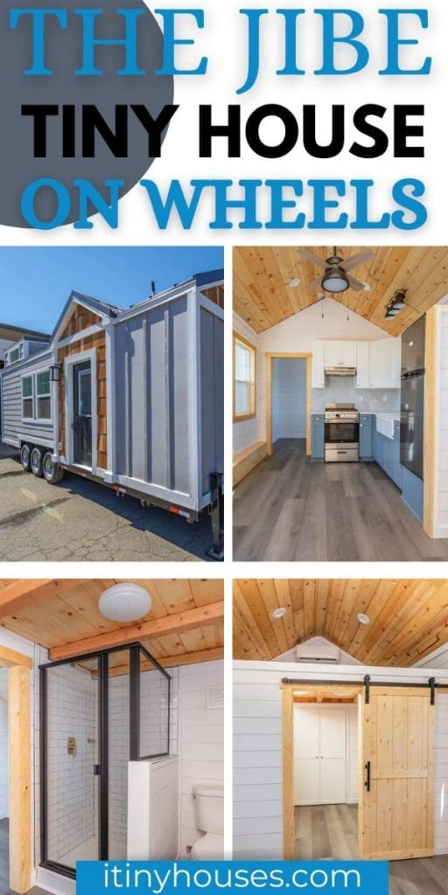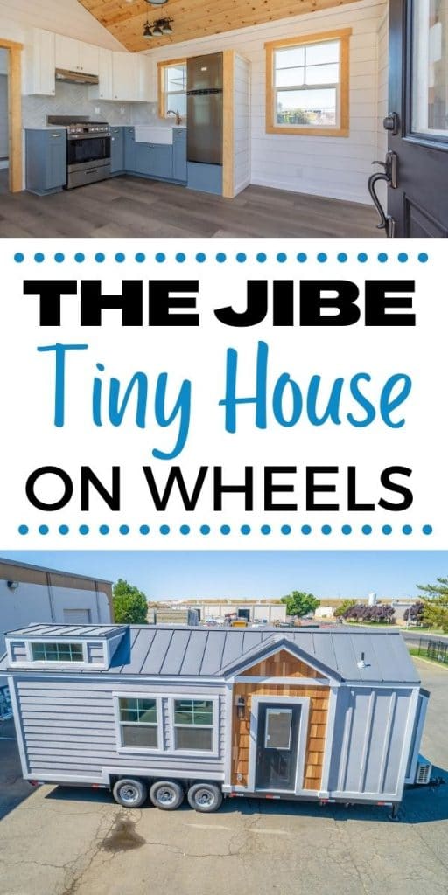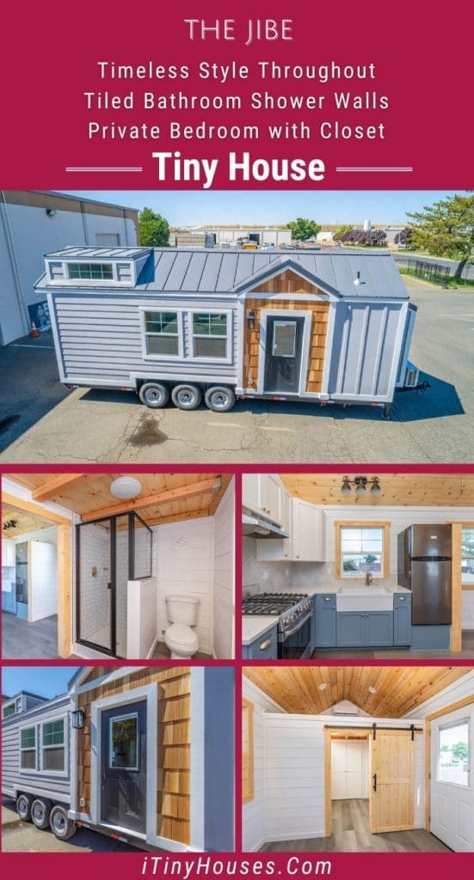No better word can describe the JIBE by Anchored Tiny Homes better than timeless. With classic lines both inside and out, simple colors, and quality accents, this home is ideal for anyone that wants an investment that is sure to last a lifetime.
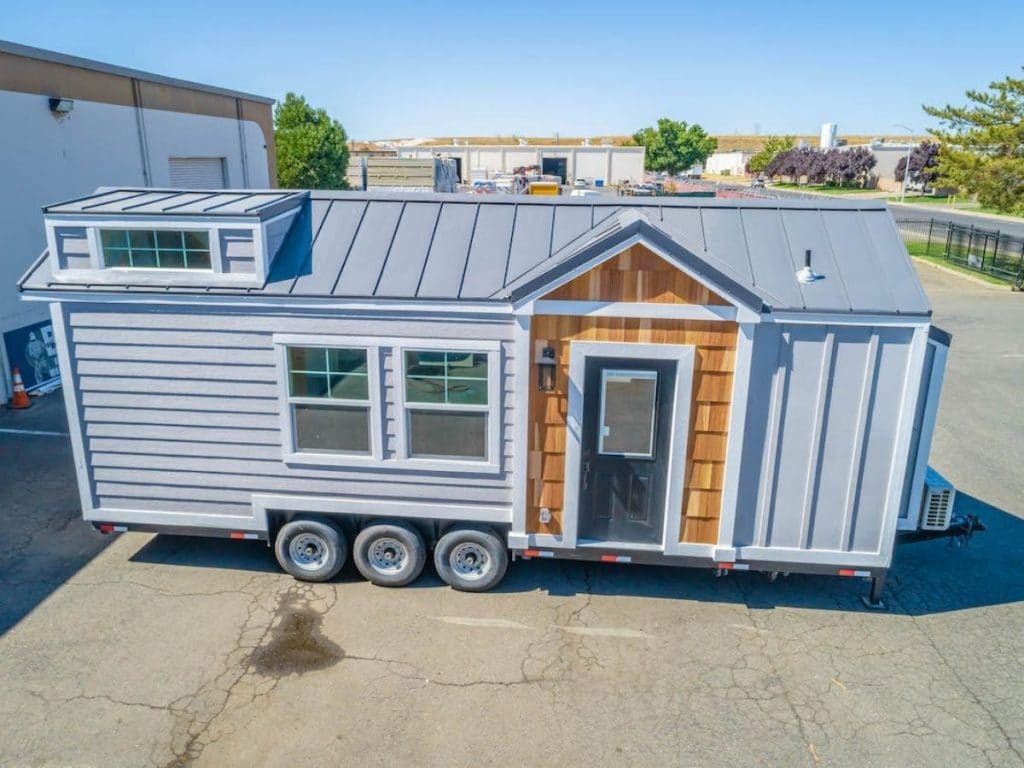
This classic tiny home layout includes everything you need for a comfortable home on wheels. A private bedroom and large bathroom are luxuries in tiny spaces. The open kitchen and living room include a full sized stove, tons of storage, and room for chairs, a sofa, or a dining table to suit your needs.
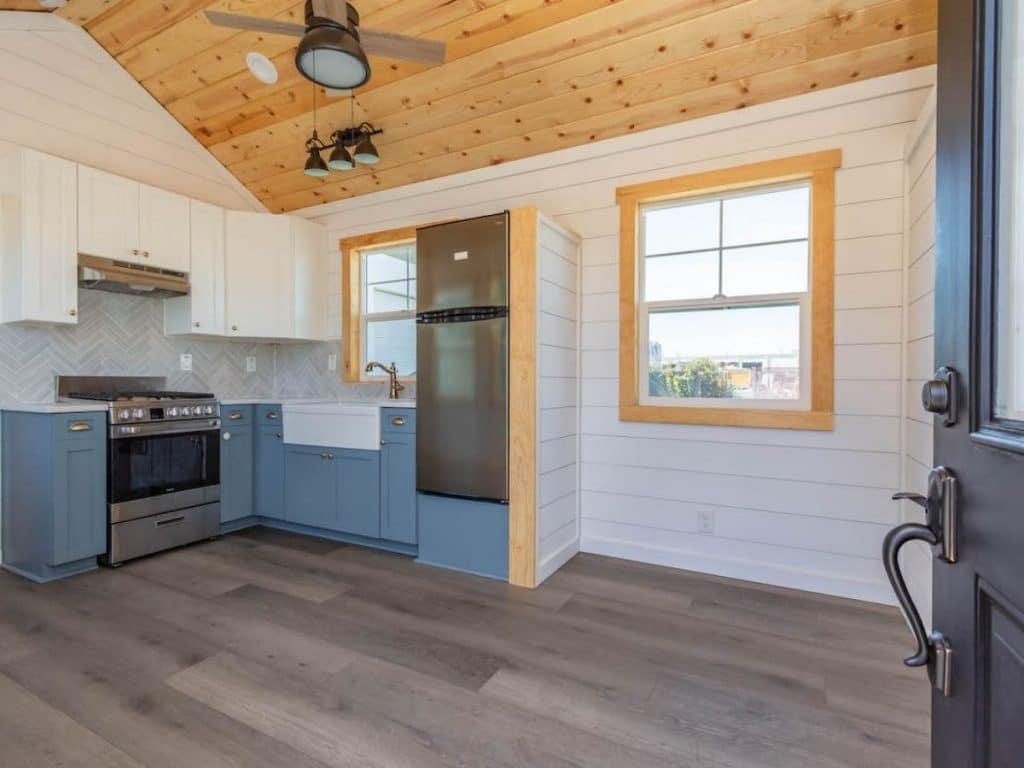
White shiplap walls, natural wood trim, and laminate wood flooring are all classic looks that carry style year after year without fear of being dated.
The grey blue cabinets are great accents that nicely match the tiled backsplash, but they are also simple to update with colors of your preference.
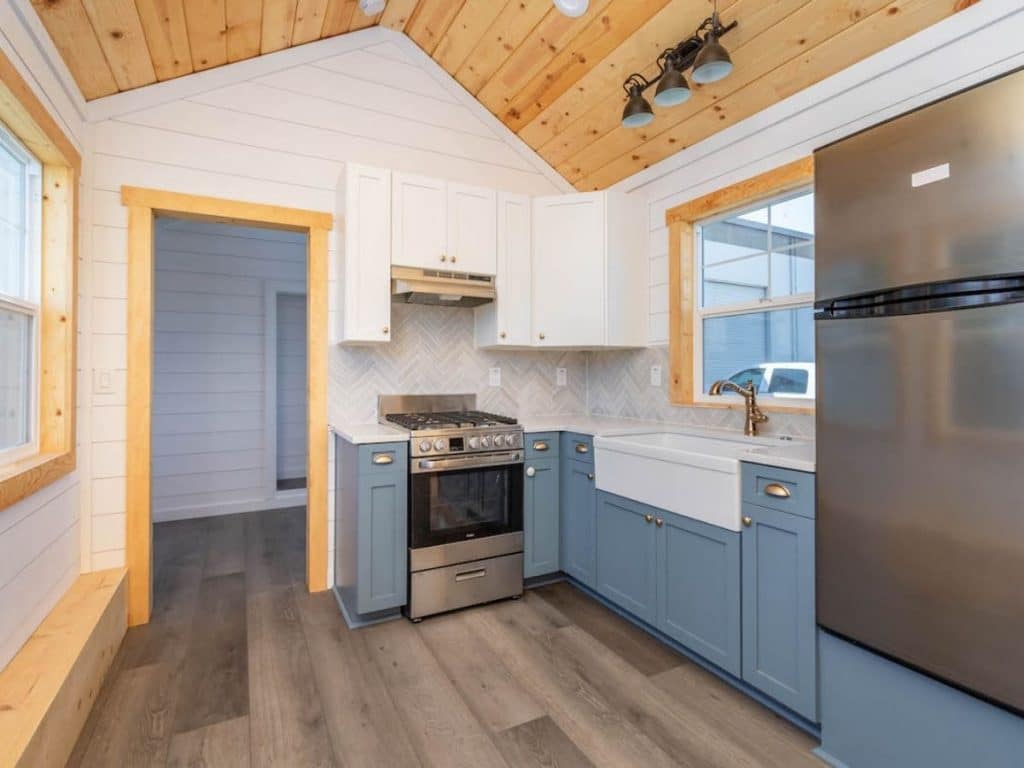
A deep farmhouse sink is another ode to common farmhouse style, but carries a timeless convenience that anyone would love. This style combines a slightly brassy look on the faucet as well as the drawer pulls for a sleek design.
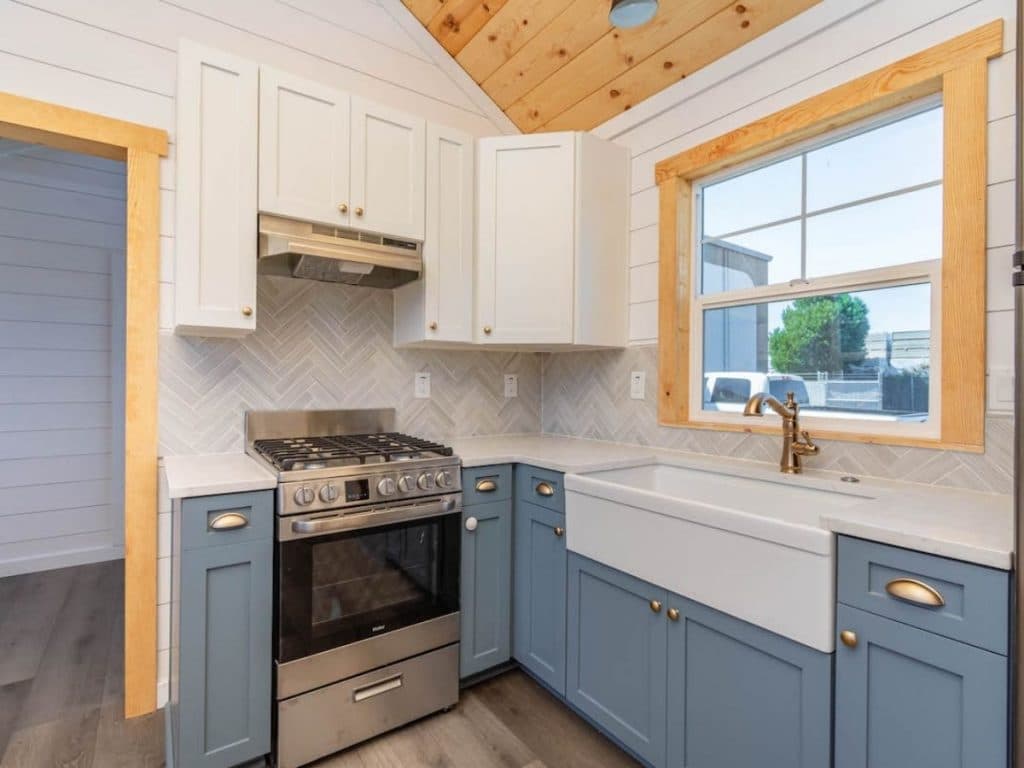
If cooking is part of your daily life, you’ll love the generous size of the gas burner stove with oven and broiler as well as the plentiful cabinetry. It’s easy to store all of your cookware, utensils, and food items within reach in this kitchen.
You even have room above the cabinets and apartment sized refrigerator for additional storage if needed. With a nice little set of lights above the sink, you’ll have plenty of light at night when the natural light through windows isn’t available.

Behind the kitchen you find a small but cozy bedroom. One of the bonuses in this room is a simple closet-like space on the back wall. This could easily be used as a closet with a shelf and rod setup or can house things like a TV stand, chest of drawers, or small bench for sitting.
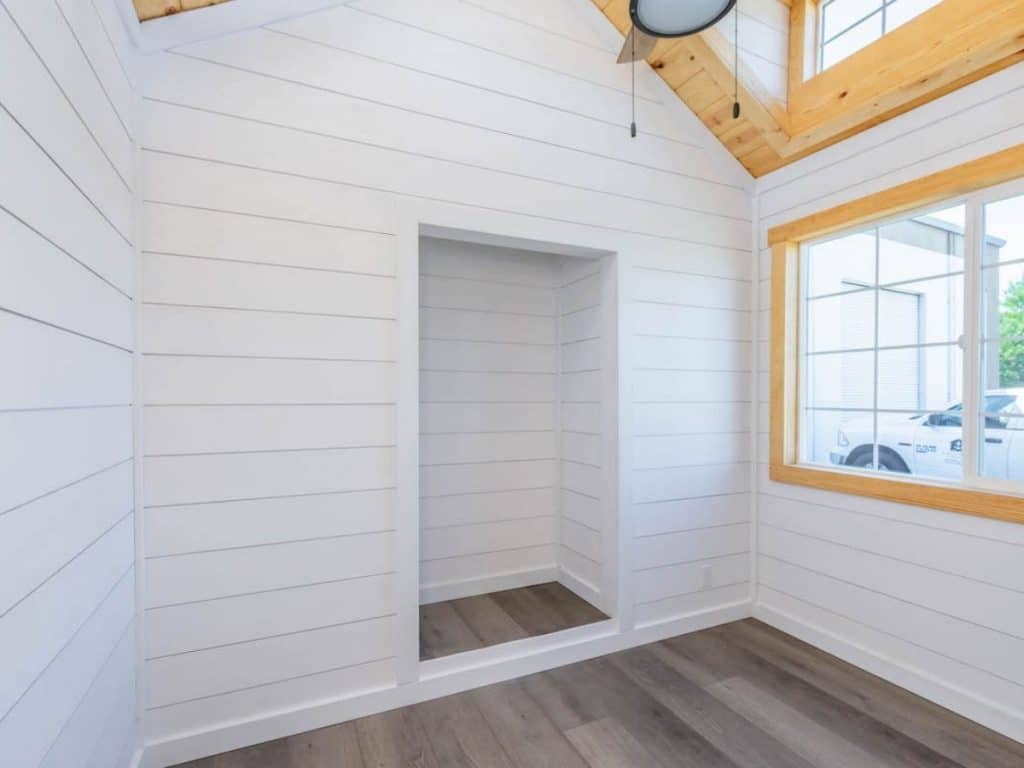
One of the features of this space that you will love is the large set of windows on both sides that bring in tons of light. Along with a ceiling fan at the center of the room, this is a true retreat.
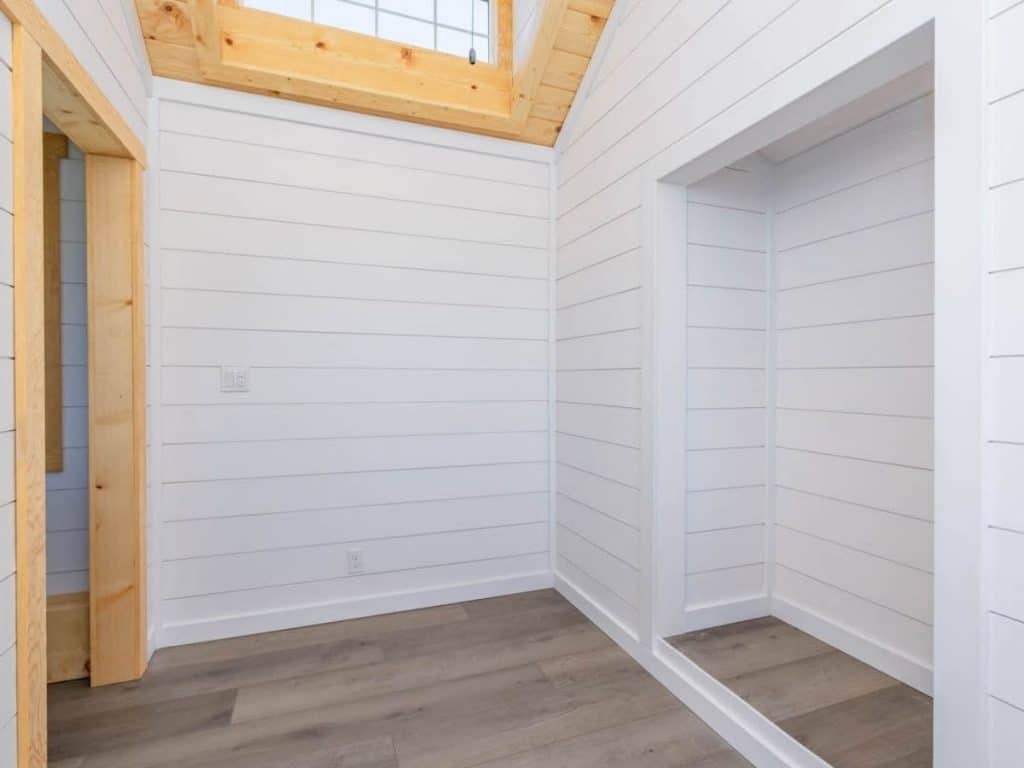
I am a huge fan of extra storage spaces, and the rafters and accent trim in this space gives you tons of space to tuck away decor items or add in shelves for more storage.
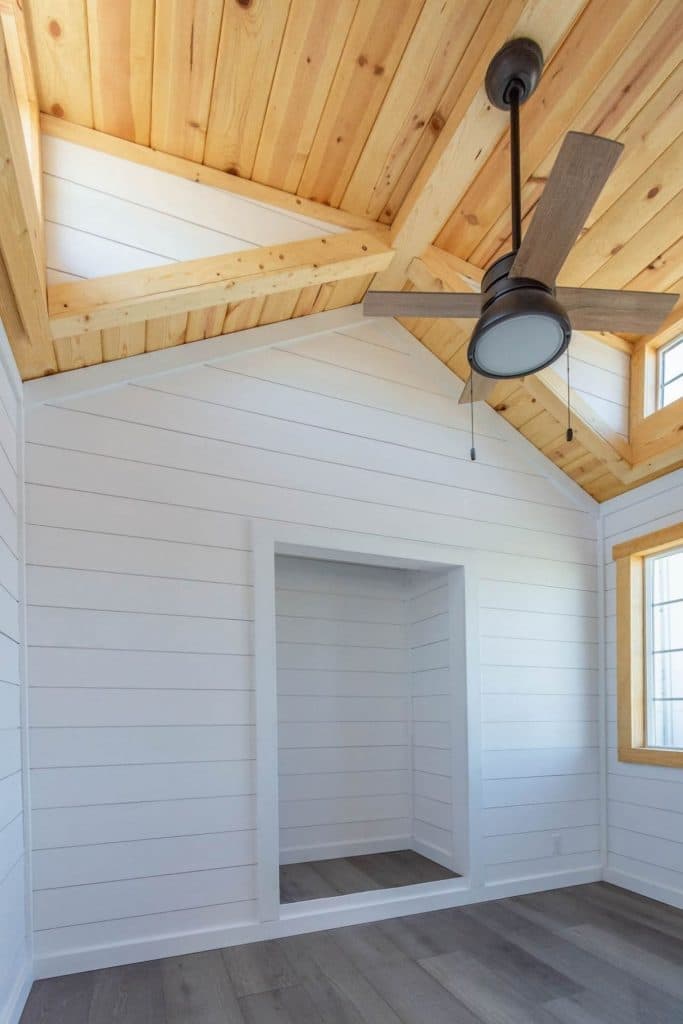
One feature you will love in this spacious tiny home is the use of barn doors for both the bedroom and the bathrooms pace. This allows you to save space while keeping all of the privacy you desire.
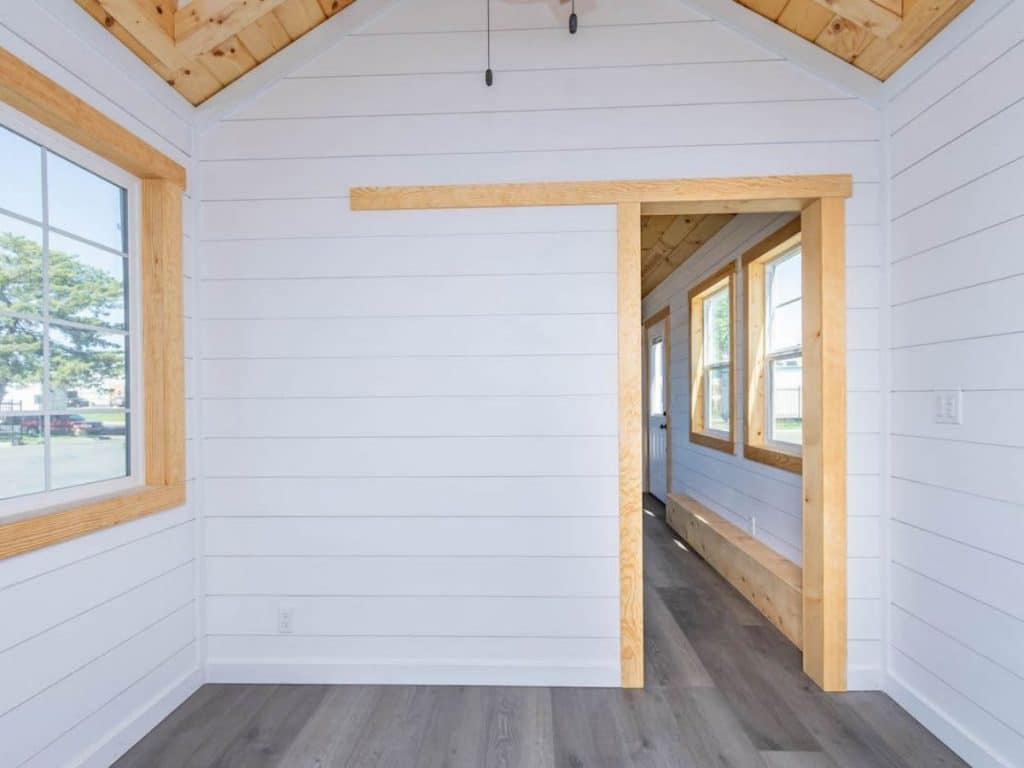
Some of the features often found in tiny homes include loft spaces used for bedrooms or storage. Above the bathroom on one end of the JIBE you’ll find a nice space ideal for storage.
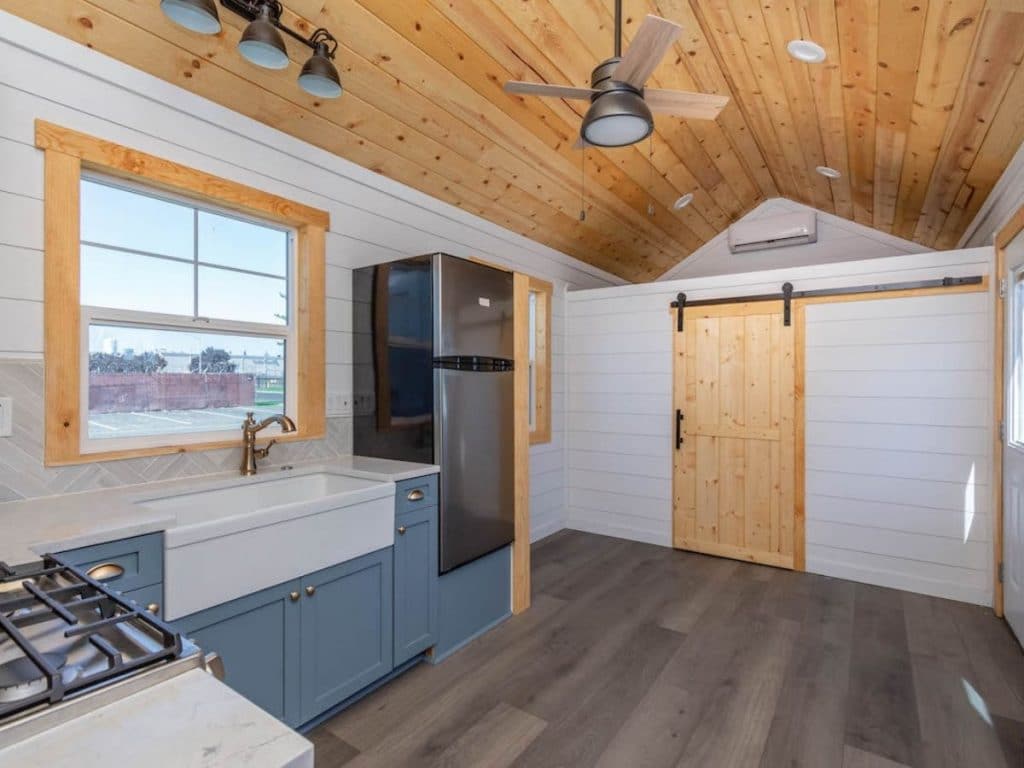
This is sturdy enough to add a small bed for guest sleep but I prefer the idea of making it a fun kids play area or a simple nook for reading complete with pillows and books lining the walls. Storage of clothing, holiday decor, or household necessities are the mundane but typical items popped into these spaces.
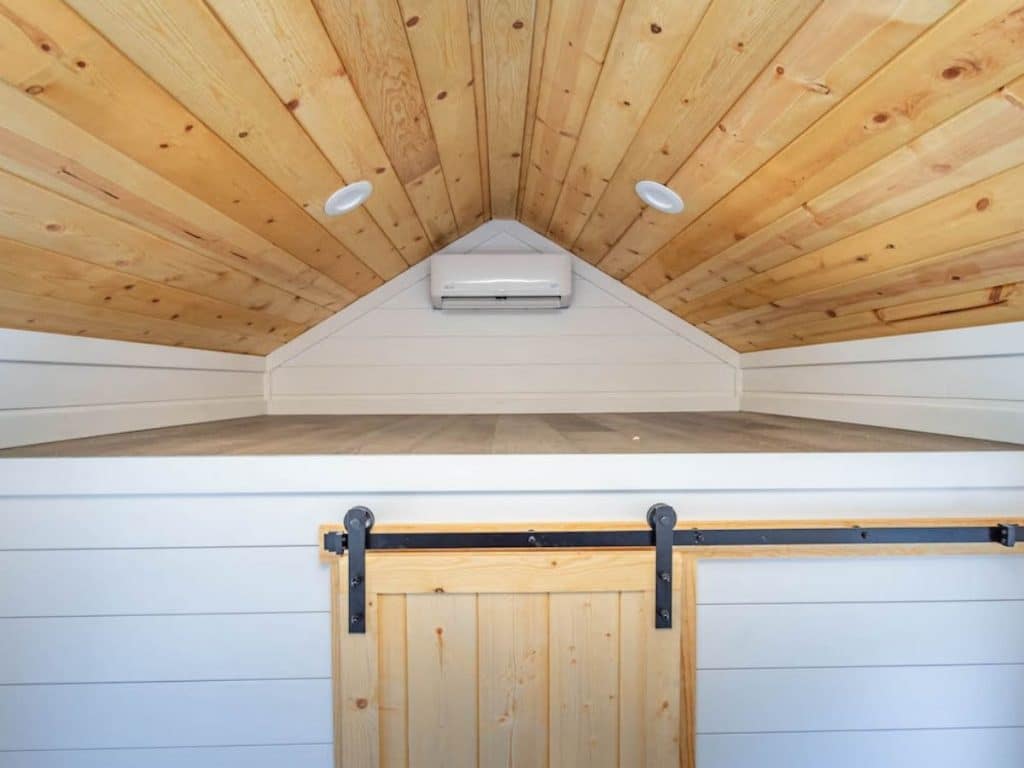
The barn door leading into the bathroom opens up to a large space that doubles as your bathroom and laundry facility.
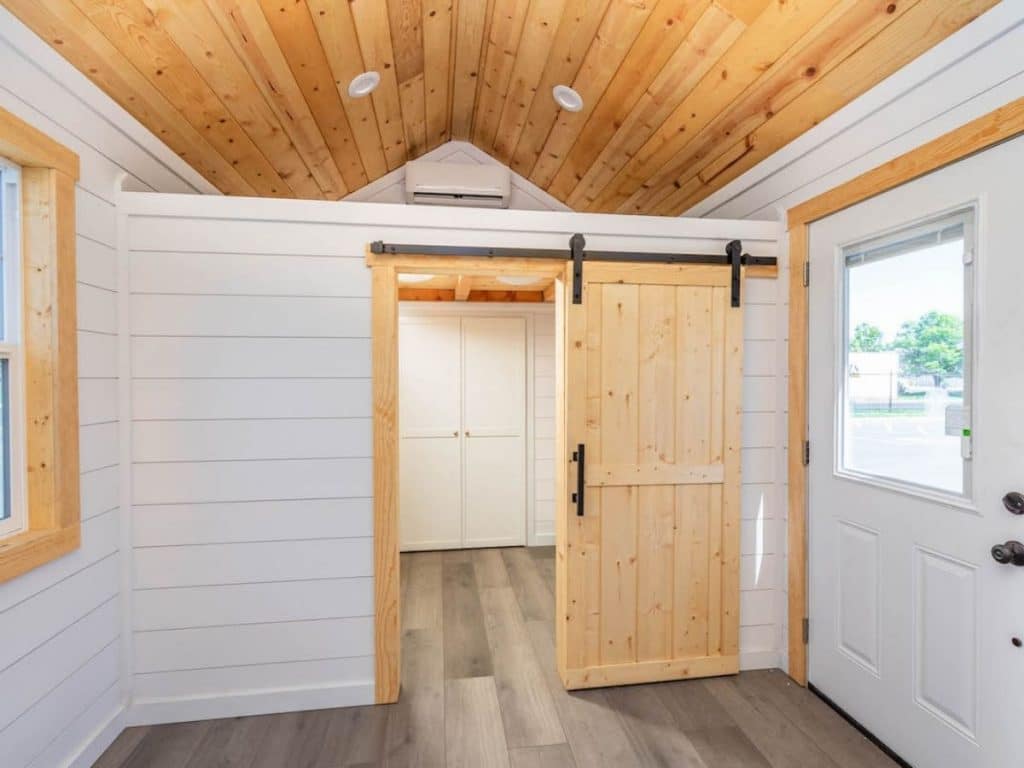
On one side of the bathroom is the glass tile lined shower stall. The opposite side finds a stacking washer and dryer with vanity. Sleak and classic lines here make this a space that will be stunning for years to come.
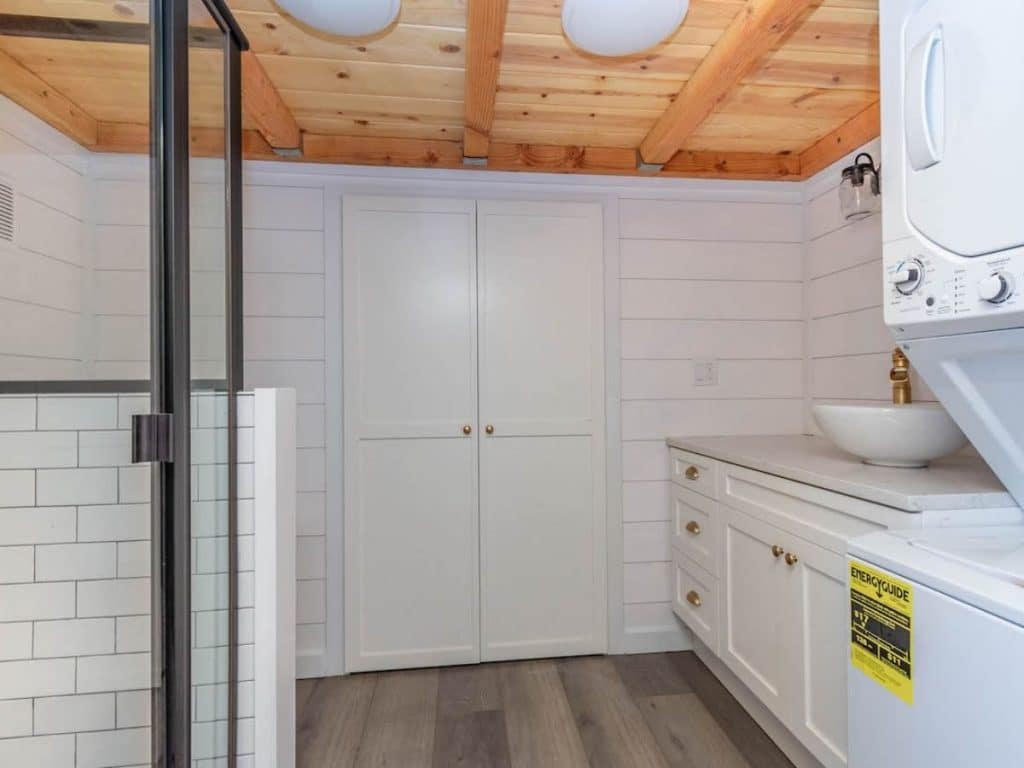
Having a full laundry in your tiny home is a luxury that everyone appreciates. Even though a stacking unit means smaller loads of laundry, it’s still nice for keeping everything clean and tidy even when downsizing for a minimalist life.
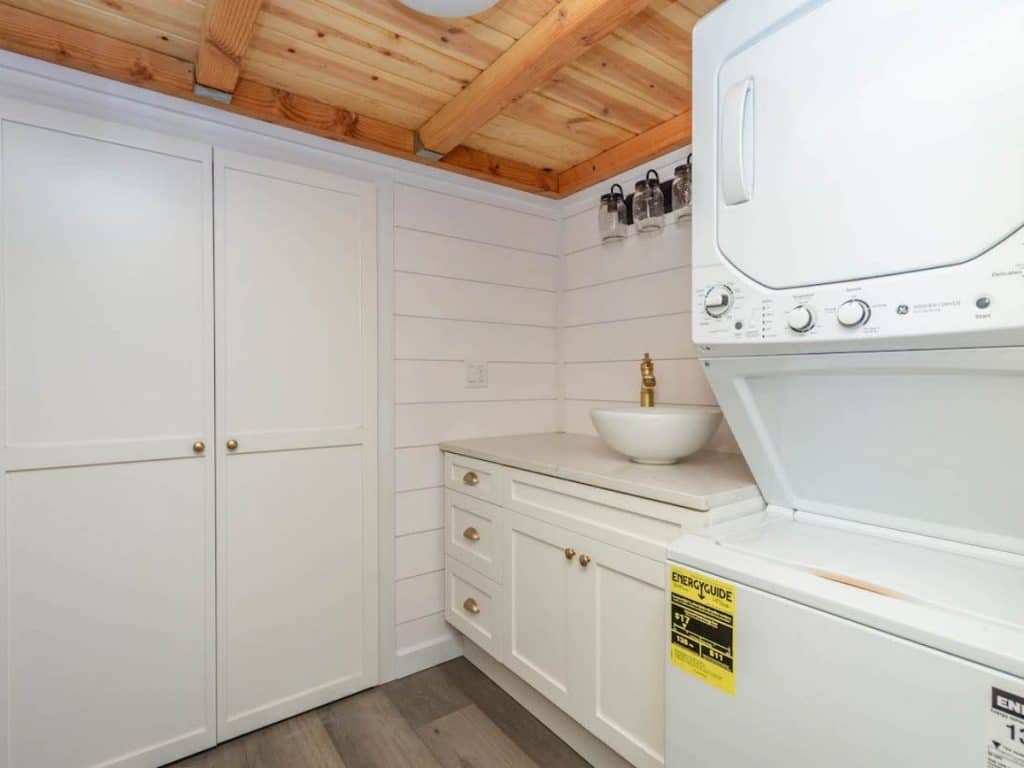
Tucked into the closet on the back wall is the water heater. While this is a sizable closet space, it’s made for the behind the scenes workings of this space and not storage.
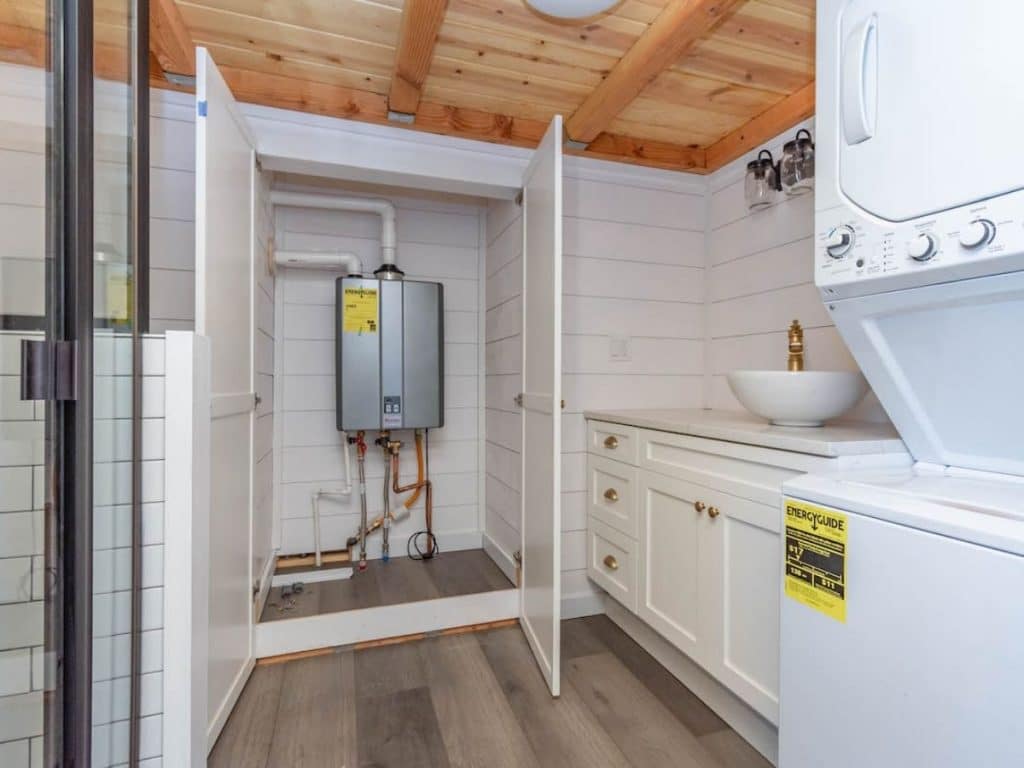
The vanity in this bathroom is nice and large with adorable mason jar lights above and a large bowl sink featuring a pump style brass faucet. You’ll love the three drawer space for storing toiletries and large under sink storage that is ideal for cleaning supplies.
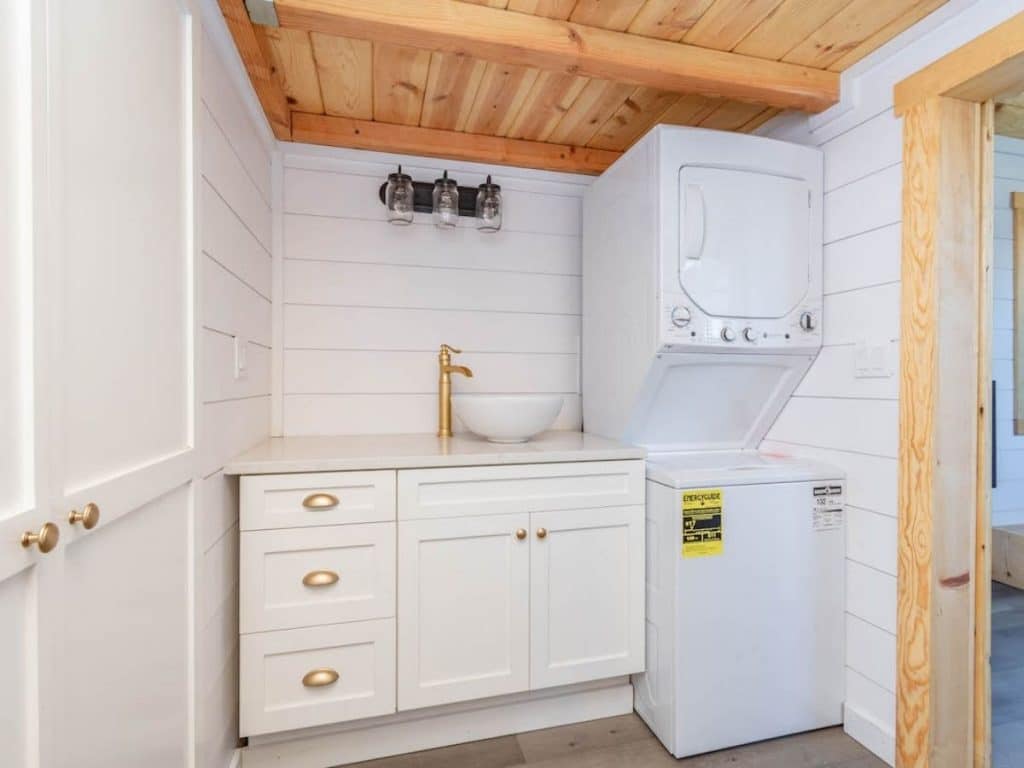
Opposite the vanity is the traditionally plumbed toilet and stunning square tiled shower.
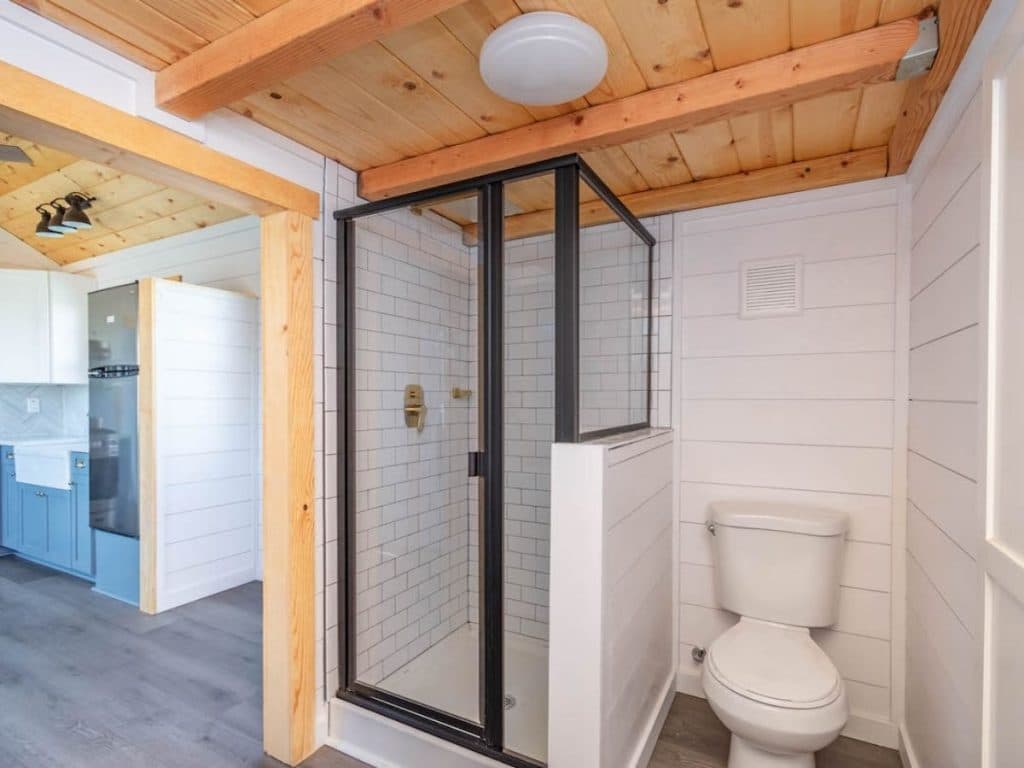
Subway tile brings that classic look into the bathroom that is timeless and easy to clean. Continuing the trend, this space also has a brass faucet matching those throughout the house.
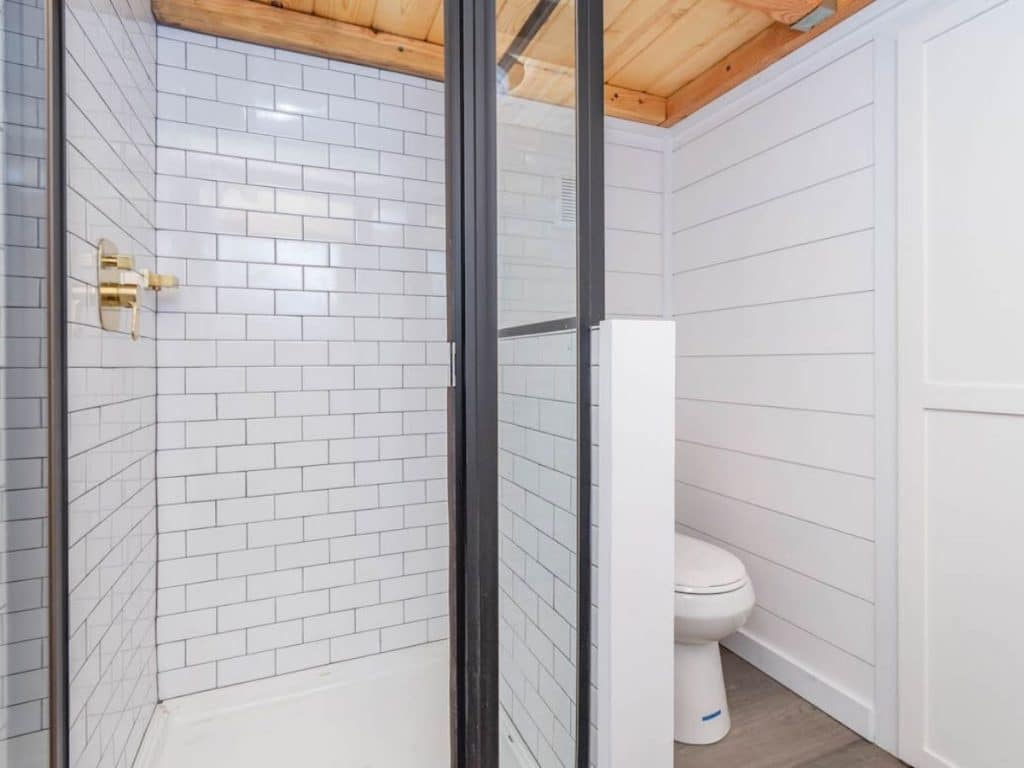
At the top of the shower you’ll notice the large rainwater styled shower head. I absolutely love this little addition of luxury. It’s ideal for a soothing spa like shower experience.
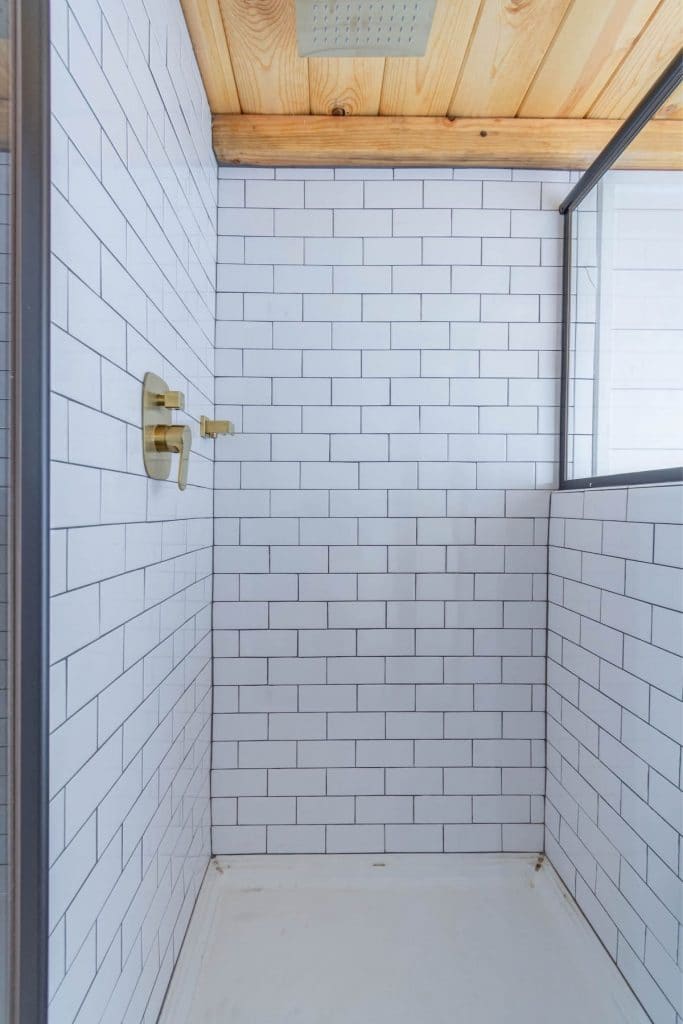
What a large and cozy bathroom! Ideal for any individual, couple, or small family to live in comfort.
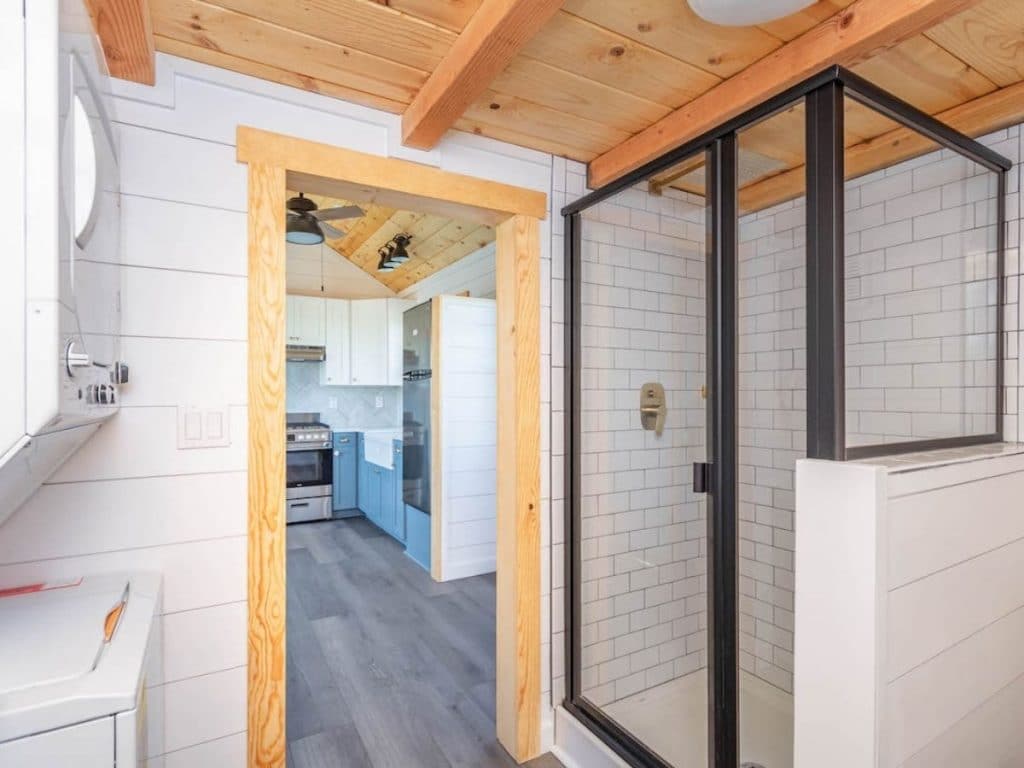
Some features you will appreciate in this home include the sturdy wood accents, larger than average doorways, and bottom floor bedroom and bathroom. This home design is ideal for anyone who may be wheelchair bound or who struggles with climbing.
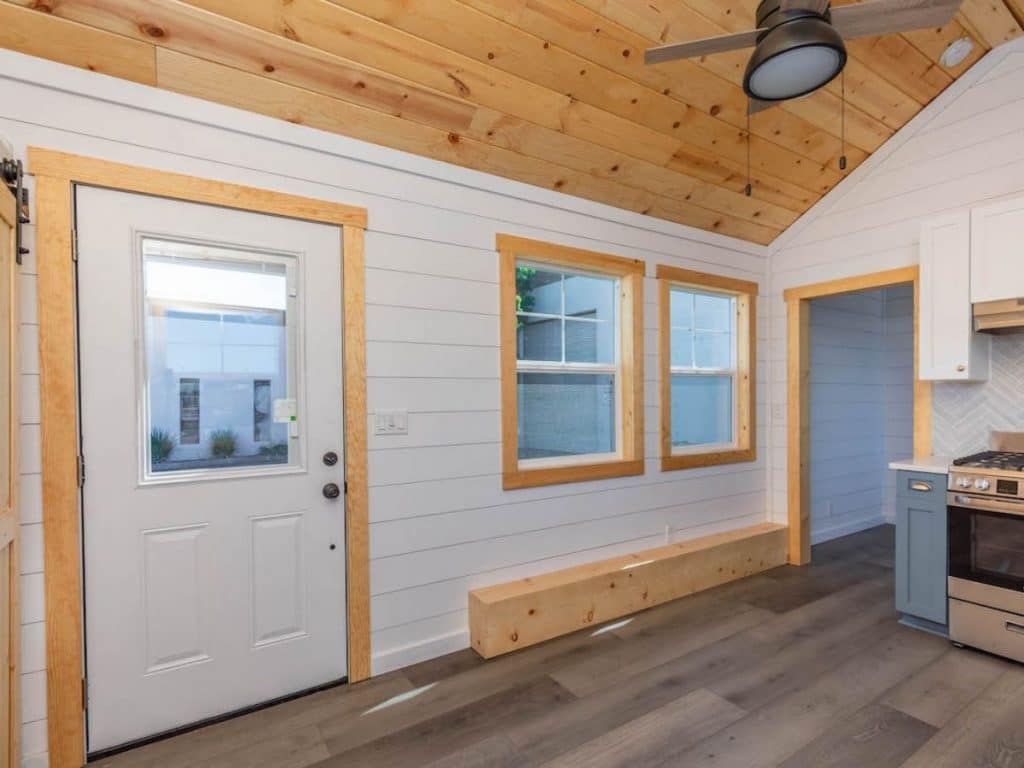
Other noteworthy items about this home include the 26 gauge metal roofing, Milgard windows, nickel gap interior siding, and R-19 floor and ceiling insulation.
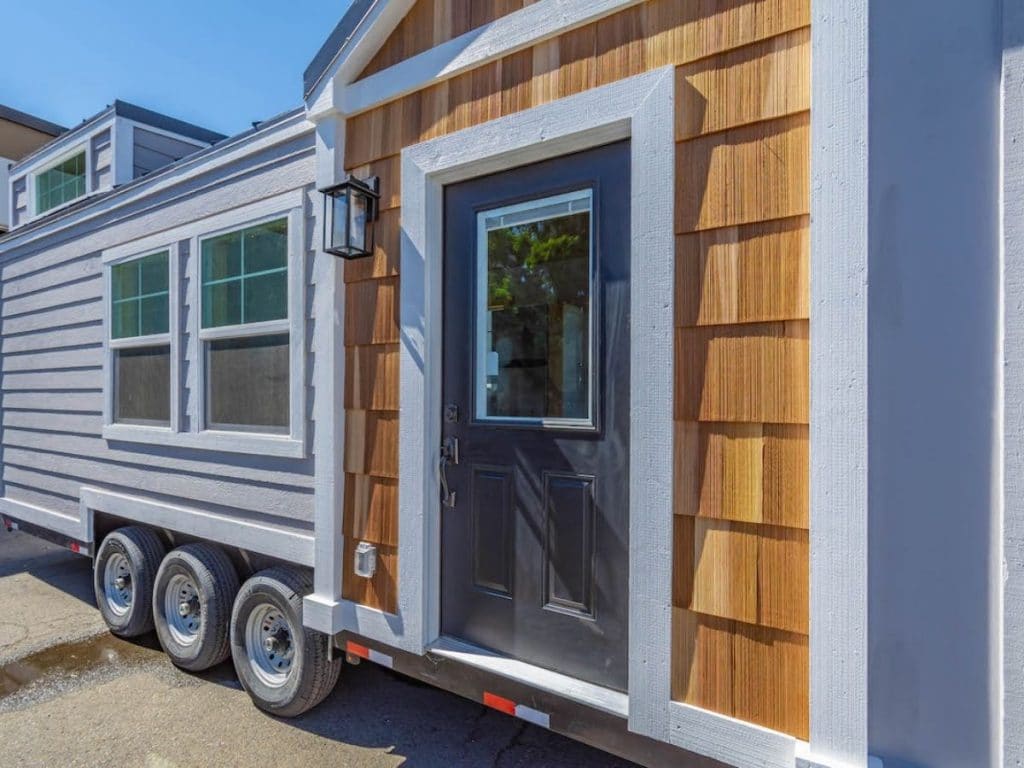
Tall ceilings, quality supplies used both inside and out, along with timeless styling throughout make an ideal tiny home for anyone.
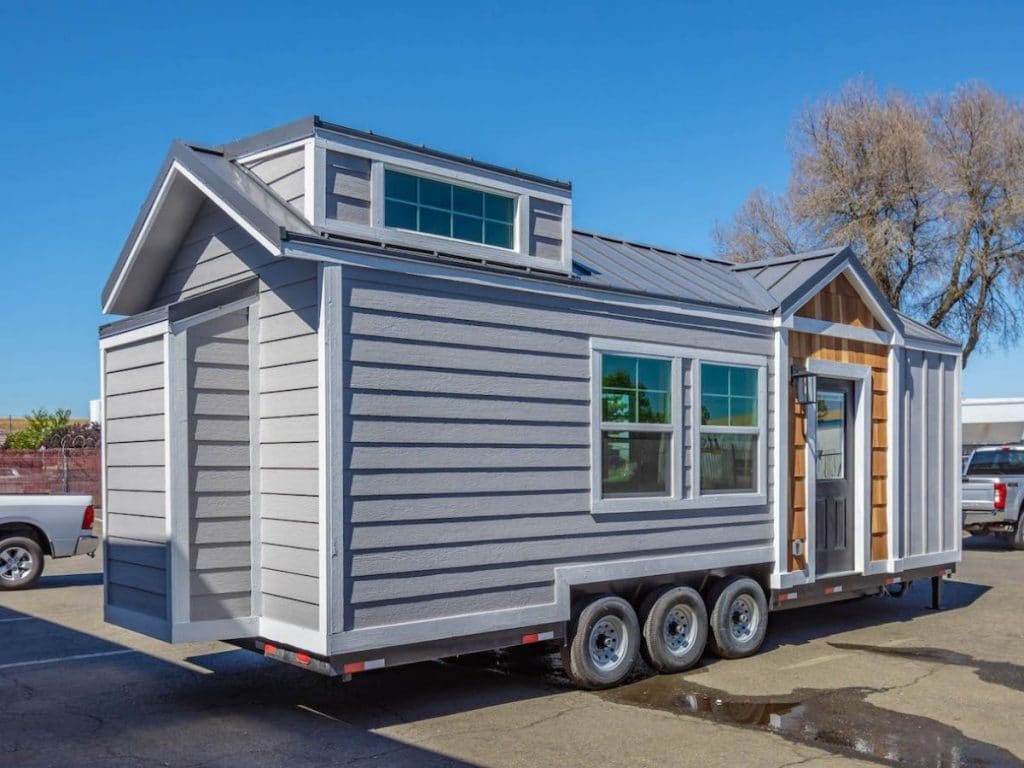
There is no lack of natural light in this home to provide you with a beautiful and comfortable place to relax in style.
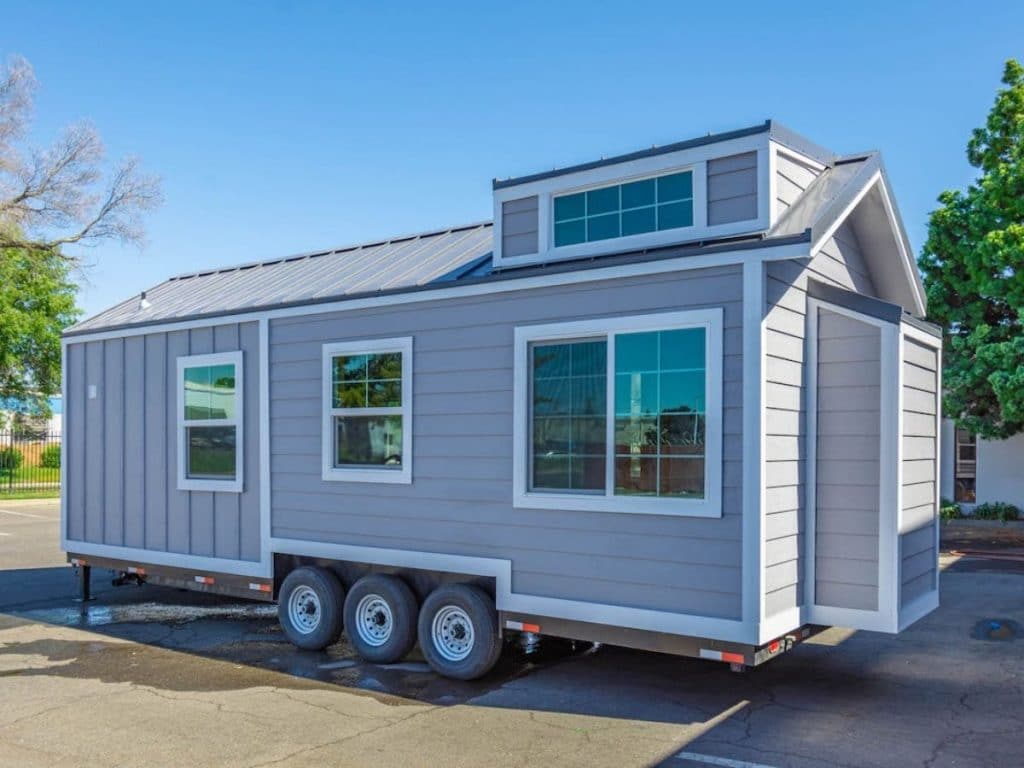
If the JIBE model appeals to your tiny home desires, make sure to check out all of the sizes available on the Anchored Tiny Homes website. There are tons of great choices to customize your own home on wheels. Make sure to let them know that iTinyHouses.com sent you!

