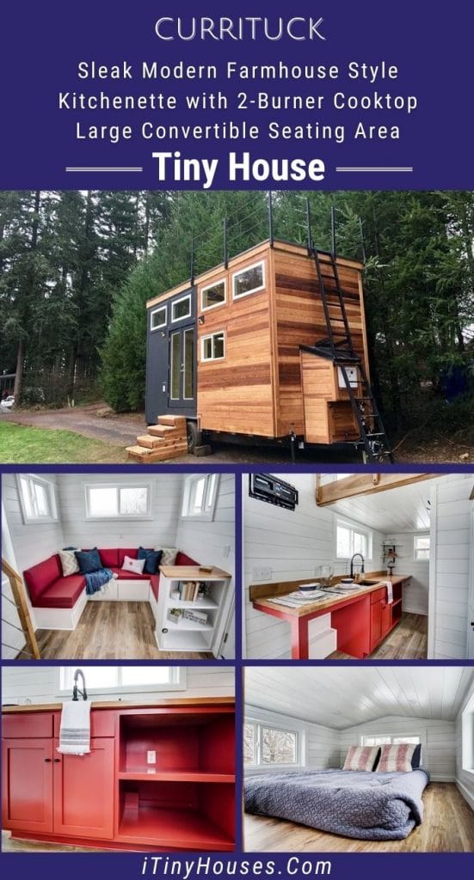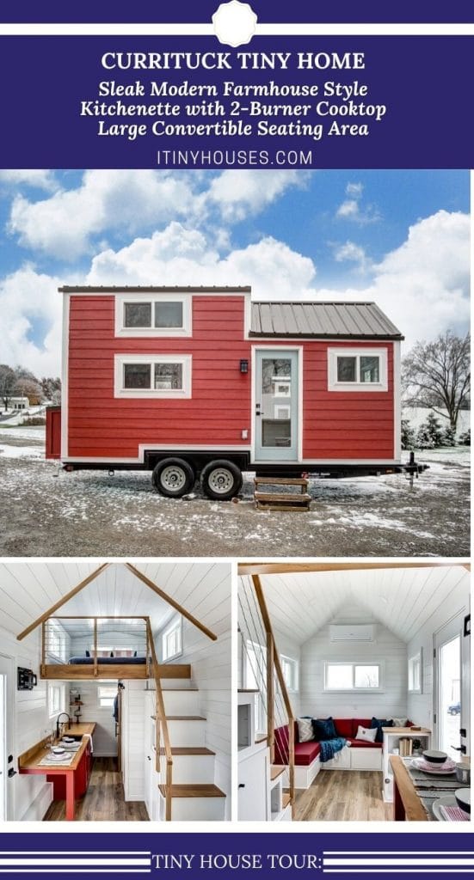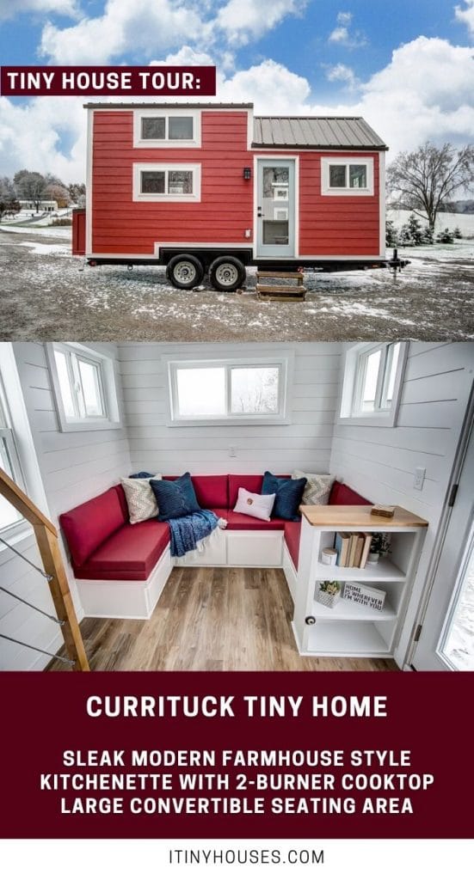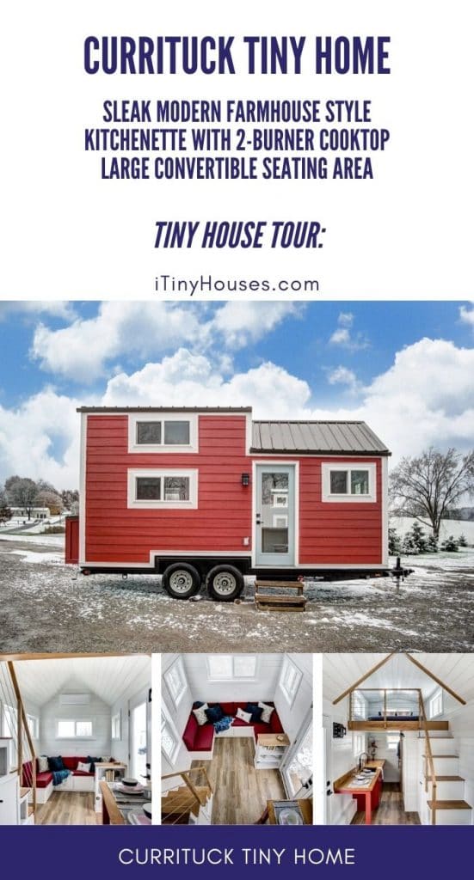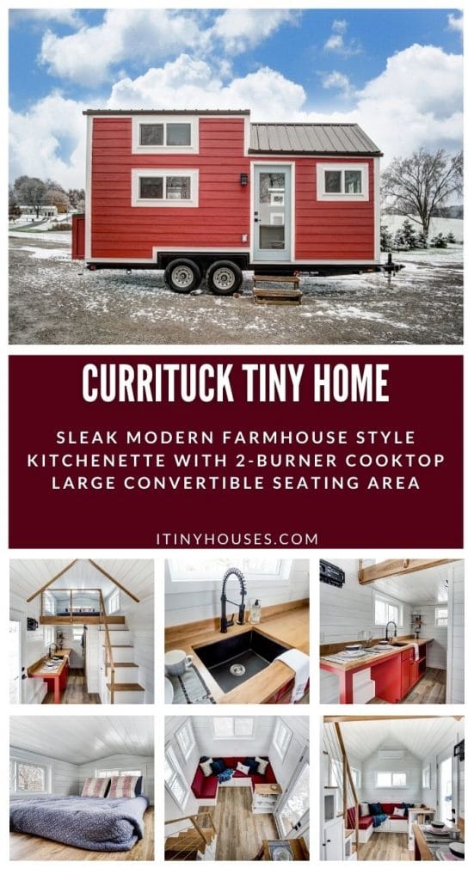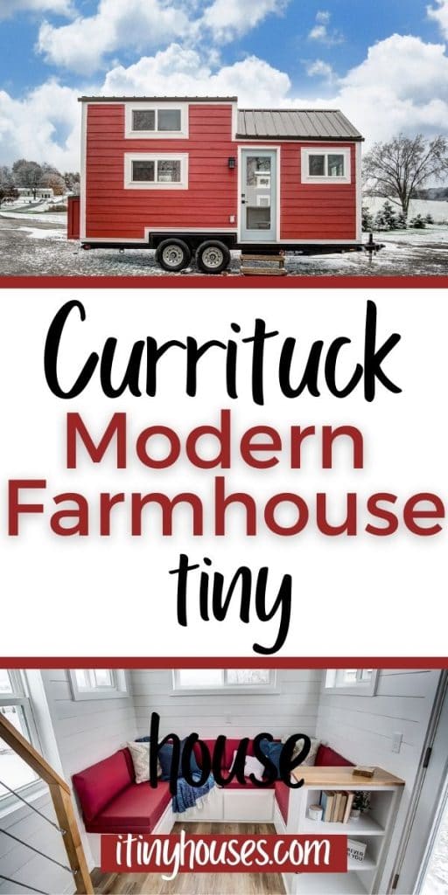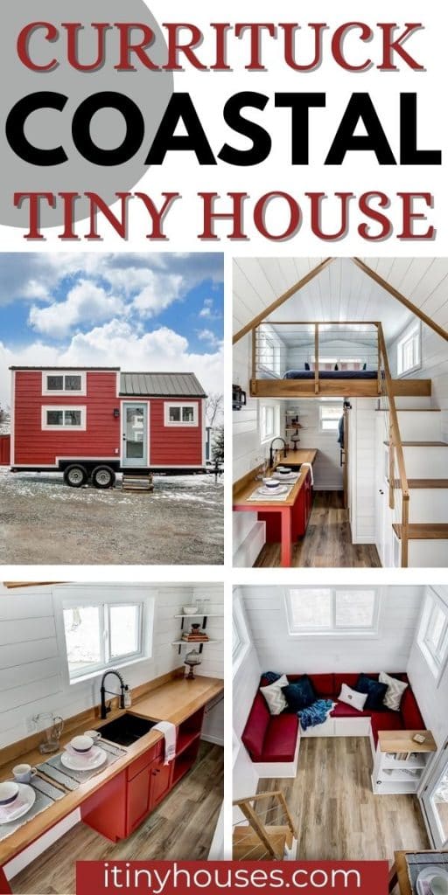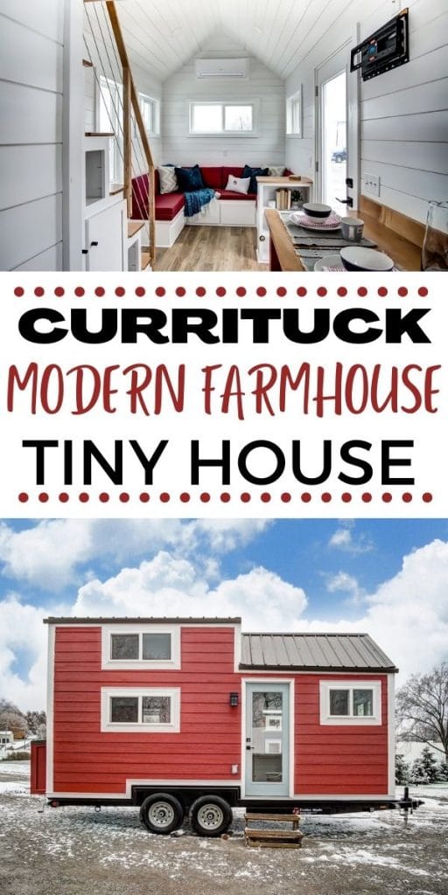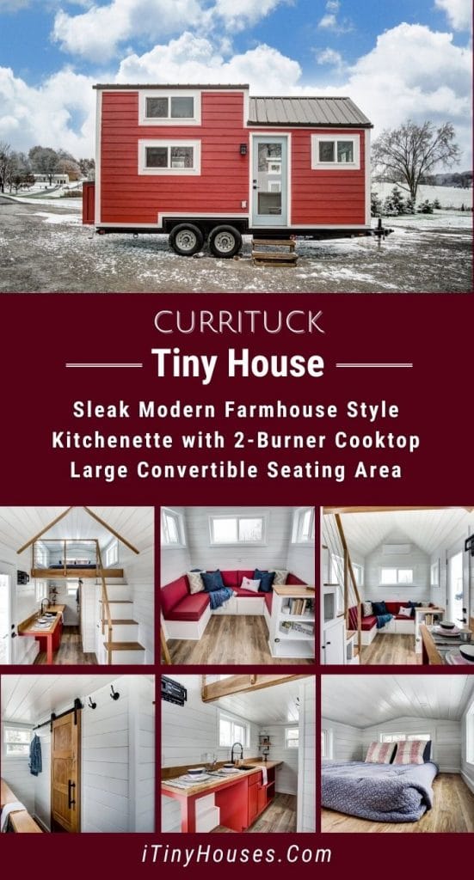Modern Tiny Living has brought us another stunning choice in the ever popular modern farmhouse style. The Currituck is a 240 square foot home on wheels styled after the stunning red brick lighthouse in coastal North Carolina. A lovely style with rich colors, simple lines, and those farmhouse barn door accents and shiplap that you love, this home is ideal for couples and individuals looking to begin their tiny lifestyle.
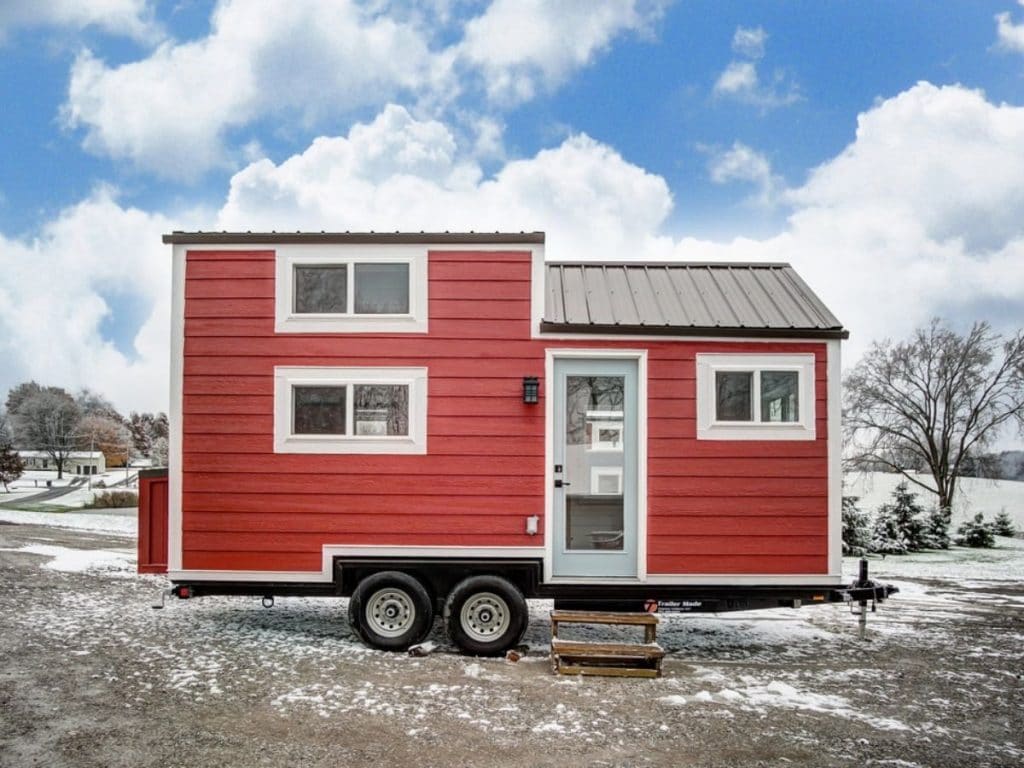
One of my favorite things that Modern Tiny Living adds to their homes is the bookshelf and storage just inside the door. It’s perfect for storage and makes the ideal place to drop your keys and purse as you walk through the door.
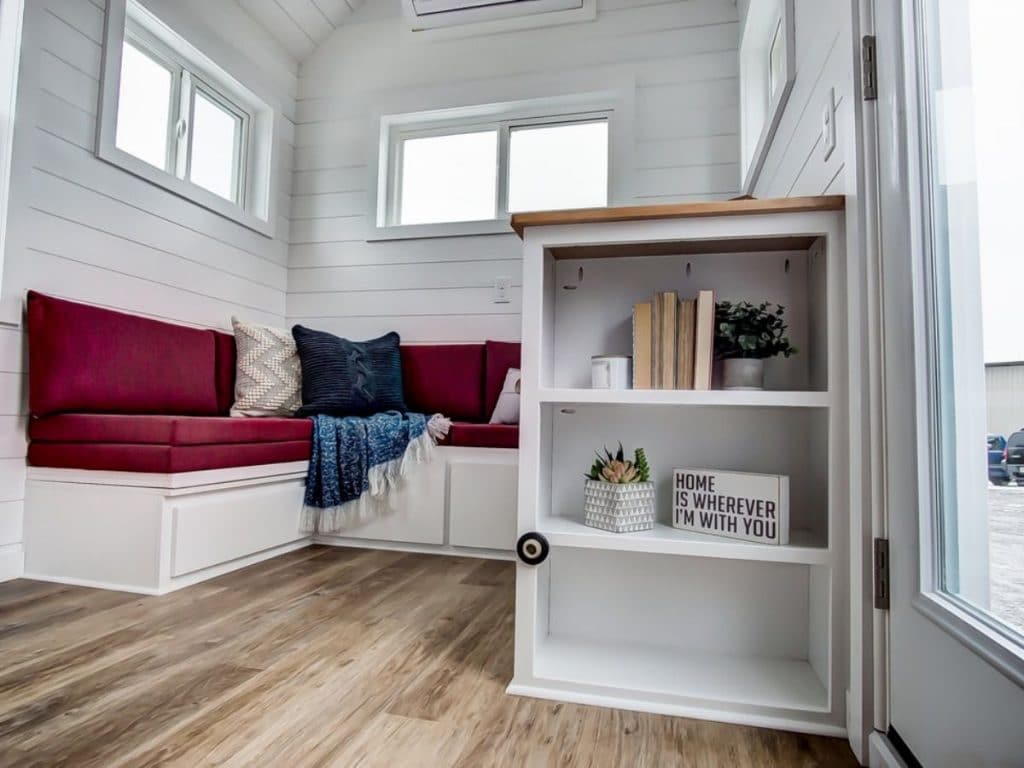
The seating element in this home is one of their signature additions to a tiny home. These seating spaces double as storage and are not just comfortable for relaxation, but sleep when needed.
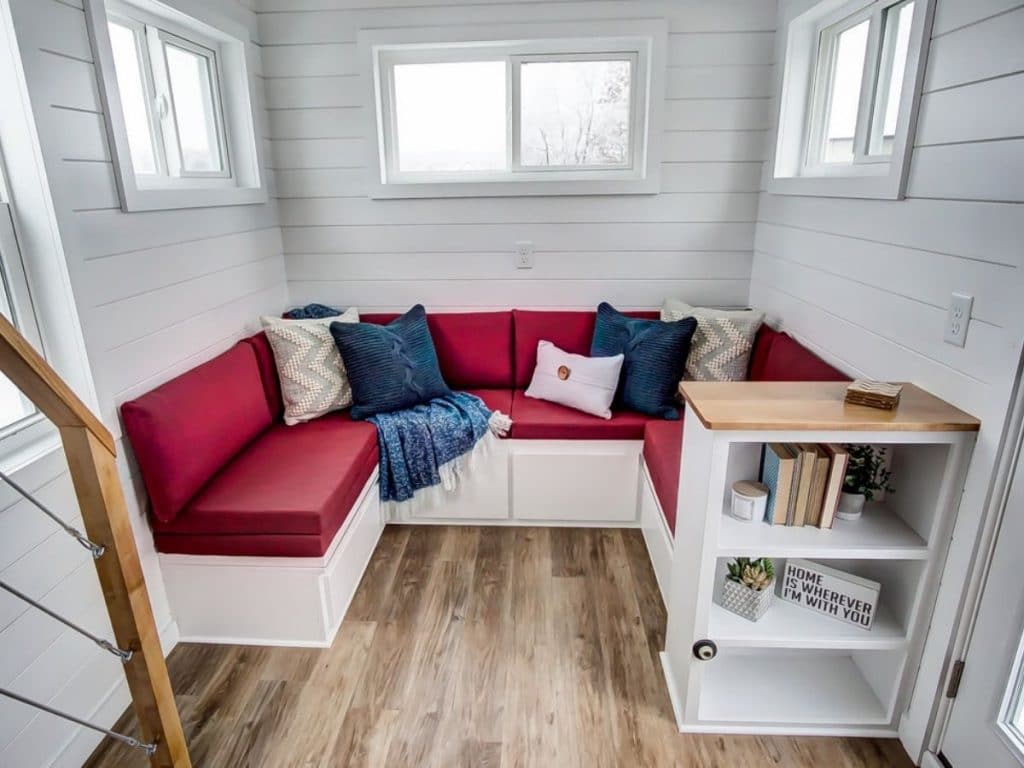
Below each seat is a simple drawer that pulls out with quiet closer and no handles to snag your clothing. This makes them seamless and lets them easily disappear when you want to hide away clothing, supplies, or books.
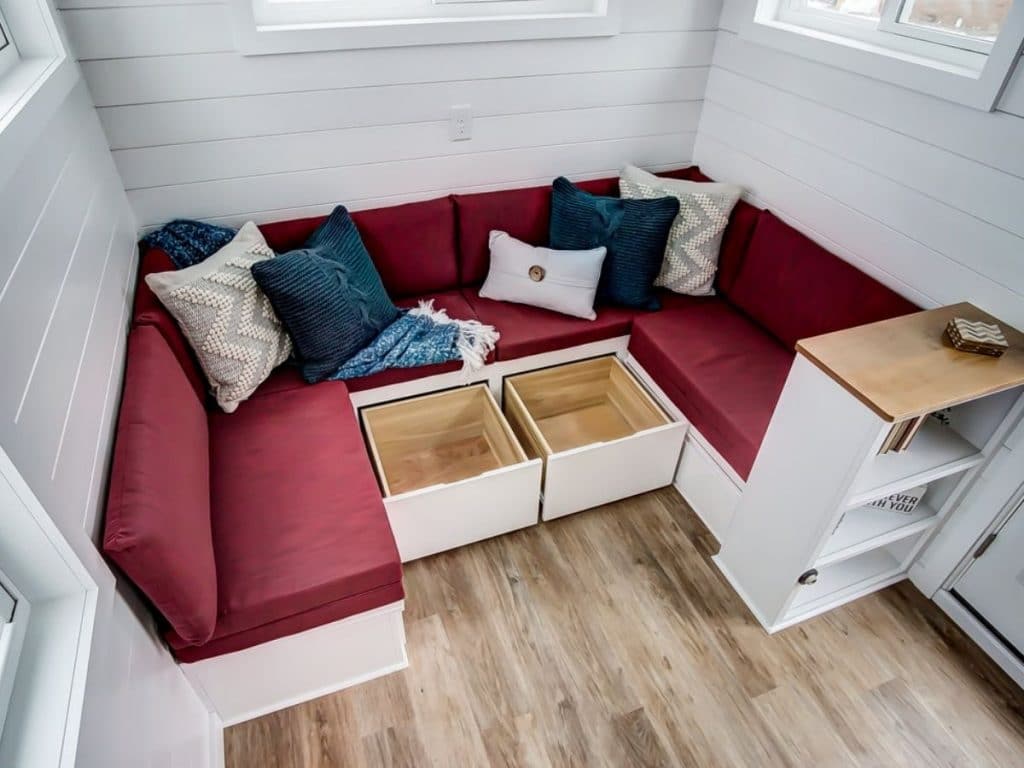
The side drawers are wider and a bit shallow, but still perfect for storage. You can add your extra linens in these, or use as a closet for your clothing if desired. What you put into the storage is totally up to you, but knowing they are so convenient is super handy!
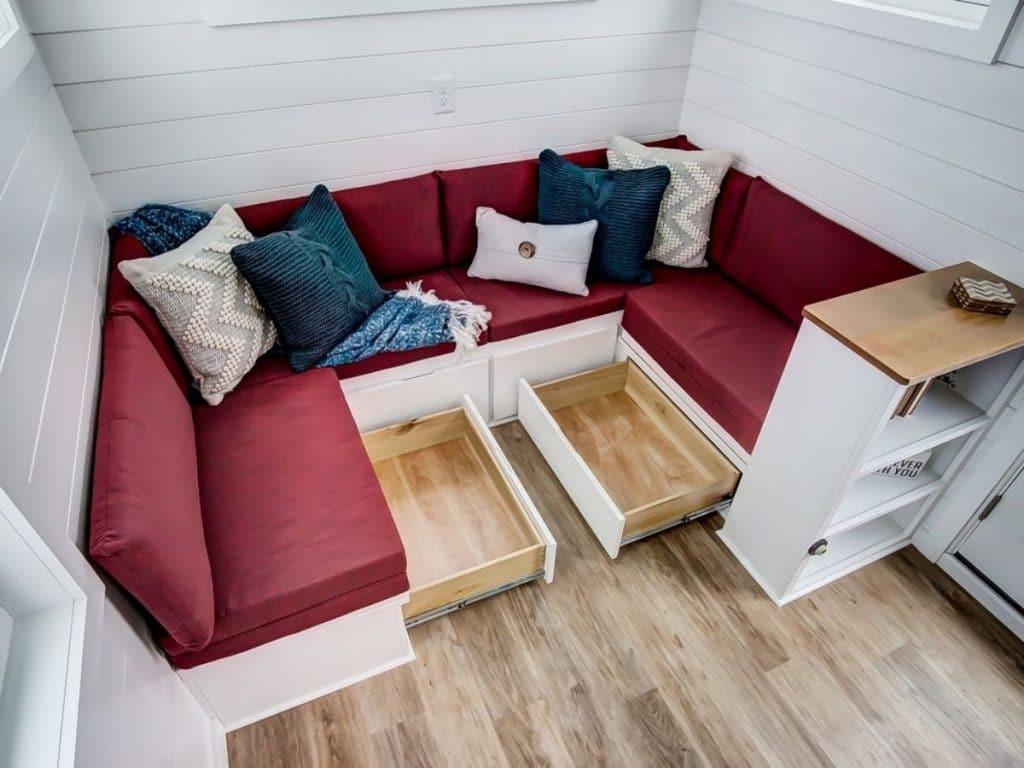
If you want to create a lounge or even an extra bed, you can pull out the additional tops and cushions to turn this seating area into another bed. No, it isn’t a super comfy space, but you can readily see the option of adding an air mattress, additional bedding, or a foam layer to make it more comfortable.
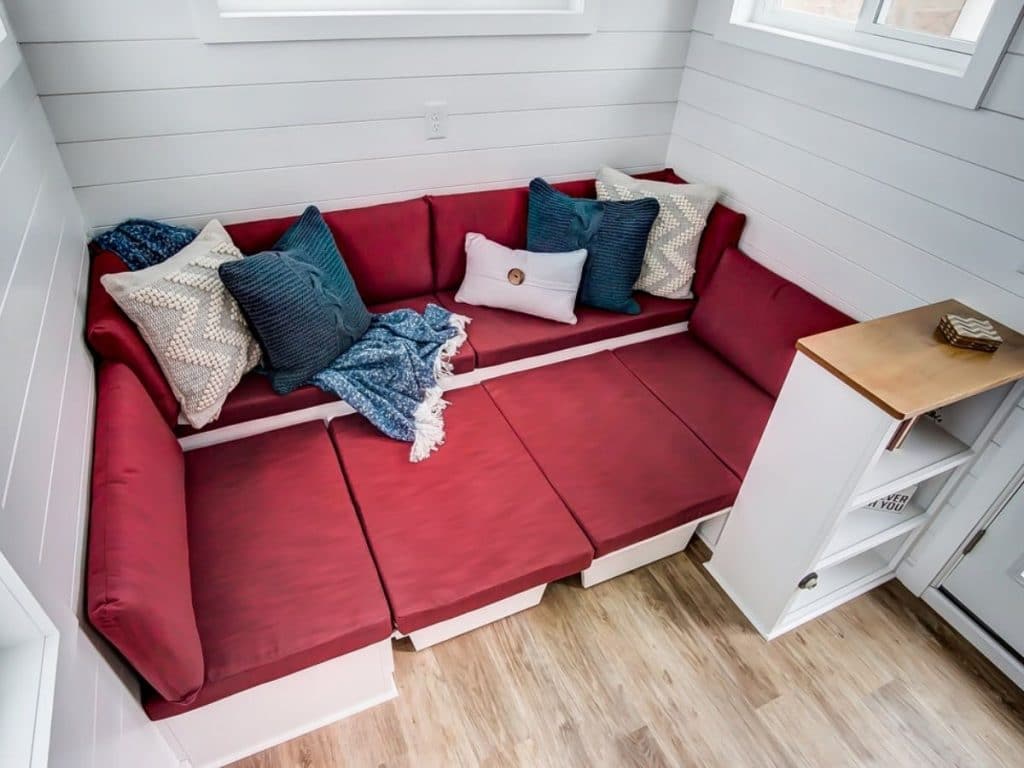
On the opposite end of the home is the kitchen, bathroom, and of course, the overhead loft sleeping space. While the Currituck is only 240 square feet, the designers have managed to fit everything you need into this small space.
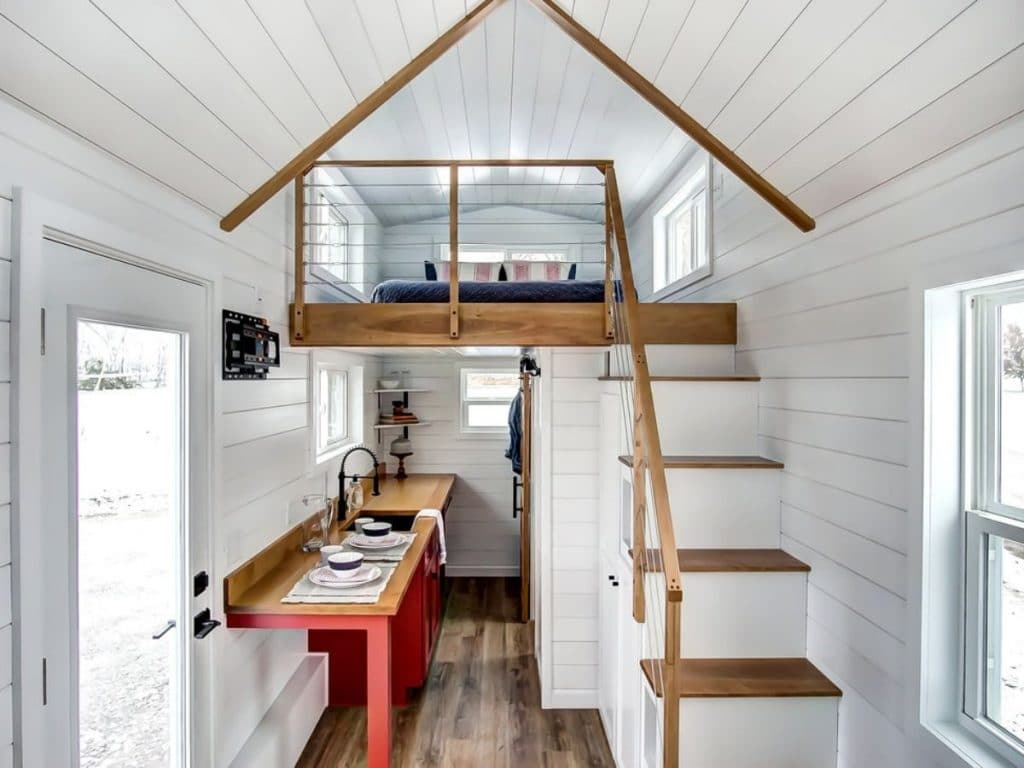
In tiny houses, you’ll find there just aren’t traditional kitchen and dining spaces. Making a small area work for your needs is a must, and this home does so in style.
The first section of the kitchen counter has an open space beneath ideal for using as a dining area, work station, or for extra storage.
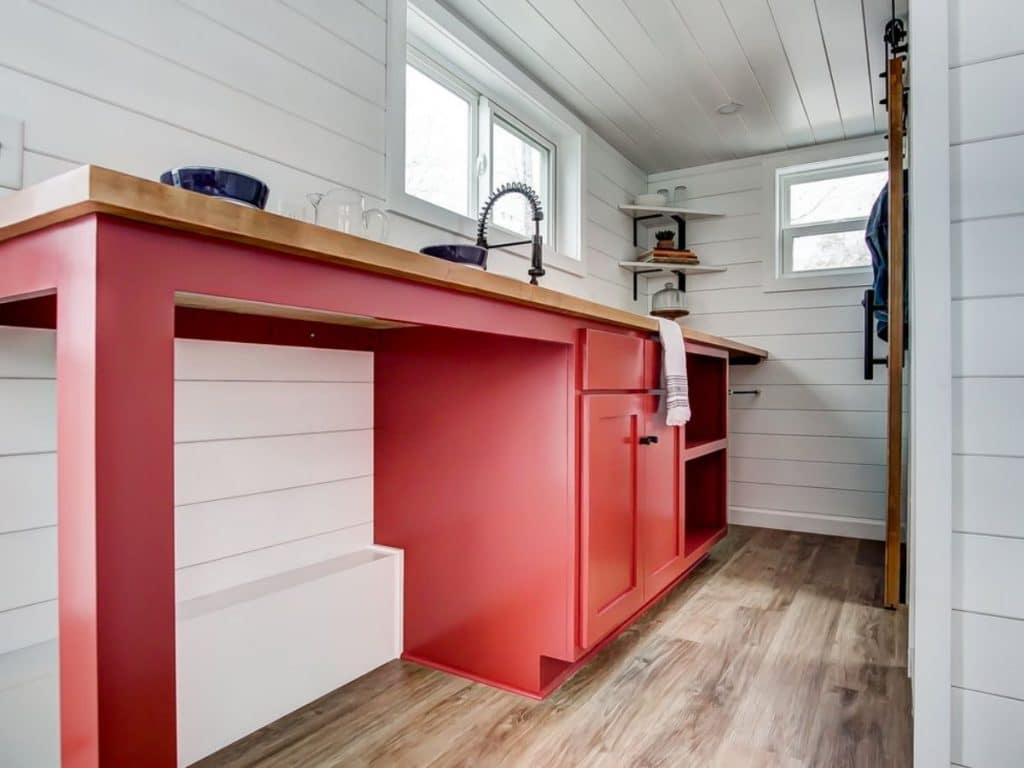
This kitchen is small, but the sink is a nice large and deep farmhouse sink that I love. Surrounded by classic butcher block counters, this is more than enough for daily cleanup after a meal.
I also love the faucet here and how it is so easy to move around as needed. Perfect for cleaning pots and pans, or even using to wash your hair if you want to do that fast in the sink!
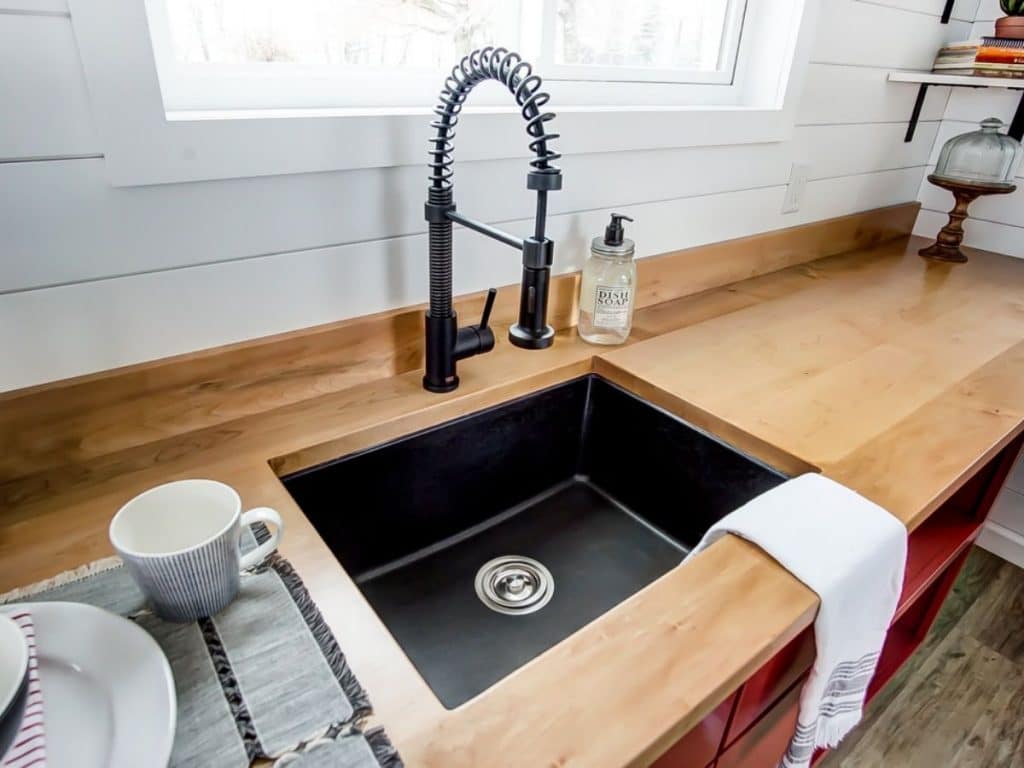
This house takes that stunning lighthouse red from outside to inside with the kitchen cabinets. The under sink storage is perfect for hiding away cleaning supplies, but I like the addition of these open shelves.
They are perfect for storage of food, utensils, cookware, or even holding something like a slow cooker or griddle! You even have a handy outlet built into this cabinet!
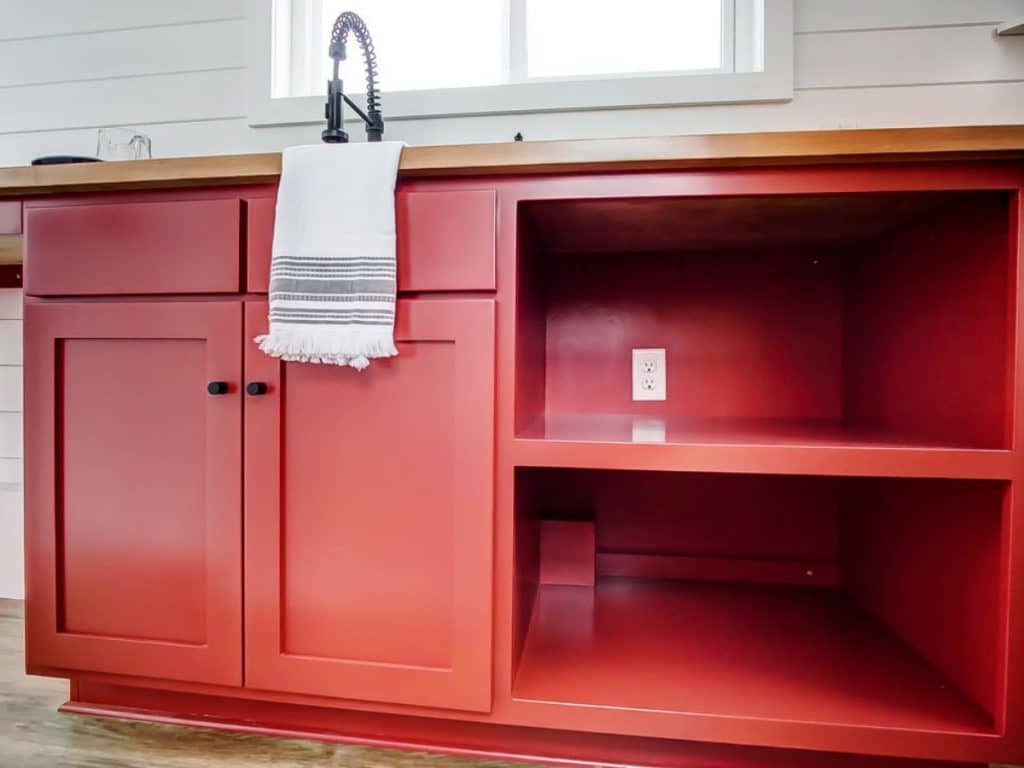
At the far end of the kitchen counter some corner shelves add additional storage for glassware, cookware, or pantry supplies.
One thing you don’t see on this space is a cook top or oven. This unit is listed to include a 2-burner cook top, but it is not installed yet. You will see open space at the end that could be used for a small stove, or even to slide in a washer and dryer setup if preferred. These little details are easy to choose and customize.
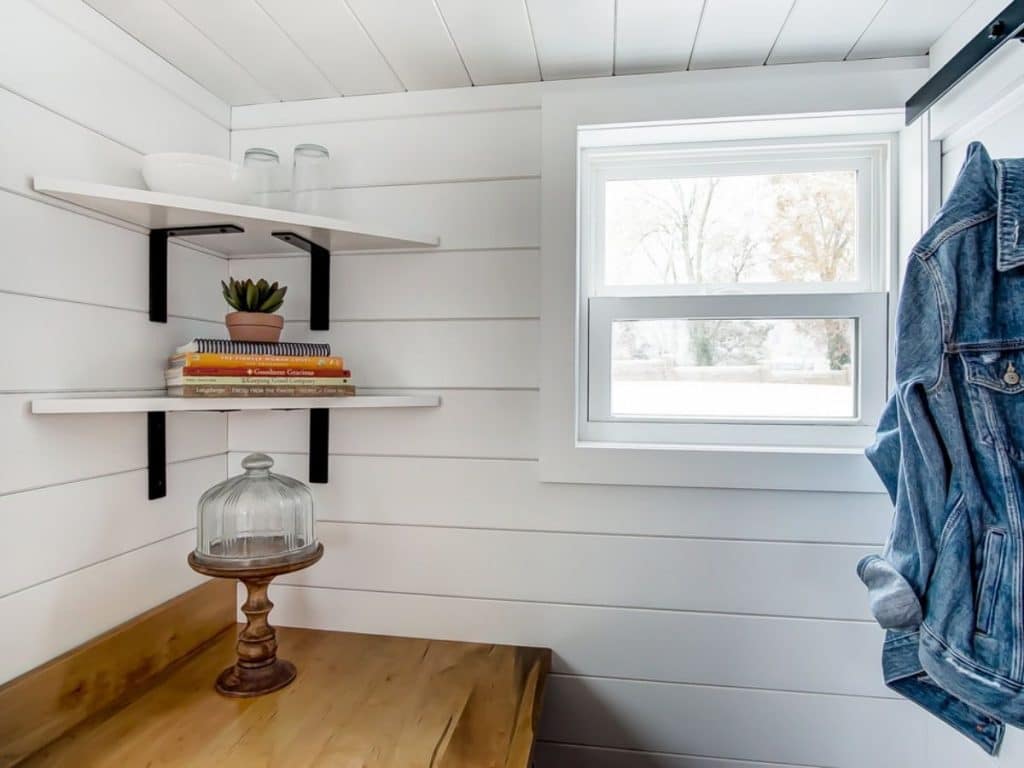
Using every open space possible for storage is a must in tiny homes. On both sides of the bathroom door you will find simple hooks that are perfect for hanging a jacket, hats, scarves, or simply a fuzzy rope just outside the bathroom door.
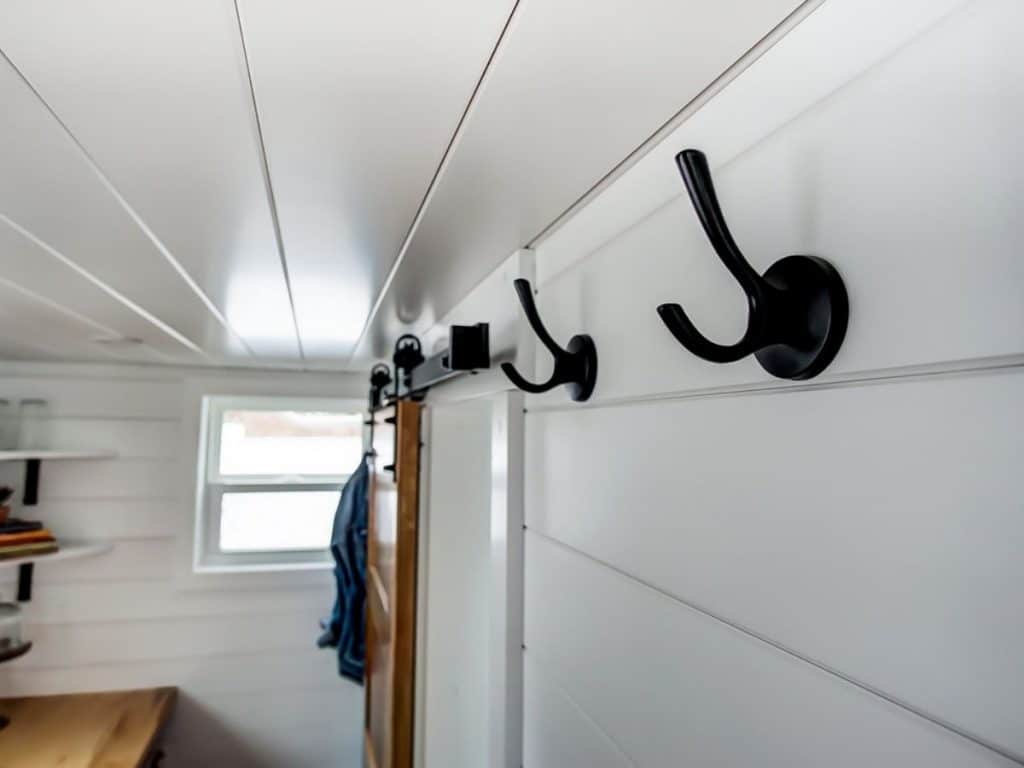
The farmhouse style in this home isn’t just from the shiplap. You’ll also notice the barn door feature and wood trim throughout. I love that this saves space in the bathroom and kitchen but also looks beautiful.
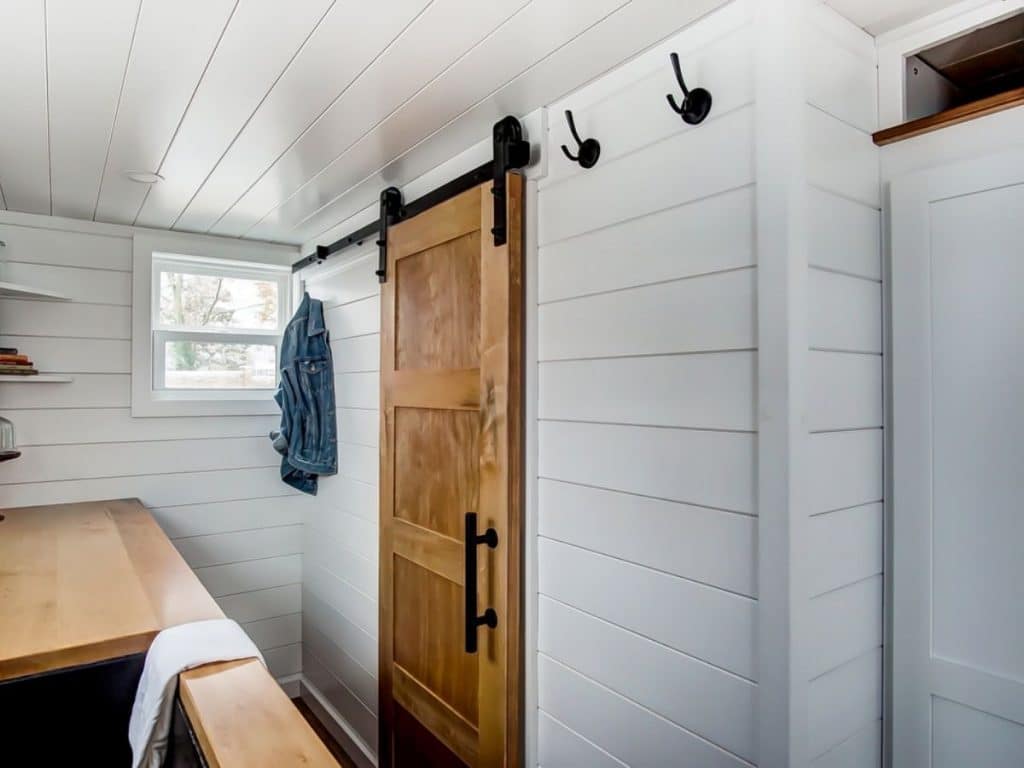
Sliding that door open doesn’t make the kitchen crowded. This is such a huge bonus when ever square inch is so valuable!
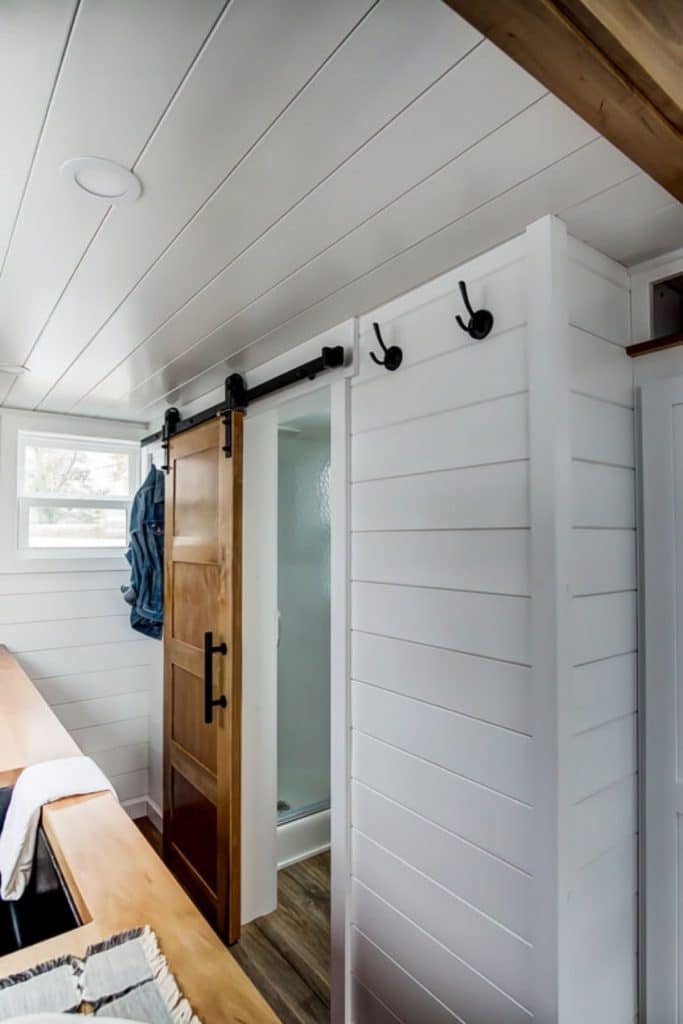
Inside the bathroom is a traditional toilet with a nice window opening up for a breeze or easy to close for privacy. With above toilet storage shelves, you can hold your towels, washcloths, or toiletries.
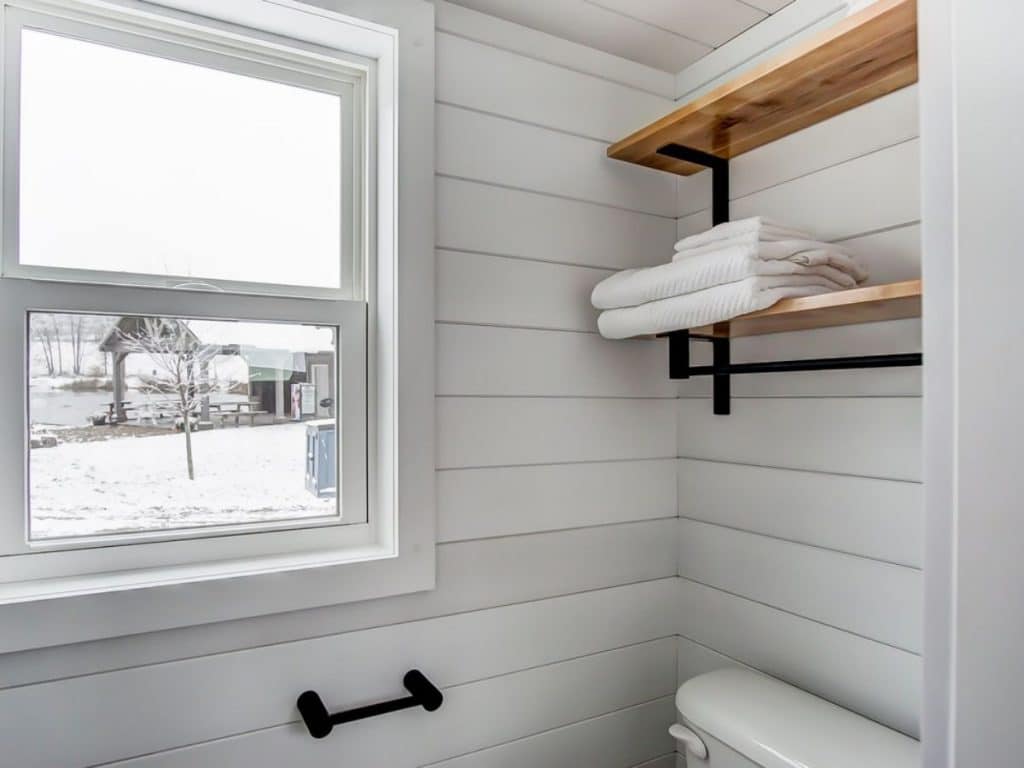
A basic shower stall provides for daily needs, but can be updated with tile options or specialty faucets and shower heads for a little bit extra update. Serviceable and compact, it’s not luxurious, but it is efficient.
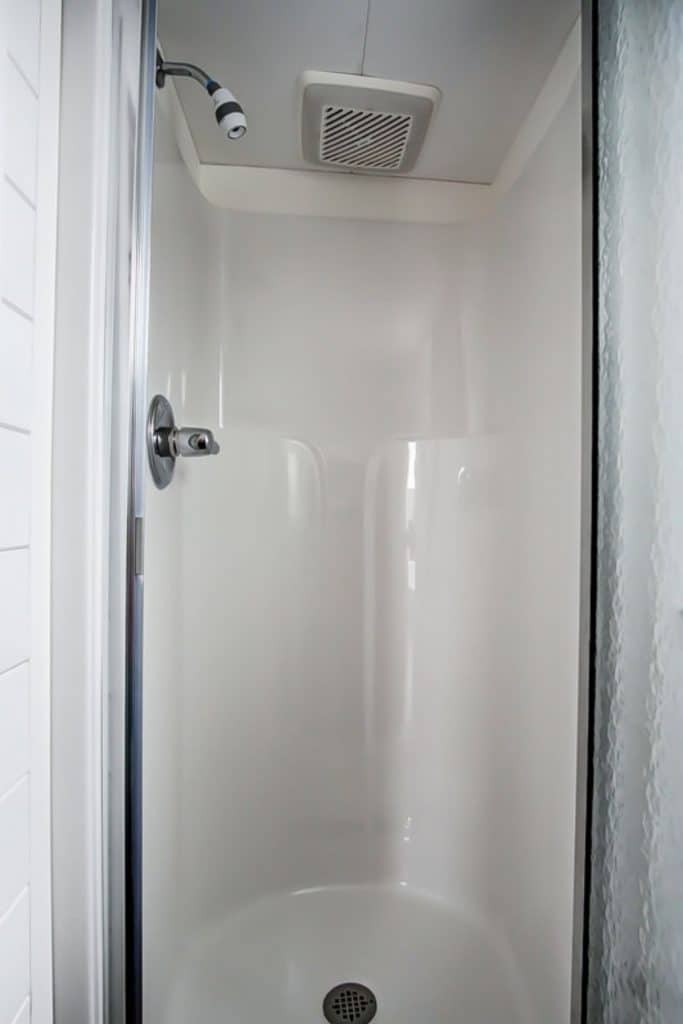
One thing you will see in this bathroom that is common in these Modern Tiny Living homes it the lack of a sink. I prefer a sink and mirror in my bathroom space, but for saving space, the sink is the kitchen sink just outside the door.
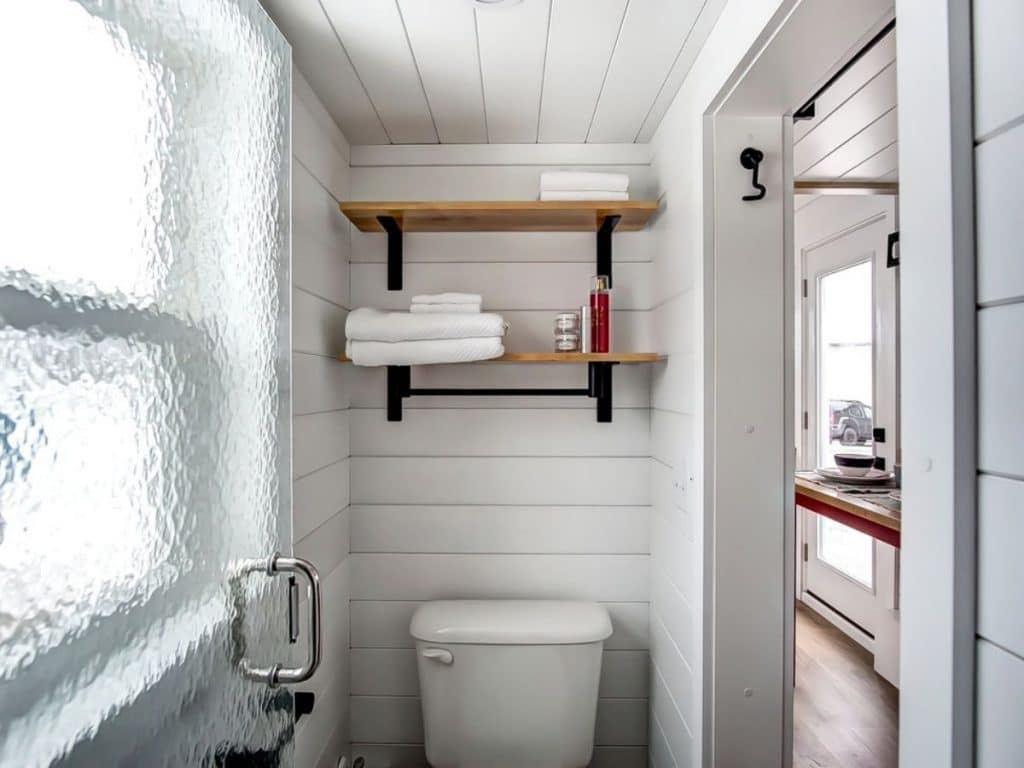
Remember, a tiny house will sacrifice some of your conveniences to save space. In this instance, you won’t have a large bathroom and vanity, but there are many ways to make up for that with the other amenities and spaces in the home.
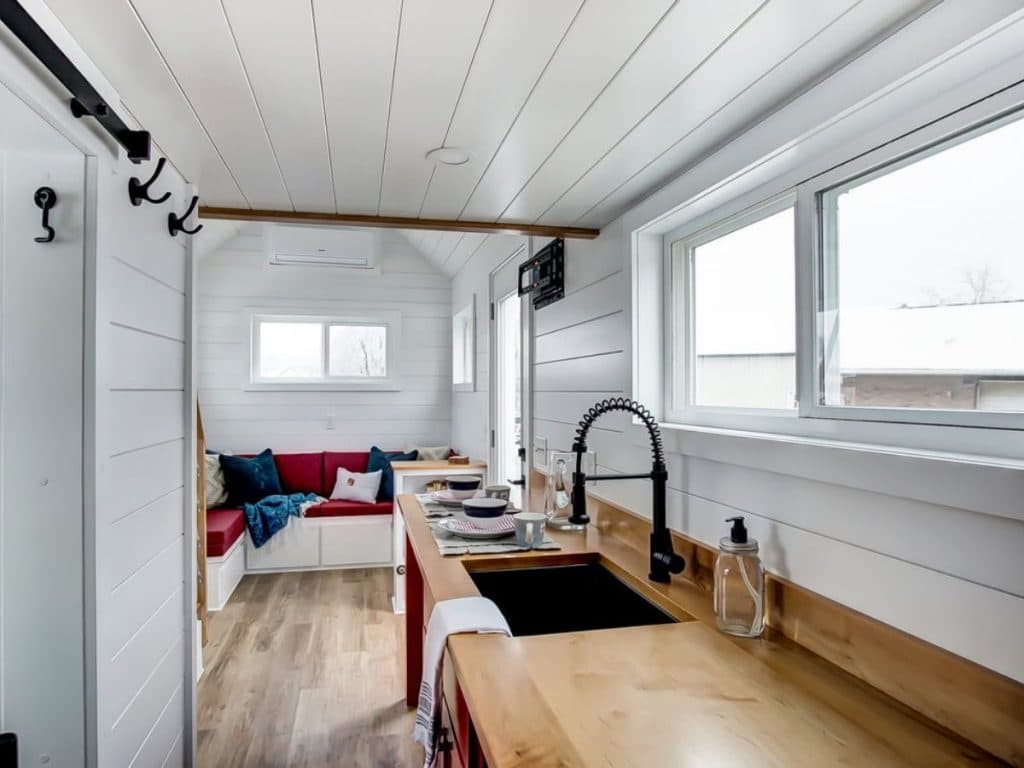
Outside the bathroom door you have kitchen on one side and stairs on the other. Every bit of space here is useful for storage, and that is just one of the bonus parts of the design they value in these units.
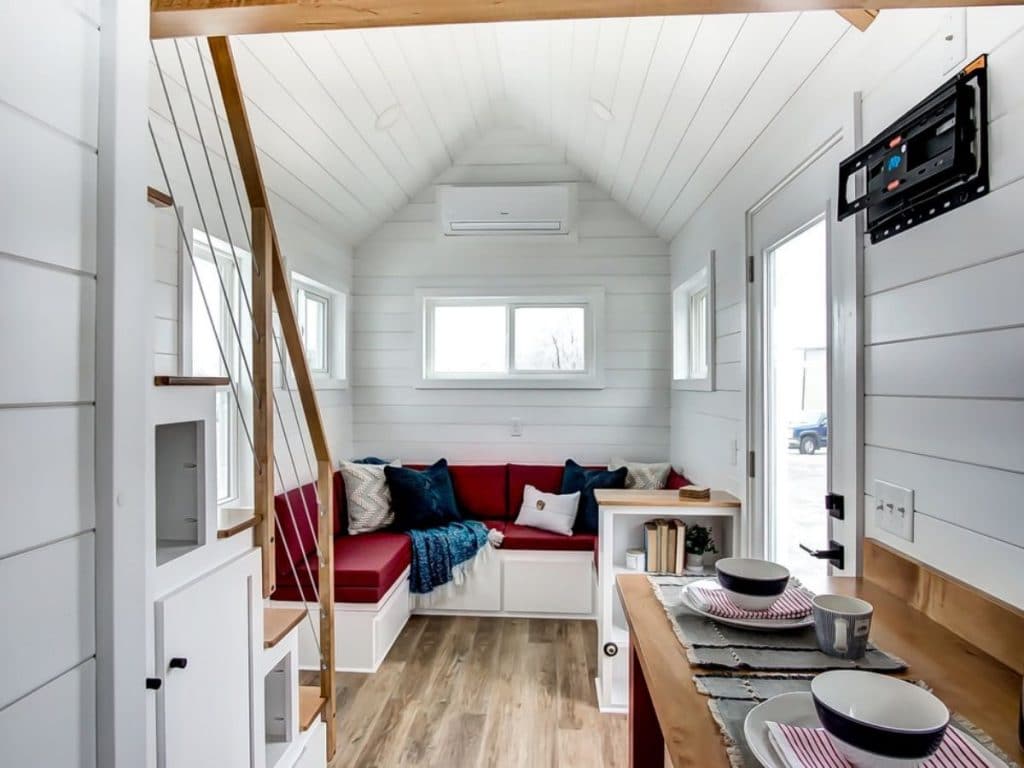
The front door of this home has a glass panel so open providing light. While this is something I wouldn’t like, many do. You can swap for a solid door if preferred, but this image simply shows you the space and how easy you have space all around the door for additional shelves or storage. There is even a built-in TV mount if desired!
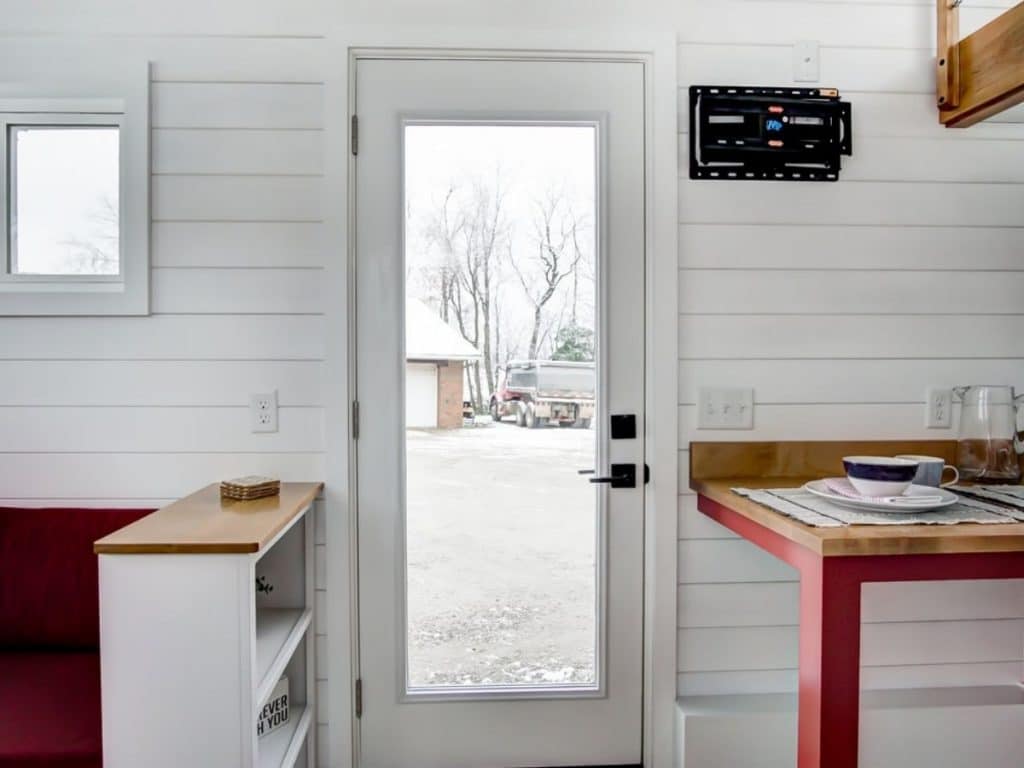
This view of the stairs shows you multiple cabinets and cubbies for storage. This is great for a closet, holding pantry supplies, extra linens, or any other little items needed.
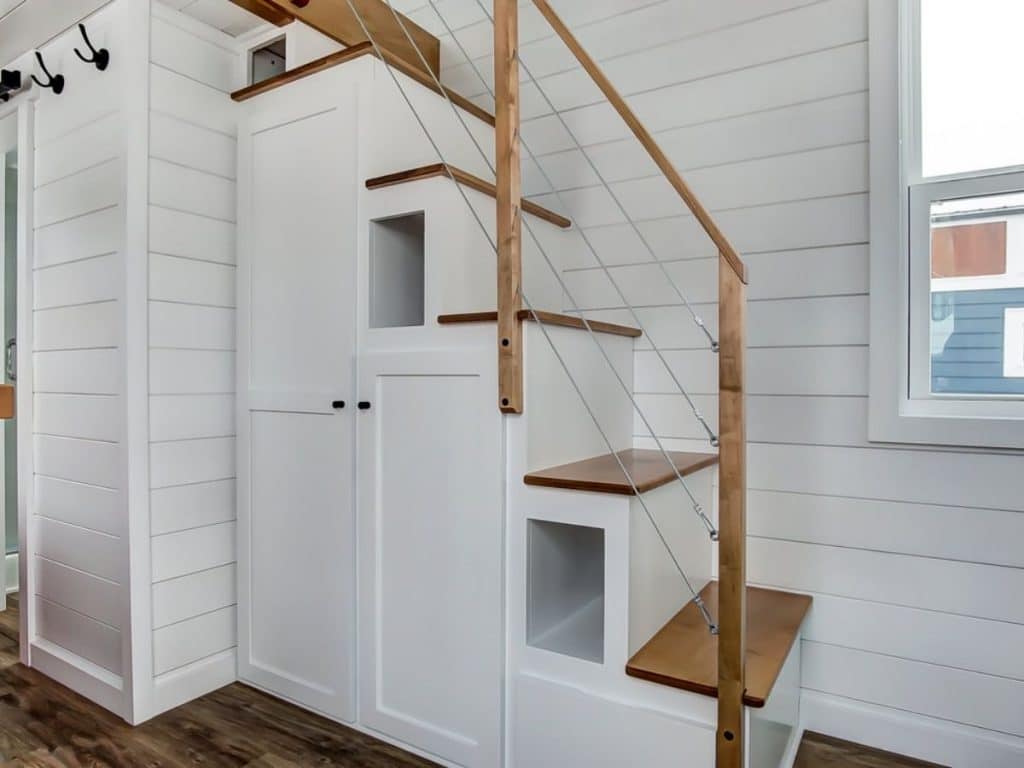
I like that this area holds so many different sizes for storage. That definitely makes it nice to make sure everything you need on hand will fit into your new home easily.
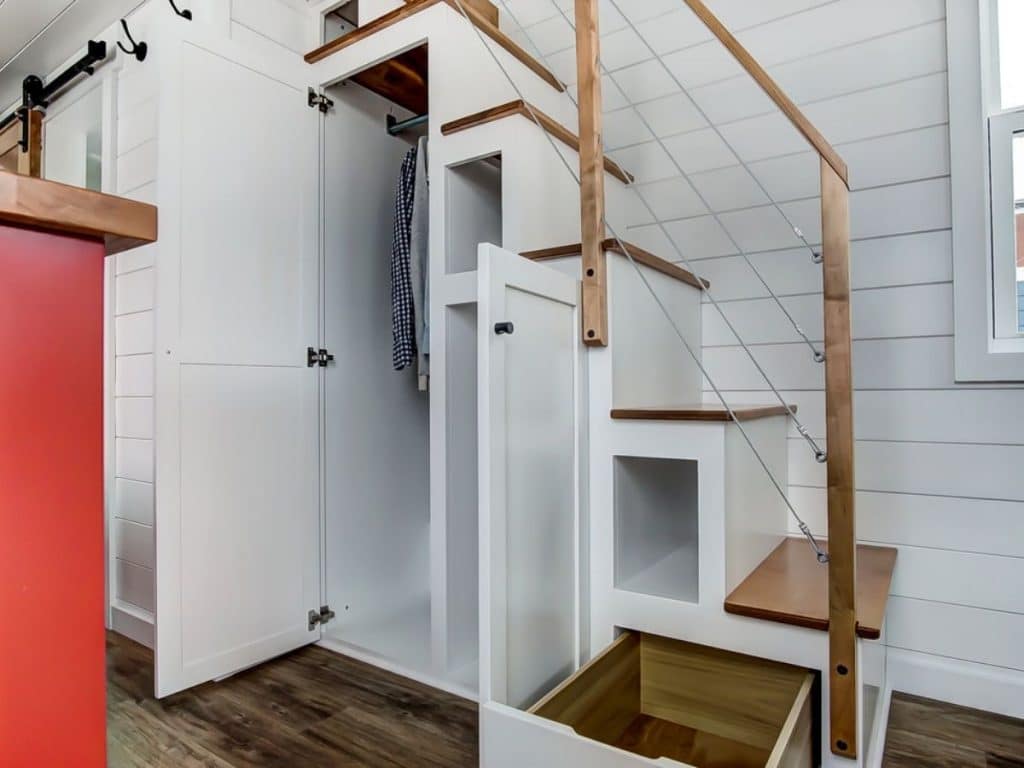
Since this home has a sleep loft above the kitchen and bathroom, you’ll like the addition of the railing on the stairs and the simple divider at the top keeping the bedroom space a little more private from the rest of the house.
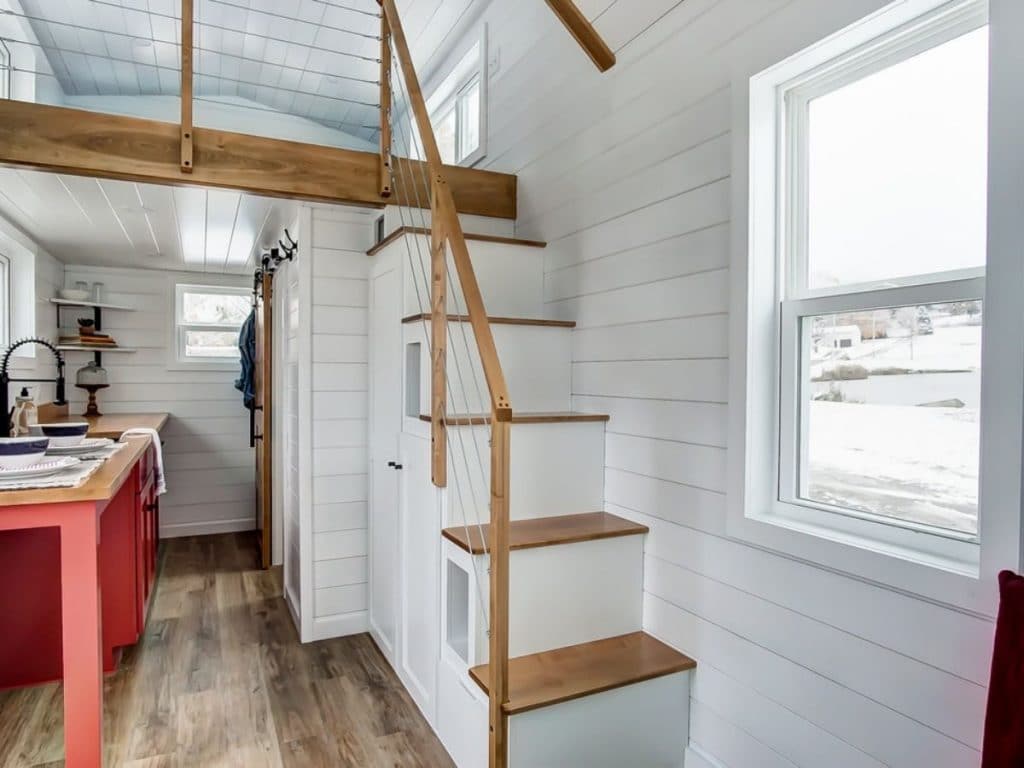
Looking down into the kitchen, you can see better how large this counter space is for your daily needs. I love the added open spaces on both ends for storage.
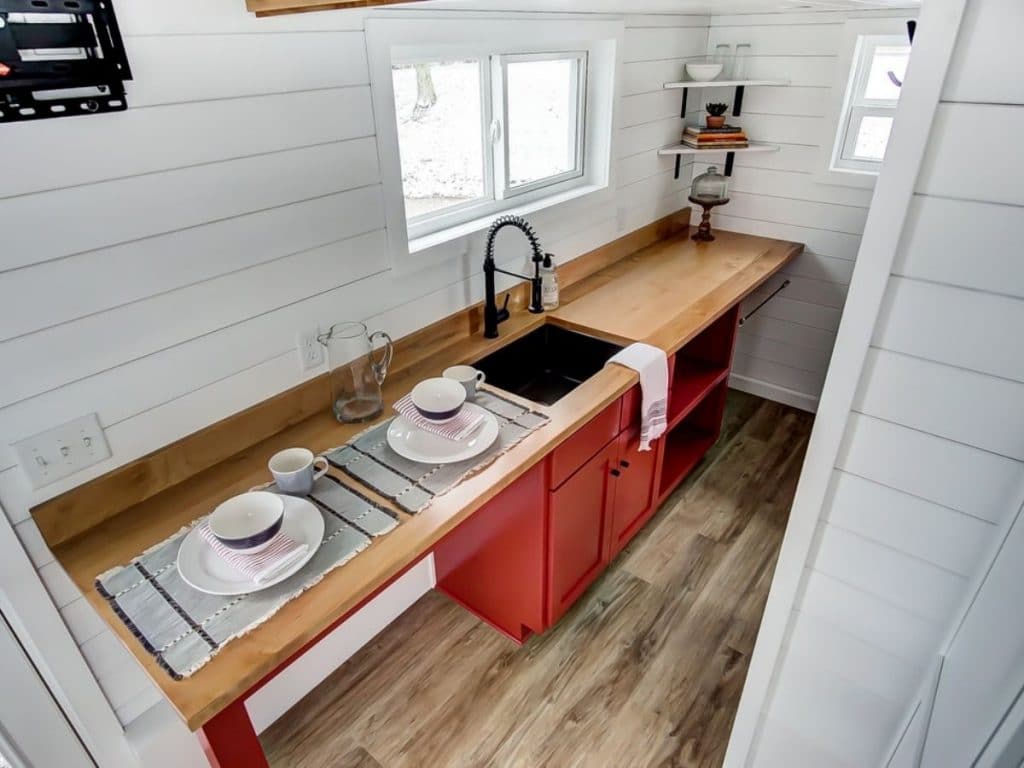
The loft space isn’t huge, but it is comfortable for a bed and a few of your personal items. With outlets on both sides as well as windows all around, this space is perfect for creating an oasis at the end of the day.
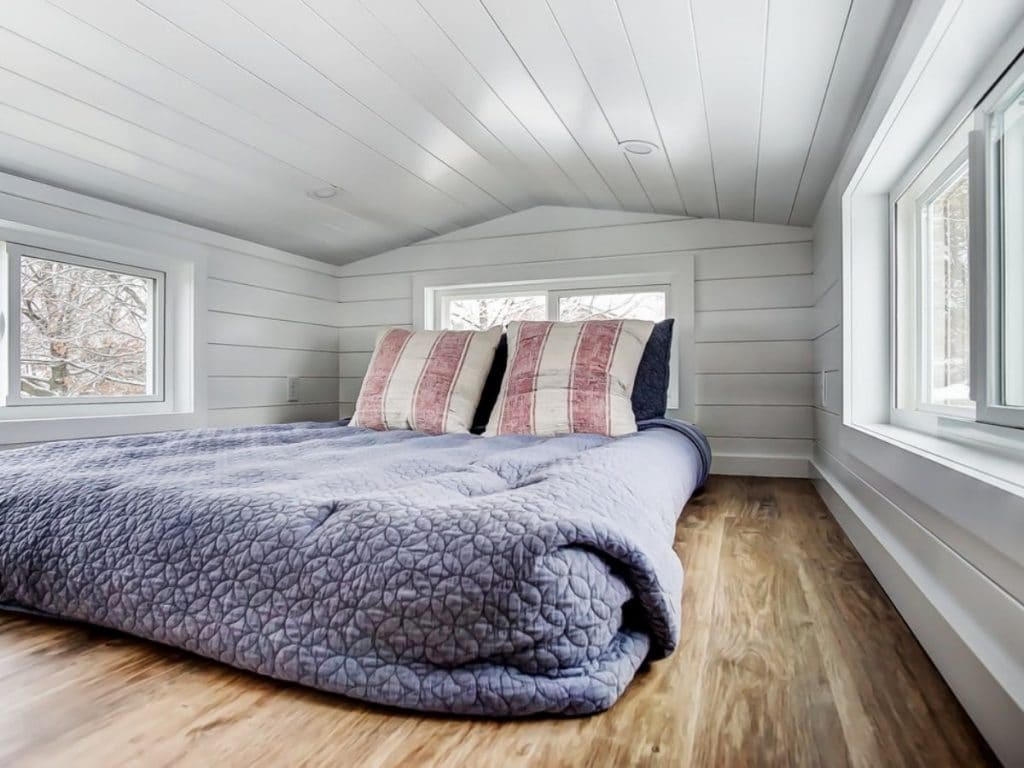
Looking out from the loft you will see additional wood accents that help divide this area from the rest of the home. A beautiful and comfortable space is just what you need for relaxation at the end of the day.
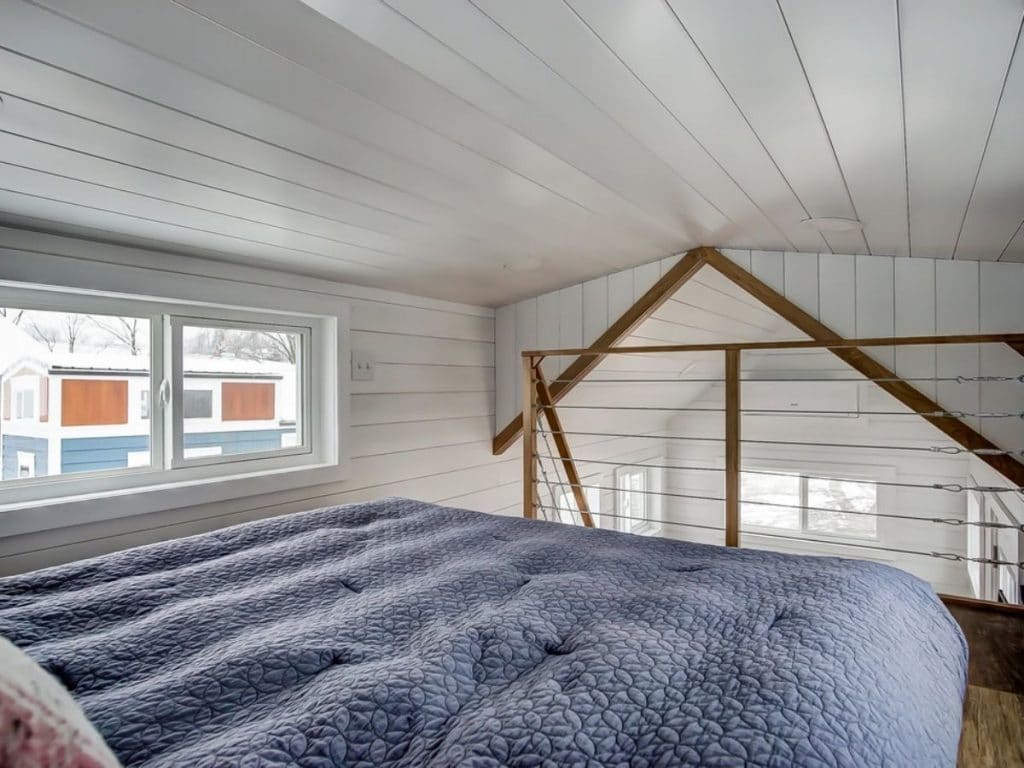
I am still amazed at just how much can fit into such a small space. With the simple seating, cozy loft, and additional hidden storage throughout, this tiny house is definitely one that anyone would love.
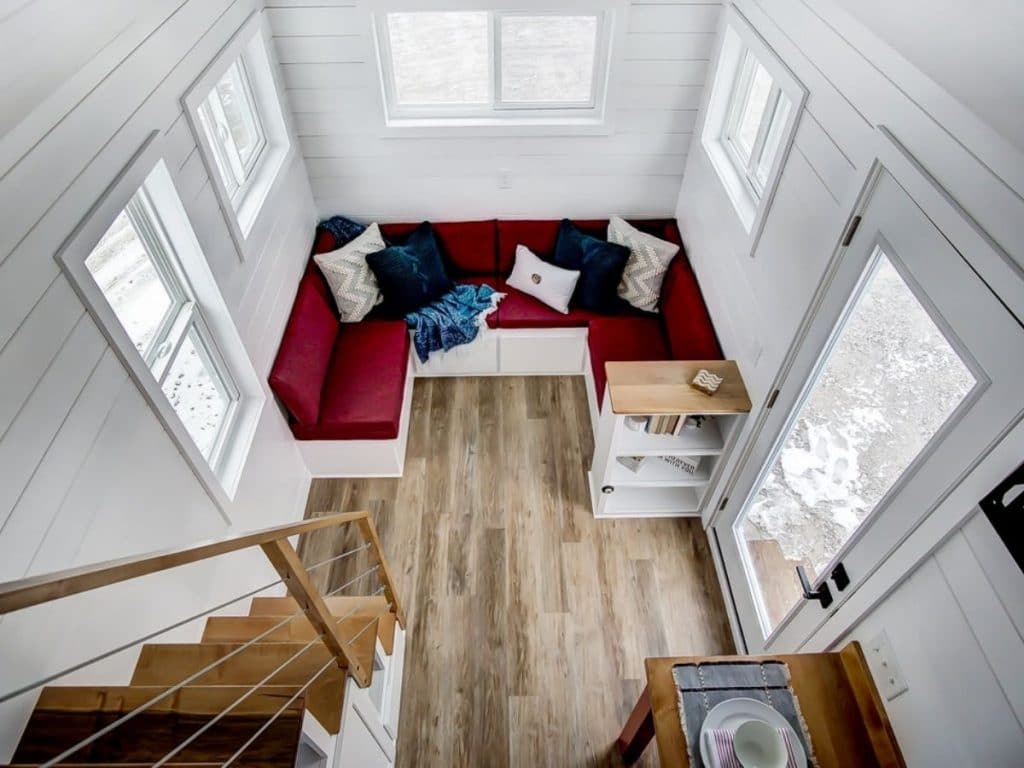
The beauty isn’t just on the inside but also adds to the exterior charm of the home. Styled after the popular lighthouse, the Currituck has stunning red, white, and black colors to bring that look to life in your home.
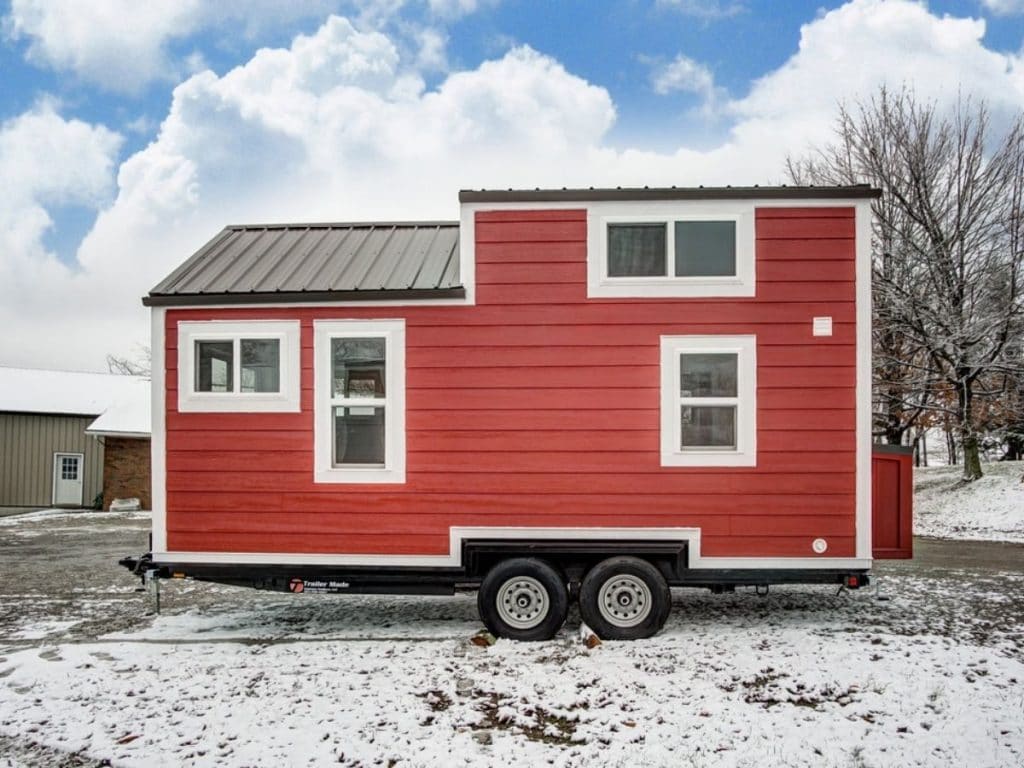
A home on wheels takes you anywhere you want to go in comfort! With storage everywhere, simple modern farmhouse styles, and beautiful accents, this is a great choice for creating your new tiny lifestyle.
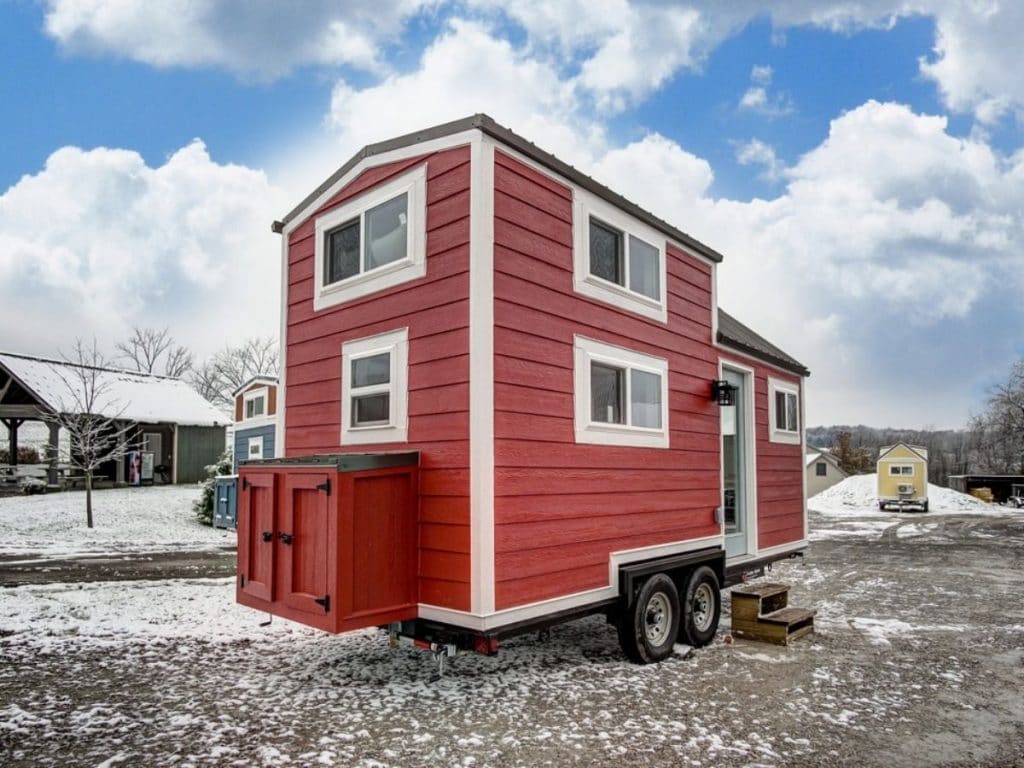
If you want a more in depth view of this home, enjoy this fun video tour!
If you are interested in the Currituck and similar models, check out the Modern Tiny Living website and Instagram channel for more amazing homes. Make sure to let them know that iTinyHouses.com sent you!

