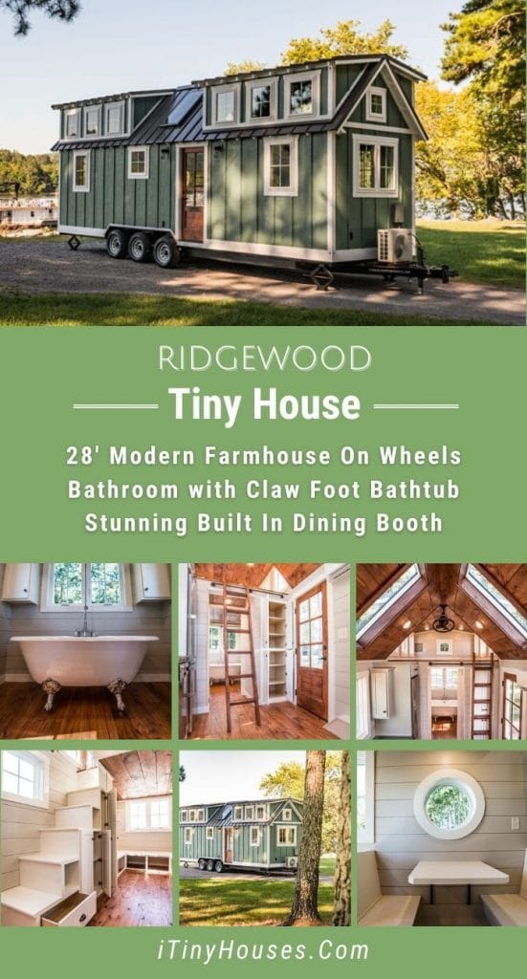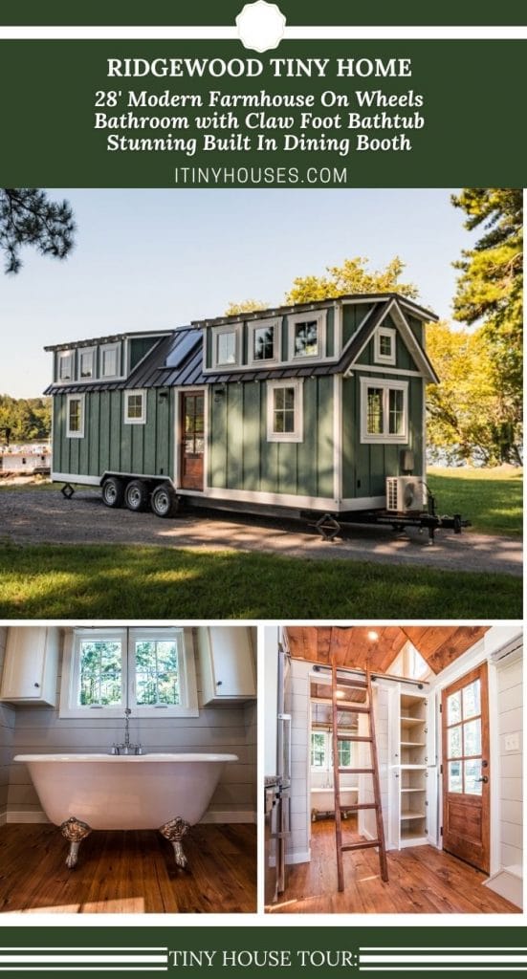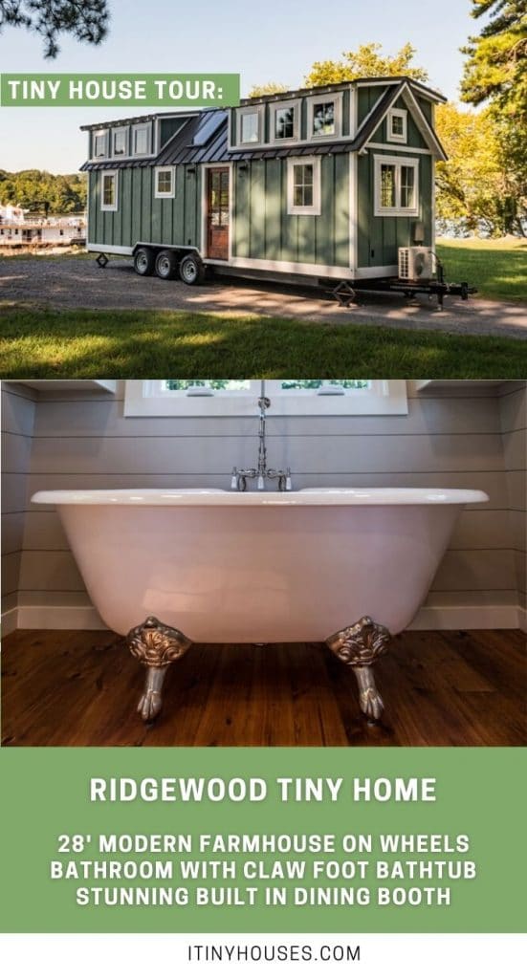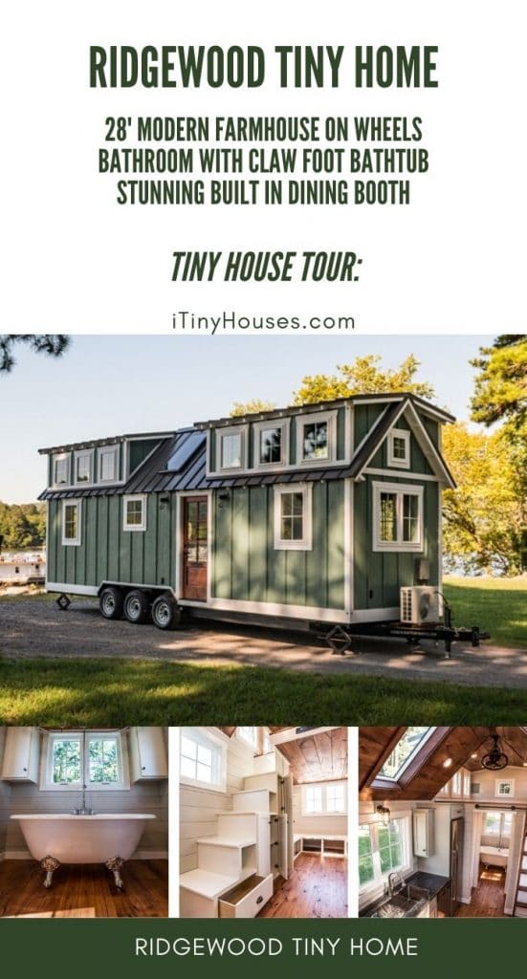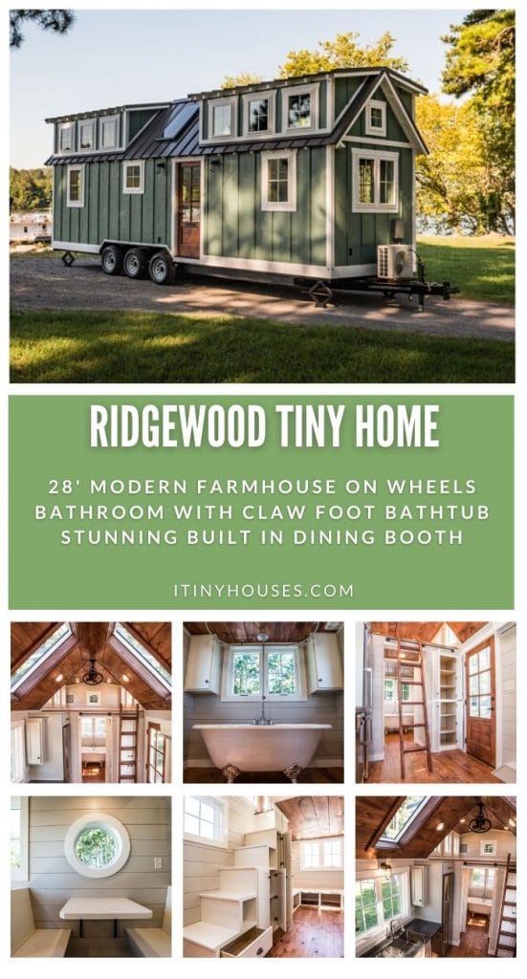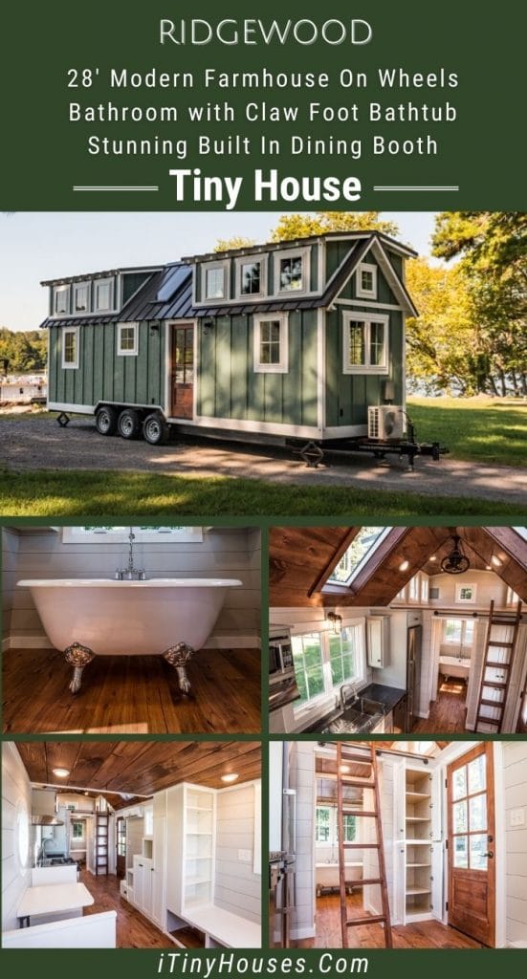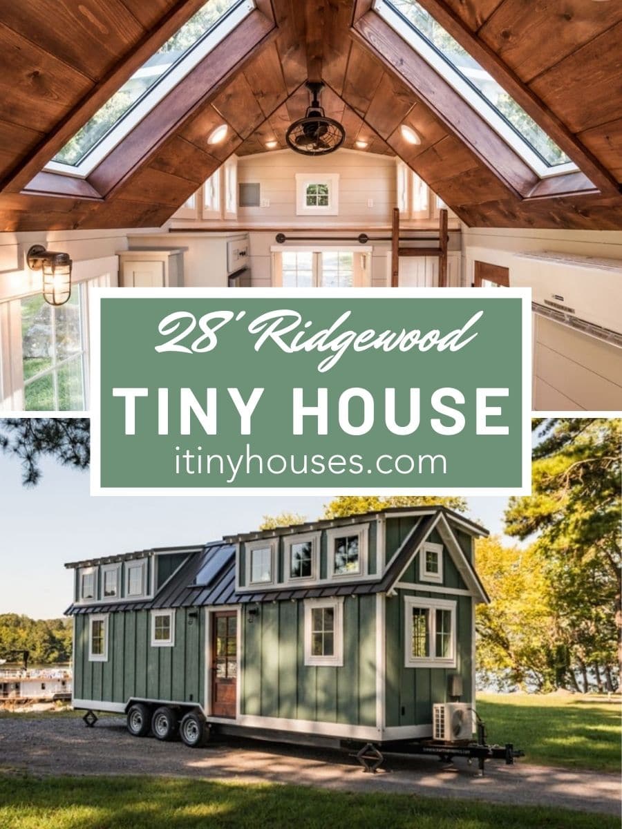For a truly luxury modern farmhouse tiny home, look no further than the Ridgewood tiny home on wheels from Timbercraft Tiny Home. Two sleeping lofts, a stunning bathroom with clawfoot bathtub, white walls, and wood floor and ceilings, along with many other accents make this a stunning choice for any family.
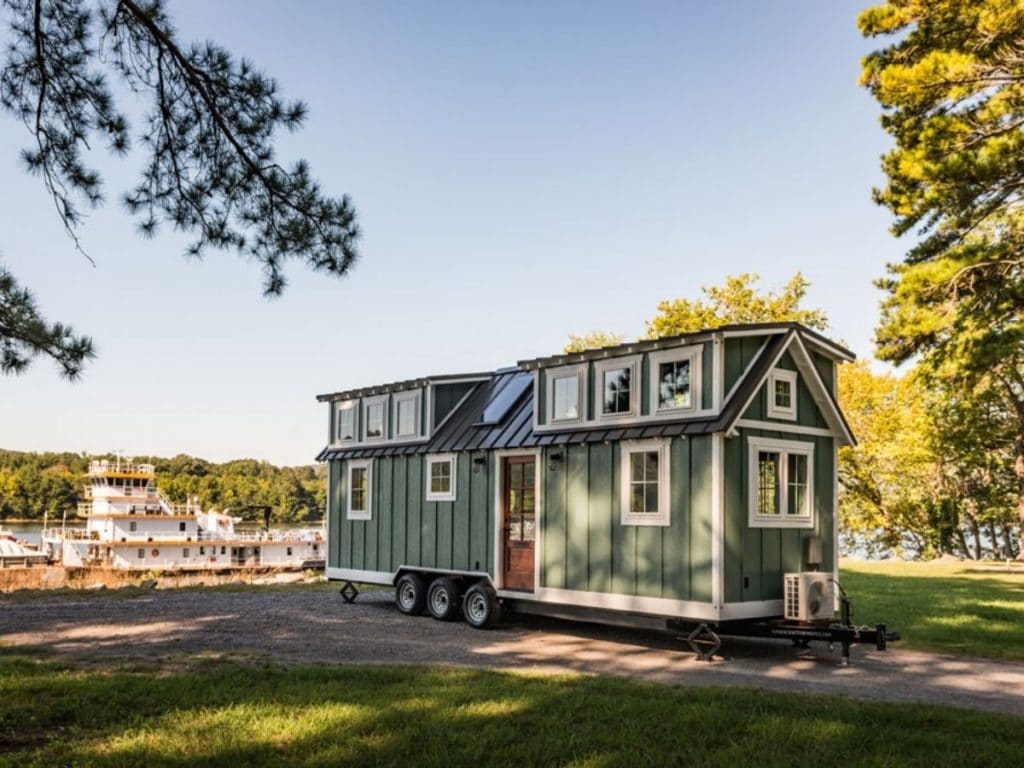
Inside the walls of this custom built tiny home, you find all of the upscale details of a modern farmhouse. White chiplap walls brighten the space while also easily matching the cabinets both above and below the kitchen counter.
Dark stained wood matches on both the ceiling and the floors with additional trim along the door, and in the ladder. These details create a beautiful and welcoming home.
Take note of one of my favorite additions in this home – the skylights in the living area! Aren’t these incredible? Large and open, they bring in tons of natural light to offset the dark stain on the ceiling.
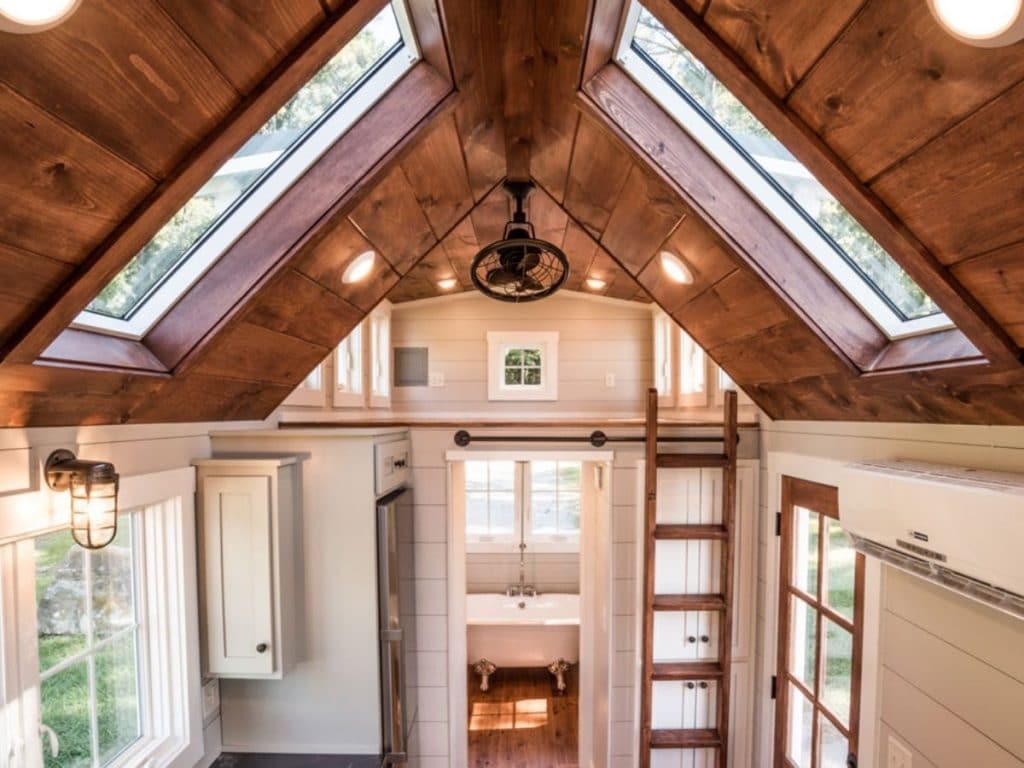
Things of note in this home include things like the matte black fixtures like the unique fan in the ceiling, doorknobs, and drawer pulls throughout. Alongside this, you will find tons of shelving and hidden cabinets for holding everything from your clothing to your favorite childhood keepsakes.
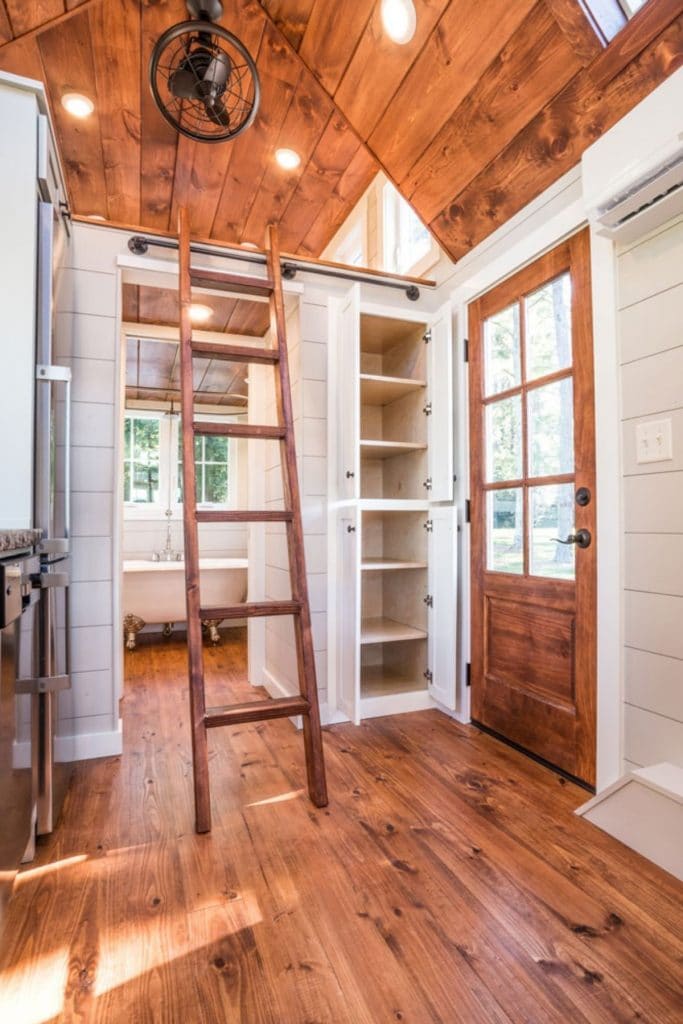
The kitchen features a traditional refrigerator, stove, dishwasher, and large kitchen sink. This truly is a space that is ideal for cooking meals for your friends and family.
The marble countertops can be customized to fit your color preferences, but offer that little extra bit of quality to the home that takes it from ordinary to extraordinary in an instant!
Above the bathroom is one of the sleeping lofts, and this space is spacious, open, and inviting. Windows on both sides bring in tons of light, but there are also recessed lights above and outlets on the back wall for adding lamps if needed.
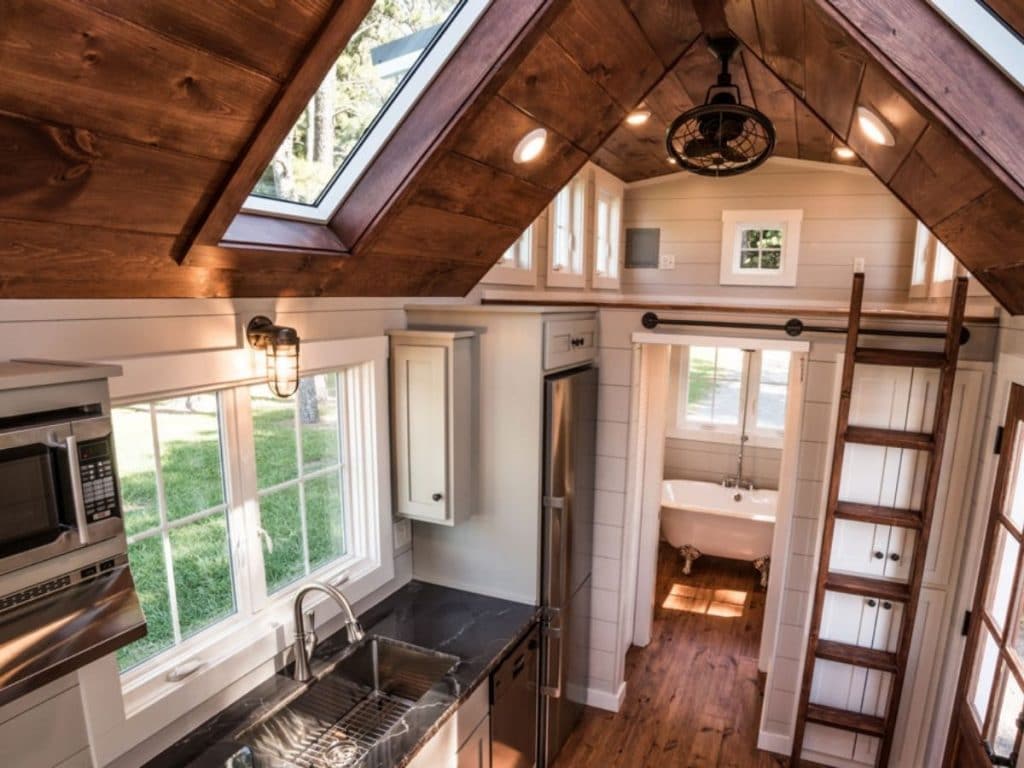
One of the fun additions in this home is in the space between the kitchen and living area. Installed just beside the kitchen counter, with an adorable porthole, this built-in booth is the perfect addition to your tiny home lifestyle. Cozy, inviting, and ideal for mealtimes, school, or work, it’s a huge plus!
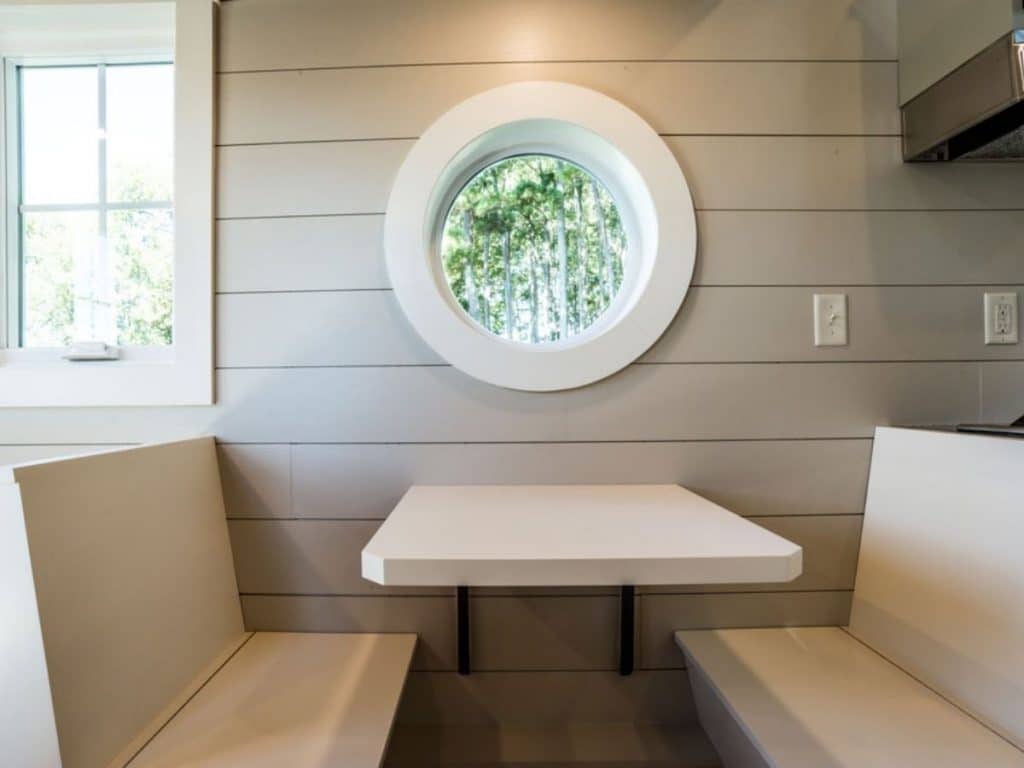
Opposite the bathroom, one end of the home houses a cozy little nook used for a living room, or even a “bedroom” space if the right cushions or mattress are added to the built-in seating and shelves. Above this space, however, is the second larger sleeping loft.
While the loft is not pictured here, you will see the traditional tiny home styled steps leading upstairs that also double as storage. The doors on these cabinets hide the shelves and open spaces for storing your personal effects. Clothing, shoes, linens, or just food pantry items can all fit into these compartments easily.
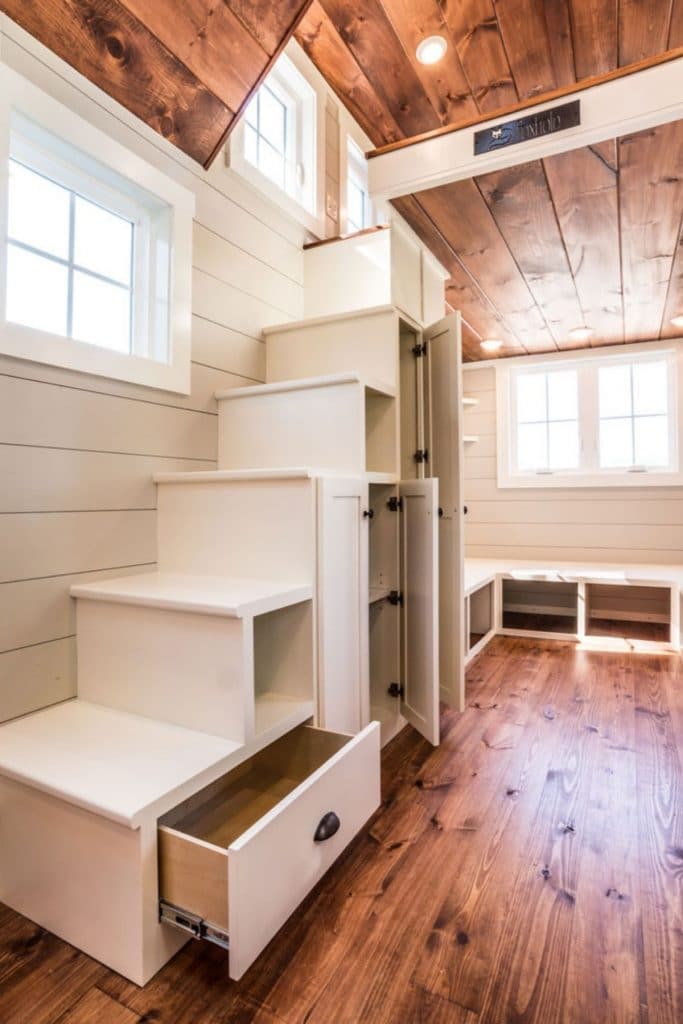
The best part of this home, though, is at the back of the home in the bathroom. Unlike most tiny homes, this bathroom is absolutely spectacular with a lovely claw foot bathtub that has shower attachment for convenience. I can’t begin to say how much I love this addition!
With cabinets on both sides for storage, a traditional toilet, and vanity, this bathroom is 100% the best tiny house bathroom I have ever seen.
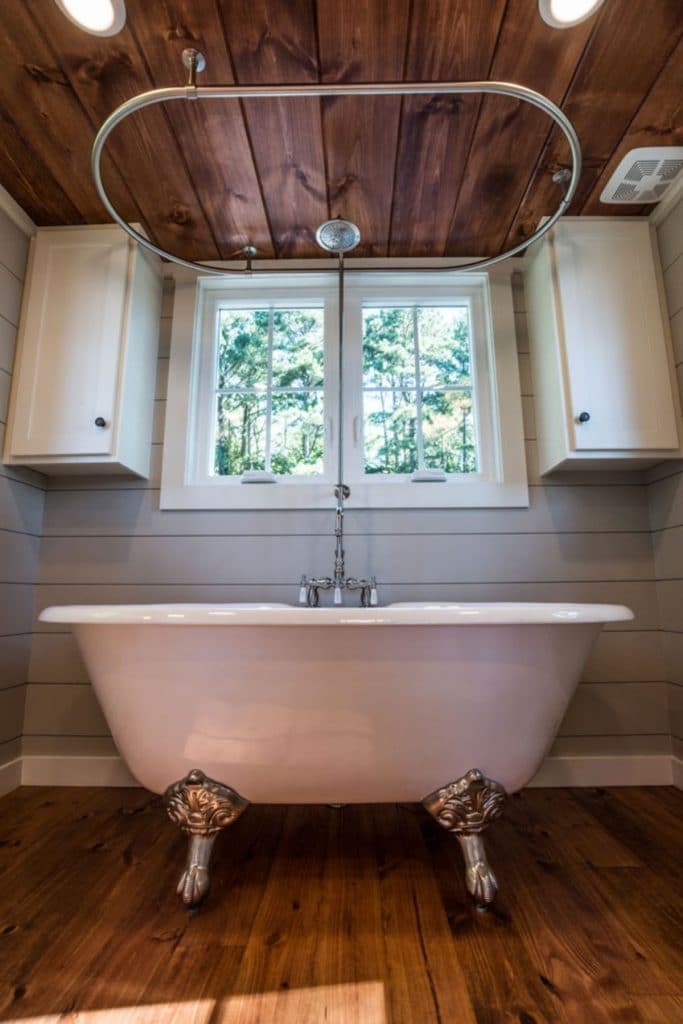
This tiny house on wheels is one of the most amazing layouts and designs I have ever seen. It maintains the small space design we all love while including all of the luxuries.
The farmhouse style is classic while also being a popular theme in recent years. Alongside the beauty of this home, it is also energy efficient, contains tons of storage, and a durable frame that is sure to last a lifetime.
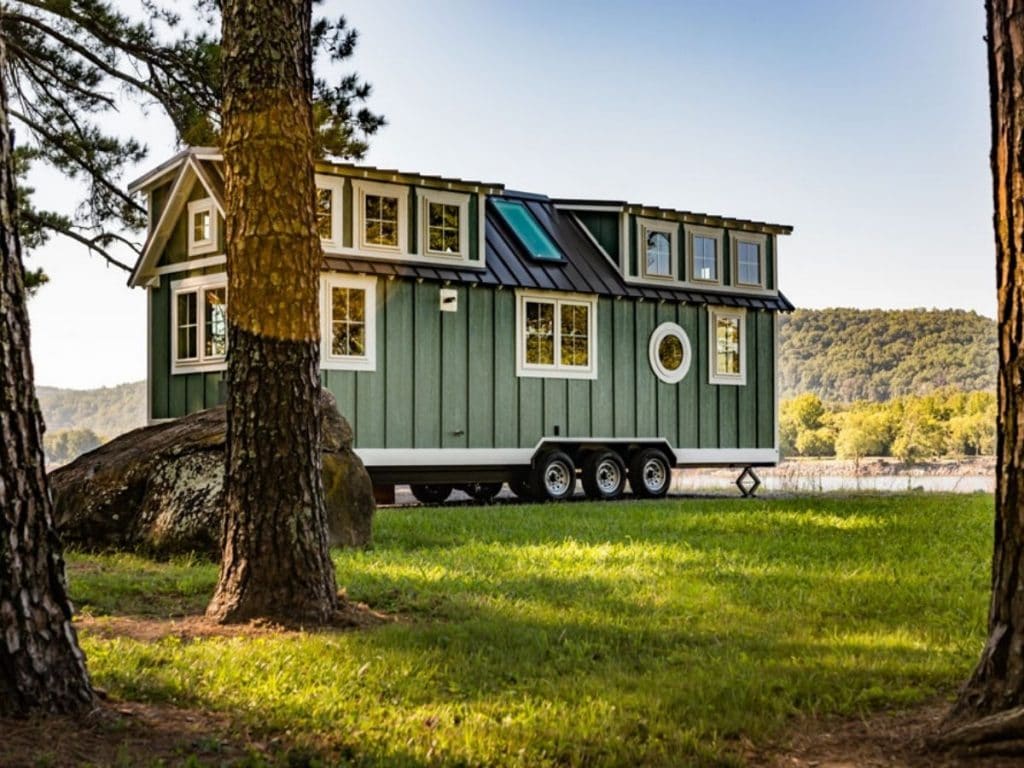
If you are interested in making the Ridgewood your own home, reach out to Timbercraft Tiny Homes to find out more about size, options, and floor plans to choose from. Make sure you let them know that iTinyHouses.com sent you!

